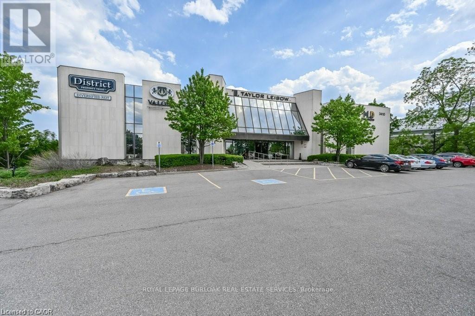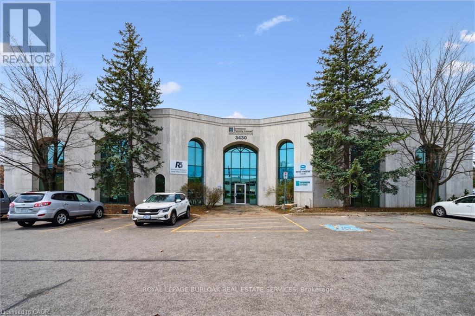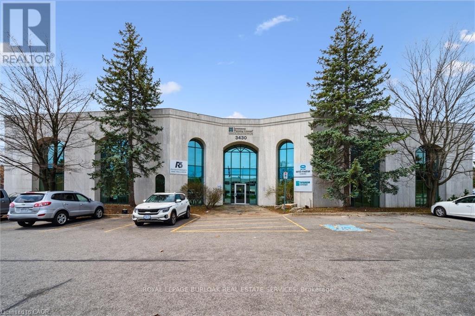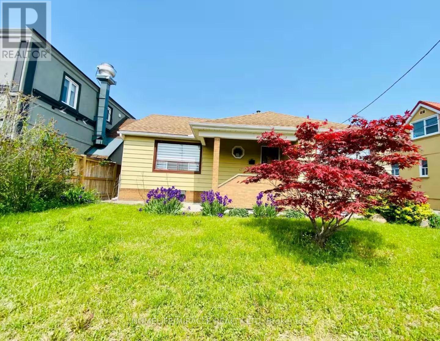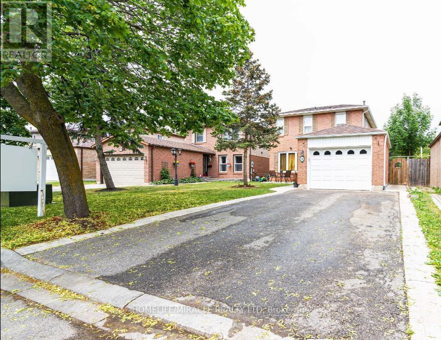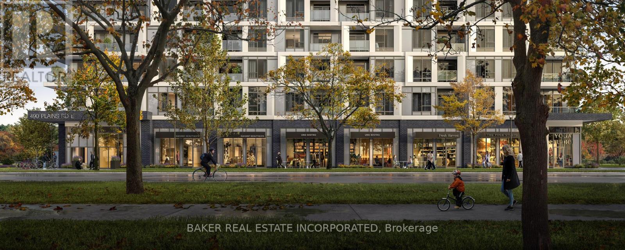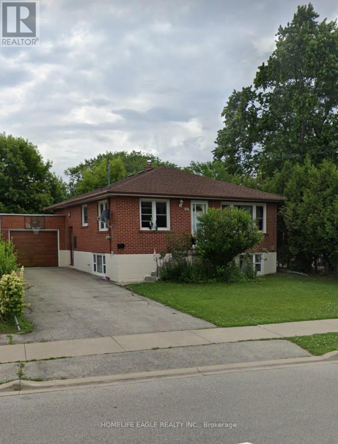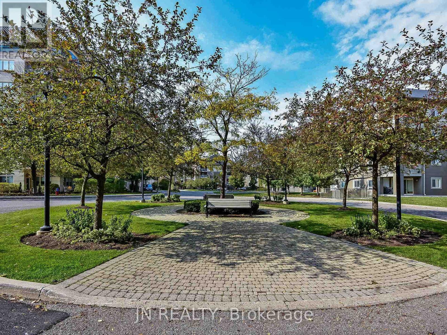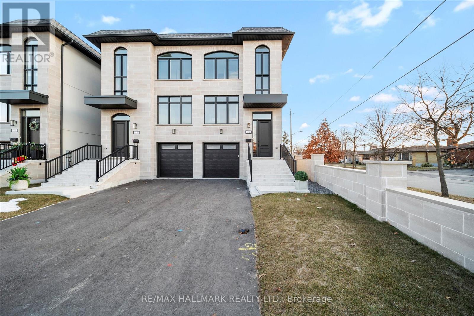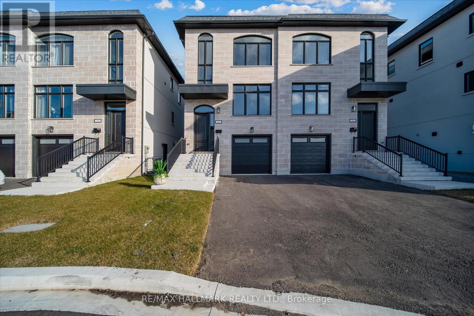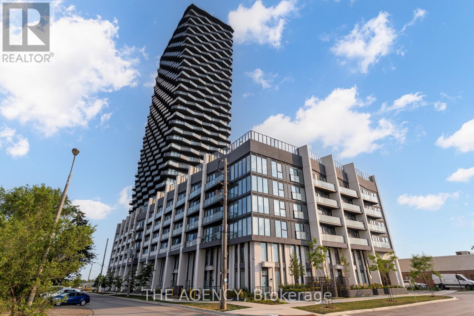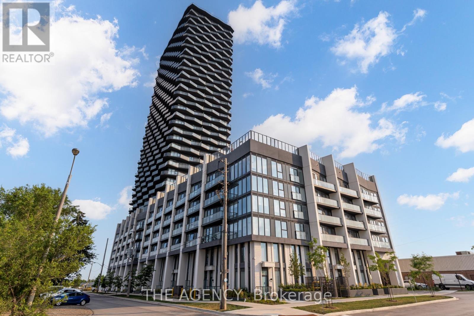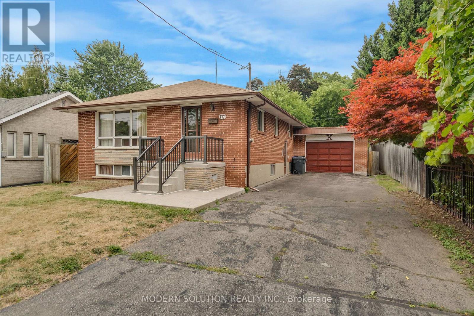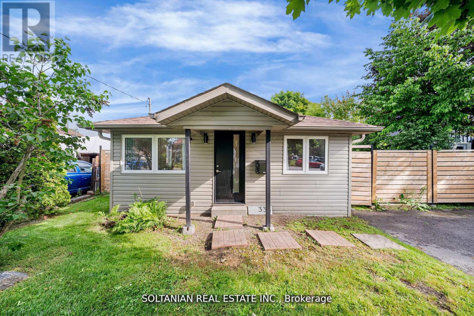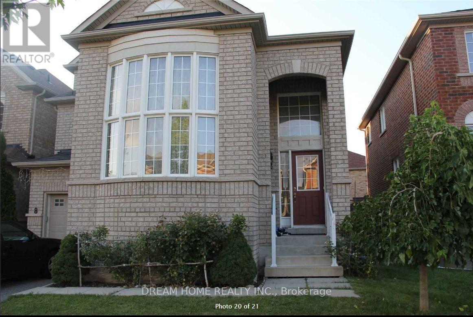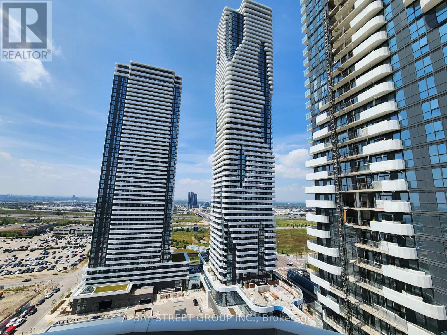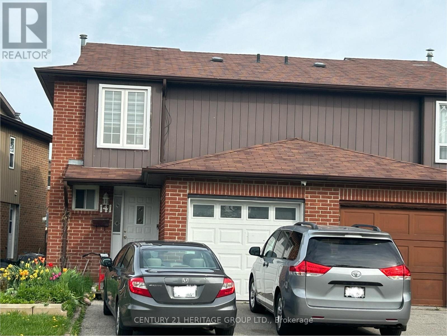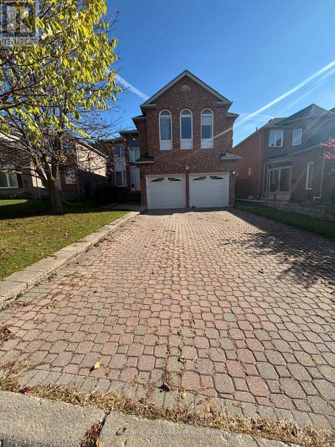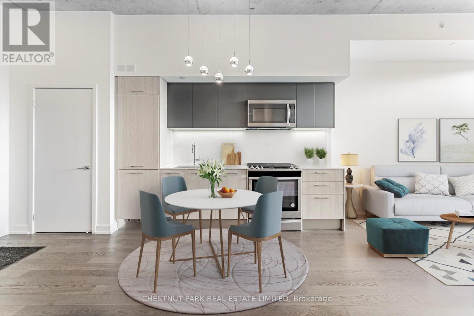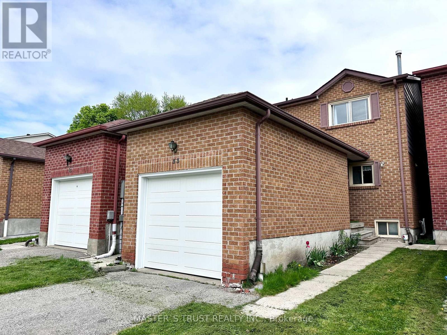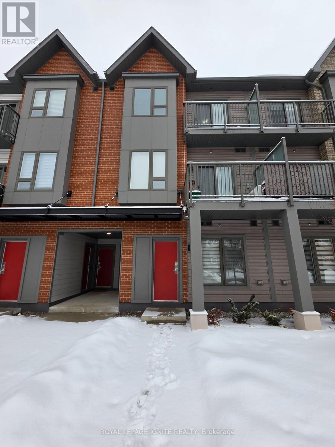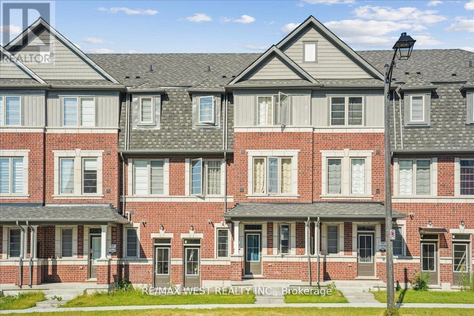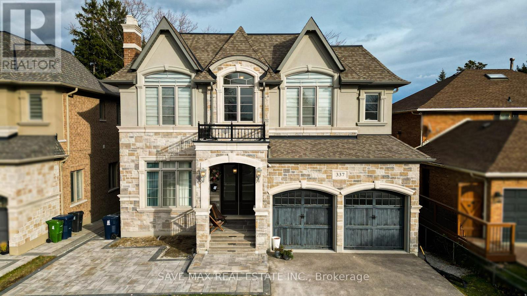Unknown Address
,
Professionally managed office building offering flexible leasing opportunities with excellent access to major transportation corridors, including immediate proximity to the QEW. Recent common area upgrades include modernized lobbies, elevators, and accessible washrooms. Ample on-site surface parking is available at an approximate ratio of 4.5 spaces per 1,000 square feet, with reserved parking options. Select ground-floor suites benefit from direct exterior access to the parking area, and signage opportunities are available with QEW exposure. Utilities are included in additional rent. Ownership is receptive to a broad range of office, professional, and service-oriented uses, with the ability to demise space and offer tenant incentive packages where applicable. (id:61852)
Royal LePage Burloak Real Estate Services
202 - 3430 South Service Road
Burlington, Ontario
Professionally managed office building offering flexible leasing opportunities with excellent access to major transportation corridors, including immediate proximity to the QEW. Recent common area upgrades include modernized lobbies, elevators, and accessible washrooms. Ample on-site surface parking is available at an approximate ratio of 4.5 spaces per 1,000 square feet, with reserved parking options. Select ground-floor suites benefit from direct exterior access to the parking area, and signage opportunities are available with QEW exposure. Utilities are included in additional rent. Ownership is receptive to a broad range of office, professional, and service-oriented uses, with the ability to demise space and offer tenant incentive packages where applicable. (id:61852)
Royal LePage Burloak Real Estate Services
200/202 - 3430 South Service Road
Burlington, Ontario
Professionally managed office building offering flexible leasing opportunities with excellent access to major transportation corridors, including immediate proximity to the QEW. Recent common area upgrades include modernized lobbies, elevators, and accessible washrooms. Ample on-site surface parking is available at an approximate ratio of 4.5 spaces per 1,000 square feet, with reserved parking options. Select ground-floor suites benefit from direct exterior access to the parking area, and signage opportunities are available with QEW exposure. Utilities are included in additional rent. Ownership is receptive to a broad range of office, professional, and service-oriented uses, with the ability to demise space and offer tenant incentive packages where applicable. (id:61852)
Royal LePage Burloak Real Estate Services
5 Queen Street S
Mississauga, Ontario
Welcome To 5 Queen St S Streetsville! This Gem Of A Bungalow Detached Home Is Perfect For A Multi-Generational Household Or A Growing Family In A Prime Streetsville Location!! This House Features 3 Br . 2 Washrooms in ground floor & 3 bedrooms and one and half washroom in basement with separate entrance. Pool size lot with parking for 3 cars & garage. Enjoy your summer evening in the backyard. Close to amenties, HWY & School. 1 minute walk to public transit & so much (id:61852)
Homelife/miracle Realty Ltd
72 Norma Crescent
Brampton, Ontario
Welcome to this beautifully maintained home located in a quiet, family-friendly neighborhood. This bright and spacious property offers a functional layout with generous living areas, well-sized bedrooms, and plenty of natural light throughout. The modern kitchen features ample cabinetry and counter space, perfect for everyday living. Enjoy a private backyard ideal for relaxing or entertaining. Conveniently located close to schools, parks, shopping, public transit, and major highways, this home provides both comfort and convenience. Ideal for families or professionals looking for a clean, move-in-ready rental in a desirable area. (id:61852)
Homelife/miracle Realty Ltd
602 - 500 Plains Road E
Burlington, Ontario
Brand New 1 Bed + Den with 2 baths and Plenty of Upgrades! Live in Burlington's Best New Condo, Northshore where Lasalle meets the Harbour. This Fantastic Floor Plan comes with Parking and Locker featuring 10' Ceiling, Balcony with South Views and Upgrades including Kitchen Island, Roller Window Shades, Mirrored Closets & Medicine Cabinet. This Suite also comes with HP Laminate Floors, Designer Cabinetry, Quartz Counters and Stainless Steel Appliances. Enjoy the view of the water from the Skyview Lounge & Rooftop Terrace, featuring BBQ's, Dining & Sunbathing Cabanas. With Fitness Centre, Yoga Studio, Co-Working Space Lounge, Board Room, Party Room and Chefs Kitchen. Pet Friendly with an added dog washing station at the street entrance. Northshore Condos is a Sophisticated, modern design overlooking the rolling fairways of Burlington Golf and Country Club. Close to the Burlington Beach and LaSalle Park & Marina and Maple View Mall. Be on the GO Train, QEW or Hwy 403 in Minutes. (id:61852)
Baker Real Estate Incorporated
1024 Ogden Avenue
Mississauga, Ontario
Beautiful Bungalow Featuring A 3 Bdr, 2 Bath, Right Next To The Future Inspiration Lakeview Development. Open Concept Living Space In Kitchen, Dining, And Living Room. Fully Finished Basement With Laundry Room. Updated High Efficiency Furnace And Ac In 2018. This Home Is Perfect For Outdoor Entertaining In Its Large Backyard And Deck. Conveniently Located Near Long Branch Go Station, Shops, Restaurants, Golf Courses, And Schools (id:61852)
Homelife Eagle Realty Inc.
1602 6 Highway N
Hamilton, Ontario
Wow - 8 acres of opportunity located at the edge of the quaint village of Carlisle near major roadways, commerce centres and shopping! Enter from Highway 6 down a long, beautifully tree-lined paved driveway to a well maintained 3+1 (4) bedroom raised bungalow set back off the road in a very private setting. The driveway extends beyond the back of the home to a large paved parking area and turnabout that easily accommodates very large and long vehicles. This property boasts an abundance of structures: a metal-clad 32'x64' workshop equipped with a mezzanine and an oversized garage door, a 30'x42' 5-stall metal barn with tac room, a 14'x24' drive shed and a 14'x16' storage unit. There are also a number of fenced pastures on the property for those who want to enjoy hobby farming.The home has a generously-sized eat-in kitchen e/w stainless steel appliances (2024/2015) and distressed maple cabinets (2014). A large living room, 3 generously sized bedrooms and two 3-piece bathrooms complete the main level. The lower level has a large family room e/w a wood burning fireplace, an abundance of storage cabinets, a large 4th bedroom and a laundry/utility room. Relax in the beautiful back yard which has a gazebo to relax under, and a large multilevel deck (2014) surrounded by a multitude of perennial gardens and a water feature creating a peaceful and inviting ambiance.Home improvements also include a new oil furnace (2021) newer roof shingles (2014), boundary/pastures fencing (an approximate investment of $90,000), electrical panel (2019) and an owned water heater (2014). The home is serviced by a drilled well, which is delivering an abundance water. (id:61852)
Royal LePage Meadowtowne Realty Inc.
109 - 10 Dayspring Circle
Brampton, Ontario
Step into 1,259 sq ft of bright, open living in this rarely offered ground-floor and corner unit-featuring two private street-level walkouts to a spacious patio, perfect for morning coffee or effortless grocery drop-offs. One of only six units in the building with direct outdoor BBQ access, this home blends indoor comfort with outdoor freedom. Enjoy soaring 9-ft ceilings, two generous bedrooms, two full bathrooms, and a versatile den ideal for a home office, guest room, or third bedroom. Ensuite laundry adds everyday convenience. Nestled beside the tranquil Clairville Conservation Area, you'll have scenic trails just steps from your door. The building offers premium amenities including a fitness centre, rooftop deck, party rooms, guest suites, and a car wash station. Condo fees cover cable TV, water, and parking, and Electrical is separate-making budgeting simple. Located minutes from Brampton Civic Hospital, Pearson Airport, major shopping, dining, and transit hubs, this unit delivers unmatched value and accessibility. (id:61852)
Jn Realty
1b - 27 Antonio Court
Toronto, Ontario
Welcome To The Homes of St.Gaspar Where Sophistication Meets Contemporary Living. This Brand-New Collection Of Executive 3 Storey Semis Is Located On Hidden Enclave And Offers A Stunning Aria Model. 3 Bed & 4 Baths Boasting 3050 Sqft Of Luxury Living Including An Above Ground Inlaw Suite with Second Kitchen & 3 Walk Outs. Bright & Spacious Open Concept Layout With 9-10 ft Smooth Ceilings & Pot Lights Throughout. Superior Craftsmanship, Millwork & High End Finishes. Beautiful Oak Hardwood Floors, Custom Crown Moulding, Upgraded 5'' Baseboards, Custom Closets W/ Built Ins Throughout, Designer Gourmet Kitchen With Quartz Counter, Centre Island & Stainless-Steel Appliance Package. Beautiful Front & Rear Landscaping W/ Private Backyard Oasis & Privacy Fence. Experience Luxury Today. (id:61852)
RE/MAX Hallmark Realty Ltd.
31 St.gaspar's Court
Toronto, Ontario
Welcome To The Homes of St. Gaspar Where Sophistication Meets Contemporary Living. This Brand-New Collection Of Executive 3 Storey Semis Is Located On Hidden Enclave And Offers A Stunning Sole Model. 3 +2 Beds & 4 Baths Boasting 2000 Sqft Of Luxury Living Including An Above Ground In law Suite with Second Kitchen & 4 Separate Entrances. Bright & Spacious Open Concept Layout With 9-10 ft Smooth Ceilings & Pot Lights Throughout. Superior Craftsmanship, Millwork & High End Finishes. Beautiful Oak Hardwood Floors, Custom Crown Moulding, Upgraded5''Baseboards, Custom Closets W/ Built Ins Throughout, Designer Gourmet Kitchen With Quartz Counter, Centre Island & Stainless Steel Applicance Package. Beautiful Front & Rear Lanscaping W/ Private Backyard Oasis & Privacy Fence. Experience Luxury Today. **EXTRAS** Spa Like Bathrooms W/ Shower Glass Enclosures, Vanity Mirrors & Lighting, Custom Cabinets & Ceramic Sinks, Rough In Smart HomeTechnology, Central Vac System, 200 AMP Electrical Service! (id:61852)
RE/MAX Hallmark Realty Ltd.
1802 - 36 Zorra Street
Toronto, Ontario
Welcome to The Luxurious Zorra Condos-elegantly tailored for modern lifestyle and comfort. This beautifully upgraded 1 Bedroom + Den suite offers an ideal blend of style and practicality. Featuring a sleek, modern kitchen, an upgraded washroom, and a spacious den-perfect as a home office or guest nook-paired with a 100? sq? ft west-facing balcony that fills the space with afternoon sunlight. Designer finishes flow throughout the open-concept layout, accentuated by an inviting fireplace, central air conditioning, and laminate (carpet- free) flooring. Enjoy world-class building amenities including a rooftop pool with panoramic views, BBQ area, fully equipped gym, games room, party room, and 24/7 concierge service, all within a vibrant, growing community with quick access to the Gardiner, TTC, Sherway Gardens, and downtown core. The unit boasts over $25K in upgrades. Available furnished and unfurnished. Parking included! (id:61852)
The Agency
1802 - 36 Zorra Street
Toronto, Ontario
Welcome to The Luxurious Zorra Condos-elegantly tailored for modern lifestyle and comfort. This beautifully upgraded 1 Bedroom + Den suite offers an ideal blend of style and practicality. Featuring a sleek, modern kitchen, an upgraded washroom, and a spacious den-perfect as a home office or guest nook-paired with a 100? sq? ft west-facing balcony that fills the space with afternoon sunlight. Designer finishes flow throughout the open-concept layout, accentuated by an inviting fireplace, central air conditioning, and laminate (carpet- free) flooring. Enjoy world-class building amenities including a rooftop pool with panoramic views, BBQ area, fully equipped gym, games room, party room, and 24/7 concierge service, all within a vibrant, growing community with quick access to the Gardiner, TTC, Sherway Gardens, and downtown core. The unit boasts over $25K in upgrades (id:61852)
The Agency
177 Eaglewood Boulevard
Mississauga, Ontario
Fantastic opportunity in prestigious Mineola! Spacious 3+2 bedrooms Solid Brick detached home featuring two kitchens and a fully finished basement apartment with separate entrance ideal for extended family or rental income. Nestled on a tree-lined street surrounded by multimillion-dollar custom homes, this property offers endless potential: move in, renovate, or build your dream home. Prime location steps to Port Credit GO, Lake Ontario, trails, marinas, top restaurants, grocery, and the upcoming Hurontario LRT. Families will love the proximity to top schools including Mineola PS, Port Credit SS, and Mentor College. Quick highway access and only 15 minutes to downtown Toronto! (id:61852)
Modern Solution Realty Inc.
335 Miami Drive
Georgina, Ontario
Charming Lakeside Bungalow Perfect for First-Time Buyers & Investors! Welcome to this cozy, open-concept 2-bedroom bungalow nestled in the heart of South Keswick just steps away from Cooks Bay and Lake Simcoe! Located in a family-friendly and fast-growing neighborhood, this home offers the perfect blend of comfort and potential, with easy access to the GO Station, Highway 404, and nearby new developments. Recently updated, the kitchen features. This charming bungalow offers the perfect blend of year-round comfort and lakeside retreat, located in a friendly, well-connected community close to marinas, parks, schools, and all local amenities. Step inside to discover a bright and airy open-concept layout featuring a sun-filled living area with large windows that flows seamlessly into a fully redesigned kitchen complete with new cabinetry, a center island, and a walkout to the private backyard. This thoughtfully updated home offers two spacious bedrooms, including a primary bedroom with oversized windows and a mirrored closet, a second bedroom, and a beautifully renovated 4-piece bathroom. The private, treed, and fenced backyard features a brand-new deck an ideal space for relaxing nights by the fire or entertaining guests in your own cottage-style oasis. No detail has been overlooked in the extensive renovations, which include a new HVAC system, air conditioner, furnace, and tankless water heater; a new water filtration system; all-new drywall, insulation, and windows; new siding and exterior doors; new flooring throughout; a new roof; a new asphalt driveway and front fence; and all-new appliances and laundry units. Whether you're looking for a cozy full-time residence or a weekend escape by the lake, 335 Miami Drive offers exceptional value, comfort, and style in one of Keswicks most desirable locations. (id:61852)
Soltanian Real Estate Inc.
8 Mimosa Street
Markham, Ontario
Approx 2400 Sq.Ft. Spacious 4 Bedrooms**Excellent & Safe Neighborhood **3 Mins Walk To Highly Ranked Bur Oak Secondary School &Wismer P.S. & Wismer park ; 10 Mins Walk to Go Station & Shopping**16' Living Room Ceiling & 9' Main Floor Ceiling **Open Concept Design **No Pets.No Smoking. (id:61852)
Dream Home Realty Inc.
3009 - 8 Interchange Way
Vaughan, Ontario
This brand-new, never-lived-in Southeast-facing corner unit sits high on the 30th floor, offering stunning panoramic views and lots of natural light. Featuring 2 bedrooms, 2 full bathrooms, this suite blends style, comfort, and convenience. Located in the heart of Vaughan Metropolitan Centre, steps to the subway station, Chinese Supper Market and minutes from York University, Festival Tower is part of Vaughan's most ambitious master-planned community. (id:61852)
Bay Street Group Inc.
Bsmt - 141 Risebrough Circuit
Markham, Ontario
Furnished One Bedroom Basement Apartment in Basement of Semi Detached, Shared Laundry, Separate Entrance, Spacious, Clean & In a Quiet Family Home. Ideal for a Professional person. No Smoking, No Pets. (id:61852)
Century 21 Heritage Group Ltd.
25 Westmoreland Court
Markham, Ontario
Discover this classic, clean, and elegant executive dream home offering approximately 4,500 square feet of beautifully finished living space. Nestled on a quiet cul-de-sac, this property is enhanced with upscale features and sophisticated touches throughout.The interior boasts gleaming bamboo floors, pot lights, and upgraded light fixtures. With two distinct family rooms, including a unique loft-style space, and two cozy fireplaces, this home offers both grand and intimate settings. The professionally finished basement is an entertainer's delight, complete with a stylish wet bar.Curb appeal is evident with an interlocked driveway and extensive professional landscaping. The backyard is a private oasis, featuring a walk-out to a gorgeous patio perfect for summer gatherings. All this, finished with designer-selected neutral paint and Hunter Douglas-style window coverings, makes this home truly move-in ready.Located in the high-demand Unionville High School district with convenient access to Highways 404 and 407. This is a "wow" home that must be seen to be believed. Schedule your private viewing today! (id:61852)
Homelife New World Realty Inc.
604 - 630 Kingston Road
Toronto, Ontario
Rent-Controlled, Sunny 1 Bedroom Plus Den With Bike Locker In Well-Managed Boutique Condo Mid-Rise In The Beaches. Functional Layout With Large Bedroom Closet and Spacious Den, Perfect For A Home Office. Modern Finishes, Extra tall 10' Concrete Ceilings, Stone Counters, Built-In & Stainless Steel Appliances, Full-Size Laundry. Large Terrace with Natural Gas Hook-Up, Perfect For Entertaining And Bike Locker. The Big Carrot (Organic Grocery Store) Located Across The Street. 503 Downtowner Streetcar & 64 Main Bus at Doorstep, GO Danforth & Main Subway In <1Km. Peaceful Walk Down Glen Stewart Ravine Or Mature Treed Streets To Queen Street & Boardwalk. Short Walk To Kingston Village Featuring New YMCA, Eclectic Cafes, Restaurants, Shops & Health Services. Street Permit Parking Available. (id:61852)
Chestnut Park Real Estate Limited
53 Montezuma Trail
Toronto, Ontario
Prime Located in a convenient and family-friendly neighbourhood, this house features a single garage and is close to excellent schools, making it an ideal choice for families. well-maintained, and a kitchen window that brings in natural light. Extra Deep Lot 173.78Ft* Sun-Filled With Skylight* Practical Layout W/ Three Spacious Bedrooms *Finished Basement W/ 2 Bedrooms* Cold Room* New Roof(2025), New Garage Door(2025), New A/C,Prime Location @ Finch/Brimley* Walk To Ttc, Woodside Square Shopping Mall, Restaurants, Park And School* Close To Hwy 401, Scarborough Town Centre.. Etc. ** This is a linked property.** (id:61852)
Master's Trust Realty Inc.
409 - 2635 William Jackson Drive
Pickering, Ontario
Discover modern, effortless living in this stunning 2-bedroom,single-level townhouse in one of Pickering's most desirable communities. This sun-filled home showcases a stylish open-concept design that seamlessly blends the kitchen, dining, and living spaces-perfect for entertaining or relaxing in comfort. The contemporary kitchen features quartz countertops and overlooks the main living area, creating a bright and inviting atmosphere. The primary bedroom offers a walk-out to a spacious backyard. With stair-free living and a thoughtful layout, this home is ideal for small family, downsizers, or retirees seeking low-maintenance convenience. Located just minutes from Hwy 401/407/412, GO Transit, Pickering Town Centre, shopping, dining, golf courses, parks, playgrounds, schools, medical offices, and places of worship. (id:61852)
Royal LePage Ignite Realty
115 Air Dancer Crescent
Oshawa, Ontario
Step into modern comfort and convenience at 115 Air Dancer Crescent, a beautifully designed one year old traditional townhouse nestled in a sought after Oshawa neighborhood. Built by a prominent builder, this stunning home features a bright, functional layout ideal for families and professionals alike. Enjoy spacious principal rooms, quality finishes, and a warm, inviting ambiance throughout. Perfectly located just minutes from Hwy 407, Durham College, and major big box retailers, this home offers the perfect blend of tranquility and accessibility. Do not miss your chance to own a nearly new home in one of Durhams fastest growing communities. (id:61852)
RE/MAX West Realty Inc.
Bsmt - 337 Centennial Road
Toronto, Ontario
Stunning Brand New Luxury Legal Walk-Up Basement! Nearly 2,000 Sqft of Premium Living Space in One of Scarborough's Most Sought-After Neighbourhoods.This professionally designed 3-bedroom, 2-washroom unit features 9 ft ceilings, hardwood flooring, and oversized large-format tiles throughout, offering a modern and upscale feel. The open-concept kitchen and living area is finished with high-end cabinetry, luxury appliances, and elegant fixtures. Bedrooms are extra spacious with large windows for natural light. Bathrooms are spa-inspired with premium tile work and quality finishes.Located close to Lake Ontario, grocery stores, transit, highways, schools, parks, and GO Station. Nestled on a quiet, family-friendly street. Requirements: Employment Letter, Credit Check, References & Rental Application. (id:61852)
Save Max Real Estate Inc.
