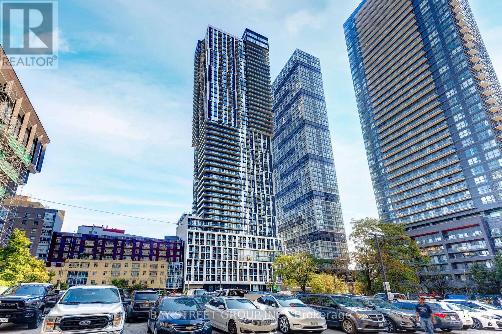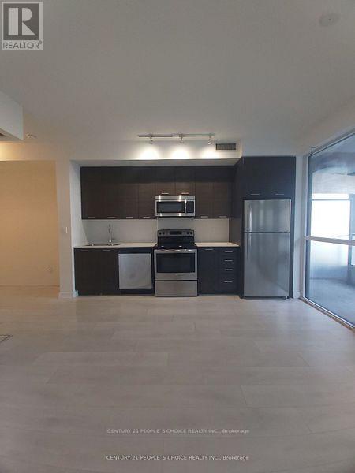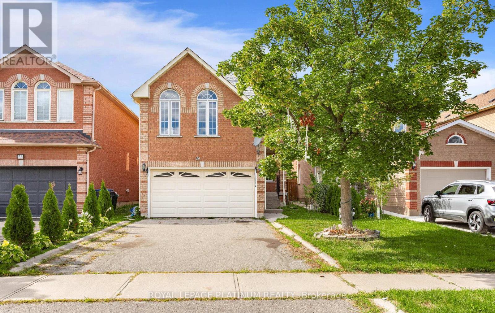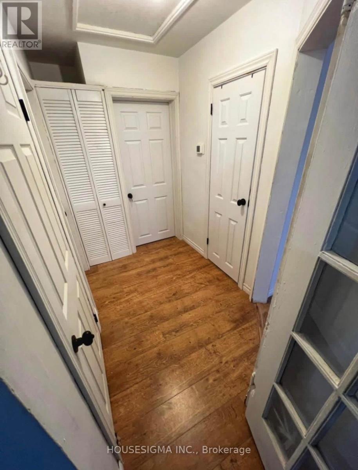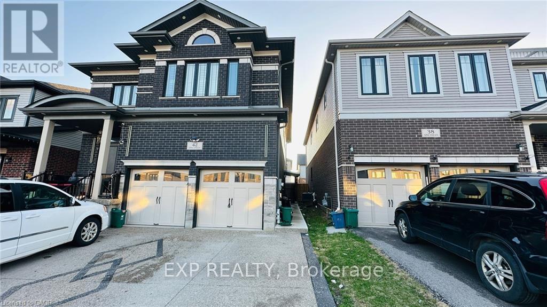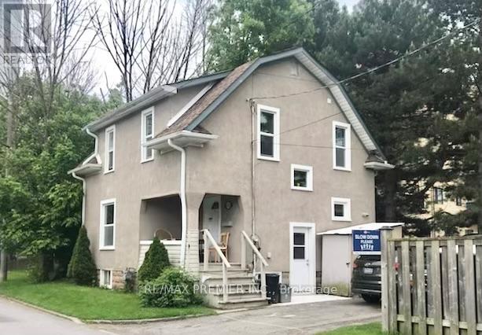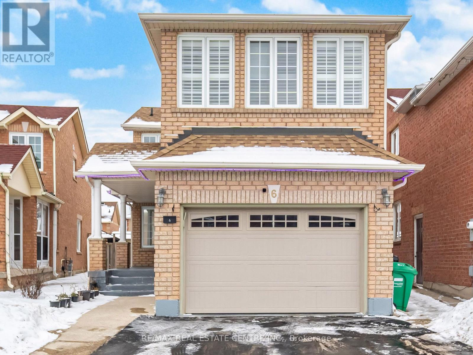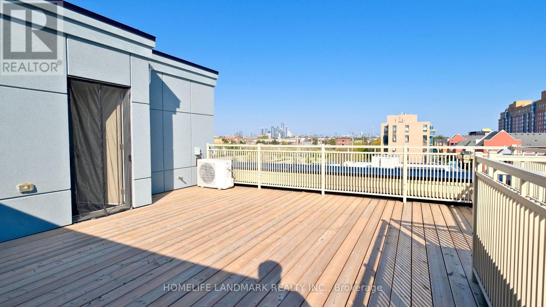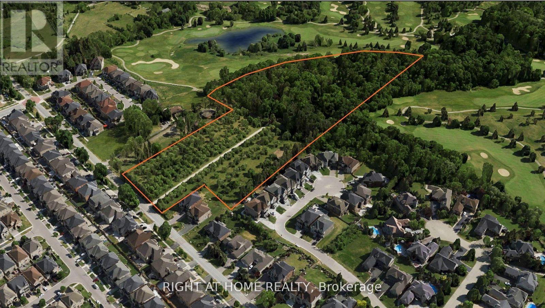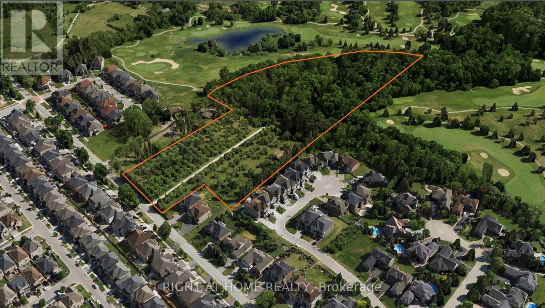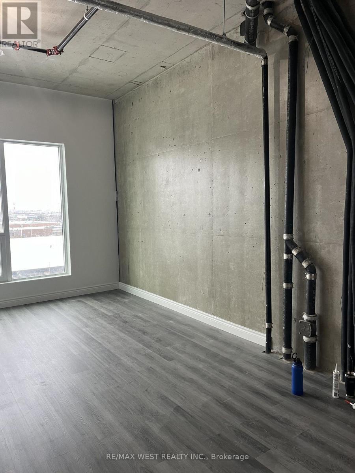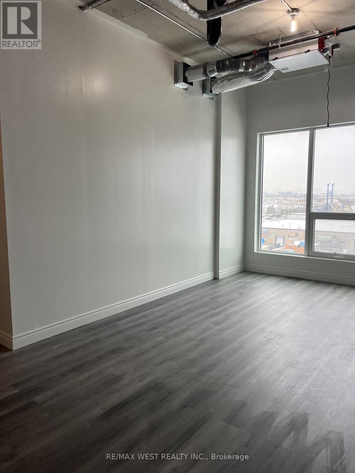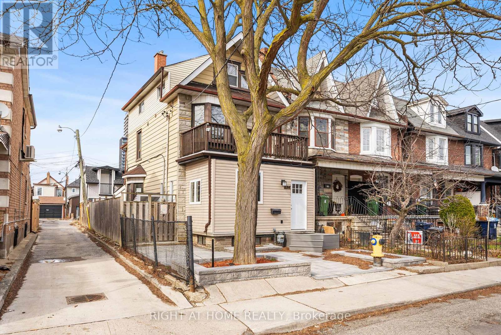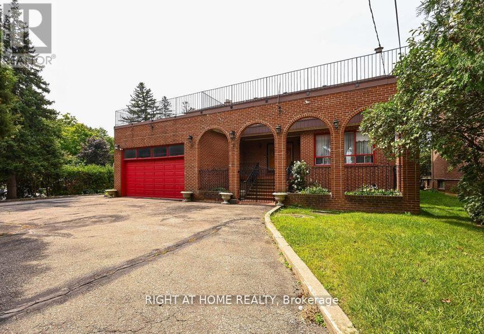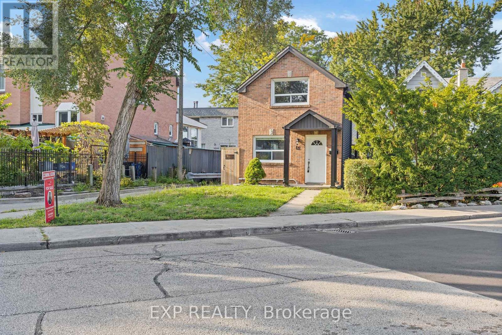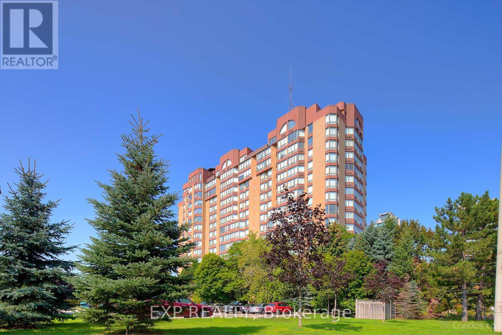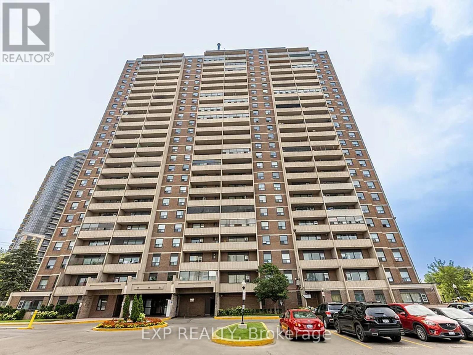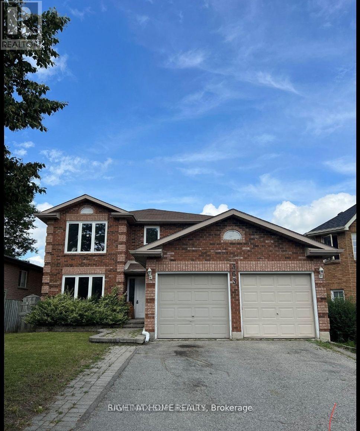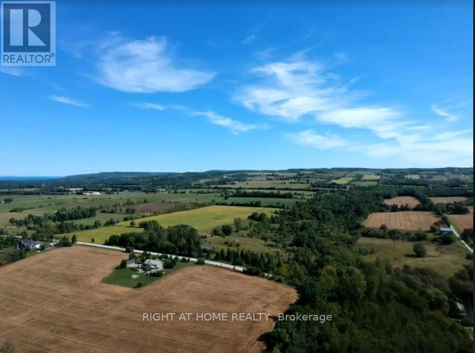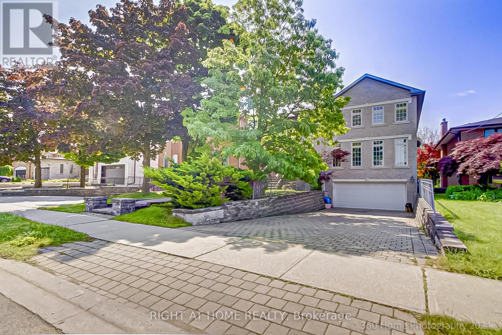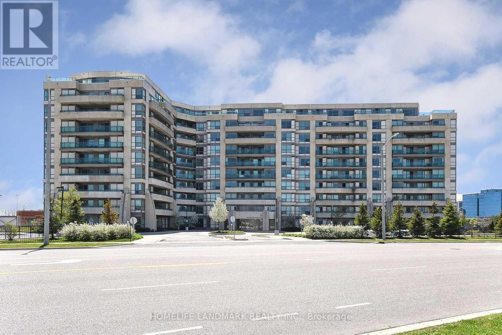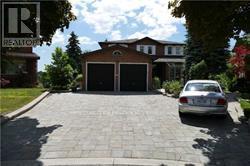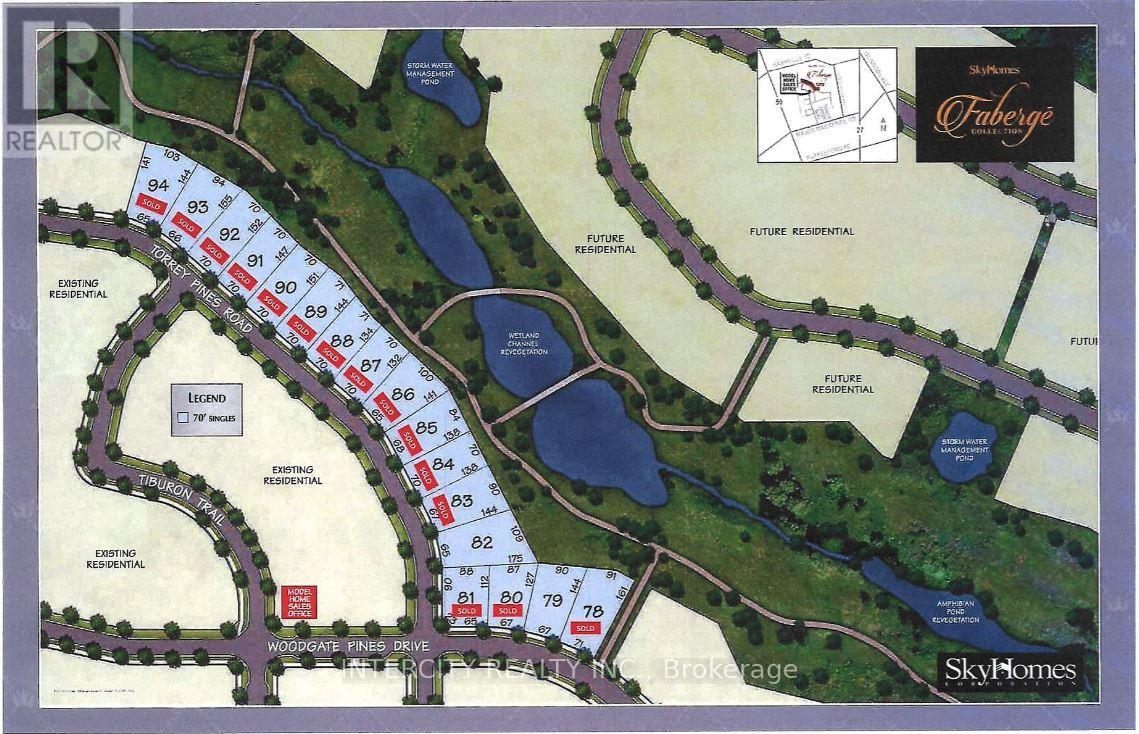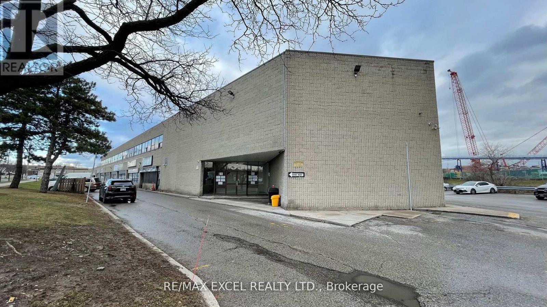3809 - 251 Jarvis Street
Toronto, Ontario
Unobstructed View Of City Of Toronto. 2 Bedrooms Condo w/ 1 Bathroom and 1 Parking Located In The Heart Of Downtown Toronto! You Won't BeDisappointed. Modern Open Concept design Boasts Tons Of Natural Light And Has an Unobstructed View Of The City. KitchenWith Stainless Steel Appliances, Quartz Counters.Excellent Amenities Including Sky Lounge, Rooftop Swimming Pool, And 24/7 Concierge Etc. Great Walking Score Steps To UOf T, TMU, Eaton Centre, Sankofa Square, Subway Station, Downtown Financial District etc! Ground-Level Retail SpaceAnchored By Td Bank And Starbucks. (id:61852)
Bay Street Group Inc.
308 - 50 Bruyeres Mews
Toronto, Ontario
Live at the Local at Fort York! Practical 1BR, With Closet, Modern kitchen w/ stainless steel appliances & laminate throughout. Steps to Fort York, parks, TTC, Loblaws, Shoppers, & LCBO. Short walk to the library, island airport, & Exhibition Place. Amenities include security, a gym, a party room, a rooftop terrace, a guest suite, & visitor parking (id:61852)
Century 21 People's Choice Realty Inc.
51 Ripley Crescent
Brampton, Ontario
Power of Sale - Incredible Value! This beautifully maintained home offers ceramic and hardwood flooring. The sunlit, family-sized eat-in kitchen features a stylish backsplash, pot drawers, and a walkout to a stunning two-tiered deck with an interlocking patio perfect for entertaining. An elegant living and dining room combination provides an inviting space for gatherings. The upper-level family room impresses with a cathedral ceiling, cozy gas fireplace, and built-in computer niche, ideal for a home office or online learning. The primary suite offers a serene retreat with double his-and-her closets and a luxurious 4-piece ensuite. Bright & spacious home featuring a finished 2-bedroom basement with Separate Entrance - perfect for extended family, guests, or extra rental income. Conveniently located near parks, school & shopping. A great chance for families to step into the market with a property full of possibilities! (id:61852)
Royal LePage Platinum Realty
147 Emerson Avenue
London South, Ontario
5 bedroom raised bungalow for rent with private driveway finished basement with separate entrance and big backyard. 1 year lease - rental application credit score . Property available from January 1. High speed internet included. (id:61852)
Housesigma Inc.
Lower - 42 Spachman Street
Kitchener, Ontario
**NO PARKING AVAILABLE** Welcome to 42 Spachman Street, Kitchener - a bright and cozy 1-bedroom, 1-bath lower unit that offers comfort, convenience, and all utilities included (except internet)! This charming space is perfect for singles or couples looking for an affordable, low-maintenance living option in a quiet and friendly neighborhood. Enjoy a private entrance, functional layout and easy access to nearby parks, shopping, and transit. All utilities are covered by the landlord - the only expense for the tenant is internet. Don't miss out on this move-in-ready gem - your new home awaits! (id:61852)
Exp Realty
4752 Crawford Place
Niagara Falls, Ontario
Prime downtown Niagara Falls location walk to everything! Freshly painted and move-in ready, this property is a smart choice whether you're looking to invest or settle in yourself. Roof replaced in 2020 for peace of mind. Furnace and air conditioner are owned. The renovated and upgraded basement adds extra value and flexibility. Great potential for rental income or multi-generational living. Opportunities like this in the heart of Niagara Falls don't last - grab it while you can! (id:61852)
RE/MAX Premier Inc.
6 Mannel Crescent
Brampton, Ontario
Welcome to 6 Mannel Crescent, a beautifully upgraded 4+2 bedroom, 4-washroom home featuring two prime bedrooms and 2 washroom on the second floor for added comfort and convenience. This property boasts a professionally finished 2-bedroom basement with a builder separate entrance, offering excellent potential for extended family or rental income. Enjoy a stylish oak staircase with elegant iron pickets, gleaming hardwood floors, and a functional layout with separate living and family rooms. The exterior is enhanced with a concrete design and a spacious deck, perfect for entertaining and outdoor living. A true move-in ready home with modern finishes in a desirable location. (id:61852)
RE/MAX Real Estate Centre Inc.
159 - 225 Birmingham Street
Toronto, Ontario
Spacious end unit located in the vibrant Mimico area, featuring windows on three sides for abundant natural light. Enjoy easy access to the parking garage with an entrance conveniently located next door. Relax on the exclusive roof garden with a stunning CN Tower view. This home is just minutes from the QEW, Lake Ontario, shopping, and local amenitiesoffering the perfect blend of convenience and urban lifestyle. (id:61852)
Homelife Landmark Realty Inc.
8774 Creditview Road
Brampton, Ontario
**Premium Land Investment - 13.142 Acres On Creditview Rd** An Exceptional Opportunity To Acquire 13.142 Acres In One Of Brampton's Most Distinguished And Rapidly Evolving Enclaves. This Expansive Property Occupies A Prominent Position Along Creditview Rd And Is Guided By The City's Official Plan For **Medium Density Residential 2** And **Primary Valleyland**, Presenting A Rare Long-Range Investment With Meaningful Future Potential. Nestled Within The Renowned Credit Valley District-Celebrated For Its Natural Green Corridors, Upscale Residential Communities, Premier Golf Amenities, And Extensive Conservation Lands-This Site Offers An Unparalleled Setting For Those Seeking A Substantial Land Asset In A Maturing Urban Market. The Surrounding Area Continues To Benefit From Strong Residential Demand And Forthcoming Infrastructure Enhancements, Further Elevating The Long-Term Outlook. A Standout Opportunity For Developers, Institutional Investors, Or Land-Bank Buyers Looking To Position Themselves Within A Coveted And High-Growth Brampton Corridor. Property Sold In Great As-Is Condition. Survey Available. (id:61852)
Right At Home Realty
8774 Creditview Road
Brampton, Ontario
**Premium Land Investment - 13.142 Acres On Creditview Rd** An Exceptional Opportunity To Acquire 13.142 Acres In One Of Brampton's Most Distinguished And Rapidly Evolving Enclaves. This Expansive Property Occupies A Prominent Position Along Creditview Rd And Is Guided By The City's Official Plan For **Medium Density Residential 2** And **Primary Valleyland**, Presenting A Rare Long-Range Investment With Meaningful Future Potential. Nestled Within The Renowned Credit Valley District-Celebrated For Its Natural Green Corridors, Upscale Residential Communities, Premier Golf Amenities, And Extensive Conservation Lands-This Site Offers An Unparalleled Setting For Those Seeking A Substantial Land Asset In A Maturing Urban Market. The Surrounding Area Continues To Benefit From Strong Residential Demand And Forthcoming Infrastructure Enhancements, Further Elevating The Long-Term Outlook. A Standout Opportunity For Developers, Institutional Investors, Or Land-Bank Buyers Looking To Position Themselves Within A Coveted And High-Growth Brampton Corridor. Property Sold In Great As-Is Condition. Survey Available. (id:61852)
Right At Home Realty
423 - 600 Dixon Road
Toronto, Ontario
A unique chance to own a brand-new shell office unit at the renowned Regal Plaza Corporate Centre. Unit 423 offers a flexible, customizable space in a vibrant, mixed-use development featuring executive office condos, ground-floor retail, and a 204-room Staybridge Suites Hotel-all connected by a stunning multi-use atrium. Developed by SAMM Developments and built to Tier-1 Toronto Green Standards, Regal Plaza is designed for modern professionals seeking sustainability and style Unbeatable Location: Steps from Toronto Pearson Airport; Quick access to Hwys 401, 409, 427 & 27; Close to UP Express, TTC, Etobicoke North GO; Near Toronto Congress Centre Located in the growing West Humber-Clairville area, with ample underground and surface parking (over 860 spaces combined), this is an ideal setting for your business to thrive. (id:61852)
RE/MAX West Realty Inc.
423 - 600 Dixon Road
Toronto, Ontario
A unique chance to rent a brand-new shell office unit at the renowned Regal Plaza Corporate Centre. Unit 423 offers a flexible, customizable space in a vibrant, mixed-use development featuring executive office condos, ground-floor retail, and a 204-room Staybridge Suites Hotel-all connected by a stunning multi-use atrium. Developed by SAMM Developments and built to Tier-1 Toronto Green Standards, Regal Plaza is designed for modern professionals seeking sustainability and style. Unbeatable Location: Steps from Toronto Pearson Airport; Quick access to Hwys 401, 409, 427 & 27; Close to UP Express, TTC, Etobicoke North GO; Near Toronto Congress Centre Located in the growing West Humber-Clairville area, with ample underground and surface parking (over 860 spaces combined), this is an ideal setting for your business to thrive. (id:61852)
RE/MAX West Realty Inc.
134 Millicent Street
Toronto, Ontario
**Rare Opportunity To Own Two Detached Homes/ Multi-generational Home For The Price Of One** This Is Your Chance To Own Two Single Detached Homes On A Spacious Corner Lot With 2 Laneways **Back House Private & Versatile** The Separate Rear Home Offers Approximately 1,200 Sq. Ft. Of Comfortable Living Space, Ideal For A Single Professional Or Couple Seeking A Vibrant And Enriched Lifestyle. It Is Easily Accessible From Three Entry Points: The Front And Two Convenient Laneways. The Upgraded, Insulated Double Garage Is A Valuable Addition, Adaptable For Multiple Uses, Such As A Home Office, Recreation Room, Hobby Space, Or A Personal Retreat. **Main House Spacious & Multi-Functional** Designed To Accommodate Multiple Families Or Generate Rental Income, This Property Provides Exceptional Flexibility. **Upper Levels** A Spacious Family Home Featuring Four Bedrooms, Including Two With Ensuite Bathrooms, While The Other Two Share A Full 4-Piece Bathroom. A Second Living Room Can Also Function As A Fifth Bedroom. **Main Floor & Basement**: Designed For Multi-Generational Living Or Investment Income, The Main Floor And Basement Can Serve As A Single Unit For A Large Family Or Be Rented Separately. The Basement Has A Private Entrance And Can Be Divided Into Two Rental Units For Additional Income. **Future Expansion Potential** With Government Approval, The Property Offers The Opportunity To Expand Further By Adding An Upper-Floor Solarium And Deck, Enhancing Both Space And Value. Don't Miss This Unique Investment Opportunity A Dual-Home Property With Income Potential And Endless Possibilities - Alarm System & Smoke Detectors Already In Place. Fantastic Investment Options! (id:61852)
Right At Home Realty
6800 Second Line W
Mississauga, Ontario
Premium Double Lot On Nearly 1 Acre In One Of Mississauga's Most Desirable Pockets! Rare Opportunity To Own, Build, Or Invest. 4-Bed, 4-Bath Detached Home Offers Approx. 2,770 Sq.Ft. Of Living Space W/ Potential To Sever Into Two Parcels (83.5 x 214.35 Ft Each, Per MPAC). Nestled Amongst Million-Dollar Homes. Features: Hardwood Floors, Double-Door Entry, Cozy Fireplace, Large Eat-In Kitchen W/ Walkout To Deck, Spacious Bedrooms, Primary W/ 5-Pc Ensuite & W/I Closet. Finished Bsmt W/ Walkout, Bar, Fireplace & 2 Sep Entrances Ideal For Extended Families Or Rental Income. 200 AMP Service, Main-Floor Laundry, Owned HWT, 2nd-Floor Terrace. Steps To Hwy 401/407, Top Schools (St. Marcellinus), Heartland Centre, Trails, & All Amenities. Don't Miss This Incredible Opportunity! (id:61852)
Right At Home Realty
15 Eileen Avenue
Toronto, Ontario
Stunning Fully Renovated Home. Location In A Family Orientated Area. Walking Distance To Shops & All Amenities. Beautiful Large Backyard For Entertaining. Large Storage Space, Parking For 3 Cars. Newly Renovated Kitchen W/ S/S Appliances & Granite Countertops, 3 Bedrooms With Ample Closet Space, 2 Four-Piece Bathrooms W/ W/O Basement Apt Including Kitchenette In Bsmt. Newer A/C System. Beautiful Well Kept Home (id:61852)
Exp Realty
707 - 25 Fairview Road W
Mississauga, Ontario
Welcome to this beautifully, Bright & Spacious 2-bedroom, 2-bathroom Condo in Prime Mississauga Location. It offers A comfortable living space. The open-concept layout features a sunlit living and dining area with floor-to-ceiling windows, providing abundant natural light and scenic views. The modern kitchen boasts, ample cabinetry, and a cozy breakfast nook. The primary bedroom includes a walk-in closet and a private 4-piece ensuite. A second spacious bedroom and an additional full bathroom offer flexibility for guests or a home office. Enjoy the convenience of in-unit laundry. Residents benefit from premium amenities, including a fitness center, indoor pool, sauna, party room, and 24-hour concierge service. Located steps from Square One Shopping Centre, public transit, parks, and major highways, this condo offers the perfect blend of comfort and convenience. Don't miss this opportunity to own a stylish condo in the heart of Mississauga (id:61852)
Exp Realty
2006 - 3390 Weston Road
Toronto, Ontario
Welcome to this bright and spacious apartment featuring two generously sized bedrooms in a prime location, just steps away from the new TTC line. The open-concept layout is enhanced by large windows that flood the unit with natural light, creating a warm and inviting atmosphere. The building has been recently updated with modern lighting, refreshed hallways, new carpeting, and stylish door numbers, offering a contemporary feel throughout. Residents can enjoy a wide range of amenities including a swimming pool, sauna, fitness center, and party room. Conveniently situated near schools, shopping, public transit, and major highways, this home combines comfort, accessibility, and lifestyle in one desirable package. (id:61852)
Exp Realty
363 Leacock Drive
Barrie, Ontario
Client Remarks : Fully Renovated 3-Bedroom Upper Home for Rent in Barrie! Looking for the perfect place to call home, This immaculate, fully renovated 3-bedroom main floor unit is available in a prime Barrie location! Modern Upgrades Throughout! New flooring (May 2023) Brand new kitchen & appliances (May 2023) New A/C (June 2023) & furnace (2018) . Pot lights throughout (May 2023) Includes 1 driveway parking spots + 1 garage spot .Beautiful backyard exclusive to main floor tenant .Tenant Pays 2/3 of Utilities . Tenant responsible for lawn care & snow removal .Prime location close to everything! Message us today for a viewing! This stunning home wont last long! New Fridge, Stove, Dishwasher and microwave. Shared Washer/Dryer on main floor, All Light Fixtures And newly installed Blinds , New Furnace, Central Air Conditioner. (id:61852)
Right At Home Realty
53 Scarlett Line
Oro-Medonte, Ontario
An Outstanding 171-Acre Investment Opportunity In Oro-Medonte, Minutes From Barrie, Midland, And Orillia With Quick Access To Highway 400 And Located Under 3 Km From Existing Residential Development. The Property Includes Two Parcels Divided By A Scenic River, With Roughly Half Agricultural And Half Environmentally Protected-Suitable For Recreation, Camping, Hunting, And High-Demand Short-Term Rentals Such As Dome Tents, Tiny Homes, And Mobile Cabins. The Land Offers Mostly Level Terrain, Strong Future Development Potential, And Proximity To Ski Clubs, Golf Courses, Trails, Lakes, Schools, Georgian College, And RVH Hospital. Additional Value Includes Approximately $250,000 In Harvestable Cedar, A 1.5 Km Private Road, And Flexible Seller Options Including Land Clearing And A Vendor Take-Back Mortgage. This Is A Prime, Accessible Holding With Exceptional Long-Term Upside. (id:61852)
Right At Home Realty
103 Oak Avenue
Richmond Hill, Ontario
Exceptional Custom Built Home In Prestigious South Richvale. Large 45 X 245.5 Ft Lot, Featuring A Salt Water Inground Pool and a huge Deck. Stunning Living/Dining Rooms. Custom Finished Office. 2Way Fireplace B/W Kitchen, Large Family Rm. Large Eat-In Kitchen W/ Stainless Steel Appliances and Granite Counter Top. W/O To Deck. Finished Basement W/Access To Garage and W/Up To Backyard. Spacious Master Bedroom + 3 Additional Large Bedrooms. Hardwood, Pot Lights Thru-Out. Main Floor Laundry W/Laundry Chute From 2nd Floor. (id:61852)
Right At Home Realty
718 - 75 Norman Bethune Avenue
Richmond Hill, Ontario
Bright & Sunny Corner, Wide Style 2 Bedroom 2 Bath Condo In A Prime Richmond Hill Location. Maximizing 894 Sq Ft With No Wasted Space, Enjoy A Split, Open Concept Layout And A Huge Balcony With Access From Living Rm & Both Bedrooms Featuring Unobstructed E/W/& N Exposures. Primary Ensuite Has Tub & Sep Shower. Amenities Include 24Hr Concierge/Security, Indoor Pool, Gym, Sauna, Party Room, Visitor Parking. One Parking. One Locker. A Quality, Quiet Building Tucked Away From, But Accessible To, Hwy 7. Steps To Transit, Shopping, Schools, Restaurants & Entertainment. Minutes To Hwy 404 & 407. (id:61852)
Homelife Landmark Realty Inc.
(Bsmt) - 29 Ivory Court
Vaughan, Ontario
Gorgeous Large Basement Apartment For Rent In The Heart Of Woodbridge. Exceptionally Clean! This Unit Features Large Kitchen w/Granite Counters, Tile B/S, Fridge, Stove, Dishwasher Built-In + Wall Unit w/Gas Fireplace & Built-In Shelving in Bedroom (California Closets). Porcelain Tile Throughout. Shared Laundry Room in Basement. CVAC + A/C. Walk-out To Beautiful Covered Patio Facing Lush Gardens + Ravine. Ideal For 1 Person. All Utilities Included. Tenant To Pay Own Internet. (id:61852)
Intercity Realty Inc.
Lot 79 Woodgate Pines Drive
Vaughan, Ontario
Attention Builders/Developers! Vacant Lot available in this prestigious community of Kleinburg Crown Estates! Oversized pie shaped lot backing onto Ravine! Build your dream backyard oasis with plenty of space for a pool, patios, B.B.Q./cooking stations and entertainment areas. This spacious lot offers the potential for your perfect dream home of up to 7,600 Sq. Ft.! Close to downtown Kleinburg's shops and restaurants, Copper Creek Golf Club, McMichael Canadian Act Collections, Hwy 27 extension and much more. (id:61852)
Intercity Realty Inc.
200 - 55 Nugget Avenue
Toronto, Ontario
1,403 Sft Of Beautiful Office Space Located On Sheppard And Mccowan, Minutes To Hwy 401. Lots Of lighting. Ideal For Many Uses. (id:61852)
RE/MAX Excel Realty Ltd.
