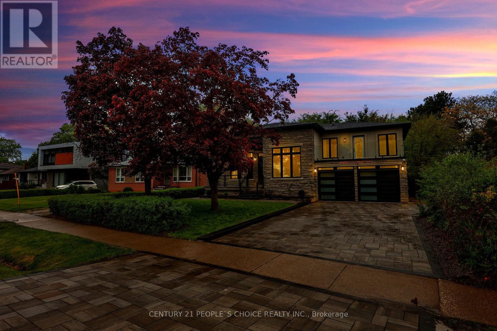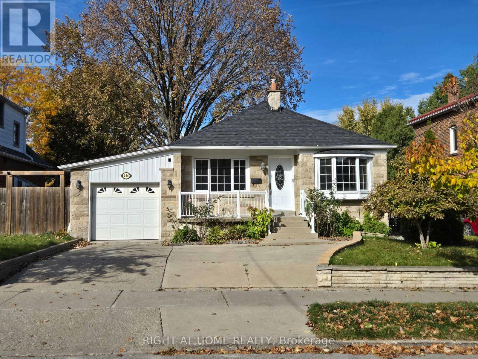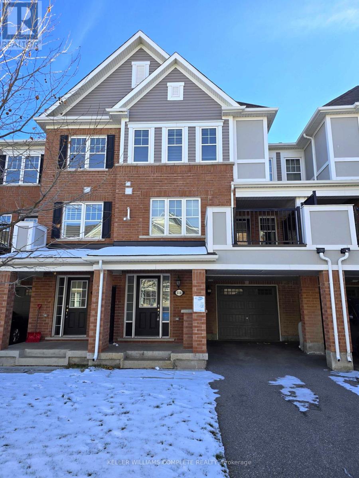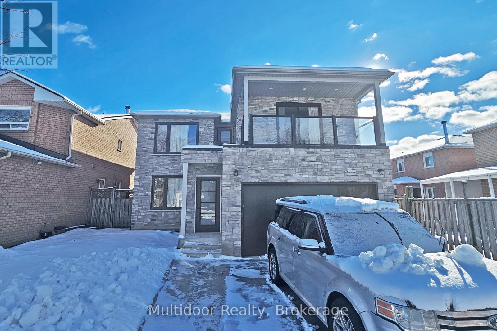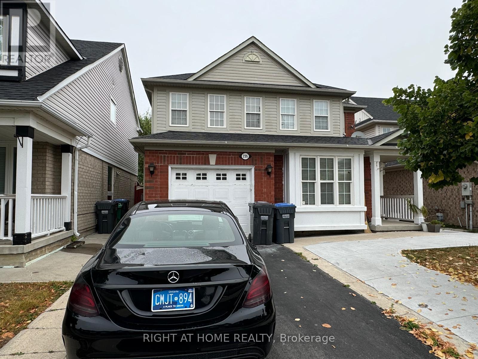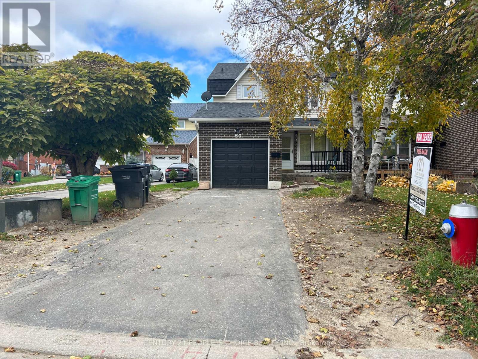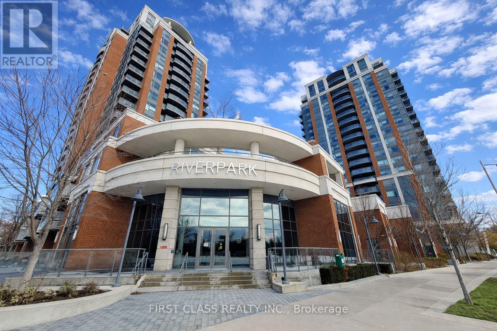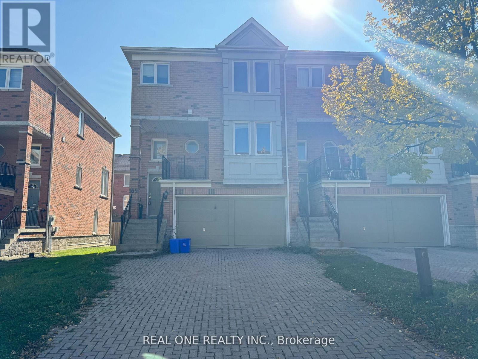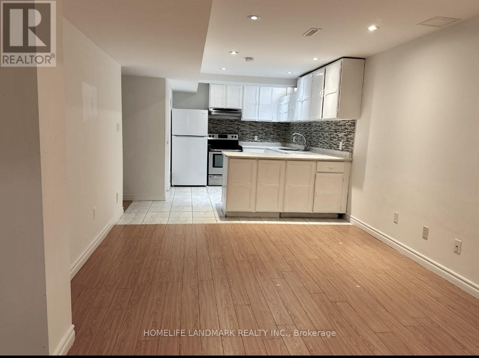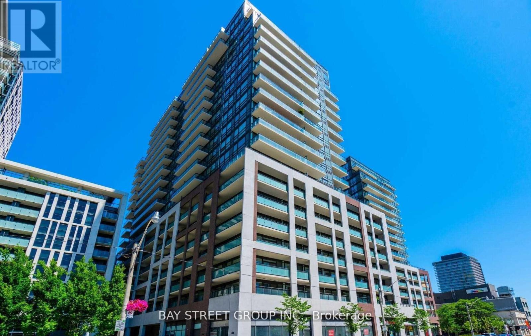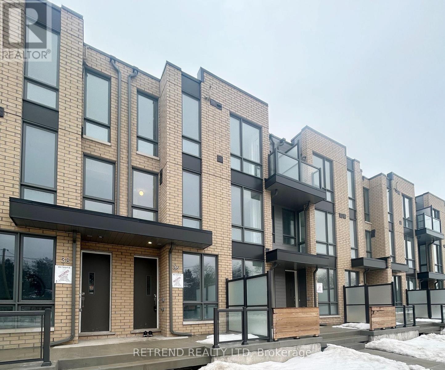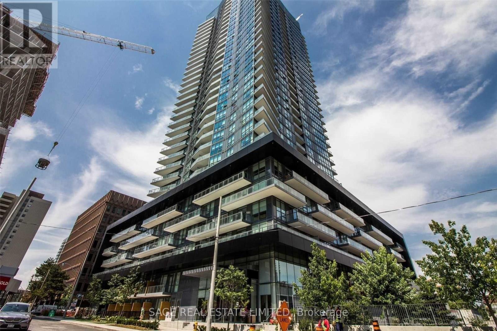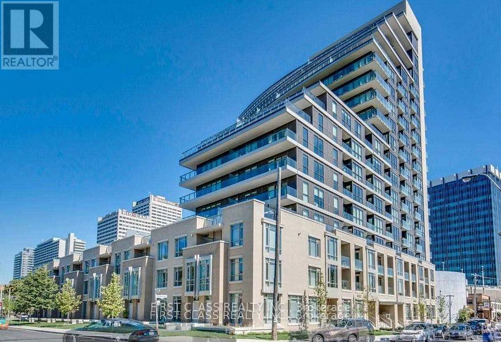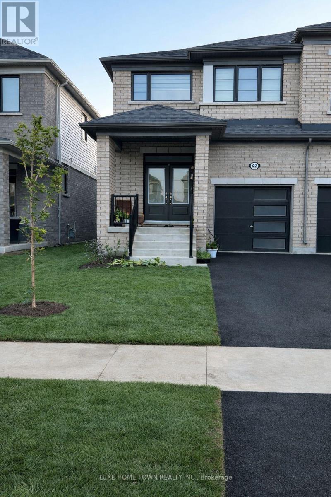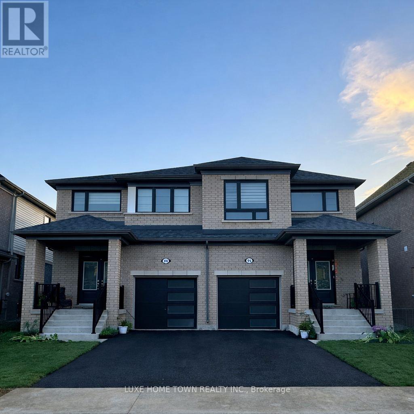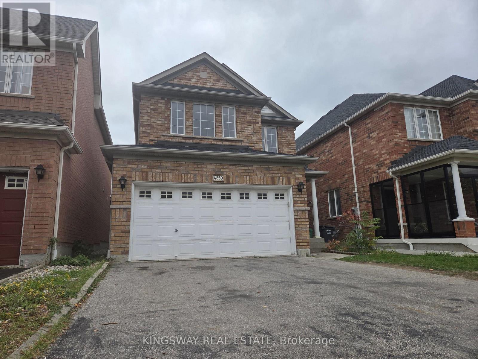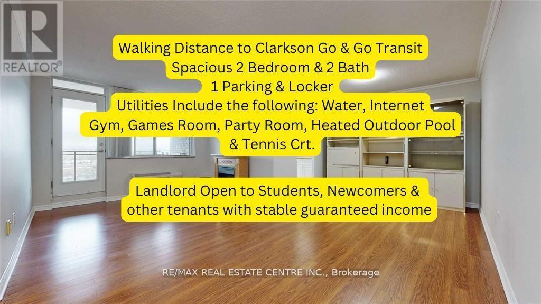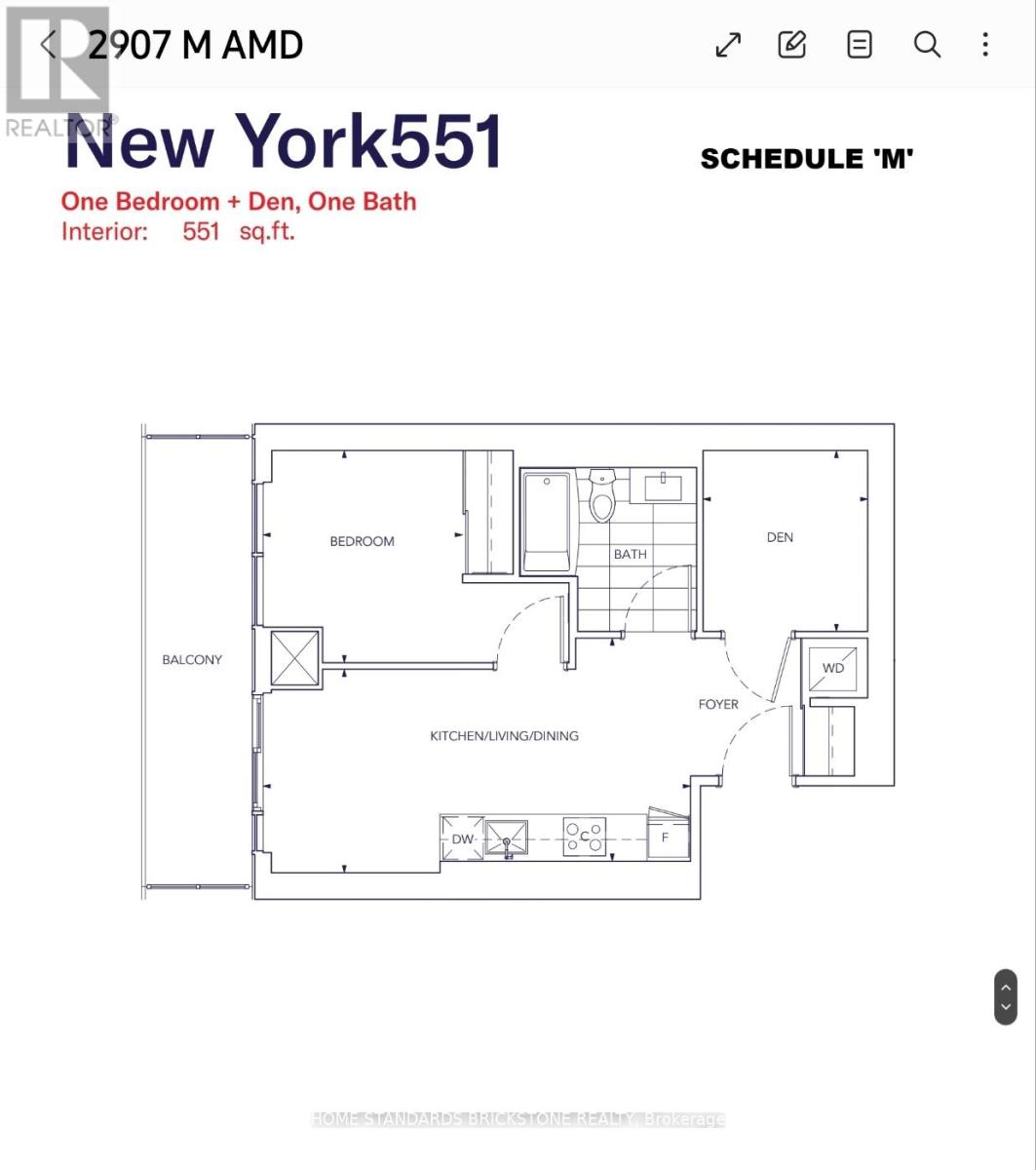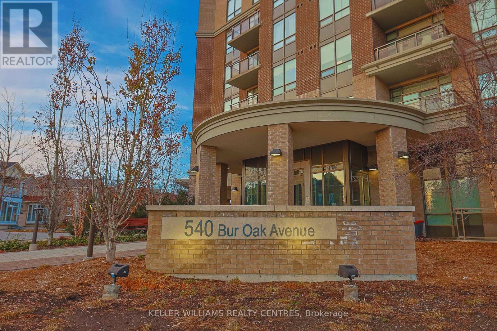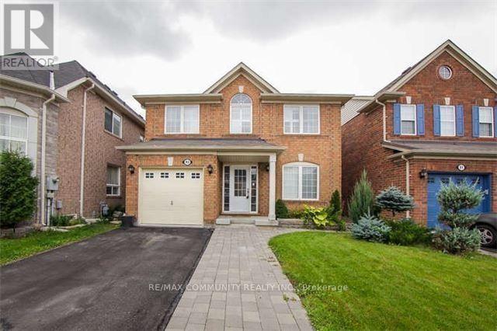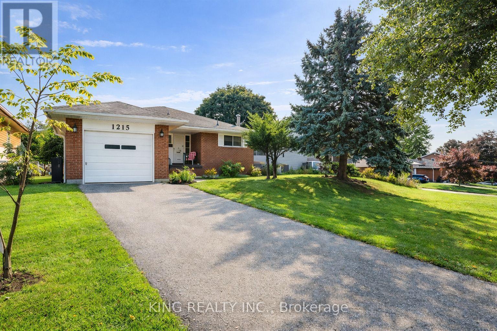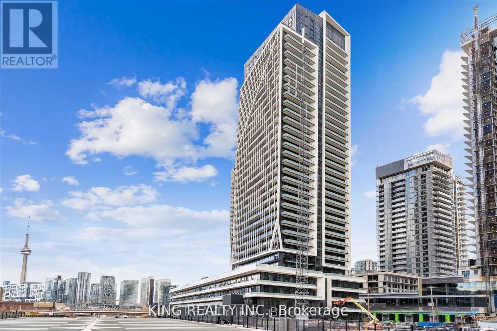Upper Level - 2091 Bridge Road
Oakville, Ontario
Never lived in after reconstruction home in the Bronte neighborhood available for immediate occupancy! Soaring 14' high ceiling throughout main floor, it has 4 bedrooms and 3 full washrooms on the main floor Primary BR on 2nd floor/ loft. Bright, well-ventilated open concept living, dining and kitchen area filled with abundant natural light throughout. The kitchen has built-in high-end Jenn Air appliances with white cabinets, quartz countertops, large center island, huge pantry cabinets and a computer niche. Upstairs has the large primary bedroom with a 5-piece ensuite, a large walk-in closet and a rare find walkout to balcony feature with glass enclosure, overlooking front yard. Extension of family room with Huge deck in back yard with glass railing, perfect for outdoor entertainment and relaxation. Additional well insulated storage/workshop shed in back yard perfect for a DIY/Hobby/Handyman. Close to QE community park and cultural center, schools, Bronte harbor and minutes away to Bronte GO and Highways. (id:61852)
Century 21 People's Choice Realty Inc.
206 King Street N
Toronto, Ontario
Beautiful and bright 2-Bedroom Upper-Level Bungalow, ideal for a couple or young family. This home features large windows with Abundant natural light and is located in a wonderful, family friendly neighborhood close to everything. Convenient access to UP Express, Go Transit,Hwy400, airport, amenities, and the Humber River Trail. Freshly painted throughout with hardwood flooring, a functional and spacious kitchen, and stainless steel appliances. Includes a 5-piece bathroom, ensuite laundry, and an attached Garage. Enjoy a large backyard, perfect for outdoor living, or relax on the front porch. Very well maintained. Main Floor Only (basement not included), Utilities (hydro, gas, water) spilt 50/50 with basement Tenant.$200.00 Key Deposit (id:61852)
Right At Home Realty
518 Buckeye Court
Milton, Ontario
Bright and freshly painted, this newer townhome has plenty of space for your family! Enter through the welcoming foyer or directly from your attached garage into a thoughtfully designed main level featuring convenient built-in cubbies, hooks, and storage area to keep family life organized. The flexible ground-floor space adapts to your lifestyle, perfect as a home office, fitness room, or cozy family retreat. The second level showcases a spacious, open-concept kitchen/dining/living area that flows seamlessly onto an oversized balcony, ideal for entertaining or relaxing. A pantry, in-suite laundry, and a powder room add everyday convenience to this level. On the 3rd level, the primary bedroom is quite large and boasts a cute window seat as well as an ensuite with walk-in shower. Two additional bedrooms and a beautifully appointed main bath with soaker tub complete the third level. Driveway could fit 1 large vehicle or 2 smaller ones. Single garage for a total of 3 potential parking spaces. Conveniently located. Don't let this one pass you by. (id:61852)
Keller Williams Complete Realty
Lower - 4 Gatesgill Street
Brampton, Ontario
ALL INCLUSIVE - Discover an exceptional move-in ready basement residence at 4 Gatesgill Street, Brampton, ON L6X 3S4, nestled within the thriving and family-friendly Brampton West neighbourhood. This beautifully renovated 2-bedroom, 2-full bathroom suite features its very own separate side entrance, ensuring privacy and independence for tenants. Each bedroom offers generous proportions and ample closet space, ideal for individuals, professionals, or small families. The open-concept living and dining area is enhanced with modern finishes, pot-lights, premium flooring and stylish fixtures, making entertaining or relaxing effortless. The contemporary kitchen boasts granite countertops, stainless-steel appliances and ample storage - a culinary delight for daily use. Complete with in-suite laundry and a newly added second washroom, this unit combines modern convenience with polished elegance. 1 Parking Spot. Located mere minutes from Hwy 410, the Mount Pleasant GO Station, and major shopping nodes including Walmart and local plazas, you'll enjoy seamless access to transit, employment hubs and city-wide amenities. Nature and recreation are just steps away, with parks and trails dotting the vibrant community of Brampton, which is home to over 2,400 hectares of parkland and celebrated for its cultural diversity and growth. With a blend of comfort, style and connectivity, this basement unit offers a premium lifestyle at an exceptional value. Landlord requires mandatory SingleKey Tenant Screening Report, 2 paystubs and a letter of employment and 2 pieces of government issued photo ID. (id:61852)
Multidoor Realty
Upper - 235 Brisdale Drive
Brampton, Ontario
This GORGEOUS House has NEWLY RENOVATED STUNNING KITCHEN, NEWER WASHROOMS & GLEAMING FLOORING. It's SUPER SPACIOUS with an EXPANSIVE LIVING ROOM & KITCHEN, FOUR BEDROOMS, THREE WASHROOMS, A GARAGE & SUCH A LONG DRIVEWAY. Best of all, LOCATION IS AMAZING with its proximity to MOUNT PLEASANT GO STATION, SCHOOLS & COMMUNITY CENTRE. ++ BONUS - It comes PARTIALLY FURNISHED with Master Bedroom BED, SOFAS & OFFICE TABLE (id:61852)
Right At Home Realty
50 Peterson Court
Brampton, Ontario
WOW!!! ENTIRE PROPERTY, Semi-Detached House on CUL DE SAC quiet Street, In The Prime Location Of Sandalwood Parkway & Richvale. Great Spacious Layouts With 3 Bedrooms On The Upper Floor With Finished Basement With A Rec Area & Bedroom. 4 Car Parkings, Good Size Back yard, Close to All amenities, Working young professionals and families welcome (id:61852)
Century 21 People's Choice Realty Inc.
1003 - 8200 Birchmount Road
Markham, Ontario
Welcome Young Couples And Younger Families To Your One Bedroom Home In The Heart Of Downtown Markham. Enter IntoNewly Laid Bright Modern Flooring, Stainless Steel Appliances. Central Island. View Hwy7At Leisure. Walk To Shop, Public Transport, Dine InMulti Cultural Cuisines, Take O To Work On 404/407 In Mins. Enjoy 560 Living + 55 SftBalcony Space. (id:61852)
First Class Realty Inc.
169 Leitchcroft Crescent
Markham, Ontario
Immaculate Corner Executive Townhouse, Like Semi, Located In Highly Desirable & Quiet Area. Close To All Amenitites, Steps To Viva, Plaza, Minutes Drive To Highway. Well Maintained And Outstanding Layout, Open Concept, Large Living & Dinner With High Ceilings, Double Garage & Hardwood Floor Through Out, Ensuite For All Bedrooms. Moving Condition. Don't Miss Out! (id:61852)
Real One Realty Inc.
138 Keffer Circle
Newmarket, Ontario
Legal 2-Bedroom Basement Apartment in Prime Newmarket Location. Bright & freshly painted 2-bedroom legal basement apartment W/separate entrance located in a quiet and sought-after neighborhood- Yonge & Mulock! , Enjoy pot-lit living spaces W/spacious open-concept kitchen and living room, perfect for comfortable daily living. Bedrooms are quiet and private, thoughtfully separated from the living area by a hallway for added peace. Kitchen features full-size appliances including fridge, stove, and dishwasher. Includes a dedicated laundry room with washer, dryer, and bonus storage room. Stay comfortable year-round with central A/C. The unit offers a 3-piece bathroom, and 2 parking spaces on the private driveway. Soundproofed and fireproofed between floors. Legal and registered unit. Close to transit, shopping, parks, and schools. (id:61852)
Homelife Landmark Realty Inc.
16895 Mccowan Road
Whitchurch-Stouffville, Ontario
Nature Meets Luxury! Discover this absolutely stunning vacant lot in the charming hamlet of Cedar Valley, Stouffville. This beautifully 77' x 200' parcel comes with site plan approval for a 4,400 sq. ft. luxury home, perfectly positioned on a peaceful street where McCowan Road ends at Cherry Street ensuring minimal traffic and maximum privacy. Bordering the 52-acre Mitchell Tract and directly opposite 120 acres of York Region Forest, this location is a haven for nature lovers. Explore over 800 acres of connected forest with walking, cycling, and horseback riding trails, plus excellent boarding facilities nearby. Surrounded by custom-built, multi-million dollar homes, this property offers the ideal blend of tranquillity and prestige. Just minutes from Hwy 404 and easily accessible from Toronto, its a prime location for your dream home. (id:61852)
Right At Home Realty
831 - 460 Adelaide Street E
Toronto, Ontario
Features an oversized balcony, 9-foot ceilings, and floor-to-ceiling glass windows in the bedroom. Functional 1+1 layout with separate living and dining areas. Located in a highly convenient downtown location with easy access to transit, the DVP, Distillery District, future Ontario Line, St. Lawrence Market, Sugar Beach, Don River Park, Toronto Metropolitan University (Ryerson), George Brown College, and nearby schools. Ideal for downtown living, first-time buyers, or investors. Extras: Existing stove, fridge, dishwasher, washer and dryer, window blinds, and all existing electrical light fixtures. Gourmet kitchen with quartz countertops. 659 sq. ft. as per builder's floor plan. Photos were taken when staged. (id:61852)
Bay Street Group Inc.
23 - 36 Turtle Island Road
Toronto, Ontario
Brand-new 3-bedroom, 3-bathroom condo townhouse available for lease in a highly desirable location near Yorkdale Mall, TTC subway, and the Lawrence Heights Community Centre. This bright, south-facing three-level home is surrounded by parks, playgrounds, and excellent schools, making it ideal for families and professionals alike. Enjoy the convenience of quick access to public transit, major highways, shopping, restaurants, and everyday amenities. The unit features a modern, custom-designed kitchen with high-end stainless steel appliances, along with premium window blinds provided by the landlord. An excellent opportunity to lease a comfortable, stylish home in a vibrant and well-connected neighbourhood. (id:61852)
Retrend Realty Ltd
805 - 30 Roehampton Avenue
Toronto, Ontario
Two bedroom, two washroom corner suite in the heart of Yonge and Eglinton. This 716 square foot condo features nine foot ceilings and floor to ceiling windows that fill the space with natural light throughout the day. Open concept living and kitchen area, with walkouts from both the living space and the primary bedroom to a 120 square foot balcony. Set in one of Toronto's most vibrant neighbourhoods, with a walk score of 98, cafes, restaurants, shops, parks and everyday conveniences are just steps from your door. The Eglinton subway station is only a three minute walk, making commuting simple and efficient. Residents enjoy excellent building amenities including a fully equipped gym, beautifully landscaped outdoor spaces with seating and BBQs, a party room and shared workspace. An ideal opportunity to live in a well managed building within a lively, connected community. (id:61852)
Sage Real Estate Limited
606 - 60 Berwick Avenue
Toronto, Ontario
Furnished. Unobstructed South Facing Views, 1 Bedroom, 1 Bath, Bright And Quiet Condo At Yonge & Eglinton! Custom Made Built-Ins For Maximum Storage. 9 Foot Ceilings, Open Concept With Quartz Countertops, Balcony And Stainless Steel Appliances. Includes 1 Parking And 1 Locker. (id:61852)
First Class Realty Inc.
84 Gauley Drive
Centre Wellington, Ontario
Just one-year-new, bright and spacious three-bedroom, three-washroom semi-detached home located in the desirable Storybook Community. This home features abundant natural light and upgraded flooring throughout the main level. The great room offers a cozy gas fireplace and multiple large windows. Family-sized kitchen with stainless steel appliances, breakfast bar, and open view of the dining area. The large breakfast area overlooks the backyard and includes a walk-out. Main floor has an office room. The primary bedroom features a walk-in closet and a private ensuite. Two additional spacious bedrooms with closets. Convenient second-floor laundry. Close to the hospital, downtown Fergus, shopping, and more. (id:61852)
Luxe Home Town Realty Inc.
86 Gauley Drive
Centre Wellington, Ontario
Just one-year-new, bright and spacious three-bedroom, three-washroom semi-detached home located in the desirable Storybook Community. This home features abundant natural light and upgraded flooring throughout the main level. The great room offers a cozy gas fireplace and multiple large windows. Family-sized kitchen with stainless steel appliances, breakfast bar, and open view of the dining area. The large breakfast area overlooks the backyard and includes a walk-out. The primary bedroom features a walk-in closet and a private ensuite. Two additional spacious bedrooms with closets. Convenient second-floor laundry. Close to the hospital, downtown Fergus, shopping, and more. (id:61852)
Luxe Home Town Realty Inc.
4859 Marble Arch Mews
Mississauga, Ontario
Beautiful 4-bedroom detached home with double car garage located in the highly sought-after Churchill Meadows community**Entire house for lease**Bright and functional layout featuring spacious living and dining areas, family room with gas fireplace, and modern kitchen with breakfast area and walk-out to a private fenced backyard**Upper level offers four generous bedrooms and convenient upper-level laundry**Prime location close to Erin Mills Town Centre, Credit Valley Hospital, parks, top-ranked schools, and all amenities**Easy access to Hwy 403, 407, and major transit routes**A perfect family home in one of Mississauga's most desirable neighbourhoods. (id:61852)
Kingsway Real Estate
1509 - 966 Inverhouse Drive
Mississauga, Ontario
Beautiful 2 Bedroom and 2 Bath Spacious Condo in the Desirable Clarkson Village! Conveniently Located Near Public Transit (Bus Stop In Front Of Building), Just Short Walk To Clarkson Express GO, Multiple Shopping Plazas! 3 Lakefront Parks Including Rattray Marsh Scenic Walking Trails. Open Concept Layout With Living & Dining Areas, Eat-In Kitchen With Breakfast Area. Walkout From Your Living Room To A Covered Balcony (BBQ Permitted). Enjoy Sunset/Sunrise Views From Your Private 10.00Ft X 11.00Ft Balcony. Must Be Seen, Will Not Disappoint. 1 Underground Parking Space, 1 Underground Locker + Ensuite Storage In Foyer. Maintenance Fees Include: Water, Hi-Speed Cable & Hi-Speed Internet. Amenities: Gym, Games Room, Party Room, Heated Outdoor Pool & Tennis Court. (id:61852)
RE/MAX Real Estate Centre Inc.
2907 - 225 Commerce Street
Vaughan, Ontario
Well-maintained, like New, condo at Festival Condo. offering modern urban living and excellent convenience. This functional 1 bedroom plus den layout features a bright open-concept living space with ample natural light. The contemporary kitchen provides efficient storage and workspace, while the versatile den is ideal for a home office or additional living area. Residents enjoy access to premium building amenities including a fitness centre, party room, and 24-hour concierge. Steps to transit, restaurants, and everyday conveniences, this unit is an excellent opportunity for tenants seeking comfort, functionality, and a prime location. (id:61852)
Home Standards Brickstone Realty
733 - 540 Bur Oak Avenue
Markham, Ontario
Beautiful and bright 1-bedroom, 1-bathroom condo in the heart of Markham, located on the top floor with no units above. Featuring 9-foot smooth ceilings throughout, upgraded laminate flooring with acoustic underlay, and a spacious open-concept layout filled with natural light from large windows. Modern kitchen with granite countertops, stainless steel appliances, and a convenient breakfast bar. Excellent location steps to transit and local amenities, and close to parks, top-rated schools, GO Transit, and more. A fantastic opportunity in a highly sought-after community. (id:61852)
Keller Williams Realty Centres
Basement - 93 Muskox Drive
Toronto, Ontario
1 Spacious Bedroom. Basement Apt For Rent W/O Separate Private Entrance. Parks In A Great Family Neighborhood. Separate Washer/Dryer. Move in & Enjoy!. (id:61852)
RE/MAX Community Realty Inc.
215 Sloane Avenue
Toronto, Ontario
Welcome to this spacious bungalow in the highly sought-after Victoria Village. The main floor features three generously sized bedrooms, 1 full washroom, making it ideal for families or anyone in need of extra space. Upon entering, you'll be greeted by an open-concept living and dining area, perfect for both entertaining guests and enjoying cozy family time. The bright, airy layout flows seamlessly, enhancing both comfort and functionality. Vinyl flooring adds a touch of warmth and character to the space. Step outside to the large patio, where you can enjoy your morning coffee or unwind in the evening with beautiful views of the surrounding area. (id:61852)
King Realty Inc.
516 - 320 Richmond Street E
Toronto, Ontario
Welcome to Suite 516 at The Modern Condos, an elegant 2-bedroom, 2-bathroom residence offering over 700 square feet of thoughtfully designed living space. Featuring a private east-facing balcony perfect for morning coffee or evening relaxation. This freshly painted suite is bathed in natural light through floor-to-ceiling windows, this suite blends comfort and style in the heart of downtown Toronto's vibrant Moss Park neighbourhood. Inside, the open-concept layout is ideal for both daily living and entertaining. The modern kitchen features sleek cabinetry, stainless steel appliances, and a large island with seating, creating the perfect hub for casual dining or social gatherings. The sunlit living area flows seamlessly onto the balcony, while both bedrooms are generously sized with closets and natural light. The primary bedroom offers its own ensuite bath and his and hers closets. Residents of The Modern enjoy an impressive collection of amenities designed for urban convenience and leisure. From Beanfield Fibre internet, 24-hour concierge, guest suites, and dedicated meeting and party rooms for hosting. Stay active in the fully equipped gym, unwind in the sauna, or take in panoramic city views from the rooftop deck featuring a sparkling outdoor pool. Additional comforts include visitor parking and bike storage, ensuring every detail of modern city living is covered.Located in the lively and ever-evolving Moss Park community, you're surrounded by an abundance of green spaces, including St. James Park and Moss Park itself. Trendy coffee shops, restaurants, and boutique stores are just steps away, while excellent transit access connects you effortlessly to the Financial District, Distillery District, and beyond.This suite is where style and convenience come together-your opportunity to live beautifully in one of Toronto's most connected downtown addresses. (id:61852)
Realosophy Realty Inc.
801 - 30 Ordnance Street
Toronto, Ontario
As Oasis in the Sky! 2 Bed, 1 Bath + Huge Balconies W/ Floor to Ceiling Windows, Ultra Modern open Concept Kitchen W/Quartz Countertop, Backsplash & S/S Appliances, Private Balcony in Master, Overlooking Stanley Park, 9 Ft Ceiling , Steps to TTC, Bike Rental, Lake, Liberty Village, King St Exhibition Place, 24 Hour Metro, Library, Cafes/Diners, Dog Park & Much More. Easy Access to Hwy. Short Walk to Trinity Bellwoods & Queen St. (id:61852)
King Realty Inc.
