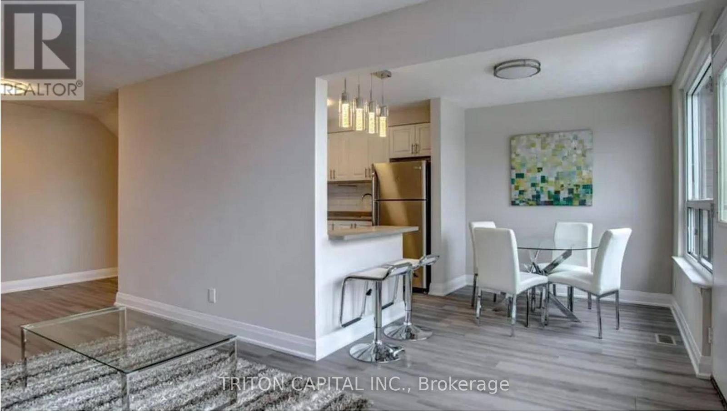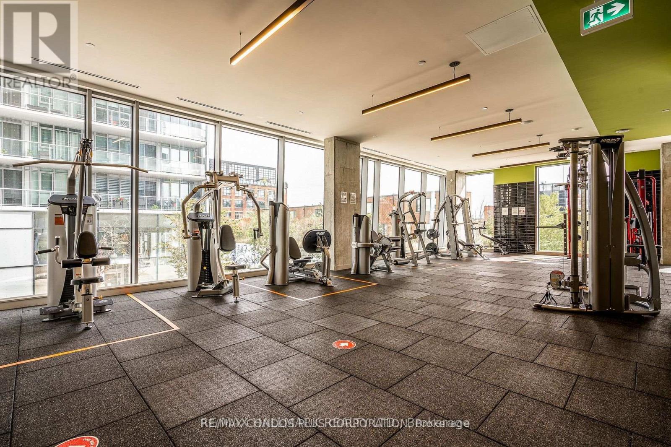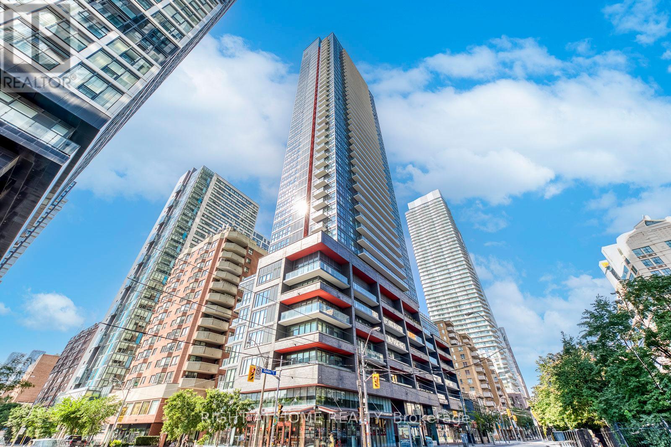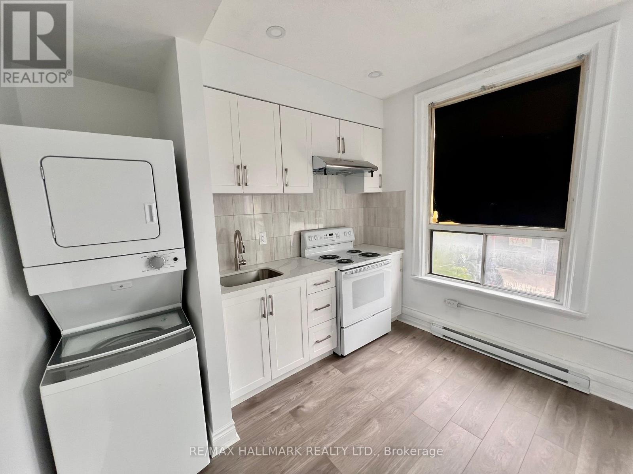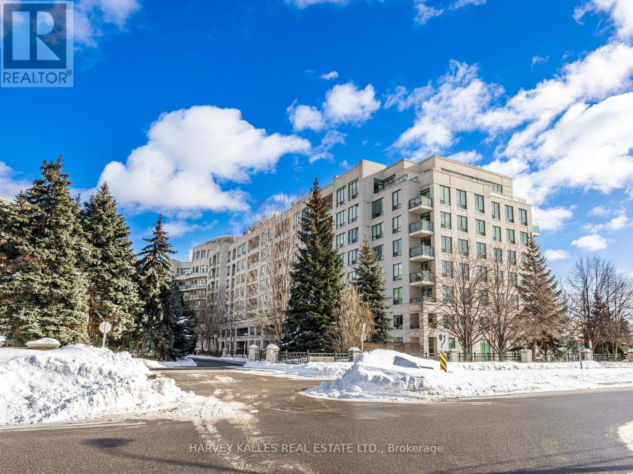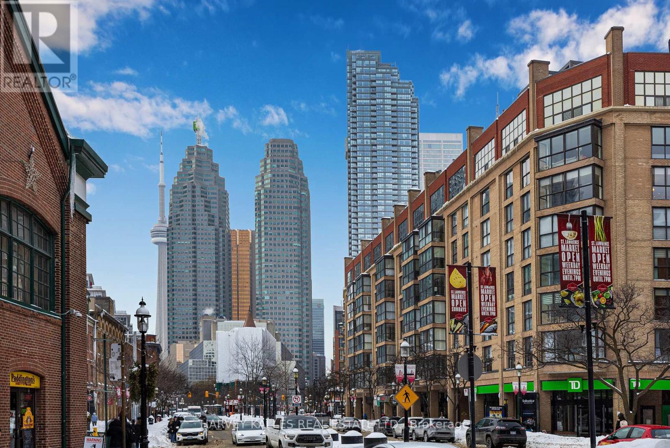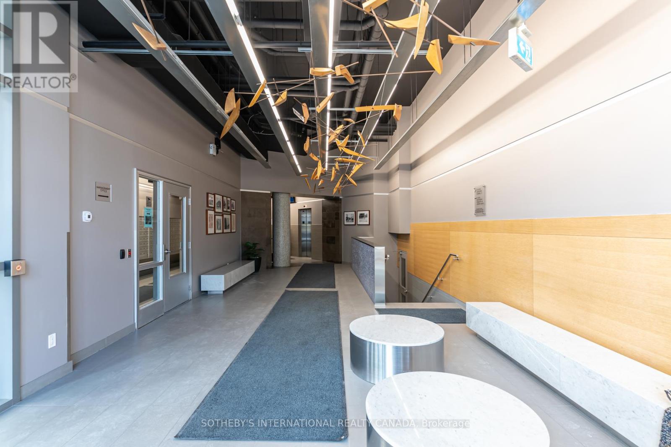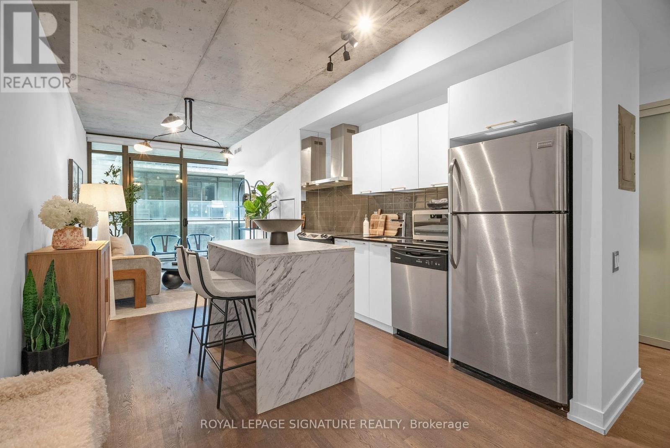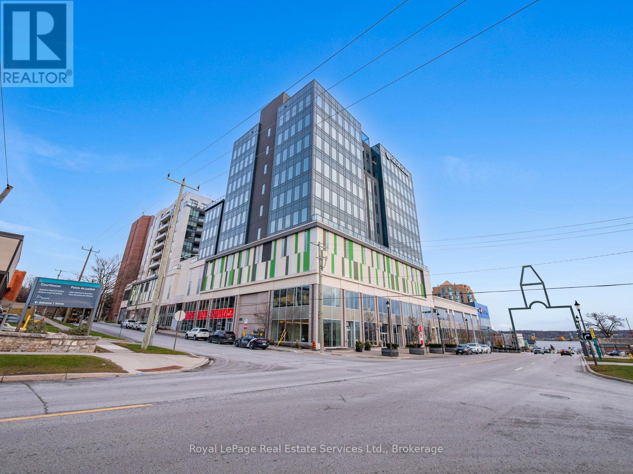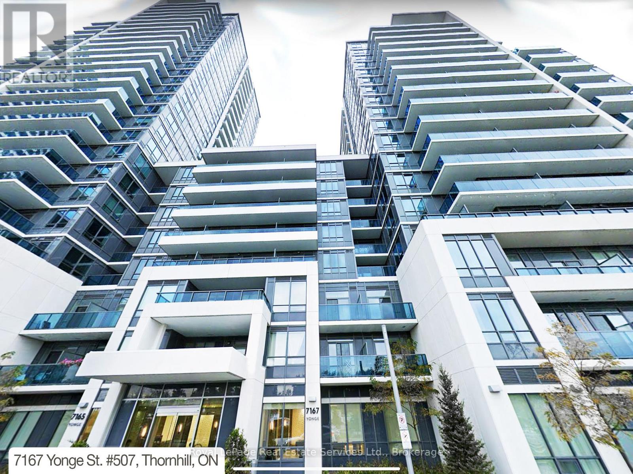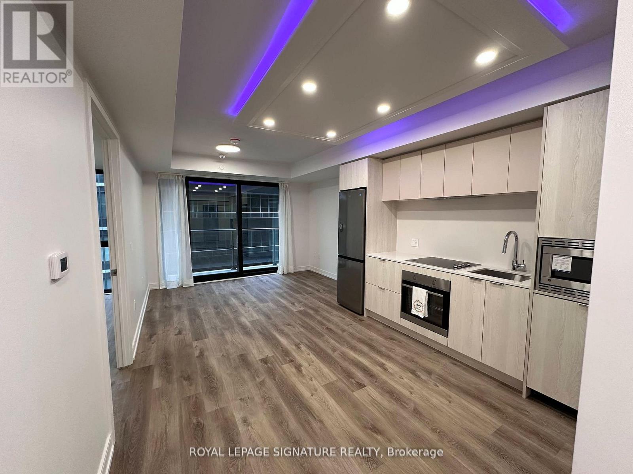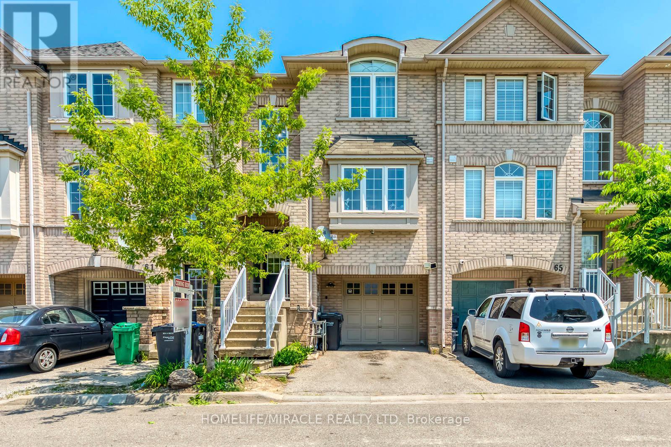15 - 145 Elinor Avenue
Toronto, Ontario
Open House Every Saturday from 12 to 1 pm - Welcome to 145 Elinor Ave - Beautifully Renovated townhome, living in a Professionally managed complex. 2 Bedroom layout with luxury vinyl plank flooring throughout, modern Kitchen featuring newer cabinetry, quartz counters & stainless steel appliances. Updated bathroom with new tub and ceramic tile surrounds. Enjoy bright multi-level living with a fully renovated basement offering extra living space, laundry, powder room, and excellent storage. This home includes a large fenced backyard-perfect for outdoor space and privacy. Quiet residential location minutes to Hwy 401 with shopping and daily amenities nearby. Available immediately. (id:61852)
Triton Capital Inc.
205 - 665 Queen Street E
Toronto, Ontario
This fully furnished 2-bedroom, 2-bathroom residence located in Toronto's coveted East-end Riverside is located in an exclusive boutique building that offers effortless, sophisticated urban living-simply unpack your suitcases and feel at home from day one. Residents enjoy premium amenities including a well-equipped fitness centre and a stunning rooftop swimming pool with panoramic city views, while attentive and friendly staff create a welcoming atmosphere that truly sets this building apart.Positioned along vibrant Queen Street East in Riverside, you're steps from everything that makes this neighbourhood Toronto's hidden gem. Discover award-winning dining destinations, artisan cafes including the beloved Blackbird Bakery, and an eclectic mix of boutique shops along tree-lined streets. With grocery shopping, beautiful parks, and seamless public transit connections via the 501 and 504 streetcars at your doorstep, you'll enjoy the perfect blend of neighbourhood charm and downtown convenience-this is more than a condo, it's your gateway to one of Toronto's most dynamic and culturally rich communities (id:61852)
RE/MAX Condos Plus Corporation
611 - 159 Dundas Street E
Toronto, Ontario
Short Term Rental - Minimum 6 months. Welcome to Urban Luxury Living at Pace Condos! Experience contemporary downtown living in this elegant 2-bedroom, 2-bathroom suite at Pace Condos by Great Gulf, perfectly situated at 159 Dundas Street East in the heart of Toronto. This bright, open-concept residence boasts floor-to-ceiling windows that flood the space with natural light and showcase breathtaking, unobstructed north-facing skyline views. Both bedrooms offer direct access to a spacious private balcony, ideal for relaxing or soaking in the city's vibrant energy. Enjoy a wealth of premium amenities, including a rooftop outdoor pool, fully equipped fitness center, yoga studio, sauna, party lounge, and a beautifully landscaped BBQ terrace-perfect for entertaining or unwinding. Located just steps from Toronto Metropolitan University (TMU), Eaton Centre, St. Michael's Hospital, TTC transit, restaurants, cafes, and grocery stores, this condo offers the ultimate in convenience and connectivity. Whether you're a professional, student, or investor, this suite represents downtown Toronto living at its absolute best. Photos Taken During Staging. List of Furniture Available. (id:61852)
Right At Home Realty
1 - 454 Bloor Street W
Toronto, Ontario
One Bedroom Unit. Natural Light. Steps To Subway, Restaurants, Shopping And All Amenities. Good Size Bedroom, 3pc Bathroom (Walk-In Shower), Full Kitchen And Bright Living Area. Your Doorstep To Many Restaurants! No Pets, No Smoking. Tenant Responsible For Hydro And Tenant Insurance. Painted And Cleaned. (id:61852)
RE/MAX Hallmark Realty Ltd.
327 - 205 The Donway W
Toronto, Ontario
Fabulous value and an exceptional opportunity at The Hemingway! This highly desirable, impeccably maintained mid-rise residence is ideally located in the heart of Don Mills. Welcome to this bright and spacious 2-bedroom, 2-bathroom suite offering 803 sq ft of thoughtfully designed living space, featuring a highly functional split-bedroom floor plan with two generously sized bedrooms-perfect for privacy and versatility. Enjoy abundant natural light from the south-facing exposure, along with the convenience of one parking space and a locker. Residents of The Hemingway benefit from an outstanding selection of amenities, including 24-hour concierge service, an indoor swimming pool, a well-equipped fitness centre, party/meeting room, and a beautifully landscaped rooftop garden complete with mature plantings, community BBQs, and a putting green. Ample visitor parking is also available. The walkability here is exceptional-steps to shops, schools, parks, and the local library, with the Shops at Don Mills just minutes away offering premier dining, entertainment, and retail. Commuters will appreciate quick access to downtown, the DVP, and multiple transit routes, making this an ideal place to call home. (id:61852)
Harvey Kalles Real Estate Ltd.
818 - 80 Front Street E
Toronto, Ontario
Stepping into this 1,950 sq ft condominium, downtown Toronto fades into the distance, giving way to a rare feeling of privacy, proportion, and calm.Suite 818 at 80 Front Street East is a rare penthouse-level, two-bedroom, two full-bath residence that lives like a home-offering the comfort, scale, and ease of living often associated with a house, without sacrificing the convenience of downtown condo life.Hand-scraped engineered hardwood floors, nine-foot ceilings, and crown mouldings create a composed and welcoming backdrop. The open layout flows naturally from living to dining to kitchen, anchored by a wood-burning fireplace framed in Caesarstone quartz with a custom mantle. The kitchen features a generous Caesarstone island, matching counters and backsplash, and custom cabinetry designed for practical, everyday use.The primary suite is a serene retreat with custom floor-to-ceiling closets and a well-appointed ensuite boasting an oversized shower, stone-topped vanity, and Rubinet fixtures. The second full bath, finished in Carrara tile and marble, continues the home's timeless aesthetic.A premium double-sized parking space adjacent to the elevator ensures everyday convenience. With remarkably low maintenance fees for its size and a rooftop terrace only forty steps from the stair door, effortless indoor-outdoor living is always within reach. Market Square offers 24-hour concierge and security, indoor salt-water pool, infra-red sauna, two fitness rooms, squash court, curated lending library, workshop, landscaped courtyard, and two rooftop terraces with panoramic views and natural gas and charcoal BBQs. Elegant new lobby (2025) and refurbished corridors reflect thoughtful reinvestment. Just steps from St. Lawrence Market, this is a condominium for those seeking space, comfort, and a home-like feel without compromise. (id:61852)
Harvey Kalles Real Estate Ltd.
916 - 150 Sudbury Street
Toronto, Ontario
Located in the heart of West Queen West, this residence offers an exceptional blend of character, culture, and connectivity. Frequently ranked among the world's coolest neighbourhoods, West Queen West is known for its vibrant mix of historic European influences, independent boutiques, galleries, restaurants, and green spaces.Suite 916 is part of the highly regarded Westside Gallery Lofts, a soft-loft building known for its industrial-inspired aesthetic. Features include exposed concrete walls, 9-foot ceilings, and visible ductwork, complemented by modern kitchen and bathroom finishes. The open-concept layout provides a bright, flexible living space ideal for both everyday living and entertaining.Building amenities include a fitness centre, guest suites, party/meeting room, and secure entry.Situated just south of Queen Street West, the location offers convenient access to Liberty Village, King West, and Ossington Avenue, placing shopping, dining, nightlife, and employment hubs close at hand. Trinity Bellwoods Park and the waterfront are within walking distance, while 24-hour TTC service, nearby Exhibition GO Station, and easy access to the Gardiner Expressway ensure seamless connectivity across the city.An excellent opportunity to own a loft with character in one of Toronto's most dynamic and well-connected neighbourhoods. (id:61852)
Sotheby's International Realty Canada
804 - 650 King Street W
Toronto, Ontario
Welcome to Six50 King West Suite 804! Experience urban sophistication in the heart of King West Village, one of Torontos most vibrant and sought-after neighbourhoods. This bright and beautifully designed 1-bedroom, 1-bath residence offers effortless city living with a rare 100 sq. ft. west-facing private balcony perfect for catching sunsets or entertaining outdoors.Inside, you'll find a smart, open-concept layout that maximizes every inch of space, complete with built-in closets, hardwood floors, and a 4-piece spa-style bathroom with a full bathtub. The modern kitchen features stainless steel appliances, stone countertops, and sleek cabinetry, making it ideal for both daily living and entertaining. Perfectly positioned at King & Bathurst, you're steps from Torontos best restaurants, nightlife, boutiques, and fitness studios, plus The Well, Waterworks Food Hall, Farm Boy, and Loblaws. Enjoy unbeatable connectivity with TTC streetcars right outside your door and the upcoming KingBathurst Station (Ontario Line) just next door. Building amenities include a 24-hour concierge, fully equipped fitness centre, outdoor garden terrace, and party room. Includes stainless steel fridge, stove, built-in dishwasher, built-in microwave, stacked washer & dryer, all existing light fixtures, window coverings, and a storage locker.Welcome to a lifestyle of style, comfort, and convenience right in the heart of downtown Toronto. (id:61852)
Royal LePage Signature Realty
709 - 111 Worsley Street
Barrie, Ontario
Discover downtown Barrie living at its finest with this bright and contemporary 1-bedroom, 1-bathroom condominium in the sought-after Lakeview Condos at 111 Worsley Street. This turn-key suite offers a perfect blend of comfort, convenience, and lifestyle ideal for first-time buyers, city professionals, or investors. It features beautiful views of Lake Simcoe from the balcony perfect for morning coffee or relaxing while watching the sunset It has a well designed functional floor plan that makes efficient use of space while offering a cozy stylish home. Stainless steel appliances, in suite laundry and large windows are just some of the features. It comes with an underground parking spot and locker as well residents enjoy access to a fitness room, party/meeting room and rooftop deck with bbq area. Nestled in Barrie's vibrant City Centre, you're within walking distance of the waterfront, beaches, marina, parks, shopping, dining, nightlife, transit and major commuting routes. Easy urban living with a lakeside feel! (id:61852)
Royal LePage Real Estate Services Ltd.
507 - 7167 Yonge Street
Markham, Ontario
FURNISHED UNIT! Utilities are included in Lease Cost. Enjoy the perfect location with a 24/7 Concierge and Great Amenities such as Indoor pool, Gym, Party Room & Guest Suites ... Access to everything you wish for it, such as: Shopping Centre, Restaurants, Retail stores, Doctor Offices, Great Schools,... YOU DON'T WANT TO MISS IT! (id:61852)
Royal LePage Real Estate Services Ltd.
1313 - 1 Jarvis Street
Hamilton, Ontario
Elevate your lifestyle in this 2-bedroom, 2-bathroom unit at the stylish 1 JARVIS Condo! Enjoy 766 sq ft of bright, modern space with an open-concept design, perfect for entertaining. Floor-to-ceiling windows open onto your balcony, perfect for relaxing after work. The custom kitchen features sleek quartz counters, new built-in appliances, colour-changing pot lights and dimmers to set the mood. Recharge in your main bedroom with a luxurious 3-piece ensuite, and unwind in the main bath's deep soaker tub. 1 parking spot included.1 JARVIS boasts amenities designed for busy professionals. Live in vibrant downtown Hamilton with a 98 Walk Score & 83 Transit Score! Leave your car and explore on foot or hop on the GO Train (10-minute walk).Enjoy nearby parks, McMaster University & Mohawk College. Easy access to HWY 403/QEW for weekend adventures. Welcome home to 1 JARVIS, where urban (id:61852)
Royal LePage Signature Realty
63 Axelrod Avenue
Brampton, Ontario
Highly Demand Area on the Border of Brampton/Mississauga. Great Location, Close to all amentities, Schools, Shoping, Plaza, Banks, Resturants, Rec.Centre, Library, walk to Sheridan College, Brampton Bus Terminal and Shopper's World. Close to Major HWYs 410/401/407, next to Future LRT.Rent ONLY 3 Bedroom Upstairs. (id:61852)
Homelife/miracle Realty Ltd
