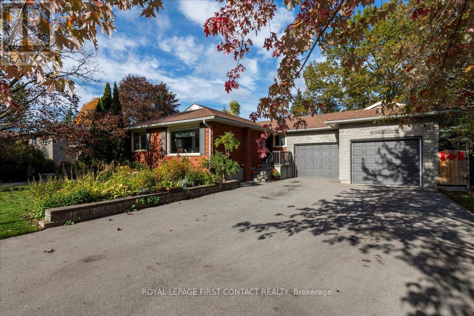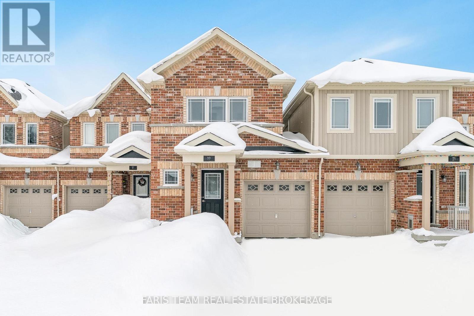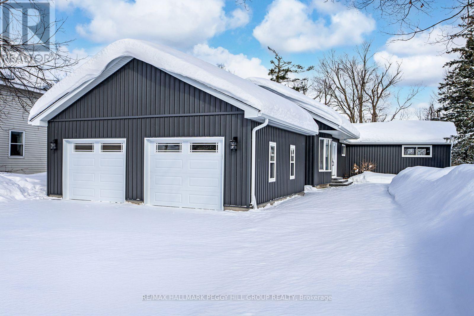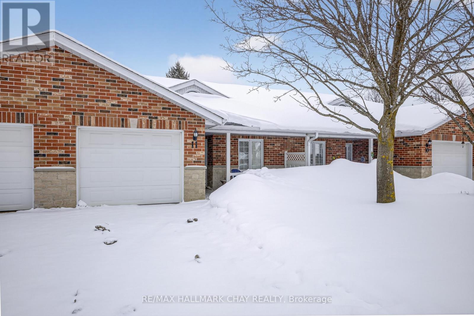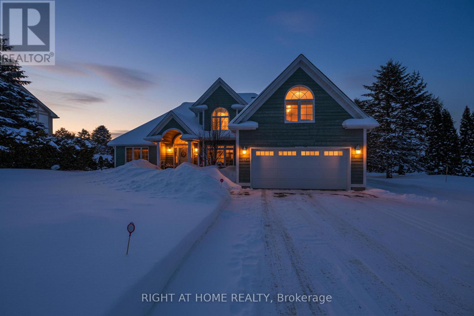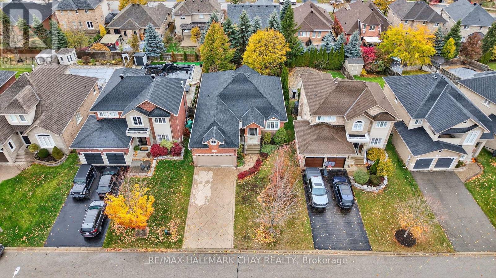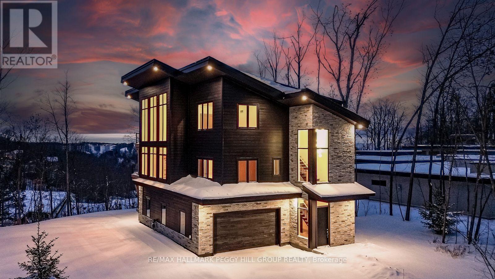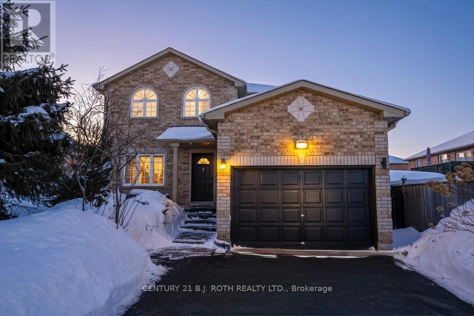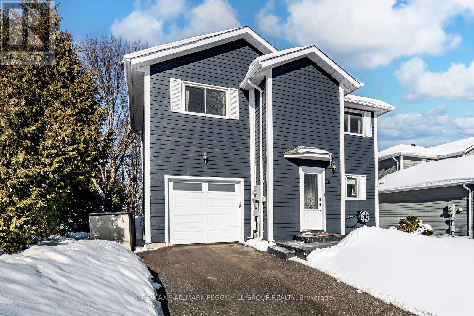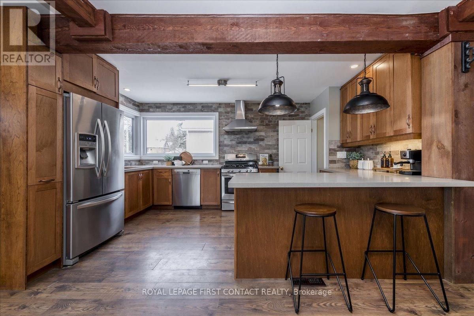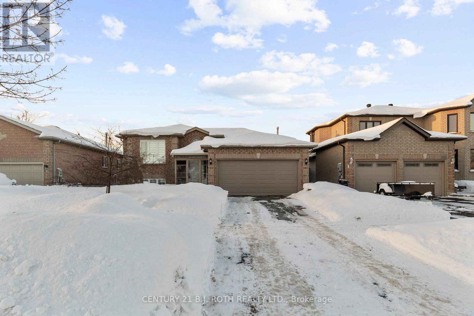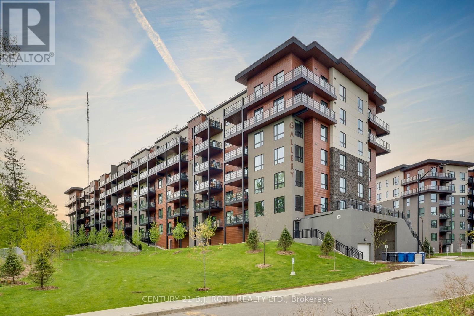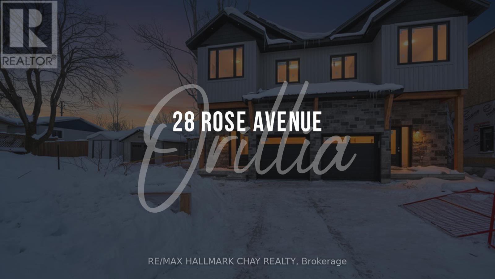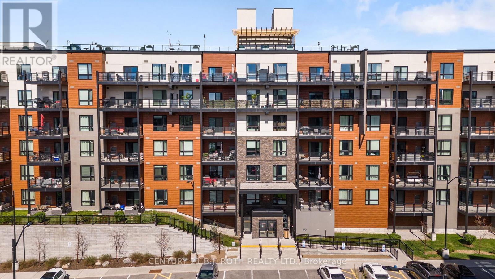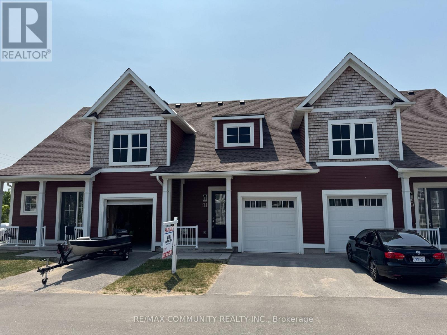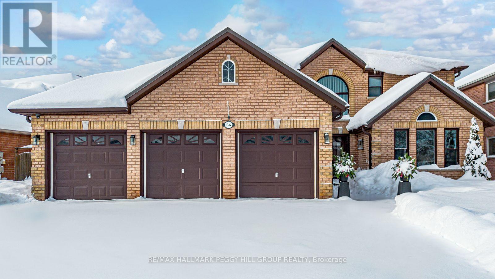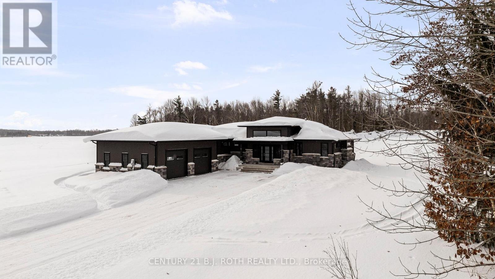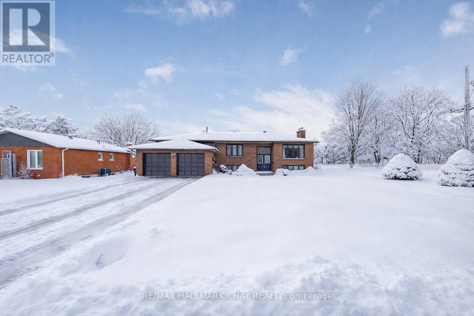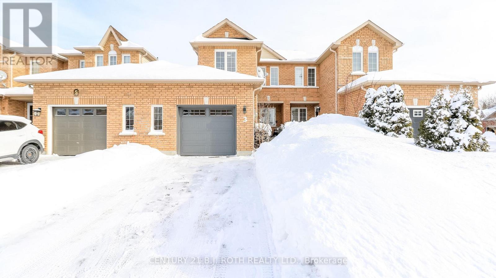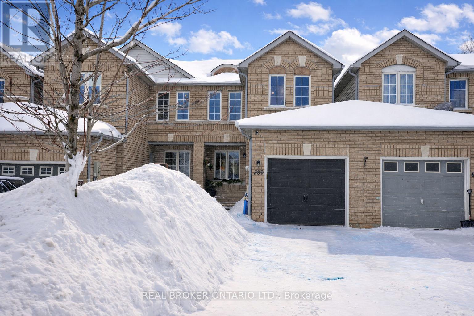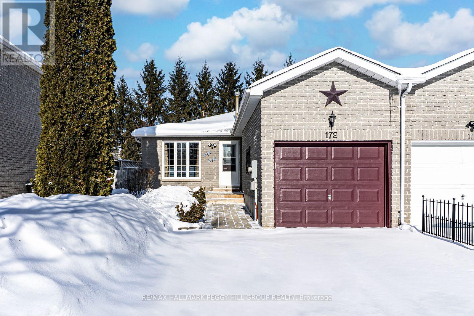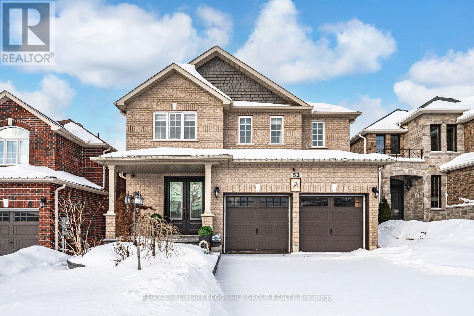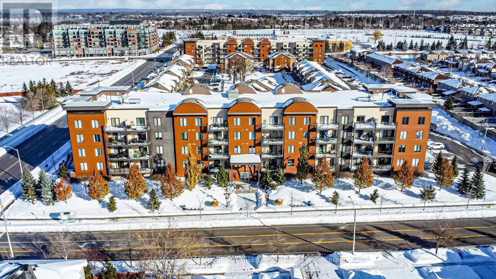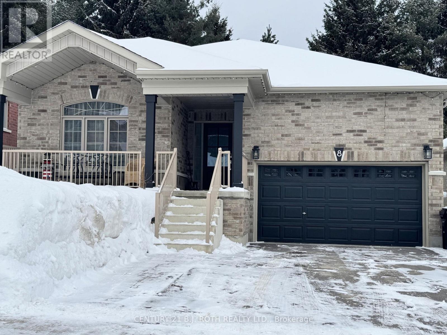32 Springhome Road
Barrie, Ontario
Your New Home Awaits at 32 Springhome Rd, Barrie! Welcome to this beautifully maintained 3-bedroom, 2-bathroom home in the highly sought-after Allandale Heights neighbourhood. Nestled on a large, landscaped corner lot, this property offers space, privacy, and fantastic curb appeal.Step inside to discover a bright, functional layout with generous living areas, perfect for family life or entertaining. The fully finished walk-up basement adds valuable space for a family room, home office, or guest suite-offering flexibility to suit your lifestyle.The attached two-car garage provides everyday convenience, while an additional large tandem garage and workshop is a rare bonus. Featuring natural gas radiant heating, high ceilings, and a dedicated electrical panel, this space is ideal for a tradesperson, car enthusiast, or hobbyist. Whether you're running a small business, tackling creative projects, or need room for equipment and tools, this garage/workshop delivers year-round functionality and comfort.Step outside to your fully fenced backyard retreat-a private outdoor haven complete with a saltwater pool, hot tub, and spacious patio area. It's the perfect setting for hosting gatherings or simply relaxing in your own personal escape.Located just minutes from schools, parks, the GO Station, and Lake Simcoe, this home truly has it all-space, comfort, location, and lifestyle. (id:61852)
Royal LePage First Contact Realty
19 Frank's Way
Barrie, Ontario
Top 5 Reasons You Will Love This Home: 1) Newer freehold townhome delivering modern finishes with the confidence and peace of mind that come from recent construction, offering a fresh and move-in-ready feel from the moment you arrive 2) Perfectly positioned in a sought-after neighbourhood, just minutes from the Lake Simcoe and sandy beaches, Allandale Waterfront GO station, shopping, and everyday amenities, making both commuting and weekend escapes effortless 3) A private driveway with parking for three vehicles plus one in the garage, and only one shared interior wall for added privacy 4) Well-planned layout flows effortlessly, offering inviting spaces for everyday living while remaining perfectly suited for hosting family and friends 5) Unfinished basement presenting a blank canvas with endless potential, ready for you to design additional living space and build future value to suit your lifestyle. 1,285 above grade sq.ft. plus an unfinished basement. *Please note some images have been virtually staged to show the potential of the home. (id:61852)
Faris Team Real Estate Brokerage
386 Peter Street N
Orillia, Ontario
FULLY RENOVATED BUNGALOW WITH OVER 3,100 SQ FT, DETACHED GARAGE & 64 X 202 FT LOT BACKING ONTO COUCHICHING GOLF & COUNTRY CLUB! This is the fully renovated North Ward bungalow you keep hoping will hit the market, set on a deep 64 x 202 ft lot backing onto the 9th hole of Couchiching Golf Club. From the street, the dark vinyl board-and-batten-look exterior, long driveway, and newly built detached oversized two-car garage create instant curb appeal, while a double-door front entry, freshly landscaped stairs and walkway, and a 450 sq ft patio round out the exterior features. More than 3,100 finished square feet unfold in an open-concept layout, where spacious principal rooms, luxury laminate flooring, pot lights, and neutral finishes make the home feel modern and easy to settle into. The kitchen anchors the open layout with a 8 ft quartz island with waterfall edges, subway tile backsplash, generous storage, black hardware, plus dark stainless steel appliances including a gas stove, fridge, dishwasher and over-the-range microwave, set between a bright living room with a large bay window and a separate dining room with a walkout. The primary suite feels like its own private wing, with double-door entry, a separate exterior entrance, a sitting area, high ceilings, golf course views, a walk-in closet, and a 4-piece ensuite. The newly renovated lower level adds natural light, more pot lights and a massive recreation room with a wet bar that can easily handle game days or movie nights. Significant updates include replaced shingles, most windows, exterior siding, upgraded R60 attic insulation, updated washer and dryer, and replaced trim, doors, hardware and light fixtures. Situated in a North Ward location close to schools, shopping, restaurants, transit and essentials, with Couchiching Beach and the public boat launch only 5 minutes away and Casino Rama less than 20 minutes from your driveway. (id:61852)
RE/MAX Hallmark Peggy Hill Group Realty
11 - 275 Huron Street
Clearview, Ontario
Welcome to this bright and welcoming 2 bedroom, 2 bath home thoughtfully designed for comfortable, low-maintenance living. Convenient main floor laundry and an attached garage with inside entry offer everyday ease. Enjoy relaxing on the covered porch, perfect for morning coffee or quiet afternoons. The spacious primary bedroom features a walk-in closet and a walk-in shower, providing added comfort and accessibility. A large, well-organized kitchen offers ample cupboard space, making daily meal preparation simple and enjoyable. The sun-filled living room is highlighted by a skylight and cozy fireplace, and includes a walkout to the backyard, allowing easy outdoor access without stairs. A crawl space provides valuable additional storage. With an abundance of natural light and a practical, single-level layout, this home is well suited for those seeking a peaceful, worry-free adult lifestyle community. Residents also enjoy access to a community clubhouse offering opportunities for socializing and activities! (id:61852)
RE/MAX Hallmark Chay Realty
57 Highland Drive
Oro-Medonte, Ontario
Welcome to refined -4 season living in the heart of Horseshoe Valley.Set on a quiet, prestigious street in Oro-Medonte, 57 Highland Drive offers an exceptional blend of executive comfort, natural surroundings, and effortless lifestyle. Walk to NEW (2025) Elementary School and Rec Centre and just minutes to golf, skiing, trails, and year-round recreation.This beautifully maintained home delivers generous, light-filled living spaces designed for both everyday comfort and entertaining. Large windows frame peaceful views and invite natural light throughout, while the thoughtfully planned layout provides flexibility for families, professionals, and downsizers alike.The main living areas flow seamlessly, creating an inviting atmosphere ideal for hosting gatherings or enjoying quiet mornings overlooking the surrounding landscape. The kitchen anchors the home with ample workspace and storage, connecting easily to dining and living areas - perfect for entertaining or relaxed family living.Well-proportioned bedrooms offer comfort and privacy, including a spacious primary retreat complete with ensuite and walk-in closet and w/o to future hot tub (wiring in place). Additional bedrooms provide excellent options for guests, home offices, or hobbies.The lower level expands the living space with room for recreation, fitness, or media, making the home as functional as it is welcoming.Outdoors, the property truly shines. Enjoy the tranquility of mature surroundings, ideal for outdoor entertaining, summer evenings, and four-season enjoyment. Whether you're an avid golfer, skier, or nature enthusiast, this location places lifestyle at the forefront.This is more than a home - it's a lifestyle move. Experience executive living surrounded by nature, recreation, and year-round enjoyment. (id:61852)
Right At Home Realty
16 Stapleton Place
Barrie, Ontario
All Brick & Stone Bungalow On A Quiet Court Nestled In The Executive Princeton Woods Community In Sought After Ardagh! With Over 3,200+ SqFt Of Total Available Living Space, Main Floor Features 9Ft Ceilings, Gleaming Hardwood Floors, Crown Moulding, & Large Windows Throughout. Open Concept Layout Boasts Spacious Eat-In Kitchen With Granite Countertops, Ceramic Backsplash, & Maple Cabinetry! Dining Area Includes Walk-Out To Backyard Deck Overlooking The Private Backyard & Mature Trees. Cozy Living Room With Pot Lights, Vaulted Ceilings, & Gas Fireplace! Plus Additional Office Is Perfect For Working From Home, Or A Children's Room With French Door Entry Overlooking The Front Yard. Spacious Primary Bedroom Retreat Features Walk-In Closet & 5 Piece Ensuite With Double Vanity, & Oversized Bath Tub, Perfect For Relaxing After A Long Day! Second Bedroom Includes Broadloom Flooring & Closet Space, & Second 4 Piece Bathroom Is Perfect For Guests. Convenient Main Level Laundry Room Includes Access To Garage, Closet Space, & Laundry Sink! Fully Finished Lower Level Features 8Ft Ceilings, Huge Rec Room With Newer Broadloom Flooring (2023), Pot Lights, & 2nd Gas Fireplace. 2 Additional Bedrooms With Closet Space & Broadloom Flooring, Plus 4 Piece Bathroom Complete The Lower Level. Fully Fenced & Private Backyard Surrounded By Mature Trees Features Generous Sized Yard, & Backyard Deck With Storage Space Underneath! Beautiful Curb Appeal With Stamped Concrete Driveway, Lawn Sprinkler System, & Mature Gardens & Trees! Insulated Garage With Loft Storage Above & Inside Access, Plus 4 Additional Driveway Parking Spots With No Sidewalk! Upgrades Include: Roof (2021), Central Vac, Water Softener & Filtration System, Basement Broadloom (2023), Hunter Douglas Blinds Throughout, & Wired-In Security System Ready For Set Up! Ideal Location Close To All Amenities Including Ardagh Bluffs Trails, Rec Centres, Parks, Top Schools, Shopping, Hwy 400, Restaurants, & Downtown Barrie + Lake Simcoe! (id:61852)
RE/MAX Hallmark Chay Realty
3316 Line 4 N
Oro-Medonte, Ontario
2024-BUILT 4,200+ SQ FT CHALET-STYLE RESIDENCE MEETS FOUR-SEASON ADVENTURE IN HORSESHOE VALLEY! Indulge in the artistry of modern design at this custom-built 2024 home in Horseshoe Valley, capturing panoramic western views and sunsets from its commanding hilltop setting. Boasting over 4,200 sq ft of above-grade living space, this modern chalet showcases striking black Hardie Board siding, stone facade accents, a fibreglass roof, and multiple glass-railed decks designed to celebrate the surrounding scenery. The open-concept main level is ideal for entertaining, highlighted by a 24-ft vaulted ceiling, floor-to-ceiling windows, and a double-sided Napoleon fireplace connecting the great room to the dining/family areas. The gourmet kitchen features Caesarstone quartz countertops, custom two-tone cabinetry, a dramatic X-leg island, a chevron tile backsplash, a pantry, and modern lighting, all flowing to a dining area with built-in shelving and a walkout. A private main-floor office provides a peaceful workspace, while the third level hosts the luxurious primary suite with its own fireplace, balcony, walk-in closet, and spa-inspired ensuite with a freestanding tub, double vanity, and glass shower, along with two additional bedrooms, a full bathroom, and a laundry room. The ground level extends the home's versatility with 9'9" ceilings, a bright rec room, an additional bedroom, and a full bathroom. Engineered hardwood, ceramic tile finishes, and meticulous craftsmanship are complemented by superior construction featuring an ICF foundation, LVL beams, and double-studded 2x6 walls. Within walking or golf cart distance to Horseshoe Resort, The Valley Club, tennis courts, and scenic trails, and just minutes to Vetta Nordic Spa, Copeland Forest, Lake Horseshoe, local dining, and Highway 400, this exceptional home is also near a new school, community centre, clinic, and fire station, defining sophisticated four-season living in one of Ontario's most prestigious destinations. (id:61852)
RE/MAX Hallmark Peggy Hill Group Realty
5 Claire Drive
Barrie, Ontario
OPEN HOUSE FEB 14V : 1PM-3PM. Turn Key All-Brick 4+1 Bedroom Family Home in Highly Sought After Country Club Estates! Beautifully updated and meticulously maintained, this move in ready home showcases thoughtful upgrades and exceptional pride of ownership throughout. Step outside to your private backyard oasis, enhanced by a tranquil pond and beautifully maintained landscaping, offering both privacy and serenity, ideal for relaxing or entertaining. The open concept main level features a spacious living room with a cozy Napoleon gas fireplace, flowing seamlessly into the modern kitchen with granite countertops, stainless steel appliances, a gas stove, breakfast bar, and a walkout to the covered private deck, perfect for year round enjoyment! A formal dining room offers an elegant space for hosting, while a dedicated office provides ideal work from home flexibility. The primary bedroom is a true retreat, complete with a walk-in closet and a stylish 3-piece ensuite. The fully finished basement significantly expands the living space with a large recreation room with another Napoleon gas fireplace and a fifth bedroom with its own spa-like 3-piece ensuite featuring a luxurious steam shower perfect for guests or extended family. Conveniently located for commuters, just minutes from Highway 400 and the GO Station, and close to Park Place shopping, Centennial Beach, Lover's Creek, scenic trails, and all essential amenities. Notable Updates: Furnace (2020), A/C (2017), Roof (Summer 2022), Fridge (2017), Stove & Oven (2020), Dishwasher (2025). (id:61852)
Century 21 B.j. Roth Realty Ltd.
6 James Street
Barrie, Ontario
ARDAGH LIVING AT ITS FINEST - SUN-FILLED SPACES, TRAILS NEARBY, & A PRIVATE BACKYARD MADE FOR SUNSETS! Tucked into the heart of Barrie's Ardagh neighbourhood, this inviting home offers a rare mix of charm, functionality, and outdoor space in a location where forest trails, schools, shopping, and the waterfront are all within easy reach. Set on a generous, fully fenced lot, the backyard becomes your private escape with sun-drenched garden beds, a fire pit for golden-hour gatherings, a stone patio perfect for morning coffee or late-night chats, and a shed to tuck everything neatly away. Inside, hardwood flooring brings warmth and low-maintenance care, while the bright, cheerful kitchen captures the morning sun and features updated cabinetry, stainless steel appliances, and a peaceful view of the front yard. Entertain with ease as the kitchen opens to a connected dining area and cozy living room, where a sliding glass walkout extends the experience outdoors. Upstairs, you'll find three comfortable bedrooms including a spacious primary with a large walk-in closet, all serviced by a full 4-piece bathroom. A finished lower level adds valuable space with a large rec room designed for play, relaxation, or working from home, with a convenient 3-piece bath, laundry, and utility area completing the space. This is a #HomeToStay that invites you to slow down, stretch out, and stay awhile. (id:61852)
RE/MAX Hallmark Peggy Hill Group Realty
159 Codrington Street
Barrie, Ontario
Welcome to 159 Codrington Street, a well-maintained 2 bedroom bungalow ideally located in Barrie's highly sought-after East End. Set on a quiet, established street, this inviting home offers a functional layout and a warm, welcoming feel, perfect for first-time buyers, downsizers, or investors looking for a solid opportunity in a great neighbourhood. The main level features bright and comfortable living and dining spaces filled with natural light, creating an easy flow for everyday living. Two well-sized bedrooms provide cozy retreats, while the finished lower level adds valuable additional living space, complete with an optional third bedroom area, ideal for guests or a home office. The lower level also offers flexibility for a rec room, hobby space, or future customization. Step outside to your private & fenced backyard retreat, designed for both relaxation and entertaining. Enjoy summer evenings on the deck, unwind in the hot tub, or host friends and family under the gazebo - a perfect setting for outdoor dining or quiet mornings with a coffee. This thoughtfully designed outdoor space truly extends the living area. A fantastic bonus, the separate garage provides secure parking, extra storage, or workshop potential. The property offers a great balance of indoor comfort and outdoor lifestyle, with plenty of opportunity to personalize and make it your own. Located just minutes from schools, parks, shopping, public transit, and Barrie's stunning waterfront, this home combines everyday convenience with the charm of an established community. Whether you're commuting, exploring nearby trails, or enjoying lakeside living, this location delivers. A fantastic opportunity in a prime East End location-159 Codrington Street is ready to welcome you home. (id:61852)
Royal LePage First Contact Realty
148 Marsellus Drive
Barrie, Ontario
Designed with a fully self-contained in-law suite, this raised bungalow is set on a premium lot in Barrie's highly desirable Holly community, offering exceptional versatility, thoughtful upgrades, and long-term value. The main level has been refreshed with a neutral paint palette, modern pot lighting, updated fixtures, and new zebra and roller blinds throughout, creating a bright and inviting living space. The renovated kitchen features sleek cabinetry, quartz countertops, and a contemporary quartz backsplash, with a casual dining area that opens to the backyard, complete with a deck ideal for entertaining or everyday enjoyment. The main bathroom has also been tastefully updated with a new vanity and modern finishes. The lower level is a standout feature of the home, offering a fully self-contained living space with a full kitchen, bedroom, private laundry, and updated lighting. Additional highlights include interior access from the garage, a newer furnace and air conditioner (2019), roof shingles replaced in 2017, and owned mechanicals including the hot water tank and water softener. Located in a quiet, family-friendly neighbourhood close to schools, parks, a community centre, shopping, transit, and Highway 400, this property delivers comfort, functionality, and opportunity. Ideal for buyers seeking a well-maintained home or with extended family potential. Don't miss out on this amazing opportunity! (id:61852)
Century 21 B.j. Roth Realty Ltd.
403 - 302 Essa Road
Barrie, Ontario
Welcome to the Gallery Condominiums, Barrie's art inspired community. This beautifully designed unit offers 2 bedrooms and two full bathrooms, totaling 1158 sq. ft. The large open concept kitchen offers high end cabinetry, sleek quartz countertops, a timeless white backsplash, upgraded stainless steel appliances, and an abundance of storage. Flawless vinyl floors flow throughout main living areas while the smooth ceiling and pot lights compliment the space. The master boasts a large walk-in closet, and a spa-like ensuite. Enjoy the serene South Western exposure from your oversized covered balcony while BBQing and entertaining friends and family. A nature lover's dream as wildlife often frequent the 14 acres of protected park land. Life at the Gallery Condominiums includes access to the 11,000 sq. ft. roof top patio overlooking the City of Barrie and offering picturesque views of Kempenfelt Bay. Condo living can be this perfect! (id:61852)
Century 21 B.j. Roth Realty Ltd.
28 Rose Avenue
Orillia, Ontario
Welcome to a masterpiece of modern luxury living, where every detail has been meticulously crafted to redefine sophistication in Orillia's charming and growing community. This stunning new-build semi-detached residence, completed in 2026 with the finest artisanal touches, offers an unparalleled blend of opulent design, expansive spaces, and cutting-edge amenities. Perfect for discerning families or professionals seeking a sanctuary of refinement amid the beauty of Lake Couchiching and the vibrant local lifestyle, this home is a testament to architectural brilliance and timeless style. The chef's kitchen is a showstopper: dazzling quartz countertops premium appliances, custom dove-gray shaker cabinetry with Matte black hardware s. Quartz continues throughout every bathroom, - no compromises, only perfection. Soaring 9-foot ceilings, walls of oversized windows, and ultra-luxury wide-plank vinyl plank flooring flow seamlessly throughout every level of this home - the ultimate fusion of timeless beauty and bulletproof durability. The upper level of this exquisite home is a true sanctuary of space and sophistication, featuring three generously oversized bedrooms that elevate everyday living to extraordinary comfort. The primary suite is a breathtaking retreat a sprawling custom walk-in closet boasting bespoke built-ins. The luxurious en-suite bathroom feels like a personal spa, with glass shower and dual quartz-topped vanities. This is more than a home - it's a legacy of luxury, built to inspire and endure in one of Ontario's most appealing communities. Schedule your private viewing today and elevate your lifestyle to extraordinary heights! (id:61852)
RE/MAX Hallmark Chay Realty
115 - 302 Essa Road
Barrie, Ontario
Welcome to this beautifully maintained barrier free suite, offering a perfect blend of comfort, elegance, and convenience. This spacious home features 2 large bedrooms and two 4 piece bathrooms, including a luxurious primary suite with a walk-in closet and ensuite complete with a Jacuzzi tub. At the heart of the home is a modern open concept kitchen with brand new modern backsplash, stone countertops, stainless steel appliances, and a double oven. The dining room is just off the kitchen and comfortably fits a full dining set, perfect for memorable gatherings. Extend your living space outdoors onto your oversized private patio, where you can entertain guests or enjoy a quiet evening BBQ. With 9' ceilings, upgraded laminate flooring, and a neutral colour palette, the suite exudes warmth and style throughout. Enjoy the convenience of underground parking and locker, plus plenty of visitor parking for friends and family. Residents also have exclusive access to the 11,000 sq. ft. rooftop terrace, offering spectacular water views-a remarkable space to unwind and soak in the scenery. With highway access and shopping just around the corner, this modern condo is the perfect place to call home! (id:61852)
Century 21 B.j. Roth Realty Ltd.
31 Discovery Trail
Midland, Ontario
Bright and modern 2-bedroom + den townhouse offering a smart, open-concept layout with contemporary finishes throughout. The sun-filled main living and dining area flows seamlessly into a functional kitchen with stainless steel appliances, ample cabinetry, and a large island with bar seating-well suited for everyday living, entertaining, or working from home. The unfinished basement with rough-in provides flexibility for future use, whether as additional living space, a home gym, media room, or guest area. Enjoy low-maintenance living with all exterior upkeep handled by the condo corporation, including snow removal, grass cutting, and year-round maintenance. Located near Little Lake and Georgian Bay, with convenient access to shopping, restaurants, LCBO, hospital, parks and bike trails, town dock, theatre, arts centre, library, sports centre, and places of worship. A planned 10,000 sq. ft. community centre nearby adds long-term value to the neighbourhood. A well-designed home in an amenity-rich setting-offering comfort, convenience, and flexibility for a wide range of lifestyles. (id:61852)
RE/MAX Community Realty Inc.
66 Raquel Street
Barrie, Ontario
RESORT-STYLE BACKYARD WITH SALTWATER POOL, COVERED HOT TUB & OUTDOOR BAR, 3-CAR HEATED/INSULATED GARAGE, OVER 4,000 SQ FT & MULTI-GENERATIONAL LIVING! Get ready to fall for this entertainer's dream in Barrie's Painswick South, where a resort-style backyard, over 4,000 finished sq ft of space, and a rare triple garage take centre stage! Set on a 67 x 117 ft lot on a quiet, family-friendly street, this stately brick 2-storey home makes a strong first impression with dark-trimmed windows, well-kept landscaping, and a wide driveway with parking for multiple vehicles. The triple garage is insulated, heated, finished with epoxy floors, and includes three automatic door openers - perfect for vehicles, toys, or a workshop. The backyard is built to impress with a saltwater pool with newer pump, large interlock patio, covered hot tub cabana, and a custom outdoor bar with a curved stone-faced counter, bar-height seating, and vaulted wood pavilion roof. The spacious white shaker kitchen features quartz countertops, stainless steel appliances, a double undermount sink, island with seating, beverage fridge, and a built-in sideboard with extra cabinetry. A combined living and dining room offers excellent flow, while the sunken family room adds warmth with hardwood floors, a dark feature wall, gas fireplace with hex tile surround, white trim detail, and wood mantel. A main floor laundry room adds function with garage access and laundry sink. Upstairs offers four bedrooms, including a generous primary suite with walk-in closet and 5-piece ensuite with soaker tub, double vanity & separate shower, plus a bright reading nook with arched window. The finished basement offers in-law or multi-gen potential with a full kitchen, rec room, bedroom, 4-piece bath & theatre room with double French doors, mural walls & space for elevated seating. Located in Barrie's Painswick South, walking distance to schools, Zehrs, Shoppers, LCBO, salons, restaurants, library, transit & Barrie South GO. (id:61852)
RE/MAX Hallmark Peggy Hill Group Realty
3510 Brennan Line W
Severn, Ontario
A Masterpiece of Modern Elegance in a Tranquil Country Setting. Prepare to be captivated by this custom-built bungalow a residence that redefines luxury living. Meticulously crafted with premium upgrades throughout, this home offers an exquisite blend of opulence, functionality, and serene countryside charm, all just minutes from Orillia. Step inside the expansive open concept main level, where natural light floods through oversized windows, illuminating every curated detail. The heart of the home an entertainers dream kitchen features: massive quartz-topped island, full wet bar, generous walk-in pantry and Custom cabinetry with designer lighting. Flowing seamlessly from the kitchen is the great room, a dramatic space boasting 14-ft beamed and shiplap ceilings, a striking fireplace, and custom LED ambient lighting. Step through oversized glass doors to a grand stone patio, ideal for alfresco dining and sophisticated outdoor entertaining. The primary suite is your personal sanctuary, complete with: spa inspired 5-piece ensuite featuring a freestanding soaker tub, luxurious walk-in shower, and dual vanities, fully outfitted walk-in closet with custom storage solutions. Two additional generously sized bedrooms share a designer 5-piece bath, while the main floor is completed by a stylish mudroom, laundry room, and wide plank engineered hardwood flooring throughout. Descend to the fully finished ICF basement, where possibilities abound. This level offers: An additional bedroom and full bathroom, A state of the art synthetic ice hockey rink (a truly rare and extraordinary feature in a private residence), Expansive space for a home theatre, gym, or recreation lounge. The oversized, heated 3-car garage is equally impressive, fully insulated with epoxy coated floors. Set on a peaceful lot backing onto open farmland, the property offers direct access to the OFSC snowmobile trail, and is ideally situated just a short drive to local beaches, shopping, dining, and more. (id:61852)
Century 21 B.j. Roth Realty Ltd.
40 Idlewood Drive
Springwater, Ontario
Welcome to one of Midhurst's most sought-after streets, where mature, tree-lined roads, a park at the end of the street, and walking and biking trails set the tone for everyday living. This is the kind of neighbourhood people wait years to get into-and now, thanks to a significant price reduction, the opportunity is very real.Set on a premium corner lot in this coveted village, this solid and spacious raised bungalow offers an exceptional lifestyle: peaceful, family-friendly surroundings paired with the convenience of being just five minutes to Bayfield, North Barrie's shopping, dining, and everyday amenities. Country calm with city convenience-best of both worlds.The lot is pool-sized and Fenced, offering space, and endless potential. Inside, the home features a warm, functional layout with excellent bones and a flexible floor plan-ideal for buyers looking to add value through cosmetic updates. With a few well-chosen upgrades, this property represents a serious equity-building opportunity in an area where values continue to hold strong.The main level offers three generous bedrooms, including a primary with ensuite, while the fully finished lower level provides additional living space, a fourth bedroom, full bath, and a separate entrance from the garage-perfect for extended family, a home office, or future in-law potential.Families will love the highly regarded local school, nearby parks, and safe, walkable streets. Investors and savvy buyers will appreciate the unbelievable value for Midhurst-a community where homes at this price point are becoming increasingly rare.Sought-after location. Top-rated school. Trails, parks, and mature surroundings.A motivated seller and a price that finally makes sense. This is quite simply one of the best opportunities Midhurst has to offer right now-and an absolute cracker for anyone ready to move quickly and smartly. (id:61852)
RE/MAX Hallmark Chay Realty
3 Coleman Drive
Barrie, Ontario
Welcome to this beautifully upgraded 3-bedroom, 2.5-bathroom townhome located in the sought-after Edgehill Drive community of Barrie. Offering approximately 1,500 square feet of thoughtfully designed living space, this turn-key home combines modern finishes with comfort, functionality, and a serene outdoor setting. Step inside to discover a bright and stylish interior, highlighted by extensive upgrades completed in 2024. The modern eat-in kitchen is the heart of the home, featuring sleek finishes, including brand new Stainless Steel Appliances, Quartz Countertops, a beautiful Backsplash, Soft Close Cabinetry, and Under Counter Lighting. The three bathrooms in the home have been fully renovated, offering a cohesive, modern aesthetic throughout. New flooring throughout the home adds warmth and continuity across all levels, creating a truly move-in-ready experience. The three bedrooms are terrific sizes, with your Primary featuring a 3-piece semi ensuite bathroom and walk-in closet. Enjoy peace of mind knowing the major systems and components have been well maintained and updated, including a new front door, garage door with opener, and patio doors leading to the backyard. The tranquil rear yard is a true retreat-ideal for bird lovers, morning coffee, or unwinding after a long day, with a private and calming atmosphere rarely found in townhome living. Additional updates include a new sump pump (2024), rented hot water tank and furnace (2024/2025), roof (2018), and air conditioning (2018), offering both efficiency and reliability for years to come. Perfectly situated in a convenient and family-friendly neighborhood, this home is close to parks, schools, shopping, dining, and everyday amenities, with easy access to transit and commuter routes. Whether you're a first-time buyer, growing family, or savvy investor, this fully upgraded Edgehill Drive townhome delivers exceptional value, comfort, and lifestyle. Move in, unpack, and enjoy - this is one you won't want to miss. (id:61852)
Century 21 B.j. Roth Realty Ltd.
389 Ferndale Drive S
Barrie, Ontario
Welcome to 389 Ferndale Drive South, Barrie!! This beautiful townhome is situated in the desired Ardagh Bluffs community within walking distance to local schools, shopping, restaurants, and the scenic Ardagh Bluffs trails. Located just minutes to Highway 400, Park Place, Centennial Beach and more! This home is over 1,100 sq. ft. of well maintained living space, featuring 3 spacious bedrooms and 2 bathrooms. The main floor is an inviting, open-concept layout with a generous living area and functional eat-in kitchen equipped with ample counter space, perfect for entertaining. Just off the kitchen spend 3 seasons enjoying the private, large, fully fenced backyard with lush gardens, 2 mature apple trees, (Gala & Macintosh) you'll enjoy quiet evenings stargazing. This is the ideal backyard for relaxation and or entertaining. Upstairs, you'll find three well sized bedrooms, including a large primary suite complete with a walk-in closet and semi-ensuite. Spend evenings on the lower level having a family games night in the family/recreation room. This home has it all, the attention to detail is endless, plus location, location, location. Don't miss this beautiful home, it's a must see!!! *NEW Furnance November 2025 *NEW Sump pump 2026 (id:61852)
Real Broker Ontario Ltd.
172 Sundew Drive
Barrie, Ontario
OPEN CONCEPT SEMI-DETACHED BUNGALOW STEPS TO SCHOOLS & CLOSE TO ALL DAILY ESSENTIALS! Tucked into Barrie's lively Holly neighbourhood, this semi-detached bungalow backs onto W.C. Little Elementary and sits within walking distance of Bear Creek Secondary, trails, parks, and transit, with everyday essentials nearby and golf, shopping, and dining just minutes away by car. Pride of ownership shines throughout the bright open concept main level, where easy-care flooring flows into a kitchen with a breakfast bar, dark-toned cabinetry including pantry cabinets, a subway tile backsplash, and a walkout to a backyard designed for enjoyment with a large deck, gas BBQ hookup, and garden shed. A generous primary bedroom with a double closet anchors the main floor, which is complete with a second bedroom and a 4-piece bath, while the finished lower level adds incredible flexibility with a rec room, two bedrooms, an office, a renovated laundry room, and an updated 4-piece bath. Whether downsizing or buying your first home, this #HomeToStay is move-in ready and full of possibilities. (id:61852)
RE/MAX Hallmark Peggy Hill Group Realty
52 Jewel House Lane
Barrie, Ontario
IMPECCABLY KEPT ALL-BRICK INNISHORE HOME WITH A 2-CAR GARAGE, FENCED BACKYARD, & NEARLY 2,200 SQ FT! At 52 Jewel House Lane, this well-maintained all-brick 2-storey offers a refined take on everyday family living, starting with a covered front porch, double-door entry, attached double-car garage, and clean, manicured landscaping that speaks to pride of ownership. Nearly 2,200 square feet above grade provides a generous living space, complemented by a carpet-free interior, 9-foot ceilings on the main level, modern paint tones, and updated light fixtures that create a bright, elevated feel throughout. The kitchen is thoughtfully finished with light grey cabinetry, quartz countertops and backsplash, under-cabinet lighting, stainless steel appliances including a wine fridge, and durable tile flooring, flowing seamlessly into a breakfast area with double garden doors that open directly to the backyard. A formal dining room sets the stage for memorable gatherings, while the living room delivers warmth and comfort with pot lights and a cozy gas fireplace. Daily routines feel effortless with an updated 2-piece powder room and a main floor laundry room complete with a sink and inside access to the garage. Upstairs, four generously sized bedrooms provide plenty of flexibility for family, guests, or a dedicated home office, highlighted by a primary suite with a large walk-in closet and a 5-piece ensuite featuring a dual-sink vanity, a glass-walled shower, and a separate soaker tub. Downstairs, the unfinished lower level is ready for your vision, think a home gym, a kids' hangout, or a movie room, with oversized windows and a bathroom rough-in already in place. Set in South Barrie's sought-after Innishore neighbourhood, the location rounds out the package with walking access to an elementary school, park, and trail, and a short drive to Tyndale Beach, shopping, dining, and Highway 400. (id:61852)
RE/MAX Hallmark Peggy Hill Group Realty
110 - 100 Dean Avenue
Barrie, Ontario
MODERN 2-BEDROOM CONDO WITH 2 PARKING SPOTS IN A DESIRABLE SOUTH BARRIE LOCATION, STEPS FROM THE GO TRAIN, PARKS, SCHOOLS & SHOPPING! Set in the desirable Painswick neighbourhood of South Barrie, this bright, clean, and spacious 1-storey condo in the sought-after Yonge Station building offers an exciting lifestyle opportunity with everything at your fingertips. Enjoy walking distance to schools, the local library, trails, Barrie South GO station, everyday shopping and dining, as well as Painswick Park with playgrounds, athletic fields, tennis and pickleball courts. The inviting open-concept kitchen, dining, and living area showcases a fresh white interior and abundant natural light, stainless steel appliances, and a sliding glass walkout to a generous covered balcony ideal for outdoor dining or peaceful morning coffees. Two comfortable bedrooms include a primary suite with a walk-in closet and private 4-piece ensuite, complemented by a second 4-piece bathroom with in-suite laundry for ultimate convenience. Added highlights include two parking spots, visitor parking, a storage locker, and access to an on-site gym facility. Don't miss your chance to own this vibrant South Barrie condo where comfort, convenience, and lifestyle come together - your next #HomeToStay awaits! (id:61852)
RE/MAX Hallmark Peggy Hill Group Realty
8 Revol Road
Penetanguishene, Ontario
Welcome to the highly desired location of 8 Revol Road! This all brick 1510 Sq ft bungalow, backing on the school (featuring a tree lined fence line), 3 beds, 2 - 4pc baths, a bright open concept eat-in kitchen & a Great room with vaulted ceilings over the living room, making this an excellent space for entertaining. The large Primary bedroom has a large walk-in closet and a large ensuite bathroom with a separate walk-in shower & free standing soaker tub. Also on the main level, you will find easy access to main floor laundry. This family-friendly neighbor hood is close to Schools, Amenities, Georgian Bay General Hospital, near by attractions, Several Marinas (located in Penetanguishene & Midland) Discovery Harbour/Kings Wharf Theatre, Many beaches (Balm Beach, Lafontaine Provincial Park, Awenda Provincial Park, Rotary Champlain Wendat Park, Belle Eau Claire Beach, plus many more) The Simcoe County Forest Nature Trails are located at the end of this street, and a 3 min drive to beautiful Georgian Bay. Purchasers Upgrades: Smooth Ceilings, Cathedral Ceiling in Family/Living room, Rear wall Chimney (for future main floor or basement Gas Fireplace Venting or both), upgraded Island in Kitchen (can be moved approx 1 foot towards kitchen sink should you desire), 200AMP electrical panel, Main Floor Casement windows, Relocated Basement bath RI, Upgraded door & floor trim, Light over sink on separate switch, Light over Kitchen Island & tub in Master bath, A/C, Upgraded flooring throughout, Hot water on Demand (owned), Landscaping Front and Back (Unistone retaining wall & Walk way in Front), Paved Driveway & Rear Yard Fencing. (id:61852)
Century 21 B.j. Roth Realty Ltd.
