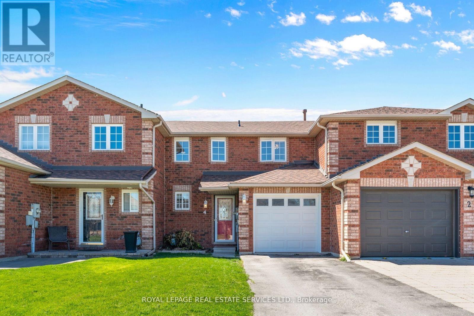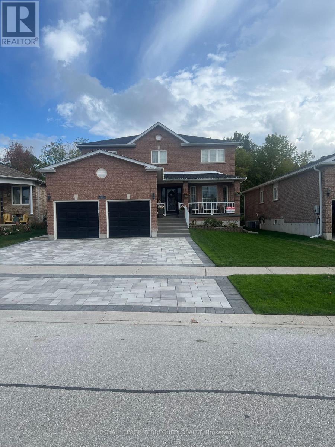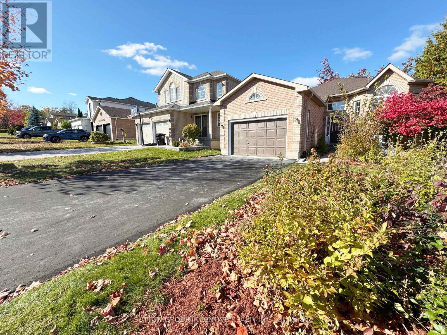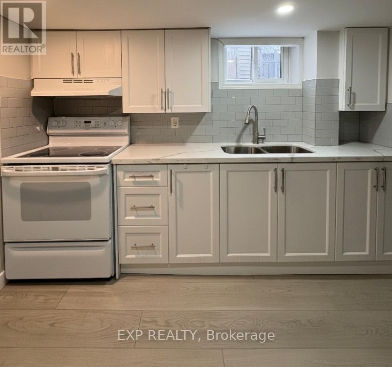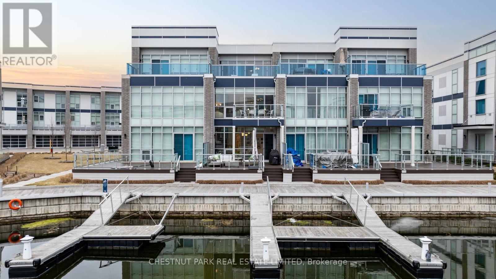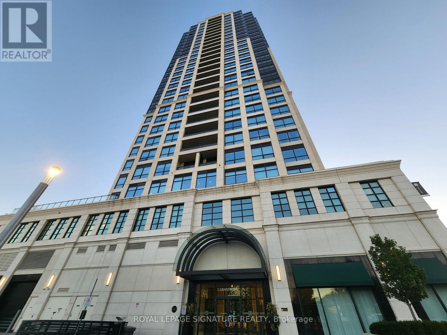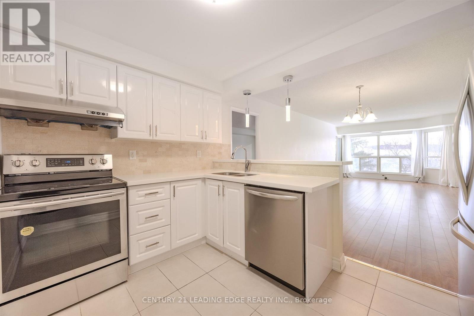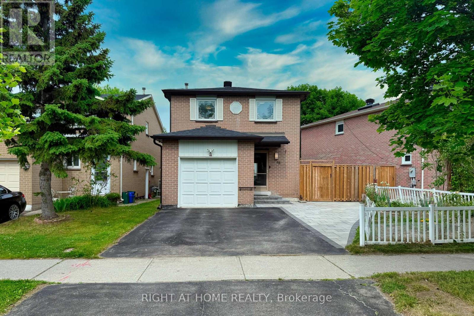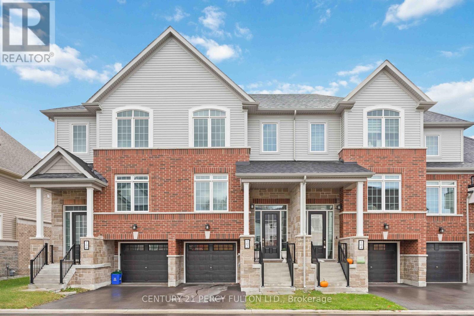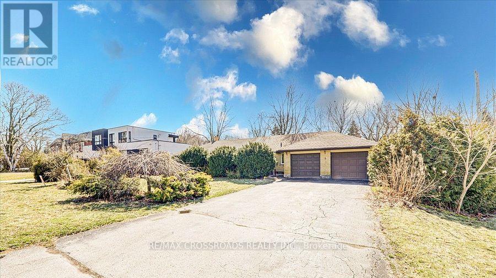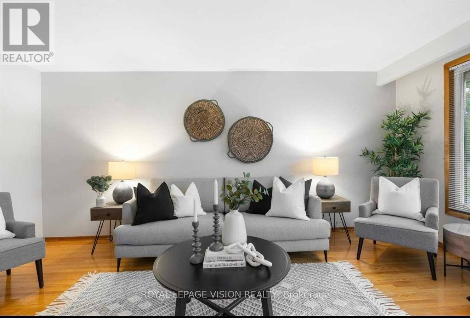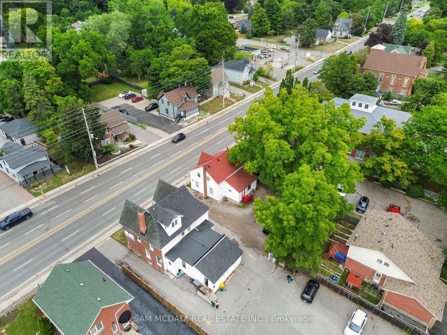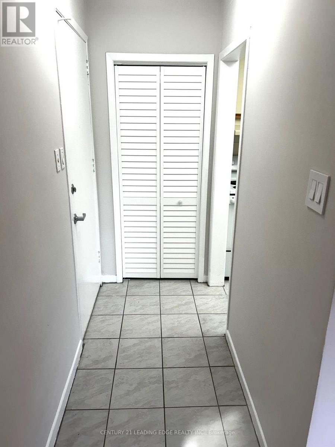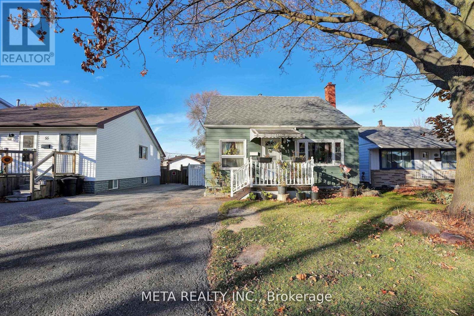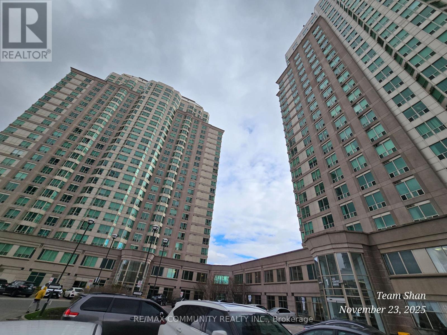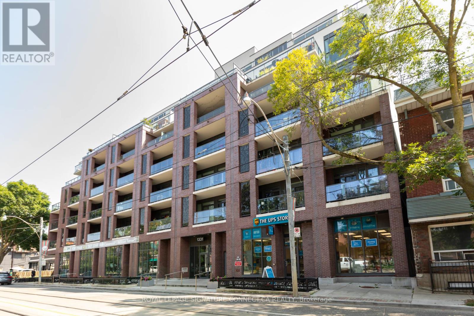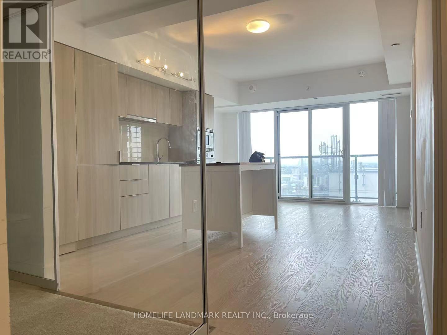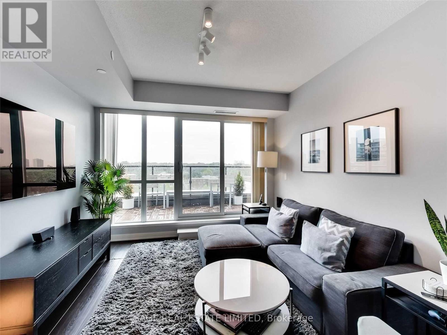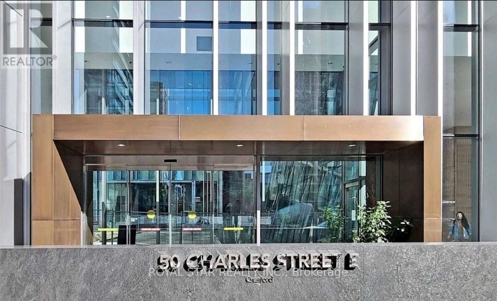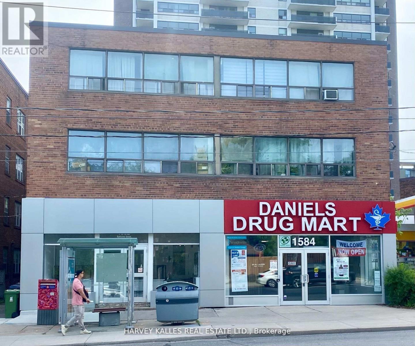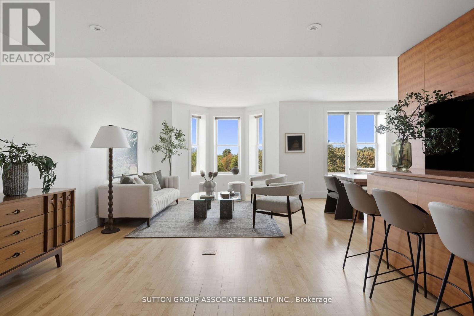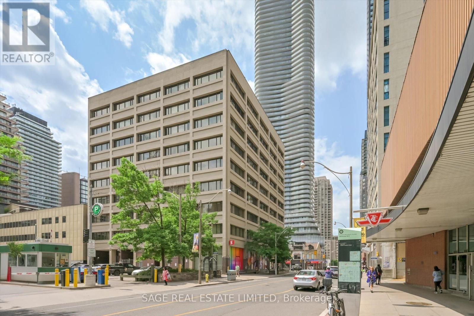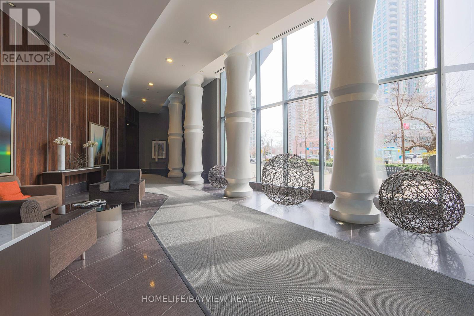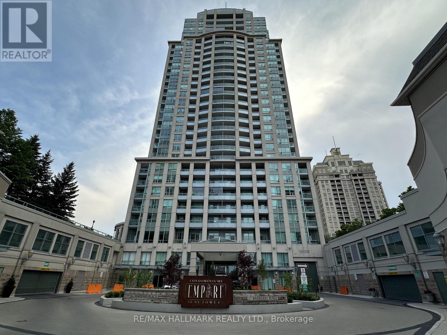4 Weymouth Road
Barrie, Ontario
This townhouse is a fantastic find! With four bedrooms and plenty of living space, it offers comfort and practicality for a family. The proximity to Cheltenham Park is a definite plus for outdoor activities, and the fully fenced yard adds privacy and security. Its location near Georgian College, Royal Victoria Hospital, and major highways adds convenience for commuters and those seeking amenities nearby. Close to several schools, shopping centers, parks, walking trails, the shores of Lake Simcoe and Little Lake. Plus, having a garage and space for additional cars in the driveway is always a bonus. This is a wonderful place to call home! (id:61852)
Royal LePage Real Estate Services Ltd.
25 Jagges Drive
Barrie, Ontario
Over 70k recently invested in improvement. This Beautiful Home backing onto Treed land and has 2268 sq finished space. Functional main floor with large welcoming entrance, gorgeous renovated kitchen that features maple cabinets, quartz counters, SS appls, backsplash, custom pantry & pot-lights. Breakfast area w/ double doors to yard w amazing view all year round. Family rm w/ gas fireplace, accent wall & custom light fixture. Huge open concept living/dining, perfect for family gatherings. Spacious bedrooms. Primary Bedroom w/ large walk-in closet & 4 pc ensuite w/ quartz counter, New interlock on driveway & backyard, painted shed and fence new furnace, new AC, new washer, water softener, Basement is framed w/rough-in washroom ready for completion. (id:61852)
Royal LePage Terrequity Realty
18 Forest Dale Drive
Barrie, Ontario
Welcome to this stunning bungalow, a perfect blend of comfort, style, and opportunity! From the moment you step inside, you'll be greeted by an inviting open-concept design with fresh paint and new flooring, creating a warm and modern atmosphere. The seamless flow between the kitchen, dining area, and living room makes this home ideal for hosting family gatherings or enjoying quiet evenings. Spacious bedrooms on the main level are filled with natural light and generous closet space, while the beautifully finished bathroom offers a relaxing retreat complete with a soaking tub.The fully finished basement is a true highlight, featuring rare 9-foot ceilings, a full bathroom, two additional bedrooms, and a second kitchen. Whether you envision it as an in-law suite, private guest quarters, or a rental unit for extra income, this space adds incredible versatility to the property.Step outside and you'll discover a neighborhood surrounded by walking trails and family-friendly parks, perfect for outdoor adventures. Located in one of the most sought-after communities, this home is just minutes from shopping, dining, and all the conveniences your family needs. Offering both beauty and potential, this bungalow is not just a home-it's a lifestyle and an investment all in one. Don't miss the chance to make it yours! (id:61852)
Sutton Group Incentive Realty Inc.
B - 70 Marlin Court
Newmarket, Ontario
ALL INCLUSIVE Cozy Two Bedroom and One Washroom Basement Apartment with a separate entrance. Conveniently located in Newmarket, Close to Schools, Public Transit, South Lake Hospital, Parks, Shopping, Upper Canada Mall, and so much more! Rent Includes; Heat, Hydro, Water, 2 Parking Spaces, On-Site Laundry. The Main floor is currently tenanted. The backyard, laundry, and shed are shared between both tenants. Both tenants are responsible for lawn maintenance and snow removal. The basement tenant is responsible for maintaining the grass in the backyard, and their portion of the driveway (left side). The shared laundry is in a common area that both tenants have access to, but each unit requires a key to enter from the common area. The Tenant is responsible for their own cable and internet (id:61852)
Exp Realty
3718 Mangusta Court
Innisfil, Ontario
Discover the epitome of luxurious 4-seasons waterfront living at 3718 Mangusta, a marvel that blends sophistication &comfort, nestled on a private & gated cul-de-sac in Lake Simcoe's most exclusive neighbourhood, Friday Harbour. Minutes from the resort's vibrant Promenade, this 3-storey, contemporary, sun-drenched townhouse features 2,200 square feet of indoor living, beautifully designed exteriors on all 3 levels + a private boat slip, and utilizes its remarkable scale to balance family life with the space & features for unparalleled entertaining. Every square inch of this 3-bedroom, 5-bathroom home, with a built-in 2-car garage, is usable for quiet retreat & entertainment while merging quality workmanship with clever design. The home's interior features soaring ceilings & oversized wall-to-wall, floor-to-ceiling windows with a premium west exposure that flood the space with natural light & showcase gorgeous sunsets - a perfect backdrop for entertaining friends. Furniture, boat & golf cart are available for sale separately. Enjoy the Mangusta residents' exclusive private Island Pool! Enjoy walks on the Boardwalk to shops & restaurants, a spa/wellness centre, sports courts, Marina, Beach & Lake Club, Nest Golf Course, a 200-acre Nature Preserve with trails & much more! (id:61852)
Chestnut Park Real Estate Limited
1909 - 1 Grandview Avenue
Markham, Ontario
Opportunity knocks | Stunning 2 Bedroom + Study, 2 Full Bathrooms In The Heart Of Yonge Steeles Neighbourhood | One Of The Best Luxury Rental Condos Grandview Has To Offer| Enjoy Beautiful Sunset from an unobstructed west exposure | High Ranked Schools | Very Safe And Family Oriented Neighbourhood Very Practical Layout | You Move In And You Will Never Move Out Minutes to TTCand 407 | Don't Miss It | (id:61852)
Royal LePage Signature Realty
302 - 175 Cedar Avenue
Richmond Hill, Ontario
175 Cedar Avenue is located in the Harding neighbourhood of Richmond Hill, a well-established and centrally positioned community known for its quiet residential character and convenient access to amenities. Renters benefit from proximity to key amenities. Grocery stores, pharmacies, banks, and a diverse range of restaurants and cafés along nearby Yonge Street are within short travel distance, reducing daily commute times for errands and dining. The area is served by York Region Transit (YRT) routes with connections to major transit hubs such as Richmond Hill GO Station. This supports commuter access to surrounding communities and transit links toward Toronto and other parts of the Greater Toronto Area. Major thoroughfares, including Highway 404 and Highway 407, are readily accessible by car. This provides flexibility for renters who drive, facilitating commutes to employment centres across the region. Multiple parks and green spaces are nearby, offering walking trails, open areas, and community gathering spots. These contribute to a desirable lifestyle for renters who value outdoor activity and leisure without needing to travel far. Low-traffic residential streets, sidewalks, and access to quality schools and recreational facilities make the neighbourhood appealing for families renting in the area. This enhances overall community safety and quality of life with proximity to community centres, cultural amenities, and public services supports diverse lifestyles and adds convenience for renters of all ages. (id:61852)
Century 21 Leading Edge Realty Inc.
88 Sunshine Drive
Richmond Hill, Ontario
Beautiful Detached Home in the Heart of Richmond Hill! Meticulously maintained and thoughtfully upgraded, this stunning detached home features 3 spacious bedrooms and 3 modern bathrooms. Located in a highly sought-after neighborhood, this move-in-ready gem boasts quality finishes and stylish updates throughout. Thousands Spent on Upgrades!!! * Key Features & Upgrades Include: * New Roof (2022): 30 boards replaced and fitted with a durable metal ventilator * Composite Deck (2021): Maintenance-free, complete with waterproof tape and metal screening * Elegant Professional Interlock (2023) * Energy-Efficient Windows (2018) * New Basement Flooring & Fresh Paint (2022) * Kitchen Cabinets Repainted with Stylish New Handles (2025) * New Fence Door (2023) * Smooth Ceilings on Main Floor & Second-Floor Hallway * Custom Built-In Closet in Primary Bedroom * Quartz Countertops (2019) * Upgraded Appliances: Dryer (2020), Washer (2015) * Brand-New Main Bathroom Vanity (2025). This beautifully upgraded home is perfect for families or investors looking for a turnkey opportunity in a prime location. Don't miss your chance--book your private showing today! (id:61852)
Right At Home Realty
102 Lyall Stokes Circle
East Gwillimbury, Ontario
Family Living with Designer Touches. This 3+1 Bedroom, 2 Bath home has been thoughtfully upgraded from top to bottom - featuring modern light fixtures throughout, a sleek new backsplash and countertops, and a brand-new fence for privacy. Families will love the custom kids' rooms, complete with a built-in lounge loft and a house-shaped bunk bed, both included with the home. Even your furry family member gets pampered with a dedicated doggy suite! Enjoy the wall-mounted TV with Govy lighting for cozy nights in, and take comfort knowing you're just minutes from great schools and parks. Move-in ready and made for family life. (id:61852)
Century 21 Percy Fulton Ltd.
5 Balcarra Avenue
Toronto, Ontario
Welcome to an exceptional opportunity in the heart of Cliffcrest! Set on an impressive 101.83 ft x 144.71 ft ravine lot, this lovingly maintained home offers rare space, privacy, and beautiful curb appeal. Nestled on a quiet, family-friendly street and backing onto serene natural surroundings, this property delivers a peaceful retreat with endless potential. The home features 3 spacious bedrooms on the main floor, a 4th bedroom in the finished lower level, updated windows, and a warm, timeless kitchen with solid cherry wood cabinetry. Whether you're looking to move in, renovate, or build your dream home, this property offers outstanding versatility. Located in one of Scarborough's most sought-after neighbourhoods, just minutes to the Bluffs, Bluffers Park, waterfront trails, yacht clubs, top-rated schools, shopping, and transit. Enjoy nature, convenience, and community all in one remarkable location. A rare ravine-lot offering in Cliffcrest - don't miss this opportunity! (id:61852)
RE/MAX Crossroads Realty Inc.
Upper - 387 Fairlawn Street
Oshawa, Ontario
Welcome home to this beautifully maintained detached bungalow nestled in the desirable McLaughlin community of Oshawa. This sun-filled residence offers an inviting, spacious main floor, perfect for comfortable everyday living and effortless entertaining. The home features a spacious primary bedroom, along with three generously sized additional bedrooms, a den, and two full washrooms, providing ample space for families or professionals alike. Enjoy the convenience of an unbeatable location-just steps to schools, transit, restaurants, and shopping, with quick access to Highways 401 and 407 for easy commuting. The property includes two driveway parking spaces and comes partially furnished for added comfort and flexibility. Convenient Ensuite Laundry! Tenant to pay 65% of utilities. A wonderful opportunity to live in a bright, well-located home in one of Oshawa's most sought-after communities. (id:61852)
Royal LePage Vision Realty
571 Kingston Road W
Ajax, Ontario
LIVE AND WORK!!!! This versatile mixed-use property on high-traffic Kingston Rd presents an exceptional opportunity for both investors and owner-occupiers, offering excellent street visibility and easy access with ample parking. The main floor features a spacious commercial layout with five large offices, a two-piece bathroom, afunctional kitchen, and five dedicated parking spaces perfect for a range of professional or retail uses. Upstairs, the beautifully renovated two-bedroom apartment boasts an open-concept kitchen, fresh paint, new flooring, and a modern four-piece bathroom, making it ideal for immediate occupancy or rental. Additional highlights include separate hydro meters for each unit, a private entrance to the residential space,and a combined total area of approximately 1,500 sq.ft. With ample parking and strong exposure in a rapidly growing area, this property is a rare find and a smart investment. Ideal For Lawyers, Accountants, Engineering Firms and many other small professional businesses. (id:61852)
Sam Mcdadi Real Estate Inc.
B - 1013 Pape Avenue
Toronto, Ontario
This Quiet 2 Story Apartment is Located in The Heart of East York. Approximately 800 SqFt of Living Space In This Clean and Well Maintained Unit. Large Open Concept Space With Lots of Windows For Natural Light On The Main Floor and A Spacious Kitchen For Cooking and Entertaining. The Second Floor Of The Unit Has Two Bright and Well Sized Bedrooms, WIth An Ensuite Laundry and 3 Piece Bathroom With Tub. This Cozy and Comfortable Apartment Is Located In An Excellent Community For Families and Professionals While Just Steps Away From TTC, Restaurants, Shops and Schools. (id:61852)
Century 21 Leading Edge Realty Inc.
Bsmt - 53 Beatty Road
Ajax, Ontario
This beautiful, freshly painted 1-bedroom basement apartment is located in a quiet, family-oriented neighborhood in Ajax, With Separate Entrance. freshly painted November 2024! The unit features a spacious bedroom, a cozy living area, and a fully equipped kitchen, perfect for comfortable living. Situated In A Family Oriented Area, Conveniently Located Near Major Stores, Wal-Mart, Shopping Plazas, Highway 401, Go Station And Much More. Multiple Closets & Storage Space Available. No Pets Or Smoking Allowed. Tenant pays 30% Of All Utilities. One Parking Space Included, Fridge, Stove, Microwave, Laminate Flooring Throughout The Unit. (id:61852)
Meta Realty Inc.
Ph302 - 1 Lee Centre Drive
Toronto, Ontario
Experience luxury living in this stunning penthouse suite perched high above the city in a beautifully maintained building at McCowan & Hwy 401. This bright and spacious two-bathroom unit features an open-concept living area with a stylish breakfast bar, professionally finished flooring, and floor-to-ceiling windows offering breathtaking panoramic views. The well-appointed kitchen includes ceramic tile flooring and a convenient breakfast bar, perfect for casual dining. The primary bedroom boasts a private ensuite and a generous walk-in closet, providing both comfort and functionality. Enjoy resort-style amenities including an indoor pool, state-of-the-art gym, guest suites, and ample visitor parking. Ideally located just minutes from Scarborough Town Centre, top-rated restaurants, and entertainment, with immediate access to Highway 401 for effortless commuting. Maintenance fees include: Hydro, Heat, Water, Parking, Locker, Common Elements & Building Insurance-offering exceptional value and peace of mind. (id:61852)
RE/MAX Community Realty Inc.
207 - 1331 Queen Street E
Toronto, Ontario
Stunning building in the heart of the east end. Upgraded Fully furnished 1 Bedroom Suite With 9 Foot Ceilings, Hardwood Floors, Integrated Sleek Modern Kitchen W/ Valance Lighting & Extra Pantry Space, Gas Cooktop & Gas Bbq Included On Balcony!! This unit is completely furnished including everything you need for the kitchen. Just bring your personal items and move in! All utilities included. A+++ Building amenities incl Rooftop deck with BBQ, alfresco dining area, & outdoor fitness area all with stunning city views. Stylish indoor party room, Indoor gym, secured entry, & more all nestled in the highly-desired Leslieville! (id:61852)
Royal LePage Signature Connect.ca Realty
2509 - 955 Bay Street
Toronto, Ontario
Welcome To Bay St Condo "The Britt"! This 2 Br + Den + Parking Unit Has 750 S.F.! Located On 25 Floor West Facing Bright And Spacious! Floor To Ceiling Windows, Laminate Floors In Living, Kitchen With Granite Counter Tops & Integrated Appliances! Separate Den Can Fit A Single Bed! Steps To Yonge/Wellesley Subway, Walking Distance To U Of T, Ryerson & Queen's Park! Enjoy Your Downtown Living At Its Best! (id:61852)
Homelife Landmark Realty Inc.
816 - 170 Sumach Street
Toronto, Ontario
Knockout two bedroom condo with an unobstructed view overlooking the park and a supersized terrace. Perfect layout with excellent flow and no wasted space. An actual, good-sized den that is super functional and makes for an ideal home office, or separate dining area. You'll love living in this vibrant downtown community perfectly situated between Riverdale, Cabbagetown and Corktown. Walk to everything (including the Financial District). Easy streetcar access and in just a minute you can be on the DVP. Rent includes one underground parking space and a storage locker. Great building with fantastic amenities (check them out on the 4th floor). (id:61852)
Sage Real Estate Limited
1107 - 50 Charles Street E
Toronto, Ontario
Yorkville- 1 Bedroom Apartment With Large Balcony With Breathtaking City View. Highly Sought After 5 Star Kelly Unit In Cresfords. Luxurious Casa III, Total Area 496 Sq Ft. Available Immediately/ 1 Spacious Bedroom, Designer Kitchen With Built-In Fridge, Stove, Microwave, Dishwasher, Foyer With Closet And Stacked Washer And Dryer. 9' Ceilings, 4 Piece Bath. Wide- Plank, Laminated Flooring Throughout. Top Of The Line Amenities Including 24/7 Concierge Service. Lobby Designed And Furnished With Hermes, Fully Equipped Gym, Yoga Studio, Climbing Wall. Billiards Room, Media Room, Guest Suites, Catering Kitchen, Dining Pavilions, His/Her Party Room, Infinity Pool, Outdoor Lounge, Bbq + Much More! Located In The Heart Of Yorkville. Walking Distance To Subway, Ryerson, George Brown, Eaton Center And Other Amenities. (id:61852)
Royal Star Realty Inc.
105 - 1582 Bathurst Street
Toronto, Ontario
Experience the comfort of this spacious, newly renovated bachelor apartment located in a charming boutique building. Enjoy the convenience of the TTC right at your front door, making your daily commute a breeze. Nestled in the heart of a vibrant neighborhood, you're just steps away from amazing shops, restaurants, and Forest Hill Village! This apartment is truly a must-see, offering a perfect blend of modern living and urban convenience. Don't miss out on this exceptional opportunity! (id:61852)
Harvey Kalles Real Estate Ltd.
408 - 385 Brunswick Avenue
Toronto, Ontario
Prestigious Loretto Lofts. Extraordinary sub-penthouse unit. Annex's most sought-after, luxurious boutique condo on residential street. Builder's own unit. Sprawling 2,000 sq ft. Well designed corner suite. Stunning Annex treetop views. Awash with natural light. Entertainer's delight. Highly functional designer's kitchen with custom millwork and abundance of storage. Ample countertops and breakfast bar. Exceptional, house-sized living quarters. Large living, dining and sitting areas. 3 spacious bedrooms + enclosed office/den. 3 bathrooms. 2 Parking and 2 lockers. Superb amenities: concierge, gym, indoor parking & landscaped courtyard. Coveted Annex location. Steps to Bloor street cafes, restaurants, shops and subway. Short walk to Yorkville, Queen's park, U of T and major hospitals. Generous 3 bedroom + den - truly irreplaceable! (id:61852)
Sutton Group-Associates Realty Inc.
413 - 555 Yonge Street
Toronto, Ontario
This is the one you've been waiting for.A sun-filled 2-bedroom + sunroom corner suite with soaring 9-foot ceilings and expansive south- and west-facing windows that flood the space with natural light all day long. The open-concept kitchen is designed for modern living and effortless entertaining, featuring granite countertops and a sleek breakfast bar...ideal for morning coffee or casual dinner parties. The sunroom is the ultimate flex space: home office, yoga retreat, creative studio, or lush plant sanctuary, with walkouts from both bedrooms that enhance flow and function. The primary suite is a true retreat, complete with a walk-in closet and a spa-inspired four-piece en-suite with a deep soaker tub, perfect for unwinding at the end of the day. Thoughtful extras elevate everyday life, including a rare in-suite locker (perfect as bonus storage or a second walk-in closet) and underground parking. The building itself has been beautifully upgraded, offering two rooftop terraces with BBQs, a brand-new gym, sauna, stylishly refreshed lobby and elevators, and a newly completed polished granite podium deck right at the front door...a striking welcome home. And the location? Exceptional. TTC, groceries, cafés, patios, parks, Eaton Centre, and Bloor Street shopping are all steps away...minutes to UofT, TMU, George Brown, and Toronto's major hospitals. With a 100 Walk Score, this address delivers downtown living at its most convenient. Ideal for professionals, students, frontline workers, investors or the newly back-to-office government employees...this is refined downtown living, with nothing left to compromise. (id:61852)
Sage Real Estate Limited
2612 - 5162 Yonge Street
Toronto, Ontario
Luxury Menkes(Gibson Square) South Tower Direct Access To North York Subway Station, Loblaws And Library. Bright Corner Unit 2 Bed & 2 Bath South West View, Enjoy direct underground access to the North York Centre, TTC Centre, Library, and Overlooking Park. Floor To Ceiling Windows, Stainless Steel Appliances, Granite Countertop, Laminate Floors Throughout. Amenities Including Indoor Pool, 24 Hour Security, Movie Theatre, elegant Party/Meeting Rooms, Gym, AndMuch More!!! (id:61852)
Homelife/bayview Realty Inc.
1606 - 17 Barberry Place
Toronto, Ontario
Experience prime North York living in this bright, high-floor suite at 17 Barberry Place, offering stunning unobstructed East-facing views. Ideally situated for convenience, the unit is just steps from the upscale Bayview Village Shopping Mall, TTC, and subway station, with immediate access to Highway 401 for effortless commuting. This lease includes one parking spot and one locker for your exclusive use. Residents of this well-maintained building enjoy premium amenities, including a 24-hour concierge, excellent recreation facilities, and ample indoor visitor parking. (id:61852)
RE/MAX Hallmark Realty Ltd.
