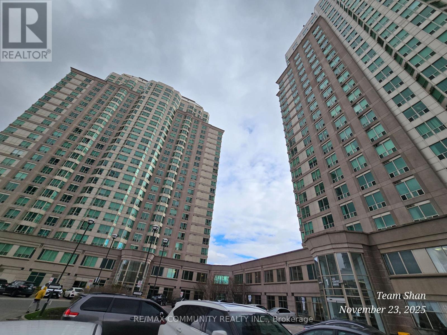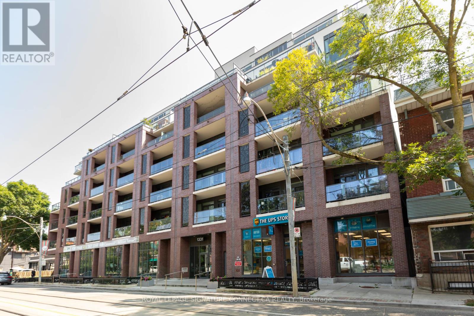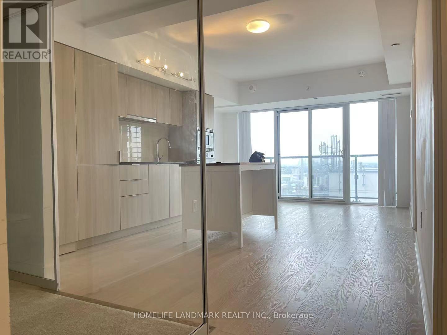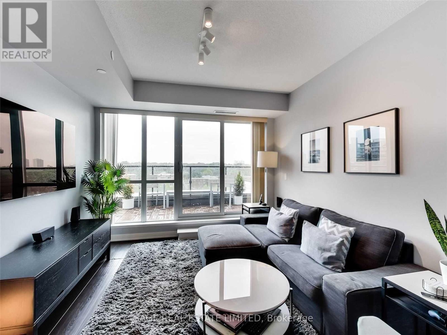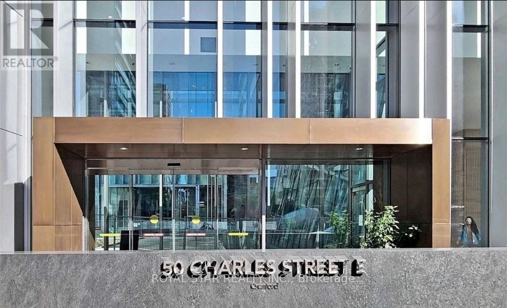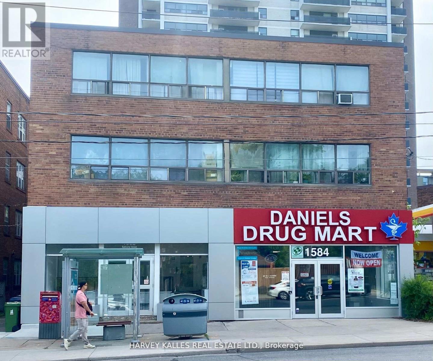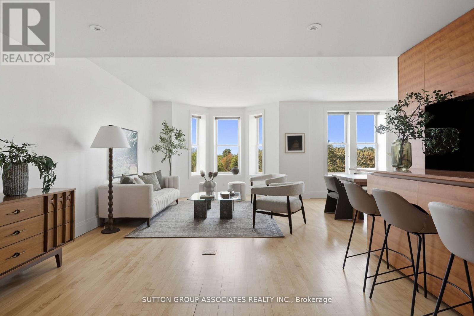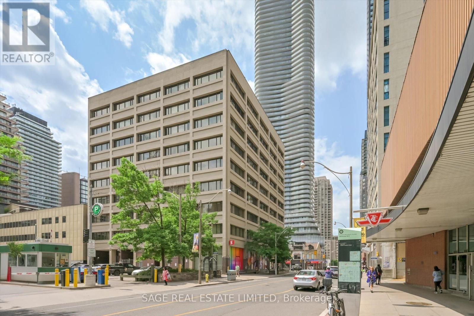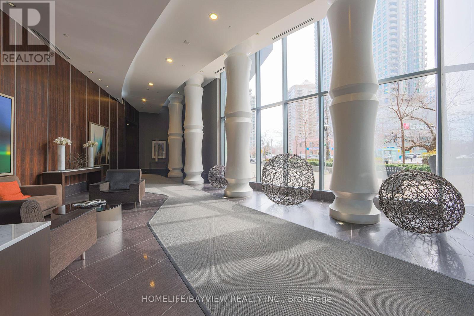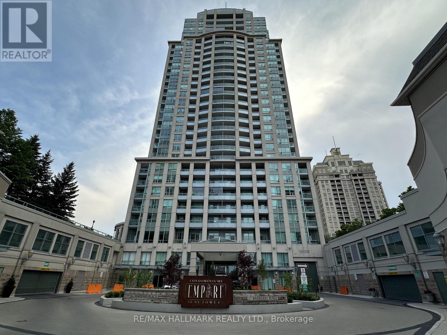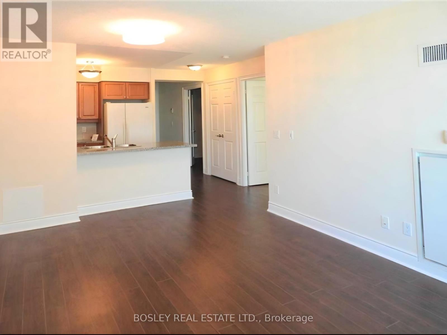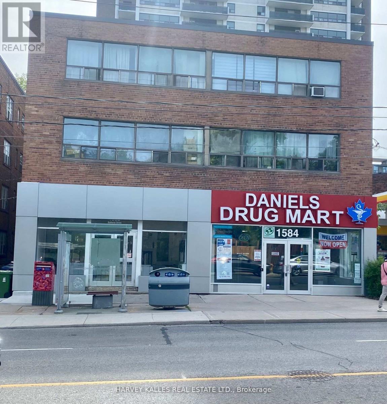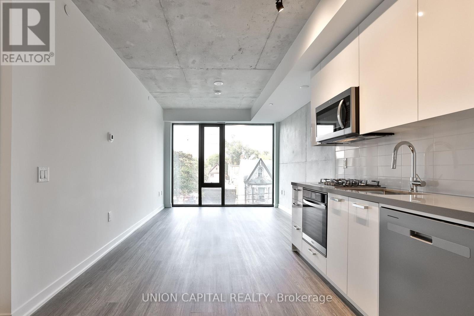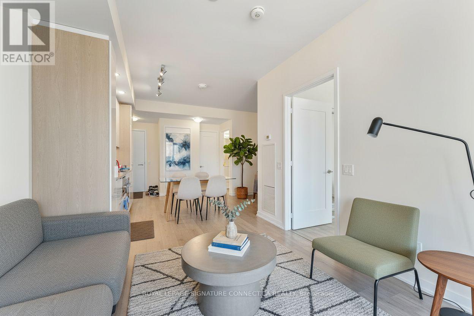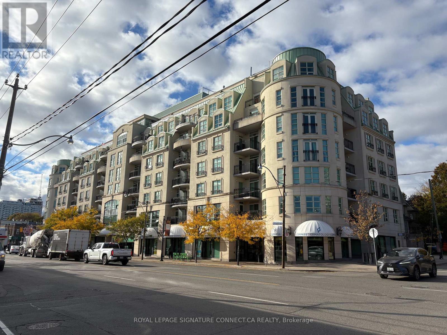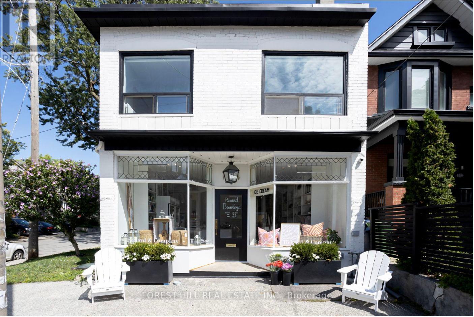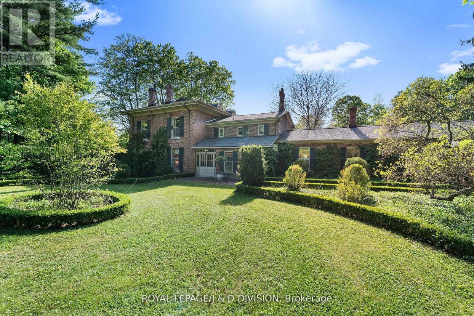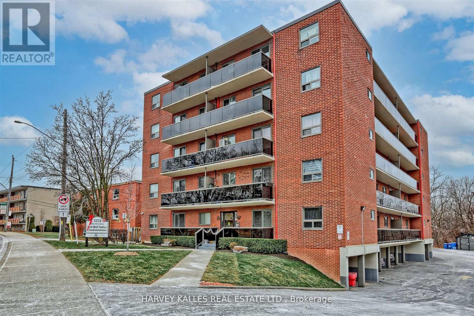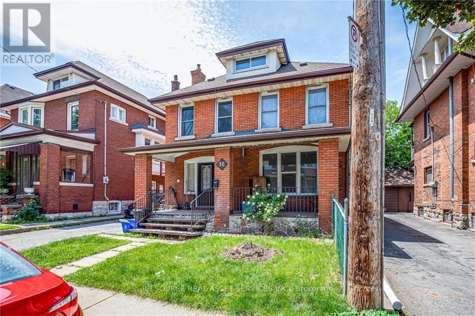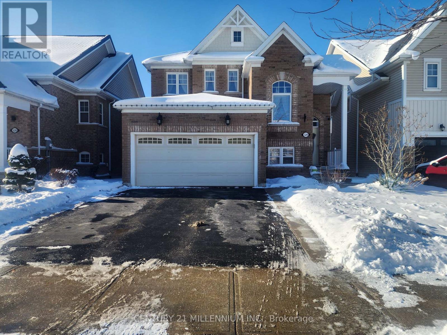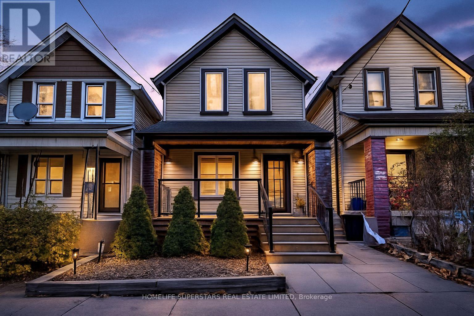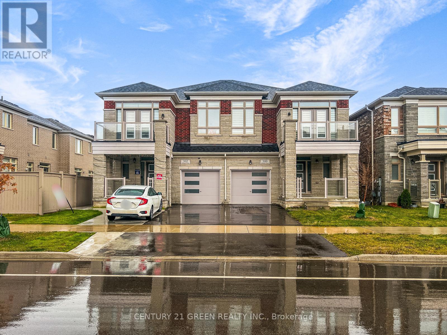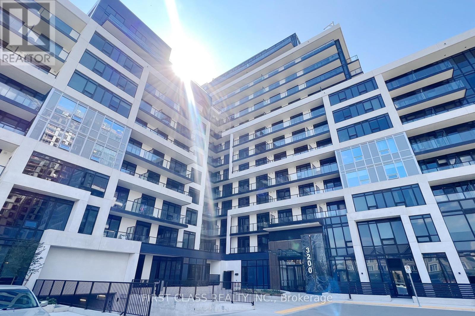Ph302 - 1 Lee Centre Drive
Toronto, Ontario
Experience luxury living in this stunning penthouse suite perched high above the city in a beautifully maintained building at McCowan & Hwy 401. This bright and spacious two-bathroom unit features an open-concept living area with a stylish breakfast bar, professionally finished flooring, and floor-to-ceiling windows offering breathtaking panoramic views. The well-appointed kitchen includes ceramic tile flooring and a convenient breakfast bar, perfect for casual dining. The primary bedroom boasts a private ensuite and a generous walk-in closet, providing both comfort and functionality. Enjoy resort-style amenities including an indoor pool, state-of-the-art gym, guest suites, and ample visitor parking. Ideally located just minutes from Scarborough Town Centre, top-rated restaurants, and entertainment, with immediate access to Highway 401 for effortless commuting. Maintenance fees include: Hydro, Heat, Water, Parking, Locker, Common Elements & Building Insurance-offering exceptional value and peace of mind. (id:61852)
RE/MAX Community Realty Inc.
207 - 1331 Queen Street E
Toronto, Ontario
Stunning building in the heart of the east end. Upgraded Fully furnished 1 Bedroom Suite With 9 Foot Ceilings, Hardwood Floors, Integrated Sleek Modern Kitchen W/ Valance Lighting & Extra Pantry Space, Gas Cooktop & Gas Bbq Included On Balcony!! This unit is completely furnished including everything you need for the kitchen. Just bring your personal items and move in! All utilities included. A+++ Building amenities incl Rooftop deck with BBQ, alfresco dining area, & outdoor fitness area all with stunning city views. Stylish indoor party room, Indoor gym, secured entry, & more all nestled in the highly-desired Leslieville! (id:61852)
Royal LePage Signature Connect.ca Realty
2509 - 955 Bay Street
Toronto, Ontario
Welcome To Bay St Condo "The Britt"! This 2 Br + Den + Parking Unit Has 750 S.F.! Located On 25 Floor West Facing Bright And Spacious! Floor To Ceiling Windows, Laminate Floors In Living, Kitchen With Granite Counter Tops & Integrated Appliances! Separate Den Can Fit A Single Bed! Steps To Yonge/Wellesley Subway, Walking Distance To U Of T, Ryerson & Queen's Park! Enjoy Your Downtown Living At Its Best! (id:61852)
Homelife Landmark Realty Inc.
816 - 170 Sumach Street
Toronto, Ontario
Knockout two bedroom condo with an unobstructed view overlooking the park and a supersized terrace. Perfect layout with excellent flow and no wasted space. An actual, good-sized den that is super functional and makes for an ideal home office, or separate dining area. You'll love living in this vibrant downtown community perfectly situated between Riverdale, Cabbagetown and Corktown. Walk to everything (including the Financial District). Easy streetcar access and in just a minute you can be on the DVP. Rent includes one underground parking space and a storage locker. Great building with fantastic amenities (check them out on the 4th floor). (id:61852)
Sage Real Estate Limited
1107 - 50 Charles Street E
Toronto, Ontario
Yorkville- 1 Bedroom Apartment With Large Balcony With Breathtaking City View. Highly Sought After 5 Star Kelly Unit In Cresfords. Luxurious Casa III, Total Area 496 Sq Ft. Available Immediately/ 1 Spacious Bedroom, Designer Kitchen With Built-In Fridge, Stove, Microwave, Dishwasher, Foyer With Closet And Stacked Washer And Dryer. 9' Ceilings, 4 Piece Bath. Wide- Plank, Laminated Flooring Throughout. Top Of The Line Amenities Including 24/7 Concierge Service. Lobby Designed And Furnished With Hermes, Fully Equipped Gym, Yoga Studio, Climbing Wall. Billiards Room, Media Room, Guest Suites, Catering Kitchen, Dining Pavilions, His/Her Party Room, Infinity Pool, Outdoor Lounge, Bbq + Much More! Located In The Heart Of Yorkville. Walking Distance To Subway, Ryerson, George Brown, Eaton Center And Other Amenities. (id:61852)
Royal Star Realty Inc.
105 - 1582 Bathurst Street
Toronto, Ontario
Experience the comfort of this spacious, newly renovated bachelor apartment located in a charming boutique building. Enjoy the convenience of the TTC right at your front door, making your daily commute a breeze. Nestled in the heart of a vibrant neighborhood, you're just steps away from amazing shops, restaurants, and Forest Hill Village! This apartment is truly a must-see, offering a perfect blend of modern living and urban convenience. Don't miss out on this exceptional opportunity! (id:61852)
Harvey Kalles Real Estate Ltd.
408 - 385 Brunswick Avenue
Toronto, Ontario
Prestigious Loretto Lofts. Extraordinary sub-penthouse unit. Annex's most sought-after, luxurious boutique condo on residential street. Builder's own unit. Sprawling 2,000 sq ft. Well designed corner suite. Stunning Annex treetop views. Awash with natural light. Entertainer's delight. Highly functional designer's kitchen with custom millwork and abundance of storage. Ample countertops and breakfast bar. Exceptional, house-sized living quarters. Large living, dining and sitting areas. 3 spacious bedrooms + enclosed office/den. 3 bathrooms. 2 Parking and 2 lockers. Superb amenities: concierge, gym, indoor parking & landscaped courtyard. Coveted Annex location. Steps to Bloor street cafes, restaurants, shops and subway. Short walk to Yorkville, Queen's park, U of T and major hospitals. Generous 3 bedroom + den - truly irreplaceable! (id:61852)
Sutton Group-Associates Realty Inc.
413 - 555 Yonge Street
Toronto, Ontario
This is the one you've been waiting for.A sun-filled 2-bedroom + sunroom corner suite with soaring 9-foot ceilings and expansive south- and west-facing windows that flood the space with natural light all day long. The open-concept kitchen is designed for modern living and effortless entertaining, featuring granite countertops and a sleek breakfast bar...ideal for morning coffee or casual dinner parties. The sunroom is the ultimate flex space: home office, yoga retreat, creative studio, or lush plant sanctuary, with walkouts from both bedrooms that enhance flow and function. The primary suite is a true retreat, complete with a walk-in closet and a spa-inspired four-piece en-suite with a deep soaker tub, perfect for unwinding at the end of the day. Thoughtful extras elevate everyday life, including a rare in-suite locker (perfect as bonus storage or a second walk-in closet) and underground parking. The building itself has been beautifully upgraded, offering two rooftop terraces with BBQs, a brand-new gym, sauna, stylishly refreshed lobby and elevators, and a newly completed polished granite podium deck right at the front door...a striking welcome home. And the location? Exceptional. TTC, groceries, cafés, patios, parks, Eaton Centre, and Bloor Street shopping are all steps away...minutes to UofT, TMU, George Brown, and Toronto's major hospitals. With a 100 Walk Score, this address delivers downtown living at its most convenient. Ideal for professionals, students, frontline workers, investors or the newly back-to-office government employees...this is refined downtown living, with nothing left to compromise. (id:61852)
Sage Real Estate Limited
2612 - 5162 Yonge Street
Toronto, Ontario
Luxury Menkes(Gibson Square) South Tower Direct Access To North York Subway Station, Loblaws And Library. Bright Corner Unit 2 Bed & 2 Bath South West View, Enjoy direct underground access to the North York Centre, TTC Centre, Library, and Overlooking Park. Floor To Ceiling Windows, Stainless Steel Appliances, Granite Countertop, Laminate Floors Throughout. Amenities Including Indoor Pool, 24 Hour Security, Movie Theatre, elegant Party/Meeting Rooms, Gym, AndMuch More!!! (id:61852)
Homelife/bayview Realty Inc.
1606 - 17 Barberry Place
Toronto, Ontario
Experience prime North York living in this bright, high-floor suite at 17 Barberry Place, offering stunning unobstructed East-facing views. Ideally situated for convenience, the unit is just steps from the upscale Bayview Village Shopping Mall, TTC, and subway station, with immediate access to Highway 401 for effortless commuting. This lease includes one parking spot and one locker for your exclusive use. Residents of this well-maintained building enjoy premium amenities, including a 24-hour concierge, excellent recreation facilities, and ample indoor visitor parking. (id:61852)
RE/MAX Hallmark Realty Ltd.
B2 - 1582 Bathurst Street
Toronto, Ontario
Experience the comfort of this spacious, newly renovated bachelor apartment located in a charming boutique building. Enjoy the convenience of the TTC right at your front door, making your daily commute a breeze. Nestled in the heart of a vibrant neighborhood, you're just steps away from amazing shops, restaurants, and Forest Hill Village! This apartment is truly a must-see, offering a perfect blend of modern living and urban convenience. Don't miss out on this exceptional opportunity! (id:61852)
Harvey Kalles Real Estate Ltd.
1303 - 15 Greenview Avenue
Toronto, Ontario
Experience refined living at Tridel's prestigious Maridian condominium. This bright high-floor suite offers a smart 1+Den layout with the den suitable as a second bedroom and unobstructed east-facing views. Just steps from Finch Subway. Features include laminate flooring, granite kitchen counters, ceramic backsplash and flooring, and enhanced internet connectivity. Exceptional amenities include an indoor pool, sauna, fully equipped gym, virtual golf room, billiards, seminar and party rooms, rooftop garden with BBQ facilities, and great suites. (id:61852)
Bosley Real Estate Ltd.
104 - 1582 Bathurst Street
Toronto, Ontario
Experience the comfort of this spacious, newly renovated bachelor apartment located in a charming boutique building. Enjoy the convenience of the TTC right at your front door, making your daily commute a breeze. Nestled in the heart of a vibrant neighborhood, you're just steps away from amazing shops, restaurants, and Forest Hill Village! This apartment is truly a must-see, offering a perfect blend of modern living and urban convenience. Don't miss out on this exceptional opportunity! (id:61852)
Harvey Kalles Real Estate Ltd.
202 - 195 Mccaul Street
Toronto, Ontario
Welcome to Bread Company Condos in the heart of Downtown Toronto! This newly built 2-bed 2-bath unit offers 800+ sq ft living space, including a primary bedroom with 4-pc ensuite. The floor-to-ceiling windows ensure the unit is bathed in natural light. The condo building boasts of its exceptional amenities, including Fitness Studio, 24-hour concierge, Yoga Studio, Tech center, and Co-work Space, and is conveniently located on University Ave/Dundas St W. Close to public transit, U of T hospital (Mount Sinai Hospital, Toronto General Hospital). Plenty of dining and entertainment options in the neighbourhood. (id:61852)
Union Capital Realty
2006 - 28 Freeland Street
Toronto, Ontario
Experience the pinnacle of luxury urban living at The Prestige perfectly situated in the vibrant heart of downtown Toronto. This stunning 1+den suite features 9-foot smooth ceilings, expansive windows, and abundant natural light throughout. Sleek laminate flooring adds a modern, sophisticated touch, while the gourmet kitchen is equipped with high-end built-in appliances and contemporary finishes.The versatile den can be used as a second bedroom or a private home office, ideal for today's urban lifestyle. Residents of 28 Freeland Street enjoy access to exceptional building amenities, including a 24-hour concierge, state-of-the-art fitness and weight areas, yoga and spin studios, sports lounge, business, board, meeting, study, and party rooms, and a kids' zone. Outdoor amenities include a rooftop walking track with exercise stations, rooftop terrace lounge areas with fireplace, outdoor dining and barbecue areas, tanning deck, lawn bowling, and a children's play area. Additional conveniences include a pet spa and grooming room, guest suites, and direct access to the One Yonge Community Recreation Centre, offering expanded recreational and community facilities. (id:61852)
Royal LePage Signature Connect.ca Realty
506 - 650 Mount Pleasant Road
Toronto, Ontario
Welcome to Chateau Royal, an elegant boutique residence in the heart of Mount Pleasant Village. This fully furnished all inclusive (utilities, internet & cleaning ) 1 bedroom + den with 2 baths condo comes with designer furniture, upgraded finishes, stainless steel appliances, custom blinds, crown mouldings, and a cozy fireplace. The den features a door and a pull-out couch, making it ideal as a second bedroom, guest space or workplace. Enjoy unobstructed balcony views overlooking scenic Mount Pleasant. All utilities, Wi-Fi/Rogers cable, parking, and professional cleaning (every other month) are included, providing effortless comfort and convenience. Residents enjoy 24-hour concierge, fitness and yoga rooms, a party/meeting space, library, theatre, billiards room, and a rooftop terrace with BBQs and loungers. Steps from transit, cafes, restaurants, boutiques, and parks, this condo offers the perfect blend of style, ease, and all-inclusive luxury in one of Toronto's most desirable neighbourhoods. Virtually staged photos. (id:61852)
Royal LePage Signature Connect.ca Realty
134 Tyrrel Avenue
Toronto, Ontario
Opportunity awaits in the vibrant Wychwood-Hillcrest neighbourhood! This rare mixed-use corner property has been fully renovated back to the studs and brilliantly reimagined by its owner and talented designer. With its generous layout and unique charm, this property could be transformed into a beautiful, one-of-a-kind family home (renderings attached). Featuring exceptional parking for 6 vehicles including 3 garages this home offers excellent garden suite potential! The first-floor commercial space has been transformed into a bustling Bodega with a walkout to a glorious secret back patio. Above, a completely separate, fully furnished, sophisticated, turn-key two-bedroom apartment with a walkout to deck offers a serene living space or a premium rental opportunity. This property is a true unicorn, ideal for entrepreneurs seeking a high-visibility location to bring their vision to life, whether it's a cafe, shop, studio, office, or something entirely unique; all backed by strong neighbourhood support. Live in the beautifully appointed apartment upstairs, or generate immediate rental income. It's also a prime opportunity for investors looking to lease both residential and commercial spaces. The spacious basement offers ample storage and, with its own separate entrance, is perfectly positioned for future expansion or added income potential. Located in a high-foot-traffic area, just steps from Wychwood Barns (home to the popular Saturday Farmer's Market), Hillcrest Park, top-rated schools, and the vibrant shops and restaurants of St. Clair West, all with quick access to downtown. **Property also listed under Commercial. (id:61852)
Forest Hill Real Estate Inc.
4558 County Rd 10
Port Hope, Ontario
Historic Elegance meets country Grandeur in Port Hope. Welcome to the iconic Durham House, a meticulously preserved historic treasure dating back to 1820 and crafted by the renowned Massey Family. Nestled amid Mature Tress on a sprawling storybook setting of 18 acres, this 5300 sq ft residence is a rare opportunity to own a piece of Canadian heritage. Step inside to discover elegant, stately principal rooms infused with the grace of a bygone era, rich period details, soaring ceilings, and timeless charm echo though the living room, formal dining room and library each offering a window into the estates grand past. The expansive kitchen is a chefs dream boasting an oversized island with a comfortable sitting and eating area. With 4 generous bedrooms the home also offers the exciting potential to create a luxurious new principal suite with spa bathroom. The sunroom flooded with natural light offers breathtaking views of the formal gardens and oversized pool, invoking the glamour of Gatsby era garden parties. Beyond the main residence a reclaimed barn has been thoughtfully transformed into separate living quarters ideal as a guest house, private studio or rental opportunity. Outdoors, expansive sweeping lawns descend to a serene 7-acre river fed pond complete with a dock and boat house perfect for reading, napping or simply soaking in the peaceful sounds of nature. Whether you're seeking a historic family home, a countryside retreat or an entertainer's dream this one-of-a-kind estate wont disappoint. Don't miss your chance to become this unique properties next custodian. (id:61852)
Royal LePage/j & D Division
45 - 2373 King Street E
Hamilton, Ontario
Welcome to 2373 King St E Unit 45, located in the quiet and well-maintained Red Hill Valley Condominiums, perfectly situated in the sought-after Bartonville-Glenview neighbourhood. Set directly beside the lush greenspace of Red Hill Bowl Park and steps from the Red Hill Trail, this home offers an exceptional balance of nature and convenience. Enjoy easy access to the Red Hill Valley Parkway, QEW, LINC, Highway 403, and public transit-ideal for commuters and active lifestyles alike. This well-maintained unit overlooks the peaceful Glen Hill Bowl greenspace, providing a serene and private setting. Inside, you'll find a bright open-concept layout designed for both comfort and functionality. Features include an updated kitchen, hardwood flooring throughout, and a spacious private balcony-perfect for morning coffee or unwinding while enjoying calming park views. A rare and valuable feature, this unit is one of only a handful in the building equipped with a built-in air conditioning unit, offering added comfort year-round. The unit includes one parking space and one storage locker, adding convenience and extra value. The building itself is well cared for and known for its quiet atmosphere, making it an excellent choice for those seeking a relaxed living environment. This is a fantastic opportunity for first-time buyers, downsizers, or anyone who appreciates being surrounded by nature while remaining close to major routes, amenities, and city conveniences. A wonderful place to call home. (id:61852)
Harvey Kalles Real Estate Ltd.
Upper - 16 Eastbourne Avenue
Hamilton, Ontario
- 2 Bedrooms, 1 bathroom, upper floor unit in a Victorian style duplex, in St. Claire neighborhood - Central Hamilton.- Attic space that can be used as a 3rd bedroom / guest room / home office / living room etc.- Lots of windows & natural light- Large private Deck- In suite Private laundry- 1 parking spot on a shared driveway- Separate private entrance- Close to bus stop and all amenities- Only serious, mature, responsible, clean and non-smoking tenants.- Rent plus utilities (50% Gas and water). Hydro separately metered.- First and Last month certified draft and post dated cheques preferred.- Minimum 1 year Lease.- Requirements: Rental Application, Photo ID, Income/employment proof, Credit report & Tenant Insurance. *For Additional Property Details Click The Brochure Icon Below* Some images include virtual staging. (id:61852)
Ici Source Real Asset Services Inc.
524 Davis Drive
Shelburne, Ontario
Spacious detached 4-bedroom, 5-bath home in Shelburne offering approx. 3,400 sq. ft. of finished space. Features include an additional lower-level kitchen for multi-generational living, bright rooms, an eat-in kitchen with backyard walkout, generous bedrooms with bathroom access, and a finished basement for storage or extra living space. Covered rear deck and low-maintenance landscaping. Close to schools, parks, recreation centre, and grocery stores. Virtually Staged (id:61852)
Century 21 Millennium Inc.
73 Clinton Street
Hamilton, Ontario
Charming Fully Renovated Detached Home! Welcome to your dream home in one of Hamilton's most vibrant and friendly neighborhood! This beautifully renovated 3-bedroom, 2-bathroom detached home combines timeless character with modern comfort. Step inside to find a bright, open-concept living space with stunning finishes, a stylish newer kitchen featuring stainless steel appliances. Upstairs, three spacious bedrooms offer plenty of natural light and storage. Spa-inspired bathrooms designed for luxury and relaxation. Laundry on upper level for added convinience. Master BR with ensuite bath. Outside, enjoy a private backyard retreat - ideal for entertaining or unwinding after a long day. With updated finishes throughout, this home, it is completely move-in ready. Located on a quiet, tree-lined street just minutes from market, schools, parks, and easy highway access, this gem offers a unique blend of convenience and community perfect for families. (id:61852)
Homelife Superstars Real Estate Limited
300 Skinner Road
Hamilton, Ontario
2023-Built ; 4-Bedroom, 2.5 Washroom Semi-Detached home ; Walkout basement ; in the highly sought-after community of Waterdown. Features 9-ft ceilings, floor-to-ceiling windows and abundant natural light, this home offers an inviting and modern living experience. Open concept Living room ; S/S Appliances, Garage door Opener and remote ; Open Concept Layout. 9' Ceiling. Lots Of Space In Kitchen And Rooms. Primary Bedroom With 4-Pc Ensuite And Walk-in Closet. Large Closet Space. Located just minutes from major highways (403, 407, and 401 via Hwy 6), GO Train, parks, trails, shopping, and excellent schools. Easy and convenient access to all amenities, shopping and highways. Laundry Room is conveniently located on the Main floor. Perfect family home (id:61852)
Century 21 Green Realty Inc.
815 - 3200 William Coltson Avenue
Oakville, Ontario
Luxurious 2 Bedroom, 2 Bathroom With 2 Parkings & 1 Locker On Dundas & Trafalgar, Oakville. Condo By Branthaven's Upper West Project. This Unit Features Open-concept Living, South-West un-obstacle view, 80 SQFT Private Balcony, Wide Plank Flooring, A Contemporary Kitchen, Custom Backsplash, And Modern Bathrooms With High-end Finishes. Award-winning Condo. Amenities Including: Concierge, Entertainment Kitchen, Deluxe Party Room, Elevated Rooftop Terrace, Fitness & Yoga Studio, 24hr Security, Spacious Work-From-Home Area. Walk To Grocery store, Retail, LCBO, Restaurant, Parks & Shopping Amenities. Hospital, 407, 403, Sheridan College. (id:61852)
First Class Realty Inc.
