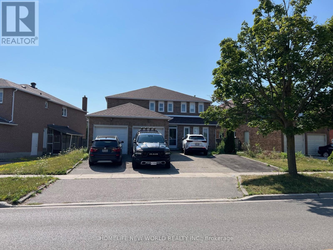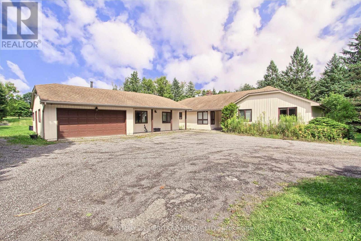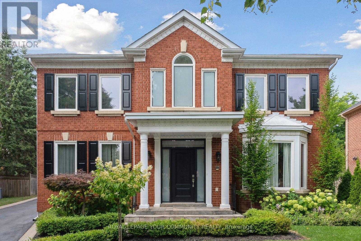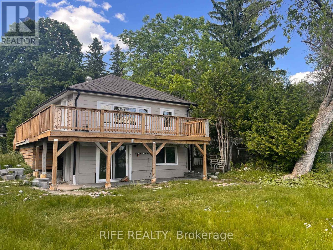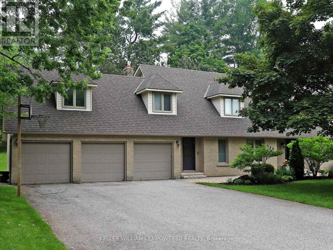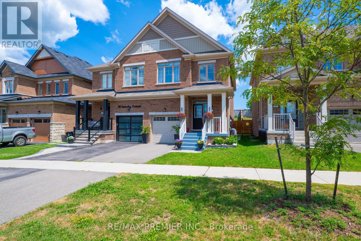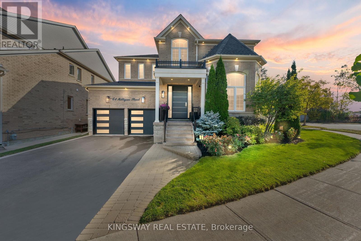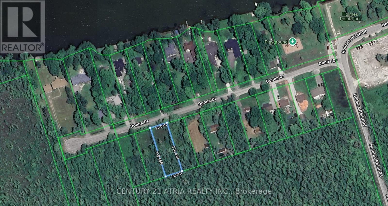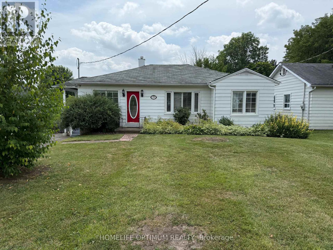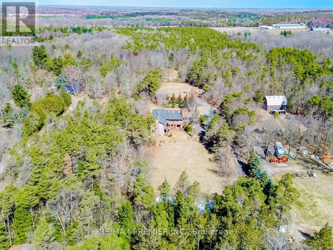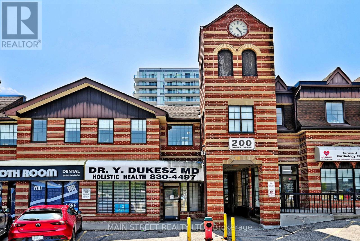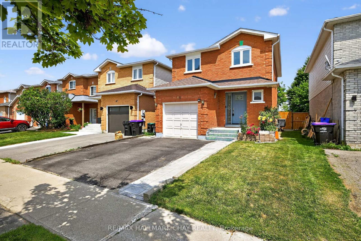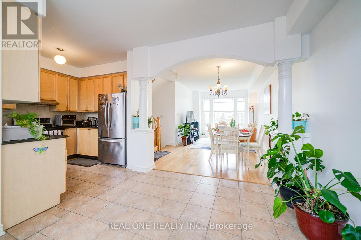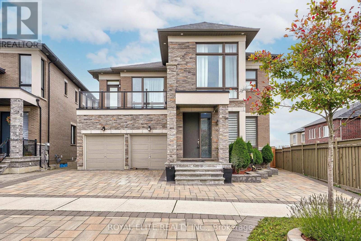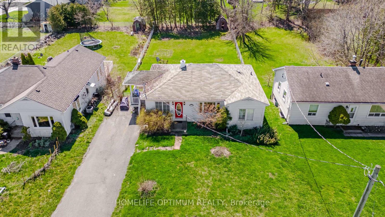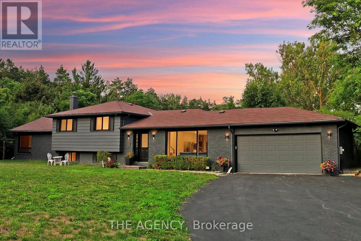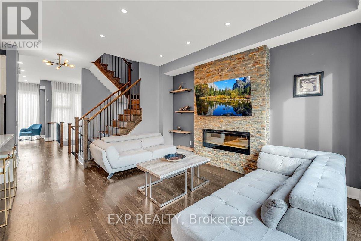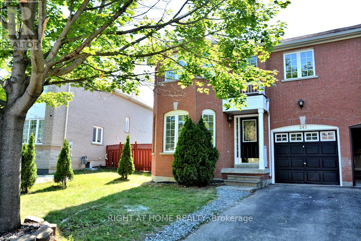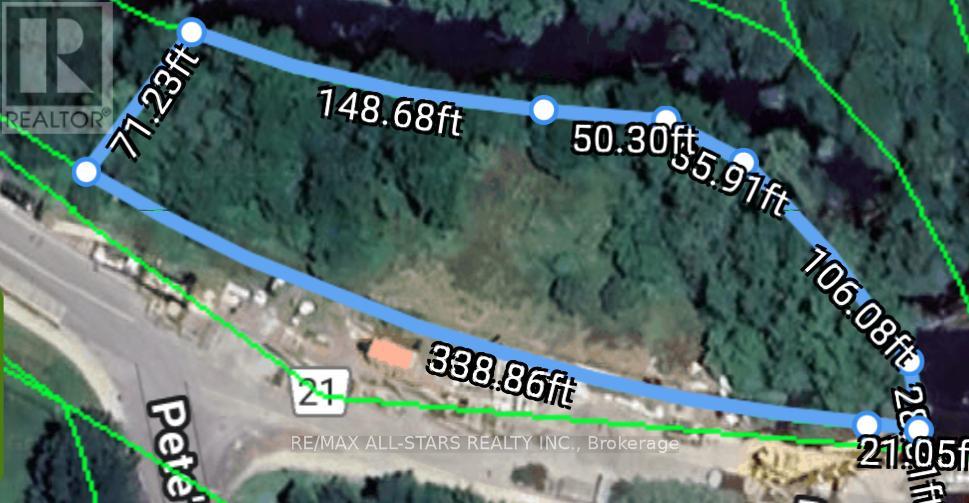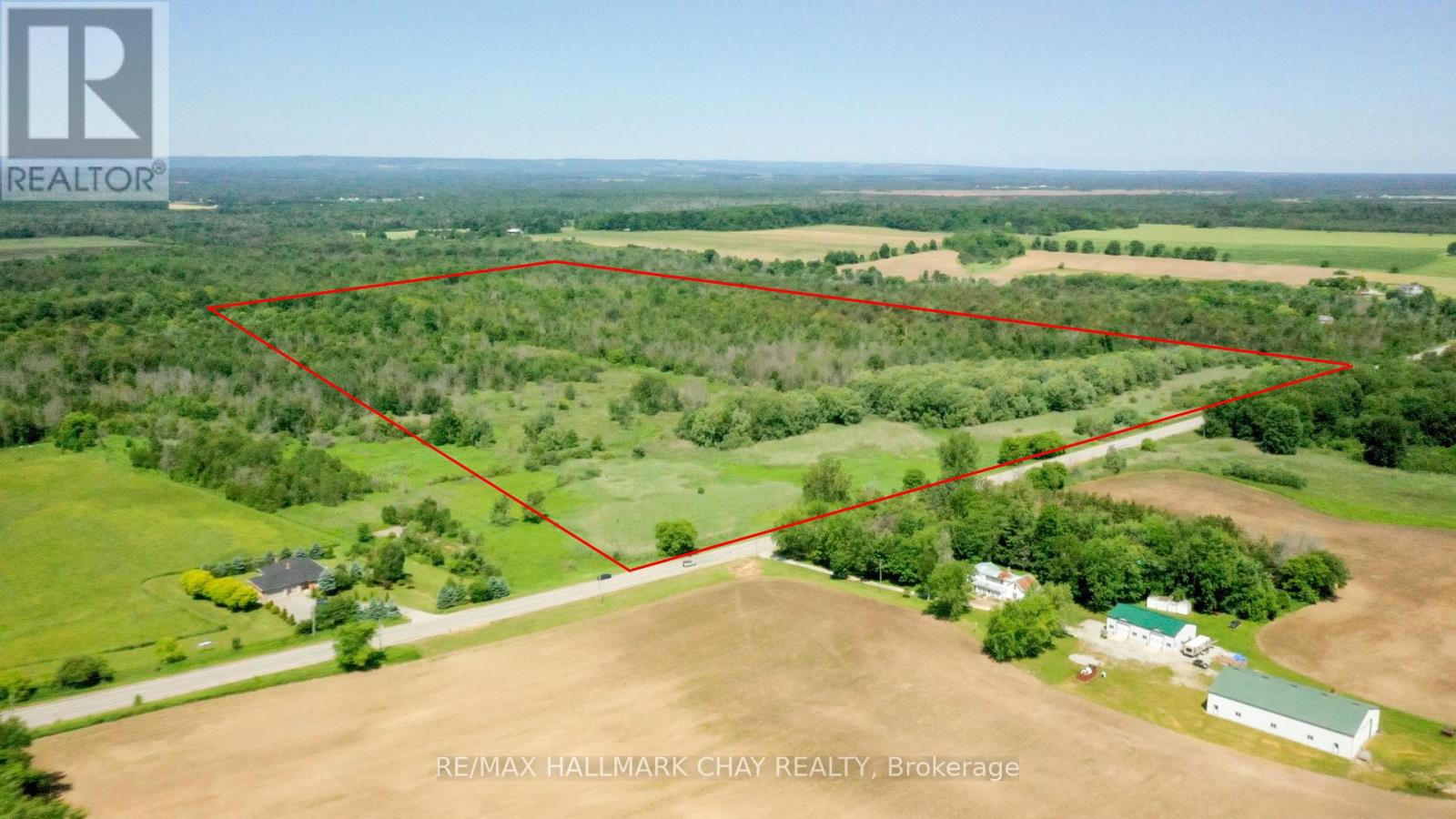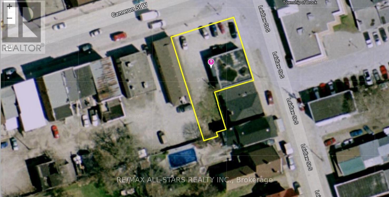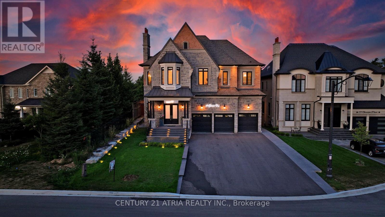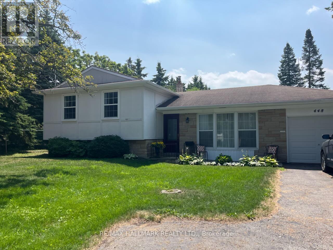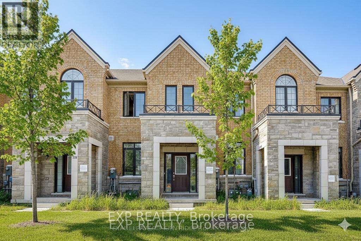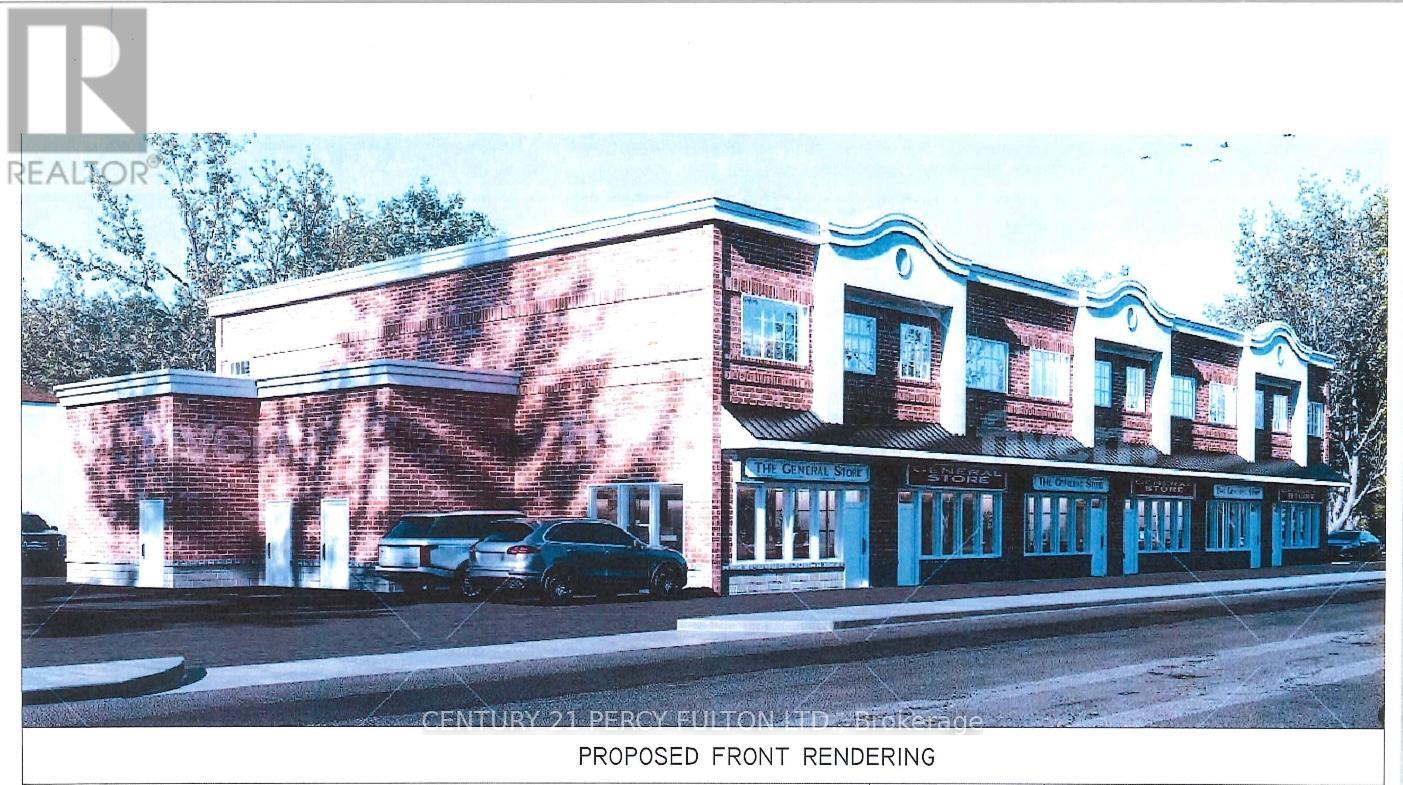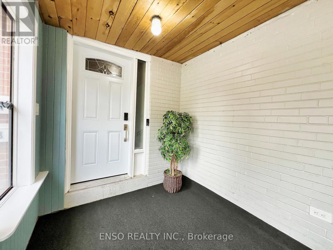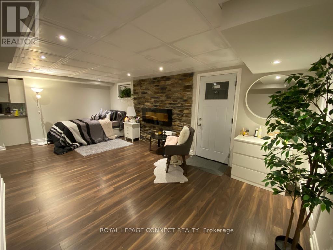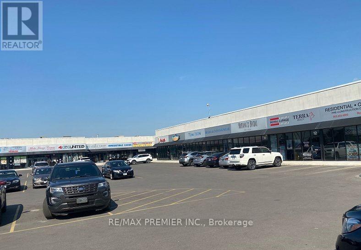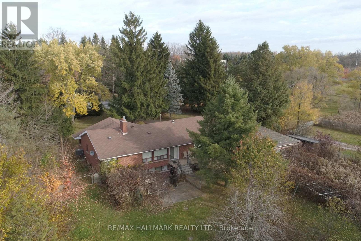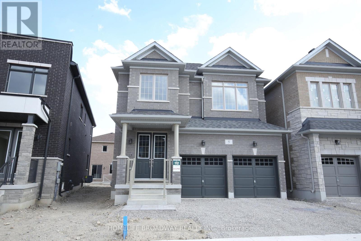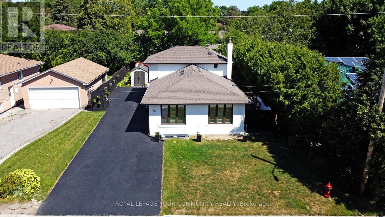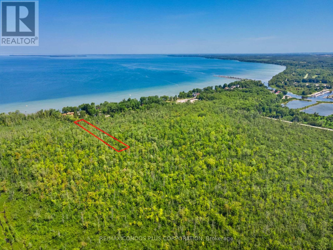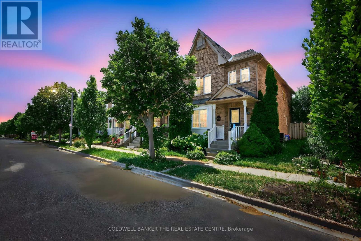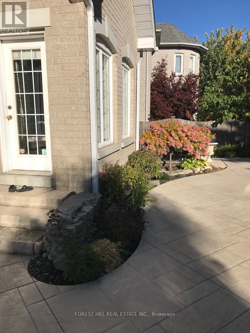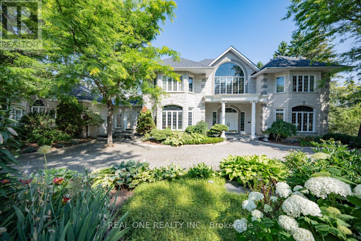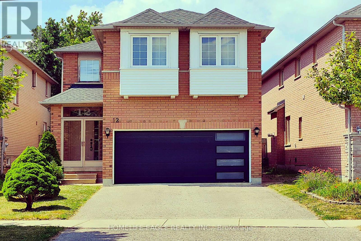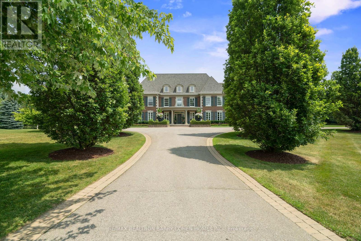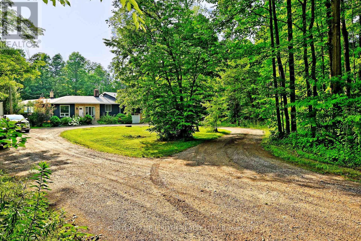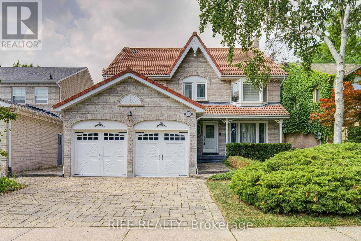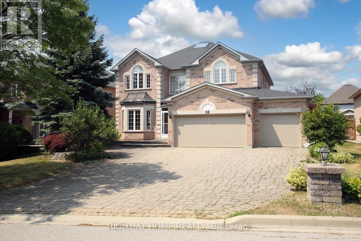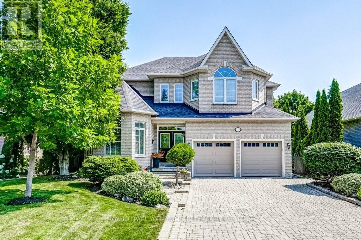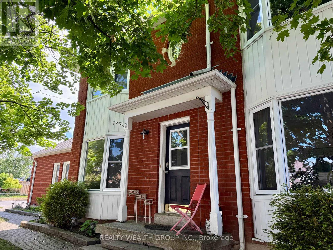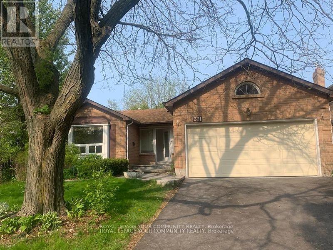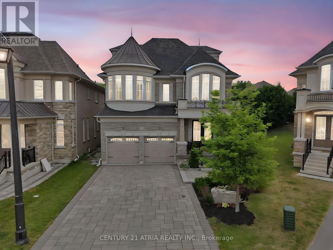Bsmt Rm 1 - 27 Wilclay Avenue
Markham, Ontario
Convenience location situated at the in a family-friendly neighborhood at the boundary of Markham & Scarborough area! Basement contains a full sized kitchen equipped with a cooktop, fridge, and an exhaust fan to exterior combines w/living area! (1) ONE bedrooms with window & large closet & (1) one spacious ensuite bathroom with shower! Shared laundry at basement w/front-load washer & front-load dryer! (1) one surface driveway provided! The backyard offers a charming and quiet garden & open space for relaxing under the sun! Walk distance to TTC transit, and close to schools - Wilclay PS, Milliken Mills HS, and Father Michael McGivney Catholic HS, community centers, parks, church, Pacific Mall, Al Premium Food Mart, Markville Mall, Scarborough Town Centre, Hwy 407, & Hwy 401! (id:61852)
Homelife New World Realty Inc.
7670 19th Side Road
King, Ontario
Excellent Opportunity In King City, Great Property Detached Bungalow Situated On 12 Acre Land Rolling Country Property With Year Round Stream and Inground Pool. Classic Country Ranch Style Bungalow. Pond, Woods & Total Privacy! Bright Open Concept Living Space Of Over 3600 Square Feet On Main Level All Paved Driveway And Road. Enjoy Ample Parking With Spacious 2 Car Garage. Nestled Just Min To Hwy 27, Hwy 400. This Prime Location Offers Effortless Access To Urban Amenities While Preserving The Tranquility Of Country Living. Acreage Is Also Suitable For Building A New Private Estate, Home Business, Extended Family And Many Other Possibilities. Must Look This Gorgeous Property. (id:61852)
Century 21 Heritage Group Ltd.
22 Theobalds Circle
Richmond Hill, Ontario
Nestled in the heart of Richmond Hills prestigious Mill Pond community, this exceptional 4-bedroom residence embodies refined living in one of the area's most admired, mature neighbourhoods located in Heritage Estates, celebrated for its tree-lined streets, scenic trails, and family-friendly charm. A grand foyer with a sweeping staircase welcomes you upon entry, setting the tone for the home's classic elegance. The thoughtfully designed main level features a formal living room, a gracious dining room with French doors, and a sunken family room anchored by a fireplace creating a warm and sophisticated atmosphere ideal for both entertaining and everyday living. A private main floor office offers the perfect space for working from home or quiet study, thoughtfully positioned for privacy. The expansive kitchen is both stylish and highly functional, featuring abundant cabinetry, a large pantry, built-in double ovens, a 6-burner gas stove, paneled fridge, and an oversized island with breakfast bar ideal for casual meals or entertaining and walk out to a Beautiful Pie-Shaped Backyard!. Upstairs, the palatial primary suite is a serene retreat, complete with a sunlit sitting area, a spacious walk-in closet, and a spa-inspired ensuite with double sinks, a soaker tub, and a separate glass shower. Three additional bedrooms offer comfortable accommodations for family or guests. The fully finished lower level extends your living space with a large recreation room perfect for a home theatre, gym, or games room along with an additional bedroom and full bathroom. Step outside to a beautiful backyard oasis, offering a peaceful and private setting for outdoor dining, play, or quiet relaxation. Set just steps from the iconic Mill Pond, renowned walking trails, parks, top-rated schools, and local amenities, this home is a true gem in a timeless neighbourhood. (id:61852)
Royal LePage Your Community Realty
41 Connor Drive
Whitchurch-Stouffville, Ontario
Don't Miss This Rare Direct Waterfront Property! Beautiful Lake View! Enjoin Your Happy Life! Huge Lot 95 X 101 Ft Located On A Quiet Dead End Street*One Of The Largest Water Front Lot On Musselman's Lake*$$$ Update! New Renovation Top To Bottom! Brand New Roof, Brand New Gas Heating System, Air Conditioner, Foundation Waterproof Finished! Brand new Deck With Beautiful Lake View! Move-In Condition! * W/O To The Backyard From Ground Floor*Tremendous Potential For Investment Or Development! (id:61852)
Rife Realty
Royal Elite Realty Inc.
544 Woodland Acres Crescent
Vaughan, Ontario
Own your own slice of paradise on 1.15 acres in the prestigious estate community of Woodland Acres! This exquisitely custom-built home has it all! Armour Rock steps in the front entrance leads into the foyer of this immaculately maintained home that features gleaming hardwood floors, foyer featuring 17ft ceiling heights and a beautiful chandelier with a ceiling medallion. The large open concept living room is filled with natural light streaming from a three-panel window and is complete with a Napoleon gas fireplace with marble surround from floor-to-ceiling. The kitchen is every culinary enthusiast's dream featuring granite countertops, marble backsplash, valence lighting, a six burner gas stove, and a breakfast area with double door access to the pool and outdoor entertainment area! Easily accessed from the kitchen area is welcoming family room with ample room for entertaining family and guests. The main floor office has a quiet charm to it, with hardwood flooring, crown molding, floor-to-ceiling wainscotting and a picturesque window that overlooks the front grounds. The primary bedroom has its own private sitting area, two windows, two ceiling fans, a large walk-in closet, and an ensuite bathroom boasting an oversized vanity, jacuzzi tub, and an enclosed shower. Gather with family and friends in the finished lower level where you will find an impressively large recreation/games room with marble flooring and an open concept design. For the hobbyist, there is also a workshop with work benches and ample storage space in this area. The fully landscaped grounds provides the perfect setting to enjoy warm summer afternoons in your own private oasis. The grounds feature a large inground pool with interlocking stone surround, integrated lighting and ample room for loungers and patio furniture. On the northern side of the lot you will find an abundance of flat table space, ideal for use as a play area or as a hockey rink as the seasons change. (id:61852)
Keller Williams Empowered Realty
87 Casserley Crescent
New Tecumseth, Ontario
This is the one you have been waiting for - a very manageable, updated and welcoming semi-detached home that you can start enjoying from day one - just move in and enjoy this gem. Immaculate and with a very functional layout! The main floor has a very airy, sun-filled and open concept layout with walk out from the dining room into the yard. Laminate floors throughout, entrance from garage into house. Spacious modern kitchen with built in microwave and all stainless steel appliances for you to enjoy! The sink-countertop with bar stools around also serve as the perfect sit around and enjoy quick bites or friendly conversations when in the kitchen area! Enjoy three spacious bedrooms upstairs - and the icing on the cake is the laundry room upstairs. Enjoy a very convenient 2 pc powder room in between main floor and basement. Unfinished basement awaits your personal touch and finishing to your liking. If ever there's a flood, the sump pump has you covered and the Heat Recovery Ventilator ( HRV) is there to ensure a safe, effecient and healthy home! (id:61852)
RE/MAX Premier Inc.
61 Milligan Street
Bradford West Gwillimbury, Ontario
Exceptional Family Home on Quiet Cul-de-Sac BradfordTucked away on a peaceful cul-de-sac in a sought-after neighbourhood, this beautifully upgraded 4+1 bedroom, 5 bathroom home offers space, comfort, and thoughtful design throughout.The bright, open-concept layout is made for entertainingwith a chef-inspired extended wood kitchen, granite counters, built-in pantry, and spacious great room featuring a cozy fireplace. Upstairs, the functional layout includes a serene primary suite with spa-like ensuite and walk-in closet, two bedrooms sharing a Jack & Jill bath, and a fourth with a private ensuite. A second-floor den provides the perfect work-from-home space.The professionally finished basement adds even more living space, complete with a guest suite, full bath, large rec area, and wet barperfect for movie nights or celebrations.Step outside to your own private retreat: a massive, fully fenced backyard with interlock patio and lush greenery, ideal for family fun, relaxing, or hosting all year round.Set on a quiet, family-friendly street with recent upgrades including hardwood floors, refreshed kitchen, pot lights, landscaping, and a Kangen Water system, this is a rare turn-key opportunity you wont want to miss.Washer, dryer, fridge, Stove, B/I dishwasher all electrical light fixtures and window coverings. Security Camera outside. Garage door opener and remote. (id:61852)
Kingsway Real Estate
9 Donna Drive
Georgina, Ontario
Prime 75 X 218 Ft Lot On Donna Drive In The Holmes Point Park & Beach. Bright & Sunny South Exposure For Future Dream Development! Located On A Quiet Street (With No Exit) Surrounded By Cozy Homes And Is Only 45 Mins From Toronto. Short Drive To Hwy 404 & Hwy 48. Local Amenities: Park, Sandy Beaches, Golf Course, Restaurants. Walking Distance To The Beach & The Park. Enjoy All Your Summer & Winter Activities Just Across The Street From Lake Simcoe. Great Location. Large Sunny South Exposure Lot. Gorgeous Views & Sunsets. Enjoy Fun Activities Such Boating, Fishing, Swimming, Skating, Cross-Country Skiing, Snowshoeing, Snowmobiling, Hiking And More! (id:61852)
Century 21 Atria Realty Inc.
132 Eagle Street
Newmarket, Ontario
Investors Alert! 75 x 200 Ft Deep Lot with Bungalow for Future Development * Finished Basement With Separate Entrance * Hardwood Floors * Open Concept Living/Dining * Pot Lights * Large Eat-In Kitchen* Walk-out to Main Floor Deck* Walk to Yonge St. * Public Transit & More! (id:61852)
Homelife Optimum Realty
Admp Commercial Realty Inc.
4282 Vivian Road
Whitchurch-Stouffville, Ontario
Nestled and tucked away, this 5 acre estate home is over 5000 sq feet. Complete privacy invites you to feel like you are away at the cottage, when you are only 7 min to Hwy 404. There is a large workshop. The home has 4 spacious bedrooms including one bedroom with walkout to stunning sun room to enjoy your morning cup of coffee or take in the beauty that surrounds you. Gourmet kitchen with built in appliances, breakfast room combined with mezzanine dining perfect for entertaining. Great room with adjacent room that can be used as another bedroom or office. Plenty of natural light throughout the home. Large swimming pool to enjoy summer days. Heated by oil. High efficiency boiler. Primary bedroom features 4 pc ensuite with steam shower built in. Finished basement with den, common room, and 2 additional bedrooms. Plenty of storage space throughout. Coach house is not included in the lease due to disrepair. Tenant is solely responsible for the pool opening/closing and upkeep, as well as all lawn maintenance and snow removal. (id:61852)
RE/MAX Premier Inc.
6 - 200 Davis Drive
Newmarket, Ontario
Welcome to 200 Davis Dr. Unit 6, a prime commercial space offering an ideal location with exceptional exposure on Davis Dr. This property boasts ample parking, making it convenient for clients and customers. The large overhead signage provides excellent visibility for your business.This unit features two washrooms, catering to the needs of both staff and visitors, Kitchen, Reception, Waiting Room, and 7 Lab Rooms/Offices. Currently set up for medical use, this versatile space spans 2,030 square feet, offering extensive room to tailor it to your specific business requirements.Perfectly suited for a range of professionals, including offices, medical practices, and dental clinics, this location presents a fantastic opportunity to establish or expand your business in a high-traffic area. Don't miss the chance to secure this prime commercial lease at 200 Davis Dr. Unit 6! (id:61852)
Main Street Realty Ltd.
49 Mcknight Crescent
New Tecumseth, Ontario
Welcome to 49 McKnight Crescent a lovingly maintained, all-brick home nestled in the family-friendly town of Tottenham. Owned by the original family since day one, this 3-bedroom charmer blends timeless pride of ownership with tasteful modern improvements. Inside - many fresh and modern updates including the recently updated kitchen which steals the spotlight with its clean, contemporary finishes, making it the heart of the home for busy mornings or weekend gatherings. Upstairs features hardwood floorings and great sized bedrooms including a huge primary with a modern renovated 4-piece ensuite. Downstairs, a finished basement gives you the bonus space every growing family craves whether its a cozy rec room, home office, or kids' play zone. Step outside and you'll find a large backyard with a huge patio just waiting for summer BBQs, playdates, or a little quiet time after a long day. Major updates give you peace of mind, including all new windows (2021), roof (2024), and a reverse osmosis water system. Tottenham continues to shine as a quiet, close-knit community with an easy commute to the GTA and amenities just minutes away. Whether you're starting your homeownership journey or looking for a place to grow, this is the kind of house where your next chapter truly begins. ** This is a linked property.** (id:61852)
RE/MAX Hallmark Chay Realty
87 Zokol Drive
Aurora, Ontario
Over 2000Sf Spectacular Home Features 9Ft Ceilings, Freehold Townhouse. Quiet family friendly-street in desirable Bayview-Wellington. Unobstructed View Of The Green Field, Freshly Painting. Brand new Master bedroom sink, Counter, cabinet and faucet. Very Bright. Bayview Meadows Most Sought Location, Minutes To Go Station, Hwy 404, Schools And Other Amenities. High Eff. Forced Air. Quick Access To Hwy 404. Walk To Sobey's, Canadian Tire, Cineplex, Banks & Shops. Moving Condition (id:61852)
Real One Realty Inc.
40 Conklin Crescent
Aurora, Ontario
Client RemarksStunning 6 Years New Detached Home , 3781 Square Feet of Luxurious Above Ground Living Space. Pie shape Back To Ravine/Forest, Hiking Trail. . Bright & Spacious. Open Concept Kitchen With S/S Appl, Quartz Counter Tops & Backsplash ,Big Size Pantry. Hardwood Floor Go Throughout. Pot Lights. 2nd Floor Laundry, Oak Staircase With Iron Spindles. Walk-out Basement, Bright and Comfortable. Professionally Landscaping the Front and Back Yard(2022).Custom Composite Deck With Seamless Glass To Enjoy The Fantastic Views. Step To Trail. Close To Community Center, Go Train, Schools, Parks, T&T, Plaza, Walmart, Hwy404. A Must See. ** (id:61852)
Royal Elite Realty Inc.
128 Eagle Street
Newmarket, Ontario
Investors Alert! 60 x 200 ft Deep Lot For Future Development * 3 Bedroom Bungalow * Finished Basement with Separate Entrance * Hardwood Floors * Open Concept Living/Dining W/Crown Moulding + Smooth Ceilings * Pot Lights * Updated Eat-In Kitchen + SS Appliances + Walk-out to Deck * Walk to Yonge St. * Public Transit & More! (id:61852)
Homelife Optimum Realty
14639 Leslie Street
Aurora, Ontario
Once-In-A-Lifetime Opportunity To Own Nearly 2 Acres Of Ultra-Prime Land, Directly Across From The Exclusive Magna Golf Club Community In Aurora. Secluded Long Driveway Lined With Mature Trees, Ensuring Utmost Privacy From The Road. Reside In This Exquisitely Renovated Sidesplit Bungalow With In-Law Suite Potential, Or Construct Your Bespoke Dream Estate On This Irreplaceable Parcel. Abundant Natural Light And Breathtaking Scenic Views From Every Window. Bespoke Kitchen Featuring Custom Paneling, Island, Cabinetry, And All KitchenAid Appliances. Premium Engineered White Oak Plank Hardwood Flooring. Integrated Speakers And Potlights Throughout. Brand-New Bathrooms. Freshly Painted Interior And Exterior. Upgraded 200Amp Electrical Panel And Electric Car Charger Ready. Expansive Picture And Bay Windows. Vast Eat-In Kitchen With Direct Walk-Out To Deck. Distinct Separate Loft Complete With Cottage-Like Exposed Beams, Cathedral Ceiling, Private Bathroom, Shower, And Bar. Serene Nature Trails Backing Onto Protected Greenspace, Offering Unmatched Tranquility. (id:61852)
The Agency
28 Crestridge Drive
Vaughan, Ontario
Call It Home! This modern & stylish executive freehold townhouse is tucked into the prestigious Bathurst & Rutherford community and offers the perfect balance of luxury and everyday comfort. Sitting on a premium lot backing onto ravine, the home boasts an extended deck and private backyard ideal for morning coffee, summer barbecues, or simply enjoying the peaceful green views. Inside, you'll find a bright open-concept layout with soaring 10 ceilings on the main floor and 9 ceilings upstairs, creating an airy, spacious feel throughout. The finished walk-out lower level adds even more living space with direct yard access perfect for a guest suite, home office, gym, or media room. No detail was overlooked with $$$ spent on upgrades: hardwood floors, an upgraded kitchen with high-end appliances, quartz counters & custom cabinetry, and beautifully finished bathrooms. Located just steps from top schools, parks, shopping, restaurants, transit, and major highways, this home offers not only style but unbeatable convenience. A rare find in a highly sought-after neighborhood, Offered fully furnished just bring your suitcase and move in! (id:61852)
Exp Realty
242 Flagstone Way
Newmarket, Ontario
Welcome To This Gorgeous 4 Bdr. Semi-Detached Home Located On A Child Friendly St, This Lovely Home Features A Lving Rm, Dining Rm With Gleaming Hdwood Flrs, Fireplace And Tones Pot Lights, The Eat In Kitchen Has S.S Appliances Even More Pot Lights And A Walkout To A Fully Fenced Private Backyard. Upstairs You'll Find 4 Generous Size Bdrms Just Ready For An Expanding Family. Close To French Immersion Public/Catholic Schools, Parks, Walking Trails & Shopping. Kitchen 2025 with quartz countertop & backsplash. Hardwood floors 2025, Fully Renovated very bright and clean. (id:61852)
Right At Home Realty
174 Pefferlaw Road
Georgina, Ontario
Attractive residential lot available in the heart of town, situated right by the riverfront. This prime parcel spans roughly .65 acres and is zoned for residential use. Enjoy the convenience of being within walking distance to a variety of amenities, including store, post office, medical services, pharmacy, and LCBO. With around 364 feet of riverfront access, this is a fantastic opportunity for builders and investors alike. (id:61852)
RE/MAX All-Stars Realty Inc.
6330 County Rd. 15
Adjala-Tosorontio, Ontario
Don't Miss Your Chance To Own 100 Acres of Land At Just Under $10,000/Acre!! Dare to Compare One of the Best Land Values On The Market!! Located In the Rural Everett Area on a Main County Road and Only Minutes To Alliston & All Amenities!!! This Land is Mostly Flat and Consists of a Mix Of Open Lands and Treed Portions. The Property Has a 50 x 100 ft Concrete Pad (Used To Have a Barn In The Past). The Everett Area Is Poised for Growth in the Coming Years With New Development and this Location Makes for a Great Spot to Build your Dream Home and have Land to Roam Freely or as a Future Land Bank Opportunity for an Investor!! (id:61852)
RE/MAX Hallmark Chay Realty
6 Cameron Street W
Brock, Ontario
Excellent Opportunity To Purchase Commercial Property In Downtown Cannington, With C1 M2 Zoning. The Permitted Uses Are Plentiful, Gas Station , Car Wash, Equipment & Light, Car Dealer, Laundromat, Dwelling Unit In Portion Of Non-Residential Building, Government Admin. Offices, Funeral Home Etc. (id:61852)
RE/MAX All-Stars Realty Inc.
89 Germana Place
Vaughan, Ontario
The Epitome Of Sophistication & Wealth, Forest Meadows Custom Built Luxury Collection. Spacious Open Concept Offers 5458 Sqft above grade of Luxury Living Area. 12' Ceiling Main Floor Perfect For Entertaining, Every Detail Is Handcrafted to Offer a Living Experience the perfect setting for upscale gatherings's Premium Upgrades Feature Elevator, Pot Lights, Open Stairs, Skylight, Engineered Crown/Coffered/Waffle Ceilings Throughout: Custom Millwork/Ceiling Designs, Custom Lighting, Gourmet Kitchen with Extra-Extended Cabinets, and Built-In Appliances. Walk out to a Huge Covered Deck With Unobstructed Views.10'Celing Upper floor featuring 5 bedrooms with en-suites and walk-in closets. 9'Celing Basement with 2828 Sq ft of additional living space, great for entertaining. Basement With 2 In-Law Suite With Open Kitchen W/Open Concept Layout, W/O To Huge Backyard, Gym, Custom Fitted Closets Throughout. A Must See!!! (id:61852)
Century 21 Atria Realty Inc.
448 Loretta Crescent
Whitchurch-Stouffville, Ontario
Fully renovated detached side-split located in a high-demand Stouffville neighbourhood. This 3+1 bedroom home features a finished basement, updated kitchen with recently replaced stainless steel appliances including stove, dishwasher, double-door fridge, and microwave. The main level offers laminate flooring and an open-concept living and dining area with large windows providing ample natural light. Dining area walks out to a spacious backyard with a garden shed. Private driveway accommodates 3 vehicles, plus an attached single-car garage. (id:61852)
RE/MAX Hallmark Realty Ltd.
RE/MAX Escarpment Realty Inc.
275 Bloomington Road W
Richmond Hill, Ontario
Luxurious, spacious executive townhouse in richmond hill; w/o to balcony from dining rm. Great family community, minutes drive to catholic school and to hwy 404/400, go station s.S, shopping, transit, park, churches, Public transit at your door step.. Double garage, can park 4 cars, 2nd laundry, finished basement w/ den (id:61852)
Exp Realty
175 Art West Avenue
Newmarket, Ontario
Spacious, Private & Fully Renovated 1 Bdm FURNISHED Basement, Unit with 3Pc Washroom, Ensuite Laundry & 1 parking Spot. Open Concept, Bright, Great Layout & With Its Own Separate Entry. Close To All Amenities, Easy Access To Highway, Steps to Yonge, Schools, Park, Transit, Minutes To Upper Canada Mall. Tenant Responsible For1/3 of utilities (Water, Hydro, Gas). And Lawn Care/Snow Removal. (Optional To Be Unfurnished Or Furnished), Perfect for International Students & New Comers, Extremely Clean, Ready To Move In! (id:61852)
Homelife/bayview Realty Inc.
263 Cameron Crescent
Georgina, Ontario
Welcome To Beautiful Keswick, Georgina. Vacant Land With Many Development Opportunities. Drawings Have Been Submit To The Town To Build 6 Units Of Live & Work. Buyer & Buyer's Agents To Do Their Own Diligence & Verify All Details With The Town Of Georgina. Also Can Be Purchased Together With 193 Cameron Crescent To Create Larger Lot If Needed. (id:61852)
Century 21 Percy Fulton Ltd.
24 Gentry Crescent
Richmond Hill, Ontario
Located just a 5-minute walk from Richmond Hill GO Station, with direct service to Union Station, this unique property offers endless possibilities. The two-story home provides approximately 2,500 sq ft of total living space and is currently configured as two fully furnished units, each with separate entrances making it ideal for long-term rentals, short-term rentals, or multi-generational living. With direct backyard access to the GO station parking lot, commuting couldn't be more convenient. The property sits on a prime lot approximately 55 feet wide and 102 feet deep. Both units span two floors and include kitchens and their own washer/dryer sets. The top unit features four bedrooms, one full bath, one half bath, and a beautiful skylight that fills the space with natural light. The second unit includes two bedrooms, one full bath, a bright above ground living area with large bay windows and spacious bedrooms with lots of natural sunlight. A detached garage with a keypad and automatic door opener adds further convenience. The layout offers incredible flexibility, you can live in one unit and rent the other, occupy both interconnected units for a larger living space, or rent both for income-generating potential. Alternatively, the lot's generous size makes it perfect for building your dream home, with the potential for approximately 3,000 to 4,300 sq ft above grade. This home is situated in a highly desirable area within walking distance to Bayview Secondary School and other top-rated schools. Public transit, Highway 404, and major retailers such as Walmart, Costco, FreshCo, and H-Mart are all just minutes away, enhancing its appeal to homeowners and investors alike. (id:61852)
Enso Realty Inc.
Lower - 43 Tomlin Crescent
Richmond Hill, Ontario
Spacious basement apartment at a great price available for your occupancy. Recently renovated large 1 bedroom apartment in the heart of Richmond Hill! Nestled in a tranquil setting, this large basement apartment with private separate entrance is a masterpiece of comfort and style. Offering a harmonious blend of contemporary design and cozy living, it's the perfect retreat for those seeking an exceptional living experience. A modern family size kitchen, spacious living/dining room, tranquil large bedroom, and spa-like bathroom await. Your own private EnSuite laundry room. This opportunity is great for professional individuals or a couple. Fridge, Stove, B/I Dishwasher, Washer and Dryer, All Elf's. Tenant Pays 30% utility Bills. (id:61852)
Royal LePage Connect Realty
205 - 4040 Steeles Avenue W
Vaughan, Ontario
Individual Office available for Rent in Premium Plaza on Second Floor ..... Ideally suitable all types of Professionals.....Large Parking Lots & Close To Major Highways .... Office Size 10X10.....24/7 Access to Office, Kitchenette & Large Boardroom.... Bigger Offices are available also. (id:61852)
RE/MAX Premier Inc.
4805 19th Avenue
Markham, Ontario
10 Acres of land - invest in your future. 1957 Bungalow, could be updated or build your dream. Enjoy privacy with mature trees at entrance, large backyard with open fields backing onto golf course. (id:61852)
RE/MAX Hallmark Realty Ltd.
5 Boccella Crescent
Richmond Hill, Ontario
Brand New Four-Bedroom Detached Home with Double Garage in Richmond Hill, Featuring a South-Facing Orientation for Abundant Natural Light. Open-Concept Design with 10' Ceilings on the Main Floor and 9' on the Second. Hardwood/Laminate Flooring Throughout. Includes a Center Island with a Breakfast Bar. Conveniently Located Minutes from Highway 404, Costco, Supermarkets, Restaurants, Plazas, Bus Stations, and GO Train Station. (id:61852)
Homelife Broadway Realty Inc.
26 Kemano Road
Aurora, Ontario
Welcome to this beautifully updated and immaculately maintained 4-Bedroom Home in One of Auroras Most Sought-After Neighbourhoods. Set on a generous private pool sized lot, this open-concept gem offers space, style, and versatility for modern family living. Thoughtfully renovated throughout, the home features a move-in-ready layout, and an elegant designer kitchen with quartz counters, abundant cabinetry, pot drawers, pantry with pull-outs, and a walkout to the backyard. Smooth ceilings, pot lights, Crown Moulding, and oversized picture windows fill the space with natural light. No Sidewalks, South facing fenced & private backyard. Tucked in a quiet, family-friendly pocket, you're just a short stroll to top-rated schools, scenic parks and trails, vibrant community centres, shopping, cafés, and Auroras charming historic downtown. Quick access to transit and major routes adds to everyday convenience.This home exudes pride of ownership and won't disappoint even the fussiest buyer. (id:61852)
Royal LePage Your Community Realty
1 Donna Drive
Georgina, Ontario
Discover a Rare Opportunity to Own a Coveted Massive Lot Steps from Lake Simcoe! Imagine waking up to the tranquility of nature, just across the road from the sparkling waters of Lake Simcoe. Nestled at the very end of a quiet cul-de-sac on Donna Drive in Pefferlaw, Georgina, ON. This extraordinary 122 x 704 FT lot offers the space, privacy, and natural beauty you've been searching for. Build your dream home or create the ultimate private retreat in a peaceful neighbourhood with large homes full of character; where serenity meets convenience. Walk to a gorgeous sandy beach, explore nearby parks and playgrounds, tee off at local golf courses, or set sail from the nearby marina. Best of all, this idyllic escape is only one hour from Toronto, making it perfect for weekend getaways or full-time living. With easy access to Highway 404 and Highway 48, getting here is a breeze. Your future paradise is waiting. Don't miss this rare chance to create it. (id:61852)
RE/MAX Condos Plus Corporation
27 Scott Crescent
King, Ontario
Luxury Living on 2 Private Acres - Designed with entertaining and family living in mind. Nestled on a secluded lot, this exceptional walk-out bungalow offers over 5000+ of living space - the perfect blend of luxury, comfort, and functionality. The home boasts expansive spaces and premium finishes throughout. Step inside to discover a grand, open-concept layout flooded with natural light from large windows and elevated by soaring ceilings. A striking double-sided fireplace seamlessly connects the family and living rooms, adding warmth and elegance to the heart of the home.The gourmet kitchen is a chef's delight, featuring top-of-the-line appliances, custom cabinetry, and an oversized island ideal for meal preparation and casual dining. Enjoy your morning coffee in the sunlit breakfast area overlooking professionally landscaped gardens and the stunning pool oasis.The main-level primary suite is a private retreat, complete with a spa-inspired ensuite and spacious walk-in closet. Additional bedrooms offer flexibility for guest rooms, home offices, or hobby spaces.The fully finished walk-out basement extends the living space dramatically, featuring a gas fireplace, full kitchen, dining area, two bedrooms (including one currently used as a music studio), a home theatre, and an open-concept games area with walkout access to the backyard. Ideal for multi-generational living. Step outside to your private resort-style backyard, complete with a sparkling in-ground pool (covering a 512sqft area), cabana, and dedicated recreation areas for badminton, volleyball, or soccer. It's a haven for active families and summer entertaining.Additional highlights include a 3-car (over 1000sqft) garage with EV charging station, and camera monitoring for peace of mind. Easy access to the GO Station, Highway 400, top-rated public and private schools, restaurants, and cafés.This estate offers a rare opportunity to enjoy peaceful country living without compromising on modern convenience. (id:61852)
RE/MAX Hallmark York Group Realty Ltd.
248 Walkerville Road
Markham, Ontario
Step into this beautifully maintained 3-bedroom home offering the perfect blend of comfort, style, and functionality. The spacious open-concept layout seamlessly connects the kitchen and family room, creating an ideal space for both entertaining and everyday living. Modern laminate flooring flows throughout, complemented by sleek pot lights that enhance the home's warm and inviting atmosphere. Upstairs, the generous primary suite features a private ensuite bathroom complete with a luxurious soaker tub, perfect for unwinding after a long day. Outside, enjoy the detached garage and a fully private yard ideal for outdoor dining, gardening, or relaxing in your own peaceful retreat. This home is move-in ready and thoughtfully designed for modern family living. (id:61852)
Coldwell Banker The Real Estate Centre
45 Farnham Drive
Richmond Hill, Ontario
Luxury Basement Apartment With Appox 2000Sqft. Fully Furnished. 2 Large Bedrooms, Bright And Spacious With Tons Of Light And Windows. Ensuite Washer And Dryer, Fireplace, Potlights, Standup Shower, Large Open Area Basement With High Ceiling Clearance. Located In Bayview Hill, Many Trails For Walking, Close To Public Transit, Walk to Supermarkets, Shops, and Driving is a Breeze Getting to Highways. No Pets welcome. (id:61852)
Forest Hill Real Estate Inc.
12 Deer Run
Uxbridge, Ontario
Enjoy an elevated lifestyle in this 5210sqft (8258sf of living space) 4+2 Bedroom custom, stone BUNGALOFT estate with soaring ceilings, main floor Primary Suite, finished walk-out Basement, Smart Home technology, and huge unfinished Storage Loft over the 3 car Garage. This majestic 2.66 acre private forested, west exposure property is nestled high at the end of a quiet court in prestigious Foxfire Estates that is conveniently located within minutes to downtown Uxbridge. Experience palatial living with breathtaking architecture, soaring ceilings of 10-20ft main floor ceilings, 9ft second floor and 9.6ft basement ceilings. This exceptional design with exquisite finishings offers numerous walkouts to the expansive west side multiple floor balconies. The coffered up to 12 main floor Primary Suite wing, features gas fireplace, W/O to covered deck, his & her W/I closets, 6pc ensuite and access to the main floor Office/nursery. The open concept Kitchen with centre island, quartz counters, W/I pantry and spacious Breakfast Area offers a W/O to the expansive covered deck. The large Family room boasts window seats, waffle ceiling and gas fireplace. The exquisite 20ft, 2-storey Living Room with floor to ceiling gas fireplace and oversized windows is open to the Grand Foyer. The formal Dining Room presents coffered ceiling, B/I speakers and numerous windows. The 2nd floor Loft with floating Hallway offers 3 Bedrooms with ensuites and two Bedrooms with balconies. The prof fin W/O basement show cases an In-Law Suite, 3pc Bath, Sauna, custom stone climate-controlled Wine Cellar, Kitchen/service bar, gas fireplace, recreation, games area, gym, craft room and multiple-walkouts. Relax in the backyard oasis with inground pool, hot tub, prof. landscaping, firepit, large patio, pergola and natural forest. Located in "The Trail Capital of Canada," 12 Deer Run offers the perfect balance of rural tranquility and quick access to shops, restaurants, amenities. ski hills and golf courses. (id:61852)
Royal LePage Rcr Realty
14 Alm Court
Aurora, Ontario
Stunning Custom-Built Estate Approx. 8,000 Sqft on 2.22 Acres in an Exclusive Family Neighbourhood. This magnificent residence boasts a timeless white stone façade and a breathtaking two-storey grand foyer. Exceptional craftsmanship throughout, with $$$ invested in custom artistic wall paintings and high-quality finishes. Featuring 5 spacious bedrooms and 7 luxurious bathrooms, this home is designed for both comfort and grand-scale entertaining. Highlights include a vast recreation area, a large wine cellar with wet bar, a state-of-the-art home theatre, and resort-style amenities: a pool, hot tub, and cabana plus plenty of room for outdoor activities. The expansive backyard is ideal for hosting large gatherings and includes ample parking for guests. Elegant, luxurious, and built to impress this is a dream home everyone will fall in love with! (id:61852)
Real One Realty Inc.
12 Indigo Street
Richmond Hill, Ontario
Welocome to this beautifully maintained 4-bedroom detached Greepark home, ideally situated in the prestigious Rouge Woods neighbourhood, known for its quiet, family friendly streets, abundant green spaces & safe atmosphere. Step into a spacious foyer with elegant ceramic flooring, leading to an original oak hardwood staircase illuminated by a stunning glass skylight, which floods the home with natural sunlight. The freshly painted interior offers a warm, inviting feel throughout. The main floor features a double sideded glass fireplace separating the living & dinning rooms, creating a cozy yet open layout. A gorgeous bay windowin the living room & large glass sliding door in the dining area invite ample sunlight & provide access to a fully fenced backyard. An enclosed front porch adds charm & functionality.Breakfast area offers an informal, relaxed space to dine & is seamlessly connected to the kitchen.The second floor offers four spacious bedrooms, perfect for a growing family. The primary bedroom features laminate flooring, a walk-in closet with a window, and a bright 4-piece ensuite for added privacy and comfort. Also on the second floor are three additional well-sized bedrooms all filled with natural light, each offering built-in closets. Two bedrooms are finished with laminate flooring, while the third is comfortably carpeted ideal for a childs room, guest space, or home office.The finished basement provides additional living space with endless possibilities ideal for a family room, home office, gym, or guest suite, complete with a full bathroom & plenty of storage. Updates include new roof ( 2017 ) garage door replacement (2018). Located near top rated schools like Bayview Secondary & Richmond Rose Public Schools, shopping centers, banks,walk-in clinics, public transport , Highway 404 & 407. This move-in-ready home combines comfort, character, and convenience in one of Richmond Hills most sought after neighbourhoods. Why wait? This home is ready to be yours. (id:61852)
Homelife Eagle Realty Inc.
91 Fairfield Drive
King, Ontario
Bespoke Georgian Designed Custom Built Residence Within The Much Sought After Prestigious Fairfield Estates. Premium Corner Locale. Features '24 Redesigned And Constructed Lower Level, Brick And Indiana Limestone Exterior Framed By Impeccably Landscaped Gardens Complete With Mature Trees And Lush Manicured Gardens That Surround The Entire Property. Residence Features 20-Car Private Drive & 4-Vehicle Garage Equipped With 2 Ev Charging Stations. Main Foyer Leads To Stunning 2 Storey Entrance Hall, Main Floor Office/Library, Elegantly-Appointed Principal Rooms With Oak Hardwood Floors, Custom Crown Moulding, Exceptional Millwork, And Integrated Speakers Throughout. Sunken Great Room With Soaring Ceilings And Floor-To-Ceiling Double-Sided Wood Burning Fireplace With Stone Surround. Gourmet Kitchen Features A Large Central Island, Viking Professional Appliances, Breakfast Area, Sitting Area With Fireplace, Servery & Walk-Out To Outdoor Living And Dining Area. Primary Suite Is The Ultimate Retreat Featuring Custom His & Hers Walk-In Closets Plus His & Hers Ensuites. Upper Level Boasts 4 Additional Spacious Bedrooms, Each With Their Own 4-Piece Ensuite, Upper Level Family Room And 2nd Office/Meditation Room. Lower Level Features An Enviable Custom 350+ Bottle Wine Room, Wet Bar With Dual Zone Temperature-Controlled 78 Bottle Wine Fridge With Seating Area, Lounge, Theatre with 100" Screen/Projector, Fitness Room Complete With Separate Spa And Sauna Plus Shower, Nanny Suite With 3-Piece Ensuite & Lower Level Laundry. Sprawling Rear Gardens Feature Salt Water Pool With Loggia, Spa, Covered Outdoor Living And Dining Area, And Multiple Entertaining Spaces. Located In One Of York Region's Finest Neighbourhoods, Near Top-Rated Private Schools, Award-Winning Golf Courses & Conservation Areas. (id:61852)
RE/MAX Realtron Barry Cohen Homes Inc.
99 Beckett Avenue
East Gwillimbury, Ontario
Regal Crest Anchor Woods' Approx 3204 Sqf Gorgeous Detached Home! Stone & Brick Front, Pot Lights In Living/Dining/Kitchen/Family, Hardwood Main W/ Matching Stair, Newer Porcelain Backsplash & Centre Island In Gourmet Kit, French Dr Open Into Library On Main, All Good-Sized Ensuite/Semi-Ensuite Brs W/ 3 W/I Closet. Mins To Yonge, Go Transit, Hwy 404 And Costco.E (id:61852)
Homelife Landmark Realty Inc.
17956 Warden Avenue
East Gwillimbury, Ontario
Welcome to a truly exceptional property offering approximately 9 acres of serene, lush greenery an incredible canvas for your dream estate. Whether you're looking to renovate this solid well appointed home, expand, or completely rebuild, this property offers boundless potential to create a one-of-a-kind residence tailored to your vision. Tucked away in a peaceful setting yet ideally located just minutes from the 404 and all essential amenities, convenience meets countryside charm. Nestled directly across from a prestigious golf course and surrounded by luxury estate homes, the location adds both value and prestige to this already unique offering. Mature trees and rolling landscape provide privacy and a picturesque backdrop, making it the perfect retreat from city life while remaining completely accessible. Properties of this size, in such a prime location, are rarely available don't miss your chance to secure this remarkable piece of land with unlimited potential. Let your imagination soar and bring your personal touch to this hidden gem. (id:61852)
Century 21 B.j. Roth Realty Ltd.
22 Chambery Crescent
Markham, Ontario
Spectacular 4Bdrm Henry Summerfeldt Model Is Just Steps To Historic Main St. Unionville. Over 3500 sqft above ground. Gleaming Hardwood, Crown Moulding & Potlights Throught Out The Main Flr. Gourmet Kitchen W/Central Island And Open To Breakfast Area W/Large Picture Bay Windows Overlooking Backyard. Sunken Family Rm With Custom Flr To Ceiling F/P And W/O To Private Yard W/Interlock, I/G Pool, & Perennial Gardens. Renovated Gourmet Style Kitchen With Granite Ctr, Island And B/I Appliances. Master W/ Spa Like Ensuite & W/I Closet. The library, bathed in natural light from its expansive skylight, is filled with warmth and sunshine throughout the day. Bright And Spacious 3rd Floor Loft With 4th Bdrm with ensuite. All Newer energy saving windows, Newer Rang hood, Dishwash, Washer. newer Owned furnace and HWT, Newer pool equipment included: Sand Filter, Gas Heater, Pool Pump and pool cover, newer Finished basement, lifetime Roof, Raking High school. Furnitures are negotiable. (id:61852)
Rife Realty
6 Pembrooke Road
Markham, Ontario
Sun-Filled 3-Car Garage Detached House in the Heart of Prestigious Cachet Community , with Top-Ranked High Schools District( St. Augustine Catholic School & Pierre Trudeau Secondary Schools) ! This Large Lot 63' x 157 ', Beautifully Maintained 4-bedroom, 5-bathroom Home offers the Perfect Blend of Comfort & Elegance. Step inside to Discover a Bright and Spacious Layout with 17 Soaring Foyer, Hardwood floors, Large windows, Crown Moulding, Pot Lights and Refined Finishes throughout. The Main Floor w/9 Ceiling Features a Home Office, Laundry Room, Open-Concept Living and Dining room , Fireplace in Family Room, Eat-in Kitchen with Stainless Steel appliances, Granite countertops, Ample Cabinets , Breakfast Area Walking out to a Private Backyard Oasis. Large Skylight Upstairs Drags a Bunch of Lights and Sunshine in, Long Hallway Brings Convenience to Four Generously Sized Bedrooms, including a Luxurious Primary Suite with a Walk-in Closet and a Spa-like 5-piece Ensuite. Two Staircases To Professionally Finished Bsmt ,which Offers Potential Sep-Entrance, an Open-Concept Extra Living Space with Bedroom, Laundry Space, Ideal for Extended Family, Guests, or a Private in-law suite. Long Driveway w/6 Car Parking, No Side Walk ,the Dedicated designed Landscaping Enhances the Serene Atmosphere, Making it your Own Personal Retreat. Great Location, Walking distance To Parks & Trails, close to Hwy 404/407, Angus Glen Golf Club, Go Station, Markville Mall, King Square Center, Top Restaurants, Grocery, Community Centre, Markham City Hall , Etc ! Don't Miss this Rare Opportunity to Own a Truly Exceptional Home in one of Markham's most Sought-After communities. (id:61852)
Right At Home Realty
735 Madeline Heights
Newmarket, Ontario
Magnificent on Madeline Heights! Your Dream Home Awaits! Welcome to this spectacular executive home nestled on one of Newmarkets most desirable cul-de-sacs, backing directly onto the 15th hole of St. Andrew's Golf Course. Offering over 4,200 sq. ft. of beautifully finished living space, this home seamlessly blends luxury, functionality, & stunning natural views.Step inside to a slate-tiled entry leading into a fully upgraded main floor, featuring maple hardwood in the office and a versatile dining room that can be adapted to suit your lifestyle. The gourmet kitchen is a chefs dream, renovated with black and white quartz countertops, custom hood, six-burner gas range, French door wall oven, and a stainless steel appliance package including a built-in microwave, dishwasher and beverage fridge. A wraparound island, coffee bar, appliance cupboard, granite double sink, and wine rack make this space as functional as it is beautiful.Enjoy meals in the eat-in kitchen with hardwood floors and walk-out access to the custom two-tier Trex composite deck with glass railings, offering breathtaking golf course views and a fully fenced yard.The stunning great room showcases 17-foot cathedral ceilings, grand custom windows, gas fireplace, and Hunter Douglas blinds. A showstopping space perfect for entertaining. Upstairs, you will find three spacious bedrooms with hardwood flooring, including a luxurious primary suite with walk-out to the upper deck, five-piece ensuite, and serene golf course views.The walkout lower level adds incredible flexibility with large windows, gas fireplace, stone patio with hot tub, two additional bedrooms, an exercise area, and a workshop/storage space perfect for an in-law suite or multigenerational living.This immaculately maintained home is a rare find in a highly sought-after enclave, offering timeless finishes, a double garage, and unbeatable location. This is more than just a home - it is a rare lifestyle opportunity you do not want to miss! (id:61852)
Royal LePage Your Community Realty
1226 Benson Street
Innisfil, Ontario
Great family home in a family friendly neighbourhood. Walk to Alcona Glen and Nantyr Schools, Shopping, The New Town Square, Library and a New Park. Approx 2 km to Innisfil Beach Park. This 3 Bedroom 3 Bathroom home has a Double Car Garage with 6 car total parking. No sidewalk in front of driveway. Bright eat in Kitchen with a walk out to a spacious deck. Great for entertaining. Primary Bedroom has a walk in closet and semi ensuite bath. Fully finished Basement for extra living space. Great home to raise your Family ** This is a linked property.** (id:61852)
Realty Wealth Group Inc.
371 Selby Crescent
Newmarket, Ontario
Full renovated basement, two large bedrooms, one walk-in closet, Brand New kitchen, Two New 3 piece bathrooms, large living room. Separate Washer and Dryer,1 Garage Parking and 1 Parking space on driveway. Tenant is responsible for 1/3 of utility costs and snow maintenance. No Smoking & No Pets. (id:61852)
Royal LePage Your Community Realty
12 Macdonald Court
Richmond Hill, Ontario
12 Macdonald Court, tucked away in the sought-after Bayview & Bloomington enclave, this home offers over 5,600 sq-ft of living space. Architectural style & setting: French chateau inspired exterior on a quiet court, set on a premium pie-shaped lot with treed views. Interior: Grand foyer with a flowing layout, designer millwork, and high-end finishes throughout. Chefs Kitchen: Spacious and open, with a walk-out to a large deck overlooking the treetops. Bedrooms: Generously sized, with plenty of room for family and guests. Lower Level: Builder-finished & endless possibilities rec room, gym, etc. Bonus Features: Private loft for near-separate living, upper-level office, extra-long driveway, and more come see for yourself. (id:61852)
Century 21 Atria Realty Inc.
