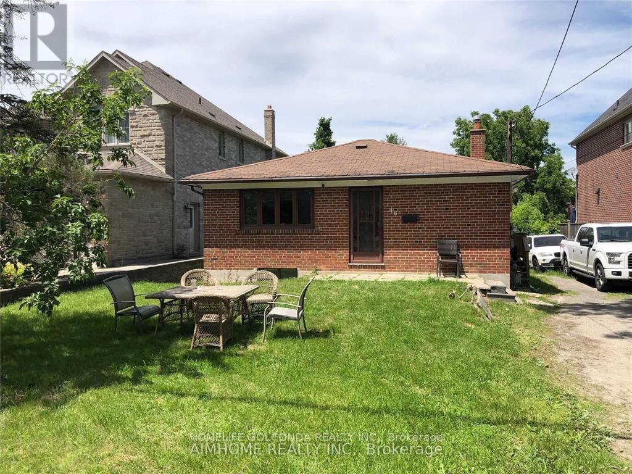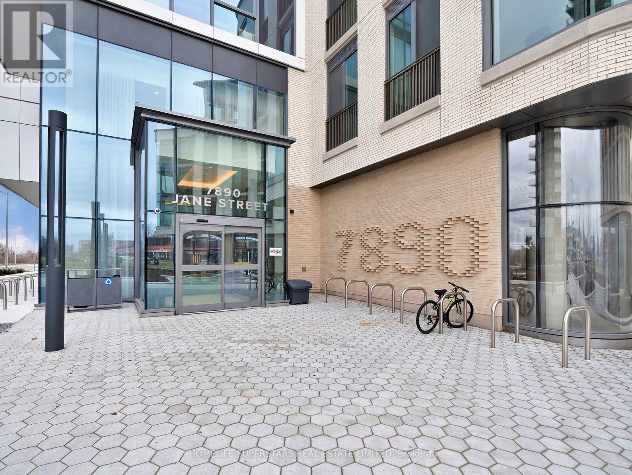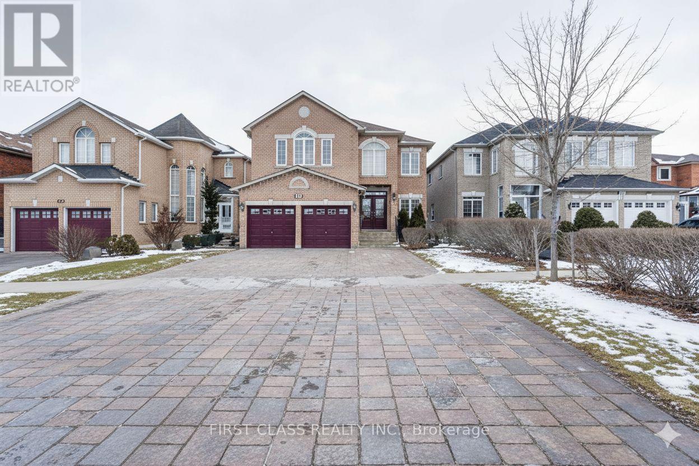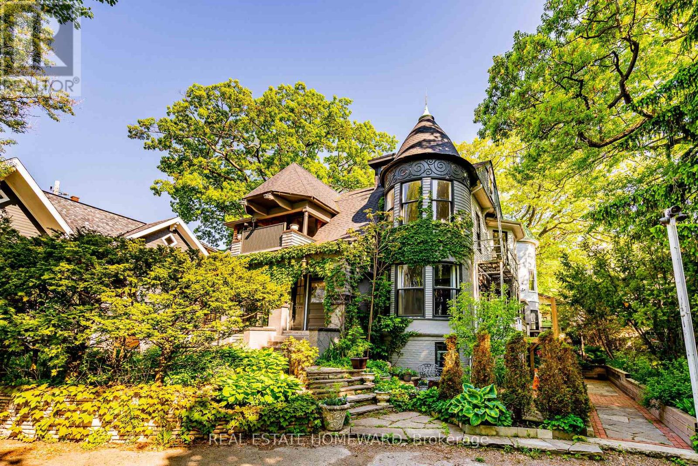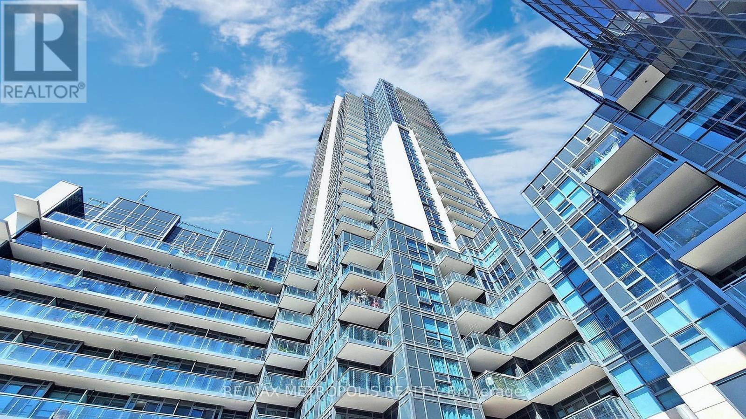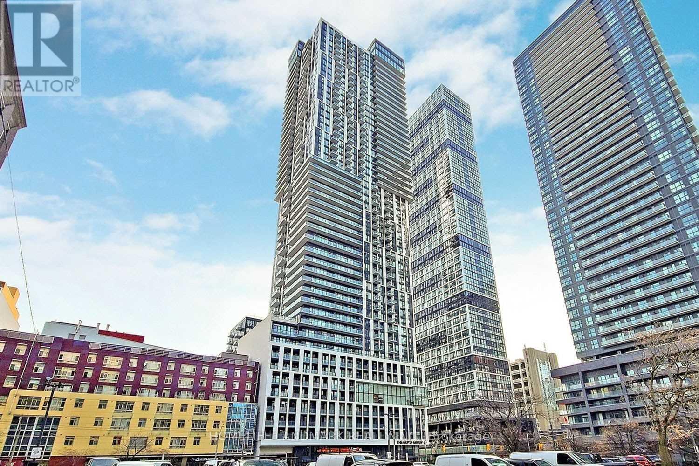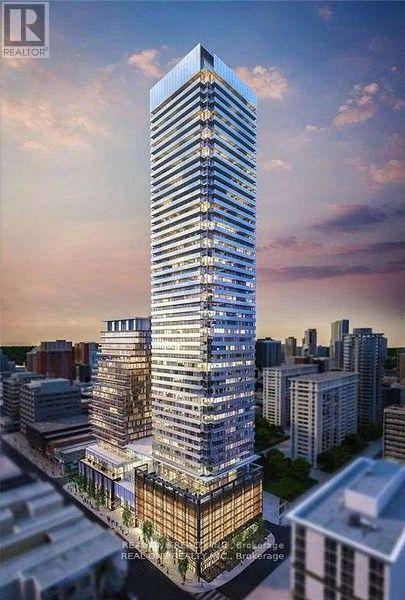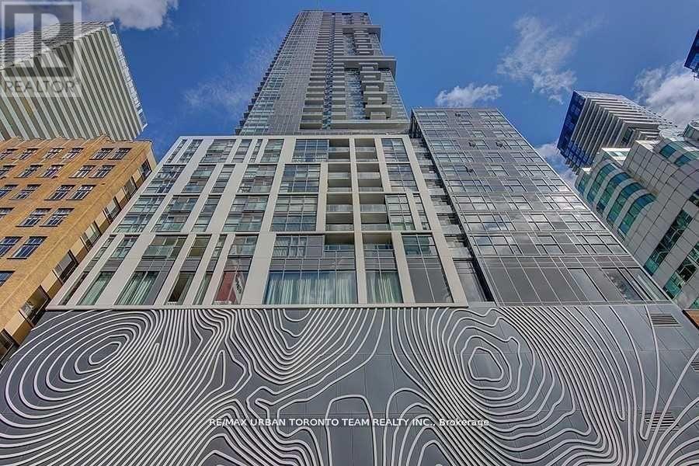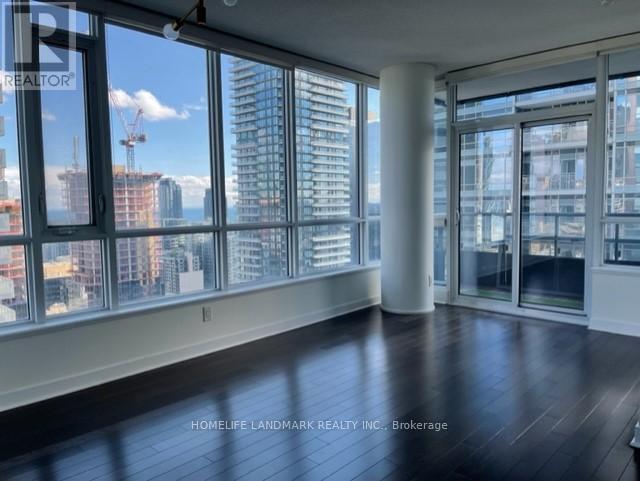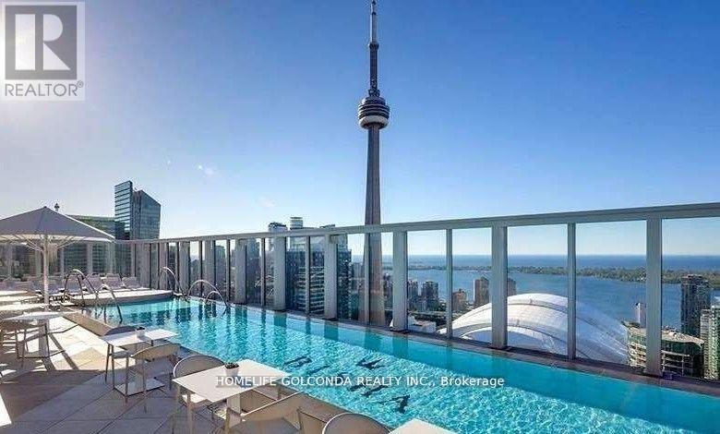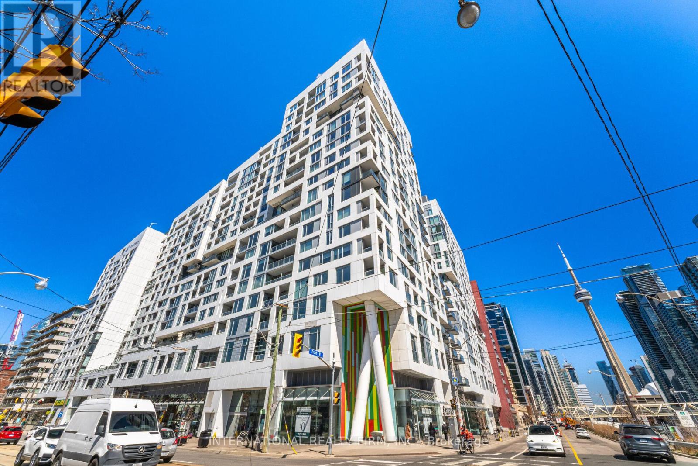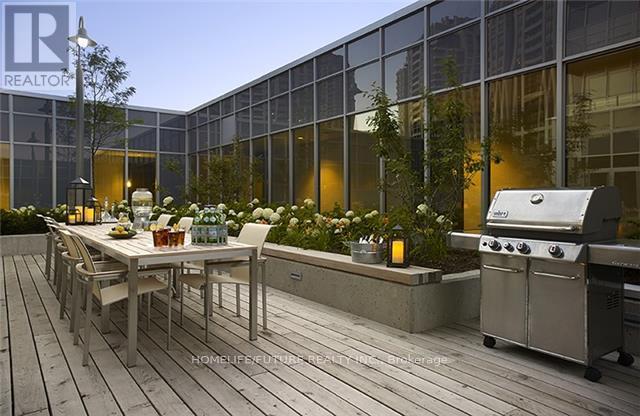46 Elm Grove Avenue S
Richmond Hill, Ontario
Detached bungalow located in a very desirable area.***Pet-friendly. ***Smoking permitted.The main floor offers two bedrooms,area.Pet-friendly. Smoking permitted.The main floor offers two bedrooms, a spacious kitchen, and functional living space.The finished basement includes an additional living area and two bedrooms, providing extra space for extended family or flexible use.This home sits on a large lot, offering excellent outdoor space and future potential.The property is suitable for tenants who value location, space, and lot size.Conveniently located just minutes from shopping malls, public transit, and everyday amenities. ***.Rent: $3,000/month unfurnished or $3,200/month furnished. (id:61852)
Homelife Golconda Realty Inc.
5307 - 7890 Jane Street
Vaughan, Ontario
Welcome to Transit City 5 Condos by Centrecourt! Bright unit with a functional 1 Bedroom PLUS Den Layout. The Den is enclosed and can be used as a second bedroom. 2 full bathrooms (1 tub and 1 Shower) 53rd floor views are unobstructed. Amenities include 24 hour concierge, a massive several floor gym (includes running track, full gym equipment, yoga space, squash court, basketball court), and an outdoor pool! Located just steps away from the TTC Vaughan Metro Station w/Easy access to HWY 400 and 407. Walking distance to malls, IKEA, Costco, Walmart, and Hospitals. York University is also conveniently just TWO Subway Stops away. (id:61852)
Homelife Superstars Real Estate Limited
333 Weldrick Road E
Richmond Hill, Ontario
Luxurious South Facing 5-bedroom, 5-bathroom executive home, Residence in Prestigious Observatory, meticulously maintained, Boasting a bright, open-concept layout with 9ft ceilings on the main floor, the interior features sophisticated finishes including cornice moldings, coffered ceilings, French doors, and gleaming hardwood floors throughout. Oversized modern kitchen, with premium quartz countertops and stainless steel appliances. Retreat to a primary suite that features a private Romeo & Juliet balcony, a spacious walk-in closet, Professionally finished walk-out basement serves as a versatile living space complete with a recreation room, wet bar, second kitchen, fireplace, and a full bathroom .Unbeatable location in the top-ranked Bayview Secondary School zone. steps away from public transit, the GO Station, Montessori schools, and shopping/restaurants. (id:61852)
First Class Realty Inc.
3025 Queen Street E
Toronto, Ontario
Own your own castle in the city!!! Rare 7-unit investment property with exceptional character and history, located in the Beaches and overlooking Lake Ontario. Known as Chateau de Quatre Vents (Castle of the Four Winds), this landmark was designed by the architect of Casa Loma and Old City Hall. The home has been converted into 7 self-contained suites, each with separate hydro. Three units are currently rentable; four units are under renovation with plumbing and electrical completed, ready for finishing. The layout includes five 2-bedroom and two 1-bedroom suites, with projected gross income of approximately $350,000 annually once completed. Although the civic address is Queen Street, the house is set back over 100 feet from the street on a bluff facing the lake, with sweeping views from most principal rooms. Access is from a walkway off Queen Street or via a winding driveway from Rockaway Crescent. The property is subject to a Heritage designation under the Ontario Heritage Act. Irregular lot buyer to verify lot dimensions and lot lines. Being sold under Power of Sale in as-is, where-is condition without representation or warranty from the Seller. Do not walk the property without an appointment. (id:61852)
Real Estate Homeward
2405 - 30 Meadowglen Place
Toronto, Ontario
Sun Filled & Bright Corner 2 Bed + Den Condo With 2 Full Bath Is Located Close To Everything! Minutes To 401, Transit, Shopping, Schools Etc. Condo Filled With Amenities Including Gym, Outdoor Pool, Steam Room, Games Room, Party Room, An Outdoor Skating Rink, 24Hrs Concierge/Security And More! A Must See! Don't Miss Out On Your Opportunity To Live In This Luxury Condo! Please Note Photos Are From Unit 2305 Which Is An Identical Unit 1 Floor Lower. (id:61852)
RE/MAX Metropolis Realty
739 - 251 Jarvis Street
Toronto, Ontario
Toronto City Living, Exemplified At Dundas Square Gardens! A Mere 7Min Walk To Yonge/Dundas, With Laminate Floors Throughout & Stainless Steel Kitchen Appliances, Make Yourself At Home While You Enjoy The Wealth Of Natural Light From The Floor To Ceiling Windows! Den Is Big Enough As 2nd Bedroom *Walk 7Min To Yonge (& All Its Amenities), 5 Mins To Groceries At Metro, Starbucks & Tim Beside Lobby! (id:61852)
Homelife Landmark Realty Inc.
2809 - 501 Yonge Street
Toronto, Ontario
Luxury Teahouse Condo, Located In Downtown Core Area, Bright Prestigious 2 Bed 2Bath+ Study Corner Unit With Unobstructed South East View, 9Ft Ceiling, Modern Kitchen, S/S Appliances, Two W/O Balconies In Each Sides, Interior Area Over 800 Sqft, One Parking Included. Walk Score 99/100,Steps To Subway Station, Uoft, Ryerson University, Shops, Restaurants, Groceries, Banks. Great Amenities: Fitness, Lounge, Yoga Room, Outdoor Pool, 24Hr Concierge & More. (id:61852)
Real One Realty Inc.
817 - 87 Peter Street
Toronto, Ontario
87 Peter - Corner Unit With South East Views From Two Balconies, Open Concept Kitchen Living Room - 2 Bedroom And 2 Full Bathroom Unit. 825 Sqft.. Ensuite Laundry, Stainless Steel Kitchen Appliances Included. Engineered Hardwood Floors, Stone Counter Tops And 9Ft Ceilings. Water And Heat Included. 1 Locker Included (id:61852)
RE/MAX Urban Toronto Team Realty Inc.
3309 - 295 Adelaide Street W
Toronto, Ontario
Gorgeous Luxury Condo in the Heart of the Downtown Entertainment District. Bright and Spacious 2-Bedroom Corner Unit Featuring Stunning City Views and a Highly Functional Layout. Large Windows Provide Abundant Natural Light. Laminate Flooring Throughout. Open-Concept Modern Kitchen with Stainless Steel Appliances. Unbeatable Location Steps to Subway, TTC, Shopping, Restaurants, Parks, and Theatres. Building Amenities Include 24-Hour Concierge, Fitness Centre, Indoor Pool, Party Room, Rooftop Deck, and More. (id:61852)
Homelife Landmark Realty Inc.
2607 - 88 Blue Jays Way
Toronto, Ontario
Location! Blue jays way & king west, downtown Toronto! Amazing executive suite with breathtaking unobstructed south view of CN tower, lake, direct view of Rogers Centre, luxury Bisha boutique hotel & residences, heart of Toronto's entertainment and fashion district, 9 Feet ceilings, modern kitchen with natural stone counter top & back splash, top of the line appliances, floor to ceiling windows, south view, 24 hours concierge & no smoke and no pet; one parking & one locker are included; Monthly parking rent in this building is min. $200/month! It is Free, Unit is vacant; Great South view!!!!, Move in Immediately; Great Hotel Luxury Condo in Downtown Toronto; (id:61852)
Homelife Golconda Realty Inc.
1012 - 27 Bathurst Street
Toronto, Ontario
Perfectly situated, steps from Historic Fort York, STACKT Market, public transit, shopping, and dining, with quick access to the Gardiner Expressway and DVP. Only minutes from the lakefront, CNE, CN Tower, Rogers Centre, and Ripley's Aquarium. Contemporary & Bright 2-Bedroom Apartment in an Exceptional Location! Discover this stunning 2-bedroom residence featuring floor-to-ceiling windows that flood the space with natural light. The open-concept design seamlessly combines elegance and functionality, showcasing an elegant kitchen with built-in appliances, upgraded lighting, stylish cabinets and hardware, marble countertops, and a sleek backsplash-perfect for everyday living or entertaining guests. The primary bedroom includes a spacious walk-in closet and a private ensuite bathroom for added comfort. Residents can enjoy a range of premium amenities, including an outdoor pool with BBQ area, fitness center, and multiple social lounges and dining spaces ideal for hosting. Don't miss your chance to experience modern urban living in a Prime location! (id:61852)
International Realty Firm
1403 - 120 Harrison Garden Boulevard
Toronto, Ontario
At the Heart of Yonge & Hwy 401, Luxury Aristo Condos By Tridel, 2Bed 2Bath, Fully Furnished (rent $3050/month), Panoramic North East View, 9Ft Ceiling, Proximity To Schools, Shops, Whole Foods, Hwy-401, Yonge Sheppard Subway, Concierge Service, Complementary Rush Hour Shuttle Bus Service To Subway. Amenities: Gym, Yoga Center, Sauna & Steam Rm, Hot & Cold Plunge Jacuzzi, Billiard Rm, Entertaining Lounges, Guest Suite, Party Rm, Dining Rm, BBQ & Outdoor Terrace. Some of the services are at a cost. . (id:61852)
Homelife/future Realty Inc.
