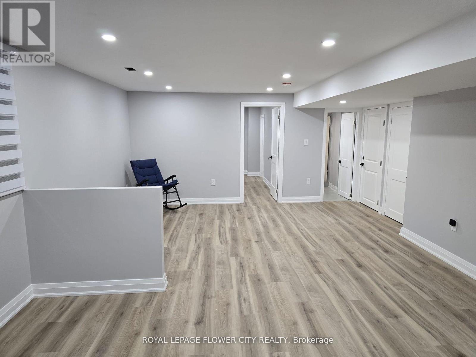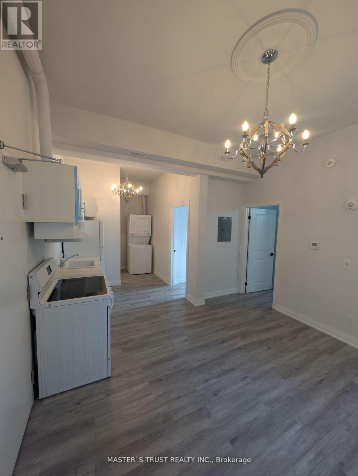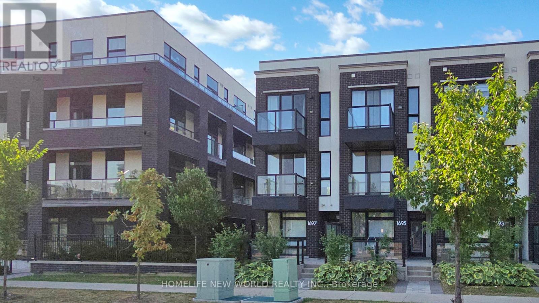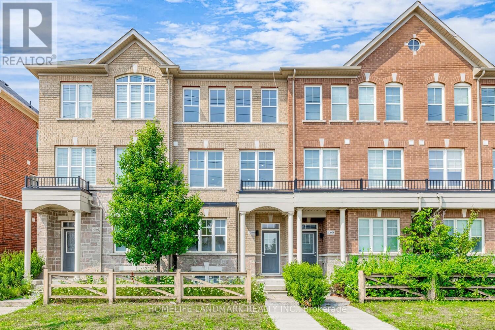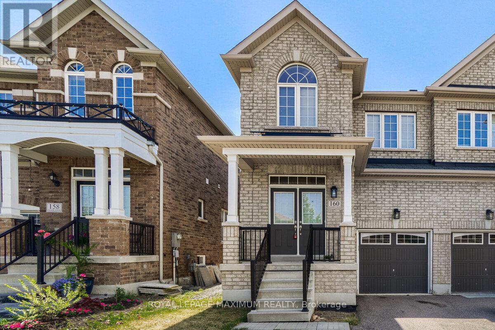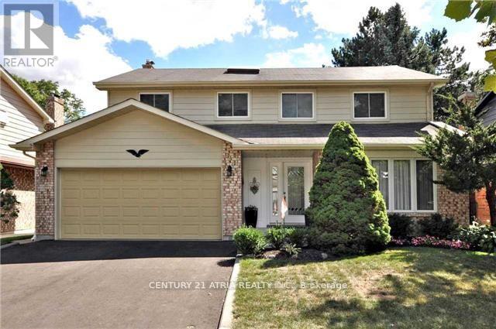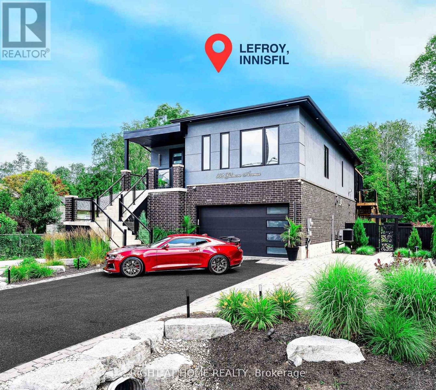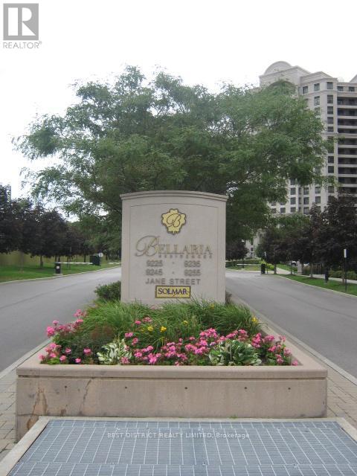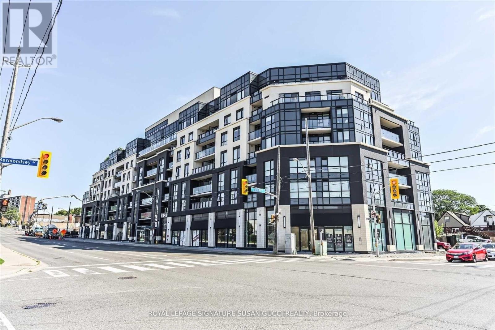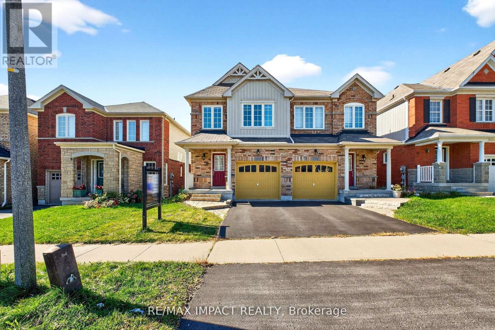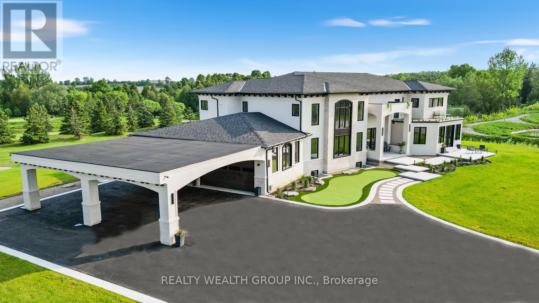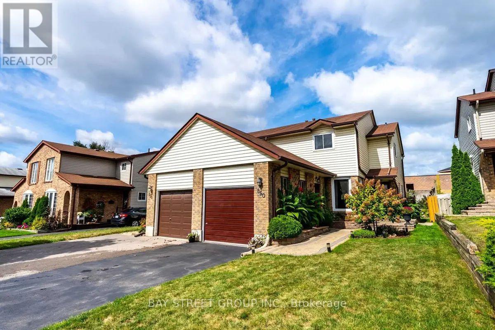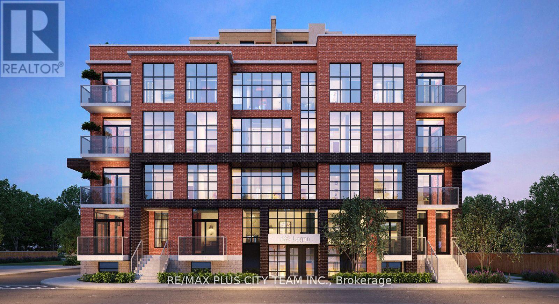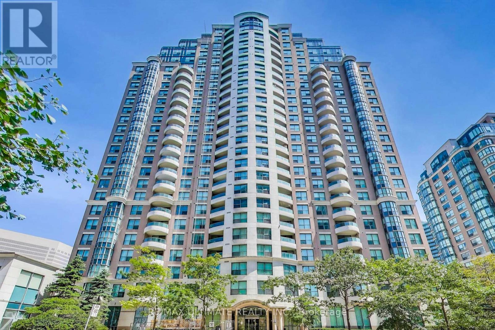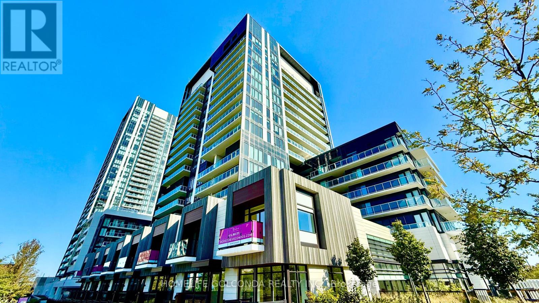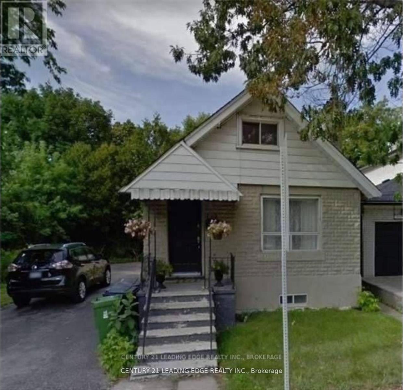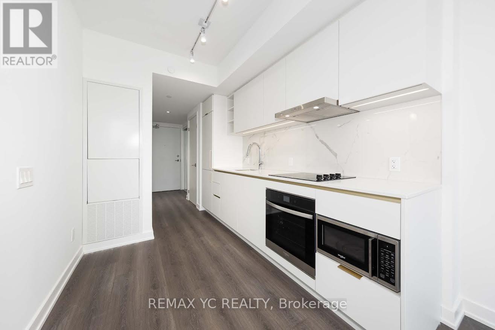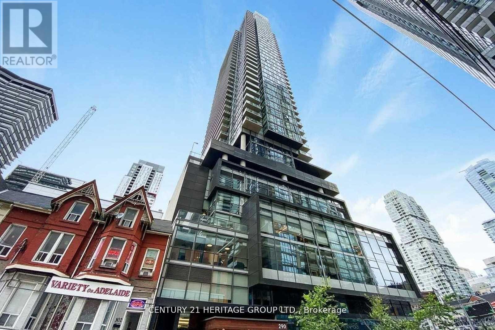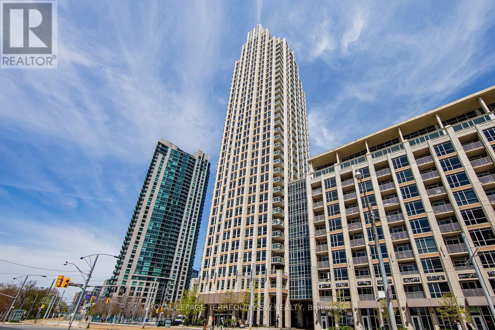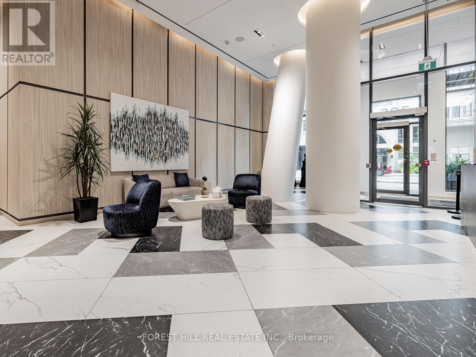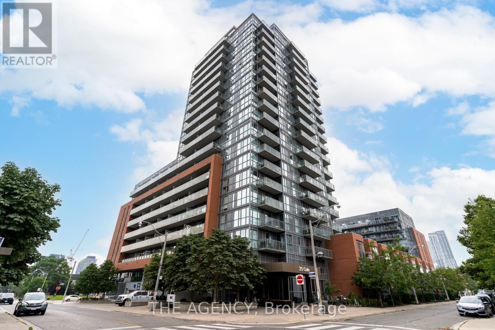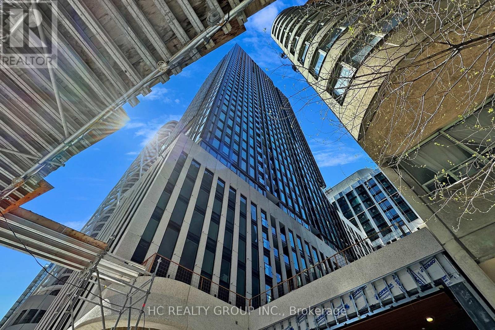101 Morning Sparrow Drive W
Vaughan, Ontario
Bright Professionally Finished NEW Basement. A well-maintained, 1-bedroom basement apartment with its own private entrance. This Luxury Unit Features a Spacious Bedroom, and 4pc Washroom. Enjoy A Functional Layout with A Large Kitchen, Living Room and shared Laundry Room. Located in Klien berg summit Neighbourhood With Great Amenities, Parks, Schools, And Transportation. Perfect For Couples or Singles. Hydro, Water ,gas, internet are included. One Designated parking spot .Quick access to highways 427, 407, and 400. Buyers or his agent to verify all measurements (id:61852)
Royal LePage Flower City Realty
5 - 54 Main Street S
Uxbridge, Ontario
N/A (id:61852)
Master's Trust Realty Inc.
4 - 54 Main Street S
Uxbridge, Ontario
NA (id:61852)
Master's Trust Realty Inc.
1697 Bur Oak Avenue
Markham, Ontario
Welcome to the stunning rarely offered End Unit 3-Storey Townhouse built by Aspen Ridge Homes in the heart of Markham's sought-after community! This bright and spacious home features 3 bedrooms, each with its own ensuite, plus a convenient main floor 2-pc washroom. Modern open-concept layout with hardwood flooring throughout, stainless steel appliances, living room walk-out to balcony, ceiling-to-floor windows with Juliette balcony, and third-floor laundry for everyday convenience. Enjoy 1 garage parking + 2 driveway spaces. Steps to shopping plazas with Home Depot, supermarkets, restaurants, banks, and Shoppers Drug Mart. Close to GO Train station, top-ranked schools, Angus Glen Golf Club, parks, and trails. A perfect blend of lifestyle and convenience! Don't miss this rare opportunity to own in one of Markham's most desirable neighborhoods! (id:61852)
Homelife New World Realty Inc.
10606 Bathurst Street
Vaughan, Ontario
Luxurious Townhouse 4 Bedrooms W/4 Bathrooms at Upper Thornhill; In-Law Suite With Washroom& Closet on Ground Floor; Modern Functional Kitchen With S/S Appliances, Granite Countertops & Custom Backsplash, Spacious Eat-in Breakfast Area, and A Large Central Island; Hardwood Floor throughout the Whole House, Stained Oak Stairs With Contemporary Iron Pickets; Custom Designed Feature Wall in Living/Dining Room With Walk-Out To Large Deck; 9' Smooth Ceiling Throughout Main Floor; New Air Conditioning(2025); All New Cabinets With Quartz Countertop in All Washrooms; New Custom Mirrors and Lighting Fixtures in all Washrooms; New Pot Lights at Hallway, Kitchen and Living Room; No Carpet in the house; Direct Access to Garage; New painting and Move-In Condition! Visitor Parking across the Laneway at Rear Entry; Herbert H Carnegie PS & Alexander Mackenzie SS with IB program, Close to Rutherford Marketplace, RHill GO, Mackenzie Health, Mill Pond Park, Elgin West CC, and much more. (id:61852)
Homelife Landmark Realty Inc.
160 Gentile Circle
Vaughan, Ontario
Welcome home to your little slice of heaven in Vaughan! Discover the perfect family retreat in this spacious 3-bedroom, 4-bathroom home tucked away on a quiet, friendly street in the scenic gentile circle community. From the moment you walk in, you'll feel the warmth of a space designed for connection and everyday comfort. Enjoy a bright and modern kitchen that opens onto a balcony overlooking the extra-large backyard - perfect for morning coffee, family barbeques, or watching the kids play. With parks and playgrounds just steps away, this neighbourhood makes it easy to enjoy outdoor time together. Located just minutes from excellent schools, grocery stores, restaurants, gyms, shopping, and Highway 427, everything your family needs is right at your doorstep. Complete with a private garage, basement, and parking, this is the kind of home where memories are made. *Monthly utility costs will be an additional $350.00 per month. (id:61852)
Royal LePage Maximum Realty
210 Centre Street W
Richmond Hill, Ontario
Welcome To This Well Maintained 4 Bedroom 2 Car Garage Home In The Prime Neighborhood Of Mill Pond. Absolutely Beautiful Home Fit For A Large Family Currently Offered At An Amazing Value. Featuring Master Ensuite *Gorgeous Family Room W Marble Fireplace & Picture Frame Moldings * Eat-In Kitchen S/S Appliances & Custom Cabinetry * Upstairs Hall Skylights* Lots of Prestigious Schools In The Area As Well As Shops And Easy Transportation Access. Footsteps To Mill Park & Amenities. Must See! (id:61852)
Century 21 Atria Realty Inc.
993 Gilmore Avenue
Innisfil, Ontario
Welcome to 993 Gilmore Ave. This Is A One Of A Kind Custom Built Home (With Over 3,400 SqFt Of Living Space) With High End Finishes Throughout. Step Into A Welcoming Foyer, Greeted By 10-Foot Ceilings, Hardwood Floors, And Pot Lights Throughout. The Gourmet Kitchen Is A Chef's Dream W/ A Central Island, Quartz Countertops, Stainless Steel Built-In Appliances. The Living Room Has A Walk-Out To A Two-Story Deck, Overlooking A Private Backyard Oasis With An Above Ground Pool, Hot Tub W/ Gazebo, Fire Pit Area. The Front And Back Of The House Has Been Professionally Landscaped. The Primary Bedroom Has Its Own Walk Out To The Deck, As Well As A 5 Piece Ensuite & Walk In Closet. Two Additional Bedrooms Are On The Main Floor W/ Their Own W/I Closets. The Basement (All Above Ground, 9ft Ceilings) Features A Custom Office Area W/ Built-In Cabinets, A Large Laundry Room, A Second Custom Kitchen & Additional Living Space Making It A Perfect In Law Suite. (id:61852)
Right At Home Realty
1414 - 9235 Jane Street
Vaughan, Ontario
774 s.f. in Bellaria 2, close to major and convenience shopping, major transit hub and highways, entertainment, fine and casual dining. Luxurious amenities and surrounding green space. NOTE: photos are of vacant unit prior to occupancy. (id:61852)
Best District Realty Limited
612 - 1401 O'connor Drive
Toronto, Ontario
Welcome To This Fantastic 1 Bedroom, 2 Washroom Unit In The Lanes Condos. Catch Stunning Sunsets From Your Extra Wide Balcony & Enjoy Bright Afternoon And Evening Light That Comes With Western Exposure. A Quiet, Well Managed, & High Tech Building With Facial Recognition Entry & Tons Of Digital Control Via The Condo's App For Amenity Booking, Opening Of Front Door & Garage Door, & Much More At The Press Of A Button. Plenty Of New, Quality Amenities To Enjoy With Friends & Family Including A Party Room With A Pool Table And Foosball Table, A Beautiful Rooftop Deck/ Garden With City Skyline Views & Complimentary Barbecues, Along With A Gym, Concierge / Security Service, Ample Visitor Parking, & More. Parking, Locker Space, & High Speed Internet Included. Close To Transit & Just A Short Walk Away From The Upcoming Eglinton LRT. (id:61852)
Royal LePage Signature Susan Gucci Realty
1384 Rennie Street W
Oshawa, Ontario
Welcome to this beautifully maintained semi-detached home sits in a sought-after North Oshawa neighbourhood. This beautiful 3-bedroom, 4-bathroom home offers both comfort, luxury and style. The bright and inviting main floor features a modern kitchen, open-concept kitchen/living area, and walk-out to a private backyard perfect for family gatherings & entertainment. Upstairs, the spacious primary bedroom boasts a 4-piece ensuite and walk-in closet, accompanied by two additional bedrooms and a full bath. The finished basement adds even more living space with a large recreational space and full bathroom, ideal for a second family or also an opportunity to make it walk-out basement for extra rental income. It's conveniently located close to schools, parks, shopping centres, transit, and Hwy 407/401. This move-in-ready home is the perfect blend of convenience and lifestyle. (id:61852)
RE/MAX Impact Realty
105 Franklin Crescent
Whitby, Ontario
This Isn't Just A Home - It's A Lifestyle Upgrade. Wake Up Every Day Feeling Like You're On Vacation In This Show-Stopping Modern Estate Tucked Inside The Exclusive Lakeridge Links Estates Of Ashburn, Whitby. Set On Over 1.2 Private Acres, Surrounded By Golf Course Greens And Untouched Nature, This Is Where Luxury Meets Escape. Spanning Approximately 8,800 Sq. Ft Of Finished Living Space., This Owner-Built Masterpiece Was Crafted With Intention, Passion, And Uncompromising Standards. From The Upgraded Foundation With A Double Weeping System To The Flawless Finishes Throughout, This Home Was Built To Impress - And Built To Last. Sunlight Pours Through Soaring Ceilings And Wall-To-Wall Windows, Setting The Stage For Unforgettable Entertaining. The Chef'S Kitchen Anchors The Open-Concept Layout, Flowing Effortlessly To The Outdoors For Seamless Indoor-Outdoor Living. Every Space Feels Grand, Yet Warm. Elevated, Yet Inviting. Slip Away To Your Spa-Worthy Primary Retreat With Heated Floors And Dual Walk-Ins - Your Own Private Sanctuary After A Long Day. Downstairs, The Lower Level Delivers Serious Versatility With Full In-Law Or Nanny Suite Potential, Complete With A Kitchen, Rec Space, And Separate Walk-Up Entrance. Loaded With Smart Home Technology, A Four-Car Garage With EV Charging, And Premium Finishes In Every Corner, This Home Checks Every Box - And Then Some. Spend Weekends Apple Picking At Nature's Bounty Farm, Browsing Brooklin Farmers' Market, Unwinding At Thermëa Spa, Or Carving Fresh Powder At Dagmar And LakeRidge Ski Resorts. With Highways 407 & 412 Just Minutes Away, Luxury Living Has Never Been So Effortless. Homes Like This Don't Come Around Often. Rare. Refined. Remarkable. Book Your Private Showing And Feel It For Yourself. (id:61852)
Realty Wealth Group Inc.
850 Monaghan Avenue
Oshawa, Ontario
Don't Miss This Wonderful Semi With A Fully Fenced Backyard And Single Car Garage. It Is A Must See. The Main Floor Features A Large Living Room, A Separate Dining Room, Powder Room And A Large Kitchen With A Walkout Landscaped Backyard. Upstairs You Will Find Three Generous Bedrooms And A 4 Piece Bath. Near By Shopping, Parks & Schools. Walking Distance To Trent University, Civic And Oshawa Center. Easy Access To 401. This house offers a lot of space, natural light and is perfect for a small family. Plenty of Parking space, Beautiful backyard. You will also enjoy finished basement with a full washroom & a laundry. A must visit property. (id:61852)
Bay Street Group Inc.
307 - 485 Logan Avenue
Toronto, Ontario
Discover modern living in this bright and spacious 2+1 bedroom, 3-bathroom townhouse featuring a stylish and functional open-concept design. Floor-to-ceiling industrial-inspired windows fill the home with natural light, complementing the sleek laminate flooring throughout. The contemporary kitchen flows seamlessly into the living and dining areas, with direct access to a private balcony perfect for morning coffee or evening relaxation. Highlights include a large rooftop terrace ideal for entertaining or enjoying city views, and balcony access from both the living room and the main bedroom for additional outdoor space. A locker is included for your convenience. This home perfectly balances style, comfort, and practicality, making it an ideal choice for anyone seeking a modern lifestyle in a connected urban community. (id:61852)
RE/MAX Plus City Team Inc.
710 - 7 Lorraine Drive
Toronto, Ontario
Offers Anytime !! Welcome to the Sonata in North York's Willowdale West neighbourhood! Right by Yonge/Finch & just steps to Finch TTC Subway Station. This functional 2 plus one split bedroom unit is a great space for families of all sizes. Terrific amenities including Indoor pool, Gym Sauna, Party room, Concierge etc. Amazing shopping and dining options are just a stroll away. Can use the den as a third bedroom, or dining area, and take advantage of the breakfast bar eating area. This unit and location have it all, come and take a look and make this your new home. (id:61852)
RE/MAX Ultimate Realty Inc.
733 - 20 O'neill Road
Toronto, Ontario
Luxury Living at Rodeo Drive Condos!Welcome to this stunning 2+1 bedroom, 2 full bath corner suite in the heart of the vibrant Shops at Don Mills! Enjoy unobstructed east, south & west views from Yonge/to Yonge/Eglinton to the CN Tower. Soak in the morning sunshine and golden evening sunsets from your massive wraparound balcony with double access, perfect for relaxing or entertaining. Featuring high 9-ft ceilings and a spacious open-concept layout, this home offers floor-to-ceiling windows, large principal rooms, and a versatile den ideal as a third bedroom or home office. The modern kitchen boasts premium built-in appliances, quartz/granite countertops, ceramic backsplash, cabinet under-mount lighting, and much storage. The primary bedroom features spectacular city views and a 4-piece ensuite, plus a large 2nd bedroom with its own balcony. Two modern full bathrooms, in-suite laundry, mirrored closets, 1 parking, and 1 locker are all included. Enjoy resort-style amenities: 24-hour concierge, indoor & outdoor pools, gym, party room, BBQ area, cabanas & visitor parking. Steps to Shops at Don Mills, restaurants, Metro, cafes, and entertainment. TTC at doorstep (24hr Line 25), minutes to Crosstown LRT, DVP & Hwy 401. A true gem perfect for modern living, dining & entertaining! Big Bonus: Seller will provide all existing newer furniture, making this a fully furnished, move-in-ready home! Don't miss this great opportunity! (id:61852)
Homelife Golconda Realty Inc.
360a Lawrence Avenue W
Toronto, Ontario
Dont miss the chance to call one of Toronto's most desirable neighborhoods home! This stunningly renovated 4 + 2 bedroom residence boasts high-end finishes including sleek quartz countertops, elegant potlights, and top-of-the-line stainless steel appliances, complete with a gas range. Enjoy the convenience of being just steps away from Pusateris and Avenue Roads premium shopping. Plus, you'll be within the coveted school districts of Lawrence Park, Glendon College, Havergal, St. Mike's, and more. A truly exceptional place to live! (id:61852)
Century 21 Leading Edge Realty Inc.
5801 - 11 Wellesley Street W
Toronto, Ontario
Experience elevated urban living at Wellesley on the Park. This prestigious south-facing residence on the 58th floor showcases breathtaking, unobstructed city skyline and lake views. Thoughtfully designed with a sleek open-concept layout, the suite features premium built-in appliances, refined finishes, and expansive floor-to-ceiling windows that bathe the space in natural light. Step onto the generous balcony to unwind above the city. Ideally located in the heart of downtown, moments from Yorkville, the University of Toronto, Queen's Park, the Financial District, and subway access. Enjoy world-class amenities and direct access to an exclusive 1.6-acre private park-an exceptional lifestyle reserved for the most discerning residents. (id:61852)
Century 21 King's Quay Real Estate Inc.
3105 - 8 Olympic Gdn Drive
Toronto, Ontario
M2M Condos with Two Bedroom + Den facing South. Master Bedroom wiz ensuite Bath, Large Closet Den can be used for 3rd bedrooms. 24 Hr Concierge Luxe Club Includes: Swimming Pool, Sauna, Exercise Room, Theatre, Recreation Room And More. **** EXTRAS **** Existing Appliances: Fridge, Stove, Built-in Dishwasher, Washer, Dryer, Window Coverings (id:61852)
RE/MAX Yc Realty
3203 - 290 Adelaide Street W
Toronto, Ontario
Gorgeous Luxury Living In The Heart Of Downtown Toronto - Most Desired Entertainment. Everything Right At Your Front Door, Shops, Restaurants, TTC And More! World Class Amenities Like Outdoor Pool, Fitness, BBQ, Party Room, Rooftop Garden, AAA tenant willing to stay or move out End of Feb. (id:61852)
Century 21 Heritage Group Ltd.
2707 - 628 Fleet Street
Toronto, Ontario
Luxury High Rise Living At West Harbour City In Fort York With Amazing Views! Absolutely Stunning & Refined Split 2 Bedroom Floor Plan With 2 Full Bathrooms Upgraded Well Above Standard! Enjoy Unobstructed South West Lake Exposure Over Coronation Park from Two Spacious Balconies on the 27th Floor. Nicely Appointed Interiors Throughout With Custom Kitchen Cabinetry & Granite Counters, Marble Bathrooms, New Floors & 9Ft Ceilings! Resort Style Amenities With 24Hr Concierge, Indoor Pool/Gym, Lounge, Guest Suites & More! TTC At Your Door & Across From Waterfront Parks/Trails! Parking/Locker Included! Steps To West Block Shops (Loblaws, Shoppers, LCBO) & Nearby Markets, Restaurants, Cafes & More. A Short Walk to Billy Bishop Airport. Steps to the Highly Anticipated Master Planned Indoor/Outdoor Mall at The Well. Shows Very Well, A+! (id:61852)
Royal LePage Terrequity Sw Realty
1711 - 395 Bloor Street E
Toronto, Ontario
**Built In 2022 ------ CORNER UNIT(Unobstructed East V.I.E.W & Sunny South Exposure) ------- South/East EXPOSURE -------The prestige of Rosedale and The energy of downtown, Welcome to 395 Bloor St E, Where modern luxury meets functionality and convenience ***2BEDROOMS -- SPLIT FLOOR PLAN--PRIVATE/CORNER SUN-FILLED BRIGHT UNIT & OPEN CONCEPT FUNCTIONAL FLOOR PLAN!!! ----- The open concept/spacious of living and dining and kitchen area feature large windows that provide east side of open city view, bringing the beauty of the urban landscape. The modern kitchen is equipped with built-in appliance, modern backsplash/countertop that combine style and functionality. and Step out onto your private balcony for fresh air, relaxation. This building provides a state of the art amenities ready to enjoy, equipped fitness center, 24-hour concierge, party/meeting rooms, and a rooftop terrace with Bbq perfect for entertaining, parties. High-Speed Internet Included in Maintenance Fees. Located just steps from transit, shopping, dining, and all the vibrant offersings of Bloor street. (id:61852)
Forest Hill Real Estate Inc.
628 - 25 Cole Street
Toronto, Ontario
Just Pack Your Bags & Move In To This Furnished Large 1 Bedroom + Den / 2 Full Bathroom Suite At One Cole Condos. 713Sqft Of Interior Space + Large West Facing 80Sqft Balcony Overlooking The Tranquil One Cole Skypark. Condo Amenities: Fully Equipped Gym, 20,000Sqft Skypark W/3 Bbq's, 2-Storey Loft Mixer Lounge, 10th Floor Garden Plots, 24Hr Concierge, Visitor Parking & Guest Suite. Steps To Downtown, Ttc, Tim Horton's, Freshco, Bike Share, Car Share, Parks & More. (id:61852)
The Agency
608 - 238 Simcoe Street W
Toronto, Ontario
Unparalleled in Grandeur. The luxury condo home exudes elegance & class. Beautifully positioned in one of Downtown's luxurious communities, it offers elevated living in a stunning brand-new space. This 3-bedroom over 1000 sq ft of modern living space, where soaring ceilings, clean lines, bright natural light, and superb finishes abound. A modern European kitchen with an island, stone counters and sleek stainless appliances complements the space. With an array of restaurants, public transit, boutiques, galleries, and cultural hotspots right at your doorstep. It is located just a short walk from the University of Toronto and Chinatown, right at the community's gate. Include EV PARKING. (id:61852)
Hc Realty Group Inc.
