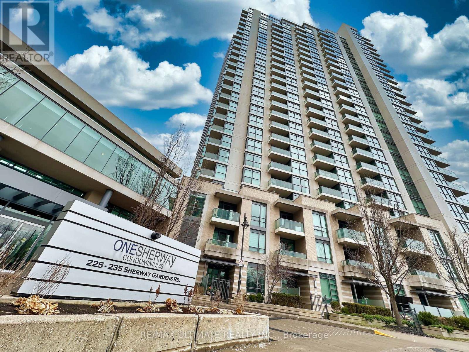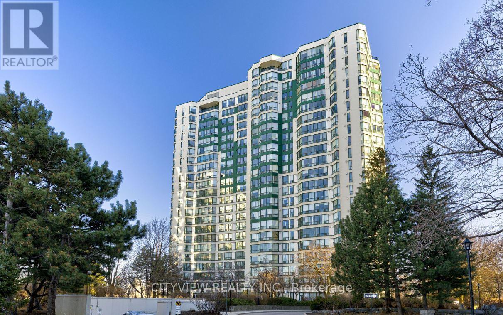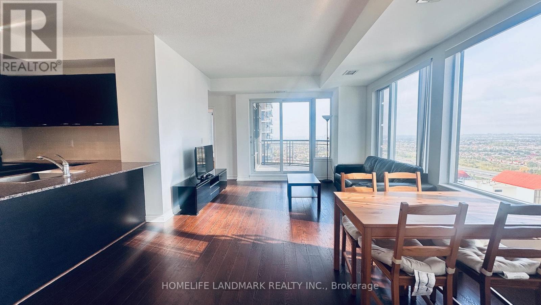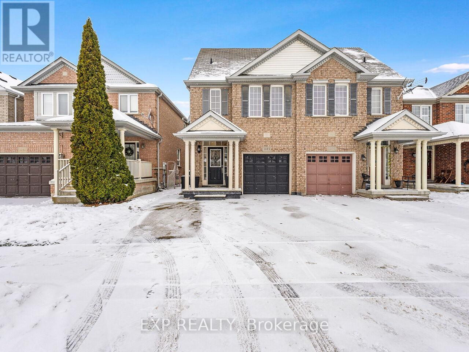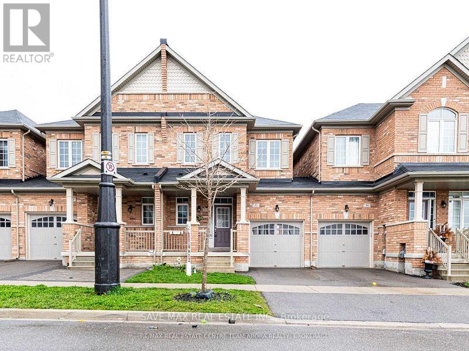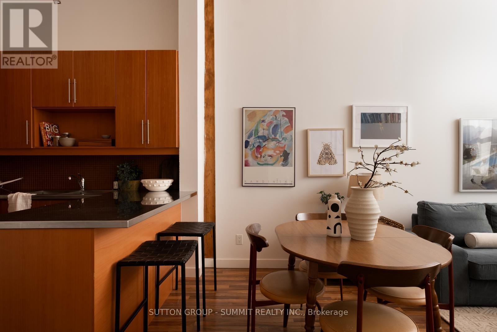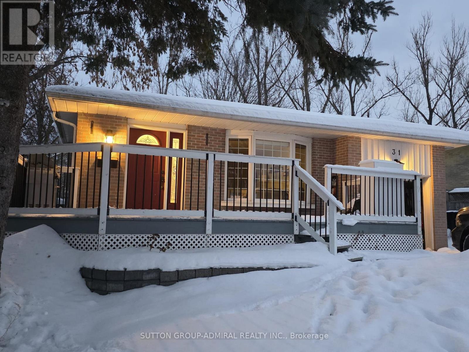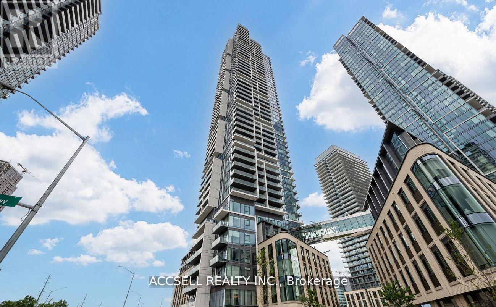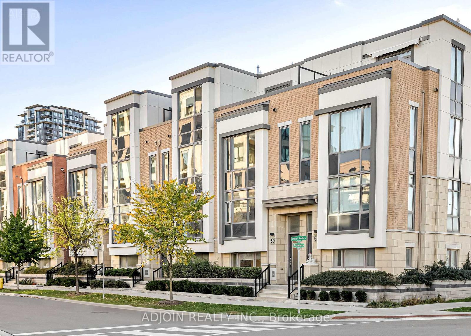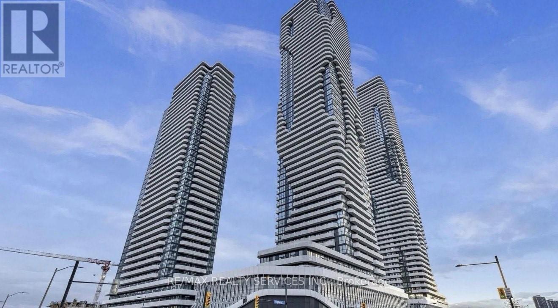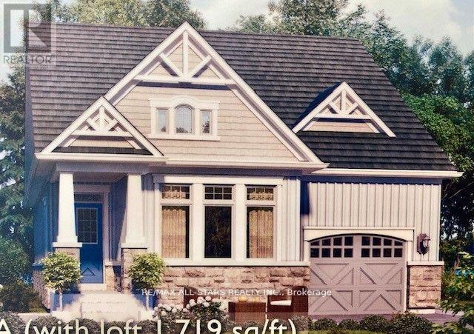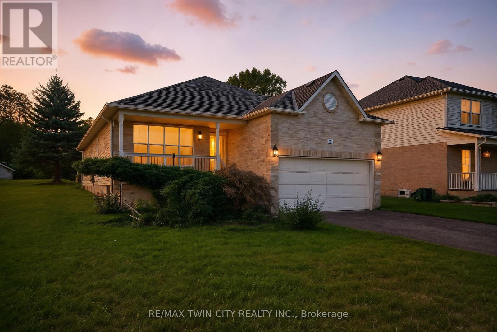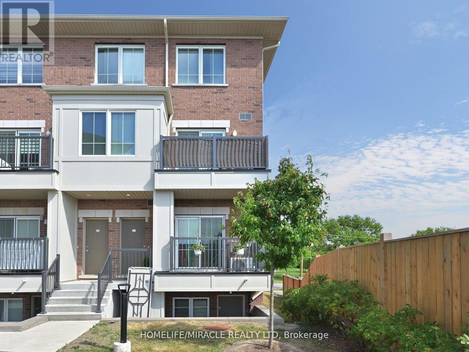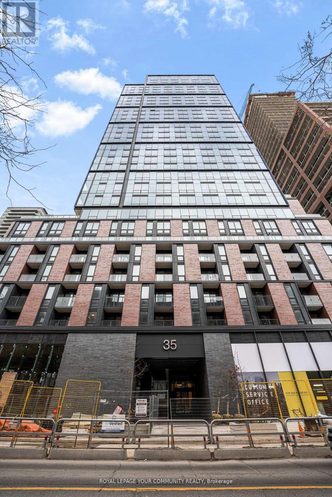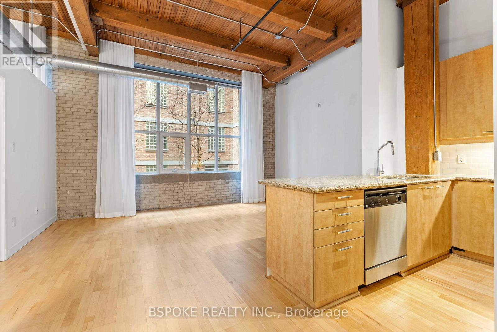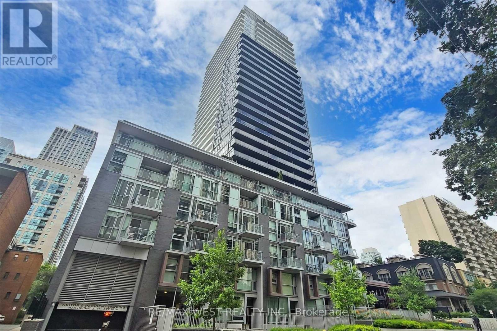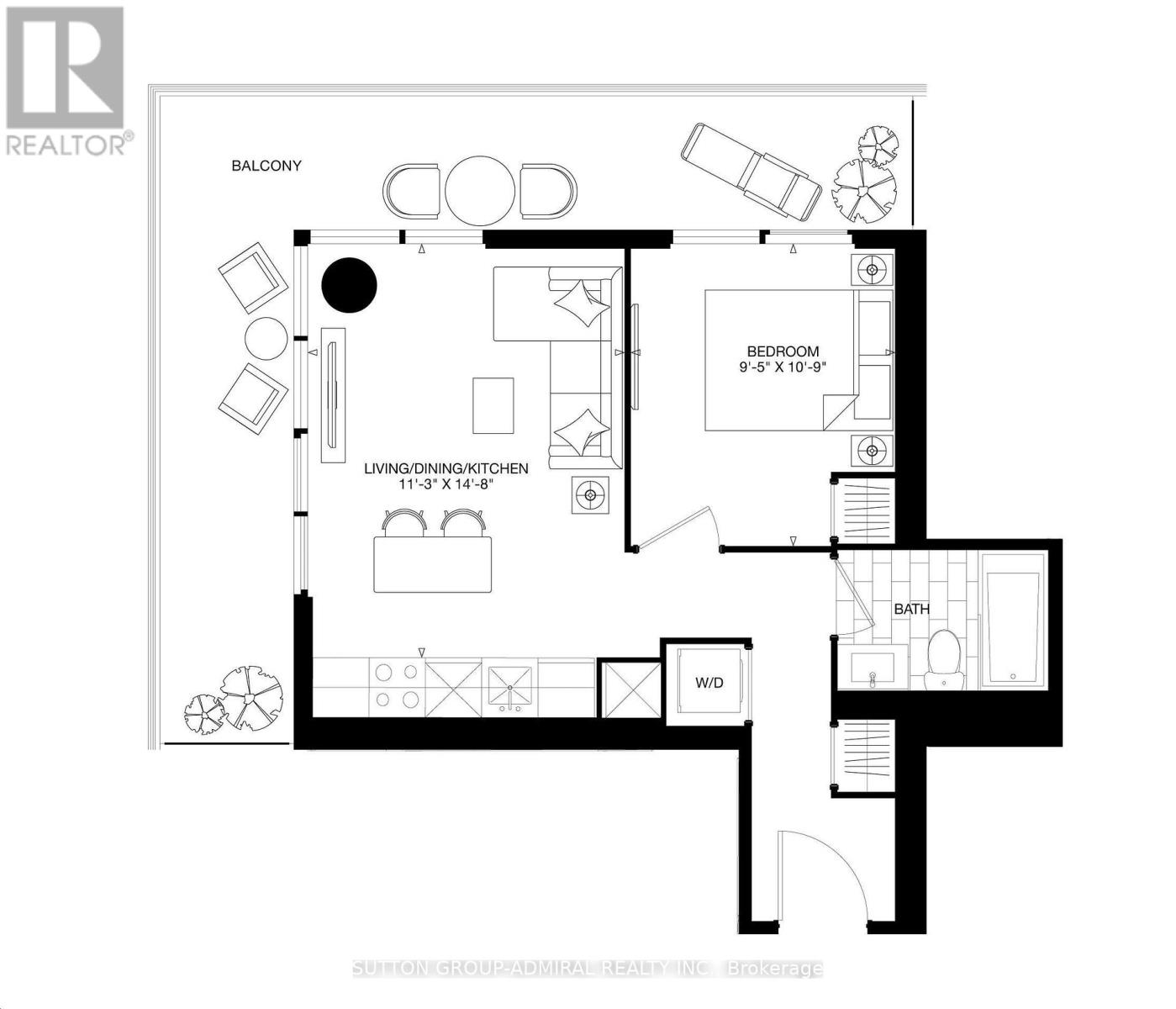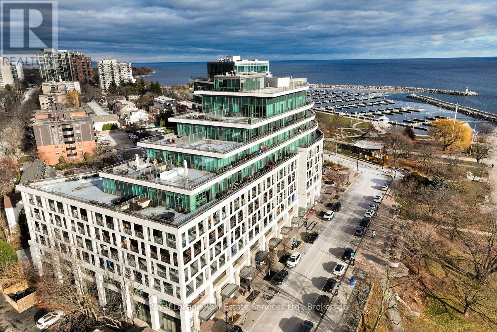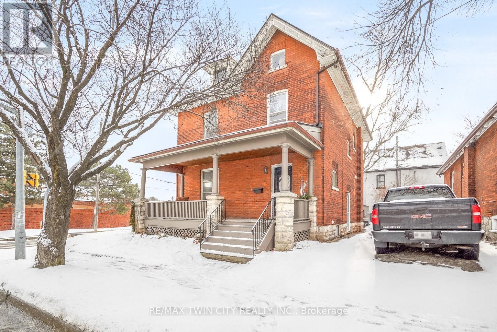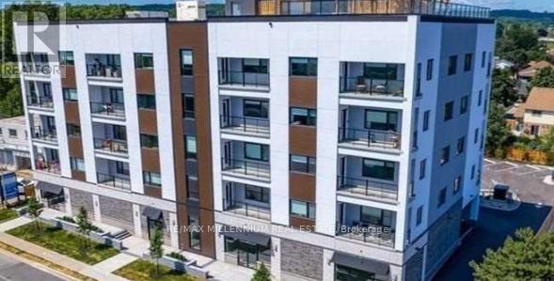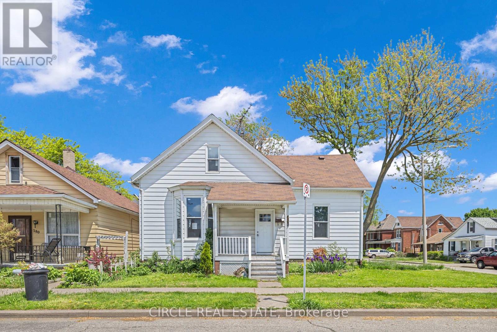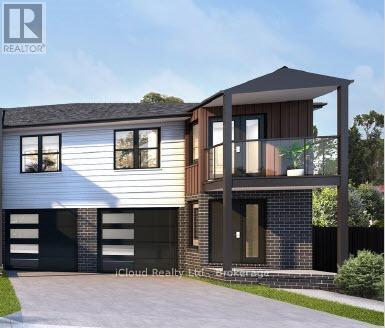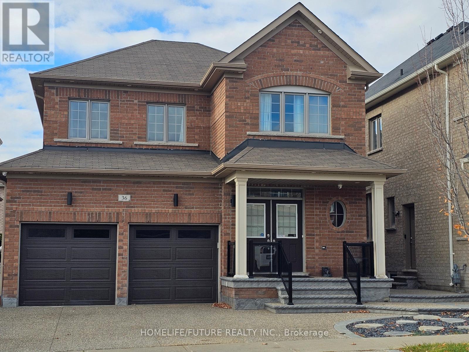2411 - 235 Sherway Gardens Road
Toronto, Ontario
Stunning 1 Bedroom Plus Den In High Demand Sherway Gardens Community! This Suite Features 9 Ft Ceilings, Hardwood Floors In Living Room & Den, Gorgeous Balcony With Breathtaking Views. Unbeatable Amenities Including 24 Hr Concierge, Indoor Pool, Hot Tub, Sauna, Gym, Theatre Room, Party Room, Billiards and Virtual Golf. 1 Oversized Parking Space And 1 Oversized Locker Included! Public Transit And Sherway Gardens Mall At Your Doorstep. Conveniently Located Close To Parks, Schools, Shops, And Restaurants. Easy Access To Hwy 427 & QEW, An Unbeatable Location And Must See, Move In Ready. (id:61852)
RE/MAX Ultimate Realty Inc.
610 - 4460 Tucana Court
Mississauga, Ontario
Spacious unit in much sought after building conveniently located steps from major highways and transportation. Unit features hardwood flooring throughout the whole unit. Large living/dining room perfect for entertaining overlooking separate den area can be used as 3rd bedroom or office space. Stainless steel appliances in the kitchen with breakfast area. Spacious primary bedroom with 4pc ensuite and walk in closet with B/I. Close to city centre square one shopping mall, restaurants, grocery stores, schools and much more! (id:61852)
Cityview Realty Inc.
2711 - 385 Prince Of Wales Drive
Mississauga, Ontario
Welcome to this remarkable 2 bedroom, 2 bathroom pied-a-terre nestled in the heart of Mississauga In Prestigious Daniels Chicago. With 860 SFT of beautifully designed living space, this lovely unit boasts an open concept floor plan elevated with floor to ceiling windows that illuminate the living areas with an abundance of natural light. The modern kitchen comes with full size SS appliances and a breakfast bar. Loaded W/Upgrades!9 Ft. Ceiling. Step out onto your NW facing balcony and enjoy lovely views, perfect for unwinding after a long day. Your primary bedroom sets the perfect ambiance for some rest and relaxation and features a 4pc ensuite and spacious closet. Around the corner is where you will find the second bedroom with a shared 3pc bathroom. This unit also includes 1 underground parking spot and 1 locker for extra convenience. Tenants pay for hydro and internet. (id:61852)
Homelife Landmark Realty Inc.
1183 Houston Drive
Milton, Ontario
All Brick 3 Bedroom 3 Bath Semi-detached Home In Milton's Desirable Clarke Community Offering Over 1,700 Sq. Ft. Of Living Space. Features Hardwood Flooring On The Main Level And An Open-concept Kitchen With Breakfast Bar, Pantry, And Bright Breakfast Area. The Spacious Living Room Includes A Walk-out To The Patio, Ideal For Indoor-outdoor Living. The Second Level Offers A Versatile Loft Area With Hardwood Flooring, A Primary Bedroom With Walk-in Closet And 4-piece Ensuite, And Generously Sized Second And Third Bedrooms. Enjoy A Fully Fenced Backyard And A Concrete (Exposed Aggregate) Driveway Providing Extra Parking. Ideally Located Just Steps From The Derry And Thompson Plaza, Parks, Top-rated Schools, Grocery Stores, And Banks, With Quick Access To Highway 401. A Perfect Blend Of Comfort, Convenience, And Charm - Do Not Miss This Incredible Opportunity. (id:61852)
Exp Realty
32 Kempenfelt Trail
Brampton, Ontario
Great opportunity to Lease a Gorgeous & Spacious Freehold 2-Storey Townhouse in Northwest Brampton. Attached by Garage only, this 3 Bed/3 Bath home features an Open Concept layout, Great room W/B/I Surround Speakers, Kitchen with Granite Countertop and S/S Appliances, lots of Natural Light, 9' Ceiling on both levels and Oak Staircase. Second Floor offers Primary Bedroom with Tray Ceiling, 4pc Ensuite Bath & a huge W/I Closet. Two other Great sized Bedrooms and 3pc Bath. Close to Schools, Parks, GO and Public Transport, Shopping Plaza & so much more! (id:61852)
Save Max Real Estate Inc.
Ph5 - 2154 Dundas Street W
Toronto, Ontario
A featherweight name, but a heavyweight loft. Once home to the B.F. Harvey Co. bedding factory, the Feather Factory (c. 1911) now stands as a boutique hard loft that blends century-old character with modern style - right in the heart of Roncesvalles. Dramatic 15-foot ceilings, original wood beams, and exposed brick set the backdrop for a home that feels both expansive and intimate. Factory-style windows invite eastern light to pour across the space, framing skyline views that shift with the day. The stainless-steel counters and oversized breakfast bar add a cool, utilitarian edge to a space that's effortlessly stylish. This 1-bedroom, 1-bathroom loft doesn't try to impress, it just does. Authentic, rare, and ready for its next chapter. Step outside and you're surrounded by Roncy's best: morning coffee at Propeller, dinner at The Commoner, a film at the Revue. High Park, Sorauren Farmers Market, the Railpath, and MOCA are all within easy reach. Streetcar, subway, GO, and UP Express are minutes away. For people who don't do boring. This one's for you! (id:61852)
Sutton Group - Summit Realty Inc.
Upper - 31 Jeffrey Street
Barrie, Ontario
Beautifully Maintained Upper-Level 3-Bedroom Two-Storey Bungalow for Rent. This inviting bungalow offers three spacious bedrooms, one bathroom, a large and bright living room, and a functional, comfortable kitchen-perfect for everyday living and family gatherings.The home is very well maintained, clean, and in excellent condition throughout. Enjoy a huge front porch, ideal for relaxing or spending time outdoors.Located in a quiet, family-friendly neighborhood, this property is ideal for families looking for comfort, space, and a welcoming community. (id:61852)
Sutton Group-Admiral Realty Inc.
W3601 - 185 Millway Drive
Vaughan, Ontario
Welcome to this contemporary 2-bedroom, 2 bathroom condo, situated in the heart of Vaughan. Perfectly located just steps from the Vaughan Metropolitan Centre (VMC) and only minutes to Highways 407, 400, 401, and 427, as well as Vaughan Mills and Canada's Wonderland, this home offers the ideal blend of style and convenience. This open-concept unit is filled with natural light from the floor-to-ceiling windows and features sleek laminate flooring throughout. The highly functional eat-in kitchen is equipped with stainless steel appliances, including a microwave, stove, refrigerator, and dishwasher-making both everyday living and entertaining a breeze. (id:61852)
Accsell Realty Inc.
50 William Saville Street
Markham, Ontario
Location! Location! Stunning Double-Car Garage Townhouse In Prime Unionville. Experience luxury living in this beautifully renovated townhouse offering approximately 2,500 sq. ft. of spacious comfort with 9-ft ceilings throughout. This elegant home features recently upgraded hardwood floors, pot lights, and modern light fixtures for a bright, contemporary feel. Each of the three generous bedrooms boasts its own ensuite bathroom, providing ultimate privacy and convenience. The primary suite includes a sitting area and TWO walkout terrace-perfect for morning coffee or evening relaxation.An oak staircase with iron pickets adds a touch of sophistication, while an Huge elevator-sized storage room on each level offers future flexibility for an elevator installation. Enjoy two large balconies with east and west views, bringing in natural light all day long. This home is move-in ready! Top-Rated School Zone: Unionville High School & Coledale Public School. Easy access to Hwy 404 & 407, walking distance to Hwy 7, Whole Foods Plaza, York University Markham Campus, Unionville Main Street, and scenic Toogood Pond. Only 3 Ensuite Unit Available at this Community. (id:61852)
Adjoin Realty Inc.
2807 - 8 Interchange Way
Vaughan, Ontario
Located in the heart of the Vaughan Metropolitan Centre this brand new one bedroom plus den condominium offers a modern open concept layout with beautiful kitchen featuring built in appliances,2 full bathrooms. Just minutes from the VMC subway station, the unit provides excellent access to major transit routes and Highways 400 and 407. Surrounded by top amenities including IKEA, Vaughan Mills Mall, retail shops, York University, Canada's Wonderland, and the Vaughan Smart Hospital. (id:61852)
RE/MAX Realty Services Inc.
22 Schortinghuis Street
Georgina, Ontario
New home to be built in the Hedge Road Landing Active Adult Community. The Jackson Model Elevation B with lot 1260 sq ft. With reasonable monthly maintenance fees which include lawn maintenance and snow removal, a future private clubhouse and 20 x 40 in-ground pool to be constructed. An indirect waterfront property with 260 ft of private lakefront. Premium standard features including 9 ft ceilings, quartz counter tops, engineered hardwood flooring, smooth ceilings. For complete list see builder feature schedule. Paved driveway, and more! Cottage style bungalow, on a 40 ft lot. Superior design and spacious floor plans. Other models available. Reputable builder and registered with Tarion. (id:61852)
RE/MAX All-Stars Realty Inc.
16 Jones Court
North Dumfries, Ontario
Welcome Home to 16 Jones Court, Ayr! This two bedroom bungalow, located on a quiet court features a large private back yard. Owned by just one family since it was built, this home offers plenty of opportunity for the next owner to make it their own. Large Living Room and Formal Dining Room are spacious for family gatherings. The Kitchen has ample counter space and features a Dinette with Patio Doors leading to the large 0.30 acre lot backing onto trees. The home features a bright interior with fresh paint and new waterproof laminate flooring through out, an attached double garage, and a practical layout that makes for comfortable living. The Primary Bedroom features an ensuite bathroom with rough in for future shower/tub. While some updating is needed, the potential here is endlessperfect for first-time buyers , down-sizers, or anyone looking to invest in a desirable community. Set in a safe, family-friendly neighbourhood, the property is close to Cedar Creek School, The Early ON Centre, parks, and scenic walking trails. Ayr is a welcoming town, known for its ponds, rivers, and small-town charm, while still offering quick access to 401 and 403 for an easy commute. Dont miss this opportunity to bring your vision to life in one of Ayrs most sought-after locations! Flexible Possession. Please note some photos are virtually staged. (id:61852)
RE/MAX Twin City Realty Inc.
4 Skipperhill Crescent
Toronto, Ontario
Stunning Detached 4-Bedroom house + a Professionally finished basement with a kitchen & Full washroom. This beautiful home comes with a Charming Wrap-Around Porch, Nestled on a Premium Corner Lot.It has been beautiful kept and maintained by its 2nd owners in an immaculate condition! It offers a practical layout that effortlessly blends comfort and elegance. The main level welcomes you with a spacious foyer, a convenient walk-out to the garage, and a stylish powder room. It has separate living and family room with an eat-in kitchen and an amazing view to the beautifully landscaped backyard. Throughout the house, brand new Brock windows installed in 2022 with transferable warranty, sprinkler system, water purifier & newer roof installed in 2022. The family room is both cozy and open, pot lights throughout the house. All stainless steel Kitchen aid appliances. The professionally finished basement with a full washroom, kitchen closets and a large living area waiting for its new owners to add their creativity. All the bedrooms generously sized, each offering plush broadloom, ample closet space, and large windows that brighten the rooms. This home is ideally located, just minutes from Parks, amazing schools, Rouge Hill GO Station, Scarborough Town Center & Tam O'Shanter Golf Course offering both convenience and an exceptional lifestyle. (id:61852)
Royal LePage Platinum Realty
12 - 490 Beresford Path
Oshawa, Ontario
Beautiful Start of Your Next Chapter In Style. This Newly built, corner unit less than a couple of year old this 2 Bed, 2 Washroom Stacked Condo Is The Perfect Place for a new beginning. With Almost 1000 Sq Ft Of Living Space & comes with 2 car parking spots. You'll Have Plenty Of Room To Grow And Make Memories. The Main Level possesses A Gorgeous, Open Concept Layout With Top-Notch Finishes, perfect for entertaining guests. The Kitchen Is A Chef's Delight, A Quartz Countertop, And A Large Island With A Breakfast Bar. This Home Is Filled With lots of Natural Light, Creating A Sunny And Bright Atmosphere For You To Enjoy. Plus, You'll Love The Walkout Balcony . Fantastic Open Layout On The Main Floor With 9 Ft Ceilings Makes It Feel Nice And Airy! The 2 bedrooms are perfectly sized and have big closets with mirrors instead of plain sliding doors. This corner unit is very bright, contribute to healthier indoor air quality. Almost $20,000 spent on Upgrades. (id:61852)
Homelife/miracle Realty Ltd
804 - 35 Parliament Street
Toronto, Ontario
**Experience refined urban living in this brand-new, never-occupied 2-bedroom, 2-bath residence at The Goode Condos in the heart of the Distillery District. Flooded with natural light, the open-concept layout showcases floor-to-ceiling windows, a sleek modern kitchen with integrated appliances, and a private balcony extending from the living area. The serene primary suite features a spa-inspired ensuite. A rare EV parking spot is included-an exceptional advantage in this coveted community. Residents enjoy an impressive array of amenities, including a 24/7 concierge, outdoor pool, state-of-the-art fitness centre, yoga studio, co-working spaces, and more. Perfectly situated just steps to transit, acclaimed dining, the St. Lawrence Market, the waterfront,and the charm of the historic Distillery District. Move-in ready with upscale finishes throughout.** (id:61852)
RE/MAX Your Community Realty
227 - 955 Queen Street W
Toronto, Ontario
Hard loft living in the Chocolate Company Lofts, directly across from Trinity Bellwoods Park. Suite 227 delivers the real thing: 12' ceilings, exposed brick, original wood posts & beams, and oversized windows overlooking a quiet courtyard. A proper foyer with a large coat closet opens to an open-concept kitchen/living/dining space that actually works for real life and entertaining-excellent storage, plus a functional island with breakfast bar seating. The bedroom features a large closet, a smart alcove for a desk, and a Juliette balcony for fresh air and extra light. In-suite laundry, one large locker, and second-floor access make day-to-day easy (especially with a dog). Epic Queen West location on the south side of Queen between Crawford and Strachan-steps to Oyster Boy, Mother, Matty's Patties, Nadege, the Candy Factory, and the park across the street. Maintenance fees include heat, central air, water, building insurance and common elements. A true loft on the stretch of Queen West that still feels like itself. (id:61852)
Bspoke Realty Inc.
505 - 101 Erskine Avenue
Toronto, Ontario
Functional, Well-designed 1 Bedroom Plus Den. Open Layout! *LOW Maintenance Condo in PRIME Location* Designer Kitchen With Quartz Countertop, Backsplash & Integrated Appliances. Gleaming Laminate Flooring Throughout, And A Spacious Balcony. 9Ft Ceilings! Cozy Den with Warm Lighting for Comfortable Seating or Work Station. Added Pantry for Extra Household Items. Freshly Painted and New Entrance Accent Wall. Generously Sized Bedroom Features a Built-in closet Organizer. Conveniently Located In The HEART of Midtown With EVERYTHING At Your Doorsteps. Just off Yonge yet removed from its rush, you are steps from cafes, boutique shops, restaurants, daily essentials, parks, the Eglinton subway station and the future Crosstown LRT. Incredible Amenities Include: Roof Garden W/Infinity Pool, Gym, Yoga Studio, Movie Room, Billiards, Party Room, Bbq, Guest Suites, VISITOR Parking, welcoming Concierge. Experience Modern Urban Living. This Condo is Turnkey Ready for First-Time Buyers or Downsizers Seeking a Low-Maintenance Lifestyle and An Ideal Prospect for Investors Targeting High-quality Tenants in a Sought-After Neighborhood. (id:61852)
RE/MAX West Realty Inc.
2411 - 35 Parliament Street
Toronto, Ontario
Welcome to The Goode Condos - the Distillery District's most anticipated and one of the last condos built there. This brand-new corner suite offers a rare opportunity: a true 1-bedroom with expansive, forever-unobstructed views directly into the Historic Distillery District, including the iconic Christmas Market and year-round festivals. Flooded with natural light from two exposures, the unit features a highly efficient layout, contemporary finishes, a sleek modern kitchen, and a spacious bedroom with a picture-perfect view. Enjoy the energy of the neighbourhood from above while still having a quiet, private interior retreat. Located steps to cafés, boutiques, galleries, restaurants, the waterfront, TTC, and future Ontario Line. Exceptional amenities include concierge, fitness centre, co-working lounge, rooftop terrace, and more. Brand new - never lived in. (id:61852)
Sutton Group-Admiral Realty Inc.
508 - 11 Bronte Road
Oakville, Ontario
Experience refined, resort-style living at The Shores Residences, perfectly situated in the highly sought-after lakeside community of Bronte Harbour. This elegant one-bedroom, plus den, two-bathroom suite-known as The Cavalier-offers over 823 sq. ft. of thoughtfully designed living space, complemented by a spacious 155 sq. ft. terrace. The functional layout showcases floor-to-ceiling windows, soaring 9-foot ceilings, engineered hardwood flooring, and a sleek kitchen featuring a large island, quartz countertops, task lighting, and stainless steel Wolf range and Miele washer/dryer appliances. Residents of The Shores enjoy an exceptional collection of amenities designed to impress even the most discerning buyer, including a 24-hour concierge, fully equipped fitness centre, yoga studio, library, meeting and party rooms, dog wash station, outdoor pool with loungers, sauna and change rooms, BBQ areas, and an outdoor fireplace with gathering spaces. Additional highlights include a wine snug with climate-controlled wine storage, theatre room, games room, and even a car wash. All of this is just steps from charming restaurants, boutique shops, and the marina. Welcome to The Shores at Bronte Harbour. (id:61852)
Royal LePage Real Estate Services Ltd.
353 Dalhousie Street
Brantford, Ontario
First Time Offered for Sale! Check out this beautifully updated and spacious 5 bedroom, 2 bathroom all brick home that is loaded with character and charm featuring a roomy covered front porch for relaxing with your morning coffee, an inviting entrance for greeting your guests, generous-sized principle rooms with high baseboards, attractive luxury vinyl plank flooring, and elegant Craftsman style trim around the windows, French doors leading to a bright living room for entertaining that is open to a formal dining room that's large enough for you to enjoy hosting family gatherings, a gorgeous kitchen with contemporary cabinetry, attractive quartz countertops, a new built-in microwave and a new dishwasher, and access to the backyard, two newly updated bathrooms with one featuring a modern tiled walk-in shower, a full basement that offers lots of possibilities, and a big backyard for the kids to run around and play. This home is conveniently located in the desirable East Ward neighbourhood that's close to schools, parks, trails, shopping, restaurants, on the bus route, and only minutes away from highway 403 for commuters. Pride of ownership shines in this solid brick home that has been lovingly maintained by the same family for many years with 5 bedrooms all on the same level and despite the recent renovations the character and charm of yesteryear has been preserved with the original high baseboards, beautiful trim and woodwork, a claw foot tub, and more. Recent updates include a new kitchen in 2025 with quartz countertops, a new built-in microwave and a new dishwasher, new roof shingles in 2024, new high efficiency forced air gas furnace in December 2025, new vanities in both of the bathrooms with marble countertops and modern fixtures, newly tiled walk-in shower, new luxury vinyl plank flooring, and more. A wonderful family home that's just waiting for you to move-in and enjoy! Book a viewing for this home today! (id:61852)
RE/MAX Twin City Realty Inc.
405 - 4514 Ontario Street
Lincoln, Ontario
Lovely dream condo in Beamsville! Fabolously constructed 2-bed, 2-bath condo boasts over 1,000 sq ft of luxurious living space filled with natural sunlight. The kitchen is a gorgeous chef's dream, and the spacious living area is perfect for gatherings. A short drive to the lake to enjoy those summer days at the beach. Conveniently located near the QEW, you're just 25 mins from Niagara Falls and an hour from Toronto. This condo offers more space than townhouses and at half the price, making it an exceptional value! Located close to Costco, Walmart, Movie Theatre, Shopping, Restaurants, Bars to name a few. Make sure you pick this affordable gem before it slips away. Get yourself into a luxury living with convenient location. (id:61852)
RE/MAX Millennium Real Estate
294 Louis Avenue
Windsor, Ontario
Modern, spacious home located steps away from the City's waterfront and spectacular Detroit skyline l This stylish property features two units (2 bedroom & 3 bedroom) each with 2 separate points of access as well as recently redone floors, separate laundry and extensive renovations throughout. Main unit is currently tenanted, second unit is vacant and could be your home or an excellent investment opportunity! This is definitely a must see and close to all amenities: schools, stores, riverside, etc. I Don't miss the opportunity to experience all this home has to offer! (id:61852)
Circle Real Estate
2 Marina Place
Welland, Ontario
Pristine Waterfront Walkout Basement Apartment. Discover A Unique Opportunity To Live in This Exquisite, brand-new basement apartment along Welland's Peaceful Waterfront, Featuring Stunning Views From The Master Suite And Private Balcony. Start Your Morning With A Warm Coffee As The Sun Rises, Or Wind Down In The Evening With Vibrant Sunsets Over Tranquil Waters. The Open-Concept Main Living Area Flows Seamlessly Onto A Generous 10x10-Foot Deck,Perfect For Relaxation Or Entertaining. Potential: This Property Delivers On All Fronts. Close To All Amenities: 9 Minutes To College, 9 Minutes To Mall, 27 Minutes To Niagara Falls, 38 Minutes To Canada-USA Border,. Don't Miss Out on this Remarkable Home, Located In One Of Welland's Most Desirable Canal Front Communities! (id:61852)
Icloud Realty Ltd.
Ammax Realty
Bsmt - 36 Newhouse Boulevard
Caledon, Ontario
Located In A Quiet, Sought-After Area, This Beautifully Maintained Legal Basement Unit Offers 2 Spacious Bedrooms And 2 Full Washrooms. Enjoy A Brand New Kitchen, Freshly Painted Interiors, And The Convenience Of Ensuite Laundry With A Separate Entrance For Added Privacy. Includes One Parking Spot. Tenants Are Responsible For 40% Of The Utilities. Ideal For Small Families Or Professionals Looking For A Clean, Private, And Comfortable Space In A Prime Location. (id:61852)
Homelife/future Realty Inc.
