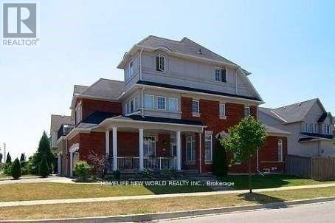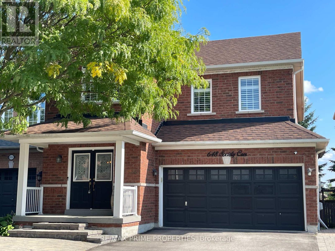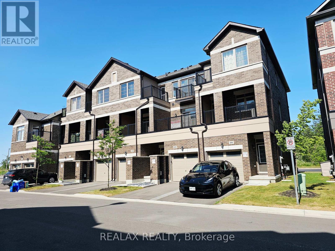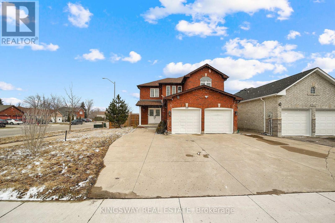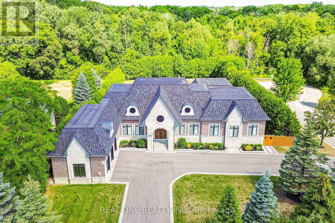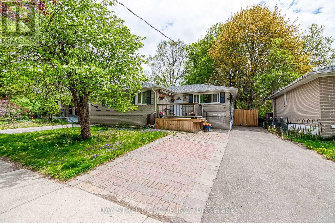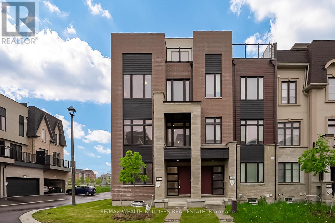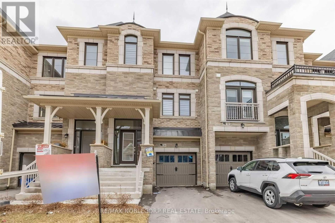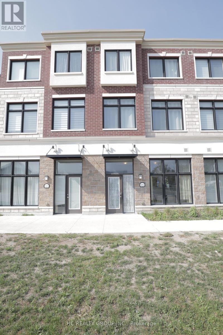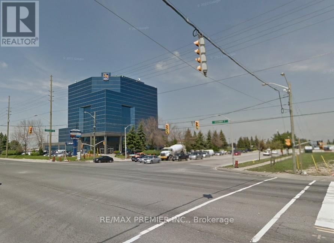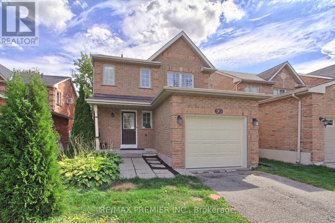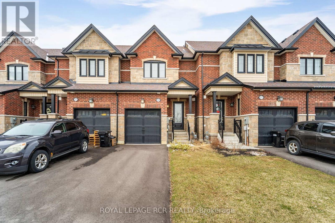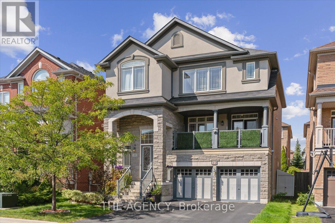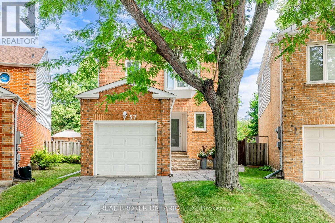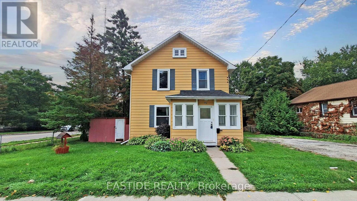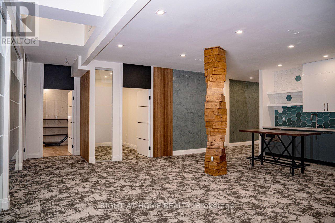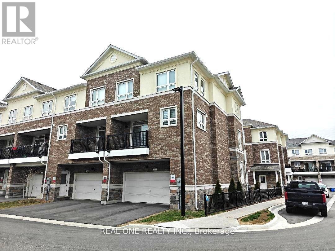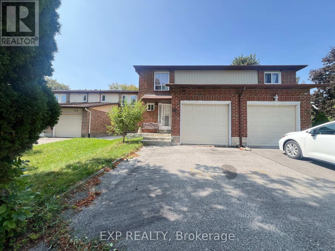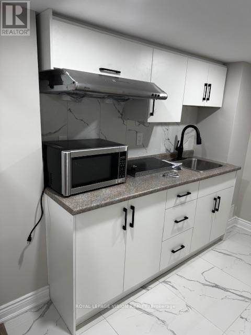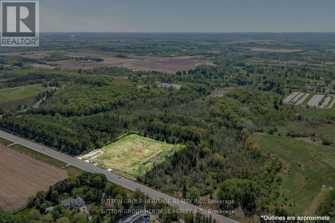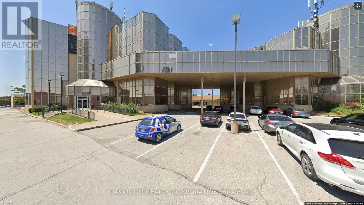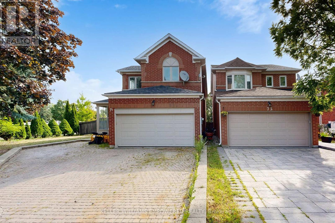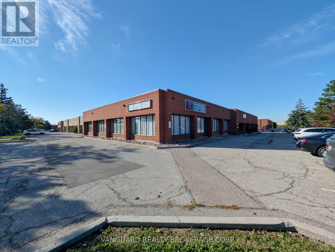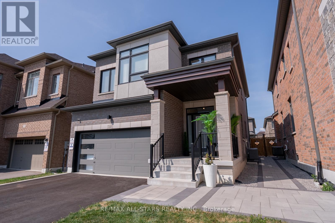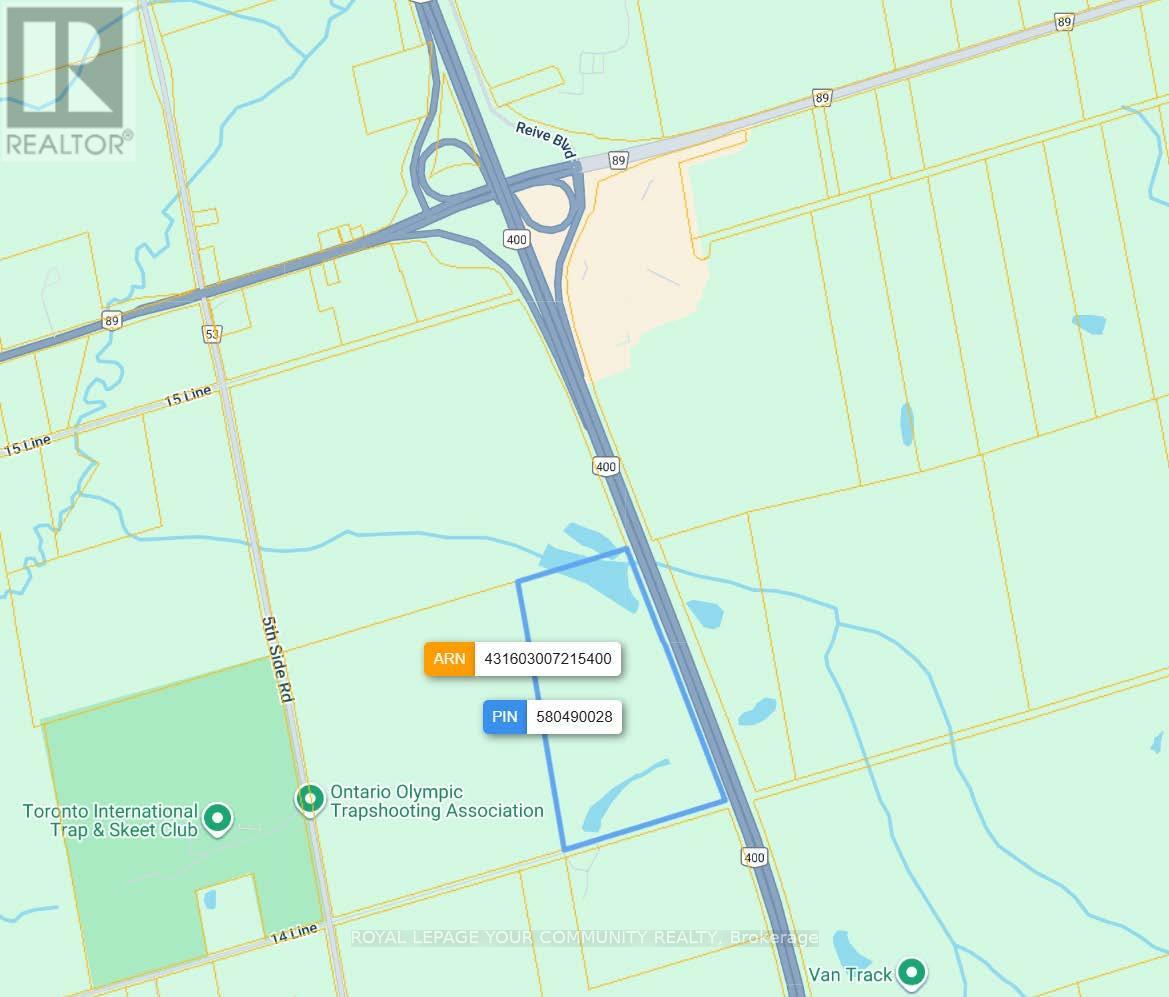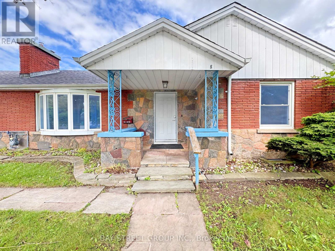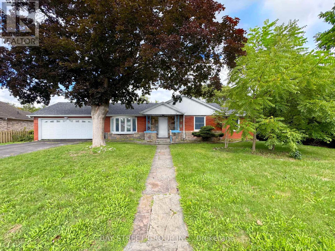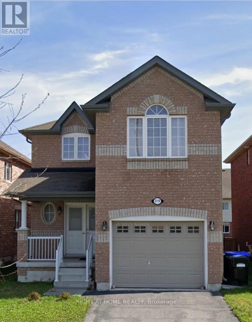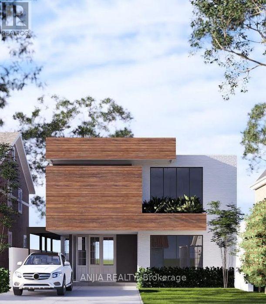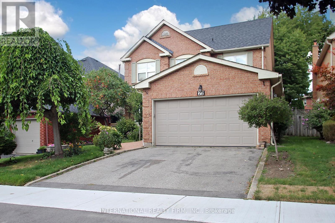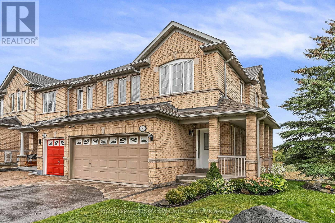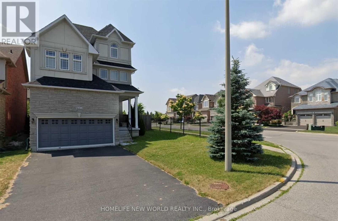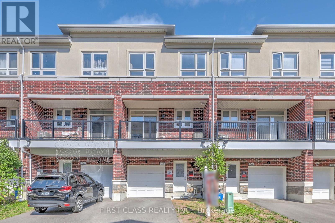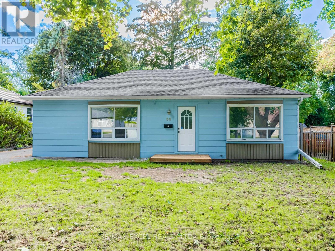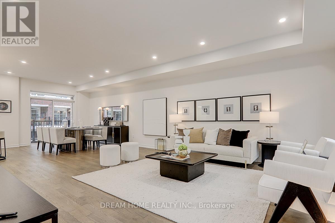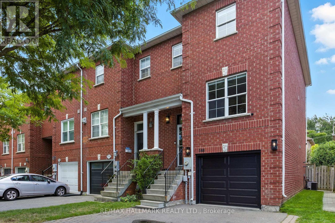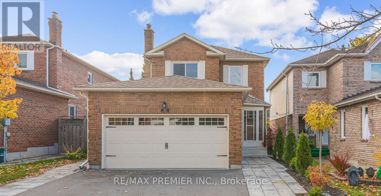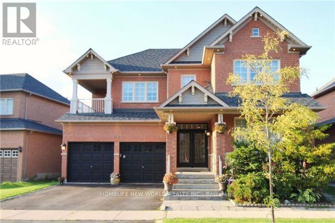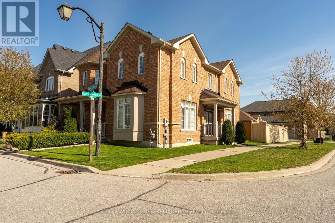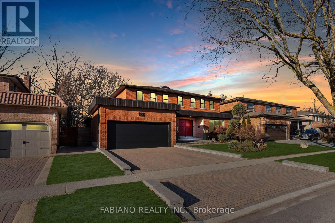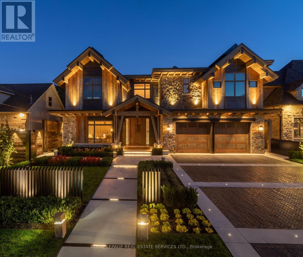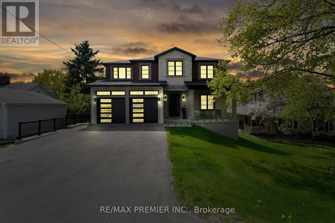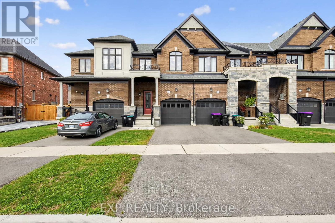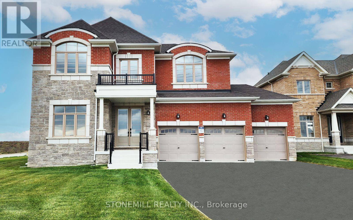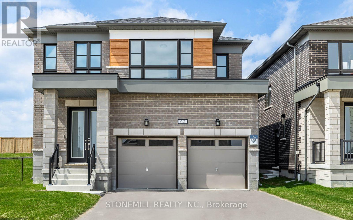Basement - 3 Cameo Drive
Richmond Hill, Ontario
>> Separate Entrance To The Basement Unit, Top Ranking School*Bayview Ss & Richmond Rose Ps. Newer Renovations. (id:61852)
Homelife New World Realty Inc.
648 Society Crescent
Newmarket, Ontario
Welcome to 648 Society Cres., in Newmarket's sought-after Summerhill Estates.This 4-bed, 4-bath home offers over 2,200 sq. ft. plus a finished basement - plenty of room for family living and entertaining.The main floor features hardwood flooring, an open concept kitchen and living area, main floor laundry, and direct garage access. Upstairs, you'll find 4 generously sized bedrooms, including a primary with a 4-piece ensuite and walk-in closet. California shutters throughout add a polished touch. The finished basement adds even more flexible living space. Out back, enjoy a private, low-maintenance yard (no grass) with a two-tier deck (2020) and hot tub (2017). The interlock driveway and front landscaping (2020) maximizes parking and reduces upkeep. Roof replaced in 2019. Located within walking distance to parks and top schools (Terry Fox PS and Sir William Mulock SS). Enjoy quick access to Yonge Street, shops, and amenities. For commuters, 15 minutes to Highway 400 and 10 minutes to Highway 404. (id:61852)
RE/MAX Prime Properties
5977 Ninth Line
Whitchurch-Stouffville, Ontario
A Beautiful double wide Estate Lot on a hilltop in scenic Vivian Forest - offering 338ft of frontage. Exclusive area consisting of significant estates yet close to urban conveniences of Newmarket, Stouffville, Major Highways, GO train and Southlake regional health Centre. Seller has completed various studies required to apply for a building permit including Topographic survey, Natural heritage evaluation, Site Grading plan, Septic plan, Butter nut assessment (no preserved butternuts on site) saving months of time and expense for the buyer. Two different concepts of building plans are also available to carry forward if desired. VTB financing available. (id:61852)
International Realty Firm
103 Carneros Way
Markham, Ontario
Step into this bright and spacious brand-new townhouse with two ensuite bedrooms, each designed for ultimate comfort. The master bedroom features a walk-out balcony, perfect for your morning coffee or evening relaxation. Located in the heart of Box Grove, this award-winning, energy-efficient Arista home boasts 9' ceilings, laminate flooring, and floor tiles. The oversized kitchen, complete with a breakfast area, flows seamlessly into an open terrace, ideal for entertaining guests. With direct access from the garage, this property offers modern conveniences and a spacious great room, perfect for family gatherings.Why rent or live in a condo when you can own this stunning property? The warm and cozy interior exudes comfort and is perfect for creating lasting memories. You'll be just steps away from banks, groceries, restaurants, a hospital, gym, bakeries, and York Region transit, making this home a must-see! Don't miss out on this incredible opportunity! (id:61852)
Realax Realty
1139 Oriole Crescent
Innisfil, Ontario
Elegant 4-Bedroom Home on a Premium 131 Deep Lot in Alcona. Nestled on a quiet crescent in the prestigious Alcona community, this stunning 4-bedroom home sits on a premium 131 deep lot, offering a perfect blend of luxury, comfort, and convenience.Step into a beautifully designed space featuring bright, open living areas with elegant laminate flooring and a seamless flow throughout. The gourmet kitchen boasts quartz countertops and a walkout to the expansive fenced backyard, perfect for entertaining. Upstairs, you'll find four generously sized bedrooms, each designed for comfort and tranquility ideal for a growing family. The primary suite is a true retreat with ample space to unwind.The finished basement adds even more living space with pot lights, a 5th bedroom/office, and a modern 3-piece bath. Located just 5 minutes from the beach, this home is also within minutes of shopping, dining, and major retailers, ensuring convenience at every turn. Parks, trails, and recreational facilities complete this luxurious lifestyle offering. (id:61852)
Kingsway Real Estate
170 Ward Avenue
East Gwillimbury, Ontario
Luxurious Custom-Built Bungalow W/ Over 9,000 Sqft of Expensive Living Space on a Private, Nearly 1 Acre Lot Backing Onto a Forest* Experience Refined Country Living just Minutes from the City * Nestled on a Private, Tree-lined Lot, this Home Showcases Impeccable Craftsmanship & High-end Finishes Throughout** Features include: Open-concept Layout with Soaring 12-ft Smooth Ceilings on the Main Flr & 9-ft Ceilings on the Lower Level * Dramatic Two-Storey Great Rm & Elegant Waffle Ceiling in the Dining Area* 4+1 Spacious Bdrms, Each with its Own Ensuite * Main Flr office With B/I Selves & Luxurious Powder Room* Bright, Open Lower level With a Large Recreation Area, Huge Wet Bar & Roughed-in Theatre Rm In the Lower Level* 2 Sets of High Efficiency Furnace & Two Sets of Laundry Added Convenience* Unbeatable Location!! Walking Distance to Parks, 5 minutes to Hwy 404, 9 Minutes to the New Costco, 7 minutes to the GO Train Station, 4 Minutes to a Local Sports Complex, 6 Minutes to the Golf Club,10 Minutes to Shopping Plaza.**A Rare Opportunity to Enjoy the Tranquility of Nature With All the Conveniences of Urban Living Just Minutes Away. (id:61852)
Real One Realty Inc.
3 Simon Drive
Adjala-Tosorontio, Ontario
A covered front entrance with new interlocking walkway welcomes you to this 4 bedroom family home recently renovated with premium finishes throughout. Solid oak hardwood and porcelain flooring through main and upper level. Custom Kitchen features oak cupboards, granite countertops, porcelain backsplash and high end appliances, just 2 years old. Main floor bath has new shower stall. The finished basement includes a recreation room with laminate flooring and a natural gas fireplace perfect for family gatherings. Walk out from the kitchen to the fully fenced south facing backyard with new shed and direct park access, ideal for kids and pets. New interlocking around the shallow in ground pool perfect for lounging and family fun! Double car garage with gas heater ready to connect and with the new oversized driveway you can easily accommodate 10 vehicles. Bell Fibe internet and quick highway access for the commuters. Family friendly street great place to call home! (id:61852)
RE/MAX Hallmark Chay Realty
Bsmt - 99 Cherrywood Drive
Newmarket, Ontario
Clean, bright, and move-in ready basement apartment in one of Newmarket's most convenient areas. This beautifully renovated basement apartment has everything you need for comfortable living. With two good-sized bedrooms, a modern kitchen, open living space, and a private bathroom, this unit is perfect for a small family, a couple, or working professionals.Private separate entrance/pot lights and vinyl floors throughout/Open-concept layout/Access to a huge backyard/Family-friendly neighbourhood with quiet, safe surroundings/steps to Yonge/Minutes to Upper Canada Mall, public transit, restaurants, and parks/Easy access to schools and all everyday essentials (id:61852)
Bay Street Group Inc.
31 William Shearn Crescent
Markham, Ontario
Highly sought after Minto Unionvillage townhouse in Angus Glen. Rare premium corner unit. Only 1 year old. 100% Freehold, No Maintenance Fees. Balcony off living room plus a huge roof top terrace. large 4 bedroom home at 2150 sq. ft. plus an unfinished basement area. Upgraded all wood flooring throughout unit no carpet. Stainless steel appliances. Wet bar area off kitchen and LED lighting throughout. Steps to restaurants, parks, self-care, medical clinic, pharmacy, optometry, daycare, a new Angus Glen South Elementary School proposed to open in 2028, and the prestigious Pierre Elliot Trudeau High School. (id:61852)
RE/MAX Wealth Builders Real Estate
144 Sunset Terrace
Vaughan, Ontario
Gorgeous Freehold Townhouse in Vellore Village. Welcome to this Beautiful 3+1 Bed, 3 Bath home.This well maintained home offers a blend of comfort, style and convenience, with many upgradesdone to enhance the overall living experience. Step inside to find an open-concept living areafilled with natural light, featuring hardwood floors and a cozy fireplace. Kitchen, Includeswalk-out onto deck, Appliances (Stove, Fridge and Dishwasher). The Primary Bedroom features aWalk-In Closet and 4 pc ensuite. Additional bedrooms provide plenty of space for family,guests, or a home office. Enjoy outdoor living with a Walkout to the Fully Fenced Backyard,perfect for Entertaining or Leisurely Enjoyment. Located right at Major Mackenzie Dr W & WestonRd, you're just minutes from Vaughan Mills, Canada's Wonderland, Cortellucci Vaughan Hospital,Vaughan Metropolitan Centre, Great Schools, Parks, Dining, Shopping and More! This ImpressiveHome is move in ready! (id:61852)
RE/MAX Noblecorp Real Estate
5454 Main Street
Whitchurch-Stouffville, Ontario
Prime Main Street Stouffville! Ground floor 180 sq. ft. office/commercial unit with private entrance & large front window exposure. Bright, open layout with 10 ft ceilings, laminate floors, full 3-pc bath, desks, chairs, storage console & microwave included. Steps to Metro, Longos, restaurants, banks, shops & minutes to Hwy 48. Turn-key space, ideal for professional office or studio use. (id:61852)
Hc Realty Group Inc.
600-20 - 3300 Highway 7 Drive W
Vaughan, Ontario
Fully Furnished Executive Suites Immediately Available On Short Term or Long Term Basis. Includes Prestigious Office Address, Internet, Reception Services, Meet & Greet Clients, Telephone Answering Service, Use Of Board Room, Daily Office Cleaning. Additional Services include dedicated phone lines and Printing Services. Great Opportunity For Professionals, Start-Ups And Established Business Owners To Setup Office In Prime Location in Vaughan. STEPS AWAY FROM THE SUBWAY and Highway Network. (id:61852)
RE/MAX Premier Inc.
90 Covent Crescent
Aurora, Ontario
LOVELY 3 BEDROOM HOME IN THE HIGHLY SOUGHT-AFTER FAMILY NEIGHBOURHOOD IN SOUTHWEST AURORA! FEATURES A BEAUTIFULLY RENOVATED KITCHEN WITH MARBLE BACKSPLASH AND WALK-OUT TO A LARGE BACKYARD WITH SPACIOUS DECK - PERFECT FOR ENTERTAINING!. HARDWOOD AND LAMINATE FLOORING THROUGHOUT. THE FINISHED BASEMENT OFFERS A WET BAR AND GENEROUS RECREATION ROOM WITH POT LIGHTS. CONVENIENTLY LOCATED CLOSE TO MANY TOP-RATED SCHOOLS (ST ANDREW'S COLLEGE, AURORA HIGH) , COMMUNITY PARKS, LOCAL SHOPS & PUBLIC TRANSIT. (id:61852)
RE/MAX Premier Inc.
215 Walker Boulevard
New Tecumseth, Ontario
Welcome To 215 Walker Blvd. This Charming 4 yr Old Townhome Has Been Beautifully Maintained Offering A 3-Bedroom, 4-Bathroom Home In The Desirable Town Of Alliston, Steps Away From A Ton Of Amenities And The New Tecumseth Recreation Centre. This Bright And Open Concept Main Floor Features A Living Room, Dining Room, Kitchen With Lots Of Counter And Cupboard Space, Granite Countertops, And A Custom Porcelain Tile Backsplash With A Walkout To The Fully Fenced Backyard. The Finished Basement Offers Additional Living Space And An Upgraded Basement Bathroom With Shower Complete With Ample Storage, Laundry Room, Cold Cellar And A Rough In For A Wet Bar/Kitchen. The Upstairs Offers Generous Sized Bedrooms With 2 Full Bathrooms Including An Upgraded Primary Ensuite. (id:61852)
Royal LePage Rcr Realty
32 Timna Crescent
Vaughan, Ontario
Welcome to 32 Timna Crescent a rare find in a highly sought-after neighborhood. This spacious home offers 5 bedrooms upstairs plus an additional bedroom in the walk-out grade-level basement, providing approximately 3,500 sq. ft. of total living space designed for comfort and functionality. Nestled on a quiet crescent, the property features a 2-car garage and is ideally located within walking distance to Anne Frank Public School, Schwartz/Reisman Community Centre, and a convenient shopping plaza. Perfect for families seeking both space and lifestyle, this home combines a prime location with an abundance of room to grow. (id:61852)
The Agency
57 Glenmanor Way
Vaughan, Ontario
OH Oct 5th Sun 2-4. Nestled in one of Thornhills most coveted neighborhoods, this impeccably renovated detached home is a rare blend of timeless elegance and cutting-edge convenience. Thoughtfully redesigned from top to bottom, this property offers a truly turnkey experience for those seeking comfort, quality, and sophistication. From the moment you step inside, the attention to detail is undeniable. The heart of the home, a custom Italian-designed kitchen seamlessly integrates premium cabinetry with sleek Caesarstone quartz countertops and a full suite of high-end appliances. Cooking and entertaining are elevated with a built-in Sub-Zero fridge, ultra-quiet Bosch dishwasher, Dacor wall oven and convection microwave, and a Thermador induction cooktop with a retractable downdraft system. The open-concept layout flows effortlessly into the living area, where a wall-mounted 65 Samsung 4K Smart TV is included, adding both convenience and value. Upstairs, spa-inspired bathrooms provide a sanctuary of relaxation. Each space is finished with luxurious Italian ceramics and Hansgrohe fixtures, while heated Schluter floors remotely controlled via smart phone ensure ultimate comfort year-round. Beyond beauty, this home has been upgraded for smart, energy-efficient living. A brand-new high-efficiency furnace (2024) and a rental water heater (2025) offer peace of mind. The attic has been upgraded with R60 insulation, and the roof (2017) features 50-year warranty architectural shingles, complete with a ridge venting system and oversized eavestroughs for long-term durability. Natural light pours in through a Velux skylight, creating a warm, airy atmosphere throughout. Security and modern convenience are built in, with a monitored smart alarm system accessible from your phone and a touchscreen control panel at your fingertips. A whole-home Kinetico water softening system provides pure, softened water throughout. Close to community centers, grocery stores, schools & Promenade Mall. (id:61852)
Real Broker Ontario Ltd.
334 Andrew Street
Newmarket, Ontario
Attention Investors&Builders, Huge 80x136 Ft Lot has Great Potential for Development'*Steps from Historic Main St. Newmarket and Fairy Lake*Absolutely Gorgeous 3 Bedroom Home Professionally Renovated Top To Bottom*S/S Appliances, Granite Counter Top, Hardwood Floor throughout, Smooth Ceiling on main/2nd Floor*Walk Out Basement with 1 Bedroom, 3PC Bath, Kitchen And Separate Entrance*This Is A Home You Must See And An Opportunity Not To Be Missed **EXTRAS** Most Windows Changed(2015), Roof(2018), Furnace and Central Air Condition(2016), 200 AMP (id:61852)
Eastide Realty
8119 Yonge Street
Markham, Ontario
Prime Yonge Street Office Space for Rent, Newly renovated modern bright and large professional office for sub-lease on 2nd floor of building. 7 Offices with kitchenette, 2 washrooms and lots of storage and closet space. Flexible terms. Right on Yonge St and just south of HY 407, very convinient, lots of parking. Can install signage and be exposed to plenty of exposure. (id:61852)
Right At Home Realty
31 Massachusetts Lane
Markham, Ontario
4 Bedroom End Unit Townhouse Located In Top Community* Bright, Spacious & Practical Layout* Steps To Home Depot, Food Basic, Shops, Restaurants, Cafe* Mins To Mount Joy Go Station. Go Bus ,Top Ranked Bur Oak S.S. And Donald Cousens P.S. * Separate Entry* (id:61852)
Real One Realty Inc.
53 Empringham Crescent
Markham, Ontario
Discover the perfect blend of comfort and convenience at this beautiful 3-bedroom semi-detached home, welcomes you with sun-drenched living and dining areas, carpet free main and 2nd floor. An abundance of natural light flows throughout. The main floor offers a spacious and inviting atmosphere for both relaxing and entertaining. Fully finished basement provides a versatile space, perfect for a family recreation room, home office, or gym. Enjoy being within walking distance to highly-regarded schools and local parks. Walk to schools and parks. Minutes from an array of essential amenities, including shopping centres, T&T Supermarket, a 24-hour Asian market, diverse restaurants, and the Scarborough Health Network (Grace Hospital). Commuting is a breeze with quick and easy access to Highway 404. (id:61852)
Exp Realty
Basement - 41 James Mccullough Road E
Whitchurch-Stouffville, Ontario
This Spacious 2 Bedroom, And One Washroom Basement For Lease Suite In The Desirable Whitchurch-Stouffville Area Offers A Seperate Entrance, Making It Ideal For Privacy and Convenience. The Unit Features a 4 Piece Washroom, A Fully Equipped Kitchen, And A Comfortable Living Space. Perfectly Suited For A Small Family Or Students, This Basement Offers A Cozy And Functional Living Space In A Quiet, Family-Friendly Neighbourhood. Located In The Sought-After Stouffville Community, The Property Is Close To Local Amenities, Public Transit And Parks, Making It A Great Choice For Those Seeking Comfort And Accessibility In York Region. 1 Car Parking Included. (id:61852)
Royal LePage Vision Realty
3187 Stouffville Road
Whitchurch-Stouffville, Ontario
A Rare and Irreplaceable Commercial Offering Zoned Highway Commercial (HC), 4.792 Acres on Stouffville's Premier Gateway Corridor. This is not just land, it's an opportunity to shape the future of Stouffville's East-West gateway. With 430 feet of prime Highway Commercial (HC) frontage on Stouffville Road, this strategically located 4.792-acre parcel backs and sides directly onto Bruces Mill Conservation Area and sits just minutes from Highway 404, Stouffville, Aurora, and Markham. Conservation Adjacency Offers Unique Visibility and Branding Opportunity. Zoned HC (Highway Commercial), this property offers a remarkably broad array of permitted uses including: automotive sales and service, golf driving range, miniature golf, hotel/motel, private clubs, clinics, restaurants (including drive-thru and drive-in), commercial entertainment destinations, business offices, and more. (All uses subject to municipal approval.)This near-level site features: Extensive land studies (available as part of accepted offer due diligence) - Hydro available and Drilled Well in place. 430 Feet High-visibility frontage on a major commuter corridor - Environmental adjacency to a protected green space. With a rare zoning and a location this strategic, this is an incredible opportunity to secure one of the last HC-zoned parcels of its kind in York Region. Whether you envision a future-forward automotive destination, a low-impact recreation or wellness venue, or a future-forward commercial or recreational campus, this site offers a canvas that is both visionary and grounded in real value. (id:61852)
Sutton Group-Heritage Realty Inc.
Tb 300 - 8000 Jane Street
Vaughan, Ontario
PROFESSIONAL OFFICE SPACE IN A PRIME LOCATION OF VAUGHAN, EASY ACCESS TO TRANSIT, HIGHWAYS, 407, 400 AND LANGSTAFF. HANDS ON MANAGEMENT AND EXTREMELY CLEAN AND WELL MAINTAINED. (id:61852)
Oakwood Realty Corporation
71 Mansfield Lane
Markham, Ontario
Your Search Ends up Here ,Great Location ,Walking Distance to Markville High School, Fully Renovated From Top to Bottom ,Immaculate Detached in a Charming Mature Neighborhood! High ranking Central Park PS. and Markville Secondary School. Newly Renovated 2025, Kitchen(2025), Bathrooms (2025) Open Concept Layout. 9 foot Smooth Ceiling on main floor with Pot Lights. Luxurious Kitchen With quartz Countertop Plus Centre Island ,Direct Access To Garage.Primary Br with 5 Pc Ensuite and 2nd Br with 4 Pc Ensuite.Beautiful skylights Professionally Finished Basement With 1 Brs and Recreation Area. Huge backyard ,Include Front Yard, Porch and Porch Steps. Walking distance To Markville Mall,Shoppings Centers ,Minutes to Hwy 407 , Centennial Go Station ,Centennial Community Centre, Parks Etc. Bright and Elegant , You Will Love This One ! (id:61852)
Keller Williams Empowered Realty
1 - 100 Marycroft Avenue
Vaughan, Ontario
90% finished ground floor office unit in busy business park. Prime location with major intersection Highway 7 & Weston Road. Corner location with excellent street exposure to busy Marycroft & Strada Drive. Perfect home for your business with many amenities steps away. Immediate access to highways 407, 7, 400. Ample Parking. Easy to locate unit with drive-in shipping door at busy intersection. Vaughan Metropolitan subway station seconds away! (id:61852)
Vanguard Realty Brokerage Corp.
197 Boundary Boulevard
Whitchurch-Stouffville, Ontario
Welcome to 197 Boundary Boulevard a beautifully upgraded home that combines style, comfort, and functionality. With 3 bedrooms, 4 bathrooms, a finished basement, and a versatile flex space, this property offers plenty of room for family living and entertaining.The main floor is bright and welcoming with natural oak hardwood and large windows that fill the space with light. At the heart of the home, the chef-inspired kitchen is a standout, complete with quartz countertops, upgraded stainless steel appliances, a wall unit stove with speed oven, gas cooktop with pot filler, and a farmhouse sink. Overlooking the dining area and family room, its designed for connection and ease of living.Upstairs, double doors open to the serene primary suite featuring a spacious walk-in closet and beautifully finished ensuite. Two additional bedrooms, each bright and generously sized, share a modern 4-piece bathroom. A versatile flex space offers the option for a fourth bedroom, home office, or cozy lounge. The convenience of an upstairs laundry with upgraded LG appliances adds to the thoughtful design.The finished basement extends your living space with a large recreation area, pot lights throughout, and a stylish 3-piece bathroom. Ample storage, including a cantina, makes the lower level as practical as it is inviting.Step outside to a backyard with upgraded hardscaping, ready for your personal touch whether its a garden, outdoor dining area, or play space.With elegant finishes, smart upgrades, and plenty of space for the whole family, 197 Boundary Boulevard is a home you'll be proud to make your own. Window Coverings(2024), Basement(2023) Water Softener & Reverse Osmosis(2025) Hardscaping Front and Back yard(2024) (id:61852)
RE/MAX All-Stars Realty Inc.
14 Line Line
Innisfil, Ontario
Land Bankers Take Note An outstanding opportunity awaits with this rare 62-acre parcel boasting 2,200+ feet of Highway 400 frontage in Cookstown, Innisfil. Located in the heart of one of southern Ontario's fastest-growing corridors, the property offers prime visibility and seamless access for large-scale commercial, residential, or mixed-use development. Within minutes of the transformative Hwy 400/404 Bradford Bypass and the upcoming luxury casino resort hotel and live entertainment venue, future traffic and tourism will drive premium buyers and renters alike to the area. Surrounded by expanding retail destinations including Tanger Outlet Mall and new municipal infrastructure, this site is at the centre of a thriving investment ecosystem. Multi-phase community and park improvements, new residential subdivisions, and high-priority transportation upgrades underpin endless development possibilities. Investors and developers, secure a cornerstone property in Cookstown's future and capitalize on exceptional growth, connectivity, and amenity-rich living. (id:61852)
Royal LePage Your Community Realty
Basement - 8 Middle Street
Georgina, Ontario
Experience the charm of waterfront living in this inviting basement apartment, peacefully situated on a quiet lane. Set within a well-kept family home on a rare double lot with a remarkable 100-foot wide waterfront and full municipal services, the property offers both comfort and convenience.The basement unit features one bedroom, one full bathroom, a private kitchen, and a dedicated driveway parking space. Tenants also enjoy shared access to the main floor solarium, as well as a shared laundry area located in the basement. Entry to the basement is available directly through the solarium.Tenants are responsible for 34% of utilities including water, gas, hydro, and HWT. Rental Fee. Rental Fee. Conveniently located within walking distance to downtown Sutton and just minutes from Highway 404, this rental combines everyday practicality with the beauty of waterfront living. (id:61852)
Bay Street Group Inc.
Main Floor - 8 Middle Street
Georgina, Ontario
Experience the charm of waterfront living in this well-kept family home, peacefully situated on a quiet lane. Positioned on a rare double lot with an impressive 100-foot wide waterfront and full municipal services, the property offers ample space and striking curb appeal. Inside, the main floor has been refreshed with updated flooring and modern recessed lighting, creating a warm and inviting setting. The bright solarium showcases sweeping river views and connects directly to a spacious deck, perfect for relaxation or entertaining guests. This home provides three comfortable bedrooms, one full bathroom, and a convenient shared laundry area in the basement. Tenants are responsible for 66% of utilities including water, gas, hydro, and HWT. Rental Fee. Conveniently located within walking distance to downtown Sutton and only minutes from Highway 404, this home combines everyday practicality with the tranquility of waterfront living. (id:61852)
Bay Street Group Inc.
2110 Galloway Street
Innisfil, Ontario
Finally a Furnished and affordable lease Welcome to 2110 Galloway. Bright and well maintained 4-bedroom home is located in a great neighbourhood. No Carpet Here. Open Concept Layout with High ceilings and plenty of natural light throughout. Upgraded Kitchen granite counters, The open-concept offers an light airy flow between the kitchen, dining, and family room. Very practical home. Upstairs, you'll find four well-sized bedrooms however currently the landlord will use one of the bedrooms for storage. However they will rarely if ever access this area. The Landlord may consider including the full four bedrooms on the second floor depending on the rental amount. Home has a huge master bedroom with an fabulous ensuite bathroom and large walk in closet. Home has plenty of upgrades. Close to everything schools, stores, shops, and easy access to the 400. (id:61852)
Right At Home Realty
595 Caboto Trail
Markham, Ontario
Rare Opportunity In Prestigious South Unionville! Prime Vacant Lot Zoned R2, Offering Endless Possibilities To Build Your Dream Custom Home Or Explore Options For Detached, Duplex, Triplex, Or Even Fourplex Development. Situated In A Highly Sought-After Community With Exceptional Long-Term Value And Demand. Enjoy Easy Access To Hwy 407, Unionville GO, And A Wealth Of Amenities Including York University Campus, Markville Mall, Pan Am Centre, YMCA, Conservation Parks, Golf Courses, And More. A Premium Location Surrounded By Top Schools And Vibrant Community Features Truly An Investors Or End-Users Dream! (id:61852)
Anjia Realty
8 Winterport Court
Richmond Hill, Ontario
Luxury raised bungalow with resort-style backyard in South Richvale. Fully renovated 3+2 bed, 5 bath home on a quiet cul-de-sac, featuring a completely private inground saltwater pool oasis with a winterized pool house (skylight, full bath + outdoor shower) and an outdoor kitchen with built-in high-end BBQ, sink and fridge effortless summer living and four-season entertaining.Inside, airy open-concept living with high ceilings, hardwood floors and a designer kitchen with quartz/marble counters, premium stainless appliances, centre island, skylights and under-cabinet lighting. The primary bedroom offers a walk-in closet, spa-inspired 5-pc ensuite and a walk-out to the pool/patio; two additional bedrooms share a Jack and Jill ensuite. The professionally finished lower level adds a large recreation area, an artists studio, and two bedrooms each with it's own ensuite (ideal for in-laws, guests or multi-gen living). Upgrades:200-amp service with EV charger; new pool liner (2023); new heater & salt tank (2025); front landscape lighting (2025); central vac (2024). Minutes to parks, top-ranked schools, Hillcrest Mall, GO Transit (Langstaff/Richmond Hill Centre) and quick access to Hwy 7/407/404. A rare turnkey opportunity in one of Richmond Hills most prestigious enclaves South Richvale. Book your private showing and experience the backyard oasis and elevated finishes first-hand. (id:61852)
Royal LePage Your Community Realty
22 Larkin Avenue
Markham, Ontario
This prime location Markham village spacious 4 bed detached home is situated on a beautiful tree lined street. The home features a large dining room, open plan living room, separate family room and eat in kitchen with a walkout to the peaceful backyard with a large deck. Upstairs features 4 large bedrooms and a sitting room overlooking the quiet backyard. The primary bedroom includes a walk in closet and ensuite bathroom and access to the sitting room. This home has an ideal layout for your family and is situated steps to highly rated schools, grocery stores, shops and restaurants including busy Main St Markham where you will find lots to do. You also have easy access to the Go, busses, highways and the 407. (id:61852)
International Realty Firm
70 Millcliff Circle
Aurora, Ontario
Beautifully appointed and well-maintained end-unit townhome, situated on a wide, 100 foot frontage, which narrows towards the rear of the property. A spacious interior layout and with 1800 sq ft of living space, makes this 4 bedroom, 4 bathroom dwelling ideal for any mid-sized family. Maple kitchen, granite counter tops, hardwood floors on the main floor, EV outlet, just to name a few features. Enjoy the walk-out basement that exists to green-space/conservation lands it backs onto. Conveniently located to most major amenities, this vibrant neighbourhood located in the heart of Aurora has to offer. (id:61852)
Royal LePage Your Community Realty
1 Copperstone Crescent
Richmond Hill, Ontario
Absolutely Stunning 3-Storey Detached Home W/Double Car Garage. Located In "Rouge Woods"Community. A Real Gem. Open Concept Layout. 10 Ft Ceiling On Main. Top Ranking Bayview S.S & Richmond Rose P.S Zoning. Step To School& Park. Mins To Go Station & Hwy 404. (id:61852)
Homelife New World Realty Inc.
22 Massachusetts Lane
Markham, Ontario
Gorgeous, Warm, and Inviting Three-Year-Old Freehold Townhouse, Sun-Filled 3 Bedrooms Townhouse In The Well-Sought After Wismer Neighborhood! Open Concept With Functional Layout! Hardwood Floors throughout, Stainless Steel Appliances, and new light fixtures. Primary Bdrm With 4/Pc Ensuite! Great Location! Top Community, Top Ranked Bur Oak S.S., And Donald Cousens P.S. Minutes To Park, Schools, Plaza, Mount Joy Go Station, Public Transits, And Supermarkets, And More! (id:61852)
First Class Realty Inc.
58 Howard Road
Newmarket, Ontario
Welcome to 58 Howard Rd, a rare find in the heart of Central Newmarket! This beautifully updated detached bungalow sits on an extra-large 60x200 ft lot with no sidewalk, offering a spacious private backyard perfect for family gatherings and outdoor enjoyment.The main floor features 3 bedrooms and 1 bathroom, with hardwood floors throughout and modern LED pot lights, creating a bright and inviting living space. The finished basement includes a 3-piece bathroom plus a dedicated office, providing versatile options for work, recreation, or extended family use.A highlight of this property is the detached garage with a 1,764 sq.ft. Coach House, featuring 1 bedroom, 1 bathroom, a full kitchen, and a living area on the lower level offering additional living space or a spacious entertainment area for a large family.Conveniently located just minutes from Highway 404 and all essential amenities, this home also benefits from its proximity to the newly opened largest Costco in the GTA, making daily living both easy and enjoyable. (id:61852)
RE/MAX Excel Realty Ltd.
15 Chicago Lane
Markham, Ontario
End-Unit Townhome in Wismer! Bright 4-bedroom layout with 2-car garage + 2 driveway parking. Upgraded with fresh paint, pot lights, hardwood, wood stairs, insulated garage door & more. 9 ceilings, large windows & balcony. Chefs kitchen with S/S appliances & granite island. Located in top-ranked Bur Oak S.S. district close to parks, schools, plaza, GO station & transit. (id:61852)
Dream Home Realty Inc.
568 Legresley Lane
Newmarket, Ontario
Rare Freehold End-Unit Townhome in Gorham-College Manor. Welcome to this rare freehold end-unit townhome in Newmarket, featuring an extra-wide private driveway with side-by-side and tandem parking for up to 4 cars, plus a garage. This spacious 3-bedroom, 3-bathroom home boasts 9-foot ceilings, creating a bright and airy atmosphere throughout. The modern open-concept kitchen and family room were beautifully renovated in 2023 with quartz countertops, backsplash, extra pantry cabinetry, and premium appliances, including a Jenn-Air cooktop, stainless steel standing hood, Hisense washer, and Frigidaire fridge & freezer. From the breakfast area, step out onto a beautiful, generously sized balcony perfect for morning coffee or outdoor dining. Additional highlights include large living spaces, a finished walk-out basement, a new insulated garage door with all components (2024), all blinds (2020), new AC (2024), furnace repair (2024), and roof (2015) for added peace of mind. Ideally located just steps to a park, close to public transit, and within walking distance to Main Street, schools, shopping, and Fairy Lake. Move-in ready and packed with thoughtful updates. This home is a must-see! (id:61852)
RE/MAX Hallmark Realty Ltd.
23 Sunbird Boulevard
Georgina, Ontario
Nestled in a sought-after, family-friendly neighborhood, this beautifully renovated detached home offers the perfect blend of comfort, style, and functionality. With 3 + 1 bedrooms and three fully finished levels, there's room for the whole family-and then some. Step inside to discover a thoughtfully updated interior, featuring elegant hickory hardwood flooring, designer bathrooms, and a premium kitchen equipped with sleek new appliances, ideal for both everyday living and entertaining. The insulated front entrance provides added privacy and energy efficiency, while the double car garage-fully fenced backyard-complete with a patio and rear shed-add everyday convenience and outdoor enjoyment. Whether you're relaxing indoors or hosting guests in the backyard, 23 Sunbird Blvd. Offers move-in-ready ease and elevated living in a quiet lakeside community. ** This is a linked property.** (id:61852)
RE/MAX Premier Inc.
22 Newbridge Avenue
Richmond Hill, Ontario
Beautiful Detached Two-Storey Home in Oak Ridges, Richmond Hill!Welcome to this upgraded property in one of Richmond Hills most sought-after communities. Featuring 5 spacious bedrooms upstairs plus 2 additional bedrooms in the finished basement, this home offers plenty of space. The main floor boasts 9 ceilings, a bright open-concept layout, and elegant hardwood flooring throughout. Enjoy a modern kitchen that flows seamlessly into the Family room area, perfect for entertaining. Breakfast area with walk out window to the back yard. Additional highlights include a double car garage, two private balconies, and a large backyard ideal for family gatherings and outdoor fun.This property combines charm, functionality, and luxury in a high-demand neighborhood close to schools, parks, and all amenities. (id:61852)
Homelife New World Realty Inc.
1 Green Hollow Court
Markham, Ontario
1 Green Hollow Court is a 2-storey corner lot home with approximately 1,851 sq ft of living space in Markhams Greensborough community. This 3-bedroom property features hardwood floors throughout and a finished basement with a full bathroom and two additional rooms that can be used as bedrooms or offices. A detached garage provides parking and storage.Located near Wismer Commons, Markham Village, and Cornell, with access to parks, schools, and public transit. Close to YRT routes, Cornell Bus Terminal, and Mount Joy GO Station for easy commuting. (id:61852)
Keller Williams Referred Urban Realty
186 Wigwoss Drive
Vaughan, Ontario
Welcome to Seneca Heights, an exclusive neighborhood surrounded by multi-million-dollar homes offering both seclusion and convenience, just minutes from all of Vaughan's amenities. This custom-crafted residence sits on a premium 59' x 123' lot, featuring a double interlocking stone driveway and meticulous upgrades throughout. Step inside the inviting grand foyer, where gleaming Italian porcelain tiles and a stunning circular oak staircase with wrought iron pickets set the tone for elegance. The modern chefs kitchen is a masterpiece, boasting granite countertops, a matching backsplash, and a center island that seamlessly flows into the spacious family room and backyard. Relax in front of the custom-designed gas fireplace, or entertain in the formal dining and living room, where a picturesque window provides the perfect spot to unwind. The second floor is bathed in natural light, thanks to a large skylight, expansive windows, and sleek glass-panel railings. The primary retreat is a true sanctuary, featuring a full wall of custom built-in closets and a spa-like ensuite with a large glass shower, double vanity, and heated porcelain tile floors. Three additional well-proportioned bedrooms share a hotel-inspired bathroom, complete with a freestanding tub, glass shower, double vanity, and heated floors. The fully finished basement adds another level of luxury, offering a 3-piece bath, cozy gas fireplace, and a spacious cantina. A main-floor laundry room leads to a bonus solarium with direct access to the garage and backyard. Outside, the Muskoka-like backyard provides the ultimate escape, with mature trees offering a park-like setting and total privacy ideal for family BBQs and outdoor relaxation. Countless premium finishes & thoughtful enhancements include-Professionally landscaped, irrigation system, new double entry doors, garage door, many windows and sliding door, custom millwork, hardwood flooring and smooth ceilings throughout. (id:61852)
Fabiano Realty Inc.
27 Goodman Crescent
Vaughan, Ontario
Stunning 4+1 Bdrm, 5 Bath Custom Residence Offering 5000 Sf Living Space + 3849 Sf Garage Space. Exterior Designed By Kelly & Stone Architects w/Extensive Engineering, Standing Seam Metal Roof, Custom Skylights, Heated Concrete Drive, Unilock Herringbone Pattern, Integrated Lighting, & Over $1M In Landscaping. Infinity Edge Pool, Hot Tub, Outdoor Kitchen (Built-In BBQ, Sink, Fridge, Wine Fridge), Custom Fencing, & Concrete. Interior Features Include Douglas Fir Structural Beams, Custom Steel & Oak Details, Board-Formed Concrete Walls, Reclaimed Doors & Wood Ceilings, & Extensive Vanderpump Alain Lighting Installations. The Downsview Kitchen Offers Fluted Custom Island w/Brass Rail, La Cornue 5-Burner Range, Sub-Zero Refrigerator, Miele Dishwasher, Wolf Microwave, Vent-A-Hood, Honed Calcutta Marble Counters, & Custom Cabinetry w/Walnut Inserts. Main Fl Living Rm Features a 12' X 10' Custom Window Overlooking The Backyard Oasis, 11' Ceilings, Montana Moss Rock Natural Stone Wall, Custom Gas Fireplace, & Integrated Lighting. Office w/Custom Ceiling Detail & Oak Paneling. Flooring Includes Ciot Chevron w/Brass Inlay & Heated Floors. Master Suite w/Custom Closets, Vaulted Ceiling, Integrated Lighting, Blackout Curtains, & 6pc Ensuite w/Clawfoot Tub, Steam Shower, 3D Marble Ceiling, Heated Floor, & Vintage Details. Additional Bdrms Include Ensuite/Adjacent Baths, Vaulted Ceilings, & Custom Built-Ins. Basement Includes Bdrm, 3pc Bath, Theatre & Wet Bar Rough-Ins, Wine Cellar Rough-In (12' Ceilings), Radiant Heated Floors, Integrated Hepa Filtration, Pressure Washer, Air Compressor, Led Floor Lighting, And Custom Ceiling Detail. Family Room w/Glass Wall To Underground Garage. Romax Double Scissor Lift Car Elevator, Workshop Cabinets w/Sink, Integrated Speakers, Starlink Security & Cameras, & Extensive Mechanical Upgrades Including 400-Amp Panel & Upgraded Gas Service. A Rarely Offered Architectural Masterpiece, Designed With An Unmatched Level Of Detail & Craftsmanship! (id:61852)
Royal LePage Real Estate Services Ltd.
42 Alice Street
East Gwillimbury, Ontario
Experience Luxury & Innovation At Its Finest! Custom-Built 4+1 Bed, 6 Bath Detached Home With No Expense Spared. Built On An ICF Foundation W/ Soaring 10.5 Ft Basement Ceilings, Fully Spray-Foamed Incl. Garage & Attic. Stone & Brick Exterior W/ Composite Deck, Aluminum Railing & Driveway For 6 Cars. Oversized 3-Car Garage W/ EV Charger Readiness, High-Lift Openers, & Future Sauna Wiring.Interior Boasts 7.5 Wide Hickory Engineered Hardwood, 8 Ft Solid Doors, 200 Amp Service, Elevator, 2 Offices, Private Gym W/ Mini Kitchen, Bourbon Room, Hot Tub & Walk-In Pantry. Chefs Kitchen W/ 48 Wolf 8-Burner Stove, Pot Filler, Quartz Counters, Full-Height Cabinets, Custom Hood, Side-By-Side 33 Electrolux Fridge & Freezer, Bosch Dishwasher, Wine Fridge In Island, & Solid Wood Island W/ Sink.Custom Wine Rack In Dining, Bar Lounge, Smart Toilets W/ Bidets, Designer AquaBrass Rain Showers, Heated Floors In Main & Primary Baths, Soaking Tub In Primary Ensuite, Custom Walk-In Closets. Dual Furnaces, HRVs & A/Cs For Efficiency. Approx. 150 Pot Lights, Aria Vents, Exterior Soffit Lighting, Gas BBQ & Dryer, Keyless Entry, Wired For Audio/Internet/Security W/ 11-Camera Alarm System. Electric 2-Way Privacy Fireplace In Primary. Truly A One-Of-A-Kind Luxury Home! (id:61852)
RE/MAX Premier Inc.
1467 Blackmore Street
Innisfil, Ontario
Stylish 4-Bedroom Townhouse with Finished Basement in Innisfil. Bright and spacious 3+1 bedroom, 4-bathroom townhouse in a family-friendly community. Thoughtfully upgraded with accent walls, modern finishes, and a welcoming living room with fireplace. The finished basement includes an additional bedroom, full bath, and versatile living space. Conveniently located near schools, parks, shopping, and amenities. (id:61852)
Exp Realty
95 Denney Drive
Essa, Ontario
Welcome to the Heartland Community by Brookfield Residential, an upscale, family-friendly neighborhood nestled in the charming Town of Baxter. This growing community is just a short drive from Alliston or Angus, providing ample access to outdoor activities along with modern lifestyle conveniences and energy efficient living. This stunning brand new 3100 sq ft Windermere model features over $100k in upgrades, including soaring 10' main floor ceilings, 4 generously sized bedrooms and oversized windows allowing an abundance of natural light throughout. A main floor office/study provides for a private work area, and the large mudroom leads to your 3-car garage, ensuring that parking is never an issue. The chef-inspired kitchen showcases upgraded two-toned cabinetry, backsplash and quartz countertops with a centre island and breakfast bar. Retreat upstairs to the primary bedroom with hardwood floors, raised tray ceiling, and 5-piece ensuite. Enjoy direct washroom access from all bedrooms, along with a generous sized laundry room and ample storage space. Stainless steel kitchen appliances and side by side washer and dryer are included and central A/C is already installed, making this home truly turnkey and ready for you to move in. Home is covered under the Tarion New Home Warranty. **Pictures have been virtually staged** (id:61852)
Stonemill Realty Inc.
62 Henderson Street
Essa, Ontario
Welcome to the Heartland Community by Brookfield Residential, an upscale, family-friendly neighborhood nestled in the charming Town of Baxter. This growing community is just a short drive from Alliston or Angus, providing ample access to outdoor activities along with modern lifestyle conveniences. Designed and built as a one of a kind Net Zero Ready Energy Efficient Home, this 2800 sq ft Hathaway model includes enhanced energy saving features: upgraded under slab and above grade insulation, higher quality windows, upgraded heat pump, upgraded ultra high-efficiency ERV and furnace system, tankless water hot water system, drain water heat recovery system, LED lighting, and is equipped with an energy home monitoring system. The home is also covered under the Tarion New Home Warranty. The main floor features 9' ceilings, a large chef-inspired kitchen with 2-toned cabinetry, quartz countertops and island/breakfast bar, separate dining room and family room with impressive 2-sided gas fireplace. a conveniently located main floor laundry/mud room offers direct access to the 2-car garage, furnished with a Tesla Universal EV Smart Charger. The second floor features a luxurious primary bedroom with hardwood floors, oversized walk-in closet and a 5-piece ensuite with a glass shower and standalone soaker tub. All bedrooms come include direct washroom access and walk-in closets, and an open concept study provides room for homework and play. The extra-deep lot is a gardener's dream, ready for your personal touch. **Pictures have been virtually staged** (id:61852)
Stonemill Realty Inc.
