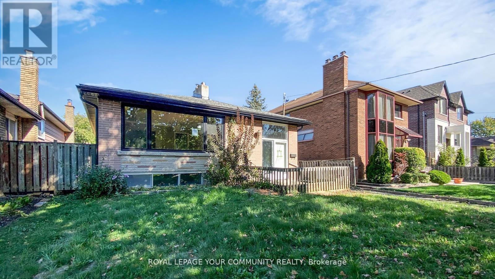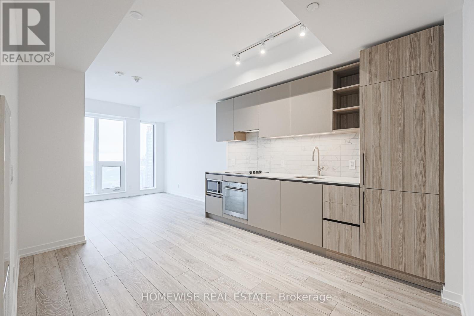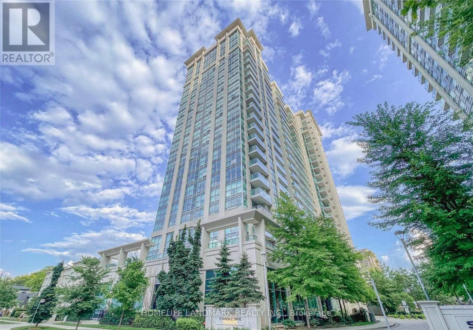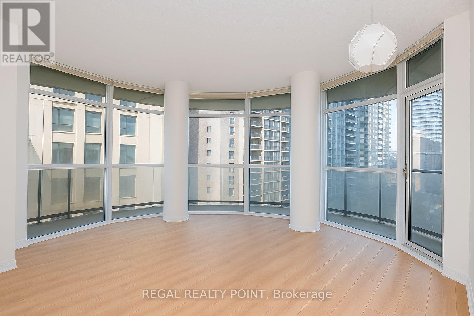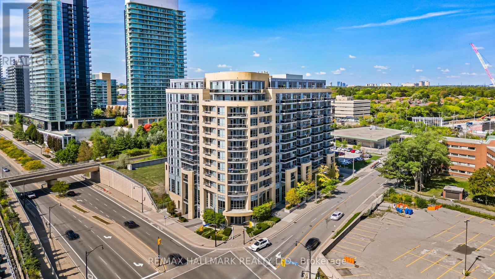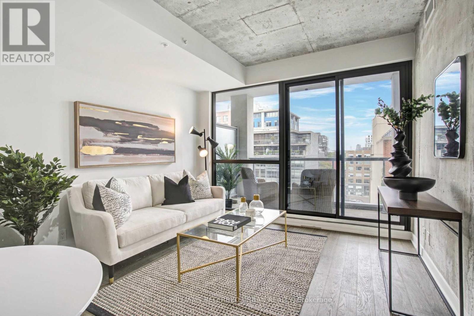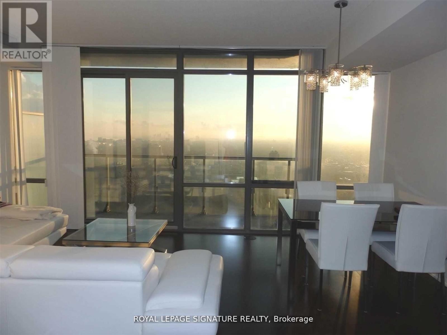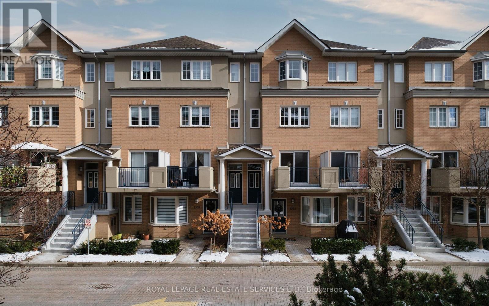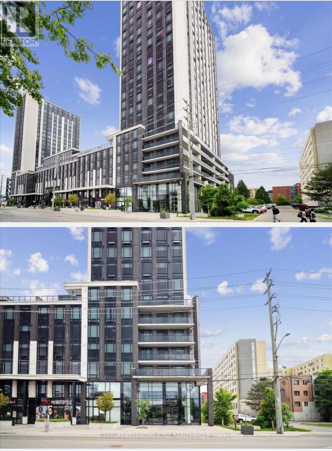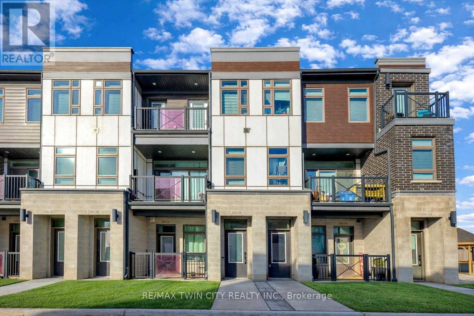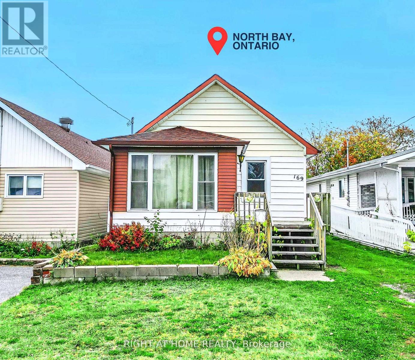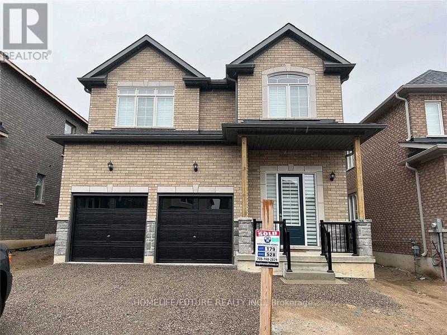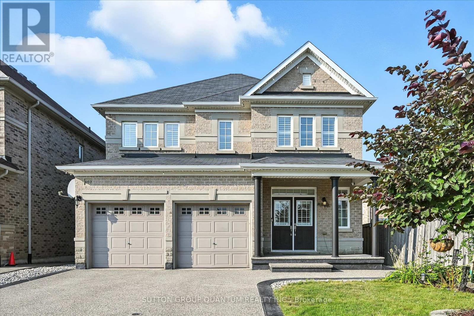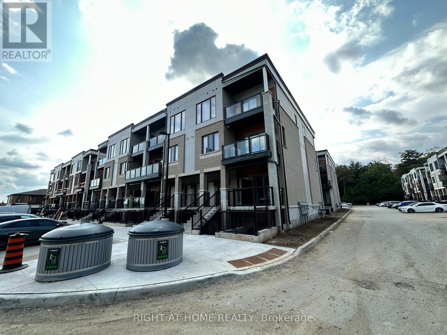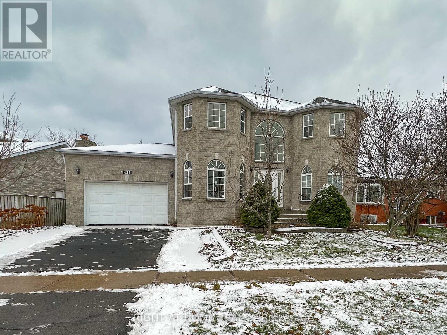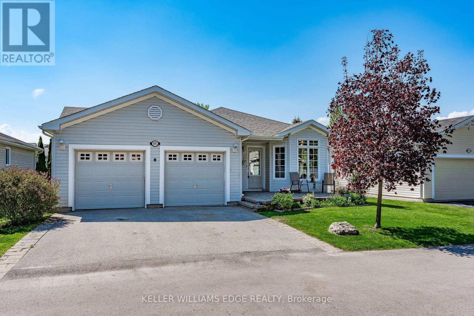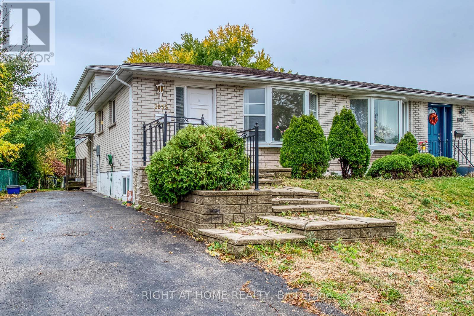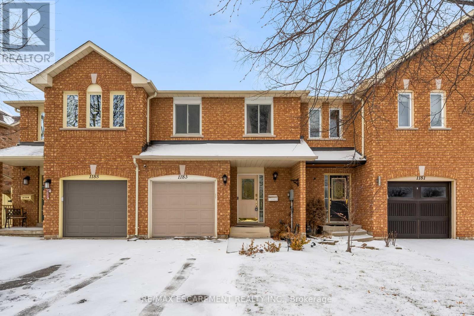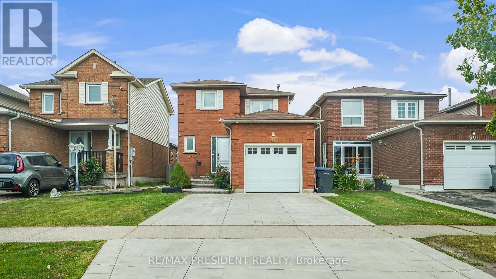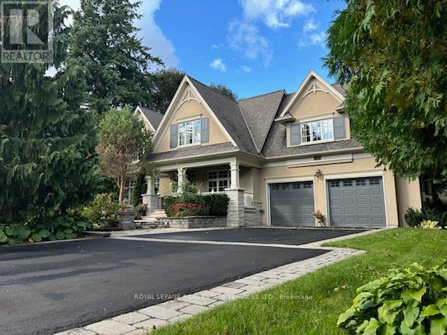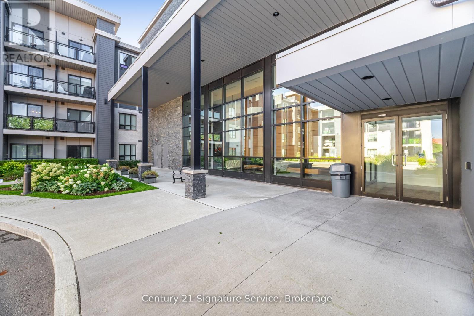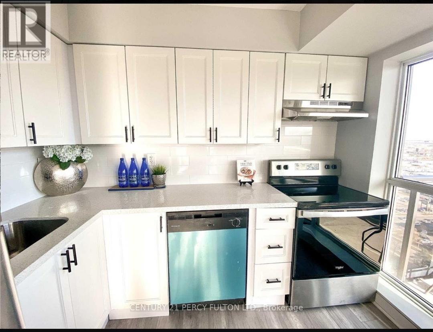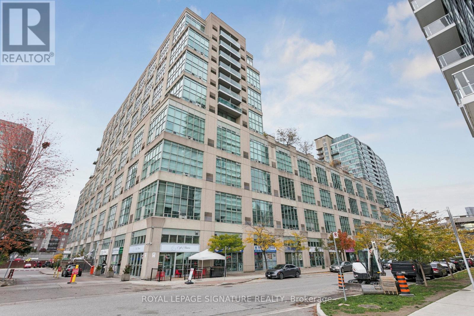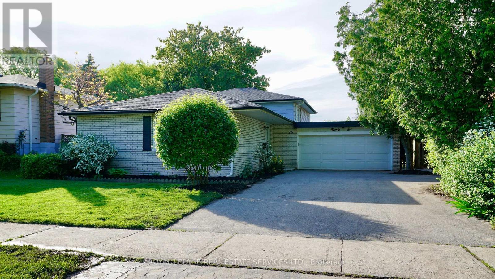480 Ellerslie Avenue
Toronto, Ontario
This property could be a starter home for those who want to get into this amazing neighbourhood and are not afraid of renovation work. Sitting on a spectacular 45 ft x 300 ft lot fronting onto Ellerslie Park and surrounded by custom homes, it offers exceptional potential. The home itself is filled with natural light and features a separate entrance basement. It can be renovated to suit personal use, transformed by a renovator, or rebuilt entirely by a builder on this rare, large and private lot. Windows on the main floor were replaced in April. Ideally located close to schools, public transit, shopping, and all amenities, this property combines size, location, and endless opportunity. Property is being sold in as-is, where-is condition. (id:61852)
RE/MAX Your Community Realty
5112 - 55 Mercer Street
Toronto, Ontario
Welcome to 55 Mercer St! This stunning 1-bedroom + den unit offers unobstructed views of the CN Tower and Lake Ontario. With floor-to-ceiling windows and a balcony offering breathtaking views of Toronto's skyline, you'll be living amidst style and comfort. This suite features Marvelous 9-ft ceilings, sleek, modern kitchen with quartz countertops, backsplash, and built-in appliances. Live in Toronto's Entertainment District with a 100 Walk Score and 100 Transit Score, steps away from the CN Tower, Rogers Centre and top restaurants. (id:61852)
Homewise Real Estate
703 - 17 Anndale Drive
Toronto, Ontario
Spacious 1 Bedroom Condo At A Super Convenient Location. Available April 1, 2026. Step To Ttc Sheppard Subway Station, Super Market, Restaurants, School, Park, Shopping Centre. Large Balcony With A West View Of The Courtyard. Superb Building Amenities: 24Hr Concierge, Indoor Pool, Sauna, Gym, Guest Suites, Party Rm. Use of 1 Parking & 1 Locker Included. (id:61852)
Homelife Landmark Realty Inc.
605 - 21 Carlton Street
Toronto, Ontario
Prime Downtown Living! Bright and stylish fully furnished 2-bedroom, 2-bathroom condo available for lease in the heart of the city. Featuring a desirable split-bedroom layout that offers excellent privacy and functionality. The open-concept kitchen is equipped with granite countertops, stainless steel appliances, and a contemporary island-ideal for both everyday living and entertaining. Enjoy soaring ceilings, hardwood flooring throughout, and a generous wrap-around balcony with abundant natural light. Recently updated with brand-new flooring, this move-in-ready unit delivers modern comfort and convenience. Unbeatable location just steps to shopping, TTC, the Financial District, dining, and more! (id:61852)
Regal Realty Point
602 - 2756 Old Leslie Street
Toronto, Ontario
Welcome to this spacious 1+Den suite in the Leslie Boutique Residences, just steps from Leslie Subway Station, Oriole GO Station, and North York General Hospital! This bright and inviting home features a highly functional open-concept layout with unobstructed west-facing views and soaring 9-foot ceilings. The kitchen offers stainless steel appliances, granite counter tops, and ample cabinet space, flowing seamlessly into the living area with wood floors. The enclosed den provides privacy and versatility-ideal as a home office, guest room, or even a second bedroom. A stylish and flexible space designed for both comfort and convenience! Great amenities include 24hr concierge, Gym, Indoor pool, Party room, Rooftop garden and BBQ Patio. Conveniently located close to 401, 404, and DVP and only 2 mins walk to Leslie and Oriole GO stations. Enjoy nearby shopping at Bayview Village, Fairview Mall and IKEA. (id:61852)
RE/MAX Hallmark Realty Ltd.
808 - 39 Brant Street
Toronto, Ontario
This bright unit features a functional open-concept layout with floor-to-ceiling windows and plenty of natural light. Modern finishes throughout, including a concrete feature wall and a sleek kitchen. The large balcony spans the entire length of the unit and includes a gas hook-up for a BBQ. The bathroom is equipped with a full-sized tub, quartz counter, and a large vanity. Generous-sized bedroom includes a large closet and sliding doors. Located in a quiet boutique building in the heart of the city. Walking distance to the TTC, grocery stores, restaurants, parks (and dog park), Waterworks Food Hall, The Well, and King St W nightlife. Ideal for a professional seeking a high-quality home in a prime location. (id:61852)
Keller Williams Referred Urban Realty
2301 - 832 Bay St
Toronto, Ontario
Welcome to Burano Condominiums, located in the prestigious Bay Street Corridor. This rare 613square feet 1-bedroom suite is one of the largest layouts in the building, offering a bright and spacious living experience in the heart of downtown Toronto. Enjoy floor-to-ceiling windows, an abundance of natural light, and a large open balcony perfect for unwinding and taking in beautiful sunset views. Immaculately maintained, this suite features a functional open-concept layout with modern finishes throughout. Steps to U of T, Toronto Metropolitan University (Ryerson), subway stations, major hospitals, Eaton Centre, Dundas Square, the PATH, restaurants, shopping, and the Financial & Entertainment Districts - urban convenience at its finest. Residents enjoy premium amenities including an indoor pool, rooftop patio, fully equipped gym, 24-hr concierge, theatre room, steam room, internet lounge, and visitor parking. No pets and non-smokers, please. (id:61852)
Royal LePage Signature Realty
1306 - 28 Sommerset Way
Toronto, Ontario
Welcome to 1306-28 Sommerset Way, a beautifully designed three-bedroom townhouse in the heart of Yonge & Finch. Offering the perfect blend of privacy and convenience, this home is situated in the highly sought-after Earl Haig Secondary, Claude Watson School for the Arts, and McKee Public School district- some of the top-ranked schools in the country! Step inside to find a bright, airy living room with hardwood floors throughout, creating a warm and inviting atmosphere. The kitchen is thoughtfully designed with new stainless steel appliances and a full-sized pantry, ensuring ample storage space. The second floor features two well-appointed bedrooms, while a sun-filled home office provides the perfect setup for remote work or study. The third-floor master suite is a private retreat boasting a skylight, a walk-in closet, and a spa-like ensuite designed for relaxation. This home also includes underground parking and elevator access, offering both comfort and convenience. Located just minutes from the TTC subway, Hwy 401, supermarkets, top-rated restaurants, and all the best amenities North York has to offer, this home is an exceptional opportunity for families and young professionals alike. (id:61852)
Royal LePage Real Estate Services Ltd.
S710 - 330 Phillip Street
Waterloo, Ontario
Welcome to 330 Phillip Street, Suite S710! This bright and modern furnished 1+Den suite south facing unit features a functional layout, with the den that can be used as a second bedroom. Ideally located directly across from the University of Waterloo and Wilfred Laurier University, it's perfect for students or professionals alike. The unit boasts contemporary finishes, decorative wall framing, and convenient keyless entry. Enjoy rare south-facing exposure with a private balcony that brings in plenty of natural light. Stone Countertop, Engineered Laminate Floor, Fully Furnished.Sliding Doors. 24/7 Monitored Security Building. Residents have access to exceptional lifestyle amenities, including a fully equipped fitness centre, yoga studio, sauna, games room, basketball court, study lounge, and a stunning rooftop patio. The building is also fully WiFi-equipped for added convenience. (id:61852)
Century 21 Leading Edge Realty Inc.
1f - 155 Thomas Slee Drive
Kitchener, Ontario
Welcome to 1F-155 Thomas Slee Drive, an exceptional and meticulously maintained stacked townhouse nestled in the heart of the highly desirable Doon Community. This modern, move-in-ready, only a few years young contemporary style home offers an outstanding opportunity for first time Home buyers or investors. Step inside and be greeted by a thoughtfully designed main level. The spacious, chef-inspired kitchen features stainless steel appliances, an abundance of cabinetry, elegant quartz countertops and a large center island that serves as the heart of the home. The bright and expansive living area, filled with natural light offers direct access to an oversized balcony. This private outdoor retreat is perfect for morning coffee, evening relaxation or simply soaking in the peaceful views. A convenient powder room completes this level. The upper level offers a well-planned layout designed for comfort and privacy. You'll find 2 generously sized bedrooms, each with its own private balcony, creating rare and inviting personal outdoor spaces. The primary bedroom is a true retreat, complete with a walk-in closet and a stylish 3-piece ensuite bathroom. A modern main bath and a conveniently located laundry room complete the upper floor. This beautiful townhouse showcases modern finishes, excellent natural light and a smart, efficient layout throughout with very low maintenance fee. Additional highlights include one assigned parking space, along with multiple first-come, first-served parking spots, offering convenience and flexibility for parking. Located in a prime Doon location, this home is just steps away from Groh Park, Groh Public School, scenic walking trails, and offers quick access to Highway 401, along with nearby restaurants, shopping and everyday amenities. Enjoy a vibrant community setting while staying connected to everything you need. An exceptional home in an unbeatable location, don't miss this opportunity. Book your private showing today! (id:61852)
RE/MAX Twin City Realty Inc.
169 Princess Street E
North Bay, Ontario
Welcome to 169 Princess Street East, located in the heart of North Bay. This bungalow is full of potential - perfect for first-time home buyers or investors. Recent upgrades include a new kitchen with updated cabinets, countertop, and sink, new waterproof vinyl flooring in the kitchen area, roof shingles (approx. 2 years old), most windows, and a new furnace.There is also a 12' x 20' garage suitable for parking one car or it can be used as storage, plus an additional storage shed. The home is equipped with a 100-amp electrical panel and has a basement for additional storage space. Zoned R-3, this property offers great potential for future development. Sold as-is. (id:61852)
Right At Home Realty
528 Clayton Avenue
Peterborough, Ontario
Less Than 3 Years Old Solid Brick Single Detached Home For Lease In A Prime Peterborough Location. This Well-Maintained Property Offers A Functional Open-Concept Layout With Generous Living Space And Excellent Natural Light Throughout. Features Include A Double Car Garage, Hardwood Flooring On The Main Level, And An Elegant Oak Staircase.The Second Floor Offers Spacious Bedrooms, Including A Primary Bedroom With A 5-Piece Ensuite And Walk-In Closet. California Shutters Throughout The Home. Convenient Second-Floor Laundry In A Separate Room.Located In One Of Peterborough's Most Desirable Neighborhoods, Close To Major Amenities Including Walmart, Canadian Tire, Sobeys, Tim Hortons, McDonald's, And Easy Access To Highways. Short Drive To Trent University, Making It Suitable For Students, Professionals, Or Families. Utitities To Be Pain By Tenant. Property Available Januaury 15th, 2026. (id:61852)
Homelife/future Realty Inc.
167 Alessio Drive
Hamilton, Ontario
Finally! Your wait to get a Spallacci Home in Eden Park is over! Which brings me to the Top 7 Reasons tobuy this home! 1. One of the rare models with the deep 32 ft backyard. Combined with the large 40 ftfrontage you have plenty of beautifully landscaped space without being a maintenance burden. 2. Fullylegal prof finished basement (with permits) done in 2018 provides another 1000 sqft finished with potlights, modern flooring, trim and paint tones 3. Gourmet kitchen with timeless real-wood medium browncabinetry outfitted with lazy susans and pullout upgrades, modern quartz counters and matching whitebacksplash with s/s appliances, and the essential island workspace that doubles as an eat-in kitchen areagreat for entertaining! 4. Modern construction from Spallacci Homes means excellent attic ventilation,copper electrical, modern plumbing, and a bone-dry poured concrete basement 5. Sought-after openRoomsPhotosconcept layout that is essential for young families who want to keep an eye on the kids while cookingdinner but also great for entertaining guests; and with 9 ft ceilings the home really feels bright andspacious. 6. 100% move-in-ready featuring hardwood flooring throughout (2021), quartz counters inkitchen and bathrooms (21), exposed aggregate driveway (21), california shutters throughout ($20k), EVcharger ($2500), closet organizers in most rooms ($40k), top of the line Vogt kitchen sink and faucets(21), upgr range hood with high CFM (21), Nest smart thermostat and more! 7. Eden Park is a highlysought-after community on the West Mountain known for being a quiet family neighbourhood with modernexecutive-style homes. Nearby is William Connell Park featuring a splash pad, basketball courts and soccerfield. Also, main floor laundry, 6 total parking spots with 2 in the garage and 4 in the driveway. Book yourshowing today before it's gone! (id:61852)
Sutton Group Quantum Realty Inc.
113 - 25 Isherwood Avenue
Cambridge, Ontario
**FREE High Speed Internet Included! ** Available February 1, 2026, this newer 3-bedroom, 2-bathroom townhome offers a bright, open-concept layout with clean, modern finishes throughout. The spacious great room flows seamlessly into the contemporary kitchen, with an island and breakfast far, creating an inviting space for everyday living and entertaining.The large primary bedroom features a walk-in closet and a private ensuite, while two additional well-sized bedrooms share a full bathroom. Enjoy the convenience of in-unit laundry and unwind outdoors on your private patio-perfect for relaxing at the end of the day. An unbeatable location-just minutes from the highway, hospital, and major shopping, with parks, shops, scenic ravine trails, and more right at your doorstep. Bonus: FREE High Speed Internet Included! Comes with 1 parking spot. (id:61852)
Right At Home Realty
425 Kingsdale Avenue
Kingston, Ontario
Fantastic Power of Sale opportunity in a prime Kingston location. 425 Kingsdale Ave is a detached home offering 2,300+ sq ft of living space and a spacious 2-storey layout - ideal for families, investors, or buyers looking to customize a home to their taste. Located close to parks, schools, shopping, transit, and everyday conveniences, this property delivers both lifestyle and opportunity. Sold as is, where is under Power of Sale with no representations or warranties. (id:61852)
Right At Home Realty
193 Glenariff Drive
Hamilton, Ontario
Welcome to this beautifully maintained 2 bed, 2.5 bath detached bungalow in a quiet rural 55+ community. Featuring brand new quartz countertops in the kitchen and upstairs bathrooms, new flooring in the kitchen and baths, new faucets, and newer appliances, hardwood flooring, this home is move-in ready. The functional layout includes a spacious living area, eat-in kitchen with plenty of cabinets, dining room, large primary bedroom with walk-in closet & 4pc ensuite and a fully finished basement with a large rec room, a den perfect for a workshop or hobby space, and ample storage. Recent upgrades include a newer furnace and a roof approx. 2 years old. The double car garage adds convenience and extra space. Enjoy a vibrant lifestyle with access to a community centre offering an in-ground pool, shuffleboard, billiards, craft room, library, and a full kitchen for events and gatherings. A perfect blend of comfort, updates, and community living awaits! Land lease: $950.00 Taxes: $224.09. Total due on the 1st of every month: $1174.09. (id:61852)
Keller Williams Edge Realty
(Upper) - 2835 Hollington Crescent
Mississauga, Ontario
Large 3 Bedroom Backsplit In Sheridan Homelands(Excluding Basement). No Carpets Throughout. Bright & Spacious Living N Dinning Space Combined. Walking Distance To Schools, Parks, And Public Pool. Close To Qew And 403. Nice Quiet Established Neighbourhood. 7 Min Short Drive To Utm, 14 Min To Square One. (id:61852)
Right At Home Realty
1183 Westview Terrace
Oakville, Ontario
4 Bedrooms Townhouse in Oakville - Address 1183 Westview Terrace, Oakville Available - 1st December, 2025For Lease - Spacious Freehold Townhouse in Desirable West Oak Trails 3+1 Bedrooms | 3 Bathrooms | Approx. 1,410 Sqft + Finished Basement. Nestled on a quiet, family-friendly street in sought-after West Oak Trails, this well-maintained freehold townhouse offers space, comfort, and an unbeatable location. Step inside to find a bright and spacious layout featuring three generously sized bedrooms, three bathrooms, a separate dining room, and a large kitchen perfect for everyday living and entertaining. The finished basement adds exceptional value with a bedroom, family room, full washroom, and ample storage-ideal for guests, teens, or a home office setup. Enjoy outdoor living in the fully fenced backyard, and take advantage of the attached garage for added convenience. Located within walking distance to top-rated schools, community parks, and scenic ravine trails, this home offers the perfect balance of nature and urban amenities. Key Features: Approx. 1,410 Sqft of above-grade living space. Finished basement with bedroom, family room & full bath. Spacious kitchen with functional layout. Ensuite bathroom in primary bedroom. Attached garage & private driveway. Fully fenced backyard. Quiet, well-established neighbourhood. The simple life awaits you. Welcome home. (id:61852)
RE/MAX Escarpment Realty Inc.
41 Stalbridge Avenue
Brampton, Ontario
Close To Sheridan. Detached home with finished basement, with a Separate Entrance and Kitchen. Perfect for First-Time Buyers and Investors. This Could Be The One! Priced To Sell! Affordable, Well-Cared Home Located @ Border Of Brampton/Mississauga. Great Curb Appeal. Eat-in kitchen with stainless steel appliances, Granite Countertops, Ceramic Tile, and Backsplash. Walk out to a fenced yard and concrete patio. No carpet in the whole house. California Shutters, Tastefully Decorated. Stamped concrete on the Driveway and Backyard. (id:61852)
RE/MAX President Realty
503 Meadow Wood Road
Mississauga, Ontario
Spectacular home designed by David Small and built by Venchiarutti Builders. This home is steps from Lake Ontario, Rattray Marsh walking trails, Meadow Wood Tennis Club and Meadow Wood Lakefront Park Mississauga. Uniquely designed inclusive of optimal areas for family living and entertaining. Should you require a main floor primary bedroom for a family or guests with ensuite, sitting room and walkout to private deck you have found home. If desired, this space can be easily transformed into a Formal Dining and Living Room.The Gourmet kitchen features quartz counters, oversized centre island, appliances feature a gas Wolf cooktop, Miele Dishwasher, KitchenAid refrigerator & ovens, built-in bar fridge and wall to wall glass windows inclusive of walkout to yard. Stunning open concept family room with built-ins, wood burning fireplace and picture views of mature setting. Private yet welcoming main floor study/office with built-ins to suit all ones needs. Upper level of residence is most impressive with high ceilings, secluded main primary bedroom along with oversized ensuite. Picture windows throughout the entire upper level share views of the rising sun, sunsets and when they are open the simmering sound of the waves touching the shore. Lower level welcomes the activity area of lower family room with gas fireplace, gym area with glass for loads of light, wet bar and a separate nanny's suite. One may consider this entire level for a family member or simply a house guest to enjoy. Attention to detail is evident throughout from the impeccably maintained interior to breathtaking private treed backyard oasis inclusive of pool, waterfall, hot tub, pergola, shed, covered outdoor kitchen area and underground irrigation system. Once in a lifetime opportunity to purchase and enjoy this special home. (id:61852)
Royal LePage Real Estate Services Ltd.
401 - 3170 Erin Mills Parkway
Mississauga, Ontario
This stunning 1-bedroom plus den condo is the perfect blend of style and convenience. Step into a bright, open-concept living area with a walkout to your private balcony, complete with a gas BBQ hookup for easy entertaining. The kitchen featuring a breakfast bar, granite countertops, and modern stainless-steel appliances. The separate den is a versatile space, ideal for a home office, study, or secondary bedroom. You'll also appreciate the convenience of an in-suite washer and dryer. This building is an entertainer's paradise. Enjoy the breathtaking south-facing rooftop terrace, a beautifully decorated party room and lounge with a full-size bar and elegant fireplace, a main-floor lounge with a TV, and a fully equipped exercise room. Enjoy an unbeatable location, just steps away from beautiful trails and parks. You're also close to transit, shopping, UTM Campus, and the Erindale and Clarkson GO Stations, with easy access to major highways 403, 407, and QEW. (id:61852)
Century 21 Signature Service
2003 - 215 Queen Street E
Brampton, Ontario
MUST BE SOLD!!!!!!!!! Corner unit 2 bedroom, south facing high floor with one parking and two lockers, 2 Balconies, located at Queen & Kennedy, steps to Transit, shopping, Mins to Go Train Station, HWY 407 and Building Amenities. includes 24 hour concierge, Exercise Room, Party/meeting room, Guesting Suites, Visitor Parking. Maintenance fees include Heat, Water, Building Insurance and Common Elements. (id:61852)
Century 21 Percy Fulton Ltd.
111 - 250 Manitoba Street
Toronto, Ontario
Experience the perfect blend of style and comfort in this stunning main-floor loft, where modern design meets open-concept living. Soaring double-height ceilings and oversized windows flood the space with natural light, creating an airy, contemporary feel from the moment you walk in. The sleek kitchen features solid wood butcher-block countertops - beautiful, durable, and practical. With generous workspace that flows effortlessly into the open-concept living area, you can prep, cook, and entertain all at once - easily and without missing a beat. Step outside to your private back patio - a rare find in condo living. Enjoy morning coffee, unwind in the evening, or fire up the BBQ (permitted on this level) - perfect for summer nights and gatherings with friends. Upstairs, the lofted bedroom offers just the right amount of space for a roomy, comfortable retreat with thoughtful storage. The modern bath and in-suite laundry add everyday convenience, while the unit's fresh, updated finishes make it truly move-in ready. Located in a boutique building close to cafes, parks, transit, and downtown - this is urban living redefined. (id:61852)
Royal LePage Signature Realty
26 Miller Road
Oakville, Ontario
Beautifully updated detached home with a double car garage, located in the desirable and family-friendly College Park neighbourhood. This stunning backsplit offers a spacious open-concept layout, featuring a modernized kitchen with stainless steel appliances, ideal for everyday living and entertaining. The upper level includes three well-appointed bedrooms, highlighted by a primary suite with its own ensuite, along with a second full bathroom. Each bedroom is enhanced with a stylish wood panel accent wall, adding warmth and character. A separate entrance leads to the lower level, which features a versatile **fourth bedroom-perfect as a home office or guest room-**along with a three-piece bathroom. The lower level also offers a generous living area with an elegant accent wall and a cozy fireplace, creating a comfortable space for relaxation or entertaining. The sun-filled backyard has been thoughtfully upgraded with newly installed interlock, creating a low-maintenance, inviting outdoor space for family enjoyment, gatherings, or quiet evenings. The sidewalk has also been upgraded with interlock. Conveniently located within walking distance to top-rated schools, including Sunningdale Public School, Munn's Public School, White Oaks Secondary School, and Sheridan College. Close to White Oaks Park, River Oaks Community Centre, and the public library, with easy access to the QEW, transit, shopping, and all amenities.Move-in ready and packed with upgrades. An optional furnished lease is available at $4,500 per month. This is a home you won't want to miss. (id:61852)
Royal LePage Real Estate Services Ltd.
