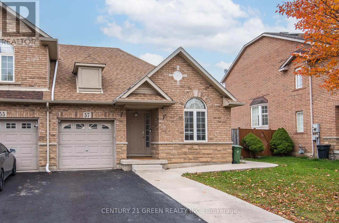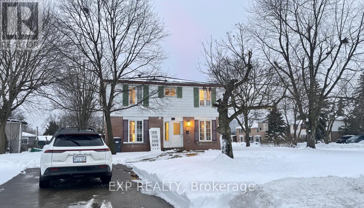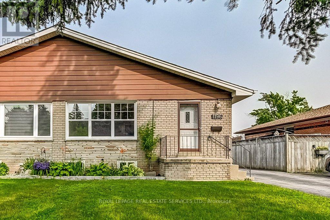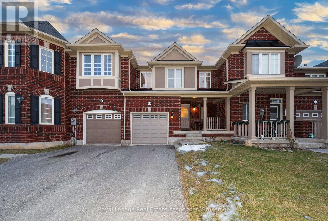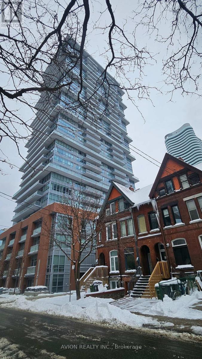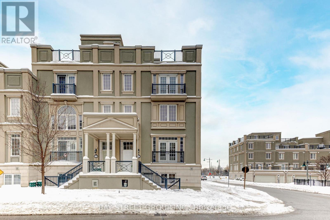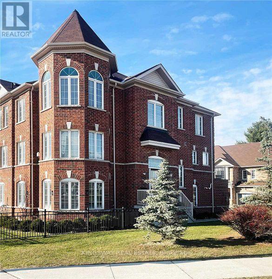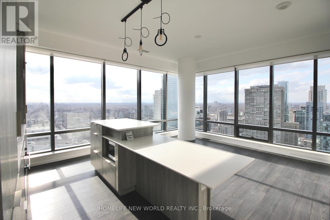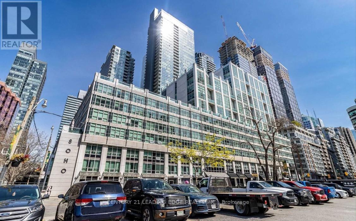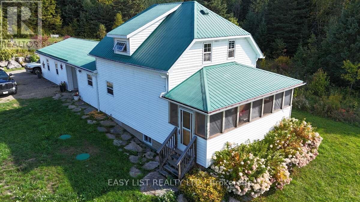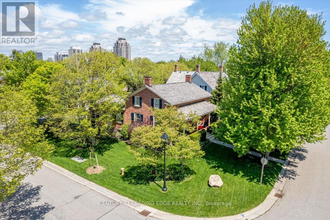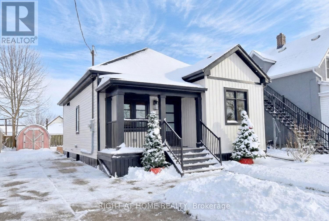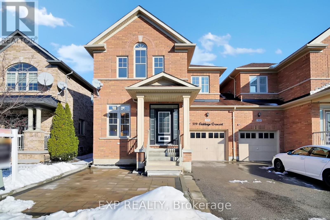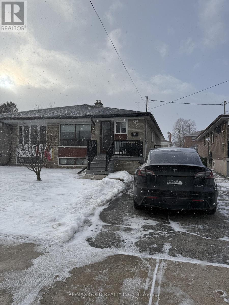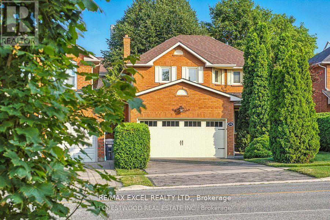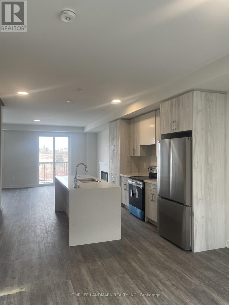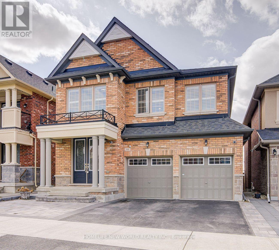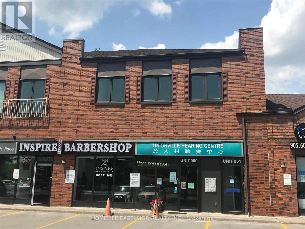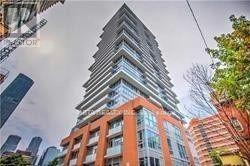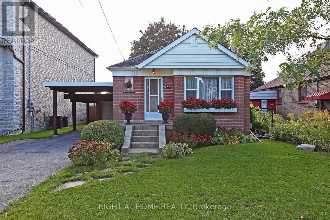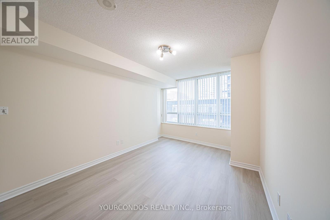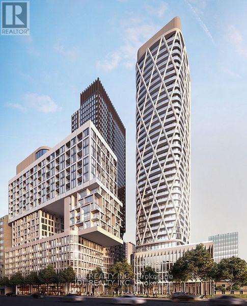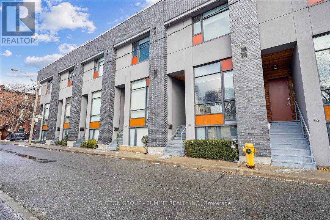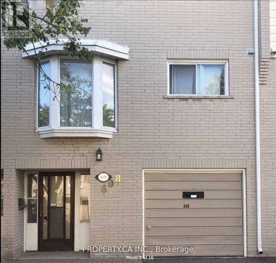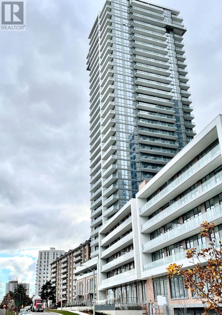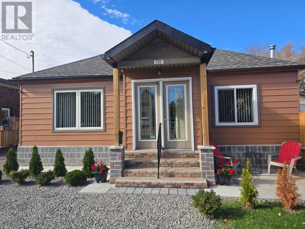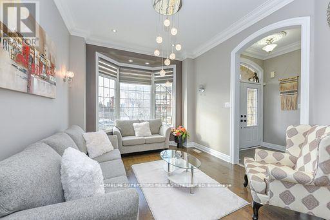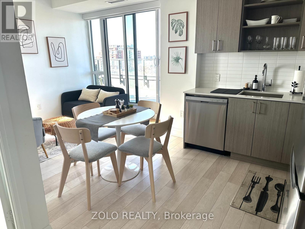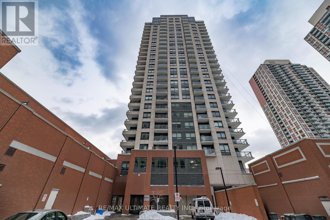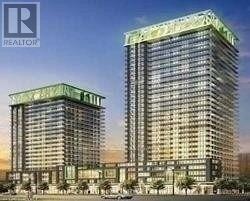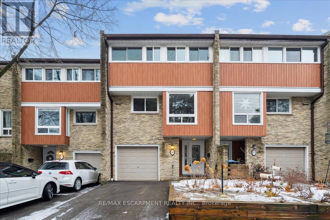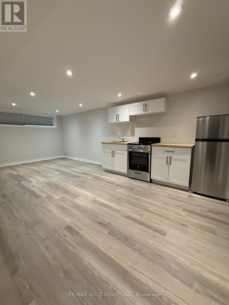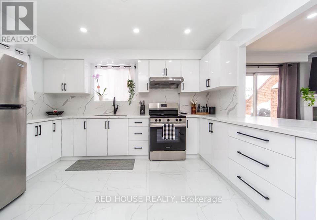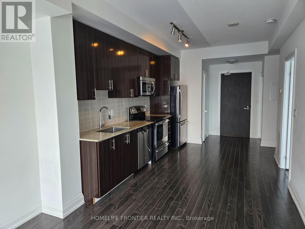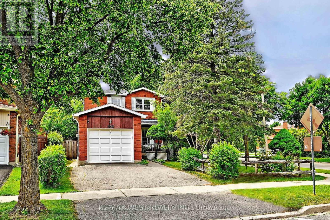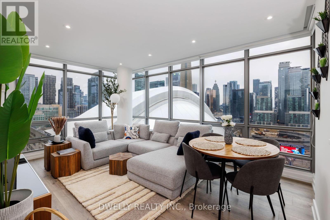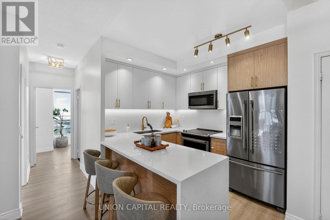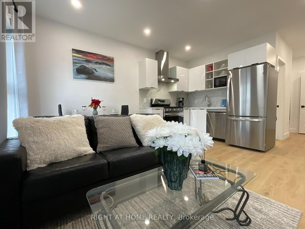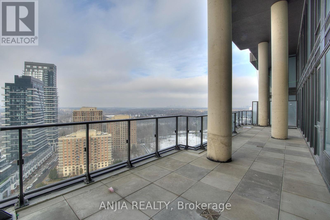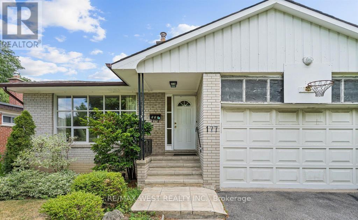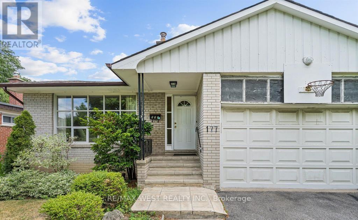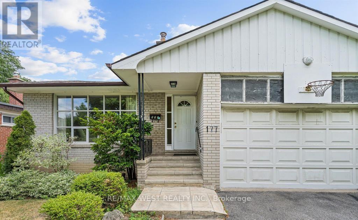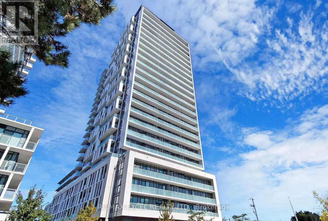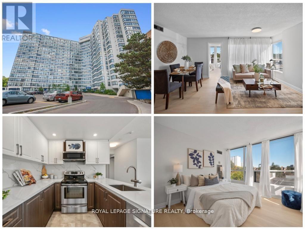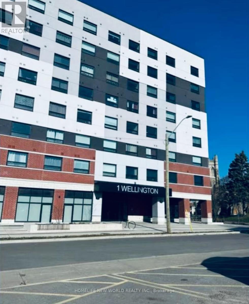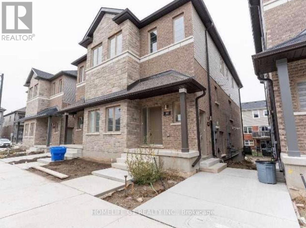57 Hannon Crescent
Hamilton, Ontario
Beautiful Freehold End-Unit Bungalow on Premium Lot. Welcome to this immaculately maintained one-storey home, perfectly situated on a large, fully fenced premium lot with a spacious deck, garden shed. This all-brick bungalow offers a blend of comfort, style, and thoughtful upgrades throughout. The open-concept main living area features extended tile flooring from the foyer to the kitchen, hardwood floors, and abundant pot lights. The bright family room opens to the stunning backyard, perfect for entertaining or relaxing. The modern kitchen offers granite countertops, undermount sink, backsplash, pendant lighting, and a valance with lights, plus a convenient breakfast bar. The primary bedroom includes a custom ensuite with walk-in shower and granite vanity, while the main bath also features granite finishes. The second bedroom is bright and spacious. Main floor laundry includes a utility sink and direct access to the garage. The fully finished basement offers exceptional additional living space, including two large bedrooms and a full bathroom-perfect for guests, teens, or extended family. Recent Updates: Roof shingles (2020) Walkway and deck gazebo (2020) Furnace, A/C, and tankless water heater (2020) New pot lights in living room and basement (2025) Sump pump replaced (2024) Fridge, stove, dishwasher, range hood, washer and dryer updated in past few years. This home is move-in ready, with pride of ownership evident throughout. A rare opportunity to own a beautifully updated bungalow in a desirable, family-friendly neighbourhood. (id:61852)
Century 21 Green Realty Inc.
26 Edenridge Drive
Brampton, Ontario
Rarely offered entire corner-unit home for lease! This stunning 4-bedroom residence at 26 Edenridge Drive offers 1,458 sq. ft. of bright, above-grade living space on a premium 36' x 118' lot with 4 parking spaces. The main floor features a sun-drenched foyer, a convenient powder room, and a formal dining area leading to an upgraded kitchen with new appliances and sleek cabinetry. Brand-new luxury vinyl plank flooring and modern lighting flow throughout the massive living and family room areas. Upstairs, discover four spacious bedrooms with ample closets and a full family bathroom. The basement includes an en-suite laundry and extensive storage to keep your home clutter-free. Enjoy a private, fully fenced backyard in a prime Brampton location near Bramalea and Queen, just steps from top-rated schools, parks, transit, and places of worship. Complete with a dishwasher and central vacuum, this move-in-ready home is perfect for families seeking comfort and convenience in a sought-after neighbourhood. (id:61852)
Ipro Realty Ltd
1196 Grange Road
Oakville, Ontario
Welcome to 1196 Grange Road in the Friendly Falgarwood community of East Oakville. Purchased in 2023 and remodelled since, with all new Kitchen cabinets, Vinyl Laminate Flooring, Bath Fixtures, interior Doors, Casings, Baseboards and windows on the Main Floor. Stainless Steel Appliances in Kitchen and stacking laundry in Hallway, completely separated from the lower level- with its own Sep. entry. Warm and neutral Vinyl laminate flooring flows through main level with clean white kitchen cabinetry and Marble backsplash in the Kitchen. All newer style interior doors and trim and all recently painted. The basement is wide open and ready to finish.Walk to Falgarwood P.S. and other top rated schools, parks, shopping, an ideal commuter location to access all major routes. (id:61852)
Royal LePage Real Estate Services Ltd.
303 Chuchmach Close
Milton, Ontario
OPEN HOUSE: Saturday, January 17 (2-4pm) Welcome home to this beautifully maintained freehold townhouse located on a quiet cul-de-sac with no sidewalk. Featuring a bright, open-concept main floor and a walkout to a spacious backyard with deck and no rear neighbours, ideal for entertaining. The eat-in kitchen offers stainless steel appliances. The primary bedroom includes a walk-in closet and a private ensuite with glass shower enclosure.Upgrades include fresh paint throughout, refreshed deck (2025), powder room upgrade (2024), pot lights (2021), fridge, stove & dishwasher (2024), upper-floor laminate (2021), and main-floor zebra blinds (2025). Conveniently located minutes to the GO Station, parks, schools, and shopping in one of Milton's most desirable areas. (id:61852)
Royal LePage Real Estate Associates
1908 - 365 Church Street
Toronto, Ontario
High demand DT Toronto dynamic vigour living style Menkes Building. Bright & Beautiful W/ Gorgeous Unobstructed East Views, this larger size studio unit in this building features 405 sqft, large balcony, Modern Kitchen, integrated Appliances, Granite Counters, Laminate Flooring. Convenience Location! 2 Minute Walk To Subway, 24 Hour Streetcar. Steps To Ryerson University & U Of T, Loblaws, Major Hospitals, Shopping & Restaurants, Yonge & Dundas Square, Eaton Centre. 24 Hr Concierge, Gym, BBQ, Party Room. Furniture in the unit can be left or moved out following the tenant's idea. (id:61852)
Avion Realty Inc.
14 Lord Durham Road
Markham, Ontario
Rarely offered corner-unit freehold townhouse boasting 3,345 sq. ft. of sophisticated living space. This sun-drenched home features an expansive open-concept layout with 10ft smooth ceilings with pot lights on the main floor, fresh designer paint. Hardwood flooring throughout. The chef-inspired family kitchen features a breakfast area, freshly refinished cabinetry, and a seamless walk-out to a private patio. Retreat to a massive Primary Suite complete with an electric fireplace, oversized walk-in closet, and a spa-like ensuite featuring a new double vanity, bidet, and deep soaking tub. Outdoor enthusiasts will love the dual large terraces plus a private rooftop deck, perfect for entertaining. The finished basement offers a separate entrance, direct access to a 2-car garage, and a spacious laundry room.Unbeatable Location: Zoned for top-tier Unionville HS & St. Augustine CHS. Minutes to York University, GO Transit, Viva, 404/407, and the vibrant dining/entertainment hub of Downtown Markham. Turn-key luxury at its finest! (id:61852)
Bay Street Group Inc.
19 Edison Way
Whitby, Ontario
Executive End Unit Townhouse Close To All Amenities! Gourmet Style Eat-In Kitchen With Breakfast Bar, Stainless Appliances, And Walk Out To Large Balcony Perfect For Watching The Sun Set Each Night. Large Living And Dining Rooms With Gleaming Hardwood Floors, Gas Fireplace And Stunning Windows! Main Floor Laundry. Main Floor 2Pc Bath. Master Suite Offers A Large Walk In Closet And 4Pc Ensuite Bath, Few Minutes To 407, Great School Within Walking Distance (id:61852)
Kingsway Real Estate
4208 - 5 St Joseph Street
Toronto, Ontario
Excellent Location! Heart Of Downtown, Nearby UT! Close to Yonge/Wellesley/Bay. Corner Unit. Floor To Ceiling Windows. Bright, Spacious, Cozy! Unobstructed View! Great Layout. Open Concept. High End Finishes. Engineering Wood Flr Thru Out. Modern Kitchen. Fully Integrated Miele Appliances, Built-In Corian Centre Island, Granite Counter Top. One Large Prim Br + Den Suite With Large Window. Den Can Be Used As 2nd BR or Very Comfortable Study Rm/Office. Steps To Bloor/Wellesley Subway Stations, UT, Ryerson U, George Brown College, Library, Restaurants, Shops. Super Convenient! (id:61852)
Homelife New World Realty Inc.
203 - 350 Wellington Street W
Toronto, Ontario
Welcome to Luxurious Living at Soho Metropolitan Discover Urban Elegance at Its Best! This spacious 1-bedroom plus den suite offers a rare opportunity to own a 750 sq ft luxury residence in the prestigious Soho Grand Condominium, ideally located in the heart of downtown. With soaring 9.5-foot ceilings and brand-new laminate flooring, this unit provides both comfort and style. Enjoy exclusive access to the Soho Hotels fitness center, Jacuzzi, and pool. Dog-friendly, and surrounded by upscale amenities, including the renowned Senses Restaurant Lounge, frequently visited by celebrities. Across the street, you'll find a 2.5-acre park, and you're just a short walk from the waterfront, CN Tower, Rogers Centre, and a convenience center. Enjoy dining at on-site restaurants like Moretti and Wahl burgers. This is an opportunity you wont want to miss! (id:61852)
Century 21 Leading Edge Realty Inc.
2170 Highway 520 W
Ryerson, Ontario
For more info on this property, please click the Brochure button. Affordable and functional 54 acre farm with two homes! The newer home (built 2023) is a 1,250 sq. ft. slab-on-grade with propane in-floor heating, 2 bedrooms, and 1 bathroom. The second home offers 1,255 sq. ft. with 2 bedrooms, 1.5 bathrooms, a new furnace with AC, and a 2-car garage connected by a breezeway. The property features a barn, greenhouse, pond, creek at the back, hay fields, electric fencing, and fenced paddocks with a lean-to for animals. A neighbor keeps bees in the back hay field - you'll enjoy fresh honey as part of the arrangement! Additional highlights include ATV trails, a maple sugar bush with shack for making your own "liquid gold", and plenty of space to live the farm lifestyle. Conveniently located near Lake Cecebe - just 10 minutes to Burk's Falls, 7 minutes to Magnetawan, and 30 minutes to Huntsville. (id:61852)
Easy List Realty Ltd.
14 Alexander Hunter Place
Markham, Ontario
Welcome to this beautifully renovated home in the heart of Markham's coveted Heritage Community. Step inside and be captivated by a thoughtfully updated interior that seamlessly blends timeless charm with modern comfort. Featuring stylish finishes and bright, open-concept living spaces with soaring 9' ceilings, this home offers an inviting atmosphere perfect for both everyday living and entertaining. Careful attention has been paid to preserving the homes historic character while incorporating the conveniences of contemporary design. The result is a warm, sophisticated space where old-world elegance meets todays lifestyle. At the rear of the property, an oversized 26 x 36 garage offers exceptional versatility. With soaring 10' ceilings on the main level, a 9' basement, full insulation, a gas heater, 60-amp service, and full plumbing, it's a dream setup for car enthusiasts, hobbyists, or those in need of extra storage. The second-floor loft above the garage offers the perfect retreat for a home office, creative studio, or potential guest suite. Additional features include an in-ground sprinkler system and a quiet, tree-lined street surrounded by other charming heritage homes. Enjoy a highly walkable lifestyle with shops, cafes, and parks just steps from your door. This is more than just a home - its a rare opportunity to own a piece of Markham's rich history, thoughtfully reimagined for modern living. (id:61852)
Century 21 Leading Edge Realty Inc.
5 Cozy Street
Welland, Ontario
Stunning fully renovated home in an up and coming neighbourhood for those wanting to get into the market.Offering modern finishes and a bright, open-concept layout with 9 ft ceilings. Wide-plank flooring, recessed lighting, and a striking custom slat-wall fireplace create a stylish and welcoming main living space.The designer kitchen features flat-panel cabinetry, quartz countertops, a large island with seating, and contemporary pendant lighting-ideal for everyday living and entertaining. Large Bathroom showcases a double-sink vanity, elegant wall panels, matte black fixtures, and thoughtful modern design.A functional mudroom and laundry room add everyday convenience, with a walkout to a newly built sitting deck overlooking a private oversized backyard, perfect for relaxing or entertaining. The basement is more than half completed and provides excellent future potential to create a studio space, additional living area, or home office.With quality upgrades throughout and neutral, move-in-ready finishes, this home delivers immediate comfort along with long-term flexibility and value. Ideal for end-users seeking a turnkey property with room to grow. (id:61852)
Right At Home Realty
319 Giddings Crescent
Milton, Ontario
Gorgeous and spacious semi-detached home in a highly sought-after Milton neighbourhood, offering approximately 2,294 sq. ft. of above-grade living space. This beautifully maintained property features a grand open-to-above foyer with soaring ceilings, creating an impressive first impression. The home offers 4 generous bedrooms plus a fully finished basement with an additional bedroom, living area, and full washroom-ideal for extended family, guests, or future rental potential. Freshly painted throughout, with no carpet in the home (except the stairs), it showcases elegant hardwood and ceramic flooring along with pot lights on the main floor and in the basement. The upgraded kitchen is equipped with granite countertops, stainless steel appliances, and stylish cabinetry. The spacious primary bedroom features a luxurious 5-piece ensuite with a soaker tub, separate glass shower, and double sinks. **UPGRADES(Over $50,000 Spent): Hardwood flooring on main and upper levels (2025), Vinyl flooring in basement (2025), New stove & range hood (2022), New dishwasher (2022), Water softener & RO water filtration system (2024), Backyard landscaping with new sod and vegetable garden bed (2024), Driveway extension allowing 3-car parking (Town of Milton approved), Legal basement permits approved by the Town of Milton (potential for future rental income), New blinds throughout (2022), Hot water tank buyout completed (2024), No rental appliances**PARKING: Ample parking for 4 vehicles (1 garage + 3 driveway) providing convenience for your extended family and guests. Ideally located close to top-rated schools, parks, transit, and all essential amenities, this exceptional home offers the perfect blend of comfort, style, and long-term value. (id:61852)
Exp Realty
130 Duncanwoods Drive
Toronto, Ontario
Well maintained residential property available for lease in a quiet, family-friendly neighbourhood of North York. Functional layout with bright living spaces, offering comfortable everyday living. Conveniently located close to schools, parks, shopping, TTC, and Humber River trails, with easy access to Highways 400 and 401. Situated on a residential street in a well-established community, combining suburban comfort with excellent city access. Ideal for families or professionals. Available immediately. (id:61852)
RE/MAX Realty Services Inc.
Basement - 190 Nahani Way
Mississauga, Ontario
Fantastic Location - Just Across Sandalwood Park and Only Steps To Frank Mckechnie Community Centre and Tennis Court As Well To Two Schools(St. Jude -Separate & Nahani Way- Public), Close To All Major Highways, Shops And Public Transit. Tenant pays all utilities and pays 30 percent for the above tenant when there is a main floor tenant. (id:61852)
RE/MAX Excel Realty Ltd.
41 Peace Lane
Richmond Hill, Ontario
Brand new Treasure Hill home! This stunning 4-bedroom, 4-bath residence with a double car garage combines modern design with family-friendly comfort. Bright and spacious, the open-concept layout centers around a stylish kitchen featuring quartz countertops, stainless steel appliances, and a striking center island perfect for gatherings and everyday living. The adjoining dining and family areas create a seamless flow for entertaining or relaxing. Conveniently located just minutes from Hwy 404, Hwy 7, and GO Transit, it closes to Groceries, restaurants, and shops are right at your doorstep, while top-rated schools, parks, and major malls are just moments away. A perfect home for families seeking style, comfort, and convenience in one exceptional location (id:61852)
Homelife Landmark Realty Inc.
88 Roth Street
Aurora, Ontario
Welcome To 88 Roth St -- Gorgeous Unique 4 Ensuite Bedrooms Two Car Garage Detached Home On A Premium Lot. Backing Onto Open Space(No Homes Right Behind, Offering Enhanced Privacy). Most Desirable Location In Aurora Community. Approx. 3700 Sqft. of Total Living Space (2,961 Sqft. Above Grade + Finished Basement), Bright & Spacious 4 Bedrooms + Media Room On 2nd Level, 9' Smooth Ceiling On Main. Modern Kitchen With Stainless Steel Appliances, Granite Countertop, Backsplash, Breakfast Bar. From Breakfast Area W/O To Large Newer Deck At Fenced Backyard. Upgraded High Quality Hardwood Flr Throughout Main & 2nd Level, Circular Stair W/Wrought Iron Pickets, Primary Bdrm Has 9' Coffered Ceiling, 5Pc Ensuite & Huge Walk-In Closet. 3 Other Bedrooms Have Own 4Pc Ensuite Bathroom & W/I Closets. Freshly Painted! Direct Access To Garage. Finished Basement W/Large Open Concept Rec Room For Both Leisure Entertainment & Wellness, Big Windows, Lots Of Pot Lights. Newer Interlocking At Front Walkway. Close To Parks, Good School, Walking Trails, Supermarket, Hwy404... (id:61852)
Homelife New World Realty Inc.
901b - 4560 Highway 7 E
Markham, Ontario
Prime office space in Unionville with excellent visibility on Highway 7! Conveniently located near Main Street Unionville with easy access to Highway 407. The unit backs onto the scenic William Berczy Path and Rouge River, offering a serene setting. This space is ideal for professional office use. (id:61852)
Homelife Excelsior Realty Inc.
1502 - 365 Church Street
Toronto, Ontario
Gorgeous Unobstructed East Views, Bright, Open Concept Layout W/ A Huge Balcony. Quality Luxurious Features & Finishes Incl. A Gourmet Kitchen W/ Integrated Appliances, Granite Counters & Laminate Flooring Throughout. Steps To Ryerson U, U Of T, Subways, Loblaws. (id:61852)
Keller Williams Empowered Realty
201 Johnston Avenue
Toronto, Ontario
Prime South Lot Opportunity On Johnston Ave! Updated 2+ Bedroom Bungalow With Separate Side Entrance To A Self-Contained 1 Bedroom Suite (Separate Laundry). Renovated Kitchen And Baths, Hardwood Throughout, Bright Functional Layout. Walk-Out To Covered Patio And Ultra-Private Yard. Extended Garage Plus Carport. Exceptional Location-Steps To Subway, Cameron PS & Gwendolen Park. Live In, Rent Out Or Build New. (id:61852)
Right At Home Realty
802 - 18 Spring Garden Avenue
Toronto, Ontario
BRAND NEW VINYL FLOOR THROUGH-OUT!! FRESH PAINT!! BRNAD NEW DISHWASHER! ALL INCLUSIVE!! Stunning 2-bedroom, 2-bathroom luxury condo unit boasting nearly 900 SQRT, a spacious north/west-facing balcony, and an unbeatable location just steps from TTC, North York subway station, and Yonge Street shops.This beautiful suite features premium finishes and access to resort-style amenities including indoor pool, whirlpool, gym, sauna, party room, billiards, library, home theatre, guest suites, and 24-hour security. (id:61852)
Yourcondos Realty Inc.
3709 - 238 Simcoe Street
Toronto, Ontario
Located Near By Downtown's Famed Art Corridor In The Heart Of the City!! Incredible West Views Of OCAD. THREE-Bedroom And TWO-Washroom Unit Offers Over 1000 sqft Of Interior Living Space, LaminatedFlooring In The Living Room, Dining Room, Kitchen, And Floor-To-Ceiling Windows. Modern Kitchen With B/I Appliances And Backsplash. New Soften Curtains. Open Concept Floor Plan. 1 PARKING SPOT ! An Amazing Opportunity Waits For You To Experience Downtown Living! Prime Location In Downtown Core With 100% Walk Score, 100% Transit Score! Steps To Hospital Row, OCAD, U of T, Ryerson University, City Hall, Subway, Shops and Restaurants. First class building amenities: 24 Hr Concierge, Guest Suite,Designed By Award-Winning Studio Munge And Detailed With Splendid Features And Finishes. Building Equipped With Gym, Yoga Room, Rooftop Lounge With Pool And Hot Tub, Exterior Landscaped Deck With Bbq Areas. (id:61852)
Jdl Realty Inc.
3706 - 99 John Street
Toronto, Ontario
Fully Furnished studio including one double bed; nightstand; work desk; office chair; 3 drawer chest; Wardrobe; shoes rack, kitchenware, etc. bright and cozy with great city and lake view. spacious walk in closet. laminate floor, quartz counter tops, undermount sink, back splash. heart of downtown location. walking distance to subway, financial district, restaurants, shops, U of T, CN tower, Tiff, Rogers center, lakeshore, etc. 24 hours concierge. Luxury amenities: outdoor swimming pool, hot tub, BBQ area, party room with kitchen and bar, gym, yoga room. etc (id:61852)
First Class Realty Inc.
13 Gilead Place
Toronto, Ontario
Set on one of Corktown's most desirable streets, 13 Gilead Place offers a rare opportunity to own a freehold townhouse in the heart of Toronto's Lower East Side. Just steps to the Distillery District, St. Lawrence Market, the Financial District, and the upcoming Ontario Line Corktown Station, this location delivers unmatched urban convenience with a strong sense of community. Designed by architect Brian Kucharski, the home blends modern architecture with thoughtful functionality. The open-concept main floor is ideal for both entertaining and daily living, featuring soaring 13-foot ceilings and floor-to-ceiling windows that bathe the space in natural light. The seamless transition between living and dining areas creates an inviting and sophisticated atmosphere.Upstairs, the primary bedroom offers a calm retreat with 10-foot ceilings and a spa-inspired ensuite. The second bedroom includes custom cabinetry and a built-in Murphy bed, making it both stylish and versatile. Heated floors throughout all bathrooms and the finished lower level elevate everyday comfort.The upper level provides a flexible space that can easily serve as a home office, gym, or additional bedroom. From here, step onto the private rooftop patio - a rare urban oasis with a gas BBQ, greenery, and impressive city views. Oversized 1 car garage with extra parking in laneway. This is a home that perfectly balances design, comfort, and location - ideal for those seeking an elevated downtown lifestyle. (id:61852)
Sutton Group - Summit Realty Inc.
608 - 5 Liszt Gate
Toronto, Ontario
Location, Location, Steps To Supermarket, Seneca College, Park, Go Train, Hwy 404 And Transit, Excellent School Location. Large Open Concept Design. Large Eat In upgraded Kitchen, Walk Out From Living Room to Court Yard. Families preferred (id:61852)
Property.ca Inc.
2805 - 32 Forest Manor Road
Toronto, Ontario
Spectacular 2Br + 2Bath Suite in the Prestigous Forest Manor Community with Unobstructed Beautiful East Views. Bright and Spacious, Modern Style Decor. Floor to Ceiling Windows. Laminate Thru-Out. Best Building Amenities: Concierge, Party Room, Indoor Pool, Lots of U/G Visitor Parking. Situated Close To Schools, Hospital, Public Transit/Subway, Hwy404/401, Fairview Mall, T&T and Community Centre. (id:61852)
Aimhome Realty Inc.
Main - 731 Knox Avenue
Hamilton, Ontario
Beautifully Updated Home on a Private Lot in a Family-Friendly and kids safe Hamilton Neighborhood! This charming and well-maintained home features updated laminate flooring, a kitchen with a walkout to a spacious and a large deck perfect for outdoor entertaining. The bright and inviting living room with natural light. Located just under an hour from both the GTA and Niagara Falls, this property offers excellent commuter access, appealing to a wide range of potential end users. Enjoy the convenience of being just 5 minutes from the QEW, a1-minute walk to the bus stop, and only 5 minutes to Confederation Park. This property offers exceptional privacy and is ideal for a family that values both comfort and location. Better then any building apartment!! (id:61852)
International Realty Firm
8 Bainsville Circle
Brampton, Ontario
Absolutely Gorgeous Executive Upgraded Home With Finished Basement!! Riverstone Community!! Rich Exterior!! Ceilings 10 Feet On Main, 9 Feet On Second, 9 Feet In Basement!! Beautiful Layout!! Hardwood On Main Floor, Upper Hallway And Master Bedroom!! Upgraded Kitchen Has Tall Cabinets With Crown Moulding, Center Island, Designer Backsplash, Built-In Appliances!! Upgraded Washrooms, Upgraded Light Fixtures Includes Chandeliers And Pot Lights, Crown Moulding, Designer Paint, Skylight!! Builder Finished basement with 2 large bedrooms, Living,Washroom and Separate Entrance!! Garden Tool Shed In Backyard!! Excellent Location, Close To Everything!! Approx 3000 Sq Ft + Finished Basement!! Come and See This House Has All!! (id:61852)
Homelife Superstars Real Estate Limited
421 - 60 George Butchart Drive
Toronto, Ontario
This stunning 2-bed, 2-bath unit boasts floor-to-ceiling windows, a large 667 sq ft terrace accommodating many guests, and breathtaking views of the Downsview Park sanctuary. With a modern kitchen this suite is priced to sell. Enjoy 24/7 concierge, fitness room with yoga studio, indoor/outdoor party room, BBQ area, and pet wash. (id:61852)
Zolo Realty
2308 - 1410 Dupont Street
Toronto, Ontario
Welcome to **Fuse Condos** Stylish living in the heart of Toronto's West-End, Trendy "Junction" District. Shows very well, EZ to move into. Sunset west view, on a high floor with a walkout to balcony from the Living Room. Excellent layout, approx 550 sq ft. Open kitchen w/ breakfast bar, good for entertaining! Kitchen has a luxurious stone countertop. Stunning stainless steel appliances! Enjoy the large bedroom, with swing door, large closet & west-facing window. Spa-like bathroom. Amazing city views! Building amenities include: 24-hour concierge, Visitor Parking, Direct Access to Food Basics, also EZ to access to Shoppers Drug Mart. **Pet Friendly** Excellent Gym, Party Room, Yoga studio, Billiards, Theatre Room, 3rd Fl Outdoor Terrace, Bike Storage. Steps to TTC, convenient to the UP Express for travel to Pearson Airport, also GO Transit is close for travel to downtown Toronto. Attention **First-time Buyers & Investors** Own a move-in ready condo. Great Place to call home in the City **1x parking** 1x locker** Included **Other is Balcony** (id:61852)
RE/MAX Ultimate Realty Inc.
1205 - 365 Prince Of Wales Drive
Mississauga, Ontario
Stunning Corner Unit In The Amazing Daniels "Limelight" Condo Building Nestled In The Heart Of Mississauga. This Spacious Unit, Boasts 2 Good Sizes Bedrooms, 2 Bathrooms, And A Beautifully Designed Open Concept Layout For The Living And Dining Areas. Step Out Onto A Generously Sized Balcony Offering A Breathtaking Southwest View, Flooding The Interior With Natural Light Through Floor-to-ceiling Windows. Every Room Extends To Balconies, Ensuring An Incredible Vista From All Angles. The Chef's Kitchen Is A Delight, Featuring Granite Countertops, A Central Island, And Stainless Steel Appliances. Conveniently Located, This Home Is Just Steps Away From All What You Need, Square One Mall, Public Transportation, The Go Bus Terminal, Celebration Square, Banks, Restaurants, The Library, The Arts Centre And Much More. Sheridan College Is Within Walking Distance, And Utm Is Just A Short Drive Away. Easy Access To 403 Highway. Residents Can Enjoy The Building Amenities Of 24-hour Concierge Service, An Exercise Room (Gym), A Rooftop Deck/garden, Bbq Patio, Movie Theatre , Basketball Court And Party/media Rooms. This Unit Includes One Underground Parking Space For Your Convenience. Discover One Of The Most Desirable Locations In Mississauga And Enjoy The Unparalleled Living Experience In This Updated Amazing Condo! (id:61852)
Homelife New World Realty Inc.
80 - 915 Inverhouse Drive
Mississauga, Ontario
Welcome to this beautiful, 4-bedroom townhome in desirable south Clarkson. Features include a stunning, open-concept second level, with a renovated, chef-designed, custom-made kitchen with breakfast bar, an eat-in area/mini office (watch your children play in the park from the windows!) plus stainless steel appliances (new fridge 2026). The kitchen/dining room/living room are open-concept so tons of light comes in from either end of the unit plus the large picture window overlooks one of the best backyard views in the complex. The third level provides 4 spacious bedrooms and a 4-pc bathroom (2 bedrooms have gorgeous custom-made built-ins in place of the closet). This home is carpet free! Walk in on the ground level (all levels are above ground) and enjoy the convenience of an inside entry to the freshly updated garage (2026) and a mudroom/laundry at the back with sliding doors to the landscaped backyard with raised garden beds, perennial gardens with an interlocking brick, winding pathway (2025). Updated insulation R50 in attic (2019), updated wiring (2014). Facilities include the pool, park and play area (situated directly across from the driveway). Walk to Clarkson Public School (short walk via tunnel under tracks). Short walk to downtown Clarkson's restaurants, shops, Clarkson Crossing (Homesense, Canadian Tire, Shoppers DM, Metro). This home is a must-see! (id:61852)
RE/MAX Escarpment Realty Inc.
Bsmt - 130 Duncanwoods Drive
Toronto, Ontario
Well maintained residential property available for lease in a quiet, family-friendly neighbourhood of North York. Functional layout with bright living spaces, offering comfortable everyday living. Conveniently located close to schools, parks, shopping, TTC, and Humber River trails, with easy access to Highways 400 and 401. Situated on a residential street in a well-established community, combining suburban comfort with excellent city access. Ideal for families or professionals. Available immediately. (id:61852)
RE/MAX Realty Services Inc.
2 - 87 Irwin Road
Toronto, Ontario
Lovely Chalet-Style Townhome Located in a Mature North Etobicoke Neighbourhood Surrounded by Family Homes & Several Elementary & High Schools. Large End Unit, Like a Semi. 3 Spacious Bedrooms, 3 Bathrooms. One of the Biggest Units in the Complex. Excellent and Efficient Layout. Lots of Sunlight. Thousands Spent on Renovation! Quartz Counters & Backsplash, 2025 Stainless Steel Appliances in the Modern Kitchen. Walk Out From the Living Room to Spacious Enclosed Private Terrace. Wood Fireplace in Living Room. Luxurious Top Floor Primary Bedroom and Ensuite. Spacious Laundry Room on Lower Level Could be a 4th Bedroom or Den. Direct Access to Parking on Lower Level to Underground Garage. Close to All Amenities, Shopping, Major Highways: 407ETR, 401, 400, TTC & Schools. (id:61852)
Red House Realty
903 - 56 Lakeside Terrace
Barrie, Ontario
Beautiful waters of Little Lake at your doorstep!! Only 2 years old 1 bedroom and Den condo on Little lake, you'll enjoy carefree living in an intimate boutique condominium community overlooking an unspoiled gem of a lake. The views overlooking Little Lake will be a different scene all year round for you to enjoy from the comfort of your elegant condo. Your home is steps from every convenience and offers unmatched access to Highway 400. GO Transit into Toronto is easily accessed at Allandale GO Station just 6 kms away, Head 5 km into Downtown Barrie for fabulous beaches, boardwalks and festivals. Georgian College and the Royal Victoria Regional Health Centre are easily reached and the exclusive Barrie Country Club is just up the road. The rooftop amenity space with BBQs, dining area and conversation seating as well as shady gazebos invite residents to socialize with neighbors and entertain friends while enjoying the panoramic lake views offered by the top level of the building. Summer evenings on the terrace are idyllic under the stars with the sound of the lake in the background. Imagine how great you'll feel with your own convenient fitness center - steps from your door. Your spacious gym with expansive windows is equipped with high-end cardio and weights, a dance/yoga zone and changing rooms with showers (id:61852)
Homelife/miracle Realty Ltd
420 - 7161 Yonge Street W
Markham, Ontario
Prime Location! Excellent Layout One bedroom with Sun-Filled West View. Floor to Ceiling Window. This Unit Located @ the "World on Yonge Community", Steps Away from Restaurant, In-door shopping mall, Public Transit (TTC & Viva), Future Subway Station. This Building Comes with Indoor Pool, Party Room, Guest Suite, Visitor Parkin, 24 Hour's security and many more. (id:61852)
Homelife Frontier Realty Inc.
348 Brownridge Drive
Vaughan, Ontario
Welcome to 348 Brownridge Drive! This beautifully maintained 3-bedroom detached home is nestled in one of Vaughan's most desirable family-friendly neighborhoods, basement with separate entrance for additional income. Featuring a spacious layout with sun-filled living and dining areas, a functional eat-in kitchen, this home offers comfort and warmth, Enjoy a private backyard perfect for entertaining or relaxing. Located just steps from top-rated schools, parks, Promenade Mall, public transit, and places of worship. A rare opportunity to live in an established community with everything at your doorstep! Fantastic investment opportunity in prime Vaughan location! Easily rentable with high tenant demand, Potential to add value with minor cosmetic upgrades. A perfect addition to your portfolio in a stable and appreciating neighborhood. Walk to schools, parks, shops, and transit. Quiet, mature streetwith easy access to Hwy 7 and 407. An amazing opportunity to own a detached home in a fantastic location! (id:61852)
RE/MAX Your Community Realty
2710 - 5 Mariner Terrace
Toronto, Ontario
FULLY FURNISHED EXECUTIVE RENTAL offering everything you need for a worry-free stay in Toronto. ALL INCLUSIVE Professionally Designed and Recently Renovated CORNER UNIT One Bedroom plus Den offering plenty of storage/closet space and an Office with a VIEW! Open Concept Floorplan utilizes every Square Foot while the Floor-to-Ceiling Windows flood the interior with Natural Light. Enjoy Sweeping and Iconic views of the City Skyline and Lake Ontario right in the middle of everything Toronto has to offer. Unbeatable Location between Union Station and Billy Bishop Airport with the TTC and Gardiner Expressway at your doorstep. Walk to the Financial District, Harbourfront, King West, Queen Street and World Class Dining. Enjoy 24-Hour Concierge Service and Exclusive Access to the 30,000 SQ FT Superclub Complex featuring a Full Gym, Cardio Machines, Indoor Running Track, Pool, Sauna, Full-Sized Basketball and Tennis Courts, BBQs and much more! (id:61852)
Dwelly Realty Inc.
1501 - 21 Grand Magazine Street
Toronto, Ontario
Beautifully renovated 2-bedroom + den, 2-bathroom corner suite offering over 1,000 sq. ft. of bright, well-designed living space with unobstructed south-east views of Lake Ontario, abundant natural light through expansive floor-to-ceiling windows, and three walkouts to private balconies-a rare combination of space, panoramic views, modern upgrades, and outdoor access in a quiet, well-managed community. Renovated in 2023, the home features a contemporary chef's kitchen with a waterfall quartz peninsula, full-height quartz backsplash, soft-close cabinetry with integrated storage, and stainless steel appliances, complemented by wide-plank oak flooring, fresh paint (2025), and meticulous upkeep throughout. The versatile den is ideal for a home office or nursery, while the split 2-bedroom layout offers excellent privacy and flexibility for families, professionals, or downsizers. Ideally located steps to Ontario Place, Exhibition Place, Billy Bishop Toronto City Airport (with a unique vantage point to watch planes arrive and depart), waterfront trails, parks, TTC, grocery stores, cafés, restaurants, with easy access to Union Station and the Gardiner. Includes 1 parking and 1 locker. (id:61852)
Union Capital Realty
Unit #3 Second Floor - 674 Manning Avenue
Toronto, Ontario
Newly Built 2-Bed, 2-Bath in the Heart of Bloor/Bathurst - Private Entry + Balcony+ HVAC system. Designed for renters who value space and independence, this unit features a private entrance, its own heating and cooling system, and in-suite laundry, giving you full control over your living environment. Large windows throughout the suite floods the space with natural light, while the primary bedroom offers a walkout to a private balcony, perfect for morning coffee or evening downtime. Both bedrooms are well-proportioned, making the layout ideal for professionals, roommates, or couples needing a home office. Located steps from Bathurst Station, Bloor Street shops, cafes, restaurants, and everyday essentials, with easy access to Koreatown, and downtown. Enjoy vibrant city living while coming home to a quiet, modern space built for comfort. LG appliances, Gas stove, on demand tankless water heater, high ceilings, Nestled between Bathurst and Chrisie subway stations. One of the best walk score in the city. This location is a Walker's Paradise so daily errands do not require a car. Fruit markets, cafes, restaurants absolutely amazing. Separate Gas and Hydro meters. (id:61852)
Right At Home Realty
2214 - 1 Quarrington Lane
Toronto, Ontario
Overlooking Sunnybrook Park - a Unique 2-Bedroom Residence with West-Facing Park Views!Discover an exceptional opportunity for spacious, contemporary living in a new master-planned community. This home features one of the largest balconies in the entire building (442 sq. ft.), flooding every room with abundant natural light.With the upcoming Don Valley (formerly Science Centre) stop just a short walk away and Shops at Don Mills nearby, enjoy unmatched convenience-steps to LRT Line 5, minutes to Highway 404/DVP, and surrounded by parks, trails, and everyday essentials. (id:61852)
Anjia Realty
177 Patricia Avenue
Toronto, Ontario
Welcome to this fully renovated family home in a prime North York neighbourhood! Offering both main floor and basement units for lease, this spacious backsplit property is perfect for extended families or tenants seeking privacy and flexibility. The main floor features 3 bedrooms, 1.5 bathrooms, a bright open-concept layout with new vinyl flooring, fresh paint, and a modern kitchen with brand new stainless steel appliances. Enjoy the cozy sunroom with a walkout to the backyard and deck.The lower-level suite includes 2 bedrooms and a full bathroom, with thoughtful finishes throughout. It offers its own private entrance, laundry, and a functional layout designed for comfortable everyday living. Conveniently located near Yonge & Finch, with easy access to TTC, parks, schools, and shopping. A turnkey rental opportunity in a vibrant and family-friendly community! (id:61852)
RE/MAX West Realty Inc.
Main - 177 Patricia Avenue
Toronto, Ontario
Be the first one to live in this beautifully updated main floor home offering 3 spacious bedrooms and 1.5 bathrooms, thoughtfully designed for comfort and everyday living. Enjoy a bright, open-concept layout featuring brand new vinyl flooring, elegant neutral paint, and a fully renovated kitchen with brand new appliances. The sun-filled breakfast area/sunroom is the perfect spot to start your day, with a walkout to the deck and backyard. Ideal for families or professionals seeking modern space in a prime North York location. Close to TTC, Yonge St., parks, and schools. This unit has not been lived in since the renovation, and everything is brand new. (id:61852)
RE/MAX West Realty Inc.
Basement - 177 Patricia Avenue
Toronto, Ontario
Welcome to this bright and freshly renovated 2-bedroom basement suite with a private entrance. This inviting space features brand new vinyl flooring, fresh paint, and a modern kitchen with brand new appliances. The unit has never been lived in since the renovation - be the first to make it home. Enjoy the comfort of private in-unit laundry and access to the backyard. Perfect for quiet, comfortable living near all the conveniences of Yonge & Finch. (id:61852)
RE/MAX West Realty Inc.
911 - 188 Fairview Mall Drive S
Toronto, Ontario
Only 2-year new spacious 1 bedroom + den suite at Verde Condo. Features 9 ft ceilings, laminate flooring throughout, and a functional layout with large den suitable as second bedroom or home office. Modern kitchen with two-tone cabinetry, quartz countertops, and built-in stainless steel appliances. Large south-facing balcony with open views. Prime Don Mills/Sheppard location close to Fairview Mall, Don Mills Subway Station, TTC bus, library, schools, Seneca College, restaurants, and banks. Easy access to Hwy 401/404/DVP. Building amenities include concierge, gym, party room, and bike storage. (id:61852)
RE/MAX Excel Realty Ltd.
519 - 3050 Ellesmere Road
Toronto, Ontario
Welcome to this spacious, sun-filled 3-bedroom, 2-bath condo perfectly situated across from U of T Scarborough and Centennial College. Enjoy a renovated kitchen with quartz counters and stainless steel appliances, an open-concept living space, fresh paint, brand-new luxury vinyl flooring throughout, modern lighting, and an en-suite laundry. Just steps to Pan Am Sports Centre, Food Basics, Dollarama, Tim Hortons, and Morningside Park trails, no car needed - but we have a spot in case you need one:) Also includes 2 Lockers!! Mapledale offers 24-hour concierge/Security, underground parking, free visitor parking, indoor pool, sauna, tennis court, and games room. Move-in ready and ideal for students, first-time buyers, or downsizers, don't miss this opportunity! (id:61852)
Royal LePage Signature Realty
811 - 1 Wellington Street
Brantford, Ontario
Bright And Spacious 1 Bedroom Apt In Downtown Brantford ideal for students or small family. Ground Floor Convenience Store Access. Shopping, bus access, Colleges Nearby (id:61852)
Homelife New World Realty Inc.
29 - 205 West Oak Trail
Kitchener, Ontario
ONE PARKING SPACE INCLUDED Welcome to West Oak Urban Towns by Reid's Heritage Homes. This well-maintained one-bedroom, one-bathroom stacked condo offers a modern, open-concept layout in a desirable Kitchener neighbourhood. The 752 sq. ft. unit features a bright living area, a functional kitchen with stainless steel appliances, and a full-size washer and dryer. The spacious bedroom includes two large closets and walk-out access to the backyard. One parking space is included for added convenience. Located at Huron Rd & Fischer-Hallman Rd, close to parks, schools, public transit, shopping, restaurants, and major highways, including easy access to Highway 401.Extras: Stainless steel fridge, stainless steel stove, washer, dryer, built-in dishwasher. Walking distance to Tim Hortons, restaurants, parks, groceries, medical clinic, pharmacy, public transit, highways, and more. (id:61852)
Homelife G1 Realty Inc.
