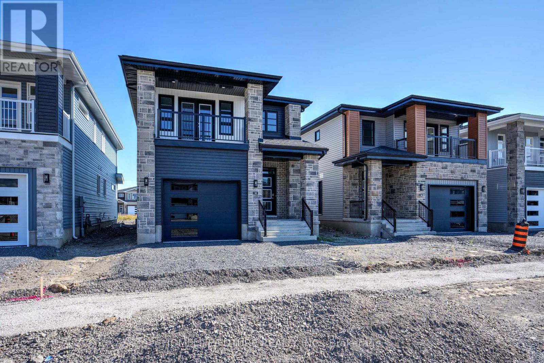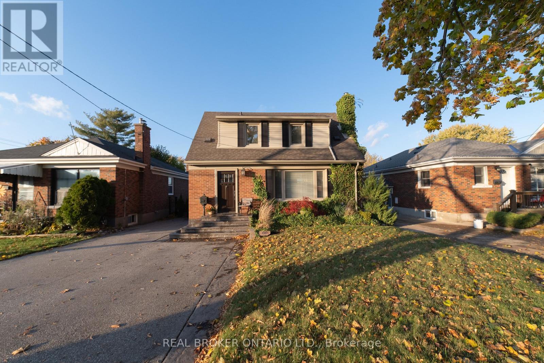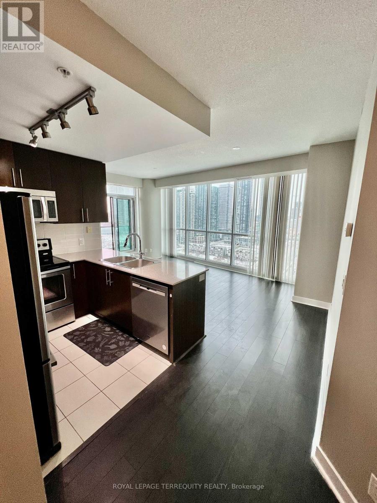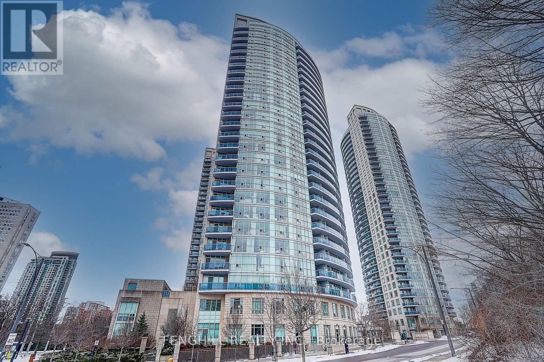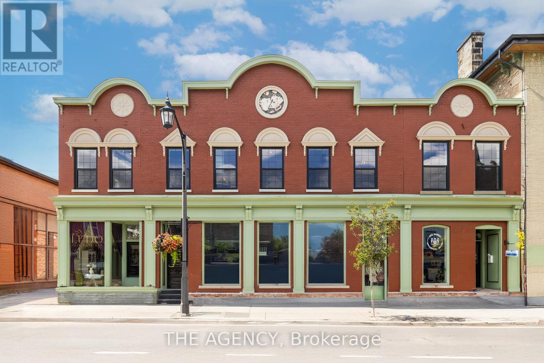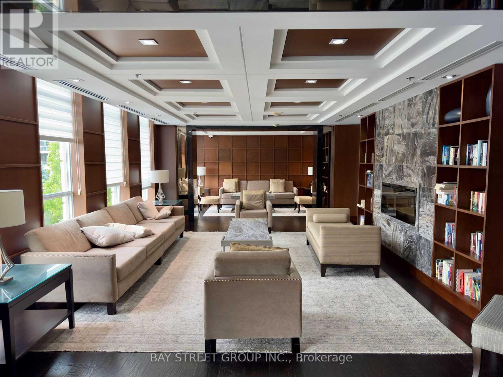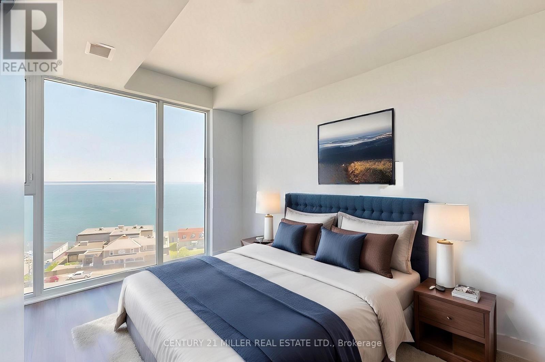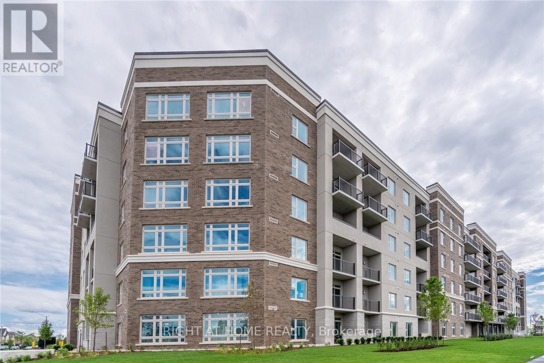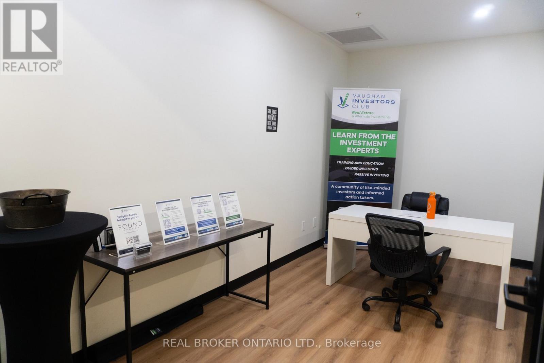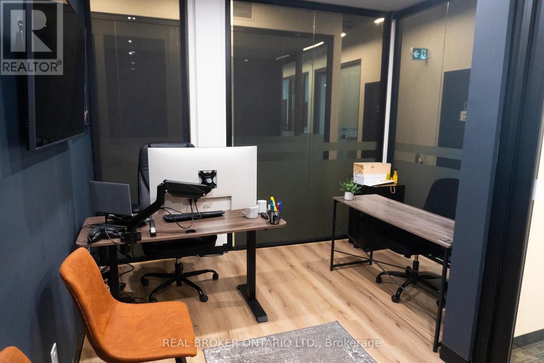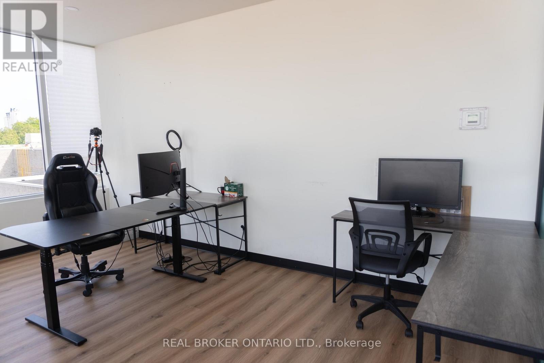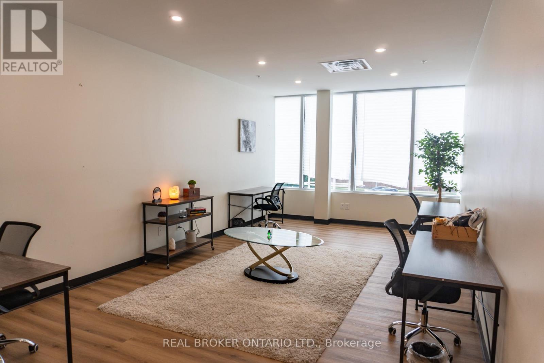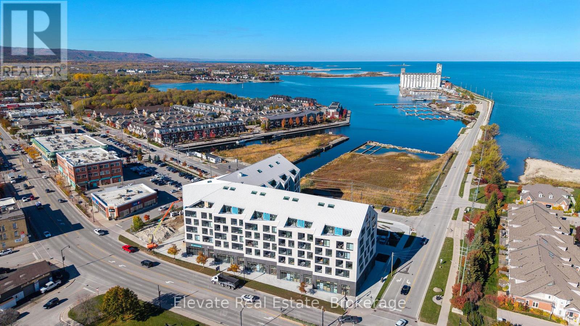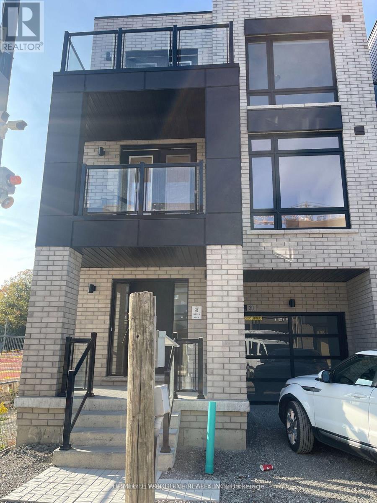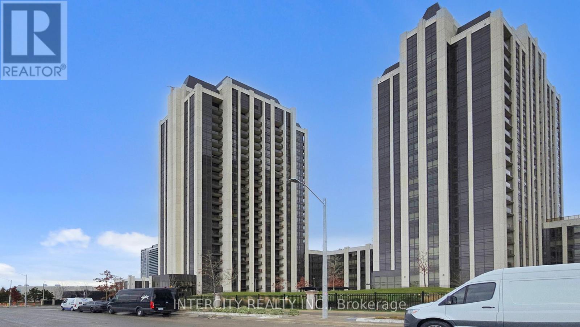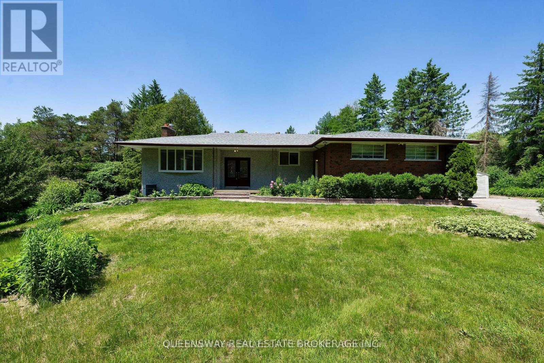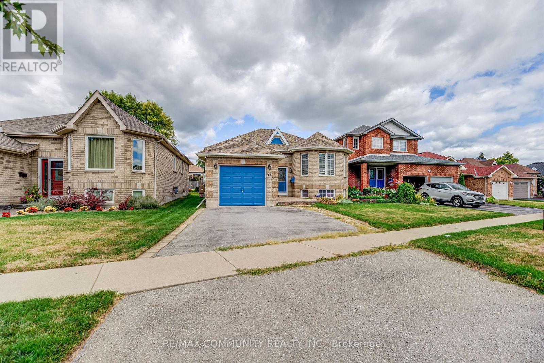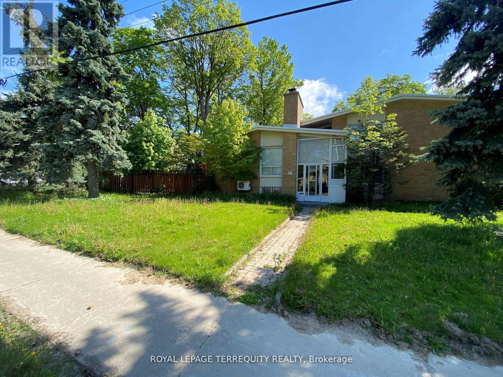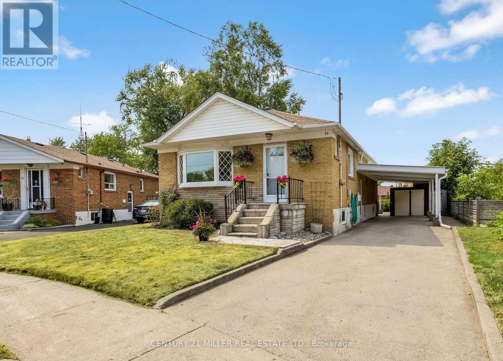30 Walden Pond Drive
Loyalist, Ontario
2 Storey Detached Home With 4 Spacious Bedroom And 3 Bathroom And Covered Balcony In Upper Level. Total Sq Ft 2115. Open Concept Living Area, And A Mudroom With An Entrance To The Garage. Close To School, Parks, And Shopping. (id:61852)
Homelife/future Realty Inc.
66 Maitland Street
Thorold, Ontario
Welcome to 66 Maitland Street, a charming 1.5-storey home that perfectly blends comfort, functionality, and family living. This delightful property features 3 spacious bedrooms and 2 full bathrooms, offering plenty of room for a growing family or first-time buyers. Step outside to enjoy a massive yard, ideal for entertaining, gardening, or relaxing by the above-ground pool during the warmer months. The large garage provides ample space for parking, storage, or even transforming into a versatile entertainment area. Nestled in a quiet, family-friendly Thorold neighbourhood, this home offers the perfect balance of tranquility and convenience-close to parks, schools, and local amenities. Don't miss this opportunity to make 66 Maitland Street your next home! (id:61852)
Real Broker Ontario Ltd.
27 Melrose Avenue S
Hamilton, Ontario
Rare 3-unit opportunity in a quiet, tree-lined Downtown Hamilton neighbourhood. Steps to schools, shopping, parks, Tim Hortons Field, community centre, and with easy access to downtown and highways. Fully renovated from the studs, this 2.5-storey property is a legal duplex with a finished basement already roughed-in for a third self-contained unit, offering exceptional flexibility for investors or owner-occupants. The main floor includes 2 bedrooms and 1 bath, plus exclusive use of the finished basement with 2 more bedrooms, 1 bath, and a large rec room, easily converted to a separate suite. Both main and basement spaces are vacant, ideal for moving in or maximizing rental income. The upper unit spans the 2nd and 3rd floors with 3 bedrooms, 2 full baths, and a private rear patio. All major updates are done: wiring, plumbing, windows, insulation, drywall, roof, soffits, and fascia, ensuring low-maintenance ownership for years ahead. Live in one unit and rent two, or lease out all three for strong cash flow. The backyard has been converted to plenty of parking, perfect for added income during football season. With potential for a future 4-plex conversion and 6 months of free professional property management included, this is a rare chance to secure a high-performing 3-unit investment in a prime Hamilton location. (id:61852)
Real Broker Ontario Ltd.
220 Caroline Street S
Hamilton, Ontario
Incredible investment opportunity in the heart of Hamilton's desirable Durand North neighbourhood! This legal fourplex is ideally located near hospitals, public transit, and the city's trendiest shops, restaurants, and amenities. Generating strong gross monthly rents of $8,280, the property features four separately metered units, each with its own hydro meter and tankless hot water heater. Tenants pay their own heat, hydro, and water, offering a low-maintenance and cost-efficient ownership structure. A private driveway leads to a rear parking lot, providing convenient off-street parking for residents. As an added bonus, enjoy six months of free professional property management - making this a turnkey opportunity for investors seeking value and steady income. (id:61852)
Real Broker Ontario Ltd.
2011 - 3985 Grand Park Drive
Mississauga, Ontario
Spacious and sun-filled corner unit located at 3985 Grand Park Dr in the heart of Mississauga's vibrant City Centre. This 929 sq ft suite features floor-to-ceiling windows wrapping around the unit with an impressive 180-degree view, flooding the space with natural light throughout the day. Thoughtfully laid out with generous living and dining areas, perfect for comfortable living and entertaining. Parking and locker are included in the rent. Ideally situated steps to Square One Shopping Centre, Celebration Square, Sheridan College, public transit, dining, parks, and major highways, offering unmatched convenience and an exceptional urban lifestyle. (id:61852)
Royal LePage Terrequity Realty
2705 - 90 Absolute Avenue
Mississauga, Ontario
Welcome to this classically elegant penthouse located in the iconic Absolute Condos. This spacious 2+1 bedroom suite features soaring 10-foot ceilings, crown mouldings, and stylish vinyl flooring throughout. The versatile den, enclosed with French doors, can easily serve as a third bedroom or a home office. The modern kitchen is equipped with granite countertops and stainless steel appliances, while the primary bedroom offers a luxurious five-piece ensuite and a walk-in closet. Both bathrooms are finished with marble floors and glass-enclosed showers for a touch of sophistication. Step out onto the expansive balcony accessible from two walkouts and enjoy breathtaking southwest views of the lake and downtown Mississauga. This unit includes one Preminum parking space, TWO lockers, and access to premium amenities such as indoor and outdoor pools, a fully equipped gym, and more. An excellent opportunity for first-time homebuyers or investors. If you're seeking generous space with a lower down payment in a luxurious yet practical layout, this is the one. A must-see! (id:61852)
Fenghill Realty Inc.
1 - 153 Main Street E
Milton, Ontario
ONE MONTH FREE RENT. As a limited-time opportunity, enjoy one month of complimentary rent when you make this extraordinary, never-lived-in residence your new home. This brand-new, 1-bedroom unit in the heart of historic downtown Milton is where old-world charm collides with bold, modern luxury. Framed by a striking sage green door, the vibe starts before you even enter. Inside, it's all about rich hardwood floors, custom marble-tiled bathrooms with heated floors, luxury crown molding, and gold-accented lighting that nods to the building's timeless character-while delivering sleek, high-end appeal. The modern kitchen is made to impress, with stainless steel appliances, soft-touch cabinetry, and oversized window sills that flood the space with natural light. The open layout and high ceilings bring serious loft energy. Set in a boutique building with a beautifully curated common hallway, you're surrounded by heritage vibes and design-forward finishes from the ground up. Live steps from La Toscana, Pasqualino, the Farmer's Market, schools, parks, and major highways. This is more than a place to live-it's a lifestyle with character and class. (id:61852)
The Agency
6 - 153 Main Street E
Milton, Ontario
ONE MONTH FREE RENT. As a limited-time opportunity, enjoy one month of complimentary rent when you make this extraordinary, never-lived-in residence your new home. This brand-new, 1-bedroom unit in the heart of historic downtown Milton is where old-world charm collides with bold, modern luxury. Framed by a striking sage green door, the vibe starts before you even enter. Inside, it's all about rich hardwood floors, custom marble-tiled bathrooms with heated floors, luxury crown molding, and gold-accented lighting that nods to the building's timeless character - while delivering sleek, high-end appeal. The modern kitchen is made to impress, with stainless steel appliances, soft-touch cabinetry, and oversized window sills that flood the space with natural light. The open layout and high ceilings bring serious loft energy, while the versatile den offers space to create - whether it's a home office, guest nook, or cozy media zone. Set in a boutique building with a beautifully curated common hallway, you're surrounded by heritage vibes and design-forward finishes from the ground up. Live steps from La Toscana, Pasqualino, the Farmer's Market, schools, parks, and major highways. This is more than a place to live - it's a lifestyle with character and class. (id:61852)
The Agency
602 - 3883 Quartz Road
Mississauga, Ontario
Experience contemporary urban living in this north-facing suite, combining landmark architectural design with custom layouts and an expansive balcony. Designed to capture soft, balanced natural light throughout the day, this residence offers a calm and comfortable atmosphere in the heart of downtown Mississauga-just steps from Square One, vibrant dining options, and the future LRT. The generous entryway welcomes you with a double closet and space for a small workstation, leading into a sleek open-concept kitchen adorned with stone countertops, an under mount sink, and elegant modern finishes. A versatile additional room provides flexibility for a home office, nursery, or extra storage. Wide plank laminate flooring flows seamlessly throughout, blending style and functionality. Residents enjoy resort-style amenities, including a two-storey 24-hour concierge with a hotel-inspired lounge, state-of-the-art fitness centre, games room, outdoor saltwater pool, kids' splash pad and playground, seasonal skating rink, and BBQ areas-creating a lifestyle of comfort and convenience in a premier downtown setting. (id:61852)
Keller Williams Referred Urban Realty
515 - 2480 Prince Michael Drive
Oakville, Ontario
Luxury 1+1 Condo in the prestigious Iroquois Ridge North community. Upgraded Kitchen with Quartz Counters and SS appliances, 10 Ft Ceilings. 750 + 57 sf balcony makes an 800+ ft comfortabe living space. Steps Away From All Restaurants, Shopping, Library, and Public Transportation. Well-maintained unit With Open Balcony And Great View. Laminate Floors All Over and No Carpeting. Excellent Maintained Amenities and common area. Reliable 24-hour security and entry control. Plenty Of Visitor Parking. Building Amenities: Indoor pool, Gym, Party Room, Chef's Kitchen, Billiards, Games Room, Security, Movie Center, Guest Suite. The building is famous for its well-organized property management. (id:61852)
Bay Street Group Inc.
806 - 370 Martha Street
Burlington, Ontario
Stunning lake views from your unit in the nearly NEW Nautique downtown community! Right in the heart of Burlington's downtown core and steps to the popular Spencer Smith Park and Burlington Pier. This 1 bed, 1 bath unit is the perfect home for anyone looking to enjoy unobstructed picturesque views of the lake and all the downtown area has to offer. This building has everything you could ask for in a condo. Outdoor pool, landscaped terrace, fitness room, private dining area, fire pits, yoga studio, fitness lounge and more! Feel secure with the 24 hour concierge/security in the building. Tenants will enjoy the convenience of in-suite laundry, the underground parking spot and extra large storage locker. No smoking & no pets as per condo restrictions. (id:61852)
Century 21 Miller Real Estate Ltd.
407 - 610 Farmstead Drive
Milton, Ontario
Unobstructed Niagara Escarpment view from every angle of the unit. Be at the unit to feel. Both bedrooms have a walk-in closet. Current occupant uses one of the closet as home officeVery low maintenance fee compared to any condo project within the GTA. Seller may paint the unit as per buyer's choice. With 957 sq ft of living space, and 9' Ceilings, the unit feels very open. The upgraded appliances, lighting and the Quartz countertops throughout the Chef-Inspired kitchen, and 2 bathrooms add modernness to the unit. For added convenience, There is a In-suite washer/dryer, with building amenities such as gym, party room, pet area, outdoor courtyard, bike storage, and underground car wash. Being located near high rated schools and Milton GO, this is the perfect area for your needs. Whether it's for the family, first time buyers, or investors. You can buy now, and enjoy for a lifetime. (id:61852)
Right At Home Realty
C201 - 28 Roytec Road
Vaughan, Ontario
Prime second-floor team office space with exceptional street exposure at the corner of Weston Rd. and Roytec Rd., offering bright, professional workspace enhanced by wraparound windows. Ideally located minutes from Hwy 400 and 407 and in close proximity to the Vaughan Metropolitan Centre, this vibrant location provides outstanding convenience for staff and clients alike. The office includes premium on-site amenities such as front desk reception services, mail collection, access to modern boardrooms, event space, and a fully equipped kitchen. Office uses are permitted, and there is ample surface parking surrounding the building. A turnkey solution for businesses seeking visibility, accessibility, and exceptional support services. (id:61852)
Real Broker Ontario Ltd.
D201 - 28 Roytec Road
Vaughan, Ontario
Prime second-floor team office space with exceptional street exposure at the corner of Weston Rd. and Roytec Rd., offering bright, professional workspace enhanced by wraparound windows. Ideally located minutes from Hwy 400 and 407 and in close proximity to the Vaughan Metropolitan Centre, this vibrant location provides outstanding convenience for staff and clients alike. The office includes premium on-site amenities such as front desk reception services, mail collection, access to modern boardrooms, event space, and a fully equipped kitchen. Office uses are permitted, and there is ample surface parking surrounding the building. A turnkey solution for businesses seeking visibility, accessibility, and exceptional support services. (id:61852)
Real Broker Ontario Ltd.
B201 - 28 Roytec Road
Vaughan, Ontario
Prime second-floor team office space with exceptional street exposure at the corner of Weston Rd. and Roytec Rd., offering bright, professional workspace enhanced by wraparound windows. Ideally located minutes from Hwy 400 and 407 and in close proximity to the Vaughan Metropolitan Centre, this vibrant location provides outstanding convenience for staff and clients alike. The office includes premium on-site amenities such as front desk reception services, mail collection, access to modern boardrooms, event space, and a fully equipped kitchen. Office uses are permitted, and there is ample surface parking surrounding the building. A turnkey solution for businesses seeking visibility, accessibility, and exceptional support services. (id:61852)
Real Broker Ontario Ltd.
A201 - 28 Roytec Road
Vaughan, Ontario
Prime second-floor team office space with exceptional street exposure at the corner of Weston Rd. and Roytec Rd., offering bright, professional workspace enhanced by wraparound windows. Ideally located minutes from Hwy 400 and 407 and in close proximity to the Vaughan Metropolitan Centre, this vibrant location provides outstanding convenience for staff and clients alike. The office includes premium on-site amenities such as front desk reception services, mail collection, access to modern boardrooms, event space, and a fully equipped kitchen. Office uses are permitted, and there is ample surface parking surrounding the building. A turnkey solution for businesses seeking visibility, accessibility, and exceptional support services. (id:61852)
Real Broker Ontario Ltd.
411 - 681 Yonge Street
Barrie, Ontario
Newer Bright Beautiful 2 Bed/2 Bath Corner Unit With Parking. This Open Concept Suite Comes With Many Upgrades. Just Minutes From Parks, Restaurants, Grocery Stores, Lake. Building Has Stunning Rooftop Terrace W/Lounge, Bbq, Party Room. Gym And Pt Concierge. (id:61852)
Century 21 Regal Realty Inc.
505 - 31 Huron Street
Collingwood, Ontario
Experience refined luxury at Harbour House, Collingwood's most anticipated new waterfront residence. This brand-new fully upgraded corner suite showcases uninterrupted views of Georgian Bay, the historic Collingwood Terminals, and the Blue Mountain Escarpment. Offering 930 sq. ft. of elegant living space plus a 100 sq. ft. balcony, this 2-bedroom, 2-bath suite blends modern coastal design with exquisite craftsmanship. Features include 9-ft ceilings, a quartz waterfall island with matching backsplash, 2'x 3' stone tile flooring, custom built-ins, marble window sills, zebra blinds, a hidden dishwasher, and an integrated security system. Every element has been thoughtfully curated for the discerning resident seeking comfort, sophistication, and effortless style. Enjoy resort-inspired amenities including a fitness studio, guest suites, secure fobbed entry, heated underground parking, and a private storage locker. This professionally managed suite offers an elevated, worry free living experience for refined tenants. The building's Scandinavian-inspired architecture captures the essence of Collingwood's four-season lifestyle - where nature, design, and convenience meet. Located steps from fine dining, boutiques, trails, and the waterfront, and minutes from Blue Mountain, golf courses, and beaches, this is Collingwood's premier address for executive living. Perfect for professionals, retirees, or anyone seeking a sophisticated home base in Ontario's most vibrant four-season destination. (id:61852)
Elevate Real Estate
43 - 30 Chiffon Street
Vaughan, Ontario
A very spacious townhouse corner unit with 3 bedrooms and 3 bathrooms. Located in Woodbridge near Walking distance to TTC services.Close to Finch West LRT line and Pioneer Village Subway Station and all other amenities. Currently tenanted and vacant possesion possible (id:61852)
Century 21 People's Choice Realty Inc.
Ph07 - 9075 Jane Street
Vaughan, Ontario
FABULOUS SOUTH FACING PENTHOUSE WITH UNOBSTRUCTED VIEW OF THE CN TOWER AND CITY. 10 FOOT CEILINGS, 8 FOOT TALL DOORS WITH 7 3/4 INCH BASEBOARDS FEATURING EXTENDED 6 FOOT ISLAND WITH UPGRADED COUNTER AND BREAKFAST BAR, LOTS OF VISITOR PARKING (id:61852)
Intercity Realty Inc.
1268 15th Side Road
King, Ontario
Looking For A Country Home In The City?? Spacious 2+ Acre Bungalow Nestled Around Trees With Deep Set Back From Road. It Offers Privacy And Serenity While Being A Stones Throw From Urban Amenities. This Spacious Home Boasts, 3 Fireplaces; 3 Beds Converted Into 2 Bedrooms Upper Level. Private Master With W/I Closet & Ensuite, Layout Is Ideal For Multi-Generation Family. Bsmt With Larger Windows. Inground Pool W/ Views Of Eversley Lake. Great For Entertainers (id:61852)
Queensway Real Estate Brokerage Inc.
48 Bloom Avenue
Clarington, Ontario
Looking for a beautiful and cozy home? 48 Bloom Avenue has it all! This stunning 2+1 bungalow offers the spaciousness of a modern home with the comfy appeal for a family setting. Great windows for natural light, amazing flow throughout the rooms and an incredible backyard for leisure hangouts or private gatherings. Nestled in a warm neighbourhood conveniently located close to parks, schools, places to shop and close to transit and highways. A beautiful finished basement completes this stunning home ready for new buyers, small families, couples ready to retire or investors. (id:61852)
RE/MAX Community Realty Inc.
5 Abbotsfield Gate
Toronto, Ontario
Great Home In A Desired Area. Excellent Location. Mins To Hwy 401,404, Schools, Parks, Shopping, Subway. Finished Basement, Separate Entrance. Fully Fenced Backyard. Great Open Layout Layout, Hardwood Floors Throughout. Great Schools (Sir John Macdonald).Fenced Yard, Large Size Bedrooms & Closets. Great Location, Steps To Public Transportation, Shopping Plazas. (id:61852)
Royal LePage Terrequity Realty
44 Shier Drive
Toronto, Ontario
Welcome to 44 Shier Drive - a charming detached brick bungalow perfectly situated on one of the mostdesirable lots in this quiet, family-friendly Woburn enclave. Nestled on a beautiful pie-shaped property, thislovingly maintained home offers exceptional potential and versatility, making it ideal for first-time buyers,young families, or downsizers seeking comfortable one-level living. Step inside to a bright and airy mainfloor, where a spacious open-concept living and dining area is illuminated by a large bay window andgrounded by warm hardwood flooring. The upgraded kitchen is a delight for any home cook, featuringstainless steel appliances, quartz countertops, and a stylish backsplash. Three generously sized bedrooms,including a sun-filled primary, provide peaceful spaces for rest and relaxation, complemented by a well-appointed 4-piece bathroom. The 1,104 sq. ft. lower level opens the door to endless possibilities. With itsown separate side entrance, this expansive space can easily be transformed into a comfortable in-law suitewith income potential. Or keep it for your own enjoyment and take advantage of the large recreation areawith a cozy gas fireplace, a 4th bedroom, and another full 4-piece bathroom. Parking is a breeze with along, partially covered concrete driveway and carport accommodating up to four vehicles. The backyard istruly the showstopper - a generous, private outdoor retreat that offers ample room for entertaining,gardening, kids play, or simply unwinding in the sunshine. Perfectly located, this home is just a short walkto the TTC and GO Station. Close to schools, shopping, LCBO, Beer Store, Home Depot, and beautiful parks.Enjoy quick access to Hwy 401 and the DVP, and be minutes away from Scarborough Town Centre, Centennial College, and the University of Toronto. Warm, inviting, and full of potential - 44 Shier Drive is arare opportunity to own a dream-worthy home in a prime Scarborough location. (id:61852)
Century 21 Miller Real Estate Ltd.
