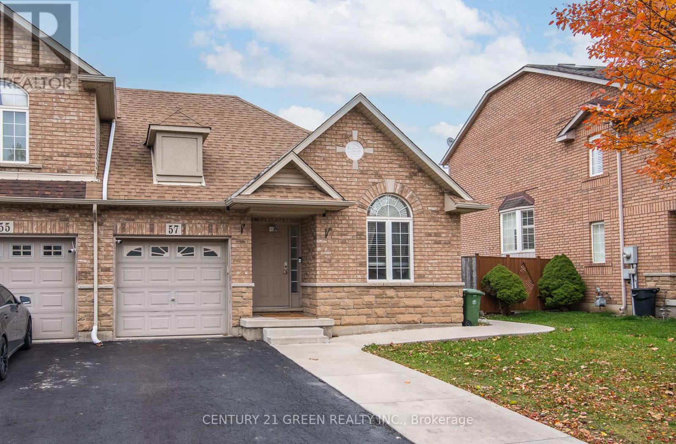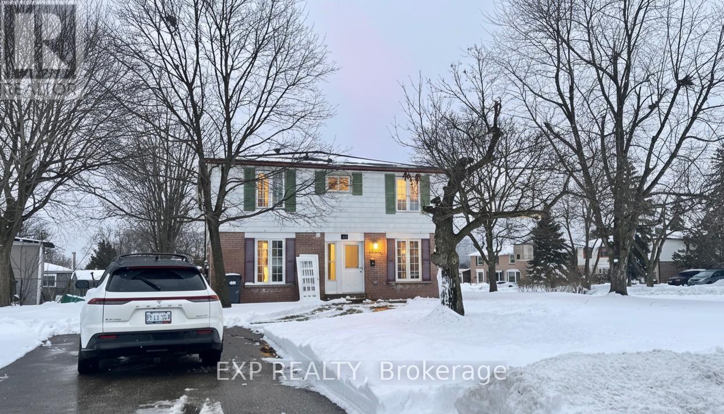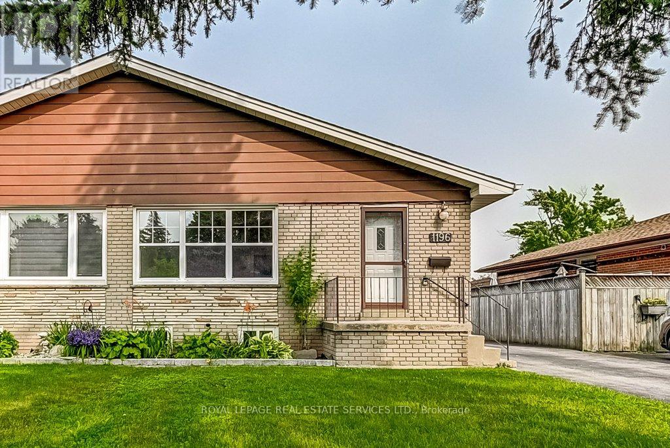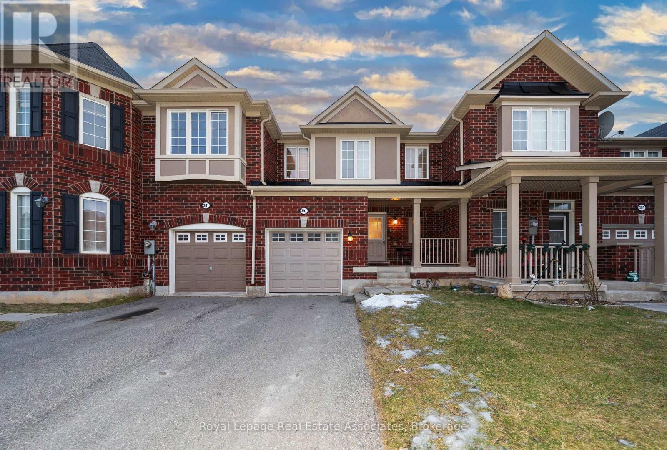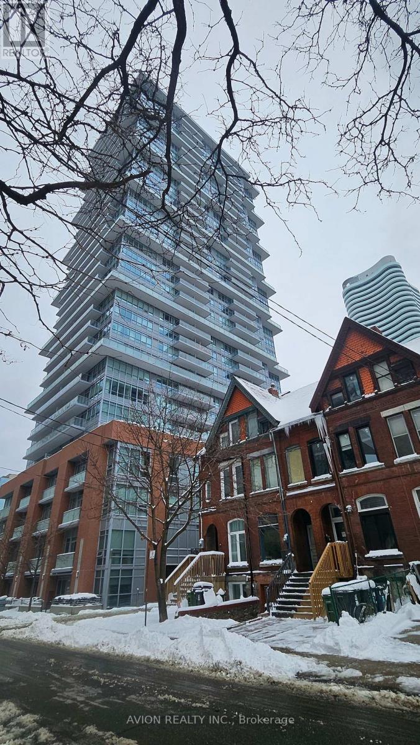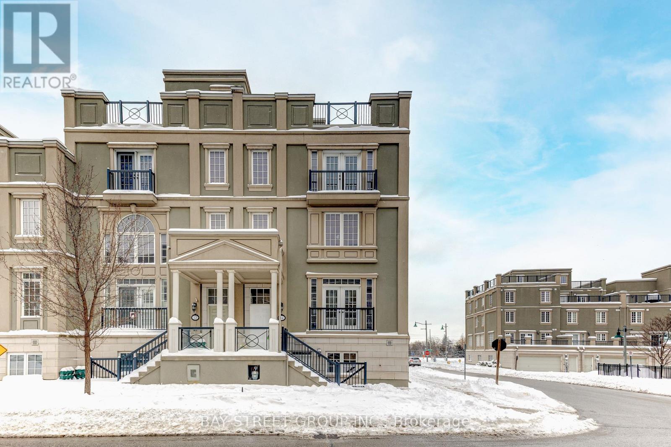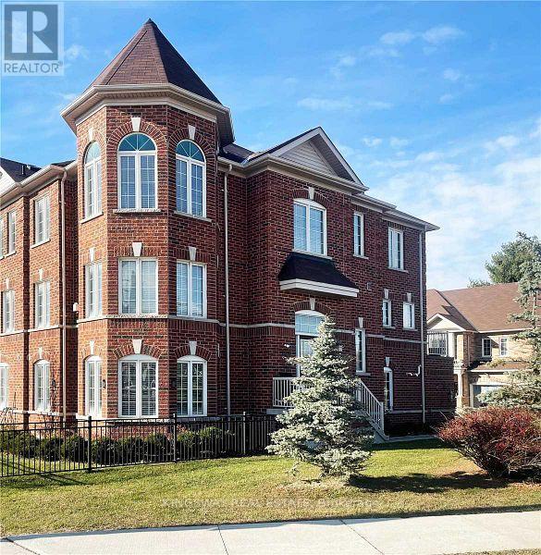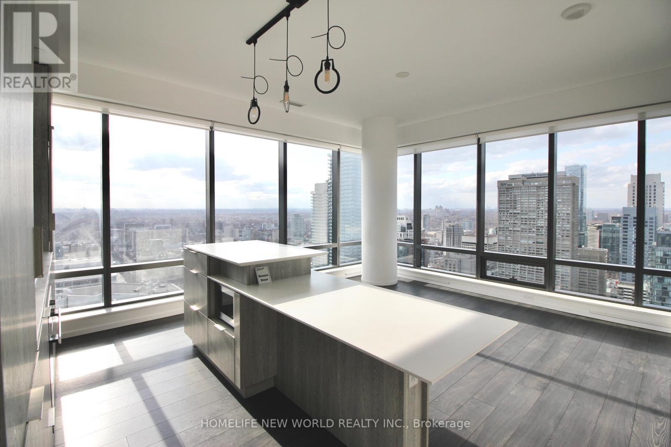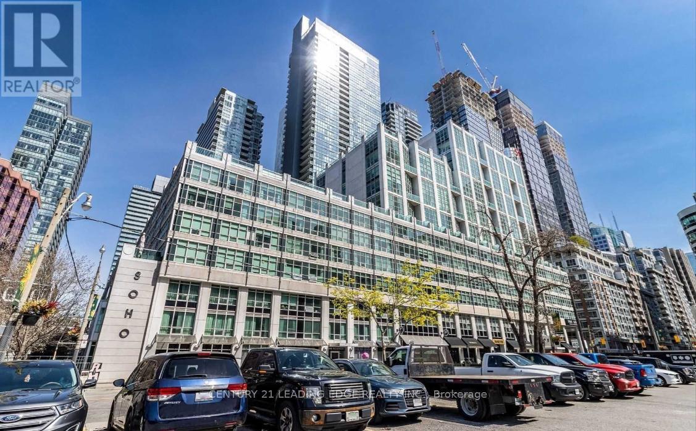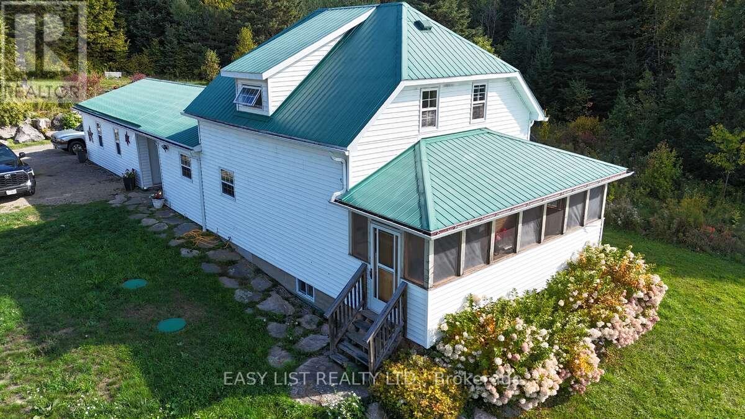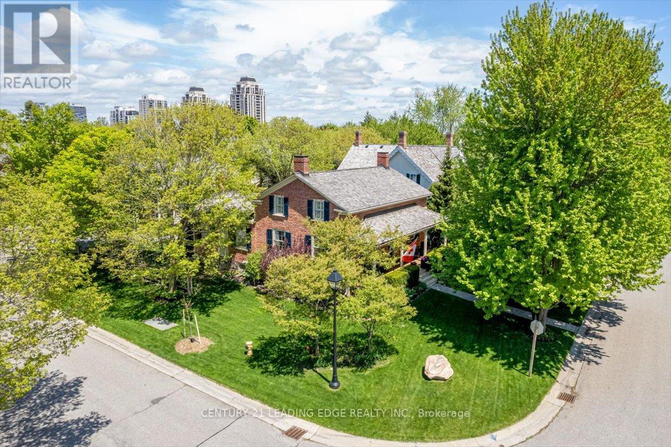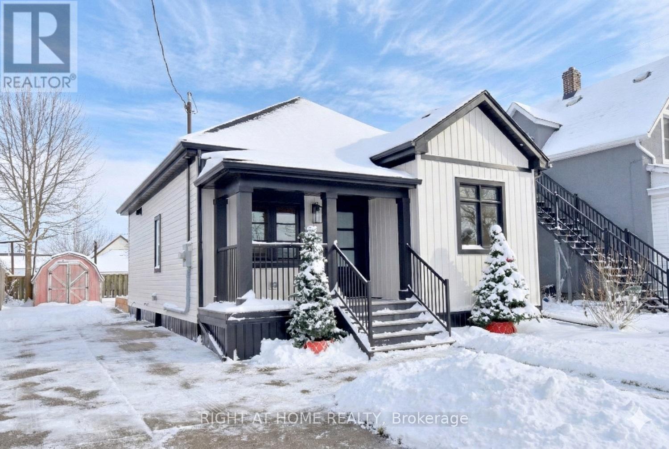57 Hannon Crescent
Hamilton, Ontario
Beautiful Freehold End-Unit Bungalow on Premium Lot. Welcome to this immaculately maintained one-storey home, perfectly situated on a large, fully fenced premium lot with a spacious deck, garden shed. This all-brick bungalow offers a blend of comfort, style, and thoughtful upgrades throughout. The open-concept main living area features extended tile flooring from the foyer to the kitchen, hardwood floors, and abundant pot lights. The bright family room opens to the stunning backyard, perfect for entertaining or relaxing. The modern kitchen offers granite countertops, undermount sink, backsplash, pendant lighting, and a valance with lights, plus a convenient breakfast bar. The primary bedroom includes a custom ensuite with walk-in shower and granite vanity, while the main bath also features granite finishes. The second bedroom is bright and spacious. Main floor laundry includes a utility sink and direct access to the garage. The fully finished basement offers exceptional additional living space, including two large bedrooms and a full bathroom-perfect for guests, teens, or extended family. Recent Updates: Roof shingles (2020) Walkway and deck gazebo (2020) Furnace, A/C, and tankless water heater (2020) New pot lights in living room and basement (2025) Sump pump replaced (2024) Fridge, stove, dishwasher, range hood, washer and dryer updated in past few years. This home is move-in ready, with pride of ownership evident throughout. A rare opportunity to own a beautifully updated bungalow in a desirable, family-friendly neighbourhood. (id:61852)
Century 21 Green Realty Inc.
26 Edenridge Drive
Brampton, Ontario
Rarely offered entire corner-unit home for lease! This stunning 4-bedroom residence at 26 Edenridge Drive offers 1,458 sq. ft. of bright, above-grade living space on a premium 36' x 118' lot with 4 parking spaces. The main floor features a sun-drenched foyer, a convenient powder room, and a formal dining area leading to an upgraded kitchen with new appliances and sleek cabinetry. Brand-new luxury vinyl plank flooring and modern lighting flow throughout the massive living and family room areas. Upstairs, discover four spacious bedrooms with ample closets and a full family bathroom. The basement includes an en-suite laundry and extensive storage to keep your home clutter-free. Enjoy a private, fully fenced backyard in a prime Brampton location near Bramalea and Queen, just steps from top-rated schools, parks, transit, and places of worship. Complete with a dishwasher and central vacuum, this move-in-ready home is perfect for families seeking comfort and convenience in a sought-after neighbourhood. (id:61852)
Ipro Realty Ltd
1196 Grange Road
Oakville, Ontario
Welcome to 1196 Grange Road in the Friendly Falgarwood community of East Oakville. Purchased in 2023 and remodelled since, with all new Kitchen cabinets, Vinyl Laminate Flooring, Bath Fixtures, interior Doors, Casings, Baseboards and windows on the Main Floor. Stainless Steel Appliances in Kitchen and stacking laundry in Hallway, completely separated from the lower level- with its own Sep. entry. Warm and neutral Vinyl laminate flooring flows through main level with clean white kitchen cabinetry and Marble backsplash in the Kitchen. All newer style interior doors and trim and all recently painted. The basement is wide open and ready to finish.Walk to Falgarwood P.S. and other top rated schools, parks, shopping, an ideal commuter location to access all major routes. (id:61852)
Royal LePage Real Estate Services Ltd.
303 Chuchmach Close
Milton, Ontario
OPEN HOUSE: Saturday, January 17 (2-4pm) Welcome home to this beautifully maintained freehold townhouse located on a quiet cul-de-sac with no sidewalk. Featuring a bright, open-concept main floor and a walkout to a spacious backyard with deck and no rear neighbours, ideal for entertaining. The eat-in kitchen offers stainless steel appliances. The primary bedroom includes a walk-in closet and a private ensuite with glass shower enclosure.Upgrades include fresh paint throughout, refreshed deck (2025), powder room upgrade (2024), pot lights (2021), fridge, stove & dishwasher (2024), upper-floor laminate (2021), and main-floor zebra blinds (2025). Conveniently located minutes to the GO Station, parks, schools, and shopping in one of Milton's most desirable areas. (id:61852)
Royal LePage Real Estate Associates
1908 - 365 Church Street
Toronto, Ontario
High demand DT Toronto dynamic vigour living style Menkes Building. Bright & Beautiful W/ Gorgeous Unobstructed East Views, this larger size studio unit in this building features 405 sqft, large balcony, Modern Kitchen, integrated Appliances, Granite Counters, Laminate Flooring. Convenience Location! 2 Minute Walk To Subway, 24 Hour Streetcar. Steps To Ryerson University & U Of T, Loblaws, Major Hospitals, Shopping & Restaurants, Yonge & Dundas Square, Eaton Centre. 24 Hr Concierge, Gym, BBQ, Party Room. Furniture in the unit can be left or moved out following the tenant's idea. (id:61852)
Avion Realty Inc.
14 Lord Durham Road
Markham, Ontario
Rarely offered corner-unit freehold townhouse boasting 3,345 sq. ft. of sophisticated living space. This sun-drenched home features an expansive open-concept layout with 10ft smooth ceilings with pot lights on the main floor, fresh designer paint. Hardwood flooring throughout. The chef-inspired family kitchen features a breakfast area, freshly refinished cabinetry, and a seamless walk-out to a private patio. Retreat to a massive Primary Suite complete with an electric fireplace, oversized walk-in closet, and a spa-like ensuite featuring a new double vanity, bidet, and deep soaking tub. Outdoor enthusiasts will love the dual large terraces plus a private rooftop deck, perfect for entertaining. The finished basement offers a separate entrance, direct access to a 2-car garage, and a spacious laundry room.Unbeatable Location: Zoned for top-tier Unionville HS & St. Augustine CHS. Minutes to York University, GO Transit, Viva, 404/407, and the vibrant dining/entertainment hub of Downtown Markham. Turn-key luxury at its finest! (id:61852)
Bay Street Group Inc.
19 Edison Way
Whitby, Ontario
Executive End Unit Townhouse Close To All Amenities! Gourmet Style Eat-In Kitchen With Breakfast Bar, Stainless Appliances, And Walk Out To Large Balcony Perfect For Watching The Sun Set Each Night. Large Living And Dining Rooms With Gleaming Hardwood Floors, Gas Fireplace And Stunning Windows! Main Floor Laundry. Main Floor 2Pc Bath. Master Suite Offers A Large Walk In Closet And 4Pc Ensuite Bath, Few Minutes To 407, Great School Within Walking Distance (id:61852)
Kingsway Real Estate
4208 - 5 St Joseph Street
Toronto, Ontario
Excellent Location! Heart Of Downtown, Nearby UT! Close to Yonge/Wellesley/Bay. Corner Unit. Floor To Ceiling Windows. Bright, Spacious, Cozy! Unobstructed View! Great Layout. Open Concept. High End Finishes. Engineering Wood Flr Thru Out. Modern Kitchen. Fully Integrated Miele Appliances, Built-In Corian Centre Island, Granite Counter Top. One Large Prim Br + Den Suite With Large Window. Den Can Be Used As 2nd BR or Very Comfortable Study Rm/Office. Steps To Bloor/Wellesley Subway Stations, UT, Ryerson U, George Brown College, Library, Restaurants, Shops. Super Convenient! (id:61852)
Homelife New World Realty Inc.
203 - 350 Wellington Street W
Toronto, Ontario
Welcome to Luxurious Living at Soho Metropolitan Discover Urban Elegance at Its Best! This spacious 1-bedroom plus den suite offers a rare opportunity to own a 750 sq ft luxury residence in the prestigious Soho Grand Condominium, ideally located in the heart of downtown. With soaring 9.5-foot ceilings and brand-new laminate flooring, this unit provides both comfort and style. Enjoy exclusive access to the Soho Hotels fitness center, Jacuzzi, and pool. Dog-friendly, and surrounded by upscale amenities, including the renowned Senses Restaurant Lounge, frequently visited by celebrities. Across the street, you'll find a 2.5-acre park, and you're just a short walk from the waterfront, CN Tower, Rogers Centre, and a convenience center. Enjoy dining at on-site restaurants like Moretti and Wahl burgers. This is an opportunity you wont want to miss! (id:61852)
Century 21 Leading Edge Realty Inc.
2170 Highway 520 W
Ryerson, Ontario
For more info on this property, please click the Brochure button. Affordable and functional 54 acre farm with two homes! The newer home (built 2023) is a 1,250 sq. ft. slab-on-grade with propane in-floor heating, 2 bedrooms, and 1 bathroom. The second home offers 1,255 sq. ft. with 2 bedrooms, 1.5 bathrooms, a new furnace with AC, and a 2-car garage connected by a breezeway. The property features a barn, greenhouse, pond, creek at the back, hay fields, electric fencing, and fenced paddocks with a lean-to for animals. A neighbor keeps bees in the back hay field - you'll enjoy fresh honey as part of the arrangement! Additional highlights include ATV trails, a maple sugar bush with shack for making your own "liquid gold", and plenty of space to live the farm lifestyle. Conveniently located near Lake Cecebe - just 10 minutes to Burk's Falls, 7 minutes to Magnetawan, and 30 minutes to Huntsville. (id:61852)
Easy List Realty Ltd.
14 Alexander Hunter Place
Markham, Ontario
Welcome to this beautifully renovated home in the heart of Markham's coveted Heritage Community. Step inside and be captivated by a thoughtfully updated interior that seamlessly blends timeless charm with modern comfort. Featuring stylish finishes and bright, open-concept living spaces with soaring 9' ceilings, this home offers an inviting atmosphere perfect for both everyday living and entertaining. Careful attention has been paid to preserving the homes historic character while incorporating the conveniences of contemporary design. The result is a warm, sophisticated space where old-world elegance meets todays lifestyle. At the rear of the property, an oversized 26 x 36 garage offers exceptional versatility. With soaring 10' ceilings on the main level, a 9' basement, full insulation, a gas heater, 60-amp service, and full plumbing, it's a dream setup for car enthusiasts, hobbyists, or those in need of extra storage. The second-floor loft above the garage offers the perfect retreat for a home office, creative studio, or potential guest suite. Additional features include an in-ground sprinkler system and a quiet, tree-lined street surrounded by other charming heritage homes. Enjoy a highly walkable lifestyle with shops, cafes, and parks just steps from your door. This is more than just a home - its a rare opportunity to own a piece of Markham's rich history, thoughtfully reimagined for modern living. (id:61852)
Century 21 Leading Edge Realty Inc.
5 Cozy Street
Welland, Ontario
Stunning fully renovated home in an up and coming neighbourhood for those wanting to get into the market.Offering modern finishes and a bright, open-concept layout with 9 ft ceilings. Wide-plank flooring, recessed lighting, and a striking custom slat-wall fireplace create a stylish and welcoming main living space.The designer kitchen features flat-panel cabinetry, quartz countertops, a large island with seating, and contemporary pendant lighting-ideal for everyday living and entertaining. Large Bathroom showcases a double-sink vanity, elegant wall panels, matte black fixtures, and thoughtful modern design.A functional mudroom and laundry room add everyday convenience, with a walkout to a newly built sitting deck overlooking a private oversized backyard, perfect for relaxing or entertaining. The basement is more than half completed and provides excellent future potential to create a studio space, additional living area, or home office.With quality upgrades throughout and neutral, move-in-ready finishes, this home delivers immediate comfort along with long-term flexibility and value. Ideal for end-users seeking a turnkey property with room to grow. (id:61852)
Right At Home Realty
