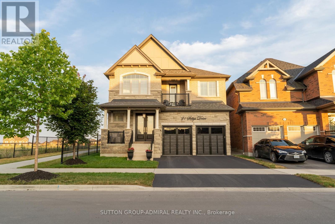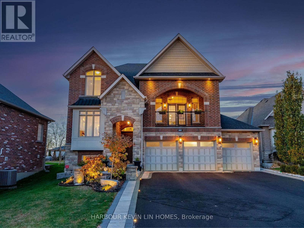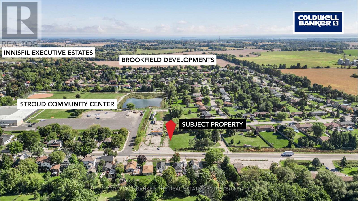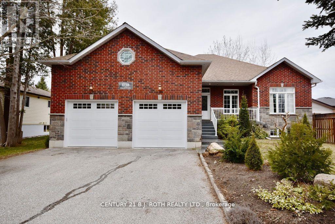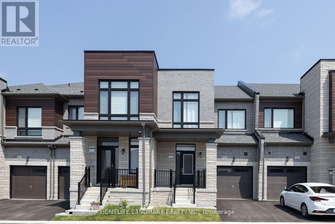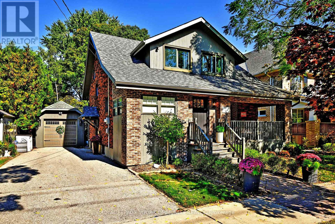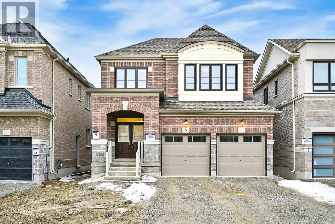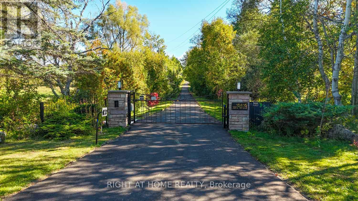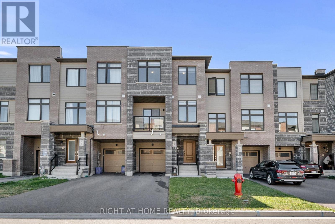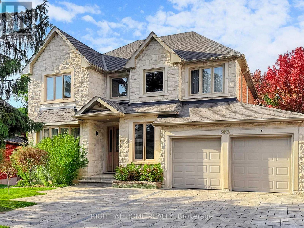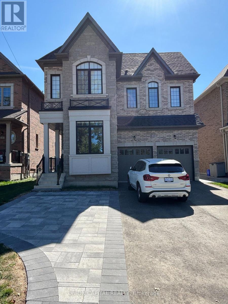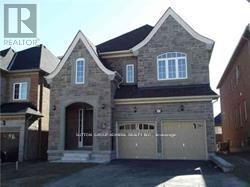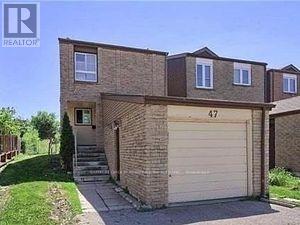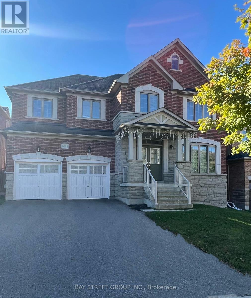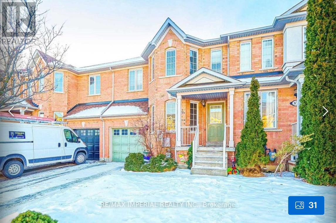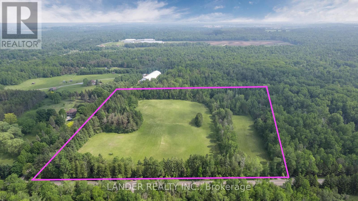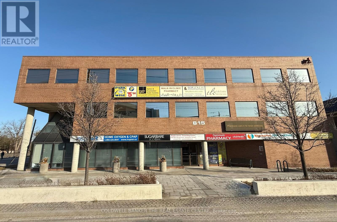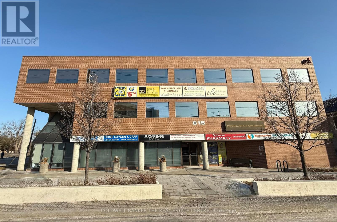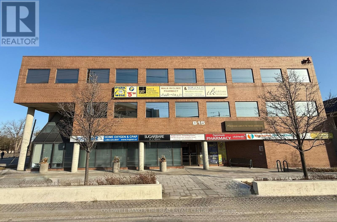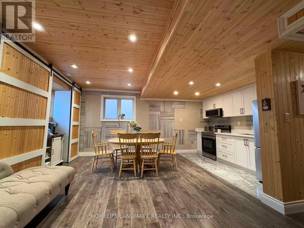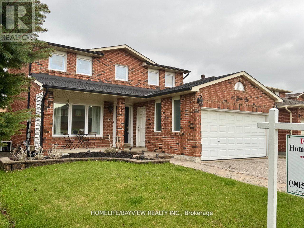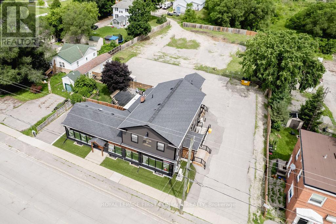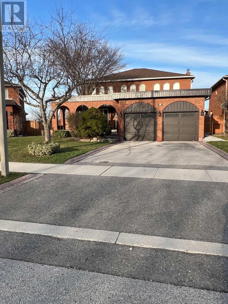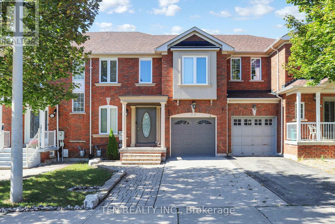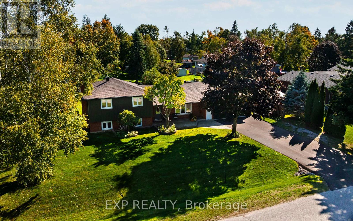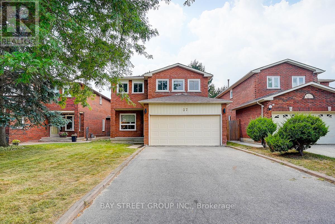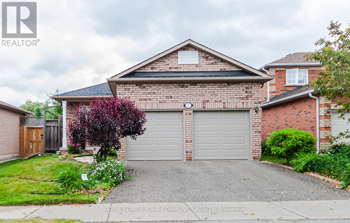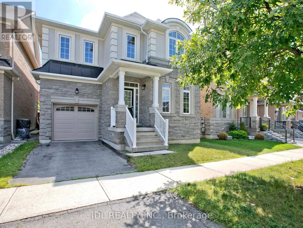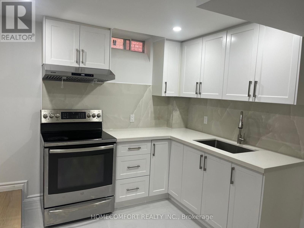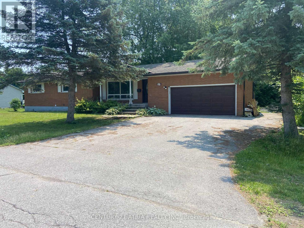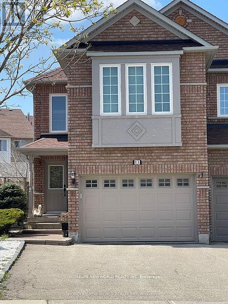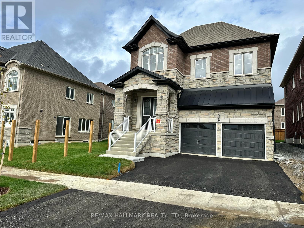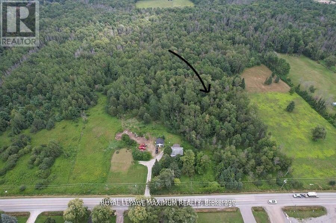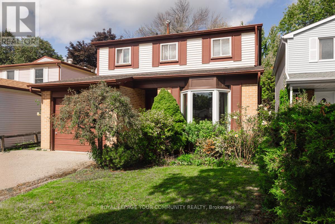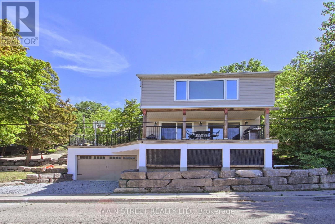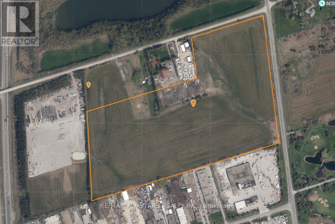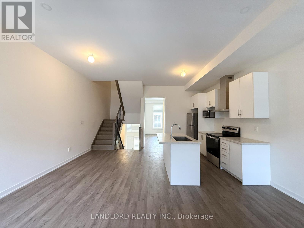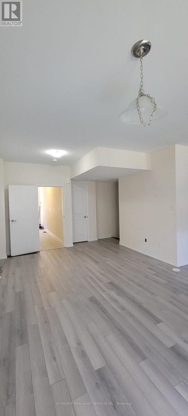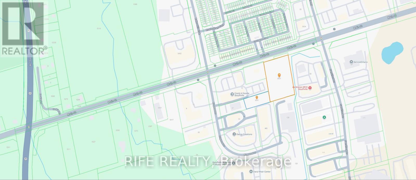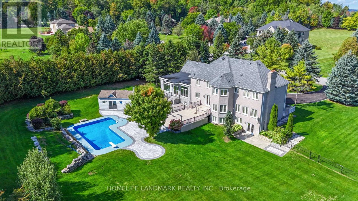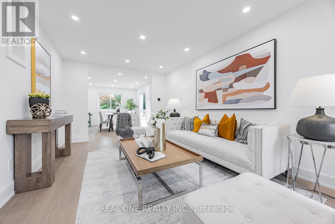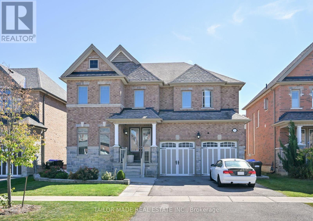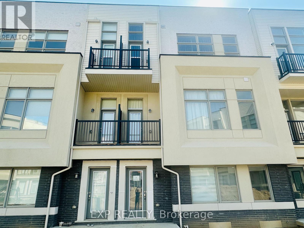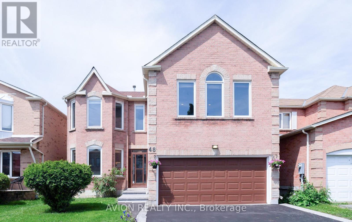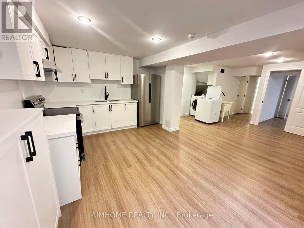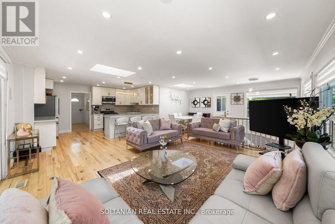21 Soltys Drive
Whitby, Ontario
Nestled In The Highly Sought After Chelsea Hill West Whitby Community, This Stunning Executive Style 2-Story Detached Home Offers Upscale Living With All The Modern Comforts, Greet Your Guests With A Cathedral Style Entrance Open To Above, Offset Oak Staircase & Oak Hardwood Floors On Both Levels, 9 Ft Ceilings Throughout The Home, Living & Diving Room Adorned With Crown Moulding, Custom Wainscotting & LED Pot Lights, Great Room Continues With Coffered Ceilings & Gas Fireplace, The Open Concept Main Leads To A Chef Inspired Kitchen Equipped Center Island Appointed Quartz Countertops, Deep Blanco Silgranite Sinks, S/S Appliances, Breakfast Area With Wet Bar & Beverage/Wine Cooler, & W/O To Yard, Large Bedrooms On 2nd Level Features Plenty Of Useable Storage, A Set Of Private French Doors Lead To Your Master Bedroom, His & Hers Walk-In Closets, Oak Flooring, Gas Fireplace, & 5 Pc Ensuite With Soaker Tub & Glass Shower All Overlooking The Uninterrupted Backyard, Surround Sound System Throughout The Interior & Backyard, 8ft Solid Core Interior Doors, In-Ground Irrigation System, Easy Access To Toll-Free Portion Of Hwy 407, 401, & 412, Parks, Trails & Shopping, Catchment Zone For Durham's Top Schools, This Property Is a MUST-SEE! Deemed The Coolest Home In The Neighbourhood! (id:61852)
Sutton Group-Admiral Realty Inc.
44 Philson Court
Innisfil, Ontario
Newer Home Built By Famous Dreamland Homes. Situated On A Quiet Court In Highly Coveted Cookstown Community. This Home Boasts A Premium Lot Measuring 84 x 178 Feet, Approximately 4,000 Sf Of Total Luxurious Living Space (2,827 Sq Ft Per Builder + Approx 1,200 Sf in Basement), Offering Ample Space For Your Family Enjoyment. 3 Car Garage, 3+2 Bedrooms and 4 Washrooms. Second Floor Primary Bedroom Can Be Converted/Split Into Two Bedrooms Allowing for 4 Bedrooms On The Second Floor. $$$ Spent on Interior And Exterior Upgrades, Professional Front And Backyard Landscaping. This Unique Home Has One Of A Kind Features Including Multi-Level Floor Layout With Stunning Great Room, Features 13 Ft High Ceilings, Coffered and Waffle Ceilings, 9 Ft High Ceiling On Main Floor, TS42 Luxury Gas & Rumford Wood Burning Fireplace. Marvelous Interior Finishes Include Hardwood Floor Thru-Out, Elegant Modern Gourmet Kitchen, With Granite Countertops, Centre Island With Sink, Breakfast Bar, Custom Cabinetry, And Extra Pantry Space. Retreat To The Primary Bedroom Oasis, Featuring A Walk-In Closet And A Lavish 4-Piece Ensuite With Custom Vanity, Granite Countertops, Seamless Glass Showers, And A Free Standing Bathtub. Heated Floor In 2 Bathrooms On The Second Floor And In 1 Bathroom In The Basement. 200 Amp Services, Underground Pipes For Gas And Electricity In Backyard For Future Pool Installation. Professionally Finished Basement Features Engineered Hardwood Floor, Recreation Room With Napoleon Natural Gas Fireplace, 2 Bedrooms And 4 Piece Ensuite Bathroom. Outside, Meticulously Landscaped Grounds Feature A Sparkling Hot Tub, Huge Interlocking Patio, Fully Fenced Backyard For Ultimate Privacy. This Home Combines Timeless Elegance With Modern Amenities, Promising A Lifestyle Of Unparalleled Luxury For Those Who Seek Refinement And Serenity. Sparing No Expense, Epitomizes Uncompromising Luxury And Meticulous Attention To Detail At Every Turn. (id:61852)
Harbour Kevin Lin Homes
*7825-7813 7825-7813 Yonge Street S
Innisfil, Ontario
Excellent Commercial development opportunity on Yonge St. in Town of Innisfil, Stroud. Situated just minutes from new proposed Royal Victoria Hospital South Campus, Barrie South Go Train Station and the famous Friday Harbour Resort, 45 min. to Toronto. This Commercial land is 2.014 Acres and has 329 ft. frontage on Yonge St. adjacent to the Stroud Community Centre. 7825 Yonge St is Vacant Land and 7813 has a residential bungalow on it and is currently tenanted. Possible VTB of first Mortgage available. Property has great visual exposure and traffic count. ATTENTION ALL DEVELOPERS, BUILDERS & INVESTORS. (id:61852)
Coldwell Banker The Real Estate Centre
1738 Wingrove Avenue
Innisfil, Ontario
Beautiful Raised Bungalow in the fast growing community of Alcona. Shopping, schools close by. It is within walking Distance To Beaches/Parks/Boat Launch. Brick and Stone on the front show a beautiful welcoming entrance and vinyl siding on the back is low to no maintenance. The home offers 9' Ceilings, Hardwood floors on the main level. Brand new Broadloom in basement, Entrance from the garage in a convenient spot if the basement was to be used for an in-law suite for family. Upgraded Baseboards And Doors, Curved Edge Walls, French Doors Leading To large private Deck w/gazebo. Great functional kitchen with S/S Appliances, Granite C/Tops, high upper cabinets. Cozy family room on the main level perfect for snuggling by the gas fireplace and watching a movie or you can entertain in the basement which offers another gas fireplace and a large party size room! (some rooms virtually staged to assist with your imagination) **EXTRAS** 2 Laundry Hook ups on Main/Bsmt, Gas BBQ hook up on deck. Drive Thru Garage W/2 Doors In the Front 1 In the Back for convenient access to backyard or extra parking for 2 vehicles or a boat! Generator subpanel in garage ready for a generator. Innisfil Beach road to be widened for easy commute to hwy. (id:61852)
Century 21 B.j. Roth Realty Ltd.
12 Fish Drive
Aurora, Ontario
Client Remarks** Like New Modern Townhome ** All Modern Conveniences You Would Expect ** Open Concept Layout With Large Kitchen Island ** All New Stainless Steel Appliances ** Luxuriously High Ceilings On All Floors ** Plenty of Kitchen Storage Space Available ** Extra Spacious Bedrooms ** Upstairs Stacked Washer & Dryer in Extra Deep Laundry Closet ** Primary Bedroom With 5pc Ensuite &Walk-in Closet **You Will Not Be Disappointed ** (id:61852)
Homelife Landmark Realty Inc.
82 Centre Street
Aurora, Ontario
Old Aurora at it's finest! This rare 3 + 1 bedroom historic plaque home seamlessly blends timeless charm with modern upgrades, offering an exceptional living experience in a prime location. Constructed in 2023, the 16 x 22 ft solidly built great room addition provides abundant space for entertaining or family relaxation and is built to accommodate a future second-floor expansion. The kitchen features recently upgraded cupboards and a spacious island, combining style with functionality. The basement was upgraded in 2024 with elegant LVF flooring and 5-inch baseboards, enhancing both comfort and usable living space. The home is energy-efficient with attic insulation updated in 2020. Outside, the large mature property offers a detached garage with rear storage and a new garage roof installed in 2025, along with a 2024 backyard patio and landscaping, ideal for gatherings or quiet enjoyment.Situated in an excellent location, just a short walk to the Aurora GO Station, Aurora farmers market, library, cultural centre, trails, parks, shopping, restaurants, and more. Experience the perfect blend of comfort, style, and convenience in this highly sought-after neighbourhood. 1700 sq ft of finished space plus 640 finished sq ft in the basement. (id:61852)
Royal LePage Your Community Realty
5 Culbert Road
Bradford West Gwillimbury, Ontario
5 Culbert Rd in Bradford is a brand-new, never-lived-in 3-bedroom, 3-bathroom home offering modern elegance and comfort. The main floor boasts approximately 9 ft. ceilings, while the second floor features approximately 8 ft. ceilings, enhancing the sense of space. Finished oak stairs with stained railings and metal pickets add a touch of sophistication. A cozy gas fireplace with an 8 marble surround serves as the living areas focal point. The home is adorned with satin nickel hardware on all doors and approximately 3 engineered strip hardwood flooring throughout. The bright kitchen has stainless steel appliances, a double sink, quartz countertops, and a generously sized centre island. A convenient laundry room with a separate entrance leads to the basement. The upper level includes a spacious primary bedroom with double closets and a 4-piece ensuite with a soaking tub, plus two additional principal-sized bedrooms and a 4-piece bath. Located in a family-friendly neighbourhood, this home is just minutes from schools, parks, grocery stores, dining, shopping, the Bradford GO Train, and offers easy access to Highway 400! **EXTRAS** Listing contains virtually staged photos. (id:61852)
Sutton Group-Admiral Realty Inc.
15415 Jane Street
King, Ontario
Fabulous Opportunity!APPROXIMATELY 13 ACRES. This fully renovated home offers a main floor with 3 bedrooms and 2.5 baths, plus two separate rentable basement units. A spacious barn includes 2 more bedrooms and extra storage, all with natural gas lines throughout. The property features a 600amp hydro connection, 2023 water well, and fibre optic internet. With a Lorex 4K security system and room for detached parking plus an office/gym, this is an incredible find! RESORT STYLE.LANDSCAPED BACKYARD.FRESHLY PAVED DRIVEWAY ALL OVER THE PREMISES. (id:61852)
Right At Home Realty
55 Delano Way
Newmarket, Ontario
This location is truly ideal minutes from Upper Canada Mall. Around the corner from the GO Station & downtown Newmarket, making commuting or enjoying a night out easy. Surrounded by parks, conservation areas, schools, playgrounds & walking trails, it's perfect for anyone who loves both nature and community living. Quick access to both Highway 400 & 404, getting anywhere is simple. The homes exterior is wonderfully practical and inviting. The long driveway easily fits three cars, plus theres both a carport and a garage for even more parking. You'll love the front-facing balcony, a charming spot to relax, and the manageable front and backyard. Inside, the home feels just right not too big, not too small with a perfect flow across three floors plus a basement ready to be finished if you'd like even more living space. A mudroom connects the garage straight through to the backyard.The light hardwood floors give the home a clean, bright, and warm feeling, while the large windows on every level flood the rooms with natural sunlight from both the front and back. High ceilings on the kitchen level make the space feel open, modern, and grand.The open-concept design is perfect for cooking and entertaining. The kitchen itself is a dream huge, with plenty of counter space and cupboards, sleek modern appliances, and a walkout to the balcony. The finishes are light and simple, making the whole space feel fresh and timeless.The cozy electric fireplace doubles as a heater, adding both style and function. Upstairs, the home features three generous bedrooms plus a den with a door and large window ideal as a home office, guest room, or creative space. The primary bedroom is especially spacious, with soft carpets and a private ensuite. The second bathroom smartly connects to both the second bedroom and the hallway. Every bedroom is a great size, filled with natural light. The bright space, modern finishes & functionality make it easy to imagine living here. (id:61852)
Right At Home Realty
963 Northern Prospect Crescent
Newmarket, Ontario
Nestled on a quiet crescent in prestigious Stonehaven, this home combines elegance, comfort, and a prime location in one of the areas most sought-after neighborhoods. Inside, soaring 9' ceilings, hardwood floors throughout, and dramatic French-style stretch ceilings create a welcoming, sophisticated atmosphere. Entertain in style with an expansive formal dining room, a large family room complete with a cozy gas fireplace, and a bright, open-concept kitchen featuring sleek quartz countertops and floor tiles. A striking accent staircase adds a touch of grandeur to the main floor. Upstairs, a smartly designed layout separates the luxurious master suite from three additional bedrooms and a bonus family room, offering privacy and convenience.The Finished Walkout Basement offers a private 1-bedroom suite with large windows and a full bath - perfect for a nanny, in-law, or guest retreat. Outside, your private oasis awaits with an inground pool, large deck off the kitchen, a covered relaxation area overlooking the pool, and a stone wood-fired oven perfect for entertaining family and friends. The home is enhanced by natural stone façade and a wide interlocking stone driveway, offering impressive curb appeal and ample parking. Recent updates include a new AC (2024), Furnace (2023) and EV Charger. With friendly neighbors, elegant design, and a functional layout in a premier location, just minutes from a highly rated school, this home offers the perfect setting for comfortable and versatile living. (id:61852)
Right At Home Realty
65 Stormont Trail
Vaughan, Ontario
Brand New Finished Legal Basement Apartment with Modern Finishes and Completed Final Occupancy Permits!! Be the First to Enjoy this Newly Completed 2 Bedroom + Den unit with Brand New Stainless Steel Appliances and LG Laundry Machines that have never been used! The Location is Very Family Friendly and is quiet with no neighbours across the street! The Separate legal side door entrance leads you down to a large Expansive Open Concept Space with several large upgraded Egress windows making it feel like a main floor level with Bright Natural Sunlight! Great Location that is close to Top Rated schools, Hwy 400 and Hwy 7, parks, grocery stores, shopping, restaurants, and public transit. Extras: XLarge Ensuite Storage Room, 1 parking space ( on new Stone Driveway ), Water Softner, Bright Potlights throughout and New Laminate Flooring. ... Easy to Show! and Great Friendly Landlords! (id:61852)
Union Capital Realty
47 Edison Place
Vaughan, Ontario
Stunning, Spacious Home Build By Quality Builder As Custom Build Home. Only Few Homes in the area build by this standards. High demand location within proximity to transportation, go station, Catholic Elementary and French Schools. 9 F Ceilings on Both levels and in unfinished Walk-Out Basement. Upgraded 8F front door and 8f all interiors doors. Marble entrance, hardwood floors on mail level. Upgraded Spacious Kitchen with tall cabinets, Granite counters, pantry, island. 18 F Ceiling in Family room and 12f Ceiling in Media Room. Master retreat with free standing bath, oversize glass shower. 1400 Sq.F. unfinished Walk-Out Basement with Separate Entrance. (id:61852)
Sutton Group-Admiral Realty Inc.
47 Riviera Drive
Vaughan, Ontario
Awesome Investment Opportunity! Live In & Rent Out! Finished Basement Apartment With Separate Side Entrance, 2 Kitchens, 3Bath, Newer Roof, Newer Floors On The First Level, Updated Washrooms, Freshly Painted. Excellent Location In Glen Shields! Steps from a park and public transit, with easy access to York University, shopping, community centers, libraries, sports facilities, and top-rated schools.A must see!!! VTB available. (id:61852)
Sutton Group-Admiral Realty Inc.
127 North Meadow Crescent
Vaughan, Ontario
Welcome to 127 North Meadow Crescent in the coveted Crestwood-Springfarm-Yorkhill Area. Steps away from Steeles Avenue West and a short distance away from local schools, parks, York Region Transit and TTC, community centers, synagogues, churches, Spring Farm marketplace, Centrepoint Mall, Promenade Mall, and much more. This beautifully renovated home offers spacious, light-filled rooms and a new garage door installed as of 2025. Roof updated and windows were newly installed in 2018. The large 3-bedroom basement can be easily used as a separate apartment featuring its own kitchen and ample storage space. A great opportunity to buy in a family-oriented and safe neighbourhood. (id:61852)
Sutton Group-Admiral Realty Inc.
1018 Wilbur Pipher Circle
Newmarket, Ontario
4-bedroom, 4-bathroom detached home with double garages in the Copper Hills community. featuring a great Layout in a family-friendly neighbourhood, and Conveniently located near park, Costco and Hwy404 (id:61852)
Bay Street Group Inc.
89 Grasslands Avenue
Richmond Hill, Ontario
Beautiful Green Park Built Townhouse In Prestigious Richmond Hill, High Ranking Primary And High School. Bright & Spacious, Fully Fenced Yard With Beautiful Garden View. Finished Basement W/1 Br & 3Pc Wr. Hardwood Floor Throughout & Four Years' New Hardwood Floor At The Second Floor. Close To All Amenities, Step To School, Park, Super-Market, Public Transit-Viva/Go/Yrt, Hwy407 & Community Centre. (id:61852)
RE/MAX Imperial Realty Inc.
3523 Holborn Road
East Gwillimbury, Ontario
Here's your blank canvas - now imagine the life you could build. This is more than just land, it's a dream waiting to be lived. Ten perfectly flat, tree-lined acres offering total privacy, two separate driveways, and endless space to create the custom home you've always imagined. Picture this: a stunning country estate designed exactly how you want it, with wide open spaces, a sparkling pool where the kids (or grandkids) splash on sunny afternoons, and quiet evenings under the stars with nothing but nature around you. Start your mornings walking the trails that wind through your own property. Host unforgettable gatherings in your dream kitchen and watch the seasons change from every window. Tired of cramped subdivisions and houses that all look the same? This is your chance to build a home that reflects who you are and how you want to live. Located just minutes from Newmarket - close to everything, but a world away in peace and privacy. Country living, your way. (id:61852)
Lander Realty Inc.
303 - 615 Davis Drive
Newmarket, Ontario
1497 Sq.Ft. Prime Professional Office Building With High Exposure Located Directly Across From Southlake Regional Health Centre And MedicalArts Building On Same Block. Would Suit Medical And Professionals Uses. Steps To Rapid Transit, Go Station. Well Maintained Building With Plenty Of Parking. (id:61852)
Coldwell Banker The Real Estate Centre
200 - 615 Davis Drive
Newmarket, Ontario
1497 Sq.Ft. Prime Professional Office Building With High Exposure Located Directly Across From Southlake Regional Health Centre And MedicalArts Building On Same Block. Would Suit Medical And Professionals Uses. Steps To Rapid Transit, Go Station. Well Maintained Building With Plenty Of Parking. (id:61852)
Coldwell Banker The Real Estate Centre
202 - 615 Davis Drive
Newmarket, Ontario
1966 Sq.Ft. Prime Professional Office Building With High Exposure Located Directly Across From Southlake Regional Health Centre And MedicalArts Building On Same Block. Would Suit Medical And Professionals Uses. Steps To Rapid Transit, Go Station. Well Maintained Building With Plenty Of Parking. (id:61852)
Coldwell Banker The Real Estate Centre
Bsmt - 15 Serano Crescent
Richmond Hill, Ontario
Charming fully furnished 2-bedroom+ 2 washroom basement apartment with a warm cottage-style interior, located in a quiet and family-oriented neighborhood of Richmond Hill. Spacious and open-concept living and dining area with cozy furnishings. Modern kitchen with appliances, fully equipped. Private washer and dryer (not shared).1 parking space included. Highlights: Fully furnished move-in ready. Cottage-style design with a welcoming atmosphere. Close to schools, parks, shopping, and community amenities. Easy access to Hwy 404/400 and public transit. (id:61852)
Homelife Landmark Realty Inc.
40 Gardner Place
Vaughan, Ontario
Extremely Well-Maintained 4 Bedroom Home In One Of The Most Desirable Neighborhoods In Gates Of Maple Boasting a Very Practical & Ideal Floor Plan With A Gourmet Kitchen, Oversized Fridge, Granite Countertops, S/S Appliances & A Huge Breakfast Area. Gorgeous Spiral Staircase with Wrought Iron Railings with A Huge Skylight Filling the House with Lots of Natural Light. Large Fully Fenced Private Backyard. 2 Car Garage & Lots of Crown Mouldings, Recently Painted, Custom Kitch/Bath Cab, Int/Ext Potlights, Prof.Landscaped, 2 Gas Fireplaces, Gas Bbq Hookup. (id:61852)
Homelife/bayview Realty Inc.
1370 Killarney Beach Road
Innisfil, Ontario
Enter an exceptional investment opportunity located in the heart of Innisfil, one of Ontario's fastest-growing communities. This property offers a rare chance to establish a foothold in a burgeoning real estate market. Recently extensively renovated, it features 7 residential units and 1 commercial unit, currently generating substantial rental income, making it a robust investment. Additionally, with preliminary municipal approval for an additional 12 units, the potential expands to a total of 20 units, poised for lucrative rental returns or development. Strategically positioned amidst Innisfil's expanding landscape, this property serves as a gateway for investors looking to capitalize on the town's thriving economy and growing population. Its prime location, just minutes from Barrie and less than an hour from Toronto, appeals to commuters and families alike, driving demand for high-quality housing options. The opportunity to add 12 more units opens doors to diverse possibilities, whether expanding the existing rental portfolio or pursuing new development ventures. Residents enjoy easy access to recreational activities such as boating, fishing, hiking, and golf, blending urban convenience with natural beauty. Backed by the municipality's proactive support for further development and infrastructure improvements including transportation upgrades and expanded commercial facilities investing in Innisfil promises not only immediate returns but also long-term appreciation and prosperity. Whether you're a seasoned investor seeking portfolio diversification or an astute entrepreneur with an eye for opportunity, this property offers an ideal platform to realize your vision and maximize returns in Innisfil's dynamic real estate market. Buyer encouraged to pursue CMHC lending opportunity through MLI Select product. *Complete iGuide interior virtual tour and building plans available by request.* (id:61852)
Royal LePage First Contact Realty
95 Dunstan Crescent
Vaughan, Ontario
******Rare opportunity to purchase a stunning ravine lot****** Home perfectly located in a warm and family-oriented neighbourhood of Woodbridge. Nestled on a quiet Crescent, this stunning residence is close to Multiple Elementary Schools, High schools Parks and Playgrounds, Churches and shopping making it ideal for families. Enjoy convenient Canada Post delivery right to your door. Step inside this beautiful home boasting over 4300sqft of living space. Fully renovated basement completed in 2022, walking out to a concrete patio overlooking a beautiful ravine. Originally built in 1983 and lived in by the original owner. This home has received many updates, from flooring to kitchens and many more. Updates from 2022 saw New basement fully equipped with a spa like 4 pcs bathroom, huge kitchen with large pantry, new roof gutters and soffits, new 3 pc bathroom on 2nd floor, new furnace and air conditioner. If your looking for a new home for yourself or for the opportunity to have beautiful home with opportunity to generate an income while you live your best life!!! Then this is your opportunity. (id:61852)
International Realty Firm
24 Lucerne Drive
Vaughan, Ontario
Freehold Townhouse In Vaughans Highly Desirable Vellore Village! Recently Painted, Bright & Welcoming Home Featuring An Open Concept Layout With Hardwood Floors On Main, 2nd Floor & Basement. Custom Kitchen With High-End Cabinets, Granite Countertops & Updated S/S Appliances. Spacious Bedrooms Including A Huge Primary Retreat With 5-Pc Ensuite Featuring Jacuzzi Tub & Dream Walk-In Closet. Thousands Spent On Upgrades: Interlock & Landscaping, Wide Stamped Concrete Driveway, Updated Stucco Facade, Epoxy Garage Floors W/ Shelving, Cozy Interlocked Backyard With Walkout Access From Both Inside The Home And From The Garage! Finished Basement With Bedroom & Ample Storage. Major Updates: Windows (2021), Roof & Insulation (2020), Furnace & HWT (2016), AC (2015). Perfect For First-Time Buyers, Families Or Downsizers. Located In A Vibrant Community. Walking distance to Mattew Park, Top-Rated Schools, Vellore Village CC, Shopping Plazas, Community Centre & Easy Access To Hwy 400. A Must See! Will Not Disappoint! (id:61852)
Tfn Realty Inc.
258 Nelson Crescent
Innisfil, Ontario
Welcome to your beautiful modern retreat in the heart of Innisfil's sought-after Stroud community. Set on a private, oversized 120 x 125 lot with a fenced area, this home has been thoughtfully updated inside and out, offering style, comfort, and functionality. Inside, the bright and open main floor is perfect for family living and entertaining. The modern kitchen with counter seating flows into the dining room with walkout to the deck. The spacious family room overlooks the front yard, while the oversized primary bedroom at the back of the home offers peaceful views, 2 closets, and access to a 3-pc bath. Two additional bedrooms provide versatile options for family, guests, or a home office. The finished lower level features above-grade windows, pot lights, durable ceramic flooring, and a cozy living area with brick feature wall and gas fireplace. A large games room, laundry room with storage, and crawl space access complete this level. The attached 2-car garage includes its own 220V panel, while the backyard offers both open green space and a fenced area, perfect for kids or pets. A large deck and garden boxes make summer entertaining easy. Located in a quiet, family-friendly neighbourhood close to schools, parks, and amenities, this home is just minutes from Barrie's shopping, Lake Simcoe's beaches and marinas, and offers quick access to Highway 400 for an easy commute. This home is a stylish, modern retreat in a prime location, move-in ready and waiting for you! (id:61852)
Exp Realty
67 Kyla Crescent
Markham, Ontario
Beautifully and Fully renovated stunning 4-bedroom detached home with a double garage is located in the highly sought-after Milliken Mills community of Markham. Offering nearly 2,500 sq ft of above-ground living space, the home features a bright and functional layout backing onto a peaceful park. This is more than just a home. Its a lifestyle. $$$ spent on upgrades! The main floor boasts brand new engineered hardwood flooring, fresh paint throughout. Large New windows bring in plenty of natural light, creating a bright and welcoming atmosphere, a stylish open-concept kitchen with stone countertops, elegant backsplash, and all-new stainless steel appliances, along with fully upgraded bathrooms complete with LED smart mirrors and premium finishes. Additional upgrades include abundant pot lights, new carpet on the second floor, a luxurious primary suite with a 4-piece ensuite, brand new windows, and a new roof. A long driveway with no sidewalk provides ample parking. Bonus: finished basement apartment with two bedrooms and full bathroom, ideal for extended family or rental income. Conveniently located near top-rated IB schools, parks, Markville Mall, Pacific Mall, supermarkets, TTC/YRT, and Highways 401/404/407, this home is the perfect blend of comfort, style, and functionality.**Extras: New S/S appliances include: Fridges, Stove, Range Hood, Dishwasher, Washer & Dryer, All Electric Light Fixtures, All Window Coverings, Garage Door Opener + Remote** (id:61852)
Bay Street Group Inc.
3 Paddle Gate
Richmond Hill, Ontario
This charming 3-bedroom bungalow is ideal for anyone seeking to downsize, or a young family ready to consider a detached home. Enjoy your summer days in a mature and private backyard, or a walk to Lake Wilcox....only a short distance away. Some added features of this home include, 9 foot ceilings on the main floor, updated principal bath, an over-sized basement recreation room, new garage doors, recently painted and new broadloom in all 3 bedrooms & rec room. The neighbourhood is situated a short drive away from amenities such as shopping, schools, community centre, public library, medical offices, public transit & more. Truly an ideal family home. (id:61852)
Royal LePage Your Community Realty
21 Wozniak Crescent
Markham, Ontario
Spacious & Sweet Home Located At Prestigious Wismer Community, Approximately 2700Sf As Per Builder Plan. Great Layout, Builder Upgrade:4 Spacious Bedrooms, Including 2 W/Private Ensuites. 9-Ft Ceiling On Main Floor & Basement, Bright & Spacious Layout, Freshly Paint With Smooth Ceilings, Hardwood Floors & Pot Lights Throughout Main Floor. Modern Open Concept Kitchen with Granite Countertop. Big Private Fenced Backyard, Stainless Steel Appliances. Steps To Donald Cousens P.S., Wismer Park, Public Transit And Shopping, Mins To Hwy 404, Angus Glen Community Centre And Much More. (id:61852)
Jdl Realty Inc.
Basement - 80 Pine Bough Manor
Richmond Hill, Ontario
Newly Renovated, Great Location, Stunning Home In Prestigious Richmond Hill, Walking Distance To Famous Richmond Hill High School, Laminate Floor through out 3 Bedroom 2 Washroom Apartment, Very Practical Layout with Separate Entrance, Large & Bright Kitchen , Granite Countertop, Backsplash, Together with 2 Renovated Washroom, Show and Just Move In! (id:61852)
Homecomfort Realty Inc.
27 Waterbend Drive
Georgina, Ontario
Premium lot at the end of a cul-de-sac. Canal Frontage leading to Lake Simcoe. New laminate flooring on main floor. New vinyl flooring in the basement. Freshly painted. Pot lights throughout. Quartz Countertops and Quartz Waterfall Island in kitchen. Stainless Steel Appliances. 2 Wood Burning fireplaces. Large oversized garage. Backyard Sauna. Large Deck. Boathouse. Seasonal Lake Access. Minutes to Hwy 404. Close to Amenities. (id:61852)
Century 21 Atria Realty Inc.
11 Peninsula Crescent
Richmond Hill, Ontario
Renovated 2-Bedroom Basement Apartment In High Demand Rouge Woods Community. All New Appliances, All New Washroom Fixtures. Walking To Smart Centre Plaza Which Holds Walmart, Shoppers, Food Basics, And Restaurants Including Many Popular Fast Food Chains. AAA Tenants Only , All Utilities Included Plus Internet, No added cost except Phone ! 1 Parking Space In Driveway. 3 Person Max occupancy . (id:61852)
Homelife New World Realty Inc.
15 Aida Place N
Richmond Hill, Ontario
Welcome to King East Estates! Nestled on the edge of the Oak Ridges Moraine, 15 Aida is part of an exclusive community surrounded by lush parks, woodlands, and golf courses, while offering seamless connectivity. This newly built 4-bedroom, 4-bathroom detached home in the heart of Richmond Hill boasts a refined living space with premium upgrades and custom features throughout. Highlights include 10 ft ceilings on the main floor (with a coffered ceiling in the spacious family room), 9 ft ceilings on the second floor and basement, elegant hardwood flooring, and a Smart Water Security system in the basement. The expanded modern kitchen showcases upgraded cabinetry, a 58-inch fridge, 36-inch stove, and central island. The primary suite offers a spa-inspired ensuite with freestanding tub. Exterior features include a double-car garage with custom pot lights for added curb appeal and security. Conveniently located near major highways, GO Transit, YRT, and Viva, this home provides easy commuting while keeping nature at your doorstep. Tarion warranty included for peace of mind. Title in hand, ready for its new owner! (id:61852)
RE/MAX Hallmark Realty Ltd.
20223 Bathurst Street
East Gwillimbury, Ontario
9.966 ACRES Offered at $888,000 Location, Location, Great opportunity to own just under 10 acres of vacant land in the middle of town with a frontage of 262.17'. Great future potential, to build your new dream home in the growing Town of East Gwillimbury, enjoy nature or just invest for the future! Quick access to the highways, just north of New Market and close to shopping, schools and amenities. A portion of the land is controlled by Lake Simcoe Conservation, Zoned RU1 allowing for a residential home. *New Future Planned Bradford Bypass Connecting the 400 and 404 is planned for the area. (id:61852)
Royal LePage Maximum Realty
42 Lillooet Crescent
Richmond Hill, Ontario
This charming home is tucked away on a quiet crescent in the coveted North Richvale community. Sun-filled rooms and an open layout create a warm and inviting atmosphere throughout. The kitchen offers a walk-out to the backyard, perfect for morning coffee on the patio or entertaining in a private outdoor setting. The main living and dining areas flow seamlessly, while the bedrooms are spacious and provide a peaceful retreat.This home is ready to enjoy as-is, with plenty of potential for updates and renovations to suit your needs. It also presents an excellent opportunity for contractors or investors looking for their next project. With its bright interior, private backyard, and versatile layout, this property offers options for a wide range of buyers in a desirable neighbourhood. ** This is a linked property.** (id:61852)
Royal LePage Your Community Realty
315 Cotter Street
Newmarket, Ontario
Welcome to 315 Cotter St Newmarket, a newly rebuilt home that is truly one of a kind. This exceptional property boasts a prime location with breathtaking views of Fairy Lake from its beautiful wrap-around deck and massive porch.Featuring 3 bedrooms and 3 Bathrooms, this home offers a perfect blend of modern design and comfort. The main floor showcases an open concept layout with a spacious living area, dining room, and kitchen, all designed to maximize natural light and panoramic views.Upstairs, you'll find three generous-sized bedrooms, with the primary bedroom offering a separate sitting area or office space, along with a luxurious spa-like ensuite bathroom. The partially finished basement with high ceilings provides great potential for customization and personalization to suit your needs. Additional features include a two-car garage, ensuring convenience and ample storage space. Steps to downtown, Newmarket shops, Fairy Lake, Trails, Farmers Market hospitals, and schools make this property an ideal choice for those seeking a convenient and sophisticated lifestyle.Don't miss out on this incredible opportunity to own a stunning home in a highly sought-after location. (id:61852)
Main Street Realty Ltd.
12934 Woodbine Avenue
Whitchurch-Stouffville, Ontario
Excellent opportunity to own 50 acres in Stouffville minutes from Hwy 404. Good frontage/exposure on Woodbine Ave and located close to all amenities. Easy commuting location to the GTA. Land is flat and clear making for a perfect future development opportunity. Property is being sold under Power of Sale with no representations or warranties. (id:61852)
RE/MAX All-Stars Realty Inc.
44 Armillo Place
Markham, Ontario
Enjoy Carefree Living In This Professionally Managed 4 Bedroom + Den, 4 Bathroom Executive Townhouse. Features Include: Laminate Floors Throughout, Modern Kitchen With Stainless Steel Appliances, Stone Countertops, Primary Bedroom W/ Ensuite & W/O To Balcony, Spa-Like Washrooms, Two Car Garage, Two Private Balconies And Finished Basement. Close To Schools, Public Transit And Hwy 407. A Must See! **EXTRA: **Appliances: Fridge, Stove, Microwave, Dishwasher, Washer and Dryer **Utilities: Heat, Hydro, Water & HWT Rental Extra **Parking: 2 Spots Included, Located in Garage **Pets Not Preferred** (id:61852)
Landlord Realty Inc.
2 - 76 Carneros Way
Markham, Ontario
Bright & Spacious Walk-Out Basement for Lease Prime Box Groove Location! Bright & Spacious Walk-Out Basement for Lease Prime Box Groove Location! Looking for a quiet, comfortable, and conveniently located place to call home? This bright and spacious walk-out basement apartment offers privacy, modern finishes, and unbeatable access to essential amenities. Property Highlights: 2 Bedrooms with adequate closets and quiet surroundings. pen-Concept Living Area filled with natural sunlight from the walk-out entrance Full Kitchen with fridge, stove, and ample cabinetry for storage. Private Full Bathroom clean and well-maintained Walk-Out to Backyard In-Unit Laundry Access. Unbeatable Location: 5 to 7 min walk to: Walmart Supercentre, Dollarama CIBC Bank, Grocery stores, fast food, and restaurants Close to Bus Terminal easy commute via public transit Nearby Stouffville Hospital, pharmacies, and clinics Surrounded by parks, schools, and community centres. No on-site parking available ideal for those who use transit, walk, or bike. Utilities: 40% of bills. Own thermostat control. Ideal For: Single professionals Working couples Small families (2 to 3 members) Healthcare workers, teachers, tech professionals, or anyone looking for a peaceful and well-kept home. Tenant Requirements: Employment letter & recent pay stubs Credit check and references First & last months rent. *For Additional Property Details Click The Brochure Icon Below* (id:61852)
Ici Source Real Asset Services Inc.
1296 Broderick Street
Innisfil, Ontario
Don't miss this incredible opportunity to lease a beautiful 4-bedroom, 3-bathroom detached home with a double garage in the desirable community of Innisfil! Built in 2023, this modern residence showcases an elegant stone and brick exterior, a grand double-doorentrance, and convenient direct access from the garage. The main floor offers a bright, open-concept layout featuring 9-foot ceilings,hardwood and ceramic flooring, a stylish kitchen with quartz countertops, double undermount sinks, upgraded cabinetry, a flushbreakfast bar, and stainless steel appliances. The breakfast area opens to the backyard, perfect for outdoor gatherings! Upstairs, you'llfind four generously sized bedrooms, including a spacious primary suite with a walk-in closet and a 4-piece ensuite featuring a glassshower. For added convenience, the laundry room is located on the second floor. Close to schools, parks, beaches, Innisfil Rec Centre,YMCA, and Tanger Outlets, this home is perfect for first-time buyers or investors alike! (id:61852)
Right At Home Realty
5531 Main Street W
Whitchurch-Stouffville, Ontario
*****Power of Sale***** Approximately 2.545 acres L-shaped development site fronting on Main Street. Residential Development Opportunity Strategically located at the intersection of Highway 48 and Main Street in Stouffville. Located on the east side of Highway 48 and the north side of Main Street, this opportunity is perfectly situated with an abundance of local amenities and benefits from excellent transit with Stouffville GO located 2.0km from the property please send me a confidential agreement to songbaihome@gmail.com For more info. (id:61852)
Rife Realty
90 Offord Crescent
Aurora, Ontario
Exquisitely Stunning Executive Estate on a 1.77 Acre Expansive Private Grounds Surrounded by Mature Trees & Lush Greenery. Featuring over 6,500 Sq.Ft Living Space, this residence blends timeless craftsmanship w/ modern luxury, offering an entertainer's paradise inside & out. The Chef's kitchen is a cooking lover's dream. showcasing rich custom cabinetry, granite counters, A striking oversized center island. Undermount Sink, Tile Backsplash & Top Appls, A Showstopping butler's pantry w/ full-height custom cabinetry, open display shelving & wine lattice, granite counters & full-slab backsplash w/ beverage fridge & Bar sink & a sunlit arched Palladian window w/ plantation shutters over travertine marble floors. The sun-filled Great room w/ soaring ceilings, oversized windows, crystal chandeliers & W/O to garden. The Primary suite is a luxurious retreat offering a spacious bedroom, walk-in closet, and a spa-inspired ensuite with a frameless glass shower, freestanding tub, and dual vanities, All Embraced by resort-style south-facing views. The fully finished W/O Basement presents a private apartment-style setup, complete with a full second kitchen, expansive recretion area, games room. French Door provide a bright Walk-out to the backyard, making this level ideal for multi-generational living, guests or entertaining. Step outside to discover an extraordinary backyard oasis. A multi-level deck overlooks manicured gardens, stone patios, and a sparkling in-ground pool with an adjoining pool house. Towering trees and lush landscaping surround the property, offering both privacy and natural beauty. A three-car garage and extended driveway provide over 20 ample parking. Close to golf courses, trails, and shopping, this estate combines the best of elegance and modern convenience. A rare offering in an exclusive setting designed for refined living and unforgettable entertainment. (id:61852)
Homelife Landmark Realty Inc.
50 Bryant Road
Markham, Ontario
Exquisitely finished approx. 3000 square feet detached house, 48x112 feet lot, a true sanctuary that blends modern sophistication with timeless appeal, this is more than a house, it is a private retreat waiting to be called home. Smart home system with automatic lighting control, voice control and equipment control. Smooth ceiling throughout, pot lights, skylight above staircase, filled with natural sunlight, high end finishes, engineered hardwood floor throughout, gourmet kitchen, quartz countertop and backsplash, high end appliances, built-in oven and microwave, smooth cook top, spa-like bathrooms, optimized layout. Main floor with office and 3 pcs washroom, elegant laundry room with quartz countertop and cabinet. Master bedroom with high end ensuite washroom, freestanding bathtub, large glass shower, LED mirrors, walk-in closet. Large family room with classic wood-burning fireplace. Upgraded 200 AMP electrical supply, Tesla EV charger, with ESA certificate. Driveway 2025, shingle and gutter 2024, water tank 2021, furnace and AC 2010. Finished media room in basement. Walk to schools, parks, bus stations, restaurants, close to plazas, shopping mall, quick access to Go train, Hwy 407, 404 and 401. Don't miss it! (id:61852)
Real One Realty Inc.
73 Morrison Avenue
New Tecumseth, Ontario
One of a kind Home with custom design changes including Butler's Pantry, undermount sink, wall mount pot filler over gas stovetop. Built in top of the line appliances. Main Floor Laundry with entrance to garage. Main floor den. 9'+ main floor ceilings. Bedroom 3 & 4 share a Jack and Jill 4Pc ensuite. Round corner drywall finishing. Concrete patio with Bar and shed. Poured concrete in the front and side of house. Basement finished with second 3 pc bath and 3 bedrooms Kitchen combined with living room area. Perfect for in-laws. (id:61852)
Tailor Made Real Estate Inc.
27 Albert Firman Lane
Markham, Ontario
Master bedroom includes a private 3-pc ensuite bathroom for rent in a modern freehold townhouse in Cachet. Bright master with 10' ceilings (2nd/3rd), hardwood throughout, large windows and southwest exposure. Share the upgraded gourmet kitchen with granite counters & centre island, open-concept living/dining, in-suite laundry, and a huge rooftop terrace perfect for outdoor relaxing. Walk to supermarket, parks and transit; minutes to HWY 404/407/401. Single working professional preferred; single occupancy only. Short-term rental accepted. Non-smoker, no pets. Utilities & internet shared (proportionate). Parking: inquire if needed. (id:61852)
Exp Realty
Lower - 48 Samuel Oster Avenue
Vaughan, Ontario
Finished Basement 2+1 Apartment With Separate Entrance Door From Garage. Full Kitchen, 2 Bedrooms, 1 Den, And A 5-Piece Bathroom. Ensuite Laundry. Recent Upgrades: New Floors (2022), Fresh Paint, New Driveway (2024). Walking Distance To T&T, NoFrills, Walmart, Bus Stops, And One Bus To Finch Subway. Close To Schools, Promenade Mall, Parks, And Hwy 407. Includes All Appliances: TV, Fridge, Stove, Dishwasher, Washer, And Dryer. One Driveway Parking Spot. Tenant Pays 40% Of Utilities, Internet Included. (id:61852)
Avion Realty Inc.
12 Goldsmith Crescent
Newmarket, Ontario
Newly built legal 3-bedroom legal basement apartment in a prime Newmarket location. Bright and spacious 1,300+ sq. ft. unit with large windows in every bedroom, private separate entrance, and modern design featuring pot lights throughout. Enjoy vinyl and ceramic flooring (no carpet), a gourmet kitchen with quartz countertops and stainless steel appliances, plus a dedicated laundry room with front-load washer and dryer. (id:61852)
Aimhome Realty Inc.
66 Lakeland Crescent
Richmond Hill, Ontario
Welcome to 66 Lakeland Crescent a fully renovated 4-bedroom home nestled on a premium 96 x 165 ft lot in the prestigious Lake Wilcox & Oak Ridges community.This stunning property blends modern elegance with natural serenity. The main and upper levels feature gleaming hardwood floors, an open-concept living and dining area, and a sun-filled layout enhanced by two skylights and expansive bay windows. The brand-new kitchen boasts quartz countertops and backsplash, high-end stainless steel appliances, a breakfast bar, and custom cabinetry. Spacious Prime Bedroom on main with fireplace & 6pc ensuite. Multiple walkouts lead to an oversized 180 degree deck with breathtaking ravine views a perfect space for entertaining or unwinding. Upstairs, 3 spacious bedrooms offer comfort and style, while the fully renovated lower level has two enterances & includes new bathroom, drywall, wiring and wet bar. The lower level has a versatile recreation area with a wet bar, generous storage, living area & 2 washrooms. Every detail has been thoughtfully upgraded: new flooring, new wiring, pot lighting and other light fixtures, new electric panel, kitchen, stairs and glass railings, surveillance cameras, built in speakers, central vacuum. Freshly Painted. Located just steps to Lake Wilcox, Sunset Beach Park, Bond Lake Trail, the Oak Ridges Community Centre, top-rated schools, golf courses, and Yonge Street shops and restaurants. Enjoy country-style living with modern conveniences in one of Richmond Hills most sought-after neighborhoods. A rare opportunity not to be missed. 6- a water well with totally separate plumbing and pimp from the house plumbing and city water for front and backyard garden watering. (id:61852)
Soltanian Real Estate Inc.
