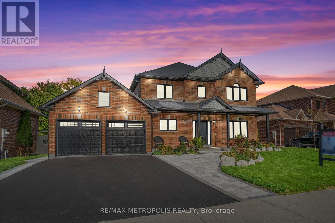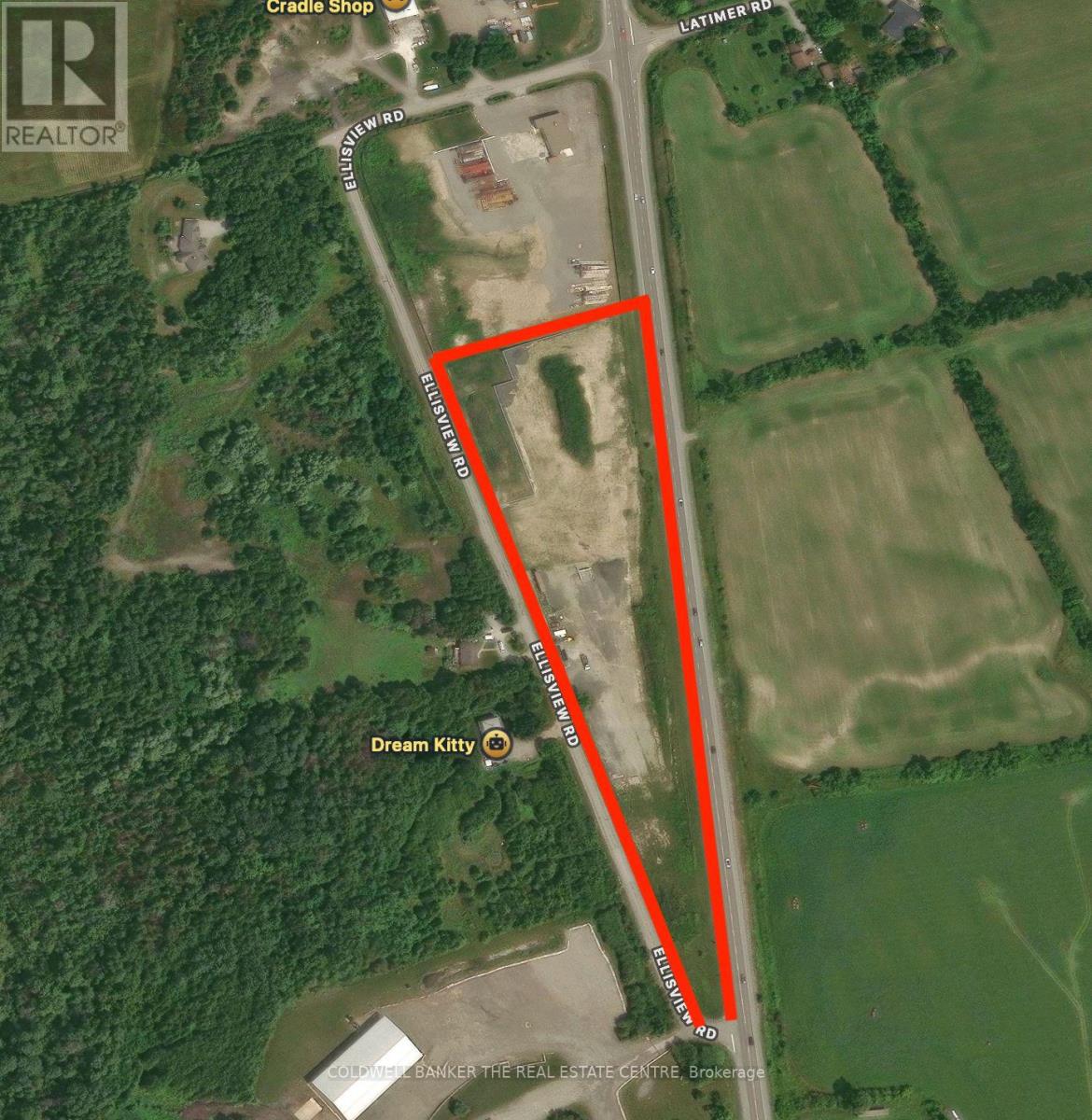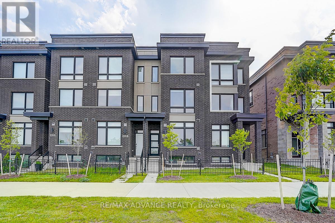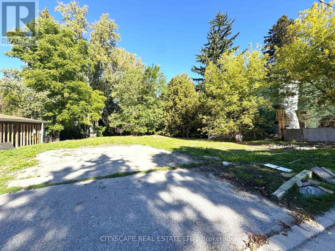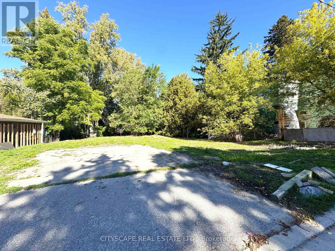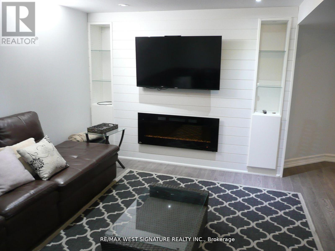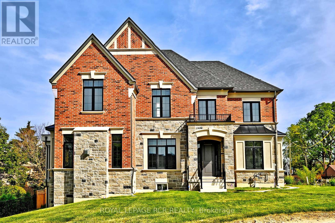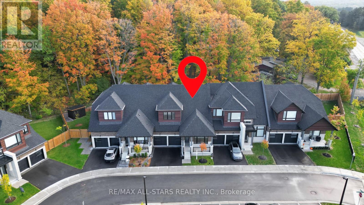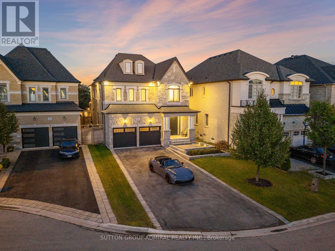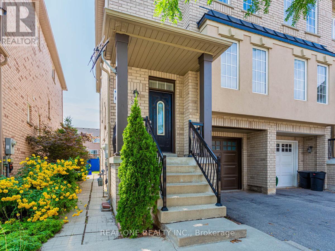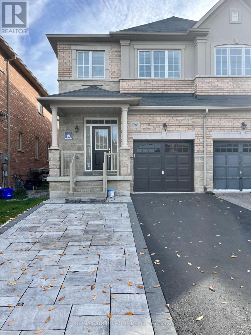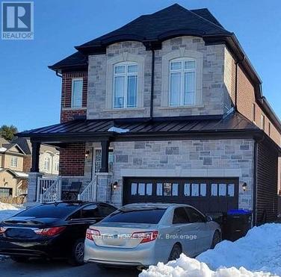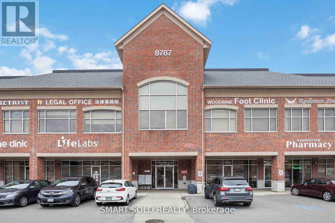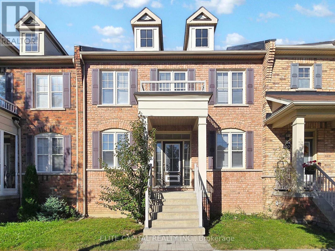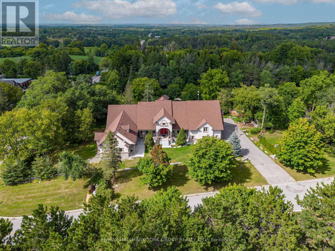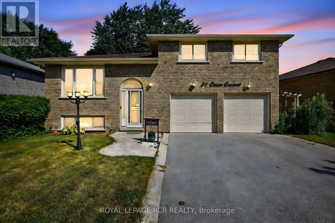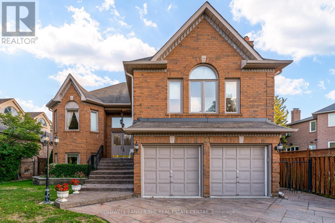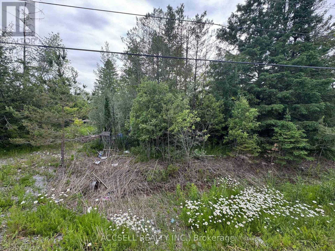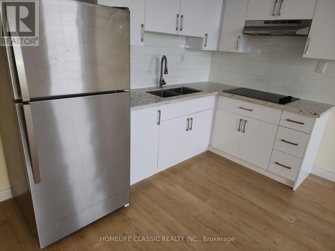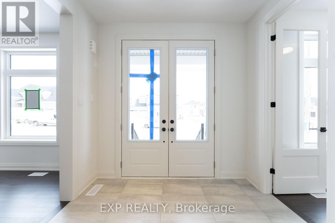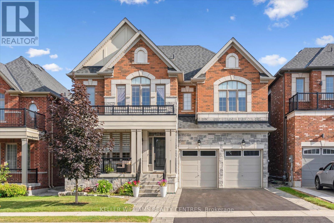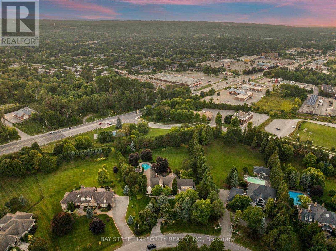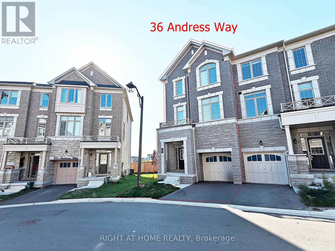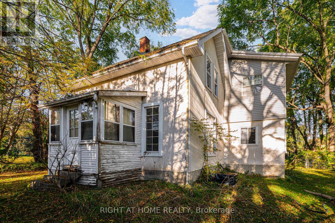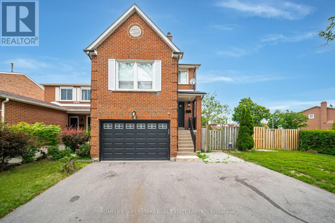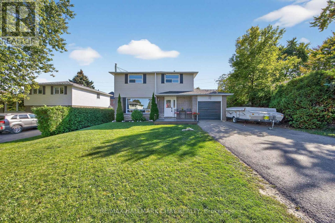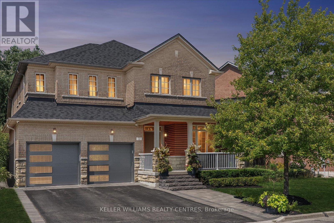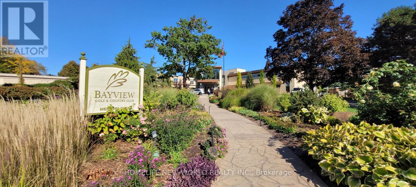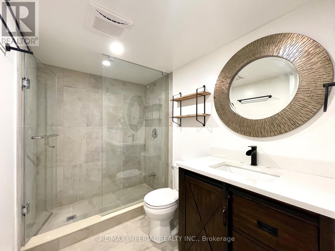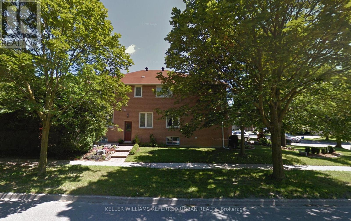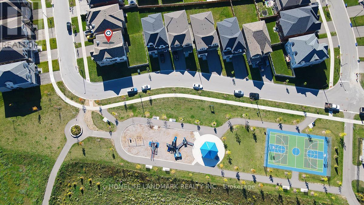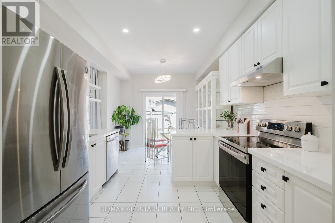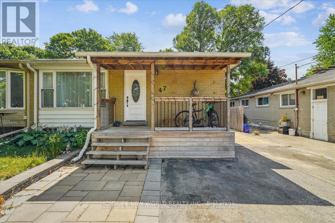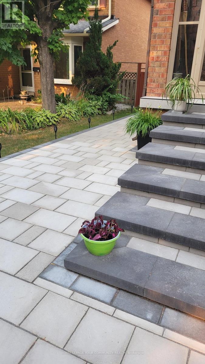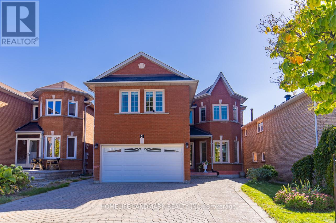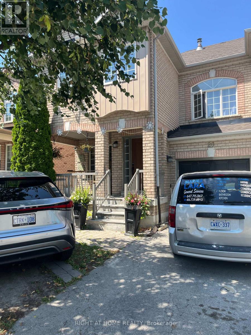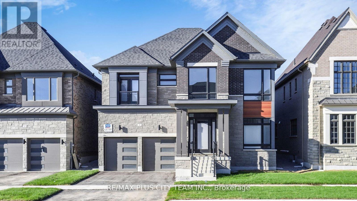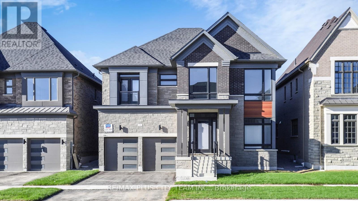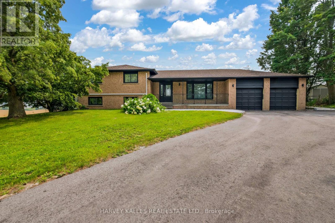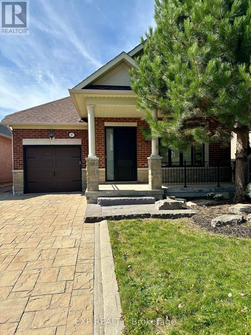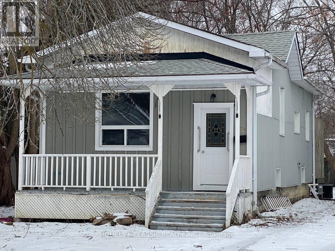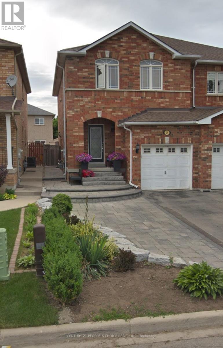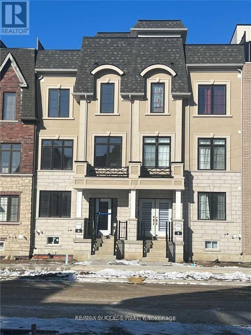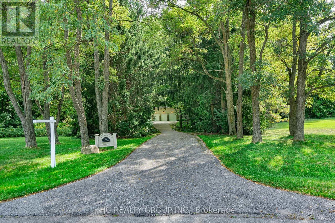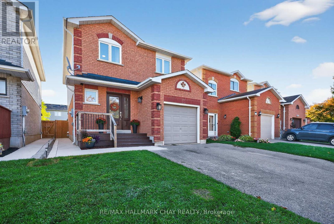35 Nelkydd Lane
Uxbridge, Ontario
Welcome to this thoughtfully renovated 4-bedroom, 4-bathroom family home, situated on a wide lot with a double-car garage in one of Uxbridges most desirable neighbourhoods. With a spacious layout, high-end finishes, and a location just minutes from top-ranked schools, this home is the perfect fit for growing families.The main floor offers an airy open-concept layout with living spaces on both sides of the entryway, creating a welcoming and functional flow. Soaring 9-foot smooth ceilings and large windows flood the space with natural light from every direction, making the entire home feel bright and open.At the heart of the home is the beautifully renovated kitchen, featuring custom soft-close cabinetry that extends to the ceiling with crown molding accents. Enjoy cooking with premium Dacor stainless steel appliances, including a 6-burner gas cooktop and built-in oven. The large island with breakfast bar seating and additional floor-to-ceiling pantry space makes this kitchen as practical as it is stylish.The adjoining family room is warm and inviting, complete with a cozy gas fireplace and a walkout to the side yard perfect for everyday living and entertaining. Step outside to your private, pool-sized backyard, featuring a recently built deck with modern glass railings ideal for summer barbecues, playtime, and relaxing with family and friends.The fully finished basement offers even more living space, including a large recreation area, a wet bar, an additional bedroom, and a beautifully designed bathroom with heated slate floors ideal for teens, guests, or a home office setup.Families will appreciate being just minutes from highly regarded Joseph Gould Public School and Uxbridge Secondary School, both known for their strong academic programs and vibrant student communities.This is a move-in-ready home designed for everyday comfort and long-term enjoyment. Dont miss your opportunity to own a truly exceptional family property in a prime Uxbridge location. (id:61852)
RE/MAX Metropolis Realty
32 Planet Street
Richmond Hill, Ontario
Stunning Modern Home in Observatory Hill! Built in 2022, Fully Fenced Backyard, Great Layout & Lots of Upgrades. Wine Fridge, Sub-Zero Fridge, Wolf Gas Stove, Faucet-mounted Water Filter, Floor-to-ceiling Kitchen Cabinets, Pull-out Pantry, Soft-close Cabinets; High Efficiency Furnace With HRV System, Whole House Humidifier, Water Softener; Freestanding Tub In Master Ensuite, Etc. Located in a Friendly & Highly Sought-after Neighbourhood. Walking Distance to Parks, Close to Supermarkets, Highways, and Public Transit. Situated in a Top-ranking School Zone (Bayview Secondary School). (id:61852)
Royal LePage Peaceland Realty
17 Ellisview Road
Georgina, Ontario
5.4 Acres available for Commercial use with large frontage on Hwy 48 just outside of Sutton. Site plan approved for Landscaping company. C2 Zoning allows for many uses including Garden Centre, Office, Restaurant, Vehicle Sales, Vet clinic and more... Storm/Catch pond and retaining wall completed. (id:61852)
Coldwell Banker The Real Estate Centre
2170 Donald Cousens Parkway
Markham, Ontario
Welcome to 2170 Donald Cousens Parkway! Nestled in the highly sought-after Cornell community of Markham, this beautiful 3-bedroom plus 4-bathroom freehold townhome offers approximately 1,900 sq ft of comfortable, modern living. The foyer opens to a bright and spacious open-concept main floor, featuring hardwood floors, a stylish living and dining area, and a gourmet kitchen with large island and stainless steel appliances perfect for both everyday living and entertaining. Walk out to a private backyard, ideal for relaxation or outdoor gatherings. Upstairs feature fully carpeted floors for added comfort. The 2nd floor offers a spacious family room perfect for gym, relaxation space or home office, along with a specious bedroom with a walk-in closet. On the 3rd floor, you'll find two generously sized bedrooms, including the primary suite and the third bedroom, both featuring their own 3-piece ensuite and walk-in closets, providing comfort and privacy for every family member. Located in a family-friendly neighborhood, your'e just minutes from top-rated schools, Cornell Community Centre & Library, Markham Stouffville Hospital, Parks, and Public Transit for easy commuting. Enjoy nearby retail plazas, grocery stores, restaurants, and cafés everything you need right at your doorstep! (id:61852)
RE/MAX Advance Realty
353a Ontario Street
Newmarket, Ontario
Attention Builders, Developers & Investors | Vacant Land | Two Severed Lots (353A & 353B Ontario St) | 91 x 145 Total Lot | **Priced to Sell**An exceptional turnkey infill opportunity in the heart of Central Newmarket. A premium 91-foot frontage parcel that has already been severed into two fully buildable lots - each approximately 45 x 145 - offering the ideal setting for custom homes or a boutique multi-unit residential project. Both lots come with Committee of Adjustment approval for three-storey, three-bedroom homes, streamlining the development process and eliminating months of planning uncertainty. With all municipal services available at the lot line, this site is ready for construction, reducing cost and time to build.353A Ontario Street is approved for approximately 3,800 sqft., featuring a 3-storey layout with 3 bedrooms and 4 bathrooms - a design perfectly aligned with the strong buyer demand for luxury urban infill homes in Newmarket. Located within walking distance to Fairy Lake, Southlake Regional Health Centre, Main Street shops, restaurants, schools, and public transit, this address offers unmatched lifestyle appeal and resale potential. Whether you're looking to build, sell, or hold as an income-producing asset, this property represents a rare, high-yield opportunity in one of Newmarkets most desirable, walkable neighbourhoods. (id:61852)
Cityscape Real Estate Ltd.
353b Ontario Street
Newmarket, Ontario
Attention Builders, Developers & Investors | Vacant Land | Two Severed Lots (353A & 353B Ontario St) | 91 x 145 Total Lot | **Priced to Sell**An exceptional turnkey infill opportunity in the heart of Central Newmarket. A premium 91-foot frontage parcel that has already been severed into two fully buildable lots - each approximately 45 x 145 - offering the ideal setting for custom homes or a boutique multi-unit residential project. Both lots come with Committee of Adjustment approval for three-storey, three-bedroom homes, streamlining the development process and eliminating months of planning uncertainty. With all municipal services available at the lot line, this site is ready for construction, reducing cost and time to build.353B Ontario Street is approved for approximately 3,650 sqft., featuring a 3-storey layout with 3 bedrooms and 4 bathrooms - a design perfectly aligned with the strong buyer demand for luxury urban infill homes in Newmarket. Located within walking distance to Fairy Lake, Southlake Regional Health Centre, Main Street shops, restaurants, schools, and public transit, this address offers unmatched lifestyle appeal and resale potential. Whether you're looking to build, sell, or hold as an income-producing asset, this property represents a rare, high-yield opportunity in one of Newmarkets most desirable, walkable neighbourhoods. (id:61852)
Cityscape Real Estate Ltd.
70 Robertson Close
Vaughan, Ontario
Beautiful Spacious 2 Bedroom bsmt unit for lease in great of maple close to all amenties + transit. Separate entrance thru garage, open concept approx 1400 sq ft , Laminate flooring, pot lights, eat-in kitchen with stainless teel appliances cozy family room with fireplace, ample storage own laundry includes all appliances, 1 parking spot on drive. ** plus utilities** (id:61852)
RE/MAX West Signature Realty Inc.
10 William Heath Court
Aurora, Ontario
This stunning newly built 4-bedroom, 4-bathroom Allegro home offers over 2,900 sq ft of refined living in a sought-after Aurora neighbourhood. Featuring 10-ft ceilings with coffered details, Vintage Oak hardwood floors, and oversized windows, the main floor includes a formal dining room, office with bay windows, and a great room with gas fireplace. The chefs kitchen boasts Miele appliances, custom cabinetry, Silestone counters, and a spacious island with breakfast bar, opening to a bright breakfast nook and 200 sq ft covered loggia through extra-wide four panel sliding doors. Upstairs, the primary suite impresses with a coffered ceiling, large walk-in closet, and spa-like 5-pc ensuite with freestanding tub and glass shower. Upper-level laundry, a walkout basement, and a 2-car garage complete this exceptional home. (id:61852)
Royal LePage Rcr Realty
5 Vern Robertson Gate
Uxbridge, Ontario
Builder Inventory Blow Out Sale! $200,000 price adjustment! Only 3 premium builder inventory units with the top Level 4 upgrade packages remain. Builder say's "Move Them"! This first time offered "Kingswood" model bungaloft backs onto a private treed yard and boasts 2381 square feet of refined upscale living not including the 814 square feet of professionally finished basement. The heart of this popular model is the light filled great room with electric fireplace, towering 20' ceiling and open to the sleek modern two-tone kitchen featuring gray ribbed upper cabinets, black lower units, full slab backsplash and black designer fixtures and hardware. The soaring open to above ceiling draws your eyes to the loft overlooking the great room. This contemporary multi-functional loft space can accommodate any number of desired living needs. You'll enjoy the private serenity of the beautiful main floor primary suite with lovely 4 pc ensuite and large walk-in closet. A home office / den is strategically located just off the front door entry and enjoys abundant light through its large picture window. In addition to the main floor primary bedroom, two additional bedrooms are located on the second floor along with the open loft area and 5-piece bathroom. Easy care 5" wide engineered hardwood flows through both level of this stunning townhome. The mostly finished basement with plenty of additional storage space features a high ceiling, above grade windows, custom wet bar, 4 pc bathroom and additional bedroom / basement office. Seeing is believing...book your viewing today! (id:61852)
RE/MAX All-Stars Realty Inc.
29 Kylemount Court
Vaughan, Ontario
Welcome To This Exquisitely Renovated Luxury Residence Nestled In The Heart Of Prestigious Thornhill Woods. Perfectly Situated On A Quiet Cul-de-sac And Backing Onto A Peaceful Park, This Stunning 4+1 Bed, 4 Bath Home Blends Timeless Elegance With Modern Design. From Its Striking Architectural Details To Its Exceptional Craftsmanship And Finishes, Every Aspect Has Been Thoughtfully Curated To Offer Comfort, Sophistication, And Lasting Quality.Inside, The Home Showcases Meticulous Attention To Detail, Featuring Custom Millwork, Solid Wood Doors, And Elegant Wall Paneling. Dramatic Glass-railing Staircase Adds A Contemporary Edge, While The Open-concept Layout Creates An Inviting Atmosphere. Gourmet Kitchen Is A Chefs Dream, Outfitted With Premium Wolf And Sub-zero Appliances, Caesarstone Countertops, And Marble Accents That Elevate Both Style And Functionality.Each Bathroom Is Spa-inspired, Featuring Luxurious Stone And Marble Finishes. The Primary Ensuite Includes Heated Floors For Year-round Comfort. Additional Interior Highlights Include Custom Drapery, A Wet Bar, And A Built-in Movie Projector - Perfect For Entertaining Or Enjoying Cozy Nights At Home.Outside, The Home Continues To Impress. Built On A Full Concrete Pad For Enhanced Structural Integrity, The Exterior Boasts Enduring Stonework. The Private Backyard Oasis Includes A Fibreglass Pool With A Coverstar Automatic Cover, A Cabana Equipped With A Tv, Fireplace, And Stereo System, Plus A Hot Tub For Ultimate Relaxation.Upgrades Include A Full Irrigation System And A High-security Five-point-lock European Fibreglass Entry Door. Every Element Reflects A Commitment To Quality And Timeless Design. You'll Enjoy Access To Top Schools, Parks Like Sugarbush Heritage And North Thornhill District Park, And Convenient Amenities Along Dufferin And Rutherford. Commuters Benefit From Easy Access To Hwy 407, Hwy 7, And Rutherford Go Station.Move-in Ready And Crafted For The Most Discerning Buyer. (id:61852)
Sutton Group-Admiral Realty Inc.
Lower - 24 Coast Avenue
Vaughan, Ontario
Well-Maintained, Self-Contained Ground Level Unit Boasting High Ceiling, Lots of Light with Large Windows & Walk-Out to Backyard. Great Location with Quick Access to Hwy 400, Canada's Wonderland, Shopping Mall, Parks, Restaurants & Amenities, Community Centre & More. Tenant Pays 25% of All Utilities. Upper Level is Rented Separately. (id:61852)
Real One Realty Inc.
1261 Blencowe Crescent
Newmarket, Ontario
Bright & Spacious Semi-Detached In High Demand "Copper Hill"! 9' Ceiling On Main. Fully Renovated $$$ Spend On Upgrades! Newly Installed Gleaming Harwood Floor Through Out, Quartz Count Top In Kitchen And Bathrooms, Pot Lights, Open Concept Layout, Direct Access From Garage. Master Br W/4Pc Ensuite & W/I Closet. Close To Highway 404, Park, School, Shopping And Much More. (id:61852)
RE/MAX Atrium Home Realty
73 Broughton Terrace
Bradford West Gwillimbury, Ontario
**LARGE MUST SEE** 2 Bedroom Basement Apartment With Separate Entrance. **All Utilities & One Outdoor Parking Space INCLUDED** Great Location, Absolutely MUST SEE! Perfect for Single/Professional Person. (id:61852)
Right At Home Realty
239 - 8787 Woodbine Avenue
Markham, Ontario
Located at 8787 Woodbine Avenue, near the corner of HWY 7 and Woodbine, this newly renovated property boasts approximately 500 square feet of premium second-floor space, fronting onto Woodbine with your own Signage Space, ideal for many uses. ***Strategic Location: Situated with easy access to Highways 404 and 407, ensuring convenient connectivity for clients and staff. Join a thriving community of established businesses, including a pharmacy, dental office, laboratory, x-ray office, optometrist, beauty spa, Pilates studio, and Chinese Medicine College and Cancer Institute. Modern Facilities: Enjoy a newly renovated space designed to meet the needs of modern healthcare and professional services.***High Visibility: Benefit from a prime location in a bustling area with significant foot traffic and excellent accessibility.***Tons of parking: Accessibility is essential to any business. There are endless amounts of parking available to you around the clock in this 24/7 building. Customers can park their car directly in front of the unit and walk up. Whether you're looking to expand your business or invest in a commercial property, 8787 Woodbine Avenue, Unit 239 offers the perfect blend of convenience and professional prestige. ***The Condo Fee Includes Hydro, Gas, Heat, Cac, Water, Parking, Common Element, Building Insurance (id:61852)
Smart Sold Realty
28 Ivory Silk Drive
Markham, Ontario
Welcome to a beautifully kept home in one of Markham's most sought neighbourhood - 3 Bedroom, 3 Bathroom and Double Car Garage Executive Townhouse. 9' Ceiling on Main Floor. Large Family Room. Gourmet Kitchen. Master Bedroom with Walk-in Closet and 5 Pc Ensuite. Main Floor Laundry with Direct Access to Garage. Tucked on a quiet, friendly street, this residence offers bright, airy living spaces, a functional, family-friendly layout, and a private backyard for easy indoor-outdoor living. Enjoy everyday convenience with parks, groceries, restaurants, and transit just minutes away, plus quick access to Hwy 404/407 for effortless commuting. A rare opportunity to own in a well-established neighbourhood close to great schools and community amenities --- move-in ready! A MUST SEE! (id:61852)
Elite Capital Realty Inc.
2 Kingswood Drive
King, Ontario
Step beyond the ordinary and into an architectural opus a custom estate of approx. 10,000 sq. ft. poised upon 6 acres of manicured landscape and untamed natural beauty. This double-lot masterpiece is not merely a home; it is a statement an intersection of luxury, privacy, and visionary investment.Highlights: 9 sculpted bathrooms, 4 bespoke kitchens, Multiple fireplaces each its own gathering ritual, Soaring 10+ ft. ceilings, framed by solid 8 doors. Custom cabinetry, artisan woodwork, and natural stone details. A grand procession of 16 parking spaces. Sanctuaries within are a private, self-contained 3-bedroom nanny suite, inground pool & cabana, conceived for lavish entertaining. Gardens bursting with fruit trees, curated for the modern Edenist. Private woodland trails alive with wildlife - an ode to the outdoors. This is not a residence. It is a realm. A stage for grand soirees, a retreat for quiet meditation, a canvas upon which the extraordinary is lived daily. Too many photos to share explore every corner in the virtual tour! Imagine the possibilities and place your own designer stamp at 2 Kingswood Dr. (id:61852)
RE/MAX Hallmark York Group Realty Ltd.
21 Crown Crescent
Bradford West Gwillimbury, Ontario
Welcome to this stunning and spacious side split, perfectly nestled in a sought-after, family-oriented neighbourhood. This beautiful home features a private, fully fenced yard ideal for children, pets, and outdoor entertaining. Enjoy cooking and gathering in the large galley-style kitchen, complete with a separate breakfast area and a formal dining room for special occasions. The huge 2-car garage includes direct access to the home for added convenience. The finished basement offers incredible bonus living space with a family room, recreation room, above grade windows and plenty of extra storage, perfectly accommodating to a growing family's needs. Located just steps from top-rated schools, beautiful parks, and all essential amenities, this home truly has it all. Don't miss this fabulous opportunity ideal for families looking to settle into a welcoming community! (id:61852)
Royal LePage Rcr Realty
206 Shaftsbury Avenue
Richmond Hill, Ontario
A Cherished Family Treasure, Now Available for the Very First Time! Welcome to a home loved and meticulously maintained by its original owners, now ready for its next chapter. This exceptional 3+1 bedroom, 3-full-washroom raised bungalow is that elusive gem you've been searching for in a desirable Richmond Hill neighbourhood.From the moment you arrive, the stunning patterned concrete driveway (4-car parking) and walkways signal that this home is special. The 2-car garage and landscaped, fully fenced yard with an in-ground sprinkler system create a private oasis. Step through the grand double doors into a high-ceiling foyer, where a beautiful oak staircase invites you in. The combined living and dining room is an entertainer's dream, featuring soaring vaulted ceilings, gleaming hardwood floors, pot lights, and oversized windows that bathe the space in light. A cozy gas fireplace adds warmth and elegance. The heart of the home is the family-sized kitchen and breakfast area, which flows seamlessly into the family room. A double-sided gas fireplace creates a captivating ambiance between these two spaces. From here, walk out to your elevated deck for morning coffees. Your retreat awaits in the primary bedroom, boasting a sitting area, an oversized walk-in closet, and a 4-piece ensuite. All bedrooms are generously sized with ample closet space. The sun-kissed, walk-out lower level shatters all basement stereotypes with its above-grade windows. Offering a separate entrance opportunity, it's perfect for an in-law suite or apartment. It features a large recreation room with a gas fireplace, a fourth bedroom, and a 4-piece bathroom. Walk out directly to a patterned concrete patio. This level also hides a rare dry and cold cellar combination, with access to the garage. Located steps from top schools, parks, and shopping, this home offers an unparalleled blend of function and style. Perfect for a growing family or empty nesters, this is a once-in-a-generation opportunity. (id:61852)
Coldwell Banker The Real Estate Centre
21416 48 Highway
East Gwillimbury, Ontario
Opportunity knocks on this 10 acre lot ideally located in East Gwillimbury. This property hosts a great buildable envelope fronting HWY 48 outside of the conservation flood plains. Existing structure on lot unsafe to enter and requires demolition. (id:61852)
Accsell Realty Inc.
4 - 5 Main Street S
Uxbridge, Ontario
Completely Renovated 1-Bedroom Apartment In The Heart Of Uxbridge With New Kitchen And Bathroom, New L E D Light Fixtures, Fridge And Stove. Amazing Location, Great Neighbours. Rent Includes Water and Hot Water. Tenant pays own Hydro as separately billed. Parking Extra. (id:61852)
Homelife Classic Realty Inc.
5 Mayflower Gardens
Adjala-Tosorontio, Ontario
Located in the new community of Colgan, surrounded by gorgeous newly built homes, this stunning 2023-built property offers 3,423 sq. ft. of beautifully upgraded living space designed for modern family living. Featuring an attractive 3-car tandem garage, this home combines functionality, luxury, and style in every detail.The main floor showcases a private office with French doors, a formal dining room with a butlers pantry, and a large, elegant kitchen with a walk-in pantry perfect for cooking and entertaining. The open-concept living room, centered around a cozy fireplace, is filled with natural light, while high ceilings enhance the sense of space and brightness throughout.Upstairs, youll find 4 spacious bedrooms and 4 bathrooms with modern finishes and generous layouts. The primary suite offers two walk-in closets and a luxurious 5-piece ensuite. The second bedroom includes its own private ensuite, while the remaining two bedrooms share a stylish Jack and Jill bathroom.With over $80,000 in upgrades, including hardwood floors, premium appliances (microwave + beverage fridge), window coverings, garage door openers, and a water softener, every inch of this home reflects thoughtful design and craftsmanship.Blending elegance and practicality, this home offers unmatched comfort and modern sophistication in the sought-after Colgan Crossing community the perfect place to call home. (id:61852)
Exp Realty
57 Charlotte Abby Drive
East Gwillimbury, Ontario
Welcome To 57 Charlotte Abby Dr, Where Luxury Meets Comfort. Step Into This Stunning, Upgraded 4-Bedroom, 4-Bathroom Home With Undeniable Curb Appeal And A Charming Covered Front Porch. Inside, You're Greeted By A Thoughtfully Designed Open-Concept Layout, Featuring 9-ft Smooth Coffered Ceilings, Rich Hardwood Floors And An Abundance Of Pot Lights Throughout. The Main Floor Offers A Spacious Family Room With A Cozy Gas Fireplace And A Stylish Home Office Accented By A Modern Feature Wall, Ideal For Remote Work. The Gourmet Kitchen Is A Chefs Dream, Boasting A Large Center Island With Quartz Countertops, A Walk-in Pantry/Coffee Bar And A Walk-out To Stone Patio, Perfect For Outdoor Entertaining. The Fully Fenced Backyard Includes A Garden Shed And Plenty Of Space For Relaxation Or Play. Upstairs, The Primary Suite Is A Private Retreat With Two Oversized Walk-in Closets, Complete With Custom Organizers And A Spa Inspired 5-Piece Ensuite Featuring A Separate Glass Shower, Elegant Stand-alone Soaker Tub And Private Water Closet. The Second Bedroom Offers Its Own 4-piece Ensuite, While The Third And Fourth Bedrooms Share A Well-Appointed 5-Piece Semi-Ensuite Bath. Attached Is A Double Car Garage With Two Openers, Epoxy Flooring And Features Easy Access to Home. Located Close To Top-Rated Schools, Parks, Transit, And Shopping, This Home Seamlessly Blends Upscale Living With Everyday Convenience. (id:61852)
Keller Williams Realty Centres
12 Alm Court
Aurora, Ontario
Welcome to 12 Alm Court, a distinguished residence tucked away on a quiet court in Aurora. Surrounded by mature trees and professional landscaping, this home blends timeless architecture with modern comforts. Featuring spacious interiors, refined finishes, and seamless indoor-outdoor living, it offers the perfect setting for both everyday family life and grand entertaining. (id:61852)
Bay Street Integrity Realty Inc.
36 Andress Way
Markham, Ontario
Motivated Seller! **Price for quick sale! Bring an offer** This "Castle Rock Homes" was built in 2023 loaded with custom-built features. Fully brick freehold townhome backs onto Fair Tree Pond. Located at a premium pie-shape lot overlooks the pond. This Corner unit is a larger Oakley (Elev D) model and has 2,600 Sq Ft Of living space features grand 9 Ft. high ceilings on main and second floor. Spacious 3 bedrooms on the 3rd floor + 1 in-law bedroom on the ground floor with 3pc ensuite bathroom - convenient for senior parents or for an extra rental income. Grand foyer entrance with tasteful decor of accent walls and led ceiling lights. Direct access to the garage. Custom Built style luxurious finishes: Kitchen With Servery area finished With Butler's Pantry and Sink; Caesarstone Countertops; Designer's Backsplash, S/S Appliances & U/Gas Line. Family room with Electric Fireplace, shelves and Accent Wall. 5Pc Ensuite bathroom with double sinks. Frameless glass shower doors. Close To Remington Parkview Golf and Country Club, Schools, Parks. All amenities: such as major banks, Kirkham cricket ground, Costco, Walmart, Canadian Tire, Home Depot etc. Schools: Milliken Mills High School (IB), Bill Hogarth Secondary School (FI), Middlefield Collegiate Institute, Milliken Mills Public School, Coppard Glen Public School. (id:61852)
Right At Home Realty
315 Main Street N
Newmarket, Ontario
Rare Opportunity to own a home on one of Newmarket's largest remaining in-town lots, offering 3.37 acres of unparalleled privacy! Bring your vision and some elbow grease! Restore this solid 1900s home to its original charm or construct your new dream home here. The property backs onto the Nokiidaa Bike Trail, is walking distance to Newmarket and East Gwillimbury GO stations and is less than a 5 minute drive to Highway 404 at Green Lane. The existing home is need of some TLC, but the bones are good! With over 1700 sq ft above grade, the home is substantial in size offering 5 bedrooms and 2 full bathrooms, a living and family room, and formal dining with large eat-in kitchen. There is a detached barn with a section that has been converted into a double car garage. Floor plans and aerial views of property are available on the virtual tour link. Virtually renovated photos have been added to spark your imagination! (id:61852)
Icloud Realty Ltd.
3 New Seabury Drive
Vaughan, Ontario
Newly Renovated Top To Bottom 4+1 Bedroom Home Is Owner Occupied. Nestled In A Serene Neighbourhood Including A Fully Finished Basement. This Detached Corner Lot Offers Two Kitchens. Additionally, The Presence Of Two Separate Laundry Rooms Adds Practicality And Efficiency For A Busy Household. **EXTRAS** Roof (2023), 2 Kitchens (2023), Appliances (2023), Bathrooms (2023), Engineered Hardwood Flooring (2023) (id:61852)
Homelife Superstars Real Estate Limited
49 Brown Street
New Tecumseth, Ontario
Great value for this home in a lovely friendly small town that is a great spot to raise a family with a very low crime rate, good schools and an active community. A short walk to school, and the town centre. Great double paved driveway allows for side by side winter parking with ease, large fenced lot with covered deck which can be enjoyed year round. Inside has a suitable layout with dining room with walk out to deck making cooking and bbqing easy, spacious kitchen, 4 bedrooms, and a finished basement. New roof in 2023. Great location for anyone needing to commute to the city or airport areas. (id:61852)
RE/MAX Hallmark Chay Realty
72 Pointon Street
Aurora, Ontario
Welcome to this exceptional 4 bedroom detached home, perfectly situated on a **premium 65-ft frontage**, complete with lots of upgrades and attention in the details. The inviting open-concept design features combined living and dining rooms that are perfect for entertaining friends and family. The family room features 12 ft smooth ceilings. Enter the chef's kitchen with a centre island, stone counters, custom backsplash, extended cabinetry, stainless steel appliances, and a breakfast area with a walk-out to the beautifully landscaped and interlock yard. Upstairs in the primary bedroom we have a brand new ensuite bathroom with luxury freestanding tub, oversized shower equipped with rain head, bench and niche. In the walk-in closet we have custom built-ins from California Closets for all your wardrobe needs. All 4 bedrooms have great floorspace as well as their own ensuite or semi ensuite bathroom. The stunning finished basement is perfect for you whether you are hosting or getting cosy with the family. Large stone island in the basement seats 10 on stools, has ample storage and is complete with wetbar, dishwasher & minifridge. Smooth ceilings and potlights throughout. 4 driveway parking spots with no sidewalk to clear, brand new garage doors with openers. Enter the house from the front door or through the garage and the mudroom/laundry room with built in cabinetry and stone counters. New Roof 2024, New Garage Doors 2024, Hot Tub 2023, Washer and Dryer 2025, California Closet 2024. (id:61852)
Keller Williams Realty Centres
11 Fairway Heights Crescent
Markham, Ontario
Very well renovated and maintained house in a prestigious area surrounded by bayview country club. There is a magnificent gym (current use as office)with a 180 degree panoramic view out to the garden and golf course. Superb neighbourhood, a must see property. (id:61852)
Homelife New World Realty Inc.
Bsmt - 40 Brewsland Crescent
Markham, Ontario
Welcome to this 2-bedroom + den (can be used as 3rd bedroom) basement unit located in the highly sought-after Thornlea community, renowned for its top-rated schools and exceptional amenities. This stunning unit offers a perfect blend of comfort and convenience. Enjoy privacy and easy access with your own separate entrance, ensuring a seamless transition into your new home.The thoughtfully designed den is ideal for use as a home office or additional living space, while the functional layout provides flexibility to meet your unique needs. The kitchen features stainless steel appliances, and the contemporary washroom is equipped with a sleek glass-door shower. Additionally, a practical powder room adds convenience for your guests.Your new home offers easy access to public transit, nearby parks for nature lovers, top-rated schools, and much more! Plus, with the DVP and Highway 407 just minutes away, your daily commute becomes effortless. (id:61852)
RE/MAX Imperial Realty Inc.
Lower - 132 Old Surrey Lane
Richmond Hill, Ontario
**You Will Not Believe It's A Basement!!** ** ALL INCLUSIVE RENT INCLUDING PARKING** Large, bright basement apartment with 9 foot high ceilings! Separate Side Door Entrance. Apartment Has Reverse Osmosis Water Filtration System. Lots Of Storage Space. Separate en-suite laundry room! Central Vacuum! Rent includes all utilities(Heat, Hydro, & Water)! 2 Parking spots available on the driveway! Close To Transportation, Schools, Hwy 7 & 407 ETR. Seeking long term tenants who hope to renew the lease for multiple years to come! Maximum 3 occupants. This apartment is ideally suitable for a professional couple. (id:61852)
Keller Williams Referred Urban Realty
56 Connell Drive
Georgina, Ontario
Discover 56 Connell Dr. the blissful living in this executive 4-bedroom, 5-bathroom detached home built by renowned builder Treasure Hill. Perfectly situated on a premium 55 wide frontage corner lot, this stunning residence offers breathtaking views of the community central park, playground, and trails leading to park and pond. With most windows overlooking green space and natural sunlight streaming throughout, every corner of this home feels bright and inviting.Designed with elegance and comfort in mind, the home features soaring 9 ceilings with crown moulding on both the main and second floors, an open-concept layout with hardwood floors, a private main floor office, and a modern chefs kitchen with a center island, upgraded tile, and top-of-the-line stainless steel appliances.Upstairs, each bedroom is thoughtfully designed with ensuite access and walk-in closets, while the primary suite includes his-and-hers walk-in closets and a spa-like ensuite with a frameless glass shower, quartz double vanity, and a relaxing soaker tub. A convenient second-floor laundry room adds to everyday ease.The large, unspoiled basement with raised ceilings, enlarged windows, and full plumbing rough-in is ready to be transformed into your dream recreation space.Located just steps from Lake Simcoe and minutes to HWY 404, parks, golf courses, schools, shopping, transit, Upper Canada Mall, and more, this home combines tranquility with convenience. Still under Tarion Warranty, it offers the peace of mind of a brand-new build. (id:61852)
Homelife Landmark Realty Inc.
19 Coronet Street
Whitchurch-Stouffville, Ontario
Welcome to 19 Coronet Street, an updated 4-bedroom, 4-bathroom home offering approximately 2,500 sq. ft. of finished living space. Situated on a quiet, family-friendly street, this property combines comfort, function, and modern style. The interlocked driveway provides parking for up to four vehicles, enhancing both curb appeal and convenience.The main floor features an open-concept layout with hardwood floors, pot lights, and a seamless flow between living and dining areas. The spacious eat-in kitchen overlooks the backyard and connects to a cozy family room highlighted by a custom accent wallperfect for gatherings or everyday living.Upstairs, the primary suite offers a private retreat with a walk-in closet and a beautifully appointed ensuite. Three additional bedrooms provide generous space for family, guests, or a home office, complemented by a second full bathroom.The finished basement adds valuable versatility with a 4-piece bathroom, dedicated laundry area, and ample storage. Ideal for use as a recreation room, gym, or guest suite.This move-in ready home is within walking distance to top-rated schools (Harry Bowes & St. Brigid), parks, splash pads, and an outdoor skating rink, and just minutes from Stouffvilles vibrant Main Street with its shops, cafés, and restaurants.A complete package in a sought-after community! (id:61852)
RE/MAX All-Stars Realty Inc.
Bsmt - 47 Davis Road
Aurora, Ontario
Prime location in Aurora at the community of Aurora Highlands closes to Richmond Hill! Spacious Semi-Detached approximately 600 square feet with ONE generously sized bedroom & a full bathroom, a modern kitchen! Laminate flooring all through and a share laundry! The basement has been freshly painted for a clean, move-in-ready environment! One parking space on the driveway included! Enjoy a private backyard with a walk-out deck and gas BBQ hookup, ideal for entertaining. Additional features include a 5-car driveway, nearly all windows replaced in 2018 (approx. 99%), and a location in a quiet, family-friendly neighbourhood, close to parks, schools, public transit, and shopping. (Tenant responsible for 15% of all utilities) (id:61852)
Homelife New World Realty Inc.
321 Atha Avenue
Richmond Hill, Ontario
Beautiful Spacious Basement Studio+ Den, All Inclusive With Free Internet, Separate Entrance, Partially furnished, New Appliances, New Shower/bathroom On A Beautiful Quiet Street, Close To Shopping Mall, Plazas, Places Of Worship, Restaurants, Parks, Movie Theaters, Hwy #7, 407, Minutes To 404/DVP, Richmond hill Center Bus Terminal, Go Train, Etc. Ideal For Single Ladies Or Yonge Married Couples. (id:61852)
Royal LePage Your Community Realty
4 Pine Bough Manor
Richmond Hill, Ontario
Gorgeous Green Park Home In Highly Desirable Richmond Hill Location. 5 Bedrooms, 150K In Recent Renovations Top To Bottom, 4000 Square ft Of Living Space With Walk-out Basement To Backyard. Pot Lights Throughout the House. Granite Kitchen & Stainless Steele Appliances, Backsplash. Huge Deck On the Main Floor, Main Bath Marble Tile, Exotic Hardwood Floor Throughout. Custom W/O Basement In-law Apartment. New Furnace Installed Dec, 2024, Brand New Primary En-suite Washroom & Other Washrooms, Brand New Large Tile Floors. 2 Fridges, 2 Stoves, 2 Dishwashers, 2 Washers and 1 Dryer, 2 Exhaust Fans, Minutes To Richmond High School, Pivat School Holy Trinity, H.G. Bernard Public School, Close To Go Train, Highway 404, Costco, Home Depot, Walmart, Etc. (id:61852)
Homelife Landmark Realty Inc.
26 Bluewater Trail N
Vaughan, Ontario
Property is well located - close to Vaughan Mills Mall, Hwy # 400, Hospital, schools and Go Transit Line. A fully upgraded three (3) bedroom home with hardwood flooring throughout, upgraded kitchen with heated floor, quartz counter top and stainless steel fridge. An in- between family room with hardwood flooring and a built in fire place, Only a small number of properties in the area have in-between family rooms. Master bedroom has a 4-piece washroom and a walk-in closet.Walk out to deck from the kitchen to back yard with gazebo. Laundry is located at the in-between level. (id:61852)
Right At Home Realty
120 Lake Woods Drive
Whitchurch-Stouffville, Ontario
Welcome to 120 Lake Woods Drive located in the prestigious Camelot Estates. The home is situated on over 6 acres of land, and includes a main residence as well as secondary quarters perfect for a nanny suite, multi generational living or even rental income. The main residence comes with a professionally upgraded and custom kitchen with top of the line appliances including built in units. In addition to the two car garages, a separate stand alone utility garage is affixed to the property offering more storage space and uses. Practice your chipping and putting at the backyard putting green while enjoying the tranquility of the property. The opportunities to make your dreams come true with this home are endless. (id:61852)
Sutton Group-Admiral Realty Inc.
1 Cedarhurst Park
Georgina, Ontario
Welcome to this rare opportunity to own a direct waterfront property on beautiful Lake Simcoe. Nestled in a private setting, this unique three-bedroom home is designed to take full advantage of its breathtaking surroundings. The primary bedroom is a true retreat, featuring wall-to-wall windows that frame stunning, panoramic views of Lake Simcoe. Two additional bedrooms provide generous space for family and guests. The main floor is tailored for both comfort and entertaining. A custom kitchen boasts a large granite island and built-in appliances, seamlessly flowing into a spacious dining area. The living room is anchored by a striking stone fireplace and a wall of glass that opens to the waters edge. Step outside to the expansive deck and patioperfect for hosting gatherings or simply enjoying peaceful lakeside moments. The permanent dock provides an ideal spot to moor your boat or relax while taking in the incredible vistas. Whether its boating, fishing, or simply soaking in the serene sunsets, this property delivers the ultimate waterfront lifestyle. Dont miss your chance to experience lakeside living at its finest. (id:61852)
RE/MAX All-Stars Realty Inc.
8 Saxby Farm Avenue
King, Ontario
This rare model features a desirable main floor in-law suite complete with a private bathroom, ideal for multi-generational households or guests. Step through the grand entrance into a dramatic open-to-above foyer and enjoy soaring 10-foot ceilings, elegant formal living and dining rooms, and spacious principal rooms perfect for everyday living and entertaining. The chef-inspired kitchen is a true highlight, equipped with a walk-in pantry, extended breakfast counter, optional servery, and a sun-filled breakfast area that opens into the expansive great room featuring a gas fireplace. Upstairs, the home offers four generously sized bedrooms, each with its own ensuite bathroom and walk-in closet. The luxurious primary suite is a private retreat with two oversized walk-in closets and a spa-style ensuite complete with a soaker tub, glass shower, double sinks, and a private water closet. Additional conveniences include second-floor laundry and a main-floor office ideal for remote work or study. The oversized garage includes direct access to a mudroom for added practicality. Optional features such as a covered loggia, upper-level balcony, and basement rec room with wet bar rough-in provide added versatility. This exceptional lease opportunity is perfect for large families or professionals seeking space, sophistication, and functionality in a prime location. (id:61852)
RE/MAX Plus City Team Inc.
RE/MAX Solutions Barros Group
8 Saxby Farm Avenue
King, Ontario
Welcome to Lot 18 Oxford C, an executive residence offering over 5,000 sq ft of meticulously designed living space plus a finished basement foyer. This rare model features a main floor in-law suite with a private bath, perfect for multi-generational living or guests. Step inside to soaring 10' ceilings, a dramatic open-to-above foyer, and expansive principal rooms ideal for both everyday living and elegant entertaining. The chef-inspired kitchen is a showstopper, featuring a walk-in pantry, extended breakfast counter, optional servery, and a bright breakfast area that flows seamlessly into the spacious great room with a cozy gas fireplace. Upstairs, you'll find four generous bedrooms, each with its own ensuite and walk-in closet. The primary retreat is a true sanctuary, offering massive walk-in closets and a spa-like ensuite with a glass shower, soaker tub, dual sinks, and a private water closet. Enjoy the convenience of second-floor laundry. Additional highlights include formal dining and living rooms, a private main floor office, and an oversized garage with mudroom entry. Optional features include a covered loggia, balcony, and the potential to finish the basement with a large rec room and wet bar rough-in. Expertly designed for growing families, multi-generational households, or anyone seeking comfort, style, and flexibility, this is a home you don't want to miss! (id:61852)
RE/MAX Plus City Team Inc.
RE/MAX Solutions Barros Group
3211 Eighth Line
Bradford West Gwillimbury, Ontario
Enjoy Country Living Along With Spectacular Views Only A Stone's Throw From Town. Fully renovated 4 B/R 4Level Sidesplit W/2 W/O's. 2Car Garage W/Access To Basement. Huge South Facing Deck.Bonus Rec-Room+Lower Level Workshop. Full Furnished. (id:61852)
Harvey Kalles Real Estate Ltd.
27 Butterwood Lane
Whitchurch-Stouffville, Ontario
A Perfect Opportunity for those Looking to Downsize to Own In the Heart of Stouffville. Rarely Offered, this Lovely 2 Bedroom, 2 Bath Bungalow offers approx. 1,300 sq. ft. of Wonderful Living Space with 9-ft ceilings, Hardwood and Tile flooring throughout! Direct Access into Garage Inside the Home. Upgrades include New Recent Front Entry Door, Kitchen Walkout Door & Garage Door. Interlock Stone Walkways, Interlock Stone Driveway & Interlock Stone in the Lovely Landscaped Backyard. Freshly Painted, Potlights, Vinyl Windows, Roof 5 Years. This Home Features a Spacious Living Room with a Gas Fireplace for those Cozy Winter Evenings, A Big Bright Kitchen w/Granite Countertops, Stainless Steel Appls & Spacious Dining Area w/ a Walkout to the Deck & Yard. California Shutters grace the Main Floor Windows throughout. Primary Bedroom has Walk-in Closet & 3 Piece Ensuite Bath. Extra Long Driveway with No Sidewalk gives you that Extra Parking! Don't miss out on this Rarely Offered Opportunity! (id:61852)
Exp Realty
226 Royal Road
Georgina, Ontario
This charming home sits on a generous 50 x 187 ft lot in a quiet South Keswick neighborhood. Relax on the inviting front porch or step out from the breakfast area onto the expansive deck, perfect for entertaining. Homes in this area rarely come available with a fully finished basement. Just minutes from Lake Simcoe, shopping, and Hwy 404.The main floor is currently rented for $1700 To a triple A Tenanat , and the basement can be rented for $1300. The drawing is available for the new build. (id:61852)
Homelife Classic Realty Inc.
29 Cassia Crescent
Vaughan, Ontario
Beautifully renovated one bedroom basement apartment, located close to schools, shopping and highways. Unit includes all utilities (except internet) and features large principals rooms, ensuite laundry and parking. Perfect for a single professional or retired individual seeking a clean quite place to call home. (id:61852)
Century 21 People's Choice Realty Inc.
6 Percy Rye Avenue
Markham, Ontario
Niche Four-Bedroom Townhouse with Rooftop Terrace for Rent in Sought-After Angus Glen Step into stylish, contemporary living in this rare four-bedroom townhouse located in the thriving, family-friendly neighborhood of Angus Glen. This modern home offers a unique layout with thoughtful design and high-end finishes throughout.The open- concept main floor features a spacious bedroom with a private ensuite ideal for guests, extended family, or a convenient home office setup. The sleek, modern kitchen boasts stainless steel appliances, a large pantry for all your storage needs, and an open layout that flows seamlessly into the living and dining areas. Enjoy your morning coffee or evening wine on the walk-out balcony just off the living room.Upstairs, the master suite is a true retreat, complete with a luxurious ensuite bath and dual his-and-her closets. Two additional well-sized bedrooms share a full bath, making the space perfect for families of all sizes.One of the standout features of this home is the private rooftop terrace an ideal space for entertaining, relaxing, or taking in the views of the surrounding community. With ample storage space throughout, this home is both functional and stylish.Located in the up-and-coming Angus Glen area, you'll have access to top schools, parks, trails, shops, and public transit. This is a rare opportunity to rent a spacious, feature-rich home in a premium neighborhood. Key Features:4 Bedrooms, including main-level ensuite Rooftop terrace + walk-out balcony Open-concept kitchen with large pantry Master ensuite with his & her closets Ample storage throughout Prime Angus Glen location Available for immediate occupancy. (id:61852)
RE/MAX Success Realty
59 Elderberry Trail
Aurora, Ontario
Don't Miss Out On This Magnificent Country Estate On The Picturesque, Exceptionally Peaceful & Private 2.16 Acre Mature Treed Lot To Settle Your Family In Prestigious Aurora Estates. Tucked Away On A Quiet St. & Family Friendly Neighbourhood With Amazing Neighbours. Real High-demand Community For Decent Families. Finest Finishes, Absolute Perfection In Every Detail, Owner Meticulously Maintained. Great Functional Layout, Boasts Tons Of Storage. Massive Windows & Skylights Surrounded With Sun-Filled. Double-Door Entryway, Spectacular Vaulted Great Room, Main Floor Office, Gorgeous Hardwood Floors Crafted From BC Douglas Fir, Grand Oak Staircase & Railings. Gourmet Kitchen With Integrated Sophisticated Appliances, Practical XL Island, Double Sink, Marble Countertop & Tile Backsplash. Master Bedroom Comes With Sitting Room & Lounge, Generous Size Is Evident. Convenient Access To Home Directly From Garage. Newly Renovated Coach House (Legal Apartment) Over Spacious 8 Car Garage. Coveted Location, Easy Access To Hwy, Go Train Station, Golf Clubs & So Much More! It Will Make Your Life Enjoyable & Convenient! A Must See! You Will Fall In Love With This Home! ***EXTRAS*** Top Notch High School District! (id:61852)
Hc Realty Group Inc.
53 Mcknight Crescent
New Tecumseth, Ontario
Finally, a home that delivers great value without having to compromise on quality. This turn-key home proves you can have it all: style, comfort, and convenience, wrapped in a warm and inviting space. Beautifully updated from top to bottom, inside & out. It just feels like 'home'. Inside, modern hardwood floors carry through the main and second levels, giving the home a sleek yet inviting feel. The thoughtfully updated kitchen is designed to be the heart of the home. Whether its everyday meal prep, slow weekend mornings, or hosting friends for a casual gathering, it's a space that makes life flow with ease. Step outside and you'll find the new deck, sleek flower beds, and a new fence, creating an outdoor space that's private, practical, and ready to enjoy. Upstairs, 3 great sized bedrooms including the spacious primary suite complete with a walk-in closet and a fully renovated ensuite bathroom. Grab the popcorn and head to the basement for a fun family movie night or invite the boys over to watch the big game! Additional features include parking for two vehicles, Cold Cantina, Water Softener/Filtration & Reverse Osmosis, newer A/C & roof shingles, Gas BBQ hookup, & a fresh concrete path along the side of the house. Set in a family-friendly neighbourhood, you're walking distance to schools, shops , & rec centre, and quick access to major highways for an easy commute. This is a home that offers the best of both worlds: the updates you want, the value you need, and the lifestyle your deserve. ** This is a linked property.** (id:61852)
RE/MAX Hallmark Chay Realty
