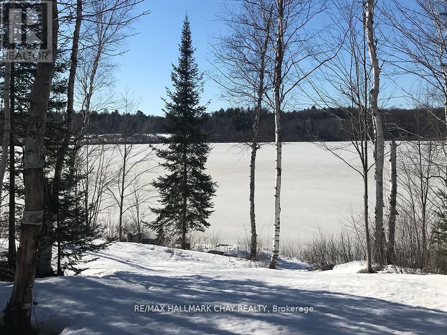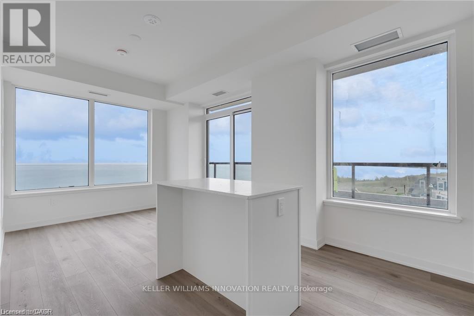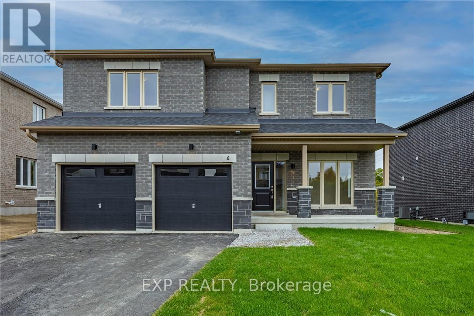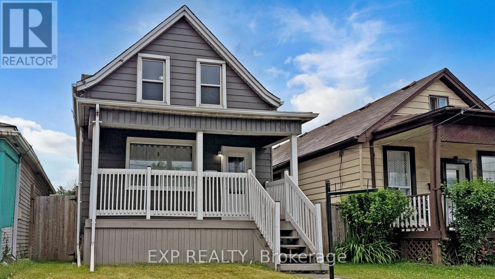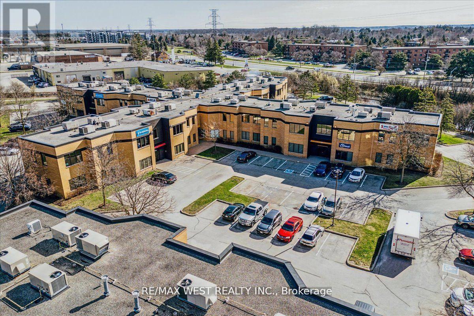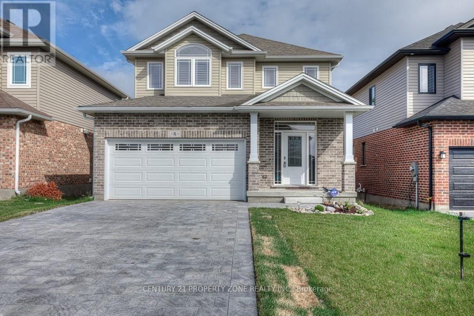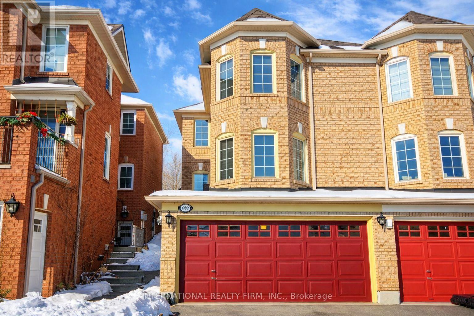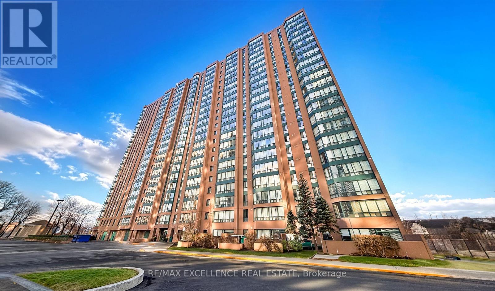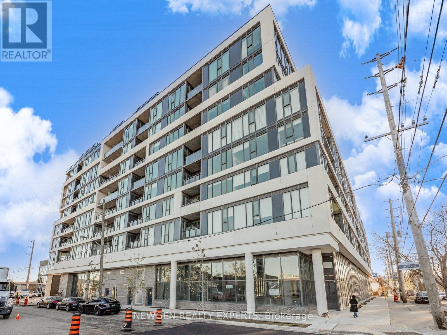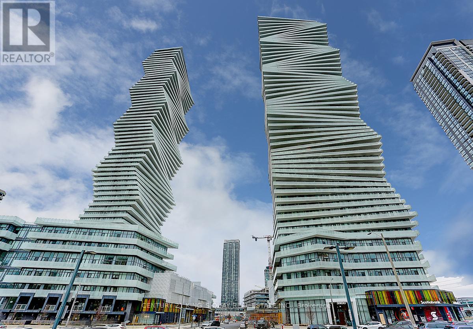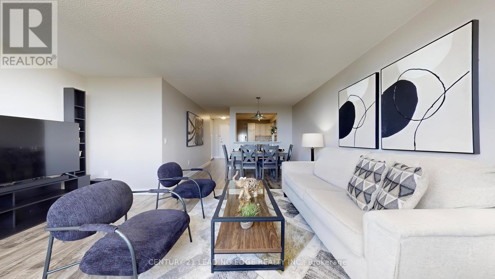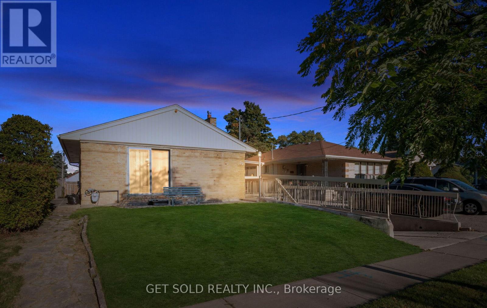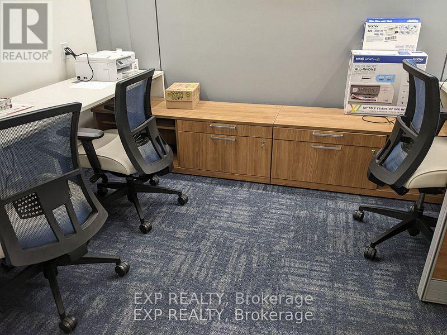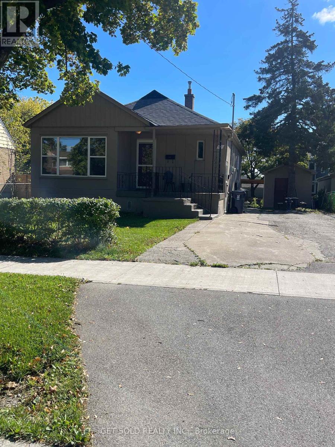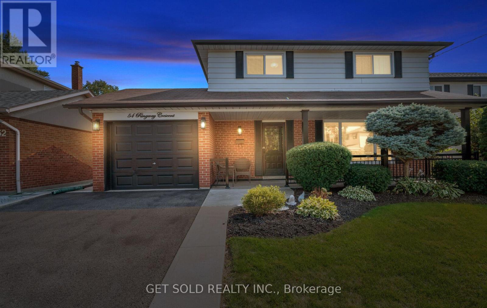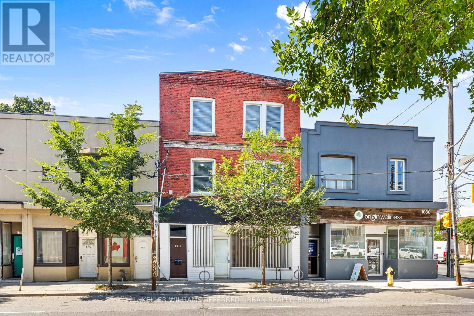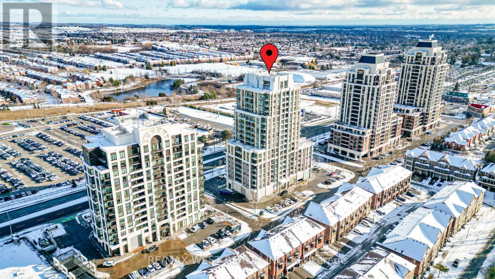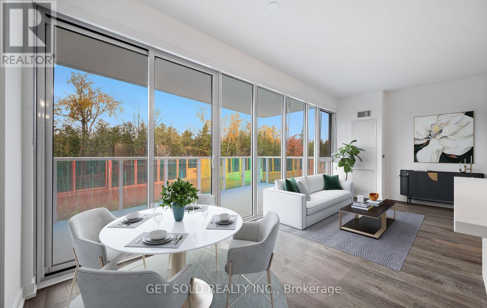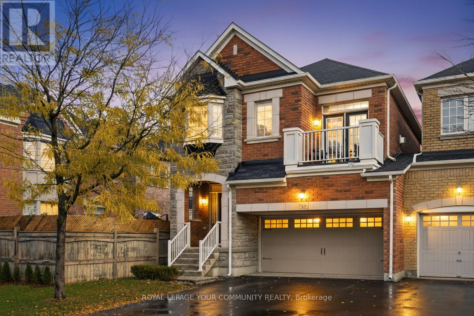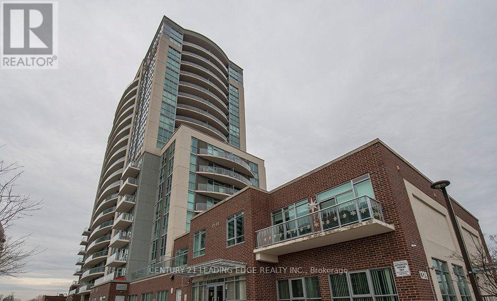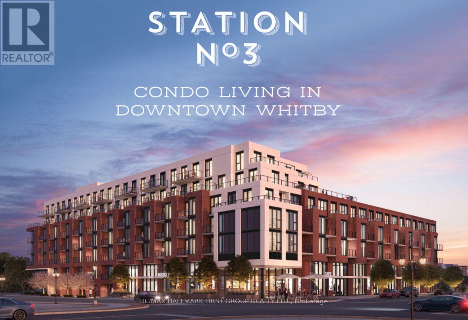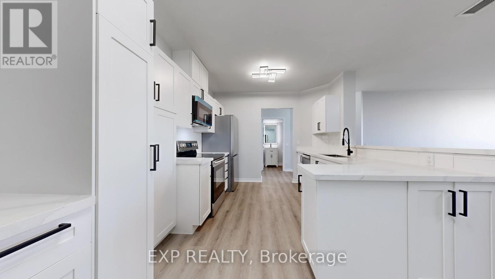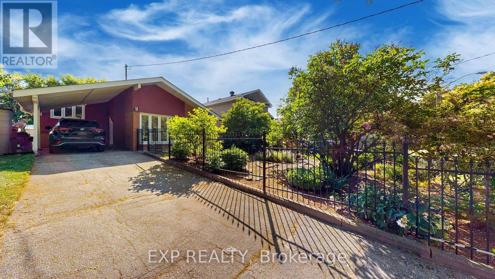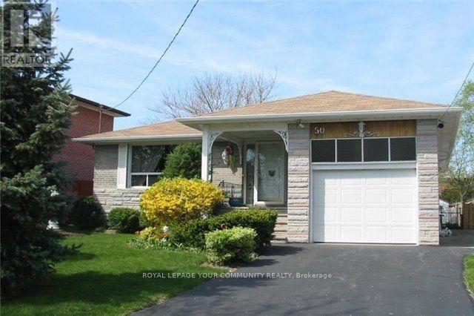1133 Fire Route A1 Street
Gravenhurst, Ontario
Welcome to your private nature retreat on Barkway Lake, featuring 125 feet of west-facing lakefront. This isan incredible opportunity to embrace a serene off-grid lifestyle just two hours north of downtown Toronto and25 minutes from Gravenhurst. With few neighbours on this tranquil, non-motorized lake, it feels like glamping in Algonquin Park! The property boasts a charming turnkey 108 sq. ft. wooden sleeping structure equipped with solar power an asphalt roof, loft, and a large deck perfect for reading and enjoying stunning waterfront views. Most items within the structure and on the lot, including two boats, a lawnmower, furniture, tools, and water toys, are included. Additionally, youll find a detached outhouse featuring a chemical toilet, a shower with a grey-water system, and a small storage shed. Access is via a municipal road with seasonal access, and theres parking for up to four vehicles. Hydro is conveniently located at the back of the lot for easy connections. If you're an outdoor enthusiast who loves fishing, paddling, bird watching, and breathtaking sunsets, this tranquil property is perfect for you. Start creating lasting memories today! For a closer look at this extraordinary property, follow @muskokatinyhome on Instagram and prepare to fall in love. Please refrain from entering the property without a scheduled showing with a real estate agent. Buyers and their agents should conduct their own due diligence regarding financing and permitted uses. (id:61852)
RE/MAX Hallmark Chay Realty
1408 - 385 Winston Road
Grimsby, Ontario
LAKESIDE LIVING WITH SPECTACULAR LAKE VIEWS. Welcome to the Odyssey a gorgeous Grimsby on the Lake condo building featuring a 2 Bed+ 2 Bath unit. Enjoy North facing lake views from this 14th floor corner unit, a true 2 bedroom, 2 full bath unit. Come check out the incredibleroof top patio and lounge, well appointed gym and yoga room. Walking distance to Grimsby's best restaurants as well as the waterfront trail. Theultimate Grimsby on the Lake lifestyle where you CAN have it all. (id:61852)
Keller Williams Innovation Realty
6 Butternut Drive
Norfolk, Ontario
Welcome to 6 Butternut Drive, a stunning 5-bedroom, 3.5 bathroom family home nestled in a peaceful community in Simcoe, Norfolk County.This home greets you with an open-concept living space, featuring modern finishes throughout. The spacious living room is filled with naturallight, creating a warm and inviting atmosphere perfect for relaxing or entertaining guests. The gourmet kitchen boasts sleek countertops,stainless steel appliances, and a large island, offering both style and functionality for everyday living and special gatherings. With over 2,500square feet of living space, this home offers endless possibilities for comfort and style. Situated just minutes from local schools, parks, shopping,and all the amenities that Simcoe has to offer, this home combines ease, convenience, and charm in one desirable package. (id:61852)
Exp Realty
78 Martimas Avenue
Hamilton, Ontario
Recent Peace of Mind Comprehensive Home Inspection from Nov. 18/25, shows no major issues. Nicely renovated 3-bedroom, 3-bathroom spacious detached home on good size deep lot with 2 parking spaces. Featuring a bright and functional open-concept layout. The main floor boasts very high ceilings, a custom kitchen with tall cabinetry, crown moulding, under-cabinet LED lighting, and stainless steel appliances. Enjoy a carpet-free interior with newer windows and doors, LED lighting throughout, and a beautiful oak staircase. The fully finished basement with high ceilings, offers great potential for adding a one bedroom basement apartment that could earn over $1400/month rental income, providing excellent affordability for Owners. Separate Entrance permit will be submitted by Seller. Or you might decide to rent the Upper level and generate $2450/month additional income! Great potential investment property! Exterior upgrades include newer fencing, concrete walkways, a newer built front porch, large rear deck, and sodded backyard and side yards, ideal for entertaining. Gas hookups are available for both BBQ and kitchen stove. Roof replaced in 2023 with transferable warranty valid through 2038. Ducts were cleaned for added peace of mind. Good location just minutes from major highways (QEW & 403), Hamilton GO Centre, hospitals, Lake Ontario, Mohawk College, McMaster University, John C. Munro Airport, schools, and parks. This move-in ready home offers a good blend of comfort, convenience and style. Newer Full-size Stainless Steel: Fridge, Stove, built-in Dishwasher and Range Hood. Full size white washer and dryer. Replaced Furnace and Central Air Conditioner. Exceptional opportunity. Shows well. (id:61852)
Exp Realty
J202 - 155 Frobisher Drive
Waterloo, Ontario
1205 sq foot office style condo. Great set up for services based business, commercial, instructional, office, too many uses to list. Unit currently has 1 separate office space, kitchen area, private washroom. Move in ready with open space and plenty of windows! (id:61852)
RE/MAX West Realty Inc.
8 Chamberlain Avenue
Ingersoll, Ontario
Pristine 2-storey McKenzie-built home featuring 3+1 bedrooms, 4 bathrooms, and a double cargarage in one of Ingersolls most sought-after neighbourhoods! Step inside from the covered porch into a spacious foyer with garage access. The main floor offers an open kitchen and dining area perfect for entertaining, a family room with hardwood floors, and a convenient 2-piece bath. Upstairs, the primary bedroom boasts a 3-piece ensuite with a sleek glass walk-in shower, along with two additional spacious bedrooms and a 4-piece bath.The fully finished lower level, completed by the builder, includes a bright bedroom, a 4-piece bathroom, and a rec room. Upgrades and details shine throughout, including California shutters, an interlock driveway, and professionally landscaped front yard. barely lived in, this homestill feels brand new. Walking distance to the park and quick access to Highway 401. Lot premium with no side walk This stunning property truly has it allmove in and make it yours today! (id:61852)
Century 21 Property Zone Realty Inc.
M & U - 3259 High Springs Crescent N
Mississauga, Ontario
Absolutely stunning semi-detached home located in the heart of highly desirable Cooksville! Situated on a premium deep lot, this beautifully maintained residence offers a very bright and functional layout filled with natural light throughout and 4 parking spaces. The main and upper floors feature hardwood flooring, an elegant wood staircase, and separate sun-filled living and formal dining rooms-ideal for both everyday living and entertaining. The spacious eat-in kitchen is equipped with built-in appliances, a stylish backsplash, and a breakfast area with a walk-out to a large deck, perfect for outdoor gatherings. Upstairs, you will find generously sized bedrooms, including a primary bedroom with a 3-piece ensuite. The finished walk-out basement includes 1 bedroom and offers flexible use as a fourth bedroom or recreational/family room, adding valuable living space. The deep backyard provides ample outdoor space to enjoy. Located in one of the most convenient areas of Cooksville, this home is within walking distance to Dundas Street with direct bus access to the subway, and is close to schools, parks, shopping, and all major amenities-a rare opportunity to rent a bright, spacious, and well-maintained semi-detached home in a prime location. (id:61852)
International Realty Firm
201 - 155 Hillcrest Avenue
Mississauga, Ontario
Spacious 2-bedroom unit with a bright solarium, newly painted and fully renovated from top to bottom. Ideally located just steps from the Cooksville GO Station and public transit. This suite features engineered vinyl flooring throughout, a modern kitchen with upgraded 39" cabinets, a stylish backsplash, an undermount stainless-steel sink, and stainless-steel appliances. Low maintenance and move-in ready, the building also offers excellent amenities, including a rooftop library, games room, and 24/7 security. (id:61852)
RE/MAX Excellence Real Estate
824 - 859 The Queensway
Toronto, Ontario
Enjoy Urban Living at its finest with Open Concept Design, Built-In Appliances, Floor To Ceiling Windows Providing Plenty Natural Light. 1 Br Plus Den. (Den is big, has attached washroom can be used as 2nd bedroom). With 2 Full Washrooms, this Unit is Perfect for both Families and People Working from Home. This building offers many amenities: 24-hr concierge, Lounge with Designer Kitchen, Private Dining Room, Children's Play Area, Full-size Gym, Outdoor Cabanas, BBQ area, Outdoor Lounge and more! You can enjoy easy access to Highways, Sherway Gardens, Steps from Coffee shops, grocery stores, schools, Public Transit and more! Comes with Parking and Locker. Locker on same floor as the unit. (id:61852)
Newgen Realty Experts
2103 - 3900 Confederation Parkway
Mississauga, Ontario
Beautiful MCity with 2 Bedroom and 2 Bathrooms. Luxurious Condo In Mississauga Square One, 9 Feet Ceiling. Building Amenities: Outdoor Pool, Gym, 24hr Security, BBQ Lounge, Party Room, Kids Play Zone, Splash Pads, Rooftop Skating Rink. High Speed Internet Included! Smart Lock. Steps to Square One Mall. One Parking Included. (id:61852)
Century 21 King's Quay Real Estate Inc.
1611 - 3845 Lake Shore Boulevard W
Toronto, Ontario
Best Value..Best Location..a Large 3-bdrm, 2 underground Parkings + 2-Full Bathrooms..over 1100-SF..Skyline View in every room..SUNRISE VIEW..Totally renovated & UPGRADED to modern standard (priced less than $550/sf)..Modern Hollywood Kitchen w/ Countertop Stove + Built-in Oven..Stainless Steels appliances..Ceramic Backsplash..Breakfast Bar..Ensuite laundry..Central Air and more..Well maintained updated quiet building + Good management..Unit has a Large ENCLOSED BALCONY for year round enjoyment (access both from Living Room & Master Bedroom)..Convenient transportation at the Steps -- Go Train Stn @Long Branch..Street Cars & Toronto transit @front door..15Minute to Center Yonge St..Minute to QEW,427,Lake Ontario, Shopping Restaurants,Schools,Golf Course,Parks, Waterfront Trails..conveniently to everywhere..Low Property Tax..Low Condo fees incld all common elements & all UTILITIES (hydro,heat,water,2parking space,locker)..Perfect for a Large Family , Retirees, Professionals, or a shared accommodation ! (id:61852)
Century 21 Leading Edge Realty Inc.
39 Pakenham Drive
Toronto, Ontario
Welcome to 39 Pakenham Drive! This charming detached bungalow sits on a desirable lot in a family-friendly Etobicoke neighbourhood. With a practical layout, separate living spaces, and a generous backyard, this home is filled with potential. Inside, the main floor offers a comfortable and bright living area complete with hardwood floors, a functional kitchen, two spacious bedrooms, and a 4-piece bathroom. 2 BEDROOM INLAW SUITE- Separate entrance to a fully finished 2 bedroom In-law suite/ rental potential. Plenty of additional living space and storage with a second kitchen, a cozy living room, two more bedrooms with laminate flooring, and a 3-piece bathroom. The fenced backyard is the perfect canvas with lots of potential. Ideal for gardening, creating a play area or designing your custom outdoor retreat. A large covered side patio is perfect for enjoying the outdoors in any season. This home is completely carpet-free and offers a rare chance to update, renovate, or move in as is. With its versatile floor plan, and prime Etobicoke location, close to Costco, Walmart shopping, transit, schools and parks. 39 Pakenham Drive is brimming with potential to become your dream home! (id:61852)
Get Sold Realty Inc.
204 - 5250 Solar Drive
Mississauga, Ontario
Exceptional Professional Office that must be witnessed to be appreciated! Premium High Functioning Office Furniture, LED Lighting, Adjustable Desks, Ergonomic Chairs and Furnishings. Beautiful Boardroom and 2 Interior Well Appointed Offices. Incredibly Designed! A Very Thriving Professional Office Building. Easily Accessible by Public Transit or Automobile. Close to new Bus Rapid Transit (BRT). Plenty of Visitors Parking. Numerous Quality Businesses in this Building and Area. Nearby parks include Max Ward Park, Centennial Park and Woodcreek Park. Monthly Gas fee up to $75.00 inc. hst and Monthly Hydro fee, up to $75.00 inc. hst is included in the $3,300 Gross Lease Fee. Gross Lease Fee is $3,300/mo + hst = $3,729.00/month. Monthly Internet Fee ($90.00/mo as of Oct.24/25) to be covered by Tenant. Thank You. (id:61852)
Exp Realty
Main - 62 Grierson Road
Toronto, Ontario
Welcome to 62 Grierson Road. This bright and cozy bungalow is located in a quiet and sought-after Etobicoke neighbourhood. Featuring a comfortable living area, functional kitchen with plenty of storage, 3 bedrooms and a 4 piece bathroom. Parking for up to 3 cars is included. This home is conveniently located near public transit, highway 401, shopping, schools and the scenic Humber River Trail (id:61852)
Get Sold Realty Inc.
54 Ringway Crescent
Toronto, Ontario
Welcome to 54 Ringway Crescent, a beautifully maintained 2-storey family home in a quiet, Etobicoke neighbourhood. Designed with family living in mind, this home offers a functional layout with plenty of space indoors and out. The main floor features a bright and inviting living room with large windows that fill the space with natural light. The formal dining room is enhanced by custom built-in shelving and cabinetry, perfect for entertaining or everyday meals. The kitchen provides enough space to eat in, making it a comfortable spot for casual dining and a convenient powder room adds extra ease to the main level. Upstairs, you'll find four generously sized bedrooms with classic hardwood flooring and a recently renovated 4pc bathroom, completing the upper level with a touch of modern elegance. The finished basement is a standout feature, offering plenty of storage, a walk-out to a beautiful patio, and endless possibilities for use as a recreation room, home office, or guest suite. Outside, enjoy landscaped gardens in both the front and back, creating great curb appeal and a private backyard retreat for gatherings, gardening, or quiet relaxation. An oversized single-car garage and driveway ensure plenty of parking and storage solutions. This is a wonderful opportunity to own a well-cared-for home close to 401, transit, schools, parks, and everyday amenities. (id:61852)
Get Sold Realty Inc.
1078 Dovercourt Road
Toronto, Ontario
An exceptional opportunity to own a fully turnkey, income-generating, 3-storey triplex with ground-floor commercial space and a separate walk-up basement entrance ideal for investors and end-users alike. With projected market rents of $105,600 annually and the potential to add a basement apartment, this property delivers strong cash flow with significant upside. Offering 4 separate entrances, the layout provides maximum flexibility. The 2nd and 3rd floors each feature fully renovated 3-bedroom apartments, while the ground floor is a commercial-readyspace with soaring 9.5-foot ceilings, pot lights, a back studio, a 3-piece bath, and a powder room. The full basement, complete with its own private entrance, unlocks additional income or expansion potential. As one of the few 3-storey buildings in the area with a usable basement, this property truly maximizes return on investment. Walk-out terraces and rear stair access provide functionality and convenience, while the expansive fenced backyard with a private gate offers a rare outdoor oasis or additional commercial versatility.Situated in one of Toronto's most sought-after West End neighbourhoods, the property is surrounded by a surge of new condo developments and retail growth at Dufferin and Dupont. It's steps to Bloor and St. Clair, minutes to Dufferin Mall and Yorkdale via the Allen, and offers easy access to TTC and the upcoming Eglinton Express Line. Nearby Dovercourt Park, High Park,and top grocery stores including Loblaws, Farm Boy, and FreshCo make everyday living effortless. The Airport Express is also close by, connecting you to Pearson in under 20 minutes. This is a rare chance to acquire a beautifully renovated, meticulously maintained triplex that blends immediate income potential, prime location, and long-term growth.This property will be sold completely vacant allowing the new owner to set all rents at current market value. a true rarity for this kind of property. (id:61852)
Keller Williams Referred Urban Realty
116-117 - 9560 Markham Road
Markham, Ontario
Discover A Remarkable Opportunity To Secure A High-Exposure Private Entrance Ground-Floor Commercial Space In The Heart Of Markham's Rapidly Growing Wismer District, Ideally Situated Near The Bustling Markham Road And Sixteenth Avenue Corridor And Only Moments From The Mount Joy Go Station. This Renovated Contemporary 758 Sq. Ft. East-Facing Unit Delivers Strong Visibility, Easy Access, And Built-In Consumer Traffic Thanks To The Surrounding High-Density Residential Community And A Full Range Of Nearby Shops, Services, And Daily Conveniences. 1000's Of Proposed Units Under Development Nearby. Soaring 16-Foot Ceilings Provide Exceptional Presence And The Potential For Future Mezzanine Expansion, While Abundant Surface Parking Ensures Convenience For Clients And Staff. Versatile MJC Zoning Supports Numerous Commercial Uses-Including Retail, Place Of Worship, Professional Offices, Medical And Dental Practices, Veterinary Clinics, Food-Related Concepts, And Many Other Service-Oriented Businesses-Making This An Ideal Choice For Both Investors And End-Users Seeking A Strategic Location Within One Of Markham's Most Connected, High-Growth Urban Corridors. This Space Offers A Rare Chance To Establish A Long-Term Presence In A Newer Built, Transit-Oriented Community. (id:61852)
RE/MAX West Realty Inc.
415 - 333 Sunseeker Avenue
Innisfil, Ontario
Discover luxurious resort living at 333 Sunseeker Ave, Suite 415, a stunning new 2 bedroom + den suite. This carpet-free condo features an open-concept layout with a bright kitchen, living, and dining area. Enjoy modern finishes throughout, including stainless steel appliances, sleek cabinetry, and elegant flooring. The primary bedroom features a walk-in closet and a 4-piece ensuite. The second bedroom and den provide plenty of extra space accompanied by a second 4 piece bathroom. Located in the heart of Friday Harbour's all-season resort community and just steps to the boardwalk, pier, dining, and boutique shops. (id:61852)
Get Sold Realty Inc.
76 Mary Ellen Baker Crescent
Vaughan, Ontario
Your Search Ends Here! Don't miss this rare opportunity to own a beautiful 3-bedroom end-unit link home on a quiet crescent in sought-after Thornhill Woods! Featuring a 2-car garage and a driveway for 4 vehicles, this sun-filled home offers 9-ft ceilings, rounded corners, and dark-stained hardwood floors throughout the main level. The combination living and dining room boasts a charming bay window, while the modern kitchen includes stainless steel appliances, a pantry, and a bright eat-in area with a walkout to the extended patio and landscaped, fully fenced backyard - perfect for entertaining! Upstairs, relax in the cozy family room with gas fireplace and French doors leading to a walk-out balcony. The spacious primary suite features large windows, a large walk-in closet, and a 4-piece ensuite bathroom with jacuzzi tub and large glass shower stall. There are two additional bedrooms, a 4-piece bathroom with private toilet and tub, an upstairs laundry room with stainless steel front loading washer and dryer, and a large linen closet that completes the upper level. The unfinished lower level includes a cold cellar and rough-in plumbing- ready for your personal touch. Ideally located near top-rated schools, parks, Community Centre, library, shops, public transit, GO Station, and Hwy 407. Move-in ready and waiting for you!! (id:61852)
RE/MAX Your Community Realty
1705 - 1328 Birchmount Road
Toronto, Ontario
Welcome to this beautiful one bedroom (id:61852)
Century 21 Leading Edge Realty Inc.
419 - 201 Brock Street S
Whitby, Ontario
Spectacular quiet court-facing 2+1 bedroom, 2 bathroom condo offering the added convenience of 1 parking space and a storage locker - locker located on the same level as the unit! Perfectly situated in vibrant downtown Whitby, just steps to shops, trendy restaurants, pubs, grocery stores, cafés, transit, and the GO Station, with easy 2 minute access to Highway 401.This bright, open-concept layout features floor-to-ceiling windows that flood the space with natural light while overlooking the peaceful courtyard. The modern kitchen showcases a stylish backsplash, contemporary finishes, and a functional island with seating - ideal for everyday living and entertaining. The primary bedroom is complete with his-and-hers closets and a 3-piece ensuite. The generously sized secondary bedroom offers a large closet and window, while the versatile den is perfect for a home office or TV room. Additional highlights include ensuite laundry, a private balcony, and no neighbours above. Resort-style amenities including a fully equipped gym, party room, meeting room, pet wash station, landscaped courtyard, and more! With its thoughtful layout and unbeatable location, this is the perfect place to call home! (id:61852)
RE/MAX Hallmark First Group Realty Ltd.
Ph09 - 115 Omni Drive
Toronto, Ontario
PH09: THE ULTIMATE PENTHOUSE LUXURY - NEWLY RENOVATED CHEF'S KITCHEN & UNOBSTRUCTED VIEWS. Experience true "Sky-Home" living in this professionally renovated 2-Bedroom, 2-Bathroom Penthouse. PH09 provides a level of finish and prestige that is unmatched in this building. Enjoy the rare advantage of soaring 8'6" ceilings-higher than lower floors-and zero neighbours above you for increased privacy. UNMATCHED VALUE & MODERN UPGRADES PH09 offers a completely turnkey luxury experience, professionally renovated in 2025. Brand New Chef's Kitchen: Premium quartz countertops, custom soft-close cabinetry with sleek black hardware, designer tile backsplash, and never-used stainless steel appliances (33" fridge, dishwasher, and externally vented microwave). Spa-Inspired Bathrooms: Featuring quartz vanities, undermount sinks, anti-fog LED mirrors, and contemporary matte black fixtures. Designer Finishes: High-end luxury vinyl plank flooring, a custom accent feature wall, and a fresh modern palette. Storage & Comfort: New custom cellular blinds with bonus blackout blinds in both bedrooms for more restful sleeps! For those requiring additional space, lockers in the building may become available for monthly rent or for sale and notices can be posted on the bulletin board, (Form available from Property Management Company). BREATHLESS VIEWS & AMENITIES. Savour unobstructed city views that are far superior to lower-level units. Residents enjoy 24-hour gated security and Tridel-built amenities: indoor pool, hot tub, sauna, gym, and party room. LOCATION, just a 1-minute walk to Scarborough Centre Station and minutes to HWY 401. Steps to Scarborough Town Centre, dining, and parks. Priced fairly for immediate move-in. Why settle for "standard" when you can own this Amazing Penthouse? (id:61852)
Exp Realty
6 Abbottswood Road
Toronto, Ontario
Pre-Inspected | Major Upgrades Complete | Move-In Ready Confidence. Welcome to 6 Abbottswood Rd., a home that removes uncertainty and replaces it with peace of mind. Certified home inspection completed June 2025 - so you can buy with clarity, not guesswork. Set on a quiet, tree-lined Bendale street, this 3-bedroom detached backsplit offers the rare combination of character, light, and meaningful upgrades already done. The sun-filled main level features hardwood floors and a striking cathedral ceiling, creating a sense of space and warmth the moment you walk in. The updated kitchen (2010) is both functional and inviting, complete with granite countertops, stainless steel appliances, skylight, soft-close cabinetry, and a newer stove (2024)-perfect for everyday living and easy entertaining. Larger updated windows bring in abundant natural light, elevating the home's energy and comfort. Buy with confidence knowing the big-ticket items are already taken care of: High-efficiency furnace & humidifier (2024), 100-amp electrical panel (2025), owned hot water tank (2025), roof with 50-year shingles (2021), Porcelain Tiles (2012) and Thermal Windows approx. 15 years ago. The finished basement adds valuable flexibility with a second bathroom, laundry, and a private re-invigorating sauna-ideal for extended family, guests, or future income potential. Outside, enjoy a beautifully landscaped front yard and a private backyard retreat with interlocking patio, gazebo, and mature trees-your own peaceful escape. Close to schools, parks, transit, and shopping, this home stands apart from lower-priced alternatives by offering certainty, comfort, and long-term value. Move in, exhale, and enjoy knowing the work is done. (id:61852)
Exp Realty
50 Araman Drive
Toronto, Ontario
Great Location. Close To Ttc, Highway 401, Scarborough Grace Hospital, Scarborough Town Center, Schools And Much More. Whole House For Rent. Three Bedroom Bungalow With Finished Basement. Fully Fenced Backyard With Garden Shed. Walk to two nearby grocery stores and Starbucks. Enjoy quick access to Hwy 401 and DVP/404 and just minutes to Fairview Mall. There is direct access to Birchmount Street from the Backyard, and the TTC stop is right there. Main Floor Will Be Painted and Carpet Will Be Cleaned Before Possession. Tenant to pay deposit of first and last month rent on offer acceptance and 10 Post Dated Cheques on Possession. Tenant to Pay their own utilities, Obtain Tenant's insurance, and cut the grass and snow removal. (id:61852)
RE/MAX Your Community Realty
