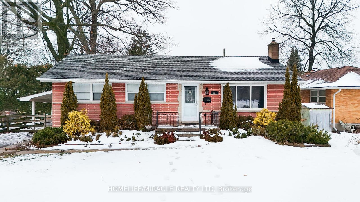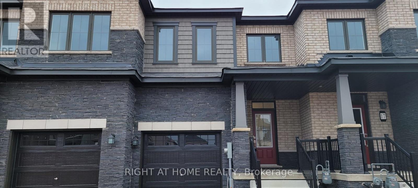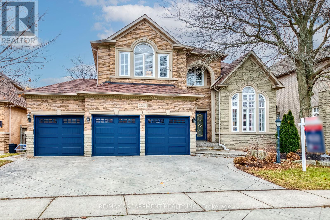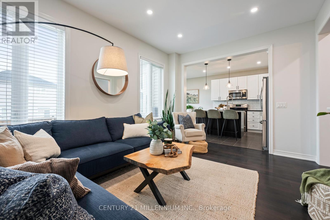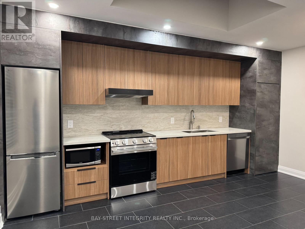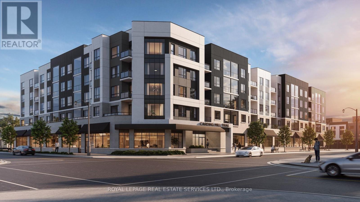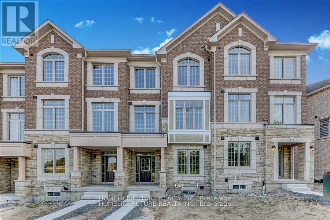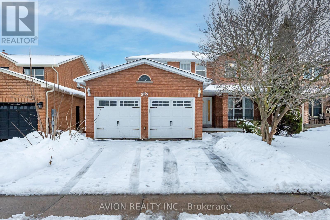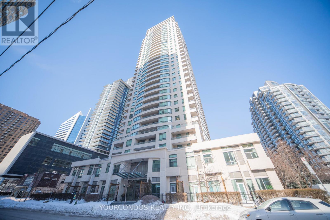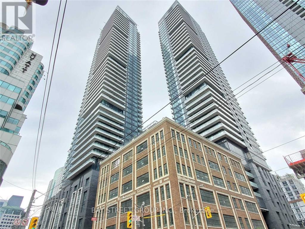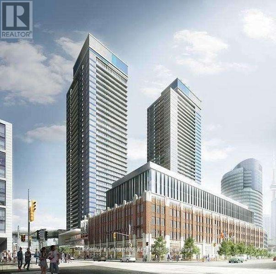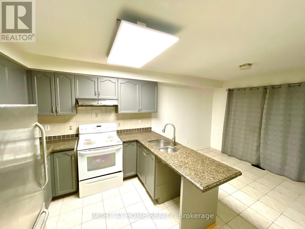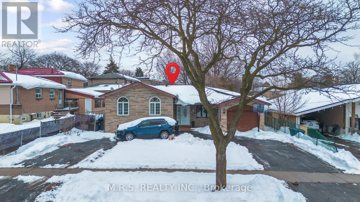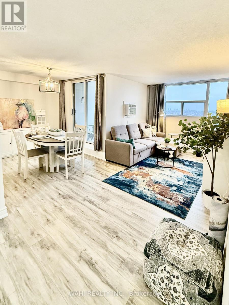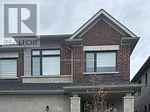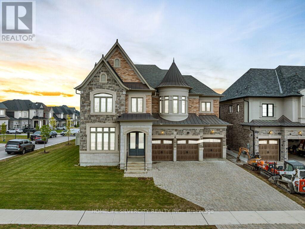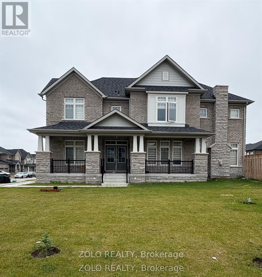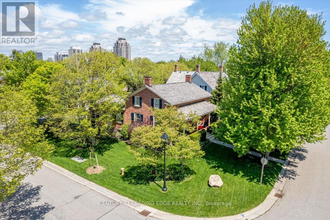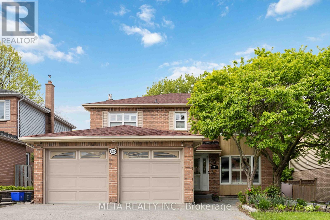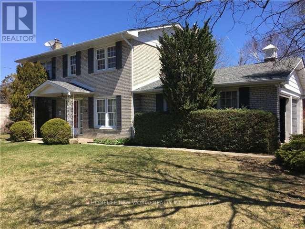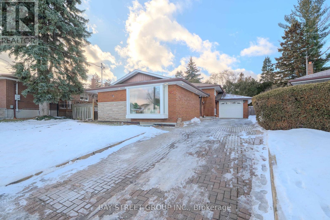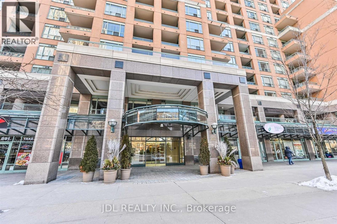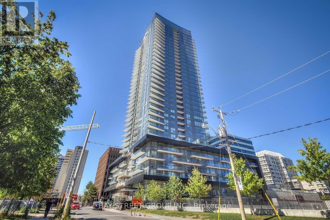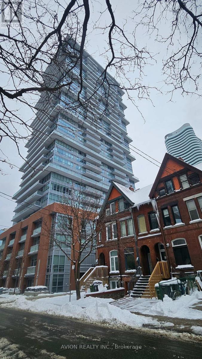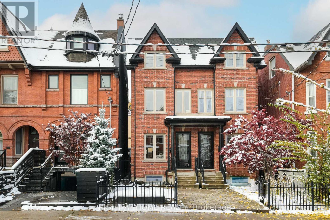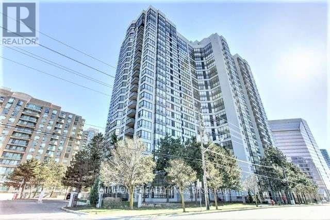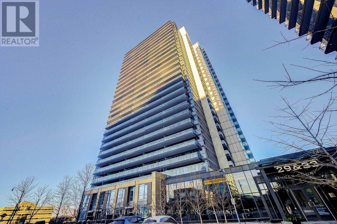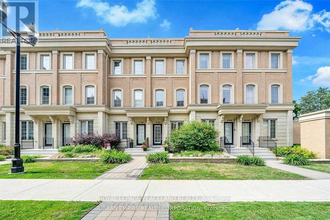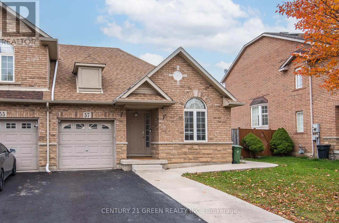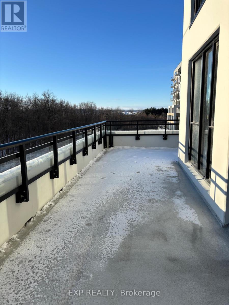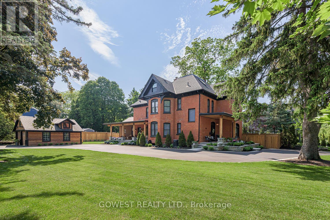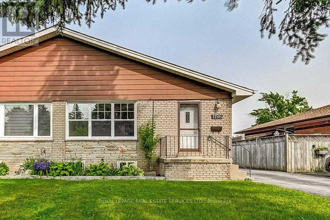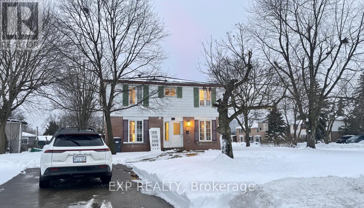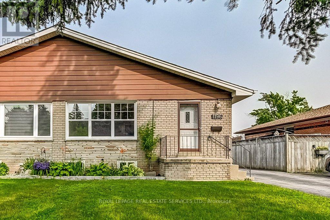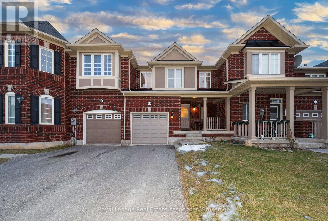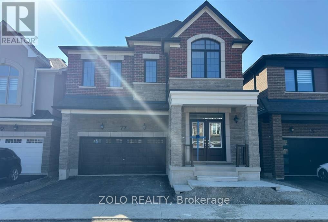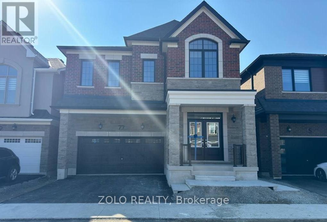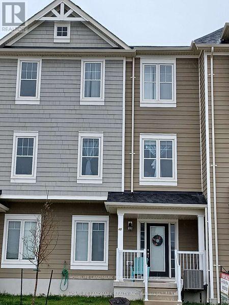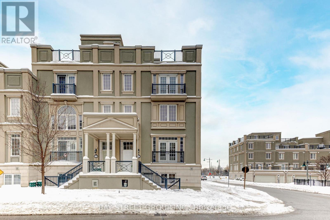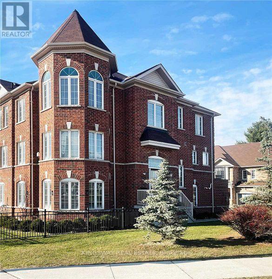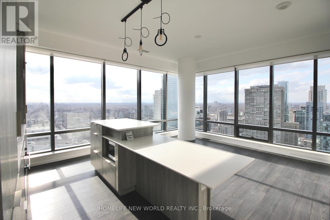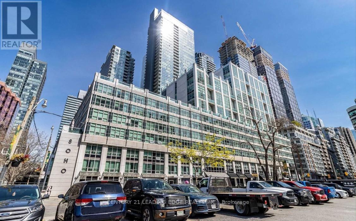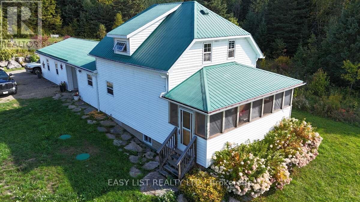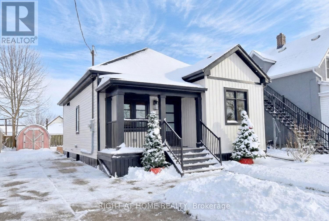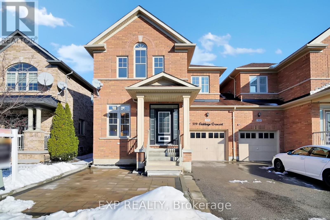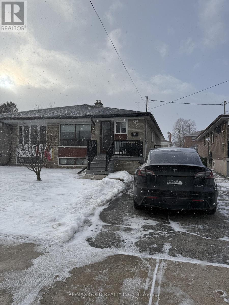122 Fundy Avenue
London East, Ontario
Detached Bungalow in LONDON. Features 2 + 2 bedroom, 2 bath, total 4 car parking, Large Lot and more. The desirable floor plan offers an abundance of natural light with large windows and neutral finishes. The open concept design features a functional kitchen that overlooks a perfectly arranged dining area and great room. The great room provides a comfortable space for relaxing and/or entertaining. The two bedrooms are located on the main level. Basement is Fully Finished with separate entrance. Basement features Rec Room, Two bedroom and Kitchen. (id:61852)
Homelife/miracle Realty Ltd
15 Amos Avenue
Brantford, Ontario
Live in Spacious 2-Storey 3 bed 3 wash townhome in Brantford, Good Size living room and dining area, Good Size Master Bedroom with walk-in closet, Laundry Upstairs, Located In West Brantford. 9' Ceiling, Hardwood On Main, Oak Staircase, Close To Parks, Hwy, Schools, Shopping And Other Amenities. Modern Elevation. (id:61852)
Right At Home Realty
2201 Galloway Drive
Oakville, Ontario
Custom-built residence in the heart of Joshua Creek (4,700 sq. ft. of living space) on a premium 59x165 foot lot with an in-ground pool. Thoughtfully designed and renovated main level features a gracious foyer, formal living and dining rooms, and a private office with cathedral ceiling-ideal for working from home. The family room showcases soaring ceilings, a fireplace and oversized ceiling-height windows. The kitchen was updated in 2020 and offers a large centre island, quality cabinetry, premium appliances, and walk-out to an expansive wood deck overlooking the pool, gazebo, and tranquil ravine setting. A main-floor laundry room with garage access and a convenient powder room complete this level.The upper floor luxurious primary suite complete with a spa-inspired ensuite (renovated 2020) and walk-in closet. Generously sized bedrooms with ensuite or semi-ensuite access overlook the open-to-below family room, enhancing the home's sense of light and volume.The professionally finished walk-out lower level (approx. 1,640 sq. ft.) featuring a large home theatre recr room with built-in bar and walk-out to the yard, a separate media room with fireplace, a dedicated music room, a den, a full bathroom, cold room, utility and ample storage - ideal for in-law suite. A new downstairs guest bedroom was completed in 2020.The spectacular backyard is a private retreat with a large deck, gazebo and a beautifully maintained in-ground pool, backing directly onto mature greenery for exceptional privacy. Located in a highly sought-after school district, top-ranked Joshua Creek Public School and Iroquois Ridge High School, and minutes to highways, shopping, parks, and all amenities, this move-in-ready home offers an outstanding combination of luxury, space, upgrades, and setting in one of Oakville's most desirable neighbourhoods. (id:61852)
RE/MAX Escarpment Realty Inc.
521 Brett Street
Shelburne, Ontario
Come, fall in love with a home where every corner whispers "welcome home." Nestled in a family friendly neighbourhood, this charming 4-bedroom, 3-bathroom home is more than just a house; it's the backdrop to your family's most cherished memories. As you step inside, you'regreeted by an airy open-concept main floor that effortlessly blends comfort and elegance. The attractive dark wide plank floors and highceilings welcome you in. The open concept living area invites laughter and conversation, while the kitchen, complete with modern appliancesand ample storage, is ready for family meals and late-night snacks. The centre island offers the perfect spot to pull up a stool to enjoybreakfasts on those busy mornings, along with space for an everyday dining area overlooking the backyard. Up the hardwood staircase, fourgenerously sized bedrooms await, each offering a peaceful retreat for rest and rejuvenation complete with brand new attractive broadloom. Themaster suite, with its own ensuite bathroom, provides a private haven for parents to unwind. Outside, the backyard is a canvas for your family'sadventures whether it's summer barbecues, children's playtime, or simply enjoying a quiet evening under the stars. The attractive neighbourhoodpark and walking trails are steps away! 521 Brett Street offers the perfect setting for your family's next chapter. Move in ready! Shows 10+ (id:61852)
Century 21 Millennium Inc.
244 King Edward Avenue
Toronto, Ontario
Spacious And Bright Main-floor Unit Featuring Two Bedrooms And A Mondern Open-concept Kitchen. New Renovated With All New Appliances, New Furnace, AC, Hot Water Tank. Engineered Hardwood Floor In Bedrooms, Potlight Throughout, Skylight Upon The Kitchen Areas. Will Renovate Outside Driveway When Get The Parking Permit. Just Steps To Schools, Parks, Shopping And TTC. Tenant Pays 1/2 Utilities. (id:61852)
Bay Street Integrity Realty Inc.
524 - 3250 Carding Mill Trail
Oakville, Ontario
Gorgeous 2 Bed + 2 Bath Apartment located in newest boutique building Carding house Oakville! Modern and Elegant Living Throughout - Laminated floors throughout. Bright sun field unit. Open concept floor plan filled with natural light. Stylish kitchen with quartz counter and upgraded built-in appliances. living area with walk-out to good size balcony. Primary bedroom with walk-in closet and 3-pc ensuite. Second bedroom with a closet. 4-pc ensuite and a large window. Close to parks, fay pond, Fortinos, River Oaks Community Centre, parks, Oakville Hospital, schools, public transit, and all major amenities. (id:61852)
Royal LePage Real Estate Services Ltd.
299 Kirkham Drive
Markham, Ontario
Spacious 3 Bedroom Townhouse. Double Garage. Hardwood Floor & Open Concept Layout, Perfect For Entertaining Beautiful Eat-In Kitchen With Quartz Countertop & Breakfast Area & Stainless Steel Kitchen Appliances. Lovely Primary Bedroom With Walk-In Closet & Stunning 5pc En-suite Bath! Easy Access To Golf Course, Schools, Parks, Costco/Walmart/Canadian Tire/Home Depot And All Major Banks. Top-Ranking School Middlefield Collegiate Institute. (id:61852)
Homelife/future Realty Inc.
567 Millard Street
Whitchurch-Stouffville, Ontario
Bright & Spacious Family Home For Lease In The Heart Of Stouffville! This Well-Maintained And Sun-Filled Residence Features Four Generously Sized Bedrooms, A Finished Basement With Kitchen & Separate Entrance, And A Massive Backyard Perfect For Family Enjoyment. Hardwood Floors On The Main Level And An Upgraded Vinyl Kitchen Floor. The Main Floor Offers A Separate Dining Room For Entertaining, A Cozy Family Room With Fireplace, And A Sunlit Kitchen Overlooking The Backyard. The Primary Suite Includes A Walk-In Closet And 4-Piece Ensuite For Your Comfort. Conveniently Located Within Walking Distance To Schools, Community Centre, Main Street Shops, Transit, And More. A Rare Find That Wont Last Long! (id:61852)
Avion Realty Inc.
802 - 18 Spring Garden Avenue
Toronto, Ontario
BRAND NEW VINYL FLOOR THROUGH-OUT!! FRESH PAINT!! BRNAD NEW DISHWASHER! ALL INCLUSIVE!! Stunning 2-bedroom, 2-bathroom luxury condo unit boasting nearly 900 SQRT, a spacious north/west-facing balcony, and an unbeatable location just steps from TTC, North York subway station, and Yonge Street shops.This beautiful suite features premium finishes and access to resort-style amenities including indoor pool, whirlpool, gym, sauna, party room, billiards, library, home theatre, guest suites, and 24-hour security. (id:61852)
Yourcondos Realty Inc.
1103 - 125 Blue Jays Way
Toronto, Ontario
6 Year old Luxury King Blue Condo, Located In The Heart Of The Entertainment District. Steps To Shops, Theatres, Rogers Center, Cn Tower, Scotiabank Arena, Entertainment And Great Restaurants! Facing South East With Lake Views. (id:61852)
Bay Street Group Inc.
605 - 19 Bathurst Street
Toronto, Ontario
Beautiful Bright, Spacious, Open Concept Northeast Facing 1 BR In The Waterfront Community. Integrated With Modern Finishes Including Laminate Floors, Ensuite Laundry W/ Full Washer & Dryer, High End Appliances, Quartz Countertops, Marble Backsplash, Modern Style Cabinetry With Built In Organizers And More. Steps Away To Shoppers Drug Mart, Loblaws, LCBO, TTC Transit, Restaurants, Waterfront, Bike Paths, Schools, Community Centres, Gardiner Express, Financial And Entertainment District, Parks And More. (id:61852)
Homelife Landmark Realty Inc.
A - 55 Velvet Grass Lane
Brampton, Ontario
Immaculate Front Quad, Across From Brampton Hospital. Features Sun Filled Floor Plan, Spacious Living & Dining W/ExtraWindows, Eat-In Kitchen With Oak Cabinets, Spacious 3 Bdrms, Living Rm With Large Windows. No Carpet Throughout. Skylight, Lots Of Natural Light. Close To Bus Stops, Recreation Center, shopping plazas, Place Of Worships & Schools. Laundry, 75% Utility. (id:61852)
Right At Home Realty
61 Bloomington Crescent
Toronto, Ontario
Excellent location, Very quiet neighborhood. A rare 60 feet frontage detached home with circular drive plus single car garage. A family-friendly North York pocket, surrounded by parks, reputable schools, transit, Malls (York Gate mall + Jane & Finch Mall) and quick access to Hwy 400/401 & 407. Short distance to York University. This home offers three generous bedrooms, two kitchens ideal for multi-generational living or rental income. Basement recently upgraded with newer kitchen & washroom + bedroom which makes it a perfect in-law suit. Garage is presently being used for entertainment during the winter. This is an exceptional opportunity for first time home buyer to have a detach property in a convenient location. (id:61852)
M.r.s. Realty Inc.
1212 - 2900 Battleford Road
Mississauga, Ontario
THIS IS A MUST SEE!!! Rare opportunity to own two parking spots!!! This one bedroom, one bathroom unit comes with two parking spots. This one is for you. This spacious, bright condo unit has it all, stainless steel appliances, open concept living/dining, spacious kitchen , brand new 2 in 1 washer/dryer, laundry closet with lots of storage, laminate flooring throughout, large window in the living room/bedroom and open balcony to relax on. Perfect for first time buyers, hydro, water and heat included in the maintenance fees. It's freshly painted, bright and spacious. Amenities include: sauna, outdoor pool, tennis court, exercise room, playground, plenty of visitors parking and party room. (id:61852)
Wahi Realty Inc.
Lower - 24 Dunraven Drive
Toronto, Ontario
All Inclusive Price! Newly Renovated Home With Luxury Finishes! This Studio Is Open Concept Living At It's Finest With Pot Lights Throughout And Windows! A True Chef's Kitchen With Quartz Countertops, Stainless Steel Appliances And Great Stainless Steel Sink. New Washroom With Amazing Detail. Ensuite Laundry Is Breeze With In Suite Washer/Dryer! Street Parking Available Via City Permit! (id:61852)
Sutton Group-Associates Realty Inc.
21 Sassafrass Road
Springwater, Ontario
Excellent rental opportunity in the sought-after Midhurst community. This Two Years Old semi-detached home offers nearly 1,700 sq. ft. of modern, open-concept living space with high-quality finishes throughout. Featuring 3 spacious bedrooms and 3 bathrooms, including a primary bedroom with ensuite, this home is designed for comfort and functionality. The contemporary kitchen boasts stainless steel appliances, granite countertops with undermount sink. Enjoy 9-ft ceilings on the main floor, Broadloom flooring in the livingroom and ceramic tile in the foyer, kitchen, and baths. An elegant oak staircase with wood white Colour spindles adds character, while large windows throughout provide abundant natural light. Convenient second-floor laundry complete the home. Located in a growing, family-friendly neighborhood close to schools, shopping,amenities, and Snow Valley Ski Resort. A perfect lease opportunity in a prime location. Photos are from Prior Listing. (id:61852)
Right At Home Realty
2 Endless Circle
Vaughan, Ontario
!!! Priced to Sell !!! Rare find: 70'x138' Corner Lot; 3 years old; 5000+ sq ft of luxury living space; Highly sought after Kleinburg Sub division, Exceptional 11' ceiling on the main floor , 9' second floor and basement; Top of the line Jenn Air Built-in Appliances; Spice kitchen also available with Bosch appliances; Main Floor 13'x12' Office/Room with separate side entrance and access to 3Pc Full washroom, 3 Car Garage with huge stone interlocked driveway to park over 5 cars, All 4 Bedrooms with Walk-in closets and private Ensuites. Primary Bedroom with His and Her closet and Huge sitting area with 2 sided Gas Fireplace and Built-in Bar; Many more unique features to mention. This Mosaic Built Beautiful home situates right on the Highway 27 opposite Famous Copper Creek Golf Course with Easy Access to Kleinburg Village, 5 minutes to Highway 427 and 10 Minutes to Highway 400 with all required Amenities closeby. (id:61852)
Homelife Silvercity Realty Inc.
1644 Corsal Court
Innisfil, Ontario
Client Rmks:Welcome to this stunning, move-in ready 2-storey home located in the highly sought-after community of Alcona, Innisfil. Featuring 4 spacious bedrooms and 3 full bathrooms, this home offers over 3,400 sq. ft. of beautifully designed living space, perfectly combining contemporary style, comfort, and functionality.The primary bedroom includes a 5-piece ensuite and 2 walk-in closet, providing the perfect private retreat. The laundry room, conveniently located on the upper level, adds ease to your daily routine.Situated just minutes from Lake Simcoe, scenic trails, parks, and schools, this home offers the ideal blend of lifestyle and location. (id:61852)
Zolo Realty
14 Alexander Hunter Place
Markham, Ontario
Welcome to this beautifully renovated home in the heart of Markham's coveted Heritage Community. Step inside and be captivated by a thoughtfully updated interior that seamlessly blends timeless charm with modern comfort. Featuring stylish finishes and bright, open-concept living spaces with soaring 9' ceilings, this home offers an inviting atmosphere perfect for both everyday living and entertaining. Careful attention has been paid to preserving the homes historic character while incorporating the conveniences of contemporary design. The result is a warm, sophisticated space where old-world elegance meets todays lifestyle. At the rear of the property, an oversized 26 x 36 garage offers exceptional versatility. With soaring 10' ceilings on the main level, a 9' basement, full insulation, a gas heater, 60-amp service, and full plumbing, it's a dream setup for car enthusiasts, hobbyists, or those in need of extra storage. The second-floor loft above the garage offers the perfect retreat for a home office, creative studio, or potential guest suite. Additional features include an in-ground sprinkler system and a quiet, tree-lined street surrounded by other charming heritage homes. Enjoy a highly walkable lifestyle with shops, cafes, and parks just steps from your door. This is more than just a home - its a rare opportunity to own a piece of Markham's rich history, thoughtfully reimagined for modern living. (id:61852)
Century 21 Leading Edge Realty Inc.
(Bsmt) - 220 Bassett Boulevard
Whitby, Ontario
STUNNING LEGAL BASEMENT APARTMENT ! Welcome To Your New Home In The Highly Sought-After Pringle Creek Community. This Spacious And Fully Renovated Legal Basement Suite Offers Modern Luxury And Total Convenience. The Layout Features A Generously Sized Open-Concept Living And Dining Area, Perfect For Relaxation. The Contemporary Kitchen Is A Chef's Delight, Equipped With Quartz Countertops And Newer Appliances. This Unit Offers One Comfortable Bedroom And A Modern Bathroom. Unbeatable Value With All-Inclusive Rent: Heat, Hydro, Water, And High-Speed Internet(negotiable) Are All Included! You Also Benefit From One Driveway Parking Space And The Luxury Of Your Own Private Ensuite Laundry-No Sharing With The Landlord. Enjoy The Privacy Of A Separate Entrance In A Quiet, Family-Friendly Neighbourhood. Unbeatable Location Walking Distance To Parks And Schools, And Just Minutes To Taunton Road Shopping Centres, Grocery Stores, Restaurants, And Public Transit. Easy Access To Go Station And Highways. A Must See! (id:61852)
Meta Realty Inc.
210 - 1100 Kingston Road
Toronto, Ontario
Welcome to this Quaint, Modern Chic, Charming and Vibrant Kingston Road Village! Experience an Intimate and Elegant Living in this 902 SF, 2 Bedroom with Walk-In closets + Den + 2 Full Washrooms in Toronto's Upper Beach. Explore the neighbourhood's many delights, from boutiques to cafes to the breathtaking parks and ravines, including the BEACH itself and its endless attractions, which are literally minutes away "down the hill"! Discover why this condo unit is a place to truly call home. Steps to Shops, TTC transit, Top-rated Schools, Restaurants, Blantyre Park with Sports Diamond and Outdoor Pool Combo, Toronto Hunt Club, Farmer's Market, Boardwalk, Cinemas, etc. This unit features High-end Laminate Flooring throughout, 9 Ft Ceilings, Open-Concept Living/Dining Room with a walk-out to a generously-sized balcony where you can enjoy a peaceful morning coffee or unwind with a glass of wine at the end of the night. A dedicated gas BBQ hookup comes in handy for your outdoor grilling. Upgraded Kitchen with Quartz Countertop, Built-In Stainless Steel appliances & Undermount Lighting, Upscale Amenities Include: Rooftop Deck/Garden with BBQ's and Panoramic Views, Entertainment, Lounge with a Fireplace, Guest Suites, Games Rm, Fitness and Yoga Room, Billiard Room, Library, Pet Wash Room and more. **EXTRAS** 1 Parking, 1 Locker, Concierge Mon-Fri 3PM-11PM & overnight security, Sat/Sun 24 hrs. (id:61852)
Century 21 Leading Edge Realty Inc.
62 Landfair Crescent
Toronto, Ontario
Rarely Offered 4 Bedroom Home On A Corner Lot In A Highly Sought After Mature Neighbourhood With A 2 Car Garage. Perfect For A Growing Family! Beautiful Wood Burning Stone Fireplace In Basement. Original Hardwood Under Carpet! Newer Roof, Windows, Furnace/Air, Patio And Storm Doors. Close To Shopping, Schools, 401, Go Station, Transportation And Walking Trails.New Washer&Dryer. First Floor New Laminate Floor. New Tile In The Basement. Many Upgrades! (id:61852)
Homelife New World Realty Inc.
14 Amarillo Drive
Toronto, Ontario
Renovated ** this Solid brick detached house with 3+2 beds * 3 full washrooms, 2+1 kitchens * side entrance to legal basement apartment * an Attached Garage* Live with rental income from the basement* Thousand of $$$ spent on renovation * Huge French box window with tempered glass (2023) * S/S Appliances (2022) * Water proofing with life time warranty * main floor & bed rooms hardwood floor, (2023) pot lights, * newer thermostats,*Basement window (2022) * Electrical Panel 2022, fire rated doors in the basement* Sun-Filled *Crown Moldings *Family-Sized eat in kitchen *Ceramic b/ Splash !!**Big Picture Windows Overlooking Backyard** Unique Custom Touches Incl: Primary Bedroom Retreat W/Walk-In Closet * Lrg Main full Bathroom W/Double Sinks!! * Interlock Driveway & Walk-Ways!! Basement has two units, tenants of 1 bed appt pays $1475.00 pm +30% utilities , Studio tenant pays , $1000.00 pm +20% utilities (Extended family members) are willing to stay or ready to leave in 30 days notice* situated in the neighborhood of of million of dollars houses* 2 min walk to bus stop, closed to go station and schools, Cedarbrae Mall, Library* (id:61852)
Bay Street Group Inc.
1610 - 887 Bay Street
Toronto, Ontario
Fabulous Location In Downtown Toronto At Bay And Wellesley, Walking Distance To Financial Core, Universities. Sub Penthouse Unit! Bright and comfortable! 1+1 Bedroom In Total.Multiple Access Points To Den/Enclosed Balcony! Spacious Master Bdrm W/Direct Access To Bath. Walk-In Laundry Rm W/Shelving Space.Steps from the TTC bus and subway. Beside Opera Place Park and across from Dr. Lillian McGregor Park. Close to U of T, hospitals, shopping, and restaurants. Ideal for students, newcomers, professionals or anyone looking for a clean and convenient place to stay. (id:61852)
Jdl Realty Inc.
1405 - 30 Roehampton Avenue
Toronto, Ontario
Spacious Layout And Sun Filled Fully Furnished Corner Suite. Incredible Open View, In Prime Location At The Heart Of Young And Eglington Centre. Oversized Balcony With Walkout From Both The Living Room And Master Bedroom. Floor To Ceiling Windows, 9Ft Ceilings, Custom Closet Shelving In Master Bedroom. Two Generous Bedrooms, Perfect For Work From Home Space. Steps To Transit, Grocery Stores, Restaurants, Shopping, Parks, And Endless Entertainment. (id:61852)
Bay Street Group Inc.
1908 - 365 Church Street
Toronto, Ontario
High demand DT Toronto dynamic vigour living style Menkes Building. Bright & Beautiful W/ Gorgeous Unobstructed East Views, this larger size studio unit in this building features 405 sqft, large balcony, Modern Kitchen, integrated Appliances, Granite Counters, Laminate Flooring. Convenience Location! 2 Minute Walk To Subway, 24 Hour Streetcar. Steps To Ryerson University & U Of T, Loblaws, Major Hospitals, Shopping & Restaurants, Yonge & Dundas Square, Eaton Centre. 24 Hr Concierge, Gym, BBQ, Party Room. Furniture in the unit can be left or moved out following the tenant's idea. (id:61852)
Avion Realty Inc.
68a Oxford Street
Toronto, Ontario
Live steps from everything that makes downtown Toronto extraordinary. This freshly painted 3-bedroom, 3-bathroom home blends contemporary design with the character of one of the city's most vibrant neighbourhoods. Built in 2009, it's among the newer homes in the neighbourhood, surrounded by cafes, galleries, and local shops. Inside, high ceilings, crown moulding, and hardwood floors create a warm, open space that feels both elegant and inviting. The kitchen pairs marble countertops with stainless steel appliances and generous cabinetry, perfect for cooking, entertaining, or simply enjoying morning coffee. Upstairs, the top-floor primary suite offers a jacuzzi ensuite and a private balcony for quiet retreats. The finished basement adds full-height ceilings, a flexible rec room, a den/gym, and a full bath, ideal for guests or a dedicated home office. Out back, a private cedar deck and storage shed provide an urban oasis. Additional highlights include 200-amp electrical service and a high-efficiency furnace for lasting comfort. Experience the best of city living: walk to the University of Toronto, Chinatown, Little Italy, parks, restaurants, and transit. Residential on-street parking is available through the City of Toronto for $23.08 + HST per month. No rental items. (id:61852)
Right At Home Realty
310 - 7 Bishop Avenue
Toronto, Ontario
Location*** Walk Underground To The Finch Subway. Walk To Ttc And Go Bus/Schools/Parks/Shops And More. spacious 2bedroom plus two den Condo. BIG indoor swimming pool, gym, bbq area, In The Heart Of North York! Building With 24 Hrs Concierge. den can be third room. the management office will change the windows. nice and motivated landlord. new comer and students welcome! **EXTRAS** UTILITIES ALL INCLUDED (id:61852)
Aimhome Realty Inc.
2008 - 33 Singer Court
Toronto, Ontario
Best Opportunity To Live In One Of The Most Desirable Neighborhoods! Gorgeous One Bedroom + Den Unit With Balcony. Unobstructed West View , Great Layout With 9' Ceiling, Hardwood Thr Out. Good Size Den Can Be Used As Office Or 2nd Bedroom. Excellent Recreational Facilities Include Indoor Lap Pool, Basketball/Badminton Court, Pet Spa And More .Short Walk To Leslie Subway And Oriole Go Station Easy Access To Hwys. (id:61852)
Homelife Landmark Realty Inc.
10 - 60 Hargrave Lane
Toronto, Ontario
Show With Confidence! Welcome to this exceptional designer model home in the prestigious Lawrence Park neighborhood ,a rare opportunity offering lifestyle living in one of Toronto's most sought-after communities. Located in a top-ranking public and private school district, walking distance to TFS (Toronto French School), Crestwood, Crescent School, and Blythwood Junior School. This spacious end-unit townhouse is the largest in its row, boasting 1996 sq. ft. (per builder) and extensively upgraded throughout.Step into a spacious open-concept main floor living and dining area with soaring 9' ceilings, pot lights, and hardwood floors throughout. Enjoy a custom eat-in kitchen featuring s/s appliances, breakfast bar, and walk-out access to a private courtyard terrace ideal for entertaining or relaxing in the Garden Patio. Upper floors features a master bedroom and master ensuite bathroom, w double sink vanity. Enjoy an ensuite bathroom in the 4th bedroom. 2nd Floor also features 2 bedrooms . Easy access to Downtown Toronto, TTC, and Hwy 401. (id:61852)
Royal LePage Peaceland Realty
57 Hannon Crescent
Hamilton, Ontario
Beautiful Freehold End-Unit Bungalow on Premium Lot. Welcome to this immaculately maintained one-storey home, perfectly situated on a large, fully fenced premium lot with a spacious deck, garden shed. This all-brick bungalow offers a blend of comfort, style, and thoughtful upgrades throughout. The open-concept main living area features extended tile flooring from the foyer to the kitchen, hardwood floors, and abundant pot lights. The bright family room opens to the stunning backyard, perfect for entertaining or relaxing. The modern kitchen offers granite countertops, undermount sink, backsplash, pendant lighting, and a valance with lights, plus a convenient breakfast bar. The primary bedroom includes a custom ensuite with walk-in shower and granite vanity, while the main bath also features granite finishes. The second bedroom is bright and spacious. Main floor laundry includes a utility sink and direct access to the garage. The fully finished basement offers exceptional additional living space, including two large bedrooms and a full bathroom-perfect for guests, teens, or extended family. Recent Updates: Roof shingles (2020) Walkway and deck gazebo (2020) Furnace, A/C, and tankless water heater (2020) New pot lights in living room and basement (2025) Sump pump replaced (2024) Fridge, stove, dishwasher, range hood, washer and dryer updated in past few years. This home is move-in ready, with pride of ownership evident throughout. A rare opportunity to own a beautifully updated bungalow in a desirable, family-friendly neighbourhood. (id:61852)
Century 21 Green Realty Inc.
302 - 750 Whitlock Avenue
Milton, Ontario
Mile & Creek Condos! Brand new 2 bedroom + den, 2 washroom corner unit. This gorgeous unit faces south and offers almost 900 sq ft of living space with features that include 10' ceilings, pot lights, upgraded appliances, 300' wrap around balcony/terrace- ideal for relaxing and entertaining. Mile & Creek complex offers a stand alone Rec facility with gym, party room, media room and roof top patio with BBQ's. (id:61852)
Exp Realty
376 Chartwell Road
Oakville, Ontario
A truly one-of-a-kind, professionally restored home that blends timeless Victorian charm with modern luxury. This stunning residence features 10-ft ceilings on the main floor, pot lights throughout, and a custom-made kitchen with a high-end designer backsplash and a spacious walk-in pantry. Original details include elegant straw glass windows, many original glass-paneled doors (no locks), rounded wall edges, oak staircases, and beautifully preserved Victorian baseboards, crown moldings, and hinges. The living room features a classic wood-burning fireplace, while a striking gas fireplace connects the family room and dining room; perfect for both ambiance and warmth. Enjoy three expansive porches with cedar ceilings and pot lights, and a large separate garage with loft storage. The home boasts a floating staircase leading to the third floor, a skylight, coffered ceilings in the family room, and a third-floor teenager or nanny suite. All bathrooms include heated floors for year-round comfort, while the basement features in-floor heating, a quartz island bar, and a cozy entertainment space. Upgraded with 200 amp electrical service and a new water heater, this home offers over three full floors of living space plus a finished basement. Located just a 10-minute walk to downtown Oakville, this prestigious address offers character, warmth, and sophistication rarely found today. (id:61852)
Gowest Realty Ltd.
Main Flr - 1196 Grange Road
Oakville, Ontario
Welcome to 1196 Grange Road in the Falgarwood Community and steps to Falgarwood P.S. This 3 bedroom is recently renovated and move in ready. All New Quality Vinyl flooring, fresh baseboards, casing and trims throughout. New white kitchen cabinets with Marble backsplash, New Stainless Steel appliances and most New windows for low maintenance living. Parking for 2 in the driveway and a spacious, Fenced rear garden for your enjoyment. Clean and freshly painted in warm neutral tones. Rental application, credit check, employment letter and references required. (id:61852)
Royal LePage Real Estate Services Ltd.
26 Edenridge Drive
Brampton, Ontario
Rarely offered entire corner-unit home for lease! This stunning 4-bedroom residence at 26 Edenridge Drive offers 1,458 sq. ft. of bright, above-grade living space on a premium 36' x 118' lot with 4 parking spaces. The main floor features a sun-drenched foyer, a convenient powder room, and a formal dining area leading to an upgraded kitchen with new appliances and sleek cabinetry. Brand-new luxury vinyl plank flooring and modern lighting flow throughout the massive living and family room areas. Upstairs, discover four spacious bedrooms with ample closets and a full family bathroom. The basement includes an en-suite laundry and extensive storage to keep your home clutter-free. Enjoy a private, fully fenced backyard in a prime Brampton location near Bramalea and Queen, just steps from top-rated schools, parks, transit, and places of worship. Complete with a dishwasher and central vacuum, this move-in-ready home is perfect for families seeking comfort and convenience in a sought-after neighbourhood. (id:61852)
Ipro Realty Ltd
1196 Grange Road
Oakville, Ontario
Welcome to 1196 Grange Road in the Friendly Falgarwood community of East Oakville. Purchased in 2023 and remodelled since, with all new Kitchen cabinets, Vinyl Laminate Flooring, Bath Fixtures, interior Doors, Casings, Baseboards and windows on the Main Floor. Stainless Steel Appliances in Kitchen and stacking laundry in Hallway, completely separated from the lower level- with its own Sep. entry. Warm and neutral Vinyl laminate flooring flows through main level with clean white kitchen cabinetry and Marble backsplash in the Kitchen. All newer style interior doors and trim and all recently painted. The basement is wide open and ready to finish.Walk to Falgarwood P.S. and other top rated schools, parks, shopping, an ideal commuter location to access all major routes. (id:61852)
Royal LePage Real Estate Services Ltd.
303 Chuchmach Close
Milton, Ontario
OPEN HOUSE: Saturday, January 17 (2-4pm) Welcome home to this beautifully maintained freehold townhouse located on a quiet cul-de-sac with no sidewalk. Featuring a bright, open-concept main floor and a walkout to a spacious backyard with deck and no rear neighbours, ideal for entertaining. The eat-in kitchen offers stainless steel appliances. The primary bedroom includes a walk-in closet and a private ensuite with glass shower enclosure.Upgrades include fresh paint throughout, refreshed deck (2025), powder room upgrade (2024), pot lights (2021), fridge, stove & dishwasher (2024), upper-floor laminate (2021), and main-floor zebra blinds (2025). Conveniently located minutes to the GO Station, parks, schools, and shopping in one of Milton's most desirable areas. (id:61852)
Royal LePage Real Estate Associates
77 Suzuki Street
Barrie, Ontario
Available Immediately, Welcome to this Beautiful and Stylish Home in the desired Southeast community of Barrie near Mapleview and Yonge.This spacious Upgraded detached Home features 4 Bedrooms with 3 Ensuite, loft area in upper floor, 2 walking closet upstairs and 2 walking closet in main floor, With an open concept kitchen. This home boasts 9 ft ceilings on both floors and hardwood for entire the house. ModernKitchen comes with Quartz Countertop and a great size Island, Pantry, SS Appliances. The home comes equipped with a Heat Pump for cost effective energy saving and smart thermostat. The entire property can be rented out to one family for $4800. Minutes away from GO station, Bus Stop, Hwy 400, Major stores, great schools and restaurants and many more! (id:61852)
Zolo Realty
Lower Unit - 77 Suzuki Street
Barrie, Ontario
Available Immediately, Enjoy living in this Beautiful and Bright Basement apartment in the desired Southeast community of Barrie near Mapleview and Yonge. This unit comes with ensuite private laundry room and features 1 Bedroom With an open concept kitchen and a good size family room with big window. vinyl flooring for entire unit. Modern Kitchen comes with Quartz Countertop, SS Appliances. The unit comes with big unfinished room which is great for storage or even office, The unit comes with another finished storage room, The home comes equipped with a Heat Pump for cost effective energy saving and separate smart thermostat. Minutes away from GO station, Bus Stop, Hwy 400, Major stores, great schools and restaurants and many more! (id:61852)
Zolo Realty
49 Shelburne Avenue
Wasaga Beach, Ontario
Well-Maintained Vacation Home With Little Use In A Bright And Good Location With A Great Layout. Minutes Drive To The Beach, Golf Club, Town Centre With Banks, Restaurants, Gas Stations, Supermarkets. 30 Minute Drive To Fantastic Skiing At Blue Mountain (id:61852)
Homelife Landmark Realty Inc.
14 Lord Durham Road
Markham, Ontario
Rarely offered corner-unit freehold townhouse boasting 3,345 sq. ft. of sophisticated living space. This sun-drenched home features an expansive open-concept layout with 10ft smooth ceilings with pot lights on the main floor, fresh designer paint. Hardwood flooring throughout. The chef-inspired family kitchen features a breakfast area, freshly refinished cabinetry, and a seamless walk-out to a private patio. Retreat to a massive Primary Suite complete with an electric fireplace, oversized walk-in closet, and a spa-like ensuite featuring a new double vanity, bidet, and deep soaking tub. Outdoor enthusiasts will love the dual large terraces plus a private rooftop deck, perfect for entertaining. The finished basement offers a separate entrance, direct access to a 2-car garage, and a spacious laundry room.Unbeatable Location: Zoned for top-tier Unionville HS & St. Augustine CHS. Minutes to York University, GO Transit, Viva, 404/407, and the vibrant dining/entertainment hub of Downtown Markham. Turn-key luxury at its finest! (id:61852)
Bay Street Group Inc.
19 Edison Way
Whitby, Ontario
Executive End Unit Townhouse Close To All Amenities! Gourmet Style Eat-In Kitchen With Breakfast Bar, Stainless Appliances, And Walk Out To Large Balcony Perfect For Watching The Sun Set Each Night. Large Living And Dining Rooms With Gleaming Hardwood Floors, Gas Fireplace And Stunning Windows! Main Floor Laundry. Main Floor 2Pc Bath. Master Suite Offers A Large Walk In Closet And 4Pc Ensuite Bath, Few Minutes To 407, Great School Within Walking Distance (id:61852)
Kingsway Real Estate
4208 - 5 St Joseph Street
Toronto, Ontario
Excellent Location! Heart Of Downtown, Nearby UT! Close to Yonge/Wellesley/Bay. Corner Unit. Floor To Ceiling Windows. Bright, Spacious, Cozy! Unobstructed View! Great Layout. Open Concept. High End Finishes. Engineering Wood Flr Thru Out. Modern Kitchen. Fully Integrated Miele Appliances, Built-In Corian Centre Island, Granite Counter Top. One Large Prim Br + Den Suite With Large Window. Den Can Be Used As 2nd BR or Very Comfortable Study Rm/Office. Steps To Bloor/Wellesley Subway Stations, UT, Ryerson U, George Brown College, Library, Restaurants, Shops. Super Convenient! (id:61852)
Homelife New World Realty Inc.
203 - 350 Wellington Street W
Toronto, Ontario
Welcome to Luxurious Living at Soho Metropolitan Discover Urban Elegance at Its Best! This spacious 1-bedroom plus den suite offers a rare opportunity to own a 750 sq ft luxury residence in the prestigious Soho Grand Condominium, ideally located in the heart of downtown. With soaring 9.5-foot ceilings and brand-new laminate flooring, this unit provides both comfort and style. Enjoy exclusive access to the Soho Hotels fitness center, Jacuzzi, and pool. Dog-friendly, and surrounded by upscale amenities, including the renowned Senses Restaurant Lounge, frequently visited by celebrities. Across the street, you'll find a 2.5-acre park, and you're just a short walk from the waterfront, CN Tower, Rogers Centre, and a convenience center. Enjoy dining at on-site restaurants like Moretti and Wahl burgers. This is an opportunity you wont want to miss! (id:61852)
Century 21 Leading Edge Realty Inc.
2170 Highway 520 W
Ryerson, Ontario
For more info on this property, please click the Brochure button. Affordable and functional 54 acre farm with two homes! The newer home (built 2023) is a 1,250 sq. ft. slab-on-grade with propane in-floor heating, 2 bedrooms, and 1 bathroom. The second home offers 1,255 sq. ft. with 2 bedrooms, 1.5 bathrooms, a new furnace with AC, and a 2-car garage connected by a breezeway. The property features a barn, greenhouse, pond, creek at the back, hay fields, electric fencing, and fenced paddocks with a lean-to for animals. A neighbor keeps bees in the back hay field - you'll enjoy fresh honey as part of the arrangement! Additional highlights include ATV trails, a maple sugar bush with shack for making your own "liquid gold", and plenty of space to live the farm lifestyle. Conveniently located near Lake Cecebe - just 10 minutes to Burk's Falls, 7 minutes to Magnetawan, and 30 minutes to Huntsville. (id:61852)
Easy List Realty Ltd.
5 Cozy Street
Welland, Ontario
Stunning fully renovated home in an up and coming neighbourhood for those wanting to get into the market.Offering modern finishes and a bright, open-concept layout with 9 ft ceilings. Wide-plank flooring, recessed lighting, and a striking custom slat-wall fireplace create a stylish and welcoming main living space.The designer kitchen features flat-panel cabinetry, quartz countertops, a large island with seating, and contemporary pendant lighting-ideal for everyday living and entertaining. Large Bathroom showcases a double-sink vanity, elegant wall panels, matte black fixtures, and thoughtful modern design.A functional mudroom and laundry room add everyday convenience, with a walkout to a newly built sitting deck overlooking a private oversized backyard, perfect for relaxing or entertaining. The basement is more than half completed and provides excellent future potential to create a studio space, additional living area, or home office.With quality upgrades throughout and neutral, move-in-ready finishes, this home delivers immediate comfort along with long-term flexibility and value. Ideal for end-users seeking a turnkey property with room to grow. (id:61852)
Right At Home Realty
319 Giddings Crescent
Milton, Ontario
Gorgeous and spacious semi-detached home in a highly sought-after Milton neighbourhood, offering approximately 2,294 sq. ft. of above-grade living space. This beautifully maintained property features a grand open-to-above foyer with soaring ceilings, creating an impressive first impression. The home offers 4 generous bedrooms plus a fully finished basement with an additional bedroom, living area, and full washroom-ideal for extended family, guests, or future rental potential. Freshly painted throughout, with no carpet in the home (except the stairs), it showcases elegant hardwood and ceramic flooring along with pot lights on the main floor and in the basement. The upgraded kitchen is equipped with granite countertops, stainless steel appliances, and stylish cabinetry. The spacious primary bedroom features a luxurious 5-piece ensuite with a soaker tub, separate glass shower, and double sinks. **UPGRADES(Over $50,000 Spent): Hardwood flooring on main and upper levels (2025), Vinyl flooring in basement (2025), New stove & range hood (2022), New dishwasher (2022), Water softener & RO water filtration system (2024), Backyard landscaping with new sod and vegetable garden bed (2024), Driveway extension allowing 3-car parking (Town of Milton approved), Legal basement permits approved by the Town of Milton (potential for future rental income), New blinds throughout (2022), Hot water tank buyout completed (2024), No rental appliances**PARKING: Ample parking for 4 vehicles (1 garage + 3 driveway) providing convenience for your extended family and guests. Ideally located close to top-rated schools, parks, transit, and all essential amenities, this exceptional home offers the perfect blend of comfort, style, and long-term value. (id:61852)
Exp Realty
130 Duncanwoods Drive
Toronto, Ontario
Well maintained residential property available for lease in a quiet, family-friendly neighbourhood of North York. Functional layout with bright living spaces, offering comfortable everyday living. Conveniently located close to schools, parks, shopping, TTC, and Humber River trails, with easy access to Highways 400 and 401. Situated on a residential street in a well-established community, combining suburban comfort with excellent city access. Ideal for families or professionals. Available immediately. (id:61852)
RE/MAX Realty Services Inc.
