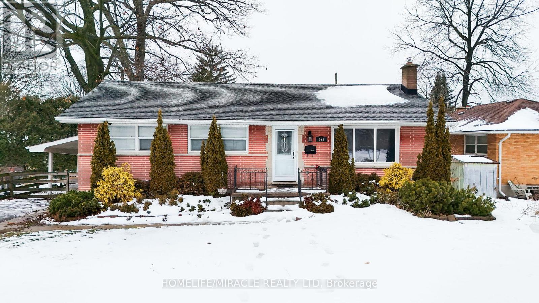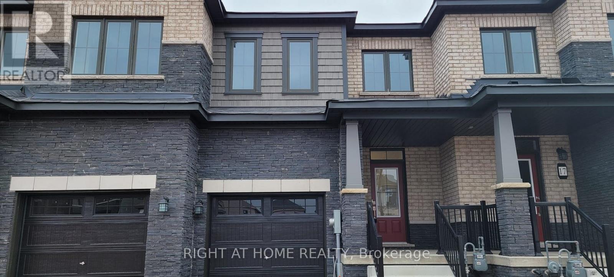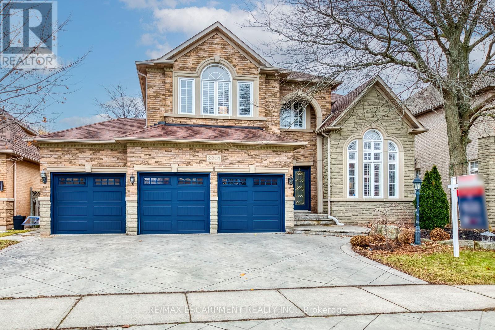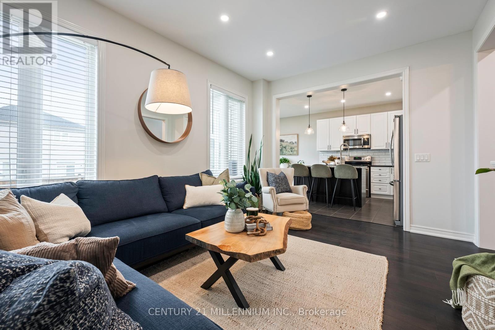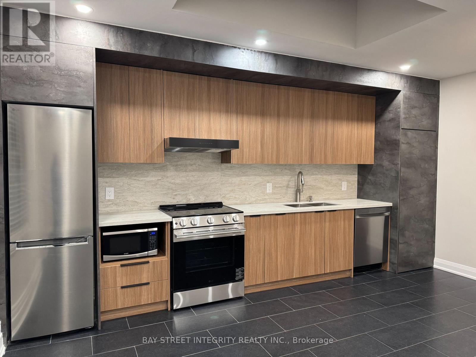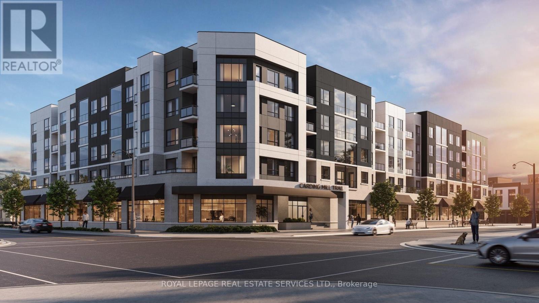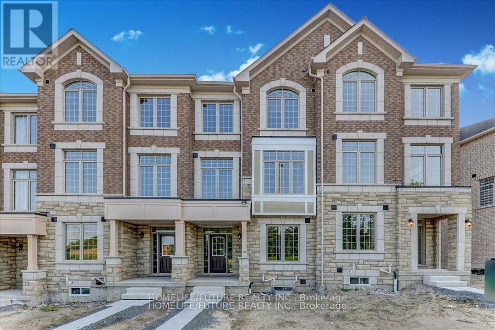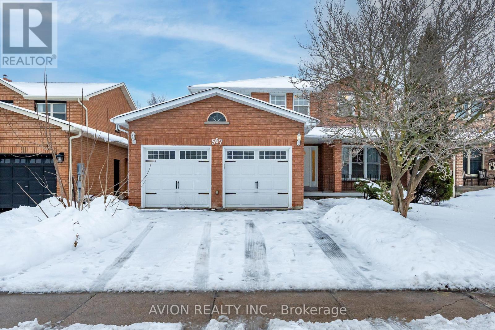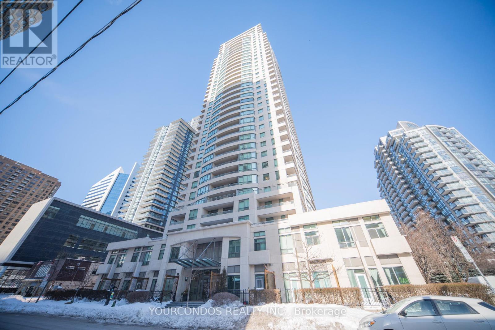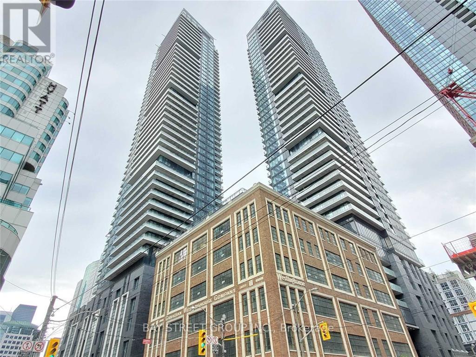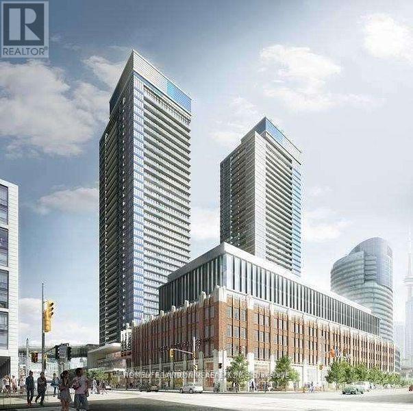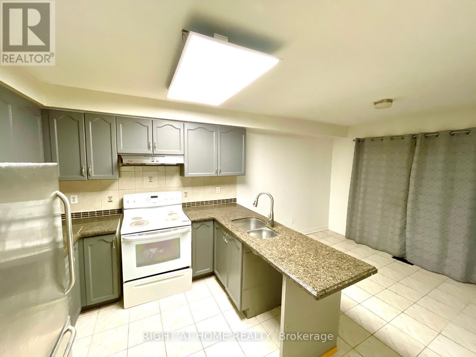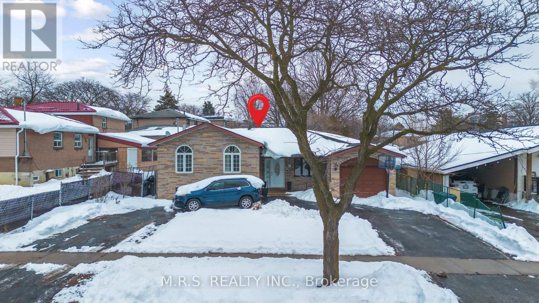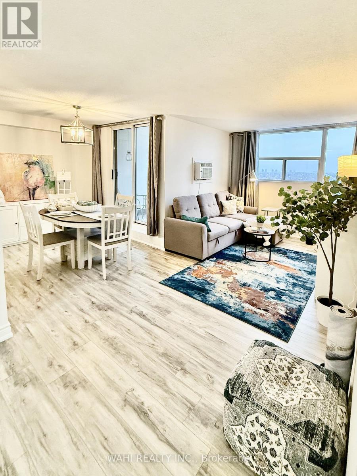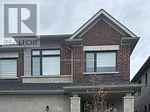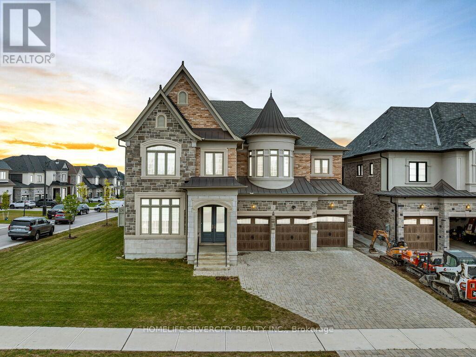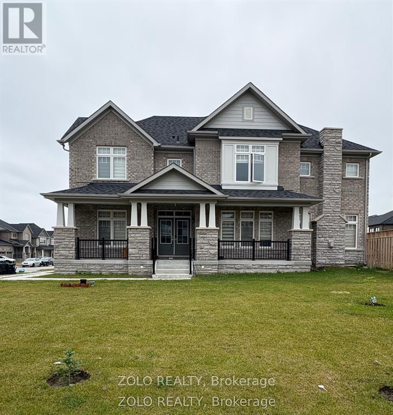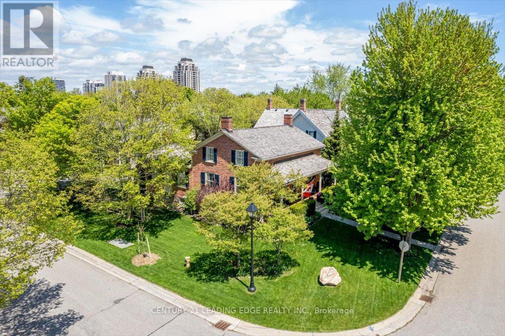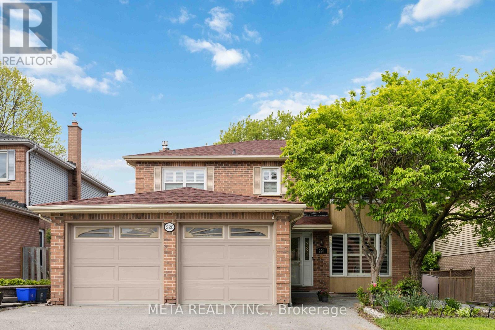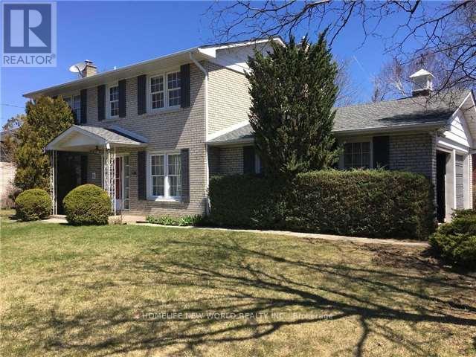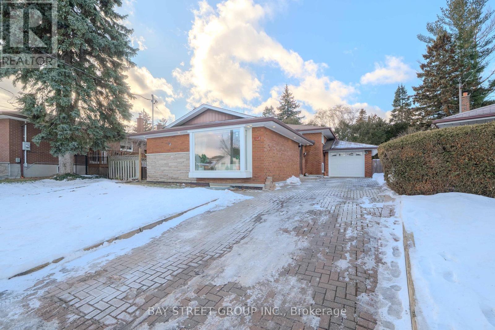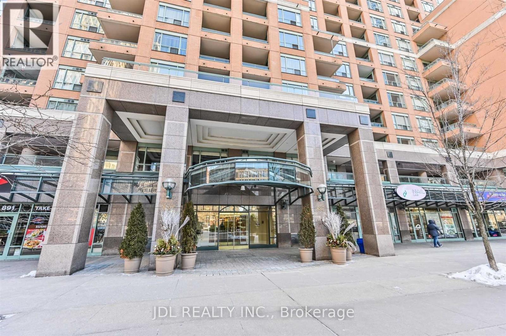122 Fundy Avenue
London East, Ontario
Detached Bungalow in LONDON. Features 2 + 2 bedroom, 2 bath, total 4 car parking, Large Lot and more. The desirable floor plan offers an abundance of natural light with large windows and neutral finishes. The open concept design features a functional kitchen that overlooks a perfectly arranged dining area and great room. The great room provides a comfortable space for relaxing and/or entertaining. The two bedrooms are located on the main level. Basement is Fully Finished with separate entrance. Basement features Rec Room, Two bedroom and Kitchen. (id:61852)
Homelife/miracle Realty Ltd
15 Amos Avenue
Brantford, Ontario
Live in Spacious 2-Storey 3 bed 3 wash townhome in Brantford, Good Size living room and dining area, Good Size Master Bedroom with walk-in closet, Laundry Upstairs, Located In West Brantford. 9' Ceiling, Hardwood On Main, Oak Staircase, Close To Parks, Hwy, Schools, Shopping And Other Amenities. Modern Elevation. (id:61852)
Right At Home Realty
2201 Galloway Drive
Oakville, Ontario
Custom-built residence in the heart of Joshua Creek (4,700 sq. ft. of living space) on a premium 59x165 foot lot with an in-ground pool. Thoughtfully designed and renovated main level features a gracious foyer, formal living and dining rooms, and a private office with cathedral ceiling-ideal for working from home. The family room showcases soaring ceilings, a fireplace and oversized ceiling-height windows. The kitchen was updated in 2020 and offers a large centre island, quality cabinetry, premium appliances, and walk-out to an expansive wood deck overlooking the pool, gazebo, and tranquil ravine setting. A main-floor laundry room with garage access and a convenient powder room complete this level.The upper floor luxurious primary suite complete with a spa-inspired ensuite (renovated 2020) and walk-in closet. Generously sized bedrooms with ensuite or semi-ensuite access overlook the open-to-below family room, enhancing the home's sense of light and volume.The professionally finished walk-out lower level (approx. 1,640 sq. ft.) featuring a large home theatre recr room with built-in bar and walk-out to the yard, a separate media room with fireplace, a dedicated music room, a den, a full bathroom, cold room, utility and ample storage - ideal for in-law suite. A new downstairs guest bedroom was completed in 2020.The spectacular backyard is a private retreat with a large deck, gazebo and a beautifully maintained in-ground pool, backing directly onto mature greenery for exceptional privacy. Located in a highly sought-after school district, top-ranked Joshua Creek Public School and Iroquois Ridge High School, and minutes to highways, shopping, parks, and all amenities, this move-in-ready home offers an outstanding combination of luxury, space, upgrades, and setting in one of Oakville's most desirable neighbourhoods. (id:61852)
RE/MAX Escarpment Realty Inc.
521 Brett Street
Shelburne, Ontario
Come, fall in love with a home where every corner whispers "welcome home." Nestled in a family friendly neighbourhood, this charming 4-bedroom, 3-bathroom home is more than just a house; it's the backdrop to your family's most cherished memories. As you step inside, you'regreeted by an airy open-concept main floor that effortlessly blends comfort and elegance. The attractive dark wide plank floors and highceilings welcome you in. The open concept living area invites laughter and conversation, while the kitchen, complete with modern appliancesand ample storage, is ready for family meals and late-night snacks. The centre island offers the perfect spot to pull up a stool to enjoybreakfasts on those busy mornings, along with space for an everyday dining area overlooking the backyard. Up the hardwood staircase, fourgenerously sized bedrooms await, each offering a peaceful retreat for rest and rejuvenation complete with brand new attractive broadloom. Themaster suite, with its own ensuite bathroom, provides a private haven for parents to unwind. Outside, the backyard is a canvas for your family'sadventures whether it's summer barbecues, children's playtime, or simply enjoying a quiet evening under the stars. The attractive neighbourhoodpark and walking trails are steps away! 521 Brett Street offers the perfect setting for your family's next chapter. Move in ready! Shows 10+ (id:61852)
Century 21 Millennium Inc.
244 King Edward Avenue
Toronto, Ontario
Spacious And Bright Main-floor Unit Featuring Two Bedrooms And A Mondern Open-concept Kitchen. New Renovated With All New Appliances, New Furnace, AC, Hot Water Tank. Engineered Hardwood Floor In Bedrooms, Potlight Throughout, Skylight Upon The Kitchen Areas. Will Renovate Outside Driveway When Get The Parking Permit. Just Steps To Schools, Parks, Shopping And TTC. Tenant Pays 1/2 Utilities. (id:61852)
Bay Street Integrity Realty Inc.
524 - 3250 Carding Mill Trail
Oakville, Ontario
Gorgeous 2 Bed + 2 Bath Apartment located in newest boutique building Carding house Oakville! Modern and Elegant Living Throughout - Laminated floors throughout. Bright sun field unit. Open concept floor plan filled with natural light. Stylish kitchen with quartz counter and upgraded built-in appliances. living area with walk-out to good size balcony. Primary bedroom with walk-in closet and 3-pc ensuite. Second bedroom with a closet. 4-pc ensuite and a large window. Close to parks, fay pond, Fortinos, River Oaks Community Centre, parks, Oakville Hospital, schools, public transit, and all major amenities. (id:61852)
Royal LePage Real Estate Services Ltd.
299 Kirkham Drive
Markham, Ontario
Spacious 3 Bedroom Townhouse. Double Garage. Hardwood Floor & Open Concept Layout, Perfect For Entertaining Beautiful Eat-In Kitchen With Quartz Countertop & Breakfast Area & Stainless Steel Kitchen Appliances. Lovely Primary Bedroom With Walk-In Closet & Stunning 5pc En-suite Bath! Easy Access To Golf Course, Schools, Parks, Costco/Walmart/Canadian Tire/Home Depot And All Major Banks. Top-Ranking School Middlefield Collegiate Institute. (id:61852)
Homelife/future Realty Inc.
567 Millard Street
Whitchurch-Stouffville, Ontario
Bright & Spacious Family Home For Lease In The Heart Of Stouffville! This Well-Maintained And Sun-Filled Residence Features Four Generously Sized Bedrooms, A Finished Basement With Kitchen & Separate Entrance, And A Massive Backyard Perfect For Family Enjoyment. Hardwood Floors On The Main Level And An Upgraded Vinyl Kitchen Floor. The Main Floor Offers A Separate Dining Room For Entertaining, A Cozy Family Room With Fireplace, And A Sunlit Kitchen Overlooking The Backyard. The Primary Suite Includes A Walk-In Closet And 4-Piece Ensuite For Your Comfort. Conveniently Located Within Walking Distance To Schools, Community Centre, Main Street Shops, Transit, And More. A Rare Find That Wont Last Long! (id:61852)
Avion Realty Inc.
802 - 18 Spring Garden Avenue
Toronto, Ontario
BRAND NEW VINYL FLOOR THROUGH-OUT!! FRESH PAINT!! BRNAD NEW DISHWASHER! ALL INCLUSIVE!! Stunning 2-bedroom, 2-bathroom luxury condo unit boasting nearly 900 SQRT, a spacious north/west-facing balcony, and an unbeatable location just steps from TTC, North York subway station, and Yonge Street shops.This beautiful suite features premium finishes and access to resort-style amenities including indoor pool, whirlpool, gym, sauna, party room, billiards, library, home theatre, guest suites, and 24-hour security. (id:61852)
Yourcondos Realty Inc.
1103 - 125 Blue Jays Way
Toronto, Ontario
6 Year old Luxury King Blue Condo, Located In The Heart Of The Entertainment District. Steps To Shops, Theatres, Rogers Center, Cn Tower, Scotiabank Arena, Entertainment And Great Restaurants! Facing South East With Lake Views. (id:61852)
Bay Street Group Inc.
605 - 19 Bathurst Street
Toronto, Ontario
Beautiful Bright, Spacious, Open Concept Northeast Facing 1 BR In The Waterfront Community. Integrated With Modern Finishes Including Laminate Floors, Ensuite Laundry W/ Full Washer & Dryer, High End Appliances, Quartz Countertops, Marble Backsplash, Modern Style Cabinetry With Built In Organizers And More. Steps Away To Shoppers Drug Mart, Loblaws, LCBO, TTC Transit, Restaurants, Waterfront, Bike Paths, Schools, Community Centres, Gardiner Express, Financial And Entertainment District, Parks And More. (id:61852)
Homelife Landmark Realty Inc.
A - 55 Velvet Grass Lane
Brampton, Ontario
Immaculate Front Quad, Across From Brampton Hospital. Features Sun Filled Floor Plan, Spacious Living & Dining W/ExtraWindows, Eat-In Kitchen With Oak Cabinets, Spacious 3 Bdrms, Living Rm With Large Windows. No Carpet Throughout. Skylight, Lots Of Natural Light. Close To Bus Stops, Recreation Center, shopping plazas, Place Of Worships & Schools. Laundry, 75% Utility. (id:61852)
Right At Home Realty
61 Bloomington Crescent
Toronto, Ontario
Excellent location, Very quiet neighborhood. A rare 60 feet frontage detached home with circular drive plus single car garage. A family-friendly North York pocket, surrounded by parks, reputable schools, transit, Malls (York Gate mall + Jane & Finch Mall) and quick access to Hwy 400/401 & 407. Short distance to York University. This home offers three generous bedrooms, two kitchens ideal for multi-generational living or rental income. Basement recently upgraded with newer kitchen & washroom + bedroom which makes it a perfect in-law suit. Garage is presently being used for entertainment during the winter. This is an exceptional opportunity for first time home buyer to have a detach property in a convenient location. (id:61852)
M.r.s. Realty Inc.
1212 - 2900 Battleford Road
Mississauga, Ontario
THIS IS A MUST SEE!!! Rare opportunity to own two parking spots!!! This one bedroom, one bathroom unit comes with two parking spots. This one is for you. This spacious, bright condo unit has it all, stainless steel appliances, open concept living/dining, spacious kitchen , brand new 2 in 1 washer/dryer, laundry closet with lots of storage, laminate flooring throughout, large window in the living room/bedroom and open balcony to relax on. Perfect for first time buyers, hydro, water and heat included in the maintenance fees. It's freshly painted, bright and spacious. Amenities include: sauna, outdoor pool, tennis court, exercise room, playground, plenty of visitors parking and party room. (id:61852)
Wahi Realty Inc.
Lower - 24 Dunraven Drive
Toronto, Ontario
All Inclusive Price! Newly Renovated Home With Luxury Finishes! This Studio Is Open Concept Living At It's Finest With Pot Lights Throughout And Windows! A True Chef's Kitchen With Quartz Countertops, Stainless Steel Appliances And Great Stainless Steel Sink. New Washroom With Amazing Detail. Ensuite Laundry Is Breeze With In Suite Washer/Dryer! Street Parking Available Via City Permit! (id:61852)
Sutton Group-Associates Realty Inc.
21 Sassafrass Road
Springwater, Ontario
Excellent rental opportunity in the sought-after Midhurst community. This Two Years Old semi-detached home offers nearly 1,700 sq. ft. of modern, open-concept living space with high-quality finishes throughout. Featuring 3 spacious bedrooms and 3 bathrooms, including a primary bedroom with ensuite, this home is designed for comfort and functionality. The contemporary kitchen boasts stainless steel appliances, granite countertops with undermount sink. Enjoy 9-ft ceilings on the main floor, Broadloom flooring in the livingroom and ceramic tile in the foyer, kitchen, and baths. An elegant oak staircase with wood white Colour spindles adds character, while large windows throughout provide abundant natural light. Convenient second-floor laundry complete the home. Located in a growing, family-friendly neighborhood close to schools, shopping,amenities, and Snow Valley Ski Resort. A perfect lease opportunity in a prime location. Photos are from Prior Listing. (id:61852)
Right At Home Realty
2 Endless Circle
Vaughan, Ontario
!!! Priced to Sell !!! Rare find: 70'x138' Corner Lot; 3 years old; 5000+ sq ft of luxury living space; Highly sought after Kleinburg Sub division, Exceptional 11' ceiling on the main floor , 9' second floor and basement; Top of the line Jenn Air Built-in Appliances; Spice kitchen also available with Bosch appliances; Main Floor 13'x12' Office/Room with separate side entrance and access to 3Pc Full washroom, 3 Car Garage with huge stone interlocked driveway to park over 5 cars, All 4 Bedrooms with Walk-in closets and private Ensuites. Primary Bedroom with His and Her closet and Huge sitting area with 2 sided Gas Fireplace and Built-in Bar; Many more unique features to mention. This Mosaic Built Beautiful home situates right on the Highway 27 opposite Famous Copper Creek Golf Course with Easy Access to Kleinburg Village, 5 minutes to Highway 427 and 10 Minutes to Highway 400 with all required Amenities closeby. (id:61852)
Homelife Silvercity Realty Inc.
1644 Corsal Court
Innisfil, Ontario
Client Rmks:Welcome to this stunning, move-in ready 2-storey home located in the highly sought-after community of Alcona, Innisfil. Featuring 4 spacious bedrooms and 3 full bathrooms, this home offers over 3,400 sq. ft. of beautifully designed living space, perfectly combining contemporary style, comfort, and functionality.The primary bedroom includes a 5-piece ensuite and 2 walk-in closet, providing the perfect private retreat. The laundry room, conveniently located on the upper level, adds ease to your daily routine.Situated just minutes from Lake Simcoe, scenic trails, parks, and schools, this home offers the ideal blend of lifestyle and location. (id:61852)
Zolo Realty
14 Alexander Hunter Place
Markham, Ontario
Welcome to this beautifully renovated home in the heart of Markham's coveted Heritage Community. Step inside and be captivated by a thoughtfully updated interior that seamlessly blends timeless charm with modern comfort. Featuring stylish finishes and bright, open-concept living spaces with soaring 9' ceilings, this home offers an inviting atmosphere perfect for both everyday living and entertaining. Careful attention has been paid to preserving the homes historic character while incorporating the conveniences of contemporary design. The result is a warm, sophisticated space where old-world elegance meets todays lifestyle. At the rear of the property, an oversized 26 x 36 garage offers exceptional versatility. With soaring 10' ceilings on the main level, a 9' basement, full insulation, a gas heater, 60-amp service, and full plumbing, it's a dream setup for car enthusiasts, hobbyists, or those in need of extra storage. The second-floor loft above the garage offers the perfect retreat for a home office, creative studio, or potential guest suite. Additional features include an in-ground sprinkler system and a quiet, tree-lined street surrounded by other charming heritage homes. Enjoy a highly walkable lifestyle with shops, cafes, and parks just steps from your door. This is more than just a home - its a rare opportunity to own a piece of Markham's rich history, thoughtfully reimagined for modern living. (id:61852)
Century 21 Leading Edge Realty Inc.
(Bsmt) - 220 Bassett Boulevard
Whitby, Ontario
STUNNING LEGAL BASEMENT APARTMENT ! Welcome To Your New Home In The Highly Sought-After Pringle Creek Community. This Spacious And Fully Renovated Legal Basement Suite Offers Modern Luxury And Total Convenience. The Layout Features A Generously Sized Open-Concept Living And Dining Area, Perfect For Relaxation. The Contemporary Kitchen Is A Chef's Delight, Equipped With Quartz Countertops And Newer Appliances. This Unit Offers One Comfortable Bedroom And A Modern Bathroom. Unbeatable Value With All-Inclusive Rent: Heat, Hydro, Water, And High-Speed Internet(negotiable) Are All Included! You Also Benefit From One Driveway Parking Space And The Luxury Of Your Own Private Ensuite Laundry-No Sharing With The Landlord. Enjoy The Privacy Of A Separate Entrance In A Quiet, Family-Friendly Neighbourhood. Unbeatable Location Walking Distance To Parks And Schools, And Just Minutes To Taunton Road Shopping Centres, Grocery Stores, Restaurants, And Public Transit. Easy Access To Go Station And Highways. A Must See! (id:61852)
Meta Realty Inc.
210 - 1100 Kingston Road
Toronto, Ontario
Welcome to this Quaint, Modern Chic, Charming and Vibrant Kingston Road Village! Experience an Intimate and Elegant Living in this 902 SF, 2 Bedroom with Walk-In closets + Den + 2 Full Washrooms in Toronto's Upper Beach. Explore the neighbourhood's many delights, from boutiques to cafes to the breathtaking parks and ravines, including the BEACH itself and its endless attractions, which are literally minutes away "down the hill"! Discover why this condo unit is a place to truly call home. Steps to Shops, TTC transit, Top-rated Schools, Restaurants, Blantyre Park with Sports Diamond and Outdoor Pool Combo, Toronto Hunt Club, Farmer's Market, Boardwalk, Cinemas, etc. This unit features High-end Laminate Flooring throughout, 9 Ft Ceilings, Open-Concept Living/Dining Room with a walk-out to a generously-sized balcony where you can enjoy a peaceful morning coffee or unwind with a glass of wine at the end of the night. A dedicated gas BBQ hookup comes in handy for your outdoor grilling. Upgraded Kitchen with Quartz Countertop, Built-In Stainless Steel appliances & Undermount Lighting, Upscale Amenities Include: Rooftop Deck/Garden with BBQ's and Panoramic Views, Entertainment, Lounge with a Fireplace, Guest Suites, Games Rm, Fitness and Yoga Room, Billiard Room, Library, Pet Wash Room and more. **EXTRAS** 1 Parking, 1 Locker, Concierge Mon-Fri 3PM-11PM & overnight security, Sat/Sun 24 hrs. (id:61852)
Century 21 Leading Edge Realty Inc.
62 Landfair Crescent
Toronto, Ontario
Rarely Offered 4 Bedroom Home On A Corner Lot In A Highly Sought After Mature Neighbourhood With A 2 Car Garage. Perfect For A Growing Family! Beautiful Wood Burning Stone Fireplace In Basement. Original Hardwood Under Carpet! Newer Roof, Windows, Furnace/Air, Patio And Storm Doors. Close To Shopping, Schools, 401, Go Station, Transportation And Walking Trails.New Washer&Dryer. First Floor New Laminate Floor. New Tile In The Basement. Many Upgrades! (id:61852)
Homelife New World Realty Inc.
14 Amarillo Drive
Toronto, Ontario
Renovated ** this Solid brick detached house with 3+2 beds * 3 full washrooms, 2+1 kitchens * side entrance to legal basement apartment * an Attached Garage* Live with rental income from the basement* Thousand of $$$ spent on renovation * Huge French box window with tempered glass (2023) * S/S Appliances (2022) * Water proofing with life time warranty * main floor & bed rooms hardwood floor, (2023) pot lights, * newer thermostats,*Basement window (2022) * Electrical Panel 2022, fire rated doors in the basement* Sun-Filled *Crown Moldings *Family-Sized eat in kitchen *Ceramic b/ Splash !!**Big Picture Windows Overlooking Backyard** Unique Custom Touches Incl: Primary Bedroom Retreat W/Walk-In Closet * Lrg Main full Bathroom W/Double Sinks!! * Interlock Driveway & Walk-Ways!! Basement has two units, tenants of 1 bed appt pays $1475.00 pm +30% utilities , Studio tenant pays , $1000.00 pm +20% utilities (Extended family members) are willing to stay or ready to leave in 30 days notice* situated in the neighborhood of of million of dollars houses* 2 min walk to bus stop, closed to go station and schools, Cedarbrae Mall, Library* (id:61852)
Bay Street Group Inc.
1610 - 887 Bay Street
Toronto, Ontario
Fabulous Location In Downtown Toronto At Bay And Wellesley, Walking Distance To Financial Core, Universities. Sub Penthouse Unit! Bright and comfortable! 1+1 Bedroom In Total.Multiple Access Points To Den/Enclosed Balcony! Spacious Master Bdrm W/Direct Access To Bath. Walk-In Laundry Rm W/Shelving Space.Steps from the TTC bus and subway. Beside Opera Place Park and across from Dr. Lillian McGregor Park. Close to U of T, hospitals, shopping, and restaurants. Ideal for students, newcomers, professionals or anyone looking for a clean and convenient place to stay. (id:61852)
Jdl Realty Inc.
