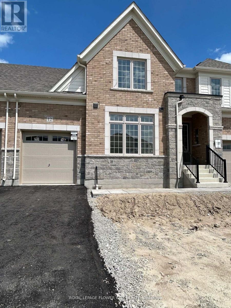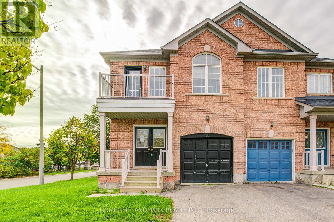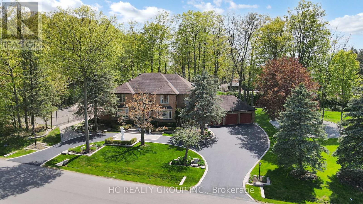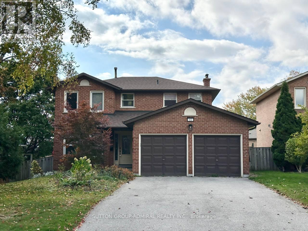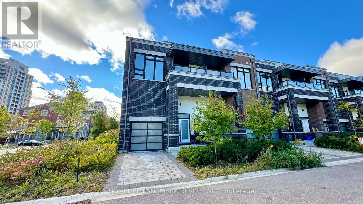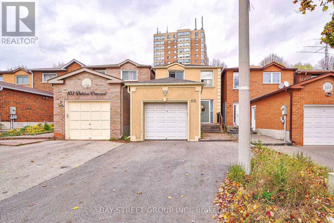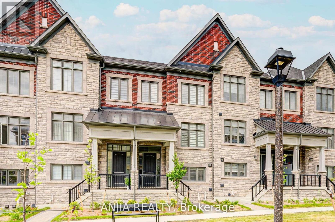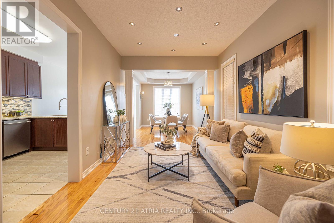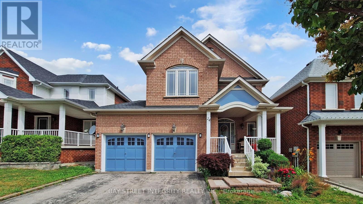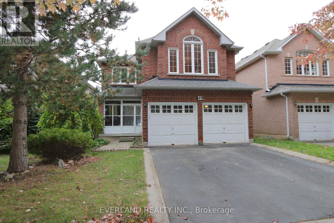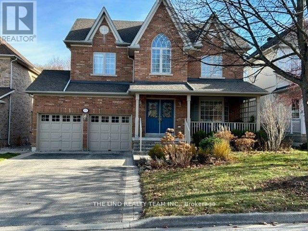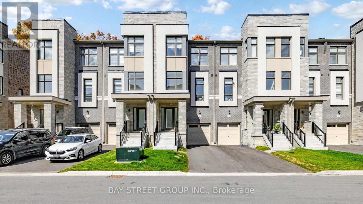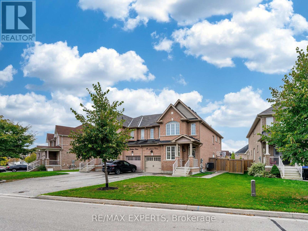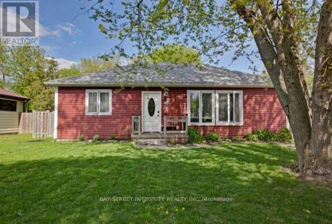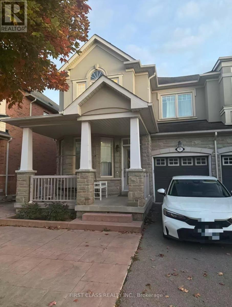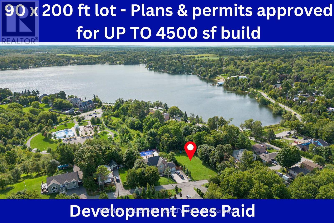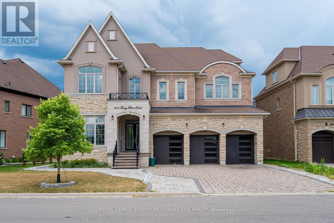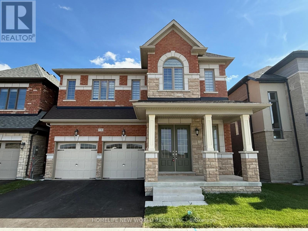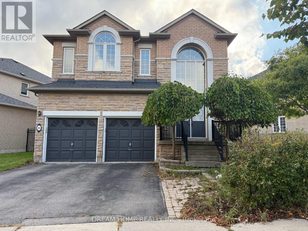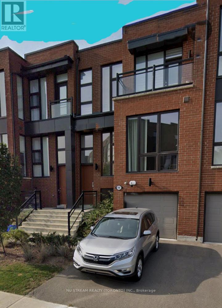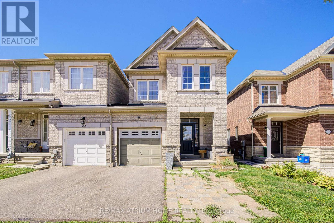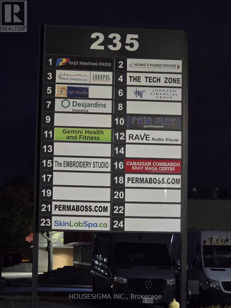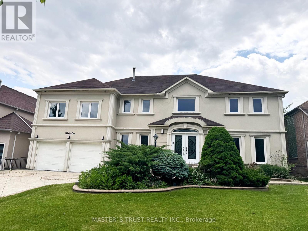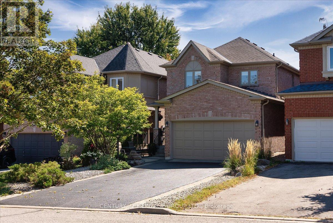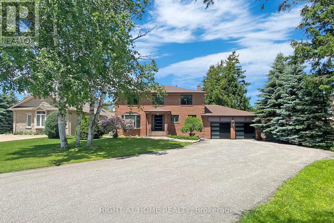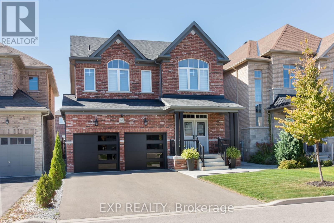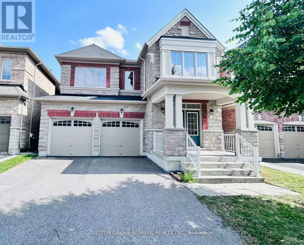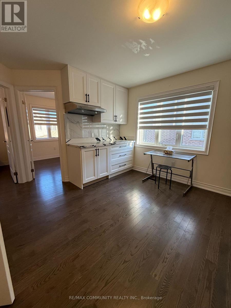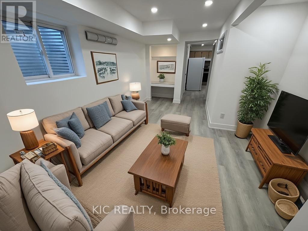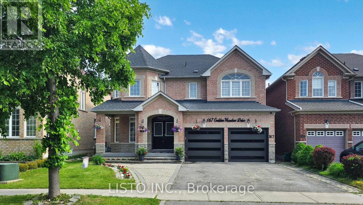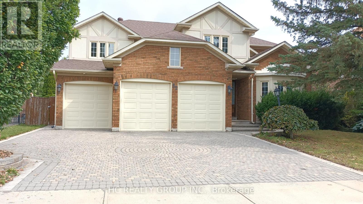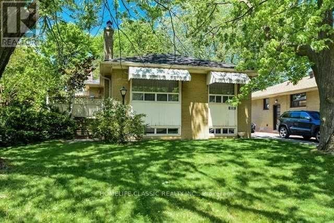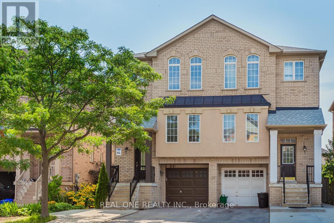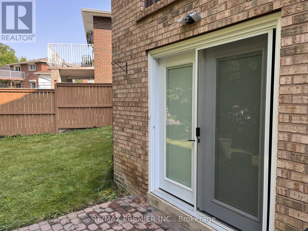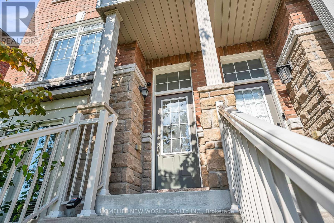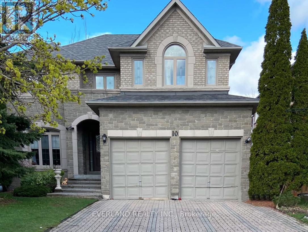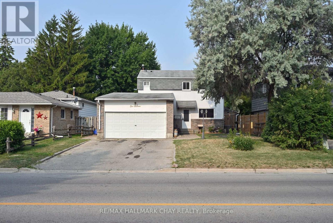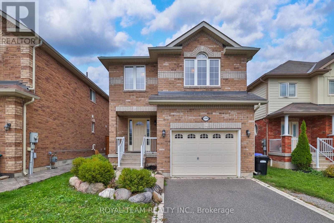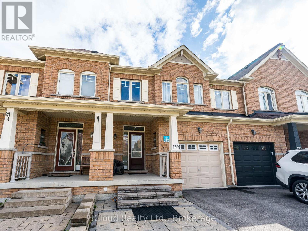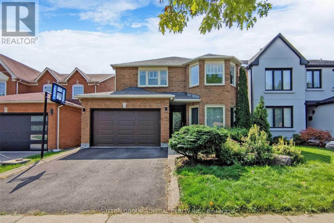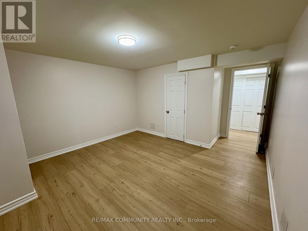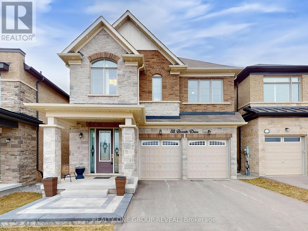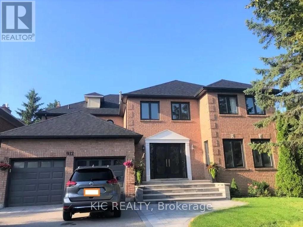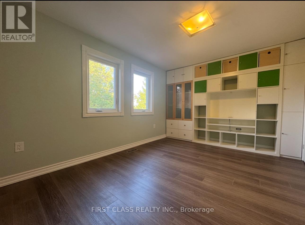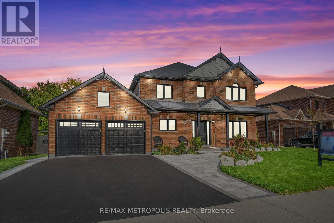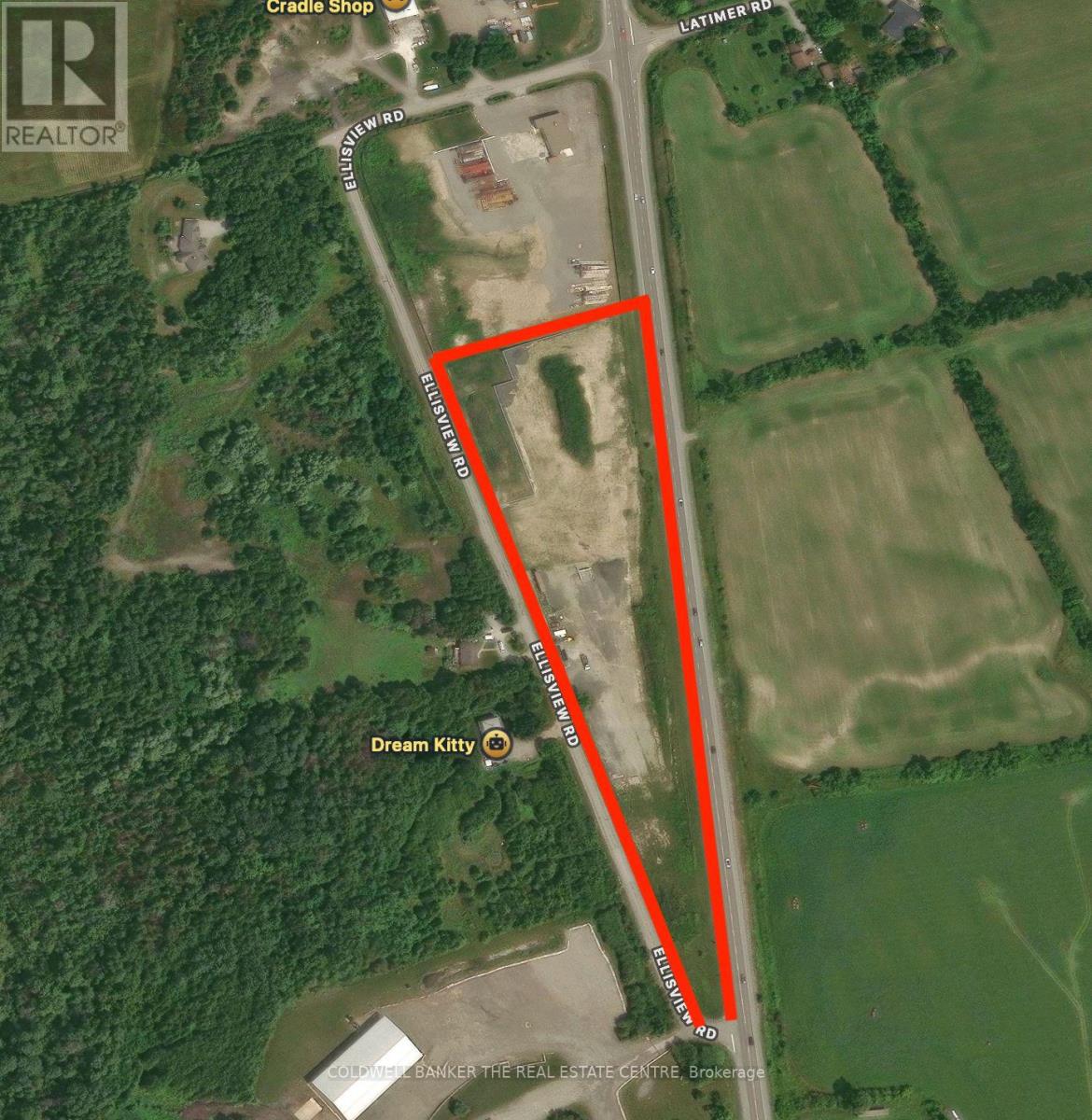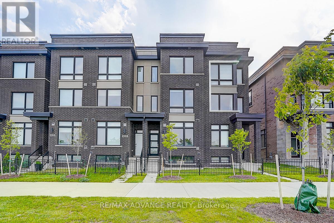12 Bayberry Drive
Adjala-Tosorontio, Ontario
Welcome to 12 Bayberry Dr. Truly a Showstopper, This Gorgeous Brand Townhouse Almost 1900 Sq Ft Move-In Ready Home has a great layout, open concept with living/dining rm open to above filled with an abundance of natural light is A Perfect Place for a Family with beautiful Kitchen W/Island , Sun-Filled Primary Bedroom W/3 PC Ensuite and walkin Walk-In Closet, 2nd bedroom and 3pc washroom on main . 3rd bedroom 3 piece washroom and very spacious open concept loft on second floor. (id:61852)
Royal LePage Flower City Realty
86 Andes Crescent
Vaughan, Ontario
Welcome To This Spacious And Bright 3-Bedroom Semi-Detached Home In Vellore Village! 1,860 SF Beautiful And Bright Family Home In The Heart Of Vaughan. Situated On A Premium Corner Lot, This Home Features 9' Ceilings, Hardwood Floors Throughout Main Floor. Large Eat-In Kitchen Features Stainless Steel Appliances, A Breakfast Bar With Walk-Out To Fenced Backyard. Huge Primary Bedroom Has A 4-Piece Ensuite And Walk-In Closet. The Main Level Also Includes A Convenient Laundry Room. A Generously Sized Backyard. Excellent Location Just Steps From Hwy 400/407, Vaughan Hospital, Public Transit Including The Subway Station, Restaurants, Parks, Top-Rated Schools, A Community Centre, And Major Attractions Like Vaughan Mills And Wonderland. Family Friendly Neighborhood. Must See! (id:61852)
Homelife Landmark Realty Inc.
2 Glenridge Drive
Markham, Ontario
Welcome to this beautifully maintained estate sits on a premium 1-acre lot with over 270 ft of frontage and offers 6,000+ sq.ft. of luxurious living space. A perfect blend of elegance and comfort, this home showcases pride of ownership and top-quality finishes throughout. The main highlights include a newly renovated family room with panoramic views of the park-like backyard, a gourmet kitchen with Sub-Zero and built-in appliances, and a bright living room with soaring 10-ft ceilings and 3 skylights. The professionally landscaped grounds feature mature trees, a private tennis court, new fence, gazebo, and storage shed. An ideal retreat for both relaxing and entertaining. Additional features include games room, media room, wine cellar, sprinkler system, crown mouldings, pot lights, and 3 fireplaces. Located in one of the Markham's most exclusive neighborhoods, Top rated school district, community centre, skating arena, and library. Just minutes to Hwy 404 and nearby golf courses. A rare opportunity for end-users seeking a move-in-ready luxury residence or developers envisioning a landmark estate in a premier location. (id:61852)
Hc Realty Group Inc.
102 Hazelwood Drive
Newmarket, Ontario
Beautiful 3 + 1 Bedroom Home Situated On A Generous Lot In A Quiet Family-Friendly Newmarket Neighbourhood! Mature Sunny West Facing Yard. Lots Of Windows For Natural Lighting. Full 2 Car Garage. Spacious Rooms. Walk-Out From 2 Rooms To Backyard Deck. Close To Schools, Parks, Transit, Shopping, Hwy 404 & All Amenities - Don't Miss Out! (id:61852)
Sutton Group-Admiral Realty Inc.
1 Beer Lane
Markham, Ontario
Modern Contemporary 2-Storey Corner Lot Townhouse. 3 Bedrooms and 3 Washrooms. Double Door Front Entrance, Vaulted Foyer, Open Concept Main Level With Modern Cabinetry, Granite Countertop, Large Breakfast Island, 9'Ft Ceilings On Main & 2nd Floor, Large Windows Through Out. Bright, South Backing Yard To Children's Parkette With Clear View. Glass Railing Deck. Spacious Bedrooms With 2nd Floor Laundry, Primary Ensuite With Frameless Shower & Free Standing Soaker Tub. 2nd Bedroom With Terrace. Steps To Top Ranking Schools (Bur Oak Secondary School & Wismer Public School), High Walk Score With Mere Steps To Go-Station, Supermarkets, Restaurants & Stores. (id:61852)
Homelife Landmark Realty Inc.
105 Patrice Crescent
Vaughan, Ontario
Open Concept Home. Large Renovated Kitchen With Granite Counters, Wine Bar/Pantry, W/Out To Large Deck. Stone Backsplash, Island, New Roof 2018. Finished Bsmt With Rec Rm, 4th Bedrm & 3Pc Bathrm. 2020 Renovation Include Smooth Ceiling Throughout, Hardwood Floor Main Floor ,2020 Washing Machine, Dryer,2021 New Drive Way And Back Yard Stone,2021 New Ac, 4mins walk to T&T. ** This is a linked property.** (id:61852)
Bay Street Group Inc.
7 Bright Terrace Way E
Markham, Ontario
Welcome to this perfect blend of luxury, nature, and convenience townhouse in the prestigious Angus Glen community. This elegant townhome offers peaceful living just minutes from top-tier amenities full filled with natural light and loaded with upgrades, including hardwood floors, oak stairs, smooth ceilings and many more! The main floor is an entertainers dream, 10 ft high celling, showcasing a gourmet kitchen with a suite of premium stainless steel Appliances (Wolf 30" range, Sub-Zero 30" fridge, Wolf 30" Transitional Drawer microwave, Bosch dishwasher), shaker cabinets and quartz countertops with extended breakfast bar perfect for entertaining guests and preparing meals! Large windows, cozy fireplace, and a walkout to balcony. An Oak staircase leads to 9 ft ceilings upstairs, the sun-filled primary bedroom offers a walk-in closet, a stylish 5-piece ensuite, and walk-out balcony. Two additional bedrooms offers natural light through large windows overlooking the courtyard. A laundry room on the same floor provides practicality and convenience. Additional highlights include a lower level office/den with a large window, extra storage closet, double car garage with pedestrian access. Close trek to Angus Glen community center, Canadian Tire, Hwy 404/Hwy 7, Markville Mall, and more! (id:61852)
Anjia Realty
23 Staglin Court
Markham, Ontario
** 4 Bedroom Semi ** 100% Freehold With $0 Maintenance Fee ** Pride In Ownership Evident The Moment You Step In ** Well Kept Kitchen With Newer Appliances & Granite Counters ** Spacious Breakfast Room With Walkout to Yard ** Extra Private Backyard With No Back Neighbours Providing Stunning Sunsets ** Second Floor Featuring A Spacious Primary Bedroom w/ Walk-in Closet & 5pc Ensuite While Still Ample Room For4 Bedrooms ** Too Many Upgrades To List! ** New Heat Pump Nov 2023 ** New Roof Shingles Done With Attached Neighbour 2022 ** Attic Insulation Top Up 2021 ** 240V Outlet Installed In The Garage For EV Charging ** Professionally Installed Hardwired Security System ** Fibre Optic Cable, Coaxial Cable & Ethernet Cables All Conveniently Located Around The House ** Top Ranked Schools Within This Catchment Including St. Augustine Catholic High School ** Literally Walking Distance To Starbucks, TD Bank, Sushi & More ** (id:61852)
Century 21 Atria Realty Inc.
24 Ian Drive
Georgina, Ontario
Welcome to 24 Ian Dr in South Keswick. Kitchen features Modern Cabinet, Granite Countertops and Ceramic backsplash with eat-in breakfast area that walks out to backyard. Pot Lights and Lit Coffered Ceilings in the living room. Upstairs offers a luxurious primary retreat with 5-piece ensuite and walk-in closet, plus two generously sized bedrooms and another full bath. Fully Fenced Yard W/Garden Shed. Creative and Beautiful Reno in the basements. Custom-Built Storage Cabinet; Newer Roof, Air Conditioner (2024), Washroom Rought-In In the basement and many more upgrades. Close To Transit, Schools, Hwy 404 and all amenities Keswick has to offer. Short drive to Newmarket and Lake Simcoe for your perfect summer night on the water! Do not miss your chance to own this stunning property on a quiet street in a family friendly neighborhood. (id:61852)
Bay Street Integrity Realty Inc.
Upper - 49 Falling River Drive
Richmond Hill, Ontario
Great Location, Just Move in and enjoy! Fantastic 5 Bedrooms. Very Spacious and Best Layout. Sunny South Lot. Open Concept. Eat-In Kitchen W/O To Wood Deck, Beautiful Circular Oak Staircase Pantry & Walk-Out to Cozy Family Room W/Gas Fireplace Overlooking Garden. Fenced Lot. Granite Countertop in Kitchen and Storm Door. Richmond High School Area. Close To Schools and All Amenities. (id:61852)
Everland Realty Inc.
173 Roselena Drive
King, Ontario
Wow! Beautiful And Spacious Apartment In The Heart Of King City In A Luxurious Neighborhood. Walk Out To A Ravine Lot With South Exposure With Large Lookout Windows To Bring In The Natural Light. Approximately 1,000SF Of Space. Large Primary Bedroom With Huge Walk-In Closet. Modern Kitchen With Plenty of Cupboard Space. Soft Close Drawers With Formica Counters. New Bathroom With Large Walk-In Shower And Modern Vanity . Plenty Of Storage Space in Bathroom. The Apartment Also Features A Private Outdoor Area For Relaxing And Enjoying The Natural Conservation View With Walking Trails That Will Take You To The Quaint Town of Schomberg. Motion Lights Over The Outside Stairs To Apartment With A Stainless Steel Railing For Safety To The Double Door Entrance. Landlord Maintains Snow Removal On Driveway And Stairs To Apartment And Lawn Maintenance In The Summer. Don't Miss Out On This Fantastic Opportunity! Laundry Room With Washer/Dryer (id:61852)
The Lind Realty Team Inc.
80 Puisaya Drive
Richmond Hill, Ontario
Welcome to 80 Puisaya! Completely Freehold Townhouse With No Potl fees. Just minutes from Lake Wilcox, Hwy 404, Gormley GO Station, Jefferson Forest & Oak Ridges Trails, and top golf courses, this beautiful home offers the perfect balance of nature, convenience, and modern living. Close to excellent schools, shopping, and a wide variety of restaurants. Inside, you'll find 9-ft ceilings on all three levels, an abundance of windows filling the home with natural light, and hardwood flooring on the main level with elegant solid oak stairs. The open-concept design features a spacious Great Room and a modern kitchen with stainless steel appliances, granite counters, Centre island, and a Juliette Balcony with Beautiful Ravine Views Upstairs, the primary bedroom features a walk-out to a private balcony, a 5-piece spa-like ensuite, and a walk-in closet. The 3rd floor also includes a laundry room with tub for added convenience. Tandem garage fits two cars with extra storage space. Storage closets on every floor. Bright, functional layout perfect for families?? Ravine lot with lush views & privacy. This is a rare opportunity to own a stylish, move-in ready home in one of Richmond Hills most sought-after communities. (id:61852)
Bay Street Group Inc.
46 Jackson Drive
New Tecumseth, Ontario
Welcome to this bright and beautifully maintained 4-bedroom, 3-bath semi-detached home, located on a quiet, family-friendly street in the quaint town of Tottenham. Offering nearly 2,000 sq ft, this home is perfect for families or professionals seeking comfort, space, and community charm.The main level features a large, open-concept kitchen with a center island, perfect for cooking and entertaining. The inviting living and dining area includes a cozy gas fireplace and walks out to a fully fenced backyard with beautiful landscaping and stone pavers leading from the front yard to a private backyard patioideal for outdoor enjoyment.Upstairs, you'll find four spacious bedrooms, each with ample closet space. The primary bedroom includes a walk-in closet and a private 4-piece ensuite bath, offering a perfect retreat at the end of the day.Additional features include Parking for multiple vehicles, Quiet, well-maintained neighborhood and Close to parks, schools, shops, and commuter routes. Dont miss this opportunity to lease a well-kept, spacious home in one of Tottenhams most desirable locations. (id:61852)
RE/MAX Experts
57 Howard Road
Newmarket, Ontario
Buyer To Verify All Measurements & Taxes. Include Treb Form 801 & Attached Sch B With Offer. 24 Hours notice. Seller and listing agent are spouses. (id:61852)
Bay Street Integrity Realty Inc.
Bsmt - 101 Shirrick Drive
Richmond Hill, Ontario
Bright and spacious two-bedroom walk-out basement apartment with beautiful tree and pond views in the heart of Richmond Hill. Steps to Yonge Street, public transit, parks, and all amenities. Features a separate entrance, private laundry, and one driveway parking space. Includes a modern kitchen with stainless steel appliances and is partially furnished for your convenience. Tenant pays 1/3 of utilities.No pets or smokers. Family preferred. Maximum 3 occupants. (id:61852)
First Class Realty Inc.
12 Churchill Drive S
Whitchurch-Stouffville, Ontario
OFFERS ANYTIME! Rare building lot w water allocation & approved plans & permits to build UP TO to a 4500 square foot home steps from Musselmans Lake, a quiet lakeside community nestled in York Region -a hidden gem just minutes from the 404 and Stouffville amenities! Thisirregularly shaped 90 x 200 foot lot has had all the work done for you- almost 1/2 acre to create your dream home -all applicable development fees have been paid and architectural plans drawn and permits approved for a build of up to 4500 square foot home w possibillities to scale back and build a smaller home if desired. Most importantly, this lot comes with water allocation , meaning a water supply to the lot ,which is difficult to obtain in the area. Steps from the water, close to community areas like Coultice Park ,summer evenings on the patio at nearby Fishbone By the Lake -this is lakeside living minutes from every convenience. Why fight traffic to the cottage when tranquility is yours the second you walk in the door! **EXTRAS** Ideally located, 12 Churchill Drive is just 15 mins from the 404, 12 mins to the Stouffville GO Transit station, 12 mins to all of the large scale shopping available in Stouffville, all the restaurants, cafes & events. (id:61852)
RE/MAX All-Stars Realty Inc.
376 Torrey Pines Road
Vaughan, Ontario
Welcome Home to Kleinberg! Experience the perfect balance of luxury and comfort in this stunning detached residence offering over 8,500 square feet of beautifully finished living space. Every detail has been designed to provide elegance, warmth, and functionality for modern living.The main floor welcomes you with high ceilings, natural light, and a seamless flow between rooms. A formal living room and dining room set the tone for elegant entertaining, while a spacious family room provides a cozy place to relax and main floor office. The gourmet eat-in kitchen is a chefs dream, featuring premium Wolf appliances, a large center island, gas stove with a pot filler, and a breakfast area ideal for casual dining or hosting guests. A three-car garage provides ample parking and additional storage. Upstairs, four generously sized bedrooms offer comfort and privacy. The primary suite is a peaceful retreat with a fireplace, dual walk-in closets, and a spa-inspired ensuite designed for relaxation.On the third floor, a private loft with its own bathroom, walk-in closet, and sunny balcony offers the perfect space for guests, an office, or a personal getaway.The fully finished basement adds even more living space with a custom bar, accent wall, and modern tiled bathrooms. A separate side entrance provides flexibility for extended family or a private living area.Located in the heart of Kleinberg, this home is just minutes from everyday essentials like Shoppers Drug Mart and Longos, with quick access to Highways 427 and 407.This exceptional residence offers more than just a place to live its a lifestyle of comfort, sophistication, and modern luxury in one of Vaughans most desirable neighbourhoods. (id:61852)
Royal LePage Signature Connect.ca Realty
538 Baker Hill Boulevard
Whitchurch-Stouffville, Ontario
Absolutely Spectacular Home Located In The Heart Of Stouffville Most Sought-After Area. Less Than Two Years' New. This Sunny & Modern Model Features Open Concept Functional Layout. 10' Ceiling On Main With Modern Hardwood Flooring; 9' Ceiling On the Second With Four Spacious Bedrooms And Three Washrooms Upstairs. The Upgraded Designer Kitchen Includes Quartz Counters, Huge Centre Island, Ample Storage Space & Stainless Steel Appliances. Walk to School. Close to SmartCentres of Stouffville. (id:61852)
Homelife New World Realty Inc.
20 Wicker Drive
Richmond Hill, Ontario
Welcome to 20 Wicker Dr a stunning detached home nestled in the prestigious Jefferson community of Richmond Hill. Featuring a bright and open-concept layout, this home boasts generous principal rooms, a modern kitchen with stone countertops and ample cabinetry, a cozy family room with fireplace, and large windows bringing in plenty of natural light. Upstairs offers 4 spacious bedrooms and 3 washroom. (id:61852)
Dream Home Realty Inc.
48 Crestridge Drive
Vaughan, Ontario
Stylish Modern 4 Bedroom 4 Bathroom Townhouse On A Ravine Lot. Offers 10 Ft Ceilings, Open-Concept, Walk Out From Kitchen To Huge Deck Overlooking A Beautiful Forest. Floor To Ceiling Windows Throughout Lots Of Natural Light With Spectacular Views! Located In Highly Sought After Paterson Community. Close To Schools, Restaurants, Parks Great Shopping And Public Transportation. All S/S. Appliances. Beautiful And Expensively Upgraded Cabinetry In Kitchen, Quartz Countertops Finished Back Splash And Hardwood Floors. Large Master En Suite With Deep Soaker Tub His/Her Sinks, Large W/I Closet. Garage Door Opener (id:61852)
Nu Stream Realty (Toronto) Inc.
30 London Pride Drive
Richmond Hill, Ontario
Attached By Garage Only! Feel Like Link! Newly Painted, 2nd Brand New Laminate Floor, Professional Carpet Washed! Almost 2000 Sqf Four Bedrooms With Sunshine Filled-In And Spacious Layout. 9Ft Ceiling On Main Floor. Hrdwd Floors On Main Floor. Upgrd Kitchen W/Tall Cabinets. Granite Counter Top, Backsplash, Under Mount Sink. Large Master W/Huge 5Pc Insuite, W/I Closet. Large Windows Throughout! Fenced Back Yard. Great School Zone - Richmond Hill High School & French Immersion School. (id:61852)
RE/MAX Atrium Home Realty
1a - 2nd Fl - 235 Industrial Parkway S
Aurora, Ontario
Professional office featuring bright & functional work space in high demand location. 2nd floor only. Separate entrance. Open concept unit with 3 private offices and 1 Large Conference Room/Office, open space, kitchenette, washroom & large Closet. Ample parking & down the street from Go train. Ideal For Professional Use: Accountant, Lawyer, Medical, Private School, Business, Insurance, And Many More. Close To Aurora Go. TMI Is Included in the Lease. (id:61852)
Housesigma Inc.
31 Boake Trail
Richmond Hill, Ontario
Truly A Rare Find Surrounded by Multi-Million Dollar Luxury Homes with Park-Facing, Spectacular views! It is surrounded by exquisite Bayview Hill luxury residences. The house is oriented north-south, situated on a refined 70'X145' lot in the Bayview Hill community. The property features brand new, fully renovated interior costing hundreds of thousands of dollars, with new triple-pane windows throughout. It boasts beautiful landscaping, patterned concrete driveways, and a rear terrace. This charming residence features an 18-foot-high foyer offering a breathtakingly spacious layout. It includes an additional spacious leisure area, providing a serene and delightful living experience for executive families and multi-family households (with a 2-bedroom basement apartment). Aprox 6200 sqft (4514 above grade + 1686 basement) ensures ample sunlight, complete privacy, and a unique backyard.** the 2nd floor includes five spacious bedrooms plus a dedicated library (which can be used as a sixth bedroom).** A modern custom luxury kitchen with quartz countertops, stainless steel refrigerator, stove, Bosch dishwasher, and a quartz center island.** New elegant oak circular staircase with ironwork, new washer/dryer.** A 2-minute walk to the renowned Bayview Hill Elementary School, a 6-minute drive to Bayview Secondary School, and a 5-minute drive to Highway 404. Multiple shopping malls and supermarkets are nearby. (id:61852)
Master's Trust Realty Inc.
350 Hewitt Circle
Newmarket, Ontario
Exceptional 3 bedroom, 4 bath home in desirable Summerhill; a family centered neighbourhood surrounded by greenspace and great community amenities. Located on a quiet street between the 404 and 400, this property features professional landscaping, 9' ceilings, current and elegant finishes and a fully finished basement with wet bar, large entertaining space and office/workshop. Includes hard surface flooring throughout, quartz countertops, gas fireplace and has been freshly painted. (id:61852)
Century 21 Heritage Group Ltd.
350 Sunset Beach Road
Richmond Hill, Ontario
This Fabulous Property Features A Detached 2 Story house on a Premium Lot of 75X215 ft With Lots Of Potential In Great Lake Wilcox Area. Live or rent and build later, Picturesque Windows From Every Room, Serene Environment With Old Trees And Sceneries, Featuring 4 +1 Bedrooms ,2 Kitchens With New Appliances and Upgrades In Main Floor Kitchen, Upgraded Hardwood On Main, Newer Paint, Newer Garage Door And Main Entry Door, Finished Basement, Granites On 2nd Level Bathrooms, All Newer Vanities, Two Sheds, One Gazebo/Fire Pit, Gas Barbq, Close To Lake, Park, Community Center, And Much More To Add. (id:61852)
Right At Home Realty
56 Lewis Avenue
Bradford West Gwillimbury, Ontario
Welcome to this stunning, turnkey property in Green Valley Estates. This 3500 square foot, 4-bedroom, 3.5-bath home features modern finishes and thoughtful upgrades throughout. The bright, open-concept layout offers comfort and style, while the finished basement with upgraded ceiling height provides additional living space perfect for a home gym, media room, or guest suite. Step outside to a beautiful backyard, allowing ample room for entertaining. Conveniently located near major highways (including the future Bradford Bypass), restaurants, shops, schools and everyday amenities - don't miss the chance to make this house your new home! (id:61852)
Exp Realty
81 Livante Court
Markham, Ontario
Motivated Seller! Gorgeous & Bright home In Prestigious Victoria Square Community! Original Owner, Built in 2014. Immaculate Detached Home with 3,332 sq ft (above ground) located in a quiet street. Main Floor with 9' high ceiling, Hardwood floor & Lots pot lights. Open Concept Kitchen with a Granite Countertop Central island & spacious breakfast nook, directly walk to deck, Office provide work station of study area. Family Room overlook to the Backyard, Spacious Dinning provide work station or study area. Family Room overlook to the Backyard, Spacious Dinning room and living room with big windows. Oak stairs with Wrought iron railing.Spacious sun filled 5 bedrooms w/lots of Windows. Bright primary bedroom with her and His walk-in closets. Toto Toilet in Powder room. Main floor Laundry. Finished basement with Vinyl floor, one bedroom, Recreation area & rough-in for washroom. Direct access to double garage,professionally landscaped, Hot water tank (owned). Close to all amenities: Step to top ranking School Victoria Square public School & Parks, Drive minutes to shopping center, Recreation center, Restaurant, Richmond Green SS, Hwy 404, Golf Court, and Hospital. Lots More!!! (id:61852)
Sutton Group-Admiral Realty Inc.
Coach House - 337 William Forster Road
Markham, Ontario
Discover modern living in this beautiful 2-bedroom, 1-bathroom suite above the garage in the desirable Cornell community. Featuring a private entrance, bright natural light, and laminate flooring throughout, this home combines style and comfort effortlessly. The kitchenette includes a stainless steel fridge, sink, extractor fan, ample countertop space, and portable countertop burners (no built-in stove or oven). Ideally located close to schools, parks, public transit, and hospital facilities. Tenants are responsible for 30% of utilities and water tank rental. No pets and non-smokers preferred. Female tenants preferred. (id:61852)
RE/MAX Community Realty Inc.
Lower Level - 213 Equator Crescent
Vaughan, Ontario
Newly fully renovated and spacious 2-bedroom, 2-bathroom basement apartment available for long-term lease in the highly desirable Maple area of Vaughan . This bright unit includes a spacious master bedroom, open-concept kitchen, family room, ensuite laundry, in-house storage, central heating and cooling, and two large renovated bathrooms with a glass shower. It features a private entrance, one dedicated driveway parking (deep driveway space potentially suitable for two cars parked one behind the other), front and backyard access, and is located in a quiet, family-friendly neighbourhood close to Cortellucci Vaughan Hospital, Discovery Public School, public transit, Vaughan Mills, Canadas Wonderland, community centres, major highways, and all essential amenities. Utility and services charge: 1/3 of all bills (approx $120-$150). Vacant and fully renovated for immediate occupancy. No pets. No smoking. Credit check and proof of income are required. Tenant and cooperating broker to verify all room measurements. Landlord and landlords agent do not warrant the retrofit status of the basement. (id:61852)
Kic Realty
167 Golden Meadow Drive
Markham, Ontario
Discover this beautifully upgraded and meticulously maintained family home in the highly sought-after Wismer Community! Offering 9-foot ceilings on the main floor, this move-in-ready gem exudes warmth and elegance throughout. The spacious kitchen is a chefs dream, featuring quartz countertops, modern tile flooring, a stylish backsplash, and a breakfast area that opens to the backyard, ideal for both daily living and entertaining. The inviting family room, with large windows, pot lights, and a cozy gas fireplace, is perfect for quality time together. The fully finished basement adds incredible value with a large living area, open-concept kitchen with stainless steel appliances, private laundry, two bedrooms, and a 3-piece bath, perfect for extended family or guests. Located on a quiet street, just steps from top-ranked schools, parks, transit, and essential amenities, this home combines comfort, convenience, and style. Recent upgrades include a new furnace, zebra blinds, and garage doors (2024), A/C (2019), and roof (2021). With quick access to Hwy 407 and 404, this is an exceptional opportunity you wont want to miss! (id:61852)
Listo Inc.
52 Chiltern Hill
Richmond Hill, Ontario
Located On Famous Bayview Hill. This Great Family Home Has Executive 3-Car Garage, Grand Hall And Spiral Staircase,U UpgradedGourmet Kitchen With Huge Island, Sunfilled Solar Room, Stunning 4 Bdrm 3900Sf Hardwood Floor Throughout, Basement With Wet Bar,Wine Storage,Kitchen,Sauna,Steam Room,Professional Landscape, Top Ranking Schools Zone "Bayview 2nd Highsch W/Ib Program"! Wlk To Pk, Bus, Shopping Plaza+Famous, Easy Access To Highway. Don't Miss It! (id:61852)
Hc Realty Group Inc.
Bsmnt - 385 Taylor Mills Drive S
Richmond Hill, Ontario
Beautiful Two Bedroom Basement Unit Available For Lease In The Heart Of Richmond Hill! Excellent Location Close To Transit, Shops, Highway & All Amenities!! Convenient Side Entrance Leads To The Bright & Spacious Lower Level Suite Complete With A Full Kitchen, Spacious Family Room, 2 Bedrooms Windows , 3 Pc Bathroom (id:61852)
Homelife Classic Realty Inc.
Upper - 24 Coast Avenue
Vaughan, Ontario
Bright & Spacious Home with 4 Bedrooms & 3 Baths In Desirable Quiet Neighbourhood with Ahmadiyya Park & Teston Village PS Just a 350m Walk! This Large Semi Features Bright, Open Concept Kitchen, Breakfast Area & Family Room Boasting Gas Fireplace, Large Windows & Walk-Out to Deck, Plus Combined Dining & Living Room Area. Upper Level with 4 Bedrooms & Convenient Laundry Closet. Bright Primary Bedroom with His & Hers Closets and 3pc Ensuite. Spacious Foyer with 2pc Powder Room. Great Location with Quick Access to Hwy 400, Canada's Wonderland, Shopping Mall, Parks, Restaurants & Amenities, Community Centre & More. Tenant Pays 75% of All Utilities. Lower Level is Rented Separately. (id:61852)
Real One Realty Inc.
Bsmt - 126 Pioneer Lane
Vaughan, Ontario
Walkout Basement For Rent In A Convenient Woodbridge Location. Spacious L-Shaped basement with Open Concept Layout and Laundry.1Parking Spot Included. Located on a quiet cul de sac. (id:61852)
RE/MAX Premier Inc.
193 Dundas Way
Markham, Ontario
Primont Built 8 years old Freehold Townhouse @Major Mackenzie Dr & Donald Cousens Pkwy. 3 bedrooms 3 baths(Jack & Jill bathroom at 2nd and 3rd bedroom) with lots of Natural lights. Lower level can use as entertainment or extra Den/bedroom. Updated Kitchen(2023) & breakfast Area walkout to large Terrace/Balcony. Whole House New Flooring(2023) & renovated bathrooms(2025). Bur Oak SS , Mt Joy Go Train, parks & food outlets just minutes away. Low monthly POTL fee of $142.99 covers snow removal, garbage collection, and common area maintenance. Owned water softener. (id:61852)
Homelife New World Realty Inc.
Bsmt B - 10 Damian Drive
Richmond Hill, Ontario
Stunning Basement Unit With Separated Entrance. 2 Spacious Bedrooms with ensuite Bathrooms, Kitchen And Living Room. In The Quiet Friendly BayviewHill Neighbourhood. Excellent School Zone Bayview Ss & Bayview Hill Elementary. A Must See! Utilities , internet, one driveway parking included. (id:61852)
Everland Realty Inc.
116 King Street S
New Tecumseth, Ontario
Detached Home in Desirable South Alliston with Income Potential! Looking for a home with space, flexibility, and great potential , this home offers 3 spacious bedrooms , 4pc bathroom, durable laminate flooring throughout. Needs a little TLC, but the possibilities are endless. Customize to your taste and build equity quickly. Walkout to a 2-level back deck overlooking a fully fenced yard ideal for kids, pets, or summer BBQs. Separate covered side entrance to finished lower level with additional 2 bedrooms and kitchenette, ideal for multi-generational living, in-laws, or rental income. 2-car garage and plenty of driveway parking, Located in a quiet, family-friendly neighbourhood with nearby schools, parks, and easy access to amenities. Whether you're an investor, a growing family, or looking to share space with extended family this home is full of potential! (id:61852)
RE/MAX Hallmark Chay Realty
1398 Hunter Street
Innisfil, Ontario
This beautifully updated detached home offers a spacious open-concept layout with 3 bedrooms and 3 bathrooms, providing ample room for both living and entertaining. The large kitchen features plenty of counter space and a walkout to a private backyard, which includes a new deck, gazebo, and professionally landscaped gardens with a peaceful waterfall! The primary bedroom is generously sized, complete with double walk-in closets for abundant storage. The entire home has been recently painted in neutral tones, enhancing its modern feel. Custom-made window coverings add a sophisticated touch to every room, while new modern laminate flooring runs throughout the living and family areas. Located in a convenient neighbourhood, this home is close to shopping, schools, the lake, and major routes like Highway 400, offering an ideal blend of comfort and accessibility. A covered front porch with a flagstone walkway adds to the curb appeal and charm of the home. The basement is partially framed, offering future potential for additional living space.This home is perfect for anyone looking for a move-in ready, well-maintained property in a prime location! (id:61852)
Royal Team Realty Inc.
135 Windrow Street
Richmond Hill, Ontario
Welcome to the 135 Windrow St. This charming townhouse nestled in great family neighbourhood close to shops, school, restaurants and parks. This beautiful 3+1Bdrm and 4 Wrm townhouse with finished basement was built by (Aspin Ridge) features unique concept layout W/9 smooth ceiling on main floor, field with natural lights, beautiful kitchen with backsplash and new quartz countertop, spacious breakfast area walk out to a beautiful backyard, hardwood through out. 5 Mins walking distance to Movati Gym. (id:61852)
Icloud Realty Ltd.
15 Dundurn Crescent
Vaughan, Ontario
Beautifully Renovated And Spacious 4+1 Beds, 5-Baths Family Home Backing Onto A Park In Uplands. Bright Open-Concept Layout With A Designer Kitchen Overlooking The Family Room, Planked Flooring, Wrought Iron Railings, And Upgraded Finishes Throughout. Features Spa-Inspired Renovated Bathrooms, Pot Lights, Smooth Ceilings, And Elegant High Baseboards And Mouldings. Combined Living And Dining Area Ideal For Entertaining, Plus A Finished Basement With Nanny's Room For Added Versatility. Convenient Walk-In Access From The Garage. Located In A Sought-After Family-Friendly Neighbourhood Close To Top-Rated Schools, The Promenade Mall, Parks, And With Easy Access To Highway 407. **Photos Taken Prior To Current Tenant Occupancy.** (id:61852)
Sutton Group-Admiral Realty Inc.
Basement B - 34 Coppard Avenue
Markham, Ontario
Be the first to live in this brand new, professionally finished legal 1-bedroom 1 bathroom basement apartment. Thoughtfully designed with modern finishes, you'll find an Open concept kitchen and living area. Convenience of in-suite laundry and separate heating controls for your comfort. Located just minutes from top-rated schools, Markville Mall, public transit, parks,and Hwy 407, this home is perfect for a professional single or couple seeking quality and convenience. (id:61852)
RE/MAX Community Realty Inc.
58 Busato Drive
Whitchurch-Stouffville, Ontario
Welcome to 58 Busato Drive. A Well-Maintained Home in a Family-Friendly Neighborhood. This move-in ready property offers a thoughtful blend of comfort and modern updates. The home includes built-in closet organizers in the primary and secondary bedrooms to maximize space and storage. The extended kitchen features soft-close cabinetry, custom inserts, a glass tile backsplash, a 36" gas stove, and a high-performance range hood designed for both everyday use and entertaining. The interior, freshly painted in 2023 in neutral tones, provides a bright and welcoming atmosphere. Motorized zebra blinds on the main level allow for adjustable light control. The updated powder room includes modern finishes, and the basement has a rough-in for a potential three-piece bathroom. Additional features include central air conditioning with a built-in humidifier and a whole-home water softener system. The fully fenced backyard offers a gas BBQ hookup, landscaped gardens, and exterior lighting on a timer. The double garage includes heavy-duty shelving, and the upgraded front entry enhances curb appeal. Located close to schools, parks, shopping, and major highways, 58 Busato Drive offers convenient access to local amenities and community spaces. (id:61852)
Realty One Group Reveal
Basement - 912 Tegal Place
Newmarket, Ontario
Welcome To This Spacious immaculate Basement in a Quiet and Peaceful Street Located In The Prestigious Stonehaven Neighborhood. One Bedroom and a Generously sized Den, a Clean Spacious kitchen, with lots of Storage Space Offers Comfort, Convenience, and Privacy with Quiet Respectful Homeowners Upstairs. One Car Parking Space On Drive Way Included, Separate Laundry Located Inside The Unit. Private Separate Entrance From the Side Door. Perfect for Professionals or Small Families. Tenant Pays Only One Third Of the Utilities. (id:61852)
Kic Realty
Master B - 11 Markville Road
Markham, Ontario
Ground and second floor just fully renovated! Welcome to this bright and clean home in the heart of Markville! Master bedrooms on the second floor are available for lease, sharing one washroom. *Optional parking: $50/month per spot. Rooms can be rented together or separately. Partially furnished, with optional furniture available. Includes shared kitchen and laundry. Conveniently located steps to Markville Mall, GO Station, Centennial Park, and top-ranked Markville Secondary School.Seeking clean and responsible tenants. No pets, no smoking. Utilities shared with other occupants. (id:61852)
First Class Realty Inc.
35 Nelkydd Lane
Uxbridge, Ontario
Welcome to this thoughtfully renovated 4-bedroom, 4-bathroom family home, situated on a wide lot with a double-car garage in one of Uxbridges most desirable neighbourhoods. With a spacious layout, high-end finishes, and a location just minutes from top-ranked schools, this home is the perfect fit for growing families.The main floor offers an airy open-concept layout with living spaces on both sides of the entryway, creating a welcoming and functional flow. Soaring 9-foot smooth ceilings and large windows flood the space with natural light from every direction, making the entire home feel bright and open.At the heart of the home is the beautifully renovated kitchen, featuring custom soft-close cabinetry that extends to the ceiling with crown molding accents. Enjoy cooking with premium Dacor stainless steel appliances, including a 6-burner gas cooktop and built-in oven. The large island with breakfast bar seating and additional floor-to-ceiling pantry space makes this kitchen as practical as it is stylish.The adjoining family room is warm and inviting, complete with a cozy gas fireplace and a walkout to the side yard perfect for everyday living and entertaining. Step outside to your private, pool-sized backyard, featuring a recently built deck with modern glass railings ideal for summer barbecues, playtime, and relaxing with family and friends.The fully finished basement offers even more living space, including a large recreation area, a wet bar, an additional bedroom, and a beautifully designed bathroom with heated slate floors ideal for teens, guests, or a home office setup.Families will appreciate being just minutes from highly regarded Joseph Gould Public School and Uxbridge Secondary School, both known for their strong academic programs and vibrant student communities.This is a move-in-ready home designed for everyday comfort and long-term enjoyment. Dont miss your opportunity to own a truly exceptional family property in a prime Uxbridge location. (id:61852)
RE/MAX Metropolis Realty
32 Planet Street
Richmond Hill, Ontario
Stunning Modern Home in Observatory Hill! Built in 2022, Fully Fenced Backyard, Great Layout & Lots of Upgrades. Wine Fridge, Sub-Zero Fridge, Wolf Gas Stove, Faucet-mounted Water Filter, Floor-to-ceiling Kitchen Cabinets, Pull-out Pantry, Soft-close Cabinets; High Efficiency Furnace With HRV System, Whole House Humidifier, Water Softener; Freestanding Tub In Master Ensuite, Etc. Located in a Friendly & Highly Sought-after Neighbourhood. Walking Distance to Parks, Close to Supermarkets, Highways, and Public Transit. Situated in a Top-ranking School Zone (Bayview Secondary School). (id:61852)
Royal LePage Peaceland Realty
17 Ellisview Road
Georgina, Ontario
5.4 Acres available for Commercial use with large frontage on Hwy 48 just outside of Sutton. Site plan approved for Landscaping company. C2 Zoning allows for many uses including Garden Centre, Office, Restaurant, Vehicle Sales, Vet clinic and more... Storm/Catch pond and retaining wall completed. (id:61852)
Coldwell Banker The Real Estate Centre
2170 Donald Cousens Parkway
Markham, Ontario
Welcome to 2170 Donald Cousens Parkway! Nestled in the highly sought-after Cornell community of Markham, this beautiful 3-bedroom plus 4-bathroom freehold townhome offers approximately 1,900 sq ft of comfortable, modern living. The foyer opens to a bright and spacious open-concept main floor, featuring hardwood floors, a stylish living and dining area, and a gourmet kitchen with large island and stainless steel appliances perfect for both everyday living and entertaining. Walk out to a private backyard, ideal for relaxation or outdoor gatherings. Upstairs feature fully carpeted floors for added comfort. The 2nd floor offers a spacious family room perfect for gym, relaxation space or home office, along with a specious bedroom with a walk-in closet. On the 3rd floor, you'll find two generously sized bedrooms, including the primary suite and the third bedroom, both featuring their own 3-piece ensuite and walk-in closets, providing comfort and privacy for every family member. Located in a family-friendly neighborhood, your'e just minutes from top-rated schools, Cornell Community Centre & Library, Markham Stouffville Hospital, Parks, and Public Transit for easy commuting. Enjoy nearby retail plazas, grocery stores, restaurants, and cafés everything you need right at your doorstep! (id:61852)
RE/MAX Advance Realty
