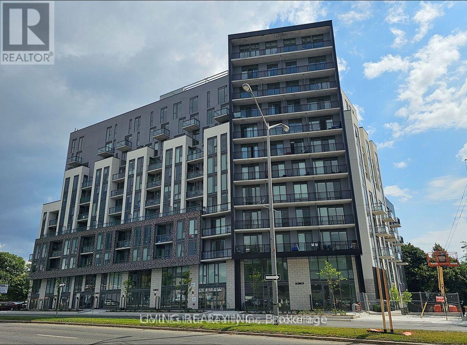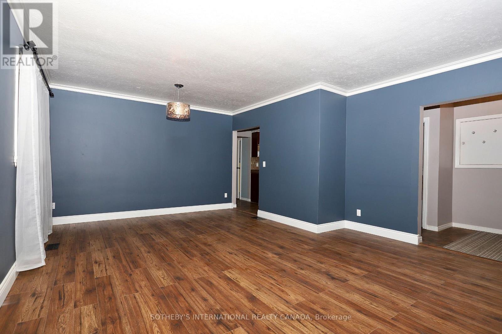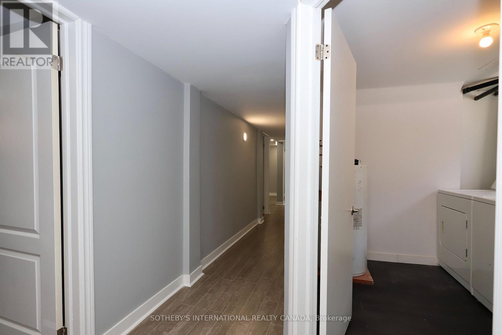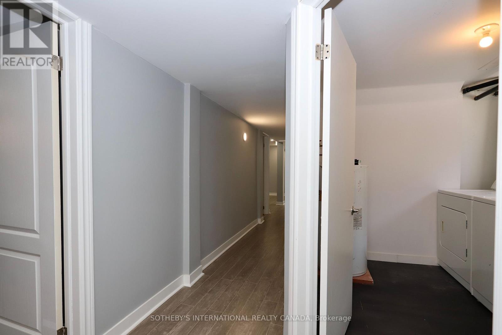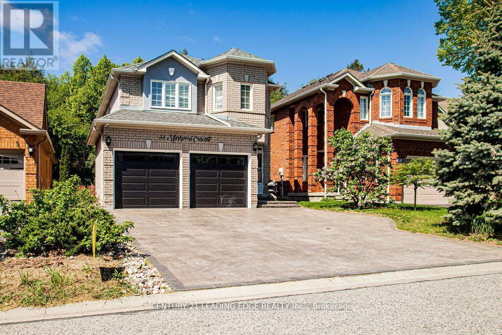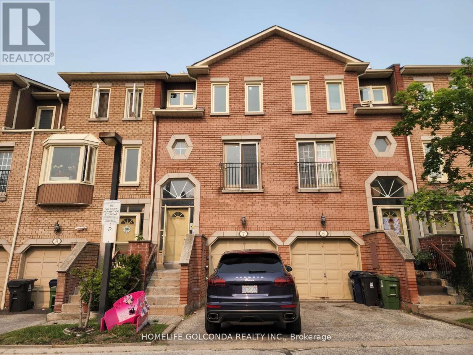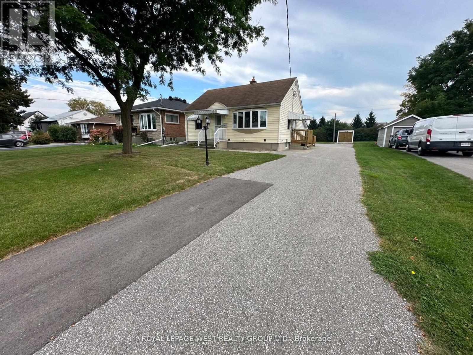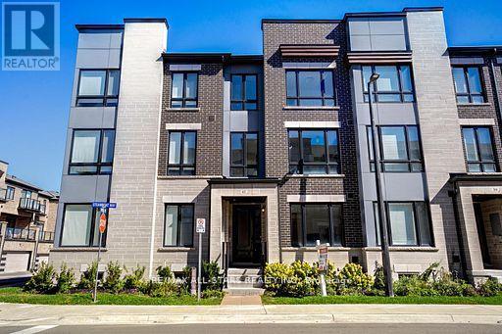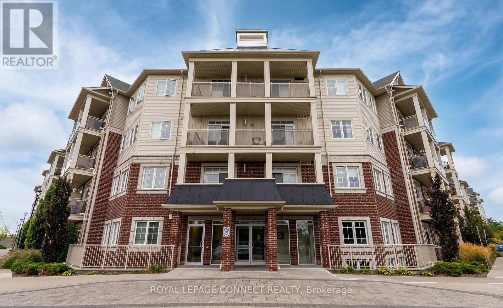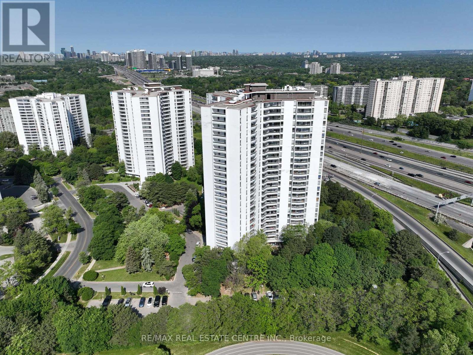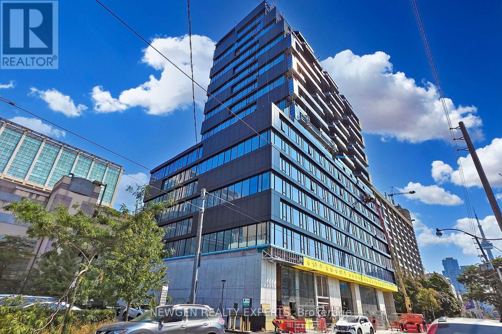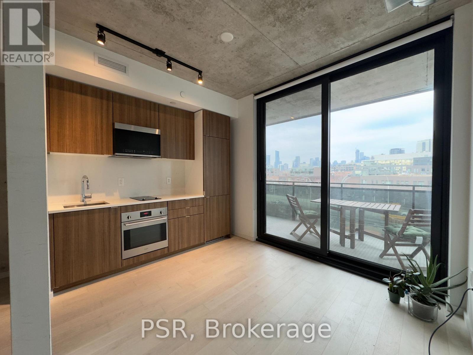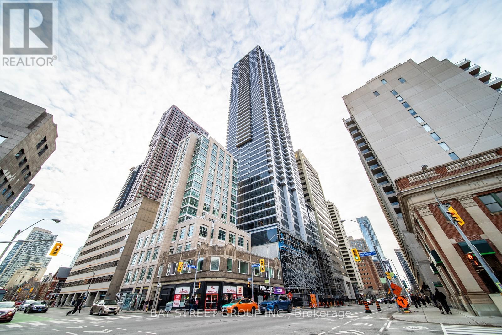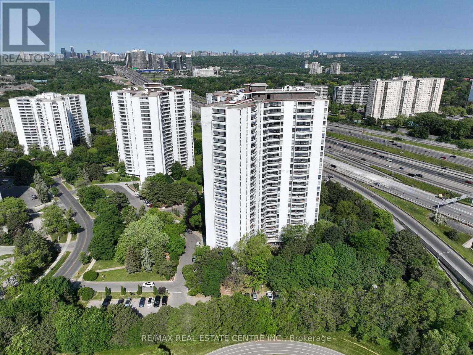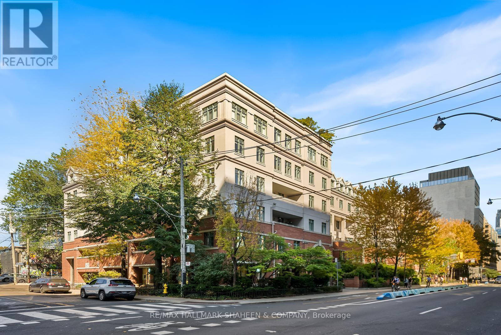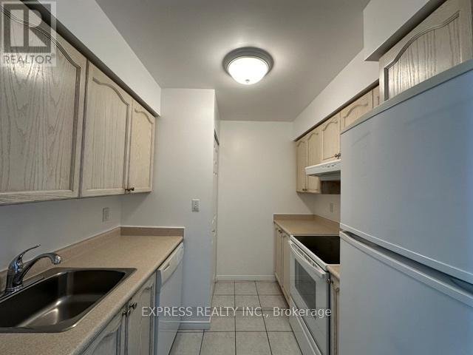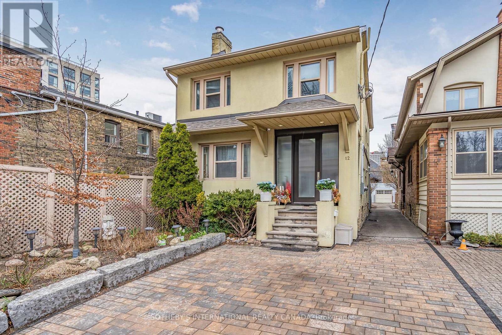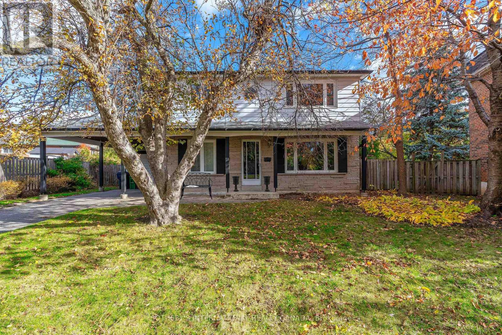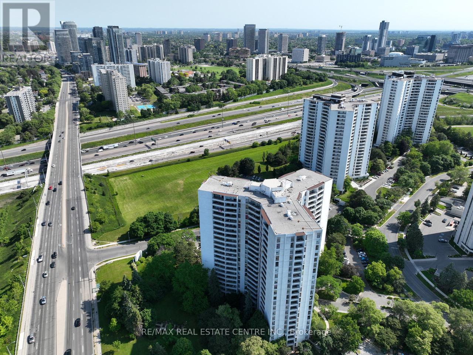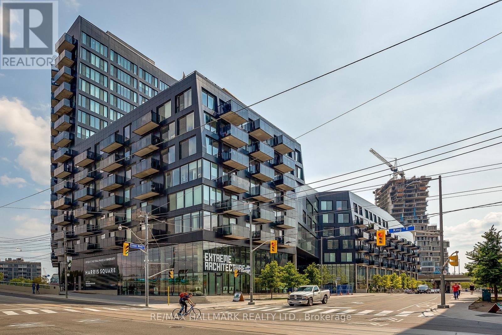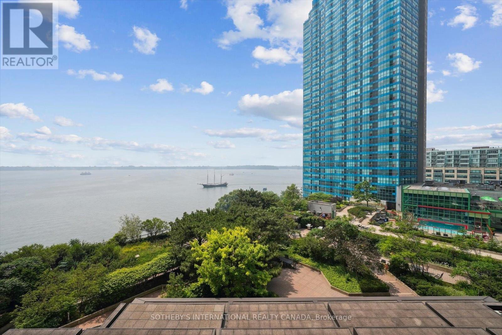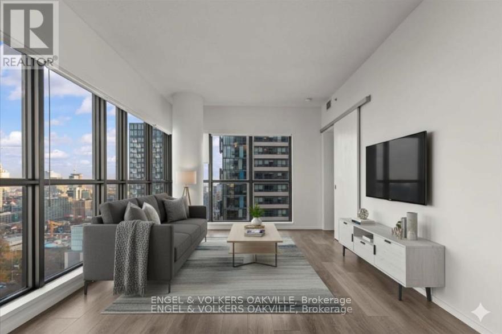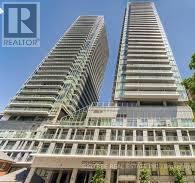716 - 90 Glen Everest Road
Toronto, Ontario
Welcome To Gateway Of Tranquility Yet Entertainment!!! Open Concept 3 Bedroom Features Very Spacious Layout , Floor To Ceiling Windows With Professionally Installed Blinds, And Laminate Floors Throughout. High-End Finishes And Modern Kitchen W/ Integrated Appliances. Walking Distance To Scarborough Bluffs Park, Beaches, Steps To Shops, Restaurants, Grocery & All The Other Amenities! Ttc At Doorstep, Easy Drive To Downtown Toronto! Work In Toronto And Stay In This Beautiful Place Close To Nature !!! (id:61852)
Gold Estate Realty Inc.
Main - 885 Myers Street
Oshawa, Ontario
Welcome to 885 Myers St, located in a quiet, family-friendly Oshawa neighbourhood. This beautiful, 3-bedroom, 1-bathroom, raised bungalow, is generously sized and fully functional for family style living/ It includes an all brick exterior, vinyl floors & refinished hardwood flooring throughout. In addition there's an in-suite laundry, separate entrance to a brand new 2-bedroom,1-bathroom finished basement, detached double car garage and a total of 4 parking spaces. located close to schools, parks, shopping, transit, and major amenities, this move-in ready property combines comfort, privacy and value. (id:61852)
Sotheby's International Realty Canada
Basment - 885 Myers Street
Oshawa, Ontario
Welcome to this brand new, never-lived-in LEGAL Basement Apartment located in a quiet, family-friendly Oshawa neighbourhood. This beautifully newly renovated 2-bedroom, 1-bathroom suite offers a modern and functional layout featuring a full kitchen, open living area, and thoughtfully designed finishes throughout. Enjoy a bright and clean space with contemporary upgrades, private entrance and comfortable room sizes-perfect for professionals, couples, or small families. The unit includes one dedicated parking space for added convenience. Located close to schools, parks, shopping, transit, and major amenities, this move-in-ready basement apartment combines comfort, privacy. and value. Never lived in-be the first to call this Never lived in-be the first to call this stunning space home. (id:61852)
Sotheby's International Realty Canada
885 Myers Street
Oshawa, Ontario
Welcome to 885 Myers St., located in a quiet, family-friendly Oshawa neighbourhood. This beautiful, 3-bedroom, 1-bathroom, raised bungalow, is generously sized and fully functional for family style living. It includes an all brick exterior, detached double garage, vinyl floors & refinished hardwood flooring throughout, in addition to its in-suite laundry. The property also has a separate entrance to a brand new 2-bedroom, 1-bathroom finished basement. Enjoy a bright and clean. Never lived in-be the first to call this stunning space home with contemporary upgrades and comfortable room sizes-perfect for professionals, couples, or small families. Located close to schools, parks, shopping, transit, and major amenities, this move-in-ready property combines comfort, privacy and value in one. (id:61852)
Sotheby's International Realty Canada
33 Markwood Crescent
Whitby, Ontario
** Welcome Home** This Tormina Built 2 Story Detached Is Nestled Between 2 Court Yards In The Most Desirable Rolling Acres. Durham's Top School Programs. This Premium Lot Is Backing On To The Prestigious Pringle Creek With Full Access To Nature. Pride Of Ownership This 4 Bedroom Fully Finished Basement, Main Door From Garage To Mudroom, Front Porch Enclosures Are Just A Few Of The Improvements And Upgrades. Access To Major Highways (401, 407, 412), Close To All Amenities. (id:61852)
Century 21 Leading Edge Realty Inc.
7 - 6 Dowry Street
Toronto, Ontario
Luxury Condo Town Home In Prime Agincourt Location. Close To Go Station, Agincourt Mall, Library, Golf Course, Future Sheppard Subway Line, 401 Highway, Excellent School (Agincourt Jr P.S. & Agincourt Collegiate Institute).Quality Built W/Skylight, Spacious Kitchen &Foyer.Family Room Could Be 4th Bedroom. Possible Extra Parking Space,And Much More. (id:61852)
Homelife Golconda Realty Inc.
Main - 585 Veterans Road
Oshawa, Ontario
Welcome to 585 Veterans Rd, Oshawa! This charming 2-bedroom, 1-bathroom main-floor unit offers a spacious and bright layout, perfect for comfortable living. Featuring beautiful hardwood floors throughout and a well-sized kitchen overlooking the living area, this home is ideal for small families or professionals. Step outside to enjoy your private porch and take advantage of the large, beautifully treed lot. Located near public transit, schools, parks, and with easy access to Highway 401, this property is a must-see for anyone seeking convenience and tranquility. Pets are welcome! (id:61852)
Royal LePage West Realty Group Ltd.
41 Steamboat Way
Whitby, Ontario
Live By The Lake In The Wonderful Complex Of Whitby's Luxurious Waterside Villas! This Brand New Double Car Garage Property Features An Open Concept Main Floor With Stunning Hardwood Floors! This Beautiful Townhouse Has Upgraded Finishes And A Sun Filled Kitchen Boasts Granite Countertops And A Breakfast Bar. Master Bedroom Features 4Pc Ensuite With Frameless Glass Shower And Large Soaker Tub! Walk-In Closets In Master. 9'Ceilings Throughout! Great Location. Steps To Lake Ontario, Water Front Trail & Great Schools. (id:61852)
RE/MAX All-Stars Realty Inc.
411 - 84 Aspen Springs Drive
Clarington, Ontario
Welcome to this beautiful condo unit located on the top floor of the building. This finished space includes a well lit kitchen featuring a breakfast bar, pantry and stainless steel appliances. This space overlooks a generous sized family room with a walk out to the balcony. Primary bedroom offers his / hers closets and your very own ensuite. Also included is ensuite laundry featuring a full sized washer / dryer. (id:61852)
RE/MAX Connect Realty
403 - 150 Graydon Hall Drive
Toronto, Ontario
Rare Opportunity To Locate Your Residence Within Nature Lover's Paradise In The Heart Of The Gta. Located Just North Of York Mills & Don Mills Rd, This Beautiful Apartment Features Unencumbered Views So No Buildings Blocking Your Morning Wake Up Or Idle Time Lounging On Your Balcony. Great For Commuting - 401, 404 And Dvp At The Junction. Ttc Outside The Building! 19 Acres To Walk On, Picnic, As Well As Great Biking And Hiking Trails. ***Rent Is Inclusive Of Hydro, Water, Heat*** Underground Parking Additional $130.00/Month & Outside Parking $95.00/Month.***Locker Additional $35/Month***. Graydon Hall Apartments is a professionally managed rental community, offering comfortable, worry-free living in a well-maintained high-rise apartment building (not a condominium). (id:61852)
RE/MAX Real Estate Centre Inc.
1903 - 195 Mccaul Street
Toronto, Ontario
Stunning 1-Bedroom + Den Condo at The Bread Company Perfect for Professionals. Welcome to this brand-new, never-lived-in lower penthouse unit at The Bread Company, ideally located just steps from the University of Toronto, hospitals, art centers, and a vibrant selection of restaurants. This bright and spacious condo offers the perfect balance of modern living and urban convenience, making it the ideal home for working professionals, academics, or anyone who wants to be in the heart of Toronto's cultural and educational hub. -1 Bedroom + Den The versatile den can easily be converted into a second bedroom or office space, offering flexibility to suit your lifestyle needs. - 11-ft Ceilings. Soaring ceilings create an airy and open atmosphere, enhancing the condo's already generous floorplan. - Large windows flood the unit with natural light, providing a welcoming and relaxing environment. - Be the first to call this luxurious, never-lived-in space your own. - Enjoy a higher floor with stunning views and added privacy. - Perfect for faculty members, researchers, or students seeking a short commute. - A prime location for professionals working in healthcare, education, or the arts. - A wide variety of restaurants and shops are just steps away for your convenience. - Residents of The Bread Company enjoy access to top-tier amenities designed to elevate your urban lifestyle. This is more than just a place to live-it's a lifestyle. Don't miss out on the opportunity to be part of this exciting new community. Live in style, work with ease, and enjoy all the best Toronto has to offer, right at your doorstep! . PARKING AVAILABLE SEPRATELY FOR AN EXTRA COST. . (id:61852)
Newgen Realty Experts
510 - 21 Lawren Harris Square
Toronto, Ontario
Bright and spacious 1-bedroom suite at Harris Square Condos offering engineered hardwood flooring throughout, custom cabinetry, and a modern kitchen and bathroom, plus a gas line on the balcony. Residents enjoy exceptional amenities including a fully equipped fitness centre, rooftop terrace, party room, guest suites, and more. Prime location steps to Corktown Common and walking distance to Cherry Beach and the Distillery District. Parking and locker included. (id:61852)
Psr
4507 - 395 Bloor Street E
Toronto, Ontario
Experience luxury living at The Rosedale On The Bloor! This One Year New Partially furnished unit offers stunning city and lake views, with laminate flooring throughout and a sleek, open-concept kitchen featuring stainless steel appliances. Located just steps from Sherbourne Subway Station, this prestigious address provides easy access to Yonge Street, Yorkville, UofT, Rosedale Valley, and Cabbagetown. With a Walk Score of 91, it's ideal for professionals, students, and families alike. Enjoy top-notch amenities, including a 24-hour concierge, fitness center, rooftop terrace, party room, and more. (id:61852)
Bay Street Group Inc.
908 - 50 Ordnance Street
Toronto, Ontario
Experience luxury and convenience in this Studio Suite #908 at Playground Condos. Enjoy this carefully thought-out floorplan in this bright studio suite, with lovely views from the balcony, and top-notch amenities in Toronto's vibrant Garrison Point neighborhood. Enjoy modern designer cabinetry, amazing views, potlights, central air, gleaming laminate flooring. Enjoy an outdoor pool, lounge to meet your neighbors, gym, guest suites, home theatre room, 24/7 concierge security, party room, recreation room and underground visitor parking. Price includes a 2% prompt payment discount for paying rent on the 1st (id:61852)
Royal LePage Signature Realty
2005 - 100 Graydon Hall Drive
Toronto, Ontario
Rare Opportunity To Locate Your Residence Within Nature Lover's Paradise In The Heart Of The Gta. Located Just North Of York Mills & Don Mills Rd, This Beautiful Apartment Features Unencumbered Views So No Buildings Blocking Your Morning Wake Up Or Idle Time Lounging On Your Balcony. Great For Commuting - 401, 404 And Dvp At The Junction. Ttc Outside The Building! 19 Acres To Walk On, Picnic, As Well As Great Biking And Hiking Trails. ***Rent Is Inclusive Of Hydro, Water, Heat*** Underground Parking Additional $130.00/Month & Outside Parking $95.00/Month.***Locker Additional $35/Month***. Graydon Hall Apartments is a professionally managed rental community, offering comfortable, worry-free living in a well-maintained high-rise apartment building (not a condominium). (id:61852)
RE/MAX Real Estate Centre Inc.
331 - 500 Richmond Street W
Toronto, Ontario
Tucked into the heart of Toronto's Fashion District, this two-storey condo feels like a downtown townhouse in the sky. With just five floors in the building, there's no endless waiting for elevators, life here is easy. The main level is open and welcoming, with a modern kitchen featuring stainless steel appliances, granite counters, and an extended island that doubles as the perfect breakfast bar. The living and dining areas flow seamlessly, with a walkout to your private balcony for morning coffee or evening wind-downs. Upstairs, you'll find two bright bedrooms, each offering plenty of room and flexibility-whether for family, guests, or a quiet home office. The primary bedroom comfortably fits a king-sized bed and still leaves space to make it your own. A stylish four-piece bathroom completes the upper level. Cityscape Terrace is a well-loved, low-rise community that puts you within steps of everything, St. Andrews Park, Waterworks Food Hall, the Ace Hotel, and the brand new 57,000 sqft YMCA. Transit, King West, and the Financial District are all just a short walk away. With nearly 1,000 square feet of thoughtfully designed living space, Unit 331 offers a rare balance: the vibrancy of downtown living paired with the comfort of a true home. (id:61852)
RE/MAX Hallmark Shaheen & Company
1909 - 1 Pemberton Avenue
Toronto, Ontario
Approx 585 Sf (Per Builder's Plan) Spacious 1 Bedroom Unit With West View, Parking And Locker. Direct Access To Finch Station And Go Bus. Amenities Including 24 Hours Concierge, Exercise Room, Party Room And Visitors Parking. Steps To All Amenities, Parks, Shops And Schools. No Access Card Provided By Lessor, At Cost To Lessee. Single Family Residence. (id:61852)
Express Realty Inc.
12 Belsize Drive
Toronto, Ontario
Welcome to 12 Belsize Drive, a rare offering in the heart of Davisville Village. As the first residential home off Yonge Street, this charming duplex blends historic character with thoughtful modern updates. Extensively upgraded by the current owner, highlights include a city-approved front parking pad extension with heated interlock driveway, a new retaining wall, heated flagstone steps, lush landscaping, handsome stonework, and a new roof (2017). Additional upgrades feature a fully waterproofed basement (2017), high-efficiency furnace, new boiler, 200-amp electrical service, and a Kinetico alkaline water filtration system. The main floor reveals a stylish one-bedroom apartment with original exposed brick, engineered hardwood floors, preserved crown mouldings, and a stunning stained glass window. The kitchen shines with a generous quartz island, custom cabinetry, marble tile flooring, and a striking backsplash. The bedroom showcases an original fireplace, while the bathroom offers quartz finishes, new lighting, and a spacious linen closet. At the rear, a versatile den with Bosch stacked laundry opens to a ground-level walkout and fenced backyard - perfect as a home office or sunny sitting room. The upper level features two spacious bedrooms and a living room centred around an original fireplace with a new gas insert. The kitchen and laundry area have been refreshed with new finishes and built-ins for added functionality. The lower level offers a bright and modern one-bedroom suite with updated kitchen and appliances, ideal for extended family, guests, or rental income. Outside, legal front and rear parking are a rare Midtown find. The front porch has been refreshed with new windows and doors, while a new backyard shed and upgraded storm door add convenience. Located in vibrant Mount Pleasant West, 12 Belsize is steps to top-ranking schools, Davisville Station, parks, shops, and cafés. A truly exceptional opportunity in one of Midtown's most desirable enclaves. (id:61852)
Sotheby's International Realty Canada
19 Gleneagle Crescent
Toronto, Ontario
This much-loved family home offers generous space, a classic layout, and comfortably sized rooms-perfect for a growing or multi-generational household. The finished basement features a separate side entrance, providing excellent potential for extended family living or additional flexibility. Offering a rare 5+1 bedrooms and 3 bathrooms, the home includes a wood-burning fireplace (as-is), parking for four cars plus a carport, updated windows (approx. 2012), newer furnace and central air conditioning (approx. 2024), fresh interior and exterior paint (2024/2025), and basement improvements (approx. 2021). Clean and move-in ready, it also provides a wonderful opportunity to update to your taste. The property sits on a beautiful lot with mature trees, a fenced backyard, and a quiet interior crescent setting. A main-floor office can easily serve as a bedroom for those with mobility considerations. The location is exceptionally convenient - close to subway and transit hubs, excellent schools, daycare, parks, community centre, and the public library. Fairview Mall is walking distance, while Bayview Village, North York General Hospital, ravine trails, and tennis courts are just minutes away by car or transit. With easy access to the DVP, 404, and 401, commuting is seamless in any direction. (id:61852)
Sotheby's International Realty Canada
1411 - 100 Graydon Hall Drive
Toronto, Ontario
Rare Opportunity To Locate Your Residence Within Nature Lover's Paradise In The Heart Of The Gta. Located Just North Of York Mills & Don Mills Rd, This Beautiful Apartment Features Unencumbered Views So No Buildings Blocking Your Morning Wake Up Or Idle Time Lounging On Your Balcony. Great For Commuting - 401, 404 And Dvp At The Junction. Ttc Outside The Building! 19 Acres To Walk On, Picnic, As Well As Great Biking And Hiking Trails. ***Rent Is Inclusive Of Hydro, Water, Heat*** Underground Parking Additional $130.00/Month & Outside Parking $95.00/Month.***Locker Additional $35/Month***. Graydon Hall Apartments is a professionally managed rental community, offering comfortable, worry-free living in a well-maintained high-rise apartment building (not a condominium). (id:61852)
RE/MAX Real Estate Centre Inc.
1109 - 51 Trolley Crescent
Toronto, Ontario
This 2 bed, 2 bath corner loft (1000 sq. ft.) is all about light, style, and skyline. With exposed concrete, 9 ft. ceilings, and south west facing floor-to-ceiling windows, every room is drenched in natural light and framed by epic city views. 4 balconies (incl. 3 juliettes) extend your living space and bring the outdoors in. Open concept kitchen features a sleek white glass backsplash, stainless steel appliances, and a custom island - perfect for entertaining and everyday living. Ideal split bedroom layout offers 2 generous bedrooms, updated baths, plus tons of built in storage. The second bedroom has fabulous black glass closets, ideal as a full bedroom, home office, or open it up as a den. Extras include parking, locker (rental) and ensuite laundry (new washer&dryer). LEED certified building boasts top tier amenities: gym, outdoor pool, BBQ area, and stylish party room. Minutes to Corktown Common, the Distillery District, Leslieville, and St. Lawrence Market. Steps from shops, restaurants, parks, and TTC with easy access to the DVP and Gardiner. Bright, functional, modern, with a view you'll love. Flexible occupancy date after Feb 15th. (id:61852)
RE/MAX Hallmark Realty Ltd.
1110 - 65 Harbour Square
Toronto, Ontario
Welcome to your dream home at Harbourside Condos- an exquisitely reimagined 3 bedroom suite offering over 2,000 square feet of luxurious lakeside living in one of Toronto's most desirable waterfront communities. This fully renovated residence showcases elevated design, exceptional craftsmanship, and thoughtful finishes throughout, providing an unparalleled living experience. Enjoy breathtaking, panoramic views of the lake from the gourmet kitchen, dining, and living areas, while each of the three bedrooms offers stunning vistas of Toronto's iconic skyline. The seamless open-concept layout creates an inviting flow between living spaces, perfect for both everyday comfort and elegant entertaining. Wake up to glistening waters and unwind with mesmerizing sunsets all from the comfort of your own home. Perched just four floors above a lush terrace, this suite offers the ideal blend of scenic beauty and convenient access to the building's extensive amenities and 24 hour concierge. Whether you're relaxing by the pool, working out in the gym, or hosting guests, every day here feels like a getaway. Experience the epitome of modern, lakeside living at Harbourside Condos where luxury, comfort, and natural beauty converge. Enjoy the vibrant Harbourfront close to arts, dining, cultural events, parks, trails and access to downtown Toronto. Don't just live by the lake- live with it! **This is a No Pet Building** Includes a 1 year limited warranty on renovations completed by the contractor.** (id:61852)
Sotheby's International Realty Canada
2405 - 159 Dundas Street E
Toronto, Ontario
Welcome to this sun-filled 2-bedroom, 2-bathroom unit offering functional design, incredible natural light, and unbeatable value in the heart of downtown Toronto.This thoughtfully laid out 772 sq.ft. suite features floor-to-ceiling windows, a spacious open-concept living area, and a private balcony withcity views. Recently refreshed with new paint throughout, the unit feels clean, contemporary, and move-in ready.The efficient split-bedroom floor plan provides excellent privacy, making it ideal for both end-users and investors. The kitchen features modern finishes, stainless steel appliances, and ample cabinet space, while the primary bedroom includes its own ensuite for added convenience.Parking is included - a rare advantage for downtown living! Along with access to a full suite of building amenities. Located steps to TTC, Toronto Metropolitan University, Eaton Centre, and countless shops, cafes, and restaurants, this is a prime opportunity for first-time buyers, young professionals, and savvy investors alike. A well-maintained unit in a high-demand location, offering comfort, functionality, and strong long-term value. (id:61852)
Engel & Volkers Oakville
3413 - 195 Redpath Avenue
Toronto, Ontario
Excelent High Level 1 Bed 1 Bath With Locker, Condo Fees Include High Speed Internet, Low Taxes And Condo Fees!! Excellent Layout No Wasted Space, Move In Anytime, Unit is Vacant (id:61852)
Baker Real Estate Incorporated
