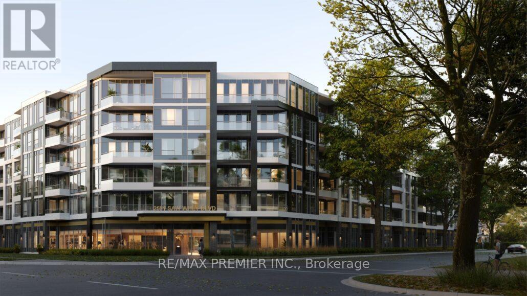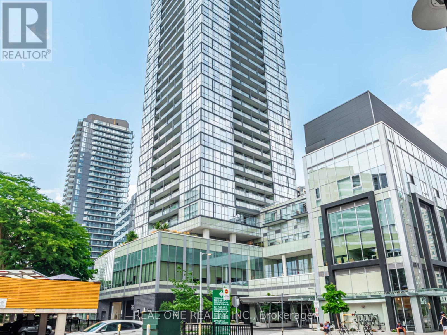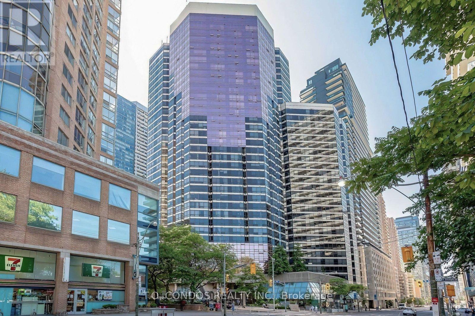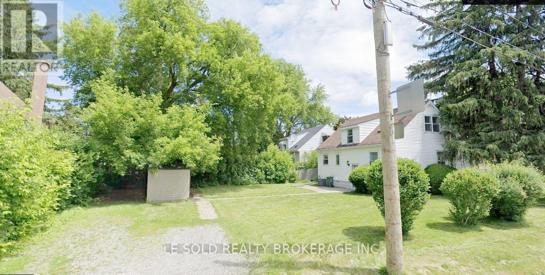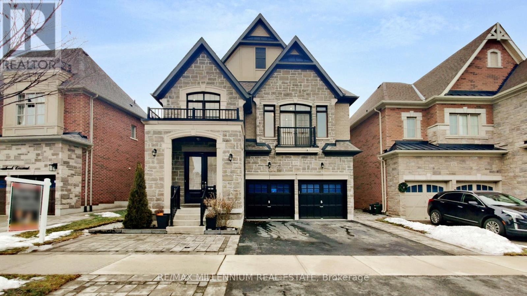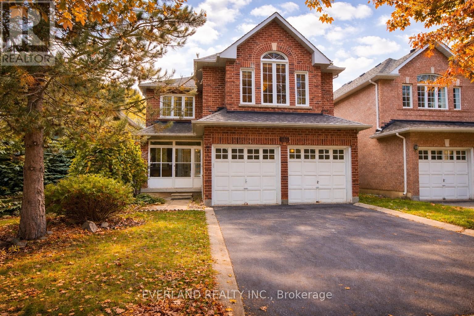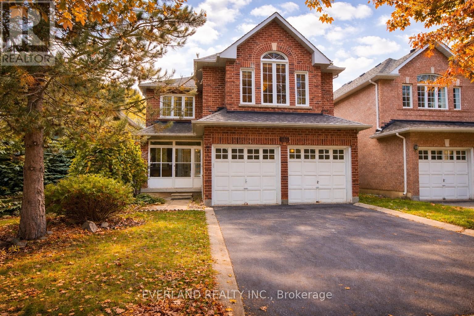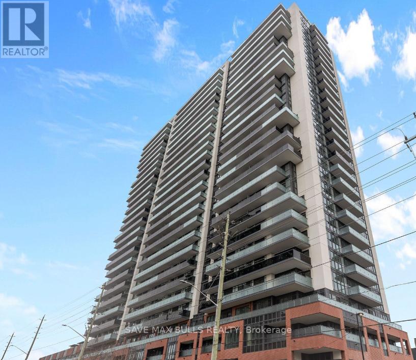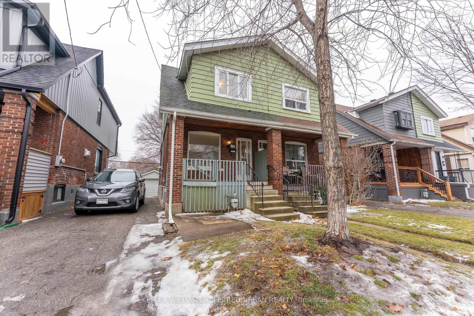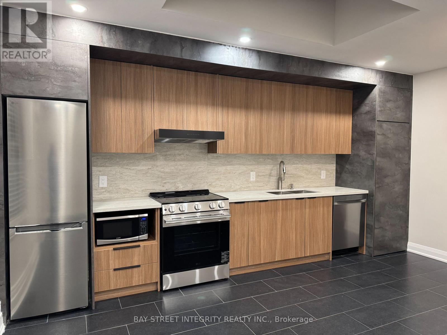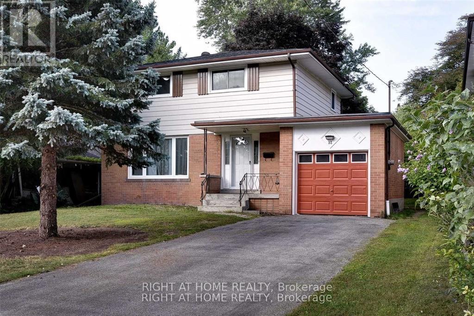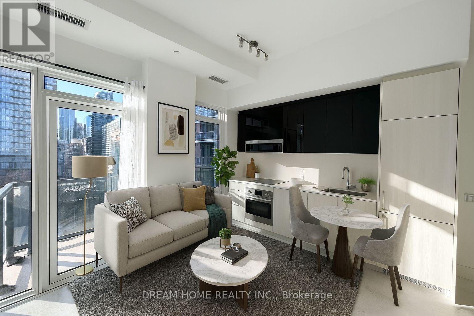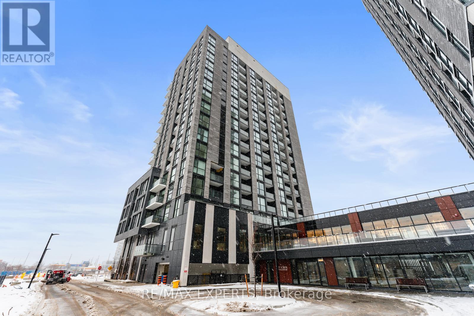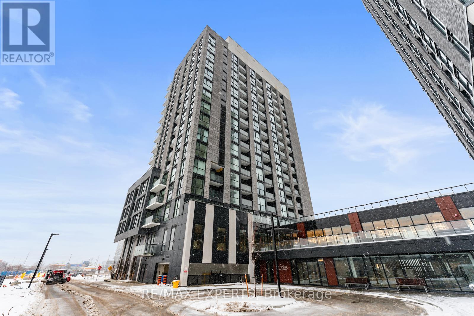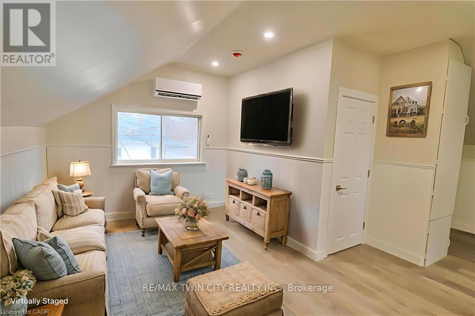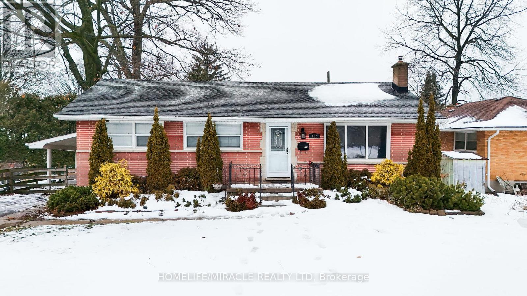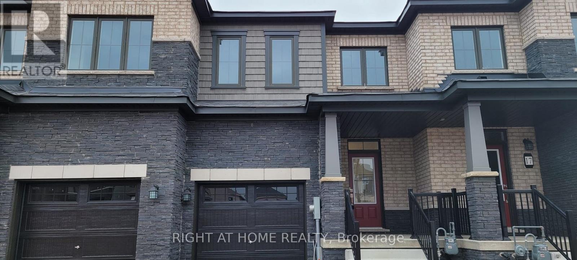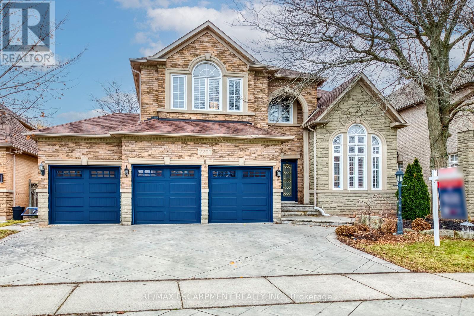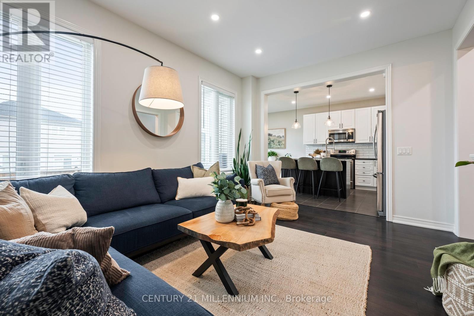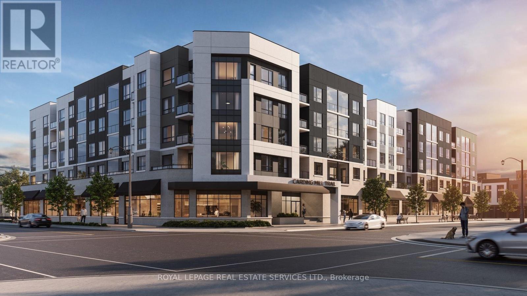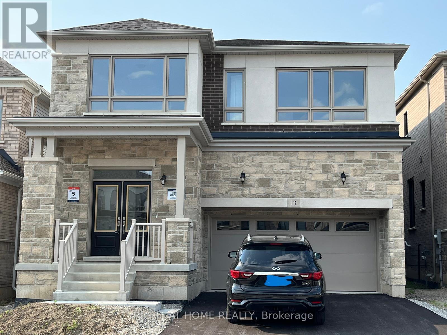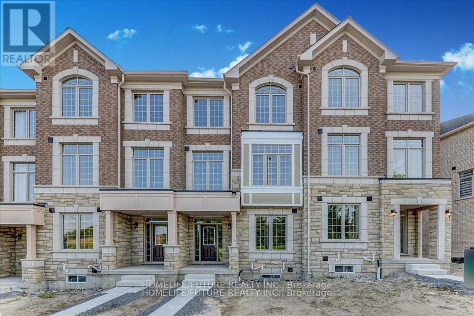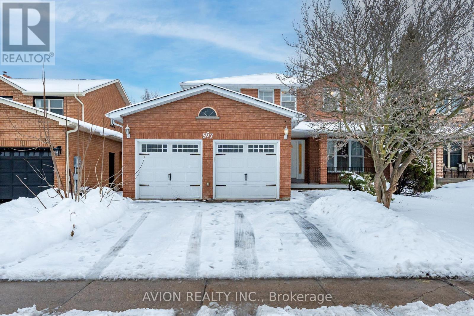516 - 2501 Saw Whet Boulevard
Oakville, Ontario
Welcome to this beautifully designed 1+Den suite located in the heart of Oakville's sought-after Preserve community. This modern unit offers an open-concept layout with a functional den ideal for a home office , sleek contemporary finishes, and floor-to-ceiling windows. Enjoy a stylish kitchen with stainless steel appliances, ample storage, and a spacious living area perfect for both everyday living and entertaining. Conveniently located minutes from major highways, transit, shopping, restaurants, parks, and top-rated schools . (id:61852)
RE/MAX Premier Inc.
3405 - 5180 Yonge Street
Toronto, Ontario
In The Heart Of The North York City Centre. Steps To The North York City Centre Subway Stations. The Penthouse Collection. Panoramic S/W View.10 Ft High Smooth Ceilings, Upgraded Baseboards And Co-Ordinating Door Casings, 8 Ft High Doors, Master Bedroom Closet Organizer. Brokerage Remarks LB For Easy Showings, Buyers And Buyer Agent Verify All Information And Measurement. (id:61852)
Real One Realty Inc.
2104 - 1001 Bay Street
Toronto, Ontario
Spectacular Renovated North East corner suite, 2 bedrooms, 2 bathrooms and a den with Unobstructed 270 degree view of U of T and city views. Large unit with floor to ceiling windows and light. Closets with organizers in the main bedroom and 1 in 2nd bedroom. Close to U of T, TMU, luxury shopping, hospitals and TTC. 24-hour concierge, party room, visitor parking, library, roof top deck, indoor pool, sauna, hot tub and gym. (id:61852)
T.o. Condos Realty Inc.
Bsmt - 112 Leland Street
Hamilton, Ontario
This Is For The Basement Only. Detached House 2-Bedroom Basement Unit. With Private Entrance. Private Laundry And Kitchen. One 3pcs Bathroom. Great Location In Hamilton, Just Steps To McMaster University, Surrounding Amenities: Alexander Park, Bus Routes, Place Of Worship, Schools, And More, Enjoy Your Convenient Life. 1 Driveway Parking Included. Suitable For Students. Tenant Bear 30% of Total Utilities (Water, Heat, Hydro & Internet/WiFi). Tenant Responsible For Backyard Snow Removal And Lawn Cutting. (id:61852)
Le Sold Realty Brokerage Inc.
336 Wendron Crescent
Mississauga, Ontario
4+2+1 Bedrooms | 6 Bathrooms | Finished Basement with Separate Entrance | Over 4,000 sq ft of Living Space! Step into this impeccably maintained 2-storey detached residence-offering 2,698 sq. ft. of thoughtfully designed living space-in one of Mississauga's most sought-after neighbourhoods. Blending contemporary style with functional comfort, this home is perfectly positioned within walking distance to top-rated schools, public transit and every amenity you could wish for.Interior Highlights Main Floor: Inviting foyer opens to a bright, open-concept living and dining area, complete with engineered hardwood floors. The gourmet kitchen features granite countertops, stainless-steel appliances and a dine-in nook overlooking the private backyard. A convenient 2-piece powder room completes this level. Second Floor: Four generous bedrooms, including a king-sized master suite with a walk-in closet and a spa-inspired 5-piece ensuite. Three additional bedrooms share a well-appointed full bath. Basement Apartments: Separate entrance leads to a fully finished basement apartment, suitable for 3 separate groups-ideal for multi-generational living or rental income-complete with living area, in-suite laundry and ample storage. Exterior & Neighbourhood Triple-wide driveway and attached garage Professionally landscaped, fully fenced yard with patio space for summer entertaining Steps to playgrounds, parks, community centre, shopping and MiWay stops This stylish and desirable home delivers modern upgrades throughout and exceptional versatility. Don't miss the opportunity-book your private tour today! (id:61852)
Bay Street Group Inc.
125 Cranbrook Crescent
Vaughan, Ontario
One of the finest 2-car garage detached homes currently available in Kleinburg, this stunning residence is beautifully situated on a premium ravine lot offering breathtaking natural views and ultimate privacy.This exceptional home features 4 spacious bedrooms and 3 full bathrooms on the second floor, including walk-in closets in every bedroom, and an elegant open-to-above foyer filled with natural light from oversized windows throughout the home.The main floor boasts a highly desirable open-concept layout with an office space, a large family room, and a modern gourmet kitchen featuring high-end appliances and a 10-foot oversized island. Walk out to a large deck overlooking the ravine, perfect for entertaining or relaxing in a serene setting.The home is loaded with upgrades including gleaming hardwood and porcelain floors, oak staircase with wrought-iron pickets, soaring high ceilings, and extensive pot lighting throughout.The fully finished basement offers a complete 2-bedroom in-law suite with full bathroom, separate laundry, and a walk-out / separate entrance from the backyard, making it ideal for extended family. Located in a highly sought-after neighbourhood, just minutes from the new Longo's plaza, Highway 427, Vaughan Metropolitan Centre (20 minutes), and Pearson Airport (15 minutes) - this home offers unmatched convenience and lifestyle.A truly rare offering combining luxury, space, income potential, and an unbeatable ravine location - GOLD PARK built this is a must-see home. (id:61852)
RE/MAX Millennium Real Estate
Upper - 49 Falling River Drive
Richmond Hill, Ontario
Beautiful Detached Home, Main & Second Floor Only, Prime Richmond Hill Location, Spacious and Well-maintained, Located on a quiet family-friendly street, Bright and functional layout with generous living and dining areas, perfect for families. multiple bedrooms, ample natural light, and a practical floor plan designed for comfortable everyday living. Well-kept kitchen and bathrooms, with plenty of storage throughout the home. Close to top-ranked schools, parks, public transit, shopping plazas, and major highways. easy access to all amenities. Open Concept. Eat-In Kitchen W/O To Wood Deck, Beautiful Circular Oak Staircase Pantry & Walk-Out to Cozy Family Room W/Gas Fireplace Overlooking Garden. Fenced Lot. Granite Countertop in Kitchen and Storm Door. Just move in and enjoy! (id:61852)
Everland Realty Inc.
Lower - 49 Falling River Drive
Richmond Hill, Ontario
Separate with its own entrance. Sunny walk out basement, Great layout, a lot of new upgrades for kitchen and washroom, Excellent location! (id:61852)
Everland Realty Inc.
235 - 2545 Simcoe Street N
Oshawa, Ontario
1-bed, 1-bath condo in the heart of North Oshawa. Prime location with just steps to Durham College, Ontario Tech University all with easy access to Hwy 407, Costco, shopping and restaurant options nearby. The building features exceptional amenities, including a rooftop terrace, Fitness Centre, Sound Studio, Yoga Studio, Bar, Private Dining Room, Pet Wash Station, Work Space, and an Event Lounge perfect for relaxation and entertainment. Additional amenities included are 24-hour security/Concierge, Business/Study Lounges, a Party Room, an Outdoor BBQ area, Visitor Parking & Guest Suites. (id:61852)
Save Max Bulls Realty
42 Hiltz Avenue
Toronto, Ontario
Leslieville starter home with incredible potential. 2-storey home with 3 bedrooms, a functional layout, and an unfinished basement with excellent flexibility for a home gym, office, or additional living space. Opportunity to convert the garage door to laneway access for private parking. Shared mutual drive with a fantastic neighbour. Set on a quiet street backing onto a parkette and just steps to Greenwood Park. Walk to local restaurants, cafés, and everyday amenities, with easy access to transit and major routes for a smooth commute. Located within the Duke of Connaught Jr & Sr Public School and Riverdale Collegiate school districts. An ideal option for buyers seeking a solid home in a prime, well-connected neighbourhood with room to add value and make it their own. Property sold in an as-is condition. (id:61852)
Keller Williams Referred Urban Realty
244 King Edward Avenue
Toronto, Ontario
Spacious And Bright Main-floor Unit Featuring Two Bedrooms And A Mondern Open-concept Kitchen. New Renovated With All New Appliances, New Furnace, AC, Hot Water Tank. Engineered Hardwood Floor In Bedrooms, Potlight Throughout, Skylight Upon The Kitchen Areas. Will Renovate Outside Driveway When Get The Parking Permit. Just Steps To Schools, Parks, Shopping And TTC. Tenant Pays 1/2 Utilities. (id:61852)
Bay Street Integrity Realty Inc.
32 Conlins Rd Road E
Toronto, Ontario
This stunning newly renovated legal basement apartment 2 bed room and 2 full bathroom , ideal for families students and work permit holders. This home offers the best home offers a bright and airy feels that to everyday amenities with shopping center, UTSC, Centennial and hospital. (id:61852)
Right At Home Realty
715 - 308 Jarvis Street
Toronto, Ontario
Bright and spacious 2 Bedroom + Den, 2 Bathroom suite at JAC Condos, located at 308 Jarvis St in the vibrant Carlton & Jarvis community, offering modern living with exceptional downtown convenience. This west facing unit features a functional open-concept layout with a sunlit living and dining area, sleek contemporary kitchen with integrated appliances, a versatile den ideal for a home office or study, and a private balcony perfect for enjoying sunset views. Residents enjoy a full range of premium amenities including a 24-hour concierge, fully equipped gym, yoga studio, pet spa, media lounge, music room, party room, meeting room, and BBQ area. Situated in one of Toronto's most connected neighbourhoods, you are just minutes to College Subway Station, TTC streetcars, and steps to TMU, George Brown College, and the Financial District. Daily conveniences are within easy reach with the Eaton Centre, grocery stores, cafes, and restaurants nearby, while Allan Gardens provides a peaceful green retreat only a short walk away. Offering style, comfort, and unbeatable accessibility, this suite delivers the perfect blend of modern living and urban lifestyle at JAC Condos. Some photos have been virtually staged. Furniture and décor shown are for illustration purposes only and do not represent the current condition of the property. (id:61852)
Dream Home Realty Inc.
1002 - 3071 Trafalgar Road
Oakville, Ontario
Welcome To 3071 Trafalgar Road! This Brand New, Never-Lived-In Unit Offers Modern Comfort And Convenience In The Highly Desirable Rural Oakville Community. Featuring 628 Sq. Ft. Of Interior Living Space Plus A 46 Sq. Ft. Balcony (As Per Builder Floor Plan), This Unit Includes 1 Bedroom + Den, A 4-Piece Bathroom, & Stacked Laundry. The Functional, Open-Concept Layout Provides A Bright And Inviting Living Area, With Sliding Doors Leading To The Private Balcony. Modern White Kitchen Provides Stainless Steel Appliances, Under-Cabinet Lighting & Back Splash! Den Can Be Used As The Perfect Home Office. Spacious Bedroom Offers Large Windows & A Walk-In Closet With Built-In Shelving. You'll Have Access To A Variety Of Shops, Dining Options, And Everyday Conveniences Within Walking Distance. Perfect For Couples, Professionals, Or Anyone Seeking A Comfortable Place To Call Home. Don't Miss This Opportunity! Building Amenities Include: Fitness Room, Cardio Room, Billiard Room, Party Room, Meeting Room, Pet Wash, Bike Storage & More. Building Has A 24 Hour Security Guard. Unit Includes Use Of One Parking Space! (id:61852)
RE/MAX Experts
807 - 3071 Trafalgar Road
Oakville, Ontario
Welcome To 3071 Trafalgar Road! This Brand New, Never-Lived-In Unit Offers Modern Comfort And Convenience In The Highly Desirable Rural Oakville Community. Featuring 551 Sq. Ft. Of Interior Living Space Plus A 40 Sq. Ft. Balcony (As Per Builder Floor Plan), This Unit Includes 1 Bedroom, A 4-Piece Bathroom, & Stacked Laundry. The Functional, Open-Concept Layout Provides A Bright And Inviting Living Area, With A W/O Leading To The Balcony. Modern White Kitchen Features Stainless Steel Appliances, Under-Cabinet Lighting & Backsplash! Spacious Bedroom Offers Large Windows & A Walk-In Closet With Built-In Shelving. You'll Have Access To A Variety Of Shops, Dining Options, And Everyday Conveniences Within Walking Distance. Perfect For Couples, Professionals, Or Anyone Seeking A Comfortable Place To Call Home. Don't Miss This Opportunity! Building Amenities Include: Fitness Room, Cardio Room, Billiard Room, Party Room, Meeting Room, Pet Wash, Bike Storage & More. Building Has A 24 Hour Security Guard. Unit Includes Use Of One Parking Space! (id:61852)
RE/MAX Experts
75 Chapel Street
Woodstock, Ontario
Welcome to this refreshed 1 bedroom, 1 bathroom rental located in the heart of Woodstock. This comfortable unit offers a functional layout ideal for a those seeking a quiet and convenient place to call home. The open living space is filled with natural light and provides a welcoming atmosphere for relaxing. Unit is located on the upper floor and provides a small balcony space and comes with laundry. Water Included. Heat & Hydro are tenants responsibility. Located in a desirable Woodstock neighbourhood, this property is close to shopping, restaurants, parks, and public transit, with easy access to major routes for commuters. Credit Check, Deposit, Income Verification, and Lease Agreement required with Rental Application. (id:61852)
RE/MAX Twin City Realty Inc.
122 Fundy Avenue
London East, Ontario
Detached Bungalow in LONDON. Features 2 + 2 bedroom, 2 bath, total 4 car parking, Large Lot and more. The desirable floor plan offers an abundance of natural light with large windows and neutral finishes. The open concept design features a functional kitchen that overlooks a perfectly arranged dining area and great room. The great room provides a comfortable space for relaxing and/or entertaining. The two bedrooms are located on the main level. Basement is Fully Finished with separate entrance. Basement features Rec Room, Two bedroom and Kitchen. (id:61852)
Homelife/miracle Realty Ltd
15 Amos Avenue
Brantford, Ontario
Live in Spacious 2-Storey 3 bed 3 wash townhome in Brantford, Good Size living room and dining area, Good Size Master Bedroom with walk-in closet, Laundry Upstairs, Located In West Brantford. 9' Ceiling, Hardwood On Main, Oak Staircase, Close To Parks, Hwy, Schools, Shopping And Other Amenities. Modern Elevation. (id:61852)
Right At Home Realty
2201 Galloway Drive
Oakville, Ontario
Custom-built residence in the heart of Joshua Creek (4,700 sq. ft. of living space) on a premium 59x165 foot lot with an in-ground pool. Thoughtfully designed and renovated main level features a gracious foyer, formal living and dining rooms, and a private office with cathedral ceiling-ideal for working from home. The family room showcases soaring ceilings, a fireplace and oversized ceiling-height windows. The kitchen was updated in 2020 and offers a large centre island, quality cabinetry, premium appliances, and walk-out to an expansive wood deck overlooking the pool, gazebo, and tranquil ravine setting. A main-floor laundry room with garage access and a convenient powder room complete this level.The upper floor luxurious primary suite complete with a spa-inspired ensuite (renovated 2020) and walk-in closet. Generously sized bedrooms with ensuite or semi-ensuite access overlook the open-to-below family room, enhancing the home's sense of light and volume.The professionally finished walk-out lower level (approx. 1,640 sq. ft.) featuring a large home theatre recr room with built-in bar and walk-out to the yard, a separate media room with fireplace, a dedicated music room, a den, a full bathroom, cold room, utility and ample storage - ideal for in-law suite. A new downstairs guest bedroom was completed in 2020.The spectacular backyard is a private retreat with a large deck, gazebo and a beautifully maintained in-ground pool, backing directly onto mature greenery for exceptional privacy. Located in a highly sought-after school district, top-ranked Joshua Creek Public School and Iroquois Ridge High School, and minutes to highways, shopping, parks, and all amenities, this move-in-ready home offers an outstanding combination of luxury, space, upgrades, and setting in one of Oakville's most desirable neighbourhoods. (id:61852)
RE/MAX Escarpment Realty Inc.
521 Brett Street
Shelburne, Ontario
Come, fall in love with a home where every corner whispers "welcome home." Nestled in a family friendly neighbourhood, this charming 4-bedroom, 3-bathroom home is more than just a house; it's the backdrop to your family's most cherished memories. As you step inside, you'regreeted by an airy open-concept main floor that effortlessly blends comfort and elegance. The attractive dark wide plank floors and highceilings welcome you in. The open concept living area invites laughter and conversation, while the kitchen, complete with modern appliancesand ample storage, is ready for family meals and late-night snacks. The centre island offers the perfect spot to pull up a stool to enjoybreakfasts on those busy mornings, along with space for an everyday dining area overlooking the backyard. Up the hardwood staircase, fourgenerously sized bedrooms await, each offering a peaceful retreat for rest and rejuvenation complete with brand new attractive broadloom. Themaster suite, with its own ensuite bathroom, provides a private haven for parents to unwind. Outside, the backyard is a canvas for your family'sadventures whether it's summer barbecues, children's playtime, or simply enjoying a quiet evening under the stars. The attractive neighbourhoodpark and walking trails are steps away! 521 Brett Street offers the perfect setting for your family's next chapter. Move in ready! Shows 10+ (id:61852)
Century 21 Millennium Inc.
524 - 3250 Carding Mill Trail
Oakville, Ontario
Gorgeous 2 Bed + 2 Bath Apartment located in newest boutique building Carding house Oakville! Modern and Elegant Living Throughout - Laminated floors throughout. Bright sun field unit. Open concept floor plan filled with natural light. Stylish kitchen with quartz counter and upgraded built-in appliances. living area with walk-out to good size balcony. Primary bedroom with walk-in closet and 3-pc ensuite. Second bedroom with a closet. 4-pc ensuite and a large window. Close to parks, fay pond, Fortinos, River Oaks Community Centre, parks, Oakville Hospital, schools, public transit, and all major amenities. (id:61852)
Royal LePage Real Estate Services Ltd.
13 Gemini Drive
Barrie, Ontario
Welcome to 13 Gemini Drive - a luxury Great Gulf-built home offering 3,155 sq ft, 6 bedrooms, and 5 bathrooms in Barrie's sought-after Painswick South community. Featuring soaring ceilings, wide-plank hardwood floors, large windows, and a bright open-concept layout. Main floor includes a private guest suite with ensuite. The upper level offers a spacious primary retreat with dual walk-in closets and spa-like ensuite, plus additional ensuite and generously sized bedrooms. Double driveway, no sidewalk. Minutes to Barrie South GO Station, Lake Simcoe, top schools, shopping, and dining. An exceptional executive lease opportunity in a prime location. (id:61852)
Right At Home Realty
299 Kirkham Drive
Markham, Ontario
Spacious 3 Bedroom Townhouse. Double Garage. Hardwood Floor & Open Concept Layout, Perfect For Entertaining Beautiful Eat-In Kitchen With Quartz Countertop & Breakfast Area & Stainless Steel Kitchen Appliances. Lovely Primary Bedroom With Walk-In Closet & Stunning 5pc En-suite Bath! Easy Access To Golf Course, Schools, Parks, Costco/Walmart/Canadian Tire/Home Depot And All Major Banks. Top-Ranking School Middlefield Collegiate Institute. (id:61852)
Homelife/future Realty Inc.
567 Millard Street
Whitchurch-Stouffville, Ontario
Bright & Spacious Family Home For Lease In The Heart Of Stouffville! This Well-Maintained And Sun-Filled Residence Features Four Generously Sized Bedrooms, A Finished Basement With Kitchen & Separate Entrance, And A Massive Backyard Perfect For Family Enjoyment. Hardwood Floors On The Main Level And An Upgraded Vinyl Kitchen Floor. The Main Floor Offers A Separate Dining Room For Entertaining, A Cozy Family Room With Fireplace, And A Sunlit Kitchen Overlooking The Backyard. The Primary Suite Includes A Walk-In Closet And 4-Piece Ensuite For Your Comfort. Conveniently Located Within Walking Distance To Schools, Community Centre, Main Street Shops, Transit, And More. A Rare Find That Wont Last Long! (id:61852)
Avion Realty Inc.
