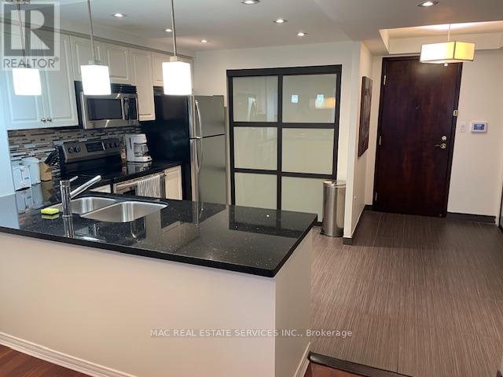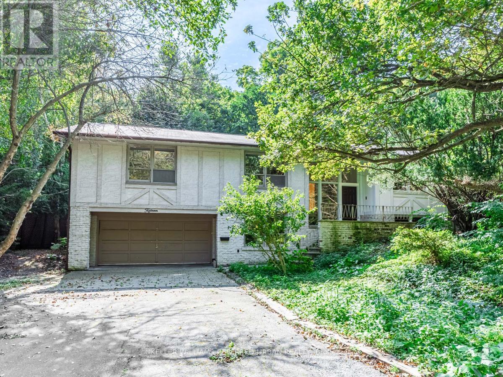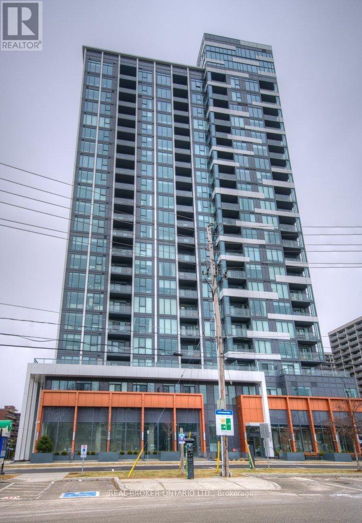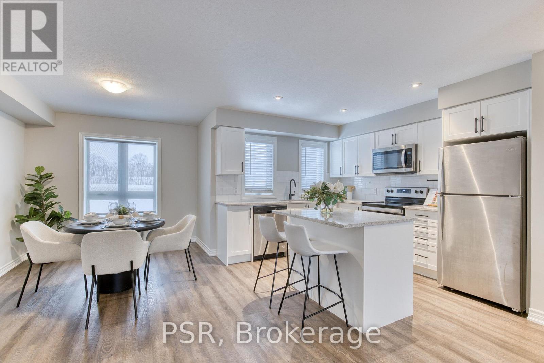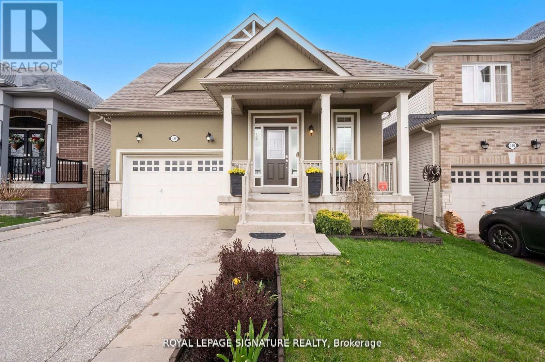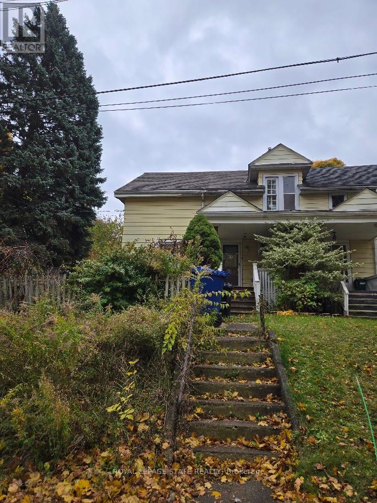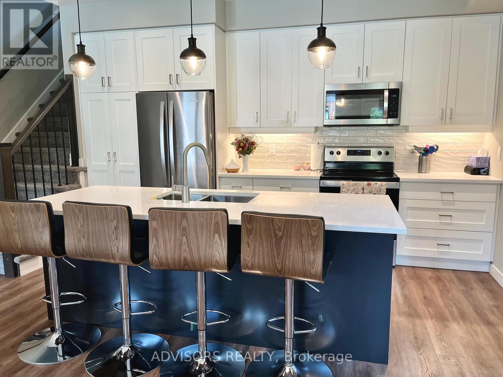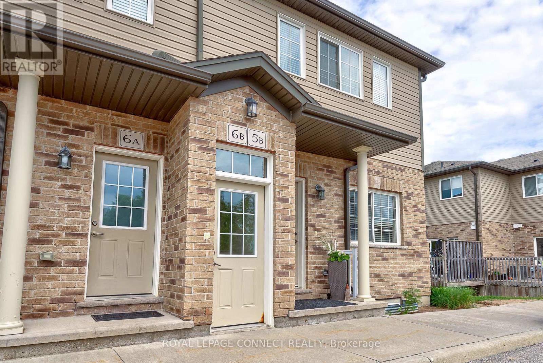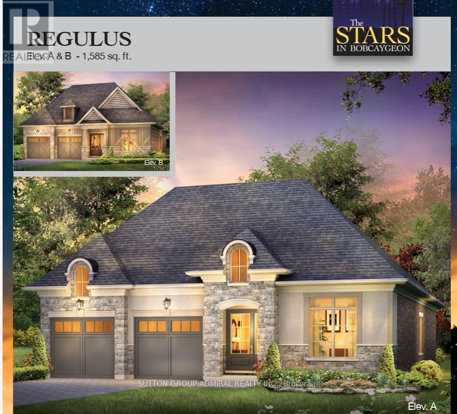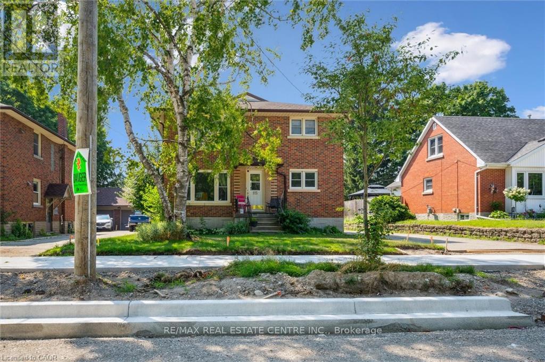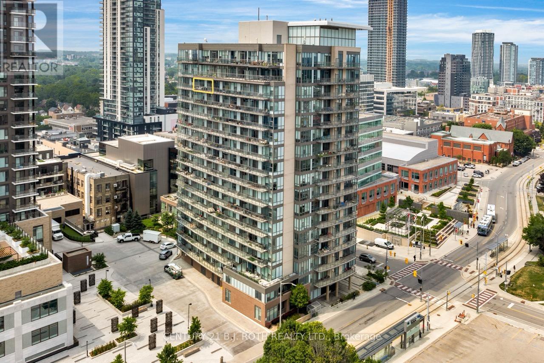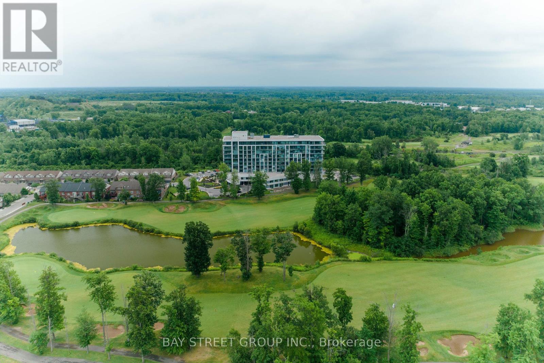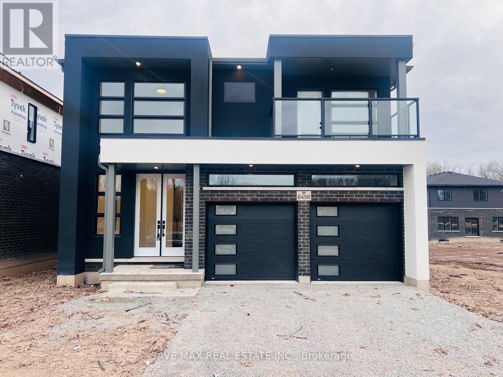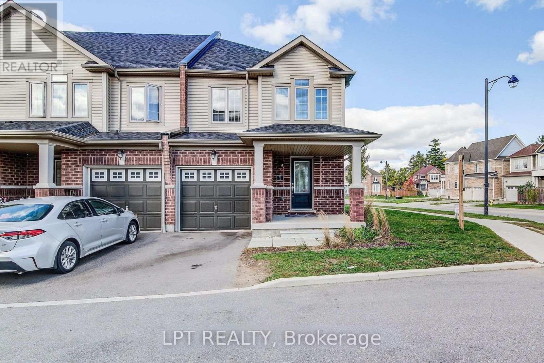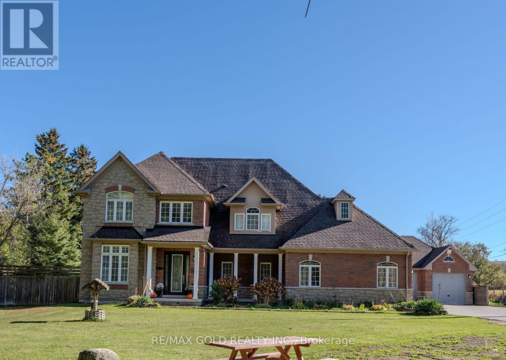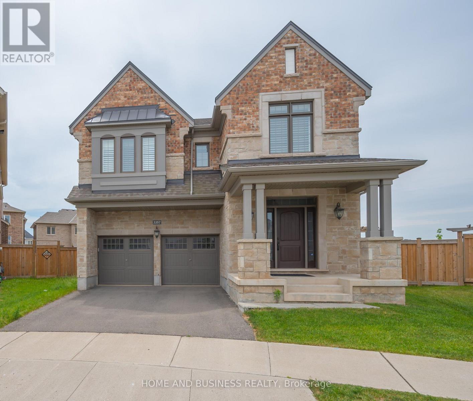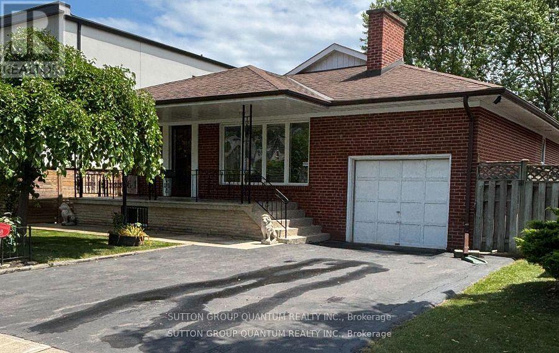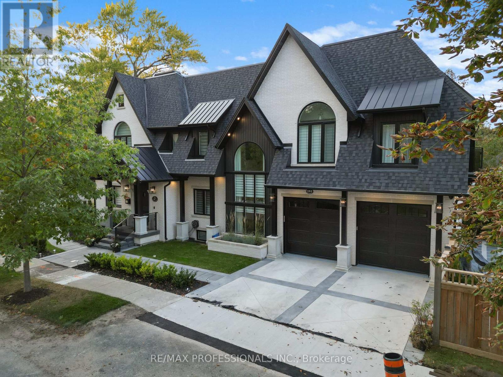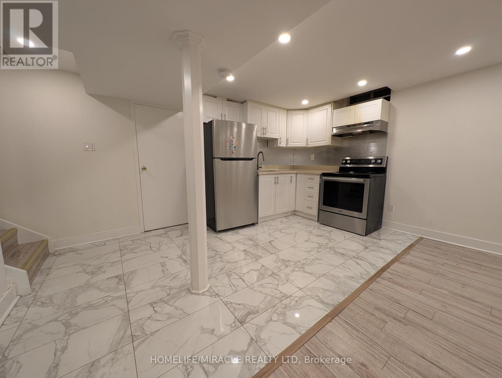1510 - 28 Hollywood Avenue
Toronto, Ontario
Spacious, fully furnished 990 sq ft suite in prime Yonge & Sheppard location. Welcome to this fabulous open concept suite, thoughtfully furnished and fully equipped for your comfort and convenience. The modern kitchen comes stocked with everything you need to prepare and serve meals with ease - just bring your personal belongings and settle right in. Perfect for corporate executives relocating to Toronto or the GTA, anyone in between homes or those undergoing home renovations. This suite is truly turn - key. Enjoy access to top - tier building amenities, including an indoor pool, fitness centre and a stunning rooftop terrace. All of this just steps away from the vibrant Yonge & Sheppard neighbourhood, with is array of restaurants, shops and transit options. (id:61852)
Mac Real Estate Services Inc.
15 York Valley Crescent
Toronto, Ontario
Prime South West Facing Lot in Hoggs Hollow - Ready for Your Dream Home with permits already in place. Offering outstanding architectural design this custom home will be like no other. Get started right away without delay. Welcome to the epitome of luxury living in Toronto's prestigious Hoggs Hollow neighbourhood. This southwest-facing tree-lined lot presents a rare opportunity to build your custom-designed masterpiece. Situated in a tranquil and coveted location, this lot offers unparalleled privacy and serenity.Conveniently located near premier schools, upscale shopping, gourmet dining, and easy access to major transportation routes. (id:61852)
Keller Williams Referred Urban Realty
705 - 500 Brock Avenue
Burlington, Ontario
Welcome to Illumina, Downtown Burlington's newest luxury address. This beautifully upgraded 1 Bedroom + Den suite offers 850 sq. ft. of bright, modern living with floor-to-ceiling windows framing stunning lake views. The contemporary kitchen boasts Fisher & Paykel appliances, a quartz waterfall island, and ample counter and storage space. The open-concept design is ideal for entertaining, while the versatile den serves perfectly as a home office or dining area. The spacious bedroom features a custom built-in closet and access to an elegant 4-piece bathroom. Step outside and enjoy the best of downtown living-only moments from the lake, boutique shops, cafés, restaurants, the Art Gallery, and the Performing Arts Centre. With a brand-new pharmacy and family clinic conveniently located at the base of the building, plus close proximity to the GO Station and major highways, this condo offers an exceptional blend of luxury, lifestyle, and convenience. (id:61852)
Coldwell Banker Community Professionals
23 - 235 Chapel Hill Drive
Kitchener, Ontario
Step Into This Bright And Stylish Home Offering An Open-Concept Layout And A Mostly Carpet-Free Design, With Carpeting Limited To The Stairs. Sun-Filled Rooms Are Enhanced By Large Windows Throughout, Creating An Inviting And Airy Atmosphere. The Heart Of The Home Is The Beautifully Upgraded Kitchen, Featuring Quartz Countertops, Soft-Close Cabinetry, A Timeless Subway Tile Backsplash, And A Large Island Perfect For Entertaining Or Casual Family Meals. A Full Suite Of Stainless Steel Appliances Completes The Space. The Living Room Is Accented With Modern Pot Lights, Adding Both Style And Ambiance. This Home Also Features 3 Generously Sized Bedrooms And 2.5 Bathrooms, Including A Private Primary Ensuite Designed For Comfort And Convenience. Ideally Located Close To Highway 401, Schools, Parks, Scenic Trails, And Shopping, This Home Delivers The Perfect Blend Of Modern Living, Comfort, And Everyday Convenience. (id:61852)
Psr
4340 Elgin Street
Niagara Falls, Ontario
Home is a handyman special. Home is in need of repair. Lot size 60ft x 109ft. Sold "As is, where is" basis. The seller makes no representation and/ or warranties. All room sizes approximate. (id:61852)
Royal LePage State Realty
436 Galbraith Street
Shelburne, Ontario
Bright & Sunny 4 BR Bungalow, With Main Floor Primary BR + 2nd BR, &Additional BRs On Lower Level. Move-in Ready Home With 3 Bathrooms And Spacious Finished Basement, Offering Over 2,500 SqFt of Total Living Area! A Spacious, Bright Foyer Features Large Coat Closet And Access to Laundry Room.9-Foot Ceilings Throughout. A Sun-Filled, Open-Concept Living/Dining Area, Large Kitchen With Centre Island, Breakfast Bar & Ss. Appliances, Combined With A Cozy Family Room Complete With A Gas Fireplace & W/O To Patio And A Fenced Yard. Large Main Floor Primary Bedroom Featuring A 4-Pc Ensuite & A W/I Closet, Along With A Spacious 2nd BR And Additional 4-piece bath. Finished Basement Features Large Great Room, 2 Additional Large Bedrooms, And A 3-PcBath. Lower Level Can Be Easily Converted To A Separate In-Laws Suite. Also On Lower Level, You will Find A Practical Workshop & A Cold Room Offering Plenty Of Additional Storage. Well Maintained Home, Located In A Family-Oriented Neighbourhood With Nearby Parks, Schools, Shopping And More! (id:61852)
Royal LePage Signature Realty
4336 Elgin Street
Niagara Falls, Ontario
Home is a handyman special. Home is in need of repair. Lot size 60ft x 109ft. Sold "As is, where is" basis. The seller makes no representation and/ or warranties. All room sizes approximate. (id:61852)
Royal LePage State Realty
15 - 83 Beechwood Avenue
Guelph, Ontario
Discover modern living in this bright and spacious 2-bedroom, 2-bathroom stacked condo, offering over 1,050 sq. ft. of thoughtfully designed space. Built in 2022, this corner unit features high ceilings, upgraded finishes, and an open-concept kitchen with granite counters, pantry, and an island with seating for four. The primary bedroom includes a walk-in closet and private ensuite, while the second bedroom is complemented by a full 4-piece bathroom. Enjoy the convenience of in-suite laundry, laminate flooring throughout (carpet only on stairs), and both a front porch and upper-level patio overlooking peaceful green space. Nestled beside Howitt Park and a community garden, and just minutes from the University of Guelph, downtown shops, restaurants, and the Hanlon Expressway, this home offers the perfect blend of comfort and convenience. Two parking spots included. Available February 1, 2025. Utilities extra. No pets, no smoking. (id:61852)
Advisors Realty
5b - 1180 Countrystone Drive
Kitchener, Ontario
Welcome to 1180 Countrystone Dr, Unit 5B! This updated one-bedroom end unit is designed to offer both comfort and style. Featuring modern stainless steel appliances, a functional kitchen island perfect for meal prep or entertaining, in-suite laundry for added convenience, and a private walkout deck where you can unwind. Located in a prime area near The Boardwalk and Ira Needles, you'll have easy access to shops, parks, universities, restaurants, and public transit. This unit is the perfect blend of convenience and tranquility. (id:61852)
RE/MAX Connect Realty
63 Hillcroft Way
Kawartha Lakes, Ontario
Welcome to the Stunning New "Stars of Bobcaygeon" Subdivision! Be the first to live in this brand-new, never-occupied detached bungalow, offering 3 spacious bedrooms and a double-car garage in the heart of Bobcaygeon. Bright, open-concept layout with spacious main-floor bedrooms, including a primary suite with ensuite and walk-in closet. Minutes to downtown Bobcaygeon, restaurants, groceries, medical services, and more. Surrounded by lakes, beaches, marinas, and the yacht club-enjoy the best of Kawartha living. (id:61852)
Sutton Group-Admiral Realty Inc.
19 Salina Place
Hamilton, Ontario
Beautiful Family Home in Sought-After Stoney Creek! Welcome to this charming 3-bedroom, 3-bathroom home nestled in a safe, family-friendly neighbourhood of Stoney Creek. Featuring a bright and airy open-concept layout, this home offers plenty of natural light, a spacious living/dining area, and a functional kitchen with a walk-out to a large backyard that's perfect for entertaining and family gatherings.The main floor boasts stylish laminate flooring throughout, while the finished basement with a separate side entrance adds extra living space and flexibility. The master bedroom includes its own ensuite, walk-in closet. The attached single-car garage with remote opener, plus two additional driveway spots, provide parking for up to three vehicles. Located within walking distance to schools, parks, trails, and public transit, and just minutes to major highways, the GO Bus, and recreation facilities, this home offers both convenience and comfort in an ideal location. ** This is a linked property.** (id:61852)
RE/MAX Professionals Inc.
136 Westbank Trail
Hamilton, Ontario
Welcome to this lovely 3-bedroom, 2.5 Baths semi-detached home in the sought-after Heritage Green neighbourhood of Stoney Creek! Featuring a single garage and a 2-car driveway, this home offers plenty of parking. Inside, youll find a spacious open layout with great potential, while the unfinished basement provides an opportunity to customize to your needs. Conveniently located near conservations area, parks, schools, shopping, and highway access, this home is perfect for families or investors. Don't miss out on this fantastic opportunity! (id:61852)
RE/MAX Escarpment Realty Inc.
3 - 115 Marlborough Avenue
Kitchener, Ontario
This upgraded unit backs directly onto Admiral Park with convenient park access, located in a highly desirable location. This 2-bedroom unit has a private entrance, balcony, separate metered hydro and a shared laundry facility. A unique feature of this property is the elongated single car garage included with the unit. Ideally located near transit, parks, hospital, and major amenities. (id:61852)
RE/MAX Real Estate Centre Inc.
1507 - 85 Duke Street W
Kitchener, Ontario
Elevated downtown living at 85 Duke Street West. Welcome to Unit 1507, a bright and beautifully maintained 1-bedroom suite on the 15th floor with southeast-facing exposure with "floor-to-ceiling" windows that flood the space with natural light. The unit offers 575 sq. ft. of thoughtfully designed interior living space, plus an additional 105 sq. ft. balcony, providing the perfect spot to unwind with skyline views, brings the total usable space to 680 sq. ft. Inside, the open-concept layout has been enhanced with a custom kitchen addition (2024), including added cabinetry, pantry, and extended counter space. The sleek, modern living area features a built-in entertainment unit that adds both style and functional storage. The generously sized bedroom includes a walk-in closet with built-in organizers, offering practical storage solutions rarely found in similar units. Another standout feature is the private storage locker located on the same floor as the unit (Locker #1513), offering unmatched convenience compared to typical garage-level lockers. Additional highlights include in-suite laundry, same-floor garbage and recycling chute, underground parking, and access to full amenities at 55 Duke Street West including a gym, rooftop running track, party room, BBQ terrace, and more. With 24/7 concierge and security, plus unbeatable access to the LRT, City Hall, Google HQ, Victoria Park, and the regions best dining and nightlife, this is the complete package for investors, professionals, or first-time buyers. (id:61852)
Century 21 B.j. Roth Realty Ltd.
901 - 7711 Green Vista Gate
Niagara Falls, Ontario
Welcome to UPPERVISTA, A luxury condo is available now! 15 mins walking distance to Niagara Falls, located at a private location, next to a golf course, highly convenient to the supermarket and Costco. UPPER VISTA got everything you need! This SUB-PENTHOUSE features EXTRA HIGH CEILING, Floor to Ceiling Windows all around the unit, 2 bedrooms, 2 bathrooms, 1 den, upgraded hardwood floor throughout the whole unit, with open concept kitchen, quartz countertop, and ample storage places, brand new never been lived in all appliances included. Step out the balcony will enjoy the views of the golf course and pond. ** Rent includes one indoor parking ,one locker and internet** (id:61852)
Bay Street Group Inc.
574 Upper James Street
Hamilton, Ontario
Remarkable investment opportunity in an ultra-convenient, high-exposure Hamilton Mountain location with tremendous street presence and visibility. This standalone medical building comes with 13 parking spaces and includes 5 (fully tenanted) units which generate an Annual Net Operating Income of approximately $220,000. This turnkey building presents a rare opportunity in a superb location with plenty of upside and an extremely favourable Capitalization Rate near 6%. (id:61852)
The Agency
6458 Sunshine Common
Niagara Falls, Ontario
Brand new never lived in 4 Bed & 4 Bath detached home for lease, located in one of Niagara Falls'newest master-planned communities, featuring 4 good sized bedrooms and 4 stylish bathrooms witha modern contemporary exterior and a well-thought-out interior layout designed for today'sprofessionals and families, the open-concept main level features a sophisticated kitchen with a largeisland and oversized pantry, perfect for entertaining and elevated everyday living, complemented withbig windows that flood the home with natural light, the second floor offers 4 bedrooms including 2private ensuites and a convenient Jack and Jill bathroom, along with a second-floor balcony perfectfor relaxing after a long workday, complete with a double car garage and 2 additional drivewayparking spaces amking it to total of 4 parkings, full home with unfinished basement can be used foryour extra storage. Ideally situated just 8 minutes to Niagara Falls and approximately 8 to 10 minutesto Costco, Metro, Cineplex, shopping, dining, and everyday conveniences, with access to publictransportation and major roadways making commuting easy, surrounded by new development andfuture growth, available immediately at $3,350 per month INTERNET INCLUDED and tenantsresponsible for all other utilities, presenting a rare opportunity to lease a brand-new, move-in-readyhome in a quiet and growing neighborhood built for modern living. Applainces will be installed shortly. (id:61852)
Save Max Real Estate Inc.
1 - 740 Linden Drive
Cambridge, Ontario
Welcome to this Stunning, Less-Than-5-Year-Old Freehold 2-Storey Townhome on a Premium Corner Lot! This modern, open-concept home offers an abundance of natural light and a spacious layout perfect for comfortable living. Featuring 3 generous bedrooms, convenient second-floor laundry, and contemporary finishes throughout. Enjoy the prime location just minutes from Hwy 401, Conestoga College, scenic ravine trails, parks, shopping, and all essential amenities. (id:61852)
Search Realty
9465 Sideroad 17
Erin, Ontario
Welcome to this Executive home and industrial zoning which is very rare on one lot. Around 2 Acres Farm house with over 4000 sq ft of of luxurious living space in this stunning 4+1 bedroom, 4-bath home. The open-concept main floor features 9-ft ceilings, hardwood floors throughout, elegant crown moulding, and a cozy natural gas fireplace in the family room. The gourmet kitchen boasts granite countertops, stainless steel appliances, and a walkout to an expansive deck with a cabana - perfect for entertaining. Upstairs, the primary suite offers a spacious walk-in closet and a spa-inspired 5-piece ensuite with a large shower and soaking tub. The finished basement includes an additional bedroom and ample space for recreation. With California shutters, natural gas heating, and plenty of room for a pool. (id:61852)
RE/MAX Gold Realty Inc.
3357 Mintwood Circle
Oakville, Ontario
Fully Furnished & Utilities Included, Gorgeous Mattamy 4 Bedrooms Detached Home, Fully Upgraded, Good size bedrooms, 2 Bedrooms W/Ensuite Washrooms & 1 W/Semi-Ensuite Washroom, Family Rm W/Upgraded Fireplace & TV, Kitchen W/Huge Central Island & Stainless Steel Appliances. Laundry in Upper Level. Close to Uptown Core, Schools, Hospital & Hwys..Short Term Min 4 Months Rental But can be extended. Newcomers are welcome. (id:61852)
Home And Business Realty
61 Forest Avenue
Mississauga, Ontario
EXCEPTIONAL PROPERTY LOCATED IN ONE OF MISSISSAUGA'S MOST SOUGHT-AFTER AREAS OF OLD PORT CREDIT. THIS IS A MOST UNIQUE OPPORTUNITY TO LIVE IN, RENOVATE, OR REDEVELOP TO BUILD YOUR DREAM HOME. A BEAUTIFUL TREE-LINED STREET WITH AN IMPRESSIVE LOT MEASURING 45.07 FEET BY 114.76 FEET. A VERY SOLID WELL BUILT 4 BEDROOM BUNGALOW, CONSISTING OF APPROXIMATLEY 2320 SQUARE FEET OF TOTAL FINISHED SPACE, 5TH BEDROOM IN LOWER LEVEL, 3 - FOUR PIECE BATHROOMS, HARDWOOD IN 3 BEDROOMS, SIDE ENTERANCE, TWO KITCHENS, LARGE PICTURE WINDOW IN LIVING ROOM OVERLOOKS THE FRONT PORCH, GAS FIREPLACE IN LOWER LEVEL, INTERLOCKING WALKWAY DOWN THE EAST SIDE OF THE HOME AND FULLY FENCED PROPERTY. THIS PROPERTY IS IN A PRESTIGIOUS EVOLVING NEIGHBOURHOOD, AS YOU WILL SEE THE PRECEDENT IS SET FOR REDEVELOPMENT ON FOREST AVENUE AND SURROUNDING STREETS FOR NEW CUSTOM HOMES. THE SELLER MAKES NO REPRESENTATIONS WHATSOEVER REGARDING REDEVELOPMENT. BUYER MUST BE RESPONSIBLE FOR DUE THEIR DUE DILIGENCE WITH THE CITY OF MISSISSAUGA/ REGION OF PEEL. VERY CLOSE PROXIMITY TO PUBLIC TRANSPORTATION, PORT CREDIT GO TRAIN, CREDIT RIVER, AND LAKE ONTARIO PARKS. DON'T MISS THIS OPPORTUNITY!!! REAR YARD ENJOYS A SOUTH EXPOSURE. (id:61852)
Sutton Group Quantum Realty Inc.
26 Puckeridge Crescent
Toronto, Ontario
Exquisitely Reimagined With Sophistication And Warmth, This Elegant Detached Residence Sits On A Lush, Tree-Lined Lot In One Of Etobicoke's Most Desirable Pockets. Designed For Modern Living And Effortless Entertaining Offering 4+1 Beds, 4 Baths, Every Detail Of This Home Has Been Curated To Balance Comfort, Functionality, And Timeless Appeal. French Doors Welcome You To The Living Room, Beamed Ceiling And A Bay Window, Rich Engineered Walnut Flooring, And Expansive Windows Framing Serene Garden Views. The Custom Kitchen Boasts Salvaged Wood Feature From An Award Wining Designer, Custom Cabinetry, Stone Counters, Premium Stainless-Steel Appliances, And A Generous 10' Island Ideal For Gatherings. The Open-Concept Layout Flows Seamlessly Into The Dining Area And Family Room, Creating An Inviting Space For Both Daily Living And Elevated Entertaining. Upstairs, 4 Beautifully Appointed Bedrooms Offer Retreat-Like Comfort. The Primary Suite Is A Sanctuary Of Calm With Soaring Vaulted Ceilings, Oversized Arched Windows Overlooking The Treetops, And A Spa-Inspired Ensuite Featuring A Freestanding Clawfoot Tub, Glass Shower, Dual Vanity, And Designer Lighting. A Second-Floor Laundry Room Adds Convenience And Modern Practicality. Professionally Finished Lower Level Extends The Living Space With A Sleek Recreation Area Anchored By A Contemporary Fireplace, A Dedicated Gym, A Stylish 3-Pece Bath, And A Sound-Insulated Studio Perfect For Music, Media, Or Creative Pursuits. Outdoors, Experience True Tranquility With A Spacious Cedar Deck And Patio Sit Nestled Among Mature Trees, Offering Privacy And A Natural Backdrop For Al Fresco Dining, Morning Coffee, Or Evening Gatherings Under The Canopy. The Landscaped Yard Backs Onto Lush Green Space, Creating A Rare Combination Of Urban Convenience And Natures Serenity. Located Moments From West Deane Park, Humber River Trails, Top Schools, And Major Routes Into The City, This Exceptional Home Delivers The Ultimate Etobicoke Lifestyle (id:61852)
Sutton Group-Admiral Realty Inc.
161 The Kingsway
Toronto, Ontario
161 The Kingsway Where Timeless Elegance Meets Modern Mastery Introducing this stunning newly built residence in one of Etobicokes most prestigious pockets 161 The Kingsway. Impeccably designed with a harmonious blend of classic charm and contemporary sophistication, this home exudes refined living from the moment you arrive. Every inch is thoughtfully curated with top-tier craftsmanship and high-end finishes throughout from custom millwork and designer lighting to state-of-the-art appliances and elegant natural stone selections. The home offers generous principal rooms, soaring ceilings, and an open flow ideal for both intimate family life and grand-scale entertaining. The fully finished lower level features a spacious recreation area, walk-up access, radiant heating, and a sleek wet bar perfect for hosting or unwinding in style. Step outside to discover your private urban retreat: a professionally landscaped backyard oasis with mature greenery, custom stonework, and ample space for outdoor lounging or al fresco dining.This is more than a home its a statement of lifestyle and legacy in one of Torontos most coveted neighbourhoods. (id:61852)
RE/MAX Professionals Inc.
Bsmt - 33 Trammell Lane
Brampton, Ontario
Move right into this stunning, freshly renovated 2-bedroom, 1-bathroom basement apartment located in a high-demand area of Brampton. This pristine unit has just been freshly painted and features the ultimate convenience of private ensuite laundry and one designated parking spot. Perfectly situated for easy commuting, you are just moments away from Sheridan College, Shoppers World Mall, and major transit routes. Please note that the landlord prefers vegetarian tenants for this property. (id:61852)
Homelife/miracle Realty Ltd
