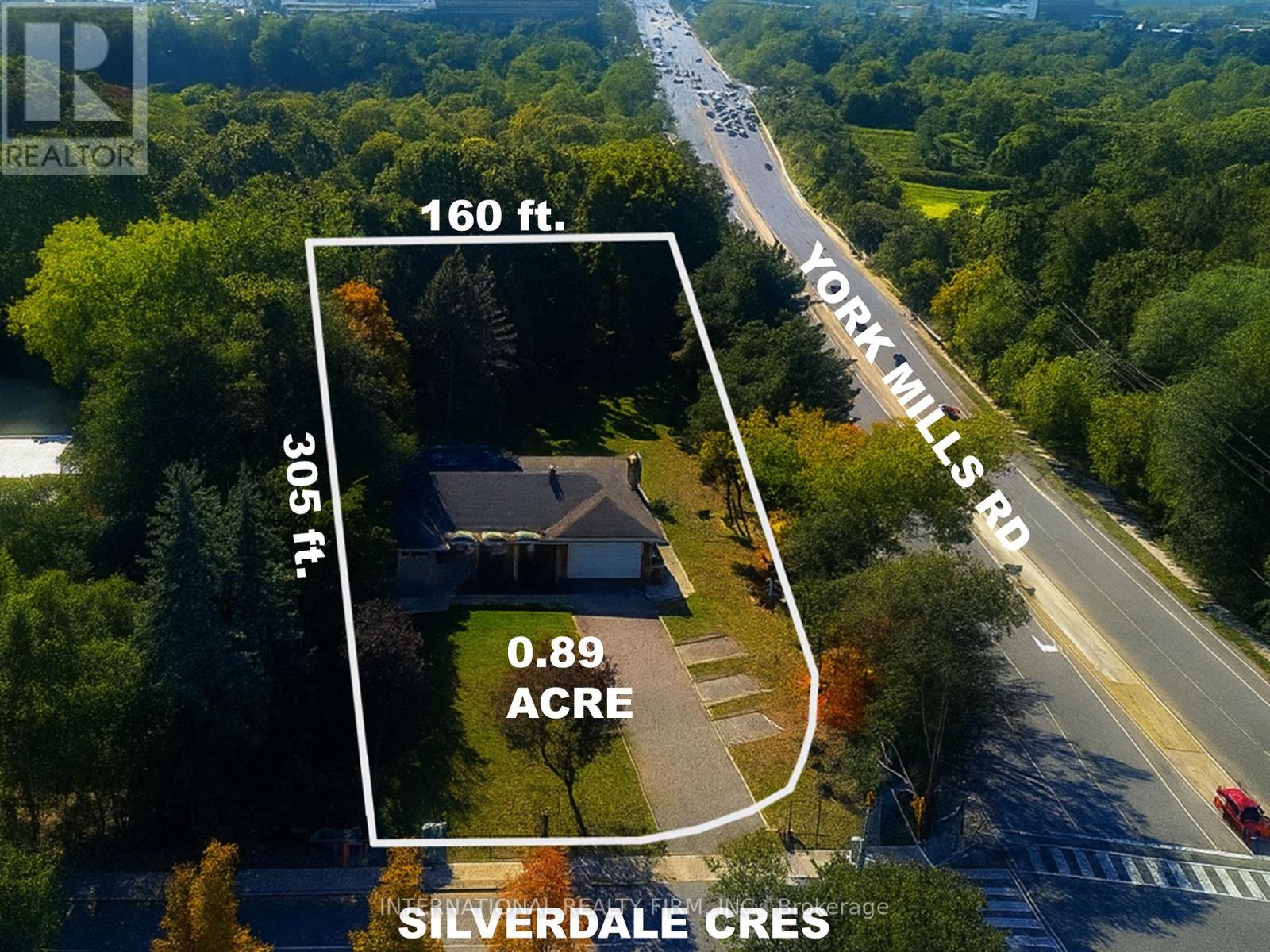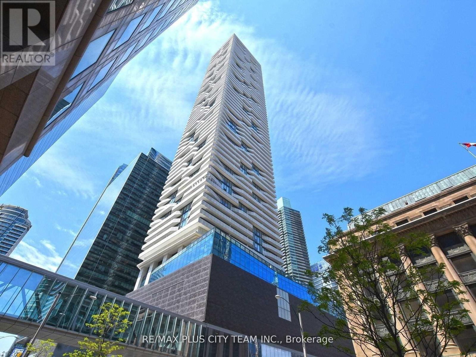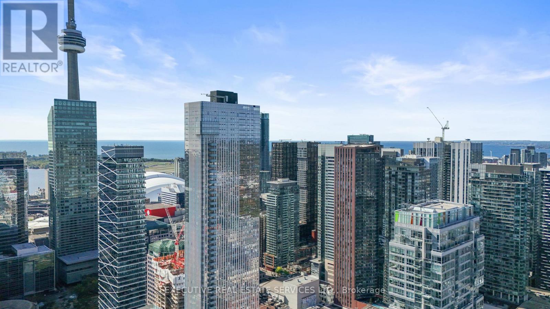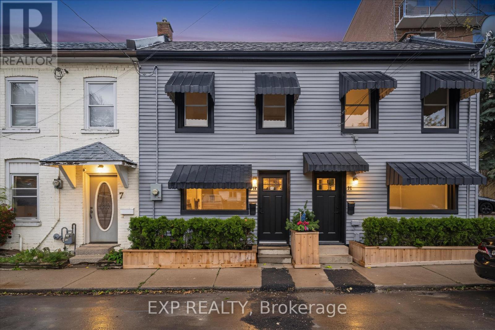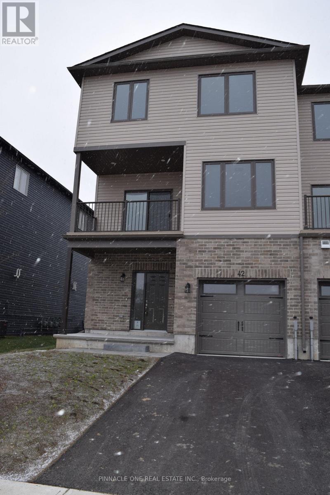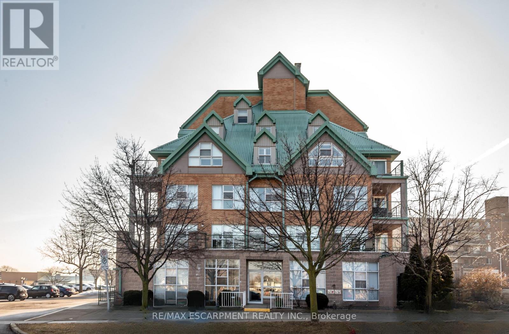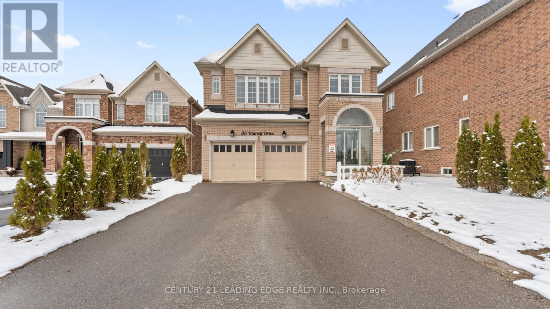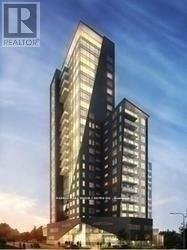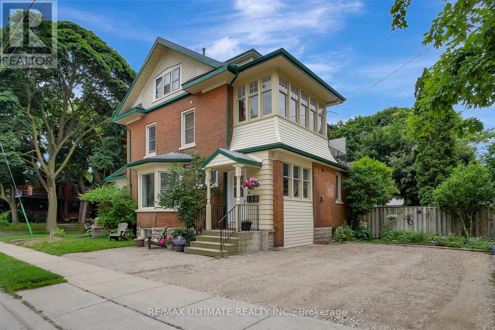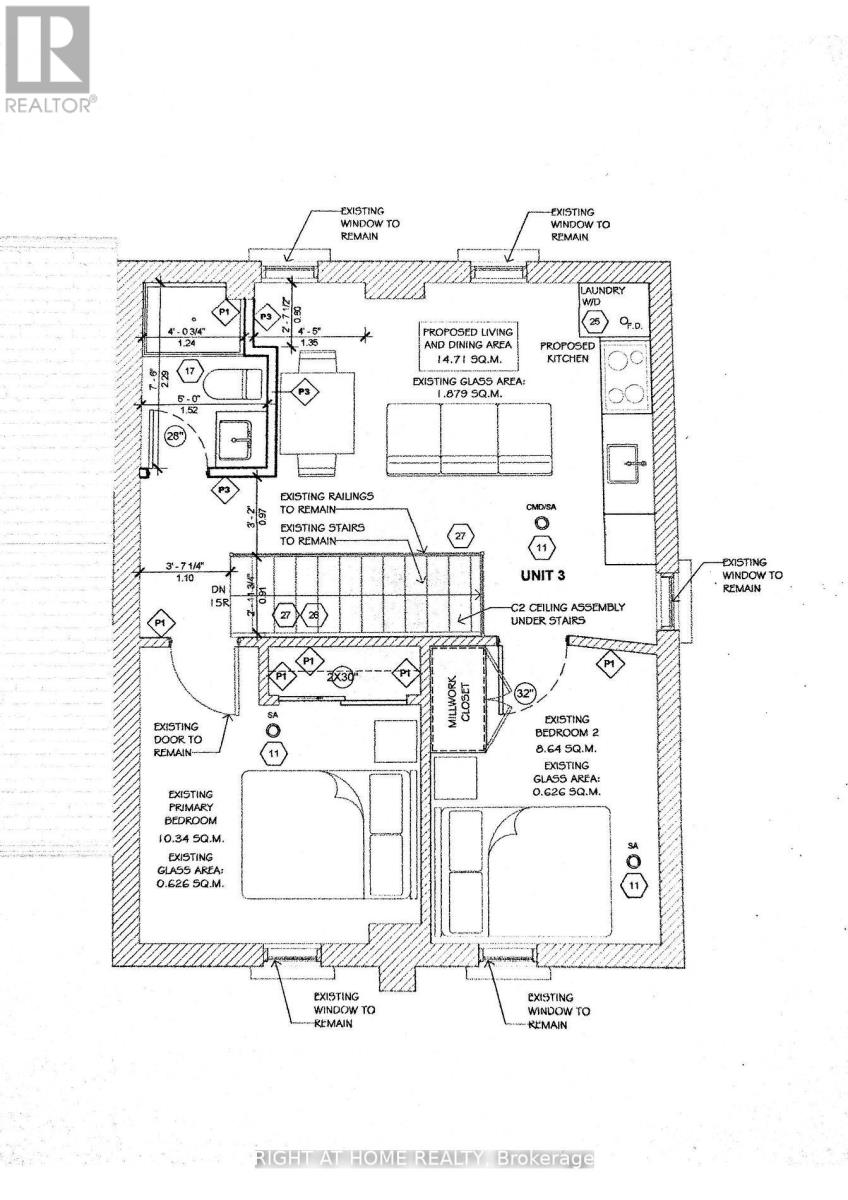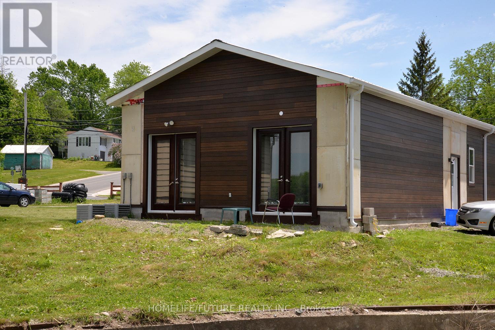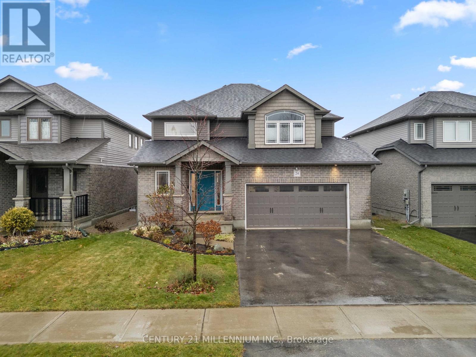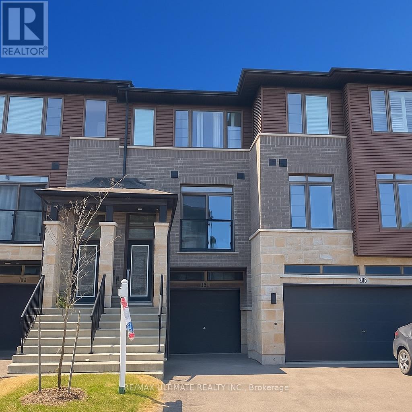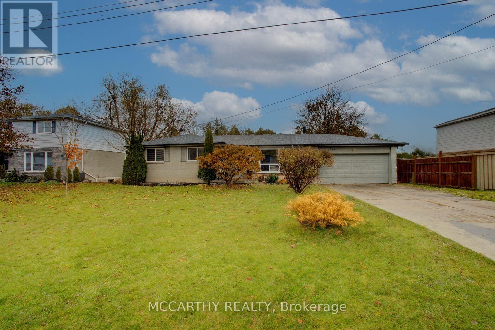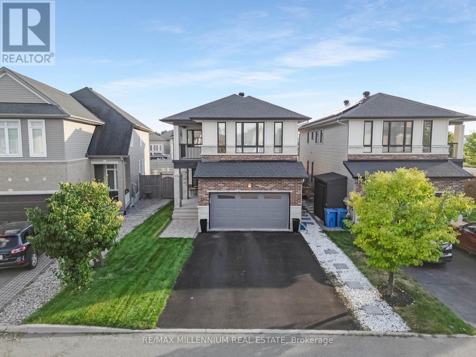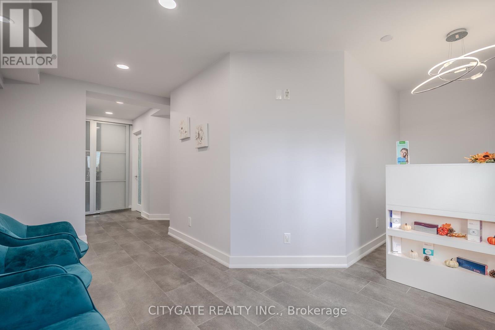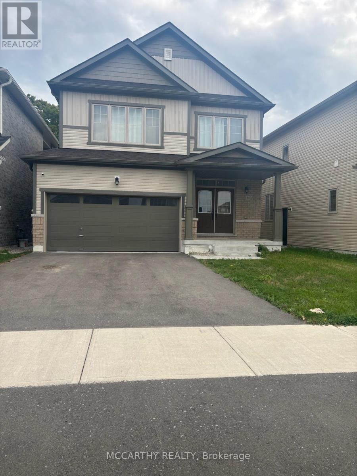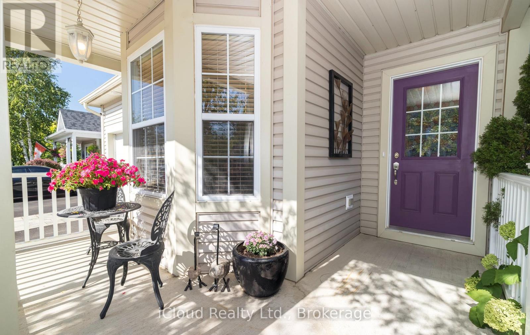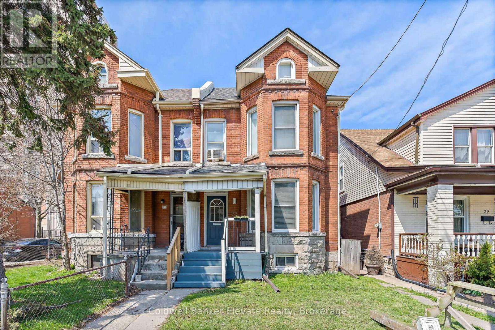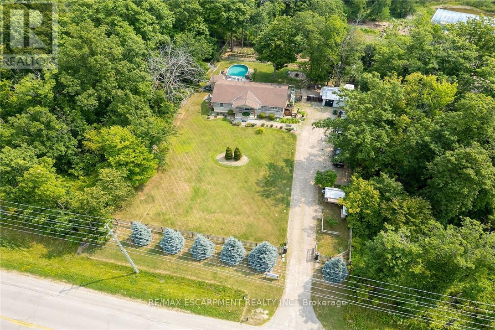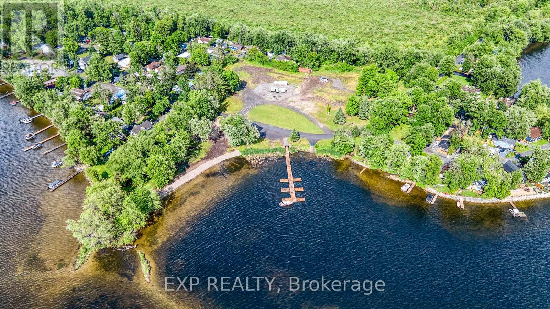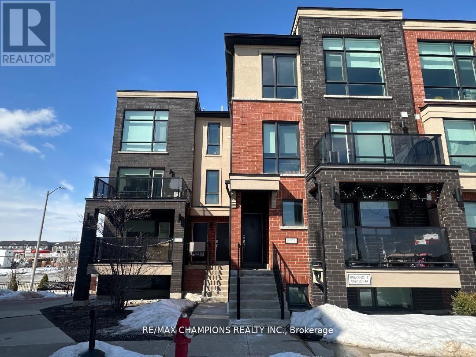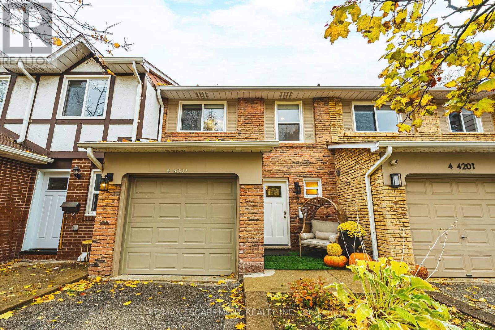10 Silverdale Crescent
Toronto, Ontario
LUXURY TOWNHOUSE DEVELOPMENT ABUTTING THE DONALDA GOLF CLUB ***** DEVELOPMENT CONCEPT: 24 back-to-back townhouse units / 3-storeys / 38,000 GFA ***** SITE: 0.89 acre / corner of York Mills Rd and Silverdale Cres / 305 ft width / 102-160 ft depth (see survey for details) ***** ZONING: Major Street (Zoning By-Law 68-2024) / permitting townhouses of up to 4 storeys (13.0m) or apartment building of up to 6 storeys (19.0m) ***** PLANNING: Substantial planning work has been completed to enable the purchaser to proceed expeditiously with the entitlement process ***** PRIVACY & FOREST VISTAS: Surrounded by woodlot, providing privacy and ravine style vistas / TRCA and Urban Forestry buffers identified ***** LOCATION: Backing on to a golf club and surrounded by parks, bike trails, excellent schools, convenient shopping, and extensive parklands / proximity the DVP and Hwy 401. ***** HOLDING INCOME: two existing residential tenancies. ***** MORE DETAILS: Development package available upon request. (id:61852)
International Realty Firm
2511 - 88 Harbour Street
Toronto, Ontario
Welcome to Harbour Plaza Residences, where modern living meets unbeatable convenience. This stylish bachelor suite offers a functional open-concept layout with 9-foot ceilings and west-facing views overlooking the tranquil courtyard and Lake Ontario. Enjoy direct PATH access, giving you seamless, weatherproof connectivity to downtown Toronto's core - including Union Station, office towers, restaurants, shops, and more. Perfectly located just steps from the CN Tower, Rogers Centre, Scotiabank Arena, Harbourfront, and the Financial and Entertainment Districts, this suite offers the ultimate urban lifestyle with every convenience at your doorstep. This suite comes furnished, including two chairs, one table, one mattress, one microwave, ice trays, and one shelf with four compartments, offering a convenient move-in-ready experience. *Photos are from the previous listing (id:61852)
RE/MAX Plus City Team Inc.
324 - 21 Nelson Street
Toronto, Ontario
Welcome to Unit 324 at 21 Nelson Street - The Boutique Condos! Discover the ultimate downtown lifestyle in this stylish Junior 1-Bedroom suite, perfectly situated in the heart of Torontos Financial and Entertainment Districts. Offering approximately 424 sq ft of well-planned living space, this residence combines modern finishes, smart design, and an unbeatable location that places you steps from everything the city has to offer. Inside, you'll find a bright and functional layout featuring floor-to-ceiling windows, and a modern open-concept kitchen with stainless-steel appliances, and sleek cabinetry. Contemporary 4-piece bathroom adds a touch of hotel-inspired elegance. Thoughtful design ensures every square foot is maximized for comfort and efficiency. Live the boutique-hotel lifestyle with 24-hour concierge service and an impressive lineup of amenities, including a rooftop terrace and Skyline Lounge with panoramic city views, a fully equipped fitness centre, steam rooms, and private cabanas perfect for entertaining or relaxing above the city buzz. Step outside and immerse yourself in one of Torontos most dynamic neighbourhoods. You're just moments from the PATH, St. Andrew Subway Station, the Shangri-La Hotel, Queen Street West, Scotiabank Arena, Rogers Centre, the CN Tower, and the citys best shopping, dining, and entertainment. Includes one locker for added convenience. Ideal for first-time buyers, investors, or professionals seeking a refined pied-a-terre in the core. Come experience Boutique Living Downtown where style, sophistication, and convenience meet. (id:61852)
Executive Real Estate Services Ltd.
48 - 1781 Henrica Avenue
London North, Ontario
WELCOME TO GATES OF HYDE PARK. CONVENIENTLY LOCATED NEAR THE SMART CENTERS MEGA SHOPPING DISTRICT. A SHORT DRIVE FROM WESTERN UNIVERISTY, UNIVERSITY HOSPITAL AND MASONVILLE MALL. Sophisticated luxurious Stunning 4 Bedroom, 3.5 Bathrooms Townhome with attached car garage and is move-in ready! This home checks all the boxes!! You'll be impressed with the sleek, contemporary finishes, large, bright living areas. The modern open concept kitchen features stainless steel appliances and a large island with quartz countertops with functional cabinetry. Sliding doors open to your private balcony where you can enjoy your morning coffee in peace and BBQ with friends in the fair weather. Upper-level Features 3 bedrooms with 2 full bathrooms & a convenient stacked laundry. Located in desirable Hyde Park area, close to all amenities, shopping, bus routes, schools and great walking trails! You won't want to miss this for your family! (id:61852)
King Realty Inc.
9 Ford Street
Hamilton, Ontario
FREEHOLD TOWNHOUSE that's been FULLY RENOVATED inside and out. Enjoy peace of mind with ALL NEW PLUMBING, WATERLINE, ELECTRICAL & HVAC including Furnace, AC, Electrical Panel and Hot Water Tank. The NEW KITCHEN showcases CUSTOM FINISHES and flows into bright living and dining areas; the NEW BATH adds fresh, modern style. Outside, the EXTERIOR IS REDONE FRONT & BACK, featuring a NEW DECK and low-maintenance yard-perfect for easy entertaining. Best of all, there are 2 PARKING SPOTS IN THE BACK-RARE FOR THIS AREA. A MOVE-IN READY opportunity with quality updates throughout and the convenience of NO CONDO FEES. (id:61852)
Exp Realty
42 Evans Street
Prince Edward County, Ontario
Modern townhome is designed with families in mind, featuring a spacious open-concept layout that seamlessly blends comfort with contemporary style. As an end unit, this town home offers additional outdoor space, perfect for enjoying sunny days or entertaining friends. Whether its a morning coffee or a summer barbecue on the covered Patio, this area adds a lovely outdoor dimension to your lifestyle. conveniently located just a short drive from downtown Picton.This house offers three generously sized bedrooms, ensuring everyone in the family has their own private retreat. With three stylish bathrooms. you'll love exploring the nearby wineries, the scenic Millennium Trail, and the stunning Sandbanks Provincial Park in the Summer. **EXTRAS** Tenant to pay for all utilities, hot water tank rental (id:61852)
Pinnacle One Real Estate Inc.
102 - 19 Lake Avenue S
Hamilton, Ontario
Freshly painted 1139 square foot two bedroom, two-bathroom suite in the Sara Calder Suites. A55+ Life Lease Community in the heart of Stoney Creek close to many amenities. Features north-west sun exposure and patio. The large primary bedroom includes a 4 pc ensuite bathroom and a large closet. The main bathroom is a 3 pc with walk-in shower. Indoor parking spot and locker included. (id:61852)
RE/MAX Escarpment Realty Inc.
35 Rainey Drive
East Luther Grand Valley, Ontario
Amazing Home In Grand Valley * Just A Smidge Under 3000 sqft, PLUS A Full, Finished Basement * Grand Valley Does NOT Get Enough Attention * Huge, 240ft Deep Lot * Tons Of Parking In Front; Huge, Landscaped Yard In The Back * Double-Car Garage; Double-Car Driveway * Custom Sun-Room / Porch, Custom Double-Door Entrance * Every Section Of The Home Has Lots Of Light And Space, From The Foyer And Double-Closet To The Breakfast Nook * Separate Dining And Family Rooms * Breakfast Nook Walks Out To Large/New Deck, Gazebo, And Enormous, Fully (New) Fenced Back Yard. * 2nd Floor Boasts Large Bedrooms * Each Bedroom Has Direct Access To A Bathroom * Primary Has A 5pc Ensuite * Spacious Laundry Room With Large Sink * Basement Has A Huge Rec Room, 3pc Bathroom, Large Furnace/Storage Room, And Cold Room * Area Is Perfect For Family Living, Working From Home, Commuting, Or All Three * Walk To Schools, Parks, And Main Street (With Local Restaurants, Shops, Medical Clinic, Etc.) * 15 Minutes To Orangeville, Where There Is A Mall, Stores, Banks, Etc.. * Less Than An Hour to Pearson International And/Or Downtown Brampton * If You're Looking In The Area, Or Are Even Thinking Of Stepping Just Outside Of The Bustle Of The GTA, You HAVE TO Check Out Grand Valley And See This Home! (id:61852)
Century 21 Leading Edge Realty Inc.
502 - 160 King Street N
Waterloo, Ontario
Bright & Open Concept, Fully Furnished Luxury condo Move-In Ready. Walk To University OfWaterloo & Steps To Wilfrid Laurier University. Functional Floor Plan. 2 Bedroom & 2 FullBathroom Laminate Flooring, Suite With Modern Finishes, 9Ft Ceilings & Ensuite Laundry! PublicTransportation Available Just Outside The Door. (id:61852)
RE/MAX Real Estate Centre Inc.
2 - 67 Moore Avenue
Kitchener, Ontario
Charming Second Level Fully Furnished Unit in Beautiful Century Home located in Prime Kitchener Location! Welcome to this bright and spacious apartment, nestled in a meticulously maintained home full of character and timeless charm. Located on a desirable corner lot, this stunning residence is bathed in natural light, showcasing gleaming hardwood floors throughout and elegant wood details that add warmth and sophistication. Situated in a vibrant, well-connected neighbourhood, you'll be just steps away from public transit, the Kitchener GO Station, schools, parks and a variety of restaurants and shops. Perfect for professionals, students, or families, its also conveniently close to University of Waterloo, Wilfrid Laurier University, Conestoga College, KW Hospital and Google offices. Commuters will appreciate the easy access to the Conestoga Parkway. Don't miss the opportunity to live in a truly special home that blends historic charm with modern comfort. Book yourviewing today! (id:61852)
RE/MAX Ultimate Realty Inc.
2nd Floor - 639 Ontario Street
Stratford, Ontario
Welcome To 639 Ontario Street, An Exceptional Opportunity To Live In A Fully Renovated Two-Bedroom, One-Bath Second-Floor Unit Within A Beautifully Updated Triplex, Showcasing A Stunning Modern Layout With A Brand-New Kitchen, A Freshly Updated Bathroom, And High-End Finishes Throughout, All Designed To Offer A Bright, Stylish, And Comfortable Living Experience; Enjoy The Privacy Of Your Own Separate Entrance, The Convenience Of In-Unit Comfort, And The Bonus Of A Dedicated Parking Spot, All Set In A Quiet, Well-Connected Neighborhood Just Steps From Transit And Everyday Amenities, With Credit Checks Seamlessly Conducted Through Singlekey. (id:61852)
Right At Home Realty
248 Front Street
Trent Hills, Ontario
Elegant Waterfront Living In Campbellford - Discover This Contemporary 2-Bedroom Bungalow-Style Apartment, Perfectly Situated Just A Short Stroll From All Town Amenities. This Thoughfully Designed Residence Offers The Option Of Being Leased Fully Furnished With Refined, Modern Decor Or Unfurnished For Those Wishing To Add Their Personal Touch. Enjoy The Tranquility And Charm Of Waterfront Living In A Stylish Home That Blends Comfort, Convenience, And Natural Beauty. (id:61852)
Homelife/future Realty Inc.
24 Hilborn Street
East Luther Grand Valley, Ontario
Welcome to 24 Hilborn St, nestled in the heart of the beautiful and family-friendly community of Grand Valley! This impressive and meticulously maintained 3-bedroom home offers a bright,inviting layout with an effortless flow that makes everyday living and entertaining a joy.Step through the front door into a spacious foyer that opens into a warm and modern open-concept main floor. The stylish kitchen features stainless steel appliances, a sleek tile backsplash, ample counter space for gathering, and hosting. The kitchen overlooks the generous dining area and cozy great room, creating one seamless space filled with natural light. Walk out from the dining area to your large, private backyard, offering plenty of room for summer BBQs, family get-togethers, or simply relaxing in your own outdoor retreat.Upstairs, you'll find three well-appointed bedrooms, including a king-sized primary suite complete with a walk-in closet and a luxurious 4-piece ensuite bath. The additional bedrooms are roomy and bright-ideal for kids, guests, or a home office. A spacious, extra-wide garage delivers exceptional functionality, featuring ample parking room. Located in a growing community with parks, trails, schools, shops, and small-town charm, this home checks all the boxes. 24 Hilborn St is truly a must-see-perfect for families, first-time buyers, or anyone looking for comfort and modern living. You're going to love this home! (id:61852)
Century 21 Millennium Inc.
290 - 30 Times Square Boulevard
Hamilton, Ontario
Stunning townhouse in high demand Stoney Creek community! This 3 bedroom, 2.5 bathroom home features contemporary finishes throughout, hardwood flooring, an open concept layout, 9 foot ceilings, quartz counters, ceramic backsplash, walk out patio from kitchen, rec room in basement and private backyard. Conveniently located close to grocery stores, parks, schools, restaurants, shops. Easy access to Red Hill Valley Pkwy and Lincoln Alexander. Don't miss out on this great opportunity to live in an amazing community! (id:61852)
RE/MAX Ultimate Realty Inc.
124 Muriel Street
Shelburne, Ontario
Discover a fantastic bungalow that combines comfort and functionality. This spacious home features four bedrooms and three bathrooms, making it an ideal choice for families.As you enter, you'll find a welcoming foyer that leads to an open-concept living and dining area, perfect for family gatherings. The well-equipped kitchen offers ample counter space and modern cabinetry, with a large picture window providing a lovely view of the spacious backyard.The upper level has three bedrooms, while the lower level includes a fourth bedroom and the potential for an in-law suite with access from the backyard. The lower level also features a generous recreational area, a convenient 2-piece bath, and a dedicated office space.The primary bedroom is located on the lower floor and includes two spacious closets and a private 3-piece ensuite. Step outside to the expansive fully fenced backyard, ideal for kids and pets, with a large deck and patio.The property includes a two-car garage with a concrete driveway that accommodates parking for up to six vehicles. Located in a desirable neighbourhood, you're just minutes away from local amenities, parks, and schools. Seize the opportunity to make this practical bungalow your new home! (id:61852)
Mccarthy Realty
327 Ballinville Circle
Ottawa, Ontario
Exquisite Sapphire II by Urbandale a luxury upgraded home that blends modern design, comfort, and functionality. This executive 3 Bed + Loft (convertible to 4th) + 4 Bath residence has been extensively upgraded and is presented in true turnkey condition.The main floor impresses immediately with cathedral ceilings and soaring multi-level windows that flood the space with natural light. A sleek three-sided gas fireplace anchors the open-concept layout, while gorgeous maple hardwood floors extend throughout. The custom chef's kitchen is a showpiece with premium cabinetry, quartz counters, designer fixtures, stainless steel appliances, and a gas range perfect for cooking and entertaining.The second level features an oversized primary retreat complete with a private balcony wired with outdoor speakers, a large walk-in closet, and a spa-inspired ensuite. This luxury bathroom offers a freestanding tub, glass-enclosed shower, dual vanities, and elegant modern finishes. Two additional bedrooms, a bright loft perched over the great room, and a convenient upper-level laundry room complete this floor.The fully finished lower level is an entertainer's retreat with a custom wet bar, wine fridge, and upscale full bathroom with glass shower and contemporary tile. Ideal for gatherings or family movie nights, this versatile basement adds valuable living space.Exterior highlights include professional landscaping, a fully fenced backyard, and a custom deck perfect for outdoor dining and relaxation. The front elevation offers striking curb appeal, showcasing Urbandale's signature architecture.Located in prestigious Riverside South, one of Ottawa's fastest-growing communities. Steps to top-rated schools, parks, trails, shopping, and transit. The exciting new Riverside South Square development is underway, bringing additional retail, dining, and lifestyle amenities to your doorstep.A rare opportunity to own one of Urbandale's most coveted models (id:61852)
RE/MAX Millennium Real Estate
1a - 209 Homewood Avenue
Hamilton, Ontario
Private commercial office room within a newly renovated professional cosmetic clinic. Features shared waiting area, kitchen, and washroom. Zoning allows for a variety of permitted uses including office and personal service. Prime location with excellent street exposure, high foot traffic, and easy access to major transit and amenities. Ideal for wellness, beauty, or health professionals! (id:61852)
Citygate Realty Inc.
Lower - 480 Black Cherry Crescent
Shelburne, Ontario
Discover your perfect rental in this charming 2-bedroom, 1-bathroom basement apartment, designed with beautiful finishes that elevate your living experience! From the moment you step inside, you'll appreciate the modern touches that make this space feel like home. The well-appointed kitchen boasts sleek countertops and contemporary appliances, making it ideal for cooking and entertaining. Both bedrooms offer ample space and natural light, creating cozy retreats for restful nights. The bathroom features stylish finishes that add a touch of luxury to your daily routine. With plenty of storage space, you wont have to worry about clutter; you'll have room for all your belongings! Located conveniently close to local amenities, you'll enjoy easy access to shops, cafes, and more, blending comfort with convenience. Don't miss the opportunity to lease this fantastic apartment schedule a viewing today! Main Level is a separate unit not included in this unit. Tenants to Pay 30% of all Utilities including hot water tank rental. Required application, credit check, proof of income, Government ID. (id:61852)
Mccarthy Realty
105 Hampson Crescent
Guelph/eramosa, Ontario
105 Hampson Cr. Rockwood's hidden gem where old world charm meets modern comfort! Discover the charm of Rockwood a picturesque community celebrated for its stunning conservation park, winding trails, and enchanting caves that feel like a world away. This beautiful move-in-ready fully detached home is nestled in the peaceful Upper Ridge neighbor hood, where serenity meets family-friendly living. It welcomes you with a bright, open entryway leading into a spacious kitchen and living area designed for effortless entertaining. The kitchen is a chefs dream, featuring granite countertops, a generous island perfect for gathering, and an oversized walk-in pantry. A formal dining room offers ample space for hosting, while large windows bathe the home in natural light and frame views of the backyard oasis. Step through patio doors to a one-of-a-kind outdoor retreat: a custom-built gazebo with an outdoor kitchen, BBQ, and beverage fridge. Picture the European charm as you gather around a real stone fireplace that doubles as a wood-fired pizza oven. Stone pathways with stone lighted pillars, and a garden area lead to a versatile private space ideal for a workshop, man cave, or she shed. Upstairs, you'll find four bedrooms and two full bathrooms. The primary suite is a true sanctuary, complete with a spacious en-suite bath, separate dressing room, and a walk-in closet. The lower level adds even more flexibility, with two bonus flex rooms, a third full bathroom, and a second walk-in pantry easily accessed for your upstairs kitchen. A large laundry room offers exceptional storage and functionality. Located just minutes from Georgetown, Acton, and Guelph, with easy access to the 401 and public transit, this home blends tranquility, convenience, and charm in one perfect package. (id:61852)
Icloud Realty Ltd.
27 Tisdale Street N
Hamilton, Ontario
Welcome to 27 Tisdale St N, a charming two-storey semi-detached home located in Hamiltons Beasley community offering 2 bedrooms and 1 bathroom, blending character and comfort. The front hallway features an exposed brick wall, adding a rustic touch, while the living room includes a built-in library ideal for book lovers. The kitchens walkout leads to a fully fenced backyard, enhancing indoor-outdoor flow. Upstairs, the primary bedroom is distinguished by a striking cathedral ceiling and a continuation of the exposed brick. A second bedroom and full bath round out the living quarters, while a 500-square-foot unfinished basement offers valuable space for storage or future development. (id:61852)
Coldwell Banker Elevate Realty
920 Highway 56
Haldimand, Ontario
Experience executive style "Rural Seclusion" here at 920 Hwy 56 offering prime south of Binbrook location - less than 20 min commute to Hamilton/Stoney Creek Mountain amenities - situated on the southern outskirts of Empire Corners - a quaint Haldimand County Hamlet - abutting an 18 hole golf course with an upscale enclave of Estate homes nearby. Naturally hidden behind majestic pines, hardwoods, mature foliage & native grasses is an extensively renovated 1980 built bungalow positioned magically on 0.72 acre lot incs resort style back yard ftrs 28x18 on-ground swimming pool w/attractive pool shed extending to the organic Gardener's Dream back yard veggie gardens. Over 420sf of tiered decking compliments the stylish vertical vinyl sided exterior boasting premium stone accent skirting (new in 2015) elevating curb appeal to the next level. Grand front foyer introduces 1385sf of tastefully appointed living area ftrs updated modern white kitchen cabinetry, convenient peninsula, WO to side deck & 2 skylights ensuring natural brightness. Design continues to comfortable living room enjoying the ambience of cozy gas fireplace set in floor to ceiling mantel, separate formal dining room, 4pc main bath, elegant primary bedroom boasting patio door deck to pool WO, corner fireplace (AS IS), walk-in closet & 3pc en-suite - completed w/2 roomy bedrooms. Impressive family room highlights 1464sf in-law potential lower level augmented w/wainscot walls, 120 inch wall projector screen & gorgeous custom oak bar. Remaining area incs 2pc bath, multi-purpose room, utility room, cold room & versatile bedroom w/kitchenette possibilities incs on-grade WO. Extras - 16x20 shop/garage w/hydro & metal roof, 10x10 utility shed, 8x8 bunkie, roof-2006, AC-2025, n/g furnace, vinyl windows, 5000g cistern, septic, large gated driveway, flag stone fire-pit, water feature & more! Its Time To Get "Countryfied" (id:61852)
RE/MAX Escarpment Realty Inc.
100 Cedar Avenue
Beckwith, Ontario
Rare offering of nearly 6 acres of CT-zoned land (Commercial Tourism) just off the Mississippi River, fully approved for 30 seasonal trailer sites with significant potential. The site includes a newly drilled well, completed environmental and engineering studies, electrical design completed and approvals to expand the existing boat launch and marina to accommodate approximately 30 slips. Amenities include a volleyball court, basketball court, and a small beach area all designed to support a cash flow-positive seasonal operation. Many trailer lots offer waterfront views, enhancing long-term rental demand and user experience. An as-complete appraisal values the property near $4M, with projected annual income approaching $240,000.A rare waterfront investment with strong cash flow potential, full site approvals, and the added upside of possible zoning conversion for alternative future uses, perfectly positioned for long-term growth in a high-demand seasonal market. (id:61852)
Exp Realty
28 - 100 Dufay Road
Brampton, Ontario
!Immediately Available for Lease! Beautiful Modern Luxury 2 Bedroom Stack Condo Townhouse with 2 parking spots. Upgraded Kitchen with Granite Countertops, Backsplash, Separate Living Area, 1.5 Washrooms. Enjoy your walk out patio. Close to all amenities. (id:61852)
RE/MAX Champions Realty Inc.
5 - 4201 Longmoor Drive
Burlington, Ontario
Welcome to 4201 Longmoor Drive #5 - where modern living meets serene surroundings. This beautifully renovated townhome backs directly onto Iroquois Park, offering peaceful views and the perfect spot to watch the kids play while relaxing on your brand-new deck. Step inside to an open-concept main floor featuring a bright living and dining area, updated windows, and a sliding door that opens to a fully fenced backyard. The stylish kitchen boasts abundant white cabinetry, quartz countertops, and stainless steel appliances - perfect for cooking and entertaining. Upstairs, you'll find three spacious bedrooms, including a primary suite complete with his-and-hers closets and a stunning 3-piece ensuite featuring a walk-in shower and quartz vanity. The oversized main bathroom offers a double-sink vanity and deep tub, ideal for family living. The fully finished basement provides even more living space - with a versatile bedroom or office, a recreation room, ample storage, and a dedicated laundry area. Recent updates include a full renovation in 2021, a new roof (2024), a new deck (2024), and a new dryer (2025). Condo fee includes Exterior Maintenance, Building Insurance, Snow Removal, Parking & Water. Located just steps from the Burlington bike path and within walking distance to schools, parks, and everyday amenities, this home combines convenience with tranquility. A fantastic opportunity for first-time buyers, investors, or those looking to downsize - move-in ready and beautifully updated! LETS GET MOVING! (id:61852)
RE/MAX Escarpment Realty Inc.
