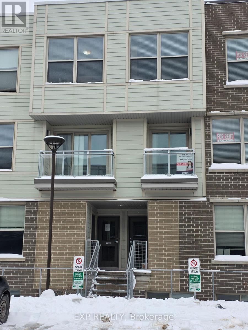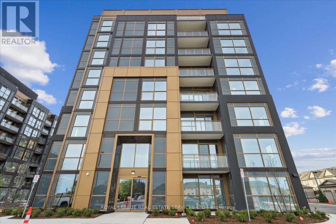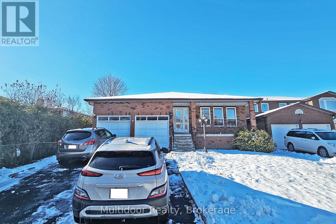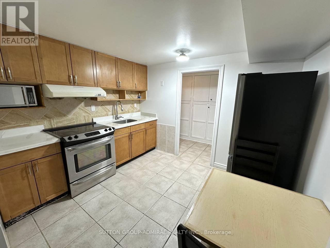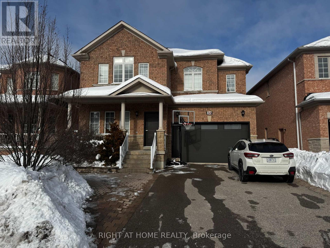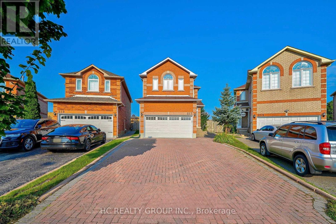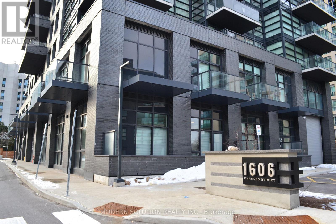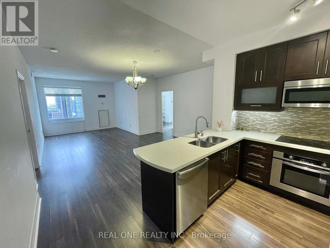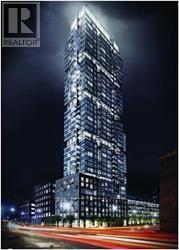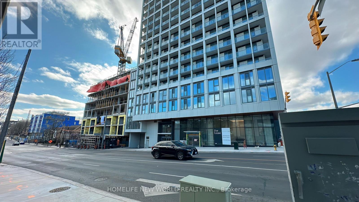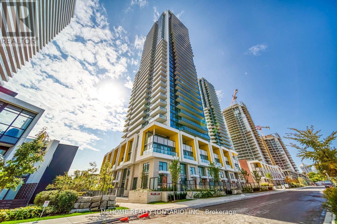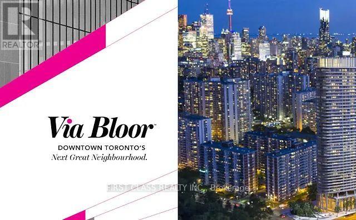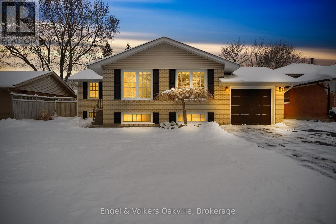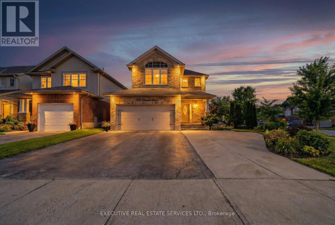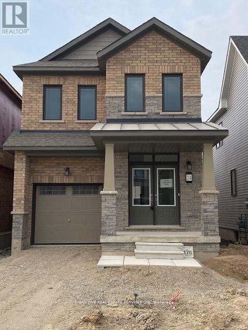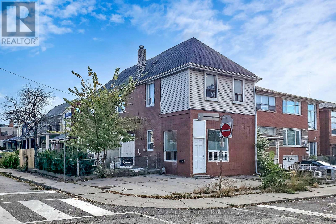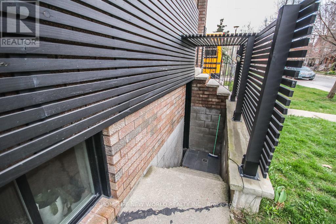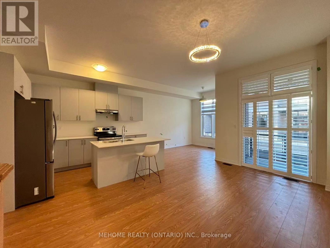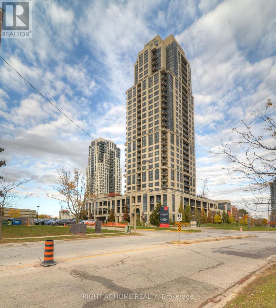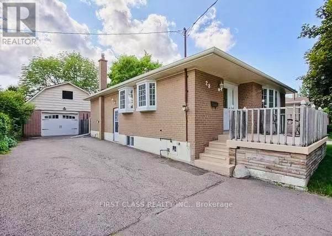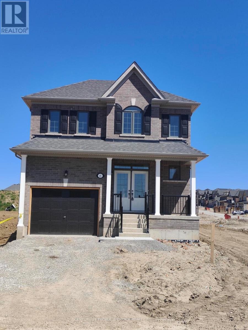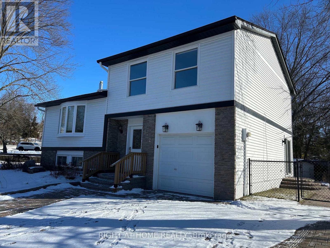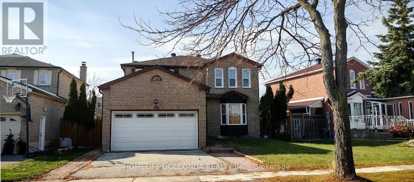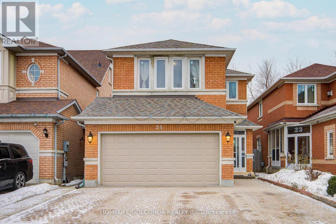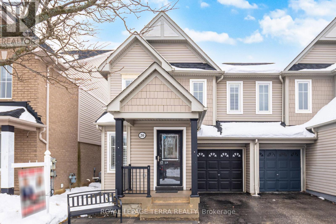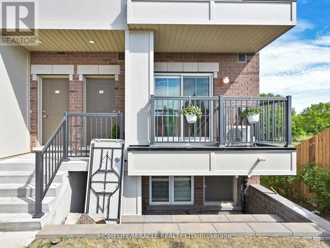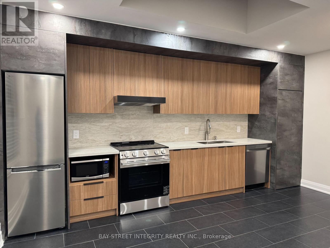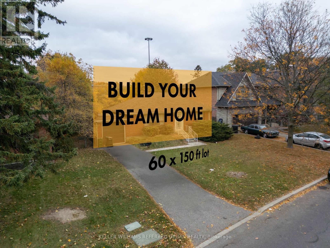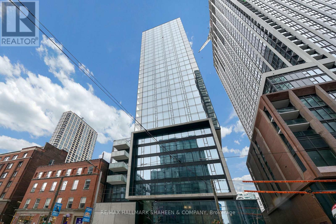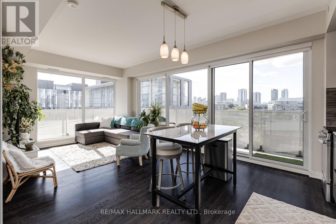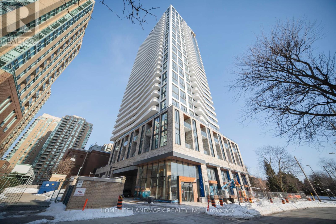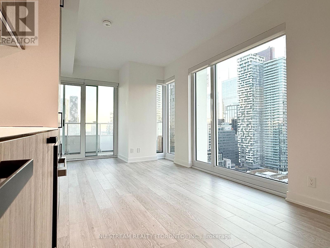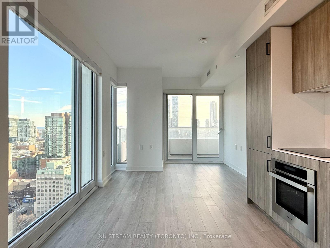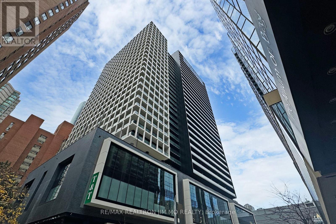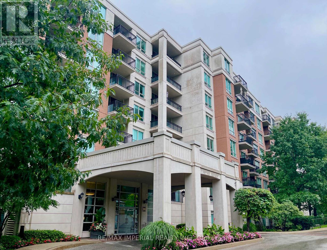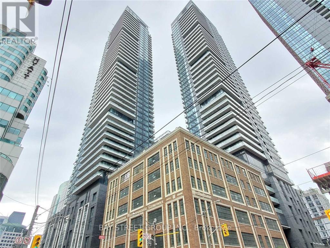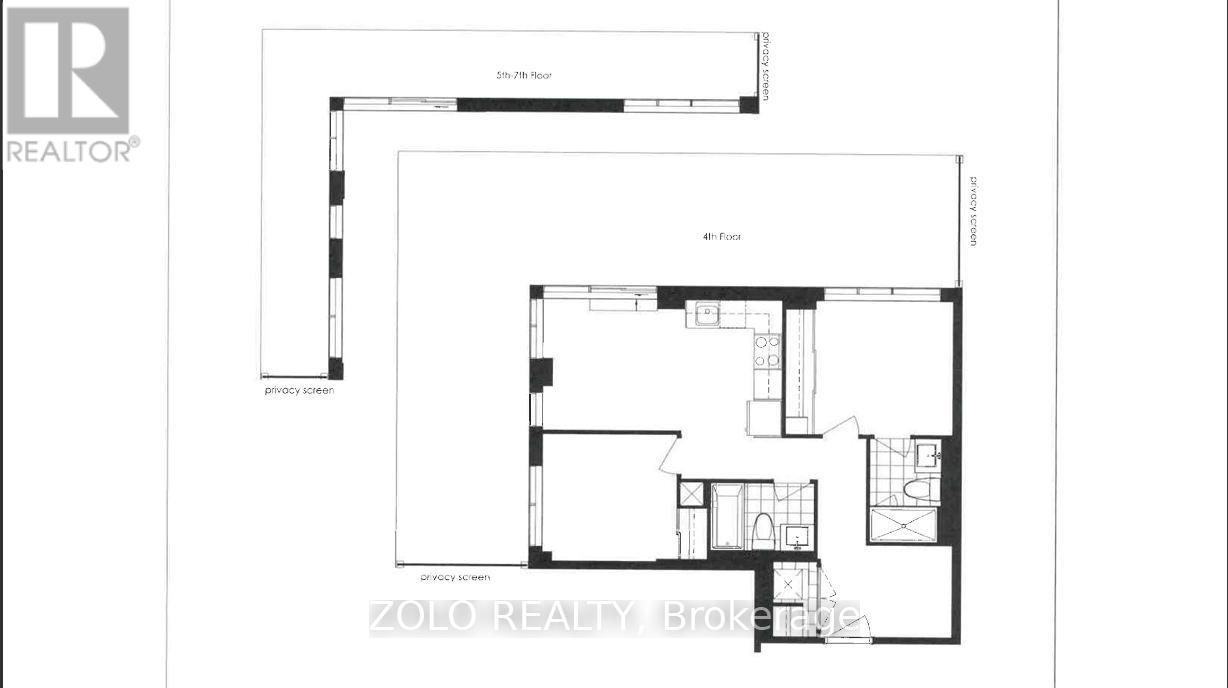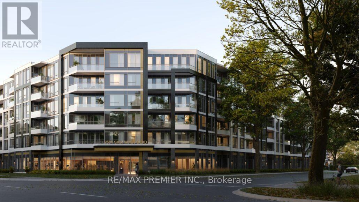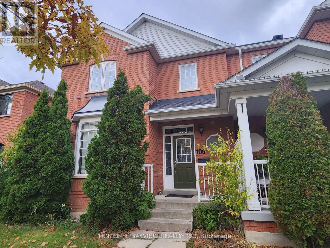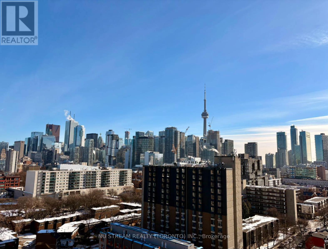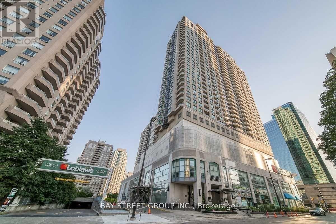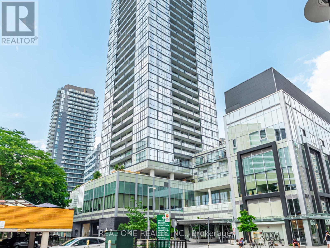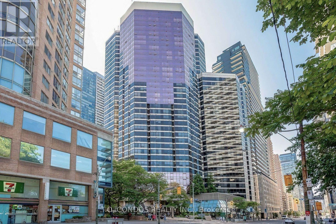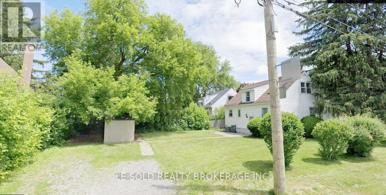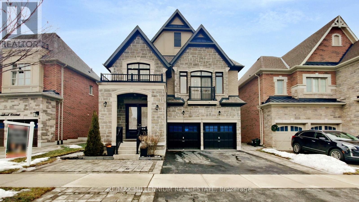T204 - 62 Balsam Street
Waterloo, Ontario
Excellent opportunity to lease a furnished private room in a furnished stacked townhome with plenty of natural light. Approximately 1,600 sq. ft. shared residence featuring open-concept living and dining areas with TV, spacious kitchen, private den with TV, additional seating area with walk-out to balcony, and ensuite laundry. Ideally located steps to University of Waterloo and Wilfrid Laurier University, and close to transit and all amenities. High-speed internet included. Hydro and gas extra. Immediate possession available to August 31, 2026. (ROOM A) (id:61852)
Exp Realty
509 - 2343 Khalsa Gate
Oakville, Ontario
This bright and modern 2-bedroom, 2-bath end-unit condo offers an inviting open-concept layout with large windows, stylish finishes, and a beautifully designed kitchen featuring stainless steel appliances and ample cabinetry. Enjoy the convenience of in-suite laundry, a private balcony, and dedicated parking. Ideally situated close to parks, schools, places of worship, shopping, transit, and Highways 403 & 407, this home provides luxury, tranquility, and secure living in one of Oakville's most desirable neighbourhoods. Residents also have access to exceptional building amenities, including a pet-wash station, rooftop pool, fully equipped gym, community garden, lounge, and party room. (id:61852)
Royal LePage Real Estate Services Ltd.
2594 Privet Court
Mississauga, Ontario
ALL INCLUSIVE - Welcome to 2594 Privet Crt in sought-after Cooksville area - a bright, cozy 2-bedroom, 1-bath MAIN floor all above ground suite designed for effortless living. Sunlight pours in through large windows, while the oversized kitchen gives you the space to cook, host, and truly settle in. Enjoy the privacy of your own in-suite laundry, the ease of all-inclusive utilities, and outdoor living with use of patio plus use of the backyard. 1 parking space included. Location is the standout: minutes to Hwy 403, QEW and Hwy 401 connections, with quick access to Hurontario St and everyday transit options including Cooksville GO. You're close to Trillium Health Partners - Mississauga Hospital, plus major institutions like Sheridan's Hazel McCallion Campus and U of T Mississauga. Nearby shopping, dining, and entertainment are anchored by Square One, plus community recreation at Mississauga Valley Community Centre. Places of worship are convenient as well, including ISNA Canada / Islamic Centre of Canada. Max 2-3 occupants - Landlord requires mandatory SingleKey Tenant Screening Report, 2 paystubs and a letter of employment and 2 pieces of government issued photo ID. (id:61852)
Multidoor Realty
Bsmt - 16 Fairty Drive
Markham, Ontario
Spacious Two Bedroom, Two Washroom Ensuite Basement Apartment With Separate Entrance Located In A High Demand Location, Markham Rd & Denison St. Approx 800sqft. Brand New Laminate Flooring In The Two Bedrooms. Steps To Ttc/Yrt, No Frills, Walmart, Shoppers Drugmart, Banks, Medical/Dental Offices, Restaurants/Take-Outs, Asian Supermarkets, Public School & Parks. Close To Costco, Canadian Tire, Home Depot & Hwy 407. Friendly, Respectful Landlord Lives Upstairs, Don't Miss Out On This Fantastic Rental Opportunity! (id:61852)
Sutton Group-Admiral Realty Inc.
Bsmnt - 36 Basie Gate
Vaughan, Ontario
Step into a basement apartment that truly breaks the mold, offering exceptional space, smart design, and high-end finishes in the heart of Thornhill Woods. This oversized one-bedroom suite features a separate private entrance and a level of functionality rarely found in basement apartments. The stylish modern kitchen showcases crisp white cabinetry, quartz countertops, and stainless steel appliances, flowing seamlessly into a huge open-concept living area that feels more like a condo than a basement suite. A cleverly concealed pantry leads to a large laundry room with dedicated storage, making the layout both practical and highly efficient. Storage is a major highlight, with three walk-in closets in total-two in the expansive bedroom, which easily accommodates a home office, and an additional walk-in closet at the entrance. Finished with sleek laminate flooring throughout, this suite offers exceptional comfort, style, and value-ideal for those seeking more space than a typical condo.Perfect for young professionals, singles, or couples. Internet is included, one driveway parking spot is provided, and tenants pay one-third of all utilities. (id:61852)
Right At Home Realty
217 Milliken Meadows Drive
Markham, Ontario
Excellent location! Walking distance to pacific mall, market village, Chinese supermarket, shopping mall, school, park, community centre and public transit. ** This is a linked property.** (id:61852)
Hc Realty Group Inc.
103 A - 1606 Charles Street
Whitby, Ontario
Close to 1000 SqFt. Fantastic Location. Welcome To The Landing Condos. Building Offering Modern Living In The Heart Of Whitby! This Stylish,Ten(10) Foot Ceiling ,2+1 bedroom, 2-bathroom, Two Story Townhome Features Modern Open-Concept Layout. Full Size Windows Offers daylights thought-out the day. Wide Plank Laminate Flooring Offers Clean Looks and Allergy Free Living. The Additional Den Creates The Perfect Work From Home Space. Two Generous Sized Bedrooms Features An Ensuite Bath In The Primary Bedroom. Parking Is Included. Ideally Located Near Hwy 401/407, Whitby Go And Just Minutes From Shopping, Dining, Entertainment, Schools, Parks, And Scenic Waterfront Trails. Residents Enjoy Access To Modern Amenities, Including A Fully Equipped Fitness Centre, Yoga Studio, Workspaces, A Dog Wash Area, Bike Station, Social Lounge, Outdoor Bbqs. Must See. (id:61852)
Modern Solution Realty Inc.
3004 - 35 Balmuto Street
Toronto, Ontario
Welcome to "The Uptown Residences" - Experience Yorkville living in this spacious 1100sqft 2-bedroom with balcony and open concept kitchen. Steps away from Toronto's lifestyle destination. Shopping, restaurants, entertainment, Yonge and Bloor subway access and more! Featuring a contemporary kitchen, hardwood floors, primary bedroom with a walk-in closet. 1 underground parking spot included. Amenities Include: 24hr Concierge, Gym, Party Room, Theatre Room, Billiards and Golf Simulator, Guest Suites & Visitor's Parking. (id:61852)
Real One Realty Inc.
402 - 30 Nelson Street
Toronto, Ontario
Fully Customized Designer Luxury Condo In Sought After Studio 2! Open Concept Layout W/ High 9Ft Celings, Floor To Ceiling Windows,Extra Functional Square Shape Terrance! Perfectly Situated In The Downtown Core. Surrounded By Restaurants, Theater, Shopping, Sporting Events And Attractions. Steps To University Ave, Path, Osgoode & St. Andrews Subway. 24Hr Concierge & Extensive Building Amenities Incl. Gym, Outdoor Terrace & More. (id:61852)
Homelife New World Realty Inc.
1621 - 2020 Bathurst Street
Toronto, Ontario
Welcome to modern luxury Brand New Forest Hill Condo! This Sun Filled 3 Bedroom & 2 Bathroom Corner Unit offers breathtaking & unobstructed city views and boasts high ceilings! The main living area is bright & spacious with floor-to-ceiling windows & a walk-out to the large balcony. Fantastic Layout, Open Concept Living/Dining Rooms. Extraordinary modern kitchen adorned with premium built-in stainless steel appliances, stone countertop, backsplash. Entertain in style with a wine bar. The spa-inspired baths, are adorned with custom tiles. All bedrooms are well-proportioned and well-lit, the primary bedroom featuring a walk-in closet. Amenities are including a grand lobby, 24/7 concierge, automated parcel storage, Zen yoga studio, shared workspace for private & social gatherings, fully equipped gym, & an outdoor lounge W/BBQs, guest suites, and much more. Minutes from Allen Expw /401, Yorkdale Mall, Public Schools and Private Schools Upper Canada College & Bishop Strachan School.Rare direct underground access to Forest Hill LRT Station, which also connects to the Eglinton subway stations. TTC bus routes run right past the front door. Travel throughout the city and the GTA via Allen Rd connecting to Hwy 401. (id:61852)
Homelife New World Realty Inc.
2404 - 11 Charlotte Street
Toronto, Ontario
Welcome to King Charlotte Condos in the heart of Torontos vibrant Entertainment District! This modern 1-bedroom suite on the 24th floor combines sleek design with unbeatable location, perfect for professionals, first-time buyers, or investors seeking strong rental appeal.The open-concept layout maximizes functionality, with floor-to-ceiling windows that fill the space with natural light and offer sweeping city views. The contemporary kitchen features stainless steel appliances, stone countertops, and a stylish backsplash, flowing seamlessly into the living area for effortless entertaining or cozy nights in. The bedroom is thoughtfully designed with room for a queen bed and storage, while the spa-inspired bathroom includes premium fixtures and finishes. In-suite laundry and efficient heating/cooling systems add everyday convenience.Residents of King Charlotte enjoy exceptional building amenities, including a rooftop outdoor pool with stunning skyline views, a well-equipped fitness centre, party room, concierge service, and secure entry. Maintenance fees cover essentials, and annual property taxes are reasonable.Situated at King & Spadina, this address places you steps from the city's best dining, nightlife, theatres, shopping, and transit. With a near-perfect Walk Score, everything you need is at your doorstep.Whether you're searching for a stylish home in the core or a high-demand investment property, this condo delivers the ultimate downtown lifestyle in one of Torontos most sought-after neighbourhoods. (id:61852)
Rare Real Estate
3009 - 95 Mcmahon Drive
Toronto, Ontario
Enjoy The Upper Floor Excellent East View!!! Luxurious Brand New Building By Concord, The Most Luxurious Condominium In North York. Fronting On An 8 Acre Park, Beautiful 2 Bedroom Plus Den With Large Balcony. Den Can Be A Bedroom. Unit Features Premium Built In Miele Appliances, Modern Kitchen, Open Concept, 9' Ceiling. Building Features Touch Less Car Wash, Electric Vehicle Charging Station & An 80,000 Sq. Ft. Mega Club! 24 Hrs Concierge, Walk To Subway, TTC, Park , Ikea, Hospital, Canadian Tire, Mall, Restaurants, Close To Highway 401. **EXTRAS** Integrated Miele Fridge & B/I Dishwasher, Cooktop, B/I Oven, Microwave, Stack Washer & Dryer, Custom Roller Blinds, 1 Locker & 1 parking Included. (id:61852)
Mehome Realty (Ontario) Inc.
1807 - 575 Bloor Street E
Toronto, Ontario
Renowned condo developer Tridel's Via Bloor condos is truly a gem! This CORNER two split bedroom unit offers a spacious living/dining area with lots of direct sunlight! Enjoy amazing unobstructed views with the Floor to ceiling, wall to wall windows everywhere! This suite comes Fully Equipped with Keyless Entry. Super easy access to and from Bloor/Danforth DVP on ramp. Only a few steps to Sherbourne subway entrance & all the shoppes and restaurants on Parliament. Luxurious shopping & dining at Yorkville is within easy walking distance too! Enjoy the Extra high ceiling grand lobby with 24 hrs concierge, meeting rooms, ample visitor's parking spaces, 24 hour exercise & yoga room with good selection of free weights, strength & cardio machines! Steam room, sauna, & hot tub! Amazing Roof top pool & BBQ & outdoor dining areas, kids play room, multiple party rooms, media screening room & more! Children's play park right downstairs! (id:61852)
First Class Realty Inc.
1250 Tavistock Drive
Burlington, Ontario
Discover the perfect blend of timeless elegance and modern comfort at 1250 Tavistock Drive, a meticulously maintained raised brick bungalow in Burlington's highly sought-after Mountainside neighbourhood. Situated on a generous 56 ft x 120 ft lot, this home is a true sanctuary designed for both cozy family living and entertaining. From the moment you step through the upgraded front door, you are greeted by a bright and functional layout featuring high-end finishes like rich hardwood, durable travertine flooring, and elegant crown moulding. The chef's kitchen is a standout with its premium granite countertops, gas range, and stainless steel appliances, while the chic, updated main bathroom serves three spacious bedrooms. The versatility continues in the fully finished basement, which features a convenient side door entrance and feels incredibly bright thanks to oversized windows. This massive recreation space includes a cozy gas fireplace, a dedicated office area, a second full bathroom, and a spacious laundry room. Outside, your private outdoor oasis awaits; the tiered backyard is an entertainer's dream, featuring custom landscaping, stonework, a tranquil waterfall, and a serene pond. Whether you are hosting summer barbecues on the large patio or lounging under the stars, this masterfully curated property offers the ultimate "staycation" experience. Complete with a large garden shed for ample storage, 1250 Tavistock Drive is a home where every detail has been thoughtfully considered. (id:61852)
Engel & Volkers Oakville
224 Fleming Road
Guelph, Ontario
Welcome To 224 Fleming Road, A Stunningly UPGRADED Detached 2-Storey Residence Nestled In The Highly Sought-After Grange Hill East Community. This Meticulously Maintained Home Sits On An Oversized CORNER LOT, Offering An Expansive LAYOUT, Perfect For Growing Families And Savvy Investors Alike. The Main Floor Features An Executive Kitchen With GRANITE Countertops, A Massive Center Island, And High-End Stainless Steel Appliances, All Flowing Into An Open-Concept Living And Dining Space With Gleaming HARDWOOD FLOORS And Ample POT LIGHTING. Upstairs, You Will Find Four GENEROUS Bedrooms, Including A LUXURIOUS Primary Suite With A Walk-In Closet And A Renovated 4-Piece Ensuite. A Standout Feature Of This Property Is The Professionally FULLY FURNISHED LEGAL BASEMENT With SEPARATE ENTRANCE, Which Includes Two Additional Bedrooms, A Second Kitchen, And A Full Bathroom - Offering INCREDIBLE RENTAL INCOME Potential Or A Private In-Law Suite. Step Outside To A Landscaped Backyard Oasis Featuring A Large Patio And Custom Trellis, Ideal For SUMMER ENTERTAINING. Located Just Steps From Top-Rated Schools, Joe Veroni Park, And The Public Library, And Only Minutes From Guelph Lake And The University Of Guelph, This Home Offers Unparalleled Convenience. With The Ongoing Expansion Of Nearby Commercial Amenities And Guelph's Strong Market Growth, This Property Represents An EXCEPTIONAL INVESTMENT In A Prime Location. Don't Miss Your Chance To OWN This Versatile And Beautiful Home. (id:61852)
Executive Real Estate Services Ltd.
24 Monteith Drive
Brantford, Ontario
Welcome to 24 Monteith Dr! This 4 bedroom 3 bathroom detached home will bring your search to a screeching halt. Double door entry! Fantastic open-concept main floor layout with eat in kitchen. 9 foot ceilings on the main floor. Conveniently located powder room on the main level. Upgraded ceramic tile flooring & kitchen island. Walk out to rear yard from living area. Ascend to the second level to be greeted by 4 generously sized bedrooms. Master bedroom with 4 piece ensuite & sizeable walk in closet. Remaining bedrooms with plenty of closet space, & share a full washroom, totalling to 2 full washrooms on the second floor. Upper floor laundry is the epitome of convenience. Spacious driveway + access to the garage through the home for ample parking. Location location location! Close to plazas, schools, trails, & other amenities. (id:61852)
Executive Real Estate Services Ltd.
229 Bellwoods Avenue
Toronto, Ontario
Nestled in one of Toronto's most sought-after neighborhoods, this beautifully newly renovated two-story detached home presents a rare opportunity for both homeowners and investors. Zoned for residential and commercial use, this versatile property features a thoughtfully designed layout with four spacious bedrooms, a separate entrance to the basement, and two additional one-bedroom apartments, providing excellent potential for rental income. With the ability to convert it into five separate entrance units, this remarkable home is perfect for generating significant rental revenue. The well-kept interior reflects meticulous care and attention to detail, making it move-in ready for a single-family end-user or an astute investor. The expansive basement offers incredible possibilities for further customization to maximize its use. Ideally located just steps from College Street and Dundas Street, residents can enjoy a vibrant atmosphere filled with dynamic nightlife, trendy cafes, diverse restaurants, boutique shopping, and everyday essentials. The area is also well-served by public transit (TTC), top-rated schools, and the iconic Trinity Bellwoods Park. (id:61852)
Century 21 King's Quay Real Estate Inc.
Lower - 679 Gladstone Avenue
Toronto, Ontario
Welcome to this luxury 2-bedroom + den Basement unit, nestled in the vibrant Wallace Emerson community! This beautifully renovated Basement unit, located in a detached home, offers a perfect blend of modern design and functionality. Enjoy a open-concept layout that seamlessly connects the kitchen, living, and dining areas ideal for both entertaining and everyday living. Featuring high-quality upgrades throughout, private ensuite laundry, and stylish finishes, this unit is ready for you to move in and enjoy. Prime location just minutes from TTC, Bloor Street, Dufferin Mall, and the exciting new Galleria on the Park development. Surrounded by groceries, restaurants, and everyday conveniences. (id:61852)
Homelife New World Realty Inc.
80 Millman Lane
Richmond Hill, Ontario
4 Bed, 3.5 Bath Townhouse in the New Ivylea Community by Marlin Spring. Double Garage. 10' Ceilings on Main, 9' on Upper. Open-Concept Kitchen with Modern Appliances. Prime Leslie St & 19th Ave Location. Minutes to Hwy 404, GO Train, Schools, Parks, Costco & Plazas (id:61852)
Mehome Realty (Ontario) Inc.
1601 - 6 Eva Road
Toronto, Ontario
Welcome to 6 Eva Rd - A Tridel Built One Bedroom Plus Den at The West Village Condos. Featuring A Sun-Filled, Beautifully Laid Out Floor Plan with 9' Ceilings, Laminate Flooring, Kitchen With Quality Appliances, Breakfast Bar, Quartz Counters, and Ceramic Backsplash. Large, Separate Open Concept Den. Private Balcony with Amazing North Views. Strategically located for convenience, with easy access to major routes, mere minutes from Pearson International Airport, and a short 20-minute commute to downtown Toronto. Building Features Resort-Style Amenities, Including An Indoor Swimming Pool With Spa And Steam Room/Sauna, State-Of-The-Art Fitness Centre/Gym, 24-Hour Concierge And Security Guard, Party Room/Lounge, Private Movie Theatre/Media Room, Guest Suites For Visitors, Whirlpool/Jacuzzi, Outdoor Lounge/BBQ Area (Part Of A Rooftop Terrace/Sundeck In The Community), Billiards/Games Room, Visitor Parking. (id:61852)
Right At Home Realty
28 Collins Crescent
Aurora, Ontario
Fantastic opportunity in the highly sought-after Aurora Heights! Bright, spacious, and partially furnished 2 bedroom basement apartment occupying the entire lower level of a charming bungalow with a private separate entrance. Enjoy excellent privacy and comfort perfect for a single professional or couple. Utilities split 60/40 with upper level tenants, internet not included. Ideally located in a quiet neighbourhood, just minutes from schools, parks, shopping, and transit. This well maintained, move in ready home won't last schedule a viewing today! (id:61852)
First Class Realty Inc.
6 Fenn Crescent
New Tecumseth, Ontario
Welcome to 6 Fenn Cres! This Stunning 4-Bedrooms Home comes with 2.5-Bathrooms offering over 2,110 square feet of bright and functional living space. The spacious open-concept main floor features hardwood flooring, a large family room, and a modern kitchen equipped with new appliances, a kitchen island, and a breakfast area that opens directly to the backyard perfect for summer entertaining. A separate living/dining room provides additional space for gatherings, with a main-floor laundry room with garage access adds extra convenience. Upstairs, you'll find four good sized bedrooms, each with closet, along with a bonus living or study area that's ideal for a home office or children's playroom. The luxurious primary suite includes an oversized walk-in closet and a spa-inspired ensuite featuring a standing shower, a soaker tub, and large windows that flood the space with natural light. Additional highlights include a welcoming covered front porch, hardwood flooring throughout the main level, carpet on the upper level, and newly installed blinds on all windows. The home is perfectly situated just minutes from Walmart and the Honda Plant, only 10 minutes to Highway 400, and about 40 minutes to the GTA. Its also steps away from the Nottawasaga Resort and Golf Club community. (id:61852)
Century 21 People's Choice Realty Inc.
832 Boronia Crescent
Newmarket, Ontario
Spacious, Bright 3+1 Bedroom, Detached House in a Desirable & Quiet neighbourhood inNewmarket. Great Curb Appeal Features Interlocked Triple Driveway/Walkway, Extra Large FencedYard W/ Extensive Decking & Patio. Many Upgrades in 2021, Roof (2021), FURNACE/AC (DECEMBER 2025). E/I Kitchen w/HeatedFloor., Pot lights, W/O to a large patio. Basement is an Apartment, potential of havingSeparate Entrance. , Close to Hospital, Shopping, School etc., Direct Access to Garage (11.5'X 20'), 2 Gas Fireplaces, Sprinkler System at Front & Backyard. "This House has MANY POTENTIALTO EXPAND". **EXTRAS** Elf's, Window Coverings, 2 Fridges, 2 Stoves (1 is Gas Range), B/IDishwasher, B/I Microwave, Washer, Dryer, C/Vac, Water Softener, HWT, Remote Garage DoorOpener, Garden Shed, Eco/Efficient Thermal Heating Unit, Sump Pump, Sprinkler System. (id:61852)
Right At Home Realty
166 Hillcroft Drive
Markham, Ontario
Spacious Upgraded 2 Bedroom Basement Apt. Separate Entrance, Quiet Neighborhood, Great & Bright Layout. New Modern Open Concept Kitchen With Quartz Counter, Back Splash, Stainless Steel Appliances. Pot Lights. Newer Washroom & Above Grade Window. Ensuite Laundry. High Ranking School Zone. Walk To Public Schools, Parks. Close To Community Ctr, Transit, Supermarket,407, Library & More. (id:61852)
Homelife Golconda Realty Inc.
25 Eastpine Drive
Markham, Ontario
Welcome to this immaculate and beautifully maintained 5 bedrooms all-brick home. Featuring soaring 9-ft ceilings on the main level with abundant windows that fill the home with natural light all day long. This home offers an exceptional sense of space and brightness. Total of 2416 sq ft above-grade space (excluding basement). Recently renovated with extensive upgrades throughout. The main floor showcases new oversized porcelain floors, refinished cabinetry, elegant crown moulding, and modern light fixtures. Designed for both comfort and entertaining, the home features a warm and cozy functional layout where the living room, dining room, and family room are seamlessly combined, creating a spacious yet inviting setting for everyday living and gatherings. Enjoy the hardwood flooring, fresh painting and updated windows (3-4 years) throughout. A city-approved custom-built sunroom adds valuable additional living space and enhances the home's functionality and enjoyment.The chef-style kitchen is thoughtfully designed with granite countertops, a matching backsplash, breakfast bar, and serving hatch, ideal for family meals and hosting guests. The second floor offers five generously sized bedrooms, including two bedrooms with walk-in closets. Upgraded bathrooms featuring sleek frameless glass showers, standalone Shower tub and double sink countertop.The fully finished basement includes a separate entrance, two ensuite bedrooms, a full kitchen, a separate laundry and a large recreation room, providing excellent rental potential. All in walking Distance To Pacific Mall, top ranked Milliken Mills High School w/ IB program, Highgate Ps, Library, Ttc, Yrt, Supermarkets. Most convenient location in Markham and absolutely move in ready condition! Show With Confidence! (id:61852)
Homelife Golconda Realty Inc.
20 Boyd Crescent
Ajax, Ontario
Discover this beautifully maintained 3+1 bedroom, 4-washroom semi-detached home offering 1,550 sq. ft. above grade plus approx. 710 sq. ft. finished basement (as per MPAC)-perfectly designed for comfortable family living. This home stands out with (1) a functional layout featuring hardwood flooring throughout the main and upper levels, a cozy gas fireplace, and a finished basement ready for a home theatre with in-wall wiring and projector setup. (2) The east-facing orientation fills the home with natural morning light, creating a bright and welcoming atmosphere. (3) Extensive upgrades include pot lights (2020), upgraded kitchen (2022) with quartz countertops, mosaic backsplash, premium appliances, owned furnace (2022), owned tankless water heater (2022), roof (2018), smart Ecobee thermostat, garage door opener, and EV charger rough-in. (4) Enjoy low-maintenance outdoor living with front and side interlocking (2021) and a partially interlocked, fully fenced backyard, ideal for entertaining and family gatherings. (5) Located within walking distance to a highly rated school, Audley Recreation Centre, library, parks, and Ajax Fairgrounds, and minutes to Hwy 412, Hwy 401, Ajax GO, and all major shopping including Costco, Walmart, Home Depot, Canadian Tire, Metro, and Indian grocery stores. -->>> A true move-in-ready home-perfect for first-time buyers, growing families, or smart long-term investors. <<<--- (id:61852)
Royal LePage Terra Realty
12 Corner Unit - 490 Beresford Path
Oshawa, Ontario
Beautiful Start of Your Next Chapter In Style. This Newly built, corner unit less than a couple of year old this 2 Bed, 2 Washroom Stacked Condo Is The Perfect Place for a new beginning. With Almost 1000 Sq Ft Of Living Space & comes with 2 car parking spots. You'll Have Plenty Of Room To Grow And Make Memories. The Main Level possesses A Gorgeous, Open Concept Layout With Top-Notch Finishes, perfect for entertaining guests. The Kitchen Is A Chef's Delight, A Quartz Countertop, And A Large Island With A Breakfast Bar. This Home Is Filled With lots of Natural Light, Creating A Sunny And Bright Atmosphere For You To Enjoy. Plus, You'll Love The Walkout Balcony . Fantastic Open Layout On The Main Floor With 9 Ft Ceilings Makes It Feel Nice And Airy! The 2 bedrooms are perfectly sized and have big closets with mirrors instead of plain sliding doors. This corner unit is very bright, contribute to healthier indoor air quality. Almost $20,000 spent on Upgrades. (id:61852)
Homelife/miracle Realty Ltd
244 King Edward Avenue
Toronto, Ontario
Spacious And Bright Main-floor Unit Featuring Two Bedrooms And A Mondern Open-concept Kitchen. New Renovated With All New Appliances, New Furnace, AC, Hot Water Tank. Engineered Hardwood Floor In Bedrooms, Potlight Throughout, Skylight Upon The Kitchen Areas. Each bedroom includes closet, along with ensuite laundry. Huge Foyer add more space. Already Applied For The Front Yard Parking Permit. Can be fully Furnitured Without Extra Cost. Just Steps To Schools, Parks, Shopping And walking distance to TTC transit, with quick access to Woodbine Subway Station. Tenant Pays 1/2 Utilities. (Basement has Two Bedrooms, One Washroom, One Kitchen And Laundry, If It Rent Togather With Main Floor, The Landload Agrees To Lower Its Rent A littler Bit.) (id:61852)
Bay Street Integrity Realty Inc.
134 Upper Canada Drive
Toronto, Ontario
Attention Builders, Investors, and End Users! Size matters. Approx 9,200 sq ft lot in the highly sought-after C12 St. Andrew-Winfields community. Surrounded by multi-million-dollar estate homes. Prime location with quick access to Highway 401, transit, shopping, and restaurants. The massive backyard offers ample space for a pool, while the generous 61-ft frontage provides outstanding redevelopment flexibility. Loaded with potential! Build a dreamy custom luxury home, create a multi-generational family compound, or take advantage of new multiplex housing zoning bylaws and government CMHC MLI Select financing to maximize density and develop a 4+1 unit rental property. A rare opportunity in one of North York's most prestigious neighbourhoods. Top ranked York Mills CI high school, Owen Public School, and St. Andrew's Middle School. TTC Bus Route 78 conveniently takes you to York Mills subway station. (id:61852)
Keller Williams Referred Urban Realty
3204 - 11 Charlotte Street
Toronto, Ontario
Step into 11 Charlotte St, PH04. This is a bright and spacious penthouse residence located in the heart of King West, offering unobstructed city and sunset views. This contemporary loft-style suite features exposed concrete ceilings and accent walls, a full bedroom with generous closet space, and a modern Scavolini kitchen complete with an island and gas cooktop. Floor to ceiling, wall to wall windows provide abundant natural light throughout. The suite includes a private terrace spanning the full length of the unit, permitted for barbecuing. Positioned on the quiet, construction free side of the building, the penthouse enjoys enhanced privacy and uninterrupted views. Residents also have access to a rooftop pool and lounge area. Ideally situated within walking distance to transit, dining, shopping, and entertainment, this penthouse is located in one of downtown's most sought after neighbourhoods. (id:61852)
RE/MAX Hallmark Shaheen & Company
713 - 60 Tannery Road
Toronto, Ontario
Filled with light, from morning til night! Located in one of Toronto's trendiest neighbourhoods, this rarely available Canary District corner-unit dream could become your new home. This stunning, bright & highly functional dwelling features an open, spacious living area that's as perfect for hosting your favourite people as it is for re-charging your batteries on a lazy Sunday. Complete with 2 *actual* bedrooms, loads of storage (including a w/in closet) & premium finishes throughout, you'll think you've won the condo jackpot. There's more: how about anytime access to some of the city's finest restaurants, best shopping & world-class entertainment, with 24-Hr TTC easily connecting you to the rest of the city? Boasting outstanding walk, bike & transit scores, this is where life and style intersect beautifully. The show-stopper, though? Your envy-invoking 300 sq. ft. wrap-around terrace complete with open, panoramic views. Come see for yourself - you can thank us later for making your search so easy! (id:61852)
RE/MAX Hallmark Realty Ltd.
1505 - 36 Olive Avenue
Toronto, Ontario
Step into Olive Residences and enjoy the opportunity to be the first resident of this spacious south-north corner suite that offers a bright and airy layout with two bedrooms and two full washrooms. Featuring an open-concept design, generous living space, and expansive windows that provide excellent natural light throughout the day, the unit delivers both comfort and functionality. Located moments from Finch Station, residents benefit from immediate access to TTC subway service, GO Transit, and VIVA buses, making daily commuting exceptionally convenient. The building features premium amenities including a 24-hour concierge, modern fitness and yoga facilities, and a beautifully designed outdoor terrace with BBQ areas. (id:61852)
Bay Street Group Inc.
2210 - 88 Queen Street E
Toronto, Ontario
Welcome to 88 Queen Condos, a luxury-finished residence in the heart of downtown! Don't miss out on this never-lived-in, odor-free 3-bedroom, 2-bathroom suite facing southwest, with stunning lake and city skyline views and a spacious balcony. Selected features are upgraded, including premium handles and full-set electric blinds. Located steps from Queen subway & streetcar, Eaton Centre, Financial District, TMU, U of T, St. Lawrence Market, restaurants, shops, and entertainment. Great building amenities-gym, infinity pool with cabanas, jacuzzi, outdoor terrace with BBQ & fireplace, party room, co-working space, and 24-hour concierge-everything you need for work, play, and relaxation. Suitable for young professionals, students, or small families. Looking for A+ tenants. (id:61852)
Nu Stream Realty (Toronto) Inc.
2203 - 88 Queen Street E
Toronto, Ontario
Welcome to 88 Queen Condos, a luxury-finished residence in the heart of downtown! Don't miss out on this never-lived-in, odor-free 3-bedroom, 2-bathroom suite facing southeast, with stunning lake and city skyline views and a spacious balcony. Selected features are upgraded, including premium handles and full-set electric blinds. Located steps from Queen subway & streetcar, Eaton Centre, Financial District, TMU, U of T, St. Lawrence Market, restaurants, shops, and entertainment. Great building amenities-gym, infinity pool with cabanas, jacuzzi, outdoor terrace with BBQ & fireplace, party room, co-working space, and 24-hour concierge-everything you need for work, play, and relaxation. Suitable for young professionals, students, or small families. Looking for A+ tenants. (id:61852)
Nu Stream Realty (Toronto) Inc.
701 - 650 King Street W
Toronto, Ontario
Discover urban living at its best in this stylish 1-bedroom condo at the sought-after 650 King West residences. Perfectly located at King & Bathurst, this modern suite offers an unbeatable balance of comfort, efficiency, and vibrant city life.The open-concept layout maximizes every inch of space, featuring floor-to-ceiling windows that flood the home with natural light and create a bright, inviting atmosphere. The sleek kitchen is equipped with modern cabinetry, integrated appliances, and ample counter space ideal for cooking or entertaining. The living area flows seamlessly to a private balcony, offering a perfect spot to relax or take in the energy of King West.The bedroom is well-designed with room for a queen bed and storage, while the spa-inspired bathroom boasts premium finishes. Additional features include in-suite laundry, a heat pump for efficient heating and cooling, and thoughtful design details that elevate the living experience.Low monthly condo fees cover essentials, keeping costs manageable, and property taxes remain very reasonable. Residents of 650 King enjoy the convenience of a boutique building with secure entry, underground parking options, and excellent noise insulation thanks to its concrete construction.Step outside and you're in the heart of one of Torontos most dynamic neighbourhoods surrounded by trendy restaurants, coffee shops, boutiques, and nightlife. With a near-perfect Walk Score and TTC at your doorstep, commuting and city exploring are effortless.Whether you're a first-time buyer, investor, or looking for a pied-à-terre in downtown Toronto, this suite offers incredible value in one of the citys most desirable areas. (id:61852)
Rare Real Estate
2305 - 20 Edward Street
Toronto, Ontario
Panda Condo Located In The Heart Of Downtown Toronto, Yonge & Bay Corrido. Over 560 Sqft Large 1 Bedroom + Huge Balcony, Open Concept W/ 9' Ceilings & Floor To Ceiling Windows. Exposure To South Unobstructed View. Over Look Lake, City Hall And CN Tower, High EndB/I Stainless Steel Appliances. High End Toilets and Glass Shower, Steps To Subway, Eaton Centre, Dundas Square, TMU ( former Ryerson University), U Of T, OCAD University, Multiple Hospitals & Some Of The Best Shopping & Dining In The City. T & T Supermarket in the Building (id:61852)
RE/MAX Realtron Jim Mo Realty
223 - 38 William Carson Crescent
Toronto, Ontario
ALL INCLUSIVE. FREE Internet. Rarely offered oversized (over 750 sqft) 1 bedroom + den condo unit with 1 parking spot nestled in private gated community, 9 Acres of ravine side living. Den has closet and can be used as a 2nd bedroom or office. Walk to York Mills subway station, TTC, top school zones, Loblaws, golf course and quick access to HWY 401. Amenities Incl: 24 Hr Concierge, Entertainment Lounge, Private Dining Rm W/ Food Prep Area, Exercise Rm, Guest Suites, Meetin Rm, Indoor Pool, Whirlpool, Sauna, Change Rm & Billards Rm. (id:61852)
RE/MAX Imperial Realty Inc.
1103 - 125 Blue Jays Way
Toronto, Ontario
6 Year old Luxury King Blue Condo, Located In The Heart Of The Entertainment District. Steps To Shops, Theatres, Rogers Center, Cn Tower, Scotiabank Arena, Entertainment And Great Restaurants! Facing South East With Lake Views. (id:61852)
Bay Street Group Inc.
421 - 60 George Butchart Drive
Toronto, Ontario
Boutique Corner Condo Unit with massive terrace, 9Ft Ceiling, 2 Full Bathrooms, 2 Spacious Bedrooms + Den/Office For Work From Home Set Up.24 Hrs Concierge, Close To Major Transit 401, TTC, Parks, Schools, Shopping. Building Amenities: Fitness, Party Rm (Indoor/Outdoor), Bbq, Area, & 24 Hour Concierge (id:61852)
Zolo Realty
516 - 2501 Saw Whet Boulevard
Oakville, Ontario
Welcome to this beautifully designed 1+Den suite located in the heart of Oakville's sought-after Preserve community. This modern unit offers an open-concept layout with a functional den ideal for a home office , sleek contemporary finishes, and floor-to-ceiling windows. Enjoy a stylish kitchen with stainless steel appliances, ample storage, and a spacious living area perfect for both everyday living and entertaining. Conveniently located minutes from major highways, transit, shopping, restaurants, parks, and top-rated schools . (id:61852)
RE/MAX Premier Inc.
106 Emery Hill Boulevard
Markham, Ontario
A fantastic opportunity to live in one of Markham's most desirable and family-friendly Berczy communities with top-ranked schools, including Pierre Elliott Trudeau High School and Stonebridge Public School-don't miss it! Welcome to this beautifully maintained home offering 3 generous bedrooms and 4 washrooms, perfectly designed for a modern family living. The finished basement includes a large recreation room, den, and a full bathroom-ideal for entertaining, a home office, or extended family use. Enjoy 9-foot ceilings on the main level, hardwood flooring on both levels, elegant oak stairs on main floor, and an abundance of natural light throughout. The spacious kitchen features ample cabinetry, making it both functional and inviting with a stainless steel refrigerator and stove. Direct access to the garage from inside the home adds everyday comfort. Unbeatable location-just steps to FreshCo Plaza, public transit, a bank, Shoppers Drug Mart, medical facilities, food joints, and much more.Tenant is responsible for all utilities, hot water tank rental, and tenant liability insurance. No pets and smokers: tenants pay all utilities, including HWT rental. (id:61852)
Homelife/bayview Realty Inc.
Ph02 - 115 Denison Avenue
Toronto, Ontario
Brand-New Luxury Tridel Condo MRKT For Lease! 10 Foot Ceiling. This Stunning 1 Bedroom PH Suite Offers A Spacious and Bright Open-Concept Layout With Floor-To-Ceiling Windows. Enjoy A Large Private Balcony Perfect For Relaxing Or Entertaining. The Modern Kitchen Features Premium Built-in Appliances, Quartz Countertops and Custom Cabinetry. Tridel Amenities Include A Rooftop Outdoor Swimming Pool, Professional Fitness Centre, Party Room, Pet Washing Station, Children's Playroom, 24-Hour Concierge, And Beautifully Landscaped Terrace. Prime Location In The Heart Of Downtown Toronto, Steps To TTC Transit, near to U Of T, Chinatown, Eaton Centre, And Queen's Park, With Quick Access To Major Highways. (id:61852)
Nu Stream Realty (Toronto) Inc.
509 - 33 Empress Avenue
Toronto, Ontario
Royal Pinnacle Luxury 2 Bed Condo Unit for Lease. Great Layout with 2 Full Bathrooms. Indoor Path To Subway, Loblaws, Staples, Cinema, Shopping Mall, 24 Hrs Concierge, Walking Distance to Park, Schools, North York Civic Center, Library. Easy Access to 401. Top Schools McKee Public and Earl Haig Secondary. Photos Before Tenancy (id:61852)
Bay Street Group Inc.
3405 - 5180 Yonge Street
Toronto, Ontario
In The Heart Of The North York City Centre. Steps To The North York City Centre Subway Stations. The Penthouse Collection. Panoramic S/W View.10 Ft High Smooth Ceilings, Upgraded Baseboards And Co-Ordinating Door Casings, 8 Ft High Doors, Master Bedroom Closet Organizer. Brokerage Remarks LB For Easy Showings, Buyers And Buyer Agent Verify All Information And Measurement. (id:61852)
Real One Realty Inc.
2104 - 1001 Bay Street
Toronto, Ontario
Spectacular Renovated North East corner suite, 2 bedrooms, 2 bathrooms and a den with Unobstructed 270 degree view of U of T and city views. Large unit with floor to ceiling windows and light. Closets with organizers in the main bedroom and 1 in 2nd bedroom. Close to U of T, TMU, luxury shopping, hospitals and TTC. 24-hour concierge, party room, visitor parking, library, roof top deck, indoor pool, sauna, hot tub and gym. (id:61852)
T.o. Condos Realty Inc.
Bsmt - 112 Leland Street
Hamilton, Ontario
This Is For The Basement Only. Detached House 2-Bedroom Basement Unit. With Private Entrance. Private Laundry And Kitchen. One 3pcs Bathroom. Great Location In Hamilton, Just Steps To McMaster University, Surrounding Amenities: Alexander Park, Bus Routes, Place Of Worship, Schools, And More, Enjoy Your Convenient Life. 1 Driveway Parking Included. Suitable For Students. Tenant Bear 30% of Total Utilities (Water, Heat, Hydro & Internet/WiFi). Tenant Responsible For Backyard Snow Removal And Lawn Cutting. (id:61852)
Le Sold Realty Brokerage Inc.
336 Wendron Crescent
Mississauga, Ontario
4+2+1 Bedrooms | 6 Bathrooms | Finished Basement with Separate Entrance | Over 4,000 sq ft of Living Space! Step into this impeccably maintained 2-storey detached residence-offering 2,698 sq. ft. of thoughtfully designed living space-in one of Mississauga's most sought-after neighbourhoods. Blending contemporary style with functional comfort, this home is perfectly positioned within walking distance to top-rated schools, public transit and every amenity you could wish for.Interior Highlights Main Floor: Inviting foyer opens to a bright, open-concept living and dining area, complete with engineered hardwood floors. The gourmet kitchen features granite countertops, stainless-steel appliances and a dine-in nook overlooking the private backyard. A convenient 2-piece powder room completes this level. Second Floor: Four generous bedrooms, including a king-sized master suite with a walk-in closet and a spa-inspired 5-piece ensuite. Three additional bedrooms share a well-appointed full bath. Basement Apartments: Separate entrance leads to a fully finished basement apartment, suitable for 3 separate groups-ideal for multi-generational living or rental income-complete with living area, in-suite laundry and ample storage. Exterior & Neighbourhood Triple-wide driveway and attached garage Professionally landscaped, fully fenced yard with patio space for summer entertaining Steps to playgrounds, parks, community centre, shopping and MiWay stops This stylish and desirable home delivers modern upgrades throughout and exceptional versatility. Don't miss the opportunity-book your private tour today! (id:61852)
Bay Street Group Inc.
125 Cranbrook Crescent
Vaughan, Ontario
One of the finest 2-car garage detached homes currently available in Kleinburg, this stunning residence is beautifully situated on a premium ravine lot offering breathtaking natural views and ultimate privacy.This exceptional home features 4 spacious bedrooms and 3 full bathrooms on the second floor, including walk-in closets in every bedroom, and an elegant open-to-above foyer filled with natural light from oversized windows throughout the home.The main floor boasts a highly desirable open-concept layout with an office space, a large family room, and a modern gourmet kitchen featuring high-end appliances and a 10-foot oversized island. Walk out to a large deck overlooking the ravine, perfect for entertaining or relaxing in a serene setting.The home is loaded with upgrades including gleaming hardwood and porcelain floors, oak staircase with wrought-iron pickets, soaring high ceilings, and extensive pot lighting throughout.The fully finished basement offers a complete 2-bedroom in-law suite with full bathroom, separate laundry, and a walk-out / separate entrance from the backyard, making it ideal for extended family. Located in a highly sought-after neighbourhood, just minutes from the new Longo's plaza, Highway 427, Vaughan Metropolitan Centre (20 minutes), and Pearson Airport (15 minutes) - this home offers unmatched convenience and lifestyle.A truly rare offering combining luxury, space, income potential, and an unbeatable ravine location - GOLD PARK built this is a must-see home. (id:61852)
RE/MAX Millennium Real Estate
