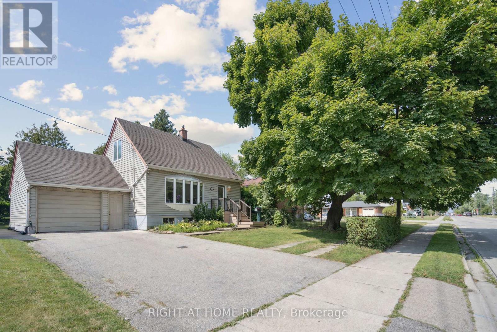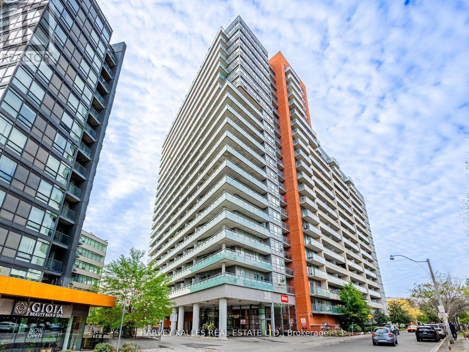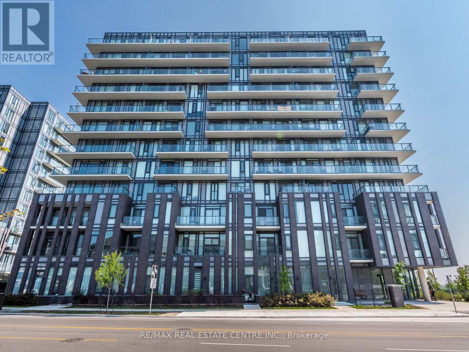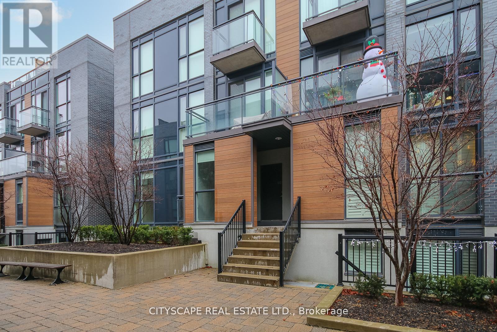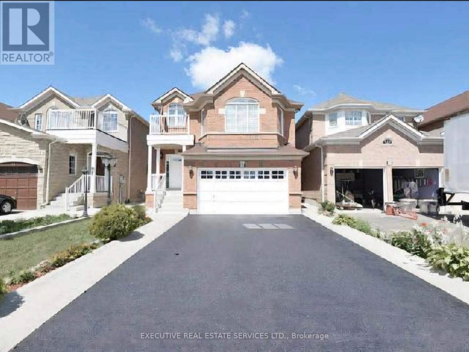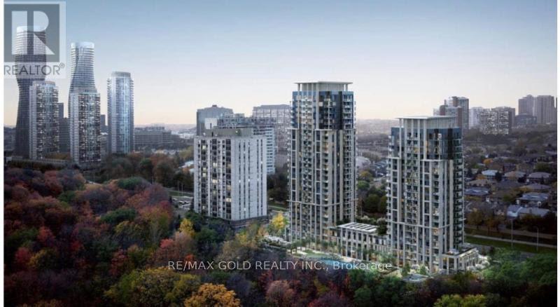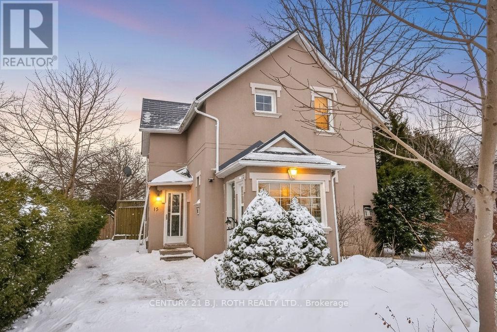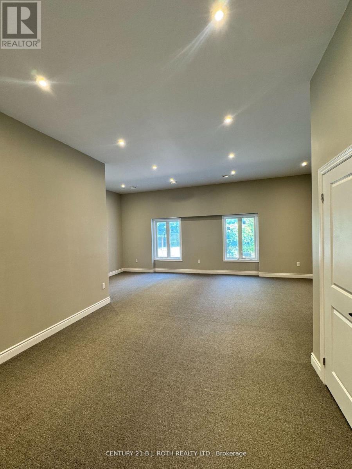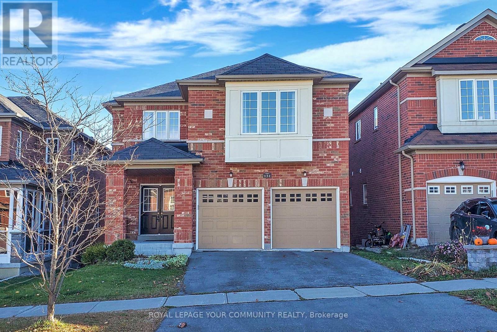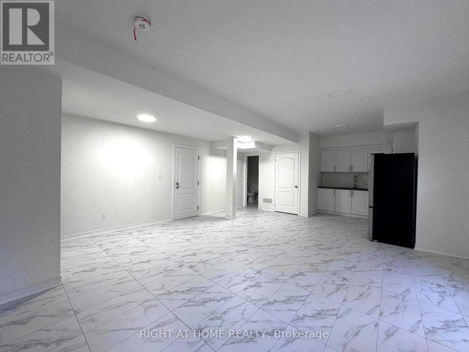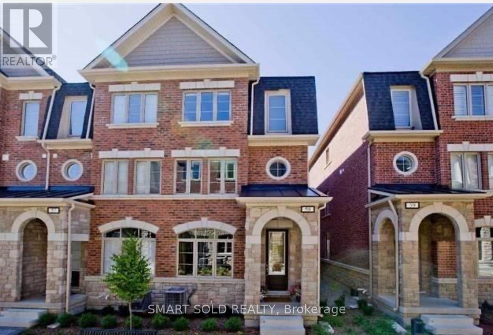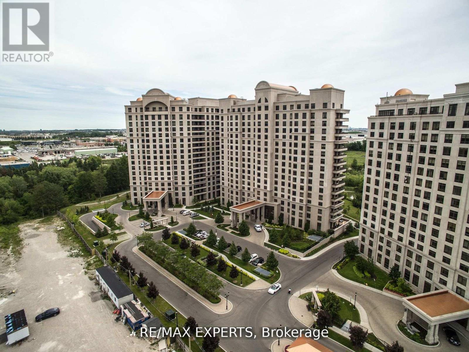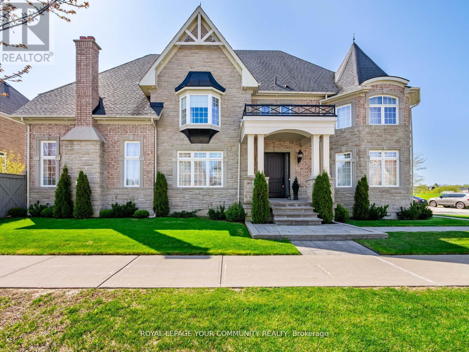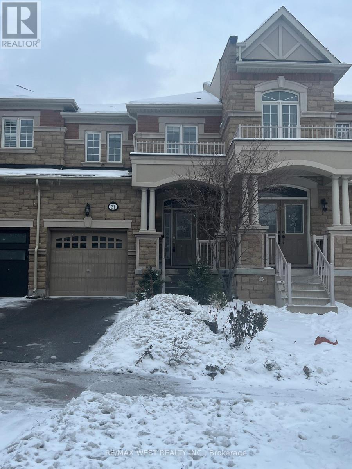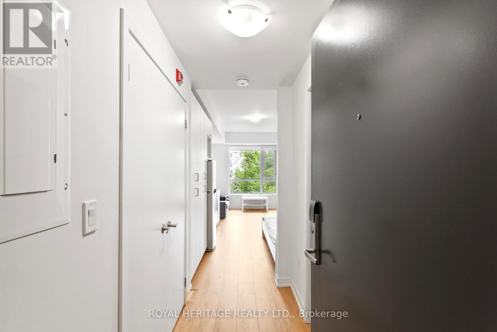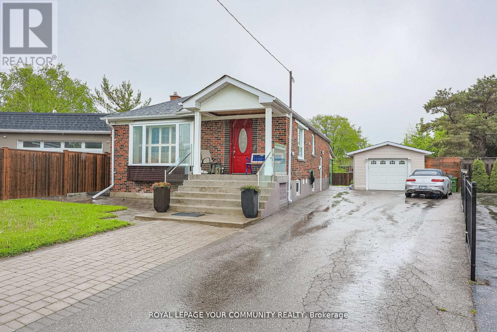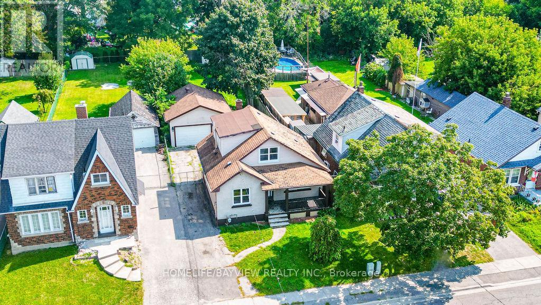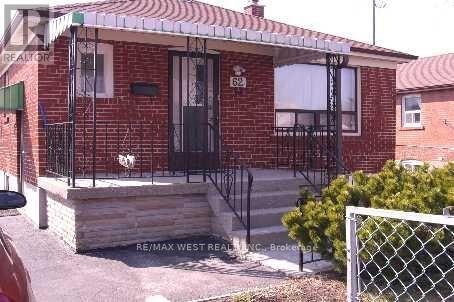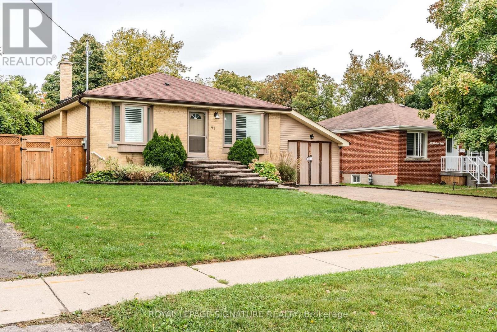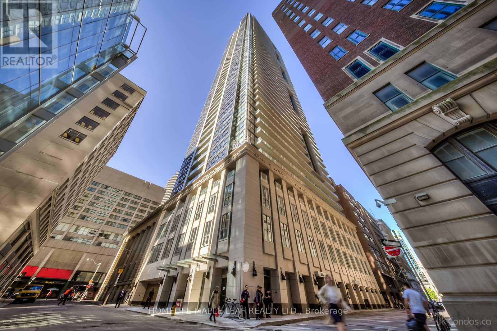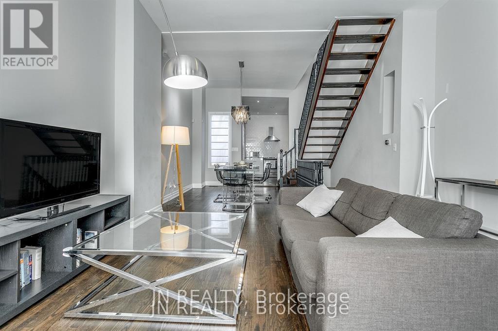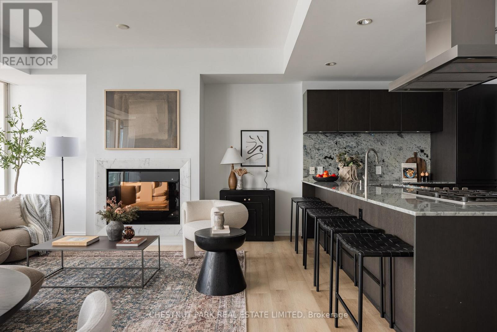2343 Mountainside Drive
Burlington, Ontario
Welcome to your dream home!This beautifully renovated 1.5-storey detached house-on a quiet,tree-lined street in the heart of the sought-after Mountainside community.Perfect haven for families!Step into your private fully fenced & spacious backyard-mature trees offering plenty of shade,expansive interlock patio ideal for summer BBQs, entertaining, or simply relaxing in nature.Large storage shed-plenty of room for tools,bikes, & gardening gear.The oversized 1.5-car garage provides ample space for your vehicle & more.large & spacious driveway offering 5 car parking spots.Step inside to a beautifully updated open-concept main floor that blends modern design with everyday comfort. Stunning kitchen with sleek stainless steel appliances,striking quartz countertops & backsplash,stylish & elegant ceramic tile flooring.all illuminated by modern & bright pot lights.The kitchen flows effortlessly into a spacious living/dining area w/warm laminate flooring.perfect space for entertaining guests or relaxing with family.Main level features a spacious bedroom and a beautifully updated 4-pc bath w/quartz vanity and stylish ceramic tiles. Ideal for guests or main-floor living.Upstairs,you'll find two generously sized bedrooms with large closets,sunlit windows, & laminate flooring.Private rear entrance leads to the fully finished basement in-law suite-exceptional versatility for growing families or multigenerational living. This recently renovated space offers two generously sized bedrooms w/ large windows,full kitchen w/quartz countertop, beautifully renovated 3-piece bathroom with sleek tiled glass shower, & dedicated laundry room.Situated in Burlington-1 of Ontario's premier cities-Close to parks, shopping centres, schools, public transit options, hospital, among other amenities. A short drive to Burlington's beautiful waterfront w/sandy beaches, trails, parks & more. Embrace this opportunity to own a remarkable property that perfectly marries contemporary living & timeless appeal! (id:61852)
Right At Home Realty
703 - 38 Joe Shuster Way
Toronto, Ontario
Beautifully renovated and thoughtfully designed, this suite features a gourmet kitchen with updated cabinetry, stainless steel appliances, granite counters, and a unique extra-large movable centre island with built-in storage and seating for four. New laminate flooring throughout and a balcony with stunning city and lake views. The spacious primary bedroom offers a 4-piece ensuite and mirrored storage cabinet. Approximately 625 sq. ft. of perfectly laid-out space with excellent flow. Enjoy amazing amenities including access to a dog run. Located in the best part of King West-steps to restaurants, shops, public transit, and more. Parking and locker included. (id:61852)
Harvey Kalles Real Estate Ltd.
211 - 215 Veterans Drive
Brampton, Ontario
ABSOLUTELY STUNNING ! THIS 1 BEDROOM PLUS DEN COMES WITH TWO FULL BATHROOMS. BUILT IN 2023 BY RENOWNED MONT-VERT BUILDER. 681 SQUARE FEET AREA LOCATED IN THE PRESTIGIOUS HIGH DEMAND AREA OF BRAMPTON WEST. HIGH SMOOTH CEILING , QUARTZ COUNTER TOP, BACKSPLASH ,STAINLESS STEAL APPLIANCES IN THE KITCHEN . VERY CONVENIENT LOCATION 3 MINUTES DRIVE TO MOUNT PLEASANT GO STATION, WALKING DISTANCE TO CREDIT VIEW PARK, GROCERY STORE, BANK ETC. (id:61852)
RE/MAX Real Estate Centre Inc.
402 - 380 Wallace Avenue
Toronto, Ontario
Wallace walk! spacious 2-bed townhouse with Juliette Balcony! light-filled corner townhouse - 2 bedrooms + 1 washroom! The functional design interior provides generous room sizes, ample storage, and high-quality finishes. Soaring 9 ft ceiling! Oversized living/dining! Wall-to-wall closet! 2nd bedroom with a closet! ensuite laundry. Parking is available at an additional cost. Unit is pet-friendly. The unit was recently renovated with new hardwood flooring throughout the unit. New fancy light fixtures in both the living room and the bedrooms. Walking distance to all major Transits! GO Bloor, Dundas West TTC, UP express, Roncy Village! Restaurants! bars! bike and walking trail in a natural setting! (id:61852)
Cityscape Real Estate Ltd.
12 Albright Road
Brampton, Ontario
Upper Level Only - Detached 3 Bed / 3 Bath Home Beautifully designed upper-level unit in a detached home, located on a quiet street. This home offers a spacious and functional layout featuring 3 generous bedrooms, 2 full washrooms, 1 Powder Room and a separate family room. The home includes wooden flooring throughout, an open-concept kitchen, and a separate living and dining area, perfect for comfortable family living. Laundry is conveniently located on the main floor. A double-car garage is included. Close to all major amenities such as banks, grocery stores, and schools. Additional Details: Upper level only Basement is currently under construction and not finished Tenant responsible for lawn mowing and snow removal. No smoking. Utilities: Tenant pays 70% of utilities while basement is under construction. Tenant pays 100% of utilities once basement is finished. In future if basement is rented upper level Tenant pays 70% Utilities. (id:61852)
Executive Real Estate Services Ltd.
901 - 202 Burnhamthorpe Road E
Mississauga, Ontario
VACANT & IMMEDIATELY AVAILABLE FOR LEASE at the prestigious Keystone Condos in the heart of Mississauga. This elegant 2 BEDROOM, 2 BATHROOM suite Near Square One Mall. Offers a refined living experience with 9-ft ceilings, sophisticated modern finishes, and a bright open-concept layout designed for elevated urban comfort. Both bedrooms feature access to full spa-inspired bathrooms, creating a serene, hotel-like atmosphere. Premium laminate flooring, contemporary design accents, and expansive windows bring style and natural light to every corner of the home. Perfectly positioned just steps from Square One, Sheridan College, fine dining, premier shopping, and vibrant city attractions. Minutes to GO Transit, major highways (403/QEW), top schools, and neighborhood parks. This luxurious lease opportunity includes one underground parking space and one locker, along with access to world-class building amenities for an unmatched lifestyle. A rare offering for those seeking sophistication, convenience, and modern elegance in Mississauga's most desirable location. Gas bill is included in the rent. Tenant is responsible for Hydro, Water and tenant's content insurance. (id:61852)
RE/MAX Gold Realty Inc.
15 Stone Street
Springwater, Ontario
Love the warmth and character of an older home-without the renovations? This beautifully updated 2 storey residence blends timeless charm with modern comfort. Highlights include a striking stucco exterior, durable steel roof, vinyl replacement windows, and a renovated kitchen featuring granite countertops with central island, fully renovated 4pc bathroom, and a primary suite which offers new custom cabinetry in a spacious walk-in closet. Enjoy the convenience of main-floor laundry, gas furnace and A/C, along with refinished oak floors and preserved original trim and doors. Situated on a private, treed 66 x 132 ft lot, the fenced backyard offers a peaceful retreat complete with an adorable studio space. Located just steps from Elmvale's welcoming amenities-library, schools, playground, grocery store, LCBO, bakery, restaurants, and boutiques-you'll love the small-town feel with vibrant appeal. Outdoor lovers will appreciate close proximity to Wasaga and Tiny Beaches, as well as the renowned natural spring water available at the edge of town. Just 10 minutes north of Barrie, this affordable Elmvale gem is ready for your family to call home. (id:61852)
Century 21 B.j. Roth Realty Ltd.
Back - 58 Mary Street
Barrie, Ontario
This newly renovated 460 SF office space is ideally located just off Dunlop St W in downtown Barrie, putting you steps away from the waterfront, restaurants, shopping, city hall, and all the conveniences of downtown living. Zoned C1-1, this versatile space is perfect for professionals such as lawyers, accountants, or other office-based businesses. Inside, you'll find brand new carpet, tile flooring, and a newly installed washroom, all designed to create a clean, modern, and comfortable work environment. The office features an open concept design that maximizes flexibility and natural light. To keep you comfortable year-round, a brand new air conditioning system is currently being installed. The rental rate covers utilities and parking at the rear of the building, while tenants are responsible for internet, phone, and liability insurance. (id:61852)
Century 21 B.j. Roth Realty Ltd.
60 Carley Crescent
Barrie, Ontario
Welcome to this beautifully cared-for all-brick family home, nestled on a quiet crescent in one of Barrie's most sought-after neighborhoods. From the moment you arrive, the striking curb appeal, double-door entry, and attached heated double-car garage with inside access make a memorable first impression. Step inside to discover a sun-filled interior where elegant finishes, soaring ceilings, French doors, and a grand winding staircase create a warm and sophisticated atmosphere. The spacious family room, centered around a cozy gas fireplace, invites relaxation, while the main-floor laundry adds convenience for everyday living. The oversized eat-in kitchen is a true heart of the home, boasting abundant cabinetry, a floor-to-ceiling pantry, and a bright breakfast area with garden doors leading to your backyard. The unfinished lower level offers endless possibilities for your personal touch. Outside, entertaining is effortless on the expansive deck with an above-ground pool, gazebo, and BBQ area - ideal for summer gatherings and family fun. Recent updates, including shingles and a high-efficiency furnace and A/C, provide peace of mind. More than a house, this is a home designed for growing, gathering, and making memories. Don't miss your chance to experience it! (id:61852)
Century 21 B.j. Roth Realty Ltd.
131 Aikenhead Avenue
Richmond Hill, Ontario
Luxury Home 2,830 Sq Feet Located In The High Demand Westbrook Community, 9 Ft Ceiling In Main Floor, Family Room Open To Blow. Four Bedrooms With Three Washrooms On Second Floor! Finished Walk-Out Basement !!Near Public Transit, Shopping Plaza, Banks, Restaurants , Schools. Top School District: Trillium Woods P.S. & Richmond Hill S.S. (id:61852)
RE/MAX Your Community Realty
2287 Lozenby Street
Innisfil, Ontario
Newly built, Never lived-in, Beautiful, Bright and Specious Walk-out basement apartment with separate entrance in desirable Alcona Neighborhood in Innisfil. Separate kitchen and Separate Laundry with brand new Stainless Steel appliances. Ravine at the back so tenants can enjoy the privacy. Conveniently located close to Schools, Shopping, Grocery Stores, Parks, Community Centre, Pharmacy, Library and Beach. No Pets And No Smokers. (id:61852)
Right At Home Realty
#58 - 1331 Major Mackenzie Drive
Vaughan, Ontario
Bright And Functional End-Unit Townhouse Offering Approximately 2,200 Sq.Ft. Of Stylish Living Space In The Luxury And Prestigious Mackenzie Ridge Terrace Community. Step Inside To A Sun-Filled Open-Concept Layout With 9-Ft Ceilings, Large Windows, Pot Lights, And Hardwood Flooring Throughout. The Modern Kitchen Is Both Elegant And Functional, Complete With Granite Countertops, Stainless Steel Appliances, And A Breakfast Bar Overlooking The Dining And Living Areas-Perfect For Entertaining Or Everyday Family Living.The Spacious Primary Suite Features A Walk-In Closet And A Private Ensuite Bath. Additional Bedrooms Provide Flexible Space For Family, Guests, Or A Home Office. Enjoy The Convenience Of Second-Floor Laundry, An Attached Garage With Inside Entry, And A Huge South-Facing Private Terrace/Balcony Ideal For Outdoor Relaxation.Low-Maintenance Living With Snow Removal, Landscaping, And Exterior Maintenance Included. Unbeatable Location Within Walking Distance To Yummy Market, Plazas, Schools, And Community Centre. Minutes To Eagles Nest Golf Club, Vaughan Mills Shopping Centre, Cortellucci Vaughan Hospital, Highway 400, Maple GO Station, Vaughan Metropolitan Centre, Parks, Trails, And Top-Rated Schools. (id:61852)
Smart Sold Realty
715 - 9255 Jane Street
Vaughan, Ontario
Stunning 1 bedroom plus den 2 bathroom unit at the desirable Bellaria Residences. This unit has been upgraded throughout! Featuring a functional floor plan, upgraded kitchen with granite counter tops, stainless steel appliances and breakfast bar! 2 bathrooms including an upgraded4 piece ensuite in the primary bedroom. Large balcony! World class amenities. Located in a perfect location, steps to Vaughan Mills, Vaughan's new hospital, shopping, restaurants, public transit and all major amenities. (id:61852)
RE/MAX Experts
1 Terry View Crescent
King, Ontario
Nestled in the heart of King City, this home exemplifies quality living, offering both convenience and safety in a vibrant community. Positioned on a spacious corner lot and overlooking a serene park, this elegant residence spans over 3,700 square feet above grade,designed to accommodate the needs of modern families with expansive living spaces.Upon entering, you'll be welcomed by the grandeur of high ceilings and an open layout, highlighting exquisite finishes such as hardwood floors, large custom windows with coverings, crown moldings, and contemporary lighting throughout.The main floor features a generous living room with park views, providing a sense of privacy, and a formal dining room enhanced with coffered ceilings and elegant moldings. A private office with French doors and intricate ceiling details offers a refined work environment. The two-story family room, complete with a cozy fireplace, flows seamlessly into the kitchen and breakfast area. The chefs kitchen is a standout, boasting abundant cabinetry, granite countertops, top-of-the-line stainless steel appliances, a water filtration system, and a garburator. The breakfast area includes additional cabinetry with a built-in desk, and opens onto a beautifully landscaped French patio with a gas hook-up for a BBQ and a lush garden. The laundry room, equipped with high-end appliances and built-in closet storage, offers convenient access to the garage.Upstairs, the second floor features four spacious bedrooms. The primary suite is a private retreat,featuring high ceilings, a Juliet balcony, a custom walk-in closet, and a luxurious five-piece ensuite. Two additional bedrooms are fitted with double closets and large windows, sharing a five-piece semi-ensuite. The final bedroom offers a private four-piece ensuite, walk-in closet, and cathedral ceiling.The basement offers high ceilings, a cold room, and the potential for a walk-up exit, should your familys needs require. (id:61852)
RE/MAX Your Community Realty
21 Spruce Pine Crescent
Vaughan, Ontario
Welcome to this beautifully maintained executive townhouse located in a quiet family friendly neighbourhood in Vaughan! Offering 3 spacious bedrooms and 3 bathrooms, this home features a functional open-concept layout with a large main floor laundry room providing access to the garage. The kitchen is equipped with quality finishes and ample storage, seamlessly flowing into the living and dining areas-perfect for both everyday living and entertaining. The primary bedroom includes a private ensuite and generous walk in closet. Conveniently located close to top-rated schools, parks, shopping, restaurants, public transit, and major highways. An ideal opportunity for professionals or families seeking comfort, style, and convenience in a desirable neighbourhood. (id:61852)
RE/MAX West Realty Inc.
307 - 1800 Simcoe Street N
Oshawa, Ontario
**Fully furnished studio apartment PLUS Owned reserved parking spot PLUS Owned large storage locker-RARELY OFFERED VALUE!** Calling All Professionals, Couples, First-Time Home Buyers, Students, & Investors! Check out this rarely offered turn-key fully furnished studio apartment with a reserved parking spot and a large storage locker that offers the perfect combination for comfortable, modern living in Durham Region! This bright, open concept unit offers free high-speed Internet, full sized in-suite laundry and a calm, clean and quiet low rise building. No need to wait ages for elevators or your favourite machine in the gym! Professionally managed building with highly responsive on-site building management team and overnight on-site security service for comfortable and secure living experience. Comes with great furniture & appliance package, internet, in-suite laundry, kitchen, & bathroom. Condo fee, heat, AC, mailbox, snow & garbage removal (from main bldg.) are included in the monthly condo maintenance fee. Water, gas (used mainly for water heater), hydro, owner and tenant insurance are not included. Perfectly located within North Oshawa approx. 4km to 407, 8km to 401, & 10km to Oshawa GO. < 5 min to UOIT and Durham College, all major shopping, grocery stores, cafes and restaurants! Nothing to do but move in! E&OE. (id:61852)
Royal Heritage Realty Ltd.
Upper - 52 Princeway Drive
Toronto, Ontario
Welcome to 52 Princeway Drive in the sought after community of Wexford! Stunning Curb Appeal With Very Wide Driveway, Large Porch With GLASS Railing, A Valuable Extension Of Living TO Enjoy YOUR MORNING COFFEE. Exquisitely renovated, with quality materials and finishes and attention to details. Spectacular solarium overlooking a private fenced landscaped backyard on a pie-shaped lot. Enjoy the party indoor, outdoor, summer and winter. Steps to TTC, Maryvale Park (with baseball diamonds, tennis courts, pool, and children's playground), Maryvale Community Center, Maryvale Public School (Elementary), St Kevin's Catholic School, Wexford Collegiate School of Arts (High School), Parkway Mall provides essential amenities like Metro, banking, McDonalds, Tim Hortons, Shoppers Drug Mart,LCBO,MINUTES TO Costco, Home Depot, library and restaurants. Extras: (id:61852)
RE/MAX Your Community Realty
187 Park Road S
Oshawa, Ontario
Wonderful Opportunity For First Time Buyers Or Investors! This Charming 3 Bedroom, 2 Bath Home Sits On 207' Deep Lot & Has A Large Detached Garage With Hydro, Perfect For The Man Cave! The Cosy Basement Is Finished For Additional Living Space With A 2Pc Bath! Inviting Front Veranda, Hardwood Floors In The Living & Separate Dining Room With A Patio Door Leading To The Back Yard! Kitchen Also Has A Door To The Back Yard! Transit Practically At Your Door! (id:61852)
Homelife/bayview Realty Inc.
62 Falmouth Avenue
Toronto, Ontario
Stop Your Search! Beautifully Maintained 3+1 Bedroom, 2 Bathroom, 2 Kitchen Bungalow. Excellent Set-Up with Inlaw Potential or Older Kids Retreat in the Finished Basement Featuring it's Own Kitchen - Located in the Convenient Area of Kennedy Park, Across The Street From An Elementary School & Park. Spacious Eat-In Main Floor Kitchen Walk To TTC & Go Train & All Needed Amenities, Shops & Schools. Large Private Backyard, Multiple Car Driveway (id:61852)
RE/MAX West Realty Inc.
Main - 41 Windsor Drive
Ajax, Ontario
Welcome to your new home in the historic Pickering Village. Completely renovated from top to bottom with luxury vinyl flooring throughout and a beautiful and functional open layout. This house offers 3 well sized bedrooms and a beautiful kitchen that walks out a spacious deck overlooking your large backyard.Steps away from coffee shops,restaurants, public transit, parks and a short drive to the 401 and The Shops at Pickering City Centre. (id:61852)
Royal LePage Signature Realty
5114 - 70 Temperance Street
Toronto, Ontario
Welcome to this Fully Furnished Luxurious Indx Condo Unit In The Heart Of Toronto's Financial District and Downtown Core! With a 98 Walk Score, 100 Transit Score, this is a Stunning One Bedroom + Bath Unit with Open Concept and a Fully Functional Layout with 9' Ceilings (Floor to Ceiling Window) with High End Finishes And No Wasted Space| With European Style Kitchen Built-In Premium Appliances| Stone Counter-Tops, Laminate Floors Throughout, Granite Counters, Wine Fridge & More) Accompanied By The Condo's World Class Amenities (Lounge, Gym, Virtual Golf Lounge, Billiards, Library, Terrace & More)| Steps From Financial District, TTC Subway station, Eaton Centre And Toronto Underground Path System, Nathan Philips Square, Old City Hall & Much More! 24Hr Concierge W/Great Amenities. Tenant(S) Responsible For All Utilities. (id:61852)
Homelife Maple Leaf Realty Ltd.
308 Harbord Street
Toronto, Ontario
Welcome To Your Spacious 3 Bedroom, 2 Bath, Semi-detached Fully Furnished Home For Lease Nestled In The Heart Of Toronto's Vibrant Little Italy. This Carefully Curated Space Invites You To Experience The Best Of Downtown Living. A Modern, Open Concept Main Floor Features Soaring 12 Foot Ceilings And Gourmet Kitchen With Stainless Steel Appliances. A Huge Main Floor Bay Window And Two Skylights On The 2nd floor Flood The Home With Pure Sunshine. Revel In The Elegance Of Hardwood Floors That Offer Both Style And Comfort. Ideally Located And Walking Distance To Elementary, Middle And High Schools And A Short 15 Minute Walk To University Of Toronto. Near Little Korea And Trinity Bellwoods, Great Restaurants & Cafes, Parks, Christie Subway, Christie Pits Park, Loblaws, Fiesta Farms, LCBO And Many Other Amenities And Conveniences. TTC Stop Just Steps Away. Fully Finished Basement With 7 1/2ft Ceiling, Full Bathroom & Laundry. Tenant To Pay 100% Utilities. Internet Is Included (id:61852)
Jn Realty
1705 - 180 Fairview Mall Drive
Toronto, Ontario
Fairview Mall VIVO Condo One Bedroom Plus Den. Very Convenient Location. Sunny West Exposure. Laminate Flooring Throughout. Stainless Steel Kitchen Appliances. Huge Balcony With Unblock View. Close To School, Library, Hwy 404/401, Fairview Mall. Building Amenities Includes Concierge, Gym, Party Room Etc. (id:61852)
Power 7 Realty
3203 - 180 University Avenue
Toronto, Ontario
An exceptional offering at Shangri-La Toronto, this one-bedroom and den suite on the 32nd floor spans 1,100 sq.ft. plus a 200+ sq.ft. private balcony with beautiful west-facing views, including the CN Tower. One of the most sought-after and functional layouts in the building, the suite showcases floor-to-ceiling windows that flood the space with natural light. The spacious living and dining areas flow seamlessly around a sleek Boffi kitchen outfitted with Miele and Sub-Zero appliances, and an island perfect for cooking and entertaining. The generous primary bedroom comfortably fits a king-size bed and offers direct access to the balcony while enjoying the stunning west views. A walk-in closet provides practical storage, while the marble-clad four-piece ensuite offers a spa-like environment with heated flooring, a large soaker tub, and a seven-head Kohler DTV shower. A separate den with sliding doors provides flexibility for a private home office, cozy TV room, or potential second bedroom. Residents enjoy access to world-class amenities, including 24-hour concierge and security, optional valet parking, a 24-hour fitness centre, indoor pool, sauna, and steam rooms all in the heart of Downtown Toronto. (id:61852)
Chestnut Park Real Estate Limited
