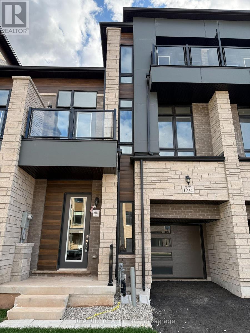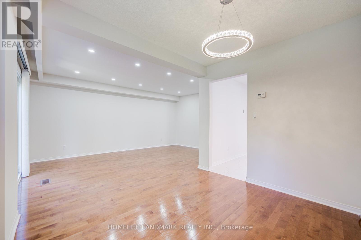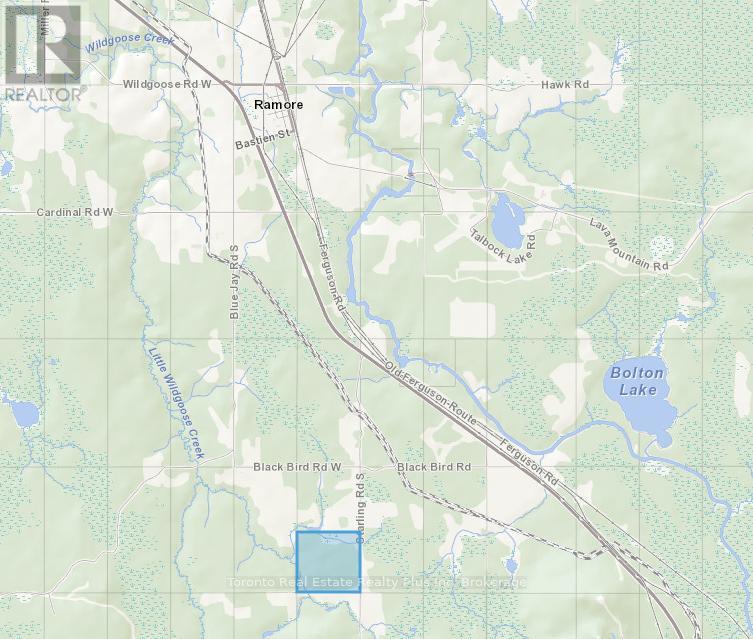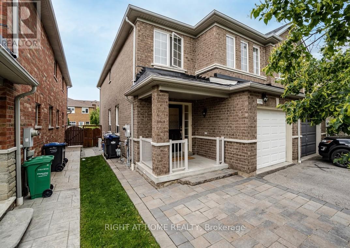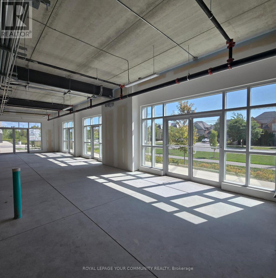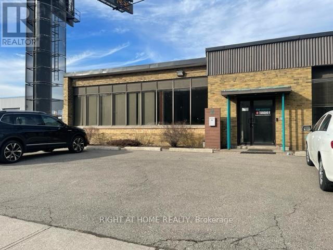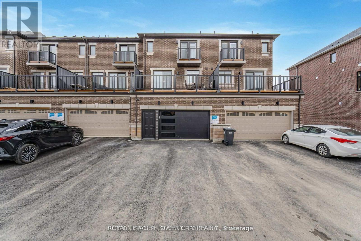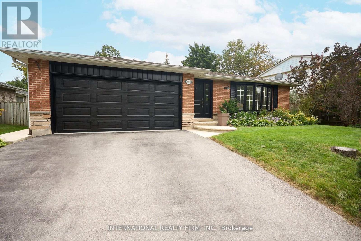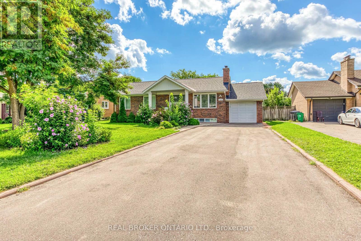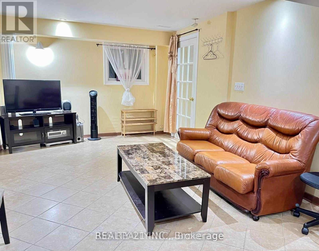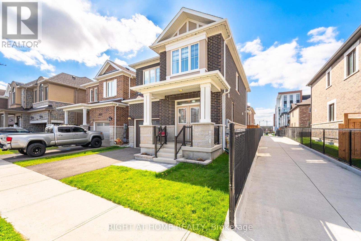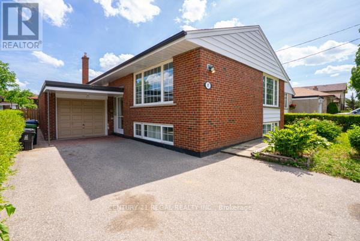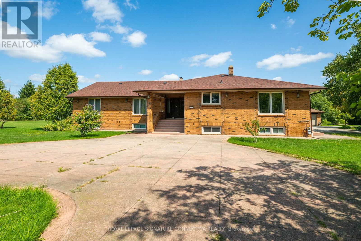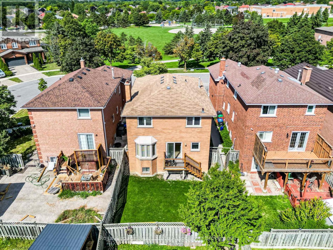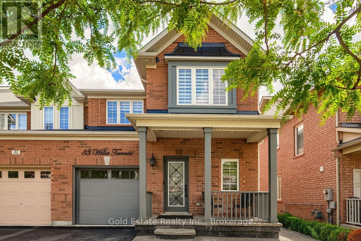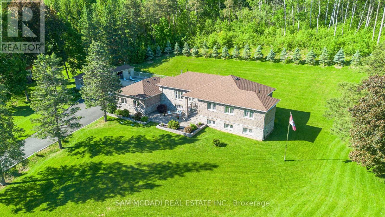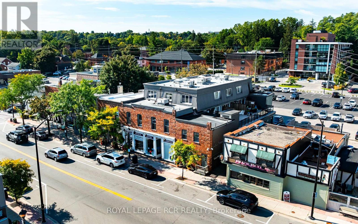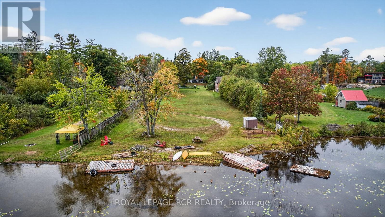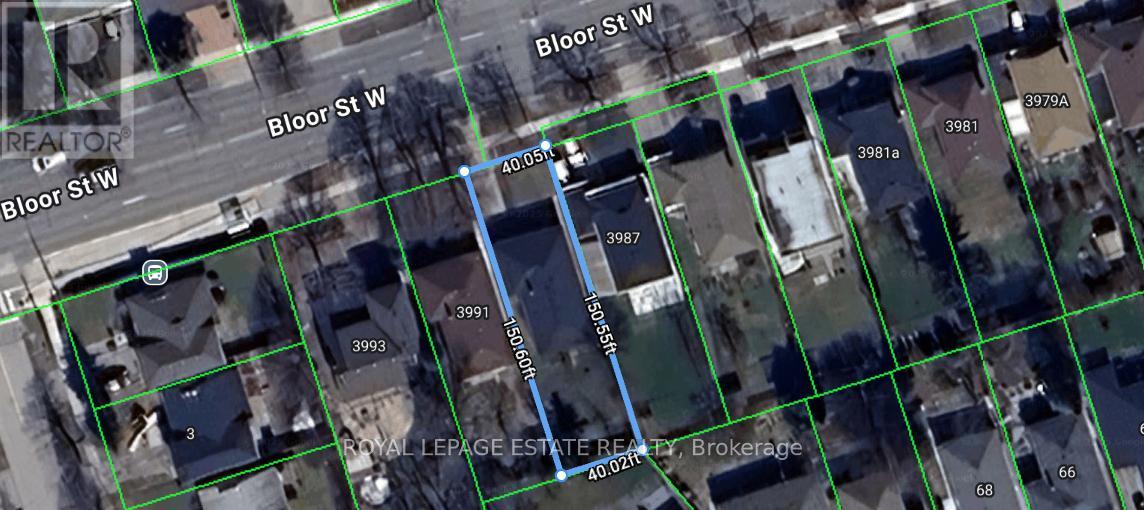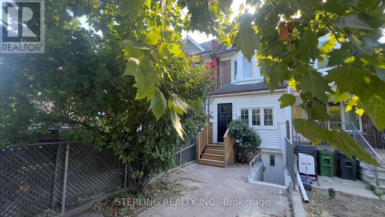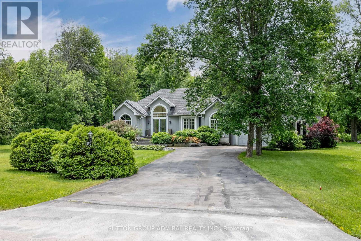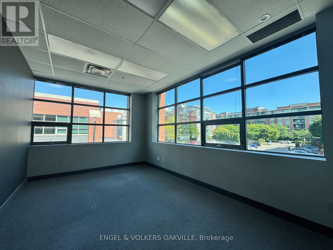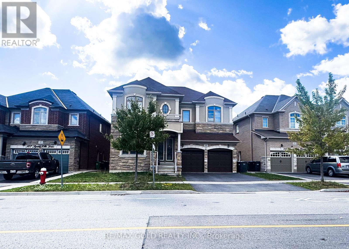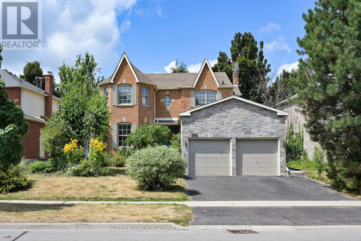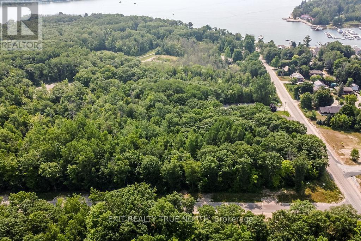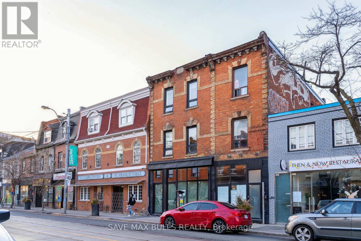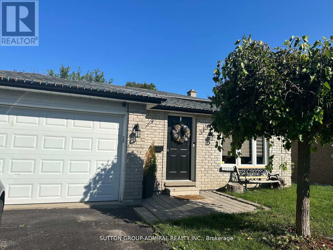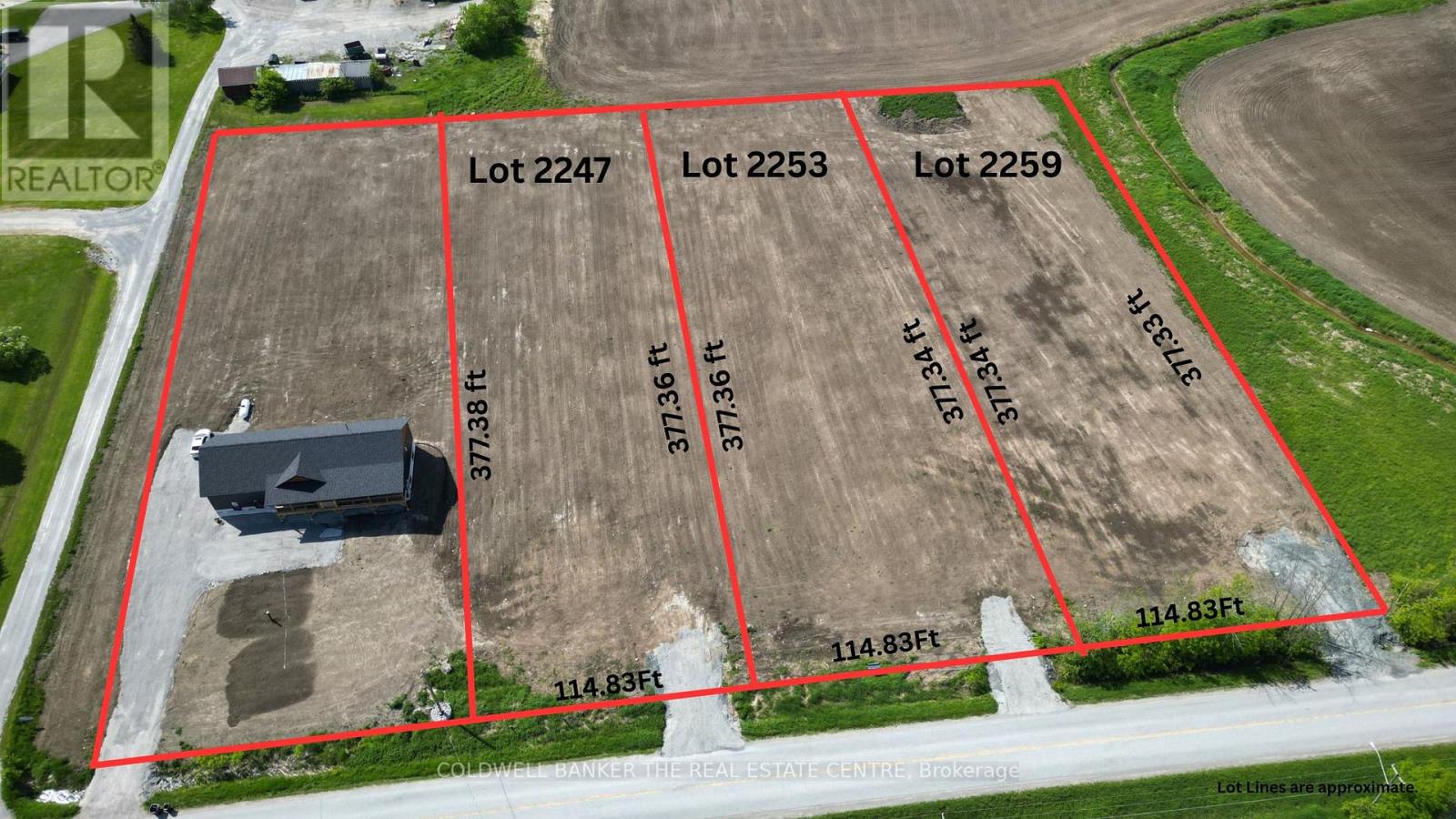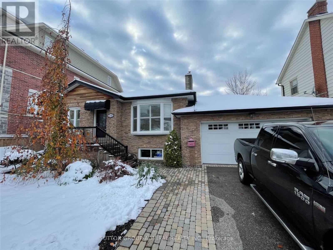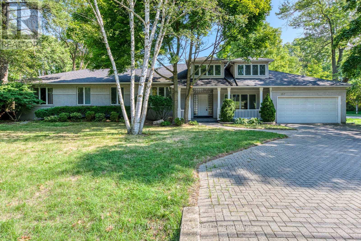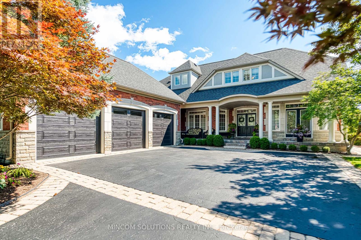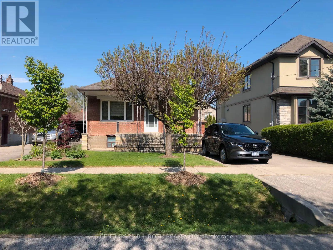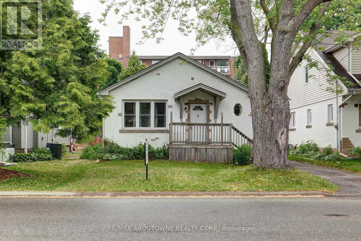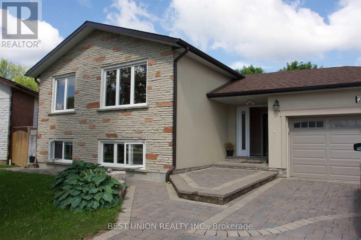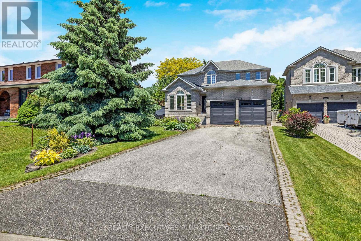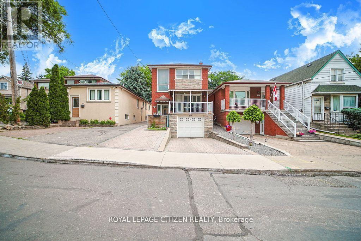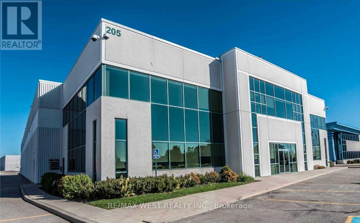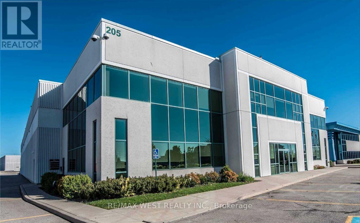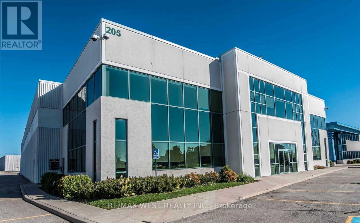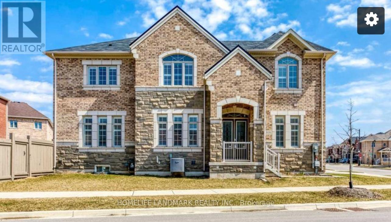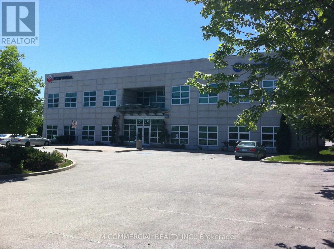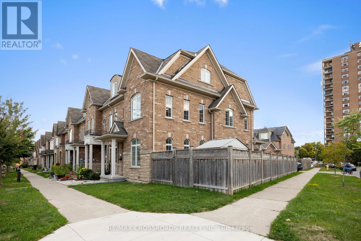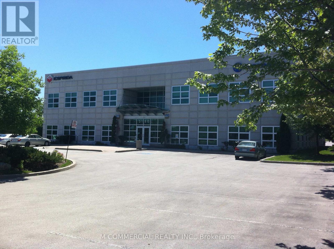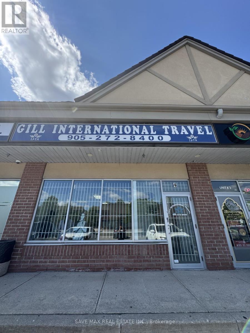1224 Anthonia Trail
Oakville, Ontario
Brand new never lived-in Freehold Townhome located in prestigious Joshua Creek Montage. Genereously spaced with 2900+ SQFT of living area with premium finishes, high ceilings, zebra blinds, high-end appliances and upper level laundry room. Bright and full of natural light with large windows and multiple walk-out balconies. Under 5 minutes walk to just opened Joshua Creek's Harvest Oak Public School. Close to major highways, various amenities, premium high rated schools and retail centres. Perfect opportunity for families to raise their kids in this prime neighborhood. (id:61852)
Realbiz Realty Inc.
319 Hillside Drive
Mississauga, Ontario
$$$ Renovated - 4 Br Beauty In The Heart Of Streetsville! Commuters - Walk To "Go" Station! Top Vista Heights School District! Gonzaga Secondary School.Gorgeous Maple Flooring Main Level, Sunny Skylight, 3 Storey Open Oak Staircase. Lower Level Features Cozy Rec Rm With Fireplace, Great Laundry Room, And Cold Cellar! Fenced Yard. Stroll To Downtown Streetsville Or The Park At The End Of The Quiet Cul De Sac! Like A Detached!!Extras: Existing Stove, Fridge, B/I Dishwasher, Washer,Dryer, Elfs, Window Coverings, Cac, Agdo & Remotes, ,Furnace & Hwt (Owned) Natural Gas Bbq Hookup.Tv Wall Bracket In Basement. (id:61852)
Homelife Landmark Realty Inc.
Pl 4769 & Pl 17474 Con 2 Playfair
Black River Matheson, Ontario
Two for the price of one! Adjoining, so must be sold together. Great moose, bear & partridge hunting. Hydro is on the adjacent lot.....just needs poles brought to frontage. Town of Ramore is 3 mins away for supplies. Surface & mineral rights included. 2nd parcel:PCL 17474 SEC SEC; S 1/2 LT 4 CON 2 PLAYFAIR EXCEPT E 1/2; BLACK RIVER-MATHESON (ARN: 561406001003900) 160 acres. (id:61852)
Toronto Real Estate Realty Plus Inc
3914 Stardust Drive
Mississauga, Ontario
This Beautiful House Is Located In A Safe Family Friendly Neighbourhood Amazing Layout With Hardwood Floors. Separate Laundry. Very close to Schools, Bus Stop and Shopping areas. Close to Churchill Meadows Community Centre and Mattamy Sports Park. Sharing Utilities (Gas, Hydro & Water) 30%. 1 Driveway Parking. Non Smokers only (id:61852)
Right At Home Realty
104 - 3495 Rebecca Street
Oakville, Ontario
Professional Oakville (never been occupied) office condominium shell unit at the front end of the busy, prestigious 4 building 96,000sf Kingridge Crossing commercial office campus at Burloak and Rebecca, designed by KNYMH Architects. This bright street facing corner ground floor 1,500sf shell unit is an exceptional office purchase opportunity for medical, financial, consulting, wholesale showroom and many other professional businesses and organizations. Professionally managed to protect the financial interests of condominium owners. Located on a major east-west Burlington/Oakville transportation artery with approximate daily vehicle count of 20,000+. Close to several affluent Oakville and Burlington neighbourhoods, as well as established retail and industrial nodes. Strategically positioned with only a few minutes drive to Highway 403 & QEW, easily connecting staff and clients to all points in the GTHA. Adjacent to a walkable grocery anchored retail plaza (Food Basics/Shoppers Drug Mart/daycare) for staff convenience. Wide open surfacing parking for easy client, customer, patient and staff access. Prominent south street facing 8 ft+ window business signage opportunities. The 22 ft (north-south) x 55 ft (east-west) clean shell interior features a 12 ft ceiling height (approx 10.5 ft to the ceiling beam) with multiple double & single door egress points on the south and east elevations, allowing for flexible office or clinic configurations. Commercial window film protection to help control utility costs. 100A 208V power service ready for distribution. Dedicated HVAC system. Ground floor businesses have exclusive use of a 2nd floor (elevator access) 400 sq ft boardroom and 250 sq ft fully-equipped kitchen allowing for promotional or business events in a professional and luxurious setting. Zoning information regarding allowed uses and the unit's floor plan can be found in the photos. (id:61852)
Royal LePage Your Community Realty
Pt Lot 11 Con 4 Escarpment Side Road
Caledon, Ontario
A rare opportunity to build your dream home on just over 25 acres of spectacularly treed & rolling countryside in beautiful Caledon. Perfectly positioned between two of Canada's most exclusive golf clubs, The Devils Pulpit & The Paintbrush. This private lot is a recreational haven, offering trails, meadows & stunning natural vistas carved into the forested hills. Located just 30 minutes from Toronto Pearson Airport, this exceptional property offers both tranquility & convenience. Explore the nearby magnetic hill phenomenon or marvel at the unique Caledon Badlands. Spend your weekends discovering local craft breweries & cideries, or enjoying year-round outdoor recreation from hiking the Bruce Trail & Caledon Rail Trail to skiing at The Caledon Ski Club. Despite its private, rural setting, the property is minutes from everyday essentials in Caledon East, including shops, a new community centre & local schools. The property falls within the catchment for the highly-regarded Mayfield Secondary School for the Arts. Surrounded by some of Caledon's most prestigious multimillion-dollar estates, this parcel of land is a rare find. With the breathtaking beauty of the Niagara Escarpment as your backdrop, this is your chance to design & build a truly custom country estate. Don't miss this unique opportunity to create something extraordinary in one of Ontario's most sought-after rural enclaves. (id:61852)
RE/MAX In The Hills Inc.
A - 30 Fordhouse Boulevard
Toronto, Ontario
1400 Sqft office space. Clean and bright space in prime location close to QEW. High traffic sideroad with lots of exposure. Space has been thoughtfully designed. Calling all start ups, growing businesses and those looking for a ready to use office space that doesn't require any work. This space is already outfitted with workstations that can accommodate 8-12 employees. Front desk/reception area as well as one private managers office that overlooks the floor. Large private kitchen for staff. Washroom with shower. Four parking spaces included in rent. Signage opportunity. Lease includes Tmi. Tenant to pay for utility consumption. Possibility for some office furniture to be included in rent. Fantastic visibility on a high traffic service road. Great signage opportunity . (id:61852)
Right At Home Realty
Lower - 12200 Mclaughlin Road
Caledon, Ontario
New Legal Studio Apartment. Beautiful Full Kitchen, And A Separate Entrance! Unit also comes with New Stainless Steel appliances and Ensuite Laundry. Walking Distance To Bus Stop, Plaza And Medical Clinic/Other Amenities.One Car Parking And Utilities Included (id:61852)
Sutton Group - Summit Realty Inc.
2292 Devon Road
Oakville, Ontario
FULLY FURNISHED & ALL INCLUSIVE!! Discover the ultimate family retreat in this charming bungalow ideally situated just steps from the lake. This renovated home features a spacious backyard with endless potential, including a private swimming pool and a cozy seating area under a wooden pergola for perfect days. Inside, an open floor plan seamlessly blends modern comfort with timeless charm while built-in ceiling speakers, and a double car garage add to the allure. This move-in-ready property offers a dreamy combination of stylish living and proximity to everything - the perfect place to call home. (id:61852)
International Realty Firm
230 Mcgill Street
Mississauga, Ontario
Welcome to 230 McGill St. Fully Renovated Bungalow Home Located In A Quiet, Demand Neighborhood, Heart of Cooksville. Nested On A 65X116Ft Huge Lot, W/ A Sprinkler System & Private Fenced Yard. New Open Concept Kitchen Features Ss Appliances, Pot Lights, Quartz Counters & Island. Main Bath W/Radiant In-Floor Heating. Engineered HRDWD Flooring Throughout the Main Floor. Long Driveway With Lots Of Extra Parking. Close To QEW, 403, Square One, School, Park & Cooksville Go Station. ***Huge Lot, Large Backyard** (id:61852)
Real Broker Ontario Ltd.
Basement - 53 Meadow Oak Place
Toronto, Ontario
Welcome to this well-maintained furnished 2-bedroom, 1-bath basement apartment including 1 Parking located in a quiet, family-friendly neighbourhood. Featuring a private entrance, open-concept living and dining area, and a modern kitchen with ample cabinet space, this unit offers both comfort and convenience. Access to Basement Apartment through Garage. (id:61852)
Realty 21 Inc.
453 Boyd Lane
Milton, Ontario
Welcome to this breathtaking, executive detached home by Mattamy, showcasing over $80K in premium upgrades. Offering nearly 2,000 sq. ft. of luxury living space, this home is located in one of Miltons most sought-after neighborhoods. Within walking distance to two elementary schools, and just minutes from secondary schools, parks, splash pads, sports courts, scenic trails, and the Milton Education Village/Laurier University, this home is perfectly positioned for convenience and lifestyle.Step through the double doors into this bright and welcoming 4-bedroom, 3-bathroom masterpiece. The open-concept design is beautifully upgraded throughout, featuring a gourmet kitchen with extended cabinetry, top-of-the-line stainless steel appliances, quartz backsplash, and countertops. The spacious great room boasts hardwood floors, a gas fireplace, and a stunning waffle ceiling that adds a touch of elegance.The mudroom, complete with a coat closet, conveniently leads to the garage. From the expansive family room and breakfast area, enjoy seamless access to the fully fenced, landscaped backyard, featuring a stone patio ideal for BBQs and entertaining.The oversized primary bedroom offers a walk-in closet and a luxurious 5-piece ensuite, complete with a stylish frameless glass shower and double sinks. The unfinished lower level is roughed-in for a 3-piece bathroom, with lookout windows ready for you to bring your vision to lifewhether thats an additional living space, a home office, an in-law suite, or a potential rental unit.This home truly combines style, functionality, and locationan absolute must-see! (id:61852)
Right At Home Realty
97 Westhampton Drive
Toronto, Ontario
Very Well Maintained Bungalow On Quiet Street In Kingsview Village! Ideally located this spacious detached home is perfect Whether you're looking to live, rent, or both anyone seeking a turn-key property in a highly desirable neighborhood. Prime Location Just Mins To Hwy 401 And 427! Large New Windows With Lots Of Natural Light And No Carpet! Huge Fenced In Backyard. Central Air. 2 Laundry, a fully renovated detached bungalow in the heart of Kingsview Village-The Westway. This 3+3 bedroom, 2-bath gem blends upscale design with thoughtful function new floors, and a custom kitchen with countertops and stainless steel appliances. (id:61852)
Century 21 Regal Realty Inc.
11 Julian Drive
Brampton, Ontario
Welcome to 11 Julian Drive one of the finest lots available in East Brampton. Situated on a pristine 2+ acre corner lot backing onto the exclusive Castlemore Ravine, this property offers a rare opportunity to renovate or custom-build your dream estate. The possibilities are endless. Features two wood burning fireplaces. With two private driveways and a detached 4-car garage, the property provides exceptional functionality and privacy. Whether you envision a luxurious custom residence or an upgraded renovation, this lot offers unmatched potential. Ideally located just minutes from Highway 427, Pearson International Airport, shopping, top-rated schools, and parks, this quiet, tree-lined street delivers both convenience and tranquility. This is more than a home its a canvas awaiting your vision. (id:61852)
Royal LePage Signature Connect.ca Realty
6033 Duford Drive
Mississauga, Ontario
**Almost 2000 square feet (above grade)** Fronting onto a family park with sunset views, this well-maintained detached home has been cared for by the original owners. Set on a quiet street in a desirable neighborhood, its within a top school district and just minutes to Heartland Town Centre, Hwy 401, shopping, transit and Toronto Airport. The open-concept main floor is perfect for family living. The top floor offers 3 spacious bedrooms, including a primary with walk-in closet and ensuite featuring a soaker tub. The lower level adds versatility with a large bedroom awaiting your finishing touches. A rare opportunity in an ideal location-This home is move-in ready and a must see! (id:61852)
Royal LePage Real Estate Associates
83 Willet Terrace
Milton, Ontario
Best Price in Town! End-unit townhome feels like a semi with upgrades throughout. Extended driveway, new insulated garage door, wrap-around exposed concrete walkway. Open-concept main floor with hardwood, pot lights & crown molding. Chef's kitchen with quartz counters, under-mount sink, breakfast bar for 4, SS appliances, newer white cabinets & reverse osmosis drinking water system. Spacious primary room with en-suite and walk-in closet. A finished basement adds extra living space. Fenced backyard with interlock patio & new gazebo. Pot lights & blinds throughout, exterior pot lights, new entrance door, new heat pump & water heater. Close to schools, parks, hospital & all amenities. Wont last act fast!________________________________________ (id:61852)
Gold Estate Realty Inc.
395 King Street E
Caledon, Ontario
Indulge in the ultimate luxury living experience in this stunning estate, perfectly situated on 1.77 acres of lush landscape, nestled among high-end homes and backing onto picturesque greenery. Enjoy an opulent living space with this magnificent residence which boasts an array of premium upgrades. The meticulously manicured and illuminated exterior is truly an entertainers delight featuring a private backyard oasis with an inground pool , change room & bar. Panoramic views of the surrounding landscape offer a serene and tranquil atmosphere, encapsulating the beauty of nature at its finest. Inside, the open-concept interior flows seamlessly, creating a peaceful and serene living space. The sun-drenched chef's kitchen is equipped with S/S appliances, a large center island, and coffered ceilings. The primary bedroom features an expansive walk-in closet, a lavish en-suite bath with a rain shower & jacuzzi tub. The main level boasts 3 spacious bedrooms & 3 washrooms, while the large finished basement features an spacious rec area with a fireplace, wet bar & 2 additional bedrooms. This rare find boasts top-quality features alongside unparalleled privacy while remaining close to the GTA! (id:61852)
Sam Mcdadi Real Estate Inc.
56 Queen Street N
Caledon, Ontario
Calling all investors! An outstanding commercial opportunity in the centre of downtown Bolton, offering both immediate income and future growth potential. Designated Core Commercial, this property combines strong income stability with long-term flexibility. With a total building size of 12,000 sq. ft., the property is comprised of seven residential apartments and two commercial units. The commercial portion spans 5,074 sq. ft., delivering prime street-level exposure, while the residential units contribute stable, long-term rental income. Positioned along Queen Street North, it benefits from excellent visibility, steady pedestrian traffic, and convenient access to local amenities. The Core Commercial zoning permits a wide range of current and future uses, offering investors versatility and the potential to reposition or redevelop in line with Bolton's evolving downtown landscape. (id:61852)
Royal LePage Rcr Realty
1419 Port Stanton Parkway
Severn, Ontario
A Unique Waterfront Property located in the Quaint Lakeside Hamlet of Port Stanton. Build your own Cottage or Home with beautiful views of Sparrow Lake. Port Stanton is known for the Bayview Wildwood Resort and the Lauderdale Point Marina which is located on the Trent Severn Waterway system flowing into Sparrow Lake. This level lot has a frontage of 102 FT by a depth of 472 FT. The scenic area has direct access to the Trent Waterway system. The shore line is shallow and sandy great for swimming, boating and fishing. The property has a fenced Inground Pool located at the driveway entrance. The owner had a Sea Plane Base designation located at shoreline (Buyer to check if available to them) Across the street is the CN Rail line which no longer stops in Port Stanton trains just travel through. The Sellers family name "Stanton" is widely known in the area and have been recognized by the Historical Society for their contributions to the development in the Tourist industry that exists today. (id:61852)
Royal LePage Rcr Realty
3989 Bloor Street W
Toronto, Ontario
Prime development opportunity on Bloor St W with potential for a larger assembly. 3989 Bloor St W offers a 40 x 150 ft lot being sold as land only. With neighbouring sites also listed on MLS, with a potential for combined frontage of approximately 166.25 ft providing excellent scale and flexibility for redevelopment. A recently accepted settlement by the City now paves the way for implementation of new "as-of-right" development of mid-rise residential buildings on major streets. Be one of the first to seize this opportunity and build a boutique condominium, townhomes or apartment building up to 6 storeys. Featuring a wide right-of-way on Bloor, transit at the doorstep, and proximity to Hwy 427 and Kipling Transit Hub, this site has all the key attributes to deliver a successful mid-rise project under the City of Torontos new housing policies. Planning consultation material available. Please do not walk the property or speak with occupants. (id:61852)
Royal LePage Estate Realty
13 Auburn Avenue
Toronto, Ontario
WELCOME to 13 Auburn Avenue, a rare gem in the heart of St. Clair West! This home is more than just a place to live; its a place to grow, connect, and thrive. Don't miss your chance to own this rare offering in one of Toronto's most loved neighborhoods. IT FEATURES a closed-in porch/mudroom, an open kitchen-dining area to enjoy family events, and laundry on the main floor. There are three bedrooms upstairs featuring a large front bedroom and a rear bedroom with a small office space attached. A fully finished basement with kitchen, bathroom, and a studio living space has a separate street-facing entrance and has been leased to tenants in the past but could be converted for use as a nanny suite, parent suite, or recreation space. 13 AUBURN IS a great location for commuting! Its just steps away from a Dufferin bus stop, and close to the St. Clair streetcar, Bloor subway, and future Eglinton crosstown. A laneway garage keeps your vehicle close by and you'll have easy access to the Allen Expressway to the 401, the Gardiner Expressway to the south, and Black Creek Drive/410/401 to the west. ENJOY CITY LIVING with a community feel. The vibrant shops, cafes, and restaurants along St. Clair (like Tre Mari Bakery, Franks Pizza House) are a short walk away. The Loretto College School is across the street and other top rated schools like Hudson College, Regal Public School, and Rawlinson Public School (with French immersion) are all nearby. Earlscourt Park, Joseph J. Piccininni Community Centre, and the Dufferin Library are all in this special neighborhood. Don't miss your chance to own in this highly sought-after community! (id:61852)
Sterling Realty Inc.
235 Bayshore Drive, Rr 3 Drive
Ramara, Ontario
Beautiful Bungalow with Exceptional Private Setting with Premium Woodside Lot & Backing Onto A Pond In Bayshore Village. This Home Offers unparalleled privacy and breathtaking views! A Bright Open Eat-In Kitchen with Center Island, & large breakfast area, walk-Out To A Covered Porch Overlooking The Beautiful Pond. The open concept layout fills the home with natural light, 3 spacious bedrooms on main & A Large Laundry Room with garage access.The finished basement adds more living space with 2 bedroom, bathroom, family room, and office. Outside, mature trees, lush greenery, and natural stone accents create a harmonious landscape. Relax & enjoy the serenity of the ravine.. . Profess Painted, Spotless Home! Pride of ownership! (id:61852)
Sutton Group-Admiral Realty Inc.
203 - 125 Lakeshore Road E
Mississauga, Ontario
Located in the heart of Port Credit, this bright and professional 1,610 SQFT corner office suite offers the ideal space for businesses seeking a great work environment in a professional building. The space features 3 private offices, a dedicated kitchenette, and 9 ft ceilings that create an open, spacious feel. Large windows provide plenty of natural light throughout, enhancing the workspace atmosphere. Common area washrooms maintained by the landlord. Perfect for Lawyers Office, Accountant office and other professional services. (id:61852)
Engel & Volkers Oakville
Basement - 109 Squire Ellis Drive
Brampton, Ontario
Location, Location , Location.... Close to Schools, Plaza, Gas Station & Transit! 2 Bedroom Legal Basement Apartment freshly built, Separate Living Dinning, Kitchen. with one parking. (id:61852)
RE/MAX Gold Realty Inc.
184 Hanmer Street W
Barrie, Ontario
Welcome to this well-maintained 4-bedroom, 3-bathroom detached 2-storey home located in one of Barries sought-after, family-friendly neighbourhoods. From the moment you arrive, you'll notice the pride of ownership that shines throughout this is a home that has been cared for with attention and respect over the years.Step inside to find a functional, family-oriented layout with generous living spaces and natural light filling every corner. The main floor offers a bright living room, an inviting dining area, and a practical kitchen thats ready for your personal touch. A convenient powder room completes the main level.Upstairs, you'll find four spacious bedrooms, each offering comfortable retreats for family or guests. The primary suite features ample closet space and an ensuite bath. All bathrooms have seen thoughtful updates, including newer sinks and toilets, blending fresh finishes with classic charm.The finished basement expands your living space, perfect for a recreation room, home office, or play area flexible enough to suit your lifestyle.This home has seen key updates in recent years, offering peace of mind for years to come: furnace 1, central air conditioning, garage door, and updated fixtures in bathrooms.Outside, the property offers a private backyard space ready for summer barbecues, gardening, or simply relaxing. The driveway and garage provide ample parking, and the location offers easy access to schools, parks, shopping, and commuter routes.Whether you're a growing family or simply looking for a solid, well-kept home in a great neighbourhood, this property offers a fantastic opportunity to move in and enjoy while planning your own personal updates. Close by you'll find 2 Elementary Schools and 2 Montessori Schools. Don't miss your chance to own this lovingly maintained home schedule your showing today and see the pride of ownership for yourself. (id:61852)
Sutton Group-Admiral Realty Inc.
Lt 45 Explorers Landing
Tiny, Ontario
Discover the perfect canvas for your dream home on this generously sized, treed residential building lot in a desirable and growing exclusive subdivision. Spanning over half an acre, this vacant parcel offers privacy, natural beauty, and a tranquil setting just steps from Toanche Park. Just steps from the OFSCA trail system, outdoor enthusiasts will love the direct access to snowmobiling, hiking, and year-round adventures. Boaters and lake lovers will enjoy being minutes from the marina and public boat launch. Only a short drive to Penetanguishene and Midland, and 40 minutes to Barrie. Whether you're looking to build a year-round residence or a weekend retreat, this lot presents an exceptional opportunity to create the lifestyle you've been looking for. (id:61852)
Exit Realty True North
1320 Queen Street W
Toronto, Ontario
?? Prime Parkdale Investment Opportunity Brand-New Mixed-Use Property on Queen West! ?? Attention Investors! This newly built (2024) three-storey commercial/residential property sits proudly on the north side of Queen Street West in the heart of Parkdale. A turnkey, worry-free investment, the building features modern retail space plus 6 luxury residential units designed with premium finishes, high-quality materials, and contemporary layouts to attract top-tier tenants willing to pay a premium. With flexible zoning and approval for short-term rentals, investors have multiple income strategies. The building is fully tenanted and built for long-term cash flow stability. Unit Breakdown: 1 Studio 1 One-Bedroom 4 Two-Bedroom Units (each with in-suite washer/dryer) All units feature 1 full bathroom A rare chance to own a cutting-edge mixed-use property in one of Torontos most desirable, high-demand neighborhoods. (id:61852)
Save Max Bulls Realty
315 Nelson Street
Barrie, Ontario
Welcome to 315 Nelson St, a charming newly renovated back split in the heart of Barrie Grove East. This home boasts a fantastic floor plan, starting with a bright eat in kitchen equipped with stainless steel appliances. Enjoy a spacious living room with 2 walk outs leading to a fully fenced yard. 3 full bathrooms, an attached garage with entrance to house. Open concept kitchen with an attached walk in pantry, The lower level is fully finished with a bedroom and bathroom. New roof 2020, new windows 2019, interior fully renovated 2023. Minutes to hospital, schools, Georgian College, Bus routes, amenities, Highway 400 and downtown. (id:61852)
Sutton Group-Admiral Realty Inc.
2259 Concession 10 Road
Ramara, Ontario
Your "Ready-to-Build" Rural Escape! Choose from three (or purchase all!) newly severed, almost one-acre lots (0.995 acres) in Udney, Ramara. These parcels have all approvals from Ramara Township and Lake Simcoe Region Conservation Authority, ensuring a smooth building process. We've prepped the sites with all required fill for drainage, plus installed culverts and driveways. Enjoy the convenience of paved Concession 10 Ramara, with easy access to major highways, only 10 minutes to Orillia, and an hour's drive to Toronto. **The seller is willing to consider a Vendor Take-Back (VTB) agreement for a term of one year, offering a unique financing solution to qualified buyers.** (id:61852)
Coldwell Banker The Real Estate Centre
2253 Concession 10 Road
Ramara, Ontario
Your "Ready-to-Build" Rural Escape! Choose from three (or purchase all!) newly severed, almost one-acre lots (0.995 acres) in Udney, Ramara. These parcels have all approvals from Ramara Township and Lake Simcoe Region Conservation Authority, ensuring a smooth building process. We've prepped the sites with all required fill for drainage, plus installed culverts and driveways. Enjoy the convenience of paved Concession 10 Ramara, with easy access to major highways, only 10 minutes to Orillia, and an hour's drive to Toronto. **The seller is willing to consider a Vendor Take-Back (VTB) agreement for a term of one year, offering a unique financing solution to qualified buyers.** (id:61852)
Coldwell Banker The Real Estate Centre
Lower - 1148 Islington Avenue
Toronto, Ontario
Private 2 Bedroom Unit Available For Lease, Includes Parking Space, Separate Entrance, Ensuite Laundry, Private Backyard, & Additional Storage Space, High Ceilings, Spacious Unit, Renovated With The Private Tenant In Mind, Great Usable Kitchen With Stainless Steel Appliances, 5 Min Walk To Islington Subway Station, Shops, & Great Parks, Utilities Included! (id:61852)
Sutton Group-Admiral Realty Inc.
157 Trelawn Avenue
Oakville, Ontario
Fully Furnished rental in prestigious Morrison(open to rent unfurnished as well), recently renovated 4 bedrooms entire house for lease, steps to the Lake and Gairloch gardens! thoughtfully designed layout with 3+1 bedrooms and 3 bathrooms , complemented by a private upper-level primary suite featuring a walk-in closet and luxurious ensuite bath. The open-concept kitchen seamlessly overlooks the inviting family room, highlighted by a cozy wood-burning fireplace and walkout access to a spacious deck and landscaped backyard perfect for relaxing or entertaining. Situated in a highly desirable and private setting, this home is within walking distance to some of Oakville's top-ranked schools, minutes from the Lake, Gairloch Gardens, and the historic charm of downtown Oakville, proximity to boutique shopping, fine dining, and recreational amenities. A rare offering in one of Oakville's most sought-after neighbourhoods. AAA tenants only, Credit Check, Income documents, References Required, Rental Application Required (id:61852)
RE/MAX Hallmark Alliance Realty
67 Renown Road
Toronto, Ontario
Welcome to 67 Renown Road, a stunning custom-built residence in the heart of Islington Village. Completed in 2013, this stately home offers over 5,000 square feet of luxurious living space, defined by timeless craftsmanship and exceptional detail. The exterior showcases classic brick and quarry stone, curved windows, a wrought-iron fence, and a double-car garage that all contribute to its striking curb appeal. Inside, soaring 10-foot ceilings on the main floor and 9-foot ceilings on both the upper and lower levels create a sense of openness. Elegant crown moulding, wainscotting, pot lights, and hardwood flooring throughout add to the refined atmosphere. At the heart of the home, the spacious kitchen is an entertainer's dream, featuring custom cabinetry, granite countertops, a large center island, and stainless-steel appliances. The open-concept family room features a fireplace and a walk-out to the private backyard. Formal living and dining rooms provide the perfect setting for elegant gatherings. Upstairs, four large bedrooms each have an en-suite bathroom. The primary suite is complete with a walk-in closet and spa-inspired bath. The fully finished walkout basement extends the living space with a custom wet bar, fifth bedroom, and full bathroom. This area is ideal for guests, recreation, or extended family living. Situated just steps from the Kipling subway and GO Station, this home also offers close proximity to parks, walking trails, schools, and shopping. Blending timeless design with everyday comfort, 67 Renown Road is a true gem in a sought-after Etobicoke neighbourhood. (id:61852)
Royal LePage Real Estate Services Ltd.
35 Links Lane
Brampton, Ontario
Welcome to this absolutely breathtaking executive residence, proudly offered for the first time in the prestigious Lionhead Estates. Perfectly situated on a premium lot backing directly onto the 4th hole of Lionhead Legends Golf Course & Country Club, this luxurious home offers exceptional privacy, curb appeal, and sophistication. Offering nearly 5,000 square feet of beautifully crafted, high-end finished living space designed for comfort and elegance. The exterior showcases majestic landscaping with LED lighting, a full irrigation system, and a no-sidewalk frontage that accommodates a rare three-car garage and expansive driveway. A charming front veranda with multiple entrances leads to a striking brick and stone facade with grand double-door entry. Inside, the home features an elegant, open-concept layout with 9-foot ceilings on the main level, an 18-foot vaulted ceiling in the family room, and exquisite finishes including porcelain tile flooring, crown moldings, pot lights, wainscoting, and gleaming hardwood throughout. The chef-inspired kitchen is a showstopper, complete with quartz counter tops, a large center island, custom cabinetry, walk-in pantry, and a walk-out to a custom interlock patio with built-in hot tub all overlooking spectacular golf course views. This exceptional floor plan includes two luxurious primary bedrooms, both with walk-in closets and ensuites; the main primary suite offers double-door entry, a water closet, and a Jacuzzi tub. The solid oak staircase leads to a professionally finished basement designed for entertaining, featuring Mono Cork flooring, an open-concept layout, custom wet bar with granite counter tops, a spa-style bathroom with a bath/shower area inspired by southwest resorts, and a relaxing four-person sauna. Impeccably maintained and thoughtfully upgraded throughout, this home is luxury living and true pride of ownership. (id:61852)
Mincom Solutions Realty Inc.
1380 Queen Street W
Caledon, Ontario
Elegantly perched on the hill, overlooking the lower Mill Pond, is this charming 3-bed, 1.5 bath, stone residence, known as the Algie Family House, with steep gable roofs, in the Victorian Gothic Style. Entrenched in area history, this home was once home to the parents of William Algie, known for constructing the Algie Family home, the neighboring red brick, William Algie House, and the stone mill complex, which operated as, The Beaver Knitting Mill, in 1881, where the Alton Mill currently stands, revitalized today. Comprised of the same local limestone as the Alton Mill, this home exudes warmth and character, sides, & backs to the forest, and sits on a mature .63 acre lot with southerly views. A covered side porch leads to a large Mud rm. Eat-in country Kitchen enjoys views over the b/yard & forest, home to many deer, turkeys, birds and wildlife. Intimate Family rm has forest views & a wood-burning fireplace. Dining open to the Sunroom w/ walkout to the yard. Large formal Living w/ hdwd flooring & large picture window as a focal point. 2nd level has a large walk-in linen. Primary w/ large walk-in closet. Bed #2 could also be used as a Primary w/ hdwd flring, a vaulted ceiling, a walk-in closet with built-in organizers & overlooks the pond. Bed #3 has laminate flring & o/looks the pond and grounds. Come and experience the beauty of Alton with peepers peeping, ducks, geese, red-wing blackbirds, swans, deer, and wildlife! Enjoy quaint restaurants, craft breweries, farmers markets, coffee shops, walking to neighbourhood parks, the bike pump track, the Alton Public School, the Caledon library, and nearby hiking trails and conservation areas with streams & waterfalls. Alton is a small village in Caledon, home to the Millcroft Inn & Spa, the Alton Mill Arts Centre, Hill Academy, TPC Toronto Golf course at Osprey Valley & more! All major shopping amenities in nearby Orangeville.1-hr to TO. (id:61852)
Century 21 Millennium Inc.
Lower - 7 Ashmore Avenue
Toronto, Ontario
Located on a quiet residential street just 25 minutes from downtown Toronto, this bright and furnished 1-bedroom basement apartment offers comfort, privacy, and exceptional convenience. Enjoy your private entrance, a large kitchen with ample cabinet space, and a cozy living area furnished with a sofa and essentials. The unit features above-ground windows for plenty of natural light, central heating and air conditioning, high-speed internet, and shared laundry. It has a queen-size bed frame, a microwave, and a closet, with one parking spot available upon request. Ideally situated near Royal York and The Queensway, the apartment is located just minutes from shopping, transit, major highways, and beautiful green spaces, with easy access to Islington Subway and Mimico GO Station for a seamless commute. The tenant is responsible for a portion of hydro and water (utilities not included in the rent). (id:61852)
Century 21 B.j. Roth Realty Ltd.
469 Woodland Avenue
Burlington, Ontario
Whether you're a builder or first-time buyer, this property offers incredible potential on a premium street near Downtown, the Lakefront, Arena, Theatre, Central Park, YMCA, Seniors Centre, transit, and top-rated schools. Renovate the existing home, build new, or move in and enjoy the vibrant surroundings. Approved plans and permits for a stunning new 2,300 sq. ft. build may be available, offering a head start on your dream home or investment. (id:61852)
RE/MAX Aboutowne Realty Corp.
Lower - 2636 Crystalburn Avenue
Mississauga, Ontario
3Bed LOWER Level House In Highly Desirable Mature Neighbourhood, Close To The Highways, All Amenities, Public Transit, Schools Etc., Big Parking Space, Ideal For A Family Or Single Individual Who Prefer A Peaceful Surroundings. This House Will Be Available now ** This is a linked property.** (id:61852)
Best Union Realty Inc.
2547 Morrison Avenue
Mississauga, Ontario
Beautiful Custom-Built Detached 4+1 Bedrooms / 4 Bathrooms Home situated on a Rare Premium 50 ft X 304 ft Property located in Prestigious Huron Park. Lovingly maintained by one family since it was built in 1999. Great Feng Shui for Health, Harmony & Balance! Approx 3200 sq ft, excluding Finished Basement!! 9 ft Ceilings on Main Floor with Ceramic Floors in Foyer and Hallway leading to Kitchen and Hardwood Floors Throughout. Generous Open Concept Kitchen with Updated Stainless Steel Appliances, Brand New Gas Range, New Faucet, Galaxy Stone Granite Countertops with Island, Sunny Breakfast Area with Large Windows and Walk-Out to Deck and Expansive Backyard Oasis. Comfortable Family Room with Gas Fireplace. Updated Light Fixtures. Main Floor Includes Office / Study, Laundry Room with Separate Entrance to Extra Deep 2-Car Garage with Plenty of Room for Storage. Large Primary Bedroom with 2 Walk-in Closets, Sitting Area and Spanking New Beautifully Renovated 5-piece En-suite with Free-Standing Tub. Freshly Painted Spacious Bedrooms and Closets. Pristine 4-piece Bathroom also Newly Renovated. Finished Basement Boasts Larger Windows, Wet-Bar, Cold Cellar, Workroom with Ample Shelves and Cupboards, 1 Spacious Bedroom with 2 Closets, 3-piece Bathroom with Shower, Oversized Rec Room with Gas Fireplace. Separate Walk-out to Backyard, Great Potential for in-law Suite. Custom-Built Shed with Electric Power, Vast Area for Vegetable Garden, Luscious Mature Trees & Blooming Perennial Gardens. (id:61852)
Realty Executives Plus Ltd
347 Harvie Avenue
Toronto, Ontario
VERY MOTIVATED SELLER!! ALL OFFERS WILL BE ENTERTAINED. Prime Location in the Heart of the City! Welcome to this solid, all-brick detached home situated on an impressive 25 x 150 ft lot, one of the largest available in the area. The low-maintenance turfed yard makes outdoor upkeep a breeze. This charming three-bedroom residence offers a fantastic opportunity to add your own personal touch. The main level features a spacious living room with access to a large, covered front porch, perfect for relaxing or entertaining. Enjoy the warmth of hardwood floors throughout the living and dining areas, along with a functional kitchen, sunroom, and a four-piece bathroom. The basement offers great potential, including the possibility of a separate entrance and a large cantina/cold room ideal for storage or future development. Additional features include a private driveway, an attached garage, and ample parking. Located very close to the vibrant Corso Italia community at St. Clair Avenue West and Dufferin Street, you'll enjoy easy access to restaurants, cafes, parks, schools, and TTC transit. Don't miss this opportunity to own a home in one of Toronto's most sought-after neighborhoods! (id:61852)
Royal LePage Citizen Realty
3 - 205 Export Boulevard W
Mississauga, Ontario
Bright updated office space with high ceilings. 2nd level walkup space with wide staircases. Ample parking. Common area consists of large reception and kitchen with 2 washrooms. Fibre optic and unit security available to the building. Offices are clean and in move in condition. Tenant cleans their own usable space and Landlord cleans common areas. (id:61852)
RE/MAX West Realty Inc.
1-3 - 205 Export Boulevard W
Mississauga, Ontario
2nd floor walk up space. Bright high ceilings updated office space. Ample parking outside door. Common area consists of large kitchen, 2 washrooms and large reception area. Occupancy is based on 7:30 am -5:30pm Monday to Friday. Tenant pays for utilities use ( Gas & Electricity). Fibre opt available to the space. (id:61852)
RE/MAX West Realty Inc.
2 - 205 Export Boulevard W
Mississauga, Ontario
2nd floor walk up space. Bright high ceilings updated office space. Ample parking outside door. Common area consists of large kitchen, 2 washrooms and large reception area. Tenant pays for utilities use (Gas &Electricity). (id:61852)
RE/MAX West Realty Inc.
3151 Buttonbush Trail
Oakville, Ontario
Oakville's prime location. right at the North-east corner of Trafalgar & Dundas.Close to Banks, Shopping centre and Sheridan College. A bright, spacious room on the second floor with a private bathroom and parking. Kitchen and Laundry are shared. All inclusive. Move in on November 1st,2025. A single person prefers. (id:61852)
Homelife Landmark Realty Inc.
5180 Orbitor Drive
Mississauga, Ontario
Ground floor office space in move-in condition...great natural light....good mix of open area, private offices, large boardroom and kitchen....furniture is available...possible to lease Suite 104 and 105 for a total area of approximately 12,213 SF (id:61852)
M Commercial Realty Inc.
118 Mary Chapman Boulevard
Toronto, Ontario
A Very Well maintained With Lots of Upgrades Freehold 3-Storey Corner Townhouse. Modern Kitchen with premium Appliances, Featuring 5 bedrooms, 4 plus 1 extra shower room and finished basement. Primary bedroom has 4pc Ensuite + His/Hers Closet. Located in a family friendly subdivision facing Joseph Bannon Park(splashpad and playground) Steps away from Humber recreational trail, transit and major highways. Perfect for a large family or potential rental income. Please don't miss this rare opportunity to own one of Toronto's Amazing No POTL No Maintenance Fee property. (id:61852)
RE/MAX Crossroads Realty Inc.
5180 Orbitor Drive
Mississauga, Ontario
User/Investor Opportunity in the Airport Corporate Center....12,227 to 36,196 SF available for user....1 truck level shipping door and 1 Drive-In shipping door - shared access shipping area....ground floor has approx. 1,800 SF of unfinished space for light storage - clear height of approximately 10-12 ft...land size approx. 2.175 acres...building signage available (id:61852)
M Commercial Realty Inc.
4 - 5390 Terry Fox Way
Mississauga, Ontario
Move-In Ready, Around 475 Sq. feet Off Office Space On The Ground Level With Shared Front Entrance. Prime Location Terry Fox Way And Bristol Rd .Dominated With High End Commercial Community With Lots Of Commercial Businesses, Restaurants. Perfect For A Variety Of Professional Business. Large Window Flood The Space With Natural Light Throughout The Day. Ample On-Site Parking, Minutes To Heartland Centre, Lots Of Retail Traffic. Large Window Facing Front Parking Lot Offer Window Advertisement Opportunity. (id:61852)
Save Max Real Estate Inc.
