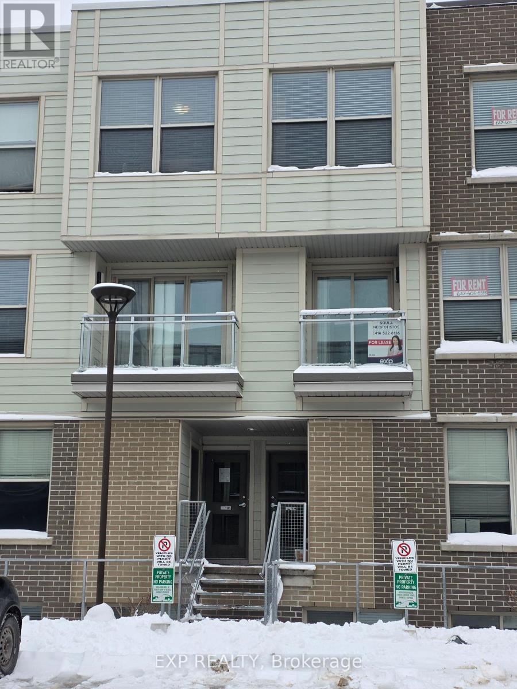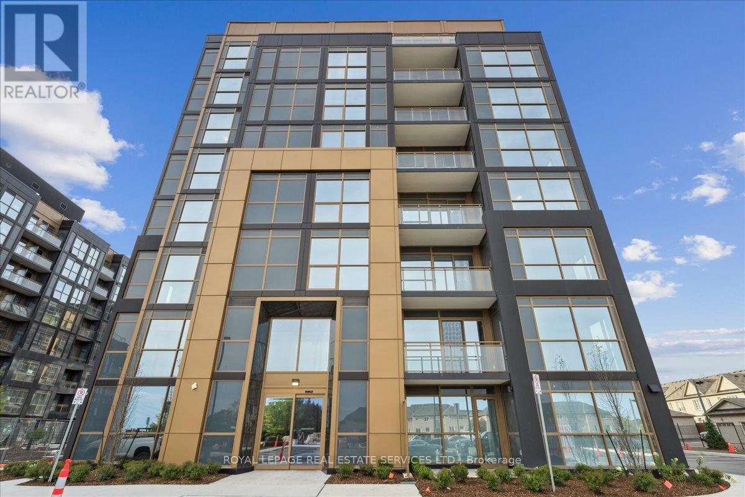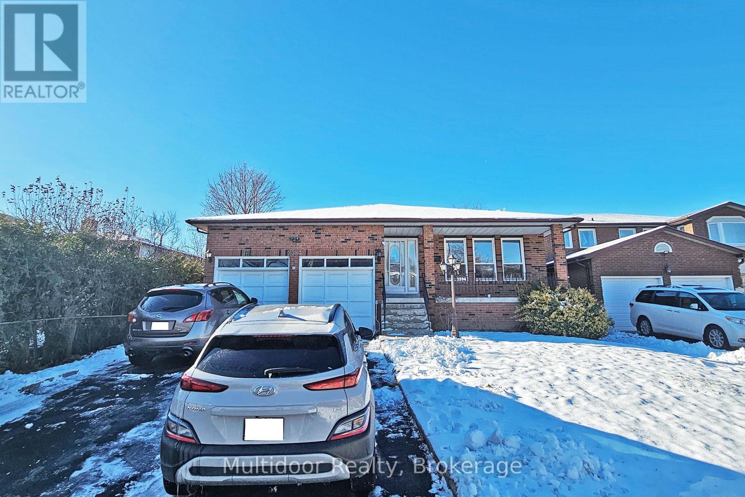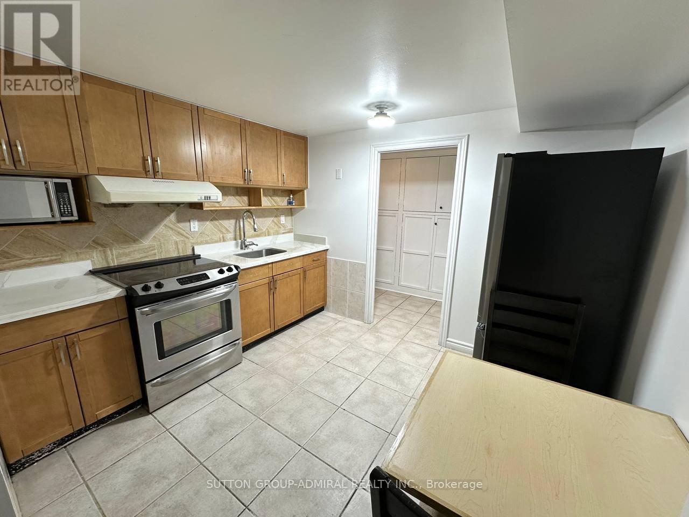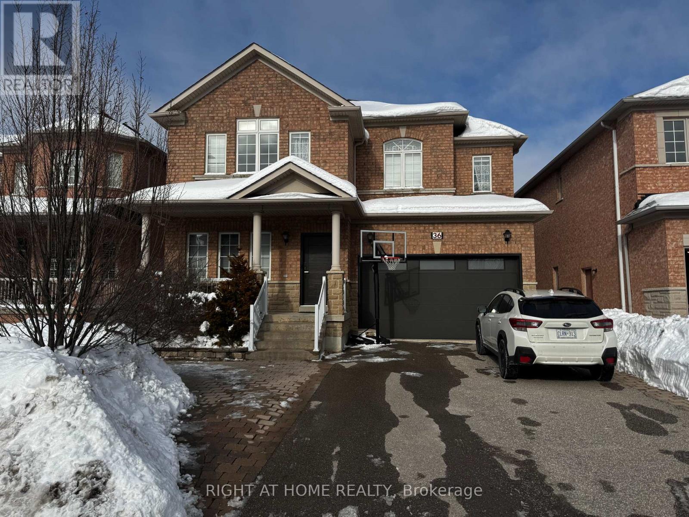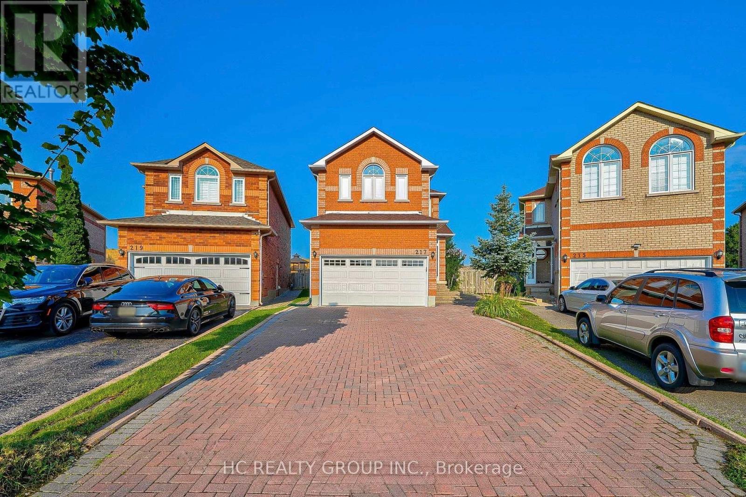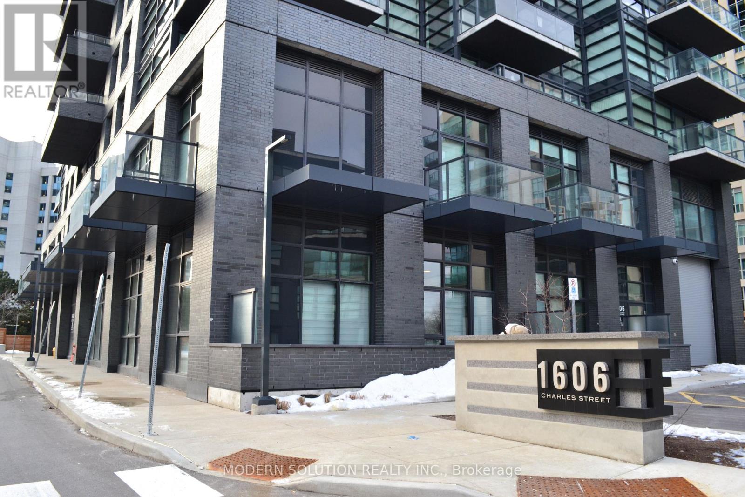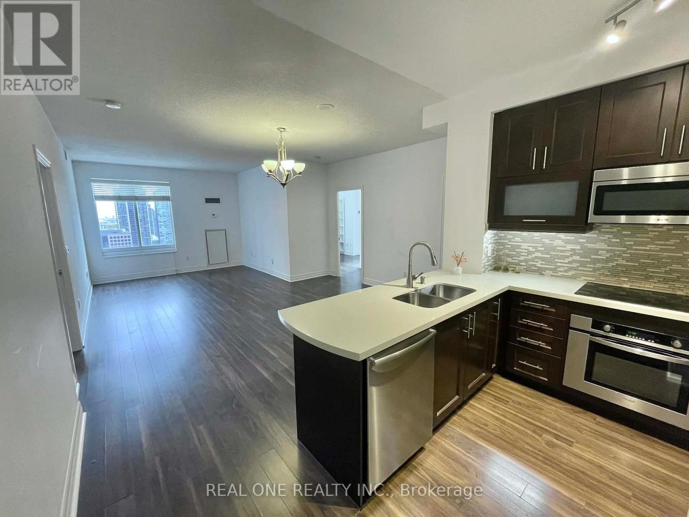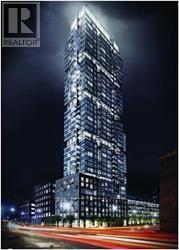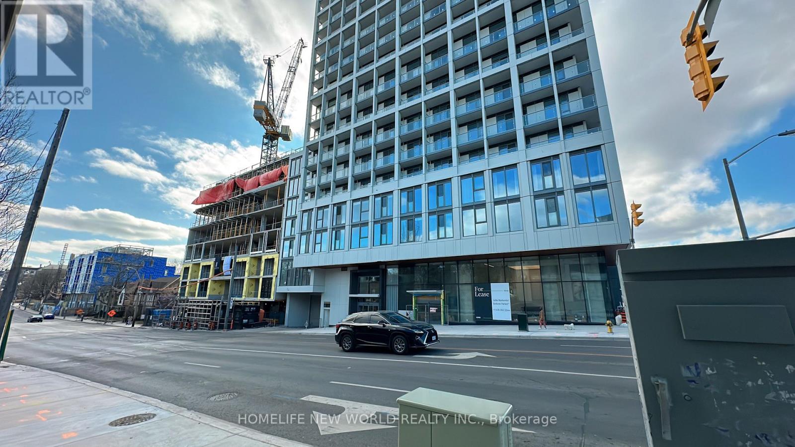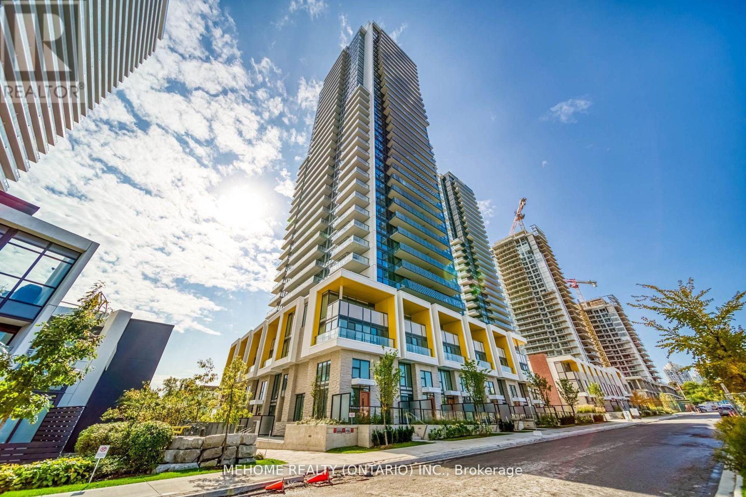T204 - 62 Balsam Street
Waterloo, Ontario
Excellent opportunity to lease a furnished private room in a furnished stacked townhome with plenty of natural light. Approximately 1,600 sq. ft. shared residence featuring open-concept living and dining areas with TV, spacious kitchen, private den with TV, additional seating area with walk-out to balcony, and ensuite laundry. Ideally located steps to University of Waterloo and Wilfrid Laurier University, and close to transit and all amenities. High-speed internet included. Hydro and gas extra. Immediate possession available to August 31, 2026. (ROOM A) (id:61852)
Exp Realty
509 - 2343 Khalsa Gate
Oakville, Ontario
This bright and modern 2-bedroom, 2-bath end-unit condo offers an inviting open-concept layout with large windows, stylish finishes, and a beautifully designed kitchen featuring stainless steel appliances and ample cabinetry. Enjoy the convenience of in-suite laundry, a private balcony, and dedicated parking. Ideally situated close to parks, schools, places of worship, shopping, transit, and Highways 403 & 407, this home provides luxury, tranquility, and secure living in one of Oakville's most desirable neighbourhoods. Residents also have access to exceptional building amenities, including a pet-wash station, rooftop pool, fully equipped gym, community garden, lounge, and party room. (id:61852)
Royal LePage Real Estate Services Ltd.
2594 Privet Court
Mississauga, Ontario
ALL INCLUSIVE - Welcome to 2594 Privet Crt in sought-after Cooksville area - a bright, cozy 2-bedroom, 1-bath MAIN floor all above ground suite designed for effortless living. Sunlight pours in through large windows, while the oversized kitchen gives you the space to cook, host, and truly settle in. Enjoy the privacy of your own in-suite laundry, the ease of all-inclusive utilities, and outdoor living with use of patio plus use of the backyard. 1 parking space included. Location is the standout: minutes to Hwy 403, QEW and Hwy 401 connections, with quick access to Hurontario St and everyday transit options including Cooksville GO. You're close to Trillium Health Partners - Mississauga Hospital, plus major institutions like Sheridan's Hazel McCallion Campus and U of T Mississauga. Nearby shopping, dining, and entertainment are anchored by Square One, plus community recreation at Mississauga Valley Community Centre. Places of worship are convenient as well, including ISNA Canada / Islamic Centre of Canada. Max 2-3 occupants - Landlord requires mandatory SingleKey Tenant Screening Report, 2 paystubs and a letter of employment and 2 pieces of government issued photo ID. (id:61852)
Multidoor Realty
Bsmt - 16 Fairty Drive
Markham, Ontario
Spacious Two Bedroom, Two Washroom Ensuite Basement Apartment With Separate Entrance Located In A High Demand Location, Markham Rd & Denison St. Approx 800sqft. Brand New Laminate Flooring In The Two Bedrooms. Steps To Ttc/Yrt, No Frills, Walmart, Shoppers Drugmart, Banks, Medical/Dental Offices, Restaurants/Take-Outs, Asian Supermarkets, Public School & Parks. Close To Costco, Canadian Tire, Home Depot & Hwy 407. Friendly, Respectful Landlord Lives Upstairs, Don't Miss Out On This Fantastic Rental Opportunity! (id:61852)
Sutton Group-Admiral Realty Inc.
Bsmnt - 36 Basie Gate
Vaughan, Ontario
Step into a basement apartment that truly breaks the mold, offering exceptional space, smart design, and high-end finishes in the heart of Thornhill Woods. This oversized one-bedroom suite features a separate private entrance and a level of functionality rarely found in basement apartments. The stylish modern kitchen showcases crisp white cabinetry, quartz countertops, and stainless steel appliances, flowing seamlessly into a huge open-concept living area that feels more like a condo than a basement suite. A cleverly concealed pantry leads to a large laundry room with dedicated storage, making the layout both practical and highly efficient. Storage is a major highlight, with three walk-in closets in total-two in the expansive bedroom, which easily accommodates a home office, and an additional walk-in closet at the entrance. Finished with sleek laminate flooring throughout, this suite offers exceptional comfort, style, and value-ideal for those seeking more space than a typical condo.Perfect for young professionals, singles, or couples. Internet is included, one driveway parking spot is provided, and tenants pay one-third of all utilities. (id:61852)
Right At Home Realty
217 Milliken Meadows Drive
Markham, Ontario
Excellent location! Walking distance to pacific mall, market village, Chinese supermarket, shopping mall, school, park, community centre and public transit. ** This is a linked property.** (id:61852)
Hc Realty Group Inc.
103 A - 1606 Charles Street
Whitby, Ontario
Close to 1000 SqFt. Fantastic Location. Welcome To The Landing Condos. Building Offering Modern Living In The Heart Of Whitby! This Stylish,Ten(10) Foot Ceiling ,2+1 bedroom, 2-bathroom, Two Story Townhome Features Modern Open-Concept Layout. Full Size Windows Offers daylights thought-out the day. Wide Plank Laminate Flooring Offers Clean Looks and Allergy Free Living. The Additional Den Creates The Perfect Work From Home Space. Two Generous Sized Bedrooms Features An Ensuite Bath In The Primary Bedroom. Parking Is Included. Ideally Located Near Hwy 401/407, Whitby Go And Just Minutes From Shopping, Dining, Entertainment, Schools, Parks, And Scenic Waterfront Trails. Residents Enjoy Access To Modern Amenities, Including A Fully Equipped Fitness Centre, Yoga Studio, Workspaces, A Dog Wash Area, Bike Station, Social Lounge, Outdoor Bbqs. Must See. (id:61852)
Modern Solution Realty Inc.
3004 - 35 Balmuto Street
Toronto, Ontario
Welcome to "The Uptown Residences" - Experience Yorkville living in this spacious 1100sqft 2-bedroom with balcony and open concept kitchen. Steps away from Toronto's lifestyle destination. Shopping, restaurants, entertainment, Yonge and Bloor subway access and more! Featuring a contemporary kitchen, hardwood floors, primary bedroom with a walk-in closet. 1 underground parking spot included. Amenities Include: 24hr Concierge, Gym, Party Room, Theatre Room, Billiards and Golf Simulator, Guest Suites & Visitor's Parking. (id:61852)
Real One Realty Inc.
402 - 30 Nelson Street
Toronto, Ontario
Fully Customized Designer Luxury Condo In Sought After Studio 2! Open Concept Layout W/ High 9Ft Celings, Floor To Ceiling Windows,Extra Functional Square Shape Terrance! Perfectly Situated In The Downtown Core. Surrounded By Restaurants, Theater, Shopping, Sporting Events And Attractions. Steps To University Ave, Path, Osgoode & St. Andrews Subway. 24Hr Concierge & Extensive Building Amenities Incl. Gym, Outdoor Terrace & More. (id:61852)
Homelife New World Realty Inc.
1621 - 2020 Bathurst Street
Toronto, Ontario
Welcome to modern luxury Brand New Forest Hill Condo! This Sun Filled 3 Bedroom & 2 Bathroom Corner Unit offers breathtaking & unobstructed city views and boasts high ceilings! The main living area is bright & spacious with floor-to-ceiling windows & a walk-out to the large balcony. Fantastic Layout, Open Concept Living/Dining Rooms. Extraordinary modern kitchen adorned with premium built-in stainless steel appliances, stone countertop, backsplash. Entertain in style with a wine bar. The spa-inspired baths, are adorned with custom tiles. All bedrooms are well-proportioned and well-lit, the primary bedroom featuring a walk-in closet. Amenities are including a grand lobby, 24/7 concierge, automated parcel storage, Zen yoga studio, shared workspace for private & social gatherings, fully equipped gym, & an outdoor lounge W/BBQs, guest suites, and much more. Minutes from Allen Expw /401, Yorkdale Mall, Public Schools and Private Schools Upper Canada College & Bishop Strachan School.Rare direct underground access to Forest Hill LRT Station, which also connects to the Eglinton subway stations. TTC bus routes run right past the front door. Travel throughout the city and the GTA via Allen Rd connecting to Hwy 401. (id:61852)
Homelife New World Realty Inc.
2404 - 11 Charlotte Street
Toronto, Ontario
Welcome to King Charlotte Condos in the heart of Torontos vibrant Entertainment District! This modern 1-bedroom suite on the 24th floor combines sleek design with unbeatable location, perfect for professionals, first-time buyers, or investors seeking strong rental appeal.The open-concept layout maximizes functionality, with floor-to-ceiling windows that fill the space with natural light and offer sweeping city views. The contemporary kitchen features stainless steel appliances, stone countertops, and a stylish backsplash, flowing seamlessly into the living area for effortless entertaining or cozy nights in. The bedroom is thoughtfully designed with room for a queen bed and storage, while the spa-inspired bathroom includes premium fixtures and finishes. In-suite laundry and efficient heating/cooling systems add everyday convenience.Residents of King Charlotte enjoy exceptional building amenities, including a rooftop outdoor pool with stunning skyline views, a well-equipped fitness centre, party room, concierge service, and secure entry. Maintenance fees cover essentials, and annual property taxes are reasonable.Situated at King & Spadina, this address places you steps from the city's best dining, nightlife, theatres, shopping, and transit. With a near-perfect Walk Score, everything you need is at your doorstep.Whether you're searching for a stylish home in the core or a high-demand investment property, this condo delivers the ultimate downtown lifestyle in one of Torontos most sought-after neighbourhoods. (id:61852)
Rare Real Estate
3009 - 95 Mcmahon Drive
Toronto, Ontario
Enjoy The Upper Floor Excellent East View!!! Luxurious Brand New Building By Concord, The Most Luxurious Condominium In North York. Fronting On An 8 Acre Park, Beautiful 2 Bedroom Plus Den With Large Balcony. Den Can Be A Bedroom. Unit Features Premium Built In Miele Appliances, Modern Kitchen, Open Concept, 9' Ceiling. Building Features Touch Less Car Wash, Electric Vehicle Charging Station & An 80,000 Sq. Ft. Mega Club! 24 Hrs Concierge, Walk To Subway, TTC, Park , Ikea, Hospital, Canadian Tire, Mall, Restaurants, Close To Highway 401. **EXTRAS** Integrated Miele Fridge & B/I Dishwasher, Cooktop, B/I Oven, Microwave, Stack Washer & Dryer, Custom Roller Blinds, 1 Locker & 1 parking Included. (id:61852)
Mehome Realty (Ontario) Inc.
