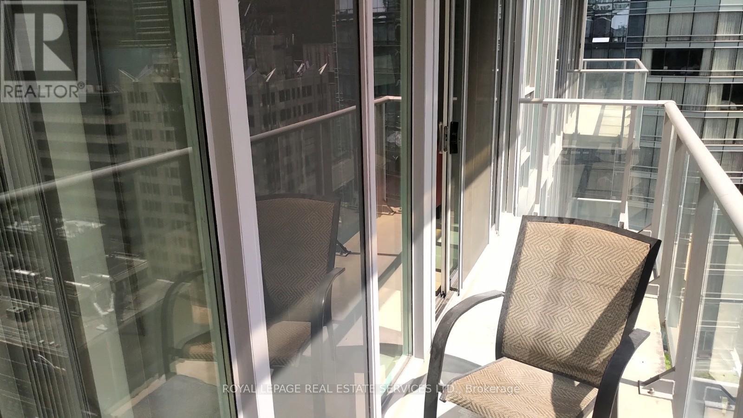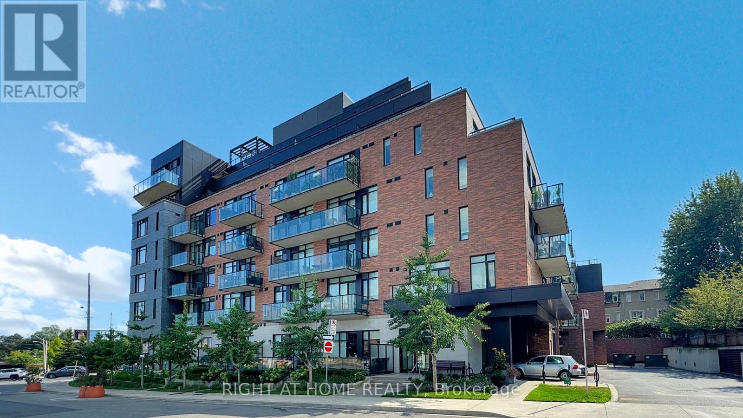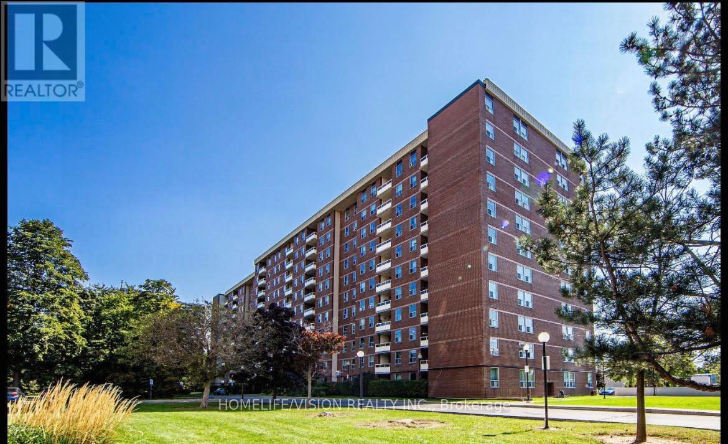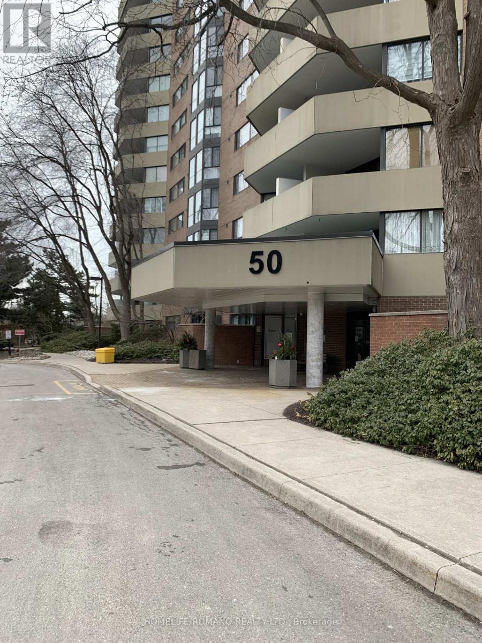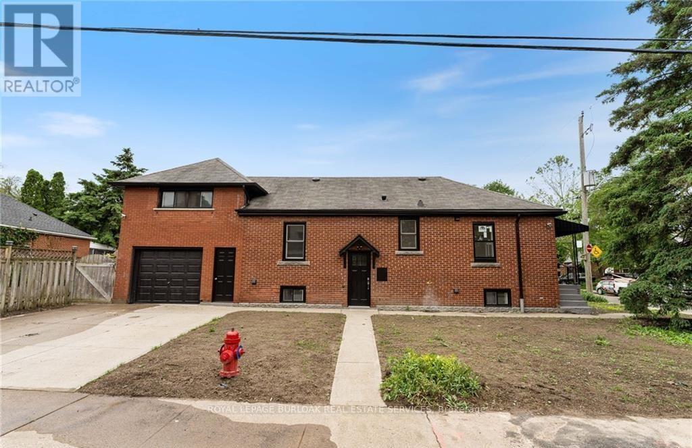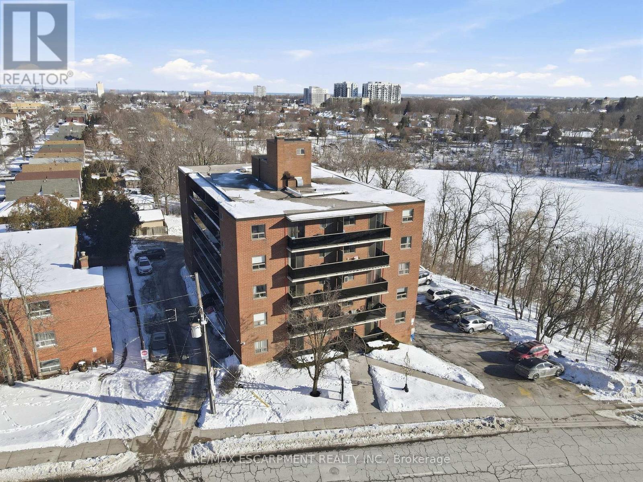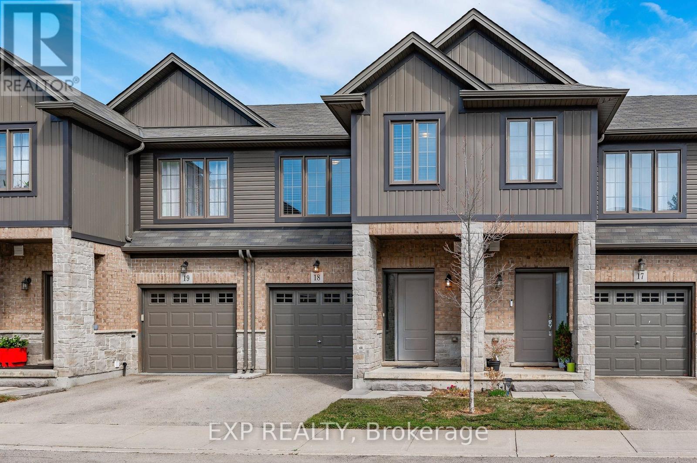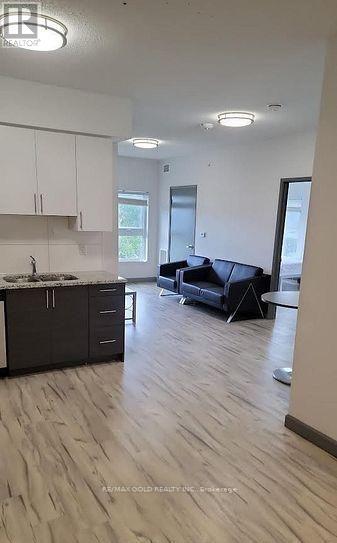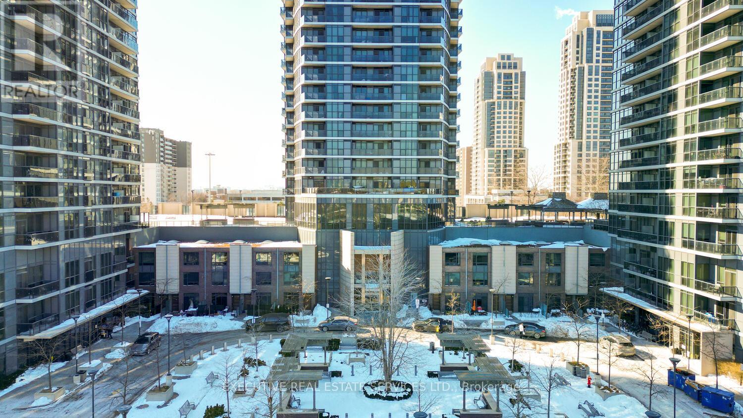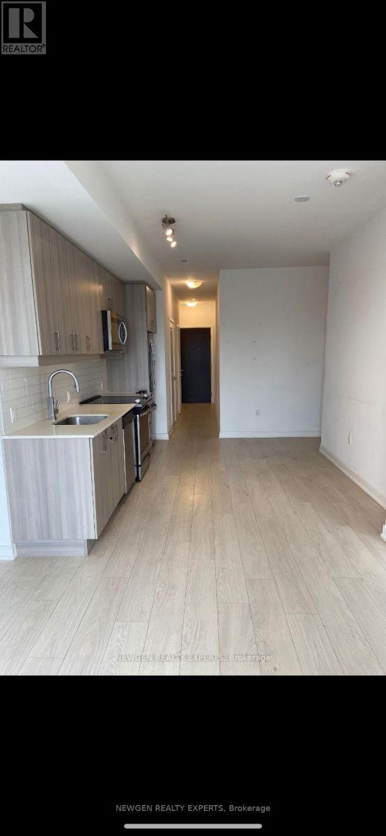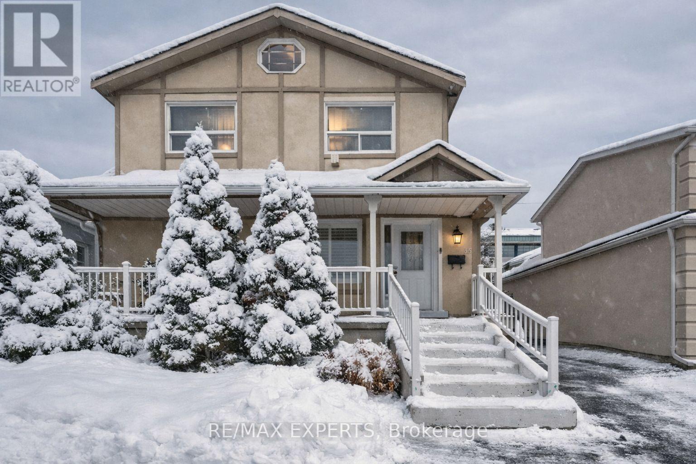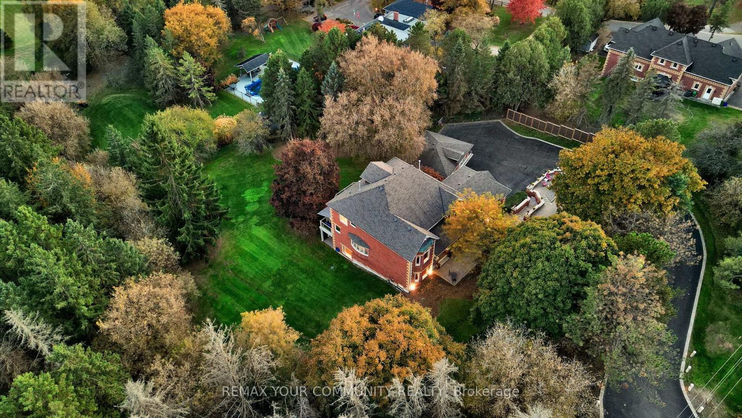1609 - 126 Simcoe Street
Toronto, Ontario
Step into an exceptional urban lifestyle in the heart of Toronto's prestigious Financial and Entertainment District. Situated directly across from the iconic Shangri-La, this residence places you steps from the subway, PATH system, world-class theatres, Roy Thomson Hall, and an endless selection of acclaimed restaurants-truly one of the city's most coveted addresses. This thoughtfully designed one-bedroom suite offers 523 sq. ft. of well-appointed living space plus an 83sq. ft. private balcony, perfect for enjoying city views. The open-concept kitchen and living area create a seamless flow ideal for both everyday living and entertaining. Residents enjoy premium amenities including a fully equipped gym, steam room, jacuzzi, guest suites, and an exclusive 16th-floor rooftop retreat featuring BBQs and a plunge pool-your private escape above the city. Whether you're a professional, investor, or urban enthusiast, this is a rare opportunity to own in a prime downtown location where convenience, luxury, and lifestyle come together. Make this exceptional home yours today. (id:61852)
Royal LePage Real Estate Services Ltd.
Th-112 - 25 Malcolm Road
Toronto, Ontario
Elevated living at The Upper House in Leaside. This rare two-storey condo townhome offers 1,158 sq ft of refined interior space plus a 98 sq ft private terrace complete with a BBQ gas line and water hookup. Soaring 10 ft ceilings and a thoughtfully designed open-concept layout create a bright, expansive feel throughout. The chef-inspired kitchen features stone countertops and a built-in wine fridge, perfect for entertaining or elevated everyday living. Two spacious bedrooms, three spa-like bathrooms, and one parking space with an EV charger provide both comfort and convenience. Enjoy premium building amenities including 24-hour concierge, fully equipped fitness centre, elegant party room, and a dedicated dog spa. A sophisticated lifestyle awaits in the heart of Leaside, steps to shops, dining, and transit. (id:61852)
Right At Home Realty
515 - 175 Hilda Avenue
Toronto, Ontario
Welcome To This Bright and Spacious 3-Bedroom,2-full-washroom, newly painted Unit With South-Facing Exposure. Open Concept Living/Dining Room With Walkout To Balcony, Ensuite Storage, Kitchen With Breakfast Area & Large Window. Primary Bedroom with 2 Pc Ensuite + W/I Closet. Great & Convenient Location, Close To Schools, Banks, Grocery Stores, Centre Point Mall, All Within Walking Distance. Steps To TTC Bus Stops That Can Take You Straight To Finch Station & York University. (id:61852)
Homelife/vision Realty Inc.
102 - 50 Baif Boulevard
Richmond Hill, Ontario
2 bed, 2 bath, rare to find and sought after ground floor unit for rent in demand Richmond Hill enclave of North Richvale. Updated eat in kitchen with lots of cupboards, counterspace and pantry area. Large dining room overlooks the sunken living room with a walk out to a large private fenced in terrace. 2 parking spaces available and extra large locker. Steps away to public transit, Yonge street shops, minutes to Go train, Hospital nearby. Includes stainless steels appliances. (id:61852)
Homelife/romano Realty Ltd.
Upper - 47 Macdonald Avenue
Hamilton, Ontario
Stunning, Recently Renovated, 3 Bedroom, 1 Bath Main Floor Unit in Desirable Hamilton West Neighbourhood. This Bright and Modern Home Features an Open-Concept Living Area With Light Stained Flooring Throughout. The Gourmet Kitchen Boasts Elegant Marble Countertops, Stainless-Steel Appliances Including Range Hood Fan and a Subway-Tiled Backsplash. The Bathroom Has a Contemporary Design with Clean Black Fixtures and Beautiful Patterned Tile. Three Generous Sized Bedrooms Offer Space to Relax or Work. In-Suite Laundry and Ample Parking for 2 Cars Included! Conveniently Located Near Parks, Schools, Hwy and Popular Locke Street Shopping, This Home Won't Be Available For Long. (id:61852)
Royal LePage Burloak Real Estate Services
38 - 2373 King Street E
Hamilton, Ontario
Welcome to this beautifully renovated condo apartment in the highly desirable Bartonville-Glenview neighbourhood of East Hamilton. Offering a comfortable, low-maintenance lifestyle, this move-in-ready unit with an owned storage locker, presents a rare combination of modern updates, peaceful surroundings, and exceptional views-ideal for first-time buyers, downsizers, or investors. The thoughtfully renovated interior features carpet-free living throughout, stone countertops, a functional breakfast bar, and one of the few units in the building with built-in air conditioning, creating a bright, modern space ideal for everyday living and entertaining. Large windows and a massive private balcony extend the living space outdoors and showcase an exceptional scenic view overlooking the tree-lined skyline of the Red Hill Valley Bowl, offering a peaceful green backdrop and a rare connection to nature seldom found in condo living. Set within a quiet, established community known for mature tree-lined streets and pride of ownership, Bartonville-Glenview offers an ideal balance of urban convenience and access to nature. Enjoy nearby green spaces, including Red Hill Bowl and scenic walking and biking trails throughout the Red Hill Valley. Commuters will appreciate easy access to major routes including the Red Hill Valley Parkway, the LINC, QEW, and Highway 403, making travel across Hamilton and into the GTA efficient and stress-free. Public transit, shopping, restaurants, and essential amenities are all nearby along King Street East, Queenston Road, and Centennial Parkway. Surrounded by parks, schools, and community services, this location offers a peaceful residential setting enhanced by stunning tree-lined valley views, while remaining minutes from downtown Hamilton, Stoney Creek, and major employment hubs. A fantastic opportunity to own in a well-established East Hamilton neighbourhood known for its accessibility, natural surroundings, and lifestyle appeal. (id:61852)
RE/MAX Escarpment Realty Inc.
18 - 377 Glancaster Road
Hamilton, Ontario
VACANT - IMMEDIATE POSSESSION - MOVE-IN TODAY! - BUILDER-FINISHED BASEMENT W/ ROUGH-IN FOR EXTRA BATHROOM !This spotless, turnkey 3-bedroom, 2-bath condo townhome is completely vacant and ready for your furniture right now-no tenant delays or long closings. Pride of ownership shines: Freshly painted throughout with a bright open-concept main floor featuring pot lights, a modern kitchen with island + stainless steel appliances, 2-pc powder room, and walkout to a back deck/backyard. Upstairs offers 3 generous bedrooms (primary with walk-in closet), a 4-pc bath, and handy laundry closet with sink.The builder-finished basement includes a rec room, ample storage, and a fully framed room with rough-in plumbing-easy to add that extra bathroom for future value. Prime Ancaster location: Minutes to highways (403/QEW), McMaster University, top-rated schools, parks, shopping, golf courses, and trails. Homes this clean, flexible, and feature-packed at this price vanish quickly in Ancaster. Motivated sellers are reviewing all serious offers and can accommodate fast closing. Click "Virtual Tour" for a Real iGuide walkthrough-don't miss this rare opportunity! (id:61852)
Exp Realty
366 - 258 C Sunview Street
Waterloo, Ontario
Prime Location In The Heart Of Waterloo. One of the largest unit in the building (961 Sq. feet asper floor plan).On walking distance from University Of Waterloo & Wilfred Laurie University. Fully Furnished. 2 Bedrooms/ 2 Washrooms Condo W/Spacious Dining Room which can be used As A Third Bedroom(Check Floor Plan). Wireless Internet Throughout The Building, Energy Efficient Windows, Internal &External Bicycle Parking, Lobby, Entertainment / Games Room & Dining Room With Kitchen. Furniture Included. Laminate Floors Throughout With Porcelain Flooring In Bathrooms And Laundry Area. Stainless Steel Appliances. Water Tank Rented (id:61852)
RE/MAX Gold Realty Inc.
1804 - 5 Valhalla Inn Road
Toronto, Ontario
Sun-Filled and Stylish Condominium Offering Exceptional Space and Views with added rare advantage of two private balconies, perfect for relaxing, entertaining, or enjoying morning and evening skyline views! This beautifully designed 2-bedroom, 2-bathroom plus den suite delivers approximately 900 sq. ft. of thoughtfully planned living space. The desirable split-bedroom configuration enhances comfort and privacy, while expansive floor-to-ceiling windows showcase stunning city vistas and allow natural light to pour in throughout the home.. The contemporary kitchen is designed for both function and style, featuring stainless steel appliances, quartz/granite countertops, and generous cabinet storage. The versatile den provides the perfect flex space for a home office, study area, or multi-purpose use. The carpet-free interior highlights sleek, modern flooring, creating a bright and refined living environment. Residents benefit from outstanding building amenities including a fully equipped 3 fitness centre, indoor swimming pool, party/entertainment room, guest suites, lot of visitor parking, guest suites and24-hour security services. Ideally situated within close proximity to public transit, shopping, dining, and major highways, offering excellent convenience for commuters and urban living. (id:61852)
Executive Real Estate Services Ltd.
305 - 8 Nahani Way
Mississauga, Ontario
With all the Bells and Whistles , 1 Bedroom Plus Den, 2 Washroom Unit At Mississauga Sq ByPlazacorp. Beautiful View From The Balcony. Primary Bedroom W/Ensuite Bath & Large Closet.Modern Design Kitchen + S/S Appliances. Conveniently Located At Heart Of Mississauga. Walking Distance To Grocery, Restaurants, Public Transit. Mins To Square One, Library, Community Centre, Sheridan College, Miway & Go Bus Terminal And Hwy 403/401/Qew. (id:61852)
Newgen Realty Experts
35 Ridge Road
Toronto, Ontario
Excellent investment or end-user opportunity. Currently configured as 3 self-contained units generating approx. $7,500/month in rental income, buy and start earning immediately. Can be easily converted back to a 4-bedroom, 3-bathroom single-familyhome. Located near schools, hospital, grocery stores, Hwy 401, Downsview Park, public transit, and just 8 minutes to Yorkdale Mall. Finished basement offers added flexibility and income potential. A rare opportunity offering immediate income and long-term flexibility, don't miss out. (id:61852)
RE/MAX Experts
508 King Street E
Caledon, Ontario
An Architectural Masterpiece Nestled On An Expansive 0.84- Acre Lot In The Prestigious Valley of Bolton. This Opulent Estate Embodies Unparalleled Elegance and Exquisite Craftsmanship. Designed For the Discerning Buyer, The Home Boasts 9-Foot Ceilings On the Main Floor, An Awe-Inspiring 30-Foot Foyer That Opens To Three Levels, Dual Scarlett O'Hara Staircases That Gracefully Wind Through The Residence. The Family Room And Primary Suite Feature Breathtaking Cathedral Ceilings, While The Custom Millwork, Wainscotting, And Intricate Crown Moulding Throughout Showcase The Home's Refined Artistry. The Gourmet French Inspired Maple Kitchen Is A Culinary Dream, Complete With Built-In KitchenAid And Miele Appliances, Granite Countertops, An Oversized Custom Hood, And A Two-Level Island With a Warming Drawer. The Walk-Out Basement, An Entertainer's Haven, Features A Stunning 12-Foot Mahogany And Brass Bar, A Gas Fireplace Framed By A Decorative White Stone Accent Wall, And Expansive Picture Windows That Bathe The Space In Natural Light. A Private Loft Offers A Tranquil Escape, While Smart Home Automation, A Multi-Room Audio System, And Newly Installed 4K Intelligent Cameras Ensure Modern Comfort And Security. Luxurious Imported Materials Adorn Every Corner, From The Hand-Carved Limestone Fireplace Mantle To The Marble-Inspired Porcelain Flooring. This Estate Epitomizes Sophisticated Living, Seamlessly Blending Grandeaur With Functionality In A Coveted Location Steps From The Humber River. (id:61852)
RE/MAX Your Community Realty
