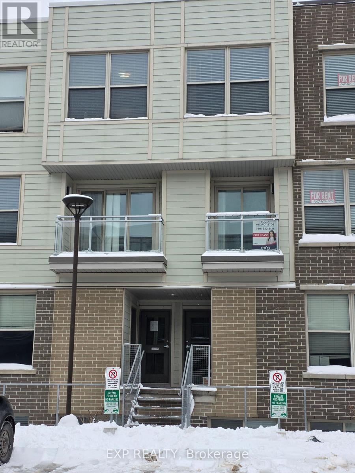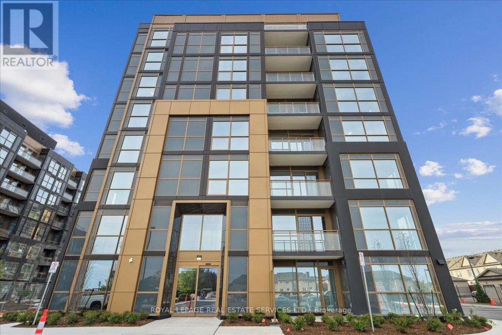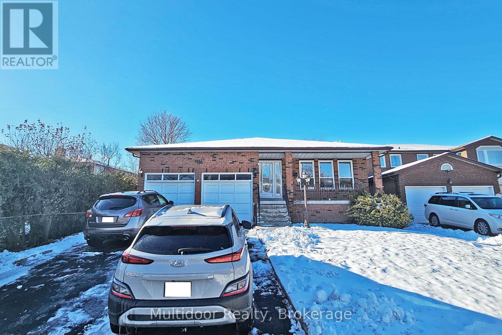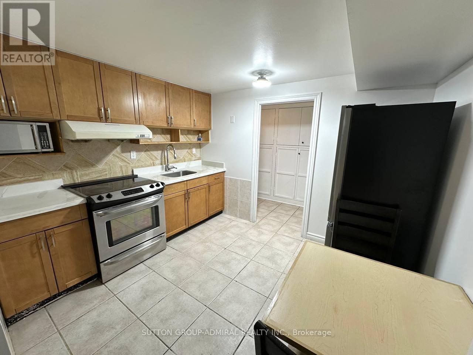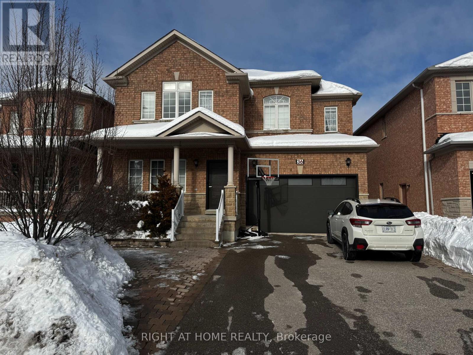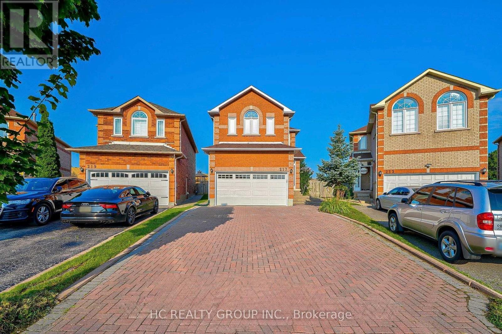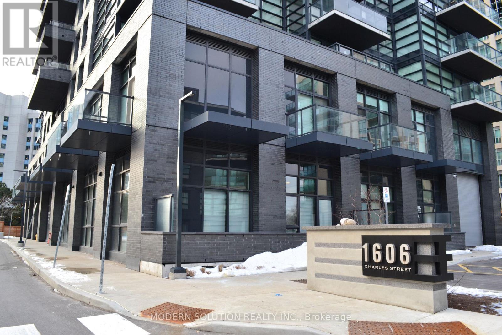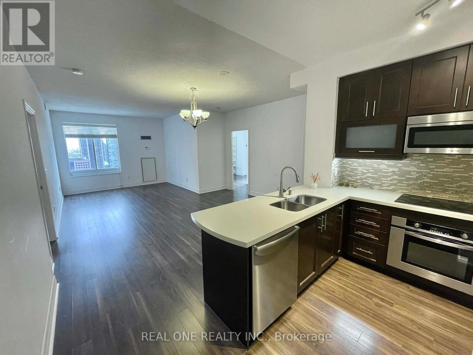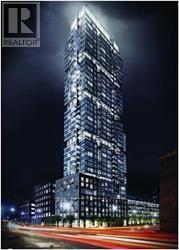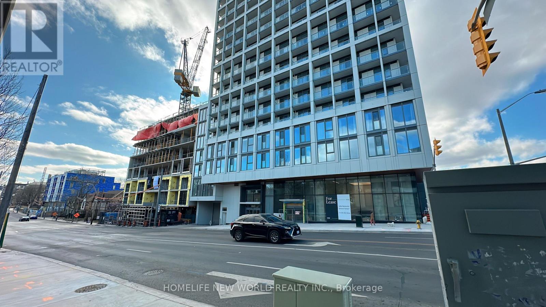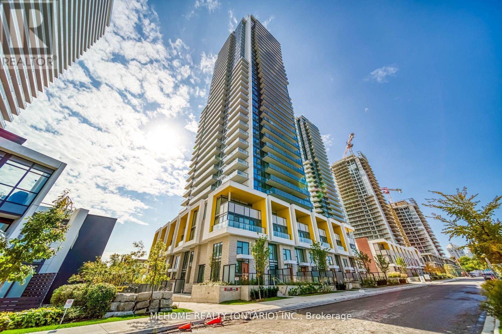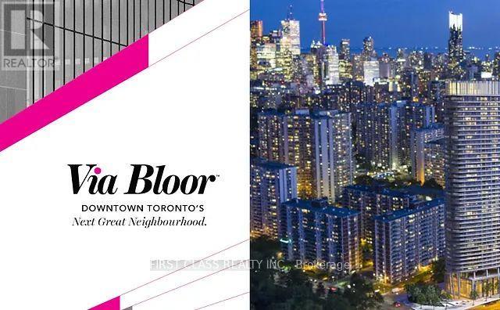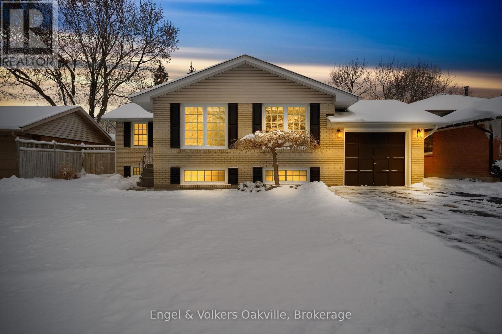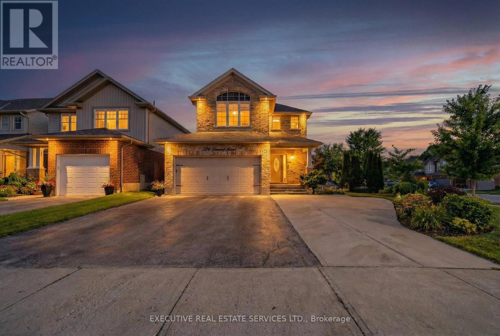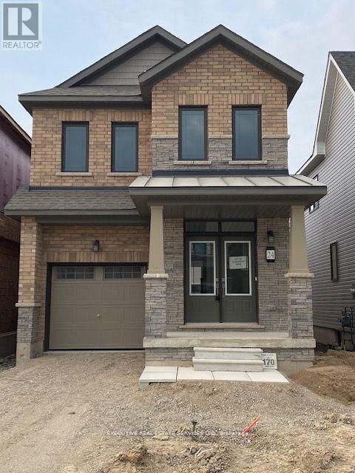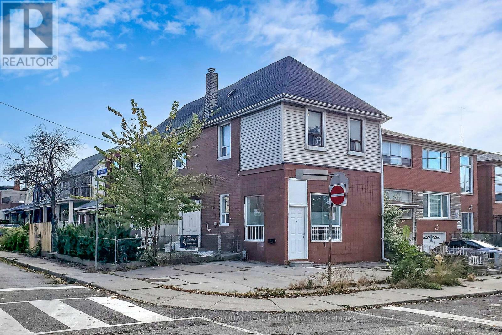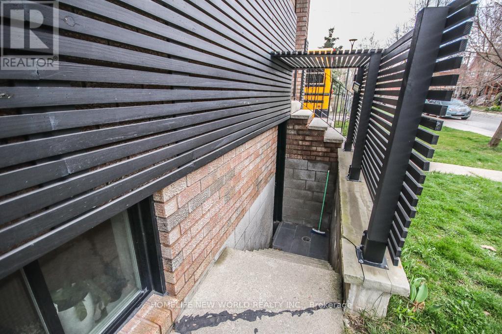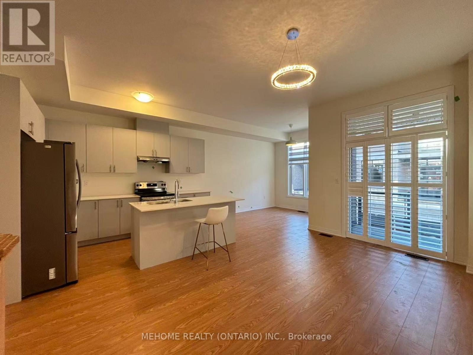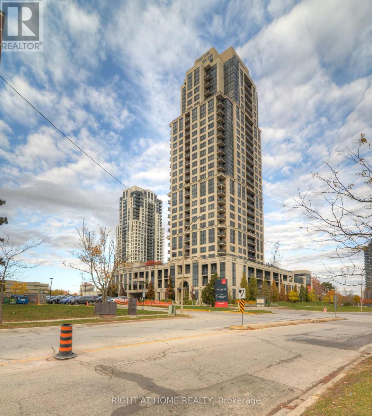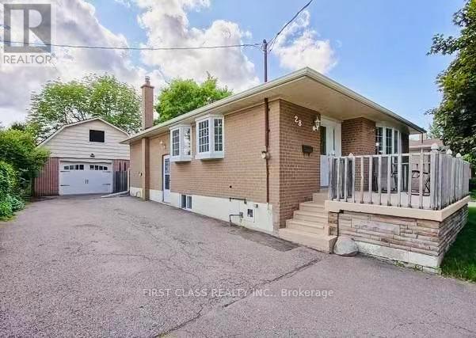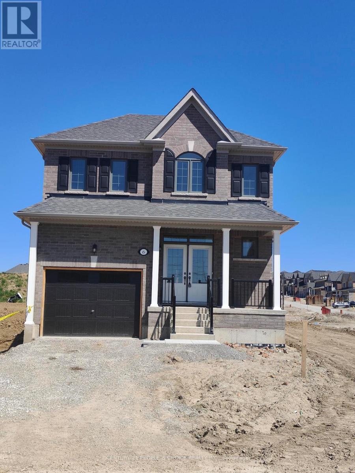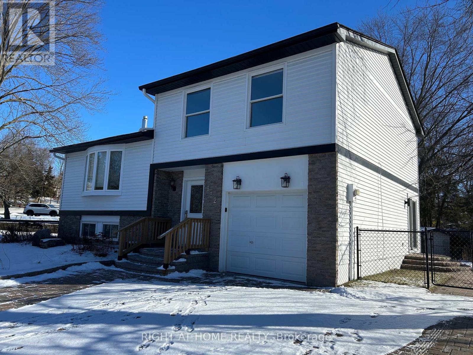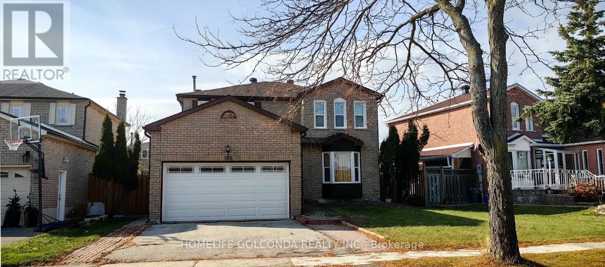T204 - 62 Balsam Street
Waterloo, Ontario
Excellent opportunity to lease a furnished private room in a furnished stacked townhome with plenty of natural light. Approximately 1,600 sq. ft. shared residence featuring open-concept living and dining areas with TV, spacious kitchen, private den with TV, additional seating area with walk-out to balcony, and ensuite laundry. Ideally located steps to University of Waterloo and Wilfrid Laurier University, and close to transit and all amenities. High-speed internet included. Hydro and gas extra. Immediate possession available to August 31, 2026. (ROOM A) (id:61852)
Exp Realty
509 - 2343 Khalsa Gate
Oakville, Ontario
This bright and modern 2-bedroom, 2-bath end-unit condo offers an inviting open-concept layout with large windows, stylish finishes, and a beautifully designed kitchen featuring stainless steel appliances and ample cabinetry. Enjoy the convenience of in-suite laundry, a private balcony, and dedicated parking. Ideally situated close to parks, schools, places of worship, shopping, transit, and Highways 403 & 407, this home provides luxury, tranquility, and secure living in one of Oakville's most desirable neighbourhoods. Residents also have access to exceptional building amenities, including a pet-wash station, rooftop pool, fully equipped gym, community garden, lounge, and party room. (id:61852)
Royal LePage Real Estate Services Ltd.
2594 Privet Court
Mississauga, Ontario
ALL INCLUSIVE - Welcome to 2594 Privet Crt in sought-after Cooksville area - a bright, cozy 2-bedroom, 1-bath MAIN floor all above ground suite designed for effortless living. Sunlight pours in through large windows, while the oversized kitchen gives you the space to cook, host, and truly settle in. Enjoy the privacy of your own in-suite laundry, the ease of all-inclusive utilities, and outdoor living with use of patio plus use of the backyard. 1 parking space included. Location is the standout: minutes to Hwy 403, QEW and Hwy 401 connections, with quick access to Hurontario St and everyday transit options including Cooksville GO. You're close to Trillium Health Partners - Mississauga Hospital, plus major institutions like Sheridan's Hazel McCallion Campus and U of T Mississauga. Nearby shopping, dining, and entertainment are anchored by Square One, plus community recreation at Mississauga Valley Community Centre. Places of worship are convenient as well, including ISNA Canada / Islamic Centre of Canada. Max 2-3 occupants - Landlord requires mandatory SingleKey Tenant Screening Report, 2 paystubs and a letter of employment and 2 pieces of government issued photo ID. (id:61852)
Multidoor Realty
Bsmt - 16 Fairty Drive
Markham, Ontario
Spacious Two Bedroom, Two Washroom Ensuite Basement Apartment With Separate Entrance Located In A High Demand Location, Markham Rd & Denison St. Approx 800sqft. Brand New Laminate Flooring In The Two Bedrooms. Steps To Ttc/Yrt, No Frills, Walmart, Shoppers Drugmart, Banks, Medical/Dental Offices, Restaurants/Take-Outs, Asian Supermarkets, Public School & Parks. Close To Costco, Canadian Tire, Home Depot & Hwy 407. Friendly, Respectful Landlord Lives Upstairs, Don't Miss Out On This Fantastic Rental Opportunity! (id:61852)
Sutton Group-Admiral Realty Inc.
Bsmnt - 36 Basie Gate
Vaughan, Ontario
Step into a basement apartment that truly breaks the mold, offering exceptional space, smart design, and high-end finishes in the heart of Thornhill Woods. This oversized one-bedroom suite features a separate private entrance and a level of functionality rarely found in basement apartments. The stylish modern kitchen showcases crisp white cabinetry, quartz countertops, and stainless steel appliances, flowing seamlessly into a huge open-concept living area that feels more like a condo than a basement suite. A cleverly concealed pantry leads to a large laundry room with dedicated storage, making the layout both practical and highly efficient. Storage is a major highlight, with three walk-in closets in total-two in the expansive bedroom, which easily accommodates a home office, and an additional walk-in closet at the entrance. Finished with sleek laminate flooring throughout, this suite offers exceptional comfort, style, and value-ideal for those seeking more space than a typical condo.Perfect for young professionals, singles, or couples. Internet is included, one driveway parking spot is provided, and tenants pay one-third of all utilities. (id:61852)
Right At Home Realty
217 Milliken Meadows Drive
Markham, Ontario
Excellent location! Walking distance to pacific mall, market village, Chinese supermarket, shopping mall, school, park, community centre and public transit. ** This is a linked property.** (id:61852)
Hc Realty Group Inc.
103 A - 1606 Charles Street
Whitby, Ontario
Close to 1000 SqFt. Fantastic Location. Welcome To The Landing Condos. Building Offering Modern Living In The Heart Of Whitby! This Stylish,Ten(10) Foot Ceiling ,2+1 bedroom, 2-bathroom, Two Story Townhome Features Modern Open-Concept Layout. Full Size Windows Offers daylights thought-out the day. Wide Plank Laminate Flooring Offers Clean Looks and Allergy Free Living. The Additional Den Creates The Perfect Work From Home Space. Two Generous Sized Bedrooms Features An Ensuite Bath In The Primary Bedroom. Parking Is Included. Ideally Located Near Hwy 401/407, Whitby Go And Just Minutes From Shopping, Dining, Entertainment, Schools, Parks, And Scenic Waterfront Trails. Residents Enjoy Access To Modern Amenities, Including A Fully Equipped Fitness Centre, Yoga Studio, Workspaces, A Dog Wash Area, Bike Station, Social Lounge, Outdoor Bbqs. Must See. (id:61852)
Modern Solution Realty Inc.
3004 - 35 Balmuto Street
Toronto, Ontario
Welcome to "The Uptown Residences" - Experience Yorkville living in this spacious 1100sqft 2-bedroom with balcony and open concept kitchen. Steps away from Toronto's lifestyle destination. Shopping, restaurants, entertainment, Yonge and Bloor subway access and more! Featuring a contemporary kitchen, hardwood floors, primary bedroom with a walk-in closet. 1 underground parking spot included. Amenities Include: 24hr Concierge, Gym, Party Room, Theatre Room, Billiards and Golf Simulator, Guest Suites & Visitor's Parking. (id:61852)
Real One Realty Inc.
402 - 30 Nelson Street
Toronto, Ontario
Fully Customized Designer Luxury Condo In Sought After Studio 2! Open Concept Layout W/ High 9Ft Celings, Floor To Ceiling Windows,Extra Functional Square Shape Terrance! Perfectly Situated In The Downtown Core. Surrounded By Restaurants, Theater, Shopping, Sporting Events And Attractions. Steps To University Ave, Path, Osgoode & St. Andrews Subway. 24Hr Concierge & Extensive Building Amenities Incl. Gym, Outdoor Terrace & More. (id:61852)
Homelife New World Realty Inc.
1621 - 2020 Bathurst Street
Toronto, Ontario
Welcome to modern luxury Brand New Forest Hill Condo! This Sun Filled 3 Bedroom & 2 Bathroom Corner Unit offers breathtaking & unobstructed city views and boasts high ceilings! The main living area is bright & spacious with floor-to-ceiling windows & a walk-out to the large balcony. Fantastic Layout, Open Concept Living/Dining Rooms. Extraordinary modern kitchen adorned with premium built-in stainless steel appliances, stone countertop, backsplash. Entertain in style with a wine bar. The spa-inspired baths, are adorned with custom tiles. All bedrooms are well-proportioned and well-lit, the primary bedroom featuring a walk-in closet. Amenities are including a grand lobby, 24/7 concierge, automated parcel storage, Zen yoga studio, shared workspace for private & social gatherings, fully equipped gym, & an outdoor lounge W/BBQs, guest suites, and much more. Minutes from Allen Expw /401, Yorkdale Mall, Public Schools and Private Schools Upper Canada College & Bishop Strachan School.Rare direct underground access to Forest Hill LRT Station, which also connects to the Eglinton subway stations. TTC bus routes run right past the front door. Travel throughout the city and the GTA via Allen Rd connecting to Hwy 401. (id:61852)
Homelife New World Realty Inc.
2404 - 11 Charlotte Street
Toronto, Ontario
Welcome to King Charlotte Condos in the heart of Torontos vibrant Entertainment District! This modern 1-bedroom suite on the 24th floor combines sleek design with unbeatable location, perfect for professionals, first-time buyers, or investors seeking strong rental appeal.The open-concept layout maximizes functionality, with floor-to-ceiling windows that fill the space with natural light and offer sweeping city views. The contemporary kitchen features stainless steel appliances, stone countertops, and a stylish backsplash, flowing seamlessly into the living area for effortless entertaining or cozy nights in. The bedroom is thoughtfully designed with room for a queen bed and storage, while the spa-inspired bathroom includes premium fixtures and finishes. In-suite laundry and efficient heating/cooling systems add everyday convenience.Residents of King Charlotte enjoy exceptional building amenities, including a rooftop outdoor pool with stunning skyline views, a well-equipped fitness centre, party room, concierge service, and secure entry. Maintenance fees cover essentials, and annual property taxes are reasonable.Situated at King & Spadina, this address places you steps from the city's best dining, nightlife, theatres, shopping, and transit. With a near-perfect Walk Score, everything you need is at your doorstep.Whether you're searching for a stylish home in the core or a high-demand investment property, this condo delivers the ultimate downtown lifestyle in one of Torontos most sought-after neighbourhoods. (id:61852)
Rare Real Estate
3009 - 95 Mcmahon Drive
Toronto, Ontario
Enjoy The Upper Floor Excellent East View!!! Luxurious Brand New Building By Concord, The Most Luxurious Condominium In North York. Fronting On An 8 Acre Park, Beautiful 2 Bedroom Plus Den With Large Balcony. Den Can Be A Bedroom. Unit Features Premium Built In Miele Appliances, Modern Kitchen, Open Concept, 9' Ceiling. Building Features Touch Less Car Wash, Electric Vehicle Charging Station & An 80,000 Sq. Ft. Mega Club! 24 Hrs Concierge, Walk To Subway, TTC, Park , Ikea, Hospital, Canadian Tire, Mall, Restaurants, Close To Highway 401. **EXTRAS** Integrated Miele Fridge & B/I Dishwasher, Cooktop, B/I Oven, Microwave, Stack Washer & Dryer, Custom Roller Blinds, 1 Locker & 1 parking Included. (id:61852)
Mehome Realty (Ontario) Inc.
1807 - 575 Bloor Street E
Toronto, Ontario
Renowned condo developer Tridel's Via Bloor condos is truly a gem! This CORNER two split bedroom unit offers a spacious living/dining area with lots of direct sunlight! Enjoy amazing unobstructed views with the Floor to ceiling, wall to wall windows everywhere! This suite comes Fully Equipped with Keyless Entry. Super easy access to and from Bloor/Danforth DVP on ramp. Only a few steps to Sherbourne subway entrance & all the shoppes and restaurants on Parliament. Luxurious shopping & dining at Yorkville is within easy walking distance too! Enjoy the Extra high ceiling grand lobby with 24 hrs concierge, meeting rooms, ample visitor's parking spaces, 24 hour exercise & yoga room with good selection of free weights, strength & cardio machines! Steam room, sauna, & hot tub! Amazing Roof top pool & BBQ & outdoor dining areas, kids play room, multiple party rooms, media screening room & more! Children's play park right downstairs! (id:61852)
First Class Realty Inc.
1250 Tavistock Drive
Burlington, Ontario
Discover the perfect blend of timeless elegance and modern comfort at 1250 Tavistock Drive, a meticulously maintained raised brick bungalow in Burlington's highly sought-after Mountainside neighbourhood. Situated on a generous 56 ft x 120 ft lot, this home is a true sanctuary designed for both cozy family living and entertaining. From the moment you step through the upgraded front door, you are greeted by a bright and functional layout featuring high-end finishes like rich hardwood, durable travertine flooring, and elegant crown moulding. The chef's kitchen is a standout with its premium granite countertops, gas range, and stainless steel appliances, while the chic, updated main bathroom serves three spacious bedrooms. The versatility continues in the fully finished basement, which features a convenient side door entrance and feels incredibly bright thanks to oversized windows. This massive recreation space includes a cozy gas fireplace, a dedicated office area, a second full bathroom, and a spacious laundry room. Outside, your private outdoor oasis awaits; the tiered backyard is an entertainer's dream, featuring custom landscaping, stonework, a tranquil waterfall, and a serene pond. Whether you are hosting summer barbecues on the large patio or lounging under the stars, this masterfully curated property offers the ultimate "staycation" experience. Complete with a large garden shed for ample storage, 1250 Tavistock Drive is a home where every detail has been thoughtfully considered. (id:61852)
Engel & Volkers Oakville
224 Fleming Road
Guelph, Ontario
Welcome To 224 Fleming Road, A Stunningly UPGRADED Detached 2-Storey Residence Nestled In The Highly Sought-After Grange Hill East Community. This Meticulously Maintained Home Sits On An Oversized CORNER LOT, Offering An Expansive LAYOUT, Perfect For Growing Families And Savvy Investors Alike. The Main Floor Features An Executive Kitchen With GRANITE Countertops, A Massive Center Island, And High-End Stainless Steel Appliances, All Flowing Into An Open-Concept Living And Dining Space With Gleaming HARDWOOD FLOORS And Ample POT LIGHTING. Upstairs, You Will Find Four GENEROUS Bedrooms, Including A LUXURIOUS Primary Suite With A Walk-In Closet And A Renovated 4-Piece Ensuite. A Standout Feature Of This Property Is The Professionally FULLY FURNISHED LEGAL BASEMENT With SEPARATE ENTRANCE, Which Includes Two Additional Bedrooms, A Second Kitchen, And A Full Bathroom - Offering INCREDIBLE RENTAL INCOME Potential Or A Private In-Law Suite. Step Outside To A Landscaped Backyard Oasis Featuring A Large Patio And Custom Trellis, Ideal For SUMMER ENTERTAINING. Located Just Steps From Top-Rated Schools, Joe Veroni Park, And The Public Library, And Only Minutes From Guelph Lake And The University Of Guelph, This Home Offers Unparalleled Convenience. With The Ongoing Expansion Of Nearby Commercial Amenities And Guelph's Strong Market Growth, This Property Represents An EXCEPTIONAL INVESTMENT In A Prime Location. Don't Miss Your Chance To OWN This Versatile And Beautiful Home. (id:61852)
Executive Real Estate Services Ltd.
24 Monteith Drive
Brantford, Ontario
Welcome to 24 Monteith Dr! This 4 bedroom 3 bathroom detached home will bring your search to a screeching halt. Double door entry! Fantastic open-concept main floor layout with eat in kitchen. 9 foot ceilings on the main floor. Conveniently located powder room on the main level. Upgraded ceramic tile flooring & kitchen island. Walk out to rear yard from living area. Ascend to the second level to be greeted by 4 generously sized bedrooms. Master bedroom with 4 piece ensuite & sizeable walk in closet. Remaining bedrooms with plenty of closet space, & share a full washroom, totalling to 2 full washrooms on the second floor. Upper floor laundry is the epitome of convenience. Spacious driveway + access to the garage through the home for ample parking. Location location location! Close to plazas, schools, trails, & other amenities. (id:61852)
Executive Real Estate Services Ltd.
229 Bellwoods Avenue
Toronto, Ontario
Nestled in one of Toronto's most sought-after neighborhoods, this beautifully newly renovated two-story detached home presents a rare opportunity for both homeowners and investors. Zoned for residential and commercial use, this versatile property features a thoughtfully designed layout with four spacious bedrooms, a separate entrance to the basement, and two additional one-bedroom apartments, providing excellent potential for rental income. With the ability to convert it into five separate entrance units, this remarkable home is perfect for generating significant rental revenue. The well-kept interior reflects meticulous care and attention to detail, making it move-in ready for a single-family end-user or an astute investor. The expansive basement offers incredible possibilities for further customization to maximize its use. Ideally located just steps from College Street and Dundas Street, residents can enjoy a vibrant atmosphere filled with dynamic nightlife, trendy cafes, diverse restaurants, boutique shopping, and everyday essentials. The area is also well-served by public transit (TTC), top-rated schools, and the iconic Trinity Bellwoods Park. (id:61852)
Century 21 King's Quay Real Estate Inc.
Lower - 679 Gladstone Avenue
Toronto, Ontario
Welcome to this luxury 2-bedroom + den Basement unit, nestled in the vibrant Wallace Emerson community! This beautifully renovated Basement unit, located in a detached home, offers a perfect blend of modern design and functionality. Enjoy a open-concept layout that seamlessly connects the kitchen, living, and dining areas ideal for both entertaining and everyday living. Featuring high-quality upgrades throughout, private ensuite laundry, and stylish finishes, this unit is ready for you to move in and enjoy. Prime location just minutes from TTC, Bloor Street, Dufferin Mall, and the exciting new Galleria on the Park development. Surrounded by groceries, restaurants, and everyday conveniences. (id:61852)
Homelife New World Realty Inc.
80 Millman Lane
Richmond Hill, Ontario
4 Bed, 3.5 Bath Townhouse in the New Ivylea Community by Marlin Spring. Double Garage. 10' Ceilings on Main, 9' on Upper. Open-Concept Kitchen with Modern Appliances. Prime Leslie St & 19th Ave Location. Minutes to Hwy 404, GO Train, Schools, Parks, Costco & Plazas (id:61852)
Mehome Realty (Ontario) Inc.
1601 - 6 Eva Road
Toronto, Ontario
Welcome to 6 Eva Rd - A Tridel Built One Bedroom Plus Den at The West Village Condos. Featuring A Sun-Filled, Beautifully Laid Out Floor Plan with 9' Ceilings, Laminate Flooring, Kitchen With Quality Appliances, Breakfast Bar, Quartz Counters, and Ceramic Backsplash. Large, Separate Open Concept Den. Private Balcony with Amazing North Views. Strategically located for convenience, with easy access to major routes, mere minutes from Pearson International Airport, and a short 20-minute commute to downtown Toronto. Building Features Resort-Style Amenities, Including An Indoor Swimming Pool With Spa And Steam Room/Sauna, State-Of-The-Art Fitness Centre/Gym, 24-Hour Concierge And Security Guard, Party Room/Lounge, Private Movie Theatre/Media Room, Guest Suites For Visitors, Whirlpool/Jacuzzi, Outdoor Lounge/BBQ Area (Part Of A Rooftop Terrace/Sundeck In The Community), Billiards/Games Room, Visitor Parking. (id:61852)
Right At Home Realty
28 Collins Crescent
Aurora, Ontario
Fantastic opportunity in the highly sought-after Aurora Heights! Bright, spacious, and partially furnished 2 bedroom basement apartment occupying the entire lower level of a charming bungalow with a private separate entrance. Enjoy excellent privacy and comfort perfect for a single professional or couple. Utilities split 60/40 with upper level tenants, internet not included. Ideally located in a quiet neighbourhood, just minutes from schools, parks, shopping, and transit. This well maintained, move in ready home won't last schedule a viewing today! (id:61852)
First Class Realty Inc.
6 Fenn Crescent
New Tecumseth, Ontario
Welcome to 6 Fenn Cres! This Stunning 4-Bedrooms Home comes with 2.5-Bathrooms offering over 2,110 square feet of bright and functional living space. The spacious open-concept main floor features hardwood flooring, a large family room, and a modern kitchen equipped with new appliances, a kitchen island, and a breakfast area that opens directly to the backyard perfect for summer entertaining. A separate living/dining room provides additional space for gatherings, with a main-floor laundry room with garage access adds extra convenience. Upstairs, you'll find four good sized bedrooms, each with closet, along with a bonus living or study area that's ideal for a home office or children's playroom. The luxurious primary suite includes an oversized walk-in closet and a spa-inspired ensuite featuring a standing shower, a soaker tub, and large windows that flood the space with natural light. Additional highlights include a welcoming covered front porch, hardwood flooring throughout the main level, carpet on the upper level, and newly installed blinds on all windows. The home is perfectly situated just minutes from Walmart and the Honda Plant, only 10 minutes to Highway 400, and about 40 minutes to the GTA. Its also steps away from the Nottawasaga Resort and Golf Club community. (id:61852)
Century 21 People's Choice Realty Inc.
832 Boronia Crescent
Newmarket, Ontario
Spacious, Bright 3+1 Bedroom, Detached House in a Desirable & Quiet neighbourhood inNewmarket. Great Curb Appeal Features Interlocked Triple Driveway/Walkway, Extra Large FencedYard W/ Extensive Decking & Patio. Many Upgrades in 2021, Roof (2021), FURNACE/AC (DECEMBER 2025). E/I Kitchen w/HeatedFloor., Pot lights, W/O to a large patio. Basement is an Apartment, potential of havingSeparate Entrance. , Close to Hospital, Shopping, School etc., Direct Access to Garage (11.5'X 20'), 2 Gas Fireplaces, Sprinkler System at Front & Backyard. "This House has MANY POTENTIALTO EXPAND". **EXTRAS** Elf's, Window Coverings, 2 Fridges, 2 Stoves (1 is Gas Range), B/IDishwasher, B/I Microwave, Washer, Dryer, C/Vac, Water Softener, HWT, Remote Garage DoorOpener, Garden Shed, Eco/Efficient Thermal Heating Unit, Sump Pump, Sprinkler System. (id:61852)
Right At Home Realty
166 Hillcroft Drive
Markham, Ontario
Spacious Upgraded 2 Bedroom Basement Apt. Separate Entrance, Quiet Neighborhood, Great & Bright Layout. New Modern Open Concept Kitchen With Quartz Counter, Back Splash, Stainless Steel Appliances. Pot Lights. Newer Washroom & Above Grade Window. Ensuite Laundry. High Ranking School Zone. Walk To Public Schools, Parks. Close To Community Ctr, Transit, Supermarket,407, Library & More. (id:61852)
Homelife Golconda Realty Inc.
