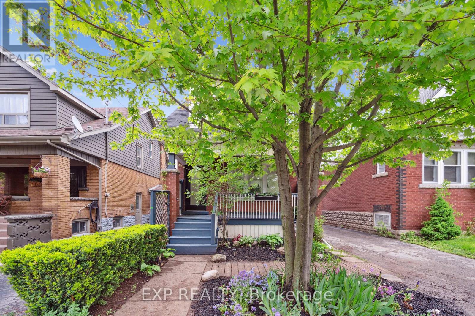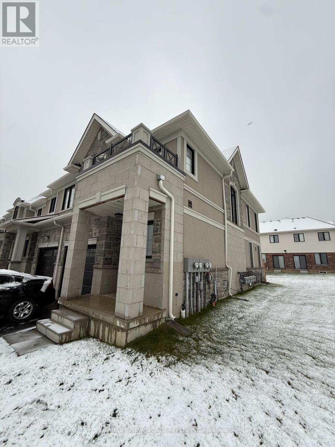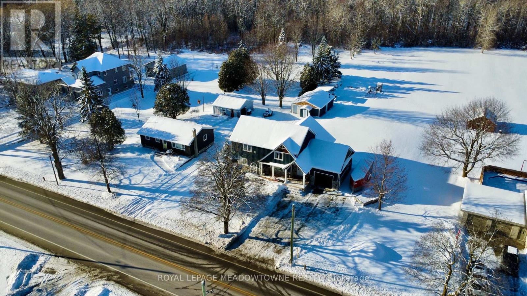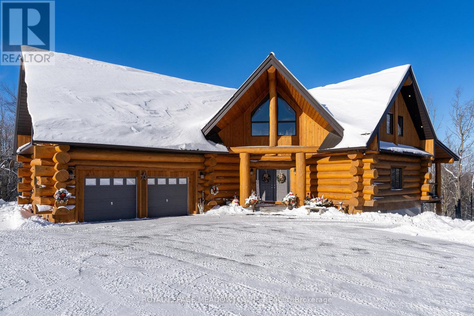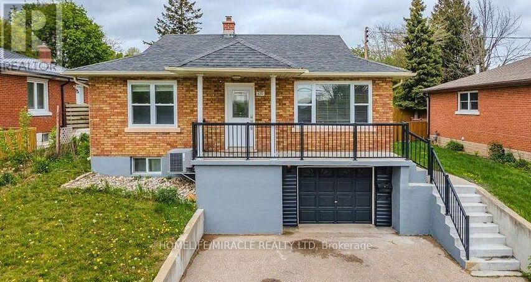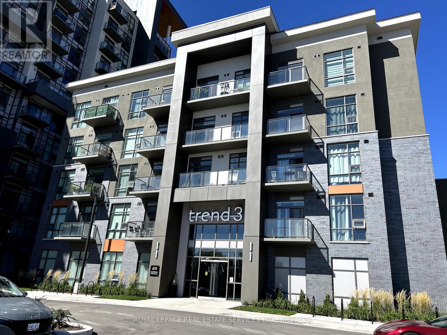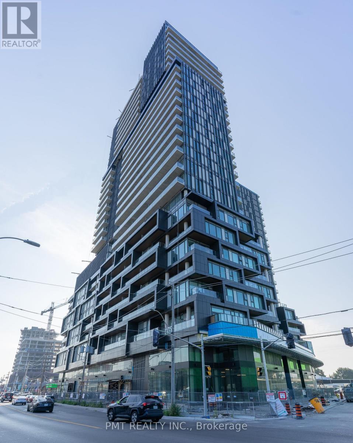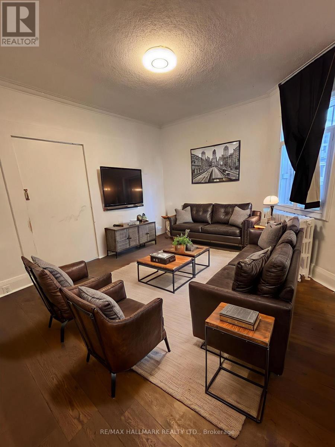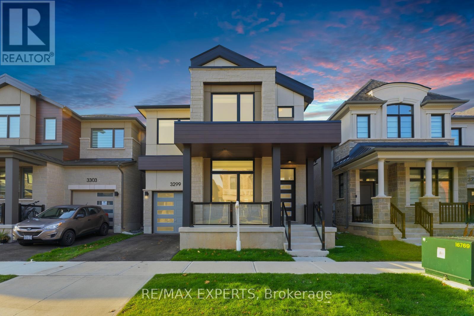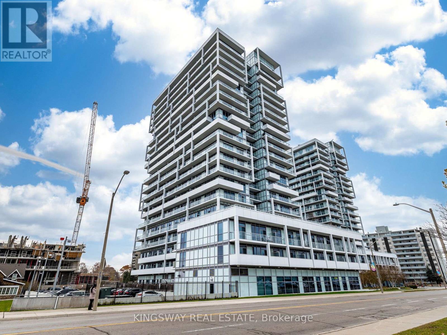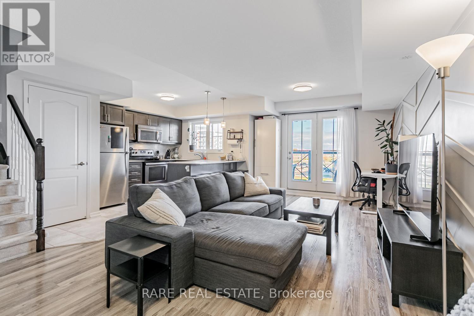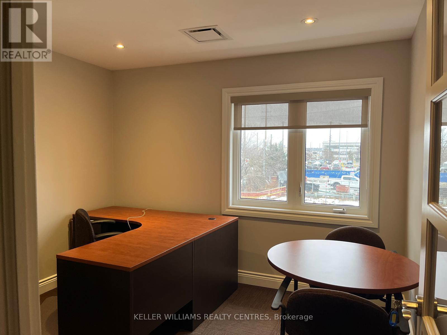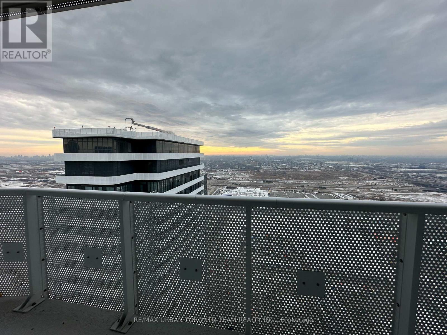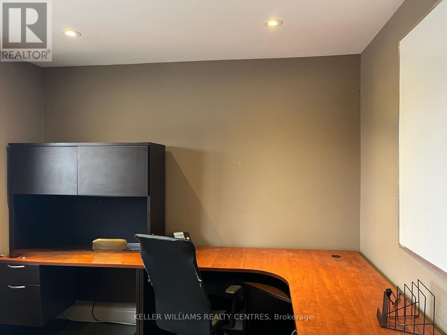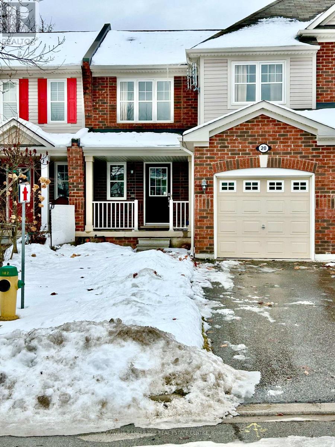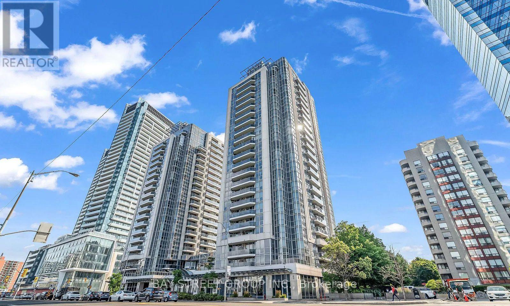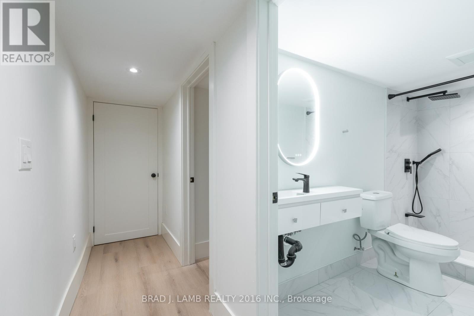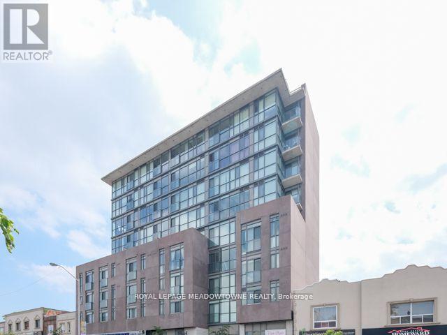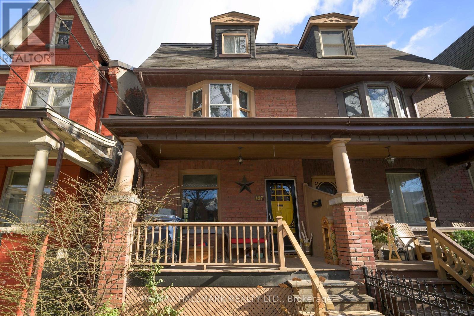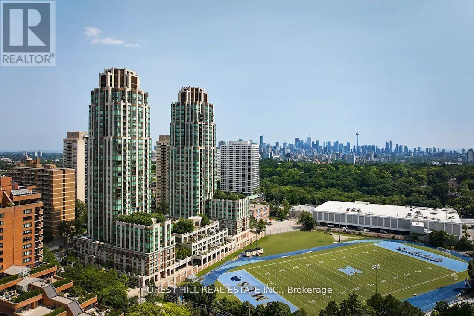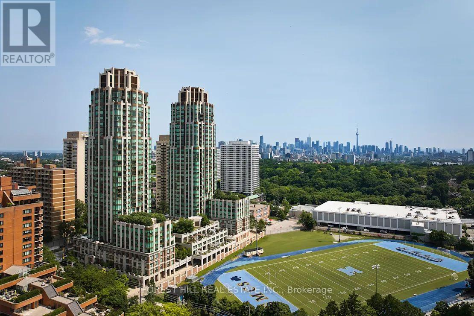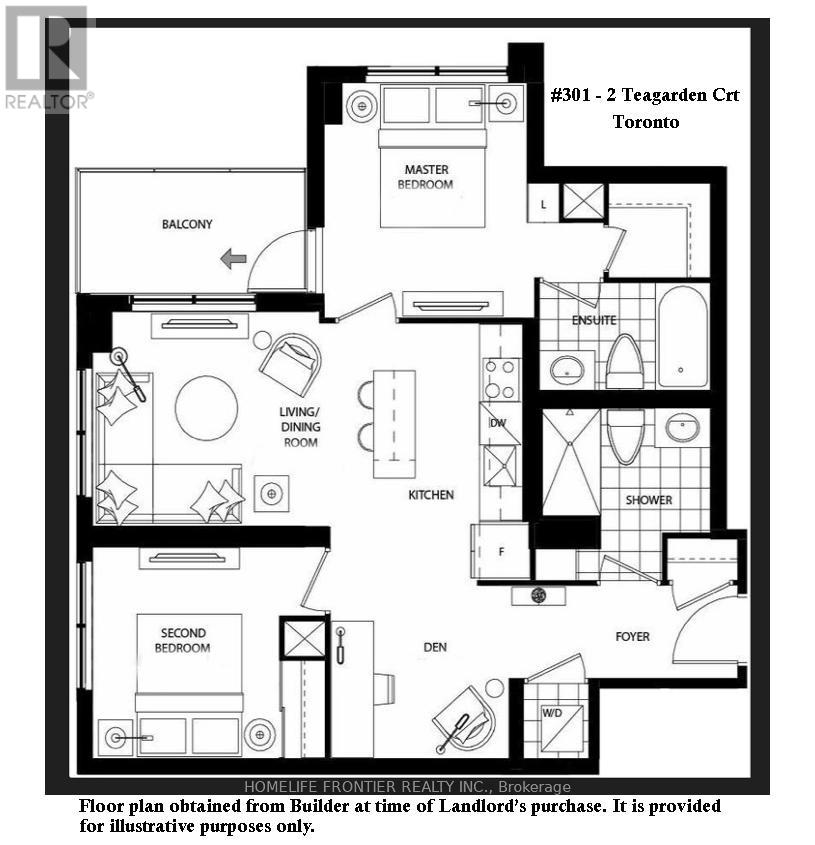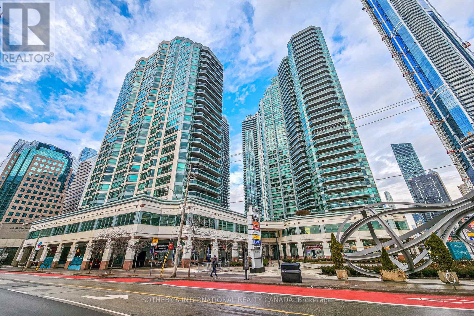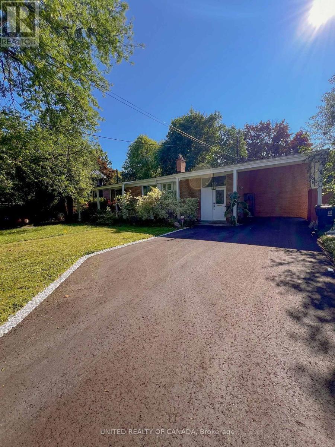289 Houghton Avenue S
Hamilton, Ontario
*Cozy, Charming and Elegant 3 Bedrooms 2 Bathrooms Home in the Heart of Family-Oriented Delta, Hamilton* This Open Concept Detached Home is Located on a Quiet Tree-lined Street, Perfect for Those Who Enjoy Peace and Beauty in Life. Meticulously Renovated with Breathtaking Features such as a Magazine-Style White Kitchen, Stainless Steel Appliances, Expansive Quartz Counter, Convenient Breakfast Bar, Brand New Flooring, Modern Potlights and a Rare 4-Piece Bathroom on the Main Floor. Welcoming Front Porch, Enclosed Mudroom, Fully Fenced Backyard, Detached Garage and the 2/F Deck are Other Bonuses of this Lovely Home, Great for Morning Calm, Evening Unwinding or Family Gatherings. Close to Neighbourhood Favourites such as Gage Park (Playground, Splash Pad, Rose Garden, Green House, etc), Various Walking Trails and Waterfalls, Local Shops and Cafes, Top Schools, Library, McMaster Univeristy, Mohawk College, McMaster Children's Hospital, Public Transit, etc., Making this the Perfect Home for Retirees, Young Professionals, Mature Students or Even Young Family. This Beautiful Home Offers the Main and Second Floors for Tenant's Exclusive Use, While Landlord Reserves Part of Basement for Her Occasional Stay. (id:61852)
Exp Realty
18 - 30 Mia Drive
Hamilton, Ontario
Discover this beautifully appointed 3-bedroom, 3-bathroom townhouse in the highly sought-after Ryckmans neighborhood. Thoughtfully designed with a refined blend of luxury, style, and functionality, this home is ideal for discerning renters. The open-concept kitchen features stainless steel appliances, quartz countertops, a center island, and ample cabinetry, making it perfect for both everyday living and entertaining. Bright, spacious bedrooms offer generous closet space and abundant natural light. Enjoy exceptional convenience with parks, schools, restaurants, shopping, and Fortinos all within walking distance. This move-in-ready home delivers comfort, quality, and an outstanding lifestyle. Tenant Notice: Limited exterior work is currently in progress and does not interfere with interior living or enjoyment of the property. (id:61852)
Homelife New World Realty Inc.
7624 Wellington Rd 51 Road
Guelph/eramosa, Ontario
Welcome to your dream home, set on a scenic just-under-2-acre lot only minutes north of Guelph. This stunning detached residence offers over 3,000 sq. ft. of beautifully designed living space, combining modern luxury with the tranquility of country living. The bright, open-concept kitchen is the heart of the home, featuring a large central island with breakfast bar, walk-in pantry, and a dedicated coffee bar-perfect for entertaining or everyday family life. The main-floor primary suite provides a private retreat with a spa-inspired five-piece ensuite and custom built-in closet organizers. Upstairs, three generously sized bedrooms each include walk-in closets, offering exceptional storage, while second-floor laundry adds everyday convenience. The finished basement extends your living space with an additional bedroom and a stylish three-piece bathroom complete with heated floors-ideal for guests or extended family. Step outside to the inviting front porch and take in peaceful views and breathtaking sunsets. A standout feature of the property is the impressive 630 sq. ft. shop, equipped with 120-amp service and a woodstove, perfect for hobbies, storage, or a workshop. This exceptional property delivers space, comfort, and countryside charm in a location that truly has it all. (id:61852)
Royal LePage Meadowtowne Realty
877360 5th Line E
Mulmur, Ontario
If you have ever visited a property that truly takes your breath away, this is it. Words alone cannot fully convey the sense of peace and privacy this exceptional home provides, while still thoughtfully catering to the needs of family. Built in 2019, this custom log home was thoughtfully constructed to exceed building standards, featuring skilled craftsmanship, quality materials, fine metal fixtures and careful attention to details throughout. Both the home and 2-car garage are finished with a metal roof and energy efficient in-floor heating, providing consistent comfort. The open-concept design is accented by soaring cathedral ceilings that extend 24 ft to the 2nd flr loft, creating a bright & dramatic living area. The chef-inspired kitchen is equipped with high-grade SS built-in appliances, granite countertops, copper sink and pot-filler faucet provide functional tools are ideal for entertaining and preparing large family meals. 2 -12 ft sliding doors lead to a 1,200 SF covered deck overlooking the surrounding natural landscape and offers stunning sunset views. The principal suite is a private retreat, complete with a jet soaker tub, glass shower, built-in closet, walk-in closet and walk out to the covered deck. The 2nd flr loft overlooks the Great Room & includes 2 bdrms, each having vaulted ceilings, big closet & private 5 pc ensuite bathroom w/ jet tub. This impressive log home offers 4,400+ SF of above grade space, including a separate legal 1 bdrm apartment. The partially finished walk-out basement features 10+ ft ceilings, 2 bdrms, a well-appointed 3 pc bathoom, storage and rough-ins for a kitchen sink & wet bar, providing excellent potential for more living space. A long 8,800 SF paved driveway leads from the dead end road to this magnificent home nestled on 3.95 acres with amazing views and ideally for nature lovers, entertainers, Airbnb hosts, outdoor and ski enthusiasts with Mansfield Ski Club, Blue Mountain and Hockley Valley and hiking trails nearby. (id:61852)
Royal LePage Meadowtowne Realty
570 Victoria Street S
Kitchener, Ontario
Charming 3-bedroom One Washroom raised bungalow ( Upper Level ONLY) in a desirable Kitchener neighborhood. Spacious main level offers ample living space , Eat in Kitchen , generous yard, attached driveway parking, and convenient access to local transit, GO station, schools, shopping, and parks. Tenant to pay 70% Utilities. Shared Laundry Outside basement apartment Entrance door. Basement will be rented separately. (id:61852)
Homelife/miracle Realty Ltd
517 - 470 Dundas Street E
Hamilton, Ontario
2 Bedroom Condo Built By Award Winning Developer: New Horizon. Massive 1700sqft Rooftop Patio. This Unit Has Beautiful Views. A Family Room w/ Open Concept Kitchen, Island/Breakfast Bar + New Stainless Steel Appliances. Upgraded 4 Piece accessible Bath. 2 Light Filled Bedrooms. In-Suite Washer & Dryer. Excellent Access To 403, 407 & QEW. As Well As, 10 Minutes To Aldershot GO Station, 15 Minutes Away From Downtown Burlington & 18 Minutes To Downtown Hamilton. One Block From Waterdown Road, Parks, Hiking & Biking Trails (Bruce Trail) Nearby. Amenities Include: Party Room W/ Kitchen + Pool Table, Modern Fitness Facilities, Rooftop Patio. Additional $384.50 Condo Fee Includes: Building Insurance, Common Elements, Exterior Maintenance, Geothermal Heat Pump (services 2x per year by condo), 1 Parking Space & 1 Storage Locker. (id:61852)
Royal LePage Real Estate Services Ltd.
1405 - 1285 Dupont Street
Toronto, Ontario
Welcome To Galleria On The Park! Recently Built (2024) Junior 1 Bed, 1 Bath Is Bright And Airy. Large Floor To Ceiling Windows Offer Tons Of Natural Light. Sleek, Modern Kitchen Appliances Are Perfect For Those Who Love To Cook. There Is A Beautiful Unobstructed North Facing View Off Your Private Balcony. This Well Planned Community Is Highly Sought After And Includes Shops, TTC, Restaurants & More! (id:61852)
Pmt Realty Inc.
A - 1616a Bloor Street W
Toronto, Ontario
Excellent value! AAA Location! Independent unit with its own separate entrance; 2 big-size bedrooms, a washroom, and a kitchen. Plenty of living space and storage space with multiple closets. Clean and private living space. Water and heating included; pay electricity separately. Convenient location close to shops, grocery, restaurants and transit. Walking distance to Dundas W subway station, GO Train, UP Express, Connecting Downtown and Pearson. (id:61852)
RE/MAX Hallmark Realty Ltd.
3299 Harasym Trail
Oakville, Ontario
Welcome to this WELL PRICED!!! spectacular Reign Model by Mattamy Homes, offering 2,750 sq. ft. of luxurious living space in one of Oakvilles most sought-after communities. Perfectly situated on a premium lot backing onto a tranquil ravine, this home combines elegance, comfort, and privacy in one incredible package.Step inside to discover a thoughtfully designed layout with soaring 10 ft. ceilings on the main floor and 9 ft. ceilings on the second floor, creating a bright and open atmosphere throughout. Upgraded hardwood flooring flows seamlessly across the home, complemented by modern pot lighting and designer finishes that elevate every room.The heart of the home is the stunning gourmet kitchen, featuring upgraded stainless steel appliances, extended upper cabinetry, quartz countertops, a stylish backsplash, and an oversized islandperfect for family gatherings and entertaining. The kitchen opens into a spacious family room with large windows framing serene views of the ravine, bringing the outdoors in.Upstairs, you'll find generously sized bedrooms, each with impressive closet space. The luxurious primary suite boasts a spa-like ensuite and a walk-in closet designed for both style and function. The convenience of a second-floor laundry room, complete with extra walk-in storage and custom cabinetry, adds everyday ease to this already perfect floor plan.Outside, enjoy the peace and privacy of your backyard retreat, overlooking lush ravine greenery ideal spot to unwind after a long day or host summer get-togethers.This home truly has it all: space, style, upgrades, and an unbeatable location with nature right at your doorstep. Don't miss your chance to own this rare gem in Preserve West! (id:61852)
RE/MAX Experts
503 - 55 Speers Road
Oakville, Ontario
Gorgeous 2 Bed, 2 Bath Corner Unit W/ Huge Wrap-Around Balcony. Dark Cabinets, SS Appliances, Granite, Glass Backsplash. Smooth 9Ft Ceilings, Tons Of Natural Light. Master Suite With Walk-In Closet & Ensuite. Stylish & Upgraded Grey/White Baths. Ensuite Laundry. Minutes To Downtown Oakville & Qew. Pool, Hot-Tub, Sauna, Gym/Yoga/Pilates, Rooftop Patio W/ BBqs, Carwash, 24Hr Security, Media Room, Party Room. (id:61852)
Kingsway Real Estate
20 - 2484 Post Road
Oakville, Ontario
Bright and open 2 bedroom, 2 bathroom townhouse in the heart of Uptown Oakville's thriving River Oaks community. Parking and Locker included. The open concept main level with laminate flooring and functional kitchen layout with lots of counter and cabinet space. large bedrooms with laminate flooring. Just a short walk from parks, trails, ponds, playgrounds, and grocery stores, and only minutes to top-rated schools, shopping plazas, public transit. A clean, move-in ready home in a quiet, well managed community. Unobstructed view from windows and balcony. upper level townhouse unit. (id:61852)
Rare Real Estate
2b - 117 Wellington Street E
Aurora, Ontario
Excellent opportunity to lease out professional office space in a fantastic location of Aurora. Steps to the GO station, easy access to the highway! Located on second floor, furnished unit with access to reception area, kitchenettes, media studio, fitness centre, customer rooms and boardroom. (id:61852)
Keller Williams Realty Centres
4810 - 8 Interchange Way
Vaughan, Ontario
Festival Tower C - Brand New Building (going through final construction stages) 543 sq feet - 1 Bedroom plus Den ( Den with a door) & 1 Full bathroom, Balcony - Open concept kitchen living room, - ensuite laundry, stainless steel kitchen appliances included. Engineered hardwood floors, stone counter tops. 1 Locker Included (id:61852)
RE/MAX Urban Toronto Team Realty Inc.
2a - 117 Wellington Street E
Aurora, Ontario
Excellent opportunity to lease out professional office space in a fantastic location of Aurora. Steps to the GO station, easy access to the highway! Located on second floor, furnished unit with access to reception area, kitchenettes, media studio, fitness centre, customer rooms and boardroom. (id:61852)
Keller Williams Realty Centres
20 Steele Street
New Tecumseth, Ontario
Welcome to this bright and spacious 3 bedroom 2 bathroom Townhouse in Alliston. The main floor features a 2pc bathroom, large living/dining room, large eat-in kitchen, access to the garage and sliding glass door to the fully fenced backyard. The second floor includes 2 bedrooms plus a large Primary bedroom with a walk-in closet and a 4pc semi ensuite bathroom. The Laundry Room is in the basement which has been recently dry-walled but not totally finished. Boyne River Public School is a 1 minute walk away as is a park and the Boyne River itself. The shops and restaurants of Victoria St are also within walking distance and Stevenson Memorial Hospital is a very short drive away. (id:61852)
Coldwell Banker The Real Estate Centre
Ph102 Bedroom 3 - 5791 Yonge Street
Toronto, Ontario
Leasing only the BEDROOM 3 (Check the Floor Plan)! This is a 3 bedroom Unit shared with TWO female. Shared: Living room, Kitchen, bathroon, Washer/Dryer. Located In The Heart Of North York Centre With Beautiful North West View. Excellent Location W/Direct Access To Subway Location, Loblaws, Restaurants, Entertainments, 401 & More! (id:61852)
Bay Street Group Inc.
Basement - 84 Sparkhall Avenue
Toronto, Ontario
Experience refined living in this meticulously renovated, premium 1 bedroom residence set in the prestigious North Riverdale enclave. Perfectly positioned between the serene green spaces of Riverdale Park and Withrow Park, this sophisticated suite offers a rare blend of tranquility and urban elegance. Step inside to discover a space that feels elevated well beyond typical lower-level living. Thoughtfully designed with oversized windows, the apartment is bathed in natural light, creating an inviting, airy ambiance. Combination wall AC/ heaters ensure the home stays comfortably cool in summer and warm throughout winter, while heated bathroom floors add an indulgent touch to your daily routine. You'll also enjoy independent climate and hydro controls, allowing you to fine-tune your comfort year-round. Utilities are allocated responsibly among the home's other suites based on occupancy. Situated moments from the Broadview Streetcar, upscale markets, curated boutiques, and the vibrant culinary scene of the Danforth, this residence places the best of Toronto at your doorstep. A beautifully finished home in an unparalleled location - the perfect union of lifestyle, and convenience. Single car garage parking may be available at an extra cost. (id:61852)
Brad J. Lamb Realty 2016 Inc.
601 - 2055 Danforth Avenue
Toronto, Ontario
High Demand, Stunning 2Bdrm, 2Bath, with wide plank laminate flooring. Floor to Ceiling Windows. Ensuite Laundry. Luxurious 9ft Ceilings. Large Living Room. OPTIONAL EV PARKING!!Great Building Amenities: Exercise Room, Paid Visitor Parking On Site, Outdoor Seating W/ BBQ, On-Site Mgmt. Office, Party Room, Media Room And Lounge. Minutes from The TTC. Close to Beaches, Farmer's Market and other Downtown Amenities. (id:61852)
Royal LePage Meadowtowne Realty
Main - 167 Heward Avenue
Toronto, Ontario
Live In The Heart Of Leslieville In A Bi-Level 1-Bedroom Offering The Perfect Blend Of Comfort, Style, And Unbeatable Location. Perfect For A Young Couple Starting Out, This Spacious, Inviting Suite Spans The Main And Lower Levels Of A Well-Maintained Home. Original Hardwood Floors And An Original (Non-Working) Fireplace Bring Warmth And Character To The Living Room, While The Renovated Kitchen With Porcelain Counters And Three Appliances Makes Daily Life Easy. Downstairs, The Oversized Primary Bedroom Offers Generous Storage And A Quiet Retreat. The Standout Feature: A Huge 10' X 15' Deck-Made For Morning Coffees, Evening Hangs, Or Weekend Entertaining. All-Inclusive Utilities, In-Unit Laundry, Lots Of Storage Space And Parking Complete The Package. The Ideal Place To Call Home. With Queen St. E., TTC, Parks, Cafés, And Some Of The East End's Best Restaurants Just Steps Away, This Is Prime Leslieville Living At Its Best.**Parking**. **Ensuite Laundry**. ** $2700 All Inclusive.** (id:61852)
RE/MAX Hallmark Realty Ltd.
1701 - 310 Tweedsmuir Avenue
Toronto, Ontario
"The Heathview" Is Morguard's Award Winning Community Where Daily Life Unfolds W/Remarkable Style In One Of Toronto's Most Esteemed Neighbourhoods Forest Hill Village! *Spectacular 1+1Br 1Bth West Facing Suite W/High Ceilings! *Abundance Of Floor To Ceiling Windows+Light W/Panoramic Lake+Cityscape Views! *Unique+Beautiful Spaces+Amenities For Indoor+Outdoor Entertaining+Recreation! *Approx 746'! **EXTRAS** Stainless Steel Fridge+Stove+B/I Dw+Micro,Stacked Washer+Dryer,Elf,Roller Shades,Laminate,Quartz,Bike Storage,Optional Parking $195/Mo,Optional Locker $65/Mo,24Hrs Concierge++ (id:61852)
Forest Hill Real Estate Inc.
2203 - 310 Tweedsmuir Avenue
Toronto, Ontario
"The Heathview" Is Morguard's Award Winning Community Where Daily Life Unfolds W/Remarkable Style In One Of Toronto's Most Esteemed Neighbourhoods Forest Hill Village! *Spectacular 2Br 2Bth N/E Corner Suite W/Balcony+High Ceilings! *Abundance Of Windows+Light W/Panoramic Lake+Cityscape Views! *Unique+Beautiful Spaces+Amenities For Indoor+Outdoor Entertaining+Recreation! *Approx 953'! **EXTRAS** B/I Fridge+Oven+Cooktop+Dw+Micro,Stacked Washer+Dryer,Elf,Roller Shades,Laminate,Quartz,Bike Storage,Optional Parking $195/Mo,Optional Locker $65/Mo,24Hrs Concierge++ (id:61852)
Forest Hill Real Estate Inc.
301 - 2 Teagarden Court
Toronto, Ontario
This new/never lived in two bedroom plus den suite is located conveniently at Bayview and Sheppard! This corner unit offers an open concept layout, and its large windows and 9-foot ceiling bathes the space in natural light. The contemporary kitchen, equipped with sleek built-in stove top + oven + dishwasher, stainless steel fridge, quartz countertop, under cabinet lighting & centre island, seamlessly combines style and functionality. The den is perfect for work-from-home or as formal dining area. Its unbeatable location offers unparalleled convenience of daily living - Steps from Bayview subway station for daily commute, walk to Bayview Village for shopping, restaurants, cafes, Loblaws. Quick access to 401 & DVP! (id:61852)
Homelife Frontier Realty Inc.
712 - 10 Queens Quay W
Toronto, Ontario
Welcome to the Residence of the World Trade Centre, where resort-style living meets unparalleled Harbourfront luxury at 10 Queens Quay West in the heart of Toronto's vibrant Waterfront. This spacious 1-bedroom, 1-bathroom suite spans over 700 sqft and does not disappoint, offering bright, open-concept living with stunning view, large balcony and thoughtful finishes perfect for urban professionals or those seeking a serene retreat. Indulge in amenities like no other: an indoor pool, outdoor pool, state-of-the-art gym, hot tub, theatre room, game room, gold simulator, car wash, wood shop, library, board room, multiple party rooms, and BBQs on the rooftop terrace or 3rd-floor terrace. Everything you need for relaxation, fitness, and entertainment is right at your doorsteps. The prime location i unbeatable-steps to transit, Union Station, PATH access, Scotiabank Arena, Rogers Centre, Centre Island ferry, Sugar Beach, Distillery Distract, and St. Lawrence Market, This address qualifies for the prestigious Island School district. Best of all, this suite includes parking, a locker, and all utilities, cable and internet, covered in the maintenance fees for true worry-free living. Experience the ultimate in downtown Harbourfront sophistication- your dream home awaits! (id:61852)
Sotheby's International Realty Canada
178 Three Valleys Drive
Toronto, Ontario
**Beautiful Semi-Detached 2-Story Home in Prime North York Loc. Nestled in a prem. North York loc., this stunning Property offers a serene and spacious living environment. It features a large lot that backs onto the picturesque Donalda Golf Club, providing a beautiful backyard view surrounded by nature. Recently reno. the home boasts high-quality hardwood floor, an elegant kitchen with prem. cabin., modern Stainless Steel Appl. and beautifully updated bath. This property just steps away from top-rated schools, parks, quiet, family-friendly neighborhoods, also it offers easy access to the Don Valley Parkway, Highway 404, and Don Mills Road, making it an ideal spot for convenience. (id:61852)
United Realty Of Canada
