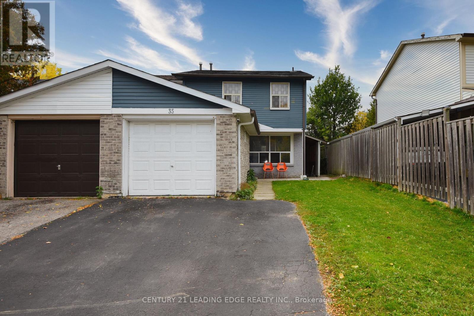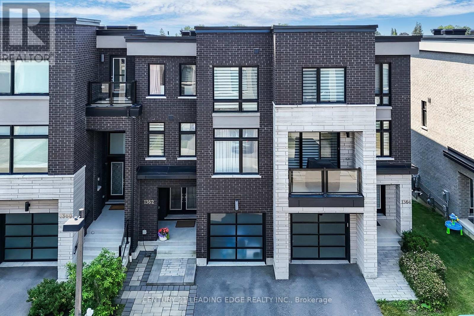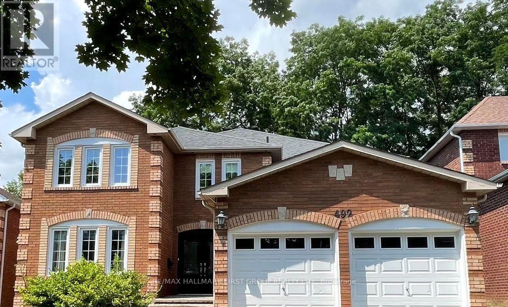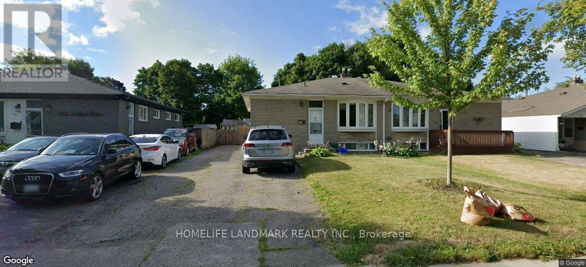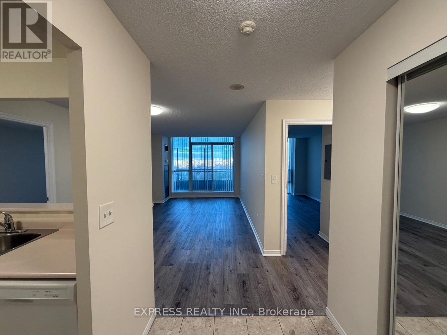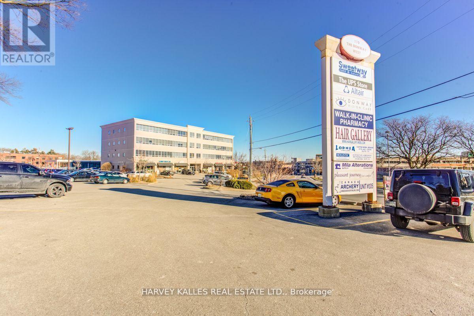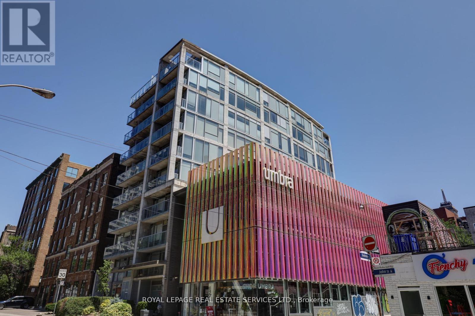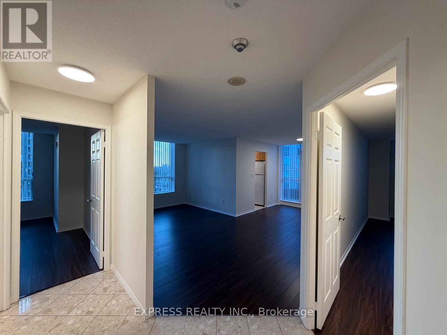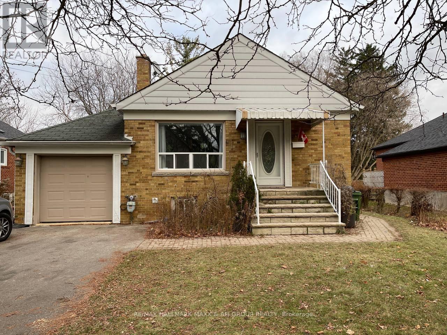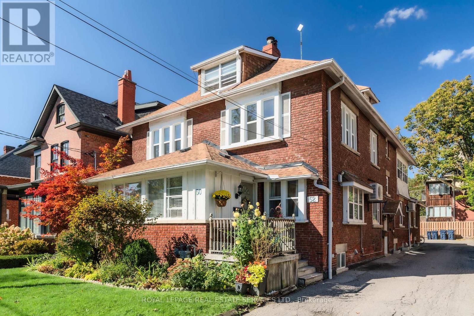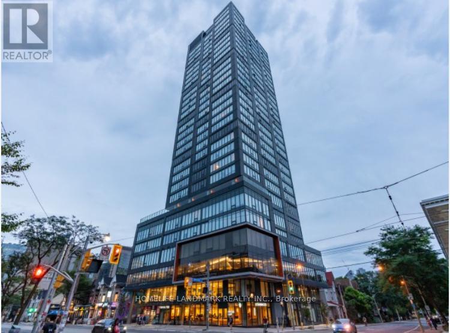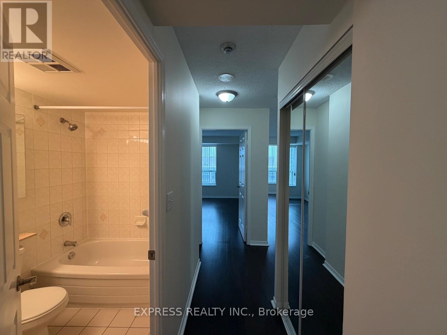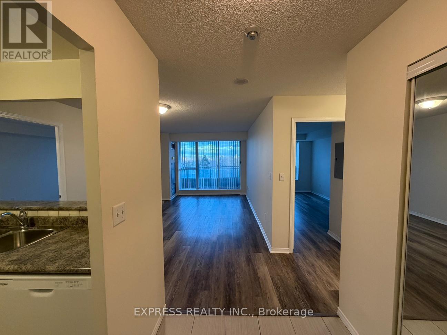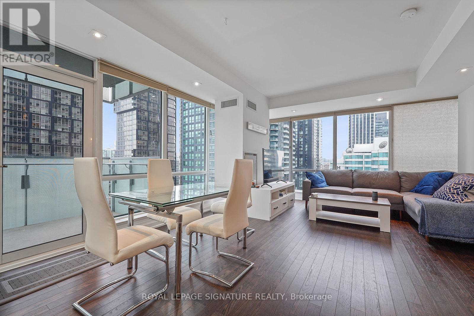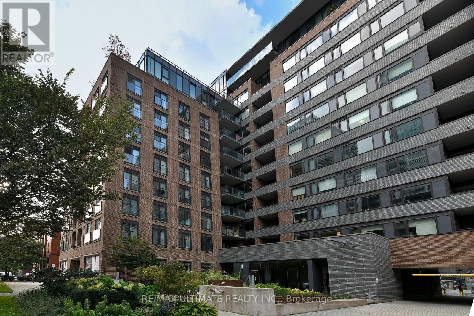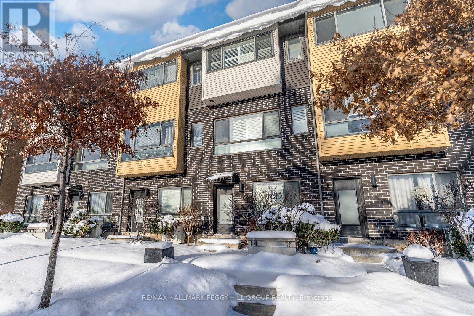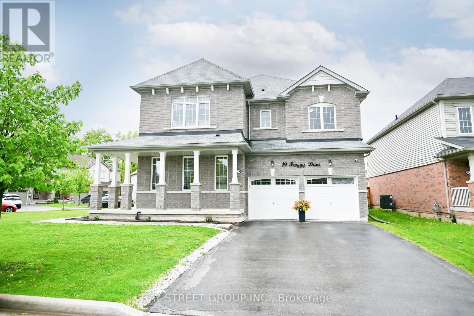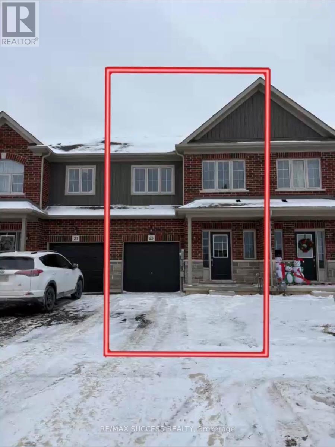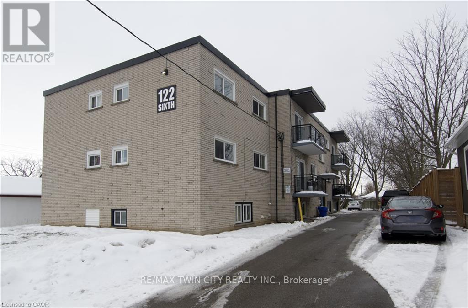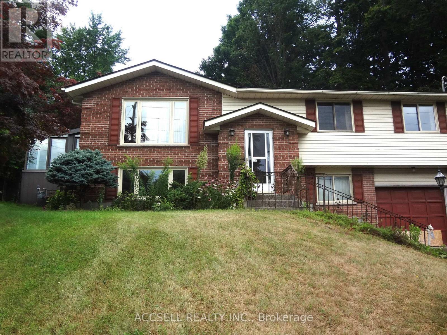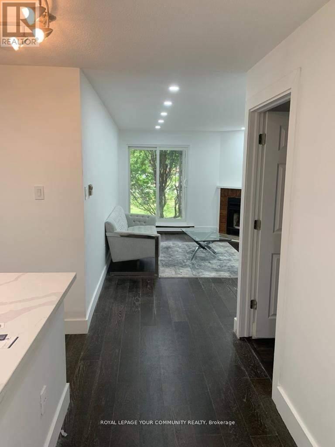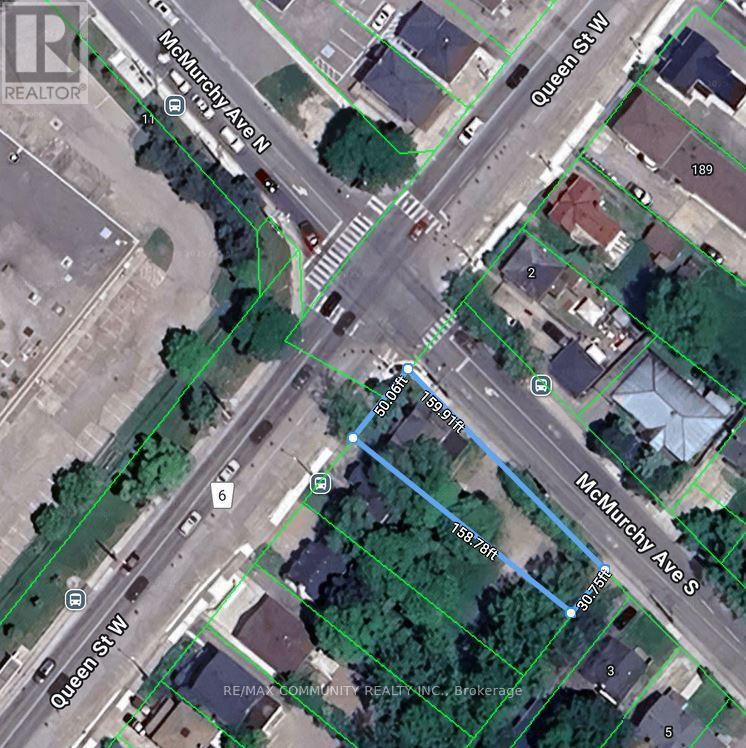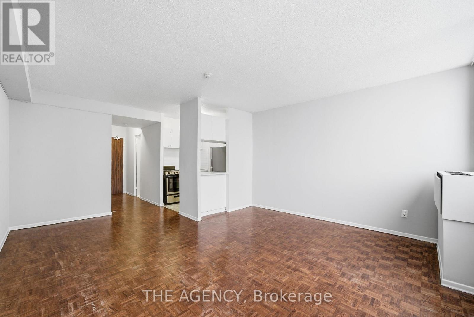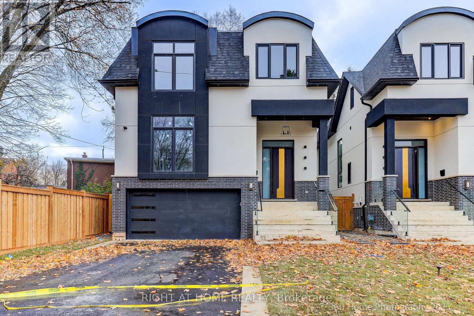35 Horseley Hill Drive
Toronto, Ontario
Welcome to 35 Horseley Hill Dr - A Spacious & Versatile End-Unit Townhome, Feels Like a Semi-Detached! Discover this well maintained 4+1 bedroom, 3 bathroom freehold end-unit townhouse. With bright, open living spaces and thoughtful updates, this home is perfect for families, first-time buyers, or savvy investors. Enjoy laminate flooring throughout, a functional layout. The main floor dining area opens directly to a private, fully fenced backyard - perfect for entertaining, gardening, or unwinding after a long day. Upstairs, you'll find generously sized bedrooms designed for comfort and convenience, while the well-equipped kitchen offers ample storage and workspace for everyday living. Fully finished basement apartment with its own separate entrance, kitchen, bedroom and bathroom - ideal as an in-law suite or for generating rental income. As an end-unit, this home benefits from extra natural light and added privacy. Located close to parks, trails, top schools, shopping, restaurants, TTC transit, and major highways - everything you need is just minutes away. A fantastic opportunity to own a versatile, move-in ready home in a prime location! (id:61852)
Century 21 Leading Edge Realty Inc.
1362 Gull Crossing N
Pickering, Ontario
Welcome to AAA***3 Bed +4 washrooms Gull Crossing. This beautifully upgraded executive townhome offers a bright and Back to the most beautiful landscaped, park, open-concept living space that's just a 4-minute walk to Frenchman's Bay. Enjoy a lifestyle by the lake with easy access to scenic trails, the marina, restaurants, and local shops. walk to Pickering go Train, close to 401, Tim Hortons, Pickering Center Mall, Bright and airy this home has it all. The open concept and large window to the park kitchen is a dream, featuring upgraded cabinets, Granite countertop and Center Island, and a premium stainless steel appliance package, including a CAFE fridge. With portlights Entire in the 9 ft ceilings, this home feels even bigger than the 2000+ sq ft it is. Upgraded natural oak veneer staircases are enhanced by black metal pickets, the primary bedroom is a spacious retreat with a walk-in closet and a luxurious upgraded 5-piece ensuite featuring double sinks large window to the park clear view, glass shower. The two additional bedrooms are bright and spacious with double door closets and large windows. Added features like flat stock baseboards and custom office shelving make this home as functional as it is stylish. There is also a bonus unfinished basement that could be finished for additional living space with Rough in! Move-in ready and steps from the water, this one check all the boxes. (id:61852)
Century 21 Leading Edge Realty Inc.
492 Palmtree Crescent
Oshawa, Ontario
Discover your dream rental in the heart of Eastvale! This stunning, spacious 4-bedroom home is perfectly laid out ready for you to just bring your personal touch and settle right in. Fresh paint, new flooring, and pot lights throughout. Love to cook and entertain? The kitchen walks out to a huge deck with breathtaking ravine views. Cozy up in the family room by the built-in fireplace. Need a home office or main-floor laundry? You've got it. Close to schools, parks, and the 401. This isn't just a rental, it's a lifestyle. (id:61852)
RE/MAX Hallmark First Group Realty Ltd.
145 Tulloch Drive
Ajax, Ontario
Wow 4 Bedroom. Recently Renovated Upstairs Unit Features 4 Bdrms, Bright Bay Window In Family/Dining Rm, Laminate Flooring, 4 Piece Bath, & Family Size Eat In Kitchen. Updated Kitchen W/Modern Backsplash. Close To Schools, Parks, Public Transit, Waterfront, And Hwy 401. Huge Parking Space . (id:61852)
Homelife Landmark Realty Inc.
Ph10 - 39 Pemberton Avenue
Toronto, Ontario
Approx. 919 Sf (As Per Builder) 2 Bedroom 2 Bathroom W/ East views. Direct access to Finch Station & GO bus. Building amenities include 24 Hrs concierge, exercise room, party room & visitor parking. Steps to all amenities, parks, shops & schools. No pets, no smoking & single family residence to comply with building declaration & rules. (id:61852)
Express Realty Inc.
402 - 170 The Donway West Avenue
Toronto, Ontario
Bright and Spacious Professional Office Divided Into 2 Private Rooms Plus Main Area. Suitable For Many Uses. Building Contains A Wide Mix Of Tenants. Close To Public Transportation. Additional Rent Includes Parking, Utilities, Ac, Daily-In Suite Vacuuming And Garbage Removal. (id:61852)
Harvey Kalles Real Estate Ltd.
804 - 169 John Street
Toronto, Ontario
If a boutique loft in one of the city's best neighbourhoods is your vibe, look no further than this awesome unit at 169 John. Tucked away on a quiet stretch of John Street, its the perfect place to call your own. With a functional one-bedroom layout, this loft blends modern contemporary style with thoughtfully designed spaces to live, work and relax. A great space to call your own, with room to host friends too, this home sits in one of downtowns most charming pockets where everything you need is just outside your door. Enjoy the energy of trendy Queen West, where culture, music, art, shopping and dining all come together in one vibrant mix. Working downtown? No problem, the TTC is right at your door. Need a coffee? Take your pick from countless amazing local spots steps away. Inside, you'll find a thoughtfully styled open-concept space featuring exposed concrete walls and ceilings, wide-plank hardwood floors, and expansive west-facing windows that flood the unit with natural light. The sleek kitchen is equipped with integrated stainless steel appliances and clean, modern finishes, while the private balcony offers the perfect spot to catch the sunset. Live steps from OCAD, the AGO, Kensington Market, Chinatown, and all the creative energy Queen West has to offer. The building offers secure key fob access, and the unit features in-suite laundry and an owned locker for added storage. This boutique building rarely comes up for sale, and once you step inside, you'll see why. (id:61852)
Royal LePage Real Estate Services Ltd.
Ph05 - 39 Pemberton Avenue
Toronto, Ontario
Approx. 969 Sf (As Per Builder) 2 Bedroom 2 Bathroom W/ Northwest views. Direct access to Finch Station & GO bus. Building amenities include 24 Hrs concierge, exercise room, party room & visitor parking. Steps to all amenities, parks, shops & schools. No pets, no smoking & single family residence to comply with building declaration & rules. (id:61852)
Express Realty Inc.
Bsmt - 3 Evan Road
Toronto, Ontario
On A Very Quiet Street. Newly Renovated With A New Kitchen And Appliances And New Paint. One of the bedroom doesn't have direct access and landlord will do the direct access to other room upon request. Conveniently Located Close To Sheppard/Yonge/ 401. Minutes Walk To Park, TTC, Schools. 1 Parking Space On Driveway And An Option For Second Parking. Tenant Pays 1/3 of All Utilities. Shared Laundry. (id:61852)
RE/MAX Hallmark Maxx & Afi Group Realty
5 - 50 Glenrose Avenue
Toronto, Ontario
Discover a charming, light-filled one-bedroom suite in a beautifully maintained Moore Park residence, steps to Mt. Pleasant & St. Clair. This character-rich home blends classic elegance with modern convenience, featuring high ceilings, large windows, and a spacious living and dining area ideal for quiet enjoyment or working from home. The well-appointed kitchen offers updated cabinetry, full-size appliances including a dishwasher, and ample storage. The spacious five-piece bathroom includes a separate shower stall, providing both comfort and functionality. Set on a tree-lined residential street surrounded by parks, trails, and local amenities, and just minutes to Yonge & St. Clair, Summerhill shops, and transit. An exceptional opportunity to live in one of Toronto's most desirable midtown neighbourhoods. Heat and water included. (id:61852)
Royal LePage Real Estate Services Ltd.
507 - 203 College Street
Toronto, Ontario
An exceptional lease opportunity at Theory Condo, situated in the heart of Toronto. Directly across the street from the University of Toronto, this prime location offers true walking distance to U of T. This bright and spacious 2-bedroom, 2-bathroom unit boasts a functional layout with 9' ceilings and laminate flooring throughout. The modern kitchen features stainless steel appliances, an island table with microwave, and quartz countertops. Enjoy the vibrancy of urban living, with Starbucks@Ground Floor, convenience store, Subway, major hospitals, T&T Supermarket, restaurants, Queens Park, and shops right at your doorstep. Easy access to public transportation and all major amenities, this listing offers unparalleled convenience and a vibrant lifestyle, making it an ideal choice for anyone seeking to live in the heart of the city and University of Toronto. (id:61852)
Homelife Landmark Realty Inc.
Lph06 - 29 Pemberton Avenue
Toronto, Ontario
Approx. 583 Sf (As Per Builder) 1 Bedroom 1 Washroom @ Yonge & Finch w/ North view. 1 Underground parking included. Direct access to Finch Station & GO bus with 24 Hrs concierge, steps to all amenities, parks, restaurants, shops, community centres & schools. No pets, no smoking & single family residence to comply with building declaration & rules. (id:61852)
Express Realty Inc.
710 - 39 Pemberton Avenue
Toronto, Ontario
Approx. 919 Sf (As Per Builder) 2 Bedroom 2 Bathroom W/ East views. Direct access to Finch Station & GO bus. Building amenities include 24 Hrs concierge, exercise room, party room & visitor parking. Steps to all amenities, parks, shops & schools. No pets, no smoking & single family residence to comply with building declaration & rules. (id:61852)
Express Realty Inc.
2003 - 80 John Street
Toronto, Ontario
Welcome to unit 2003 at Festival Towers. Step into the bright open-concept living and dining space filled with natural light and southwest views from the large terrace. Featuring an updated kitchen overlooking the living space includes a breakfast bar and a separate dining space, offering a convenient layout and flow throughout the unit.The principal bedroom is well-proportioned with large windows and private ensuite. The second bedroom while also well-sized includes a large closest and window. Located in the heart of downtown, steps to transit, dining, entertainment, and all daily amenities. The building includes a cinema, indoor pool, sauna, gym, gardens, and much more! (id:61852)
Royal LePage Signature Realty
703 - 400 Wellington Street W
Toronto, Ontario
**400 Wellington** Boutique Condo Located Steps To Vibrant King St W. NY-style Lofty North View from All Rooms. 2 Full Bedrooms, Split floorplan. Shows Well, 900 Sq Ft (Approx), 2 Full Baths, Kitchen Offers Gorgeous Breakfast Bar And Spacious Pantry. 9Ft Ceiling, **Walkout to Balcony** (dimensions estimated).Amenities: Executive Concierge, Gym, Visitor Parking. One Parking Spot Incl. Walk to Financial District, Rogers Centre, 'The Well' Shops & Restaurants, In Addition to the many Cafes And Entertainment Options on King St & Queen West. Ttc Nearby. Great Place to Call Home in the City. Ez Access To Hiway. TTC, Parkette Nearby. (id:61852)
RE/MAX Ultimate Realty Inc.
14 - 369 Essa Road
Barrie, Ontario
MODERN 3-STOREY TOWNHOME WITH ECO-FRIENDLY FEATURES IN A PRIME ARDAGH LOCATION! Welcome to 369 Essa Road Unit 14! Discover this stunning 3-storey townhome in the sought-after Ardagh neighbourhood, where contemporary design meets unbeatable convenience. Offering 3 bedrooms and 2 modern bathrooms, this home is perfect for comfortable family living. Step inside to the bright main-level entry including its own bathroom and a versatile space, perfect for a private home office or playroom. The upper level boasts an open-concept layout featuring modern finishes, stylish pot lights, and a contemporary ambiance. The kitchen is equipped with sleek white cabinets, a large island, stainless steel appliances, quartz countertops, and a subway tile backsplash, making it as functional as it is beautiful. This carpet-free home boasts laminate and elegant porcelain tile flooring throughout, offering a seamless and low-maintenance design. Enjoy outdoor living on the 14.5 x 11 ft balcony, an ideal spot to relax and take in the fresh air. Parking is a breeze with a spacious built-in garage and an additional driveway space. This eco-conscious home is designed for energy efficiency, featuring low-VOC materials, high-performance heating and ventilation systems, superior insulation, and advanced window treatments. A low monthly fee covers snow removal, ground maintenance/landscaping, and private garbage removal, ensuring a low-maintenance lifestyle. Located just minutes from Highway 400, this property is surrounded by parks, schools, shopping amenities, and scenic walking trails. A short drive takes you to Downtown Barrie and its vibrant waterfront, where dining, entertainment, and leisure await. This townhome offers an unbeatable combination of modern style, eco-friendly living, a and a prime location. Don't miss your chance to call this your #HomeToStay! (id:61852)
RE/MAX Hallmark Peggy Hill Group Realty
19 Froggy Drive
Thorold, Ontario
WOW! Welcome to this Rare Gem on a Premium Corner Lot! Discover luxury, space, and privacy at 19 Froggy Dr, a stunning 4-bed, 3.5-bath detached home offering 3,294 sq ft of beautifully designed living space. Built only 6 years ago, this modern home sits on one of the largest and most private lots in the neighbourhood perfect for multi-generational living, with thoughtful design and spacious rooms throughout. Step into the grand foyer, where you're welcomed by a private living area or den, perfect for working from home and a formal dining area made for hosting. The open-concept family room flows into a chef-inspired kitchen featuring extended cabinetry, a large island, bonus breakfast area, and walkout to the backyard, ideal for seamless indoor-outdoor entertaining. Upstairs, you'll find four oversized bedrooms, including a private ensuite bedroom, perfect for guests or in-laws and a Jack-and-Jill bathroom connecting two of the other bedrooms. A massive second-level laundry room adds everyday convenience. The primary suite feels like a retreat, with double-door entry, a large walk-in closet, and a spa-like ensuite with jacuzzi, walk-in shower, elegant tile, and an abundance of natural light. The unfinished basement offers a rare, open layout with potential for a home gym, media room, or in-law suite, and space for a separate entrance, adding future value. Located in a quiet, family-friendly neighbourhood, just minutes from Brock University, Niagara Falls, St. Catharines, parks, schools, shopping, and highway access. The area is booming with new development, offering both lifestyle appeal and long-term investment potential. If you've been waiting for a home that truly checks every box, this is the one, especially at the current list price! Don't wait and book your private showing today! (id:61852)
Bay Street Group Inc.
23 Lloyd Davies Way
Hamilton, Ontario
Welcome to one year old townhome with 3 bedrooms, 2.5 bathrooms, and a loft area that can be used as an office space. Beautiful two-story home in the heart of beautiful Binbrook. Walking distance to Freshco, home hardware, gym, restaurants, parks, and many more amenities. Other amenities short drive away. 1755-square-foot home an eat-in kitchen dining area a wi-fi booster, an entry door connecting the garage to the house, 9-foot ceiling, There is a master bedroom upstairs with a walk-in closet, a ensuite bathroom, and double door access. In addition, there are two spacious secondary bedrooms with walk-in closets and a common full bathroom. There is a large open concept unfinished basement- perfect for storage. The single car garage and one car driveway provide enough parking space. Tenant insurance required. Tenant pays all utilities including water heater and HRV Rental. (id:61852)
RE/MAX Success Realty
304 - 122 Sixth Avenue
Kitchener, Ontario
Bright, modern, and fully renovated, Unit 304 at 122 Sixth Avenue delivers comfortable third-floor living in a quiet, professionally managed Kitchener building. With a new kitchen, updated flooring and paint, new appliances, an upgraded bathroom, and a private balcony, this two-bedroom unit offers both style and practicality. Utilities and one parking space are included, along with shared coin laundry and a central location close to Fairview Park Mall, transit, Highway 7/8, and everyday amenities. Available immediately - book your tour today! (id:61852)
RE/MAX Twin City Realty Inc.
554 Fountain Street S
Cambridge, Ontario
Attention Renovators, Investors, Gardeners & Landscapers! There is great potential here with this 3 Bedroom Raised Bungalow. The bones are here, bring your ideas and make this your own. This would be a gardener's paradise. The fences, private and terraced back yard is full of ornamental trees and perennials, this garden was beautiful once and could be made beautiful again. This is a great commuters location, just minutes to Hwy 401. Close to Conestoga College and Downtown Cambridge. Don't Miss This Opportunity! (id:61852)
Accsell Realty Inc.
1011 - 1450 Glen Abbey Gate
Oakville, Ontario
Executive Suite Situated In A Sensational, Dramatic & Magnificent Surrounding In Prime Location In The Heart Of Glen Abbey. High Quality Upgrades & Unique Finishes. Featuring An Open Concept W/Exquisite Kitchen, Quartz, Undermount Sink, S/S Appliances, Backsplash, Laminate Flooring.Walk-Out To Garden,W/Locker & Much More (id:61852)
RE/MAX Your Community Realty
207 Queen Street W
Brampton, Ontario
This Has A Registered Basement Apartment. The Property Is Being Sold With 209 Queen St W & 211 Queen St W. City Of Brampton Official Plan Designates The Property As Urban Growth Centre Area. Downtown Brampton Secondary Plan Designates The Property As Central Area Mixed Use. Check Schedules For Attachments & Link To City's Website. 200Amp Electrical Service. Laneway Owned By The City At The Rear Of The Property. (id:61852)
RE/MAX Community Realty Inc.
2520b - 2360 Dundas Street W
Toronto, Ontario
Welcome to The Crossways, perfectly nestled between the vibrant Junction Triangle and the natural beauty of High Park. This bright studio offers stunning eastern views, flooding the space with morning light and an open, airy feel. Unbeatable for commuters, enjoy the UP Express and TTC subway literally at your front door, offering seamless access downtown, midtown, and Pearson Airport in minutes. The smart, efficient layout maximizes every square foot, ideal for modern city living. All utilities are included, providing exceptional value and ease of budgeting. Parking is available for rent at $185/month for added convenience. Steps to parks, trails, cafes, restaurants, and everyday essentials, this is a rare opportunity to live in one of Toronto's most connected and desirable locations. (id:61852)
The Agency
28 Pine Avenue
Mississauga, Ontario
Welcome to 28 Pine Ave S Brand New Custom Home Never Been Liv Quiet Westerly Pocket Of Port Credit Village Steps From the Waterfront, Parks, Walking Trails, Shoppers Drug Mart, Credit Landing Plaza. For The Family Or Executive With High Expectation. Fabulous Open Concept Kitchen And Family Room, Top Shelf Appliances. No Detail Has Been Overlooked. (id:61852)
Right At Home Realty
