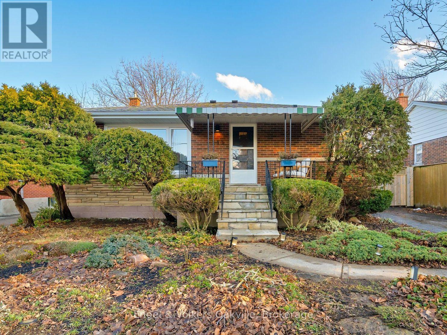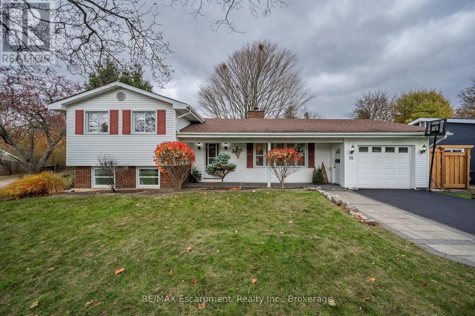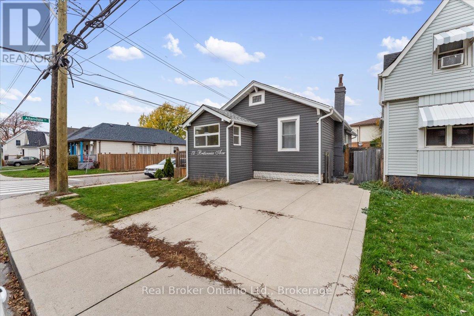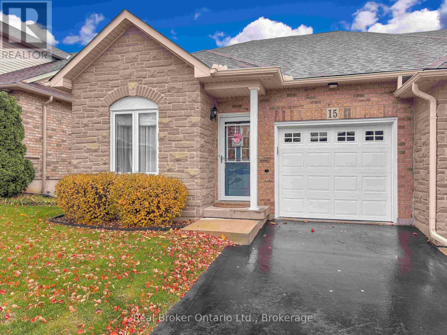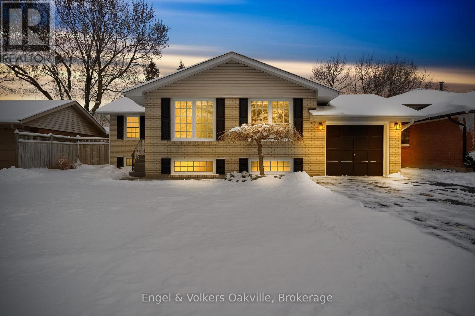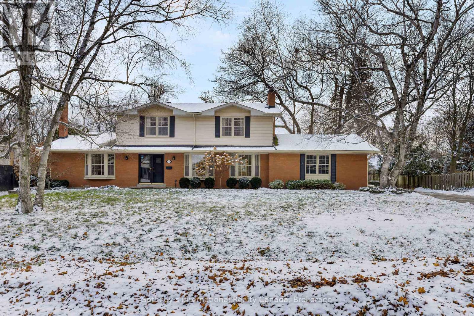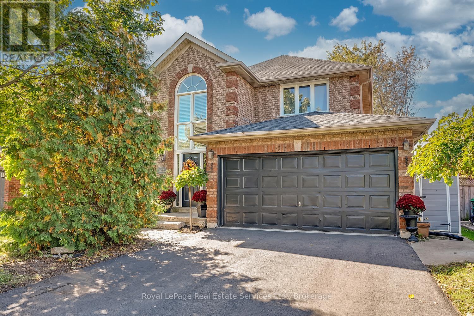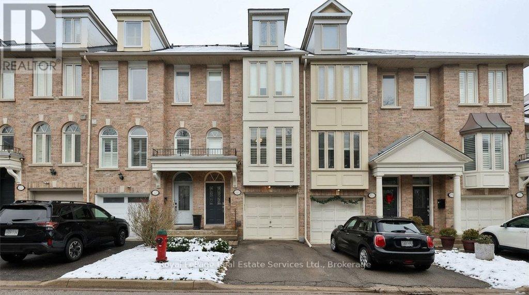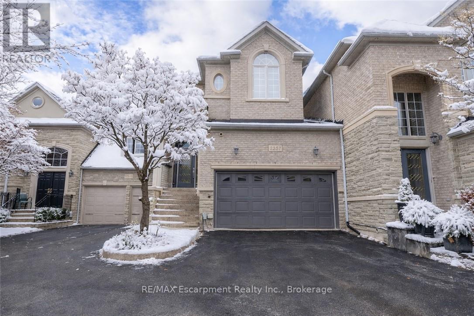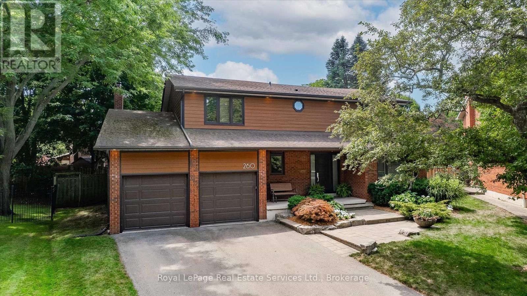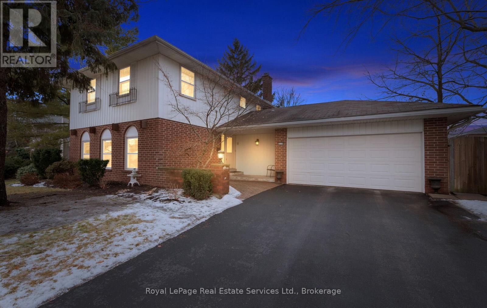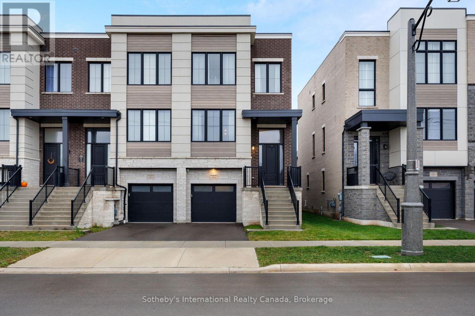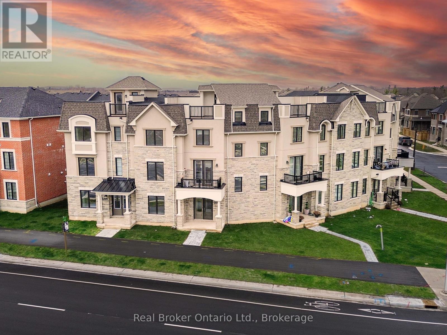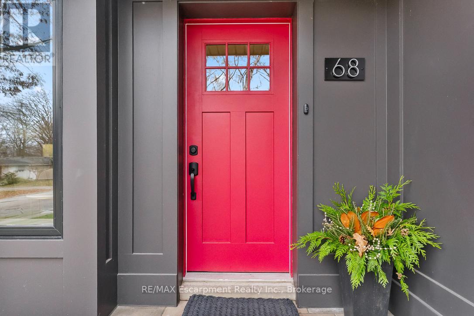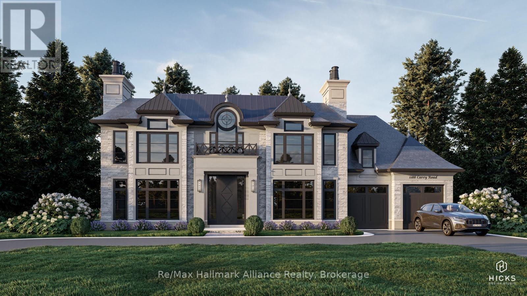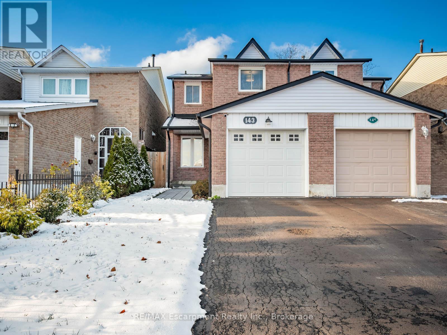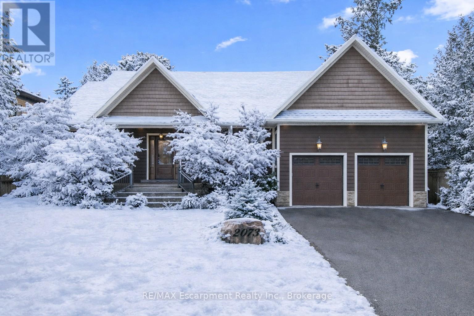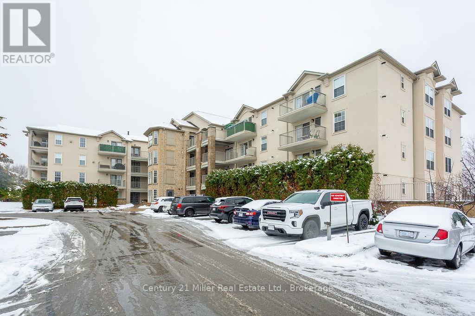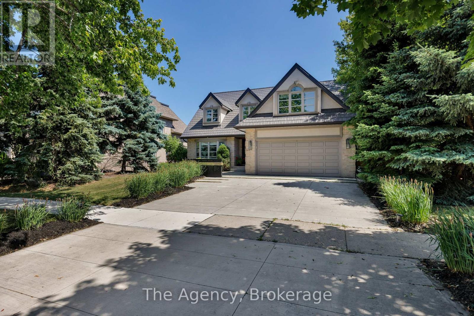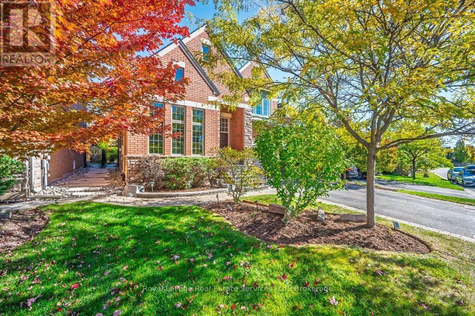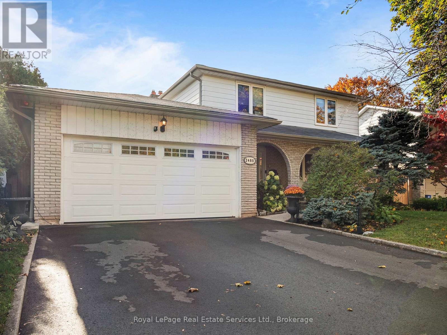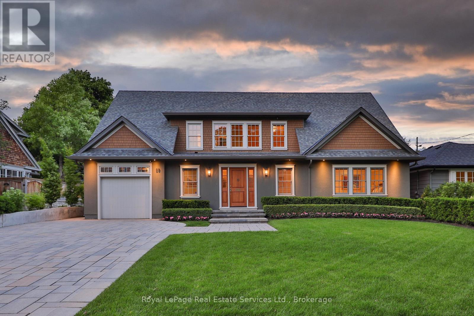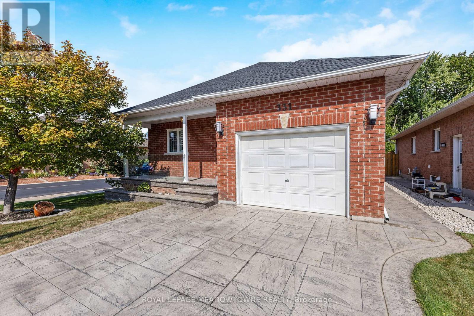115 Welbourn Drive
Hamilton, Ontario
First time homebuyers look no further! This 3 bedroom freehold bungalow combines classic charm with contemporary updates. Set on a 50' x 102' fenced lot with a fully finished lower level that includes a large family room w/pot lights, built in storage & electric fireplace, plus a large laundry room/ kitchen area, 4- piece bath and a bonus room.... perfect for a home office, gym or guest room. Updates include A/C 2020, Roof 2016, Furnace (2012) Close to schools, shopping, recreation centres, transit and major routes. Move in ready. (id:61852)
Engel & Volkers Oakville
15 Harvest Lane
Brantford, Ontario
Welcome to 15 Harvest Lane - a beautifully updated 4-level side split in Brantford's highly loved Greenbrier neighbourhood. This is the kind of street where kids ride their bikes, neighbours actually say hello, and everything you need is just a short walk away. With 3+1 bedrooms and 2 full and renovated bathrooms, this home has the perfect mix of modern updates and comfortable family living. The stone walkway and covered front porch set such a welcoming tone before you even step inside. On the main level, you'll find a bright living room with a gorgeous floor-to-ceiling wood-burning fireplace (hello, cozy winter nights!), an inviting dining room, and a fresh, functional kitchen with impressive stainless steel appliances, white cabinetry, a great island for weekday breakfasts, and a walk-out to a large two-tier deck overlooking the fully fenced backyard - perfect for kids, pets, and summer BBQs. Upstairs are three generous bedrooms with hardwood flooring and fantastic closet space - ideal for a growing family. The lower level gives you even more room to spread out, with a cozy family room plus a bonus area currently used as a kids' playroom. And the basement? Fully renovated just two years ago and such a huge value add - featuring a stylish rec room, a spacious 4th bedroom, a modern full bathroom, and a bright, organized laundry area. Other updates include new flooring on the main level, California shutters, and a newer furnace, heat pump, A/C (2024) to keep you comfortable all year long. If you're looking for a move-in-ready home in a friendly, family-oriented neighbourhood with quick access to parks, schools, shopping, and the 403 - this one truly checks all the boxes. Come see why Greenbrier is so loved, and picture your family settling right in. (id:61852)
RE/MAX Escarpment Realty Inc.
171 Britannia Avenue
Hamilton, Ontario
Beautifully updated home with income potential! Lower unit offers potential rent of $1,900/mo and has also been a successful Airbnb (75-80% occupancy). Modern finished basement with sep entrance & 2 beds. Option to convert back to single-family home. 2-car covered carport, 2 beds on main, S/S appliances, bright open layout. Fully fenced yard with low-maintenance astro turf. Roof & windows updated (2019). (id:61852)
Real Broker Ontario Ltd.
15 - 566 Southridge Drive
Hamilton, Ontario
Welcome to effortless living in this charming bungalow end unit, boasting exceptional curb appeal. This delightful home features an attached garage and a bright, open-concept main floor, complete with a spacious primary bedroom and a luxurious 4-piece bath. The versatile second room can serve as an additional bedroom or a home office. The kitchen, living, and dining areas flow seamlessly together, enhanced by 9-foot ceilings and leading out to a deck with an electric awning - perfect for relaxing outdoors. Convenience is key with a first-floor laundry room offering a sink and ample storage.The finished basement expands your living space with a generous rec room, sliding doors to the backyard, a 3-piece bathroom, an additional bedroom with a large closet, a cold room, and a versatile area suitable for an office or crafting. Recent upgrades ensure modern comfort, including fresh paint throughout, new kitchen counters, a ceramic backsplash, a Delta Workstation sink and faucet, and an upgraded exhaust fan vented outside. Most appliances are under two years old, and both first-floor bathrooms feature new toilets, vanities, and faucets. The backyard is enclosed with a newly installed cedar fence, and both the upper patio door and front bedroom windows have been replaced within the last three years.This wonderful starter home is ideally situated in a fantastic location, offering both comfort and convenience. Don't miss the opportunity to make it yours! (id:61852)
Real Broker Ontario Ltd.
1250 Tavistock Drive
Burlington, Ontario
Discover the perfect blend of timeless elegance and modern comfort at 1250 Tavistock Drive, a meticulously maintained raised brick bungalow in Burlington's highly sought-after Mountainside neighbourhood. Situated on a generous 56 ft x 120 ft lot, this home is a true sanctuary designed for both cozy family living and entertaining. From the moment you step through the upgraded front door, you are greeted by a bright and functional layout featuring high-end finishes like rich hardwood, durable travertine flooring, and elegant crown moulding. The chef's kitchen is a standout with its premium granite countertops, gas range, and stainless steel appliances, while the chic, updated main bathroom serves three spacious bedrooms. The versatility continues in the fully finished basement, which features a convenient side door entrance and feels incredibly bright thanks to oversized windows. This massive recreation space includes a cozy gas fireplace, a dedicated office area, a second full bathroom, and a spacious laundry room. Outside, your private outdoor oasis awaits; the tiered backyard is an entertainer's dream, featuring custom landscaping, stonework, a tranquil waterfall, and a serene pond. Whether you are hosting summer barbecues on the large patio or lounging under the stars, this masterfully curated property offers the ultimate "staycation" experience. Complete with a large garden shed for ample storage, 1250 Tavistock Drive is a home where every detail has been thoughtfully considered. (id:61852)
Engel & Volkers Oakville
174 Claxton Drive
Oakville, Ontario
Nestled in the heart of the coveted Morrison neighbourhood, this classic residence sits on an expansive, mature 100 x 150 foot lot within the prestigious Ennisclare Park pocket. Steps from the lake and Gairloch Gardens, this impeccably maintained 1960s home still makes a statement. The interior exudes quiet elegance, featuring a wood-panelled family room and a breathtaking sun-room with cathedral ceilings and floor-to-ceiling windows that overlook a lush, private garden oasis. Whether you choose to enjoy its timeless charm, renovate to your taste, or build your dream estate, this is a rare opportunity in one of Oakville's finest school districts. (id:61852)
Sotheby's International Realty Canada
2620 Andover Road
Oakville, Ontario
Welcome to 2620 Andover Rd, nestled in the heart of River Oaks. Recently upgraded and offering over 2,900 sq. ft. of refined living space, this meticulously maintained home blends comfort, elegance, and functionality. Step into the grand foyer with soaring two-storey ceilings and be instantly impressed. The main level showcases a bright, open layout with hardwood and tile flooring, a spacious living/dining area anchored by a gas fireplace, and large windows that flood the home with natural light. The updated kitchen features stainless-steel appliances, a breakfast bar, and a sunny eat-in area with double garden doors leading to the backyard patio-perfect for entertaining. A renovated powder room and laundry room with inside access to the double garage complete the main level. Upstairs, find hardwood flooring throughout and a luxurious primary suite filled with natural light, complete with a large walk-in closet and 5-piece ensuite featuring a glass shower, double vanity, and deep soaker tub. Two additional generously sized bedrooms and a renovated 4-piece bath complete this level. The fully finished basement offers a large recreation room with a double-sided gas fireplace, new carpet, and a versatile flex room-ideal as a home gym, 4th bedroom, or kids' play area-plus an office and a 3-piece bath. Outside, enjoy landscaped front and backyards with interlocking walkways, a large patio for relaxation or gatherings. Steps to parks, trails, River Oaks Community Centre, library, shopping, top-ranked schools. An exceptional home in a prime Oakville location-move in and enjoy! (id:61852)
Royal LePage Real Estate Services Ltd.
6 - 38 Mendota Road
Toronto, Ontario
Turn-key executive freehold townhome in a quiet, private enclave, featuring a stunning third-floor primary retreat. Thoughtful, light filled layout with extensive upgrades (improvement list available upon request). The space you need, with the city right at your doorstep! The main level offers a refined living room with hardwood floors, crown moulding, and custom built-in shelving and cabinetry ('23) framing the mounted TV with integrated lighting. The dining area continues the hardwood flooring and crown moulding, highlighted by a contemporary farmhouse chandelier ('22), recessed lighting, and a striking forest-green feature wall. The kitchen is both stylish and functional, featuring granite counters, centre island with storage, white cabinetry with black hardware, stainless steel appliances (dishwasher '26, fridge '24), built-in microwave, oversized pendant lighting, and a full wall of additional cabinetry. Double doors walk out to the private rear deck.The second floor includes two well-sized bedrooms with hardwood floors. The front bedroom features a double closet, bench seating, and large windows, while the rear bedroom offers a walk-in closet and ensuite access to the main bath with double vanity, quartz counters, and an oversized jacuzzi tub.The third-floor primary suite is a true retreat with vaulted ceilings, hardwood floors, reading nook, walk-out to a private deck, generous walk-in closet, and a beautifully renovated ('25) ensuite with quartz counters, custom storage, brass fixtures, heated pendant lights, and a glass walk-in shower. The finished lower level includes a comfortable rec room with gas fireplace, built-ins, engineered flooring, a 3-piece bath, laundry ('25) with shelving, storage and new tile ('23), and direct garage access. Fully fenced backyard with deck, mature trees, and storage. Ideally located in the Stonegate-Queensway community, minutes to Humber Bay trails, transit, major highways, shopping, and downtown Toronto. (id:61852)
Royal LePage Real Estate Services Ltd.
2357 Woodfield Road
Oakville, Ontario
Welcome to The Woodhaven Estates, where executive living meets natural serenity in one of Oakville's most sought-after communities. This beautifully updated three-bedroom, four-bathroom freehold townhome has undergone over $200,000 in renovations (completed in 2019), thoughtfully designed to blend luxury, comfort, and functionality.The open-concept main floor showcases a custom chef's kitchen with Quartz countertops, an oversized island, and premium stainless steel appliances. Soaring ceilings, engineered hardwood flooring, and elegant light fixtures create a sophisticated ambiance, while the combined living and dining areas are highlighted by California shutters and a striking gas fireplace. Expansive windows flood the home with natural light and frame serene views of the private, treed ravine lot.Step out onto the spacious deck-complete with a natural gas BBQ line-and unwind while enjoying breathtaking views of Sixteen Mile Creek, making everyday living feel like a retreat.Upstairs, the primary suite offers a generous walk-in closet and a four-piece ensuite, complemented by two additional well-appointed bedrooms. The fully renovated lower-level features nine-foot ceilings, a cozy gas fireplace, a three-piece bathroom, and a Murphy bed-ideal for a guest suite, home office, or family room-with walk-out access to the backyard.Additional highlights include main-floor laundry with direct garage access, a Tesla Level 2 charging station, and a newer air conditioning system, ensuring modern comfort and efficiency throughout. Private lane access minimizes traffic, enhancing both safety and privacy.This exclusive enclave offers access to upcoming recreational amenities, top-rated schools, and is just moments from Heritage Trail and Lions Valley Park, perfect for nature lovers and active families alike.Experience refined living surrounded by nature in one of Oakville's finest neighbourhoods. (id:61852)
RE/MAX Escarpment Realty Inc.
RE/MAX Escarpment Realty Inc
260 Princess Royal Court
Oakville, Ontario
Rarely available beautifully upgraded 4+1 bedroom, 4 bathroom home located on a quiet, family-friendly court on pie-shaped lot in sought-after College Park neighbourhood. The Attractive Floor Plan offers over 3,500 square feet of living space. The home has been exceptionally well maintained by its owners and includes numerous upgrades: hardwood flooring, new doors and frames, updated staircase, modern pot lights, enhanced insulation in attic and basement, a tankless water heater, new floor tiles, wood composite siding, the list can go on. The Main floor features a formal Sitting Room, an inviting Dining Room, a Laundry area, a bright and spacious Eat-In Kitchen that connects to a welcoming Family room with Gas Fireplace. The Kitchen features freshly painted custom cabinetry, new countertops, S/S Appliances, new floor tiles and a Breakfast Area with extra cabinetry and a built-in wine rack. Both the Family Room and Kitchen have walkouts to the private and fully fenced backyard, which boasts a saltwater pool, large Patio for dining and lounging with BBQ gas line, a cozy Muskoka corner, beautiful perennial gardens, large trees, new fencing, and a shed - everything needed for relaxing, entertaining and kids' play. The Second Floor has beautiful new Hardwood Floors throughout, a large Primary Bedroom with a walk-in closet and a four-Piece Ensuite Bath, three additional well-sized Bedrooms, and a five-piece Bathroom. The Finished Basement offers a Recreational Room, a Bedroom, a Powder Room, Cold Room, Large Furnace Room, and plenty of Storage. Close to Top-ranked schools such as Sunningdale PS and White Oaks HS and convenient access to the 16 Mile Creek trail system, Oakville GO Station, Major Highways, and Public Transit. Enjoy Relaxed and Comfortable Living in this beautiful pocket of College Park! (id:61852)
Royal LePage Real Estate Services Ltd.
2179 Adair Crescent
Oakville, Ontario
Welcome to 2179 Adair Crescent, a beautifully maintained 4-bedroom detached home in one of South east Oakville's most sought-after family neighbourhoods. Ideally situated within walking distance to Maple Grove Public School and Oakville Trafalgar High School, this property offers the perfect blend of convenience, community, and top-tier education.This warm and inviting residence features a functional layout with bright principal rooms, generous bedroom sizes, and a private backyard ideal for family living and entertaining. Surrounded by mature trees and quiet streets, the home sits in a prestigious pocket known for its parks, trails, and proximity to the lake. The partially finished basement provides a fantastic opportunity to customize the space to your needs-whether you envision a recreation room, home gym, additional bedrooms, or a private suite. With solid fundamentals and incredible potential, this property offers the chance to truly make it your dream home.With easy access to shopping, transit, highways, and Oakville's renowned private schools, this home presents an exceptional opportunity to settle into a premium neighbourhood that continues to be one of the most desirable in the GTA. (id:61852)
Royal LePage Real Estate Services Ltd.
1478 Yellow Rose Circle
Oakville, Ontario
This impressive end-unit freehold townhome in Glen Abbey Encore. 2,629 SF above grade, with private fully fenced backyard! Elevated finishes throughout including custom upgraded kitchen and bathrooms. From the moment you enter the home reflects thoughtful upgrades, generous natural light, and a sense of quiet sophistication. At the centre of the home is a beautifully designed main living space where the kitchen, living, dining and family areas come together in a bright, open layout. The gourmet kitchen features quartz surfaces, premium built-in appliances, custom cabinetry, and a large island that naturally draws people in. Smooth ceilings, designer lighting and rich hardwood floors carry through the adjoining rooms, creating an inviting setting for both daily living and entertaining. A balcony overlooking the backyard adds a calm outdoor extension to this stylish space. Upstairs, the home's private level offers three comfortable bedrooms, including a serene primary suite with a luxurious 5-piece ensuite and generous walk-in closet. Two additional bedrooms share a modern 4-piece bathroom, and a conveniently located laundry room adds to the practicality of the upper floor. On the ground level, a versatile fourth bedroom with its own 3-piece ensuite provides an ideal arrangement for extended family, guests, or a dedicated home office. The walkout to the backyard enhances the flexibility of this space and brings in excellent natural light. Set within one of Oakville's most desirable neighbourhoods, the home enjoys close proximity to top-rated schools, Glen Abbey Golf Course, Bronte Creek Provincial Park, and major commuter routes. No POTL fees. A refined offering in a premier enclave - ideal for those who value privacy, quality, and the elevated comfort of an upgraded end-unit residence. (id:61852)
Sotheby's International Realty Canada
1397 William Halton Parkway
Oakville, Ontario
Sought-after Preserve West community! This executive 3+1 bedroom, 3-bath townhome offers an extra-wide layout and approximately 2,361 sq. ft. of modern living space. Welcoming double-door entry leads to a bright, open-concept interior finished in neutral décor throughout. The stylish eat-in kitchen features white cabinetry, quartz countertops, a large island, pantry, and stainless steel appliances, with a walk-out to a spacious private rear balcony-perfect for entertaining.Designed for contemporary living, the home is carpet-free, showcasing 5" oak hardwood floors, a hardwood staircase, and oversized windows on every level that flood the space with natural light. Enjoy the convenience of second-level stackable laundry, a functional mudroom with inside access to the garage, and a private rooftop terrace ideal for relaxing outdoors.The primary bedroom retreat includes a walk-in closet and 3-piece ensuite bath. Modern finishes throughout complete this exceptional home. Steps to Oakville Trafalgar Memorial Hospital, 16 Mile Creek trails, top-rated schools, and everyday amenities. A must-see! (id:61852)
Real Broker Ontario Ltd.
68 Glenmanor Drive N
Oakville, Ontario
Welcome to this fantastic bungalow in the heart of the West River neighbourhood of South Oakville, where tree-lined streets, walkability, and a true sense of community define everyday living. Steps to Kerr Village, downtown Oakville, and the waterfront, this is a location where convenience and charm naturally come together. Inside, the main floor offers a warm and inviting living room with a gas fireplace, perfect for relaxed evenings at home. The dining room features a walk-out to the rear deck, ideal for morning coffee or dinner with friends. The kitchen is finished with granite countertops and flows seamlessly into the living space. The fully finished basement adds incredible flexibility with a fourth bedroom, three-piece bathroom, a spacious recreation room with a second gas fireplace, and a dedicated laundry area with additional storage. Outside, the backyard has been thoughtfully transformed with full landscaping and a stunning patio featuring interlock, outdoor lighting, a firepit, and walk-out to the hot tub, creating a private space to unwind or entertain year-round. Recent updates include new roof and windows (2024), fully painted exterior (2024), new furnace (2024), new A/C (2023), and new washer and dryer (2025).Parking for up to four vehicles. Perfect for a young family looking to enter a special neighbourhood, or downsizers wanting turnkey living without sacrificing space or lifestyle, all in a community where neighbours become friends and life feels just a little more connected. (id:61852)
RE/MAX Escarpment Realty Inc.
1188 Carey Road
Oakville, Ontario
Nestled in one of Oakville's most coveted and prestigious enclaves Morrison Heights, this exceptional family residence presents a rare opportunity on a remarkable 103 x 185 ft (0.38-acre) estate-sized lot, surrounded by mature trees and timeless streetscapes, the property enjoys a walk-to location to top-ranked private schools, including St. Mildred's-Lightbourn School and Linbrook Schools. The thoughtfully updated home offers around 3,600 sqft living space, featuring 4+1 bedrooms, 3.5 renovated bathrooms, and two fireplaces that enhance warmth and character throughout. The heart of the home is the spacious open-concept kitchen and family room, beautifully upgraded and designed for modern living, seamlessly overlooking the expansive and exceptionally private backyard complete with an in-ground pool-a perfect setting for entertaining, relaxation, and family enjoyment. A truly rare offering combining location, lot, lifestyle, and long-term potential-this is Morrison Heights living at its finest. Bill Hicks design permit drawings to build 5000+ sf above grade luxury home available upon request. (id:61852)
RE/MAX Hallmark Alliance Realty
143 Chalfield Lane
Mississauga, Ontario
Situated in the sought-after Rathwood neighbourhood, 143 Chalfield Lane is a beautifully renovated, turn-key semi backing onto green space. The inviting main level features an open-concept layout with a bright front living room with an electric fireplace, flowing into a modern white kitchen with built in organizers, quartz counters, stainless steel appliances, a large centre island, and a separate dining area with patio doors leading to a private deck overlooking the trees, ideal for summer entertaining. Upstairs are three bedrooms and a fully updated 4-piece bathroom with double vanity and large glass enclosed shower. The finished basement adds valuable flexibility with a recreation room, a wood-burning fireplace, a stylish3-piece bathroom, a spacious laundry room, plenty of storage and rough-ins for a full kitchen. The rec room can also be closed off to function as a 4th bedroom, ideal for extended family or guests. Renovated in 2020 with quality finishes throughout, this home offers engineered hardwood on both levels, porcelain tile, upgraded lighting, a modern staircase, and updated mechanicals including a 2017 HVAC system and 2019 roof. Located just minutes from Square One, schools, parks, shopping, public transit, and major highways, this home sits in a quiet pocket while offering all the convenience of central Mississauga living. (id:61852)
RE/MAX Escarpment Realty Inc.
RE/MAX Escarpment Realty Inc.
2073 Deramore Drive
Oakville, Ontario
Step into this extraordinary custom-built bungalow, located in prestigious Southeast Oakville, where refined elegance meets versatile, family-friendly living-perfect for discerning homeowners of all ages. With 4,356 sq. ft. of impeccably designed space on a premium lot, this home harmonizes comfort, functionality, and sophisticated style. The backyard and deck offer a private sanctuary for entertaining, relaxing, or enjoying outdoor indulgence.The main floor features soaring 10-foot ceilings and gleaming hardwood floors throughout. Formal dining and living areas welcome you with a gas fireplace and abundant natural light from 8-foot sliding doors. The open-concept kitchen is a chef's dream, featuring granite countertops, a Bertazzoni gas stove, a distinctive Belfast sink, and a breakfast area that opens onto the deck for effortless indoor-outdoor living. Retreat to the luxurious primary suite, complete with a five-piece ensuite including a clawfoot soaker tub, a spacious walk-in closet, and French doors to the deck. Two additional main-level bedrooms provide ample space for family or guests. The finished lower level expands your living options with a recreation room featuring a gas fireplace, games area, wet bar, laundry, and two more bedrooms-perfect for extended family, a home office, or a guest suite.Car enthusiasts will appreciate the double-car garage with high ceilings ready for a car lift, alongside a double-wide driveway for six vehicles. Living on one level offers convenience, accessibility, and effortless flow, appealing to families, professionals, or anyone valuing comfort without compromise. Located in prestigious Southeast Oakville, this home is steps from top-rated schools including Oakville Trafalgar High School, Deer Run Park, Sobeys Maple Grove, and excellent transit connections. This move-in-ready bungalow delivers the ultimate Southeast Oakville lifestyle, where luxury, functionality, and timeless comfort come together. Luxury Certified. (id:61852)
RE/MAX Escarpment Realty Inc.
RE/MAX Escarpment Realty Inc
111 - 1450 Bishops Gate
Oakville, Ontario
Beautiful Ground-Floor 3 Bedroom, 2 Full Bathroom Condo in Sought-After Glen Abbey Welcome to this spacious, open-concept condo featuring a bright and inviting layout. The large eat-in kitchen offers generous counter space, sun-filled windows, and a walkout to a private covered terrace overlooking peaceful greenspace-perfect for relaxing or entertaining. The well-designed floor plan includes three generously sized bedrooms, two full bathrooms, ensuite laundry, underground parking, and a convenient storage locker. Residents also enjoy access to an on-site gym and party/meeting room. Located in the highly desirable Glen Abbey community, this home is just minutes from the hospital, shopping, transit, parks, and top-rated schools-offering the perfect blend of comfort and convenience. (id:61852)
Century 21 Miller Real Estate Ltd.
262 Mary Street
Oakville, Ontario
A Bold Statement In Design And Personality, This One-Of-A-Kind Art Deco-Inspired Home Is A Celebration Of Creativity, Quality, And Individuality. With Premium Finishes And Enduring Materials Throughout, This Residence Blends Luxury With Architectural Craftsmanship. The Exterior Features A 50-Year Metal Roof, Custom Concrete Driveway With Grass Inserts, Cedar And IPE Wood Facade, And Cedar-Lined Porch Ceiling. The Private Backyard Is Professionally Landscaped With Mature Trees, Perennial Gardens, Four Varieties Of Fruit Trees, Putting Green, Solarium (Updated With High-Efficiency Windows In 2019), Natural Gas BBQ Hookup, And Custom Garden Structures. Inside, The Heart Of The Home Is The Chefs Kitchen Which Impresses With 12 Built-In Miele Appliances, A 14-Ft Caesarstone Island, Custom Cabinetry, 3 Sinks, KOHLER Faucets, Pot Filler, In-Floor Heating, And Italian Tile. The Family Room Includes A Gas Fireplace And Surround Sound. The Foyer Welcomes With Granite Floors, A Glass/Stainless-Steel Staircase With Sapele Treads And Imported Designer Lighting. Formal Living And Dining Rooms Feature Crown Molding, Custom Glass Pocket Doors, And A Stainless-Steel Fireplace. Upstairs, 5 Bedrooms Offer Bamboo Floors And Custom Lighting. The Primary Suite Has Mirrored Closets And A Bright Ensuite With Jacuzzi And Separate Shower. The Walk-Out Lower Level Offers A Private Entrance, Steam Shower, Rec Room, Home Office, And In-Law Suite Potential. Walk To Top Schools (Including Appleby College And French Immersion), Transit, Downtown, And The GO. A Rare Offering That Seamlessly Blends Design, Lifestyle, And Location - This Home Is Truly One To Experience. (id:61852)
Royal LePage Real Estate Services Ltd.
2373 Gamble Road
Oakville, Ontario
Rare Find! Prime Joshua Creek executive home with premium extra deep private lot nestled on a quiet family friendly street. A truly bright and airy home with soaring cathedral ceilings, light hardwood, loads of windows, open concept layout, spacious separate living & dining rooms, and the perfect home office complete with built-ins & extra high ceilings. The heart of this home is the chef inspired eat-in kitchen with high end Jenn Air stainless steel appliances overlooking the garden oasis with salt water pool. Upstairs, all 4 generous bedrooms have ensuite privileges. The carpet free lower level boasts a cozy rec room with gas fireplace, exercise area, and 5th bedroom with ensuite & walk-in closet. Located in Frazier top ranked Iroquois Ridge high school & Joshua Creek Public School districts. Recent improvements include Furnace & A/C '25, Roof '19, Pool Heater '23, Pool Pump & Salt System '22, Pool Safety Cover '17. Close to peaceful walking trails, parks, shops, and highways. A fantastic place to raise your family! (id:61852)
Royal LePage Real Estate Services Ltd.
2480 Waterford Street
Oakville, Ontario
Welcome to 2480 Waterford Street in West Oakville. An updated 2 Storey Family home situated in an alcove on a quiet street. A covered porch leads to the custom front door entry and the spacious foyer. To the right is the Living/Dining Room and straight ahead the completely renovated Kitchen with many built ins, double sink and an additional single sink, bright windows a walkout to deck and large eating area. The main floor Family Room features a gas fireplace and an another walkout to the onground pool. The pool is surrounded by a two tiered deck and has a built in bar for entertaining. The Primary Bedroom is on the second floor with hardwood flooring and a 2 piece ensuite. There are two more bedrooms on the second floor and a renovated 4 piece Bathroom. Down to the basement where you will find a spacious Recreation Room and two additional Bedrooms (one could easily be used as a games room) as well as a 3 piece bathroom and wet/dry Sauna with cedar walls. The active Community Centre, schools, parks and trails are within walking distance. Bronte Village, Lake Ontario and major highways a few minutes away. (id:61852)
Royal LePage Real Estate Services Ltd.
69 Allan Street
Oakville, Ontario
This beautiful turn-key residence offers the rare combination of contemporary finishes and conveniences all within steps of the Waterfront trail and Downtown Oakville. This beautifully maintained bungaloft-style residence with nearly 3000SF above-grade living space features a main floor Primary suite & main floor Laundry with the bonus of 2 additional bedrooms and bathrooms on the second floor. Gracious front entry hall with hardwood floors leads through to the Great Room and Kitchen. The top-of-the-line Downsview kitchen with quartz counters and slab backsplash,48" Wolf range, full height SubZero Fridge & separate set of Freezer Drawers, Miele Dishwasher. Breakfast bar overlooks the Great Room with massive vaulted ceiling encompassing an informal Family Room & Dining Area. The top-of-the-line windows and doors features electronic remote Hunter Douglas louvered blinds. This room can be transformed at night into at state-of-the-art movie room with retractable projection screen. Main floor Den/Office. Primary suite with walk-in closet and renovated ensuite Bathroom, dual sinks and large glass shower. Upstairs find a bright open concept reading nook, two large bedrooms and an additional 1 1/2 Bathrooms, offering excellent space for family and guests. The lower level is finished and is ideally suited for storage, recreation and/or hobby space. Attached garage with epoxy flooring and inside entry. Family Room walk-out to new composite deck overlooking the private, fully landscaped garden with in-ground pool. This impeccably designed and easy to maintain property is sure to impress. Don't Miss (id:61852)
Royal LePage Real Estate Services Ltd.
3286 Shelburne Place
Oakville, Ontario
Spectacular lakefront property with 93' frontage on Lake Ontario. Located on a quiet, mature cul-de-sac, this custom built, family home offers 4+1 Bedrooms, 3.5 Baths with over 2800SF above-grade + 1400 SF Finished Lower Level. Architecturally designed with wall-to-wall windows overlooking the lake, solid brick construction with clay tile roofing, this home was built to last. 9 and 10 ceilings on the main floor. Oak hardwood floors throughout both levels. Grand entrance foyer with oak staircase. Beautiful Living Room with fabulous antique marble fireplace surround with gas insert open to Dining Room with wall to wall patio doors to the terrace with incredible lake views. Fabulous Kitchen/Breakfast Room is a blank canvas with the perfect space to install the waterfront Kitchen of your dreams. Walk-outs to both decks and open to the the Family Room with stunning marble fireplace with gas insert. The main floor features a mudroom with side entry and inside entry from full-sized two-car garage. The Primary suite features oversized windows and a walk-out to second floor balcony with outstanding lake views, luxury ensuite bathroom and walk-in closet. Two more Bedrooms overlook the lake with oversized windows. The front Bedroom opens to a bonus room above the garage which could be handy as a Den or quiet retreat. The Lower Level has excellent ceilings height, good windows and features 1Bedroom, 3-Piece Bathroom, Recreation Room, Den, Laundry Room, storage and more. Beautifully landscaped and maintained property fully fenced with wrought iron gate access to the lake. Cobblestone driveway accommodates 4 cars. Outstanding value on Lake Ontario. A must see! (id:61852)
Royal LePage Real Estate Services Ltd.
331 Centennial Forest Drive
Milton, Ontario
If the ever-popular Drury Park is on your radar then this 2-bedroom, 2 full bath bungalow is definitely one to see. The outside curb appeal has been enhanced with a stamped concrete double driveway and walkways and the front porch has replaced modern railings and glass. Inside, the open concept layout is perfect for entertaining and enjoying a sense of spaciousness. It is dressed up with hardwood and California shutters. The kitchen with island is open to the dining room which opens to the private, fenced yard with stamped concrete patio and no neighbours behind or to one side. The living room has a fireplace and large window for inside enjoyment. The principal bedroom is generous in size with a full bathroom. A second bedroom on the main floor provides options for a guest room, office or den. There is also a second full bath. A main floor laundry completes the list of everything required for one level living. The unspoiled basement has replaced large windows allowing lots of natural light and there is also cold storage. Conveniently located within walking distance to many essentials as well as transit, walking and biking paths. The roof has been replaced. (id:61852)
Royal LePage Meadowtowne Realty Inc.
