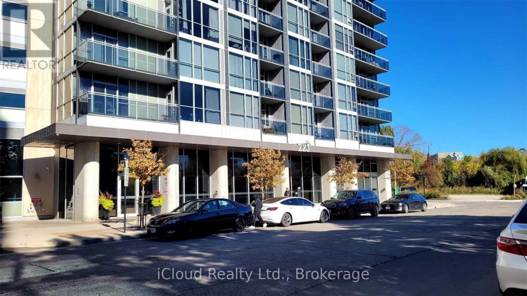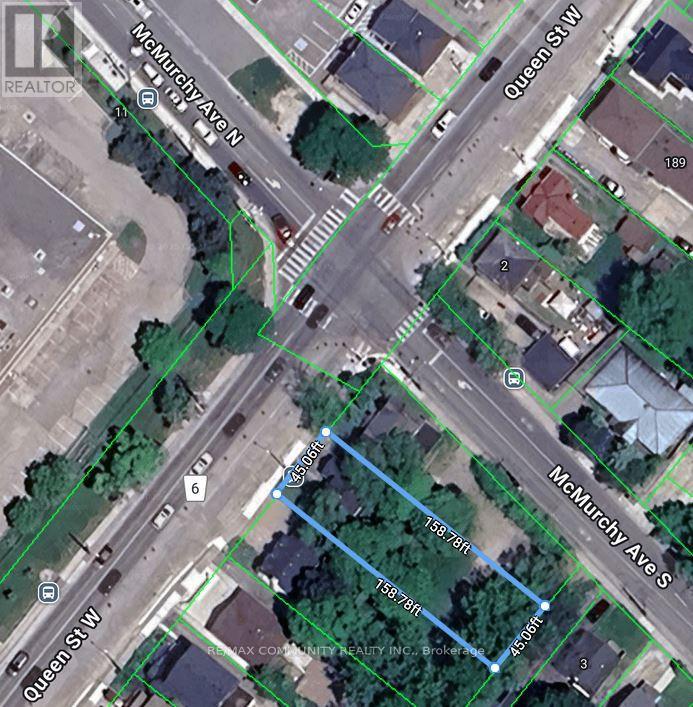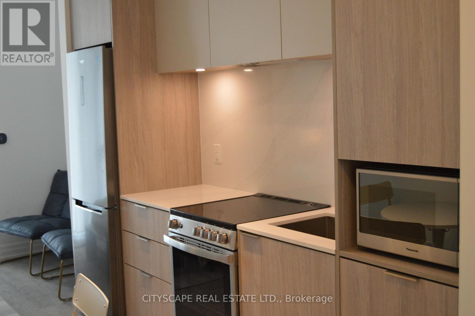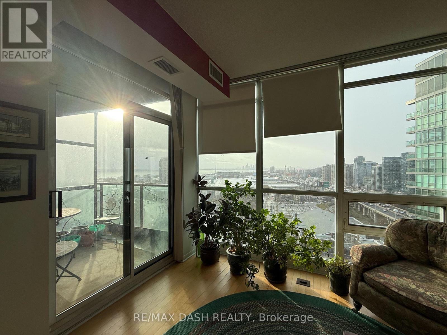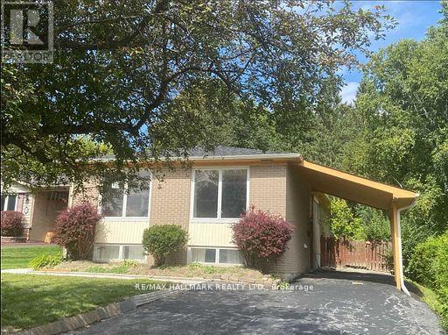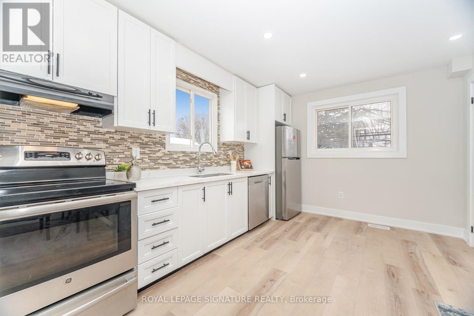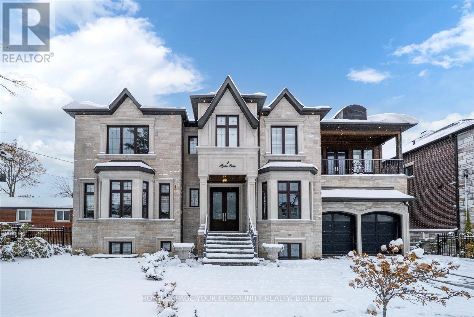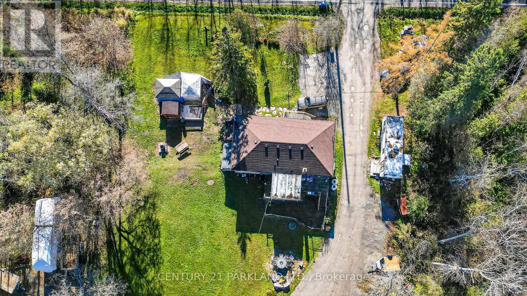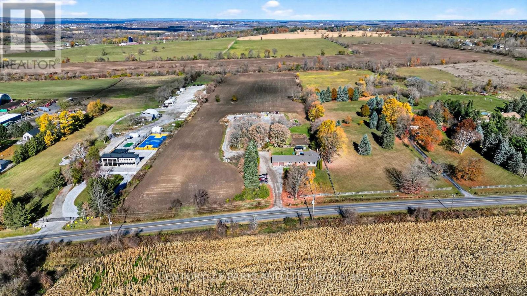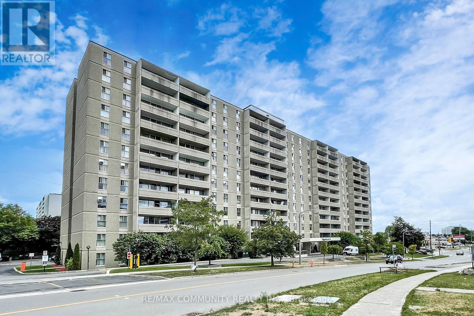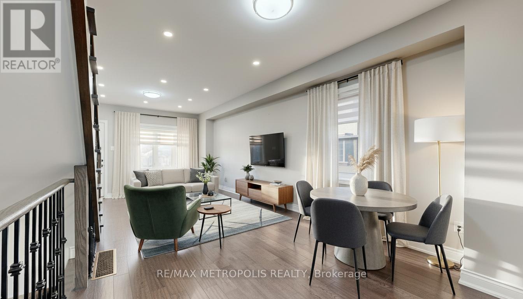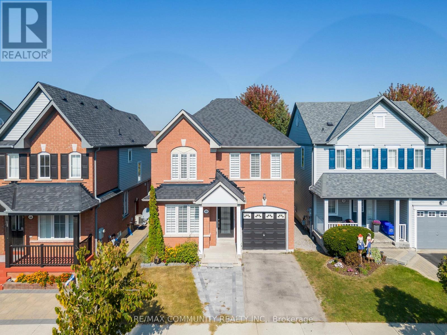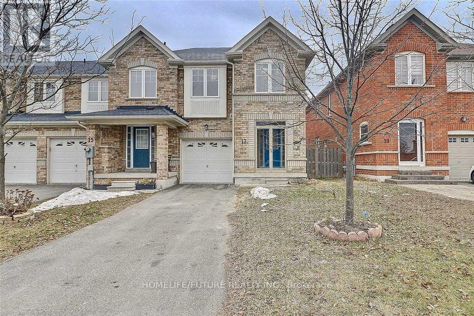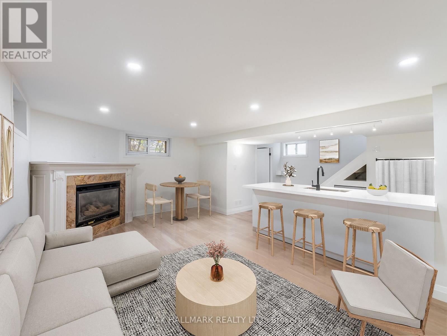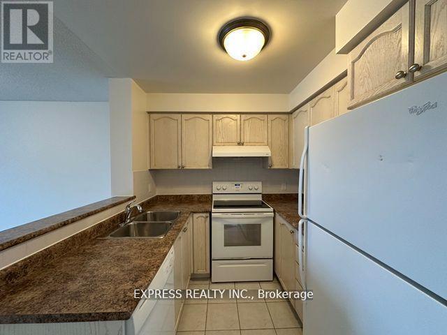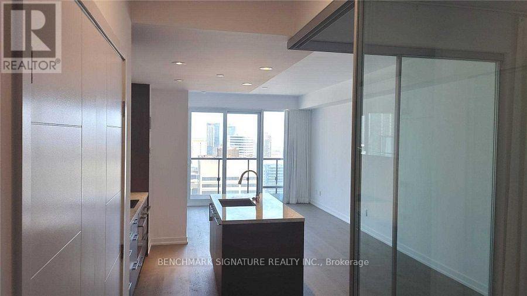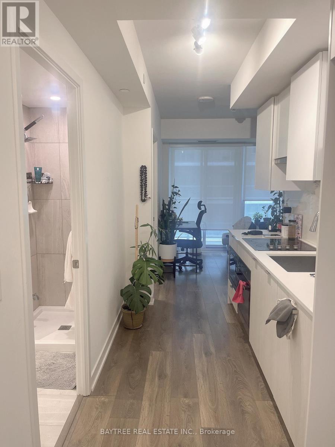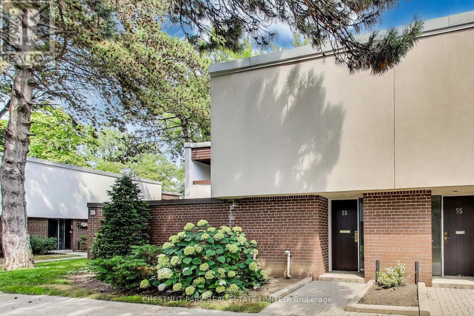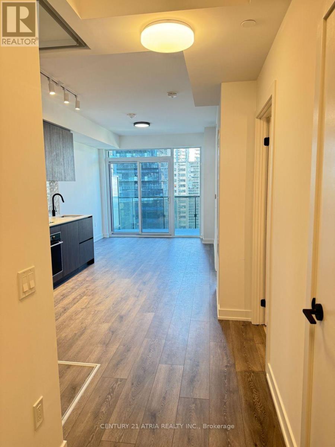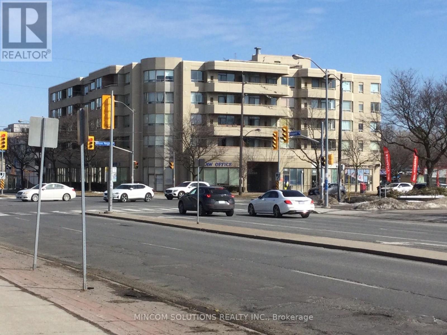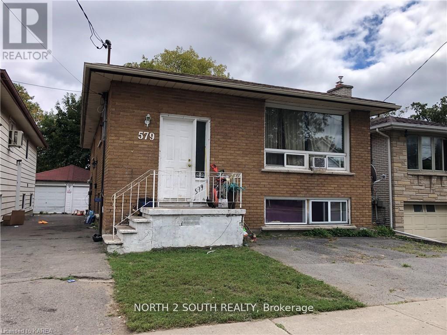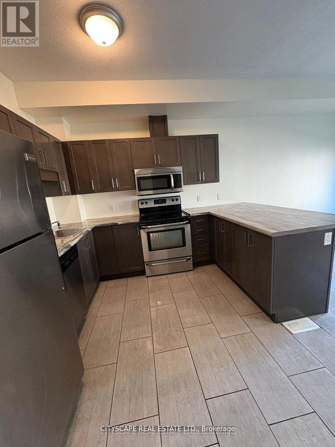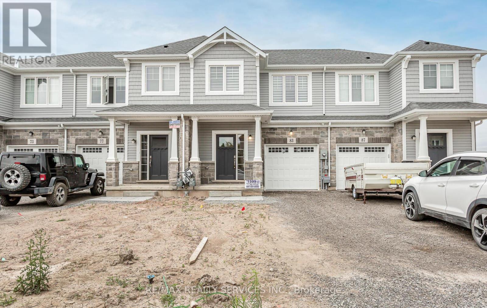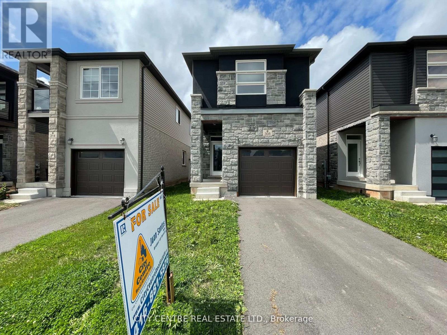2710 - 223 Webb Drive
Mississauga, Ontario
1-Bedroom + 1 full bath in the luxurious Onyx building. Open Concept living/dining, and a balcony with unobstructed, spectacular view. The building offers some of the best amenities in the City Centre area, including an indoor pool, rooftop party room, BBQ area. gyn. sauna, yoga, room and much more. Enjoy a stylish, convenient urban lifestyle in the heart of Mississauga's shopping and entertainment district. Steps to Square One Mall, Celebration Square, Sheridan College, Central Library, YMCA and the Transit Terminal. Minutes to highways and hospital. Furnished or unfurnished depend on the tenant. (id:61852)
Ipro Realty Ltd
209 Queen Street W
Brampton, Ontario
Property in the core of downtown, being sold together with 207 Queen St W to the east and 211 Queen St W to the west. This creates a rare opportunity to acquire three consecutive properties in the Urban Growth Centre. Designated Central Area Mixed Use under Brampton's Secondary Plan, offering strong long-term investment potential. (id:61852)
RE/MAX Community Realty Inc.
201 - 70 Annie Craig Drive
Toronto, Ontario
Bright & Modern Open Concept Bachelor Unit Floor To Ceiling Window, Murphy Bed Attached, with a private locker for added convenience. Bright open-concept with walk-out to the balcony.Located At One Of Toronto's Finest Condominium Residents On The Waterfront,Plenty Of Natural Sunlight.Modern Kitchen W/ S/S Appliances,Built In Dishwasher, Quartz Counters,Custom Backsplash.The Front Door Of This Gorgeous Home Is A one-minute Walk To The Lake!Perfect For a single professional.*Parking May Be Available To Rent Within Building*enjoy a world-class amenities, including a fully equipped fitness Centre, outdoor pool, yoga studio, party room, rooftop terrace with BBQs, and 24-hour concierge services. The building is also energy-efficient and well-managed, ensuring comfort and peace of mind. Located in the heart of Humber Bay Shores, this condo places you steps away from waterfront trails, parks, boutique shops, trendy cafes, and fine dining. access to the Gardiner Expressway easy commuting to downtown Toronto or the Airport. (id:61852)
Cityscape Real Estate Ltd.
2411 - 219 Fort York Boulevard
Toronto, Ontario
Welcome to Waterpark Condos, offering unobstructed southwest lake views and spectacular sunsets. Bright and functional open-concept layout with excellent use of space.Outstanding building amenities include a party room, games room, large gym, indoor pool, hot tub, sauna, and BBQ terrace with outdoor hot tub. Ample free visitor parking. Includes 1 owned parking space. Prime waterfront location steps to Lakeshore trails, Coronation Park, and Garrison Common, with easy access to the Gardiner Expressway and 511/509 streetcars. Walk to Budweiser Stage, BMO Field (FIFA 2026), Rogers Centre, and Scotiabank Arena. A perfect blend of lakefront serenity and downtown convenience. (id:61852)
RE/MAX Dash Realty
Main - 331 Roywood Crescent
Newmarket, Ontario
Beautiful And Bright Fully Reno'd Professionally From Top Bottom Nestled On A Quiet Street. Brand New Appliances, /Separate New Laundry, Good Size Back Yard With Mature Trees. New Flooring/Paint/Paint/Bath And Kitchen, Pot Lights And Many More, Must See !! Ample Parking 2-3 Cars, Tenant Responsible For 70% Utlities. Minutes From Shopping Mall And Other Amenities. (id:61852)
RE/MAX Hallmark Realty Ltd.
26 Graywood Road
Hamilton, Ontario
Welcome To 26 Graywood Road, Hamilton - A Beautifully Renovated Home In A Prime West Mountain Location. This Home Is Situated On A Desirable Pie-Shaped Lot In A Family-Friendly Neighbourhood With Mature Trees. This Move-In-Ready Property Features 3 Spacious Bedrooms And 2 Modern Bathrooms, Offering Comfort, Style, And Pot Lights Throughout. Step Inside To A Bright Eat-In Kitchen Complete With Sleek Modern Finishes, A Stylish Backsplash, And Stainless Steel Appliances. The Open And Inviting Layout Is Perfect For Everyday Living And Entertaining. The Finished Basement Adds Valuable Living Space And Includes A Generous Recreation Room, A Kitchenette, 3-Piece Bathroom, Laundry Area, And A Separate Entrance, Providing Excellent Potential For In-Law Or Extended-Family Living. Outside, The Property Offers A Long Private Driveway With Parking For Up To 4 Cars And A Spacious, Widened Backyard Thanks To The Pie-Shaped Lot-Ideal For Outdoor Enjoyment. A Turnkey Opportunity In A Great Hamilton Location-Perfect For Families, First-Time Buyers, Or Investors. Don't Miss It! (id:61852)
Royal LePage Signature Realty
2 Poplar Drive
Richmond Hill, Ontario
POWER OF SALE OPPORTUNITY!! Luxury redefined in prestigious Richmond Hill. Welcome to this custom-built masterpiece in Oak Ridges, designed for the discerning buyer seeking timeless elegance and modern sophistication. Boasting approximately 5,296 sq ft of above grade luxurious space, this home makes a grand first impression with its 22-ft soaring foyer crowned by a skylight. Wainscoting, waffle/coffered ceilings, and pot lights radiate throughout, adding architectural distinction. A private main-floor oak panelled office with a large window offers a quiet workspace. The combined living and dining room, complemented by wall sconces and an elegant electric fireplace sets the stage for entertaining and intimate family gatherings. The chef-inspired kitchen impresses with a large central island, dual sinks, luxurious quartz countertops, ample cabinetry and storage, and built-in high-end appliances. Flooded with natural light, it overlooks the family room with 22-ft ceilings, built-in shelving, and a modern fireplace-a perfect space for relaxing and entertaining. Step out to a large walkout deck with a gas line for BBQ, overlooking a private backyard oasis. An elevator offers convenient access to all levels. The upper-level features 4 spacious bedrooms, each with its own ensuite. The grand primary suite showcases a custom walk-in closet, panel wall, gas fireplace, private enclosed balcony, and a 7-pc spa-inspired ensuite with heated floors. Convenient second-floor laundry completes the level. The finished lower level offers a retreat with a kitchen, wet bar, wine cellar, electric fireplace, custom built-ins, speakers, a gym area, cold room, bedroom, and 3-pc bath. Step outside to your resort-style backyard, complete with an inground pool backing onto a ravine surrounded by mature trees-the ultimate private sanctuary for indoor-outdoor living. This extraordinary home offers unmatched luxury, craftsmanship, and location, crafted for those who demand the best. (id:61852)
RE/MAX Your Community Realty
4762 Old Homestead Road
Georgina, Ontario
Set on over 12 sprawling acres, this property offers endless potential for those looking to build, invest, or enjoy wide-open space. The land boasts a frontage of 800' and features two storage sheds / workshops - ideal for hobbyists, trades, or storage - and plenty of room for future development or recreation. Minutes to the 404 is welcoming news for all commuters. With a property of this size and versatility, opportunities like this are rare to find (id:61852)
Century 21 Parkland Ltd.
2448 Holborn Road
East Gwillimbury, Ontario
Nestled on over 10 acres of scenic countryside, this property offers incredible potential for your next dream build, hobby farm, or private retreat. Surrounded by mature trees and open fields, the land provides both privacy and opportunity which is ideal for those seeking space and natural beauty. The existing home features 2 bedrooms, a large kitchen, and a partially finished basement, the home is perfect for use while you plan or build your future vision. Whether you're looking to renovate, rebuild, or simply enjoy the peaceful setting as is, this expansive parcel presents a rare chance to own a piece of tranquil rural living with endless possibilities. (id:61852)
Century 21 Parkland Ltd.
213 - 2 Glamorgan Avenue
Toronto, Ontario
Bright and Spacious 2 bedroom unit. Open Concept Lay Out within the vibrant heart of Kennedy Commons, Spacious Balcony with Unobstructed South Exposure. Newly painted and High End Custom Kitchen. Quartz Countertop & backsplash, All New Vinyl Flooring, Stainless Steel Appliances, Walk-In Closet in Master bedroom. Shopping, Schools. EtcVery Well Maintained Building With Lots Of Visitors Parking. (id:61852)
RE/MAX Community Realty Inc.
461 Warden Avenue
Toronto, Ontario
Welcome to this beautifully renovated home offering the perfect combination of modern finishes and timeless character. Step inside to discover bright, open spaces featuring hardwood floors throughout and an inviting flow from room to room. The chef-inspired kitchen showcases stainless steel appliances, sleek granite countertops, and stylish under-cabinet lighting for a polished touch. A beautifully designed staircase with rich oak treads and iron pickets adds elegance to the home's interior. Upstairs, two spacious bedrooms provide comfort and versatility, while the fully finished basement includes a private bedroom and a full washroom ideal for guests, an office, or additional living space. This move in ready home truly blends quality, comfort, and style. (id:61852)
RE/MAX Metropolis Realty
48 Mcnicol Crescent
Ajax, Ontario
Explore your ideal home in this beautiful 4-bedroom, 3-bathroom house set on a spacious lot. Fully renovated and conveniently located near highways, schools, shops, parks, and a recreation center just across the street. This could be the perfect home for you! Step into this impressive residence nestled in a desirable Ajax neighborhood. With hardwood floors throughout, the home exudes a timeless charm. The main floor is brightened by pot lights, creating a cozy atmosphere for you and your family. The kitchen is a chef's delight, featuring quartz countertops and high-quality stainless steel appliances. Access the deck from the kitchen for outdoor gatherings and BBQs .Enjoy peace and quiet with no neighbors behind, just the soothing sights and sounds of nature. Don't miss out on the chance to own this remarkable home that offers both luxury and tranquility in a prime Ajax location. (id:61852)
RE/MAX Community Realty Inc.
Main - 17 Rivitt Place
Toronto, Ontario
Location Location!!! Bright & Beautiful End Unit Town House. 3 Bdrm+ Study & 3 Washrooms. Well Maintained. Open Concept Layout W/Fireplace! Eat-In Kitchen W/O To Deck. Hardwood Flr. Large Master W/4Pc Ensuite & W/I Closet. Direct Access To Garage. No Sidewalk. Close To Golf Clubs, Popular Restaurants, Scenic Parks, Canada Post, Amazon Warehouse And TTC And Much More. Tenant pay 70% Utilities. (id:61852)
Homelife/future Realty Inc.
Lower - 588 Victoria Park Avenue
Toronto, Ontario
Just renovated - be the first to live with the gorgeous finishes! Private side entrance means no shared common areas. Many large above grade windows provide the suite with natural light and pot lights through the living room & bedroom make it an inviting place to call home. Brand new wide plank luxury vinyl flooring, a functioning gas fireplace, a new kitchen with stainless appliances (including built-in dishwasher), stone counters with a breakfast bar overhang and an undermount sink. The over the range microwave vents to outside. In-suite clothes washer & dryer! The bathroom was a gut renovation with beautiful finishes. Central heating & air conditioning. Fantastic location - a 5min bus ride to the subway, a 15min walk to the Danforth GO, a 9min walk to Kingston Road Village with great shops, restaurants and cafes, FreshCo, Metro, Loblaws & Shoppers all within a 6min walk! The suite is available January 15 onwards, is offered unfurnished, without parking and utilities are extra. (id:61852)
RE/MAX Hallmark Realty Ltd.
1606 - 29 Pemberton Avenue
Toronto, Ontario
Approx. 583 sf (as per builder) 1 Bedroom 1 washroom @ Yonge & Finch w/ North view. Direct access to Finch Station & GO bus with 24 Hrs concierge, steps to all amenities, parks, restaurants, shops, community centres & schools. No pets, no smoking & single family residence to comply with building declaration & rules. (id:61852)
Express Realty Inc.
2805 - 488 University Avenue
Toronto, Ontario
Discover 488 University Avenue, an Award-Winning Residence in Downtown Toronto with direct access to St. Patrick subway. Unobstructed East view. Bright Unit, 9' floor-to-ceiling windows, Higher-End Kitchen, Appliance, Hardwood floors, and a spacious Full size balcony with city views. Steps from U of T, OCAD, Hospitals, City Hall, Path, Financial District, and Eaton Centre, its the ultimate urban address. Enjoy Resort-style Amenities including Indoor Pools, full Fitness facilities, Spa, Lounges, 24Hr Concierge and Valet Service. (id:61852)
Benchmark Signature Realty Inc.
3205 - 99 Broadway Avenue
Toronto, Ontario
Welcome To Citylights On Broadway North Tower.Architecturally Stunning, Professionally Designed Ameneties, Craftsmanship & Breathtaking Interior Designs- Y&E's best Value! walking Distance To Subway W/ Endless Restaurants & Shops! The broadway Club offers over 18,000 st Indoor & over 10,000 st Outdoor Amenities including 2 Pools Amphitheater, Party Room W/ Chef's kitchen, Fitness Centre +More! 1 BED, 1BATH W/ BALCONY! South Exposure.Discover this Sun-Drenched Master Retreat featuring a Massive, Floor-to-Ceiling Window for stunning natural light. Includes a Generous Walk-in Closet and is Immaculately Maintained for an effortlessly luxurious feel. Simply perfect!.This is a Walker's Paradise! Everything you need for daily life is within easy reach: Major Grocery Stores, the Cineplex, top-rated Fitness Centers/Gyms, and Major Banks.Experience a truly superior quality of life in this unbeatable, highly sought-after location. (id:61852)
Baytree Real Estate Inc.
53 - 396 Woodsworth Road
Toronto, Ontario
Welcome to this beautifully re-imagined home, nestled in the prestigious Windfield Estates. Located in the highly sought-after St. Andrew-Windfields neighbourhood, this property offers the perfect balance of convenience and tranquility with easy access to lush green spaces, Highway 401, and public transit. Inside, the home showcases freshly re-finished dark flooring paired with light kitchen countertops, creating a timeless and stylish contrast. New pot lights in living room. A suite of brand-new appliances complements the thoughtfully designed layout, ideal for modern living. The open-concept living and dining areas flow seamlessly together, featuring a walkout to a spacious patio perfect for entertaining guests or enjoying your own private outdoor retreat. Upstairs, the expansive primary suite includes a perfect ensuite bath, an oversized closet, and a private balcony. The second bedroom easily accommodates a king-sized bed and offers abundant closet space, while the third bedroom perfect as a guest room, nursery, or home office shares a beautifully updated bathroom. The finished basement extends the living space with a large recreation room and a full-sized laundry area, complete with brand-new washer and dryer units. This is a rare opportunity in one of Toronto's most desirable neighbourhoods move right in and enjoy all that this exceptional home and community have to offer. *** Tenant to pay hydro, gas and parking. (id:61852)
Chestnut Park Real Estate Limited
807 - 117 Broadway Avenue
Toronto, Ontario
Bright And Modern 1 Bed + Den (can be used as a 2nd Bedroom or Office) + 1 Locker ~ 9 ft Ceilings ~ Suite Designed For Comfortable City Living ~ Smart Open-Concept Layout With Floor-To-Ceiling Windows And Abundant Natural Light ~ Contemporary Kitchen With Integrated Appliances~ Well-Sized Bedroom With Great Closet Space ~ Located In The Heart Of Midtown Steps To TTC Subway, Crosstown LRT, Grocery Stores, Cafés, Restaurants And Everyday Essentials ~ Full-Service Building Offering 24/7 Concierge, Fitness Centre, Co-Working Space, Party Room And Outdoor Amenities ~ Ideal For Professionals Or Couples Looking For Convenience, Functionality And A Vibrant Urban Lifestyle (id:61852)
Century 21 Atria Realty Inc.
507 - 555 Wilson Heights Boulevard
Toronto, Ontario
Super Clean Unit In Low Rise Building! Freshly Painted Throughout! Newly installed Vinyl Floors! Walking Distance To Downsview Subway! Subway To York U/Yorkdale Mall! Ensuite Laundry! Cosy 700 Sq. Ft. Plus Balcony! Central Location, Close To 401 & Allen Expwy! Sunny SW Exposure! 5 Appliances Included! (id:61852)
Mincom Solutions Realty Inc.
579 Macdonnell Street
Kingston, Ontario
All brick legal duplex with amazing income potential in the highly desirable Kingscourt area. Upper level includes 3 spacious bedrooms and 1 full bathroom, with a large living/dining room, separate eat-in kitchen with breakfast area and potential for ensuite laundry. Lower level includes a second self-contained unit with 3 spacious bedrooms and 1 full bathroom, with living room and ensuite laundry room and 2 separate entrances. Large backyard in the rear with a detached single car garage as well as a parking pad in the front for 2 additional cars. Upper level unit currently vacant. Current income from the lower level unit only is $22k+, potential income $55k+ with positive cash flow OR $64k+ as a student rental with over 9% cap rate! Property needs work but a great investment opportunity with excellent value add potential! (id:61852)
North 2 South Realty
18 - 10 Dufferin Street
Norwich, Ontario
Welcome to this stunning and spacious 3-bedroom, 3.5-bathroom townhome available for rent in Norwich. Enjoy modern, open-concept living with a bright kitchen overlooking the living and dining area-ideal for families or entertaining guests. The finished basement provides a versatile space for a family room, home gym, or office. Step outside to a semi-fenced backyard, great for relaxing outdoors. The primary bedroom offers a full ensuite for added comfort and privacy. A cozy, welcoming place to call home! (id:61852)
Cityscape Real Estate Ltd.
83 Sycamore Street
Welland, Ontario
Fabulous 3 Bedroom Family Townhome With Finished Basement In New Family Neighborhood, Easy Access To All Major Amenities. Fantastic Features Throughout: Modern Kitchen W/Quartz Countertop, Stainless Steel Appliances, Modern Open Concept Layout, Convenient 2nd Floor Laundry, Finish Basement With 3Pc Full Washroom. Blinds Throughout, Laminate Flooring On Main Level. Absolute Gem! Available For Immediate Occupancy. (id:61852)
RE/MAX Realty Services Inc.
308 Louise Street
Welland, Ontario
Four Bedroom Detached House, Entire House, 2.5 Washroom, Four Year Old, Newly Developed Neighborhood, Very Bright With A Lot Of Windows, Interior Door To Garage, Private Driveway, Side Door, Sliding Door To Deck, Kitchen Island With Double Sink, Modern Stainless Steel Appliances, Central Air Conditioning, Convenient Second Level Laundry, Unfinished Basement With A Lot Of Storage Space Is Included, Cold Room, Looking For A Single Family Triple-A Tenant, Immediate Occupancy, No Pets, Tenant Pays All Utilities (Water, Gas, Electricity, Cable-TV), Near To Schools, Plaza, Highway, 10 Minutes To Niagara College Welland, 15 Minutes To Brock University (id:61852)
City Centre Real Estate Ltd.
