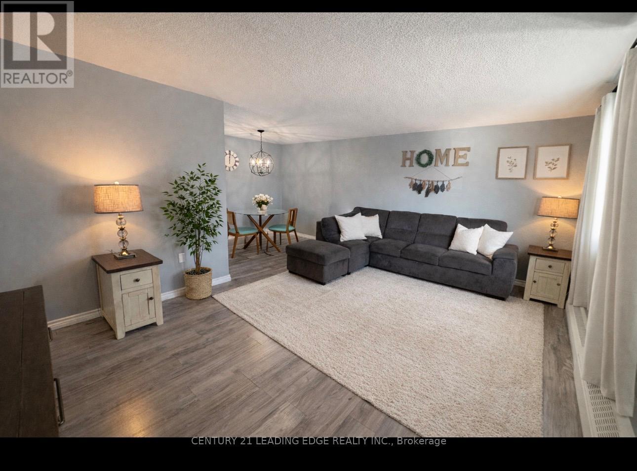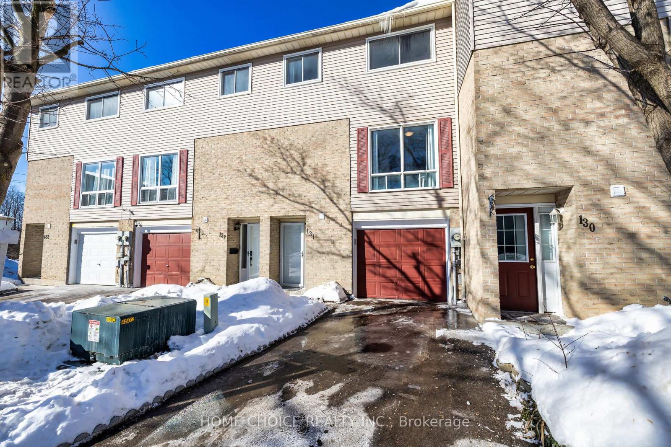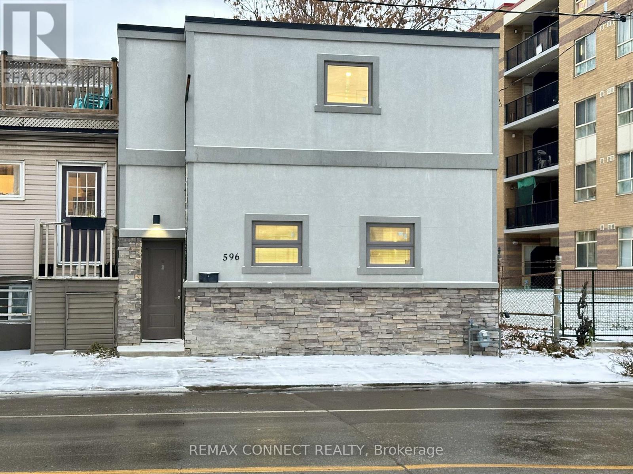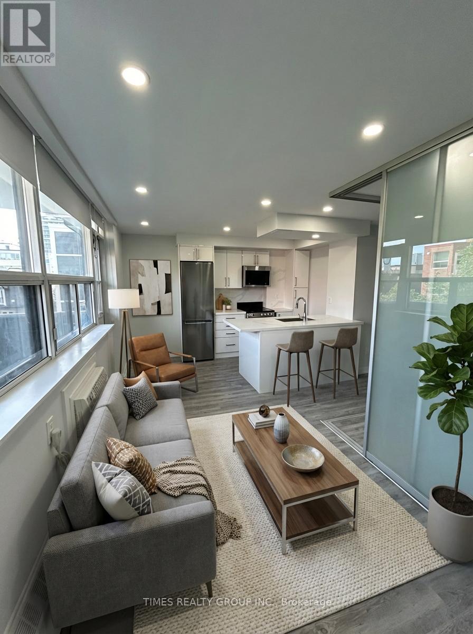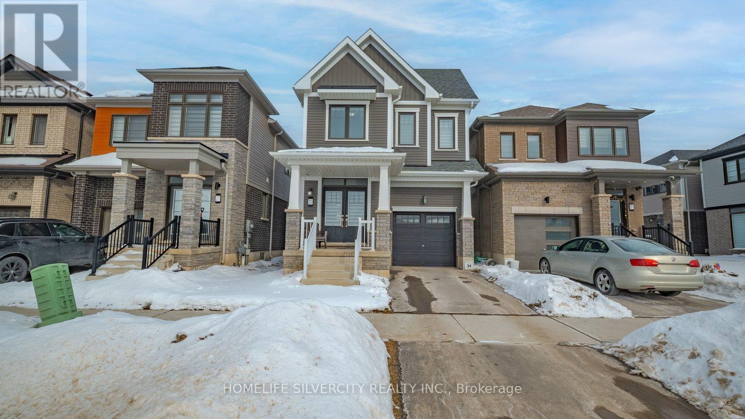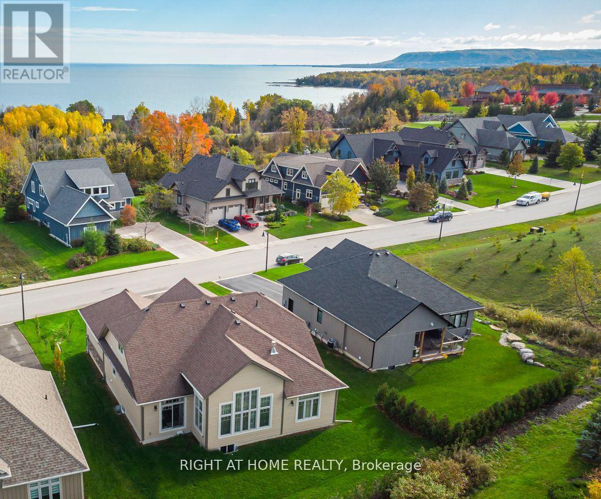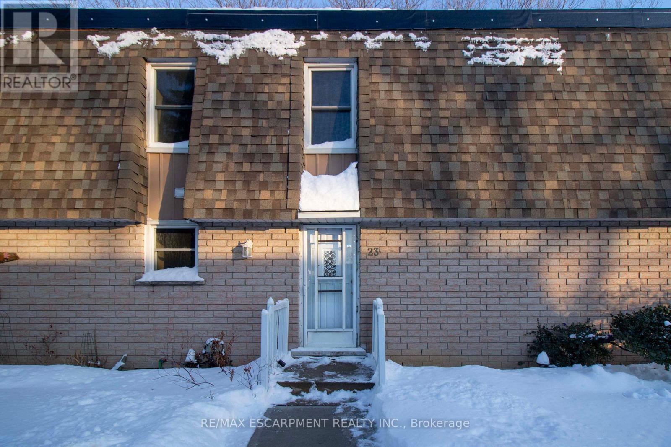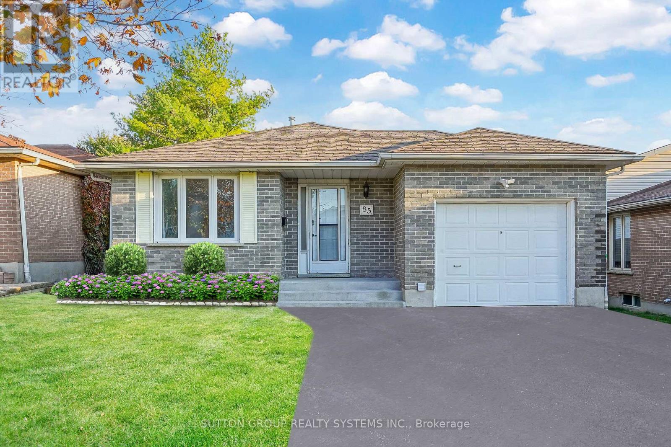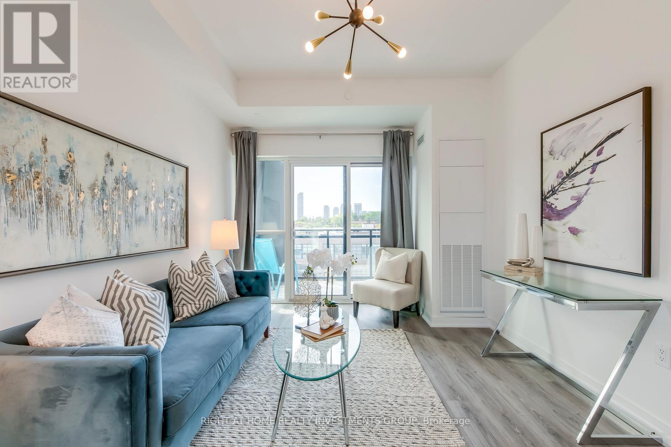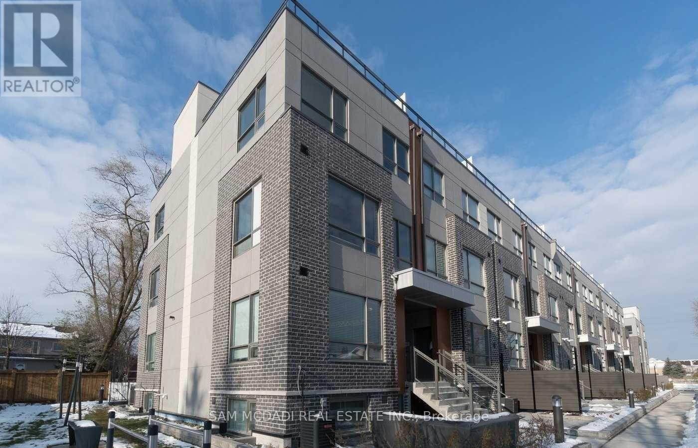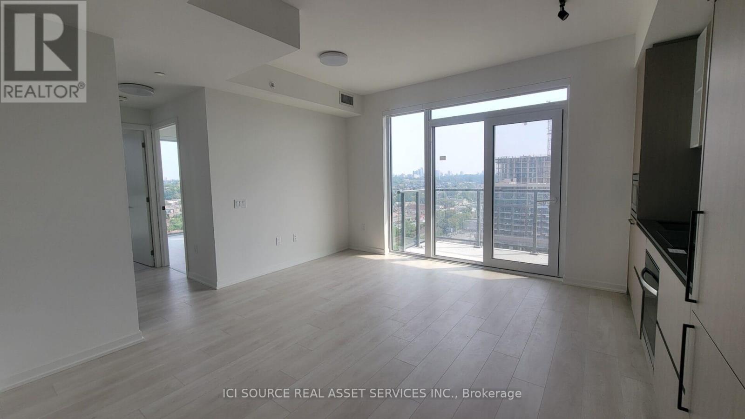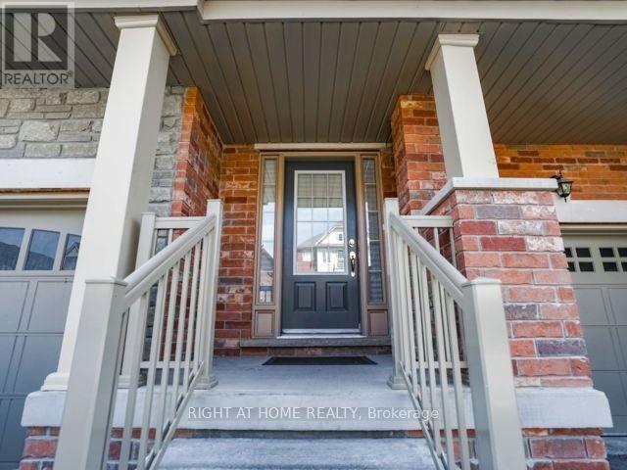209 - 936 Glen Street S
Oshawa, Ontario
Welcome Home! Discover this spacious and bright condo-perfect for first-time buyers, downsizers, or investors alike. Ideally located close to parks, schools, shopping, and everyday amenities, this beautifully updated unit is filled with glorious natural sunlight and shows impeccably clean and move-in ready. The primary bedroom features a generous walk-in closet with built-in shelving, while the freshly updated galley kitchen offers a bright, functional layout. Enjoy open-concept living and dining accented by modern new fixtures-perfect for relaxing or entertaining. The large bathroom has been updated with a newer vanity, toilet, and tub. Step directly from your living room onto a spacious balcony with a clear view and no unit below-an ideal spot to unwind. The well-maintained building offers an onsite gathering area and mail services, with utilities included in the monthly condo fee. All existing appliances are included, along with a storage unit. Laundry is available in the building, and the unit comes with one parking space, with a second spot available to rent. This lovely condo truly checks all the boxes-don't miss out! Reach out today to book your private viewing. (id:61852)
Century 21 Leading Edge Realty Inc.
131 - 1133 Ritson Road N
Oshawa, Ontario
First-Time Buyers & Investors-Don't Miss This! Welcome to this move-in ready 3-bedroom townhome featuring low condo fees, nestled in a quiet, friendly community in North Oshawa. This well-maintained home offers a dream kitchen with a large picture window, granite countertops, and top-of-the-line stainless steel appliances-perfect for everyday living and entertaining. Enjoy upgraded bathrooms with granite vanities, quality flooring throughout, and a functional, comfortable layout. Centrally located close to transit, schools, and shopping plazas, with easy access to major routes and just minutes from Ontario Tech University (UOIT).A fantastic opportunity to own in a desirable location-just move in and enjoy! (id:61852)
Home Choice Realty Inc.
596 Eastern Avenue
Toronto, Ontario
Welcome to 596 Eastern Ave in Leslieville (10/10 perfect Walk score!) - a versatile two-bedroom+ office/third bedroom condo alternative with private rooftop terrace next to Toronto's Film District. No tenants above or below you! The upper level comes with a flex room with its own ensuite bath + shower, ideal as a workspace, creative studio, guest suite, or fully functional third bedroom alternative. Forced air heating and central A/C throughout. The main living level features modern open-concept flow, newly installed vinyl flooring (Jan 2026), pot lighting, and a functional kitchen with centre island - perfect for daily cooking or dinner hosting. Two bedrooms sit on the same floor, allowing ease of use. Upstairs, the versatile office suite becomes a private retreat - complete with ensuite washroom, fireplace feature, and new vinyl flooring (Jan 2026) as well as a direct walkout to a dedicated rooftop terrace. An outdoor living extension perfect for morning coffee, evening wine, BBQs, gardening, or relaxing. Located steps to the 24hr Queen Street car line, enjoy nearby parks, cafes, gyms, Shoppers Drug Mart, Loblaws, Freshco, and quick access to downtown. There's ample free parking on Pape Ave within City of Toronto parking guidelines, as well as street permit parking available. This unit provides a flexible layout suited to professionals, families, or those needing live-work division with convenience. Possession flexible with required rental application, first and last months' deposit, Landlord credit check, employment letter, and references. Tenant responsible for all utilities (hydro, gas, water) and garbage. No private parking included. Street parking available through the City's residential parking permit system (id:61852)
RE/MAX Connect Realty
1004 - 15 Walmer Road
Toronto, Ontario
Available April 1! Charming one-bedroom, one-bath suite with large balcony located in the heart of the Annex just steps from the TTC, University of Toronto, and vibrant Bloor Street West. Surrounded by some of the city's best shops, cafes, and restaurants, this unit offers unbeatable convenience in a sought-after neighbourhood. En-suite laundry (washer/dryer combined). Ideal for students, professionals, or anyone seeking a walkable, well-connected lifestyle. Parking, hydro & water are extra. Lockers available for rent. Photos are virtually staged and are of a similar unit in the building. Please see floorplans in photos for unit layout, which is a more open concept kitchen area. (id:61852)
Times Realty Group Inc.
273 Gillespie Drive
Brantford, Ontario
Welcome to your dream Home! Located in the sought-after Empire South neighborhood of West Brant. This home is built in 2022, spacious 4 bedrooms, 3 bathrooms, Double Door front Entrance, (1863 sq. ft), detached home situated on a premium pond-facing lot in a growing Brantford community. Enjoy peaceful views, a school bus stop at the front and steps to a future park, making this an ideal family location. The main floor offers a bright open-concept layout with upgraded smooth ceilings, upgraded lighting, zebra blinds. The modern spacious kitchen featuring upgraded cabinetry with quartz countertops, large breakfast area with double sink and dishwasher. The spacious great room flows seamlessly, with sliding doors leading to the large backyard. Inside access to the garage completes this level. A hardwood staircase with modern metal pickets leads to the upper floor, upstairs you'll find three generously sized bedrooms with 4 pc full bath. The primary Bedroom with large walk in closet ; 4-piece Ensuite with tub and separate shower. Upper level laundry. The unfinished basement provides excellent future potential with upgraded large windows, rough in bath, 200 AMP (Electrical panel). Located close to schools, parks, Plaza, walking trails and many more amenities. (id:61852)
Homelife Silvercity Realty Inc.
124 West Ridge Drive
Blue Mountains, Ontario
Fantastic Furnished Home With Over 4300 Sqf Finished Living Space In Prestigious Lora Bay Golf Community. Short Drive To Blue Mountain village and Wonderful Amenities Of Thornbury. Short Walking Distance To Golf Club House And Two Beaches. Open Concept With Numerous High-End Finishes. High Cathedral Ceilings In Both Great And Primary Bed Room On Main Floor. Second Floor Loft and Newly Finished Basement. Member Access to Lora bay Club House with Gym and Library. Primary Ensuite On Main Floor, Two Bedrooms on Second Floor and Two Bedrooms in Basement. Seasonal rental available from April 2, 2026 with at least two months lease. Utility is extra. House is Designed to Entertain. All You Need to Do is Move In. (id:61852)
Right At Home Realty
23 - 153 Limeridge Road W
Hamilton, Ontario
Enjoy the perfect blend of space, comfort, and location in this 2-storey townhouse. Featuring 3 well-sized bedrooms and 1.5 baths, a bright eat-in kitchen, and a sun-filled living room. The fully finished basement offers a large rec room plus flexible bonus space for a home office or workout area. Private, fully fenced backyard with patio provides the ideal outdoor retreat. Move-in ready in a great location! (id:61852)
RE/MAX Escarpment Realty Inc.
Lower - 85 Covington Crescent
Kitchener, Ontario
WEST KITCHENER - Highland Rd W and Ira Needles Blvd 2 FREE PARKING INCLUDED! ALL UTILITIES INCLUDED (A $250 SAVINGS)! EXCLUSIVE USE OF PRIVATE BACKYARD WITH HUGE DECK AND SHED! NOTHING SHARED! VERY LARGE OPEN CONCEPT 3 BEDROOM APARTMENT NOT LIKE OTHER BASEMENT APARTMENTS - 50% ABOVE GROUND WITH LARGE BRIGHT WINDOWS AND SEPARATE ABOVE GROUND WALK-OUT ENTRANCEPRIVATE LAUNDRY. So many features to list: Professional Property Management - well maintained home and fast repairs 2 Free Parking Spots Included! Large Modern Kitchen Hardwood Flooring throughout - No Carpet! Very Large & Bright Above Ground Living Room to entertain guests! Huge Private Deck, Exclusive use of Backyard & Shed! Air Conditioning Included. Walk to schools, parks, transit and shopping Located on quiet street in family neighbourhood. YOU MUST SEE THIS HOME TO BELIEVE!!!! ....SPOTLESS - NOTHING TO DO - JUST MOVE IN! No Smoking inside home and no dogs please (noise issue). Looking for clean and responsible tenants. AVAILABLE IMMEDIATELY (id:61852)
Sutton Group Realty Systems Inc.
414 - 25 Neighbourhood Lane
Toronto, Ontario
Gorgeous and Brand New 1179 square feet Two-Bedroom Plus Den Corner Suite in the Desirable "Queensview - Backyard Condos" Development by Vandyk Properties. Spreading the absolute best use with Massive 9 Feet Ceilings and Featuring Two Outdoor Patios/Balconies. This Amazing Suite Presents a Highly Desirable and Perfectly Designed Layout. Features include an Open Concept Kitchen and Living Room, an island, and Quartz Countertops, Two Bedrooms, including a primary with an ensuite and a huge walk-in closet with Tons of Storage, and a Den with Floor-to-Ceiling Window Which Easily Can Be Converted to the 3rd Bedroom. Open Concept Layout With An Abundance Of Natural Light. Updated Washer & Dryer. Our Residents can enjoy the Gym, Pet Spa, Executive Concierge Service, a Conference Room, an Outdoor Lounge with Barbeques, and a Guest Suite. (id:61852)
Right At Home Realty Investments Group
36 - 650 Atwater Avenue
Mississauga, Ontario
Walk Into This Stunning, Freshly painted through out 2 Bdrm Urban Townhome By Dellwood Park Located Minutes To The Vibrancy Of Port Credit, Lake & Trails. Large Unit W/Loads Of Windows Allowing For An Abundance Of Natural Light & An Open Concept Main Level That Flows Seamlessly W/Hdwd. A Bright,Modern Kitchen Combined W/Living & Dining. Lovely Master On 2nd Level W/Walk-In Closet. Top Level Terrace Perfect For Relaxing Or Entertaining. (id:61852)
Sam Mcdadi Real Estate Inc.
1409 - 10 Graphophone Grove
Toronto, Ontario
1 year old beautiful and well maintained 2 Bedroom Unit. South east views. Modern kitchen including quartz countertops and ceramic backsplash. Walk to subway station, retail and restaurants. Amenities include a fitness room, rooftop terrace, outdoor pool, kids room and party room. 1 locker. *For Additional Property Details Click The Brochure Icon Below* (id:61852)
Ici Source Real Asset Services Inc.
90 New Pines Trail
Brampton, Ontario
Well-designed & Beautiful 3-bedroom 3- Washroom townhouse, complete with an additional den, is located in the desirable Heart Lake area. This place offers a convenient lifestyle with easy access to all amenities and is just minutes away from two Highway 410 exits at Bovaird and Sandalwood. Spacious layout featuring stainless steel appliances and an eat-in kitchen, perfect for families. The master bedroom includes a private Ensuite bathroom, a walk-in closet and ample space. There are two additional bedrooms that provide perfect family living. The den is an ideal spot for a home office or an extra bedroom. Close To Trinity Commons, Recreation Centers, Heart lake Conservation, and Schools. This townhouse is perfect for those looking for comfort, style, and convenience in a great neighborhood. (id:61852)
Right At Home Realty
