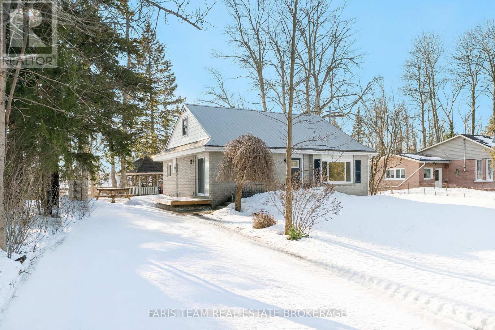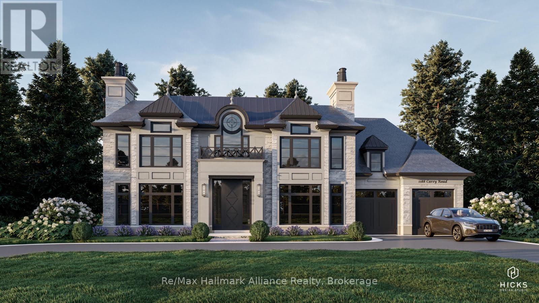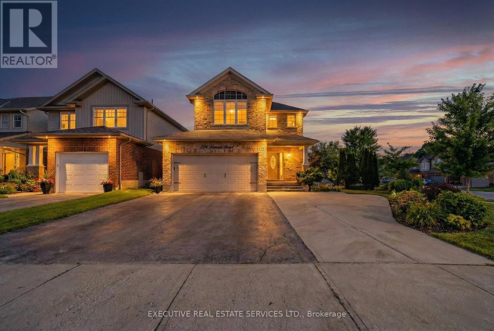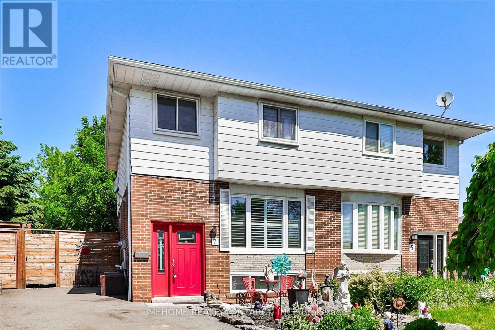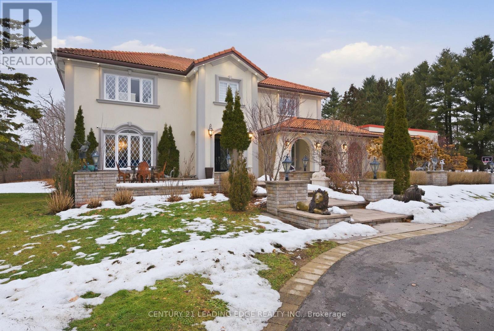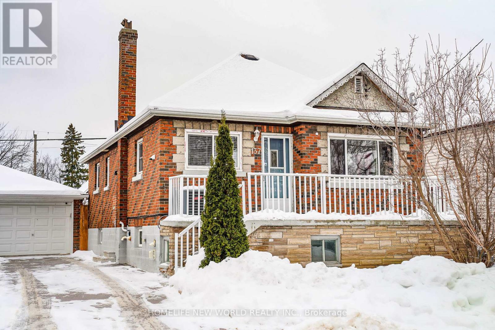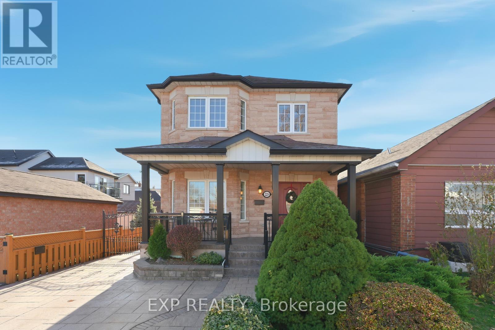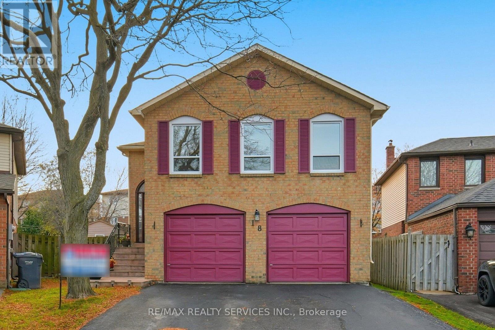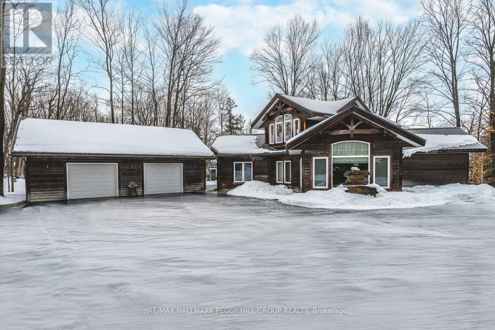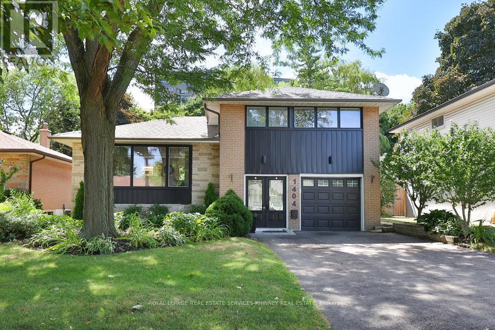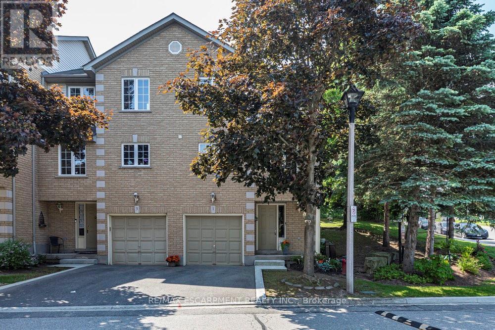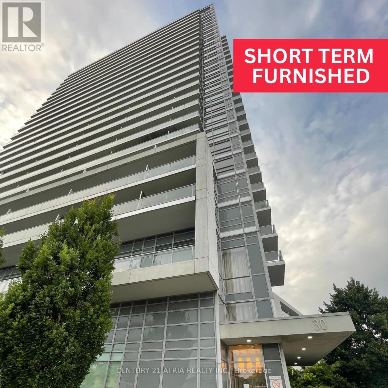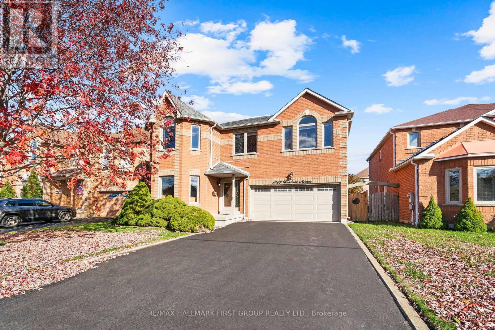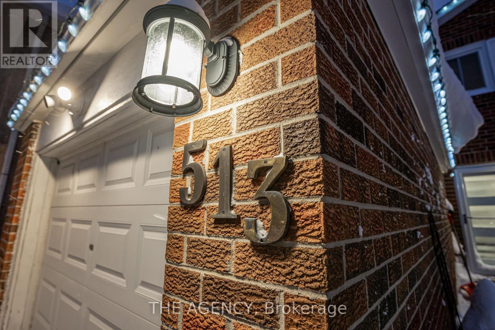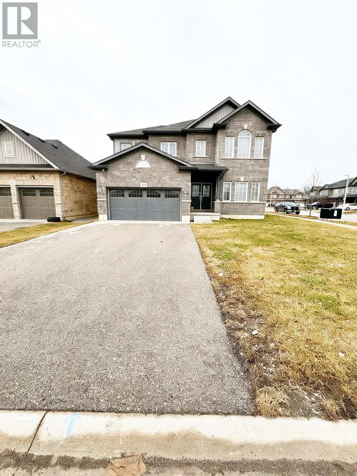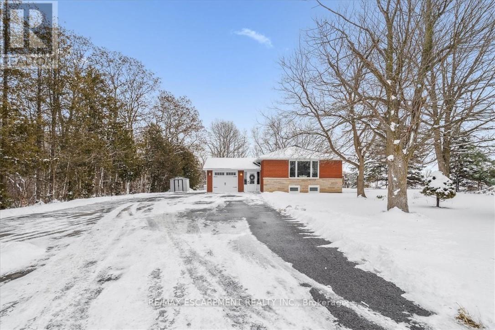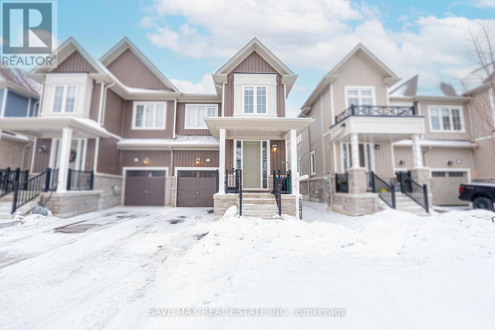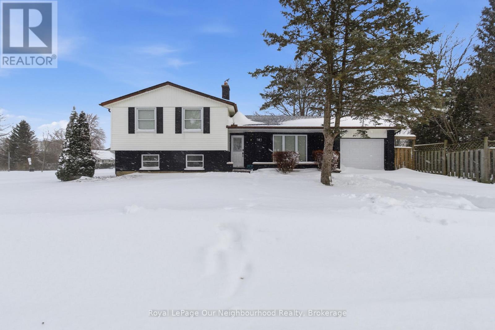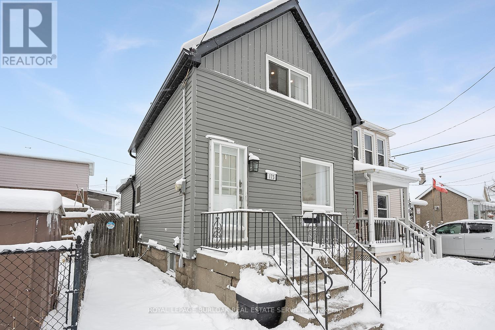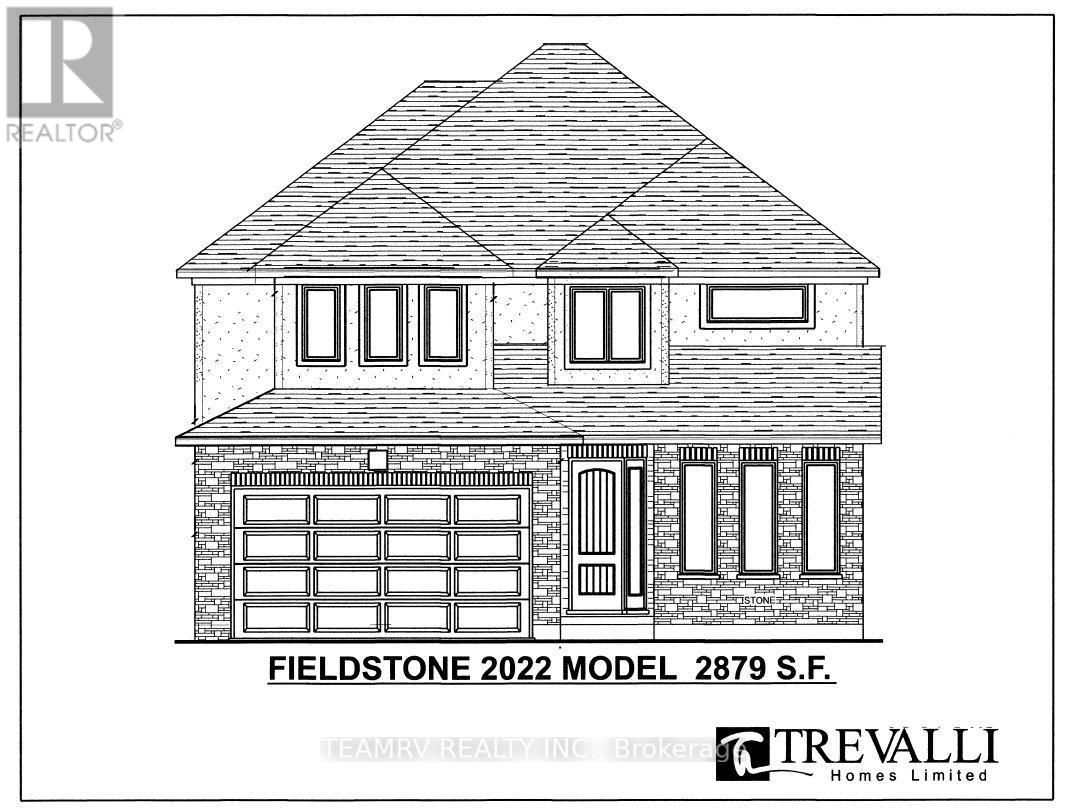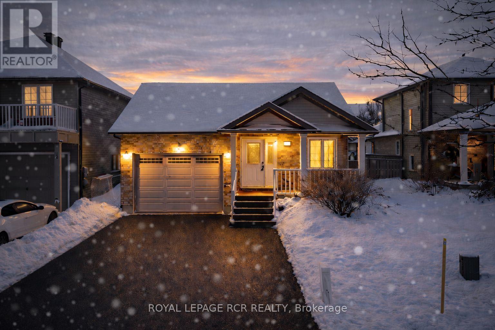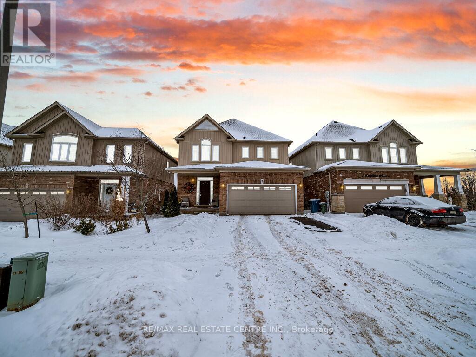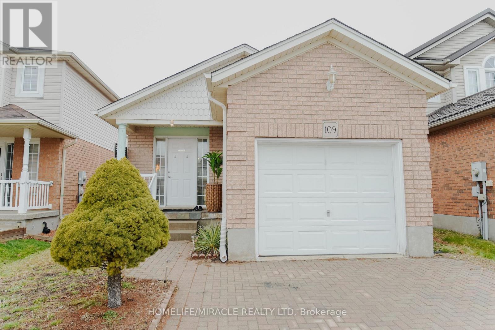25 Ayling Reid Court
Wasaga Beach, Ontario
Top 5 Reasons You Will Love This Home: 1) This tastefully updated one-and-a-half-storey brick home sits on an impressive nearly half-acre lot, offering timeless curb appeal and a layout perfectly suited for small families, retirees, or first-time buyers ready to put down roots 2) Thoughtful upgrades bring both comfort and peace of mind, including a durable metal roof completed in 2022, a refreshed kitchen with quartz countertops and a sleek gas range, and the convenience of main level laundry with a newer washer and dryer 3) The upper level features two generously sized bedrooms, while the main level offers an open, light-filled layout highlighted by large windows and a primary bedroom with a sliding glass-door walkout to a private side deck 4) Adding to its appeal, the property features versatile CD-H zoning, presenting a rare opportunity for continued residential use or future commercial potential 5) Prime location within minutes of downtown Collingwood, the beautiful sandy shores of Georgian Bay, and easy access to Highway 26, making it ideal for commuters and offering excellent commercial exposure if desired. 1,264 fin.sq.ft. *Please note some images have been virtually staged to show the potential of the home. (id:61852)
Faris Team Real Estate Brokerage
1188 Carey Road
Oakville, Ontario
Nestled in one of Oakville's most coveted and prestigious enclaves Morrison Heights, this exceptional family residence presents a rare opportunity on a remarkable 103 x 185 ft (0.38-acre) estate-sized lot, surrounded by mature trees and timeless streetscapes, the property enjoys a walk-to location to top-ranked private schools, including St. Mildred's-Lightbourn School and Linbrook Schools. The thoughtfully updated home offers around 3,600 sqft living space, featuring 4+1 bedrooms, 3.5 renovated bathrooms, and two fireplaces that enhance warmth and character throughout. The heart of the home is the spacious open-concept kitchen and family room, beautifully upgraded and designed for modern living, seamlessly overlooking the expansive and exceptionally private backyard complete with an in-ground pool-a perfect setting for entertaining, relaxation, and family enjoyment. A truly rare offering combining location, lot, lifestyle, and long-term potential-this is Morrison Heights living at its finest. Bill Hicks design permit drawings to build 5000+ sf above grade luxury home available upon request. (id:61852)
RE/MAX Hallmark Alliance Realty
224 Fleming Road
Guelph, Ontario
Welcome To 224 Fleming Road, A Stunningly UPGRADED Detached 2-Storey Residence Nestled In The Highly Sought-After Grange Hill East Community Featuring 2894 SqFt Of Total Living Space. This Meticulously Maintained Home Sits On An Oversized CORNER LOT, Offering An Expansive LAYOUT, Perfect For Growing Families And Savvy Investors Alike. The Main Floor Features An Executive Kitchen With GRANITE Countertops, A Massive Center Island, And High-End Stainless Steel Appliances, All Flowing Into An Open-Concept Living And Dining Space With Gleaming HARDWOOD FLOORS And Ample POT LIGHTING. Upstairs, You Will Find Four GENEROUS Bedrooms, Including A LUXURIOUS Primary Suite With A Walk-In Closet And A Renovated 4-Piece Ensuite. A Standout Feature Of This Property Is The Professionally FULLY FURNISHED LEGAL BASEMENT With SEPARATE ENTRANCE, Which Includes Two Additional Bedrooms, A Second Kitchen, And A Full Bathroom - Offering INCREDIBLE RENTAL INCOME Potential Or A Private In-Law Suite. Step Outside To A Landscaped Backyard Oasis Featuring A Large Patio And Custom Trellis, Ideal For SUMMER ENTERTAINING. Located Just Steps From Top-Rated Schools, Joe Veroni Park, And The Public Library, And Only Minutes From Guelph Lake And The University Of Guelph, This Home Offers Unparalleled Convenience. With The Ongoing Expansion Of Nearby Commercial Amenities And Guelph's Strong Market Growth, This Property Represents An EXCEPTIONAL INVESTMENT In A Prime Location. Don't Miss Your Chance To OWN This Versatile And Beautiful Home. (id:61852)
Executive Real Estate Services Ltd.
7 Merrydrew Court
Mississauga, Ontario
Welcome to 7 Merrydrew Crt, Mississauga - a beautifully renovated home offering a modern, functional layout and stylish finishes throughout. The main living space features an updated kitchen with contemporary cabinetry, sleek countertops, and stainless steel appliances, seamlessly flowing into the living and dining areas - ideal for everyday living and entertaining.The second floor offers three well-sized bedrooms, while the finished basement includes two additional bedrooms, providing excellent flexibility for larger families, guests, home office use, or potential income opportunities. Recent upgrades include new flooring, updated lighting, refreshed bathrooms, and tasteful accent details that add character and warmth to the home.Situated on a quiet court in a family-friendly neighbourhood, close to schools, parks, shopping, transit, and major highways. A move-in-ready opportunity in a desirable Streetsville Mississauga location. (id:61852)
Mehome Realty (Ontario) Inc.
10 Bunting Court
Ajax, Ontario
Commanding an enviable position on a prestigious, multi-million-dollar court, 10 Bunting Court delivers a rare blend of estate-style living and urban convenience, set on nearly two acres in the heart of the city. Tucked away in a private enclave yet moments to top-tier schools, shopping, everyday amenities, and seamless access to Highways 401 and 407, this residence offers both exclusivity and ease. Crafted for elevated living and impressive entertaining, the home showcases grand principal spaces, refined architectural detailing, and a statement wood-and-iron staircase that sets the tone throughout. The layout includes 5+1 generously sized bedrooms with the fifth bedroom currently styled as a luxurious walk-in dressing room, easily converted back if desired, along with five beautifully finished bathrooms. The lower level is thoughtfully designed with expansive recreational space and a private nanny suite, accessed by dual staircases. Two fireplaces exist within the home and may be restored to working condition. Outside, the grounds unfold as a resort-like retreat with professionally curated landscaping, illuminated stone columns, mature trees, sculptural accents, paved lounging areas, And An Impressive Collection Of Fruit-Bearing Trees Including Cherry And Plums. A newer circular driveway creates an impressive arrival, complemented by a natural stone exterior that harmonizes with its surroundings. Serviced by municipal water and septic, this remarkable property offers privacy, scale, and sophistication in one of Ajax's most elite and tightly held neighbourhoods. (id:61852)
Century 21 Leading Edge Realty Inc.
137 Banting Avenue
Oshawa, Ontario
Welcome to 137 Banting Ave. Excellent investment opportunity with residential use - Renovated Stunning Brick Detached Home With Garage! Beautiful Sophisticated Open Concept Design W/Modern Finishes! Crown Moulding, Pot Lights, Newer Windows, Modern Kitchen W/Granite Counter, Backsplash, New S/S Appliances, Separate Entrance To Finished Basement W/Br, Bathrm, Rec Rm Has Counter Top & Cabinets, Potential Bsmt In-Law Suite. Close to the new Go train transit centre and the heart of downtown and minutes away from major attractions. Upgrades: Furnace (2021),CAC (2017), roof (2023), dishwasher (2023), Driveway ( (2023), garage motor(2023), new painting (2024). *Single garage with long driveway can accommodate 4 cars. (id:61852)
Homelife New World Realty Inc.
229 Dunraven Drive
Toronto, Ontario
Welcome To This Beautifully Maintained Nearly 2,500 Sq. Ft. Home Offering Exceptional Space, Natural Light, And Modern Comfort. From The Moment You Enter, You'll Appreciate The Bright, Open Layout And Gleaming Hardwood Floors That Flow Throughout. The Heart Of The Home Is The Large, Sunny, Upgraded Kitchen, Featuring Extensive Counter And Cabinet Space - Perfect For Cooking, Hosting, And Everyday Living. A Convenient Walk-Out To The South-Facing Porch Invites You To Enjoy Morning Coffee Or Evening Relaxation In The Sun. A Stunning Skylight Enhances The Airy Atmosphere, Filling This Beautiful Home With Warm, Natural Light. The Primary Bedroom Offers A Peaceful Retreat With A Generous Walk-In Closet & Ensuite Bathroom. Tons Of Closet Space, 3 Bedrooms Have Walk-In Closets. Main Floor Den Is Complete With A Closet And Window Providing Potential For A 5th Bedroom. The 8-Foot-High Basement, Complete With A Walk-Out And Rough-In For A Kitchen, Provides Incredible Potential - Ideal For An In-Law Suite, Income Opportunity, Or Extended Living Space. Outside, An Over 7Ft Wide Gated Private Driveway Leads To An Oversized Double-Car Garage, Providing Ample Parking, Privacy, And Storage. This Home Combines Space, Versatility, And Modern Upgrades - A Rare Find And A Must-See! Great Value! (id:61852)
Exp Realty
18 Myna Court
Brampton, Ontario
DETACHED!!!! This home is in a wonderful court location, on a huge pie shaped lot! Many upgrades have been done to this lovely abode thorough out the years. Recent renovations have been the roof, front door, basement, washroom in the basement, and some windows. Also has a 4th bedroom on the lower level. Walk out basement that can be easily converted to a complete separate unit! Large 2 car garage with ample parking. Fantastic Family Area! Super nice neighborhood close to everything! Walking distance to schools, transit, shopping places of worship, parks and recreation, the 410 hwy, and perfect for a growing family, investor, or individuals to get into a spacious detached home! (id:61852)
RE/MAX Realty Services Inc.
284 Lake Dalrymple Road
Kawartha Lakes, Ontario
ONE-OF-A-KIND RURAL ESCAPE STEPS FROM LAKE DALRYMPLE & ENDLESS OUTDOOR ADVENTURE! Welcome to a one-of-a-kind rural escape in a friendly lakeside community, where Lake Dalrymple waits just across the road for fishing, boating, and endless water recreation. Public dock access is close by, while the Carden Recreation Centre and Little Bluestem Alvar Trail sit just down the road, with the renowned Carden Alvar Provincial Park nearby for wildlife sightings and world-class natural habitat exploration. Set on a private 0.76-acre lot surrounded by forest, gardens, and lush green space, this property is designed for outdoor living with stone pathways linking multiple spaces, a sprawling deck for entertaining, and a long tree-lined driveway that leads to a spacious 3-car garage. An additional workshop and garden shed add even more room for hobbies, projects, and storage. Inside, the home's unique layout begins with a dramatic foyer showcasing soaring vaulted ceilings, flowing into a light-filled living room with exposed beams and oversized windows framing tranquil views. The bright kitchen with breakfast bar seating overlooks the living room and connects to a handy laundry room with its own walkout, while a formal dining room wrapped in windows steps out to the deck for effortless indoor/outdoor dining. The bedroom wing hosts two generous bedrooms, including a primary suite with a 4-piece ensuite and a private sliding-glass walkout, plus an additional 4-piece bathroom for guests. A versatile loft overlooking the foyer creates the perfect retreat for a den, office, games room, or lounge, all while energy-efficient, low-maintenance construction ensures everyday comfort and ease. Just 30 minutes from Orillia's shopping and dining, this property offers a true balance of natural serenity and modern convenience. Seize the chance to make this rare sanctuary your #HomeToStay, and step into a lifestyle of peace, beauty, and endless outdoor adventure! (id:61852)
RE/MAX Hallmark Peggy Hill Group Realty
1404 Lewisham Drive
Mississauga, Ontario
Extensively renovated south Mississauga sidesplit w/ separately fenced concrete, inground pool, redone large composite decking off Centre island kitchen and a fabulous sunny large Family Room addition with functional built-ins for everyday needs. This house has gone through an interior transformation since 2018 with kitchen cabinetry, stainless appliances, wide-plank hardwood floors, renovated main bath, custom built-ins, gas fireplace insert, mechanical updates. Outside was redone a year ago w new front windows, siding, repaved driveway. It has also been beautifully landscaped, and lots of new fencing. Enjoy walking trails, elementary schools within steps for your children, go-train, shops &restaurants nearby and a pool for summer leisure - Its a real standout property in the area - come see for yourself! (id:61852)
Royal LePage Real Estate Services Phinney Real Estate
1 - 31 Moss Boulevard
Hamilton, Ontario
Welcome to this beautifully updated 3-level townhouse in the heart of desirable Dundas! Offering 3 spacious bedrooms, 3 full bathrooms, and a convenient main floor powder room, this home is ideal for growing families or those looking to downsize without compromising on space or comfort. The recently renovated kitchen features modern finishes and flows seamlessly into the living area with rich hardwood flooring throughout. Enjoy outdoor living on the brand-new back deck-perfect for morning coffee or family BBQs. Located in a quiet, well-maintained complex just minutes from parks, 6km to the University/Hospital, schools, trails, and the vibrant shops and cafés of downtown Dundas. Move-in ready and full of charm! (id:61852)
RE/MAX Escarpment Realty Inc.
1504 - 30 Herons Hill Way
Toronto, Ontario
Bright & fully furnished 1-bedroom condo in prime North York location, offering comfort, convenience, and exceptional accessibility. Situated on the 15th floor, this unit features abundant natural light and open views, creating a warm and inviting living space. Featuring floor-to-ceiling windows that fill the space with natural light, sleek laminate flooring, and a modern open-concept kitchen with stainless steel appliances. Furniture includes new bed & bedding and a new dishwasher. This residence comes with a dedicated parking spot and a locker, and offers access to world-class amenities including a swimming pool, Jacuzzi, fully equipped gym, 24-hour concierge, visitor parking, party room & meeting room and a roof top terrace with bbq. Easy access to highway DVP, 404 & 401. 5-minute walk to Sheppard subway line, Fairview mall, Cineplex, parks, restaurants, grocery stores and just a minute to Tim Hortons! Ideal for professionals or individuals seeking a clean, quiet, and well-maintained home. This move-in-ready condo offers the perfect blend of modern living and unbeatable convenience in one of North York's most desirable neighbourhood. ** Short term lease, minimum 6 months. (id:61852)
Century 21 Atria Realty Inc.
126 Lageer Drive
Whitchurch-Stouffville, Ontario
One Year New Beautiful End Unit Townhome With Lot Of Natural Sunlight In the Family-Friendly Developing Community of Stouffville. Approx. 1868 Sqft Of Living Space With Double Car Garage! Bright Main Floor With 9' Ceilings and A Massive Rooftop Terrace Located Right Off Your Dining Area. It Offers An Oversized Patio For Chill Family Time BBQ's. 3 Big Rooms & A Study On The Ground Which Can Be Converted To A Bedroom. Big Windows Throughout. (id:61852)
First Class Realty Inc.
1907 Woodview Avenue
Pickering, Ontario
Proudly offered for the first time by the original owners, this meticulously maintained all-brick 4-bedroom, 4-washroom home sits in Pickering's prestigious Highbush community. Featuring 9 ft ceilings on the main floor, hardwood floors throughout, and a custom kitchen with upgraded cabinetry and granite countertops overlooking the family room, this home offers over 4,000 sq ft of total living space and true pride of ownership. No sidewalk for extra parking, and nestled in one of Pickering's most desirable neighbourhoods with quick access to schools, parks, shopping, and major commuter routes. This is a must see! Windows (2021), AC & Furnace (2024), Basement (2025), Roof (2015), Kitchen (2015) (id:61852)
RE/MAX Hallmark First Group Realty Ltd.
513 Alder Court
Pickering, Ontario
Welcome to this fantastic detached home in the heart of Amberlea, perfectly situated on a quiet cul-de-sac. Enjoy the convenience of being close to the 401, top-rated schools, shopping, and transit. An extra-wide driveway and interlock walkway lead to the front door. Inside, a Modern kitchen opens to the formal dining area and a bright, spacious living room-ideal for entertaining. The finished rec room features a 3-piece bath and private laundry. Upstairs offers three well-sized bedrooms with large windows and mirrored large closets and a 4-piece family bath. Step outside to a beautifully landscaped backyard with a deck, perfect for summer BBQs and family time. A perfect home for a young family looking to put down roots. (id:61852)
The Agency
141 Crow Street
Welland, Ontario
Welcome to this beautifully designed, carpet-free 2-storey home on a premium corner lot with no sidewalk, offering added privacy and standout curb appeal in a desirable family-friendly community of Welland . This 4-bedroom, 2.5-bath home blends modern elegance with a highly functional layout-perfect for families and entertainers alike. The main floor features a bright open-concept layout with a spacious family/living room, ideal for everyday living and hosting. The chef-inspired kitchen boasts quartz counter tops, a large centre island, ample cabinetry, and a walk-through pantry, flowing seamlessly into the sun-filled breakfast/dining area with walkout to a generously sized backyard. A formal dining room or home office with an elegant coffered ceiling adds versatility and sophistication. Upstairs, the primary suite offers double door entry, a brand-new spa-inspired 5-piece ensuite, and two walk-in closets. The additional bedrooms are generously sized, filled with natural light, with two featuring large walk-in closets. Additional highlights a legal separate basement entrance that allows for in-law suite potential ready for personalization. Large basement windows provide abundant natural light and flexibility for future customization. Close to schools, parks, shopping, and transit, this well-maintained home offers a rare opportunity to own a premium lot in a highly sought-after neighbourhood. (id:61852)
Homelife Maple Leaf Realty Ltd.
5295 Trinity Church Road
Hamilton, Ontario
Nestled on a quiet dead-end street and backing onto picturesque farmers' fields, this exceptional property offers the perfect blend of peaceful country living just minutes from the city. This tastefully updated home features a single-car garage with inside entry and a spacious driveway providing ample parking. The bright, modern kitchen boasts large windows, newer appliances, and a walkout to the deck-ideal for enjoying the serene surroundings. Adjacent to the kitchen is a generous dining area that flows seamlessly into the inviting living room. Completing the main level is 3 well-sized bedrooms and a five-piece bathroom. The fully finished basement adds valuable living space with an additional bedroom, a large bathroom, ample storage, and a comfortable living area with built in speakers. Updates include windows(2014), basement waterproofing (2014), an owned hot water tank(2019), furnace and AC (2019), Cistern pump (2023), Sump pump and battery backup (2021), updated plumbing and duct work (2018) and paved driveway (2022). Enjoy the tranquility of rural views with the convenience of city amenities just minutes away. (id:61852)
RE/MAX Escarpment Realty Inc.
39 Conboy Drive
Erin, Ontario
A beautifully upgraded 4-bedroom, 2.5-bath semi-detached home located in the growing and family-oriented Erin Glen community. Completed in August 2024, this modern 1949 sqft home offers a functional layout, quality construction, and valuable builder-completed upgrades, making it stand out from surrounding properties. A ***separatele side entrance*** - not commonly offered in this area-adds exceptional future flexibility and potential for the unfinished basement. The open-concept main floor is bright and welcoming, featuring thoughtfully selected builder finishes, upgraded flooring selections, enhanced kitchen and washroom options, upgraded stair and interior details, all chosen directly through the builder. The upper level offers 4 well-proportioned bedrooms, including a spacious primary bedroom with ensuite and a large Walk-in Closet. 3-car parking (1 garage + 2 driveway). Situated just 30 minutes from Mississauga and Brampton, Erin offers small-town charm with convenient access to the GTA. Close to parks, schools, trails, and local amenities. (id:61852)
Save Max Real Estate Inc.
181 Mcmaster Drive
London South, Ontario
Welcome to 181 McMaster Drive - a reimagined living where refined style meets smart-home convenience. Set on a premium corner lot in a quiet cul-de-sac, this home has been fully renovated with high-end finishes, thoughtful design, and cutting-edge technology. This fully integrated SMART Home offers effortless control of interior and exterior lighting, TVs, blinds, ceiling fans, smart thermostat and security cameras, video doorbell, biometric locks, and smart smoke/carbon monoxide detectors. The entire home is internet hard-wired, ensuring reliable connectivity for work and streaming. Inside, enjoy new engineered hardwood throughout most of the home, with 97 pot lights on smart switches, and a new 200-AMP electrical panel. The bright main level features a spacious living room, open dining area with new patio doors leading to its enormous deck. The kitchen includes quartz countertops, resurfaced cabinets, pot filler, garburator, WiFi-enabled stainless-steel appliances, and added dining-room cabinetry for extra storage. Two renovated bathrooms feature new flooring, tub-shower, upgraded fixtures, stylish lighting, high-end vanities, and remote-controlled Japanese toilet-bidet. The main bath includes a spa-style shower equipped with therapeutic body jets - providing a full-body water-massage. Upstairs, three generous bedrooms offer excellent closet space plus a linen closet. The lower level adds a large and flexible extra bedroom and cozy family room with large windows, built-in electric fireplace, and custom shelving/cabinets. The basement showcases a cinema-grade home theater, game room, and snack bar - an ideal hub for entertainment. It includes laundry room, utility room with gas furnace and newer owned hot water tank. Outside, enjoy a refreshed exterior and private backyard with a large gazebo, expansive renovated deck for hosting, and relaxing hot tub. Close to excellent schools, Westmount Mall, transit, shopping, restaurants, and gyms - this home truly has it all. (id:61852)
Royal LePage Our Neighbourhood Realty
173 London Street N
Hamilton, Ontario
Perfect for first-time buyers, this move-in-ready two bedroom, one bath thoughtfully updated home on a fully fenced lot. The welcoming front entrance features pot lights and wood-look flooring that continues throughout much of the home. The bright eat-in kitchen is beautifully updated with modern cabinetry, countertops, backsplash, island, updated lighting, and stainless steel appliances including a gas stove. The living room offers patio doors that walk out to a private backyard with a wood deck, shed, BBQ, and patio umbrella-ideal for entertaining or relaxing outdoors. The primary bedroom includes wood-look flooring, pot lights, and an organized closet system, while the second bedroom also features matching flooring and pot lights. The four-piece bathroom offers a soaker tub, pedestal sink, vanity mirror, and pot light. The lower level provides laundry with a new dryer, built-in shelving, ample storage, and a rough-in for a future bathroom. Additional updates include exterior siding and eaves troughs, updated flooring, baseboards, trim, interior doors, pot lights, thermostat, exterior security system, updated electrical plus a 100 AMP panel, and has no rental equipment. Located in a great neighborhood close to the fantastic shops, restaurants and all that it has to offer. (id:61852)
Royal LePage Burloak Real Estate Services
490 Masters Drive
Woodstock, Ontario
Introducing the to-be-built Fieldstone Model by Trevalli Homes in the desirable Nature's Edge community in Woodstock. Offering 2,879 sq. ft. of thoughtfully planned living space, this home is perfectly suited for multi-generational living, providing both shared spaces and private retreats. A striking open-to-above foyer welcomes you into a well-balanced main floor featuring a private den/study, formal sitting/dining room, and a spacious living room ideal for everyday living. The heart of the home is a chef-inspired kitchen with abundant cabinetry, generous storage, and an oversized island, perfect for busy households and family gatherings. A powder room and main-floor laundry add everyday convenience. A standout feature of this design is the mid-level bedroom, thoughtfully positioned between the main and second floors. This private suite includes its own walk-in closet and en-suite bathroom, making it an ideal space for extended family, guests, or older children seeking added privacy. The upper level offers four additional bedrooms, including a spacious primary suite with a walk-in closet and private en-suite, along with three more well-sized bedrooms served by a full bathroom. Built by Trevalli Homes, a trusted quality builder known for craftsmanship and attention to detail, this home will be constructed in the sought-after Nature's Edge community in Woodstock. Buyers can personalize their home with a wide selection of flooring, cabinetry, counter tops, and finish options, many of which are considered upgrades elsewhere.Additional customizable bungalow and two-storey floor plans are also available, along with flexible deposit structures and closing dates, offering a rare opportunity to build a home tailored to modern, multi-generational lifestyles. Open House held at 304 Masters Drive, Woodstock (id:61852)
Teamrv Realty Inc.
Century 21 Heritage House Ltd Brokerage
121 Fleming Way
Shelburne, Ontario
Welcome to your bright new beginning on a friendly, sun-drenched street in the heart of Shelburne. This beautifully maintained bungalow is move-in ready and radiates a cheerful energy from the moment you arrive. The main floor is bathed in natural light, offering an open and airy living and dining area that is perfect for hosting friends or enjoying cozy nights in. You will love the inviting feel of the warm hardwood floors and the soft, neutral palette that makes the whole space glow. The kitchen is a delight, featuring rich wood cabinetry, stainless steel appliances, and plenty of counter space for preparing meals. Tucked away on the main level are two comfortable bedrooms, including a serene primary retreat that feels like a private sanctuary with its stylish statement accent wall, spacious walk-in closet, and a bright four-piece ensuite bath. An additional full bathroom conveniently serves the rest of the main floor. The excitement continues downstairs in the partially finished lower level, where you will find a generous third bedroom that offers endless possibilities as a home office, a fun rec room, or a creative play space. The large unfinished area provides incredible storage or a blank canvas for you to finish and truly make your own. Every detail of this home has been lovingly cared for, offering a wonderful opportunity to join a family-oriented community close to great schools, local shops, and beautiful parks. Whether you are starting your journey, looking to simplify, or just seeking the ease of stylish single-level living, this home is ready to welcome you with open arms. (id:61852)
Royal LePage Rcr Realty
3 Creighton Avenue
Guelph, Ontario
Welcome to this beautifully maintained LOOK OUT, move-in-ready home offering 4 spacious bedrooms and 2.5 bathrooms, perfect for growing families or those who love to entertain. The thoughtfully designed layout features bright, open-concept living and dining areas filled with natural light, creating a warm and inviting atmosphere throughout. The modern kitchen offers ample cabinetry and counter space, seamlessly connecting to the main living area-ideal for everyday living and hosting guests. Upstairs, you'll find generously sized bedrooms, including a comfortable primary suite, providing plenty of room for rest and relaxation. Enjoy the convenience of a double car garage and a private driveway with additional parking. Located in a highly desirable neighborhood, this home is close to everything-recreation centre, shopping plazas, GO Train station, bus stops, and top-rated schools. A park is just steps away, making it perfect for families and outdoor enthusiasts. This is a fantastic opportunity to own a well-located home that combines comfort, space, and unbeatable convenience. (id:61852)
RE/MAX Real Estate Centre Inc.
109 Green Gate Boulevard
Cambridge, Ontario
Charming & move-in-ready 3-bedroom backsplit with finished basement detached home in a quiet, family-friendly neighborhood. Surrounded by amenities and steps from schools, shops, and green space, this home offers comfort, space, and convenience. Rare floor plan with less stairs in the neighbourhood. Cathedral ceiling on main level and spacious living/dining area where large windows fill the space with natural light, complemented by beautiful hardwood floors throughout and an open dining area ideal for family dinners and entertaining. The open-concept kitchen blends style and function with wooden cabinetry, tile backsplash, double sink under a large window, and all appliances included-gas stove, dishwasher, and microwave-making everyday living effortless. Up a few steps are three generous bedrooms, each with ample closet space, hardwood flooring, large windows, and neutral tones. Two full 3-piece washrooms include a well-appointed bath with tub/shower, oversized vanity, and tile flooring. The finished basement features a rec room with hardwood flooring, perfect for a home theatre, games room, gym, or play area. Enjoy the private, fully fenced backyard-ideal for BBQing, gardening, or watching kids and pets play freely. Located on a quiet street with minimal traffic, just around the corner from a shopping center with groceries, pharmacy, and dining, a short stroll to a public school, and minutes to charming restaurants and boutiques, this home offers an ideal mix of space, privacy, and everyday convenience. (id:61852)
Homelife/miracle Realty Ltd
