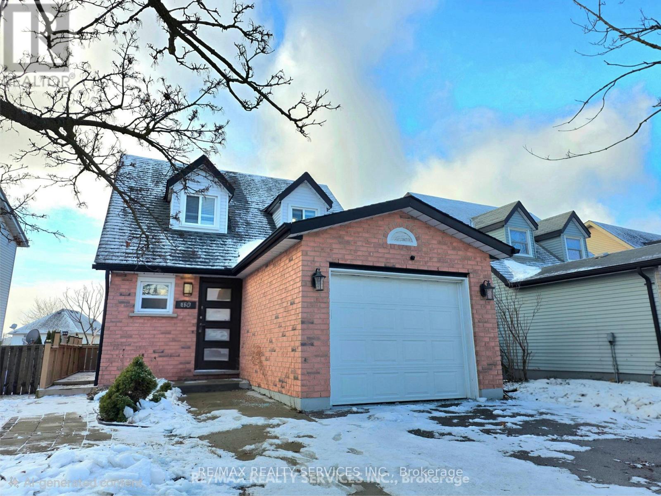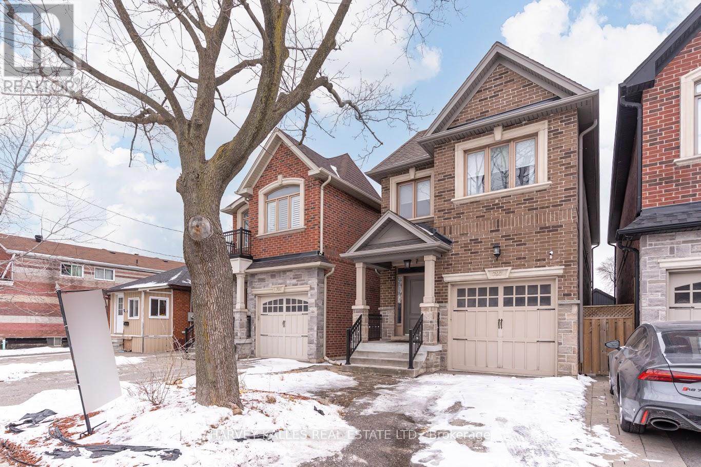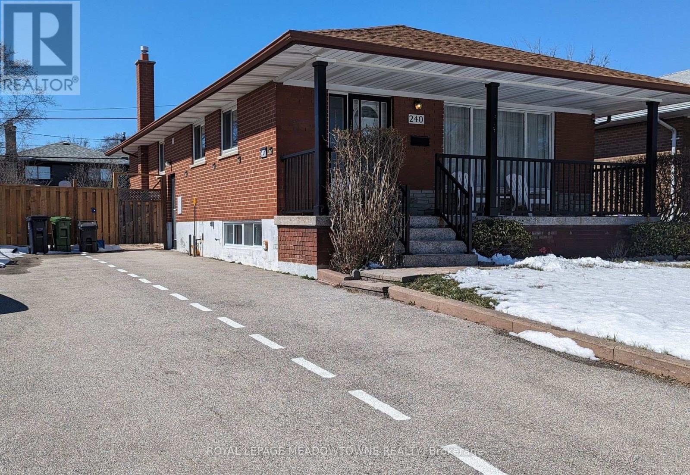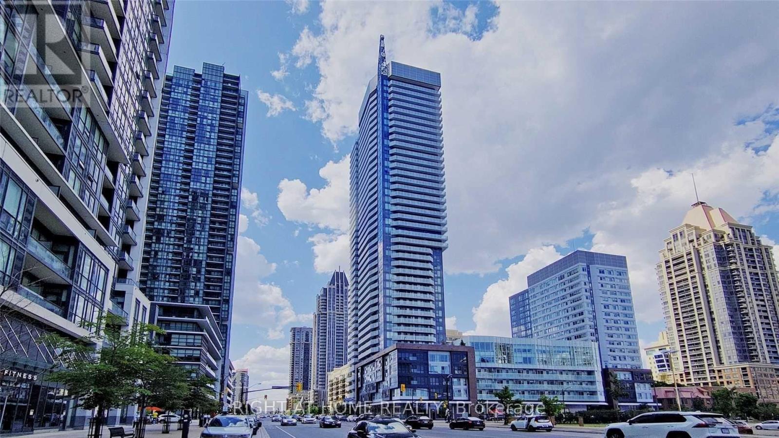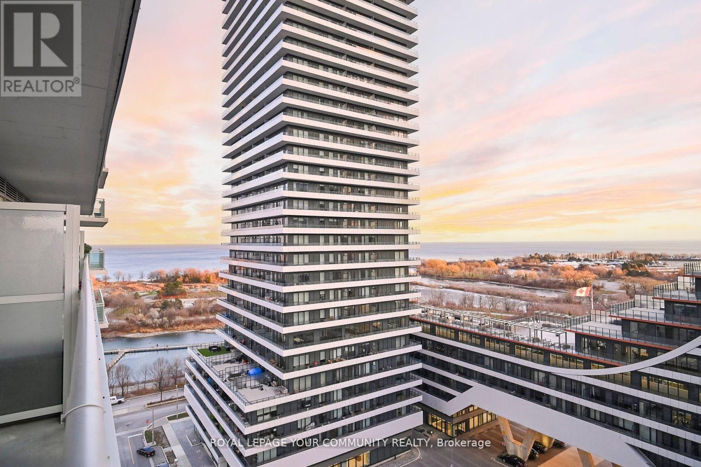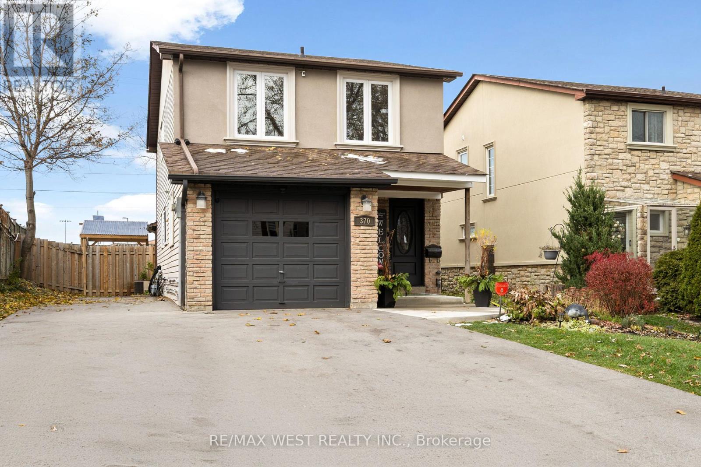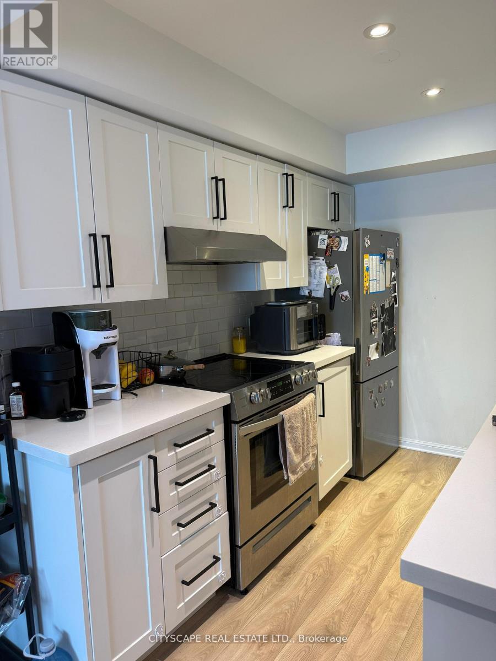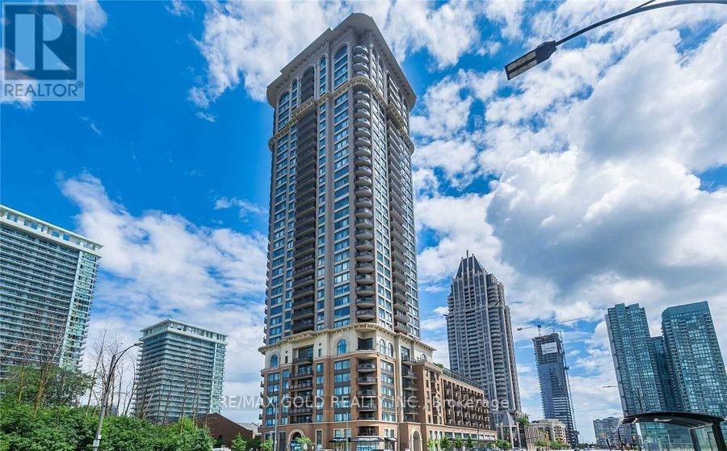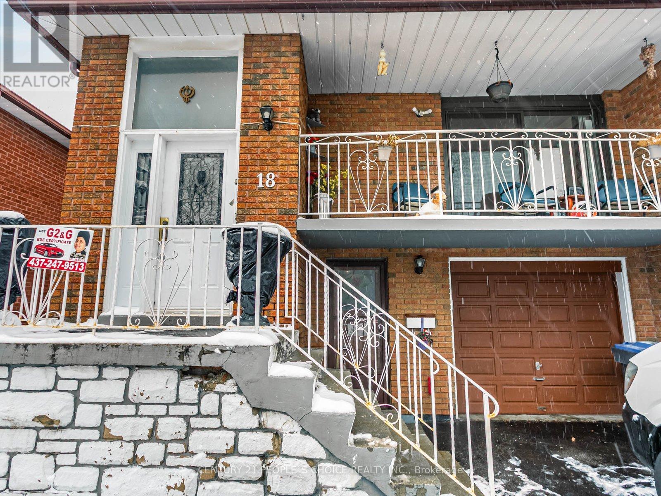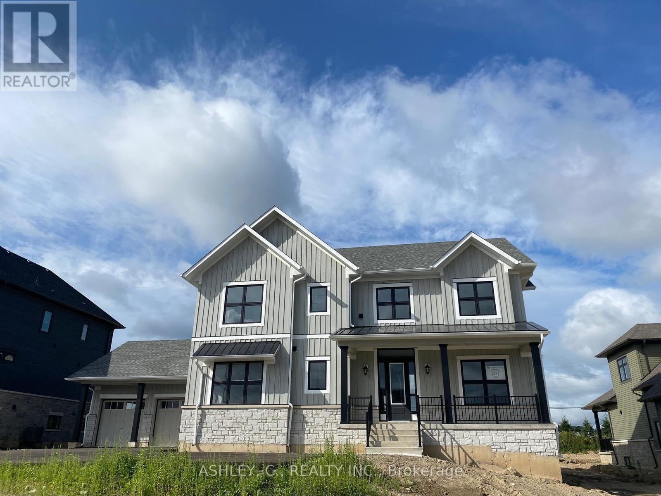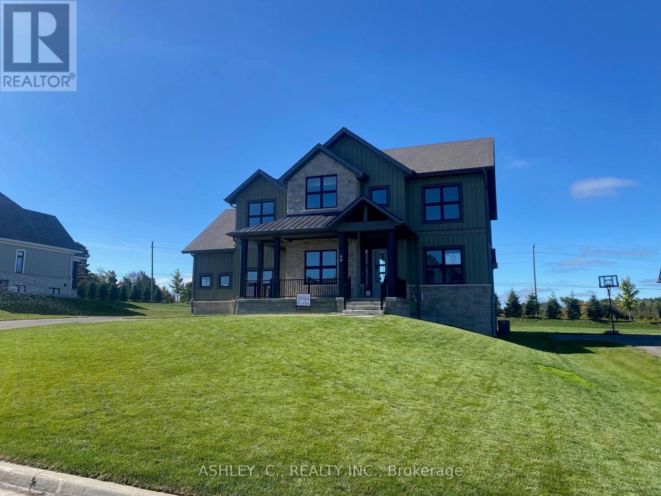662 Elgin Street N
Cambridge, Ontario
Welcome To 662 Elgin Street North! This Updated 3+1 Bedroom, 2+1 Bathroom Home Features Many Upgrades, Including An Eat-In Kitchen With Breakfast Bar, S/S Appliances, Quartz Countertops, Backsplash, Gas Range & Reverse Osmosis System. No Carpet in the house, Led Pot Lights & Smooth Ceilings On Main Level & In Basement. Upgraded 200 Amp Panel. Hardwood Floor On Main Level. Custom Deck. Hot Tub. Separate Entrance. Close To Schools. Must See! Amazing Location. (id:61852)
RE/MAX Realty Services Inc.
797 Oxford Street
Toronto, Ontario
Welcome to 797 Oxford, a four-bedroom, four-bathroom residence built in 2017. Offering generous living space and modern comfort in a desirable Mimico neighbourhood. With nearly 3,000 sq. ft. of finished living space, the home is thoughtfully designed to support everyday family life and entertaining. The property provides a calm and private atmosphere. Inside, refined finishes include 9-foot coffered ceilings, hardwood flooring, and porcelain tile, enhanced by carefully selected lighting throughout. The primary suite serves as a comfortable retreat, featuring a vaulted ceiling, a spa-inspired ensuite with heated floors, and a custom walk-in closet. The fully finished lower level, accessible via a separate entrance, includes a four-piece bathroom and rough-ins for a kitchen and laundry, offering flexibility for an in-law suite or future rental opportunity. A fully fenced backyard provides a private outdoor setting for everyday enjoyment or casual gatherings. The surrounding neighbourhood offers easy access to green spaces, well-regarded schools, major roadways, and local favourites such as SanRemo Bakery. Nearby Mimico GO Station makes commuting downtown quick and effortless, allowing you to enjoy a quieter residential lifestyle without sacrificing city convenience. Your new home and lifestyle await in trendy Mimico Village. (id:61852)
Harvey Kalles Real Estate Ltd.
Upper - 240 Wellesworth Drive
Toronto, Ontario
Welcome home to this **beautifully renovated 3-bedroom bungalow** in the highly desirable**Centennial / Eringate** neighbourhood-an ideal setting for families seeking comfort, convenience, and community. Offering **over 1,100 sq. ft. of bright living space**, the home features a spacious eat-in kitchen, a **4-piece bathroom**, and an open dining and family room perfect for everyday living and family gatherings. A **large bay window** fills the space with natural light and overlooks a charming covered porch-ideal for morning coffee or relaxing evenings. Thoughtful renovations, **large windows throughout**, and a functional layout make this home move-in ready. Enjoy the added convenience of a **private entrance, in-home laundry, and two-car parking**.The location is a true standout. Situated **directly across from Wellesworth Junior Public School** and within walking distance to **Michael Power & St. Joseph High School**, this home is perfectly positioned for growing families. Just steps to TTC, parks, shopping, and recreation, with quick access to **Highways 401 & 427**, **Etobicoke Olympium**, and**Centennial Park**. (id:61852)
Royal LePage Meadowtowne Realty
Ph06 - 4065 Confederation Parkway
Mississauga, Ontario
Experience Luxury Living in the Sky! Welcome to the Penthouse at Daniels Wesley Towers where breathtaking, unobstructed east-facing views meet modern sophistication. This stunning 43rd-floor 1-bedroom, 1-bath suite offers an airy open-concept layout, soaring 9-ft ceilings, and elegant quartz countertops throughout.Enjoy an abundance of natural light streaming through floor-to-ceiling windows while taking in the panoramic skyline of Mississauga City Centre. Perfectly located steps from Square One, Sheridan College, MiWay Transit, restaurants, and entertainment, this suite puts everything you need right at your doorstep.Live above it all refined comfort, urban convenience, and unbeatable views await you. (id:61852)
Right At Home Realty
1202 - 33 Shore Breeze Drive
Toronto, Ontario
Bright and modern 1-bedroom condo perfectly located in the sought-after Jade Waterfront Condos. Boasting 9 ft ceilings and a south-facing view of the lake and marina, this thoughtfully designed unit feels larger than its 547 sq. ft. indoor space. Enjoy the seamless indoor-outdoor living with two walkouts to a full-width, 133 sq. ft. balcony perfect for taking in the stunning water views.Steps from the lake, waterfront trails, shops, restaurants, and TTC, with easy access to the QEW. The building features exceptional amenities, including a gym, yoga studio, games room, billiard room, and golf simulator. The units modern kitchen and great layout make it an ideal place to call home. Don't miss out on this prime opportunity! (id:61852)
RE/MAX Your Community Realty
370 Whitehead Crescent E
Caledon, Ontario
Welcome to this beautifully maintained 3 bedroom 2.5 bath detached home located in the highly sought after North Hill community of Bolton. Set on a quiet family oriented street this property offers exceptional versatility comfort and curb appeal. The home features a separate entrance in-law suite ideal for extended family rental income or multigenerational living. The seller is also currently operating a legal home based occupational business adding further flexibility for today's lifestyles. Recent upgrades include new asphalt driveway with parking for up to 6 cars, front patio new front windows stucco exterior accents and roof. Inside enjoy fresh paint throughout new carpeting and vinyl plank flooring. At the heart of the home is a custom built sunroom adding valuable extra living space and providing a cozy retreat year round. The sunroom also offers a walkout to the private backyard deck creating a seamless indoor-outdoor flow-perfect for entertaining. The backyard is designed for enjoyment with a hot tub deck gazebo and a newly built shed offering privacy and functionality. This home is within walking distance to elementary and secondary schools community centers scenic hiking and walking trails making it ideal for all families. Located steps from charming downtown Bolton you'll love being close to fabulous restaurants unique local shops cafes and the many annual events that truly make this town special. A rare opportunity to own a versatile upgraded home in one of Bolton's most desirable neighborhoods. (id:61852)
RE/MAX West Realty Inc.
10 - 4620 Guildwood Way
Mississauga, Ontario
EXCELLENT LOCATION: Fully renovated stacked Townhouse, Laminate on both floors 2 Bed and 2 bathrooms, Pot lights and open concept, natural sunlight, Beautiful kitchen with Stainless steel appliances, Close to all amenities. Excellent location close to Bank, Public Transit Grocery shop etc. (id:61852)
Cityscape Real Estate Ltd.
1105 - 4450 Tucana Court
Mississauga, Ontario
Welcome to this stunning two-bedroom, two-bathroom unit located in the heart of Mississauga, right on the LRT and conveniently near Highway 403 and Square One Shopping Mall. This beautifully upgraded home features modern stainless steel appliances, sleek laminate floors throughout, and updated bathrooms with stylish finishes. The spacious granite countertops in the kitchen enhance the contemporary feel of the unit. Enjoy the bonus solarium, perfect for a well-lit home office or a serene relaxation space.Residents have access to an impressive array of amenities, including a workout room, pool, hot tub, sauna, racquet court, party room, billiard room, and outdoor facilities featuring BBQ and picnic areas, as well as outdoor tennis courts. Don't miss the opportunity to live in this fantastic community with everything at your fingertips! (id:61852)
Right At Home Realty
204 - 385 Prince Of Wales Drive
Mississauga, Ontario
Beautiful 1+1 Unit Located In The Heart Of Mississauga! Features 2 Full Washrooms, A Spacious Den, And 9-Foot Ceilings. Breathtaking View From Balcony. Steps To Square One Bus Terminal, Central Library, Living Arts Centre, City Hall, And Just 2 Minutes To Sheridan College. Easy Access To 403, 401, 407 & Qew. Awesome Amenities: Indoor Pool, Rock-Climbing Wall, Hot Tub, Gym, Virtual Golf. Bright, Modern, And Ready To Move In! (id:61852)
RE/MAX Gold Realty Inc.
18 Curtis Drive
Brampton, Ontario
Beautifully Kept Semi-Detached Raised Bungalow Facing Private Wooded Area of Ridgehill Park Located on Quiet Street in South Brampton. Close To Parks, Schools, Shopping and Grocery Stores. Easy Access To Public Transit. New Laminate Floor Throughout The House. Fully Renovated Kitchen with New Ceramic Floor and Granite Countertop. No Houses on Front Side of The House. Close To All Amenities and Easy Time Saving Bus Route To Sheridan College. (id:61852)
Century 21 People's Choice Realty Inc.
118 William Crisp Drive
Caledon, Ontario
Luxury Executive Detached Estate Home In Prestigious Osprey Mills on Large 98' x 215' Lot, 3975 Sq.ft. Of Above Ground Featuring 10 Ft Main Floor Ceilings,9' Basement & 2nd Floor. Engineered Hardwood Flooring and Quartz Counters Throughout. See Schedule For Standard Features And Finishes and Floorplan. Home is For Sale by Builder. Purchaser to sign Builder APS and Responsible for All Closing Costs. Taxes Not Assessed. VTB MORTGAGE AVAILABLE AT 3% & RENT TO OWN PROGRAM AVAILABLE (id:61852)
Ashley
98 William Crisp Drive
Caledon, Ontario
Client RemarksLuxury Executive Detached Estate Home In Prestigious Osprey Mills, 3252 Sqft Of Above Ground on 98' x 215' Estate Lot. Featuring 10 Ft Main Floor Ceilings,9' Basement & 2nd Floor. Engineered Hardwood Flooring Throughout, Extended Height Kitchen Uppers + Stacked Uppers, Quartz Countertops Throughout, Stainless Steel Kitchen Appliances. See Schedule For Standard Features And Finishes. Taxes Not Assessed. OPEN HOUSE EVERY SATURDAY AND SUNDAY 12-5! VTB Mortgage Options and Rent To Own Program available. (id:61852)
Ashley
