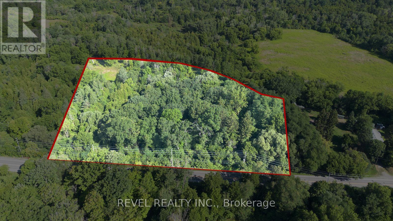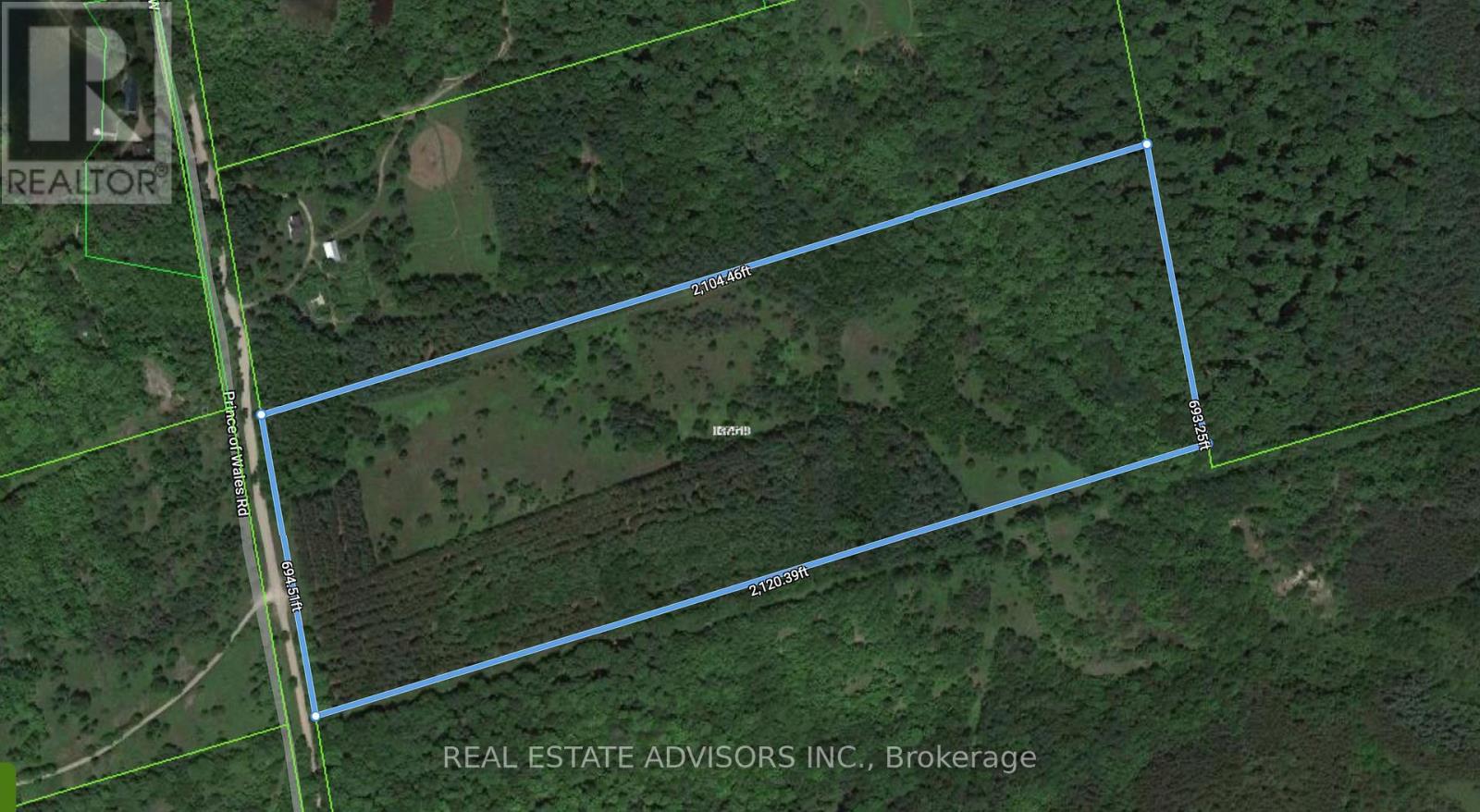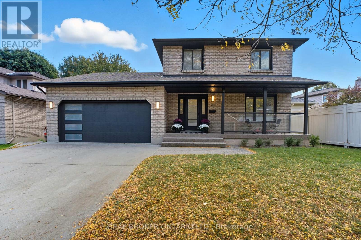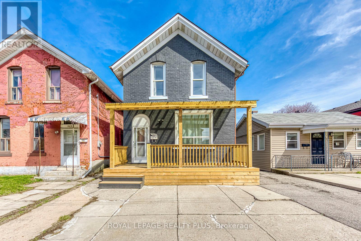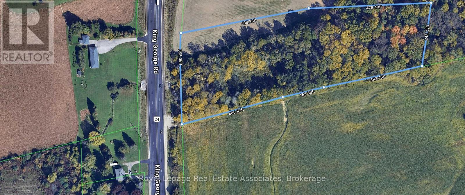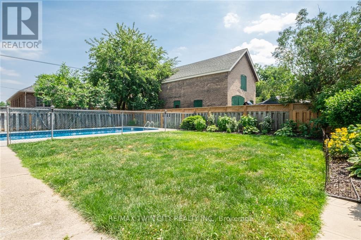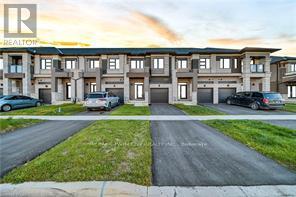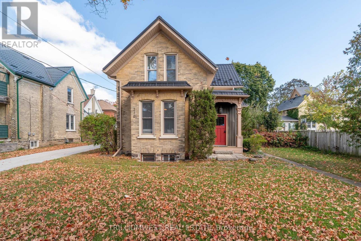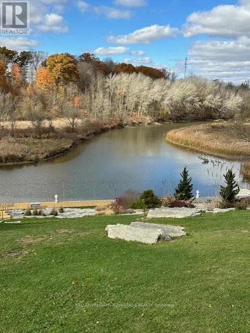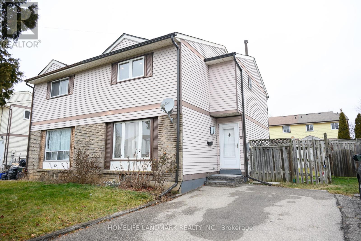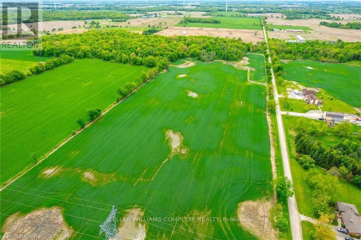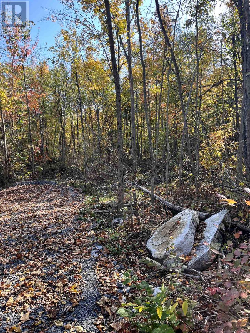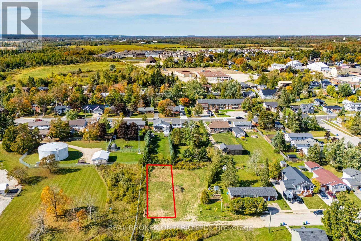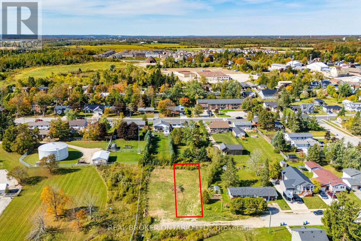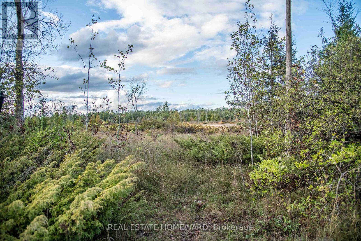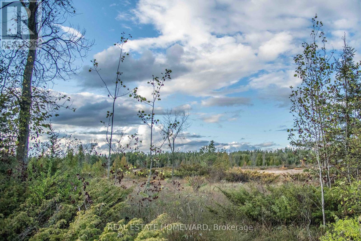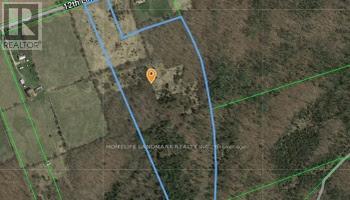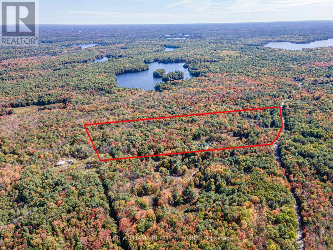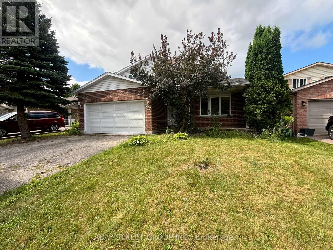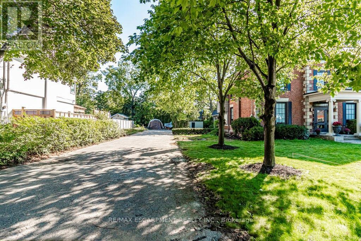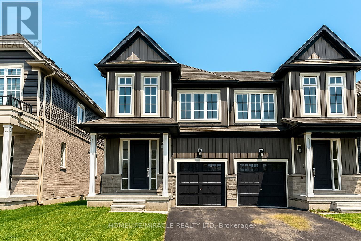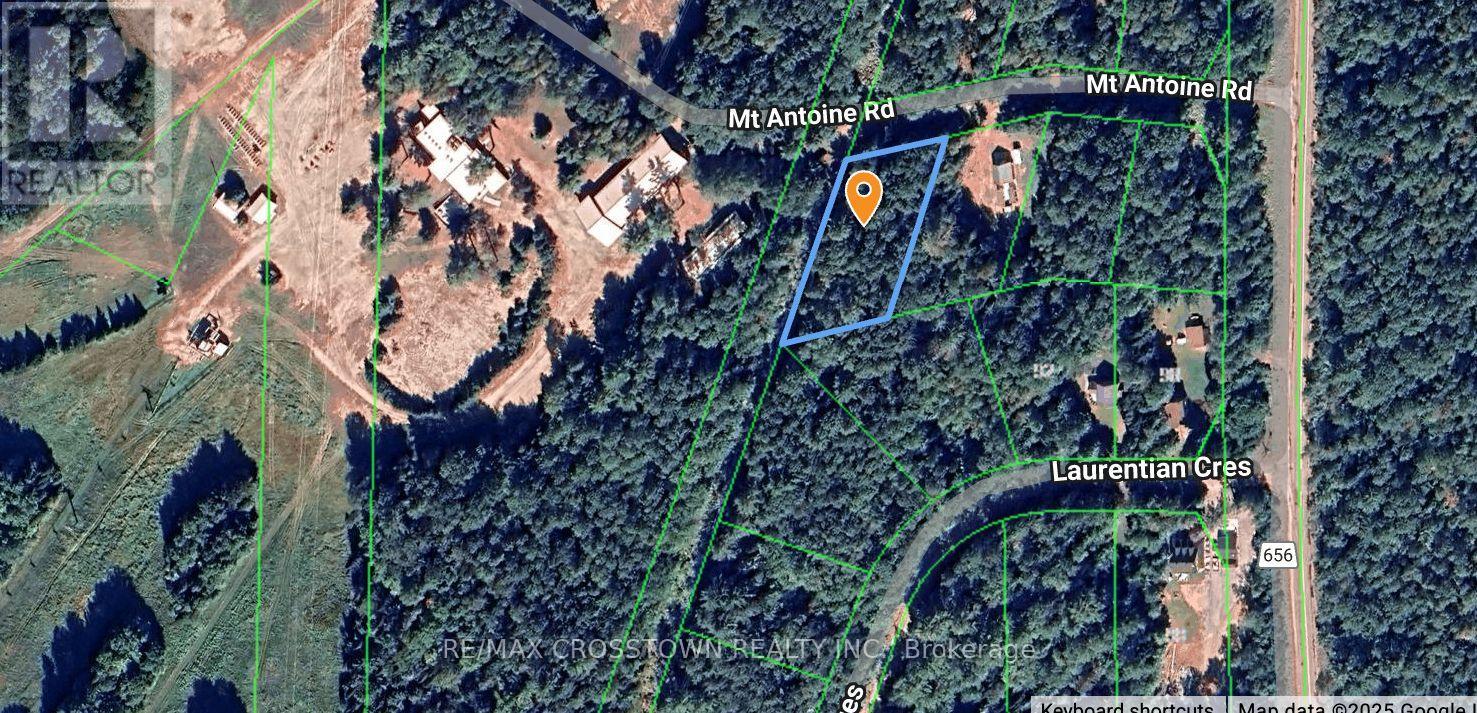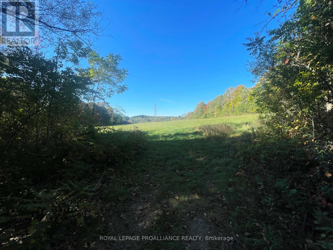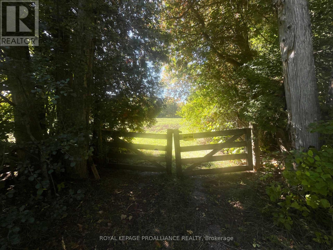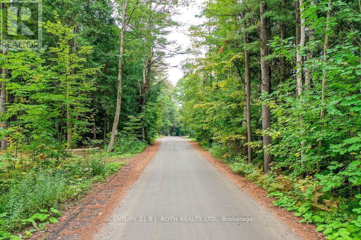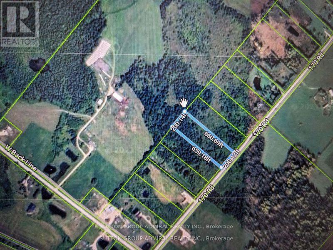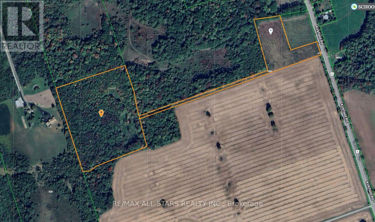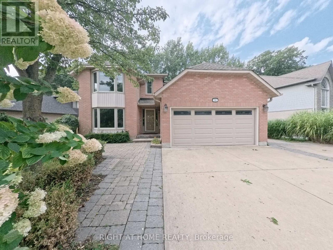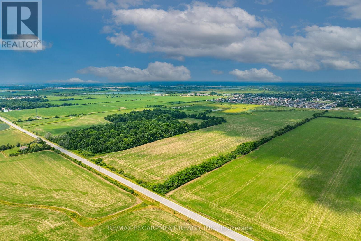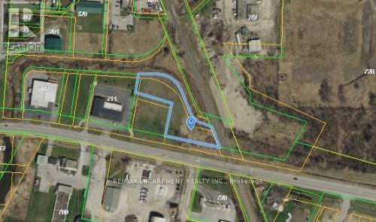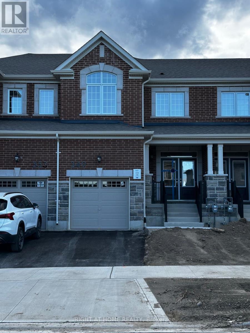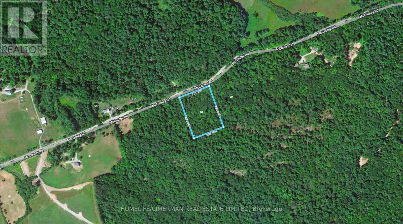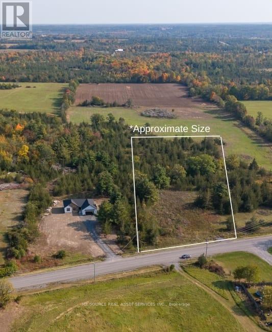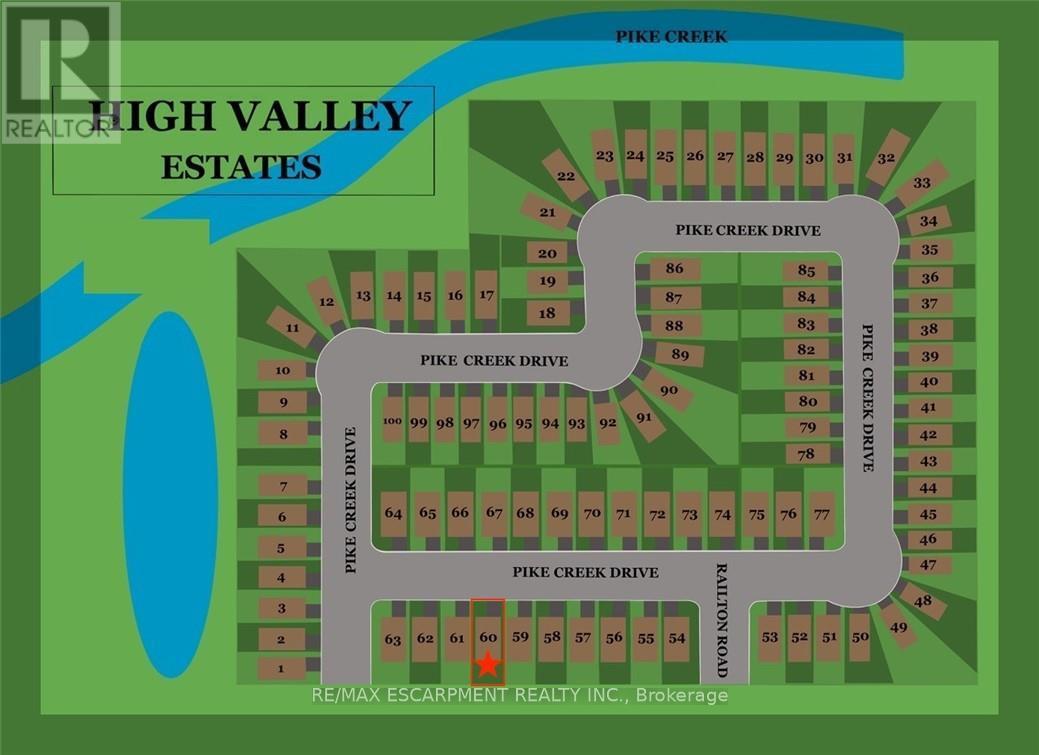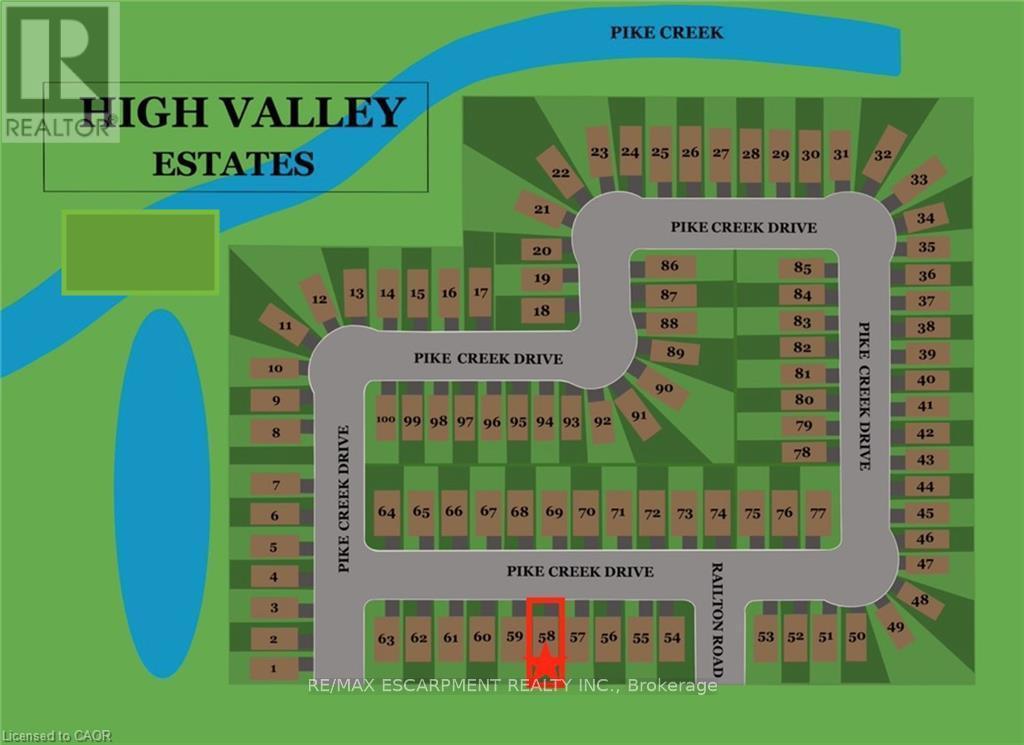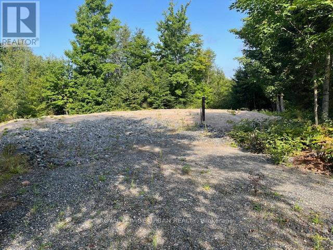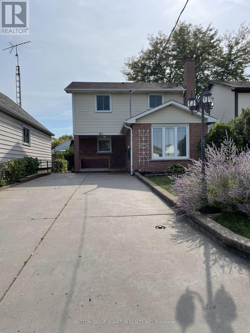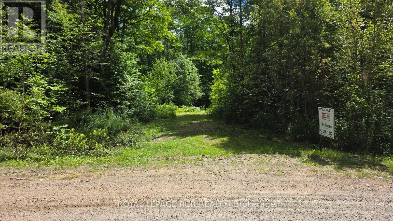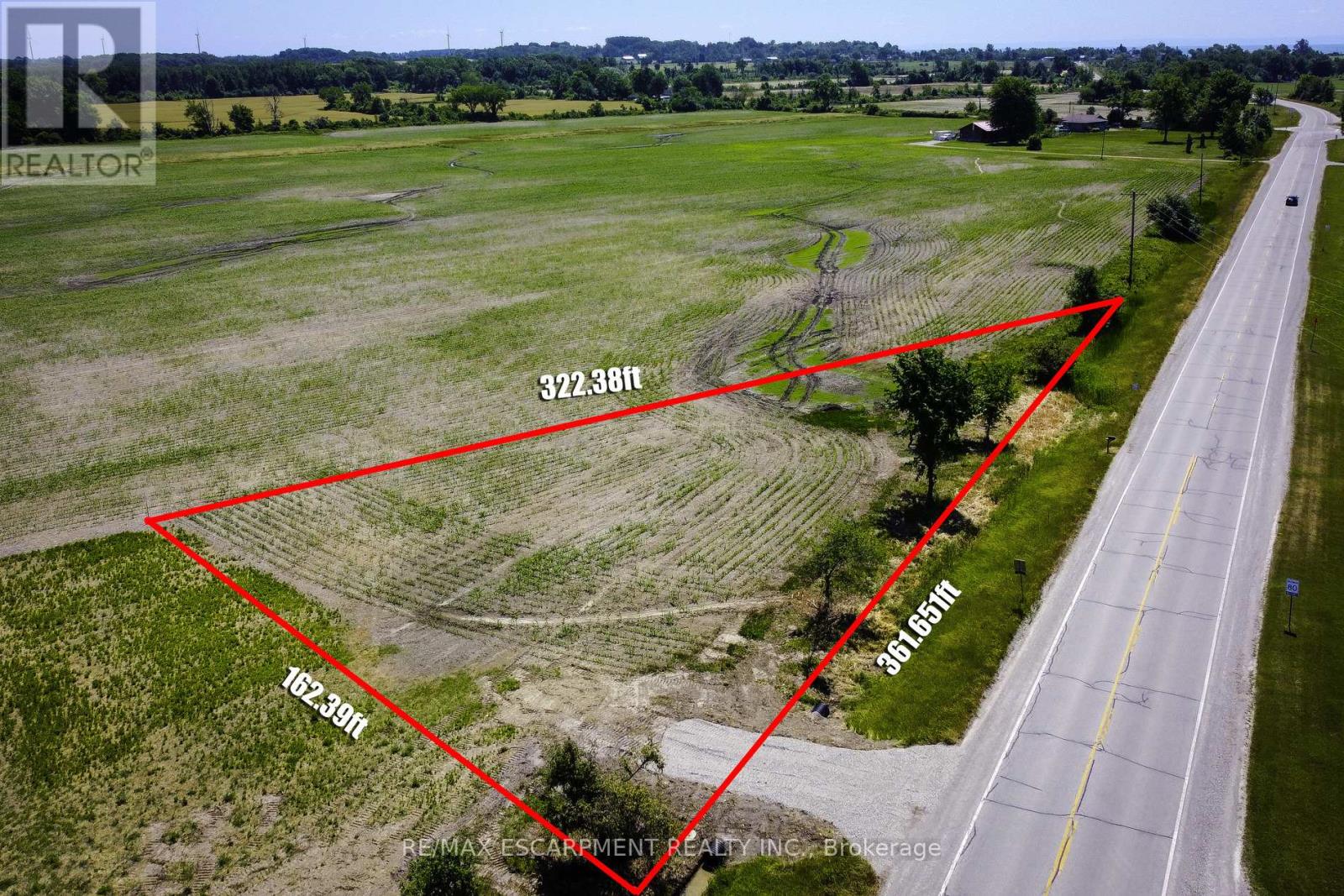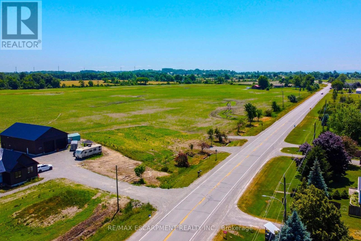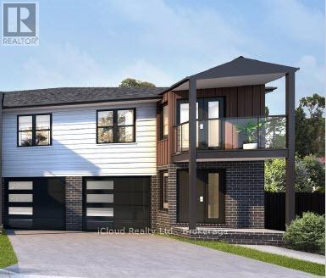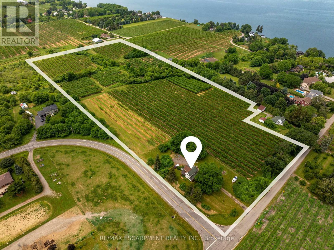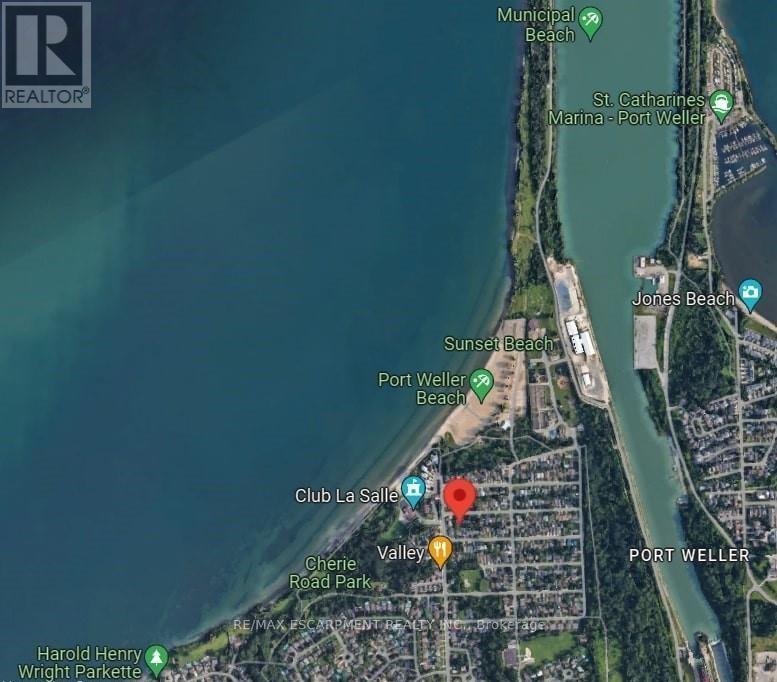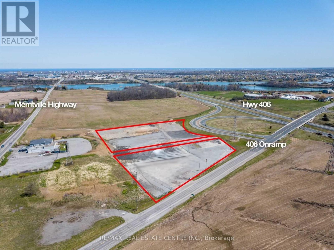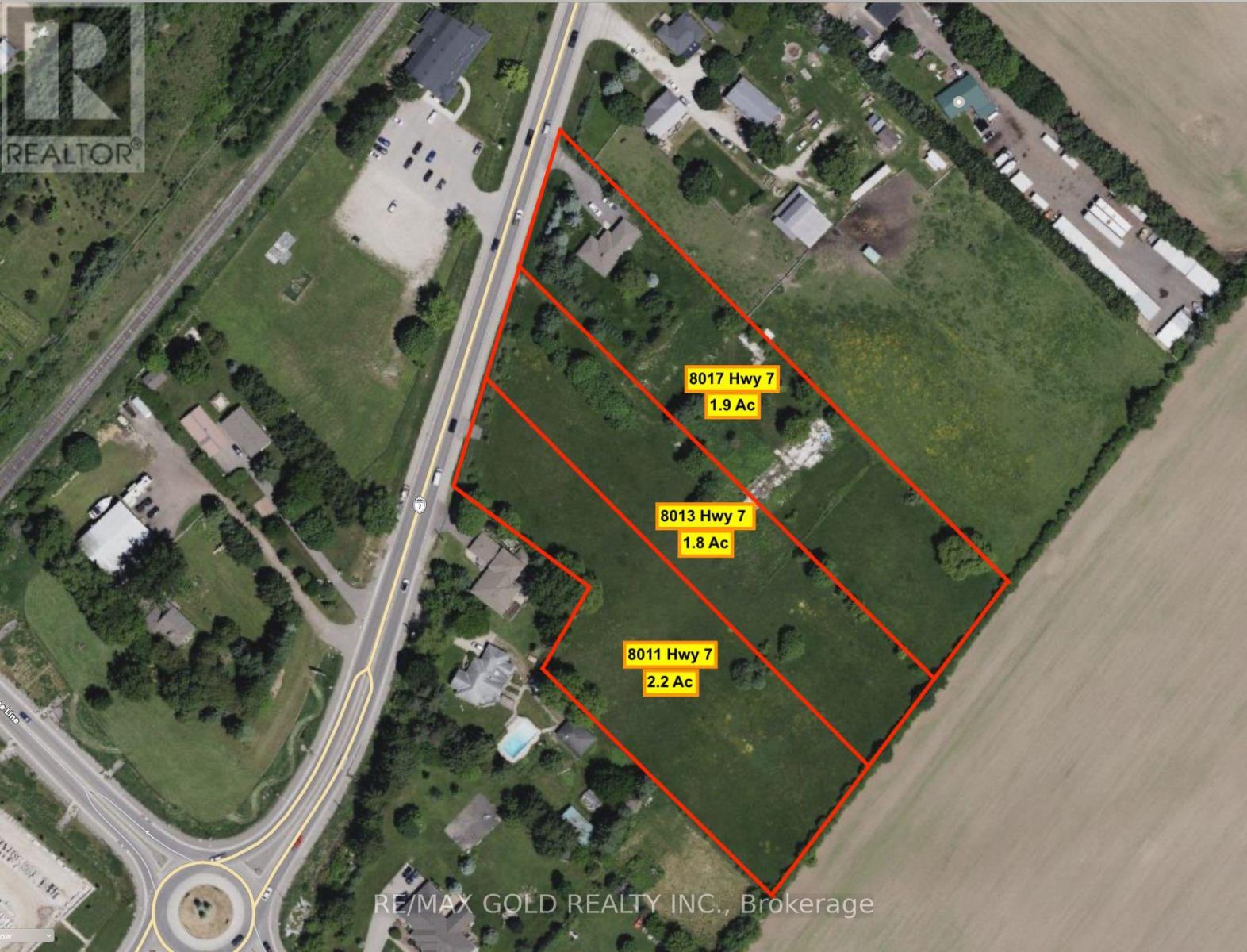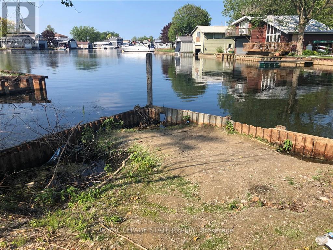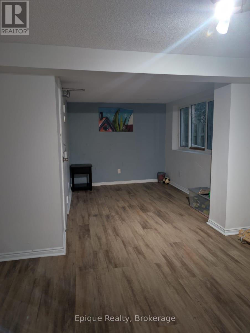Unknown Address
,
Rare 6.3-acre parcel with- in the City of Brantford! Steps from the prestigious Brantford Golf & Country Club, this H1-N zoned property offers exceptional potential for future investment. High visibility with excellent access to Hwy 403, Oak Park Rd & Hardy Rd. A unique opportunity to bring your vision to life in a sought-after, growing area of the City. (id:61852)
Revel Realty Inc.
637519 Prince Of Wales Road
Mulmur, Ontario
An rare opportunity awaits the discerning buyer on this secluded 33-acre estate. This blank canvas, boasting diverse flora and a stunning river, allows you to build your dream home or a tranquil retreat. For added convenience, the property sits at the end of a well-maintained road, offering year-round access, and borders the iconic Bruce Trail. (id:61852)
Real Estate Advisors Inc.
33 Winter Way
Brantford, Ontario
Welcome home to 33 Winter Way, Brantford. This beautifully finished two-storey home is completely move-in ready and offers plenty of space for the growing family all in a quiet, mature neighbourhood close to every major amenity. Step inside to a bright and modern open-concept design where contemporary style meets comfortable family living. The spacious entryway opens to a large entertainers kitchen featuring ample cupboard space, tiled backsplash, stainless steel appliances including a Viking gas range and oven, and a large island with seating for four plus additional built-in storage underneath. Adjacent to the kitchen, the inviting living room is filled with natural light and highlighted by recessed pot lighting throughout. A spacious dining area connects seamlessly to the kitchen and main-floor family room, complete with a beautiful bay window. The family room offers the perfect place to gather and unwind, with sliding patio doors that open to your private backyard retreat. A convenient two-piece powder room completes the main level. Upstairs, youll find three generous bedrooms including a large primary suite with ensuite, along with a beautifully updated four-piece bathroom. Need more space? The fully finished lower level includes a bright recreation room, an additional bedroom that can easily serve as a home office or gym, a three-piece bathroom, and a finished laundry room. Step outside to enjoy a large wooden deck complete with gazebo perfect for outdoor dining, lounging, and entertaining. Pride of ownership is evident throughout this meticulously maintained home. Move-in ready and full of thoughtful upgrades, 33 Winter Way is the perfect opportunity for families looking for more space in a fantastic Brantford neighbourhood. (id:61852)
Real Broker Ontario Ltd.
247 Robert Street
Hamilton, Ontario
This unique and versatile detached home functions like a duplex, offering two completely separate units with private front entrances ideal for multifamily living or a turn-key investment. The main floor features a sun-filled, open-concept living and dining area with soaring ceilings, a brand-new kitchen with quartz countertops, walk-out to a large fully fenced backyard, a spacious master bedroom, en-suite laundry, and a fully renovated shower. The upper unit includes an oversized master bedroom with office space, a second bedroom, a renovated kitchen, a bright, lounge-like living area, en-suite laundry, and an updated shower. With two-car parking and income already being generated, this property provides flexibility, space, and value in one. Whether you're looking to live in one unit and rent the other or invest in a fully rented property, this opportunity checks every box. Don't miss your chance with this one. (id:61852)
Royal LePage Realty Plus
486 King George Road E
Brant, Ontario
Discover endless potential with this scenic 4.2-acre parcel, privately nestled just off King George Road. Featuring a lovely running stream along one side and surrounded by natural landscapes, this property offers a peaceful retreat setting with room for creative use. Ideal for those envisioning a nature getaway, recreational retreat, hobby-style land use, or a future strategic investment.Buyers with vision may explore possibilities such as eco-use concepts, private leisure space, or long-term development potential, subject to all required approvals.Property & Zoning Information (For Awareness Only)* The land currently falls under a Natural Heritage designation within municipal planning policies.* The Official Plan identifies it as a Core Natural Area.* Residential development or change of use is not permitted under current zoning.* Any future change in use would require buyer-initiated applications, including but not limited to Pre-Consultation with the City of Brantford, which may determine the need for studies such as environmental, engineering, or impact assessments.* Access considerations may require review by the Ministry of Transportation (MTO) due to proximity to King George Road.* All due diligence, permits, amendments, and approvals are the sole responsibility of the buyer. (id:61852)
Royal LePage Real Estate Associates
75 Park Avenue
Brantford, Ontario
For Lease 3-Bedroom unit with Private Pool & Backyard Oasis! Welcome to your new home! This 3-bedroom, 1.5-bath residence offers comfort, style, and space for the whole family. Enjoy a bright open-concept living area, a kitchen with ample storage, and spacious bedrooms. The basement includes a large recreation room perfect for family. Step outside to your private backyard retreat featuring a sparkling swimming pool and plenty of space for entertaining or relaxing on summer days. Conveniently located in a family-friendly neighbourhood close to schools, parks, and shopping. $2,350/month + utilities Dont miss this rare opportunity homes like this dont last long! (id:61852)
RE/MAX Twin City Realty Inc.
28 Dennis Avenue
Brant, Ontario
Welcome to Your Dream Home in Brantford! Discover this pristine and only 1 year old townhouse that perfectly blends comfort, style, and modern living. Offering 3 bedrooms, 2.5 bathrooms, and inside access from the garage, it delivers generous living space designed for todays lifestyle. Every detail has been thoughtfully upgraded from premium hardwood floors and an iron-picket staircase to smooth ceilings, window blinds, and pot lights throughout. The modern kitchen features stainless steel appliances, upgraded countertops, corner cabinets, elegant backsplash and under-cabinet lighting for a refined touch. Step inside to find high ceilings and a bright open-concept layout that seamlessly connects the kitchen and living areas. Upstairs, the primary suite offers a spacious walk-in closet and a luxurious 5-piece ensuite. Two additional bedrooms and second-floor laundry add convenience and comfort for the whole family. The unfinished basement provides endless potential whether you envision a recreation area, home office or extra storage. With substantial investment in high-end upgrades, this home at Natures Grand by LIV Communities delivers the perfect mix of luxury and functionality. Dont miss your chance to make this stunning home yours! Book your private viewing now ! (id:61852)
RE/MAX Twin City Realty Inc.
210 Lancaster Street E
Kitchener, Ontario
A rare opportunity to own a one-of-a-kind Victorian home (circa 1857) with a fully finished detached garage and private office/studio space all just steps from Downtown Kitchener. This 2-storey yellow brick home blends timeless character with modern upgrades. The spacious main house features soaring 9'4" ceilings, original trim, and plenty of natural light. Major updates include triple-glazed windows upstairs (2019), steel roof (2019), and a brand-new furnace and AC (2024) for year-round comfort and efficiency. The second floor was fully renovated in 2017 with spray foam insulation, vaulted ceilings in the primary bedroom, upper-level laundry, and a luxurious 5-piece bathroom with heated floors. Standout Feature Detached Garage with Heated Office/Studio: Oversized double car garage with full attic storage Attached climate-controlled office/studio with vaulted ceilings and large windows Heated by a dedicated furnace plus a ductless split system (AC + heat pump) Includes a 2-piece bathroom and its own 100-amp panel Perfect for remote work, creative studio, home business, or potential guest suite Exterior & Lot Features: Massive 78.45 x 211.99 lot Beautifully landscaped with mature trees and exceptional privacy Concrete driveway (2020) accommodates up to 10 vehicles Large wood deck, custom childrens playhouse, and firepit area No heritage designation future flexibility for renovations or additions Location Highlights: Walk to the Kitchener Market, LRT, Google HQ, restaurants, shopping, and Victoria Park. Quick access to KWs Tech Hub and downtown core amenities. This is a truly unique property that combines historic charm, extensive modern updates, and unmatched outdoor and workspace versatility. (id:61852)
Trilliumwest Real Estate
117 Donjon Boulevard
Norfolk, Ontario
83 feet of waterfront. Located on the shores of Lake Erie in the picturesque town of Port Dover. This lot is fully serviced, with all necessary utilities (water, sewer, electricity, gas). Located in an exclusive enclave of luxury homes. Nestled along the banks of Black Creek, with direct access to Lake Erie, ideal for boating, fishing, and other water activities right from your property. This property is perfect for those seeking both privacy and natural beauty with protected wetlands directly across the river allowing both privacy and scenery. With unparalleled views, serene surroundings, and prime location, this is an opportunity you wont want to miss. Ideal for a luxurious custom home or vacation retreat. **EXTRAS** Armourstone landscaping with steps cascading to water's edge with metal break wall, dock, hydro. (id:61852)
Keller Williams Advantage Realty
25 White Owl Crescent
Brantford, Ontario
Welcome to 25 White Owl Crescent!This fully renovated semi-detached home is located in the desirable North End of Brantford, minutes away from shopping, amenities, and highway access. Offering renovated kitchen offers ample counter space, quartz counter tops updated stainless steel appliances, 3+ 1 bedrooms, 2+ 1 bathroom and finished basement that includes a media room, 1 bedroom, 1 three piece bath, and in suite laundry. (id:61852)
Homelife Landmark Realty Inc.
N/a Joslin Road
West Lincoln, Ontario
33.01 ACRES AWAIT! (2232.01 frontage x 626.32 depth). No municipal address assigned. Currently an agricultural lot just minutes to Smithville & a short drive to Hamilton & the QEW! Joslin Rd is a very quiet road off of Sixteen Rd with some bush on the property. Any home must be built 394 feet from bush area. Zoned A: Permitted uses include one single detached home, an accessory apartment in the home & one detached accessory home of not more than 1,074 sq. ft. Also under permitted uses: Agriculture, kennel, contractor, garden centre, service shop & vet clinic. Or build your dream home & your dream life as this is the perfect sized lot for a hobby farm in West Lincoln! This lot is mostly level & currently farmed by a farmer which keeps the soil healthy & lowers the taxes. Looking to get your family off of their electronics & back to basics? This is your chance to get back to nature! Must see to feel the charm of this lovely piece of land! (id:61852)
Keller Williams Complete Realty
0 47 County Road
Havelock-Belmont-Methuen, Ontario
Over 16 Acres of Country Living in an area of Nice Homes. Vacant Lot offers Great proximity to Havelock for Amenities and Convenience. Building Lot Zoned Rural Residential. Driveway in. (id:61852)
Real Estate Homeward
Lot 18 Gold Street W
Southgate, Ontario
Fantastic Builder Opportunity on Gold Street, Dundalk! Attention builders and investors... this is your chance to secure two side-by-side lots (Lot 17 & Lot 18) in a growing community, offered together in one package. Lot 18 is 59.50 frontage and Lot 17 is 49.50 frontage. Located within walking distance to schools, shops, and Dundalk's growing and upcoming downtown core, these lots are perfectly positioned for future development. Proposed plans for townhomes are available to review, offering a clear vision for what's possible on this site. Both lots are included in pricing, the in-town location with strong demand for housing, walking distance to school & downtown amenities, development charges at buyers expense. Whether you're looking to build now or landbank for future growth, this property represents an excellent opportunity in one of Southgate's fastest-developing areas. While the preference is to sell both lots together, the seller may consider selling the lots separately. The listing price is for both Lot 18 and Lot 17 MLS#: X12446411 (id:61852)
Real Broker Ontario Ltd.
Lot 17 Gold Street W
Southgate, Ontario
Fantastic Builder Opportunity on Gold Street, Dundalk! Attention builders and investors... this is your chance to secure two side-by-side lots (Lot 17 & Lot 18) in a growing community, offered together in one package. Lot 18 is 59.50 frontage and Lot 17 is 49.50 frontage. Located within walking distance to schools, shops, and Dundalk's growing and upcoming downtown core, these lots are perfectly positioned for future development. Proposed plans for townhomes are available to review, offering a clear vision for what's possible on this site. Both lots are included in pricing, the in-town location with strong demand for housing, walking distance to school & downtown amenities, development charges at buyers expense. Whether you're looking to build now or landbank for future growth, this property represents an excellent opportunity in one of Southgate's fastest-developing areas. While the preference is to sell both lots together, the seller may consider selling the lots separately. Lot 17 listing price includes Lot 18 MLS#: X12446424 (id:61852)
Real Broker Ontario Ltd.
Lot 256 Mcguire Beach Road
Kawartha Lakes, Ontario
Fantastic Opportunity here! Beautiful Single lot with a row of mature trees in front to create privacy from the road. Buy 1 or 2 lots side by side for a double lot. Get waterfront use without the price tag with a deeded access to the Community Beach and Canal Lake. Canal lake is part of the Trent Severn Waterway! Steps to Community Beach, dock and boat launch. Most of the lot behind is fairly clear, ready for your potential new build! Wonderful location with local Kirkfield locks and village, hiking trails and great fishing are all minutes away. The community beach is also a great place to launch your boat or Canoe or Kayak or paddle board! This lovely lot is located close to the end of the road, so is on the less traveled, quiet portion of the road. What are you waiting for! Just a 1.5 hour drive to Toronto, this location is perfect for your potential new family home or a perhaps a potential dream cottage. Seller makes no representation on building permits, the buyer must do his due diligence in all respects to being able to obtain permits for the subject property. (id:61852)
Real Estate Homeward
Lot 254 Mcguire Beach Road
Kawartha Lakes, Ontario
Fantastic Opportunity here! Beautiful single lot with a row of mature trees in front to create privacy from the road. Buy one or 2 and have a double lot. Get waterfront use without the price tag with a deeded access to the Community Beach and Canal Lake. Canal lake is part of the Trent Severn Waterway! Steps to Community Beach, dock and boat launch. Most of the lot behind is clear, ready for your potential new build! Wonderful location with local Kirkfield locks and village, hiking trails and great fishing are all minutes away. The community beach is also a great place to launch your small boat or Canoe or Kayak or paddle board! This lovely lot is located close to the end of the road, so is on the less traveled, quiet portion of the road. What are you waiting for! Just a 1.5 hour drive to Toronto, this location is perfect for your potential new family home or a perhaps a potential dream cottage. Seller makes no representation on building permits, the buyer must do his own due diligence in all respects to being able to obtain permits for the subject property. (id:61852)
Real Estate Homeward
2879 12th Line E
Trent Hills, Ontario
Build your dream home on this prime 25-acre rural lot! Newly drilled well and hydro at entrance. Proximity: 10 minute drive to Campbellford, and 45 minute drive to Peterborough. (id:61852)
Homelife Landmark Realty Inc.
3124 Southwood Road
Gravenhurst, Ontario
AMAZING Opportunity To Own Gorgeous 21.42 Acre Building Parcel In The Gateway To Muskoka! Located On A Year Round Municipal Paved Road, Close To Morrison Lake, Torrance Barrens Dark Sky Preserve, Gravenhurst, Bala...All That Muskoka Has To Offer! This Is A Rare Gently Sloping Parcel That Is Perfect For Building Your Dream Home & Shop! No Blasting Rock Or Struggling With Elevations, The Hard Work Has Been Done, The Property Is Ready To Go With Over $100K In Improvements, 950Ft Of Driveways, 2 Entrances, 2 Areas Cleared; 1 For Home, 1 With Massive Gravel Pad For Shop & Storage. Drilled Well Installed Fall 2022, Plenty Of Red Sand Perfect For Septic & Foundation Installations, Hydro Easement For Cost Effective Connection. This Property Has Beautiful Year Round Nature At Its Best~There Is An Insulated & Wired Bunkie Cabin For Current Enjoyment, Muskoka Is Calling! Build Your Dream Home This Year! (id:61852)
Keller Williams Realty Centres
327 Cornridge Place
Waterloo, Ontario
Welcome to 327 Cornridge Pl, Waterloo, ON! Nestled in a tranquil and convenient location near the University of Waterloo, this property offers ample space for your entire family to thrive. Featuring a luxurious master bedroom with a 4-piece ensuite bathroom, this home ensures both comfort and privacy. Enjoy the expansive front and back yards, perfect for outdoor activities and gatherings. With a double parking garage and additional 4 outdoor parking spaces, parking will never be an issue. Conveniently located steps away from picturesque lake trails and bus stops, as well as a mere 5-minute drive to popular shopping destinations including Costco, Sobeys, Canadian Tire, and more. Don't miss out on the opportunity to make this your dream home! (id:61852)
Bay Street Group Inc.
182 Concession Street
Hamilton, Ontario
Location, Location, Location!! Magnificent view overlooking the city on a rarely available, vacant, escarpment lot across from Sam Lawrence park. This generous 40x240 ft space has municipal services located at the street, a completed survey and preliminary site plan to simplify and expedite your 2026 dream build. Join the other multi-million dollar neighborhood homes at this truly unique property. Vendor financing possible for qualified buyer. Nearly 50K in development fees have been paid and will be credited to the buyer at closing. (id:61852)
RE/MAX Escarpment Realty Inc.
111 Molozzi Street
Erin, Ontario
Welcome to this beautifully 4 Bedroom 2.5 Baths Semi-detached home offering modern living in a charming small-town setting. Property features a stunning staircase and durable laminate flooring throughout main floor providing both style and easy maintenance. The heart of the home is the bright & spacious kitchen, fully equipped with stainless steel appliances - perfect for home chefs and entertainers alike. Enjoy the convenience of main floor laundry with a brand-new washer and dryer located in a dedicated laundry room. Generously sized bedrooms, ample storage, and a functional layout make this home ideal for families or professionals seeking space and comfort. Located in a quiet, family-friendly neighborhood with easy access to local amenities, parks, and schools. Don't miss this opportunity to live in a move-in ready home in the picturesque Town of Erin (id:61852)
Homelife/miracle Realty Ltd
7 Mount Antoine Road
Mattawan, Ontario
Build your dream escape on this stunning lot located steps from the chalet at Antoine Mountain (a true 630 ft ski vertical), one of Ontarios best-kept ski and developing outdoor adventure secrets. Lot 7 offers an ideal blend of natural beauty and year-round recreational access, making it the perfect opportunity for a private getaway, income-generating chalet, or four-season retreat. This parcel sits on a quiet, year-round road with hydro services at the road. The lot is level and has many mature trees, offering privacy, dry sandy soil, and is the closest lot to Antoine mountain. Enjoy skiing, snowboarding and Apres ski activities, literally just next door. You can actually ski to the lifts, and home again after! Hiking trails, on snowmobiling route (MA160) ,and access to the pristine waters of the Mattawa and Ottawa Rivers. Whether you're looking to invest in Northern Ontarios growing tourism corridor or build your family getaway cottage, this property delivers location, lifestyle, and potential. Key Features: ski in/ski out to Antoine Mountain Ski Resort. Year-round access with on-street hydro. Private, treed lot with development potential. Close to trails, rivers, and all-season recreation. Zoned rural residential. Don't miss this opportunity to secure a beautiful piece of Northern Ontario just 10 minutes from historic Mattawa. (id:61852)
RE/MAX Crosstown Realty Inc.
Lot C - 00 Jamieson Road N
Port Hope, Ontario
Lot C, another gem in the Northumberland Hills, presents an enticing opportunity to build your own homestead on 25.841 acres of stunning landscape. This parcel features approximately 8 acres of fertile, organic farmland, allowing for diverse agricultural pursuits. The enchanting maple woods, beautiful pines, and a coniferous plot at the road frontage add character and charm to this property, while a lovely pond at the back enhances its allure. With a good 836.38 municipal road frontage and just 10 minutes down the road from Port Hope & Lake Ontario, this location is perfect for those wanting a peaceful retreat without sacrificing convenience. The gentle slope of the land suggests multiple building sites, including potential for a walkout basement, providing privacy and breathtaking views of the surrounding area. Imagine living a life where you can raise chickens, keep a horse, or simply enjoy the tranquility of nature right outside your door. The proximity to Lake Ontario and local water amenities opens up endless possibilities for sailing and outdoor activities. Building your homestead on Lot C means investing in a lifestyle that celebrates the beauty of nature while enjoying the comforts of modern living. Embrace the chance to create your own sanctuary in this idyllic part of Northumberland! This serene oasis is located only a 60 minute drive east of Toronto, or catch the train in Cobourg for relaxed commuting. (id:61852)
Royal LePage Proalliance Realty
Lot B - 0 Jamieson Road N
Port Hope, Ontario
Nestled in the picturesque Northumberland Hills, this 25.528 acre parcel, referred to as Lot B, offers a unique opportunity to create your dream homestead. With approximately 10 acres of workable organic farmland, you can cultivate your own crops and embrace sustainable living. The surrounding landscape features a stunning maple woods and a intermittent creek, providing a serene backdrop for your homesteading adventure. Imagine walking along the established trails while spotting deer and wild turkeys, enhancing your connection to nature. This lot boasts an excellent 836.38 municipal road frontage, ensuring easy access, and is conveniently located just north of Port Hope and west of Cobourg. For those commuting to the GTA, the proximity to the train makes this an ideal location. Enjoy total privacy amidst the beauty of Northumberland. The combination of rich farmland, mature trees, and tranquil woods creates a sanctuary where you can raise chickens, keep a horse, or simply enjoy the peaceful lifestyle you've always desired. Building your own homestead here means crafting a life that harmonizes with nature, making Lot B an exceptional investment for both your future and the environment, located only a 60 minute drive east of Toronto, or catch the train in Cobourg for relaxed commuting. (id:61852)
Royal LePage Proalliance Realty
1019 Davis Drive
Gravenhurst, Ontario
Escape the hustle and bustle and build your dream home on this picturesque 7.4-acre wooded lot in Severn Bridge nestled on the southern edge of Muskoka, one of Ontario's most sought after locations. Located just minutes from the Highway 11 corridor, this private, tree-covered parcel offers a serene and natural setting with mature hardwoods and level terrain for a wonderful building site. Whether you're looking to construct a year-round residence or seasonal getaway, this property offers the perfect canvas. The site has been partially cleared and the base driveway has been put in. All development charges, permit fees, utility fees and all related costs are atb the expense of the Buyer and are not included in the purchase price (id:61852)
Century 21 B.j. Roth Realty Ltd.
Pt Lt 170 Road 2 Concession
Grey Highlands, Ontario
3.035 acres parcel In Grey Highland property could be a perfect weekend getaway. Check with municipality for permitted uses. Lot is being marketed as a recreational lot. Direction: Heading NE on Hwy10 turn left (west) on road 170 , property on right hand side. Notify me before walking on property. (id:61852)
Sutton Group-Admiral Realty Inc.
1561 Kirkfield Road
Kawartha Lakes, Ontario
Excellent opportunity to own a picturesque 21.96-acre (per Geowarehouse) property located just south of Kirkfield with approximately 147.5 feet of frontage along Kirkfield Rd. This property offers endless opportunities and would make an ideal location to build your dream home/estate. (id:61852)
RE/MAX All-Stars Realty Inc.
82 Woodside Square
Pelham, Ontario
Stunning Executive Estate Detached nestled in an Established Prime Fonthill location, backing onto Niagara's Carolinian Forests this home will not disappoint. Impressively large bedrooms, gleaming wood floors, large format porceline tiles, designer custom built kitchen, with quality stainless appliances, magnificent quartz counters, large pantry, deep pots and pans drawers no bending, lots of natural light shines through the large windows, sunken family room, with fireplace with direct walkout to the 30ft deck makes entertaining a breeze. 4 Large Bedrooms 2 Full 5 piece baths the Primary suite has a massive 5 piece bath with deep jaccuzzi bath, separate glass shower, double sink vanity and his and her closets, with wood flooring through the upper level. The main floor features a formal living room, dining rooms large office or den with built ins a 2 peice bath, main floor laundry room with both a side and garage door access. The Basement is large fully finished with 2 large bedroom sized rooms, and a huge recreation room, there is also a beautiful 3 piece custom bath and small kitchenette area. Nothing else like it on the market come and see! Looking for only well qualified Tenants! This is a non smoking property (id:61852)
Right At Home Realty
Pt Lt 15 Concession 11 Walpole Road
Haldimand, Ontario
ATTENTION- DEVELOPERS, INVESTORS, SPECULATORS or CASH CROP FARMERS - check out this 117.39ac parcel of land abutting Hagersville's southern urban boundary - enjoying 1990ft of Conc. 11 frontage. 30 min/Hamilton, Brantford & 403 - 90/120 min/London or GTA. Majority of A (agricultural) zoned land consists of workable farm land surrounding a storm pond catch basin owned by Haldimand County - incs small creek dissecting NW section. Attractive & Affordable large parcel for expanding Farmers - or - Incredible value potential for Developers/Investors whenever Hagersville's official plan necessitates expansion. Buyer/Buyers Lawyer to investigate zoning, current & future permitted uses. Any dev. charges or HST costs shall be responsibility of Buyer. Buyer must allow Tenant Farmer to harvest 2025 crop after completion. Its all about LOCATION! (id:61852)
RE/MAX Escarpment Realty Inc.
Pt Lot 11,12,46,47 Main Street E
Haldimand, Ontario
Pick up this property before prices in the area rise!! Prime location just East of Downtown Dunnville in this growing community, features almost 1 acre parcel of land with plenty of permitted uses (list available). The immediate area features - Commercial, industrial & Large residential retirement complex (240units) planned to be built on the property to the East. Utility services at the street. Easy 35 minutes commute to Hamilton/QEW. Great Opportunity to grow your Business!! (id:61852)
RE/MAX Escarpment Realty Inc.
349 Millstone Street
Kitchener, Ontario
Newly built spacious Townhome by Mattamy. Open concept , full of natural light. Many upgrades . Rare town home with 4 bedrooms and nicely designed layout of kitchen . Ideal for families with kids. Peacefull neighbourhood (id:61852)
Right At Home Realty
68 Mccauley Road
Seguin, Ontario
A Beautiful 3 Acre Wooded Lot In A Prime Location, Minutes Away From Rosseau, Hwy 400 And All The Activities Muskoka & Parry Sound Have To Offer. Newly Extended & Upgraded Driveway ($10K value). Surrounded By A Picturesque Landscape, Hardwood And Softwood, It Is Nestled Near Numerous Lakes And Trails, Providing Endless Recreational Possibilities. Enjoy Year-round Access, An Already Surveyed Lot, With Hydro Line Conveniently Available At The Road. Whether You're Looking To Build Your Dream Home, A Vacation Retreat, Or Make A Sound Investment, This Property Presents Endless Potential. Must Be Seen! Don't Miss Out On This Exceptional Opportunity To Own A Piece Of Natural Beauty And Create Your Vision In This Sought-after Location. *Survey Has Been Completed. Do Not Walk Property Without An Appointment. (id:61852)
Homelife/cimerman Real Estate Limited
Lot 9 Pt Lt 25, Con Rd 8
West Grey, Ontario
High And Dry Wooded Building Lot. .45 acre Building Lot, On A Quiet Road, Along road with other Lots With Very Nice Homes next to it. Private, location, Road does not have much traffic. In The Vicinity of Glenelg Cross Country Ski Club. Close To Markdale. Shopping, Hospital etc. Treed Lot with Some Roll To Lot. Nice Building Lot. Perfect for a walk out Basement, Nicely Treed area, Nature lovers, Close to Snowmobile, ATV, cross country skiing and walking trails. Beautiful. West Back Line to Hamilton Lane and then to 8th Cons up on the North side look for signs. overview is an attachment. Google Glenelg Cross Country Ski Club to bring you to the street. (id:61852)
Mccarthy Realty
102 Dewey Road
Stone Mills, Ontario
Build your dream home or country retreat on this 2.7 acre north-facing lot in the quiet countryside of Yarker, Ontario. Located on a well-maintained year-round road, this scenic property offers a mix of open space and mature trees with hydro at the road.A drilled well producing 5 gallons per minute is already in place, one less thing to worry about as you plan your build. With ideal southern exposure at the back of property this property it's perfect for gardens, passive solar design or maximizing natural light.Enjoy the best of rural living with quick access to Napanee, Kingston and nearby lakes, trails and small-town charm. Whether you're ready to build now or looking to invest in land, this is a rare opportunity in a sought-after location. *For Additional Property Details Click The Brochure Icon Below* (id:61852)
Ici Source Real Asset Services Inc.
171 Pike Creek Drive
Haldimand, Ontario
Serviced residential building lot located on a quiet street in Cayuga! Within close walking distance to schools, arena, shopping and more! (id:61852)
RE/MAX Escarpment Realty Inc.
167 Pike Creek Drive
Haldimand, Ontario
Serviced residential building lot located on a quiet street in Cayuga! Within close walking distance to schools, arena, shopping and more! (id:61852)
RE/MAX Escarpment Realty Inc.
836 Rye Road
South River, Ontario
Located in Lount, this 2.5+ acre lot is a solid option for anyone looking to build in an unorganized township. With fewer zoning rules, unorganized areas offer more freedom when it comes to timelines, design choices, and off-grid possibilities. Much of the groundwork is already complete. The lot has been cleared, a crushed granite pad is in place, and a driveway has been installed. A drilled well (valued at $30,000) is already on site, and the seller has secured septic pre-approval. A full survey has been completed, and hydro is available at the lot line. If you're after flexibility, privacy, and a head start on the build, this is worth a closer look. (id:61852)
Royal LePage Urban Realty
Royal LePage Lakes Of Muskoka Realty
61 Tunis Street
St. Catharines, Ontario
Tucked away on a quiet, family-friendly street in St. Catharine's desirable west end, this charming home offers comfort, convenience, and space to grow. The location truly cant be beat, situated in the heart of the city with quick access to the new Niagara Health hospital, Brock University, the Pen Centre, downtown shops and restaurants, and major transit routes. Everything you need is just minutes away. This home has a fenced in yard with a convenient storage shed.1545 square foot home with a 204 square foot sunroom including a cozy wood stove. (id:61852)
Sutton Group Quantum Realty Inc.
Pt Lot 6 Con 10 Monmouth Madill Road
Highlands East, Ontario
Gorgeous 153 Acre Property With Rolling Terrain And Numerous Mature Hardwood And Coniferous Trees With A Beautiful Scenic Pond, Great For Canoeing Or Kayaking, With Some Wetlands And Abundance Of Wildlife. Glamor Lake Is Only 4 Km Away With A Public Beach, Boat Launch, Fishing And Watersports. There Is A Gate Near the Entrance With A Long Laneway Into The Property. The I B & O Rail Trail Borders The South End Of The Property. There Is A 200 Acre Property To The East That Is Crown Land. All Measurements Are Approximate And Taken From Geowarehouse ** Do Not Walk The Property Without Booking An Appointment Through The Listing Broker.** (id:61852)
Royal LePage Rcr Realty
1615 North Shore Drive
Haldimand, Ontario
Just over a half acre residential building lot in the small community of Lowbanks. Situated only 8 minutes from the Town of Dunnville, enjoy a rural lifestyle overlooking nature and farmers fields with convenient access to amenities. Relatively flat terrain and triangular in shape with 361.65 feet of frontage. Relish in what Haldimand County has to offer including water activities on the Grand River and Lake Erie, cycling and motorcycling routes, historic sites, Provincial Parks and Conservation Areas. Buyer shall be responsible for HST as well as all costs for building permits and associated fees. Fibre-optic, hydro and natural gas is located at/near the property lot line. Road entry permit has been obtained and entrance installed. Lot is ready for your building permit application! (id:61852)
RE/MAX Escarpment Realty Inc.
1609 North Shore Drive
Haldimand, Ontario
Just under a half acre residential building lot in the small community of Lowbanks. Situated only 8 minutes from the Town of Dunnville, enjoy a rural lifestyle overlooking nature and farmers fields with convenient access to amenities. Relish in what Haldimand County has to offer including water activities on the Grand River and Lake Erie, cycling and motorcycling routes, historic sites, Provincial Parks and Conservation Areas. The Buyer is responsible to verify building permit availability, conservation authority approvals, zoning, and road entry permits. Buyer shall be responsible for all costs associated with building permits, developmental lot levies and HST. Fibre-optic, Hydro & Natural gas is located at/near the property lot line. (id:61852)
RE/MAX Escarpment Realty Inc.
2 Marina Place
Welland, Ontario
Pristine Waterfront Walkout Basement Apartment. Discover A Unique Opportunity To Live in This Exquisite, brand-new basement apartment along Welland's Peaceful Waterfront, Featuring Stunning Views From The Master Suite And Private Balcony. Start Your Morning With A Warm Coffee As The Sun Rises, Or Wind Down In The Evening With Vibrant Sunsets Over Tranquil Waters. The Open-Concept Main Living Area Flows Seamlessly Onto A Generous 10x10-Foot Deck,Perfect For Relaxation Or Entertaining. Potential: This Property Delivers On All Fronts. Close To All Amenities: 9 Minutes To College, 9 Minutes To Mall, 27 Minutes To Niagara Falls, 38 Minutes To Canada-USA Border,. Don't Miss Out on this Remarkable Home, Located In One Of Welland's Most Desirable Canal Front Communities! (id:61852)
Icloud Realty Ltd.
4864 Mountainview Road N
Lincoln, Ontario
Picturesque 16.76 ACRES in an incredible location one block from the Lake neighbouring Custom Homes in the heart of Ontario's wine country. Located in the Town of Lincoln, a region known for its scenic beauty, wine country & agricultural bounty. Nestled between Lake Ontario and the Niagara Escarpment, offering a mix of rural charm & urban amenities. This idyllic property is tucked away on a quiet dead end road and offers privacy in a serene, peaceful setting just minutes to fantastic amenities; Tour 50+ Niagara wineries, Farm Markets, Beaches, unique shopping, restaurants & more! Capitalize on the Potential Opportunity to Sever into 3 Large Estate Lots & possibly a 4th; as the property is accessible from two frontages. Held by the same family for 30 years, this unique property features 15 acres of well tended & Farmed Peach & Plum trees, a meandering creek at the back of the property & pastoral landscapes. The existing Farm House, Barn & Property are in "as is, where is" condition. Conveniently located just minutes to shopping & dining in the charming downtowns of Grimsby, Beamsville, Vineland, Jordan, quaint & Historic Grimsby Beach & just minutes to Niagara-on-the Lake & it's world class amenities. Fantastic outdoor recreation nearby; The Great Lakes Waterfront Cycling Trail just outside the door, along with Parks, Beaches, Tennis, Hiking Trails, Marinas & more! Easy hwy. access. This just might be the opportunity you've been waiting for! (id:61852)
RE/MAX Escarpment Realty Inc.
4 Grandview Drive
St. Catharines, Ontario
Welcome to your new custom home by the beach. This 30' x 90' lot offers a fantastic opportunity to build in a desirable, family-friendly neighborhood. Ideally situated, its just a short walk to Sunset Beach, Lake Ontario, and the scenic Waterfront Trail. Youll also enjoy quick access to the upcoming Hovercraft Link Terminal to Toronto, and you're only minutes from the shops, restaurants, and charm of Niagara-on-the-Lake. Plus, Niagara Falls is just a 20-minute drive away. (id:61852)
RE/MAX Escarpment Realty Inc.
2132 Beaverdams Road
Thorold, Ontario
Great Opportunity To Invest In The Future Development Of The City Of Thorold. Approximately 6.43 Acre Land zoned A). Rapidly changing area. Excellent for multiple uses! Make your dream home or use it for business. Excellent Investment Property for Future Potential. Zoning A, The Perfect Commercial Property With Quick Highway Access Could Be Ideal For Your Business. The Land is within steps From The 406 And Merritville Highway. You Can Truly Be Anywhere In The Region Very Quickly. 400 Amp Service Has Been Added As Well As A Drilled Well With 10,000 Gallon Per Day Usage. (id:61852)
RE/MAX Real Estate Centre Inc.
8011 Highway 7 S
Guelph/eramosa, Ontario
This spacious 2.2-acre vacant lot fronting on to Highway 7, offers a prime opportunity to build your ever wanted dream home or invest in for the future commercial/industrial potential, established neighborhood. Situated on Highway 7 with easy access to electricity, and gas. The lot features level terrain with few trees front, providing natural privacy. Zoned Residential, it allows for single-family construction and possible accessory structures. Conveniently located just 8 minutes from Guelph University and downtown , schools, shopping, and parks. Dont miss this ready-to-build parcel in a fast-growing area of Guelph! adjusting lot of approx. 1.8 acres for sale as well. (id:61852)
RE/MAX Gold Realty Inc.
23 Old Cut Boulevard
Norfolk, Ontario
Direct Waterfront, walking distance to fantastic sand beaches and Long Point Conservation park. Lot has metal retaining wall and boat slip with access to Lake Erie. (id:61852)
Royal LePage State Realty
9 - 30 Green Valley Drive
Kitchener, Ontario
Welcome to Village on the Green, set in Kitcheners highly desirable Pioneer Park/Doon area. This spacious and well-maintained 3-bedroom, 3-bathroom townhome offers over 2,000 sq. ft. of above-grade living space with tranquil views of mature trees and greenery. The bright, open-concept main floor features a modern eat-in kitchen with ample cabinetry and counter space, seamlessly connecting to the dining and living areas, while oversized windows fill the space with natural light. Upstairs, the large primary suite is complemented by two additional bedrooms and a full bath, making it perfect for families, guests, or a home office. Situated in a family-friendly, well-managed community with quiet streets, this home is just minutes from Highway 401, Conestoga College, shopping, golf, and walking trails. A rare opportunity to lease a spacious townhome in a sought-after location book your showing today! Students are welcome. (id:61852)
Epique Realty
