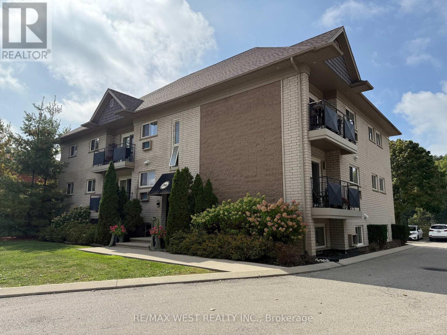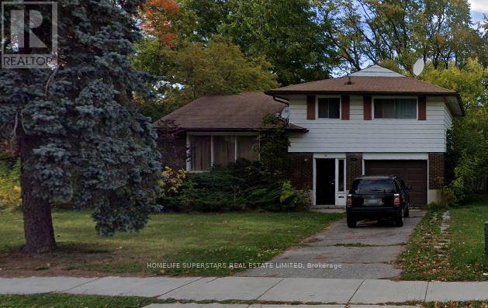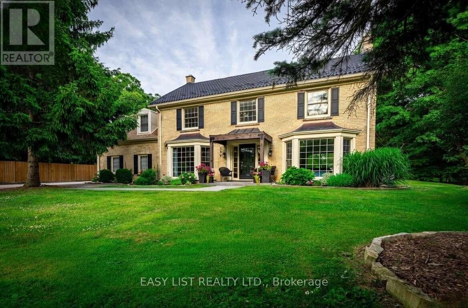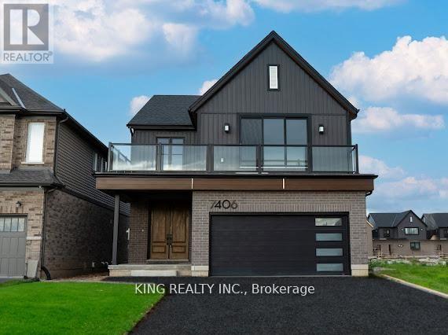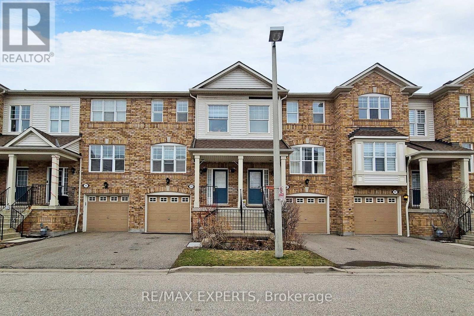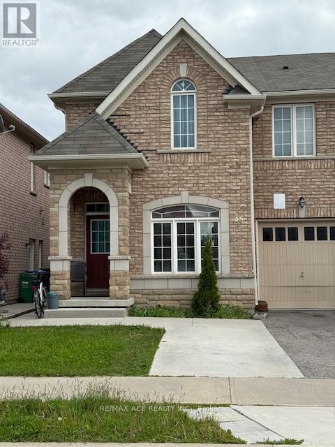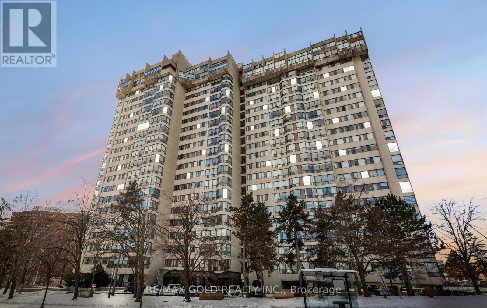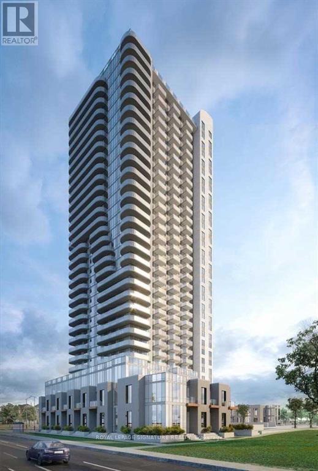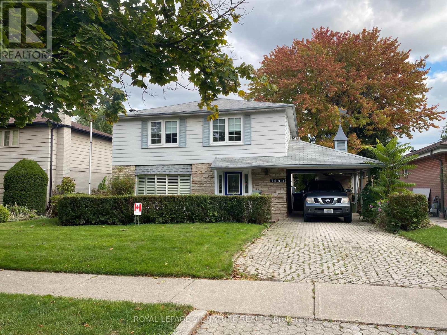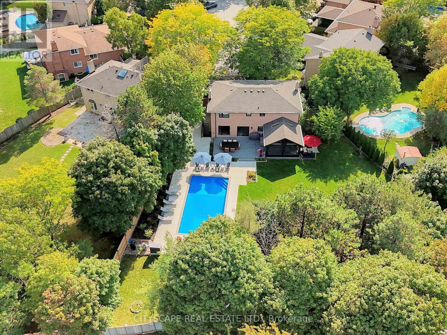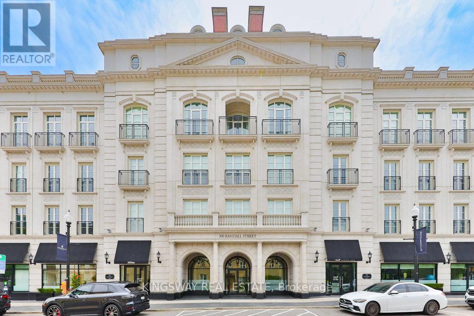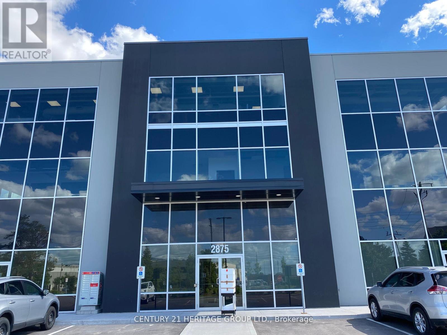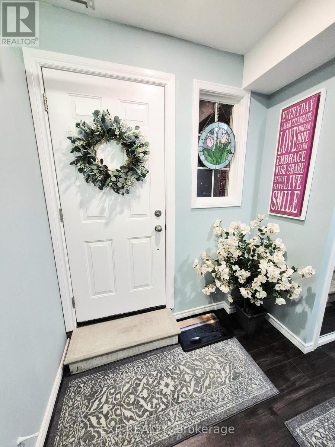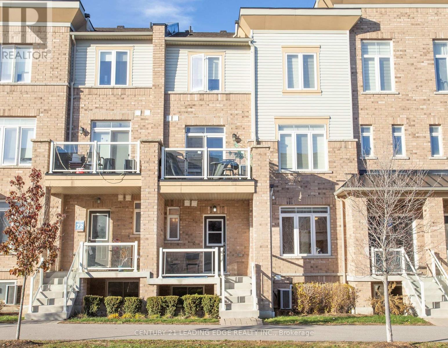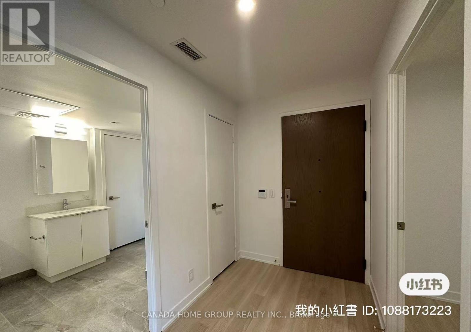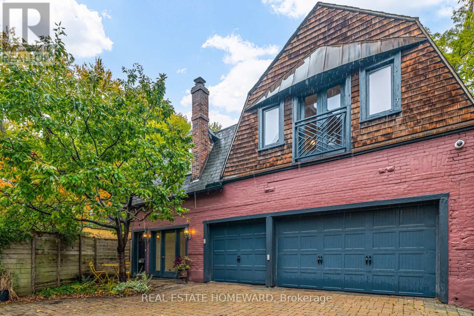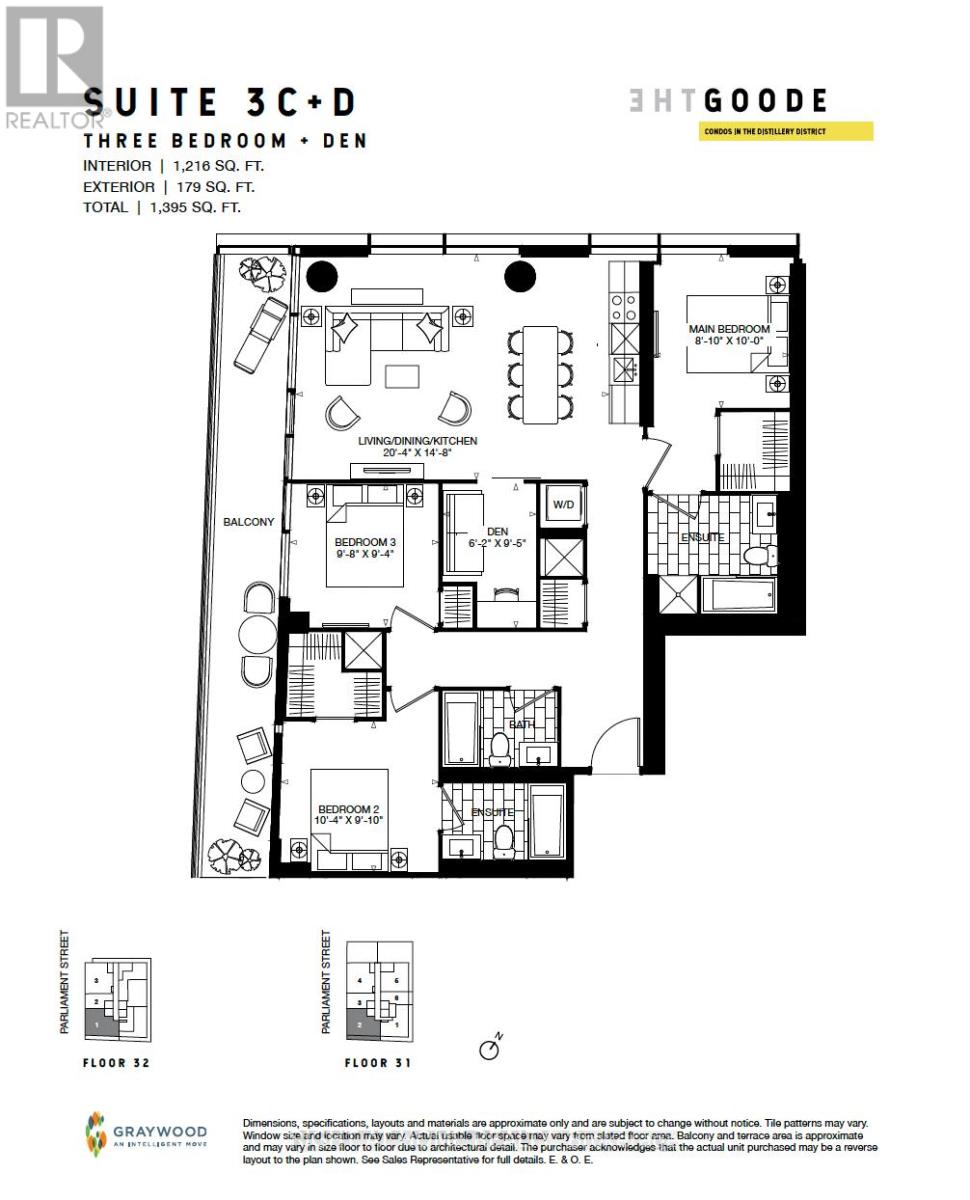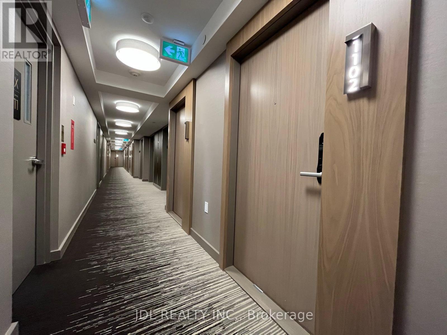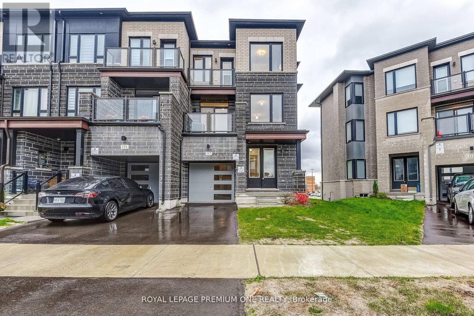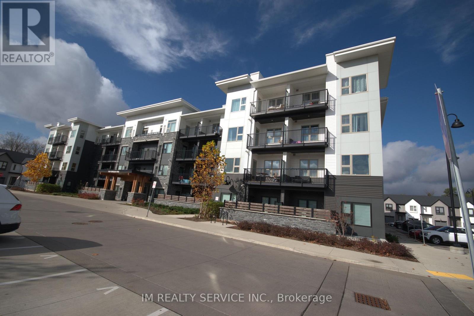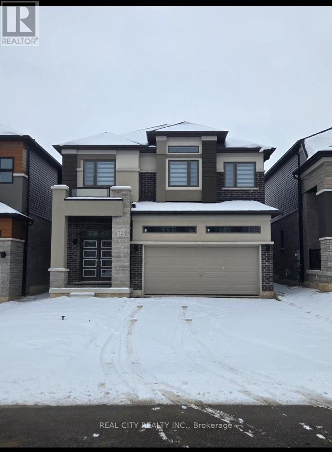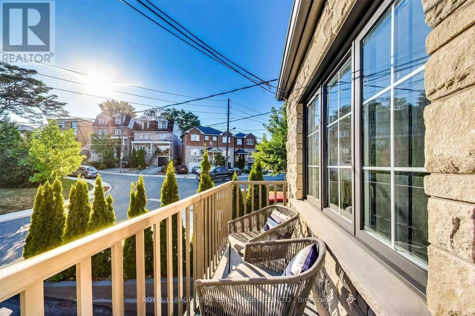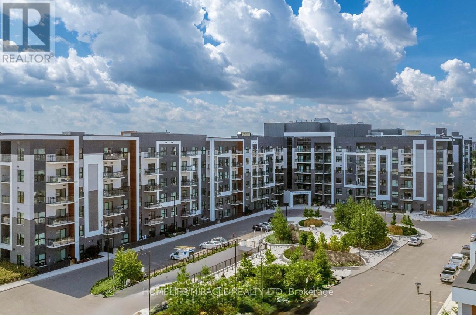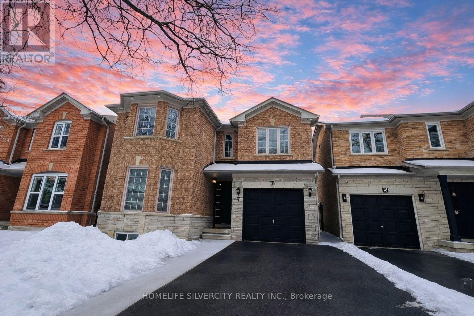36 Willow Street
Brant, Ontario
Located in the heart of charming Paris, Ontario, the apartment at 36 Willow Street offers comfortable living in a quiet, well-established neighbourhood. This inviting residence blends small-town character with everyday convenience, making it ideal for professionals, couples, or anyone seeking a relaxed lifestyle close to amenities. The apartment features 9 suites with functional layouts with bright living spaces, ample natural light, and a warm, welcoming atmosphere. Situated just minutes from downtown Paris, residents can enjoy easy access to local shops, cafés, restaurants, parks, and scenic walking trails along the Grand River. With nearby schools, public transit, and major routes within reach, 36 Willow Street provides both comfort and connectivity in one of Ontario's most picturesque communities. (id:61852)
RE/MAX West Realty Inc.
56 High Street
Waterloo, Ontario
Well maintained detached house available for rent. 3 Bedrooms on Top Floor and Study Plus Rec Room in Basement. Walking Distance To University Of Waterloo and Wilfred Laurier University. Ideal for a Group of 3 or 4 Students. Showings available on weekends, available 1 May 2026. (id:61852)
Homelife Superstars Real Estate Limited
339 Sunset Drive
St. Thomas, Ontario
For more info on this property, please click the Brochure button. Executive estate that has been fully renovated sitting on .95 acre property with mature trees, forest and farm field behind the backyard. 20 minute drive to south London, 8 minutes to Port Stanley and 5 minutes to downtown St. Thomas. 4 bedroom, 3.5 bath yellow brick home with great curb appeal. Floor to ceiling bay windows on the main floor with an open concept dinning/kitchen with granite countertops. The oversized living room has a natural gas fireplace. The main floor has an office, half bath, mudroom and large sunroom off the back of the house. Upstairs has the master bedroom and ensuite including heated floors that feels like a high end hotel. The other 3 bedrooms are large and comfortable. Two additional full bathrooms complete the second floor. Updates include windows, soffits/fascia, cedar sunroom, furnace, metal roof, new flooring in bedrooms, bathrooms and living room. (id:61852)
Easy List Realty Ltd.
(Bsmt) - 7406 Majestic Trail
Niagara Falls, Ontario
Brand New modern single family home by Pinewood Homes in the heart of Niagara Falls offers three floors with separate kitchens, laundry, and entrances. This basement unit features 2 bedrooms and 1 washroom. Enjoy Bright and spacious living with large windows. Private and separate entrance. This beautiful home is just 10-minutes drive from the breathtaking views of Niagara Falls. Very convenient location with easy highway access, grocery stores, schools and US border crossings. Be the first to call his beautiful home your home! (id:61852)
King Realty Inc.
103 - 5980 Whitehorn Avenue
Mississauga, Ontario
Welcome to this exceptionally spacious, immaculate townhome nestled in a highly sought-after, family-friendly neighbourhood of Mississauga. Designed for refined living, the home features a sun-filled, expansive living area and an exceptional chef-inspired kitchen showcasing quartz countertops, premium upgraded cabinetry with abundant storage, and top-of-the-line appliances-perfect for both entertaining and everyday elegance. The spacious primary retreat offers a private 3-piece ensuite, complemented by two additional generously sized, light-filled bedrooms. A luxurious, finished walkout lower level provides versatile living space ideal for a home office, kids' play area, or potential in-law suite. Direct garage access adds everyday convenience, while large windows throughout flood the home with natural light. Ideally located near Heartland Town Centre, Square One Mall, major highways, transit, parks, schools, and all amenities, this neat and pristine home offers the perfect balance of comfort, sophistication, and central city living. (id:61852)
Keller Williams Legacies Realty
Bsmt - 45 Education Road
Brampton, Ontario
Prime location with unbeatable convenience! Nestled at the intersection of Highway 50 and Castlemore Road, right on the Vaughan border and just minutes from Highways 427 and 407. Enjoy central air conditioning throughout. The laundry room is conveniently located in the basement, which also features a separate entrance. Close to all major amenities! (id:61852)
RE/MAX Ace Realty Inc.
204 - 200 Robert Speck Parkway
Mississauga, Ontario
Beautiful and spacious 2+1 bedroom, 2-washroom unit located on the 2nd floor in an excellent central Mississauga location. This well-designed suite offers a bright, open-concept layout with generous-sized bedrooms and a versatile den. Enjoy the convenience of an included parking space, locker, and access to great building amenities such as a swimming pool, Gym. Walking distance to Square One Mall, Sheridan College, transit, parks, and all major amenities. One bus ride to Union Station down town, 15 Minutes to Pearson Airport The building is newly renovated, well-maintained, and perfect for first-time buyers or investors. A fantastic starter home-move in and decorate to your own taste! (id:61852)
RE/MAX Gold Realty Inc.
3009 - 8 Nahani Way
Mississauga, Ontario
Almost Brand New (2021) 2 Bed, 2 Bath Condo Located in The Heart Of Mississauga. Super Functional Open-Concept Layout w Split Bedrooms. Primary Bedroom W/Ensuite Bath & Large Closet. Modern Design Kitchen w Stainless Steel Appliances, Quartz Counters and Backsplash. Floor to Ceiling Windows w Approx. 9' Ceilings. Extra Large Balcony w Breath Taking View. Convenient Ensuite Laundry. 1Underground Parking + 1 Locker. Close to Hwy's 403, 401, 410, 407 & QEW. New LRT Line at Doorstep(under construction). Just Minutes Away from Mississauga Square One Bus Terminal for MiWay/Mississauga Transit and GO Bus. Minutes To Square One Shopping Mall, Cineplex, Sheridan College. Minutes Drive to Cooksville Go Station. Building Amenities Include Concierge, Lounge, Exercise Room, Swimming Pool, Kids Play Area, BBQ Area, Party Room, Visitor Parking and much more... (id:61852)
Royal LePage Signature Realty
(Upper) - 1443 Glen Rutley Circle
Mississauga, Ontario
Welcome to this beautifully renovated 2-bedroom, 1-bathroom upper-level lease in the desirable Applewood community of Mississauga. Located on a quiet street, this homes second floor has been thoughtfully converted into a private second-level unit, offering modern comfort in the sky (not a basement apartment). Enjoy a freshly updated interior featuring a brand-new kitchen, in-suite laundry, and updated flooring throughout. Large windows bring in plenty of natural light, creating a fresh and welcoming atmosphere. The unit also comes with window coverings, full use of appliances, and one dedicated driveway parking space. Tenant to pay 50% of all utilities (heat, hydro, water). A private, separate entrance ensures your own space and peace of mind. Applewood is one of Mississauga's sought-after neighbourhoods, with excellent schools, parks, community centres, public transit, shopping, and everyday amenities just minutes away. Quick access to major highways, Rockwood Mall, Square One, and in close proximity to Toronto make this an ideal location for professionals, small families, or anyone looking for a clean and modern space to call home. Move in and enjoy a turn-key lifestyle in a vibrant and family-friendly community. (id:61852)
Royal LePage Signature Realty
2585 Kenna Court
Mississauga, Ontario
Welcome to this exceptional home, almost 4000 Sq Feet of finished Living space. An entertainer's dream where city living meets relaxing lifestyle. All-brick detached home, perfectly situated on a quiet cul-de-sac with a premium extra-large pie lot complete with inground pool & fully screened in Muskoka room. Home offers over $400k in renovations & upgrades, blending modern finishes with timeless design. Offering 4+1 bedrooms, 4 renovated washrooms. Large completely renovated kitchen, showcasing custom cabinetry, two islands, Bosch black Stainless Steel appliances, overlooking Family room. 2 walkouts to fabulous Muskoka Room and outstanding backyard with inground pool. Walkouts from Kitchen and Muskoka room, to private backyard retreat featuring a lighted inground pool, fully fenced backyard, expansive no maintenance 43' x 16.5 composite deck, accent lighting & fountain. Patio stone pad off Muskoka room, electrically wired & ready for a hot tub. Home offers white oak engineered hardwood floors thru-out upper floors & Laminate thru-out basement. Main floor Family room boasts custom built-in cabinetry, Danish Morso Air tight wood burning fireplace. Upstairs you'll find 4 generously sized bedrooms, closet organizers in all bedrooms & main hall closet, luxurious primary suite with 4 pc ensuite & walk in closet. The home is designed for comfort and function. Two laundry rooms. Fully finished 1 bedroom basement apt with private exterior entrance, spacious living area, large eat-in kitchen, private laundry room with storage. Basement has separate storage area & cold cellar. Recent updates include new windows (22), pool liner, Pool pump (23), inground sprinklers (24). Custom fiberglass front entry door with secure 3 point multi-lock. Ample 8 car parking, 6 in driveway + 2 in garage. This home truly has it all-modern luxury, resort-style living, room for family & guests, In-Law suite/1 Bdrm Bsmt Apt. Everything is thought of & everything is done. Just move in, relax & enjoy! (id:61852)
Cityscape Real Estate Ltd.
203 - 300 Randall Street
Oakville, Ontario
Nestled in the heart of Downtown Oakville, Suite 203 at The Randall Residences offers an unparalleled standard of luxury condominium living. Crafted by award-winning developer Rosehaven and designed by acclaimed architect Richard Wengle, this exquisite residence showcases almost 2,100 Sq Ft of elegant, thoughtfully designed space. From the moment you enter the grand rotunda foyer, adorned with dramatic slab marble flooring, you're immersed in an atmosphere of timeless sophistication. Curated by celebrity designer Ferris Rafauli, the interiors blend opulence with modern comfort.The chef-inspired Downsview kitchen is a masterpiece, featuring marble countertops, Sub Zero & Wolf appliances, and bespoke cabinetry perfectly suited for entertaining or private culinary enjoyment. The sunlit dining area & inviting great room features a gas fireplace and custom built-ins create a seamless space for both intimate gatherings and entertaining.The principal suite is a serene retreat, complete with a custom walk-in closet and a lavish 6-piece spa-inspired ensuite bath W Heated Floors & Towel Rack. A generous second bedroom offers its own 4-piece ensuite and walk-in closet ideal for guests or family. Finishes include wide plank hardwood flooring, Crown moulding & coffered tray ceilings, Automated electric power shades, Full Crestron home automation for lighting, security & climate. Rooftop terrace, where an observation deck provides breathtaking views of Lake Ontario perfect for relaxing or hosting BBQs. Two-car parking & Large storage locker Included. Walkable access to Sotto Sotto, a private fitness club, and premium beauty bar. The Randall Residences is Oakville's benchmark of refined living, blending classic European elegance with modern conveniences. (id:61852)
Kingsway Real Estate
208 - 2875 14th Avenue
Markham, Ontario
Calling All Professionals! Lease this newly finished, highly upgraded, modern office in a prime commercial building with EMP-GE (Employment - General Employment) zoning (City report available upon request). This desirable corner unit is situated on the 2nd floor, boasting exceptional natural light, porcelain tile flooring throughout, and extensive professional millwork complemented by a large glass entry door. Enjoy top-tier amenities, including a newly built kitchenette complete with a dishwasher, two-door fridge, and microwave, plus the convenience of two separate washrooms featuring great vanities, touchless light switches, a touchless faucet, and a hot water bidet. Furthermore, the unit is professionally wired for 16 phone extensions and 18 data/internet plugs, ensuring immediate and robust connectivity. Hydro and Gas are extra. Parking is premium, featuring two (2) reserved parking spots plus plenty of common surface parking for all visitors and staff. This unit is perfectly suited for professional services such as lawyers, accountants, mortgage brokers, insurance brokers, and tutors. Benefit from a very convenient location with easy access to Highways 404, 407, and 401, and close proximity to major amenities like Costco, Home Depot, Staples, and banks. Move-in ready with flexible lease terms available-don't miss this opportunity! (id:61852)
Century 21 Heritage Group Ltd.
40 Stammers Drive
Ajax, Ontario
Bright, stylish, and exceptionally well-kept 1-bedroom apartment in Northwest Ajax, perfect for a responsible professional or couple seeking comfort and convenience. Enjoy a spacious kitchen with appliances, dishwasher, double sink, and abundant cabinet storage, along with a beautifully renovated bathroom and private en-suite laundry. A bonus office/den/nursery offers the ideal extra space for working from home or staying organized. The unit features a separate private entrance with a welcoming sitting area and closet, and is located in a peaceful neighborhood with quiet neighbors. Minutes from excellent schools, parks, shopping, and transit, this location offers everything you need within reach. A clean, cozy, and move-in-ready home-perfect for tenants who value quality living. Utilities are 30%. (id:61852)
Exp Realty
1762 Rex Heath Drive
Pickering, Ontario
Wow! Must see! Absolutely perfect for First Time Buyers, Young Families and Downsizers. Turn key, Freshly Painted, feels like new and ready for you to move in. This bright, south facing home filled with Natural Light is located in a Wonderful Area just steps to Creekside Park and the Pickering Golf Club. This home boasts an Open Concept perfect for entertaining, great kitchen space with Stainless Steel Appliances, Ensuite Laundry, Soaker Tub and 3 Spacious Bedrooms which can also double as work from home Office space. Private Driveway with an Attached Garage has direct access to home, keeping you safe from the elements and making it easy to bring in the groceries! Conveniently located close to the Seaton Shopping Centre, Schools and Highway 401 & Highway 407. This could be the perfect home just for you! (id:61852)
Century 21 Leading Edge Realty Inc.
1024 - 30 Tippett Road
Toronto, Ontario
In the heart of Wilson Heights, Only 500 Metres to Wilson Subway Station! This new stunning 1 Bedroom Condo includes 1 Locker, Electrical Upgrades & Window Coverings. East Facing, Offering a Functional layout with Modern Finishes, an open living/dining area, 9ft ceilings, Laminated Floor, quartz countertops & Backsplash. Enjoy fantastic Amenities, including Car Share, Gym, Party Room, Co-Working Space. Indoor/Outdoor Child Play area, Visitor Parking & 24/hr Concierge. Minutes Away From Hwy 401, Shops, Restaurants, And Much More! Less Than 10 Minute Drive to Yorkdale Shopping Centre. Surrounded By An Abundance Of Green Space, Including A Central Park in this Community Oriented Neighborhood. (id:61852)
Canada Home Group Realty Inc.
12 A Admiral Road
Toronto, Ontario
Discover 12 A Admiral Road, a rare coach-house residence tucked within one of Toronto's most beloved and architecturally rich neighbourhoods. This spacious two-bedroom home offers impressive volume with high ceilings. The light-filled primary bedroom has a large walk-in closet, and the generous main level includes a flexible bedroom that would also make an ideal home office or studio space. Thoughtful interior proportions create an inviting flow for living, dining, and working, while ensuite laundry brings everyday convenience. Hydro and water are included; heat is additional, and parking may be arranged separately. Set just off Admiral Road, the home enjoys a calm residential position within a streetscape known for its stately Victorian and Edwardian architecture. Despite its peaceful feel, the neighbourhood is remarkably connected: beloved cafes, independent shops, and everyday essentials are only minutes away by foot along Bloor Street, while the cultural energy of Koerner Hall, the Royal Ontario Museum, the University of Toronto, and nearby Yorkville with its restaurants and boutiques equally close at hand. Excellent transit options and nearby green spaces further enhance easy urban living. A distinctive offering that blends the character of a heritage enclave with modern practicality in a location that continues to define the best of Toronto. Some photos have been virtually staged. (id:61852)
Real Estate Homeward
33 Parliament Street
Toronto, Ontario
Location, Location, Location! Spectacular Brand New 1,216 sq.ft. + 179 sq.ft. Rare Top Penthouse Corner Unit Suite Showcasing Unobstructed Sunrise and Sunset Views Over the Lake and City Skyline. Features Bright and Spacious 3 Bedrooms + Den, 3 Bathrooms with High 10' 11" Ceilings and Floor-to-Ceiling Windows. Large Private Balcony, Locker, and Parking with EV Charger. Residents Enjoy Premium Amenities Including a Fitness Centre, Outdoor Pool, Co-working and Study Lounges, Party room, Games room, Pet spa, BBQ terrace, and 24-hour Concierge, etc. Located in the Historic Distillery District and Steps away from Transit, Dining, and Entertainment. (id:61852)
Right At Home Realty
1102 Shared Br - 575 Bloor Street E
Toronto, Ontario
####Shared Unit Fully Furnished#### Master Bedroom With Ensuite Bathroom 1800 per month, 2nd And 3rd Bedrooms share bathroom, 1500 per month. Utility Bill Will Be Shared By The Tenants. Free High Speed Rogers Internet Included. This Luxury Clear View 3 Bedroom, 2 Bathroom Suite At Via Bloor Offers 1116 Square Feet As Per Floor Plan, A Balcony With North West View, Floor-To-Ceiling Windows, And An Open Concept Living Space. This Suite Comes Fully Equipped With Keyless Entry, Energy-Efficient 5-Star Stainless Steel Appliances, Integrated Dishwasher, Quartz Countertops, Contemporary Soft-Close Cabinetry, Ensuite Laundry, Window Treatments, And Custom-Built Blind Curtains Installed. Building amenities include an outdoor pool, a Huge Gym, BBQ terrace, guest suites, a stylish entertainment lounge, and Much More. Minutes To Sherbourne And Castle Frank Ttc Subway Station And Dvp. Must See. (id:61852)
Jdl Realty Inc.
117 Tennant Circle
Vaughan, Ontario
Newly constructed End-Unit Freehold townhome in Woodbridge, a most sought-after neighborhood! This exquisitely designed house is the ultimate combination of contemporary style and practical living, making it suitable for both professionals and families. Perfect for entertaining or daily living, this open-concept space boasts high ceilings, Large windows throughout, and a bright, airy design with smooth flow. Featuring a Guest Suite & 3 Piece Ensuite on Ground Floor with Separate Entry and 3spacious bedrooms on upper Floor with plenty of storage space, a calm main bedroom with Walk-in Closet. The gourmet kitchen features Granite countertops and Backsplash, Stainless Steel appliances, Stylish Cabinetry, and a sizable Peninsula for creative cooking and Pantry. Plenty of natural light, improved curb appeal! Well situated in the affluent Woodbridge neighborhood, a short distance from supermarket stores, near parks, schools, upscale dining options, quaint stores, and quick access to the Highway. This exquisitely crafted residence in one of Vaughan's most desirable neighborhoods is the pinnacle of modern living. Don't pass up the chance to claim it as your own! Conveniently located near Hwy 400, Wonderland, Walmart, Home Depot, Banks, Hospital, Vaughan Mills and much more! (id:61852)
Royal LePage Premium One Realty
202 - 110 Fergus Avenue
Kitchener, Ontario
The Flats, by Urban Legend Developments, are known for their pristine properties. The Moss has a spacious layout. This one bedroom + den showcases a selection of modern finishes and fixtures, high ceilings and lots of natural light from large windows in the apartment. Great for a couple/single work from home professional. Resident(s) pay for hydro, water and hot water tank rental. (id:61852)
Im Realty Service Inc.
72 George Brier Drive E
Brant, Ontario
Welcome to this beautifully upgraded, fully detached home for rent, located just off Highway 403. Nestled in the charming town of Paris, Ontario, this home offers the perfect blend of small-town tranquility and modern amenities. Enjoy the scenic rivers, walking trails, boutique shops, and restaurants that make Paris such a desirable place to live. With over 2,800 square feet of living space, this home features 4 spacious bedrooms and 4 bathrooms, providing ample room for family living. The property also offers the convenience of 6 parking spaces, with no sidewalk and no direct neighbors behind, ensuring added privacy and quiet.This home boasts incredible upgrades, including stunning hardwood floors on both the main floor and second-floor hallways, custom-painted and stained oak stairs, and a double door main entrance. The chef inspired kitchen showcases beautiful white cabinetry, a cold water line to the fridge, and a 6-foot sliding patio door that leads to the backyard. For added comfort, the home features a cozy gas fireplace, air conditioning, and a third full washroom added to the second floor. The master bedroom offers a luxurious, frameless tempered glass shower, while the home's insulated garage includes a garage door opener for convenience.Additional features include smooth 9ft ceilings on the main floor. The property also comes equipped with an HRV system, ensuring healthier air quality year-round. With a beautiful combination of brick, stone, and stucco on the exterior, this home is both stylish and functional. If you're looking for a place to call home, this property offers everything you need and more. (id:61852)
Real City Realty Inc.
Main - 21 Haverson Boulevard
Toronto, Ontario
Amazing opportunity to rent this modern, renovated two bedroom main floor in Eglinton West. Features large eat in kitchen; two generous size bedrooms and upgraded washroom. Includes use of backyard and one parking in drive. Minutes from shops, restaurants and transit. This one has it all. (id:61852)
Royal LePage Real Estate Services Ltd.
429 - 128 Grovewood Common
Oakville, Ontario
This Beautiful 824 Sq. Ft. Condo Unit Plus Balcony has spacious 2 Bedrooms , 2 Washroom with Beautiful upgrades, Stainless Steel appliances with Granite Countertops. Laminate floor Throughout. Close to Shopping, Restaurant , Schools, Parks, Transit , Highway & More. 1 Parking & 1 Locker. (id:61852)
Homelife/miracle Realty Ltd
7 Bison Run Road
Brampton, Ontario
Detached beautiful brick and stone home located in the highly sought-after Sandringham-Wellington community. This well-maintained 3-bedroom, 3-washroom residence features an integral garage and a bright, open-concept family room with a cozy corner gas fireplace, ideal for everyday living and entertaining. The spacious kitchen overlooks the private backyard and offers ample counter space, a stylish backsplash, and a generous eat-in area with a seamless flow into the dining and living spaces. Upstairs, the primary bedroom features a walk-in closet and a private 4-piece ensuite, while two additional well-sized bedrooms complete the upper level. The garage includes a convenient rear door providing easy access to the backyard. Located close to the hospital, schools, shopping, and major highways, this home delivers comfort, functionality, and an unbeatable location in one of Brampton's most desirable neighbourhoods. A must-see! (id:61852)
Homelife Silvercity Realty Inc.
