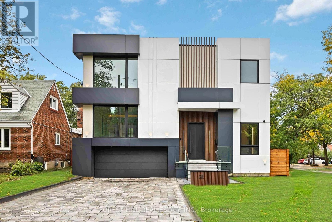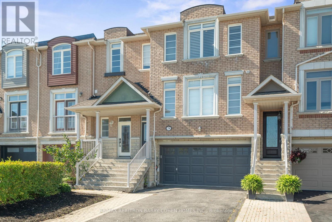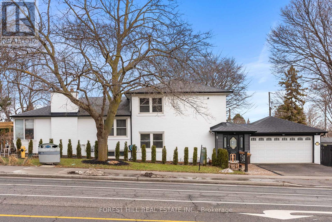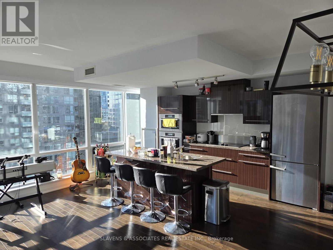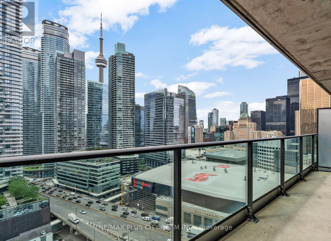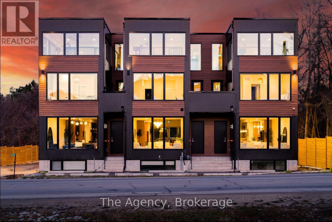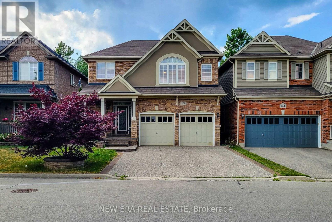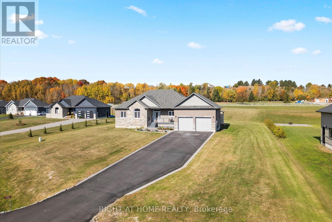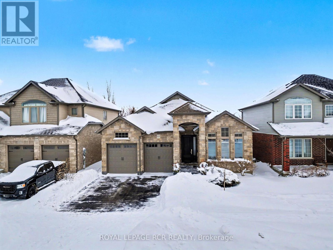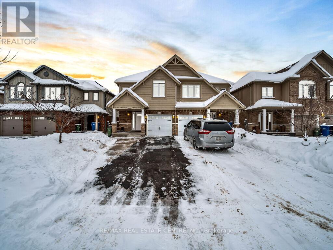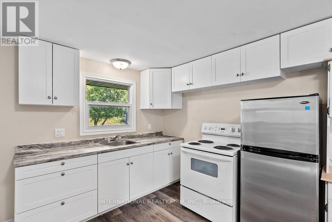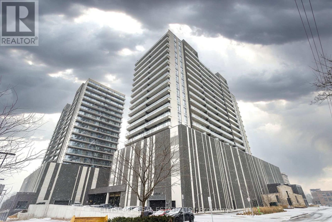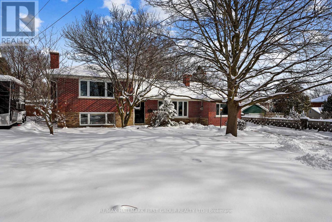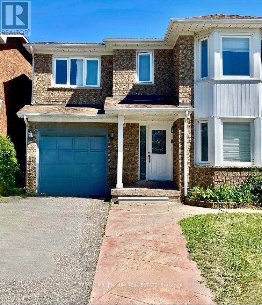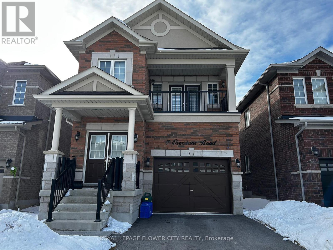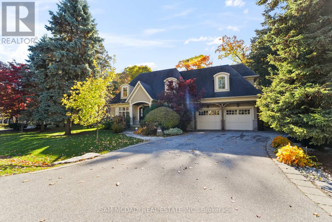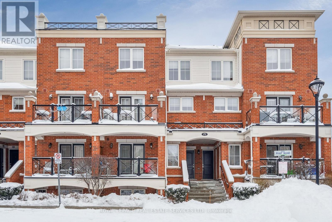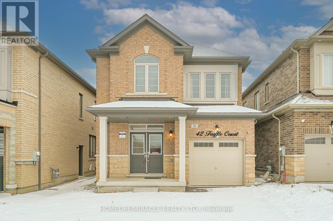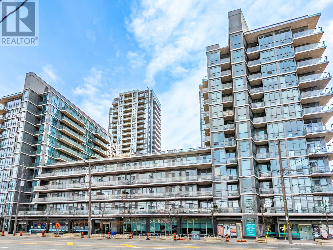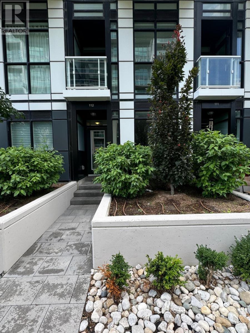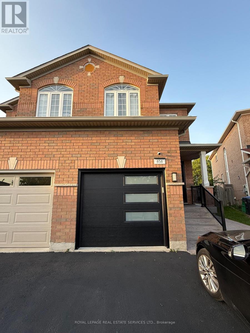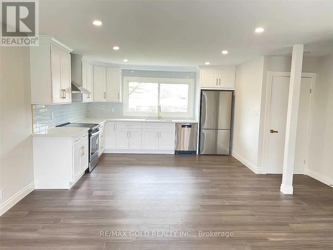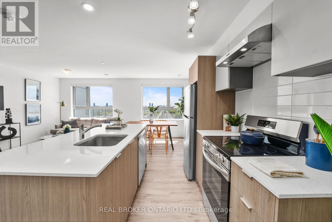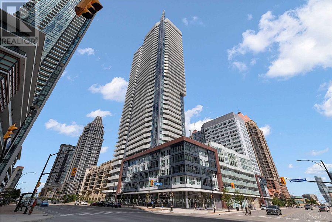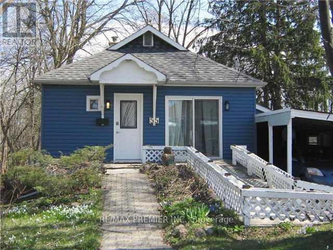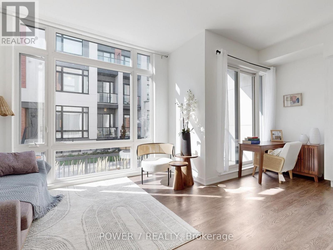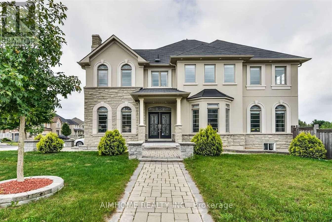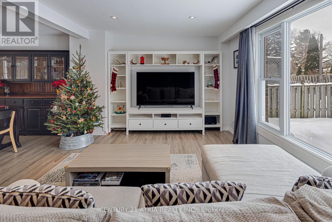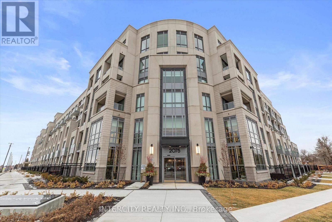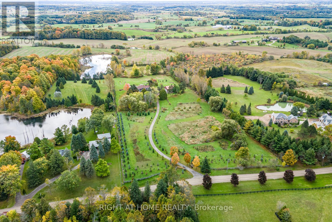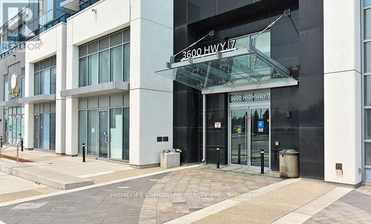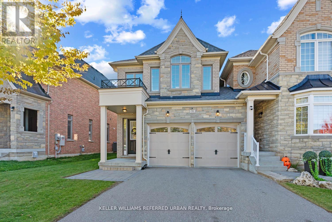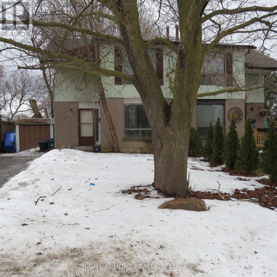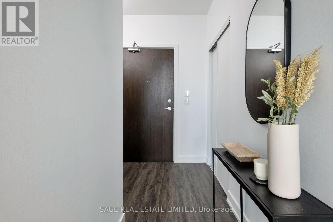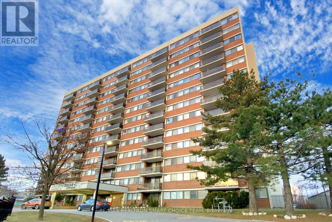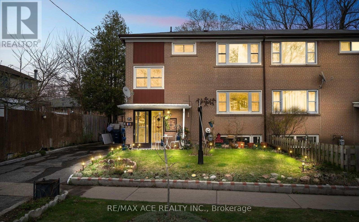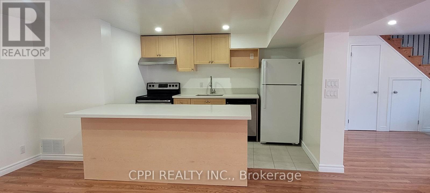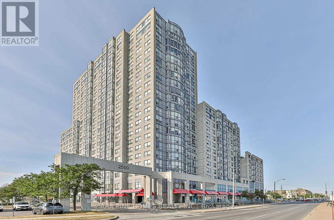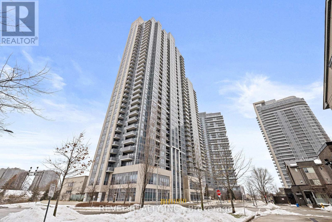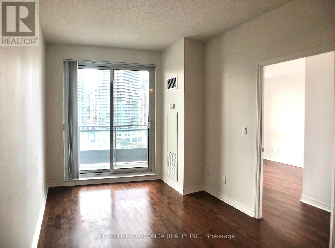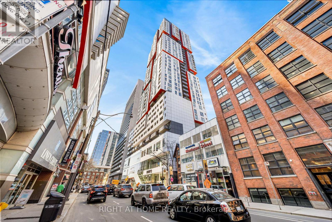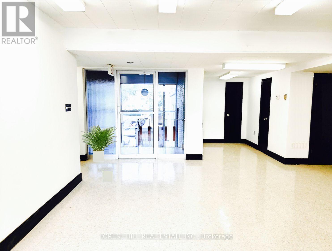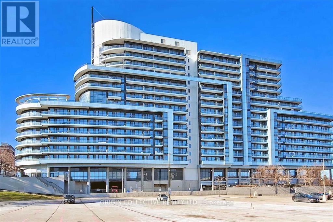Basement - 18 Cobbler Street
Brampton, Ontario
Beautiful 2-bedroom, 1 bathroom family home available for rent in a desirable neighborhood. Features a spacious layout, bright living areas, modern kitchen, generous-sized bedrooms, and well-maintained bathrooms. Private backyard, parking included, and close to schools, parks, shopping, and transit. Perfect for families or professionals! (id:61852)
RE/MAX Gold Realty Inc.
34 Ikley Road
Toronto, Ontario
Fantastic Opportunity in a Prime Location! Welcome to this spacious and versatile bungalow ideally situated in a quiet, family-friendly neighbourhood just minutes from York University, schools, parks, and public transit. This well-maintained home offers exceptional convenience and strong investment potential. Featuring 3+1 generously sized bedrooms and 3 full washrooms, the layout is perfect for families, extended family living, or investors. The fully finished basement with a separate entrance provides excellent flexibility-ideal for an in-law suite, live-in nanny, or additional living space. Enjoy ample parking with 5 parking spaces, including a carport and enclosed area. Recent updates add value and peace of mind, including a new roof (approximately 2 years old), new kitchen countertop, and new furnace. A fantastic opportunity to live in, rent out, or invest in a highly desirable and well connected location. (id:61852)
Century 21 Leading Edge Realty Inc.
1605 - 3009 Novar Road
Mississauga, Ontario
Welcome to this brand-new, never-lived-in 1-bedroom, 1-bathroom condo at ARTE Residences, offering modern design, comfort, and convenience, and including 1 storage locker. This bright, open-concept suite features sleek laminate/wide-plank vinyl flooring throughout, a stylish full-size kitchen with built-in stainless steel appliances, quartz countertops and backsplash, soft-close cabinetry, and ample storage, seamlessly flowing into the living and dining area framed by floor-to-ceiling west-facing windows with stunning city skyline and Lake Ontario views. Walk out to a private balcony from both the living room and bedroom, perfect for relaxing or enjoying your morning coffee. The spacious bedroom is filled with natural light, while the oversized bathroom adds a touch of luxury rarely found in a one-bedroom suite. Additional conveniences include in-suite laundry, updated lighting, newly installed window coverings, and free high-speed internet in the building. Residents enjoy premium amenities such as a fully equipped fitness centre, party room, games room, co-working lounge, and stylish social spaces. Located at Hurontario & Dundas, just minutes from Square One Shopping Centre, Celebration Square, parks, top-rated schools, dining, Credit Valley Hospital, and everyday essentials, with excellent transit access including Cooksville GO, MiWay, and the upcoming Hurontario LRT, plus easy connectivity to QEW, 403, 401, and 407. Tenant to pay heat, water, and hydro. Ideal for young professionals or couples seeking an elegant urban lifestyle. (id:61852)
RE/MAX Gold Realty Inc.
38 Bevdale Road
Toronto, Ontario
STUNNING modern custom home in the heart of Willowdale! Features that are too many to list: nearly 4,500 square feet, 4 bedrooms each with their own ensuite, 6 bathrooms, in-floor heating in basement and bathrooms, high end Thermador appliances, elegant stone work throughout, SONOS wired sound system, alarm system installed, built-in gas fireplace, custom millwork and built-ins, entertainer's basement with wet bar, upscale modern finishes throughout, central vac. The perfect luxury home for your family. Don't miss this one! (id:61852)
Forest Hill Real Estate Inc.
28 Mistywood Crescent
Vaughan, Ontario
The one you've been waiting for! Completely renovated and move-in ready, this stunning townhome offers over 2,000 sq. ft. above grade of luxurious living space. A rare double-car garage sets the tone for this exceptional home. The custom kitchen (2022) is a chef's dream, featuring state-of-the-art appliances, sleek finishes, ample storage space, and a large breakfast area with a walk-out to deck/BBQ. The open-concept great room is perfect for entertaining, showcasing wall-to-wall built-ins,a built-in desk area and a striking floor-to-ceiling stone-mantle fireplace. Upstairs, the primary suite impresses with an oversized walk-in closet and a lavish 5-piece ensuite (2022) complete with his and her vanity, deep soaker tub, separate shower enclosure and Toto toilet. Additional bedrooms provide comfort and versatility for the whole family. The finished lower level (2021) offers a cozy recreation space, a convenient 3-piece bath, garage access and direct walkout to a fully fenced backyard. Located just steps to shopping centres, restaurants, top-rated schools and public transit, this home combines style, function, and location in one perfect package. (id:61852)
RE/MAX Realtron Barry Cohen Homes Inc.
1 Henderson Avenue
Markham, Ontario
Tones of opportunity ... Great investment .. Opportunity for Single Family Home, Multi Unit, Child Care, Public School, Child Care and more ---- Very versatile property with 128' frontage on Steeles! Great Access with TWO Entrance , one from Henderson and one from Steeles... . Add or legalize dwelling units with the entrance doors on Henderson and Steeles, and driveways on both streets. Zoning also allows group home! Huge, detached garage was later connected to the house via a vestibule and has a sub panel. Chef's kitchen has stainless steel backsplash for no-holds-barred cooking on the gas range. . Recent renovation includes new paint throughout, new lighting fixtures, pot lights, door hardware, and more. SAVE on Land Transfer Tax, since you're on the north side of Steeles. Great Exposure, TTC bus service at your doorstep (1 bus to Finch TTC Station), walk to Bayview or Yonge Street and access the Viva bus system and Centrepoint Mall. (id:61852)
Forest Hill Real Estate Inc.
1712 - 80 John Street
Toronto, Ontario
Luxurious Festival Executive Private Tower Condo! Facing South East (Downtown/Lake View) 1250 Sq ft 2 Bed + Media, Large Balcony With Parking And A Locker! Custom B/I Closet Organizers In 5 Closets! Installed electric roller blinds and stunning views of the CN Tower! Home To Toronto Film Festival. Custom Finishing And Excellent Layout & Upgrades. Including Indoor Pool, Whirlpool, Waterfall, Exclusive Invitation To Movie Screenings/Festival, Guest Suites, Business Centre, Sports Lounge. Enjoy Meditation Garden, Yoga/Pilates/Dance Studio/Indoor Pool, Sports Lounge, 24 Hr Concierge, Saunas, Sundeck, Rooftop Terrace, Fitness Centre, 55 Seat Cinema And Much More. (id:61852)
Slavens & Associates Real Estate Inc.
2902 - 33 Bay Street
Toronto, Ontario
Welcome to downtown living at its finest! This impressive 1-bedroom suite offers incredible CN Tower & City Views along with a bright, functional open-concept layout with 9-foot ceilings. The contemporary kitchen is equipped with stainless steel appliances, granite countertops, and ample storage, seamlessly blending style and practicality. Enjoy access to an outstanding selection of amenities, including two fitness centres, a 70-foot indoor pool, sauna, tennis, squash and basketball courts, BBQ area, guest suites, and 24-hour concierge service. Perfectly situated within walking distance to Union Station, GO Transit, Harbourfront, Scotiabank Arena, Rogers Centre, the Financial District, theatres, and grocery stores. Experience the best of downtown Toronto living with everything you need right at your doorstep. (id:61852)
RE/MAX Plus City Team Inc.
RE/MAX Solutions Barros Group
1,2,3 - 145 Kandahar Lane
Blue Mountains, Ontario
Welcome to 145 Kandahar Lane, The Blue Mountains - a licensed short-term accommodation with one of Ontario's largest legal occupancies. Spanning approximately 12,000 sq. ft. across three luxury units, this estate accommodates up to 52 guests with 20 bedrooms and 18bathrooms. Fully furnished and turnkey, the property includes 3 hot tubs, 3 gas fireplaces, 26 TVs, gyms, games rooms, and multiple outdoor terraces with stunning views. Each unit is self-contained with a full kitchen, living area, and laundry facilities (6 washers & dryers total). Designed for comfort and built for scale, the home boasts 3 furnaces, 3 heat pumps, 3 AC units, 3 HRVs, and 3 water heaters to ensure seamless operation at high capacity. Located just minutes from Blue Mountain Village, skiing, golf, trails, and Georgian Bay, this property is ideal forinvestors seeking a rare, income-producing asset with exceptional group rental potential. Opportunities like this are nearly impossible toreplicate. (id:61852)
The Agency
128 Montreal Circle
Hamilton, Ontario
Welcome to this spacious 2-storey detached home nestled in a quiet, family-friendly neighbourhood! Offering over 2,000 sq ft of comfortable living space, this home features a carpet-free main floor with a cozy living room complete with an electric fireplace, a separate dining room perfect for entertaining, and a bright eat-in kitchen with stainless steel appliances, tiled backsplash, ample cupboard space, and a walk-out to the back deck. The upper level boasts a large family room ideal for relaxation or play, convenient bedroom-level laundry, and three generously sized bedrooms. The primary suite includes a walk-in closet and private 3pc ensuite, while the 4pc main bath offers ensuite privilege to the other two bedrooms. The partially finished basement includes an additional bedroom, offering flexible space for guests, a home office, or recreation. Enjoy the fully fenced backyard with a deck and charming gazebo - perfect for summer gatherings. Located close to parks, Lake Ontario, the marina, and just a short drive to schools, the QEW, and all major amenities. A fantastic place to call home! (id:61852)
New Era Real Estate
172 Glens Of Antrim Way
Alnwick/haldimand, Ontario
Welcome to 172 Glens of Antrim Way, an exceptional residence in an exclusive enclave of just six custom designs, featuring the highly sought-after "Brimely" model. This bright, open-concept detached bungalow offers 3 spacious bedrooms and 2 beautifully appointed full bathrooms, thoughtfully designed for both comfort and style. Set on an impressive approximately 1-acre lot, the home welcomes you with a long private driveway accommodating up to 10 vehicles and a charming front porch. Inside, the expansive great room showcases soaring ceilings and a striking modern fireplace feature wall, creating an inviting yet sophisticated atmosphere. The chef-inspired eat-in kitchen is ideal for everyday living and entertaining, featuring modern appliances, a large island, sleek white cabinetry, contemporary backsplash, pantry storage, and walk-out access to the spacious backyard and patio-perfect for indoor-outdoor gatherings. The primary suite is a serene retreat, offering a luxurious upgraded ensuite with heated floors and a generous walk-in closet. Additional bedrooms are bright and well-proportioned, ideal for family or guests.Enjoy peaceful country living with all the conveniences, located under an hour from the GTA and just a short drive to the lakeside town of Cobourg. This remarkable property offers space, privacy, and refined living in a truly special community.A must-see home in an exclusive setting. (id:61852)
Right At Home Realty
111 Taylor Drive
East Luther Grand Valley, Ontario
Exquisite "Better Than New" Bungalow Perfection in East Luther Grand Valley. Discover a truly special home where pride of ownership meets high-end luxury. Situated on a generous 45-foot lot in the heart of this peaceful community, this stunning open-concept bungalow offers a rare combination of style, comfort, and meticulously curated upgrades. Stepping inside, you are greeted by soaring 9-foot ceilings, gleaming hardwood floors, and upgraded LED lighting that floods the space with warmth. The heart of the home is the custom kitchen, a chef's dream featuring a large island, stainless steel appliances, and striking new quartz countertops and backsplash. The open flow leads directly to through the spacious dining area to the living area, anchored by a cozy gas fireplace-perfect for cool evenings. Step out from the living area to your backyard oasis. The large and new, partially covered Trex deck offers a privacy screen and overlooks a deeply private yard, creating a serene retreat. The exterior excellence continues with beautiful landscaping, including a jewel stone walkway, front porch, and curbstone lining the driveway. The lower level has been professionally finished to extend your living space significantly. With luxury vinyl flooring throughout, it boasts a high-end kitchenette, sprawling sitting areas, a large bedroom, and a stunning 3-piece bathroom-ideal for guests or multi-generational living. No detail has been overlooked: from the insulated 2-car garage with a pristine new epoxy floor to the upgraded bathrooms featuring new quartz vanities, new toilets, and glass showers. Complete with Central Vac, A/C, Air Exchanger, and Reverse Osmosis water system, this home is not just a listing; it is a masterpiece waiting for you to just move in! (id:61852)
Royal LePage Rcr Realty
169 Summit Ridge Drive
Guelph, Ontario
Spacious 2016-built semi-detached home on the east side of Guelph, offering 3.5 bathrooms and a bright, functional layout. Enjoy a main-floor office, a renovated kitchen with stainless steel appliances, and open dining and living areas that are perfect for everyday life and entertaining. Upstairs features three generously sized bedrooms, a beautiful second-floor loft (ideal as a lounge, study, or kids' hangout), and two full bathrooms-including a primary bedroom with its own ensuite. The finished basement adds valuable extra living space, and the huge backyard patio is made for hosting. Close to a recreation centre, groceries, restaurants, and all the essentials. (id:61852)
RE/MAX Real Estate Centre Inc.
9921 Superior Street
Lambton Shores, Ontario
A one-bedroom, one-bathroom apartment is available for immediate move-in at 9921 Superior Street, Port Franks, N0M 2L0. The monthly rent is $995 plus personal hydro, with first and last month's rent required. The unit includes one parking spot; extra parking is not available. Laundry facilities are conveniently located within the building. (id:61852)
International Realty Firm
1505 - 15 Glebe Street
Cambridge, Ontario
Welcome to the Gaslight District in historic downtown Galt - one of Cambridge's most sought-after communities, known for its vibrant atmosphere, dining, entertainment, and year-round events. This spacious 1-bedroom suite offers 804 sq. ft. of total living space (676 sq. ft. interior + 128 sq. ft. balcony) with 9' ceilings, a bright open-concept layout, and floor-to-ceiling windows showcasing panoramic views of the Grand River and historic downtown Galt. Enjoy two private balconies, accessible from both the living room and bedroom - the perfect place to unwind and take in the beautiful river and city views. The modern kitchen features quartz countertops, quality cabinetry, a ceramic tile backsplash, an undermount sink, and upgraded stainless steel appliances, seamlessly connecting to the open living space for everyday comfort. Additional highlights include in-suite laundry, a walk-in closet, and 1 underground parking space. Residents enjoy exclusive access to an impressive collection of amenities, including a fully equipped fitness centre, yoga studio, games room with pool table and ping pong, resident lounge/party space, and private meeting/work rooms - plus a spacious outdoor terrace with pergolas, fire pits, BBQs, and lounge seating overlooking Gaslight Square. Enjoy a truly walkable lifestyle with restaurants, cafés, entertainment, boutique shops, public transit, and scenic river trails just steps away. This is an outstanding opportunity to own in one of Cambridge's most vibrant and distinctive communities, where historic charm meets modern living. Some photos virtually staged. (id:61852)
Cityscape Real Estate Ltd.
368 Anne Street
Cobourg, Ontario
Family living at its finest, ideally located just moments from Downtown Cobourg and the shores of Lake Ontario, set on a large lot with a true backyard oasis and private pool area. The bright, sun-soaked front living room features bay windows, a cozy fireplace, built-in shelving, and a carpet-free layout. A generously sized dining room is perfect for hosting large gatherings, offering multiple windows and classic chair rail mouldings. The eat-in kitchen provides ample cabinetry, a tile backsplash, recessed lighting, and island prep space. An informal dining area includes a built-in corner cabinet and a walkout to the back deck, ideal for effortless entertaining. The main floor also offers a well-appointed bedroom or flexible office space. Upstairs, two spacious bedrooms are complemented by a full bathroom. The lower level features a sunny rec room with a charming brick-surround fireplace, a bathroom, and a dedicated laundry room. A spacious deck extends the living space outdoors, overlooking a sprawling backyard framed by mature trees and lush greenery. The private pool area impresses with a large pool, waterslide, and pool house, creating the ultimate summer retreat. All just minutes to amenities, downtown shops, restaurants, Cobourg Beach, and easy access to the 401. (id:61852)
RE/MAX Hallmark First Group Realty Ltd.
RE/MAX Rouge River Realty Ltd.
74 Shady Pine Circle
Brampton, Ontario
Location! Location! Welcome to this spacious 4-bedroom, 4-bathroom home featuring a 1+1 kitchen layout, large windows, and hardwood flooring. It offers separate family and living rooms, perfect for entertaining and family gatherings. The spacious primary bedroom includes a walk-in closet and a private 4-piece ensuite. The 2nd and 3rd bedrooms are well-sized, each with a closet.The finished basement boasts an oversized 1-bedroom with an open-concept kitchen and living area, along with a 4-piece bathroom featuring newly renovated bathtub tiles (June 2025).Tenants are responsible for all utilities.Located in a much-desired district close to all amenities and transportation, within an excellent school district. ** This is a linked property.** (id:61852)
RE/MAX Millennium Real Estate
7 Overstone Road
Halton Hills, Ontario
**ABSOLUTELY GORGEOUS** REMINGTON HOMES BUILDER ** 2022 BUILT**DURANGO MODEL** 4 Bedrooms DETACH Home With 3.5 Bathrooms (3 FULL WASHROOMS ON UPPER LEVEL WITH 2 ENSUITES ) . UPGRADEDHARDWOOD/TILED Floors Throughout. PRACTICAL Floor Plan To Fulfill Needs For The Whole FAMILY. Excellent OPPORTUNITY for All Kind of Buyers. INVITING Spacious Front PORCH Entrance With DOUBLE Doors That Leads to LARGE FOYER With WALK-IN Closet & 2Pc POWDER Room. . Spacious MAIN FLOOR with great layout, lots of Windows ,with custom roller blinds/shades. GAS FIREPLACE & Large WINDOWS Overlooking BACKYARD. Well-Appointed UPGRADED KITCHEN Equipped w/STAINLESS STEEL Appliances, GAS Stove & Ample EXTENDED BEAUTIFUL, CABINETRY WITH UPGRADED RANGE HOOD .Separate HUGE BREAKFAST Area Provides Comfortable Space for FAMILY Gatherings. WALK-OUT To Backyard.Main Floor LAUNDRY WITH CABINETS /SINK...ACCESS To GARAGE ..PRIMARY Bedroom with ENSUITE WithSeparate TUB & SHOWER . BRIGHT & SPACIOUS 2nd & 3rd Bedroom With 4Pc SEMI-ENSUITE & Closets. SPACIOUS 4th Bedroom With Private ENSUITE & WALK-IN CUSTOM Closet and BALCONY . Untouched BASEMENT With Endless Possibilities for Rental INCOME ! Located In One Of The MOST SOUGHT- After GEORGETOWN NEIGHBOURHOODS. Thoughtfully UPGRADED (APPROX.. $70K worth BUILDER UPGRADES) Home With Special FEATURES Including: ,MODERN OAK STAIRS WITH METAL PICKETS .4 SPACIOUS BEDROOMS & 3 FULL Baths On 2ND Floor ...2 ENSUITE WASHROOMS AND UPPER LEVEL FRONT BALCONY..UPGRADED LIGHT Fixtures /CUSTOMS CABINETS ...and much more...Book your showing today .. (id:61852)
Royal LePage Flower City Realty
1286 Woodeden Drive
Mississauga, Ontario
Architecturally distinguished custom residence designed by renowned designer David Small and masterfully built by Camilla Homes (2011), set in one of Mississauga's most prestigious neighbourhoods. This exceptional home showcases superior craftsmanship, thoughtful architectural detail, and seamless indoor-outdoor living.Flooded with natural light through Pella windows and doors and Velux skylights, the home features custom light fixtures, Hunter Douglas motorized blinds, and a fully integrated smart-home and audio infrastructure with wall-mounted control panels. The chef-inspired kitchen is equipped with premium appliances including Wolf gas and electric ovens, a Sub-Zero refrigerator, and a new Miele dishwasher (2025), ideal for both everyday living and entertaining.The family room offers a gas fireplace and integrated home theatre experience with surround sound, while the lower-level walkout basement significantly expands the living space with a dedicated theatre, a private nanny's room, an exercise room, secondary laundry, and direct access to the backyard. All five full washrooms are enhanced with heated floors for year-round comfort.Step outside to a private, resort-style backyard featuring a custom 16' x 34' heated saltwater concrete pool complete with three waterfall shears, a Polaris vacuum system, and an automatic security cover, all set within professionally landscaped grounds. The pool equipment is housed in a custom-built cabana, while artificial turf ensures low-maintenance outdoor living. A screened-in porch and walkout basement further enhance the home's exceptional indoor-outdoor flow.Additional highlights include central vacuum, ADT security with exterior video monitoring, multiple laundry areas, premium sound systems throughout, and a rare combination of luxury, technology, and timeless design. An outstanding opportunity for executive buyers seeking refined living in Mississauga. (id:61852)
Sam Mcdadi Real Estate Inc.
9 - 2444 Post Road
Oakville, Ontario
Welcome to 2444 Post Dr, Unit 9, a townhome nestled within Oakville's highly desirable River Oaks community. Located in the exclusive Fernbrook Waterlilies enclave, this fully renovated from top to bottom residence offers effortless living with a thoughtful layout, contemporary finishes, and a setting rich in natural surroundings.This beautifully updated 2-bedroom, 2-bathroom home showcases an open-concept main level. The modern kitchen features stainless steel appliances, ample cabinetry, and seamlessly connects to the living and dining spaces-ideal for both everyday living and entertaining. Step outside to your private balcony, where views of the interior courtyard allow for a peaceful backdrop for morning coffee or evening relaxation.The upper level offers two generously sized bedrooms, including a bright primary retreat with large windows and abundant storage. A full four-piece bathroom, upper-level laundry, and a versatile second bedroom-perfect for guests or a home office-complete this level.Additional highlights include underground parking, a private storage locker, ensuite laundry, and low condo fees that cover parking and common elements, ensuring a convenient and low-maintenance lifestyle. Thoughtfully updated throughout and truly move-in ready, this home presents an excellent opportunity for first-time buyers, professionals, or investors seeking exceptional value in one of Oakville's most sought-after neighbourhoods.Residents of Waterlilies enjoy immediate access to scenic parks, walking trails, and tranquil community ponds, all just minutes from Oakville's vibrant Uptown Core, shopping, dining, Sheridan College, and major commuter routes including Highways 403, 407, and the GO Station.Stylish, functional, and ideally located, 2444 Post Dr Unit 9, delivers the perfect blend of comfort, convenience, and community in the heart of River Oaks! (id:61852)
Royal LePage Real Estate Services Ltd.
42 Truffle Court
Brampton, Ontario
Welcome to this bright and well-maintained northeast-facing modern home, where comfort meets convenience in a highly desirable northwest community. Enjoy the safety and tranquility of a family-friendly cul-de-sac with minimal traffic and no sidewalk. Inside, you'll find 9-foot ceilings, hardwood floors throughout, and a modern kitchen equipped with stainless steel appliances, quartz countertops, and ample storage cabinets. The main floor features a spacious living area, dining space, kitchen, and garage access, all connected by beautiful oak stairs. Upstairs, four generously sized bedrooms with hardwood floors and large windows, including a master suite with a walk-in closet and en-suite bathroom. The spacious, unfinished basement offers a separate side entrance and rough-in washroom, perfect for customization and making legal basement apartment. Strategically located near Mount Pleasant GO station, schools, parks, shopping, and amenities, this home offers the perfect blend of comfort, convenience, and functionality - ready for you to move in and enjoy! Great for commuters! (id:61852)
Homelife/miracle Realty Ltd
303 - 1185 The Queensway Avenue
Toronto, Ontario
Discover one of the Crown Jewels of IG Condominiums. This sophisticated 911 sq ft split 2+Den corner residence is crowned by a rare 384 sq ft wraparound terrace, transforming everyday living into a true indoor-outdoor sanctuary. Bathed in natural light, the elegant open layout showcases 9 ft ceilings and sweeping floor-to-ceiling windows, offering an airy, upscale ambiance. The gourmet quartz kitchen showcases a sleek breakfast bar and generous storage. The tranquil primary suite pampers with a walk-in closet and a spa-inspired 4-piece ensuite. A versatile den adds the perfect touch of luxury for a home office or nursery. Premium parking and a locker complete this exceptional offering. (id:61852)
Harvey Kalles Real Estate Ltd.
112 - 251 Manitoba Street
Toronto, Ontario
2 Bedroom - 2 Storey Town House At Empire Phoenix Building, With Private Access To The Main Floor From The Street, Close To Humber Waterfront Trail & Humber Bay Park, Mimico Go Train Station, TTC Streetycar, Grocery Stores, Lake & Restaurants. Outdoor Infinity Pool, Roof Top Deck, Gym, Pet Wash Station + Much More Amenities + One Parking, One Locker. (id:61852)
Homelife/miracle Realty Ltd
2608 - 3900 Confederation Parkway
Mississauga, Ontario
Welcome To M City 1 condo, Luxury 2Br Suite In The Heart Of Mississauga. Absolutely Stunning 26th Floor Suite. Sun-Filled W/Soaring 9 Ft Ceiling & Functional Unit W/Private Split Bedroom Layout, Spacious Open Concept Living Area, Modern Kitchen W/Top Of The Line Appliances, Quartz Countertops, Paneled Fridge, Beautiful Laminate Floors Throughout, Walkout To Expansive Balcony. 743 Sq Ft (629 Interior+114 Balcony As Per Builder Floor Plan), Private EV Charger parking. Condo Amenities including swimming Community BBQ, Exercise room, Game room, GYM, ice skating ring. pool, party/meeting room, playground, recreation room, Sauna, study room, visit parking. In addition, this condo is in minutes walking distance to Mississauga City Hall, Celebration Square, Mississauga Library, Square one shopping mall, Restaurants, YMCA, Sheridan, and Mohawk colleges (Mississauga), ~5km to UTM and ~3km to Golden Square Center (id:61852)
Aimhome Realty Inc.
903 - 25 Agnes Street
Mississauga, Ontario
This stylish 1-bedroom, 1-bathroom condo features a bright, open-concept layout perfect for modern living. The renovated kitchen boasts $20,000 in upgraded finishes, while in-suite laundry with new appliances adds convenience. Laminate flooring throughout keeps maintenance low while giving a fresh, contemporary feel. Enjoy exclusive underground parking and a private locker, with condo fees covering heating, hydro, water and building insurance. Amenities include an exercise room, recreation/party room, sauna, and visitor parking. Located steps from Cooksville GO Station and the future Hurontario LRT, commuting is effortless. You're just minutes from Square One Shopping Centre, Port Credit waterfront, trails, marinas, restaurants, cafés, schools, and Trillium Hospital. This turnkey condo is ideal for first-time buyers, investors, professionals, or anyone looking for a low-maintenance home in a vibrant, convenient neighbourhood. (id:61852)
Real Broker Ontario Ltd.
Bsmt - 858 Khan Crescent
Mississauga, Ontario
Beautifully Renovated One-Bedroom Basement Apartment in a Prime Location! This bright and spacious suite features a fully updated interior, a modern kitchen, and a stylish bathroom - perfect for comfortable living. Enjoy shared laundry facilities and convenient seperate access from the garage. Located on a quiet crescent, close to schools, parks, shopping, public transit, and major highways, this home offers excellent convenience and accessibility. Ideal for a single professional or couple seeking a move-in ready space in a family-friendly neighborhood. (id:61852)
Royal LePage Real Estate Services Ltd.
1196 Stanley Drive
Burlington, Ontario
Must see this renovated 3-bedroom main floor home for lease in the highly desirable Mountainside neighbourhood. Features a modern kitchen with quartz countertops and stainless steel appliances including fridge, stove, and dishwasher. Enjoy a spacious living area, three generously sized bedrooms, engineered hardwood flooring throughout, and stylish pot lights that enhance the bright and contemporary feel. *** Please note that the photographs used in the marketing materials and MLS listing are not recent and may not reflect the property's current appearance.*** (id:61852)
RE/MAX Gold Realty Inc.
703 - 100 Manett Crescent
Brampton, Ontario
Welcome to The Larch, a rare corner suite that truly feels like home. This beautifully designed 2-bedroom residence at The Manett blends spacious indoor comfort with exceptional outdoor living in the heart of Brampton's most thoughtfully crafted rental community. With 877 square feet of smartly designed interior space and a stunning 247 square foot private terrace, it's perfect for those who love to relax, entertain, and enjoy the outdoors. Picture summer dinners under the sky, coffee surrounded by potted plants, or quiet afternoons in your own sun-filled retreat. Inside, both bedrooms are nearly 9 by 13.5 feet with full closets and bright windows. Whether you need a home office or a guest room, there's flexibility to suit your lifestyle. The open living and dining area spans over 27 feet, creating a bright, airy flow that feels welcoming and functional. The kitchen features quartz countertops, an island for casual meals, sleek cabinetry, and stainless steel appliances, including a fridge, stove, and dishwasher. Vinyl plank flooring throughout adds a clean, modern touch, while in-suite laundry, central A/C, and individually controlled heating and cooling ensure everyday ease. At The Manett, you'll enjoy a fully equipped gym, social lounge, landscaped courtyard, secure key fob entry, video surveillance, and professional on-site management. Underground parking and storage lockers are available for lease, with visitor parking and a pet-friendly policy, too. Limited-time offer: get 2 month free rent on a 18-month lease. Parking just $100 per month and storage lockers $25 per month for the first year when added to the lease. Conditions apply (id:61852)
Exp Realty
Real Broker Ontario Ltd.
610 - 4065 Confederation Parkway W
Mississauga, Ontario
This One Is For You! New Unit At City Centre's Daniels Building, The Wesley Tower! Stunning 1 Bedroom + Den Is Spacious And Upgraded Kitchen Is Packed With Built-In Appliances And Shelving. The Location Is Second To None! Close To Square One, Go Station, Hwy 401, 403, And QEW, Celebration Square, Cineplex, And A Lot More! (id:61852)
Century 21 Leading Edge Realty Inc.
55 Henry Street
Barrie, Ontario
Charming 2 bedroom and 1 bathroom Bungalow For rent, including unfinished basement. Private fenced in yard. Private Laundry. Walking distance to all shopping, stores, restaurant and more. (id:61852)
RE/MAX Premier Inc.
1009 - 14 David Eyer Road
Richmond Hill, Ontario
Stylish stacked townhouse located in the prestigious Richmond Green neighborhood, this bright and spacious 2-bedroom, 2.5-bath residence offers 959 sq ft (ground and lower level) of thoughtfully designed living space plus 111 sq ft of private outdoor terrace. The open-concept main floor boasts soaring 10-foot ceilings and premium laminate flooring throughout. The contemporary kitchen is equipped with built-in appliances and a large breakfast island, perfect for casual meals or social gatherings. The generously sized primary bedroom offers a luxurious 4-piece ensuite with a sleek glass shower, while the second bedroom walks out to the terrace. Located steps from Richmond Green Park with its extensive sports facilities and year-round family activities, and close access to Costco, shopping and dining. Easy Access to Highway 404, Top School Zone: Richmond Hill S.S./ H.G. Bernard P.S. ***BONUS!! HVAC is owned, and included in price, savings for monthly rental fees*** (id:61852)
Power 7 Realty
Lower - 707 Frank Hempen Court
Newmarket, Ontario
4 Years only Basement Two Bedroom ! Unfurnished, 1/3 Utility Share. Has Separate Entrance. The other tenants are living the mail floor. Mins To Hwy 404. (id:61852)
Aimhome Realty Inc.
251 Stouffer Street
Whitchurch-Stouffville, Ontario
Beautiful 3-bed, 2-bath detached home in Stouffville featuring SS appls, quartz counters & potlights thru the main floor. Enjoy open-concept living/dining, a primary w/ 4pc semi-ensuite & 2 well-sized beds. The finished bsmt offers space for entertaining, a gym or home office. Large backyard is perfect for BBQs, family time or hosting friends - an ideal move in ready home in a great community. Located in the highly ranked Summitview PS & Stouffville SS district, with parks, transit and amenities all a short walk away. GO Station just minutes out. Perfect for first-time buyers or a new and growing family looking for convenience and community. (id:61852)
Century 21 Atria Realty Inc.
112 - 2075 King Road
King, Ontario
Welcome to unparalleled luxury and comfort of the new King Terraces condominium located within area of great shopping, restaurants and conveniences. We are offering brand-new 2-bedroom ,2-bathroom suite is located on the 1st floor, . Spacious and open concept layout of the living space. High ceilings, upscale finishes . High-end finishes, a spacious open layout, with 2nd Bedroom, perfect for a home office or guest space. The luxury amenities include: a year-round indoor swimming pool, state-of-the-art fitness centre, yoga studio, and a rooftop with BBQs , fire pit and picturesque views. The party/ meeting room is great to entertain your guests. Shopping, dining, banking, transit, parks are all within walking distance. (id:61852)
RE/MAX Hallmark York Group Realty Ltd.
7975 18th Side Road
King, Ontario
Live in peace and comfort away from city life but within easy reach of its conveniences. This 10-acre piece of the rolling hills of the countryside is less than an hour away from downtown Toronto and 35 minutes to Pearson airport. Enjoy a quiet walk by a large pond, interrupted by nothing but birdsong. Take in the summer scenery as you relax in the swimming pool in a hot afternoon. Watch that scenery transform into the majesty of autumn and then the cold peace of winter. Above you, the stars shine crisply in the clean dark night. When you have had enough of the stars for the night, retire to the privacy of your cozy house, deep in the middle of the lot, shielded on all sides by trees. Here, this is no vacation experience; it is everyday life, all on your own property. This property has been lovingly and skillfully maintained by the owner over the years, including extensive renovations and upgrades: Front gate (2024), Barn-garage (2019), Deck (2024), Interlocking (2024), House exterior( 2023), House roof (2023), House renovation (2024), Pool liner (2024), Well submersible pump (2023), Furnace (2023), Hot water tank (2024), Water iron & UV filter (2024), Fridge & Dishwasher (2024). (id:61852)
Right At Home Realty
219 - 3600 Highway 7 Road
Vaughan, Ontario
Premium Location Located In The Heart Of Vaughan. This modern 1 bedroom plus den suite offers the perfect blend of style and convenience. Minutes Away From Major Transit Routes Including Go Transit, Vaughan Metropolitan Subway, Hwy 400 & Hwy 407. This open-concept unit features contemporary finishes, and a bright, functional layout ideal for everyday living. Includes in-suite laundry, one underground parking space. Heat and Water included in lease. Walking distance to major big-box stores, restaurants, and a movie theatre. Exceptional amenities include an indoor pool, golf simulator, sauna, fully equipped fitness centre, yoga studio, party and meeting rooms, BBQ, ample visitor parking, and 24-hour concierge service. (id:61852)
Homelife Landmark Realty Inc.
58 Wells Orchard Crescent
King, Ontario
One of the largest end-unit link homes in the subdivision, situated on a premium 40 ft wide lot linked only at the garage.Offering 2,190 sq. ft. above grade plus a 1,012 sq. ft. finished basement, this home delivers nearly 3,200 sq. ft. of total living space - beautifully upgraded throughout.Features include a 36" 6-burner WOLF gas range, butler's pantry, natural gas BBQ hookup, and built-in entertainment unit.Hardwood flooring and 24" tile flow throughout the home.The finished basement includes a full kitchen, recreation/fitness area, 3-pc bathroom with glass shower, and ample storage.Upstairs, the primary suite offers high ceilings, a 5-pc ensuite, and a custom walk-in closet. Convenient second-floor laundry and a spacious 2-car garage with home and backyard access complete the layout.Located in a family-friendly neighbourhood, walking distance to shops, restaurants, and top-rated schools, and just minutes to Hwy 400, the Zancor Rec Centre, and scenic walking trails.A must-see home offering exceptional quality, comfort, and convenience. (id:61852)
Keller Williams Referred Urban Realty
680 Elgin Street
Newmarket, Ontario
Excellent Potential!! This property is located backing directly onto George Richardson Park, this semi-detached home offers green space, a walkout basement, and an exceptional lifestyle setting. Bus Stop in Front of Home, Steps to playgrounds, sports fields, Tom Taylor Trail, and surrounded by quiet streets ideal for walking and cycling. Conveniently located near Main Street Newmarket, GO Station, top-rated schools, community facilities, shopping, library, and easy access to Hwy 404. Estate sale. Property requires extensive renovations and is being sold AS IS, WHERE IS, with no representations or warranties. An excellent opportunity for builders, investors, or experienced renovators! (id:61852)
Right At Home Realty
501 - 630 Greenwood Avenue
Toronto, Ontario
This isn't your typical condo. It's not just square footage, it's breathing room-real space to live, work, host, and unwind. Perched on the fifth floor with sweeping views of the city skyline and a peek at the lake, this rare 2-bedroom + den suite is a true standout in The Danforth. And yes, the den is a full-sized room that can easily double as a third bedroom, home office, or creative studio-whatever your life needs right now. Inside, you'll find 918 square feet of thoughtful design that just makes sense. The open-concept living and dining areas offer natural flow, bathed in sunlight from huge windows.Whether you're entertaining friends or binge-watching something addictive, this space adapts to your lifestyle-not the other way around.The kitchen? Modern, clean-lined, and ready for action, with sleek finishes and plenty of prep space. The primary bedroom feels like a retreat, with an ensuite and its own slice of the view. The second bedroom is generous in size and makes it ideal for families, roommates, or guests. And then there's the den-flexible, private, and surprisingly spacious. But the showstopper? The balcony. It spans the entire length of the suite and gives you room to breathe, host, garden, or simply take in the sunrise with a quiet cup of coffee. You'll catch both lake views and the CN Tower-a rare combo in the city.And then there's the location. Greenwood Station is literally downstairs, which means the city is yours without the traffic. The Danforth is one of Toronto's most dynamic and authentic neighbourhoods-walkable, diverse, and packed with personality. Weekend brunch, east-end breweries, top schools, leafy side streets-it's all right here. This suite is ideal for anyone who wants more space, better flow, and connection to a neighbourhood that actually feels like home. Perfect for upsizers, down-to-earth professionals, downsizers, or families who refuse to compromise on location and lifestyle. (id:61852)
Sage Real Estate Limited
703 - 99 Blackwell Avenue
Toronto, Ontario
Photos virtually staged to stimulate your imagination! Welcome to this bright and functional 2-bedroom, 2-bathroom condo at 99 Blackwell Ave in Toronto. Featuring a well-designed layout, this suite offers comfortable living with an open-concept living and dining area, ideal for both everyday living and entertaining. The well-appointed kitchen provides ample storage and counter space, while two generously sized bedrooms - including a primary bedroom with ensuite - offer privacy and versatility. Maintenance fees include all utilities. Residents enjoy premium access to excellent building amenities, including a fitness centre, indoor pool, sauna, squash/racquet court, billiards, table tennis, party/meeting room and visitor parking. Conveniently located near public transit, major roadways, shopping, grocery stores, schools, parks, and community centres, with nearby access to recreational facilities and everyday essentials. An excellent opportunity for first-time buyers, families, or investors seeking value and convenience in a well-connected Toronto neighbourhood. (id:61852)
RE/MAX Realtron Smart Choice Team
Main - 25 Overture Road
Toronto, Ontario
Welcome to the Semi Detached 3 Bedrooms 2 Bathroom at Kingston Rd & Overture Rd. Spacious Living, Dining & Eat in Kitchen and 1 Powder bathroom at Main Level. At second floor 3 Bedrooms, Closet & good size Windows. The Laundry is located in the Basement and it is Shared. This property is sitting in a convenient location with Restaurants, Plazas, TTC & Guildwood GO Station Nearby. (id:61852)
RE/MAX Ace Realty Inc.
Bsmnt - 14 Hillock Place
Toronto, Ontario
14 Hillock Place is a bright and modern newly renovated walk-out basement that truly doesn't feel like a basement. This space boasts two private entrances, abundant natural light, and a seamless indoor-outdoor feel with direct access to the backyard backing onto a peaceful ravine. The open-concept kitchen features a large island and brand-new stainless steel dishwasher and stove, with big above grade doors that lead to the backyard perfect for cooking and entertaining. Enjoy the convenience of private laundry and a layout designed for comfort, privacy, and functionality. (id:61852)
Cppi Realty Inc.
1111 - 2550 Lawrence Avenue E
Toronto, Ontario
Location, location! Welcome to 2550 Lawrence Avenue East, Unit # 1111, situated in a prime area that offers seamless connectivity throughout Toronto via public transit. This bright and spacious residence boasts 2 bedroom, 2 bathroom and one parking, unobstructed views from the living area and primary bedroom. Notable features include quartz countertops in the kitchen and wooden cabinets. Residents enjoy 24-hour concierge services and a comprehensive monthly maintenance fee that encompasses air conditioning, heating, hydro, water, parking, and access to all building amenities. The owner currently occupies and maintains the unit. Conveniently located near Highway 401, Lawrence Subway, and TTC, with nearby access to a hospital and Centennial College. Don't miss this opportunity to acquire this beautiful apartment- perfect for 1st time buyers, investors (great rental potential) or for family. (id:61852)
Aaa Pine Homes Realty Inc.
619 - 275 Village Green Square
Toronto, Ontario
Welcome to this bright and well-maintained 1 Bedroom, 1 Bathroom condo in the highly sought-after Tridel-built Avani 2 at Metrogate, offering a functional open-concept layout with 9-foot ceilings, a modern kitchen with contemporary cabinetry, granite countertops, and stainless steel appliances, combined living and dining area, juliette balcony with north exposure for excellent natural light, and a carpet-free interior for easy maintenance. Enjoy resort-style amenities including 24-hour concierge and security, fitness and yoga studio, party room, billiards, theatre, rooftop deck, and outdoor BBQ area, with high-speed internet included in the maintenance fees, plus one parking space. Unbeatable location with quick access to Hwy 401, TTC, GO Transit, Scarborough Town Centre, Kennedy Commons, parks, shopping, restaurants, and everyday essentials-an excellent opportunity for first-time buyers, professionals, or investors. (id:61852)
Revel Realty Inc.
909 - 18 Holmes Avenue
Toronto, Ontario
Spacious & Bright 1 Bedroom With Clear West View, 9'F Ceiling, Large Balcony, Freshly Painted, Right At Yonge /Finch. Minutes To Finch Subway Station, Steps To Ttc, Close To Shops. Great Building Amenities: Indoor Pool, Whirlpool, Jacuzzi, Steam Room, Gym, Guest Suites, 24 Hr Concierge And Much More! (id:61852)
Homelife Golconda Realty Inc.
1611 - 318 Richmond Street W
Toronto, Ontario
Welcome to this beautiful1 bedroom + den suite located on the 16th floor of the Picasso Condos in the heart of downtown Toronto. This unit features modern laminate flooring throughout, built-in appliances, and a spacious open-concept layout. Step out onto your private balcony and enjoy city views and fresh air. Residents enjoy access to an array of amenities, including a fitness centre, rooftop terrace, party room, and more. You're just steps from world-class dining, shopping, nightlife, and transit. (id:61852)
Right At Home Realty
300 - 226 Bathurst Street
Toronto, Ontario
Incredible Opportunity To Lease This Professional Office Space Located At Bathurst & Queen! Upper Floor, Newly Renovated, AC Plus Operable Windows For Fresh Air, Mix Of Open Area And Built Out Offices, Soaked In Natural Light, Ensuite Kitchenette And Boardroom, Two Bathrooms. Comply with zoning regulations for Medical/dental. Long or Short Lease Will Be Considered. Utilities Extra, Onsite Parking Available, Private & Public Entrance. Can Be Combined With Main level Unit For Additional Space -- Up To 5,222 Sf Total. Don't Miss This Opportunity. (id:61852)
Forest Hill Real Estate Inc.
218 - 2885 Bayview Avenue
Toronto, Ontario
Award-Winning Arc Condo-A Landmark in Bayview Village.Experience refined urban living just steps from Bayview Village Shopping Centre and Bayview TTC Station. This spacious 1-bedroom plus den suite boasts 9-foot ceilings, floor-to-ceiling windows, and upgraded flooring and countertops, flooding the space with natural light and style.Residents enjoy exceptional, hotel-inspired amenities, including 24-hour concierge, a grand lobby, indoor swimming pool, steam room and sauna, private movie theatre, guest suites, and a stunning rooftop BBQ terrace-all designed for comfort and convenience.Luxury, location, and lifestyle come together. A must-see opportunity. (id:61852)
Origin Collective Realty Ltd.

