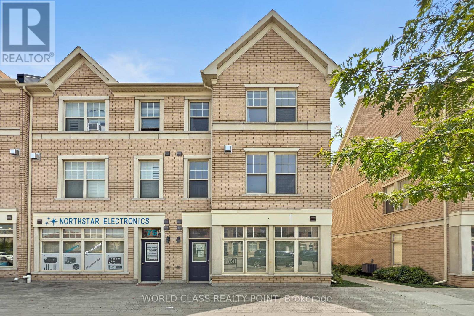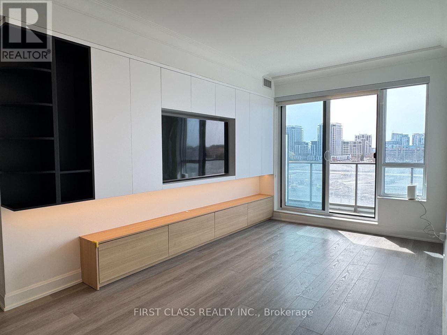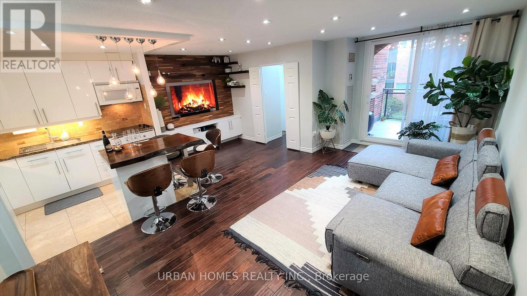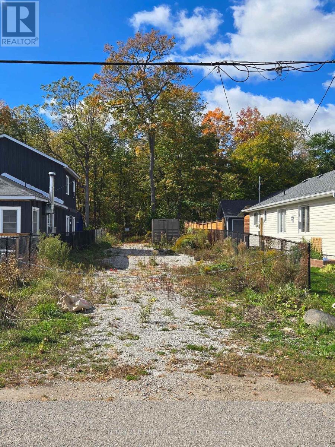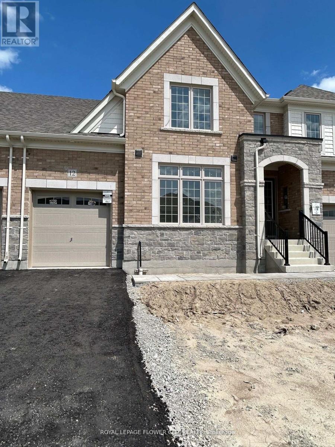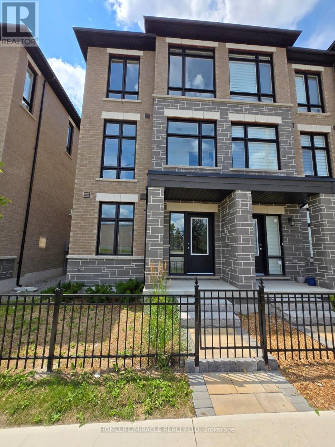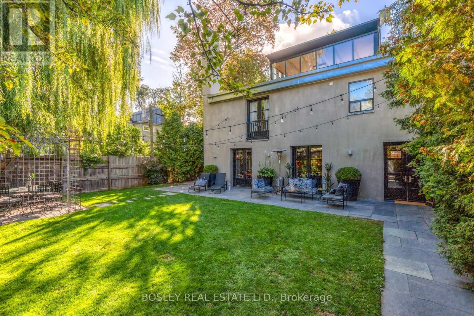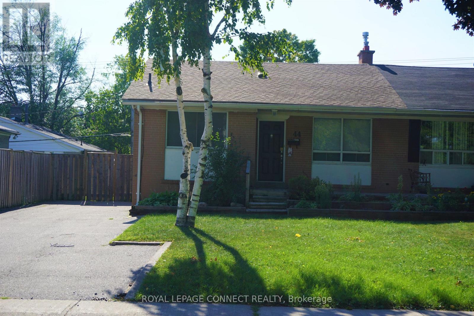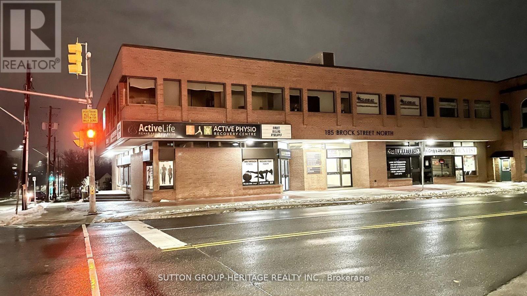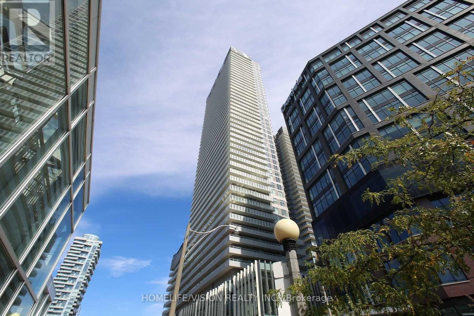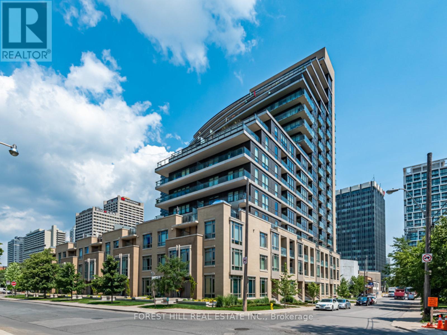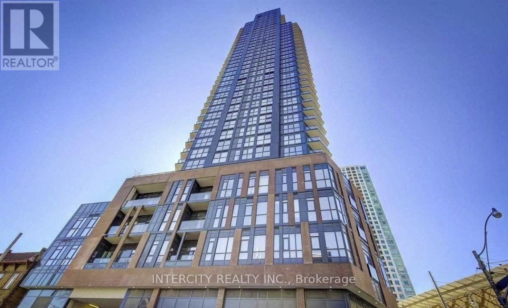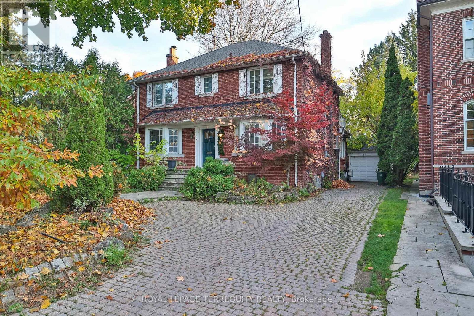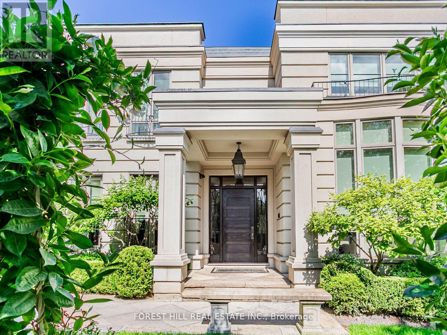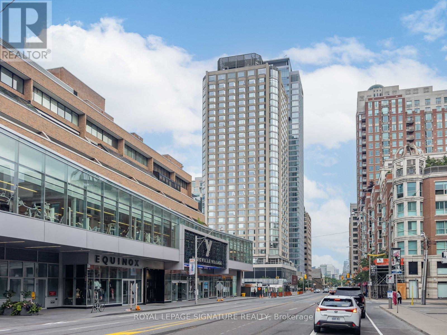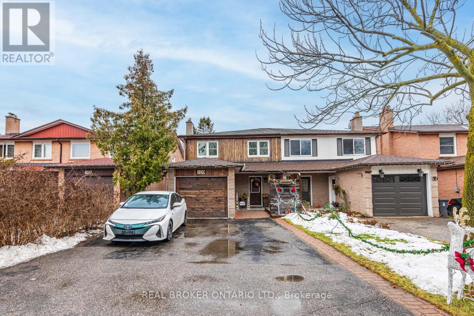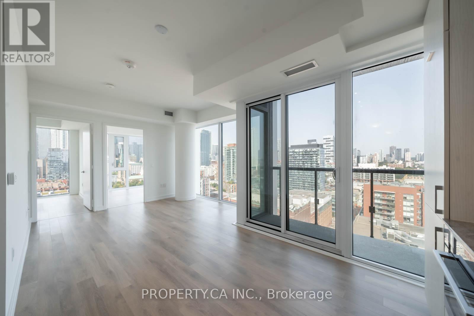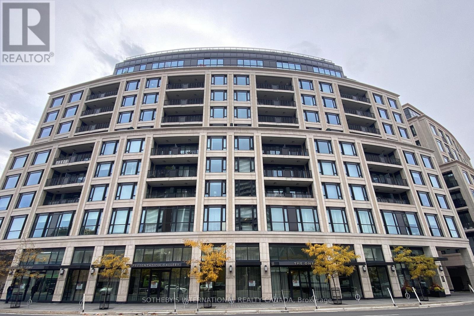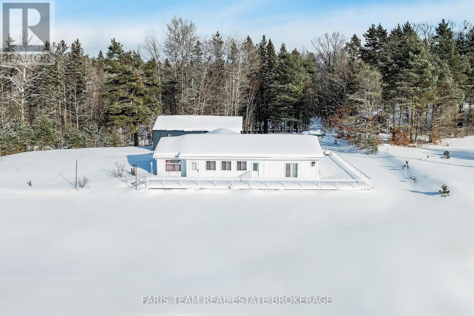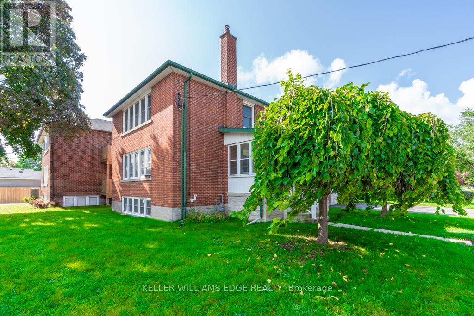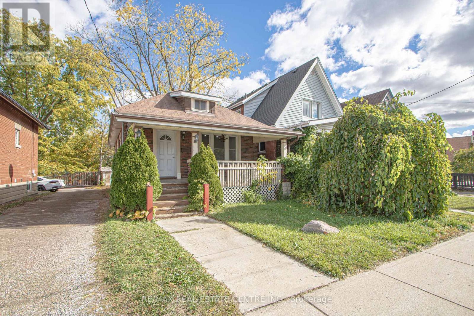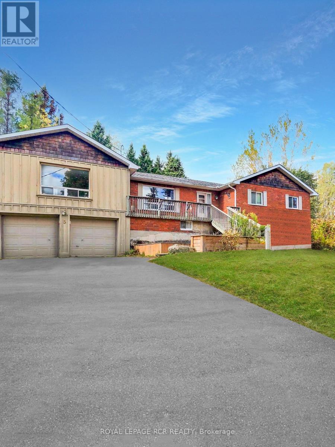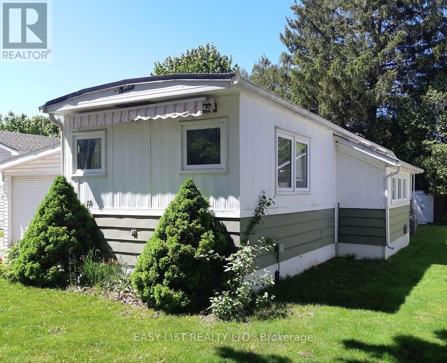73 Cathedral High Street
Markham, Ontario
**Please Click The Video Tour** Welcome to 73 Cathedral High. A Rarely Offered End Unit Townhouse with Both Residential and Commercial Units. 2,359 Sq. Ft Above Grade. The Commercial Space (Approx. 488 Sq. Ft) Features A Large Open Area With Drywall, Light Fixture and Electrical Outlets Already Installed. There's Also An Oversized 2-Pc Powder Room. This Store Front Has Large Windows on the Front and Side to Allow for Maximum Natural Sunlight. Perfect for An Office, Coffee Shop, Retail, Salon, etc. The Residential Unit Features An Open Concept Layout for Optimal Living With No Wasted Space. The Living and Dining Room Has 4 Large Windows Bringing In Tons of Sunlight. The Dark Hardwood Floors and Gas Fireplace Help Transform the Room into a Cozy Living Space. The Large Modern Kitchen/Breakfast Area Features Quartz Counter tops, Ceramic Floors, And Ample Storage Space. There's Also a Bonus Pantry/Storage Area Below the Staircase. Walkout to a Massive Outdoor Deck for Entertaining Guests. The Primary Bedroom Features a 4 Pc En-suite Bath, Walk-In Closet and a Balcony. Bedrooms 2 and 3 are Spacious with Large Windows and Closets. Conveniently Located Near Top Schools, Parks, Plazas, Restaurants, Shops, Highway 404, etc. This Well Maintained, Move-In Ready Home Is Perfect For Anyone Looking to Start Their Own Business or Someone Looking For Additional Rental Income. (id:61852)
World Class Realty Point
707 - 8 Water Walk Drive
Markham, Ontario
Experience refined living in this exceptional 1,139 sq. ft. 2 Bed + Den residence at Riverview Condos-bright, spacious, and thoughtfully designed. Enjoy floor-to-ceiling windows, soaring 9' ceilings, and a generous 334 sq. ft. west-facing wraparound balcony and 2 Parking Spots . The modern chef's kitchen features a quartz island, premium JennAir and Fisher & Paykel appliances, and sleek two-tone cabinetry. A rare 2-ensuite layout offers maximum privacy and convenience, with both bedrooms enjoying their own 3-piece bathrooms. The enclosed den, complete with French doors and a closet, can easily serve as a 3rd bedroom or a quiet home office. Upgrades include crown moulding, designer roller shades, and upscale fixtures throughout. Two parking spaces are included-an exceptional advantage in this building. Low condo fees cover heat, AC, and Rogers internet. Residents have access to top-tier amenities: 24/7 concierge, smart parcel system, fitness centre, business lounge, rooftop BBQ terrace, and more. Located within the highly ranked Unionville High School catchment and just steps to Whole Foods, LCBO, Downtown Markham, the GO Station, and major highways. (id:61852)
First Class Realty Inc.
215 - 16a Elgin Street
Markham, Ontario
You Won't Find Another Like It! Beautifully Renovated 2 Storey Condo Townhome In The Heart Of Thornhill! No Expense Was Spared, To Many Upgrades To List! Custom Island /W Reclaimed Wood Counter. Designer Custom Tv Wall Unit /W Ample Storage. Engineered Scraped Hardwood Flooring. Professionally Painted & Loaded W Potlights. All New Windows Throughout. Spacious Balcony W New Tiled Flooring, Allows For Propane Bbq. Den Can Be Used As 3rd Bedroom. Basic cable, hydro, electricity, parking and one spacious locker are all inclusive in the the monthly rent. (id:61852)
Urban Homes Realty Inc.
414 Limerick Street
Innisfil, Ontario
Vacant lot beside 412 Limerick Crescent (currently for sale) - A rare opportunity in sought-after Gilford, just steps from Cooks Bay and Gilford Beach, with easy access to boating and fishing. While the lot is compact, it could be an excellent addition if purchased together with the neighbouring property, creating a larger, more versatile parcel. Perfect for custom builders, investors, or anyone looking to expand their space. Located on a quiet dead-end street, surrounded by nature and upscale new builds in progress. Hydro is available at the lot line. A blank canvas in a prime Innisfil location - bring your plans, creativity, and vision! (id:61852)
Right At Home Realty
12 Bayberry Drive
Adjala-Tosorontio, Ontario
Welcome to 12 Bayberry Dr. Truly a Showstopper, This Gorgeous Brand Townhouse Almost 1900 Sq Ft Move-In Ready Home has a great layout, open concept with living/dining rm open to above filled with an abundance of natural light is A Perfect Place for a Family with beautiful Kitchen W/Island , Sun-Filled Primary Bedroom W/3 PC Ensuite and walkin Walk-In Closet, 2nd bedroom and 3pc washroom on main . 3rd bedroom 3 piece washroom and very spacious open concept loft on second floor. (id:61852)
Royal LePage Flower City Realty
1431 Coral Springs Path
Oshawa, Ontario
Attention first-time home buyers. 3-bedroom, 3-bathroom freehold townhouse offering modern design and functional living in a vibrant, family-friendly neighbourhood. The main level features two separate entrances and a versatile den/office space. The second level showcases a bright, open-concept layout with high ceilings, abundant natural light, and kitchen complete with countertops, stainless steel appliances, and a spacious eat-in area. A 2-piece bathroom separates the living and kitchen areas, while the living room offers a walkout to a large private balcony, ideal for entertaining. The third level includes three well-sized bedrooms and a 4-piece bathroom, with the primary bedroom featuring a 3-piece ensuite and walk-in closet. Ideally located close to top-rated schools, shopping centres, restaurants, public transit, parks, and everyday amenities. A fantastic opportunity for first-time buyers or growing families in a sought-after Oshawa community. (id:61852)
Homelife/miracle Realty Ltd
9 Peyton Lane
Toronto, Ontario
*One Of A Kind Stunning Converted Barn/Warehouse In Leslieville This Detached 2800 Sq Ft Open Concept Loft Is Situated On A Back Laneway Allowing For Complete Privacy. Exposed Brick And Steel Beams, 30 Ft Ceilings In Dr, Heated Concrete Floors, W To W Oversized Windows Provide Wonderful Light, 25 Ft Of Glass Walls In Kitchen, Large Gated Fully Fenced Yard For Entertaining. 10 Ft Double Shower, 2 Wood Fp, 3 Car Parking. Available Furnished Long/Short Term (id:61852)
Bosley Real Estate Ltd.
Bsmt - 44 Billingsgate Crescent
Ajax, Ontario
Neutrally renovated one-bedroom suite with German-engineered flooring, modern finishes, and newer fridge and stove. Ideal for a professional seeking convenience and lifestyle-minutes to Ajax GO Station, Hwy 401, major shopping, and the waterfront. Enjoy nearby trails, beaches, and quick access downtown. Private entrance and ensuite laundry complete this smart, low-maintenance living space. Tenant must provide Signed and Completed Rental Application, Letter(s) of Employment, Three(3) most recent Pay Stubs, Letter of Reference and Tenant Insurance. The Landlord is looking for a tenant that will treat the unit as if it were their own home. (id:61852)
RE/MAX Connect Realty
202 - 185 Brock Street N
Whitby, Ontario
Downtown Whitby On Brock Street. Rarely Found, Unit Of 525 Sq.Ft. Space On The Second Floor, Large Reception Area And Main Office Room Separated By Glass Partition, Large Windows, Accessible From Brock Street Building Entrance And Parking Lot Entrance On Mary Street. Suitable For Lawyers, A Company Head Office, Medical, Accounting Firm, Real Estate Brokerage, Studio, Art Gallery, Building Contains Lawyer, Mortgage, Insurance Brokerages, Accountant, Wellness Service, In A Professional Unit QUIET Environment. Ready Immediately To Accommodate Different Businesses. Private Parking Lots For Customers And Clients Available On The Premises With An Additional Lot As Well, Great Environment For A Professional Office. Monthly Rent Includes TMI, AC/Heat, Long Term, AAA Tenant's ONLY Please. (id:61852)
Sutton Group-Heritage Realty Inc.
1804 - 39 Roehampton Avenue
Toronto, Ontario
WHAT A RARE FIND!!! ***2BED +DEN IN THE HEART OF MID TOWN WITH MANY AMENITIES (***FITNESS,YOGA,PARTY ROOM BILLARDS,KIDS ZINE,MEETING ROOM & OUTDOOR TERRACE***) ,PANARAMIC SOUTH VIEW TO SEE DOWNTOWN SKYLINE,PRACTICAL LAYOUT,AMPLE CLOSET SPACE,STYLISH 3PC ENSUITE,SECOND 4PC BATH FULL SIZED TUB,SPACIOUS SOUTH VIEW WALK OUT BALCONY,,DEN CAN BE USED AS OFFICE OR KIDS ROOM, MINS WALKS TO SUBWAY (id:61852)
Homelife Classic Realty Inc.
704 - 15 Lower Jarvis Street
Toronto, Ontario
Bright, South-Facing 1-Bedroom Suite, with Floor-to-Ceiling Windows and Full-Width Balcony, in The Lighthouse's West Tower; Shopping Options include Loblaws Supermarket across the Street, and St Lawrence Market, at Lower Jarvis & The Esplanade; Transit Options include Route 75 Bus (to Line 2 Subway) at the Building, and Route 114 Bus (to Union Station) around the Corner, on Queens Quay; also at Queens Quay is Pan Am Bicycle Path, and Sugar Beach Park; Several George Brown College Campuses are within Walking Distance, or Short Bus Ride (id:61852)
Homelife/vision Realty Inc.
517 - 60 Berwick Avenue
Toronto, Ontario
Fantastic Opportunity at Yonge & Eglinton! Welcome to the stylish Berwick Condo, featuring a 1 bedroom + den and 1 bathroom with 632 sq. ft. of living space and a charming balcony. This bright suite is flooded with natural light through floor-to-ceiling windows and offers a smart layout with no wasted space. The open concept living and dining areas flow seamlessly into a modern kitchen with a large centre island, granite countertops and full size stainless steel appliances. The versatile den is perfect for a home office, dining area, or guest space. This unit also includes one parking space, one storage locker, designer laminate flooring, ample closet space, and convenient ensuite laundry. Building amenities feature a 24-hour concierge, yoga/pilates studio, gym, guest suite, theatre room, and outdoor patio with BBQs. Ideally located around the corner from the vibrant Yonge & Eglinton intersection, The Berwick offers the perfect balance of tranquility and convenience. Tucked away on a quiet street yet only moments from Farm Boy, top restaurants, shops, fitness studios, the subway, and the soon to be completed Eglinton Crosstown LRT! (id:61852)
Forest Hill Real Estate Inc.
304 - 159 Wellesley Street E
Toronto, Ontario
1 + Den, 2 Washrooms, Large Balcony + Locker. Condo In The Heart of Downtown Toronto. Modern Kitchen, Quartz Countertops, Stainless Steel Appliances, Laminate Floor Throughout. Smooth High Ceilings. Close to all amenities. Transit at your doorstep. Close to Bloor St., Yorkville, Toronto Metropolitan University and University of Toronto. (id:61852)
Intercity Realty Inc.
5 Apsley Road
Toronto, Ontario
Cricket Club Community Sunny Bright Spacious 4 Bedroom Charming Brick Residence, Large Principal Rooms. Exquisitely Located On A Quiet Prestigious Street On An Outstanding Lot. Park Like Setting. Private Backyard With Pool. Excellent Location Close To School, Hospital, TTC. (id:61852)
Royal LePage Terrequity Realty
7 Cedarwood Avenue
Toronto, Ontario
If you are looking for quiet street and a large private lot, you've found your next home! This remarkable custom-built residence offers a perfect balance of elegance, comfort, and functionality across three levels of thoughtfully designed living space. The main floor welcomes you with a sophisticated living room featuring soaring ceiling height of over 20 ft with a dramatic floor to ceiling window and a gas fireplace. A formal dining room with adjoining servery is enhanced with built-in speakers and glass doors, creating the ideal setting for entertaining. Two offices provide flexible work-from-home options, while the inviting family room, with its two-way fireplace and walk-out to the garden, seamlessly connects to the chefs kitchen. This culinary space is equipped with a centre island, stainless steel appliances, and a built-in desk, while the adjoining breakfast area with room for both casual meals and a cozy seating area that shares the fireplace and opens directly to the garden. Upstairs, the primary suite offers a true retreat with a sitting room and a walk-out that overlooks the rear grounds, walk-in closet, and a luxurious six-piece ensuite. Additional bedrooms each feature their own sitting area, walk-in or built-in closets, and private ensuites, with unique enhancements including hardwood flooring and custom built-ins. The lower level is designed for recreation and entertainment, highlighted by a large room with a built-in bar, gas fireplace, and garden walk-out. An exercise room with mirrored walls and built-in speakers, plus a media room for a full theatre experience, add to the lifestyle appeal. Two additional bedrooms with private ensuites, one of two laundry rooms, a three-piece bath and garden walk-out. The backyard oasis is beyond description with an outdoor BBQ, stunning water feature, pool, hot tub and covered pergola for al fresco dining. Privacy and lush landscaping. This home is a must see! (id:61852)
Forest Hill Real Estate Inc.
1013 - 155 Yorkville Avenue
Toronto, Ontario
Live in the heart of Yorkville at the historic Residences of Yorkville Plaza. This bright studio suite offers efficient, open-concept living with modern finishes and large windows. Just steps from luxury shopping on Bloor Street, world-class dining, galleries, and transit. Building amenities include 24-hr concierge, fitness centre, and party room. (id:61852)
Royal LePage Signature Realty
109 Robert Hicks Drive
Toronto, Ontario
Some rentals feel temporary. This one invites you to stay. 109 Robert Hicks Rd. sits in a quiet North York pocket near Finch andBathurst, where the pace feels calmer, but everything is still close.Western facing light floods the living and dining area, creating a space that feels warm and easy to settle into. Enjoy a meal, then stretch out in comfort in one fluid space. Step out to a tree-lined, private deck made for quiet moments or great conversations. Fire up the BBQ and take in a view that's hard to come by, with a sunset above and the ravine below, a rare piece of Toronto gold. Upstairs, the primary bedroom is joined by two secondary bedrooms, offering flexibility for family living, overnight guests, or a dedicated home office. Two washrooms keep mornings smooth and the day moving without schedules. The practical details are covered too: parking for one car with half the driveway, plus half the one-car garage for storage, so what you need stay sclose, and what you don't stays out of sight. No surprise add-ons here: heat, hydro, water, waste fees, internet, and cable are all included, keeping things straightforward. Just steps beyond Robert Hicks Rd. is the Finch Corridor, miles of your own personal trail. You're also close to transit, parks, schools, and every day essentials. (id:61852)
Real Broker Ontario Ltd.
1905 - 158 Front Street E
Toronto, Ontario
Welcome to St. Lawrence Condos! Fabulous Corner unit with spectacular, postcard view of the City. This practical and spacious 2 Bedroom has ground-to-floor ceiling windows a balcony, and a locker. Located in the heart of one of downtown's most charming and walkable neighbourhoods. St. Lawrence Market, Distillery District, Sugar Beach, King Streetcar and Subway Station are just steps away!! (id:61852)
Property.ca Inc.
410 - 181 Davenport Road
Toronto, Ontario
Available for immediate occupancy. This elegant suite spans 1,200 SF and features a spacious kitchen with a large countertop, high-end finishes, 9' ceilings, and fully integrated Miele appliances, a dedicated laundry room. The bright, open-concept living area extends to a south-facing terrace with a gas line for BBQ, offering charming views of the neighbourhood. Additional highlights include two south-facing balconies - one off the primary bedroom and another shared between the living room and second bedroom. Residents enjoy 24/7 full-service concierge, valet parking, and hotel-style amenities for an elevated living experience. Tenants to pay utilities and tenant's insurance. (id:61852)
Sotheby's International Realty Canada
2180-2186 Hwy 141
Muskoka Lakes, Ontario
Top 5 Reasons You Will Love This Property: 1) Rare opportunity to own over 43-acres of commercial and residentially zoned property in Muskoka Lakes, where you can experience the unparalleled convenience of this ideally located property just minutes from the popular hubs of Bracebridge, Huntsville, Port Carling, and Rosseau 2) Newly built-in 2021, this residence offers an excellent canvas for your personal finishing touches, providing 1,178 square feet of living space ready to be transformed into your own private getaway 3) The existing commercial building provides the opportunity for an immediate business venture or lease option, while flexible zoning allows for multiple uses of the property, perfect for a creative investor 4) Exclusive sanctuary with over 40-acres of residentially zoned property featuring meadows, a scenic forest, walking trails, and exquisite natural finishes, including an escarpment, ideal for those seeking an active lifestyle amidst spectacular surroundings 5) The property provides so much more, including a finished bunkie, a 2,000 square foot patio, and more than 850' of frontage on Highway 141, delivering an investment opportunity not to be missed. 3,470 above grade sq.ft. (id:61852)
Faris Team Real Estate Brokerage
3 - 69 Edinburgh Road
Kitchener, Ontario
ROSEMOUNT NEIGHBOURHOOD - Bright and spacious, this carpet free 2 bedroom, 1 bathroom upper level apartment is located in the quiet, family friendly community of Rosemount. The open concept living and dining area offers plenty of room to relax or create a dedicated home office. The updated kitchen features white cabinetry, stainless steel fridge, stove and dishwasher, and a large peninsula with seating. From the kitchen, walk out to your private balcony, ideal for morning coffee or an evening drink. Down the hall are two generous bedrooms with large windows and an updated 4 piece bathroom. Shared laundry is located on the lower level. The unit includes 2 parking spaces (1 large private garage space and 1 private driveway space). Centrally located close to parks, schools, shopping, restaurants, public transit and major highway access. (id:61852)
Keller Williams Edge Realty
386 Wharncliffe Road S
London South, Ontario
Welcome to 386 Wharncliffe Rd S Newly Painted And Professionally Cleaned Detached Bungalow, A Beautifully Home Perfect For a Family, Couple or Home Based Business Located In Old South. The Bungalow Comes With 3+1 Bedrooms And Two Full Washrooms. Basement Is Beautifully Finished With One Bedroom, One Full Washroom And a Huge Family Room. Brand New Pot Through Out The Main Floor. Oversized Master Bedroom Has Walking Closet And Big Window. Conveniently Located Close To Restaurants, Great Schools, Grocery Stores, Library, Park And More. Bus Stop Is Just a Few Steps Away. Includes Two Parking Spaces, a Shed And a Sun Deck. Check The Photos, Complete Video And Virtual Tour Link. (id:61852)
RE/MAX Real Estate Centre Inc.
5 Church Street
Amaranth, Ontario
Opportunity Awaits in the Heart of Amaranth! Discover endless potential with this detached bungalow, perfectly situated in the charming community of Waldemar. Featuring 3 bedrooms, 2 bathrooms, with abundant storage, this home offers a versatile layout ideal for families, renovators, or savvy investors alike. The bright main level boasts a welcoming family and dining area with a cozy fireplace, while the eat-in kitchen opens to a spacious deck and private backyard ideal for entertaining or relaxing in peace. Whether you're looking to renovate, invest, or create your dream home, this property is a rare find with exceptional potential in a sought-after location. Property sold "As -is" with no representations or warranties. (id:61852)
Royal LePage Rcr Realty
18 Sutton Drive
Ashfield-Colborne-Wawanosh, Ontario
For more info on this property, please click the Brochure button. This updated/upgraded year-round mobile home is located in Huron Haven, a welcoming community minutes north of the town of Goderich, Ontario (nicknamed the "prettiest town in Canada"), just off Hwy 21 N, and near the shores of Lake Huron. Most residents are age 55 plus (not a requirement). This well-maintained, attractive 2-bedroom home with 4-piece bathroom and 100-amp service, features newer: high efficiency furnace, central air, water heater, stove/fridge, washer/dryer, laminate/vinyl flooring & more. Includes an over-the-range microwave w/vent fan/roof exhaust. Accessed from inside & outside, a newer addition to this home highlights an enclosed beautiful 3-season sunroom, measuring 12 ft x 10 ft (not incl. in sq. footage). There are 4 parking spots outside. Also, there is 1 parking spot inside an attached single oversized garage measuring 23 ft 6 in x 14 ft 5 in (not incl. in sq. footage), complete with a convenient built-in workbench and ample storages areas. The lovely yard, bordered at back of property with mature trees, includes a handy garden shed. Pls. note Sutton Drive was freshly paved in Nov, 2025. About a 10-minute walk, a new recreation hall was opened for residents in 2023 and a new inground outdoor pool in 2024. Located in the Municipality of Ashfield-Colborne-Wawanosh in Huron County, both land lease communities (Huron Haven & The Bluffs at Huron) are owned and operated by Parkbridge, with entrance in via West Coast Way, and are a short drive to many convenient amenities, including shopping, beaches, marinas, golf courses, and a provincial park. (id:61852)
Easy List Realty Ltd.
