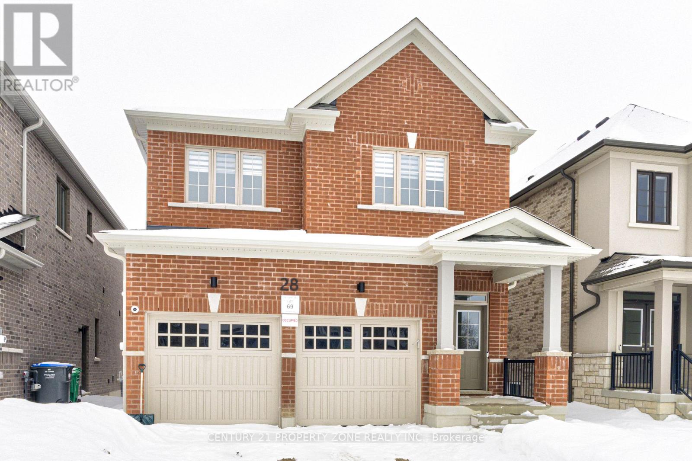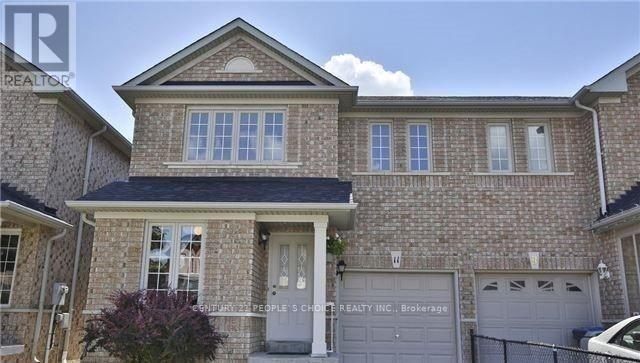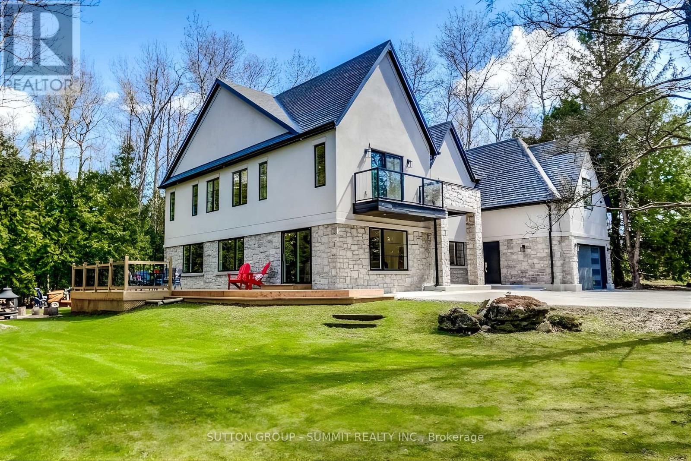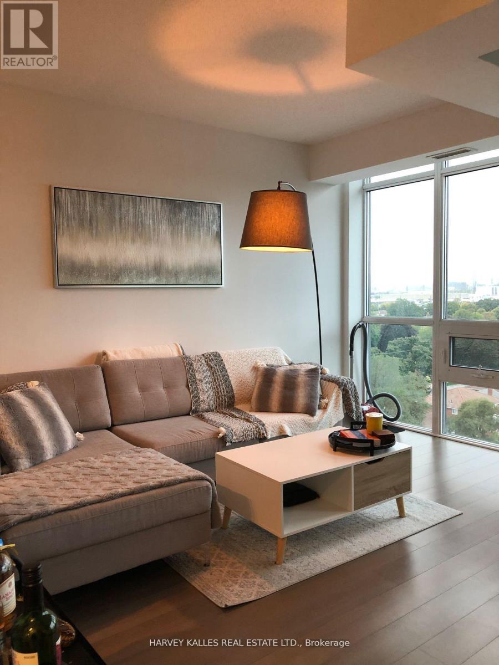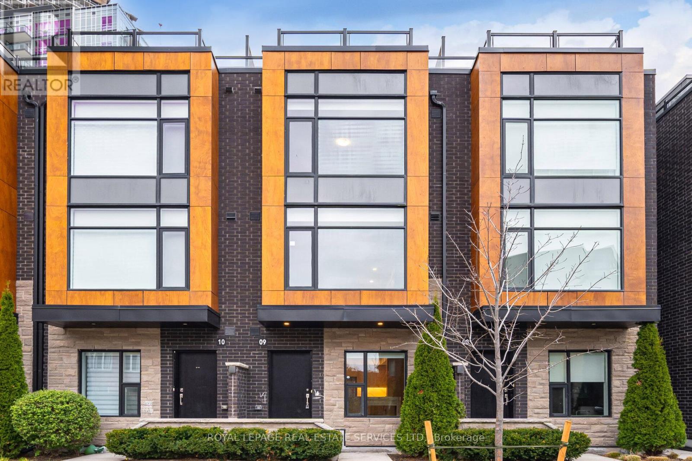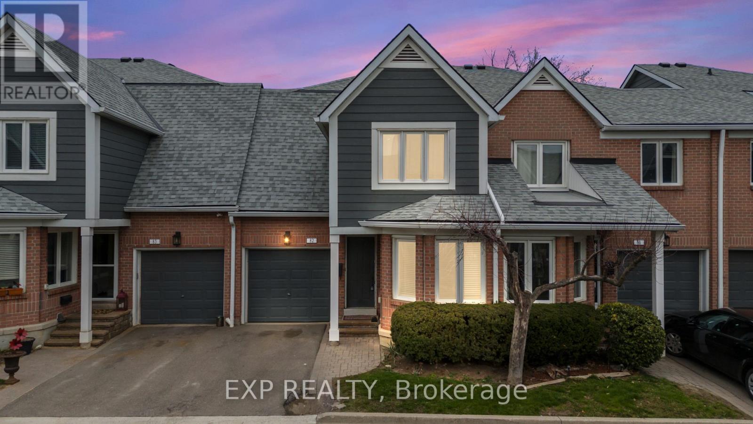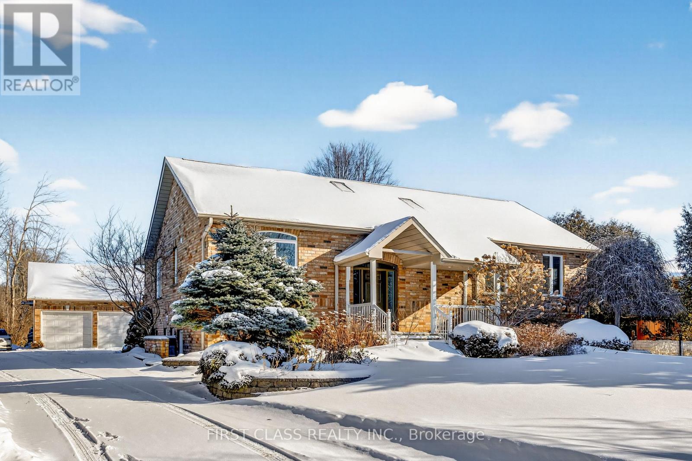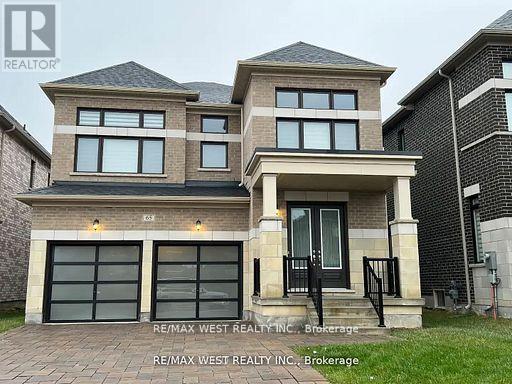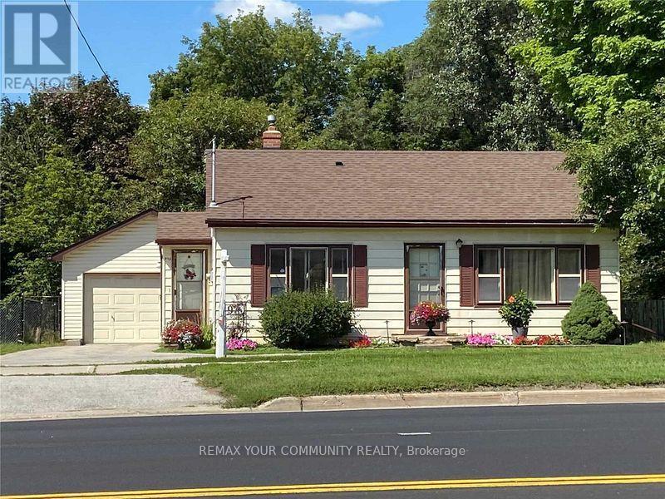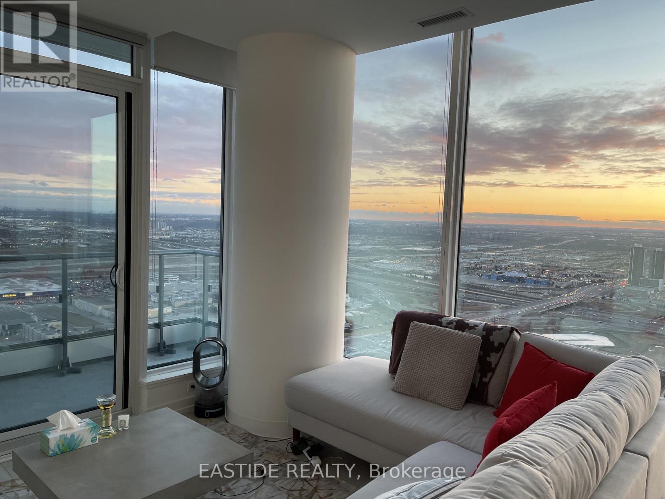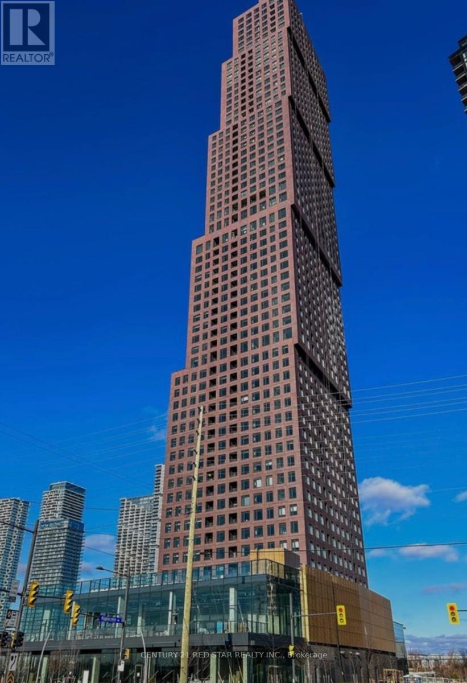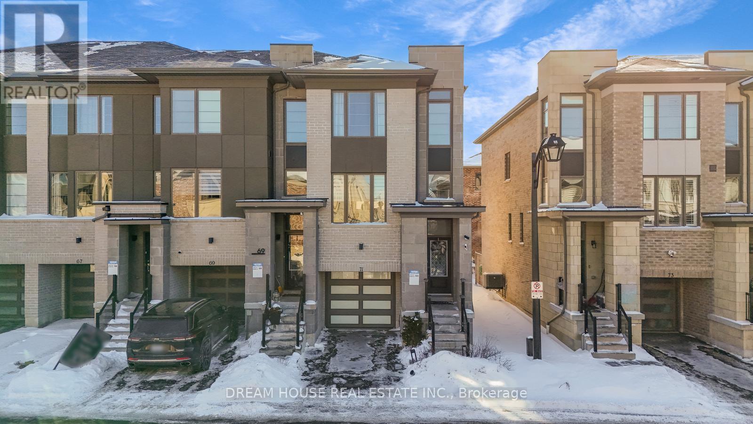28 Autumn Oak Court
Caledon, Ontario
28 Autumn Oak Crt - Brand-new Treasure Hill Songbird detached home, never lived in, in the highly desirable Meadowlark Enclave community of Bolton East. This bright, open-concept 4-bedroom, 2-storey home sits on a 36' lot and features large windows, modern finishes, and extensive builder upgrades, including extended ceiling heights throughout. Enjoy 9' ceilings on the main floor and basement, and approximately 8' ceilings on the second level, creating a spacious, airy feel on every floor.Thoughtfully designed for comfortable family living, this home offers a double-car garage and approximately 2,226 sq ft of living space. Tucked away on a quiet court just off Queensgate Blvd, you're minutes to parks, schools, shopping, dining, recreation, and all the amenities of Bolton East. A fantastic opportunity to own a luxury new-build in a growing, high-demand community - move in and make it your own. (id:61852)
Century 21 Property Zone Realty Inc.
11 Canoe Glide Lane
Brampton, Ontario
North Facing !! 3+1 Bedroom And 4 Washroom Home In A Very Demand Location ### Beautifully Upgraded, Great Use Of Space, Wood Flooring On Main Floor, Oak Stairs, Kitchen With Back Splash And Breakfast Area, Freshly Painted In Neutral Colors. Close To All Amenities, Schools, Public Transit, Trinity Mall,Hwy 410. A Must See Home In The Area!!! (id:61852)
Century 21 People's Choice Realty Inc.
8767 Twiss Road
Milton, Ontario
Experience Unmatched Luxury in This Fully Rebuilt Two-Storey Estate Set on 1.37 Acres of Exceptional Privacy, Featuring a Private Pond and a Sanctuary-Like Setting. Perimeter Surrounded by Trees for Additional Privacy.This Stunning Home Offers 5 Bedrooms, Plus a Self-Contained 2-Bedroom In-Law Suite With a Separate Entrance, Ideal for Extended Family, Guests, or Potential Rental Income. High-End Finishes Throughout Elevate Both Everyday Living and Entertaining. A Dedicated Indoor Theatre, Connected to a Spacious Upper-Level Loft, Provides the Perfect Space for Relaxing, Entertaining, or Use as an Additional Bedroom or Flex Space.The Main Floor Showcases a Bright, Open-Concept Layout Featuring Spacious Living, Dining, and Family Rooms Anchored by a Fireplace and Highlighted by Floating Stairs With Glass Railings. A Main-Floor Bedroom With a Private Ensuite Offers the Perfect Setup for Guests or Multigenerational Living. Step Outside to a Large Patio Deck, Ideal for Summer Barbecues and Outdoor Entertaining.Upstairs, You'll Find Four Generously Sized Bedrooms, Including a Luxurious Primary Retreat With a Spa-Inspired 5-Piece Ensuite and Private Balcony Overlooking the Serene Surroundings.A Rare Blend of Modern Design, Privacy, and Versatility. This Home Is Truly One of a Kind. Majority of the home was rebuilt with new materials roughly 5 years ago. With additions to the structure. Also new addition added: ground floor in-law suite with separate entrance.(2023)Homes Theatre (2024) Car port (2025) Pond Fountain (2025) New Landscaping, wooden structure(2025) (id:61852)
Sutton Group - Summit Realty Inc.
1009 - 1185 The Queensway Avenue
Toronto, Ontario
Bright spacious upgraded suite 10 ft ceilings in sought after condos, panoramic unobstructed view of Toronto. Desirable location walking distance to Shoppers, Transportation, Restaurants, Movie theatres & subway. Amenities include: concierge, swimming pool, sauna, fitness centre, outdoor terrace, visitor parking. (id:61852)
Harvey Kalles Real Estate Ltd.
Th 9 - 200 Malta Avenue
Brampton, Ontario
Modern luxury 3 bedroom townhouse in high demand location of Brampton comes with underground parking and roof top terrace. Perfect forprofessional couples or family. Close to all amenities such as Shoppers World, Transit, Sheridan College and more. High end finishesthroughout 9 ft ceilings, stainless steele applicances, wood floors, large windows for plenty of natural light (id:61852)
Royal LePage Real Estate Services Ltd.
82 - 2205 South Millway
Mississauga, Ontario
This beautifully maintained townhome is tucked away in one of Mississaugas most sought-after neighbourhoods, where convenience meets community. Offering 3 spacious bedrooms and 2.5 baths, this home blends functionality with a welcoming atmosphere thats perfect for families, professionals, or anyone seeking a peaceful place to call home.Step inside to a warm, sunken living room featuring a cozy fireplace and sliding doors that open to your private patio with views of greeneryideal for morning coffee or hosting BBQs. The bright kitchen with dinette creates a natural gathering space, while the upstairs bedrooms and updated bathrooms, complete with a walk-in shower and soaker tub, provide comfort and retreat.The finished basement offers flexible space for movie nights, a playroom, or home office, plus generous storage and laundry.What truly sets this home apart is the lifestyle it offers: low condo fees that include access to a private community pool, a park for kids to play or to enjoy evening walks, and a quiet, well-kept neighbourhood where neighbours still stop to say hello. You're just minutes from top-rated schools, shopping centres, restaurants, major highways, and transit, making it ideal for commuters who want tranquility without sacrificing accessibility.With an attached garage, low maintenance, and a welcoming community, this isn't just a home it's a chance to live where comfort, convenience, and connection come together. (id:61852)
Exp Realty
20173 Bathurst Street
East Gwillimbury, Ontario
Modern 1 Bedroom Basement Apartment, Full Kitchen & 4 Pc Bathroom With Separate Entrance In A Custom Built Bungalow Situated on A 95x200 Sq Ft Lot. Experience The Perfect Blend of Country Charm and Modern Comfort In Close Proximity To All Amenities. Price Is All-inclusive & Includes All Utilities and Internet. This Is Your Chance To Live In This Beautiful Property That Radiates Warmth, Character, and Timeless Appeal. (id:61852)
First Class Realty Inc.
Lower - 65 Port Royal Avenue
Vaughan, Ontario
Bright And Spacious Basement Apartment In Kleinburg Featuring A Functional Layout, 2 Bedrooms and 2 Washrooms. High-quality Finishes And Hardwood Floors Throughout. Located In A Prestigious, Family-friendly Neighbourhood With Quick Access To Hwy 427, Trails, And More. Tenant Is Responsible For All Utilities. (id:61852)
RE/MAX West Realty Inc.
973 Davis Drive
Newmarket, Ontario
********SHOWINGS BEGIN FRB 15th ********Laundry Room in Basement (id:61852)
RE/MAX Your Community Realty
5309 - 5 Buttermill Avenue
Vaughan, Ontario
Luxury Living in Vaughan! This Stunning Corner Unit On The 53th Floor Offers Unobstructed South-West Views And Is Located In The Heart Of VMC. Featuring A Spacious 2 Bedroom + Den Layout, With 778 Sq.Ft. Of Interior Space Plus A 117 Sq.Ft. Balcony, This Unit Offers Both Style And Function. Highlights Include 9 Ft Smooth Ceilings, A Modern Kitchen With Quartz Countertops And Built-In Appliances, And Elegant Laminate Throughout. The Den With Sliding Doors Can Easily Serve As A Home Office Or Third Bedroom.Enjoy Being Surrounded By World-Class Attractions Such As Vaughan Mills Shopping Centre, CanadaS Wonderland, IKEA, Cineplex, And A Wide Variety Of Dining And Retail Options. Steps To Vaughan Subway Station For Quick Access To Downtown Toronto, And Minutes To Public Transit, YMCA, Library, Community Centre, Highways 400, 407, And 7, Walmart, Costco, And More.Premium Building Amenities Include: Rogers Ignite High-Speed Internet, 24-Hour Concierge, Party Room, BBQ Outdoor Terrace, Golf & Sports Simulator, Lounge, And More. Dont Miss Out On This Incredible Opportunity! (id:61852)
Eastide Realty
2004 - 2920 Highway 7
Vaughan, Ontario
Welcome to this new 2-bedroom, 2 bathroom suite with one underground parking spot! This unit has a thoughtfully functional layout equipped with many upgrades such as a large one-piece backsplash, cabinetry under-lighting, blinds on all windows and a covered balcony on the 20th floor. Each room throughout has a large window with non-obstructed views of the city and each bedroom has its own generously sized closet. The prime location of the tower allows you to access all major amenities being steps away from the TTC subway (Vaughan Metropolitan Center), minutes from York University, the hospital, major highways and all public transit. Building amenities include a pool, gym, multiple party rooms, 24-hour concierge and much more. Be the next to call this beautiful open-concept corner unit yours! (id:61852)
Century 21 Red Star Realty Inc.
108 - 71 Donald Fleming Way
Whitby, Ontario
Welcome to the stunning 3-bedroom, 2.5-bath open-concept townhouse offering style, space, and functionality in a desirable Whitby community. This bright and modern home features tons of upgrades throughout, a seamless main-floor layout ideal for entertaining, a seamless main-floor layout ideal for entertaining, and abundant natural everyday living. Upstairs offers three well-appointed bedrooms, including a generous primary suite. The basement includes a rough-in for a 4th bathroom, providing excellent future potential. Enjoy the convenience of 1-car garage parking plus 1 driveway space. Low POTL fees of $237.98/month cover common area maintenance. Ideally located close to highways, transit, schools, parks, and shopping. A perfect opportunity for families, first-time buyers, or investors-don't miss it! (id:61852)
Dream House Real Estate Inc.
