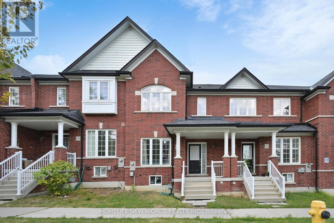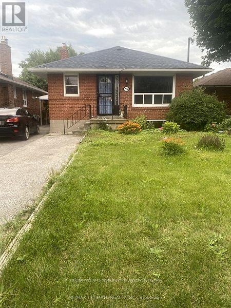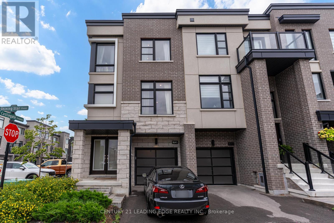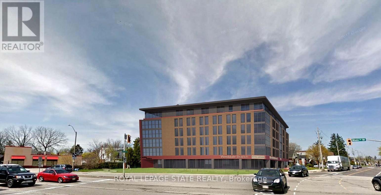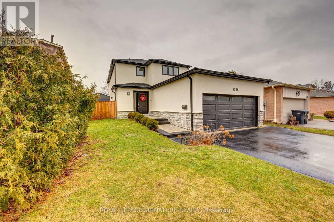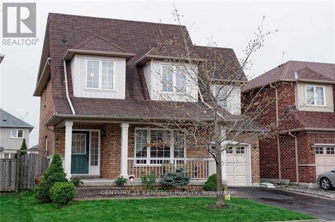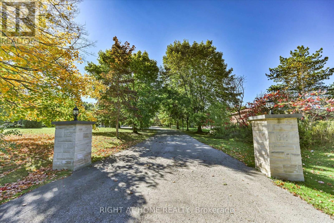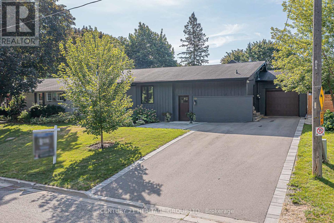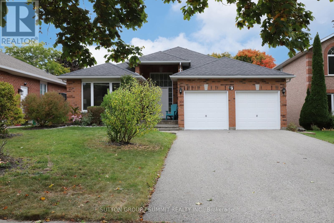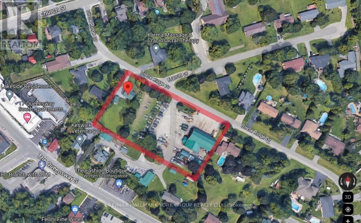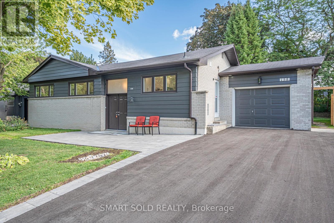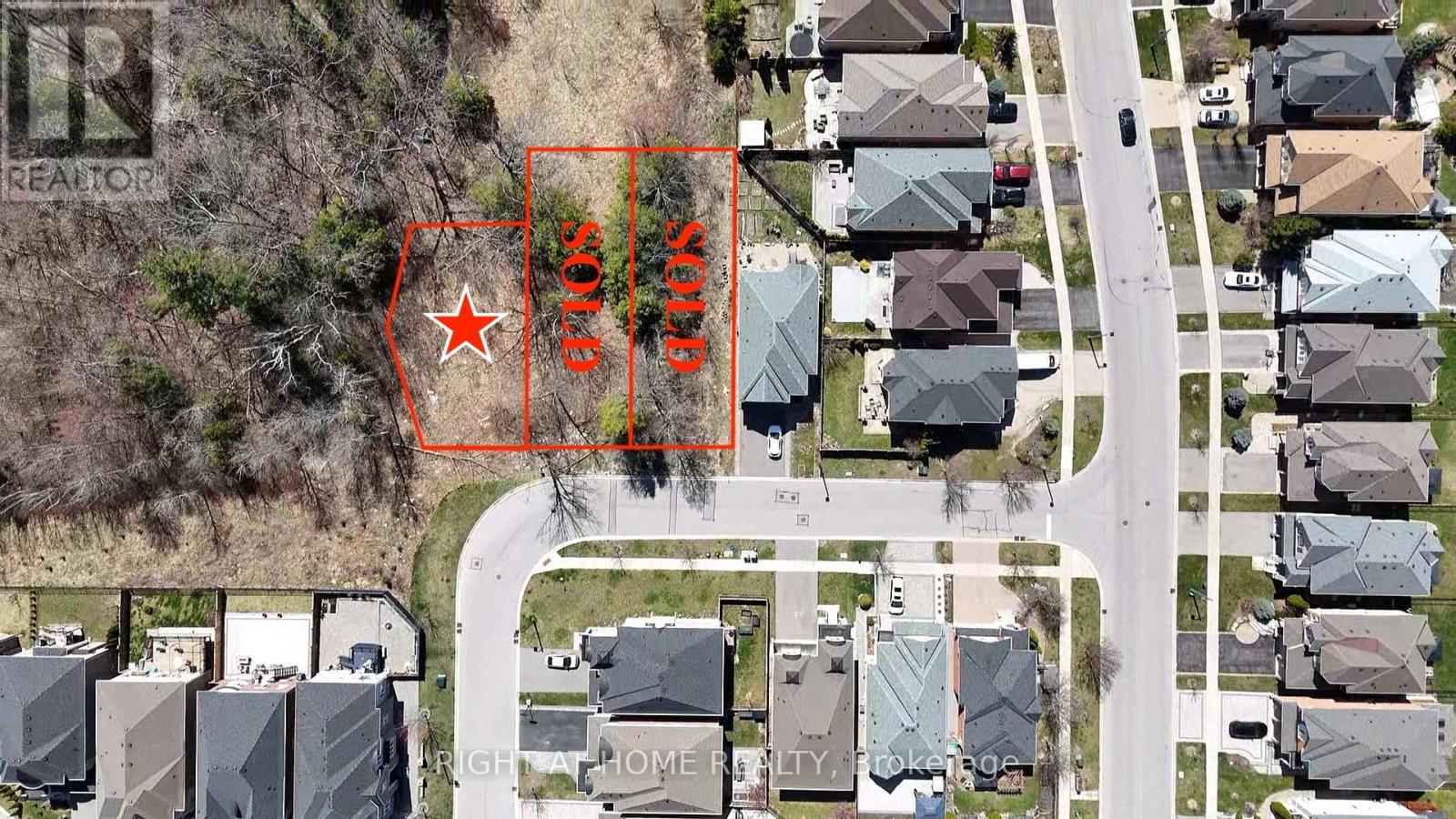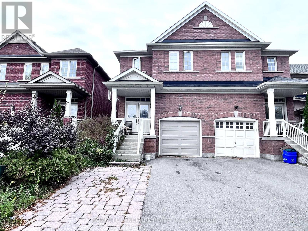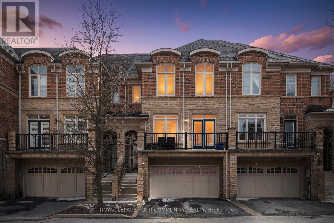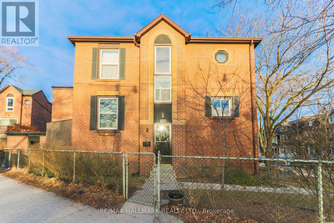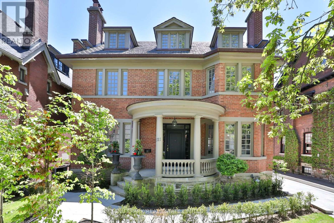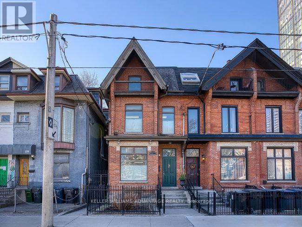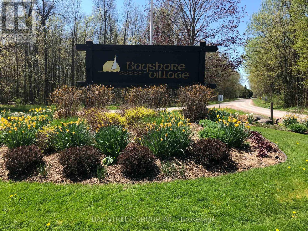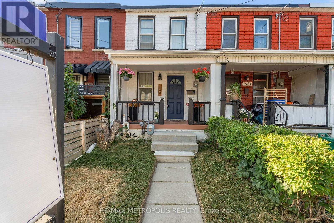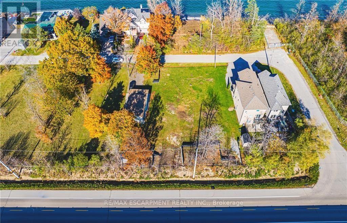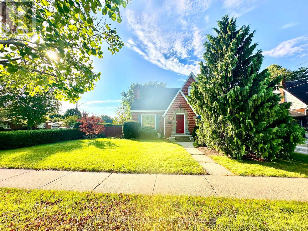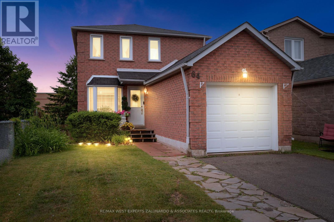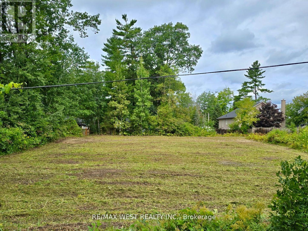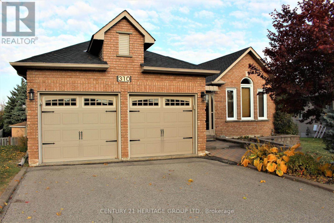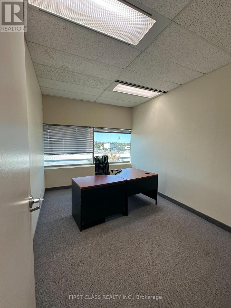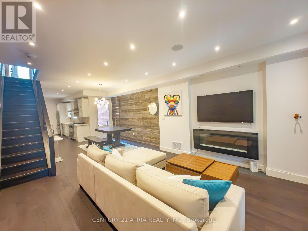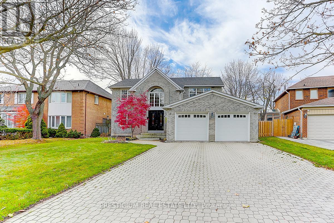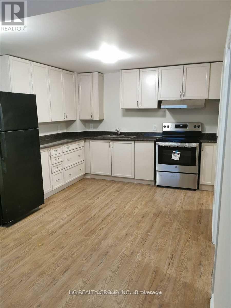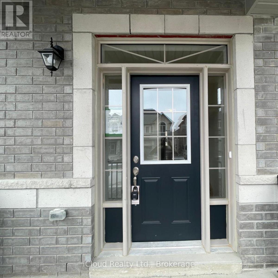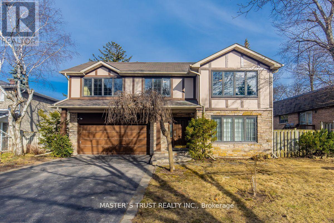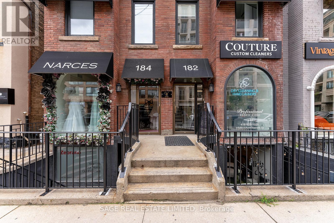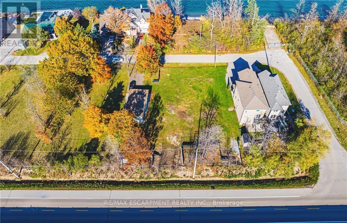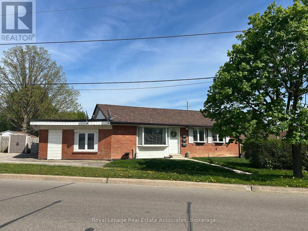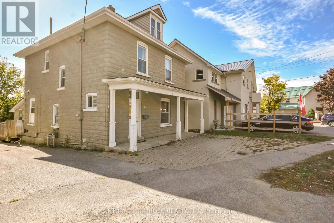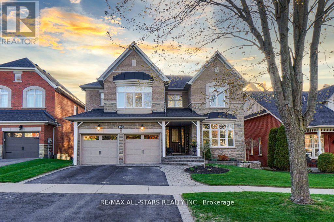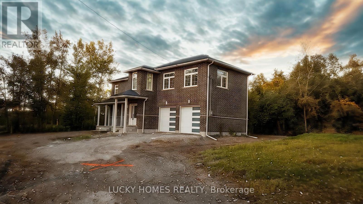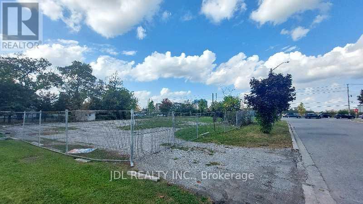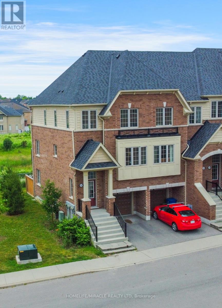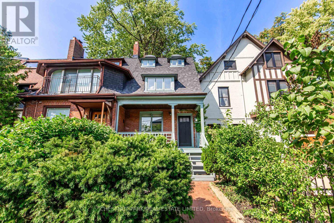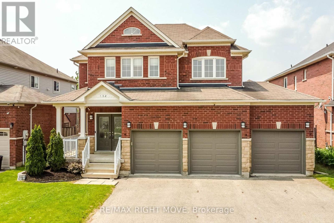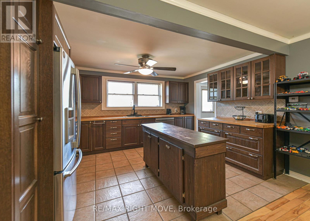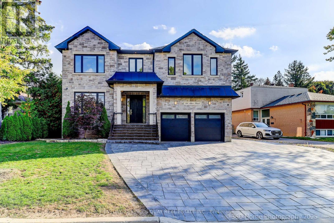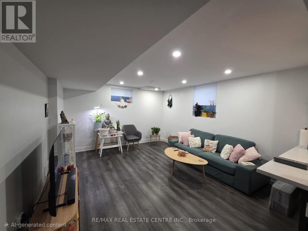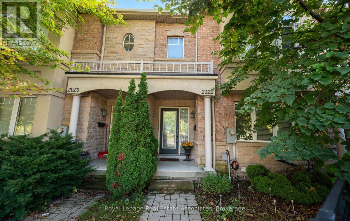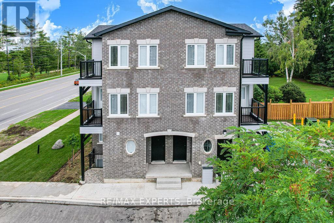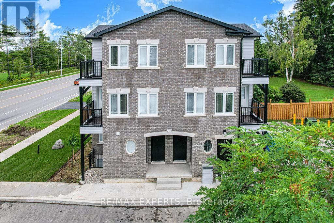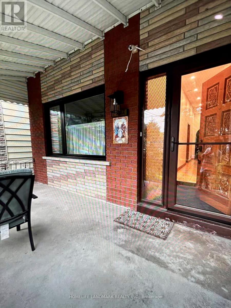1124 Bur Oak Avenue
Markham, Ontario
Beautifully maintained 3-bed, 3-bath freehold townhome in Markhams sought-after Wismer community, ~1,500 sq.ft. Bright open-concept layout with spacious living/dining, modern kitchen & walk-out to private backyard. Large primary with W/I closet & 4-pc ensuite. , direct garage access, parking for 2. Steps to top-ranked Wismer P.S. & Bur Oak S.S., parks, community centre, shopping, restaurants & Mount Joy GO. Family-friendly neighbourhood with trails, playgrounds & all amenities nearby. Move-in ready! (id:61852)
Homelife New World Realty Inc.
35 Pachino Boulevard
Toronto, Ontario
Super Convenient Area. Close To Hwy 401, 404, Shopping Mall, Calm Neighbourhood. Spacious Floor plan. , Laminate Floors, 1 Parking , Central Air. Tenant Pays 40% Utilities And Responsible For Snow Removal And Grass Cutting. No Pets & Non-Smokers (id:61852)
Keller Williams Co-Elevation Realty
1645 Shining Star Chase
Pickering, Ontario
Welcome To 1645 Shining Star Chase In The Sought-After Duffin Heights Community Of Pickering! This Beautifully Upgraded Home Faces A Park And Offers A Spacious Open-Concept Kitchen Featuring A Silestone Waterfall Island, Built-In Microwave Cabinet, Full-Height Tile Backsplash, And Pull-Out Recycling Centre. Enjoy Cooking With Premium Stainless Steel Appliances, Including A GE Gas Slide-In Convection Range And Broan 30" Range Hood. The Kitchen Walks Out To A Deck With Natural Gas BBQ Hookup-Perfect For Outdoor Entertaining. Inside, You'll Find Engineered Hardwood Floors, Pot Lights With Dimmers Throughout, And Premium Oak Stairs With Sleek Black Steel Pickets. The Primary Bedroom Boasts A Walk-In Closet And A Luxurious 5-Pc Ensuite With Frameless Glass Shower, Quartz Seat & Curb, Double Sink Vanity, And Matte Black Fixtures. Thoughtful Upgrades Include An EV Charger Point, CAT6 Internet Wiring, Under-Cabinet Valance Lighting, A Whole-Home Humidifier, And A Second Vanity In The Ensuite. Additional Features Include A Fenced Yard, Garage Door Opener, And Gas Lines For Both Stove And BBQ. Located In A Family-Friendly Community, Steps From Daycare, Shopping, And Restaurants-Plus Easy Access To Hwy 401 & 407. Don't Miss This Move-In Ready Gem In Durham's Growing Duffin Heights! (id:61852)
Century 21 Leading Edge Realty Inc.
906 Main Street W
Hamilton, Ontario
For Developers, Investors , Builders. Site Plan Conditionally approved. Zoning is TOC1 Exception 310. Highly visible and trafficked location in close proximity to McMaster innovation Park and University, Hamilton Health Sciences (Children's pediatric hospital), Columbia International College. Close to hwy 403 access, future LRT, Westdale Village and minutes to downtown Hamilton. Close to parks, conservation areas, pubic and private elementary and secondary schools, religious institutions, public transportation, dining, shopping and entertainment areas. Properties include 906 Main St W and 122 Longwood Rd S which are automatically merged and must be purchased and completed simultaneously. (id:61852)
Royal LePage State Realty
3035 Saracen Court
Mississauga, Ontario
Luxury Living At Its Finest! This Stunning 3+1 Bed, 4 Bath Executive Home Is Located On A Quiet, Private Family Friendly Court, Close To Schools, Shopping And All Major Highways. The Home Features Lavish High-End Finishes Throughout, Open Concept Main Floor With An 11Ft Kitchen Island And Top Of The Line Appliances. 3 Spacious Bedrooms Including Huge Primary With Custom B/I Walk In Closet And 5Pc Ensuite. The Basement Features A Large Family Room, Wet Bar And A 4th Bedroom With It's Very Own Steam Room. This Is A Perfect Man Cave Or An In-law Suite. This Is Your Chance To Live In A Home That Could Be On The Cover Of Just About Any Designer Magazine, Truly A Must See. (id:61852)
Royal LePage Signature Realty
18 Pinecrest Street
Markham, Ontario
The Perfect Home to start your new family. Very lucky (18) House. Bright, Spacious 3 Bedrooms detached house located in the Exclusive Wismer Community. Soaring 2-storey high ceiling sun-filled living room. Beautiful hardwood floor on main level. Magnificent family room open kitchen with warm & cozy fireplace & Walk-out to private backyard. Fantastic master bedroom with hot tub and walk-in closet. Direct entry from garage. Top-ranked elementary school & high school. Close to everything, supermarkets, restaurant & shops. Welcome to your new home! (id:61852)
Century 21 Kennect Realty
18 Mccowan Lane
Whitchurch-Stouffville, Ontario
Rare-find Gem- One of A Kind Bungalow with Stone Front. 2 Arce Scenery Land + Approx. 9000 sq.ft. Living Space! Hiding In Quiet Countryside but Close to Vivid City Living. 13' High Cathedral Ceiling in Living Room. Abundant Natural Light via High Windows & Skylight. Four (4) Huge En-suite Bedrooms, Plus Library and Other 3 Bedrooms. Open Concept Kitchen w/ Large Center Island & Granite Countertop. Marble and Hardwood Floor throughout Entire House. Walk-out Basement to Backyard. Inground Heated Pool and Spa Surrounded by Mature Landscaping. Four (4) Car Garage & Circular Driveway. Huge Sun-filled Glass-enclosed Sunroom and Deck Overviewing Beautiful Backyard. 3 Sets of Furnace and Central Air Conditioning. Back-Up Power Supply--Generator for Emergency Electricity. Few minutes to Hwy 404. Close To Shopping Mall, Grocery, Restaurants and Go Station. (id:61852)
Right At Home Realty
164 Park Avenue
Newmarket, Ontario
This impressive bungalow offers far more space than meets the eye and must be seen to be fully appreciated. The main level showcases a chefs kitchen featuring a Wolf 6-burner gas range, Sub-Zero full fridge and freezer, an abundance of cabinetry with polished nickel hardware, a walk-in pantry and a large center island with breakfast bar and stylish pendant lighting. The open-concept dining area is perfect for everyday meals or entertaining. The great room is stunning with its soaring 14.5-foot vaulted ceiling, cozy wood-burning fireplace and walkout to the back deck. The primary suite includes a walk-in closet and a spa-like ensuite with double sinks, a glass shower with rain head and handheld and modern finishes. A main floor office offers the ideal work-from-home space. The mudroom/laundry room impresses with built-in closets, a folding counter with storage and direct access to the driveway. A convenient powder room completes this level. Beautiful engineered hardwood flows throughout the main floor. The finished basement expands the living space with a large rec room, open office/den area and four additional bedrooms with large windows, as well as a 3-piece bath and ample storage. Vinyl strip flooring runs through the lower level rooms. Step outside to enjoy the private backyard, surrounded by mature trees and lush gardens. Entertain or unwind on the low-maintenance composite deck, gather around the patio which is the perfect place for a fire bowl or chiminea or relax year-round in the hot tub. Located close to schools, transit, and everyday amenities, this remarkable home combines comfort, style and convenience. (id:61852)
Century 21 Heritage Group Ltd.
7 Brent Road
East Gwillimbury, Ontario
Gorgeous All Brick Bungalow Located on a Very Peaceful and Private Court Location! One of the Nicest Streets Around! Amazing Walk Out Basement is Fully Finished with lots of Large Windows and Natural Light. Bright and Sun Filled Main Level with Spacious Living/Dining Room Combo Perfect for Entertaining! Large Eat-In Kitchen with Oak Cabinets, Backsplash, Stainless Steel Appliances and W/O to Private Deck. Main Floor Family Rm. Primary Bedroom with 4pc Ensuite and W/I Closet. Pot Lights and Crown Moldings. Fully Finished Walk Out Basement features a Huge Living/Dining Room Combo (26' 10"x 11') Kitchen, 2 Bedrooms, two 3pc Bathrooms and Two Private Laundry Areas! Roof (2015), Furnace (2021), Central Air (2016) Basement Reno's (2022) Most Broadloom (2022 & 2023) Cold Cellar. Main Floor 3rd Bedroom converted to Family Room, could easily be put back to 3rd Bedroom if Preferred. (id:61852)
Sutton Group - Summit Realty Inc.
12-18 Circle Ridge Drive
Georgina, Ontario
Attention all builders! 10 proposed detached homes on a quiet street, great location, mins to 404 and within walking distance to all amenities. Steps to the lake. Town will support 9 lots. 2024 taxes are an estimate. (id:61852)
RE/MAX Hallmark York Group Realty Ltd.
158 Park Avenue
Newmarket, Ontario
Welcome to this fully renovated detached home in the heart of Newmarket! Nestled on a premium 65 135 ft lot( Rear 75ft ) in a mature and desirable neighborhood, this 3+1 bedroom, 3 bathroom home has been extensively upgraded with quality finishes, offering both comfort and style. Highlights include brand-new doors and windows, a double front entry, fresh paint, updated ceilings, LED pot lights, and solid hardwood floors on the main level. The modern kitchen features new cabinets, countertops, polished tile flooring, and stainless steel appliances. A newly added primary suite boasts a spacious walk-in closet and a luxurious ensuite. The finished lower level includes waterproof laminate flooring and an additional bedroom, ideal for family or guests. Upgrades also include a new AC system, new garage remote, new shingles on the garage roof, and full duct cleaning. Outside, enjoy an extra-long driveway for up to 8 cars, a wide front yard, and a fully upgraded inground pool with a new liner, safety cover, and equipment room. Underground drainage has been professionally installed. Prime central location close to schools, parks, shopping, transit, and all amenities. A rare opportunity on a large lot with complete modern upgrades move-in ready! (id:61852)
Smart Sold Realty
Lot 0-C Briar Hill Boulevard
Richmond Hill, Ontario
Ravine Building Lot for Sale - Lake Wilcox, Richmond Hill. Rare opportunity to build your custom home on a premium ravine lot in the prestigious Lake Wilcox community. !!! IRREGULAR SHAPED LOT !!! Spans up to 59 feet in one section. This fully serviced property is surrounded by luxury homes and backs onto mature trees and a natural ravine, offering exceptional privacy and a peaceful setting. All preliminary studies and municipal approvals have been completed, allowing for a streamlined building process with the potential to construct up to a 3,300 sq.ft ++ residence. VTB available!!! Perfectly located just steps from Lake Wilcox, scenic trails, and parks, this lot combines nature and convenience. Enjoy easy access to Highway 404, the GO Train, and nearby top-rated schools, shopping, and dining. An ideal opportunity for builders, investors, or end users to create a dream home in one of Richmond Hill's most desirable neighbourhoods. (id:61852)
Right At Home Realty
60 Spring Arbour Road
Vaughan, Ontario
Beautiful & Bright Semi-Detached Home In Highly Sought-After Thornhill Woods!This 3+1 Bedroom, 4 Bathroom Home Features Double Door Entry, Large Foyer, 9 Ft Ceilings On Main, Hardwood Floors Throughout, Wood Stairs & Railings, Quartz Countertops In Kitchen & Baths. Finished Basement With Bedroom & Full Bath. Spacious Primary Bedroom With 4-Pc Ensuite & Ample Closet Space. Direct Access To Garage. New Roller Blinds (2024).Washer And Dryer (2022), Dishwasher (2022).Steps To Plaza, Parks, Transit, GO Train, Community Centre, Major Highways & Wonderland. Walking Distance To Carrville Mills PS & Top-Ranking Stephen Lewis SS. A Perfect Family Home In A Prime Location! (id:61852)
Homelife Landmark Realty Inc.
118 Chapman Court
Aurora, Ontario
A stunning executive 2 car garage townhome featuring 3 spacious bedrooms and 3 bathrooms, providing ample space for families or professionals. The main floor boasts an open-concept layout, seamlessly integrating the living and dining areas, enhanced by large windows that allow natural light to flood the space. Kitchen has an island and ample cabinetry making it perfect for everyday meals and entertaining guests. Upstairs, the generous-sized bedrooms offer plenty of closet space and large windows, creating bright and inviting retreats. The master suite includes a private ensuite bathroom, providing a luxurious space to unwind. Features include a ground floor living space with fireplace, which can serve as a family room, home office, or fitness area, and an attached garage that enters directly into the house. Situated in a desirable neighborhood, close to shopping, schools, parks, and public transit, ensuring convenience for its residents. New furnace and air conditioner (2024), new roof (2023), new hot water tank (2025) (id:61852)
Royal LePage Your Community Realty
451 Broadview Avenue
Toronto, Ontario
Fantastic opportunity to live in prime Riverdale! This beautifully renovated family home sits in the highly sought-after Withrow School district and includes rare parking. Extra-wide and filled with natural light, it offers three generous bedrooms and a bright, expansive primary retreat. The oversized main floor features elegant living and dining areas with hardwood floors, a cozy gas fireplace, and a walkout to a private deck. The renovated eat-in kitchen boasts stainless steel appliances and granite countertops, perfect for everyday living and entertaining. All just steps to transit, parks, shops, and top-rated schools. (id:61852)
RE/MAX Hallmark Realty Ltd.
121 Roxborough Drive
Toronto, Ontario
Welcome to a timeless and handsome detached 3 storey heritage Georgian home in the heart of North Rosedale where classic elegance meets everyday comfort. This prestigious area surrounded by parks and ravines in close proximity to excellent private and public schools and access to downtown is ideal for those choosing a healthy family lifestyle. The beautifully landscaped front garden features stone paths flanked by beech trees, boxwood, and yews. Inside, high ceilings along with crown mouldings and two main floor wood-burning fireplaces create a warm, refined atmosphere. The main level showcases a formal living room and dining room, a family room, library and a bright eat-in kitchen and a main floor bathroom. Stained glass windows add beauty and character to the central staircase. The sunlit primary suite offers a fireplace, spacious dressing area and a luxurious 6-piece ensuite featuring a Bagno Italia soaker tub and a walk-in shower for 2! A second floor study with a fireplace and an additional bedroom with an ensuite bathroom complete this second level. The third level includes two generously sized bedrooms and an oversized bathroom. The lower level has a recreation room, fitness area, wine storage, and laundry. A private driveway with decorative pavers runs alongside the home, leading to a detached two-car garage at the rear. Enjoy the fenced south-facing garden with a spacious deck perfect for outdoor entertaining. Steps to Chorley Park, Rosedale Park, and Summerhill Market. Please click on virtual tour for a drone aerial view. (id:61852)
Chestnut Park Real Estate Limited
157 Gerrard Street E
Toronto, Ontario
Fantastic multi-level grandfathered commercial property available for sale in pedestrian-friendly Central-East Allan Gardens location with great TTC access. Perfect for medical/dental facility or for professional offices. Although this property is currently used as a commercial office, the zoning is residential. Space includes three levels plus basement with walk-out. This big, bright, beautiful property is exquisitely adorned with exposed brick, French doors, and stained glass. Fabulous extras include a convenient staff kitchen area, four washrooms, and two private, fenced parking spots at rear of building. Fire escapes, fire alarms, security system and emergency exit lighting provide excellent safety features. Must be seen! (id:61852)
Keller Williams Advantage Realty
172 Bayshore Drive
Ramara, Ontario
PRICED TO SELL! Rare Opportunity One of the Largest Waterfront Lots Available! This one-of-a-kind, gorgeous vacant waterfront lot offers breathtaking panoramic views of Lake Simcoe. A true gem in the desirable waterfront community of Bayshore Village. Build your dream home or cottage on this expansive lot measuring approximately 99 ft x 284.87 ft, backing directly onto the lake. Enjoy the best of lakeside living with municipal water and sewer services available (to be verified by the co-operating agent). Located on a year-round wide paved road, with snow removal provided by the township. Don't miss this incredible chance to own a premium waterfront property! Annual community association fee of $1,100 for 2025 includes access to an impressive range of amenities: Clubhouse, 9-hole golf course, Tennis courts, Pickleball, Saltwater swimming pool, Private harbor, Three marinas, Community center, Free, year-round boat storage Enjoy an exceptional waterfront lifestyle with all the perks of this vibrant and well-maintained community.All to be Verified by Co-Operating Agent. (id:61852)
Bay Street Group Inc.
162 Olive Avenue
Oshawa, Ontario
Welcome to this stunningly renovated and modernized freehold townhouse! Thoughtfully updated in 2023, this home boasts modern touches throughout. Inside, you'll find updated flooring throughout both the main and upper levels (2023), Potlights (2025') along with a fully redesigned kitchen featuring granite countertops (2023), soft-closing cabinets (2023), a large double sink with a modern faucet (2023), and updated appliances including a refrigerator, stove, washer, and dryer (2023). Both levels have a bedroom, which makes this home have a unique layout. The renovated 3-piece bathroom (2025) complements the home's clean and warm aesthetic, while updated windows throughout enhance energy efficiency and natural light. The spacious primary bedroom is bright, featuring three windows with both north and south exposures. The bedroom upstairs also has a Den nook, perfect for a home office. Additional upgrades include an updated electrical panel and hot water tank. This home also comes equipped with a forced-air gas furnace. Move-in ready with absolutely no work required, this home is perfect for first-time buyers!. Ideally situated within walking distance of a large park with 24-hour Parking available, close to schools and shopping centers, and just two minutes from highway access, the home is steps away from the upcoming Ritson Road Go Station, making it a great opportunity for the downtown commuter or a savvy investor. (id:61852)
RE/MAX Metropolis Realty
5 Trillium Avenue
Hamilton, Ontario
Coveted waterfront community offering rare opportunity to purchase a building lot directly across the road from Lake Ontario. Seller willing to provide assistance in all aspects of the building process. Financing available upon approval of application. Fully serviced lots ready for permit. These lots are positioned on a prestigious street lined with multi-million dollar homes. Facing the lake across vacant land zoned residential, these lots currently enjoy an unobstructed view of the lake. Several permitted uses for these lots including additional dwelling unit in basement, ideal for subsidizing living expenses or multi-generational living. Enjoy 126 feet of depth with mature trees on the lot. Three drawings for potential homes meeting city requirements are available. Located minutes from QEW access and all amenities. Building lots like these are hard to come by. (id:61852)
RE/MAX Escarpment Realty Inc.
117 Queensway Drive
Brantford, Ontario
The house is situated in the upscale Henderson and Queensway area, just off Highway 403, and is conveniently located near the Brantford Golf Course and Country Club. walking distance of James Hiller Public School, Lansdowne Constain Public School, St. John's College, and Tollgate Technological Skills Centre. Brantford General Hospital . The house is equipped with new appliances. All under extended warranty , a spacious deck with ceiling fans, ample yard space , and natural gas hookups for your BBQ on the deck. This house is situated on a corner lot with plenty of curb appeal and three sides of mature landscaping to showcase. remote Car Garage with up to 6 cars park in the driveway. (id:61852)
RE/MAX Metropolis Realty
64 Wallace Drive
Barrie, Ontario
Welcome To 64 Wallace Drive, A Fully Renovated And Move In Ready Detached Home Located On A Quiet And Convenient Street In Barrie. This Stylish Residence Offers 3 Spacious Bedrooms, 2 Newly Renovated Bathrooms Including A Luxurious Soaker Tub, And A Fully Finished Basement Perfect For A Rec Room, Office, Or Guest Suite. Featuring Potlights Throughout, Luxury Vinyl Plank Flooring, Newly Finished Stairs, And Vinyl Windows, Every Detail Has Been Designed For Modern Comfort. The Kitchen Boasts Stainless Steel Appliances, And The Living Room Opens To A Private Deck Overlooking A Quiet, Fully Fenced Backyard, Ideal For Relaxing Or Entertaining. With An Oversized Driveway And No Sidewalk, There's Plenty Of Parking For Family And Guests. This Turnkey Home Offers The Perfect Blend Of Convenience, Comfort, And Curb Appeal In One Of Barrie's Most Desirable Pockets. (id:61852)
RE/MAX West Experts Zalunardo & Associates Realty
Lot 78 - 00000 Park Drive
Wasaga Beach, Ontario
Looking for the perfect spot to build your next investment property? This cleared and ready-to-go lot in Wasaga Beach is a fantastic opportunity for your future bed and breakfast or long term rental property. If you're just looking for a great spot to build a personal cottage or home, this is also an amazing location. Only 700 meters from the main Beach Area 1, you will be steps away from the sandy shoreline, restaurants, and shops while enjoying the privacy of a quiet street. The lot offers a generous 80 feet of frontage and 150 feet of depth, giving you the space to bring your vision to life. Services are conveniently located at the lot line and already paid in full, making your build that much easier. For investors, the location is hard to beat. The property is just a quick drive to the marina and boat launch and close to downhill skiing, snowmobile trails, and walking paths, making it a year-round destination for guests. The area is also seeing growth, with future plans for a Marriott Resort at the main beach, further boosting the area's value and tourism potential. This is your chance to join the wave of new homeowners and investors in the area while securing a property that offers both privacy and walkability to the beach and downtown Wasaga. The seller is open to negotiation, so bring your offer and start building your investment property in this prime location today! (id:61852)
RE/MAX West Realty Inc.
310 Chambers Crescent
Newmarket, Ontario
Welcome to 310 Chambers Crescent, a truly exceptional 3+1 bedroom bungalow in the heart of Newmarket. This home offers a spacious living and dining area with beautiful hardwood flooring throughout, attributing to its warm and inviting atmosphere. The chef-inspired kitchen features sleek granite countertops, high-end appliances, and a walkout to a large deck perfect for outdoor dining and relaxation. The comfortable primary bedroom is complemented with a luxurious spa-like ensuite, including a jacuzzi tub for ultimate relaxation. The spacious walk-out basement seamlessly flows into a huge, pie-shaped private backyard, offering serene views of the surrounding green space. Whether you're looking to entertain guests or simply enjoy a quiet evening, this backyard oasis is sure to impress. The home effortlessly combines modern upgrades with the natural beauty of its outdoor surroundings, offering the best of indoor and outdoor living. Don't miss out on this incredible opportunity to own a property where convenience, style, and nature come together. (id:61852)
Century 21 Heritage Group Ltd.
308 - 3550 Victoria Park Avenue
Toronto, Ontario
Prime Office Space in a Prestigious Location! Bright and professionally finished office suite featuring four private rooms with full window exposure and abundant natural light. Making it ideal for a variety of professional and business uses. Enjoy free underground parking for tenants and visitors, excellent public transit access, and quick connections to Highways 404/DVP, 401, and 407. The building offers a range of convenient amenities including a new on-site gym, restaurant, and professional property management, providing a modern, efficient, and comfortable work environment. Ideal for professional offices, medical, consulting, or service-based businesses. (id:61852)
First Class Realty Inc.
329a Clinton Street
Toronto, Ontario
Welcome to this stunning end-unit home (feels like a semi-detached), featuring 4 bedrooms and 5bathrooms, thoughtfully designed to blend modern luxury with timeless Victorian charm. Step inside to soaring ceilings and hardwood floors throughout. The bright bay window fills the space with natural light, while the open-concept main floor offers a custom gourmet kitchen perfect for both everyday living and entertaining. The elegant living and dining areas are highlighted by a floating gas fireplace and a striking accent wall crafted from100-year-old reclaimed barn wood. A rare main-floor mudroom with a convenient two-piece powder room adds to the home's functionality. Upstairs, you'll find four spacious bedrooms, including a king-sized second bedroom with a spa-inspired ensuite. The primary retreat is located on the third-floor loft, featuring skylights, a private 5pc ensuite, and an abundance of natural light. The two large patios walking out from the 2nd floor and the master bedroom on the 3rd floor. The fully finished basement includes a separate entrance, a full kitchen and full bath, and a bedroom, offering even more living space. Parking is available via the laneway, and the home is situated on one of the most sought-after streets in the neighborhood just a short walk to Bloor Street, College Street, popular restaurants, and the subway. This home offers the perfect balance of style, comfort, and convenience. (id:61852)
Century 21 Atria Realty Inc.
61 Addington Square
Markham, Ontario
Located On One Of Unionville's Most Prestige Streets Lined With Mature Trees & Within Top Ranking School Zones; Unionville Hs/St. Augustine. Renovations Incl The Kitchen, Bathrooms, Basement, Laundry & Hardwood Throughout. You'll Love The Private Yard /W Large Raised Deck & Pond. The Home Is Situated In The Heart Of Unionville Just A Short Walk From Historic Unionville Main Street, Toogood Pond & Carlton Park. (id:61852)
Prestigium Real Estate Ltd.
Bsmt - 57 Jackson Eli Way
Markham, Ontario
1+1 Bedroom Legal Basement Apt, Passed Fire Inspection, Newly Renovated, Separate Entrance On The Side, Excellent Location (Markham & Denison),Bright Open Concept, Modern Kitchen, Laminate Floor, Close To Schools, All Banks, Walmart, No Frills, Lowes, Golf, Shopping Centers & Public Transit. Minutes To Hospital, Canadian Tire, Parks, Hwy 401 & Hwy 407 (id:61852)
Hc Realty Group Inc.
2517 Athena Path
Pickering, Ontario
Welcome to this beautifully designed, Semi detached home located in a quiet, family-friendly neighborhood in Pickering. The main floor offers a bright, open-concept layout featuring a spacious living and dining area along with a modern kitchen that provides ample cabinetry and workspace. The family room overlooks the backyard, offering a cozy and comfortable atmosphere for everyday living.On the upper level, you'll find three well-sized bedrooms, including a primary suite complete with a walk-in closet and large windows that bring in plenty of natural light. The convenience of second-floor laundry adds to the home's practical layout.This property blends modern style, comfort, and functionality-perfect for a growing family ready to move in and enjoy. (id:61852)
Icloud Realty Ltd.
153 Banbury Road
Toronto, Ontario
Spacious and Superb Family Home near Banbury Park, Denlow School District! Spacious Family Home. 4+2 Bdrm Approx 3000 Sf, Sunfilled With 4 Skylights. Finished basement. W/O To Garden From Kit & Family Room. Large Primary Rooms. Lovely Garden W/Pond. Hardwood Floors Throughout! Walk To Denow P.S., Windfield J.H. and York Mills CI, Private Schools, Banbury Community Centre & Parks, Don Mills Shopping Centre, Easy Access To Highway & TTC. (id:61852)
Master's Trust Realty Inc.
3rd Fl - 184 Davenport Road
Toronto, Ontario
Located in Yorkville's prestigious Davenport Terrace, just a short distance from the renowned Designer's Walk, this meticulously designed top-floor space offers over 900 square feet of prime commercial real estate. The expansive walk-out terrace overlooks the lush treetops of Ramsden Park, creating a tranquil and inspiring work environment. This high-end space completely renovated space features two private offices, a full private bathroom and an open-concept workspace, complemented by a well-appointed kitchenette. Perfect for medical office, lawyer, or any business that requires meeting area and private offices. (id:61852)
Sage Real Estate Limited
7 Trillium Avenue
Hamilton, Ontario
New R2 Zoning approved for 4 towns. Coveted waterfront community offering rare opportunity to purchase a building lot directly across the road from Lake Ontario. Seller willing to provide assistance in all aspects of the building process. Financing available upon approval of application. Fully serviced lots ready for permit. These lots are positioned on a prestigious street lined with multi-million dollar homes. Facing the lake across vacant land zoned residential, these lots currently enjoy an unobstructed view of the lake. Several permitted uses for these lots including additional dwelling unit in basement, ideal for subsidizing living expenses or multi-generational living. Enjoy 126 feet of depth with mature trees on the lot. Three drawings for potential homes meeting city requirements are available. Located minutes from QEW access and all amenities. Building lots like these are hard to come by. (id:61852)
RE/MAX Escarpment Realty Inc.
7 Rexway Drive
Halton Hills, Ontario
Prime Georgetown Investment: Legal Triplex with Cash Flow. Look no further! This meticulously maintained Legal Triplex represents a truly rare and profitable opportunity, perfectly suited for the discerning investor or a multi-generational family seeking independent, high-quality co-living. Location! Location! Location! Nestled in the heart of Georgetown, this property offers unbeatable convenience. Residents are within easy walking distance to all local amenities, enhancing tenant appeal and ensuring stable occupancy. Investor's Dream: Turn-Key & Profitable Triplex Fully Rented: All units are currently tenanted with great AAA Tenants, providing immediate, reliable cash flow from closing. Ideal Unit Mix: Comprised of two spacious 2-bedroom units and one private 1-bedroom unit, catering to various tenant needs. Ample parking available for up to 5 cars, a premium feature that maximizes tenant satisfaction and property value. Multi-Generational Family Solution. This property offers the perfect balance of proximity and privacy. Family members can live under one roof while enjoying completely separate spaces and entrances. Dedicated Storage: Each unit is assigned its own private storage shed, offering valuable, secure space for personal belongings. Shared Convenience: On-site coin laundry provides simple, central accessibility for all residents. This profitable, well-maintained building is a must-add to your investment portfolio or the ideal long-term solution for sophisticated multi-generational living. Do not miss this chance to secure a premium asset in a highly desirable location! (id:61852)
Royal LePage Real Estate Associates
67 Nottawasaga Street
Orillia, Ontario
Welcome to 67 Nottawasaga Street, this charming two-storey detached home is just steps from vibrant downtown Orillia. This versatile property offers endless possibilities, ideal for residential living, office space, and so much more! Step inside to the inviting foyer featuring a beautiful newel post stair bannister. The main floor offers a spacious living room opening to a sun filled dining area, leading seamlessly into a bright kitchen with a separate pantry. Convenient main floor laundry, a full bathroom with jet tub, and a walkout to a large deck complete the main floor. Upstairs, you'll find four bright bedrooms and another full bathroom. Located close to all amenities: library, opera house, hospital, vibrant downtown, shops, restaurants, walking trails, and the beautiful Orillia waterfront. Updates include new A/C (2021), furnace (2020), owned hot water heater (2020), and fire suppression system. A wonderful opportunity for investors or anyone seeking space, charm, and flexibility in a prime location! (id:61852)
Century 21 B.j. Roth Realty Ltd.
64 Button Crescent
Uxbridge, Ontario
Set in one of Uxbridge's most coveted golf course communities, this exceptional 3-car garage executive home blends luxury, lifestyle, and an unbeatable location. It backs onto lush green space & forest, with direct access to scenic trails and within walking distance to shops, schools, and town amenities. Upon entry, the main floor impresses with 9' ceilings and crown mouldings throughout with a dramatic 2-storey foyer open to the upper level. The living room features large bow windows and California shutters; the formal dining room is accented with a coffered ceiling & pillar columns. The open concept gourmet kitchen offers custom cabinetry, granite counters, a tumbled marble backsplash, s/s appliances with counter cooktop, built-in oven, microwave & warming drawer, hardwood floors, and a 3-sided gas fireplace connecting to the family room featuring custom built-ins. Double garden doors with a retractable screen leads to a large deck with forest views. Upstairs, the primary suite includes double entry doors, a walk-in custom closet, & a 5-pc ensuite with a Jacuzzi tub. Two bedrooms share a Jack & Jill 4-pc bath, while the fourth offers its own ensuite, bay windows with a vaulted ceiling & built-in desk area. The bright, walkout basement includes oversized windows, a kitchenette with custom cabinetry, an eating area, dishwasher, sink, and fridge; plus a rec room and play area perfect for in-laws and extended family. The playroom features a large above-grade window and could easily be converted into an additional bedroom (by adding one wall) offering excellent potential for a full in-law suite conversion. Walk out to a covered patio and professionally landscaped backyard with a sprinkler system, hot tub, deck with lighting, and mature gardens. Additional features include: Nest thermostat + doorbell, privacy fencing with gate access, 2018 furnace & AC, 2017 shingles, 200 amp service, water softener(owned) & a professionally landscaped front yard with sprinkler system. (id:61852)
RE/MAX All-Stars Realty Inc.
25425 Maple Beach Road
Brock, Ontario
Beautiful 3 bedroom home sitting on a 1 acre lot with a detached double car garage and two walkout patios, one from the living room and one from the dining area. The main floor features porcelain tile flooring, and the second floor has engineered hardwood throughout. The primary bedroom includes a 5 piece ensuite and a walk in closet. The home sits on a large lot with 150 feet of frontage and 298 feet of depth, complete with a septic tank and sump pump. Ideally located near the beach, it is just 30 minutes from Orillia, Lindsay, and Sutton, and less than 55 mins from GTA. Close to Lake Simcoe, schools, stores, a marina, parks, beaches, a community center, a church, and a curling rink. Upgrades include 9 foot ceilings on the main floor, quartz kitchen countertops, oak stairs with iron pickets, a 35 foot L shaped porch, double sink vanities, and two decks with a future plan for dual residence. Enjoy lake views from the living room and second floor loft. (id:61852)
Lucky Homes Realty
1061 Elgin Mills Road E
Richmond Hill, Ontario
Attention Builders and Investors! Vacant Land for sale! Design and Drawing of a 5000 Sqft detached house is available. Can be sold together with Lot B and Lot C(0 Melbourne Dr.).** Full Legal Description: PART LOT 25, CONCESSION 2 MARKHAM, PART 4, PLAN 65R37040 TOWN OF RICHMOND HILL (id:61852)
Jdl Realty Inc.
2450 Bromus Path
Oshawa, Ontario
This is a ravine and corner unit that has an unobstructed view from three sides a beautiful Open Concept Tribute Community Built Home. The Bright Corner Unit Feels Like A Semidetached House. The Townhouse Backs Onto A Ravine. Lots Of Natural light, A Family Room, and 2 Wooden Decks.4 Bedrooms, around 1800 sqft. Townhouse. Walking Distance To the University Of Ontario Institute Of Technology & Durham College, Minutes From The 407. Nestled In A Family-friendly Neighbourhood Of Oshawa, This Ravine Corner Freehold Townhouse Has the Feel Of A Semi-detached Home And Has Charming 4 Bedrooms Which Offer A Perfect Blend Of Comfort And Modern Living. Boasting A Spacious Layout Across Multiple Levels And An Unblocked View From 3 Sides, This Home Is Designed To Accommodate The Needs Of A Growing Family Or Those Seeking Ample Space. (id:61852)
Homelife/miracle Realty Ltd
244 Cottingham Street
Toronto, Ontario
Welcome to this special three-storey city residence, situated in the highly desirable Rathnally neighborhood, known for its wonderful neighbors and vibrant community. Renovated yet maintaining charm with high ceilings, hardwood floors and window seats. The main level boasts an open-concept design that opens up to a charming city garden. The recent addition on the ground floor creates a bright breakfast nook or cozy family room. The elegantly renovated kitchen, equipped with stone countertops and high-end appliances, makes cooking a joy! A gracious staircase leads to two primary suites and a third bedroom, all filled with natural light. A separate entrance at the front provides access to the basement, enhancing convenience and offering potential for in-law accommodations. The home is abundant in storage throughout, making it an ideal choice for downsizers or young families. It is also located within the highly regarded Brown school district. Convenient street parking is typically available right outside your door. Rarely offered chance to get into this great neighbourhood at this price. (id:61852)
Chestnut Park Real Estate Limited
132 The Queensway
Barrie, Ontario
Welcome to this exceptional Baywood-built residence, a perfect blend of comfort, space, and style, ideal for growing families. This upgraded all-brick home offers nearly 4,300 square feet of total living space, including a fully finished basement, and 3,175 square feet above grade. Built in 2008, this home is thoughtfully designed with quality finishes throughout and boasts a modern, functional layout. Step inside to discover 4 generously sized bedrooms, including a spacious primary suite complete with a luxurious 5-piece ensuite and a walk-in closet. In total, the home offers 5 bathrooms, ensuring ample convenience for every member of the household. The main level showcases 9-foot ceilings and a bright, open-concept living space. The heart of the home is a designer eat-in kitchen, featuring custom maple cabinetry, ceramic tile flooring, and maple hardwood floors that flow seamlessly into the adjoining living and dining areas. A maple staircase adds a warm, sophisticated touch, while the family room, with its gas fireplace, provides the perfect setting for relaxing or entertaining guests. Additional highlights include a main floor laundry room, a triple-car garage with inside-entry, and a fully fenced backyard ideal for children, pets, and outdoor gatherings. Equipped with forced air gas heating and central air conditioning, this home offers year-round comfort. Located in a desirable, family-friendly neighbourhood close to schools, parks, and amenities, this property combines space, upgrades, and location into one outstanding opportunity. (id:61852)
RE/MAX Right Move
3323 Park Road
Severn, Ontario
Need more space for your growing family and/or business (or for the toys)? Look no further. Well maintained 3 bedroom home with two bathrooms (1x4, 1x2), central air and gas fireplace. Spacious kitchen and good sized bedrooms and primary rooms. This home even offers a large 24x36 shop or hobby barn with a gas fireplace, hydro and plumbing lines. Plus a finished loft area. Large driveway can/will accommodate lots of cars and the property even has a ready to go chicken coop. Bonus room to convert existing storage area at front of house to a garage as well. (id:61852)
RE/MAX Right Move
386 Alper Street
Richmond Hill, Ontario
AAA Location! Newly built Custom-Designed detached house, located next to Bayview Ave and within the Bayview Secondary School district. The location offers great convenience - close to Richmond Green Sports Centre and Park, Costco, Home Depot, Walmart Supercentre, various supermarkets, shops, and restaurants. Easy access to Highway 404 within about 5-minutedrive.This exquisite 4+1 Bedroom, 5 Bathroom luxury home with Over 4000 SQFT Of Interior Living Space and features extensive investment in thoughtful design and practical upgrades, including heated floors, a built-in Yamaha sound system, and a security system equipped with 8 cameras.$$$ Spent On Interlock Driveway And Backyard Landscaping, Maintenance Free Composite Deck Boards & Aluminum Glass Railing. 10 FT Ceiling On Main Floor, 9 FT Ceiling On 2nd Floor And 8.5FT Ceiling On Basement. Equipped with premium KitchenAid appliances. All finishing materials are selected from premium or high-quality products such as TOTO one piece toilets, Hansgrohe faucets, Grohe shower system...*** Discover this rare gem - a home where elegance meets perfection. Don't miss your chance to own it!*** (id:61852)
Century 21 King's Quay Real Estate Inc.
Bsmt - 24 Vineyard Drive
Brampton, Ontario
This Beautiful And Spacious Legal Basement Apartment Offers Over 1000 Square Feet Of Modern Living Space, Ideal For A Couple, Young Family, Or Working Professionals. It Features 2 Large Bedrooms And 2 Full Washrooms, With A Private Separate Entrance. With Separate Ensuite Laundry And A Dedicated Parking Space, The Apartment Boasts Big Closets, Large Windows, And Massive Storage Space. Located Between Heritage Road And Mississauga Road In A Newly Developed And Vibrant Community, It Showcases Stunning Finishes That Give It A Bright And Elegant Feel-Definitely Not Your Usual Basement Apartment! (id:61852)
RE/MAX Real Estate Centre Inc.
2022 Lakeshore Road W
Mississauga, Ontario
Explore this exceptional freehold townhouse nestled in the heart of Clarkson. You are surrounded by shops, restaurants, and abundant public transportation, including the GoTrain for a direct route to downtown Toronto. This home features a double car garage with access to the ground floor. Perfect for a professional couple with the ideal office or guest bedroom space on the main floor. Ascend to the second floor, where pristine hardwood floors set the stage. The living and dining area opens up to a balcony, providing a perfect spot to unwind. A gas fireplace and a mounted television are a stunning focal point. The beautiful chef's kitchen is a highlight, equipped with upgraded stainless steel appliances, including a gas stove, granite countertops, and under-cabinet lighting. The finished basement serves as a versatile space, with easy access to laundry. You will not want to miss this property! **Tenant pays all utilities** (id:61852)
Royal LePage Real Estate Associates
1 - 426 Veterans Drive
Barrie, Ontario
Nestled in the heart of Barrie. Be the first to live in this newly constructed, modern 2-storysuite, featuring two bedrooms and two bathrooms. The suite boasts a sleek kitchen with stone countertops, engineered wood flooring, in-suite laundry, and a private balcony. The unit is separately metered, with its own air conditioner and furnace. Don't miss your chance to live in this sought-after neighbourhood right across the street from Trillium Woods P.S. This move-in-ready unit is perfect for those seeking comfort and convenience! - Tenant to pay all utilities. No smoking in the unit or on the premises. (id:61852)
RE/MAX Experts
3 - 426 Veterans Drive
Barrie, Ontario
Nestled in the heart of Barrie. Be the first to live in this newly constructed, modern 2-story suite, featuring two bedrooms and two bathrooms. The suite boasts a sleek kitchen with stone countertops, engineered wood flooring, in-suite laundry, and a private balcony. The unit is separately metered, with its own air conditioner and furnace. Don't miss your chance to live in this sought-after neighbourhood right across the street from Trillium Woods P.S. This move-in-ready unit is perfect for those seeking comfort and convenience! - Tenant to pay all utilities. No smoking in the unit or on the premises. (id:61852)
RE/MAX Experts
Lower - 55 Foreht Crescent
Aurora, Ontario
Welcome to this beautifully maintained lower-level suite perfect for a young family moving from the city or mature adults looking to downsize without compromise. Enjoy your own private entrance, fully equipped kitchen, ensuite laundry, and modern 3-piece bathroom for ultimate comfort and convenience. This cozy home offers two well-sized bedrooms, one parking space, and sits in a quiet, family-friendly neighbourhood backing onto a serene park ideal for morning walks or relaxing evenings outdoors. Located within the Aurora High School district, and just minutes from the GO Station, shopping, and local amenities, you'll love the balance of peaceful living and easy access to everything you need. Move-in ready your next home awaits! (id:61852)
Homelife/romano Realty Ltd.
Bachelr - 34 Ulster Street
Toronto, Ontario
If you are looking for a safe & peaceful Studio, deosn't want to share, on a reasonable budget, this is your opportunity! High demand location on a safe quiet street, enjoy ease in the nice park right across front door, this Studio Apartment is on 3rd floor perfect for a single person stay, New renovated unite bright and cozy, Ensuite Kitchenette\\ bathroom\\ heat and cool air conditioning make all year living comfortably. Fastest WI-FI, utility all inclusive. Short walk to University, shoppings, restaurants, subway, street car, hospitals, market, close to all Toronto most Exciting Locations! Laundry is not included in property. (id:61852)
Homelife Landmark Realty Inc.
