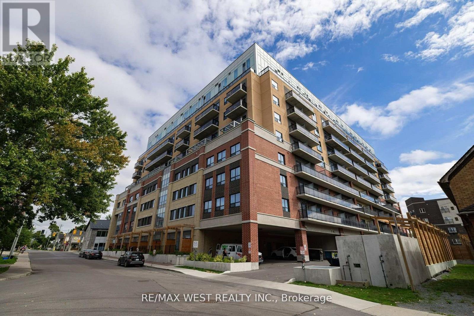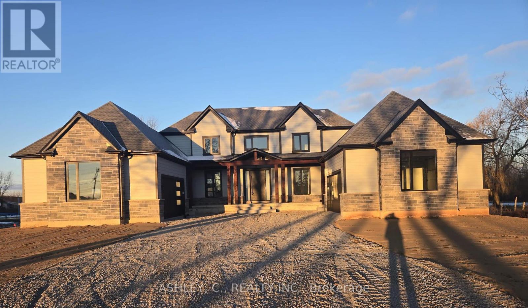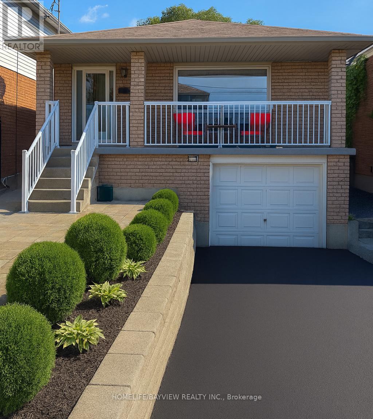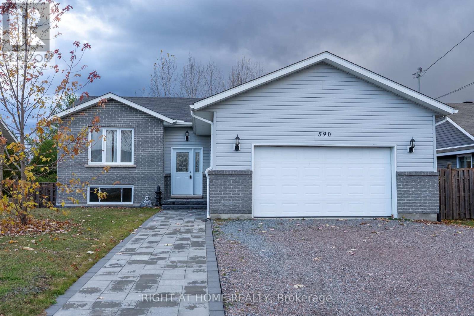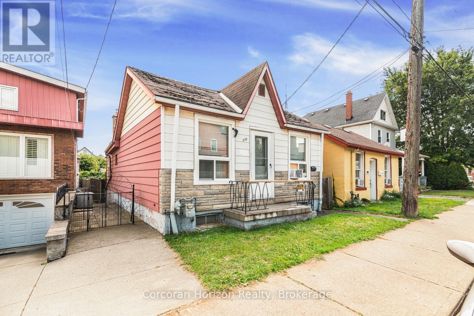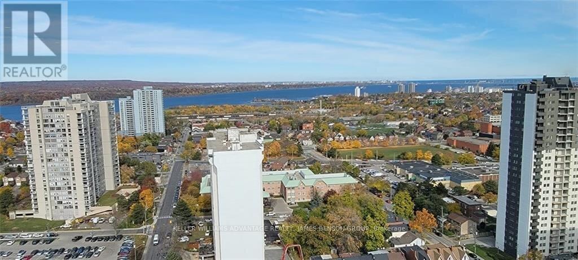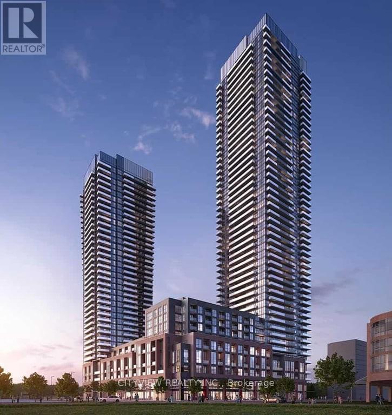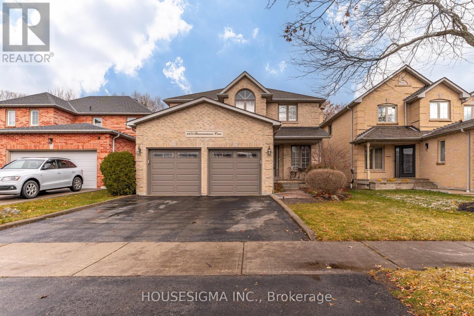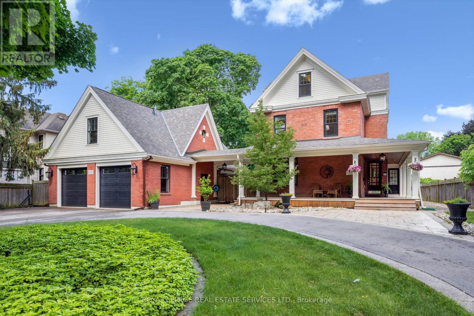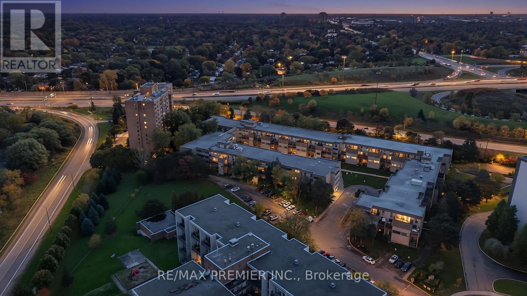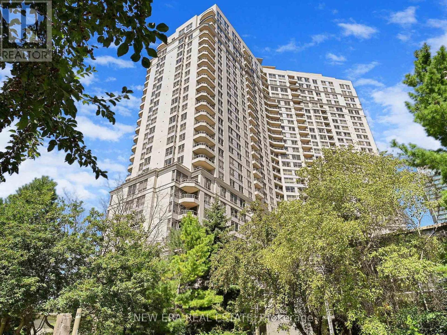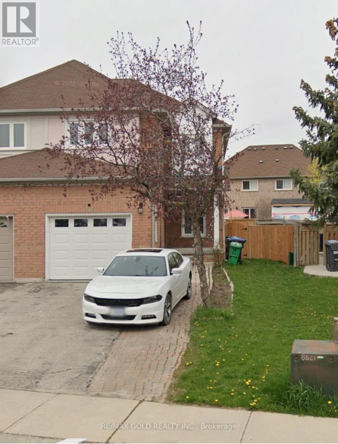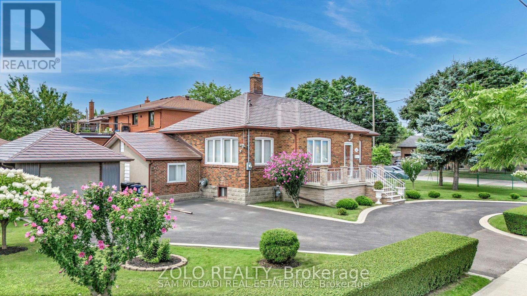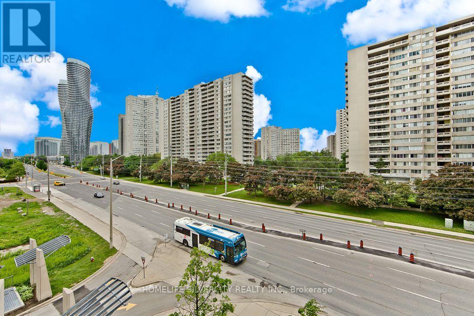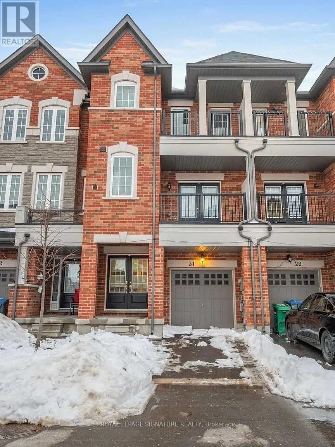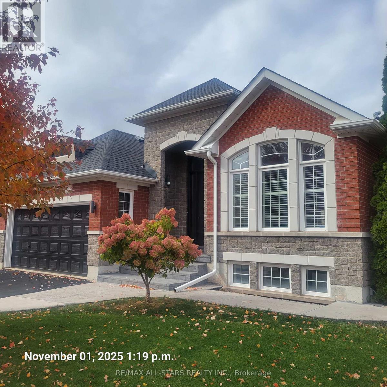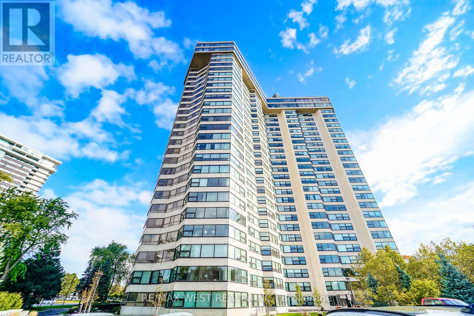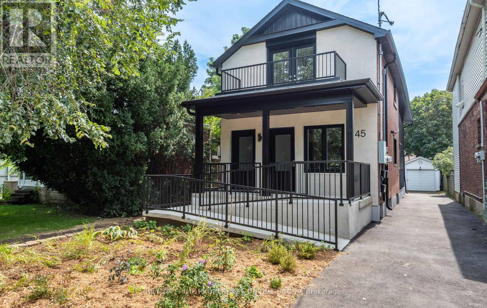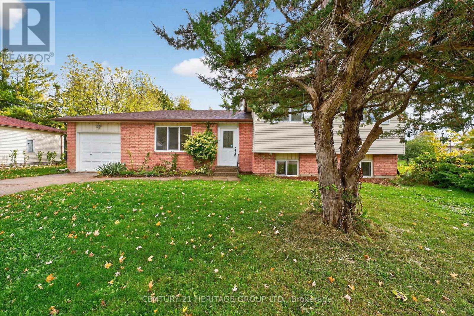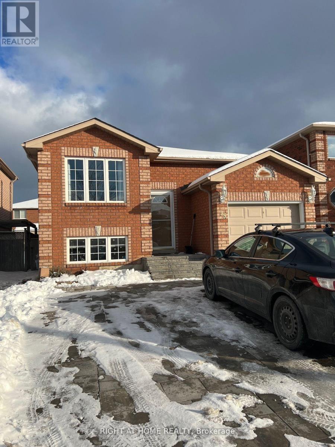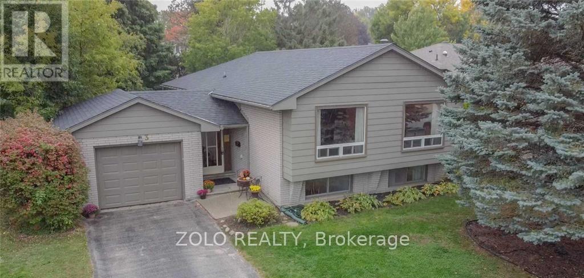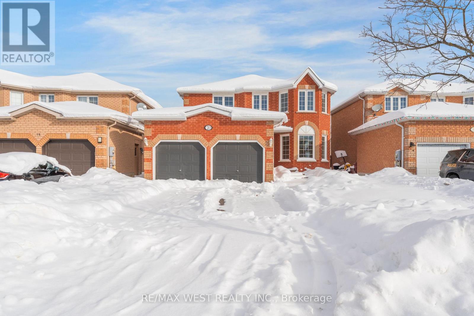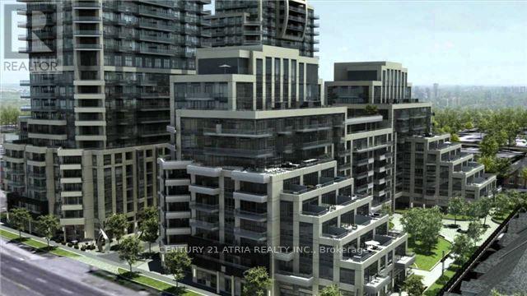440 - 652 Princess Street
Kingston, Ontario
Turnkey investment opportunity at 652 Princess Street, Unit 440 in Kingston. This fully furnished condo is located in the heart of downtown, just minutes from Queens University, making it an ideal option for students and a smart choice for investors seeking strong rental income in a high-demand area. The unit offers a bright open concept layout with modern finishes, a full kitchen with stainless steel appliances, in-suite laundry, and large windows that fill the space with natural light. The building features excellent amenities including a fitness centre, study lounges, rooftop patio, and secure entry. With its central location close to restaurants, shopping, and public transit, this unit offers long-term value and convenience for both tenants and owners. (id:61852)
RE/MAX West Realty Inc.
256 Mountain Road
Grimsby, Ontario
Welcome to this stunning 2-acre estate lot, surrounded by other beautiful homes along Mountain Rd in Grimsby. This move-in-ready residence with approximately 5,200 sq ft of living space is available immediately and showcases exceptional finishes and thoughtfully designed spaces throughout. Enjoy the luxury of 4+2 bedrooms and 6 bathrooms, with the convenience of a main-floor primary suite. The fully finished basement features an additional kitchen and a separate garage-door entrance, making it ideal for multi-family living or an in-law suite. 4 garage parking spaces available. A truly spectacular home offering comfort, elegance, and versatility for the whole family. This home is being sold in as-is condition. (id:61852)
Ashley
128 Cathcart Street
Hamilton, Ontario
This fully legal duplex raised bungalow, custom-built in 1997, offers approx. 2,300 sq. ft. of turn-key living space across two separate, city-approved dwellings - each with its own kitchen, laundry, and private entrance - making it ideal for multi-generational living or generating reliable rental income. The main level features 3 bedrooms, while the lower level offers 2 bedrooms with a dedicated entrance, ensuring privacy and flexibility. Highlights include an open-concept living and dining area with soaring 11-ft walnut stucco ceilings and ornamental chandeliers, a newly renovated modern kitchen with quartz countertops, backsplash, and white cabinetry, plus brand-new 2025 stainless steel appliances, wide plank hardwood floors, stylish light fixtures, blinds, and upgraded bathrooms. Energy-efficient solar panels provide rebates, while the rare attached garage, updated driveway, legal laneway parking pad, and additional backyard parking for the secondary suite add unmatched convenience in a downtown locale. With landscaped curb appeal, an extra-wide porch, and proximity to James St. North's vibrant cafes, Bayfront Park, the Art Gallery of Hamilton, Dundurn Castle, and Hess Village, this legal duplex is a rare opportunity combining comfort, income potential, and lifestyle in one. (id:61852)
Homelife/bayview Realty Inc.
590 Demers Street
West Nipissing, Ontario
Welcome to your dream Starter home! This beautifully renovated gem perfectly blends modern style with small-town charm. Nestled in the heart of Sturgeon Falls, this picturesque property offers everything you've been looking for - from bright, open-concept living to stunning views of the river and surrounding greenery.Step inside to find a stylish main level featuring three spacious bedrooms, a sleek modern kitchen, and a beautifully updated 4-piece bathroom. The open layout flows seamlessly to a massive walk-out deck - the perfect spot to unwind, entertain, or take in the peaceful views.Downstairs, a partially finished walk-out basement awaits your personal touch. With electrical, plumbing rough-ins, and partition walls already completed, the hard work is done! Bring your vision to life with the potential for a large rec room, spa-inspired bathroom, fourth bedroom, and spacious laundry area.Modern upgrades, great bones, and unbeatable scenery - this move-in ready home offers the perfect canvas to create your ideal living space. Don't miss your chance to own this stunning Sturgeon Falls retreat! (id:61852)
Right At Home Realty
510 John Street N
Hamilton, Ontario
Uncover the potential of this exceptional property-a rare opportunity to build your dream home or explore multi-residential development possibilities on a generous, oversized lot. Offering ample space and flexibility, the property invites creative design and future growth. Ideally located just steps from Pier 8 Marina, the vibrant James North arts and dining district, and an array of local amenities, this lot combines lifestyle and opportunity in one of Hamilton's most dynamic neighbourhoods. The nearby West Harbour GO Station provides unmatched convenience for commuters. Families will appreciate the close proximity to parks, recreation centers, and schools-all within easy walking distance. The existing home, currently tenanted on a month-to-month basis, requires significant renovation or a complete rebuild, presenting a blank canvas for both investors and visionaries. Recent upgrades include the replacement of lead piping with copper. The existing dwelling maintains active services, helping to reduce fees during new construction. An exceptional opportunity to invest, rebuild, or redevelop on a largelot in one of Hamilton's most exciting and fast-evolving areas. (id:61852)
Corcoran Horizon Realty
2207 - 15 Queen Street S
Hamilton, Ontario
Welcome to Platinum Condos!! Located at the royal intersection of King & Queen in Downtown Hamilton. With stunning views of the assortment and Lake Ontario, this bright, open concept corner unit features Two Bedroom, Two Bathroom, and is bright and sun-filled. The views are not to be missed! Featuring Parking & Locker, 9 foot high ceilings, laminate flooring throughout, extended height kitchen cabinets with upgraded S/S Appliances, backsplash and Quartz Countertops, full-size in-suite laundry, Private Large Balcony with escarpment / city views. Walk to everything, Hess Village, Breweries, Shops, Restaurants & Cafes. Minutes to Hamilton GO, West Harbour GO, Bus routes. McMaster University is just minutes away by bus, minutes From Hwy 403. Amenities Include a State-Of-The-Art Gym, Yoga Deck, Party Room and Rooftop Terrace. (id:61852)
Keller Williams Advantage Realty
1709 - 4130 Parkside Village Drive
Mississauga, Ontario
Stunning one bedroom condo in the much sought after avia2 tower in the heart of mississauga. Unit features laminate flooring throughout. Open concept living/dining room walking out to balcony with south facing views. Spacious primary bedroom with glass doors and walk in closet. Steps from Square One Shopping Centre, cafes, restaurants, bars, and more, convenience is at your doorstep. Also within walking distance are Sheridan College, the YMCA, and Cineplex Movie Theatres making this the perfect home for those who enjoy vibrant city living (id:61852)
Cityview Realty Inc.
1475 Ravensmoor Crescent
Mississauga, Ontario
40 Ft x 144 Ft Landscaped Lot, 4 Bed + 3 Bath, 2 Story and Beautifully Finished Home in the Credit Pointe Community of Mississauga! This Immaculate Home Exudes Warmth and Sophistication and Features Solid Oak Hardwood Flooring, Crown Mounding and An Open Layout That Has Been Tastefully Renovated Throughout With An Abundance of Natural Light! The Upgraded Chef's Kitchen Features Updated Cabinetry, A Large Centre Island, Breakfast Bar & Stainless-Steel Appliances and A Walkout To The Stunning Patio. The Spacious Living Room Has A Cozy Wood-Burning Fireplace. Each Bedroom Is Well-Proportioned And The Generously-Sized Primary Bedroom Is Complete With A Walk-In Closet And A 5 Piece Ensuite With A Double Vanity, Glassed-In Shower & Soaker Tub. The Lower Level Offers An Open Concept Recreation Room With Plenty Of Storage Space & An Additional Bedroom. A Must See... And More! (id:61852)
Housesigma Inc.
335 Lakeshore Road W
Oakville, Ontario
DISCOVER A LIFESTYLE OF REFINED LIVING AND UNCOMPROMISED QUALITY! HISTORIC WILLIAM H. MORDEN CENTURY HOME CIRCA 1900! Reimagined in 2012 through the award-winning collaboration of Gren Weis Architect, Whitehall Homes & Construction, Top Notch Cabinets, and Calibre Concrete, this remarkable residence blends heritage charm with contemporary craftsmanship. Extensive upgrades include new plumbing, 200-amp electrical, insulation, fire-rated drywall, and premium Pella and Kolbe windows and doors. The dream chef's kitchen showcases Gaggenau and Miele appliances, granite countertops, glass tile backsplash, illuminated display cabinetry, an oversized island with breakfast bar, built-in desk, pantry, and dual French door walkouts to the backyard oasis. The primary bedroom offers a walk-in closet and spa-inspired five-piece ensuite with dual sinks, soaker tub, and steam shower with body jets. The finished basement adds versatility with a cozy recreation room ideal for movie or game nights. Notable details include hydronic radiant heated tile flooring, built-in ceiling speakers, and dual HVAC systems with Carrier central air units and hydronic plenum heat exchangers. A rare bonus is the lofted two-car garage (2015) with separate electrical panel and roughed-in hydronic slab heating - perfect for a studio, office, or future guest suite. Outdoors, experience resort-style living in a professionally landscaped setting designed for year-round enjoyment. Entertain on the wraparound porch, custom deck, and natural stone patio, or relax by the impressive 19' x 36' saltwater pool. The full outdoor kitchen boasts Lynx appliances, pizza oven, woodburning fireplace, roll-down shades, and commercial-grade heaters. Additional conveniences include an inground sprinkler system and circular multi-car driveway. Ideally located minutes to St. Thomas Aquinas, Appleby College, downtown amenities, and the lake, this extraordinary property delivers an elevated lifestyle without compromise. (id:61852)
Royal LePage Real Estate Services Ltd.
209 - 2095 Roche Court
Mississauga, Ontario
Welcome to this bright and spacious 2+1 bedroom, 2 bathroom, 2-storey condo in one of Mississauga's most convenient locations - right at Erin Mills and the QEW. Freshly painted throughout with an updated second-floor bathroom, this home offers exceptional value and flexibility. The open-concept main floor features a comfortable living and dining area that flows seamlessly to your private balcony overlooking lush greenery - the perfect backdrop for BBQs, morning coffee, or entertaining guests. Upstairs, you'll find two generously sized bedrooms that can easily transform into home office space, ideal for today's work-from-home lifestyle. With a smart layout, endless potential, and thoughtful updates, this home adapts to your needs. Complete with 1 underground parking space and 1 locker, this condo offers a rare blend of affordability, comfort, and lifestyle - a fantastic opportunity for first-time buyers or anyone looking to get into the market in a prime Mississauga community (id:61852)
RE/MAX Premier Inc.
923 - 3888 Duke Of York Boulevard
Mississauga, Ontario
Welcome to luxury living in the heart of Mississauga! This stunning 1+1 bedroom, 1-bath condo at 3888 Duke of York is a true gem. Fully renovated with top-of-the-line finishes, this unit offers a perfect blend of modern style and comfort. Situated steps away from Square One Mall, Celebration Square, Sheridan College, and the Living Arts Centre, and the future LRT line, you'll have access to shopping, dining, public transit, and more, all within walking distance. This north/west facing unit boasts an open-concept layout, brand-new stainless steel appliances, modern lighting fixtures, fresh paint, and luxurious vinyl flooring throughout. The den is perfect for a home office or cozy reading nook. Enjoy the convenience of all utilities(Heat, Hydro, Water, AC) included in one of the lowest maintenance fees in the area. Ovation II offers 24/7 concierge and security, guest suites, party and media rooms, a full theater, pool, hot tub, sauna, gym, bowling alley, billiards room, and outdoor barbecue gardens. Plus, premium underground parking with a heated driveway and waterfall entrance! Whether you're searching fora stylish modern home or a fantastic investment, this condo is a must-see! Don't miss your chance to own a piece of luxury in downtown Mississauga. (id:61852)
New Era Real Estate
148 Sahara Trail
Brampton, Ontario
Impeccably Maintained Quality-Built Spacious Home On A Premium Pie-Shaped Corner Lot 3 Bedroom SemiDetached Green Park Built Approximately 1800 Sq. Ft. Spacious Layout In Heart Of Springdale. 3rdRoom Is Bigger Than Master Bedroom With Walk In Closet. Huge Back Yard, Premium Pie Shape Lot. (id:61852)
RE/MAX Gold Realty Inc.
Main - 469 Evans Avenue
Toronto, Ontario
3 Bedrooms, 1 Bath. Open space layout, Detached Garage and Beautiful CircularQuick Access to Major Highways QEW, Gardiner, 427, Long Branch Go Station & TTC Stops RightDriveway, the Home is in Pristine Condition.All in Prime Neighborhood with Great Schools,Parks, Shops & Restaurants, Sherway Gardens, Queensway Hospital & More. Commuters Dream with Quick Access to Major Highways QEW, Gardiner, 427, Long Branch Go Station & TTC Stops Right Across the Street. Tenants to pay all the Utilities. Basement is not included. (id:61852)
Zolo Realty
412 - 1 Elm Street S
Mississauga, Ontario
A One Location***Hurontario & Burnthamthorpe ***Walking Distance To Public Transit, School, Square One Mall, Close To Hwy 403 & 401. Indoor Pool, Hot Tub & Exercise Room. 24 Hour Concierge. Fully Renovated Unit With High Quality Laminate Floors & S/S Appliances, New Led Lights, 1+1 Bedrooms With 2 Full Baths To Enjoy Your Comfort. Enclosed Den Can Be Used As An Office Or 2nd Bedroom. Available From January 1st/2026. Lots Of Visitor Parking. (id:61852)
Homelife Silvercity Realty Inc.
31 Shiff Crescent
Brampton, Ontario
Newly Renovated And Never Lived In, This Modern 2-Level Unit Offers A Flexible Layout That Can Function As A 2-Bedroom Studio-Style Apartment Or A 1-Bedroom Plus Great Room. Features Include 2 Full 3-Piece Bathrooms, A Sleek Galley Kitchen With Stainless Steel Appliances And A Quartz Countertop, And Contemporary Finishes Throughout. Located In A Quiet Neighbourhood Just Minutes From Hwy 410. Close To Shopping, Parks, Schools, And Transit. Perfect For Those Seeking Comfort, Style, And Convenience. (id:61852)
Royal LePage Signature Realty
2400 Tesla Crescent
Oakville, Ontario
For Sale - 2400 Tesla Crescent, Oakville (Joshua Creek)Executive Bungalow | Over 3,000 Sq. Ft. Finished | Approx. 1,755 Sq. Ft. Main Floor | 4 Bedrooms + Office | Two KitchensLocated in Oakville's prestigious Joshua Creek community, this executive bungalow offers over 3,000 sq. ft. of finished living space, a flexible layout, and thoughtful design ideal for families, multi-generational living, or professionals working from home.Main FloorThe bright, open-concept main level features a custom kitchen with quartz countertops, stainless steel appliances, and a large centre island. A dedicated breakfast area provides direct access to the backyard, creating a seamless indoor-outdoor connection.The kitchen flows into spacious living and dining areas highlighted by 9-foot ceilings, hardwood flooring, pot lights, and California shutters throughout. The main floor also includes two generously sized bedrooms, offering comfortable one-level living within approximately 1,755 sq. ft. of well-designed space.Lower Level - Full Secondary Living AreaThe professionally finished lower level functions as a complete second living space, featuring a full kitchen, full bathroom, separate living and dining areas, and a large recreation room. This level also includes two additional bedrooms and a dedicated office, ideal for extended family, guests, or a private work-from-home setup.Outdoor LivingThe fully fenced backyard offers a covered deck and landscaped gardens, easily accessed from the main-floor breakfast area-perfect for outdoor dining and relaxed entertaining.Location HighlightsIdeally situated near top-ranked schools, neighbourhood parks, and major highways (403, 407, QEW). Just minutes to shopping, daily conveniences, and local amenities. (id:61852)
RE/MAX All-Stars Realty Inc.
1709 - 1300 Bloor Street
Mississauga, Ontario
Elegant Living above the City. Experience the height of luxury in this spectacular 2-bed, 2-bath condo in a Prime location in Mississauga. Easy commute to Highway 427, QEW, highways 401, 400 & 410, and public transit (bus and Go Train) This Building is surrounded by parks, schools and recreational centers. The spacious open-concept 1300 plus square feet layout flows seamlessly into a sun-drenched solarium, perfect for morning coffee or evening relaxation while taking in breathtaking skyline views. Featuring timeless finishes and generous living spaces, this home exudes comfort and sophistication. Approx 30k spent and paid in advance for all new windows in the unit to be installed. Under ground parking garage includes indoor car wash and multiple EV chargers. All utilities included - hydro, water, internet, parking, and locker is available to rent - ensuring effortless living. Residents enjoy exclusive access to an array of premium amenities including an indoor pool, gym, rooftop terrace, tennis courts, indoor billiards and golf, party & conference rooms, Banquet Room and 24-hour concierge. A rare opportunity to own in a prestigious building known for its elegance, community, and unbeatable location. (id:61852)
RE/MAX West Realty Inc.
2 - 45 Astoria Avenue
Toronto, Ontario
Welcome to 45 Astoria Avenue Suite #2 ~ Because you deserve to live in luxury! Wheelchair accessible or just great for anyone who doesn't want to deal with stairs. This almost brand new two-bedroom, two-bathroom suite features an entrance ramp, private entrance and a primary bedroom ensuite with a roll-in shower. Suite #2 has a front porch and private backyard balcony. There is lots of natural light, a chefs kitchen with stainless steel appliances and quartz countertops, ensuite laundry, high ceilings, ample storage, LED pot lights, separate hot water tank and a dedicated high-efficiency heat pump for both heating and air conditioning, providing you with complete temperature control. And you can breathe easy since this is a smoke-free building. The primary bedroom has its own balcony, walk-in closet and an ensuite three-piece washroom with a curbless shower. The second bedroom has a large closet. The GO Train and UP Express now stop at Mount Dennis Station! You'll now be able to get from 45 Astoria to Union Station or Pearson Airport in approx. 30 minutes! And in the near future the Eglinton Ave. LRT Line 5 will be open! Easy access to the 401/400 highways. Tennis, golf, an indoor swimming pool/recreation centre, library, cricket, biking trails and plenty of open green space are nearby, along with grocery stores and cafes. Parking is available for an additional cost. (id:61852)
RE/MAX Prime Properties - Unique Group
1087 County Rd 42
Clearview, Ontario
Welcome to 1087 County Road 42, Stayner. This charming 3-bedroom side split located in a quiet, mature neighbourhood of Stayner. Bright and inviting, this home features an open main floor layout with fresh paint and new vinyl flooring throughout, creating a warm and welcoming atmosphere. The spacious living and dining areas are filled with natural light, making it an ideal space for relaxing or entertaining. Upstairs, you'll find three comfortable bedrooms and a full bathroom, while the lower level offers a second bathroom and additional living space with plenty of potential. Situated on a large, private lot, there's ample room to enjoy the outdoors, garden, or create your own backyard retreat. Conveniently located close to schools, parks, and shopping, this home offers comfort, space, and a great Stayner location. Priced to Sell!!! Don't miss this great opportunity to make it your own. (id:61852)
Century 21 Heritage Group Ltd.
35 Ginger Drive
Barrie, Ontario
Client RemarksThis bright and spacious 2-bedroom plus den lower-level apartment is located in Great Family Friendly Neighbourhood. It boasts two generously sized bedrooms. The apartment also features convenient ensuite laundry and comes with one designated parking spot. Great Kitchen With Breakfast Area. Walk To Excellent Schools. Steps To All Amenities! Easy Commuter Location. Please note that the backyard is not included. (id:61852)
Right At Home Realty
119 Fairlane Avenue
Barrie, Ontario
Three Year Old Home In High Demand, South End Barrie. 6 Mins Walk To The Barrie South Go Train Station At Yonge/Mapleview, Great For Toronto Commute. Cute Space Features Open Concept Design With Stainless Steel Appliances, Spacious Terrace Walk Out From Living Room, Large Windows That Fill The Home With Bright Sunlight Throughout The Day. 3 Beds, 1.5 Bath. 3 Parking Spots. 5 Min Drive To Hwy 400, 5 Min Drive To Park Place Shopping, 2 Mins to Every Major Bank, Groceries, 15 Minutes Drive To Downtown Barrie Waterfront. A Few Minutes To The South End Library, St Peters Catholic Secondary, La Source French Elementary, Warnica Public School.Two Year Old Home In High Demand. (id:61852)
Zolo Realty
3 Highcroft Road
Barrie, Ontario
Welcome to this beautifully fully renovated raised bungalow in the sought-after Allandale Heights community. The bright, open-concept main floor has its own separate entrance and offers three comfortable, well-sized bedrooms. Enjoy a new modern kitchen with all brand-new appliances, new bathroom with new shower, and new flooring throughout. Step outside to a large, fully fenced backyard-perfect for relaxing, gardening, or spending time with family and friends. Located just minutes from schools and the community centre, this home sits in a quiet, friendly neighbourhood and is truly move-in ready. (id:61852)
Zolo Realty
20 Felt Crescent
Barrie, Ontario
Welcome Home To 20 Felt Cres. In A Highly Desirable Neighbourhood Of Kingswood! This Lovely Newly Renovated Home Is Being Offered For Lease. The Grand Foyer Welcomes You With Lots Of Space For Greeting Guests. The Bright Living Room Open To The Dining Area, And The Large Kitchen Offers A Convenient Space For The Family To Start Their Morning. Sliding Glass Door Opens To Your Brand New 14x30 Ft Deck, Amazing For The Family Gatherings In The Summertime. Fully Renovated Throughout The House, And Never Lived In After Renovations. There's A Sunken Family Room With A Cozy Gas Fireplace, A Powder Room Off The Foyer, And A Main Floor Laundry With Inside Entry From The Garage. Upstairs The Primary Bedroom Suite Features A Bay Window Sitting Area, A Walk-In Closet And A Brand New En-Suite With It's Freestanding Tub And Separate Freestanding Shower. The Unspoiled Basement Includes A Cold Cellar. Just A Short Walk To The Beautiful Beach On Kempenfelt Bay, Parks, And Walking Trails. A Great Family Neighbourhood Close To Schools And All Amenities. (id:61852)
RE/MAX West Realty Inc.
Nw806 - 9201 Yonge Street
Richmond Hill, Ontario
Welcome to the Beverly Hills Resort Condo Residences in the heart of Richmond Hill. Conveniently located just steps to Hillcrest Mall, Grocery Stores, minutes to the future Yonge St. Subway Extension, Hwy 7, Hwy 407, VIVA Transit, Go Station, huge shopping complex at Hwy 7 between Bayview Ave & Yonge Street, Restaurants & much more. 10' Ceiling height, Smooth Ceilings, Wall to wall, floor to ceiling, windows fill the entire home with natural sunlight. Featuring Trendy 5 star amenities: Indoor/outdoor pool, rooftop patios, fitness center, Yoga Studio, Gym, 24hr concierge and more. (id:61852)
Century 21 Atria Realty Inc.
