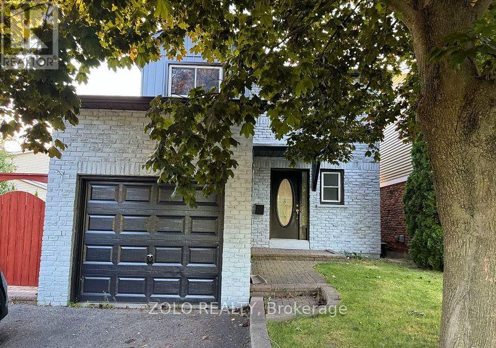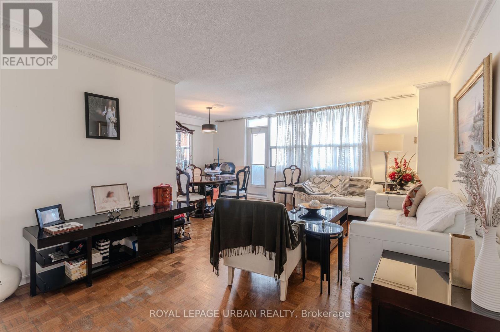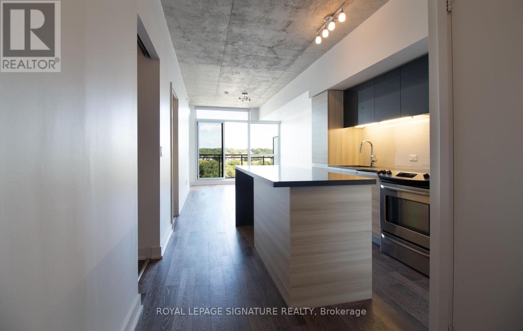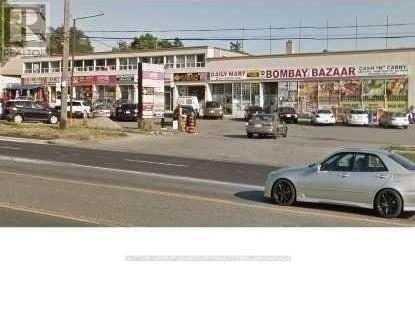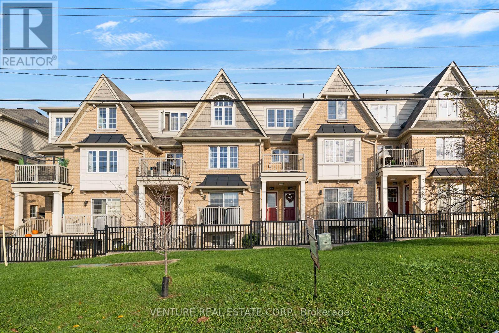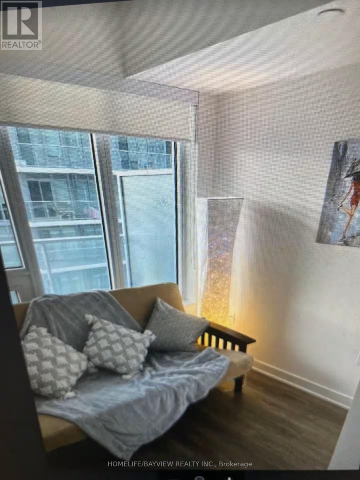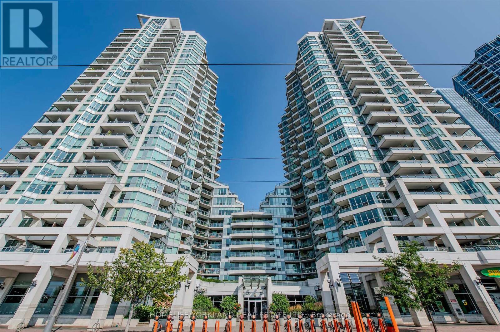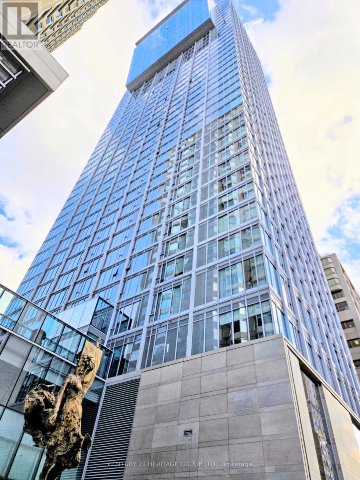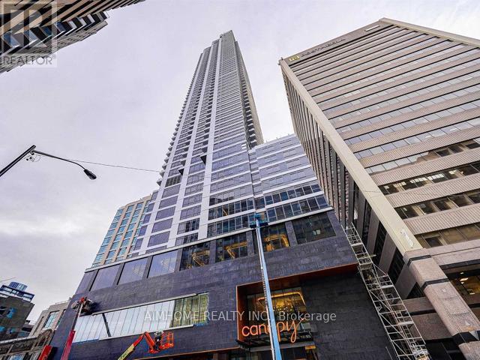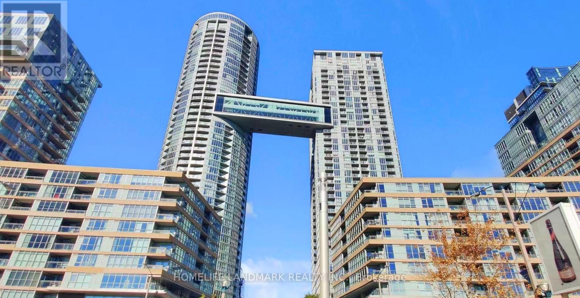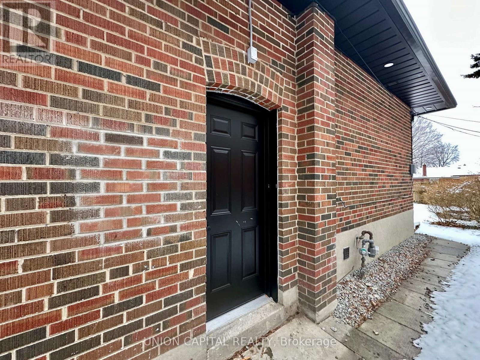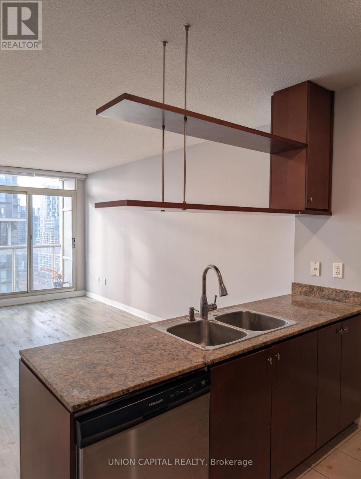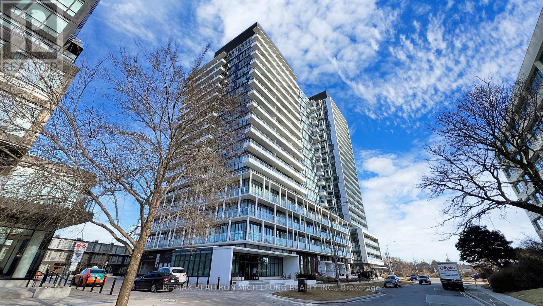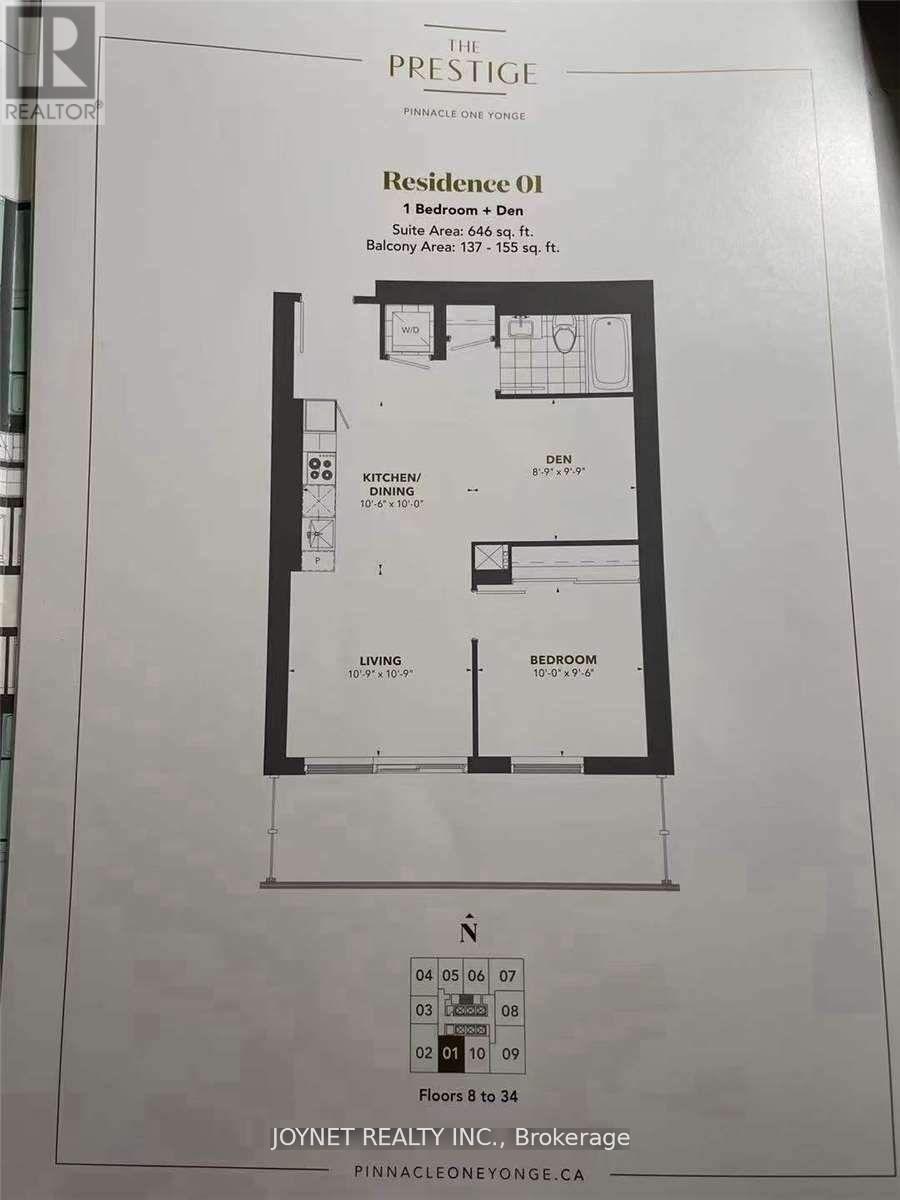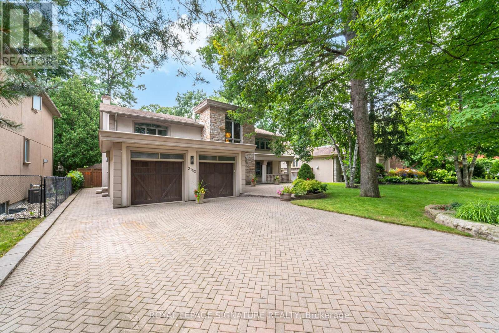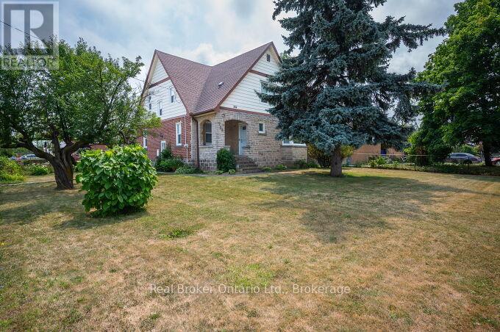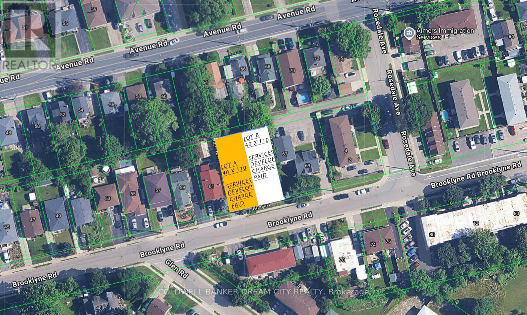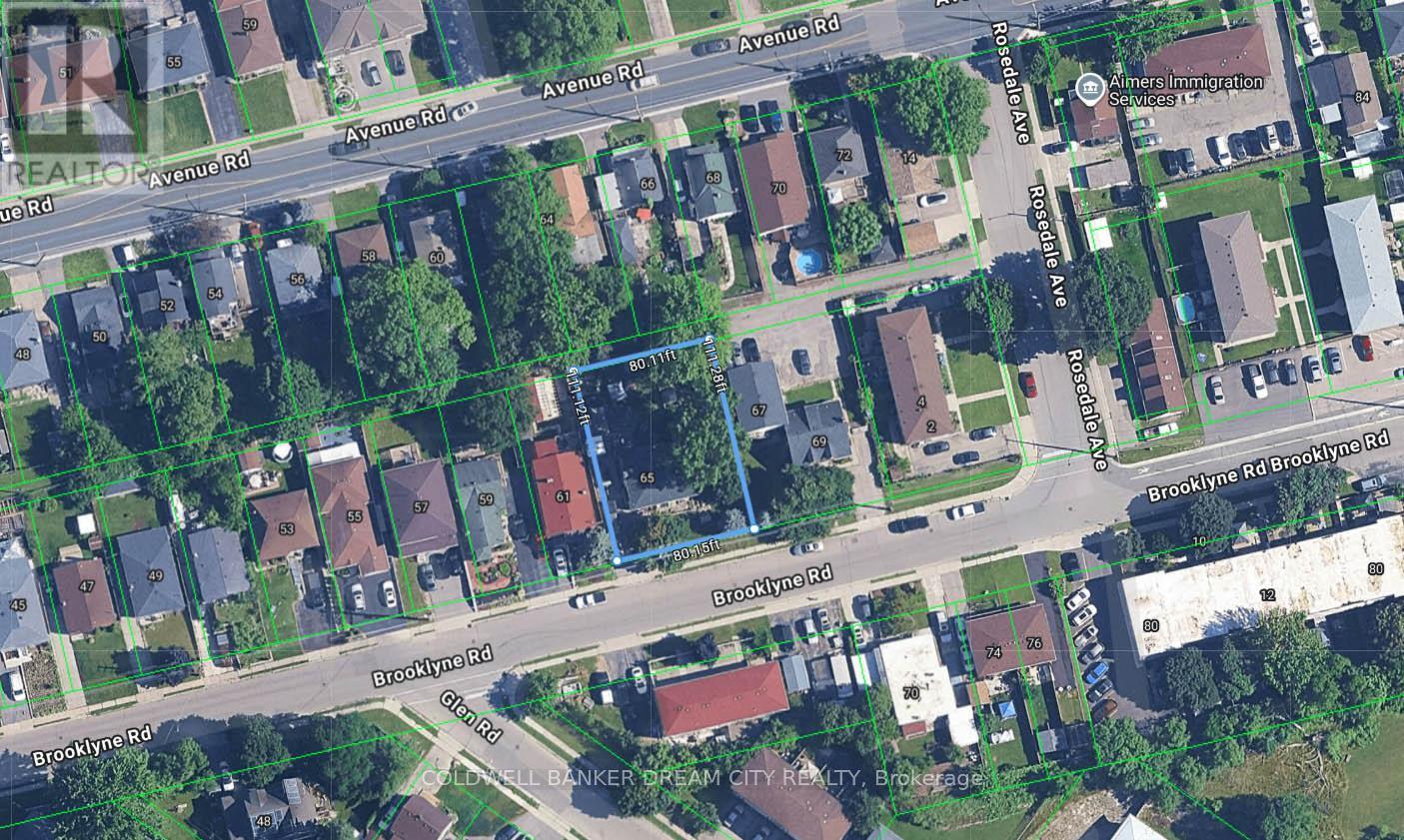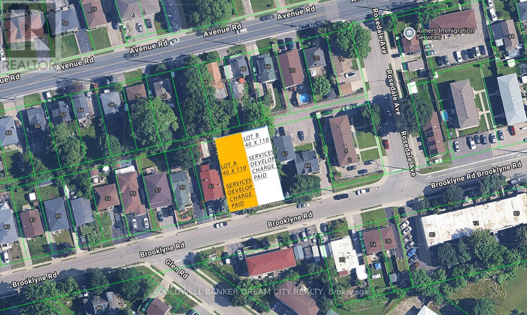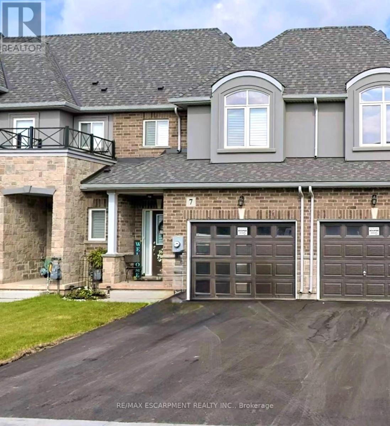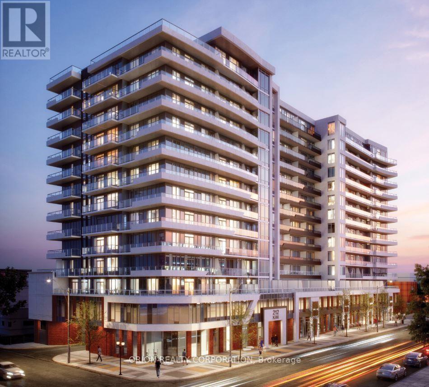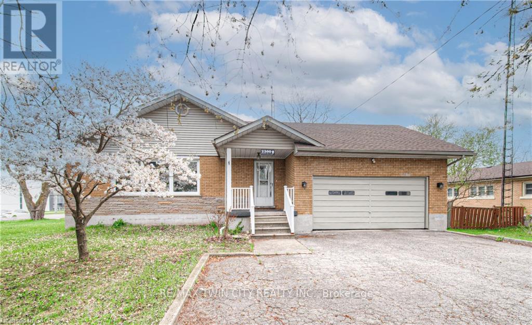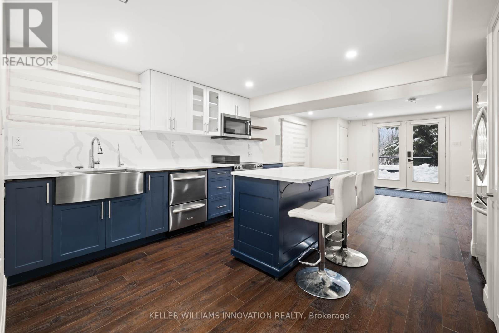98 Kirby Crescent
Whitby, Ontario
Perfect Place To Call Home In High Demand Whitby Area. Steps To Huron Park, Schools, Shopping, Walking Trails. 401 & Transit. This Home Offers 3 Brms, 4 Bthrms & A Fully Finished W/O Bsmt!! On a Pie-Shaped Lot, A Spacious Side Yard W/Covered Deck Off. Upper Kitchen Feats French Doors, Ample Cupboard Space, Washroom & Kitchen Have Granite Countertop. Basement has a potential rent for $1800. Backyard Is Furnished W/Concrete Slabs. Entire Kitchen recently renovated 2024, new staircase + railing 2024, new doors for all rooms 2024. ** This is a linked property.** (id:61852)
Zolo Realty
806 - 1135 Logan Avenue
Toronto, Ontario
Spacious 3-Bedroom, 2-Bathroom Suite in Prime Broadview North! Welcome to this rare opportunity to make your mark on nearly 1,100 sq. ft. of living space in the highly sought-after Broadview North neighbourhood. Owned by the same family for 37 years, this home is full of potential and ready for your personal touch. Bring your vision and creativity-this suite requires full renovations but offers incredible bones: generously sized, sun-filled rooms, a functional layout, and plenty of storage throughout. The primary bedroom includes a private 2-piece ensuite, and the unit comes with 1 parking space and a locker for added convenience. Enjoy peace of mind with all-inclusive condo fees covering Hydro, Heat (forced air), water, cable T.V., and central air conditioning. Situated in a quiet, well-managed building, this condo presents a fantastic opportunity to transform a spacious unit into your dream home in one of Toronto's most desirable neighbourhoods. Don't miss this chance-opportunities like this are becoming increasingly rare! (id:61852)
Royal LePage Urban Realty
1004 - 1190 Dundas Street E
Toronto, Ontario
Modern 2 bed + 1 bath suite at The Carlaw in the heart of Leslieville. Bright open-concept layout with floor-to-ceiling windows, contemporary finishes, and a west-facing view. Sleek kitchen with integrated appliances and quartz counters. Spacious bedroom, large closet, and an oversized laundry/storage room. Private balcony with gas line for BBQs. Enjoy 24/7 concierge,gym, rooftop terrace, party rooms, and direct access to Crow's Theatre. Steps to Queen East cafés, shops, parks, and transit. (id:61852)
Royal LePage Signature Realty
6 - 2881 Lawrence Avenue
Toronto, Ontario
Great Location, Near By A Lot Of Transport, Restaurants, Stores, At Affordable Price, Big One Bedroom Plus Den Apt. Newly Renovated, Fresh Paint, Wood Floor, New Appliances, Renovated Kitchen, Big Living Area More. (id:61852)
Sutton Group Quantum Realty Inc.
156 Kingston Road W
Ajax, Ontario
Welcome to this lovely 2-bedroom, 2-bathroom home offering approximately 1,078 sq. ft. of comfortable living space, complete with a garage and a second parking spot conveniently located directly across from it. The open-concept main floor features large windows, a walk-out to the balcony with a gas BBQ line, and a combined living/dining area - perfect for entertaining. The modern kitchen showcases granite countertops, a glass tile backsplash, under-cabinet lighting, and stainless steel appliances (including an above-stove microwave), along with ample counter space and a spacious breakfast bar. A powder room, laundry area with stackable washer and dryer, and extra storage under the staircase complete the main level. Upstairs, the primary bedroom offers a walk-in closet with excellent storage, accompanied by a generously sized second bedroom and a 4-piece bathroom. Located in a family-friendly neighbourhood, this home is close to an abundance of amenities - including transit at your doorstep, highways, restaurants, grocery stores, Costco, parks, schools, places of worship, and more. Enjoy outdoor living and summer gatherings on your private balcony - the perfect place to relax and unwind! (id:61852)
Venture Real Estate Corp.
3112 - 195 Redpath Avenue
Toronto, Ontario
Welcome To Citylights On Broadway South Tower. Architecturally Stunning, Professionally Designed Amenities, Craftsmanship & Breathtaking Interior Designs - Y&E's Best Value! Walking Distance To Subway W/ Endless Restaurants & Shops! The Broadway Club Offers Over 18,000Sf Indoor & Over 10,000SfOutdoor Amenities Including 2 Pools, Amphitheater, Party Rm W/ Chef's Kitchen, Fitness Centre +More!2 Bed, 2 Bath W/ 2 Balconies. N/W Exposure. Parking & Locker Incld. (id:61852)
Homelife/bayview Realty Inc.
323 - 230 Queens Quay W
Toronto, Ontario
Attention First-Time Home Buyers, Downsizers, And Investors: Welcome To The Highly Sought After Riviera! This Bright And Spacious One Bedroom Unit Offers A Beautiful, Unobstructed South Facing Lakeview. The Private Balcony Offers Gorgeous Views Of The Harbourfront. Enjoy Condo Living At Its Finest With Amenities Including Concierge, Indoor Pool, Gym, BBQs, Guest Suites, And Visitor Parking. Your Lifestyle Continues In This Fantastic Location Just Steps Away From TTC, Boardwalk, Parks And Trails, Billy Bishop Airport, National Yacht Club, Grocery Stores, W/I Clinic, Restaurants, Shops At The Harbourfront Centre, And Much More! Some Photos Have Been Edited And Virtually Staged. (id:61852)
Homelife/yorkland Real Estate Ltd.
412 - 188 Cumberland Street
Toronto, Ontario
Prestigious Yorkville location to its best at the corner of Avenue Road and Cumberland Street. Surrounded by all the upscale restaurants & luxury brand name flagship stores and hotels in the Yorkville community. 2 min walk to the Bay subway station to get around the city. 5 mins walk to the Ontario Royal Museum. Park/library/University of Toronto are all within walking distance. Newer modern luxury condo residence is equipped with a state of art recreational facilities & 24 hrs concierge. The building has a private gated driveway for pick up and drop-off that allows exclusive drive through between Yorkville Ave and Cumberland Street. This rare, stunning, one of a kind stylish suite has over 10 ft finished ceiling height, open and functional layout, sun filled corner suite wrapped around by wall to wall windows with NW warm exposure. Newly painted and brand new European floorings for ready move in. This suite is located on one of the 2 special levels in the building that have fewer units on the same level. A thoughtful privacy door outside the suite offers exclusivity but not interfering with the easy access to partial recreational facilities located on the same level which includes a garden like rooftop terrace equipped with BBQs, boardroom and a luxury multipurpose recreation room, serving as an extension to your daily lifestyle. For those who prefer the stairwell over the elevator, this suite offers you that best option. Must see to appreciate!! (id:61852)
Century 21 Heritage Group Ltd.
4902 - 395 Bloor Street E
Toronto, Ontario
Gorgeous 2 Bedroom 2 Bathroom Corner Unit Located In The Heart of Toronto. This Bright Unit Boasts Laminate Floors, Large Windows With Lots Of Natural Light. Open-concept Layout. The Kitchen Features Modern Appliances And Ample Counter Space. The Bedroom Is Generously Sized and Feature Closet. With Its Convenient Location, Such As Shopping, Dining, Public transportation. 2 Minutes Walk To Subway, 800 Metre Away Yonge Bloor & Yorkville Shopping Area, 15 Minutes To CBD By Subway. This Unit Is Perfect For Those Looking For A Comfortable And Convenient City Lifestyle. Don't Miss Your Chance To Take This Beautiful Unit. The Photos Were Taken When Unit Vacant For Reference. (id:61852)
Aimhome Realty Inc.
622 - 21 Iceboat Terrace
Toronto, Ontario
Experience Downtown Toronto Living In The Renowned Parade II Condos At CityPlace! Steps To TTC, Sobeys, The Waterfront, Rogers Centre, CN Tower, Union Station, The PATH, And Countless Restaurants & Shops. This Bright And Functional New Painting 450 Sq.Ft. Studio Features Floor-To-Ceiling Windows, Laminate Flooring Throughout, And A Modern Kitchen W/New Fridge, New Microwave Fanhood, and New Dishwasher, Enjoy Resort-Style Amenities Including A 25M Lap Pool, State-Of-The-Art Gym, Yoga Studio, Party Room With Wi-Fi, Theatre, Games Room, Pet Spa & More. Perfect For First-Time Buyers, Investors, Or Anyone Seeking A Convenient Pied-a-Terre In The Heart Of The City. (id:61852)
Homelife Landmark Realty Inc.
622 - 21 Iceboat Terrace
Toronto, Ontario
Experience Downtown Toronto Living In The Renowned Parade II Condos At CityPlace! Steps To TTC, Sobeys, The Waterfront, Rogers Centre, CN Tower, Union Station, The PATH, And Countless Restaurants & Shops. This Bright And Functional 450 Sq.Ft. Studio Features Floor-To-Ceiling Windows, Laminate Flooring Throughout, And A Modern Kitchen. Enjoy Resort-Style Amenities Including A 25M Lap Pool, State-Of-The-Art Gym, Yoga Studio, Party Room With Wi-Fi, Theatre, Games Room, Pet Spa & More. Perfect For First-Time Buyers, Investors, Or Anyone Seeking A Convenient Pied-a-Terre In The Heart Of The City. (id:61852)
Homelife Landmark Realty Inc.
Bsmt - 29 Broadlands Boulevard
Toronto, Ontario
Check Out This Stunning & Fully Upgraded 2 Bedrooms Basement Apartment With Separate Entrance, Situated In The Highly Desirable Parkwoods-Donalda Community In North York! This Gorgeous Sun-Filled Home Boasts Close To 1200 Sqft Of Total Living Space & Sits On A Premium Rare 72.15Ft Lot. Tastefully Renovated, Top To Bottom With Luxurious Modern Finishing's! An Absolute Turnkey Charming Basement Rental Featuring 4 Pc Full Bath & 3 Ensuite Room W/Ceramic Tiles. Own Washer & Dryer. Laminate Flrs, Pot Lights, Smooth Ceilings & Zebra Blinds Thru Out. Beautiful &Private Fully Fenced Backyard. Incredible Location! Close To All Amenities, Schools, Shops, Restaurants, Malls, Outdoor Ice Rink, Community Centre, Tennis Courts, Walking Trails, Parks, Public Transit, Hwys 401, 404 & DVP! (id:61852)
Union Capital Realty
2701 - 35 Mariner Terrace
Toronto, Ontario
**Welcome to Harbour View Estates - Suite 2701 at 35 Mariner Terrace** This home offers a spacious, sun-filled living in one of Toronto's most desirable waterfront communities. This southwest-facing suite sits high above the city, delivering stunning skyline and lake views while flooding the space with natural light throughout the day. The functional, open layout provides the comfort and square footage renters love, with a seamless flow from the living area to the kitchen - perfect for everyday living, working from home, or hosting friends. Large windows enhance the airy feel and make this suite a place you'll enjoy coming home to. As a resident, you'll have access to the renowned Harbour View "Super Club," featuring a full fitness centre, indoor pool, basketball, squash and tennis courts, bowling lanes, running track, party rooms, and more, along with 24-hour concierge and security for peace of mind. Location, Location, Location: steps to the waterfront, scenic trails, Rogers Centre, CN Tower, Union Station, restaurants, cafés, grocery stores, and transit, with quick access to the Gardiner. Enjoy the space and lifestyle of downtown living - without the maintenance of owning a home. **BONUS: Lease Covers: Central Air Conditioning, Common Elements, Heat, Hydro, Building Insurance, Parking, and Water** (id:61852)
Union Capital Realty
1710 - 180 Fairview Mall Drive
Toronto, Ontario
Welcome To Vivo Condos! This Stunning 1 Bdrm + Den, Functional Layout With 9 Foot Ceiling. Laminate Flooring Throughout. Modern Design Kitchen With Quartz Countertop, Stainless Steel Appliances, Backsplash. The Spacious Den with Sliding Door Is Perfect For A Second Bedroom, Office, Or Family Room. Large Primary Bedroom With Walk-in Closet, Semi 4 Pc Ensuite, Floor To Ceiling Windows & Tons Of Natural Light. Living Room W/O To Private Balcony. This Amazing Unit Comes With 1 Parking And 1 Locker! Walking Distance To Subway And Transit. Easy Access To 2 Major Highways 404 & 401. Steps To Fairview Mall, T&T Supermarket, Restaurant, Toronto Library, Parks, Subway And Public Transit. Everything You Need Is Conveniently Located Right At Your Doorstep! (id:61852)
RE/MAX Realtron Mich Leung Realty Inc.
1201 - 28 Freeland Street
Toronto, Ontario
0-5 Years 1+1 Bedroom At Prestige One Yonge. In The Heart Of Dt Toronto. 9' Feet Smooth Ceiling With Delux Open Concept. Spacious Bedroom &Living Rm.Breathtaking Unobstructed Lakeview, Laminate Flooring Thru-Out, Large Balcony, Sliding Closet In Master Bed. Steps To Union Station, Gardiner Express, Financial And The Entertainment Districts, Restaurants, Supermarkets, Eaton Centre. Facilities With 24 Hrs Concierge. Community Center ; 3rd: Gym, Yoga, Spin Rm, Party Rm, Study/Business Centre; 4th: Outdoor Walking Track W Exercise Stations, Dog Run With Pet Wash Station; 7th: Lawn Bowling, Kids Play Area. (id:61852)
Joynet Realty Inc.
2130 Autumn Breeze Drive N
Mississauga, Ontario
Nestled in the prestigious Gordon Woods neighborhood, this fabulous detached home sits on a serene, tree-lined cul-de-sac. Boasting beautifully landscaped grounds and a luxurious heated saltwater pool, this property offers over 5000 square feet of elegant living space. The main floor features stunning hardwood floors throughout, with a spacious living room that opens onto a charming patio, perfect for outdoor relaxation. The separate dining room provides ample space for entertaining, while the solid wood kitchen seamlessly flows into a cozy family room with a second walkout to the lush yard. The updated main floor includes a convenient laundry room with both side and garage entrances. Upstairs, the primary bedroom is a true retreat, featuring a private balcony overlooking the pool and a luxurious 5-piece ensuite. Three additional well-appointed bedrooms and a 4-piece bath complete the upper level. The partially finished basement offers endless potential for customization, allowing you to bring your creativity to life. This exquisite home is a rare find in one of the most sought after neighborhoods, offering a perfect blend of luxury, comfort and convenience. (id:61852)
Royal LePage Signature Realty
264 Grays Road
Hamilton, Ontario
Welcome to 264 Grays Rd, a charming home situated on a spacious 75x90' corner lot in the heart of Stoney Creek. This well-maintained home offers a versatile layout with hardwood floors under carpets on the main & second floor. The main floor features a large living room, dining room, and an eat-in kitchen, a flexible bedroom or den on the main floor, plus a full 4-piece bathroom, ensures this space suits your needs. Upstairs, you'll find three generously sized bedrooms, including a primary suite with a walk-in closet and a second large walk-in closet just outside the bedroom. A 2-piece bathroom with roughed-in shower completes the second level. The fully finished lower level offers a fantastic in-law suite, complete with a separate side entrance. This suite includes a large bedroom with a 3-piece en-suite bath, a spacious living room, a full kitchen with passthrough to the living room, and laundry, providing privacy and comfort. Enjoy the outdoors with a large fenced yard, ideal for children and pets, along with a convenient shed for additional storage. Manicured gardens enhance the curb appeal of this property, creating a peaceful and inviting atmosphere. This home is perfectly located near schools, parks, and shopping, with easy access to the QEW for a quick commute to surrounding areas. Additionally, the new Centennial Go station is nearby, making it an excellent choice for commuters. Whether you're looking to accommodate extended family or generate rental income, this property offers ample opportunity. (id:61852)
Real Broker Ontario Ltd.
65 (A) Brooklyne Road E
Cambridge, Ontario
Builders Dream!!!! Excellent opportunity to build in a high-demand area! Seller to take full responsibility for completing the severance and paying all applicable levies, offering a smooth path to construction. This desirable 40' x 110' lot provides the ideal setting to build a custom home in a sought-after neighborhood. A rare chance to secure a ready-to-build lot-don't miss it. Can be purchased as a single lot (A+B) or purchase two lots and build two houses in one time. (id:61852)
Coldwell Banker Dream City Realty
65 Brooklyne Road E
Cambridge, Ontario
Freehold Detached for Sale in Cambridge. Welcome to 80ft x110ft, double lot, 3 bedrooms, 2 baths, bungalow, currently set up as 2-unit property. Live in one or rent out both units. Can easily be set for 1 unit living. Lots of parking and alley access from the back. Do not wait on this one. (id:61852)
Coldwell Banker Dream City Realty
65 (B) Brooklyne Road E
Cambridge, Ontario
Freehold lot for Sale in Cambridge. This desirable 40' x 110' lot provides the ideal setting to build a custom home in a sought-after neighborhood. A rare chance to secure a ready-to-build lot-don't miss it. . Seller will get the severnce done. Build your deam home at a premiuim location. Can be purchased as a single lot (A+B) or purchase two lots and build two houses in one time. (id:61852)
Coldwell Banker Dream City Realty
7 Pinot Crescent
Hamilton, Ontario
Welcome to the foothills of Winona, 7 Pinot Crescent is home just as beautiful as the escarpment views surrounding it! This open concept move-in ready home is perfect for a family of any size! With 3 bedrooms and 2.5 baths this townhome shows like a new. The gleaming hardwood floors greet you as you walk into the home and the modern kitchen with stainless steel appliances and an oversized island that allows tons of seating gives so much space to entertain and enjoy! California shutters compliment all the windows and the open concept layout of the main floor is perfect for even the pickiest of tastes! The upgraded oak staircase leads you upstairs to 3 large bedrooms including a primary suite has double closets and a glass shower in ensuite. A rare man door from the garage into the backyard makes outdoor enjoyment a breeze with this home! Located in one of the best areas in Stoney Creek. This home has easy highway access, is close to shopping, newly built schools. It is time to call this perfect home yours! (id:61852)
RE/MAX Escarpment Realty Inc.
715 - 212 King William Street
Hamilton, Ontario
Welcome to Kiwi Condos by Rosehaven! A spectacular hotel like amenities finish to the highest of standards. This spacious 2 Bedroom and 2 Bathroom is a must see. Living room with abundant natural light for an inviting space for relaxation and entertainment. Open concept Unit and thoughtfully designed kitchen with modern Quartz countertop, S/S appliances and ample cabinet space. Located in the heart of Hamilton's King William district walking distance to ample restaurants, Hamilton GO Centre, entertainment and more (id:61852)
Orion Realty Corporation
2300 Fountain Street N
Cambridge, Ontario
INCREDIBLE LOCATION. DUPLEX POTENTIAL - SEPERATE ENTRANCE ALREADY HERE. 118 ft X 150 ft LOT. 2 DRIVEWAYS. Plenty of room for your boats, trailers and toys. Endless potential in this spacious 2-bedroom with potential for 5, 3-bathroom home located in the heart of Cambridge! Situated on a large lot with separate driveways and parking for up to 6 vehicles, this property offers incredible duplex potential with a fully separate basement apartment. Both units offer their own kitchen space, living rooms and laundry! The main level offers 3 bedrooms and 2 bathrooms, the living space offers a gas fireplace. The basement unit offers a large living space, 2 bathrooms, a den, and large rec room, which can easily be converted into 3 bedrooms. Whether you're looking for a multi-generational living setup or an investment opportunity, this home has it all. The large back space can be used for a workshop for the every day handyman. The large backyard spaces offer potential for kids play areas, sheds and more! Centrally located with easy access to Highway 401 and Highway 8, and just minutes from Kitchener, Waterloo, and Guelph. Recent updates include a new roof (2020). Don't miss this versatile and well-located property! (id:61852)
RE/MAX Twin City Realty Inc.
Lower - 695 Robert Ferrie Drive
Waterloo, Ontario
Welcome to this beautiful and newly built 2-bedroom, 1-bath walkout basement apartment located in the highly desirable Doon South neighbourhood. This bright and well-designed space features a functional layout with spacious bedrooms, modern finishes, and high-end appliances. The walkout design offers added convenience and a more open, above-ground feel with tons of natural light. Ideally situated close to Fairview Mall, Conestoga college, schools, public transit, and major highways, making it a perfect option for those seeking comfort, style, and accessibility. (id:61852)
Keller Williams Innovation Realty
