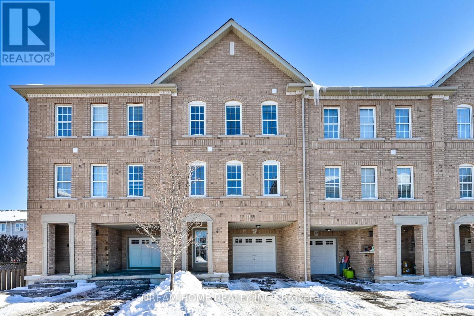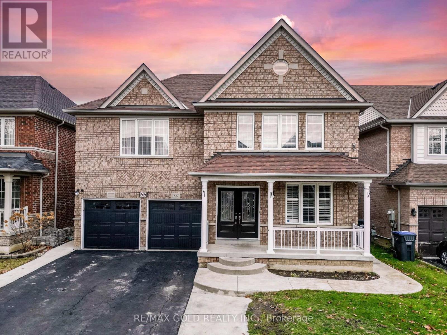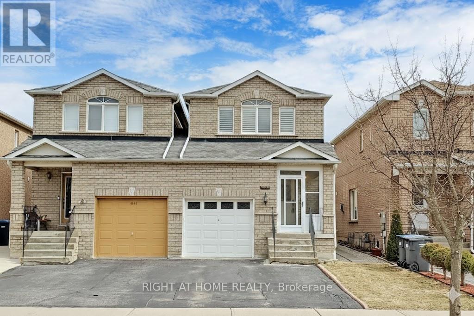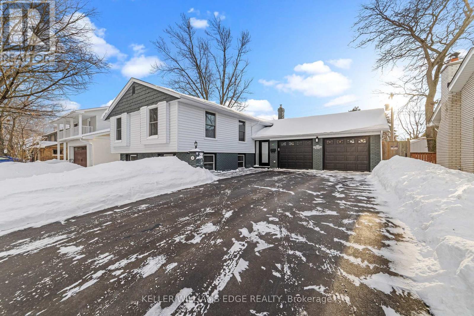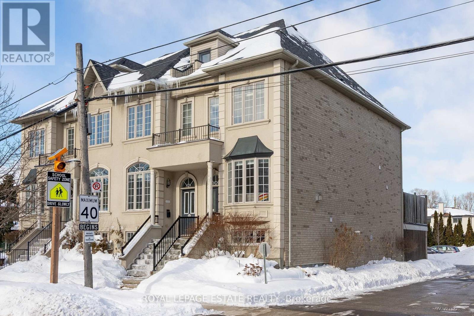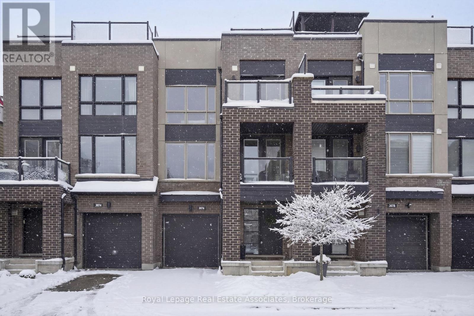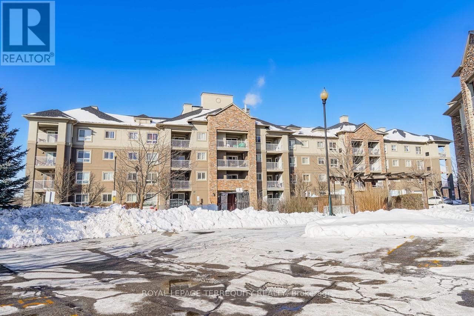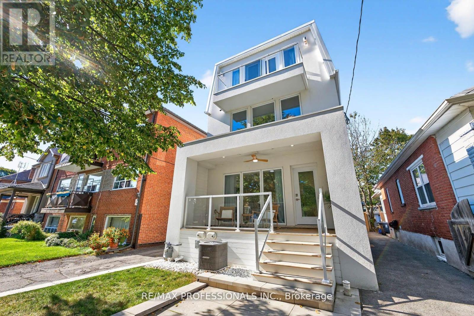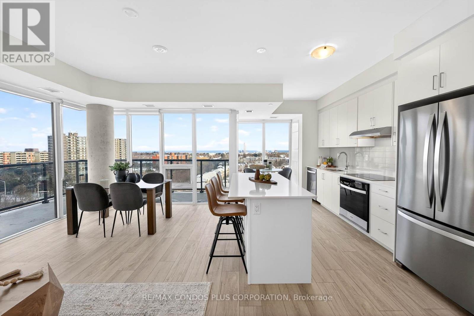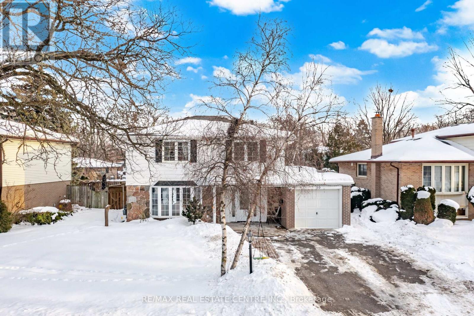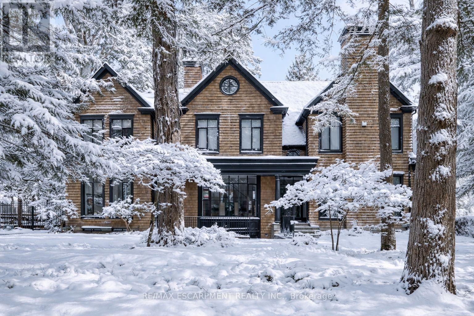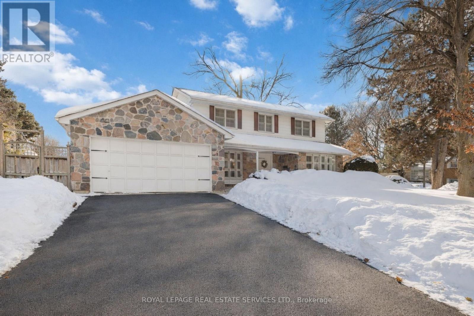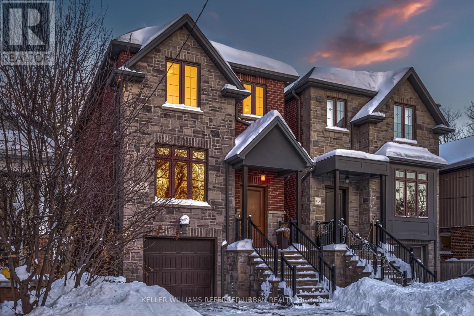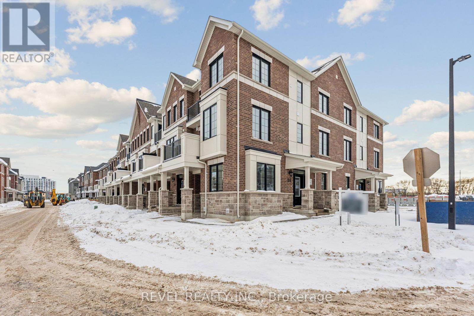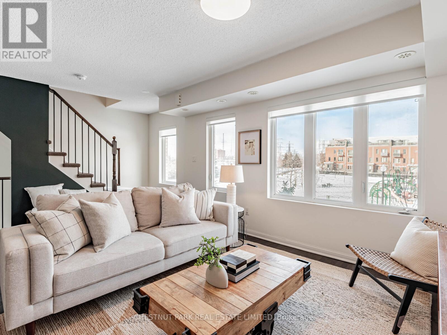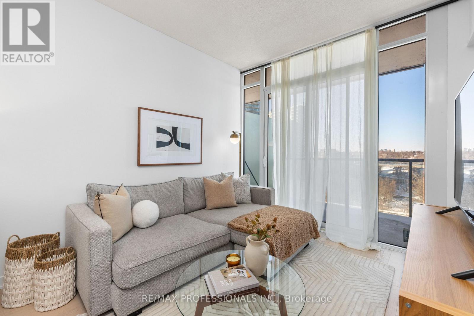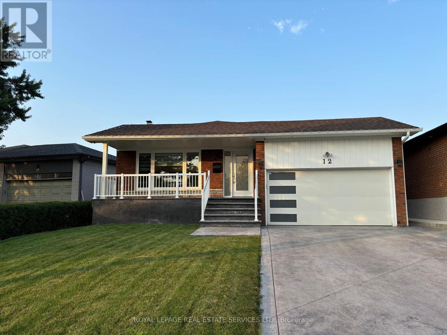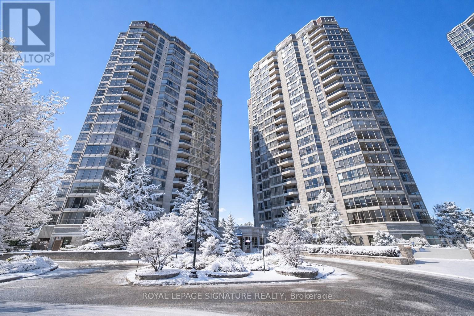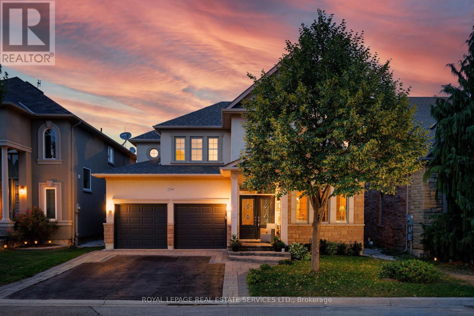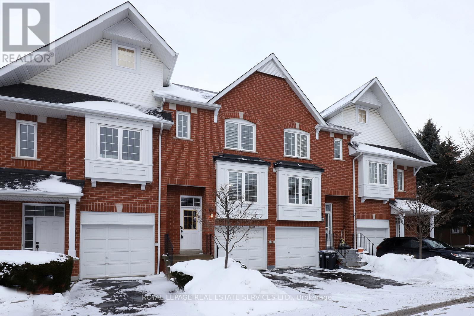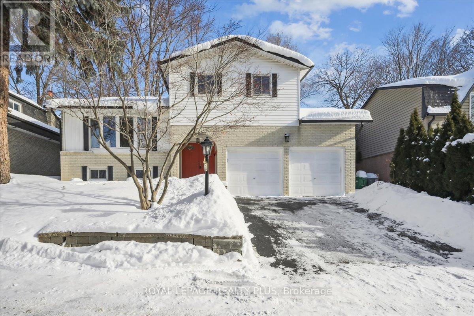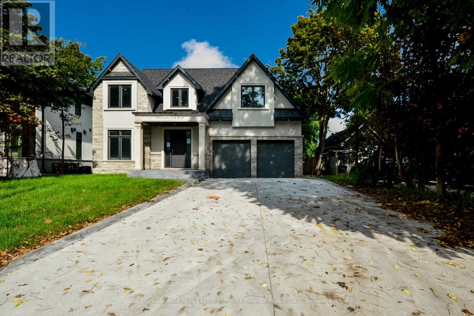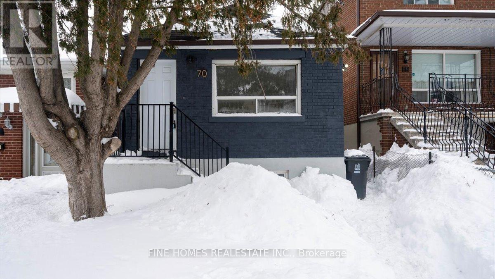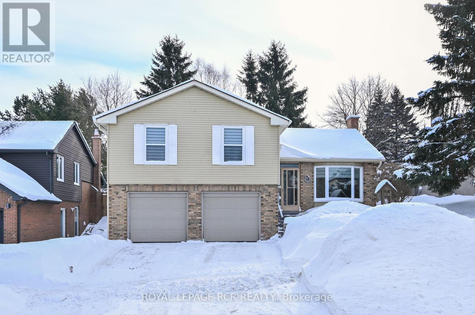98 - 2280 Baronwood Drive
Oakville, Ontario
Welcome To This Well-Maintained 3-Storey Freehold Townhouse In The Sought-After West Oak Trails Community, Situated On A Quiet Residential Street With No Through Traffic, Offering A Peaceful Living Environment. The Entire Above-Grade Space Has Been Freshly Painted And Features Newly Installed Laminate Flooring Throughout, Including All Stairs And Upper Levels, Creating A Completely Carpet-Free Living Environment. The Ground Level Includes Direct Garage Access, A Bright Foyer, And A Dedicated Laundry Room. The Professionally Finished Walk-Out Basement Opens Directly To The Rear Yard, Making It Ideal For A Family Recreation Room Or Flexible Living Space. A Monthly POTL Fee Of $135 Provides A Low-Maintenance Lifestyle, Covering Professional Snow Removal, Seasonal Landscaping, And Other Common Area Maintenance. Ideally Located Within Walking Distance To Top-Rated Schools And Scenic Bronte Creek Trails, With Convenient Access To QEW, Hwy 407, GO Transit, And Oakville Trafalgar Memorial Hospital. Truly Move-In Ready. (id:61852)
Dream Home Realty Inc.
66 Hiberton Crescent
Brampton, Ontario
Yes, It's Priced Right! Wow, This Is An Absolute Must-See Showstopper - Priced To Sell Immediately! This Beautiful Fully Detached 4+2 Bedroom, 6-Washroom Home Sits On A Premium 45' Lot And Features A 2-Bedroom Finished Basement. A Rare Premium Elevation Model Offering Approx. 3,100 Sqft Above Grade, This Home Delivers Space, Elegance, And Endless Possibilities For Large Families Or Investors! Step Inside To An Impressive Open-To-Above Foyer That Sets The Tone For Luxury The Moment You Enter. The Main Floor Features A Private Den, Separate Living Room, And A Spacious Family Room, Giving You Multiple Areas To Relax And Entertain. The Great Room Is Highlighted By A Stunning See-Through Gas Fireplace, Creating A Warm And Inviting Atmosphere Throughout The Main Level. Gleaming Hardwood Floors Add Sophistication And Style.The Designer Chef's Kitchen Is A True Showpiece - Equipped With **Granite Countertops**, Stylish Backsplash, And Stainless Steel Appliances, This Kitchen Delivers Functionality And High-End Finishings.Upstairs, The Primary Bedroom Is A Private Retreat Featuring Walk-In Closets And A Spa-Inspired 6-Piece Ensuite. All Four Bedrooms Are Exceptionally Spacious, And Each Is Connected To A Washroom - Including Three Full Washrooms On The Second Floor, Plus A Loft Area Perfect For A Study, Lounge, Or Kids' Play Space! The Home Also Offers A Separate Side Entrance Leading To A Fully Finished 2-Bedroom Basement With Two Full Washrooms - Ideal For Extended Family, Future Rental Potential, Or A Perfect Granny Ensuite. Step Outside To A Beautiful, Well-Maintained Backyard With Storage Shed- An Ideal Space For Outdoor Dining, Gardening, And Summer Gatherings. Additional Features Include Central Air, A Newer Roof (2019), Premium Finishes Throughout, And A Layout Designed For Both Luxury And Practical Living.This Is A Rare Opportunity To Own A High-End, Spacious Home On A Prime Lot. Don't Miss Out - Book Your Private Showing Today Before It's Gone! (id:61852)
RE/MAX Gold Realty Inc.
1046 Windbrook Grove
Mississauga, Ontario
Living In The Centre Of Heartland Town Centre Area. Deep Backyard(128 feet Deep Lot) Backing On To A Golf Course . Fresh Painted, Well Maintained House W/ Lots Of Upgrades. All House LEDs. Main Floor W/ Hardwood Floor. Second Floor Laminate(2026). New Driveway(2023). Countertop and Sink upstairs Washroom. All Windows W/ California Shutters. New Roof(2020), Insulated Garage Door(2020), Attic Insulation(2020), S/S Fridge(2016), B/I Microwave(2016), Furnace & A/C(2016), Owned Hwt(2016). CVAC. Move-In Ready Condition. Permit from City to Easily have the Second Unit w/ a Separate Entrance. Excellent Location, Minutes Away From Home Depot, Walmart And Heartland Town Centre. Walking Distance From The Park, Schools, Highway, Bus stops. Don't Miss It (id:61852)
Right At Home Realty
488 Wicklow Road
Burlington, Ontario
Welcome home to this nicely updated 3+1 Bedroom, 2.5 bath Raised Bungalow, located in close proximity to Nelson Park in the Sought-After "Little Ireland" pocket of South Burlington's Longmoor area. This home features an updated kitchen and updated bathrooms, newer flooring throughout, and some updated windows and doors. This home offers comfort, style and convenience with an excellent floor plan, just awaiting you to call this home! The curb appeal offers a distinctive, yet sharp and impressive bold appearance with staining & painting work being completed within the last few years. Enjoy a rare large sized driveway with plenty of parking for the family, or your guests, along with an oversized double garage and a welcoming, spacious foyer with direct garage access. The bright living and dining rooms are filled with natural light and great sized windows, creating an inviting main-floor living space. The lower level offers large windows for added light, a generous sized rec room with gas fireplace, a sizable additional bedroom, and a family room, all with a walk-up to the backyard - perfect for extended family or entertaining. The backyard provides privacy with an inground heated pool, and nice green space views from the back to the right of the property. Walking distance to great schools, including top-rated Nelson High School. Close proximity to lake, parks, shops, GO Train and many sports facilities. This one's a beauty! (id:61852)
Keller Williams Edge Realty
120 Clement Road
Toronto, Ontario
Tucked just north of Eglinton and Kipling, 120 Clement Road is the kind of home that quietly overdelivers. This freehold end-unit townhouse is set within an intimate enclave of just 14 homes, offering a rare combination of space, privacy, and a true neighbourhood feel. Inside, a thoughtful and flexible layout spans approximately 1,520 sq ft, with three bedrooms and three bathrooms designed to support real day-to-day living. On the main level you're greeted by a bright living room with a gas fireplace, gleaming hardwood floors, anchored by an open kitchen that flows to a private walkout deck of more than 220 sq ft. Whether it's morning coffee, summer dinners, or a glass of wine at golden hour, the deck feels like a true extension of the living space. Upstairs, two generous bedrooms occupy the upper level, including a calming primary retreat with cathedral ceilings and a semi-ensuite four-piece bath. The above-grade ground level adds exceptional versatility, featuring a third bedroom with its own bathroom, shower and direct interior access to the garage. It works beautifully as a guest suite, home office, gym, or teen retreat, adapting easily as life changes. Set in Richview Park, this location strikes a rare balance between green space and everyday convenience. Denfield Park and Richview Park are just steps away, offering playgrounds, trails, and open green space for morning walks and weekend downtime. Central Etobicoke High School and St. Marcellus Catholic School are within a five-minute walk, while Etobicoke North GO Station is a short five-minute drive. Pearson Airport is less than ten minutes away, and nearby transit routes and major arteries make commuting across the city feel effortless. Parking is straightforward and convenient, with a private garage plus an additional covered surface parking space. A low monthly POTL fee of $155 covers snow removal and landscaping, keeping ownership simple while maintaining the benefits of freehold living. (id:61852)
Royal LePage Estate Realty
3076 Cascade Common
Oakville, Ontario
Welcome to 3076 Cascade Common, a beautifully upgraded 2-bedroom, 3-storey townhome located in Oakville's desirable Joshua Meadows community. Offering approximately 1,310 sq ft of living space plus an estimated 412 sq ft private rooftop terrace, this home is perfect for entertaining or relaxing with prime south and west-facing views. The main level features 9 ft ceilings with pot lights on dimmers and a seamless flow from the modern kitchen to the dining and living areas. The kitchen boasts stainless steel appliances, a large island with built-in sink and seating, quartz countertops, under-cabinet lighting, and a glass tile backsplash, and offers a walkout to a private balcony - ideal for morning coffee or evening unwinding. The living area is complete with an electric fireplace finished in modern concrete. Additional highlights include $47,000 in builder upgrades upon construction (2017), such as premium hand-scraped solid white oak hardwood floors with an elegant cashmere finish throughout, upgraded stairway spindles, and thoughtful design touches that elevate the home's style and comfort. The private rooftop terrace is a true retreat, featuring gas and water hookups for BBQs, outdoor dining, and gardening. Enjoy the quiet setting within walking distance to parks, shops, and local amenities. William Rose Park is just steps away, offering tennis, pickleball, baseball, splash pad, and more. Conveniently close to trails, restaurants, GO Transit, and Oakville Trafalgar Memorial Hospital. Monthly POTL fees of $64.67 cover road maintenance and garbage removal. Don't miss this opportunity to own a stylish, well-maintained home in one of Oakville's most sought-after neighbourhoods - Joshua Meadows! (id:61852)
Royal LePage Real Estate Associates
2405 - 6 Dayspring Circle
Brampton, Ontario
Fantastic value! Perfect for first time buyers! One bedroom with balcony and underground parking with low condo fees! Pride of ownership! Spacious, clean and bright unit! Extensively renovated throughout: Kitchen offers new backsplash and Quartz countertop, new double sink and faucet, new dishwasher. Bathroom offers new Quartz counter, new faucet, new tile flooring. Upgraded pot lights, all new vinyl flooring, smooth ceilings (stucco removed) throughout as well as recently painted throughout. Upgraded Thermostat. Unobstructed Northern views of the Claireville Trails and Conversation, nothing but view of nature and greenery, no building blocking your view, private balcony (no partition). Steps away from Doctors Clinic, Hasty market, Bus stop, bike trails, Quick and easy drive to Hwy 407/427/410. Underground parking garage is heated! Furnace/AC unit owned! Buyer has option to have gas line installed for BBQ in balcony. Building updates (roof, common areas) in 2024/2025. (id:61852)
Royal LePage Terrequity Realty
22 Ninth Street
Toronto, Ontario
Stunning 3-Story Beach House-Inspired Home, Completely Rebuilt in 2023! This one-of-a-kind residence in New Toronto's Lake-Side community offers 3 spacious bedrooms, 4 beautifully designed bathrooms on four thoughtfully designed floors. The open-concept main floor features a sun-filled living space and a chef's dream kitchen with a large family island, premium stainless-steel appliances, integrated built-in dishwasher, countertop stove with commercial-grade hood vent, and built-in wall oven & microwave. Elegant undermount and glass cabinet lighting, along with ample storage, make this kitchen an entertainer's delight! Step outside to a large back deck and garden with a built-in 20 Ft Hydropool Swim Spa, creating a private backyard oasis ideal for fitness, relaxation or gatherings. The 2nd level boasts two large, light-filled bedrooms with generous closets, a modern 4-piece bath, and convenient laundry. Retreat to the entire third level, exclusively designed as a private Primary Suite featuring a sun-drenched bedroom with an electric fireplace, balcony overlooking the treed neighborhood, and a luxurious 5-piece spa ensuite with a soaker tub, crystal chandelier, double sinks with light-up anti-fog mirrors, and a separate shower with elegant glass tile. Enjoy instant privacy with a custom remote blind! Glass & steel railings throughout add a sleek, contemporary touch. The finished basement offers a separate entrance, kitchen area with rough-in for a stovetop & hood vent, spacious recreation room, 3-piece bath, fourth bedroom, and rough-in for additional laundry-perfect for guests or in-law/rental suite potential! Complete with a garage for storage! Steps to beautiful parks, trails, schools, shopping, transit (TTC & GO), with easy access to major highways and both city airports, this fully rebuilt home is truly turnkey and ready for you to move right in and start living your life by the lake! (id:61852)
RE/MAX Professionals Inc.
1104 - 1035 Southdown Road
Mississauga, Ontario
Imagine waking to Sunrise views over Lake Ontario from your private wraparound balcony. This isn't just a condo, it's your front-row seat to Mississauga's most captivating skyline vistas. This brand-new, southeast-facing corner suite at S2 Condos delivers 1,202 sq. ft. of sophisticated living space plus 175 sq. ft. of outdoor sanctuary where panoramic views of the lake, Toronto skyline, Twin Spruce Park, and Sheridan Creek create a backdrop that never gets old. Enjoy Floor-to-ceiling windows that flood the open layout with natural light, while soaring 9-foot smooth ceilings amplify the sense of space and luxury. The split-bedroom design offers privacy when you need it, flow when you want it. Your gourmet kitchen commands attention with a 6-foot Island perfect for morning coffee or evening cocktails. Premium full-sized Stainless Steel Appliances, including a sleek induction cooktop, meet the demands of your culinary ambitions, while elegant finishes throughout whisper quality at every turn. Clarkson Village puts everything within reach. Stroll to the GO Station for express service to downtown. Grab groceries at Clarkson Crossing. Explore lakefront trails on Sunday mornings. This is commuter convenience wrapped in lakeside charm-QEW access gets you to Toronto in minutes, while top-rated schools, restaurants, and parks surround you. The rooftop terrace alone is worth the visit-lounge seating, breathtaking views, and the perfect sunset spot. Dive into the indoor pool, unwind in the whirlpool and sauna, or entertain guests who can stay comfortably in one of the guest suites. There's a billiards room for game nights, a pet spa for your furry companion, and over 100 visitor parking spots, so hosting is effortless. Whether you're downsizing with style, investing smart, or claiming your first luxury address, this is where modern elegance meets exceptional value. Your lakeside sanctuary awaits. See Video Tour for More! (id:61852)
RE/MAX Condos Plus Corporation
59 Roberts Crescent
Brampton, Ontario
Stunning 1729 SQFT. Detached 3+2 Bedroom 3-Bathroom Home with a LEGAL 2-Bedroom Finished Basement Apartment Sits on an Extra Deep 58.92'x105' Lot in "Brampton East" Neighborhood of Brampton. The main floor offers a formal living room with bay window, formal dining room with hardwood flooring, ceramic tile throughout the foyer and hallway, pot lights throughout, a cozy family room featuring a gas fireplace and large window. The modern white kitchen boasts quartz countertops, stylish backsplash, ceramic flooring, a large pantry, and a breakfast area with walk-out to the deck. The spacious primary bedroom features a large closet and double windows offers planty of daylight. All additional bedrooms are generously sized and filled with natural light. It was 4 bedroom model converted into 3 bedrooms, there's can be converted to 4 bedroom or option to add master ensite. Freshly painted,hardwood floors, updated modern kitchen, quartz contertops and much more. The legal basement apartment offers a separate entrance, 2 rooms, a 4-piece bathroom, living room, full kitchen -ideal for rental income or extended family. Driveway offers 5 car parkings plus one in garage. Just minutes from Shoppers World, Gateway Terminal, Sheridan College, the Susan Fennell Sportsplex, places of worship, and scenic green spaces. Walking distance to top-rated high schools, middle, and primary schools this home truly has it all. Dont miss out on this incredible opportunity in a highly sought-after neighborhood. Schedule your showing today! (id:61852)
RE/MAX Real Estate Centre Inc.
905 Sangster Avenue
Mississauga, Ontario
Completely remastered & set in prestigious Lorne Park Estates, this award-winning home combines modern Cape Cod finishes w/contemporary elegance. Relish in the exclusive amenities of this private enclave w/access to 40 acres of preserved forest, tennis/pickleball courts, trails, beach access & playgrounds. Offering 6,000+ sqft of liveable space, this home highlights floor-to-ceiling glass walls & expansive windows showcasing panoramic views of the landscaped grounds while flooding the interiors w/natural light. Chef-inspired kitchen w/premium appliances & lrg island opens to bright living areas. Luxurious primary suite offers a private sundeck, spa-like ensuite & dual w/i closets. Third level loft adapts as an office, studio or guest retreat. Finished w/u basement provides spacious living & entertaining space. Outdoors, terraces & gardens create serene settings to unwind. This prestigious home's accolades include Toronto Life's Best New House & an urban design award from Mississauga. (id:61852)
RE/MAX Escarpment Realty Inc.
2 Cherry Post Crescent
Toronto, Ontario
Offered for the first time since 1966, this is the kind of home that tells a story the moment you step inside. Lovingly cared for by the same family for decades, it has been the backdrop to everyday moments, celebrations, and generations of memories in the heart of the cherished Markland Wood neighbourhood.With 4 bedrooms and 3 full bathrooms, the home blends timeless charm with over $100,000 in thoughtful updates designed to honour its character while enhancing everyday living. The kitchen-beautifully renovated with a top-of-the-line Perola design-is where mornings begin under the soft light of a greenhouse window, and evenings unfold around premium stainless steel appliances and generous workspace. A carefully planned kitchen extension adds space to gather, connect, and create new traditions.Sunlight pours through large bay windows framed by custom California shutters, while Pella windows and French doors with built-in privacy blinds offer comfort, quality, and quiet moments of retreat. Storage is abundant throughout, making family life effortless and organized.Outside, the backyard feels like a private escape-thoughtfully landscaped with a custom Islington Nursery patio and fencing, perfect for summer dinners, morning coffee, or simply unwinding at the end of the day. Just a few streets away, the renowned Markland Wood Golf Club anchors the neighbourhood with its sense of community and lifestyle.With a new driveway (2022), furnace and air conditioner updated in 2020, and a location that has stood the test of time, this is more than a house-it's a home ready to welcome its next chapter. (id:61852)
Royal LePage Real Estate Services Ltd.
31b Royal York Road
Toronto, Ontario
Live Like Royalty on Royal York! Your Palace Awaits! Entertain Your Regal Guests In Your Gorgeous Open Concept Main-Floor & Throw Royal Banquets In Your Stunning Formal Dining Room! Warm Up By Your Napolean Gas Fireplace W/ A Stunning View Of Your Secluded Backyard Oasis. And When It's Time To Retire To Your Chambers You'll Find The Primary Bedroom Truly Fit For A King & Queen (Or King & King / Queen & Queen). 4 Closets! Private Ensuite Washroom! Easily Fit A King Or Queen Size Bed! And The Little Ones Will Enjoy Their Spacious Bedrooms As Well As A Recreation Area Downstairs Ideal For A Royal Family! Where Else Can You Find This Kind Of Value AND Be Just Steps To The Lake, Shops, Restos, Cafes (San Remo Bakery, Revolver Pizza, Jimmy's Coffee) W/ Access To GO (Two Stops To Union Station) & Major Arteries While Also Enjoying All The Upside Of Living In The Suburbs With Parks, Library, & Great Schools All Within Minutes To The Downtown Core? There Is No Place Like Mimico! Carson Dunlop Inspection Report Available. Incredible Opportunity! This Kingdom Could All Be Yours! (id:61852)
Keller Williams Referred Urban Realty
55 Vickerman Street
Brampton, Ontario
Welcome To 55 Vickerman Street, A Beautifully Designed Mattamy Homes Saddlewood Corner Model Situated On A Prime Corner Lot In Brampton's Sought-After Northwest Community. Offering 1,752 Sq. Ft. Of Well-Planned Living Space, This Modern Three-Storey Townhome Features 3+1 Bedrooms And 2.5 Bathrooms, Perfect For Growing Families Or Those Seeking Flexible Living Options. The Main Level Includes A Versatile Home Office That Can Easily Serve As An Additional Bedroom, Along With Convenient Direct Access To The Garage. The Second Level Showcases A Bright And Open-Concept Layout With A Spacious Dining Area, Inviting Great Room, And Contemporary Kitchen With A Walkout To A Private Balcony-Ideal For Entertaining Or Relaxing-Along With A Convenient 2-Piece Bathroom. Upstairs, The Primary Suite Offers A Walk-In Closet, 3-Piece Ensuite, And A Charming Juliette Balcony, Accompanied By Two Additional Well-Appointed Bedrooms, A 4-Piece Main Bathroom, And Upper-Level Laundry For Added Convenience. Ideally Located Close To Major Highways For An Easy Commute, As Well As Schools, Public Transit, And All The Amenities Brampton Has To Offer, This Is A Fantastic Opportunity To Own In A Newly Built And Highly Desirable Neighbourhood. **Eligible First Time Home Buyers may be able to receive up to an additional 13% savings on the purchase of this home through the proposed Government FTHB Rebate Program** (id:61852)
Revel Realty Inc.
202 - 16 Foundry Avenue
Toronto, Ontario
Wake up to postcard-worthy, unobstructed views over Davenport Village Park - your own manicured green "front yard," with a playground and splash pad, and none of the upkeep. A serene, show-stopping outlook that makes everyday living feel like a treat. This beautifully renovated upper unit, three-storey 2+1 bed, 2-bath townhome offers 1,195 sq ft of polished living space plus an expansive almost 200 sq ft rooftop terrace ideal for BBQing & sunset entertaining. The open-concept main level is anchored by a renovated eat-in kitchen overlooking the living and dining areas, framed by sweeping park views. Extensive seller improvements include a complete kitchen revitalization with a new custom island, quartz countertops, backsplash and flooring, plus a new oven and dishwasher - along with updates to both bathrooms with new tile and a second-floor bath with a custom vanity and new toilet. Upstairs, the primary features a walk-in closet and private balcony with park views, plus a generous second bedroom with a closet and a versatile third-floor ideal for a home office or hang out space. Newly replaced flooring on the second and third levels adds a fresh, finished feel, and you'll enjoy 1 parking spot plus rare TWO lockers. Perfectly positioned between Davenport & Dupont and moments to the beloved Wallace-Emerson, Junction, Dovercourt Village and Weston-Pelham Park neighbourhoods. Steps to Balzac's, TTC, UP Express and GO, and minutes to Earlscourt Park's tennis courts, track, baseball diamond and off-leash dog park. Parkfront serenity meets city convenience. (id:61852)
Chestnut Park Real Estate Limited
712 - 88 Park Lawn Road
Toronto, Ontario
Welcome to South Beach Condos where a Miami-inspired vibe meets the best of waterfront living in Humber Bay Shores. From the moment you arrive, you're greeted by a lavish, hotel-style lobby, an inviting space to enjoy at your leisure and a true statement of the building's elevated lifestyle. With outstanding amenities and a welcoming community feel, this is a place you'll be proud to call home. Step outside and you're moments to the natural beauty of Humber Bay Park East and West, perfect for morning walks, weekend bike rides, and sunset strolls along the water. Everyday conveniences are right at your doorstep, with grocery stores, cafés, and local favourites all within walking distance. Commuting is effortless with quick access to the TTC, the Gardiner Expressway (east and west), and nearby Mimico GO Station, with Park Lawn GO Station coming to the area, making connectivity even better. Enjoy resort-style amenities designed for every season and every lifestyle, including indoor and outdoor pools, indoor and outdoor hot tubs, a fully equipped state-of-the-art fitness centre, basketball court, squash court, sauna and steam rooms. Entertain and unwind in the party room and resident lounge, complete with pool tables, or retreat to the library, business centre, and theatre for work, study, or movie nights. With 24/7 concierge and security services and ample visitor parking for your guests, convenience and peace of mind come standard. Inside, this well-maintained suite offers a highly functional layout with split bedrooms for added privacy, complemented by a sleek, modern kitchen featuring high-end European appliances. The open-concept den (as per builder plan) blends seamlessly into the living space, ideal for a home office, reading nook, or extended entertaining area. Bright, stylish, and designed for real life, this is the kind of home that simply feels right. Your next chapter starts here, welcome home! (id:61852)
RE/MAX Professionals Inc.
12 Warlingham Court
Toronto, Ontario
Virtually Staged. Beautiful 3 +2 bdrm, 2 bath home with triple pane windows (2020) on a lovely, quiet cul de sac. Solid brick, detached with private double driveway and double car garage. Main floor features hardwood floors, Stunning kitchen with a large white Quartz Island. Stainless steel appliances include gas burners and oven, pot filler, microwave, dishwasher and Fridge with water dispenser. Enjoy the heated floors at the entrance, kitchen and both bathrooms. Bathroom towel racks in both bathrooms are heated. Primary bdrm has a huge walk-in closet. Light filtered Zebra Blinds and California Blinds on main floor windows. Side door opens to a deck and large, private fenced rear yard. Basement has roughed in kitchen by the staircase, a roughed in sauna and an extra shower in the Laundry/Utility Rm. Rec room with electric fireplace. Roof (2021). Home Inspection Available. (id:61852)
Royal LePage Real Estate Services Ltd.
1201 - 55 Kingsbridge Garden Circle
Mississauga, Ontario
This bright and immaculate 2-bedroom plus a Den condo at The Mansion offers breathtaking, unobstructed park views from every room thanks to floor-to-ceiling windows. The suite features two spacious bedrooms and two full bathrooms, including a primary 4-piece ensuite and a walk-in closet. A sunny solarium provides a perfect space for an office or den, and a walkout balcony extends your living area outdoors. The unit is move-in ready, or you can customize it to your style since the kitchen wall can be opened up to create an open-concept layout. Residents enjoy luxury amenities including 24-hour concierge service, an indoor pool, hot tub, sauna, gym, tennis courts, party room, and guest suites. All of this is set in a peaceful location just steps from Square One, public transit, and Highway 403. If you're considering downsizing to simplify your lifestyle while keeping comfort, space, and convenience, this well-maintained suite in one of Mississauga's most respected buildings could be your perfect next chapter. (id:61852)
Royal LePage Signature Realty
2299 Millstone Drive
Oakville, Ontario
Live in the heart of Westmount, one of Oakville's most desirable family neighbourhoods, known for its parks, scenic trails & top-ranked schools. Just a 2-minute drive from Oakville Trafalgar Memorial Hospital & quick highway access for commuters. This executive 4+1-bedroom, 3.5-bathroom residence offers refined living space, plus a professionally finished basement, offers sophistication & style. Step outside to a private backyard oasis featuring a newly renovated saltwater pool surrounded by stamped concrete (2025)-ideal for summer entertaining & family enjoyment. Inside, a thoughtfully designed floor plan blends timeless elegance with modern upgrades, including refinished hardwood floors on the main level (2025), new wide-plank hardwood flooring upstairs (2026), an upgraded hardwood staircase (2025), & 9-foot main-floor ceilings. The sunken living room & formal dining room with coffered ceiling provide inviting spaces for hosting, while the custom eat-in kitchen impresses with maple cabinetry, quartz countertops, under-cabinet lighting, stainless steel appliances, a large island with breakfast bar, & a walkout to the backyard retreat.The main level is completed by a spacious family room with a gas fireplace, powder room, renovated laundry room, & inside entry to the attached double garage. Upstairs, enjoy an office nook, 4 generous bedrooms with new hardwood floors (2026), & 2 full bathrooms (updated 2026), including the primary suite with pool views & a spa-inspired 5-piece ensuite featuring a soaker tub & glass shower. The finished lower level adds exceptional versatility with a large recreation room, games area, fifth bedroom, & a full 3-piece bathroom-ideal for guests or teens. Move-in ready with major improvements including A/C and roof (2022)-a rare Westmount opportunity with a pool, finished basement, and premium school catchment. (id:61852)
Royal LePage Real Estate Services Ltd.
67 - 1575 South Parade Court
Mississauga, Ontario
DISCOVER YOUR DREAM HOME IN THE HIGH-DEMAND EAST CREDIT COMMUNITY, OFFERING A GREAT OPEN FLOOR PLAN, MAKING IT A PERFECT SPACE FOR JUST RELAXING OR ENTERTAINING. THE UPDATED KITCHEN IS A TRUE HIGHLIGHT, FEATURING UPGRADED FRIGIDARE GALLERY APPLIANCES INCLUDING SMUDGE-FREESTAINLESS INDUCTION RANGE, SLEEK COUNTERTOPS, AMPLE CABINET SPACE AND A LARGE PANTRY TO KEEP YOU ORGANIZED. THE OVERSIZED WINDOW WITH CALIFORNIA SHUTTERS FLOODS THE BREAKFAST AREA WITH WONDERFUL SUNLIGHT. THE OPEN LAYOUT SEAMLESSLY CONNECTS THE LIVING & DINING ROOM, CREATING A SPACIOUS ATMOSPHERE WHICH LEADS TO THE DOUBLE SLIDING DOOR WHERE YOU CAN STEP OUT TO A PRIVATE TREED OVERSIZED RARE CUSTOM DECK, ONE OF THE (LARGEST IN THE COMPLEX) AND EQUIPPED WITH A NATURAL GAS CONNECTION FOR YOUR BBQ AND SURROUNDED BY MATURE TREES CREATING A SERENE PRIVATE AREA. THIS LOVELY HOME HAS BEEN FRESHLY PAINTED, PLUS ENJOY THE BRAND-NEW, NEVER LIVED ON, HARDWOOD FLOORING ENHANCING THE LIVING, DINING ROOM AND THE SECOND LEVEL BEDROOMS. YOU WILL FIND A MAN CAVE IN THE LOWER LEVEL WITH A CUSTOM FITTED SECTIONAL SOFA BED WHICH IS BUILT-INAND INCLUDED, LAMINATE FLOORING WITH SUB-FLOOR, A CONVENIENT 3 PC BATHROOM AND ENTRANCE TOTHE GARAGE. LOCATION IS FANTASTIC, OFFERING THE ERINDALE GO STATION, CREDIT VALLEY HOSPITAL, SHOPPING, WONDERFUL PARKS AND SCHOOLS. THIS BEAUTY TRULY CHECKS ALL THE BOXES. (id:61852)
Royal LePage Real Estate Services Ltd.
3655 Burnbrae Drive
Mississauga, Ontario
This beautifully updated home offers move-in ready comfort and modern living, ideal for families. Major upgrades include a new roof with upper sheathing, ice & water shield, and leaf guards, an upgraded 125Amp electrical panel with new outlets, attic insulation, and a professionally rerouted gas exhaust for the owned water heater. Kitchen and main-floor bathrooms have updated venting for improved airflow. Inside, the home has been freshly painted with smooth, skim-coated walls, wallpaper removed, and ceilings replaced in the living and family rooms. New tile flooring and doors in the front hall, new window coverings, and a sliding rear door enhance both style and functionality. The kitchen flows seamlessly to the family room and features new countertops, sink, faucet, cup rinser, modern hood, and a full suite of appliances (fridge, stove, dishwasher, washer, dryer). Both bathrooms are updated, including a stylish vanity in the powder room and new toilets throughout. Perfect for family lifestyle and entertaining, the home includes a direct BBQ gas line, ready for summer fun. Located in the family-friendly Credit Woodlands neighbourhood of Mississauga, the area is known for leafy streets, parks, Credit River trails, and excellent schools. Families also enjoy convenient access to Square One Shopping Centre, Celebration Square, cultural venues, and major transit routes. Less than 15 minute walk to the GO and super close to Riverview Park. (id:61852)
Royal LePage Realty Plus
1029 Lorne Park Road
Mississauga, Ontario
Welcome to 1029 Lorne Park Road, an exceptional home in the prestigious Lorne Park community, surrounded by mature tree-lined streets and custom residences. Just a few finishing touches away from perfection, this 4-bedroom, 5-bathroom home offers approximately 3,600 sq. ft. above grade on a generous pool-sized lot with modern upgrades throughout.The open-concept main level features engineered hardwood floors, LED pot lights, and a bright gourmet kitchen with quartz countertops, space for premium appliances, and a breakfast area overlooking the backyard. The family room includes a gas fireplace and opens through large glass doors to a covered porch with an additional fireplace, ideal for year-round indoor-outdoor entertaining. A formal living/dining area and private office complete the main floor.Upstairs offers a skylight-filled hallway, a spacious primary suite with walk-in closet and 4-piece ensuite, plus three additional well-sized bedrooms.The fully finished walk-out basement includes a large rec room, den or office, potential guest bedroom, and a modern 3-piece bath. (id:61852)
Royal LePage Real Estate Services Phinney Real Estate
70 Dunraven Drive
Toronto, Ontario
Attention First-Time Buyers and Investors!An incredible power of sale opportunity offering exceptional value and potential. This property is being sold by the mortgagee under power of sale, making it an ideal option for buyers looking to enter the market or investors seeking a value-add opportunity.The seller makes no representations or warranties regarding the property. Home is being sold "as is, where is". A rare chance to secure a property at an attractive price point with strong upside potential. Act quickly - opportunities like this do not come often. Parking Pad is possible with city approvals. (id:61852)
Fine Homes Realestate Inc.
14 Goldgate Crescent
Orangeville, Ontario
Welcome to 14 Goldgate Crescent, a wonderful 3+1 bedroom home ideally located in a sought-after area of Orangeville. Offering the perfect blend of comfort and convenience, this home is within walking distance to historic downtown, where you can enjoy local restaurants, shops, markets, and vibrant summertime festivals. Thoughtfully updated, the home features newer kitchen flooring and refreshed bathrooms, adding modern touches to this well-cared-for space. With three fully finished levels, there's plenty of room for everyone in the household-whether it's family living, working from home, or hosting guests. Additional highlights include a two-car garage and a private, fully fenced backyard, ideal for kids, pets, or relaxing outdoor gatherings. Commuters will appreciate the quick one-minute access to Highway 10, making daily travel a breeze. Offering space, updates, and an unbeatable location, this home is a fantastic opportunity for families of all sizes. Don't miss your chance to make it yours. (id:61852)
Royal LePage Rcr Realty
