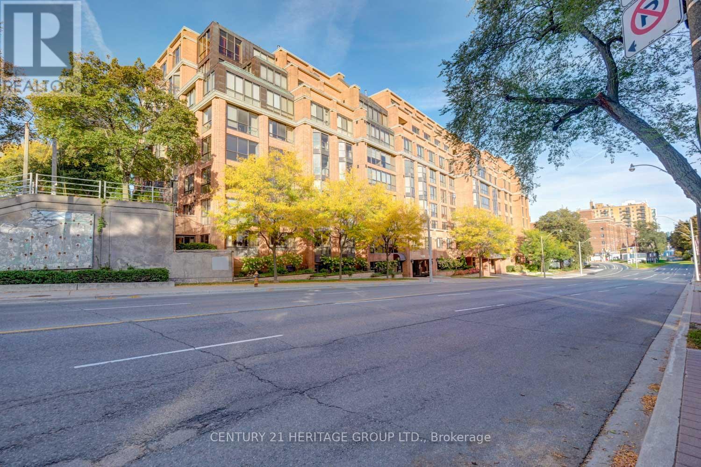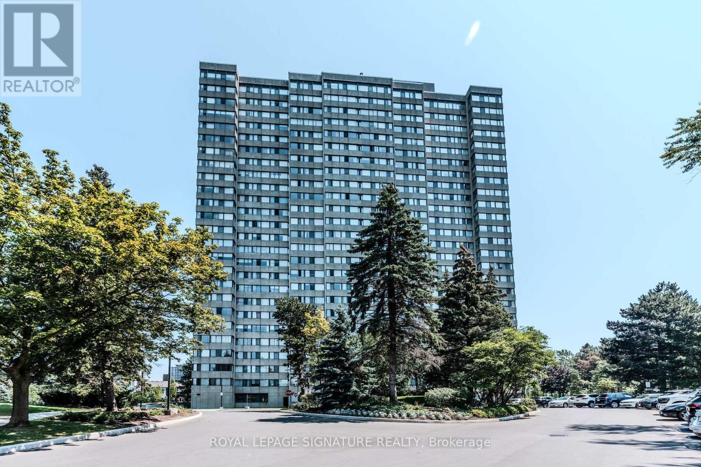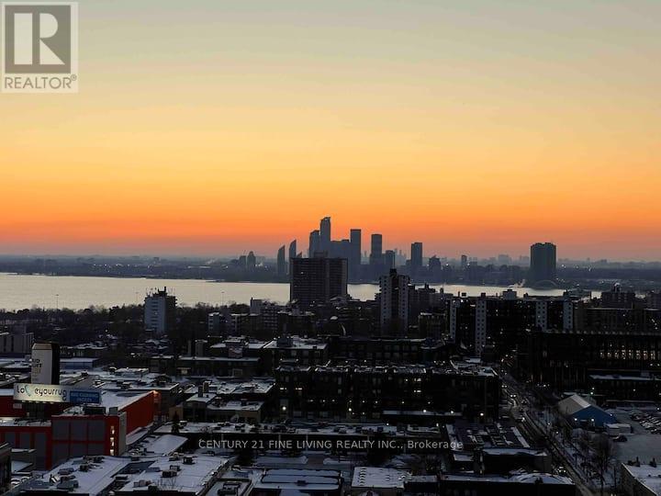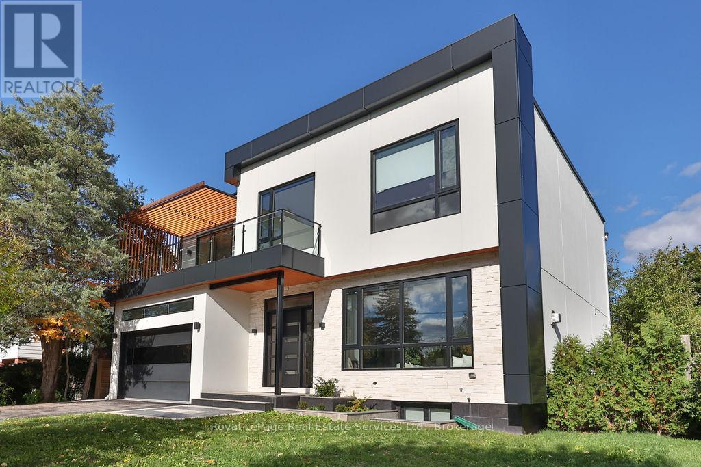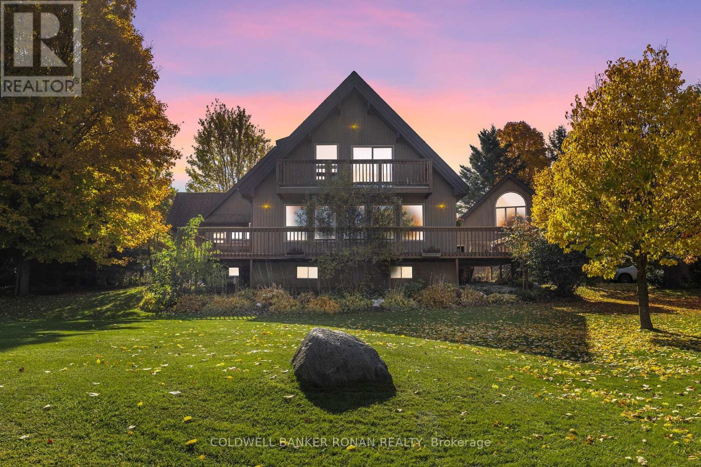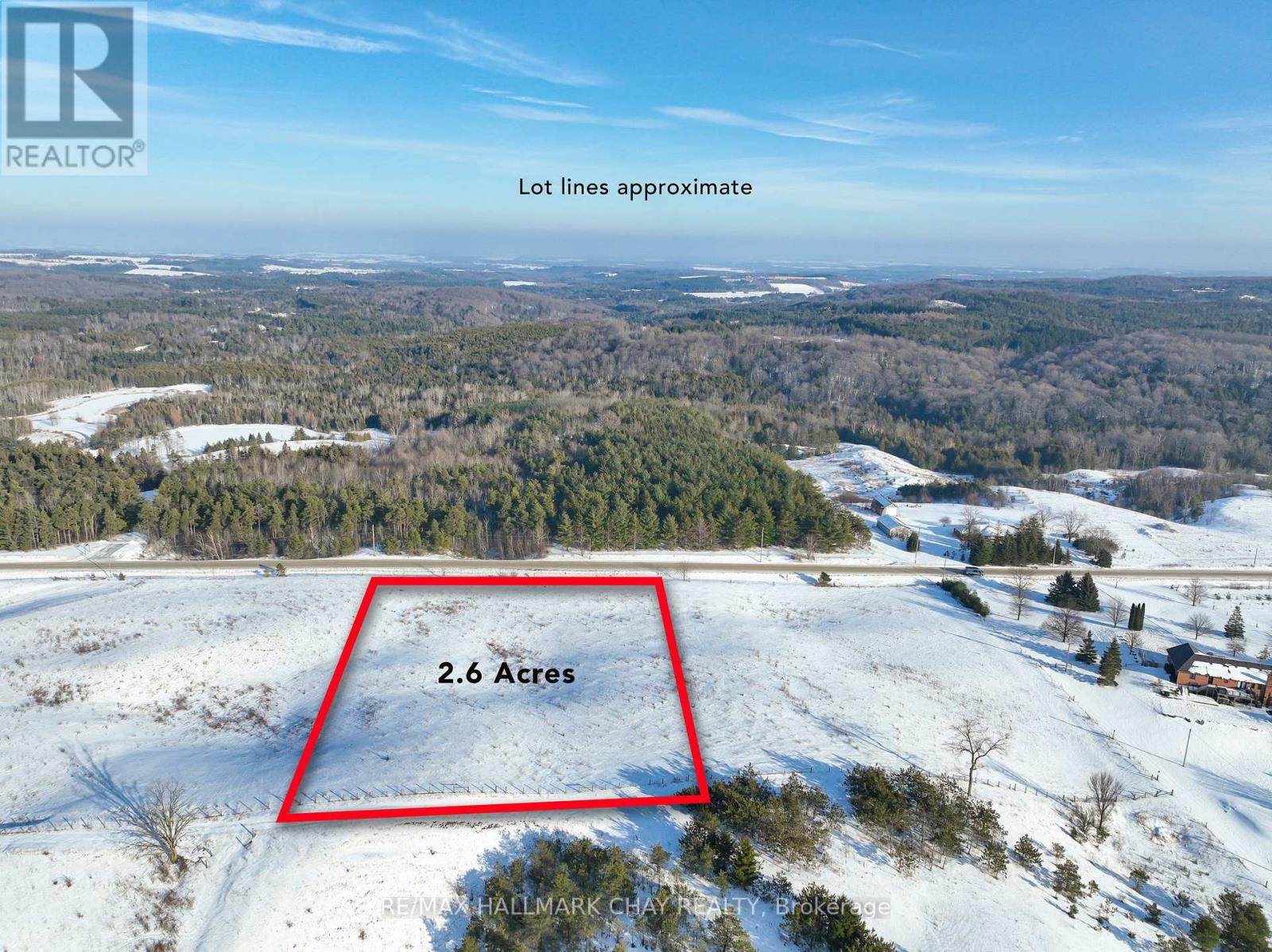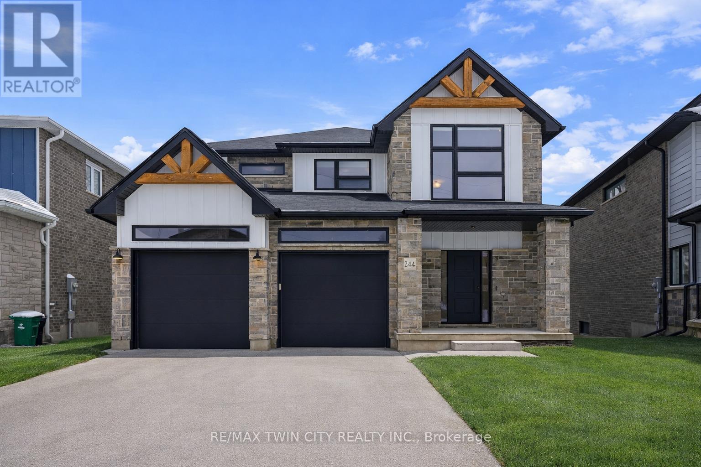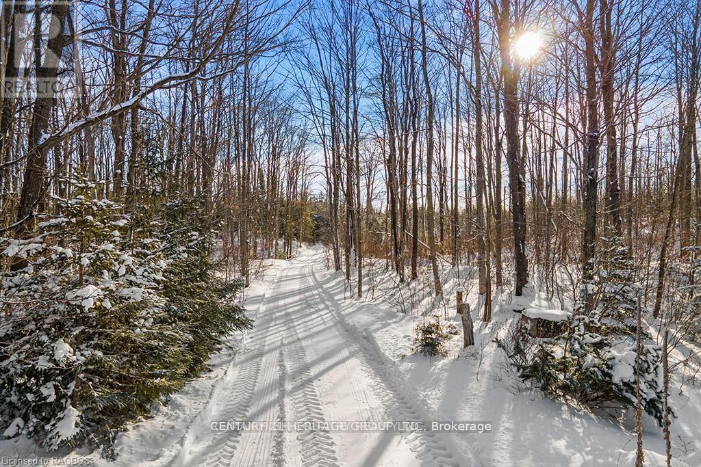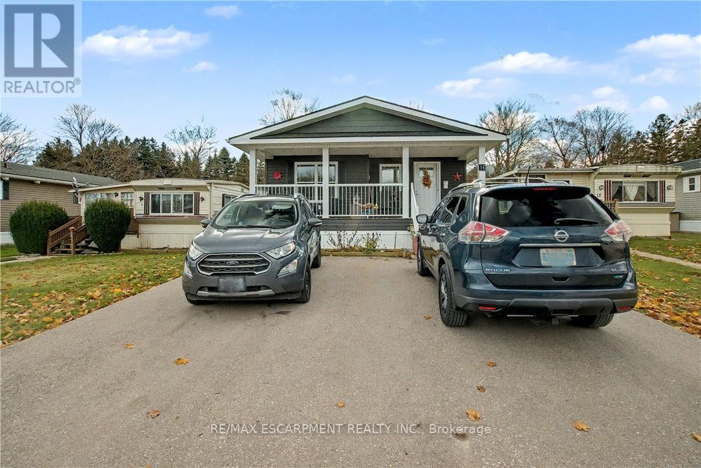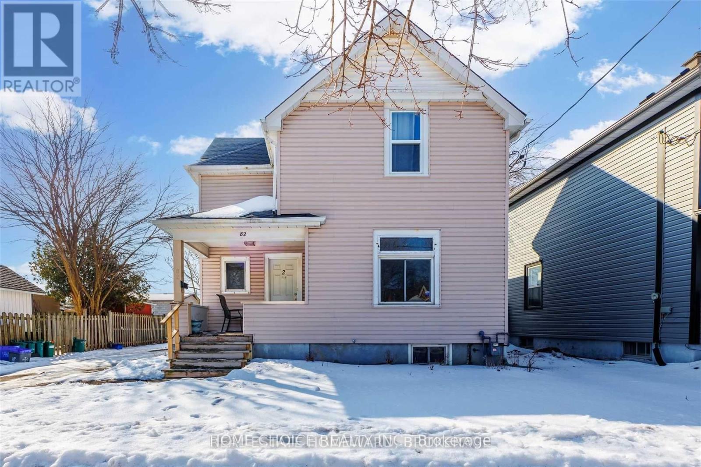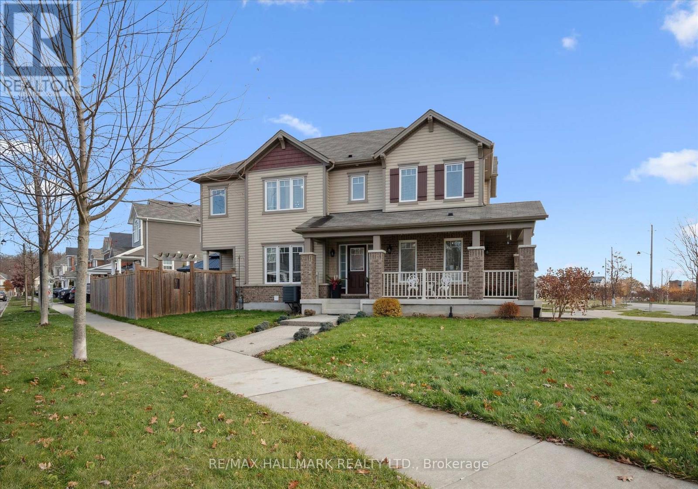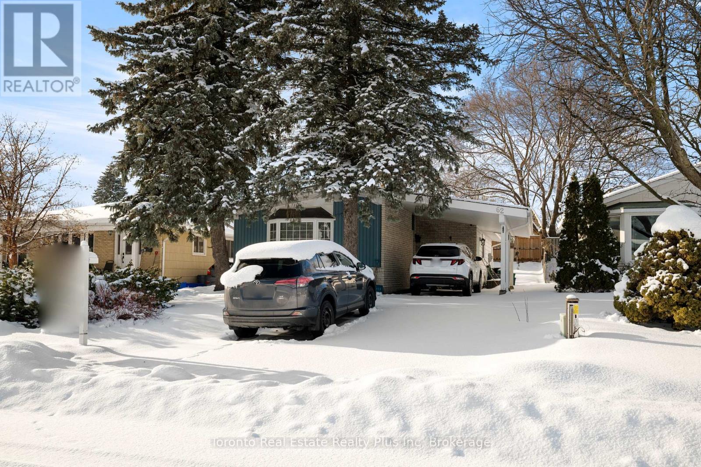101 - 2900 Yonge Street
Toronto, Ontario
Discover a one-of-a-kind commercial suite at 2900 Yonge St - where luxury meets functionality. Completely redesigned with high 14 ft ceilings, spa-like dimmable lighting, and water rough-ins for medical/dental set-up. Also ideal for professional offices such as legal, accounting, real estate, or consulting. Features 2+1 parking, private Yonge St access, in-suite laundry, men, women washroom and a modern 3-piece bathroom with shower stand. Perfect for a clinic, massage therapy, or office your clients will love the convenience of being steps from transit in a prestigious building. With 72 luxury residences above, you already have a built-in stream of potential clients. (id:61852)
Century 21 Heritage Group Ltd.
902 - 133 Torresdale Avenue
Toronto, Ontario
Welcome to this Spacious 3-Bedroom Corner Unit with Panoramic Views in the Hemisphere! Enjoy unobstructed south views and abundant natural light in this meticulously kept and tastefully updated 3-bedroom, 2-bathroom corner unit with a solarium.* Prime location on a quiet cul-de-sac, surrounded by parks, trails & green space* Steps to shopping, schools, library, hospital, TTC & subway (1 bus)* Generous layout with 3 bedrooms + 2 full baths + solarium* Bright south facing solarium perfect for home office or relaxation* Ensuite laundry + 1 parking space included* All utilities included heat, hydro, water & cable. Move-in ready with all-inclusive living. Just unpack and enjoy! (id:61852)
Royal LePage Signature Realty
2211 - 150 East Liberty Street
Toronto, Ontario
Beautiful Large 1+Den, 2 Floor Loft Style In Liberty Village With Lots Of Natural Light. Amazing Large Balcony With View Of The Lake!!! Large Open Concept On Main And 1 Bed Plus Den On 2nd. Two Bathrooms, Parking Included, Short Walk To King St, Vibrant Queen West, Close To Trinity Bellwoods Park, Queen West, The Lakefront And Marina! (id:61852)
Century 21 Fine Living Realty Inc.
431 Sandlewood Road
Oakville, Ontario
Spectacular custom home, combining West-coast & Scandinavian influences. Over 3300 sqft above grade, light-filled 5 bed, 6 bath with 10' ceilings and salt water pool, set on a quiet street in West Oakville. Appointed with high end & stylish materials throughout including HOPO aluminum windows, doors & steel screens, wide plank hardwood, custom tile work, and upscale modern light fixtures. Impressive white stone + aluminum panel exterior. Custom front door leads to expansive open concept main floor. Living room features gas fireplace set into salvaged looking wooden beams, massive oversized windows and large seating bench with built-in storage. Designer kitchen includes oversized island with quartz counters & integrated Miele appliances. Kitchen & dining room walk out to back deck & pool. Glass walled office includes floor to ceiling windows, custom B/I cabinets & feature ceiling. Floating staircase with aluminum railing leads to the upper level with 10' ceilings, hallway skylights & Polaris chandelier. Primary bedroom features Juliette balcony, accent wall with custom wood paneling, walk-in closet with extensive organizers and ensuite. 5pc primary ensuite with double floating vanity, walk-in glass shower with rain-head & Victoria & Albert soaker tub. Large 2nd & 3rd bedrooms with double closets with extensive organizers, and oversized windows. Main bath features wood accented double vanity, walk-in glass shower & skylight. 4th bed boasts ensuite bath, walk-in closet and walk out to enormous balcony with privacy & shade screens. 5th bedroom features ensuite, Juliette balcony and double closet. Basement includes bar with built-in storage & wine fridge, electric fireplace, large windows, walkout & bathroom. Heated salt water pool (liner & heater 2022), surrounded by stone patio & overlooked by composite back deck with privacy screen and aluminum railings. Double car garage with epoxy floors. Close proximity to lovely Downtown Bronte & Lake, Go train, Schools & Parks. (id:61852)
Royal LePage Real Estate Services Ltd.
20 Mountainview Road
Mulmur, Ontario
This beautiful 1 1/2 storey is set high on the Hills of Mulmur on 1.36 acres, with stunning views & countryside & a minute from the Mansfield Ski Club. Make this your home or a vacation house. Drive up the long driveway and you will find this lovely home situated at an angle with the detached double garage with work loft, along with strategically planted trees to give you the utmost privacy; it also overlooks a pond. You will feel the love & warmth when you walk in the door, especially with the heated floors in the spacious mudroom, great room & basement! This rustic country home is the perfect setting to entertain with a large great room offering lots of light & walk out to patio; excellent for guests to stay. The kitchen is next to the living & dining rooms offering wooden floors and several walk outs to the deck, along with a fireplace to relax on those cold evenings. There is main floor laundry for your convenience. The basement offers a finished rec room with plush carpet, 2 bedrooms & a large storage area, great for keeping your preserves & other fine items. This home will not disappoint as it feels like you're on vacation. The backyard has a firepit, garden shed & large deck & patio. Come take a look, you won't be disappointed. (id:61852)
Coldwell Banker Ronan Realty
Pt E 1/2 Lot25 Conc 4 Ehs Pt 1, Pl 7r6861 Town Of Mono St, Mono Street
Mono, Ontario
Welcome to a rare opportunity to own a beautiful vacant lot nestled in the scenic rolling hills of Mono. This 2.6 acre picturesque property offers lovely views of the surrounding countryside, providing a peaceful setting for your future dream home. Situated on a quiet road, this serene escape is just a short drive to Orangeville, Alliston, and Shelburne offering the perfect blend of rural tranquility and urban convenience. This exceptional lot is the ideal canvas to bring your vision to life. Features: Option to buy this lot with the neighbouring lot, Survey available, Not within NEC or NVCA plan, is within NEC Dev't Control Area. (id:61852)
RE/MAX Hallmark Chay Realty
244 Otterbein Road
Kitchener, Ontario
Welcome to 244 Otterbein Road: Luxury Living with a Style of Its Own. Here are the top 10 reasons to make this house your forever home: 1. Custom-Built by Ridgeview Homes: This meticulously crafted Home Built in 2021, showcases thoughtful design and premium finishes throughout. 2. No Rear Neighbours: Backing directly onto a serene greenbelt that provides privacy and stunning natural views year-round, creating a peaceful retreat. 3. Elevated Deck with Sleek Glass Railings: The extra wide 8ft sliding Door off the dinette Takes you to deck that serves every purpose: Whether hosting gatherings, enjoying morning coffee or relaxing at sunset. 4. Fully Finished Walkout Basement: The professionally finished walkout basement is thoughtfully designed to mirror the quality of the main level featuring 9ft ceilings, premium flooring, gas fireplace, 4pc bathroom, Spacious Rec area and roughed in wet bar/kitchenette, blending indoor/outdoor living effortlessly. 5. Bright, Open-Concept Main Floor with 9ft Ceilings: The inviting family room, centered around a gas fireplace, creates an elegant space. 6. Chef-Inspired Kitchen: Featuring quartz countertops, stainless steel appliances, a large center island and upgraded designer lighting. 7. Luxurious Upper Level with Flexible Living Space: The 2nd floor offers 3 spacious bedrooms, 2 spa-inspired 5pc bathrooms and a versatile upper lounge area that can easily be converted into a 4th bedroom or home office. 8. Premium Finishes Throughout: No detail was overlooked, from engineered hardwood flooring to an enlarged garage interior and lawn sprinkler system, Every finish reflects quality and premium design. 9. Fully Fenced Backyard: The backyard offering a safe space for children and pets while backing onto protected greenspace. 10. Prime Location: Perfectly situated minutes from highways, top-rated schools, public transit, trails and shopping, this home checks every box. This is rare find, Book your private showing today and make it yours. (id:61852)
RE/MAX Twin City Realty Inc.
580223 Sideroad 60
Chatsworth, Ontario
Nature at Its Finest? A rare opportunity to own an extraordinary 44-acre private retreat where nature truly takes center stage. This remarkable property includes nearly 4 acres of Sargents Lake, offering a peaceful setting to paddle its calm waters or simply relax while watching birds and ducks glide by. Explore 16 acres of mature hardwood forest, complete with established trails-ideal for snowshoeing and snowmobiling in winter, and hiking, biking, or ATV adventures in the warmer months. Wildlife is abundant throughout the acreage, creating a serene, ever-changing natural backdrop in every season. The property includes a 32-ft Jayco trailer with deck, plus an insulated shed with water lean- to for convenient storage. Comfort meets convenience with a drilled well, underground hydro, transformer, and 200-amp service with panel already installed. An upgraded laneway ensures easy, year-round access. The back corner of the property connects to the old rail trail, opening the door to endless four-season outdoor recreation. Whether you're seeking a weekend escape or a private nature sanctuary, this is a one-of-a-kind getaway for the true outdoor enthusiast. (id:61852)
Century 21 Heritage Group Ltd.
16 - 1429 Sheffield Road
Hamilton, Ontario
Welcome to 16 Sun Valley, a beautifully maintained 2-bedroom, 2-bath modular home offering 1,128 sq. ft. of bright, comfortable living in the quiet and friendly adult community of John Bayus Park. This spacious layout features an inviting open-concept kitchen, living, and dining area with a center island for added counter space and a cozy fireplace insert. A well-appointed laundry room with full-size appliances and plenty of storage adds everyday convenience. The primary bedroom includes a generous walk-in closet and a full ensuite, creating a private and comfortable retreat. Outside, enjoy the concrete patio with gazebo, perfect for relaxing or entertaining. A large shed with hydro and a new Generac generator provide valuable storage and peace of mind. Additional features include a Leaf Filter Gutter protection, BBQ, triple-wide driveway for easy parking and a spacious front porch with additional hydro to enjoy the outdoors and friendly neighborhood setting. Residents of John Bayus Park also enjoy a wonderful range of community amenities, including lake swimming, pickleball courts, horseshoe pits, and scenic hiking trails-a perfect blend of recreation and relaxation. (id:61852)
RE/MAX Escarpment Realty Inc.
82 Maple Street
St. Catharines, Ontario
1 bedroom basement apartment. Separate entrance, big windows in each room for ample sunlight. Huge, well kept backyard for shared use. 1 parking spot available. Laundry is shared, and on the basement level. Rent includes heat and water, electricity is extra. (id:61852)
Home Choice Realty Inc.
226 Amand Drive
Kitchener, Ontario
Welcome to this lovely 2-storey home nestled in the sought-after, family-friendly Trussler Community in Kitchener's west end. Built by Mattamy, this home features 3 spacious bedrooms and 4 bathrooms, modern open concept main floor, a family room on the 2nd floor and a finished basement! The 2-car garage has a separate basement entrance-ideal for multi-family living, in-law accommodation, or future income potential. This home has over 125k in upgrades including a premium corner lot across from the forest, exposed aggregate double driveway/walkway and stamped concrete back patio, exterior pot lights and so much more. Enter into the main floor with a large foyer, powder room, gourmet kitchen with quartz counters, custom cabinetry, and a large island, separate dining area with bay window, living room with gas fireplace and lots of windows and plenty of space for the kids to play while you're cooking! Lovely upgraded trim, doors and staircases throughout the house. The second level family room loft area (currently used as office) could easily be converted to the 4th bedroom! Primary has a walk-in closet and 4 piece ensuite, 2 other bedrooms share the main bath. The basement has a separate entrance, upgraded larger windows, a 3 piece bathroom, storage room and large rec room to accommodate additional living space. French doors take you outside to the backyard which is fully fenced with a natural gas bbq hookup and rough in for fire pit and a gazebo for outdoor dining and relaxation. Idea location, walking distance to schools, shops, transit and the community centre and with the trails and forest right across the street, views are awesome especially at sunset! Thoughtfully designed and family ready, 226 Amand Drive is the perfect place for your next chapter. (id:61852)
RE/MAX Hallmark Realty Ltd.
RE/MAX Hallmark Realty Limited
62 Greendale Crescent
Kitchener, Ontario
Finding a property that truly appeals to both investors and owner-occupiers is increasingly rare-but 62 Greendale Crescent in the heart of Kitchener stands apart. This legally permitted duplex presents an exceptional opportunity, whether you're looking to generate strong rental income or offset your mortgage with a built-in income suite. With two fully self-contained units, the layout offers flexibility, functionality, and long-term value. Enter the upper unit to discover soaring cathedral ceilings and an abundance of natural light that create a bright, welcoming atmosphere. The galley-style eat-in kitchen is ideal for everyday living or entertaining, offering ample space for meal preparation and connection. Two generously sized bedrooms and a full four-piece bathroom complete the level, providing adaptable living options for families, professionals, or tenants. The lower unit is equally well-appointed, featuring both private exterior access and interior entry. A spacious living area and functional kitchen are complemented by two large bedrooms, making this unit highly attractive for tenants or extended family living. With estimated rental potential between $1,900 and $2,200 per month, this suite offers a meaningful contribution toward monthly expenses. Outside, the low-maintenance backyard provides a quiet retreat-perfect for relaxing, hosting gatherings, or enjoying summer barbecues. Whether you're expanding your investment portfolio or searching for a smart path to homeownership, 62 Greendale Crescent delivers versatility, income potential, and lasting appeal. (id:61852)
Toronto Real Estate Realty Plus Inc
