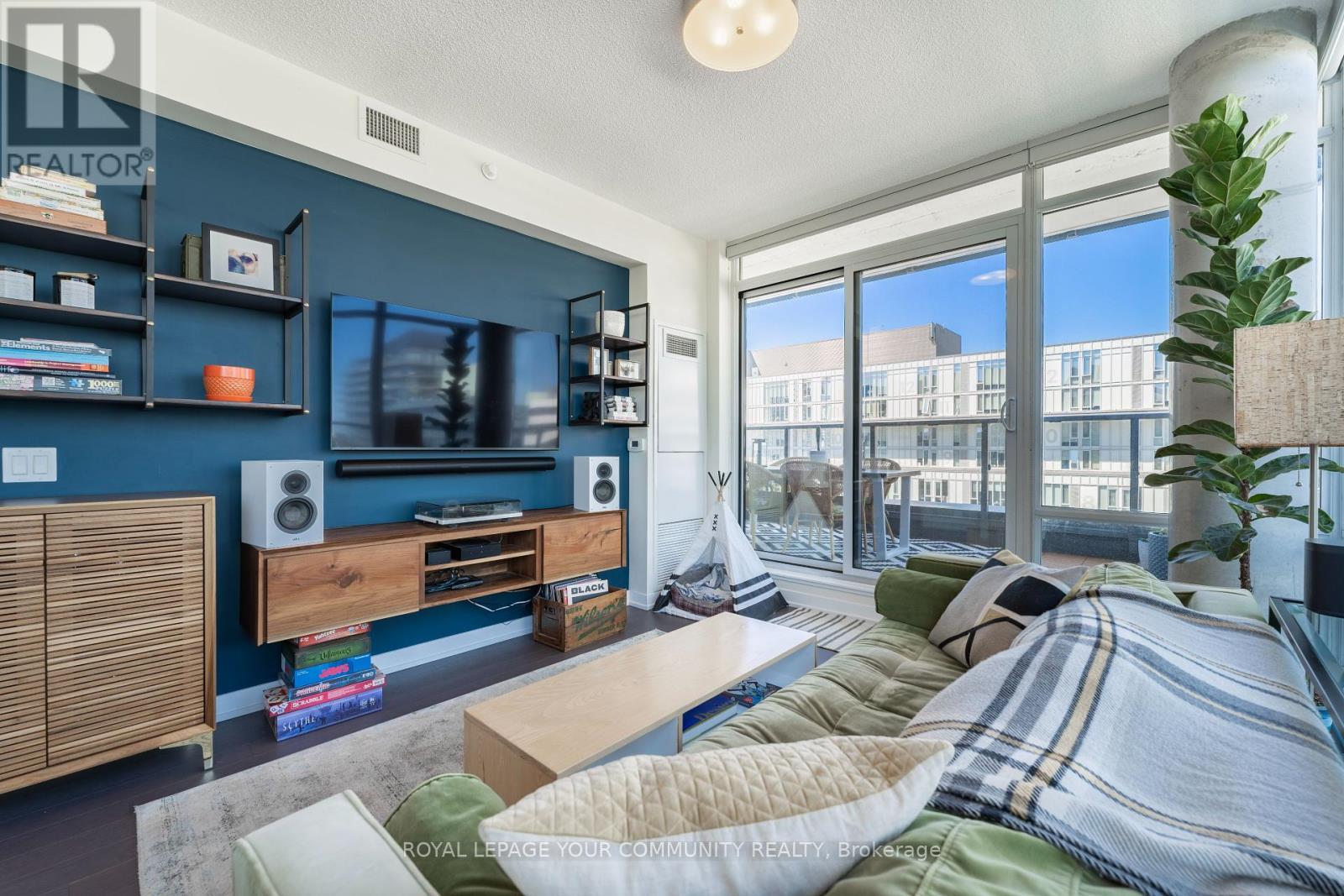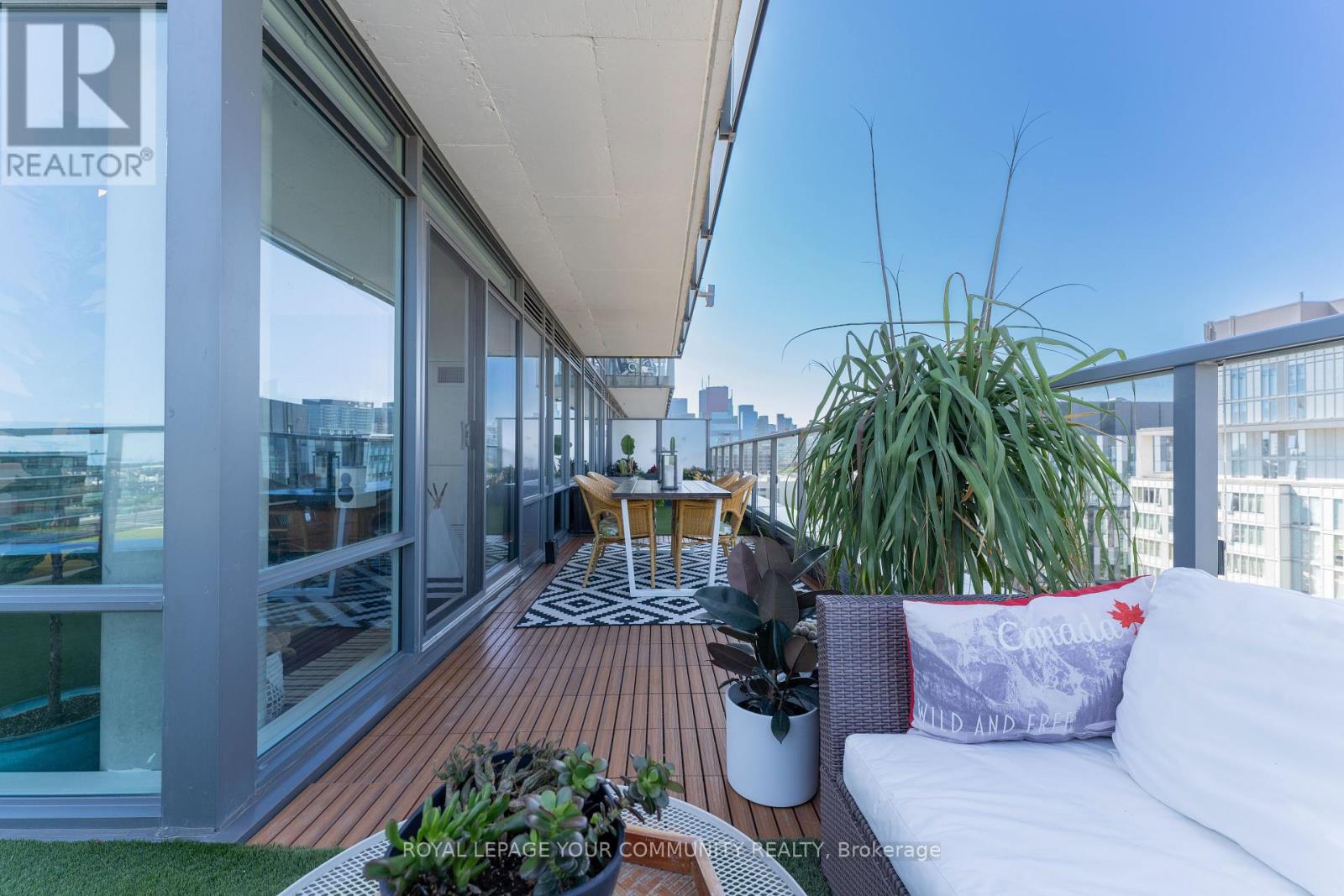N907 - 455 Front Street E Toronto, Ontario M5A 0G2
$3,350 Monthly
Wow! Spectacular 550 SF Wrap-around Balcony, More Than Doubles Your Entertaining Space of This 800+ SF 2 Bed/Bath Unit. A Suite Like This Doesn't Become Available Very Often. Artificial Turf and Tiles Add To The Generous Balcony's Functionality Along With The Custom Built Planter Boxes. Well-Laid Out Corner Unit in Sought-After Canary District. European Style Kitchen. Custom Island for Extra Storage. Custom Blinds. Two Good Sized Bedrooms With Floor to Ceiling Windows, Both With Large Closets. Suite will be freshly painted prior to occupancy. (id:61852)
Property Details
| MLS® Number | C12137558 |
| Property Type | Single Family |
| Neigbourhood | Toronto Centre |
| Community Name | Waterfront Communities C8 |
| CommunicationType | High Speed Internet |
| CommunityFeatures | Pet Restrictions |
| Features | Balcony, Carpet Free, In Suite Laundry, Guest Suite |
| ParkingSpaceTotal | 1 |
| Structure | Deck |
| ViewType | City View |
Building
| BathroomTotal | 2 |
| BedroomsAboveGround | 2 |
| BedroomsTotal | 2 |
| Age | 6 To 10 Years |
| Amenities | Storage - Locker |
| Appliances | Dishwasher, Dryer, Freezer, Microwave, Stove, Washer, Refrigerator |
| CoolingType | Central Air Conditioning |
| ExteriorFinish | Brick, Concrete |
| FlooringType | Hardwood |
| FoundationType | Unknown |
| HeatingFuel | Natural Gas |
| HeatingType | Forced Air |
| SizeInterior | 800 - 899 Sqft |
| Type | Apartment |
Parking
| Underground | |
| Garage |
Land
| Acreage | No |
Rooms
| Level | Type | Length | Width | Dimensions |
|---|---|---|---|---|
| Flat | Kitchen | 6.7 m | 2.4 m | 6.7 m x 2.4 m |
| Flat | Living Room | 6.7 m | 3.35 m | 6.7 m x 3.35 m |
| Flat | Dining Room | 6.7 m | 3.35 m | 6.7 m x 3.35 m |
| Flat | Primary Bedroom | 3.5 m | 3.3 m | 3.5 m x 3.3 m |
| Flat | Bedroom 2 | 3.2 m | 3.2 m | 3.2 m x 3.2 m |
Interested?
Contact us for more information
Mary Beth Kelly
Salesperson
14799 Yonge Street, 100408
Aurora, Ontario L4G 1N1






































